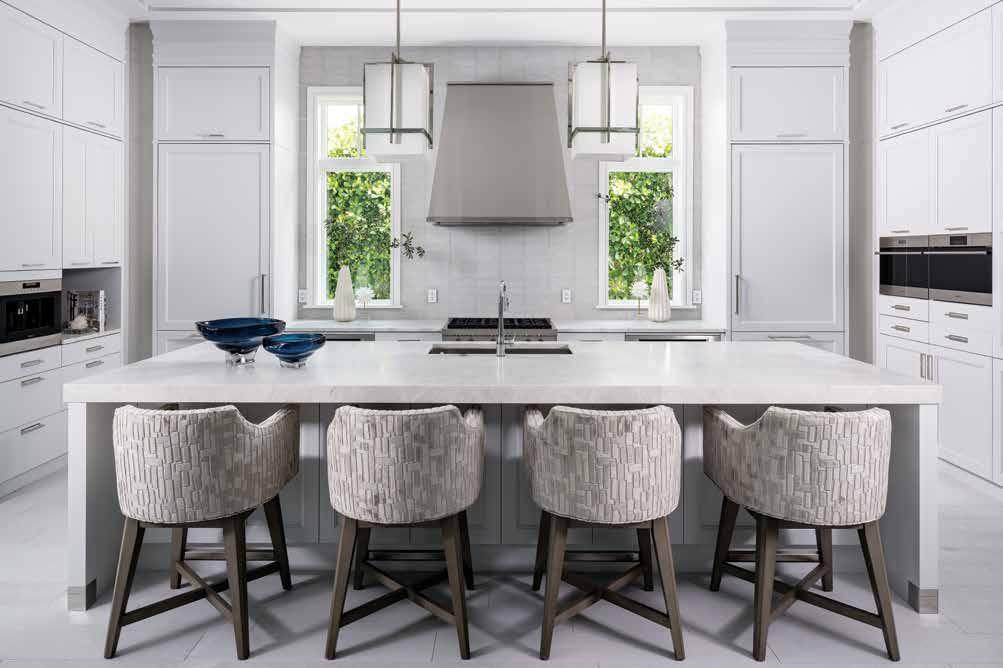

MONOCHROME MAKEOVER
REDEFINING COASTAL AESTHETICS BEYOND BLUES AND GREENS
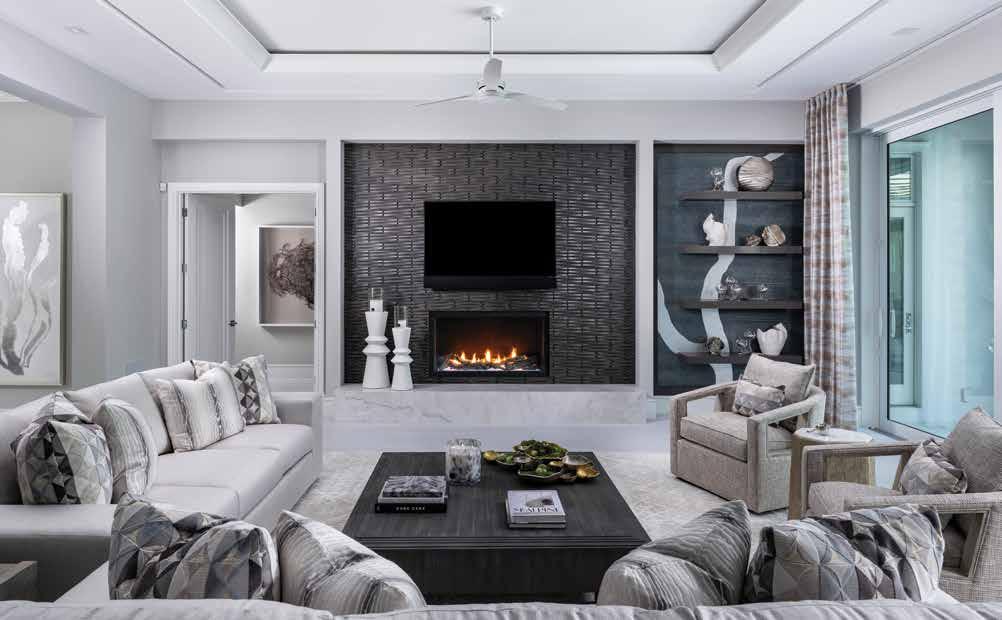
NNaples, Florida, is renowned for its distinctive style - a blend of coastal, casual, and beachy elements, always with an upscale touch. Typically, oceanic hues dominate the palette for paint, fabrics, and decor. However, when these homeowners acquired a speculative residence in Port Royal awash in pale blue, they knew the color scheme needed a complete overhaul. During their initial consultation with Danielle Reardon, Principal Designer and Owner of Abodeable Interiors, the wife, who had never previously engaged a designer, was presented with a classic coastal design featuring blues and greens. To Reardon’s surprise, the client responded, “Perhaps I should have mentioned that I’m looking for a design without color, but with more drama.” She then shared a design book to illustrate her vision, setting the stage for a bold departure from the typical Naples aesthetic. u
Great Room: The great room serves as the heart of the home, designed to accommodate gatherings with ease. Oversized sofas and a pair of swivel chairs provide generous seating, while performance fabrics and an extra-large cocktail table ensure a kid- and pet-friendly environment. “Although it’s large with the openness to the dining room and kitchen, it’s just very warm, inviting, and resilient,” Reardon notes. To enhance its appeal, she incorporated a custom-stained charcoal wood surround by DuChateau, a substantial hearth made from the same dolomite stone from Ruben Sorhegui Tile used for the countertops throughout the home, and open shelving adorned with an opulent Phillip Jeffries wallcovering.
Staircase: Reardon’s innovative design brings the industrial-meets-elegant staircase to life with a striking charcoal slat wall treatment, introducing a dramatic color palette from the moment one enters the home. The space is beautifully anchored by a live-edge wooden bench with iron legs, seamlessly blending natural and industrial elements. A stunning Currey & Company selenite pendant adds a touch of sophistication and warmth. “The wife is inspired by natural, organic elements,” Reardon says. “And selenite is a very on-trend crystal that has a cleansing property to it. I loved how the white of the selenite layered beautifully against the darkness of the millwork that we added in the staircase. These tiered icy crystal pendants create a warm glow when lit that connects the first and second floors.”


Reardon quickly realized she was collaborating with a unique client whose vision would result in a home unlike any other in Naples, Florida. “The client’s inspiration book showcased a very industrial and dark aesthetic, featuring rich hues of burnt umber, reds, and yellows,” Reardon explains. This unexpected direction presented an exciting challenge: “I found myself wondering how we could transform this house to work with its existing structure while truly reflecting her personal style.” Rising to the occasion, Reardon skillfully reimagined the cool, whitewashed coastal look, metamorphosing it into a warm, moody ambiance that perfectly aligned with the wife’s distinctive design preferences. The result is a bold departure from Naples’ traditional aesthetic, demonstrating Reardon’s versatility and ability to bring even the most unexpected visions to life.
“We transformed the home’s atmosphere by incorporating a rich palette of charcoal, taupes, and browns with gray undertones, significantly darkening the space and infusing it with drama,” Reardon explains. “While we maintained coastal aesthetics and design elements, acknowledging the home’s Gulf of Mexico location, we steered towards a more sophisticated, moody interpretation.”
Reardon masterfully balanced this darker ambiance by integrating organic textures within a predominantly neutral color scheme. The designer then amplified the dramatic effect by adding custom dark charcoal wall treatments, statement light fixtures, eye-catching decor, and refined furnishings. u
Kitchen: With no alterations needed, Reardon enhanced the kitchen by introducing stylish swivel barstools that seamlessly connect the space to the dining area. The Vanguard stools echo the silhouette of the dining chairs but with a fresh twist: the designer opted for a different leg color and varied fabrics, featuring a durable performance fabric at the dining table and luxurious velvet at the kitchen counter. The dining chairs also showcase a distinctive channel detail, creating a cohesive yet unique design. Premium appliances from Fuse Specialty Appliances complete this elegant kitchen, making it a perfect blend of functionality and style.
Dining Room: The homeowners’ decision to repurpose the walk-in wine cellar into a sophisticated dry bar showcases their practical approach to design. Reardon expertly transformed this space, incorporating ample storage, additional refrigeration, and a custom 7-foot-tall humidor for the husband’s cigars, creating a personalized entertainment hub. The dining room’s centerpiece is a stunning custom-made Hickory Chair table featuring uniquely angled marble slab bases that perfectly capture the industrial edge the client adores. Overhead, a striking Hubbardton Forge chandelier serves as a captivating focal point. Reardon explains, “The slate shards offer a contemporary yet organic feel, adding texture while also incorporating an industrial design element.” This thoughtful blend of functionality and style results in a dining space that is both visually impressive and tailored to the homeowners’ lifestyle.

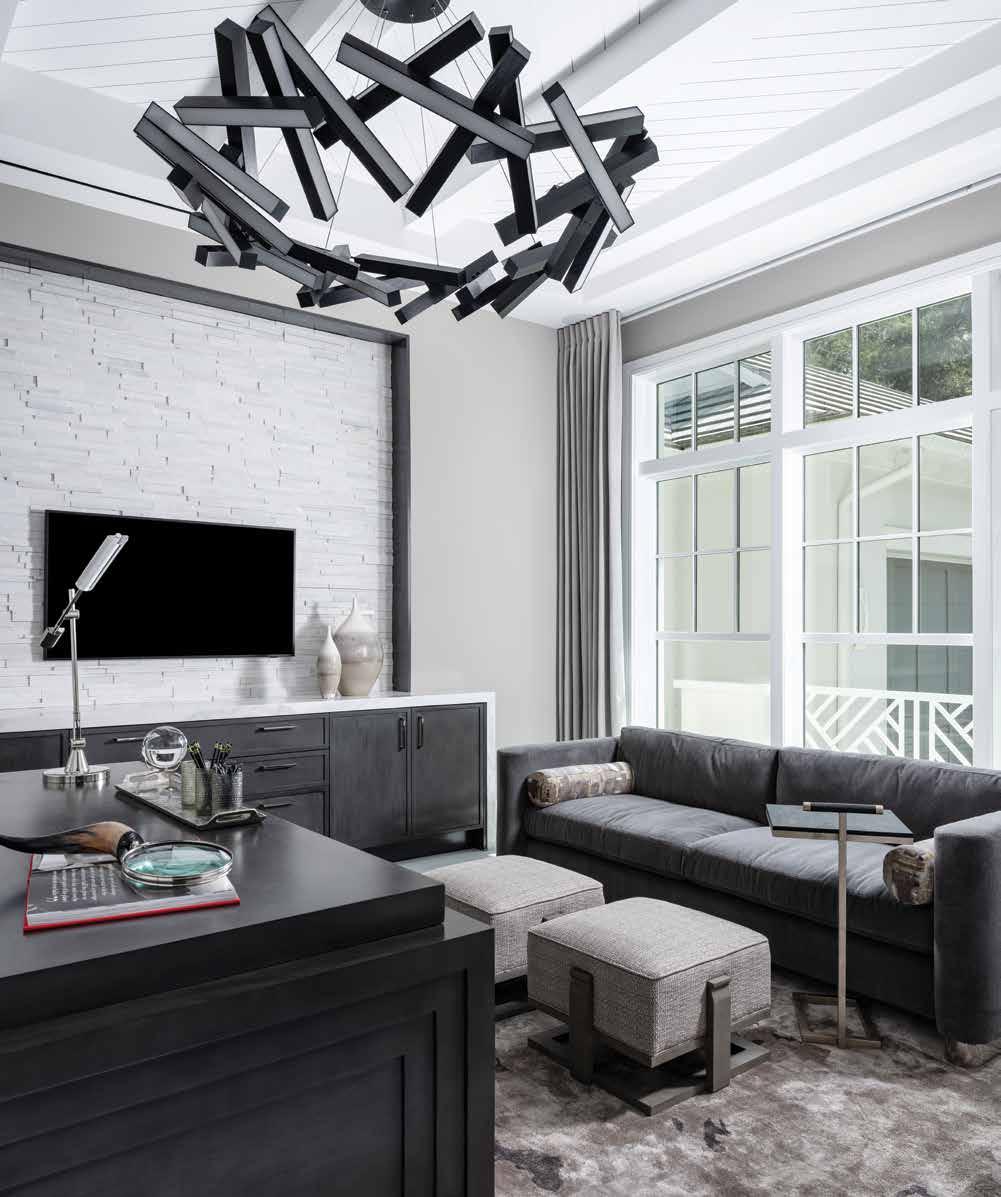
Den: The husband envisioned a space for both lounging and working, and Reardon delivered the perfect solution with an impressive 7-foot-long desk paired with a luxurious charcoal velvet sofa. Custom-stained Chaddock ottomans with performance fabric offer versatile seating and a relaxing spot. Reardon designed a custom charcoal cabinet with Dolomite countertops, mirroring elegance in other home areas. She incorporated a polished marble stacked stone wall treatment to complete the look, adding a touch of sophistication to this inviting den.
Powder Room: Off the foyer, the powder room was transformed from a lackluster space into one full of character and personality with beautiful wallpaper.“This wallpaper was chosen by the homeowner, who sent us a picture, and we sourced it for her,” Reardon shares. The design features harmonious taupes, browns, and grays that flow throughout the home. She incorporated a stunning cantilevered mirror from Arteriors to enhance the space further, elegantly positioned against the marble mosaic backsplash.
Bar: Reardon transformed the bar area by adding a stunning mosaic backsplash, creating a bold, elegant effect. This beautiful design features a hint of soft blue that harmonizes perfectly with the wallpaper behind the floating shelves in the living room. She highlights the significance of these subtle connections throughout the space, as they allow the mind to effortlessly transition from one area to another, enhancing the overall flow. A striking mirror by John Richard serves as a captivating focal point, making the bar truly unforgettable.
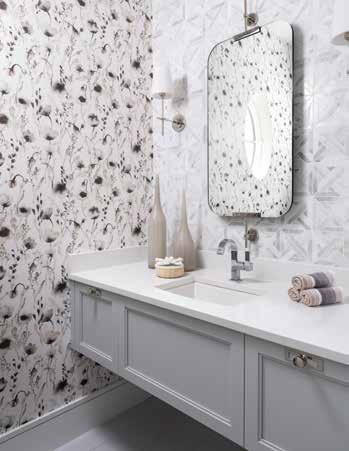

This vacation home, designed for a large blended family with two dogs, perfectly balances the matriarch’s distinctive style and practical, durable comfort. Reardon collaborated seamlessly with the original builder and Stofft Cooney Architects to implement custom modifications catering to the family’s needs and the overall design aesthetic. These thoughtful adjustments included adding a window in the primary bedroom to enhance natural light and views, while also cleverly repurposing a wine cellar into a built-in dry bar, providing additional storage and entertainment space. u
Primary Bedroom: The spacious primary bedroom showcases a stunning, sizeable built-in headboard that perfectly realizes the wife’s vision. Reardon collaborated with the builder to enhance the room’s aesthetic balance by adding a complementary window from Andersen Windows & Doors, expertly sourced through Florida Wood Window and Door. Catering to the husband’s desire for convenient refreshments, she cleverly integrated a refrigerator drawer into a custom cabinet. This thoughtful addition, finished in the home’s signature charcoal color and topped with an elegant waterfall Dolomite countertop, seamlessly melds functionality with the room’s sophisticated design. The result is a luxurious retreat that caters to comfort and style, embodying the couple’s unique preferences.
Primary Bathroom: Reardon achieves design continuity throughout the home by repeating high-quality materials and finishes. The stunning Lunada Bay Tile — first introduced in the bar area — makes a graceful reappearance in the primary bathroom, creating a seamless visual connection. This thoughtful approach extends to the cabinetry, finishes, and color palettes, resulting in a harmonious and sophisticated flow throughout the entire space. To enhance the bathroom’s luxury appeal, she procured upscale fixtures from Ferguson Bath, Kitchen & Lighting Gallery, ensuring that every aspect radiates sophistication and quality.
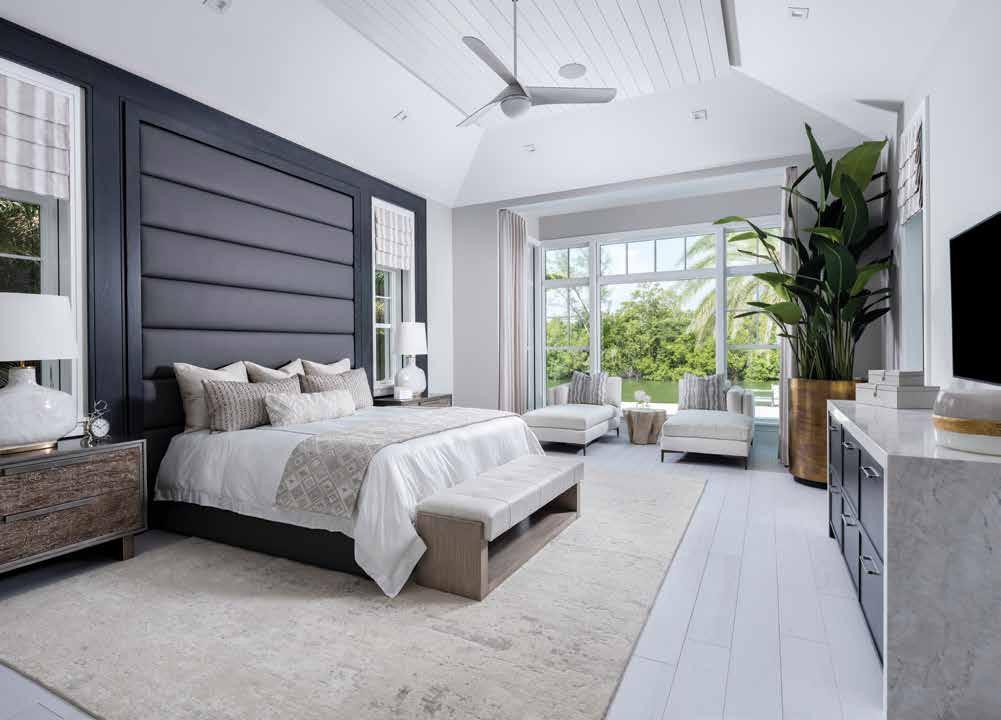

“Working with a client who places their full trust in you and grants complete creative freedom is a transformative experience that allows for true artistic expression,” Reardon reflects. This level of trust empowered her to deliver on the promise of a bold, dramatic design aesthetic while subtly acknowledging the coastal setting. The result is a refreshing departure from the ubiquitous blues and greens in local homes. Reardon’s innovative approach showcases her ability to push boundaries and redefine coastal luxury, creating a unique, sophisticated space that stands out in Naples’ design landscape. This project highlights Reardon’s versatility as a designer and demonstrates how client trust can lead to extraordinary, unexpected outcomes that elevate the entire concept of coastal living. n
Primary Bedroom Vignette: The expansive primary suite welcomes you with a stunning vestibule that is a captivating focal point upon entry. Reardon artfully designs a vignette centered around a beautiful Bethan Gray Design console table featuring exquisite inlaid brass details that evoke the gentle rhythm of waves. Textured wallpaper mimics the serene appearance of water lapping at the shore, beautifully reinforcing the coastal theme. “The wood mirror with gold leafing we selected perfectly complements the graceful curvature of the inlaid brass on the console table,” Reardon shares, creating a harmonious and inviting atmosphere that embodies elegance and tranquility.
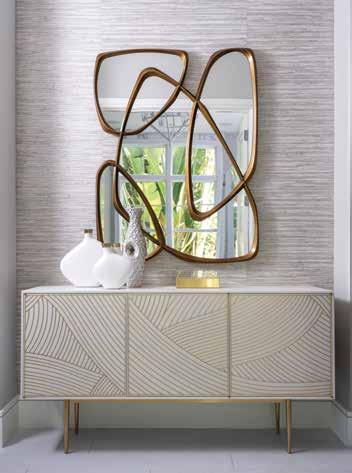
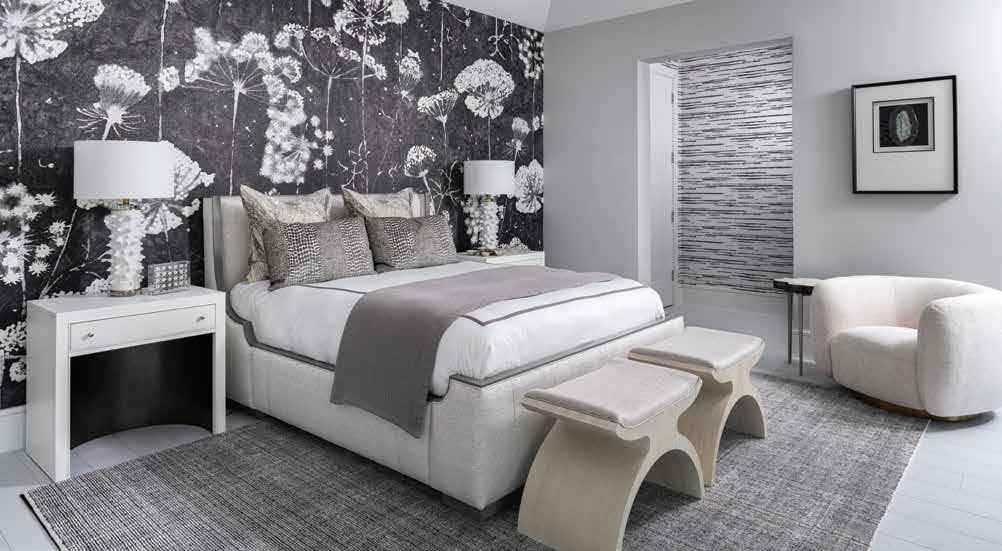
Guest Bedroom: This spacious guest bedroom showcases a thoughtful interplay of linear and organic elements. The entry vestibule features a striated wallpaper design, seamlessly transitioning to a delicate floral wallpaper by Phillip Jeffries on the bed wall. Reardon notes the unique bedside lamps — whose spiky ceramic texture evokes dandelion spikes or denuded flowers — creates an intriguing contrast with the room’s softer elements. The Highland House upholstered bedframe exudes luxury, while an organically rounded swivel chair adds a fluid touch. Layered textures and unexpected patterns are introduced through carefully selected pillows featuring fabrics from The House of Scalamandré and JF Fabrics.


Laundry Room: Designed with a large family in mind, this laundry room received a delightful touch of pizzazz. Reardon chose a vibrant Missoni wallpaper that echoes a similar design in a niche off the foyer, creating a beautiful sense of continuity throughout the home. To enhance functionality and style, she incorporated stylish baskets that add a natural, textural element, warming up the cool tones of the cabinetry and flooring.

Guest Bedroom (Above): Reardon expertly crafted a distinct personality for each bedroom in this expansive five-bedroom home, with this particular space showcasing her keen eye for design. Taking full advantage of the room’s soaring ceilings, reminiscent of the primary bedroom, she selected a grand Bernhardt bed that perfectly complements the scale of the space. “The impressive size of this room allowed us to incorporate this magnificent bed, which truly transformed the ambiance, making it incredibly inviting,” Reardon explains. Adding to the room’s allure are the Palecek lamps, which introduce a subtle coastal vibe with their driftwoodinspired carved leaf design. The custom bedding ties the look together, featuring elegant blue accents in circular and angular patterns, creating a harmonious blend of textures and visual interest.
Guest Bedroom (Right): The winged headboard bed by Lillian August envelops guests in a warm and inviting atmosphere. Enhancing the subtle coastal theme, the graceful swoop of the headboard mirrors the elegant curves of the lamps, reminiscent of treasures found in the sea. Mixing and matching fabrics from Thibaut and Pindler, the bedding bursts with vibrant color and texture, creating a delightful and cozy retreat for visitors.

Loft: The loft space at the top of the stairs transforms into a captivating art gallery, showcasing a stunning wall-to-wall installation of four panels featuring ombre silver leafing with a luxurious lacquered finish. Reardon’s keen eye for unique pieces led her to discover this South American artist’s treasure at High Point Market. To enhance the gallery ambiance, she incorporated chic hair-on-hide benches with bronze legs while repurposing two sofas from downstairs to create an inviting adjacent seating area. A generous five-foot square upholstered ottoman adds comfort and style. The space seamlessly integrates with the home’s design, repeating the stairwell wall treatment and exquisite tiling. “We chose a white waterjet-cut tile with a mesmerizing wave pattern,” Reardon explains. “Its textural quality evokes the image of waves gently lapping against the sand.” Across the room, an oil painting introduces a subtle hint of color, echoing the rippling effect of the tile surround and tying the entire space together in a harmonious coastal-inspired design.



Lanai: The expansive outdoor living area has been thoughtfully designed to create cozy, functional spaces while fostering a warm atmosphere for family gatherings. Reardon explains, “We organized the space to allow for intimate conversations while accommodating large groups without feeling crowded.” The lanai boasts an inviting conversation pit near the fireplace, a generous eight-seat dining table for memorable meals, and strategically placed seating arrangements with versatile swivel chairs. A large umbrella provides welcome shade in the poolside lounging area, perfect for relaxation. Reardon’s discerning taste is evident in the selection of premium furnishings from Janus Et Cie, further elevated with custom upholstery in luxurious Kravet fabrics. To enhance comfort and convenience, Castle Services of Southwest Florida sourced and installed seven state-of-the-art motorized roll-down shutters and screens, seamlessly blending indoor comfort with outdoor living.
Written by Heather Shoning
Photography by Blaine Johnathan Photography
Interior Designer:
Abodeable
4085 Tamiami Trail North, Suite B-105 Naples, FL 34103
239.920.3190
www.abode-able.com
Architect:
Stofft Cooney Architects
111 10th Street South, Suite 308 Naples, FL 34102
239.262.7677
www.stofft.com
Landscape Architect:
Architectural Land Design
2780 South Horseshoe Drive, Suite 5 Naples, FL 34104
239.430.1661 www.aldinc.net
Resources:
Castle Services of Southwest Florida 3963 Enterprise Avenue Naples, FL 34104
239.304.4620 www.castleservices.net
Ferguson Bath, Kitchen & Lighting Gallery
38 Goodlette-Frank Road South Naples, FL 34102
239.963.0087 www.build.com/ferguson
Florida Wood Window and Door
Andersen Windows & Doors 5691 Halifax Avenue Fort Myers, FL 33912
239.437.6166
www.fwwdinc.com
Fuse Specialty Appliances 990 3rd Avenue North Naples, FL 34102
239.529.5976
www.fusespecialtyappliances.com
Ruben Sorhegui Tile 3876 Mercantile Avenue Naples, FL 34104
239.643.2882 www.sorheguitile.com
