
Southwest Florida Edition ®
Entrust your custom home building experience to an enduring award-winning builder and let Stock Custom Homes create a residence that is a true expression of how you live. Build your dream home on your own homesite or choose from our limited collection of custom homes now under construction throughout Southwest Florida.
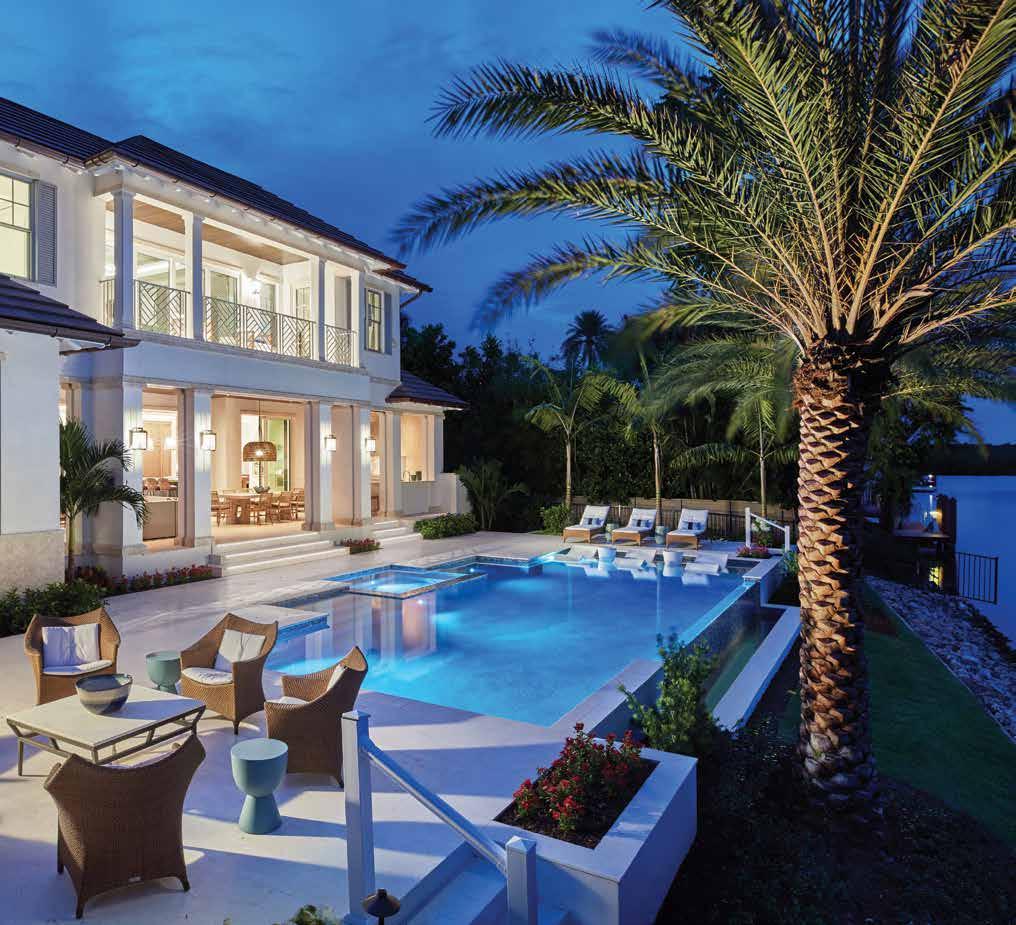
BROKER PARTICIPATION WELCOMED. ORAL REPRESENTATIONS CANNOT BE RELIED UPON AS CORRECTLY STATING THE REPRESENTATIONS OF THE DEVELOPER. FOR CORRECT REPRESENTATIONS REFERENCE SHOULD BE MADE TO THE DOCUMENTS REQUIRED BY SECTION 718.503, FLORIDA STATUTES, TO BE FURNISHED BY A DEVELOPER TO A BUYER OR LESSEE. NOT AN OFFERING WHERE PROHIBITED BY STATE LAW. PRICES SUBJECT TO CHANGE WITHOUT NOTICE.
A DEDICATION TO MAGNIFICENCE

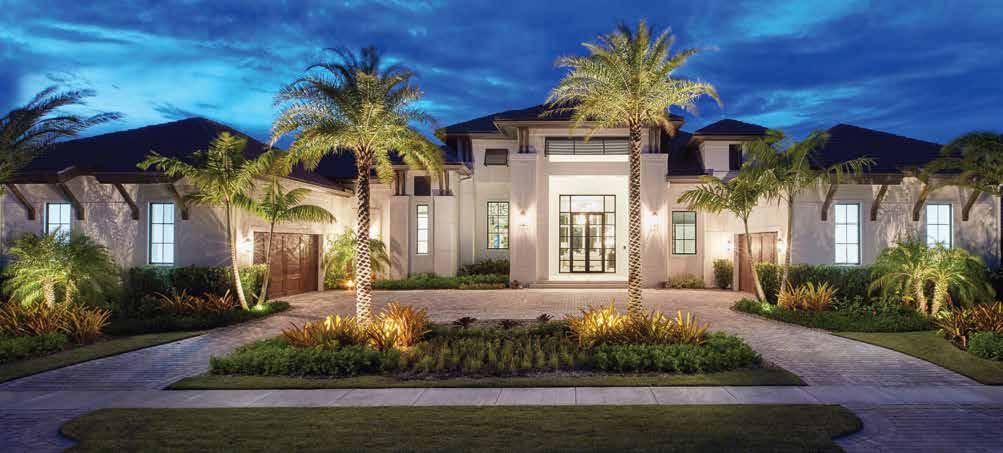

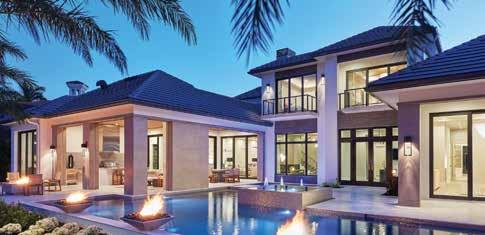

StockCustomHomes StockCustomHomes NAPLES | BONITA SPRINGS | ESTERO | SARASOTA | WELLINGTON | PALM BEACH 239.249.6400 | StockCustomHomes.com
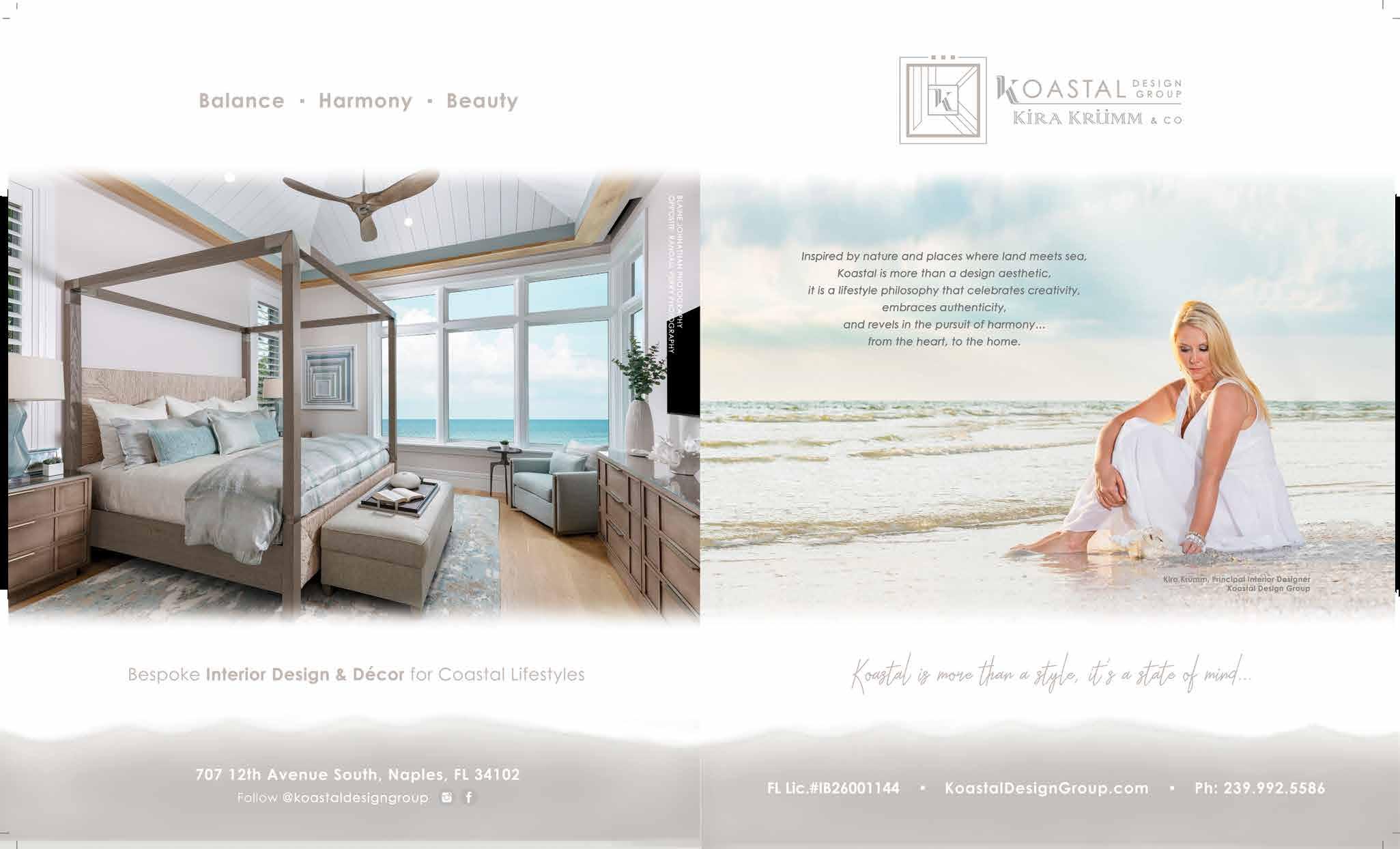


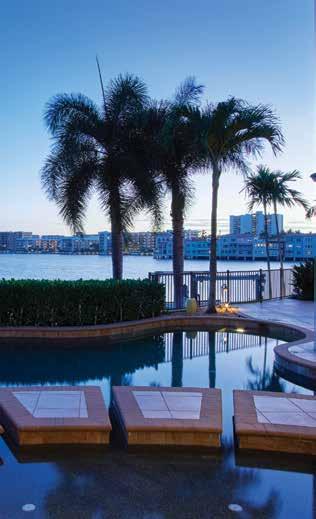

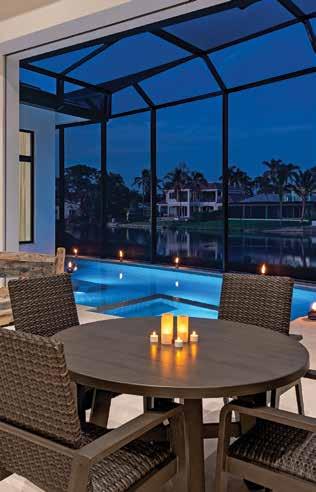
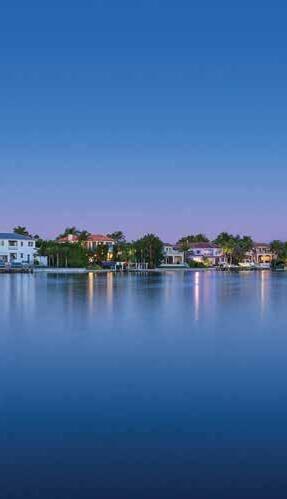
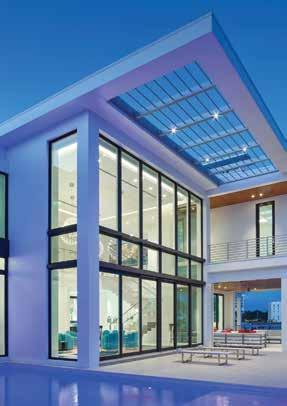
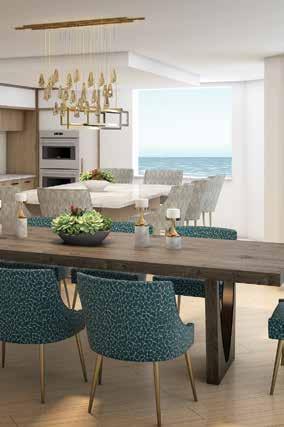

800 HARBOUR DRIVE, NAPLES, FLORIDA 34103 (239) 261-3939 © 2022 DOUGLAS ELLIMAN REAL ESTATE. ALL MATERIAL PRESENTED HEREIN IS INTENDED FOR INFORMATION PURPOSES ONLY. WHILE, THIS INFORMATION IS BELIEVED TO BE CORRECT, IT IS REPRESENTED SUBJECT TO ERRORS, OMISSIONS, CHANGES OR WITHDRAWAL WITHOUT NOTICE. ALL PROPERTY INFORMATION, INCLUDING, BUT NOT LIMITED TO SQUARE FOOTAGE, ROOM COUNT, NUMBER OF BEDROOMS AND THE SCHOOL DISTRICT IN PROPERTY LISTINGS SHOULD BE VERIFIED BY YOUR OWN ATTORNEY, ARCHITECT OR ZONING EXPERT. EQUAL HOUSING OPPORTUNITY. ASPEN • THE HAMPTONS • PALM SPRINGS • MALIBU • MANHATTAN • BEVERLY HILLS • LAGUNA BEACH • AND MORE 4100 GULF SHORE BLVD N | PARK SHORE $ 35,000,000 1818 HURRICANE HARBOR LN | MOORINGS $ 8,500,000 222 MERMAIDS BIGHT | PARK SHORE $ 12,500,000 950 ADMIRALTY PARADE | PORT ROYAL $ 28,500,000 2001-2002 CORONADO | PELICAN BAY $ 6,950,000 4120 WILLOWHEAD WAY | PARK SHORE $ 7,995,000


239.610.8989 HARBOUR POINT CENTRE 800 HARBOUR DR | NAPLES, FL 34103 MICHAEL G. LAWLER PA 160+ FT OF SW WATER FRONTAGE 204 BAY POINT | MOORINGS $ 15,950,000

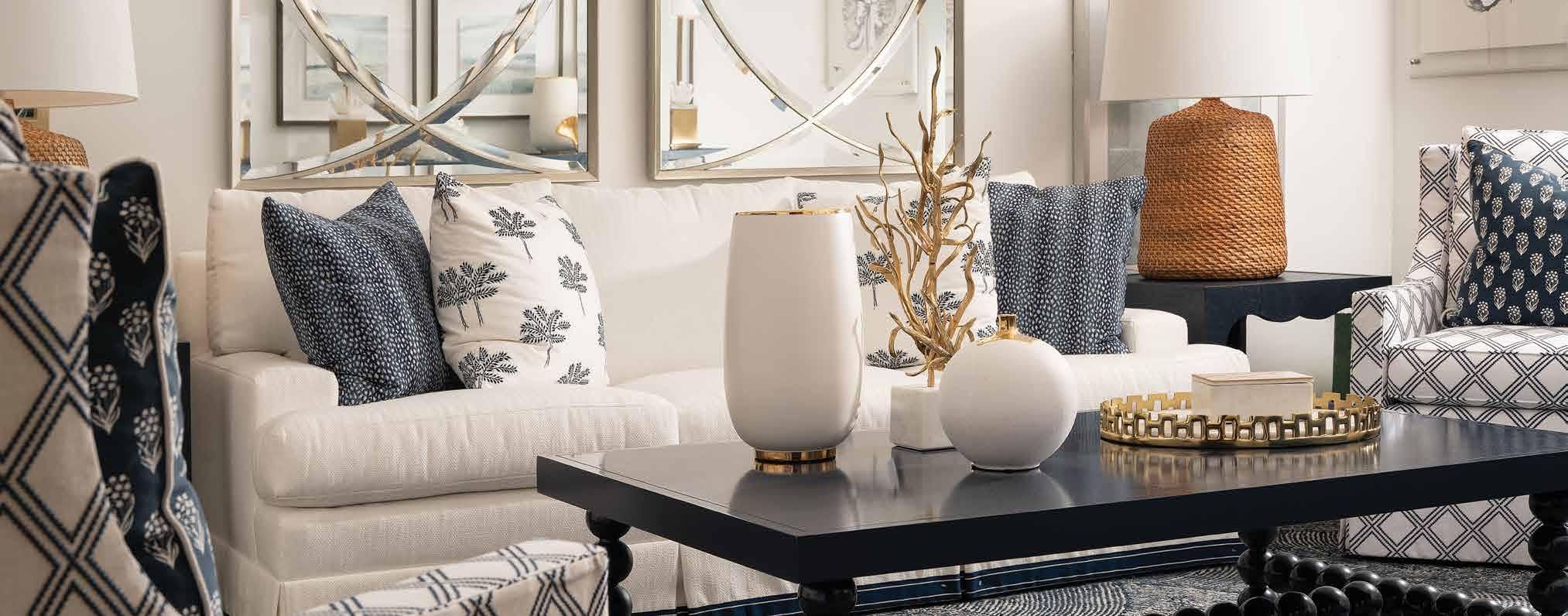
Luxe Designer Furniture Without the Wait. 5510 Shirley Street — North Naples 326 13th Avenue South — Downtown www.baydesignstore.com Our Spring Collection Has Arrived!


Now Available! The new Susan Bay Collection for Sherrill Furniture. Visit Both Bay Design Stores — Downtown and North Naples.
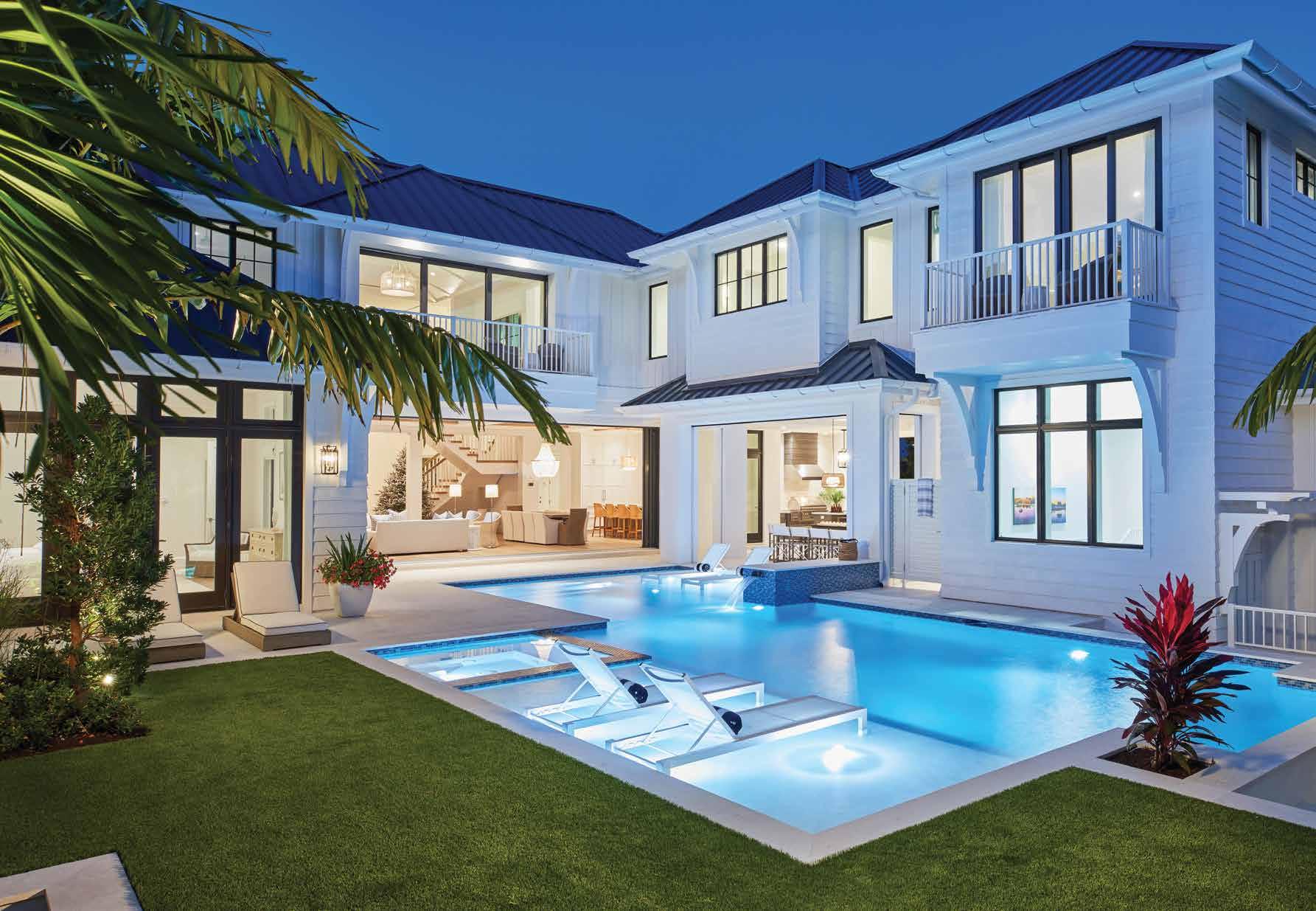

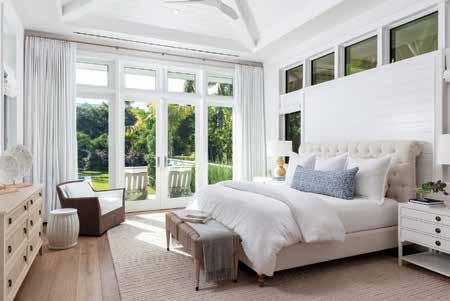


BUILDING CUSTOM HOMES OF THE FINEST QUALITY FOR OVER 20 YEARS PORT ROYAL - AQUALANE SHORES - OLD NAPLES COQUINA SANDS - MOORINGS - PARK SHORE - PINE RIDGE WATERSIDEBUILDERSINC.COM
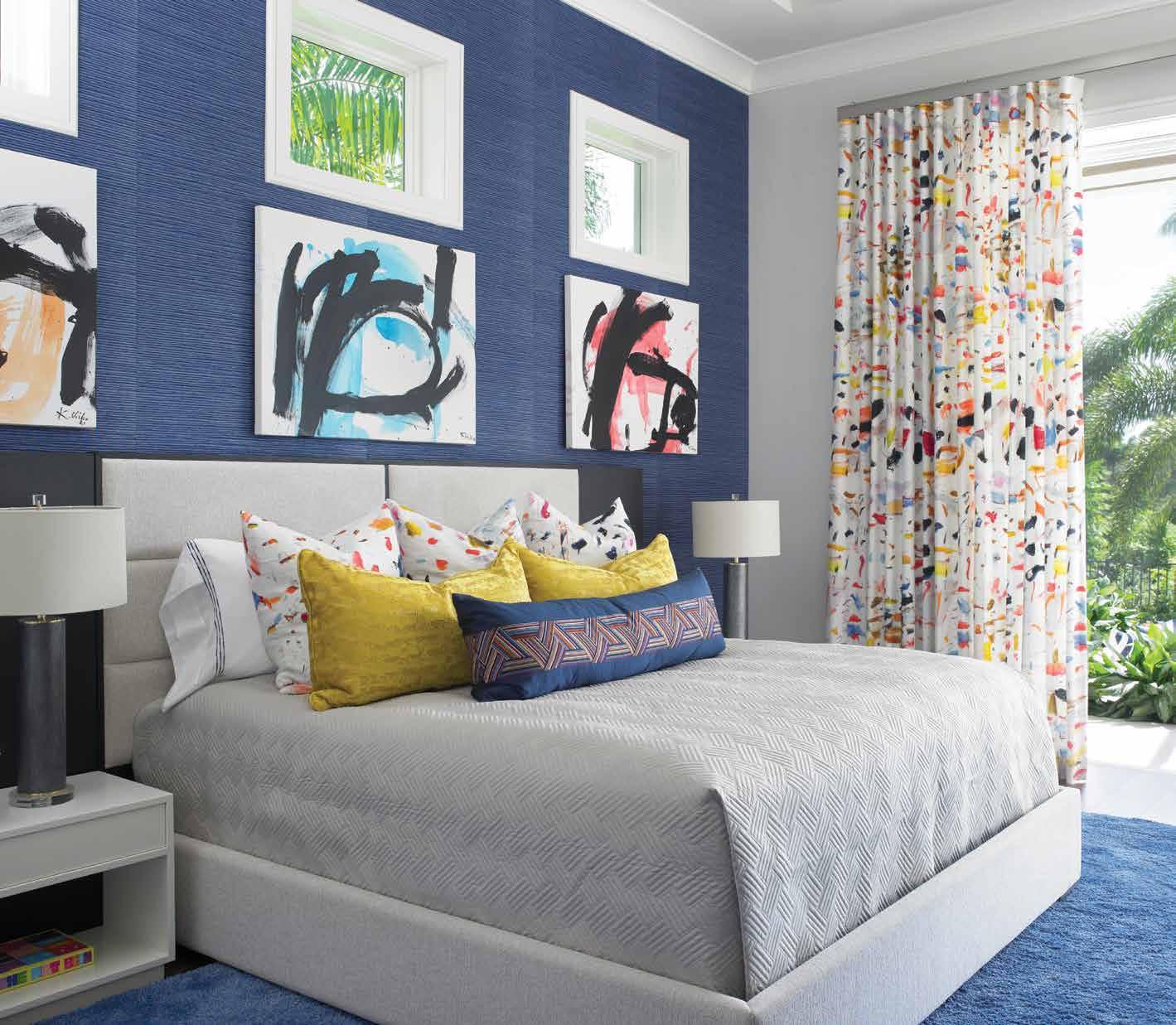


Experience the Dellatorè Difference
Scott Dellatorè, M. Ed. and Angela Lutzi Dellatorè, M.S., brokers, and owners of The Dellatorè Real Estate Company, invite you to experience The Dellatorè Difference. With a full-time team of dedicated family members striving to provide superior service, you can be assured that The Dellatorès are Southwest Florida’s most trusted and exclusive real estate company.
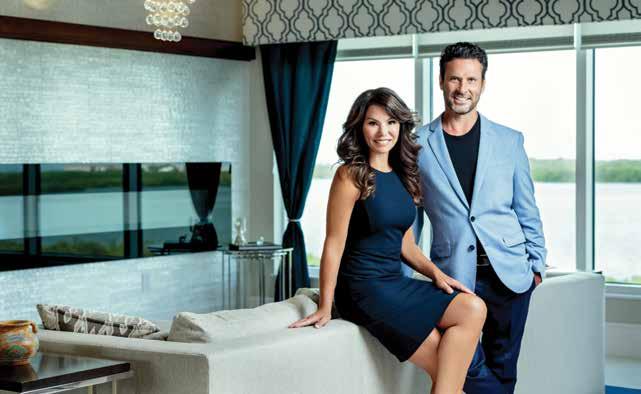
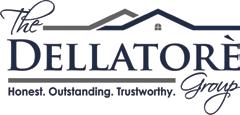
Specializing in Bonita Springs, Naples, & surrounding areas, Angela Lutzi Dellatorè is THE TOP selling female agent in Bonita Springs/Estero since January, 2018!
Contact us today to find out how we are DIFFERENT from other real estate companies by calling 239.675.9464 or visit us at 3570 Bonita Beach Road on your way to the beach!

Honest. Outstanding. Trustworthy.
BonitaForSale.com
3570 Bonita Beach Road Bonita Springs, FL 34135 239.675.9464
The Dellatore Real Estate Company
DreamHomeYOUR AWAITS

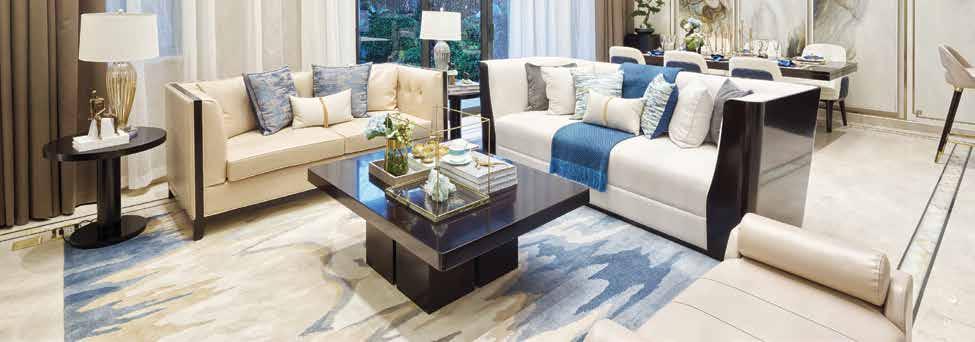
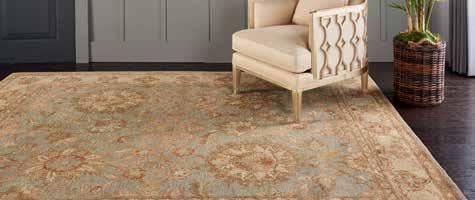
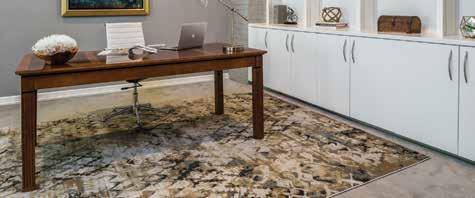
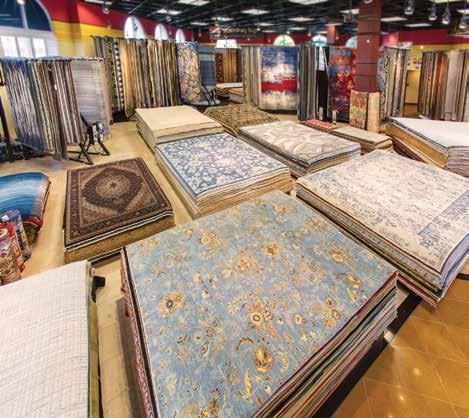
ROYAL COVE PLAZA 13250 TAMIAMI TRAIL NORTH • NAPLES 239-596-5959 NAPLES.ABBEYCARPET.COM




WWW.ADAMSGALLERIES.COM - INFO@ADAMSGALLERIES.COM 2154 TRADE CENTER WAY - NAPLES, FLORIDA 34109 - 239.403.0040 “Prunus Avium” – 48”
48”, oil “A Touch of Radiance” – 48”
48”, oil “Relax & Let it Breathe” – 36” x 24”, oil “Just Cruisin’” – 40” x 60”, oil A DA MS GA LLER I ES Unforgettabl e
x
x
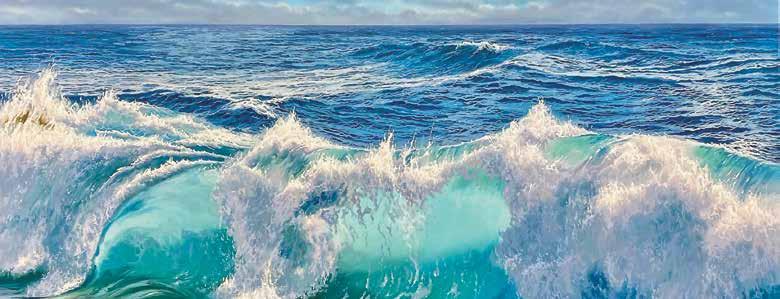
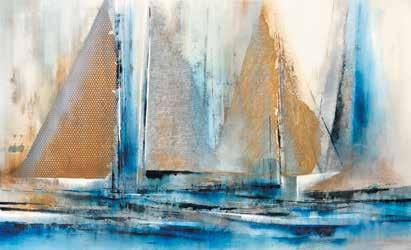
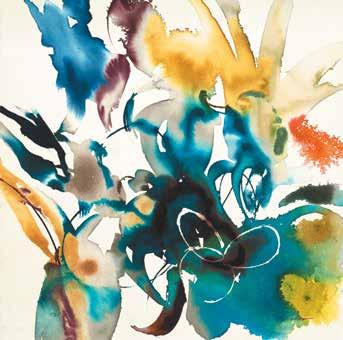


WWW.ADAMSGALLERIES.COM - INFO@ADAMSGALLERIES.COM 2154 TRADE CENTER WAY - NAPLES, FLORIDA 34109 - 239.403.0040
“House of Flowers” – 50” x 60”, acrylic
“Light Show” – 20” x 20”, acrylic
“Gone by Sea” – 40” x 60”, acrylic
A DA MS GA LLER I ES Unforgettabl e
“Rolling Tide” – 50” x 75”, oil
Neal & Lisa Adams


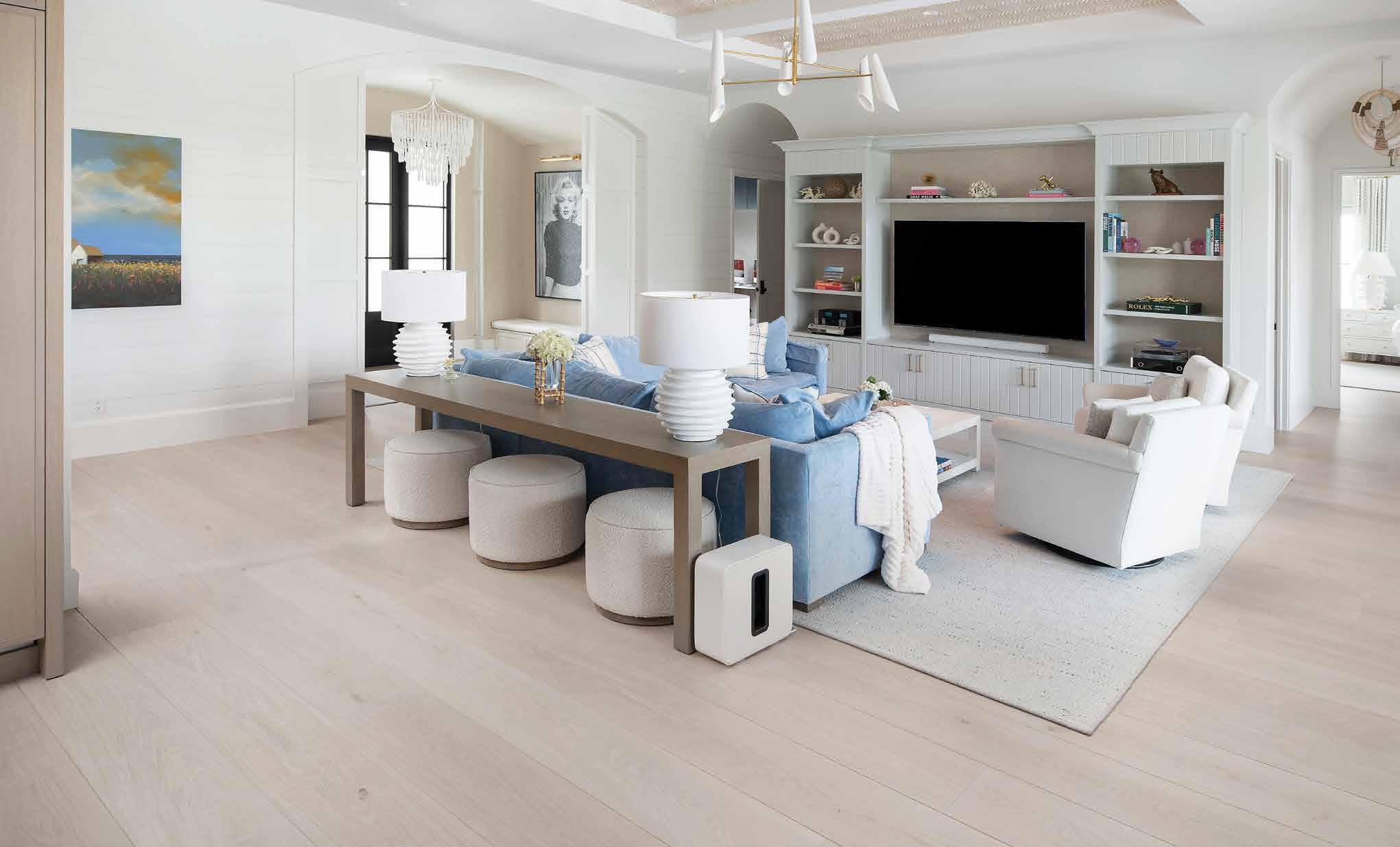

100% MADE IN EUROPE @LegnoBastone

CUSTOM DESIGNED FURNITURE FOR YOUR FLOOR 239.206.1898 | LegnoBastone.com ®
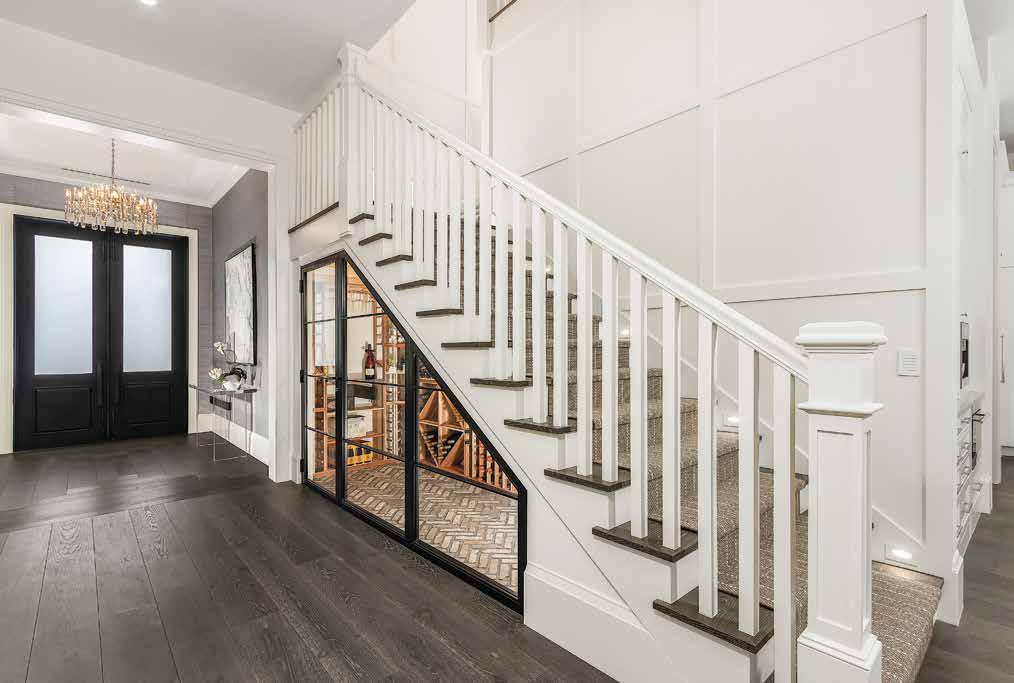
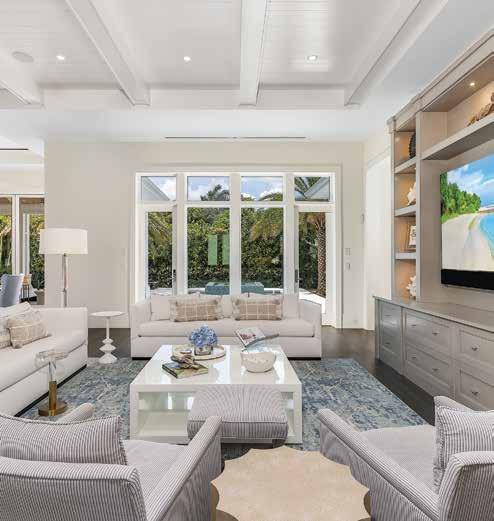
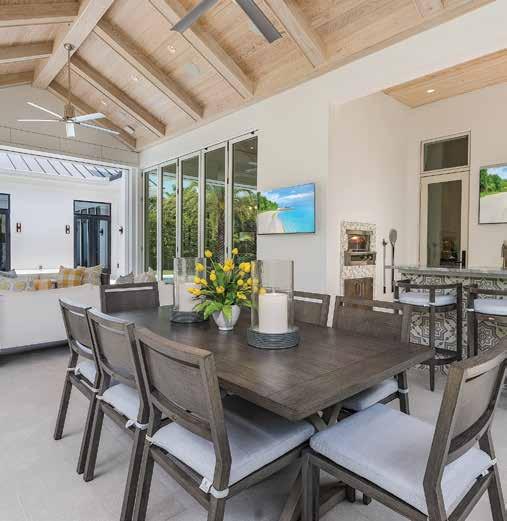
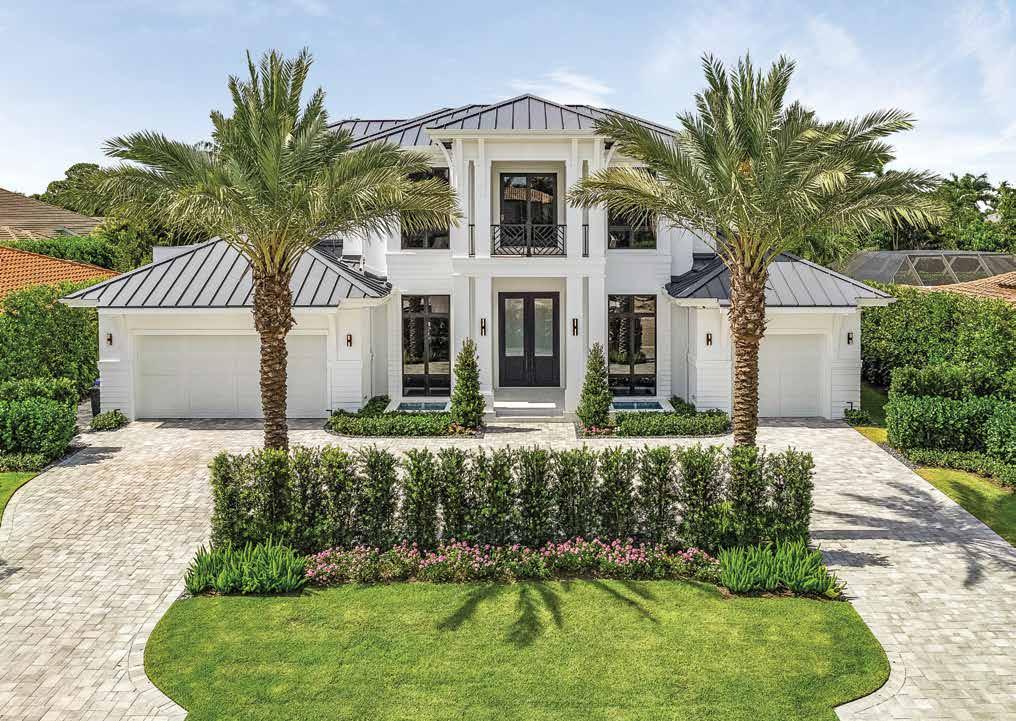





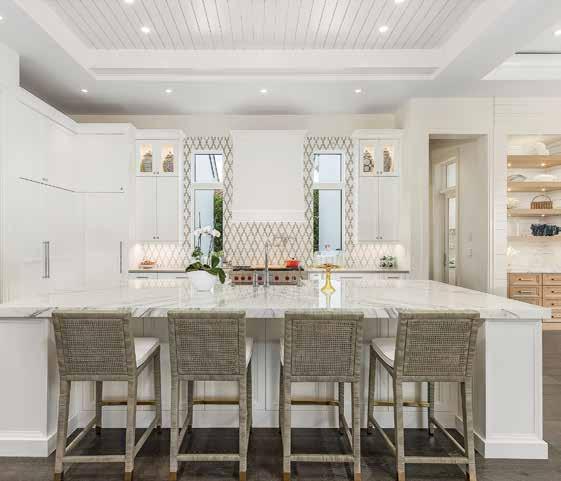

3084 Tamiami Trail N., Naples, Florida 34103 239.263.7900 BorelliConstructionOfNaples.com With 100-plus combined years of experience as a custom Naples luxury builder, Borelli has earned its solid reputation by completing clients’ new homes on time, within budget, and to their exacting expectations.


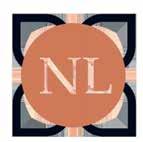
Naples LEATHER & FINE FURNISHINGS 3333 Tamiami Trail N Naples, FL 34103 239.434.6339 naplesleather.com


239.263.1213 | naplesflooring.com | @naplesflooring 900 5th Ave South, Naples, FL 34102 1389 3rd Street South, Naples, FL 34102 7545 Biscayne Blvd, Miami, FL 33138 621 East Sunrise Blvd, Fort Lauderdale, FL 33304 3720 S. Dixie Hwy, West Palm Beach, FL 33405


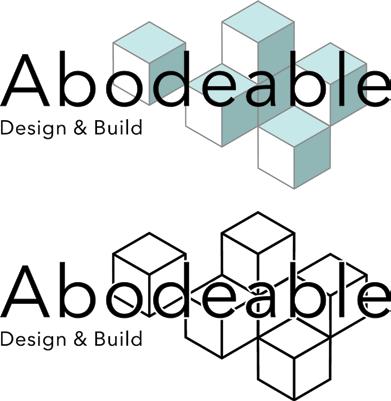
Your lifestyle is our design style www.abode-able.com | 239.920.3190 | LIC. CBC1264388 4085 Tamiami Trail N., Suite B105 | Naples, Florida 34103 Interior Design Construction Project Management Custom Remodeling Architectural Details
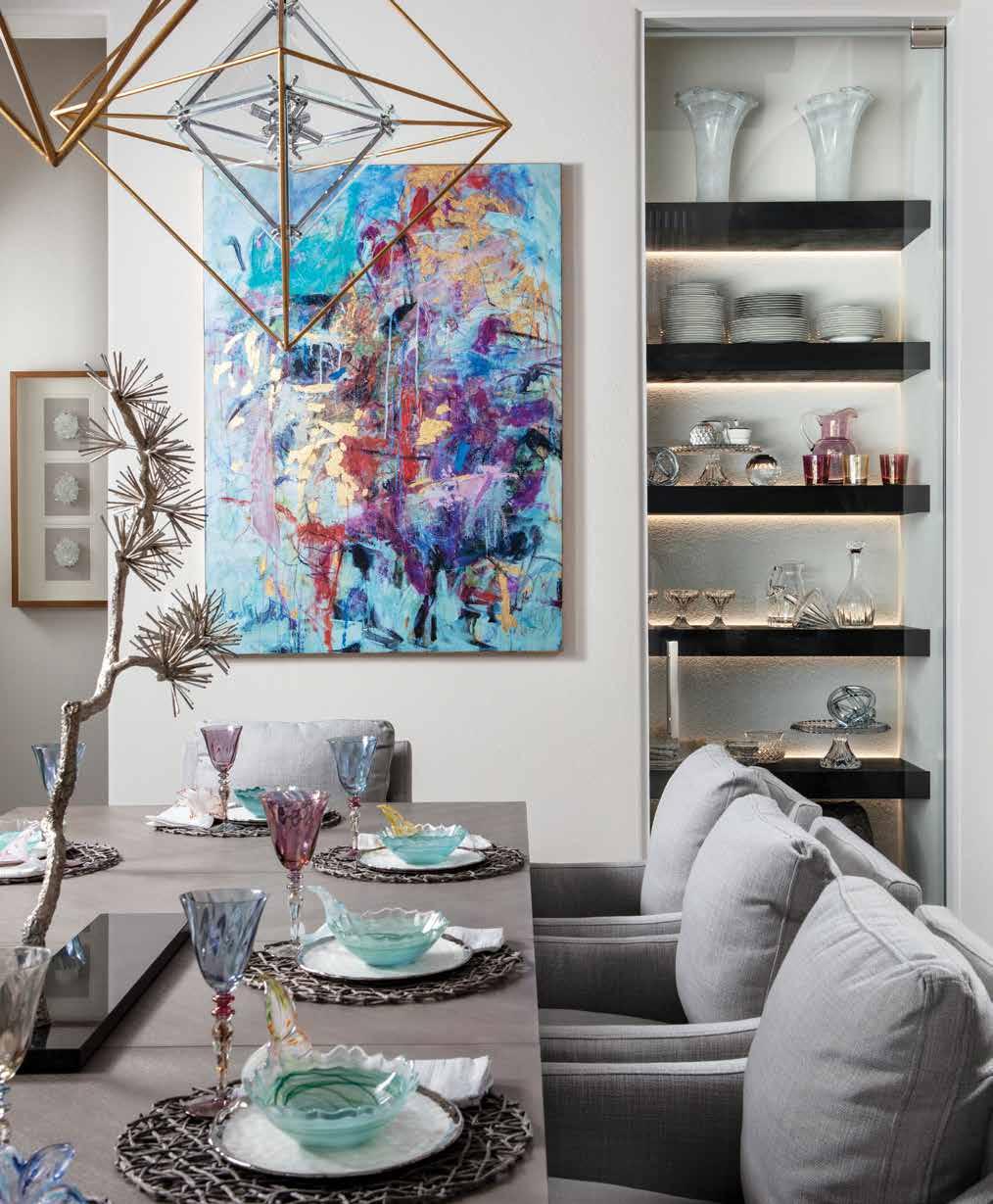





A At Kalea Bay, we have a different perspective on what constitutes “a balanced diet.” To us, it’s a healthy dose of friends and family. One that’s spent relaxing in chic, sophisticated residences. With outdoor living showcasing glorious views of the Gulf of Mexico. In and around the rooftop pool or our resort Clubhouse. Find your version of a balanced diet. Only at Kalea Bay. BALANCED 13910 Old Coast Rd., Naples, FL 34110 KaleaBay.com | 239-793-0110 N o w s e l l i n g To w e r 4 0 0 P r i c e s f r o m $ 3 m i l l i o n Oral representations cannot be relied upon as correctly stating representations of the developer. For correct representations, make reference to this brochure and to the documents required by chapter 718.503, Florida statutes, to be furnished by a developer to a buyer or lessee.
DAVID FRUSCIONE
PRESIDENT & PUBLISHER
Jennifer Evans
DIRECTOR OF BUSINESS DEVELOPMENT
Catherine Ceballos
ADVERTISING ACCOUNT EXECUTIVE
Michele Allen
OPERATIONS & SOCIAL MEDIA MANAGER
Jessica Estrada
CREATIVE DIRECTOR & COPY EDITOR
Jennifer Betterman
PRODUCTION COORDINATOR Carolina Dysert
DISTRIBUTION MANAGER



Emmerson Marche
CHIEF ACCOUNTING OFFICER
Daniela Ronchetti
HOME & DESIGN MAGAZINE, INC 809 Walkerbilt Road, Suite 4 Naples, FL 34110 239.598.4826
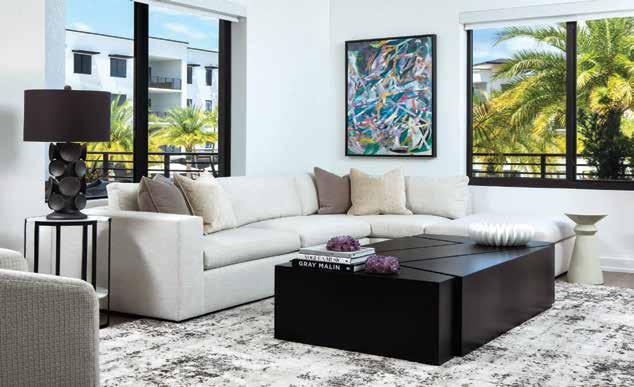

HomeAndDesign.net

GRAPHIC DESIGNER
Jennifer Betterman
Creative Design & Print 239.325.9161 | cdpnaples.com
ADVERTISING OPPORTUNITIES: info@homeanddesign.net
EDITORIAL SUBMISSIONS: publisher@homeanddesign.net


ONLINE MAGAZINES & MAIL SUBSCRIPTIONS: HomeAndDesign.net
NEWSTAND CONSULTANT:
Tom Ferruggia
COVER IMAGE BY: Blaine Johnathan Photography
Home & Design® is published by Home & Design Magazine, Inc. © Copyright 2023. All rights reserved. All prices, specs and financing rates & terms are subject to change without notice. All real estate advertised herein is subject to Federal Fair Housing Act, which makes it illegal to advertise “any preference, limitation or discrimination because of race, color, religion, sex, handicap, familial status, or national origin, or intention to make any such preference, limitation or discrimination.” We will not knowingly accept any advertising for real estate which is in violation of the law. All persons are hereby informed that all dwellings advertised are available on an equal opportunity basis.
INTERIOR DESIGN EST. 2015 CREATE YOUR PERSONALIZED EXPRESSION national award-winning design - interior design society - allied asid (239) 529-3813 davidfruscione.com republicofdecor.com
34 homeanddesign.net


PUBLISHER’S LETTER



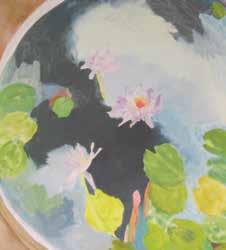
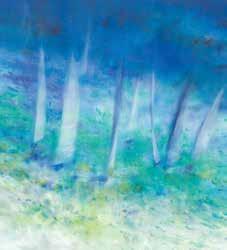
We are proud to live in Southwest Florida and witness our community come together, move forward, and persevere year after year. Behind every edition is a hard-working team dedicated to sharing the local creative talent of the professionals who continue to make our beloved town as beautiful as ever.
It is an honor to share the stories behind the inspiring creations showcased in this Spring issue. On the cover, a high-rise remodel on Marco Island is described by the designer as “Authentic to our location, earthy and textural, organic in nature, and high-end but approachable,” which features layout changes to enhance livability. Also featured is a forever home on Vanderbilt Beach that reflects the clients’ personalities with finishes that draw inspiration from natural elements and a color scheme that echoes the tropical setting. From new builds to renovations, from concept to completion, implementing a vision and keeping the build and design process moving — until homes are transformed into the havens homeowners have always wished for — are the proven results when working with these top industry leaders.
We believe your home should reflect how you live and share your life, and we hope you enjoy this collection of homes as much as we do. Enjoy the magazine,
Jennifer Evans President & Publisher publisher@homeanddesign.net


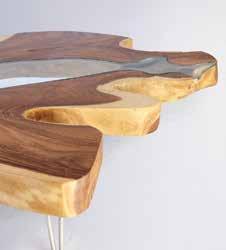
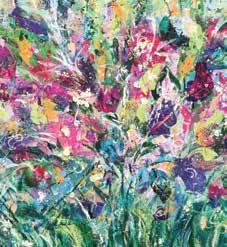

Visit NaplesArtDistrict.com to locate our working studios in the Naples Art District and to see more original art created by our 100+ artist members. NaplesArtDistrict.com DISCOVER AND BUY ORIGINAL ART BY 100+ MEMBER ARTISTS
1. ANIKA ELLISON SAVAGE Tapestry Fine Art Gallery Studio 13 at Artisan’s Plaza 5760 Shirley St
2. CHRISTY NOONAN Sticks & Stones Collection 5857 Shirley St., Unit A
3. JOEL SHAPSES Joel Shapses Sculpture Studio & Gallery 6240 Shirley St., Suite 102
4. PAULA BRODY Inspirations Artists & Design Gallery 5450 B Shirley St.
5. DIANE WHITING Blue Pearl Studio and Gallery 6260 Shirley St., Suite 604
6. TARA FUNK GRIM Inspirations Artists & Design Gallery 5450 B Shirley St.
1 2 4 5 6 7 3
7. CORI CRACIUN Sticks & Stones Collection 5857 Shirley St., Unit A
36 homeanddesign.net
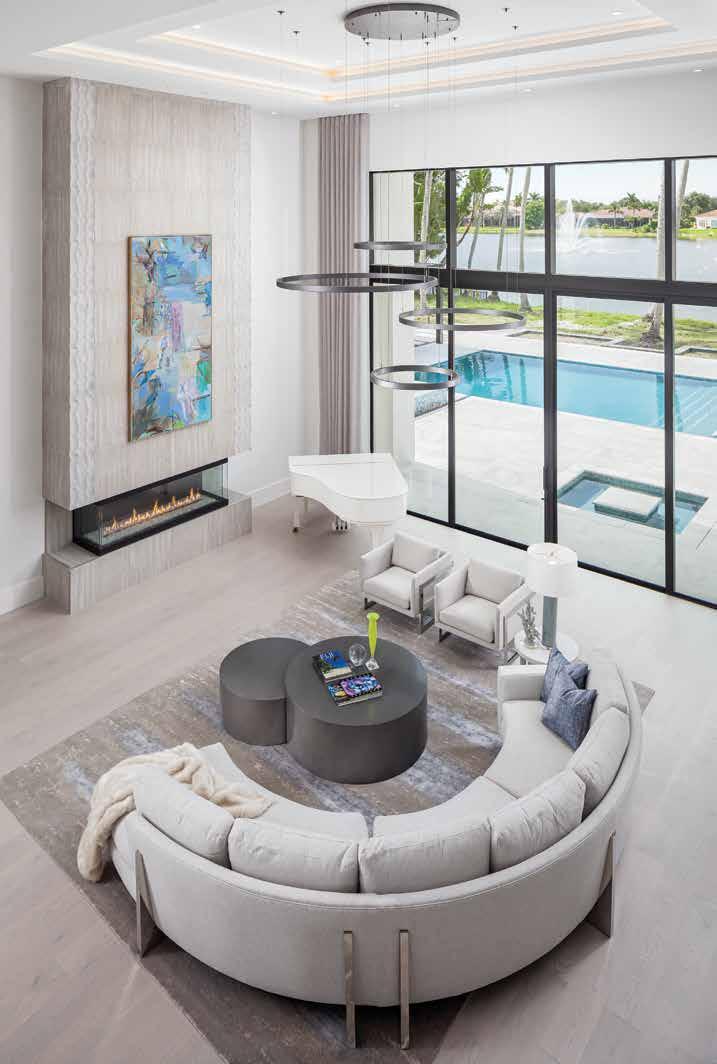
239.734.3773 www.cardamondesign.net
Living
L’art de Vivre • The art of
54 COVER
MARCO ISLAND FEEL
Fresh and lighthearted design captures the casual feel of Marco Island

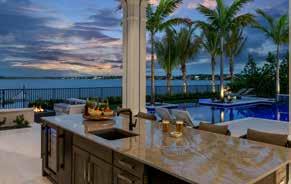


Photography by Blaine Johnathan Photography
76
FOREVER HOME
Beachside stunner survives Hurricane Ian Photography by Blaine Johnathan Photography
102
MODERN & MAGNIFICENT
Design professionals create contemporary dream home in The Moorings

Photography by Blaine Johnathan Photography
126
BOLD BALANCE
Symmetry and traditional backgrounds with contemporary accents create couple’s forever home Photography by Blaine Johnathan Photography
148
SOFT ELEGANCE
Neutral design contrasts elaborate ceilings in stunning Miromar Lakes home
Photography by Spacecrafting
FEATURES
38 homeanddesign.net
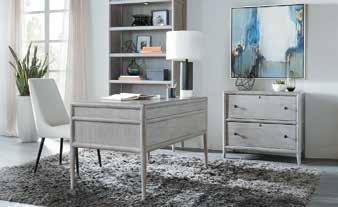

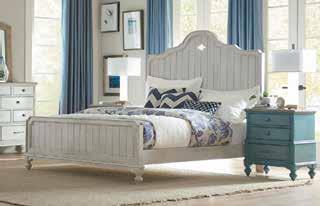
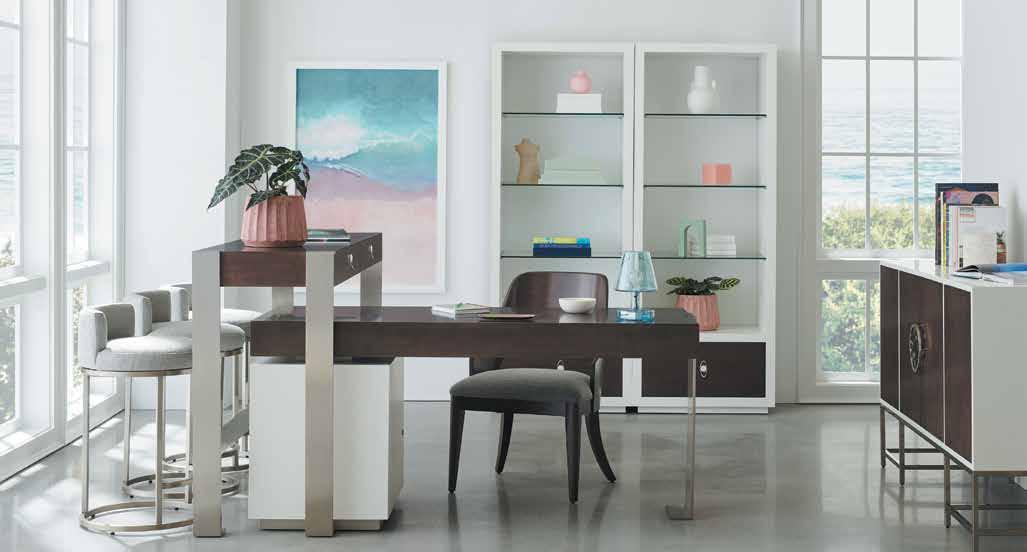
Voted “Best Furniture Store” By Readers of Naples Daily News 11 Years In A Row! 5450 TAMIAMI TRAIL N. • NAPLES 239.594.1555 M-SAT 9-5 SUN 10-5 • WWW.ALISONCRAIGHOME.COM • FAMILY OWNED AND OPERATED, CELEBRATING OUR 22ND YEAR! NEW INVENTORY ARRIVING DAILY • WE CAN DELIVER IMMEDIATELY ...Everything Is In-Stock And Ready To Go!!! DECORATE IN A DAY!
REIMAGINED HOME
Builder and designer duo transform dated condo to highlight coastal views


Photography by Blaine Johnathan Photography
MODERNIZED TRADITIONAL
A dated home becomes a cherished oasis with sophisticated, modern details
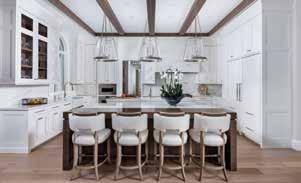
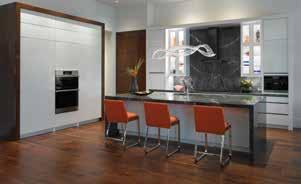
Photography by Blaine Johnathan Photography
Three decades of family memories preserved in a modern coastal renovation
Photography by Venjhamin Reyes Photography
TAILOR-MADE BACHELOR HAVEN
Bespoke design for a homeowner returning to Bonita Bay Photography by Troy Campbell
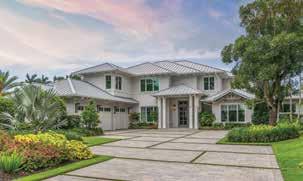

242
HOUSE OF DREAMS
Elegant Naples residence designed for today’s lifestyle
Photography by Matt Steeves Photography
REARRANGING SPACES
Bold design choices shape and transform condo into multifunctional retreat Photography by Amber Frederiksen Photography
170 208 190 224 260
OLDE FLORIDA CHARM
FEATURES 40 homeanddesign.net

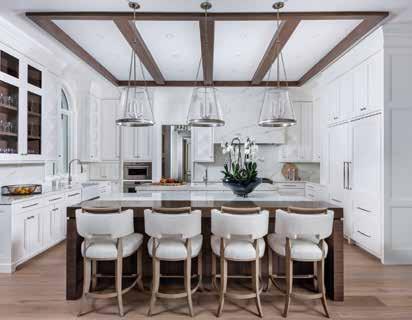

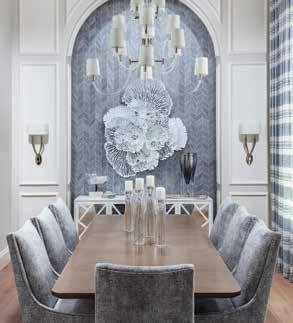
JLynn-Design.com | 239.784.7134 | Naples, Florida
PROFESSIONAL DIRECTORY

Architects & Residential Designers Ashmore Design 241 MHK Architecture 91 New Architectura 160 R.G. Designs 119 Stofft Cooney Architects 220 Art Adams Galleries 18 ART 41 313 Emily James Gallery 68 Lines Ocean Art Studio & Gallery 315 The Naples Art District 36, 319 Sweet Art Gallery 184 Closets & Garages California Closets 125 Empire Closets 168 Communities Aura at Metropolitan Naples 53 Engineers J.R. Evans Engineering 189 Events Collier Building Industry Association 320 Home & Design Fall 2022 Magazine Launch Party 310 Fine Communities Guide Barefoot Beach Barry DeNicola Realty ........................................ 272 Bay Colony Kimberly Wagner 273 Bonita Bay Scott & Angela Dellatoré 274 Bonita Beach Barry DeNicola Realty 275 Fiddlers Creek Chris Sullivan 276 Isles of Capri Chris Sullivan ...................................................... 277 Kalea Bay Inga Lodge 278 Marco Island Chris Sullivan 279 Old Naples Chris and Celine Wells 280 Pelican Bay High Rises Lauren Fowlkes 281 Pelican Bay Residences Taber Tagliasacchi 282 Port Royal Chris and Celine Wells 283 Quail West Nita Rapp 284 Tiburon Kimberly Wagner 285 Vanderbilt Beach Barry DeNicola Realty 286
42 homeanddesign.net

PASSION meets artistry.
When
DwayneBergmann.com / 239.344.7455 SHOWROOMS Fort Myers / Naples
DWAYNE BERGMANN
INTERIORS
/ A Full Service Design Firm
PROFESSIONAL DIRECTORY
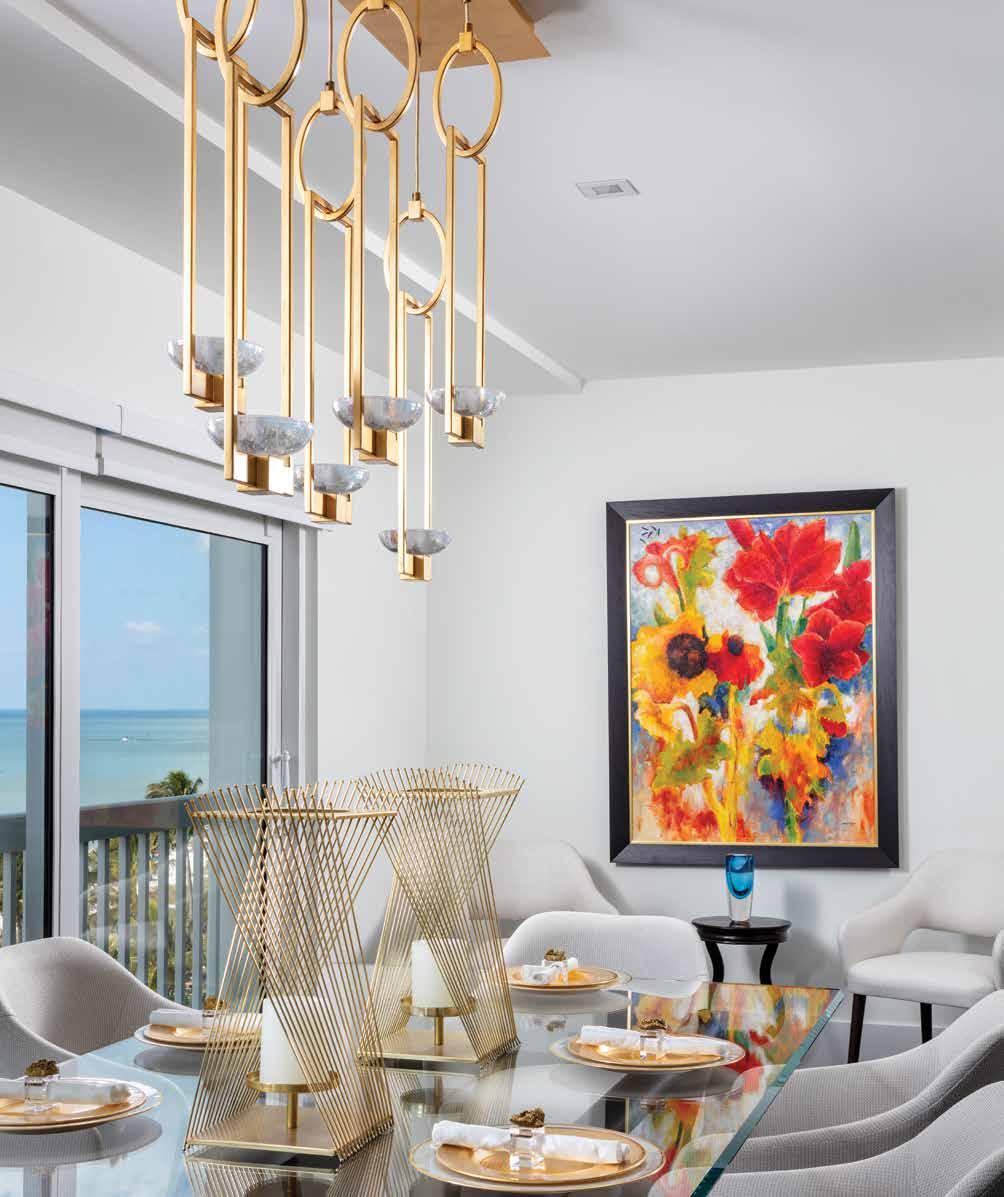
Flooring Abbey Carpet & Floor 16 Custom Floors Design 147 D. Allen Flooring & Design 258 The Floor Meisters 314 Hadinger Flooring 35 Legno Bastone Wide Plank Flooring 22 Modern Tile & Carpet ........................................ 124 Naples Flooring Boutique 99 Naples Flooring Company 28 Real Wood Floors ............................................... 118 RIVA SPAIN 169 Wood ‘N’ Rugs 73 Glass & Mirrors Builders Glass of Bonita .................................... 182 Home Décor Alison Craig Home Furnishings 39 Bay Design Store 8 Clive Daniel Home ............................................. 324 International Design Source 94 KB Patio & Home Decor 205 L Space & Co | Lissa Beth Interiors 316 Naples Leather & Fine Furnishings 26 Norris Furniture & Interiors 188 Sweetgrass Galleries 318 West Home Collection 322 Home Improvement Castle Services of Southwest Florida 142 Florida Stairworks & Carpentry 223 Inspired Closets 98 Shutter Concepts 317 Sunshine Ace Hardware 239 Interior Designers & Decorators Abodeable 30 Adelyn Charles Interiors 117 Alexis Marie Interiors 123 ARDesign 72 Calusa Bay Design ............................................. 219 Cardamon Design 37 Carrie Brigham Design 165 Collins DuPont Design Group ............................ 12 David Fruscione Interior Design 34 Diana Hall Design 45 Dwayne Bergmann Interiors 43 Freestyle Interiors 161 Harper Haus Interiors 67 J. Lynn Design Group 41 Jinx McDonald Interior Designs 259 KDL Interior Design ............................................ 145 Koastal Design Group — Kira Krümm & Co. 4 L Design Studio 203 Theory | Design .................................................... 71 Wilfredo Emanuel Designs 49 Wright Interior Group 75
44 homeanddesign.net
d h
d h

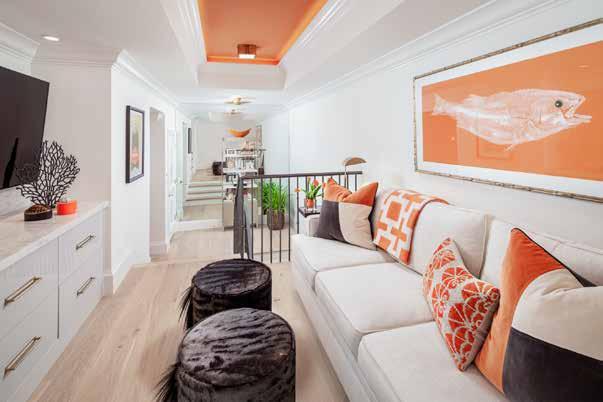


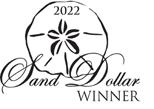
DIANA HALL DESIGN 1959 Trade Center Way Naples, FL 34109 23 9. 398.5423 dianahalldesign com
your aesthetic to life..."
interior design services and project management for your home. Luxury high rises, single family homes and new construction personalized to reflect your style.
"Bringing
Exceptional
DIANA HALL DESIGN 1959 Trade Center Way Naples, FL 34109 23 9. 398.5423 dianahalldesign com
interior design services and project management for your home. Luxury high rises, single family homes and new construction personalized to reflect your style.
"Bringing your aesthetic to life..." Exceptional
PROFESSIONAL DIRECTORY

Kitchen, Bath & Cabinetry Design Works 185 EDGE 221 Ferguson Bath, Kitchen & Lighting Gallery 69 Florida Designer Cabinetry 186 Kitchens by Clay 206 Naples Kitchen & Bath 74 Naples Plumbing Studio ................................... 270 New Style Cabinets 257 Richlin International 163 SOHO Kitchens & Design ................................. 100 Landscape Architects & Designers Architectural Land Design 92 Outside Productions International 207 R.S. Walsh Landscaping .................................... 222 Lifestyles FineMark National Bank & Trust 52 Lighting Lighting First 236 Naples Lamp Shop 47 Wilson Lighting 50 Luxury Home Builders BCB Homes 90 BHG Development 255 Borelli Construction Of Naples 24 D. Brown General Contractors 146 DeAngelis Custom Homes 162 Diamond Custom Homes 166 Harwick Homes .................................................. 237 Knauf-Koenig Group 218 The Lykos Group 187 McGarvey Custom Homes ................................ 140 PBS Contractors 202 Potter Homes 116 Professional Contractors Group 183 Seagate Development Group 70 STOCK Custom Homes 2 VIV Homes 120 Waterside Builders 10 Outdoor Living KB Patio 204
46 homeanddesign.net

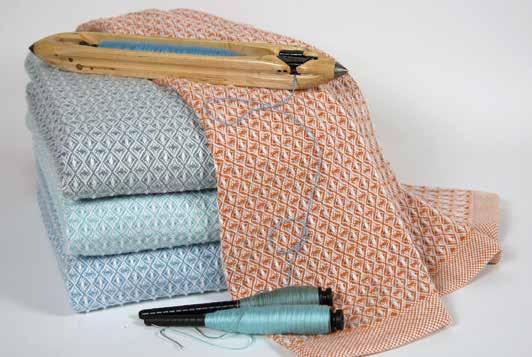

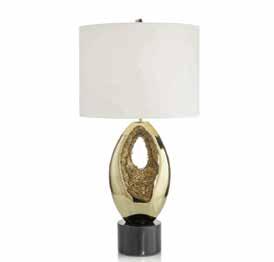


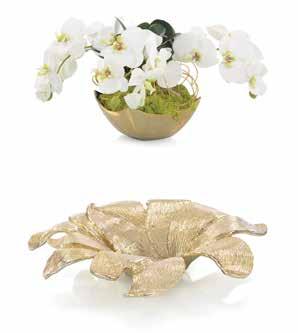


NAPLES LAMP SHOP 4010 Tamiami Trail N, Naples, FL 34103 | 239.262.1524 napleslampshoponline.com WHAT THE FLUFF! NAPLES LAMP SHOP

Real Estate Barry DeNicola Realty 20 Calusa Bay Properties 96 The Dellatorè Real Estate Group 14 John R. Wood Properties Quail West Sales Group 164 Kalea Bay Wilson & Associates RE 32 Michael G. Lawler Douglas Elliman Real Estate ................................. 6 Nita Rapp Levitan Realty 143 Rex Miller William Raveis Real Estate 121 Roofing Mullet’s Aluminum Products 101 Tile & Stone DeMarco Tile 122 Ruben Sorhegui Tile 51 Tropical Tile & Marble 240 Windows & Doors Florida Wood Window & Door 144 Island Style Windows & Doors 93 Storm Smart 238
48 homeanddesign.net
PROFESSIONAL DIRECTORY


Make Your World... WilfredoEmanuelDesigns.com | (239) 315-7794 4760 Tamiami Trail North Suite 2 Naples, Florida 34103 design • interiors • architecture • tablescaping Sarasota Office Opening Spring 2023
INSTOCK. INSTYLE. INSTALLED.
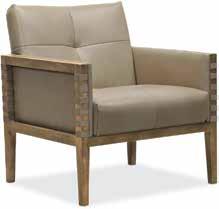
Our client relationships often begin with a single, stunning chandelier. But soon, clients discover our dedication to in-stock home decor extends far beyond lighting to include furniture, accessories, artwork, and more.
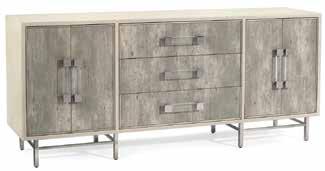
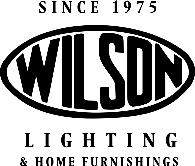
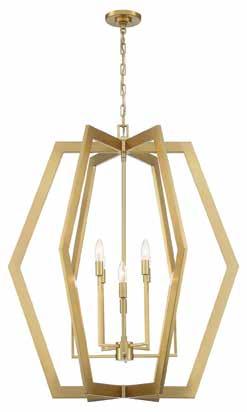


Naples, FL

Bonita Springs, FL
Overland Park, KS
Clayton, MO
A SPECIAL THANK YOU TO OUR CLIENTS AND INDUSTRY PARTNERS FOR 40 WONDERFUL YEARS
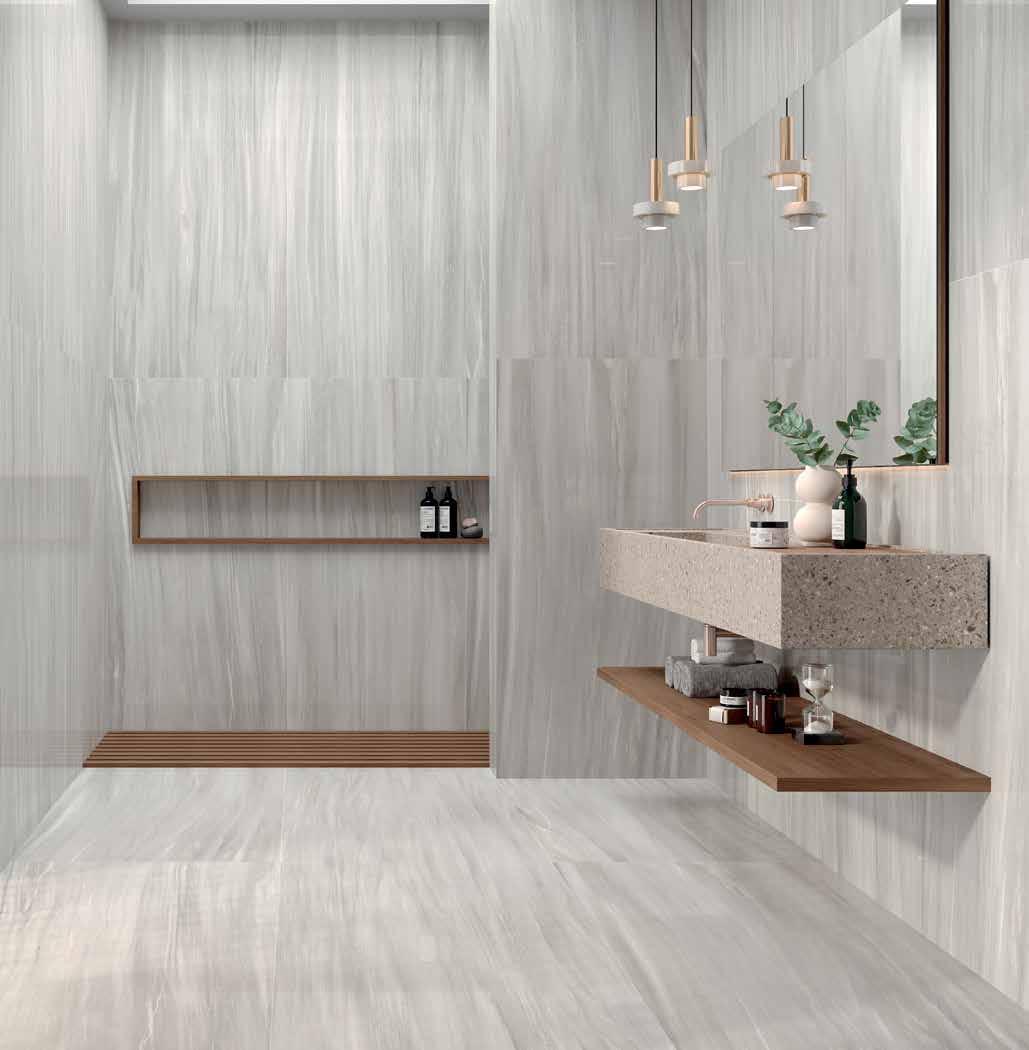

3876 Mercantile Ave | Naples, FL 34104 239.643.2882 SORHEGUITILE.COM

Fort Myers • Bonita Springs • Charleston • Estero • Jupiter • Naples • Palm Beach • Scottsdale www.finemarkbank.com • 239-963-0700 • Member FDIC • Equal Housing Lender Trust and investment services are not FDIC insured, are not guaranteed by the bank and may lose value. We help manage what’s important to you.
Adria D. Starkey President, Collier County FineMark National Bank & Trust

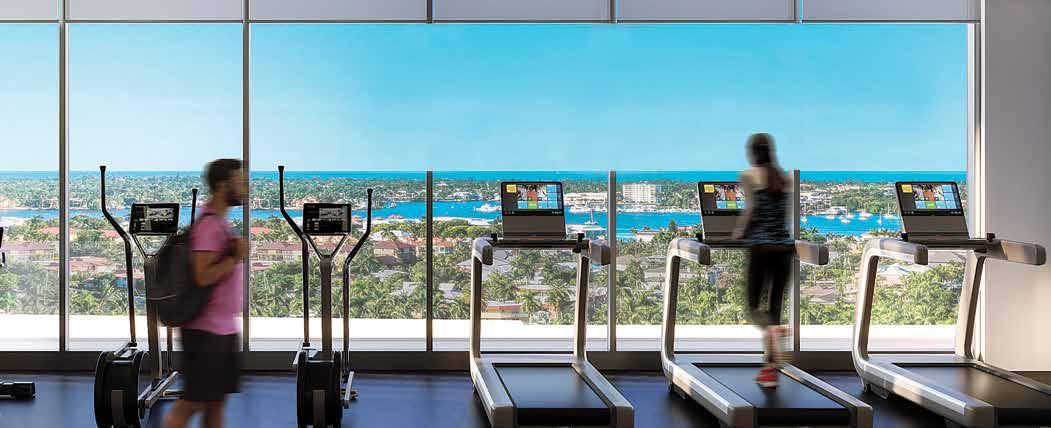


From the rooftop fitness center to spaces for gatherings with friends, residents of Aura at Metropolitan Naples will most certainly live it up…each and every day of their lives. Featuring just 56 luxury residences on floors 5 through 15 in the heart of Downtown Naples, the 15-story Aura boasts of a rooftop infinity pool and sun deck which afford fabulous views extending to the Gulf of Mexico and the city lights of famed Fifth Avenue South. So live it up in Aura at Metropolitan Naples by reserving yours today. Live it up at Aura in Downtown Naples 239.758.9500 365 Fifth Avenue South, #104A MetropolitanNaples.com Pricing from $2.5M to over $6M PrivateParking 15-33 ’ AboveFEMA ORAL REPRESENTATIONS CANNOT BE RELIED UPON AS CORRECTLY STATING REPRESENTATIONS OF THE DEVELOPER. FOR CORRECT REPRESENTATIONS, MAKE REFERENCE TO THIS WEBSITE AND TO THE DOCUMENTS REQUIRED BY SECTION 718.503, FLORIDA STATUTES, TO BE FURNISHED BY A DEVELOPER TO A BUYER OR LESSEE. All artist’s renderings are proposed concepts shown only for marketing purposes and are based upon current development plans, which are subject to change by the developer, Aura at Metropolitan Naples LLC, which reserves the right to make changes at its sole discretion, without prior notice or approval of the purchaser. This project has been filed in the state of Florida and no other state. This is not an offer to sell or solicitation of offers to buy the condominium units in states where such offers or solicitation cannot be made. This advertisement does not constitute an offer where prior registration or other qualification is required. Prices, availability, plans, features, dimensions, specifications and amenities are subject at any time without notice. All Rights Reserved. Equal Housing Opportunity.
Sky Fun Sky Run

54 homeanddesign.net
MARCO ISLAND FEEL
FRESH AND LIGHTHEARTED DESIGN
CAPTURES THE CASUAL FEEL OF MARCO ISLAND
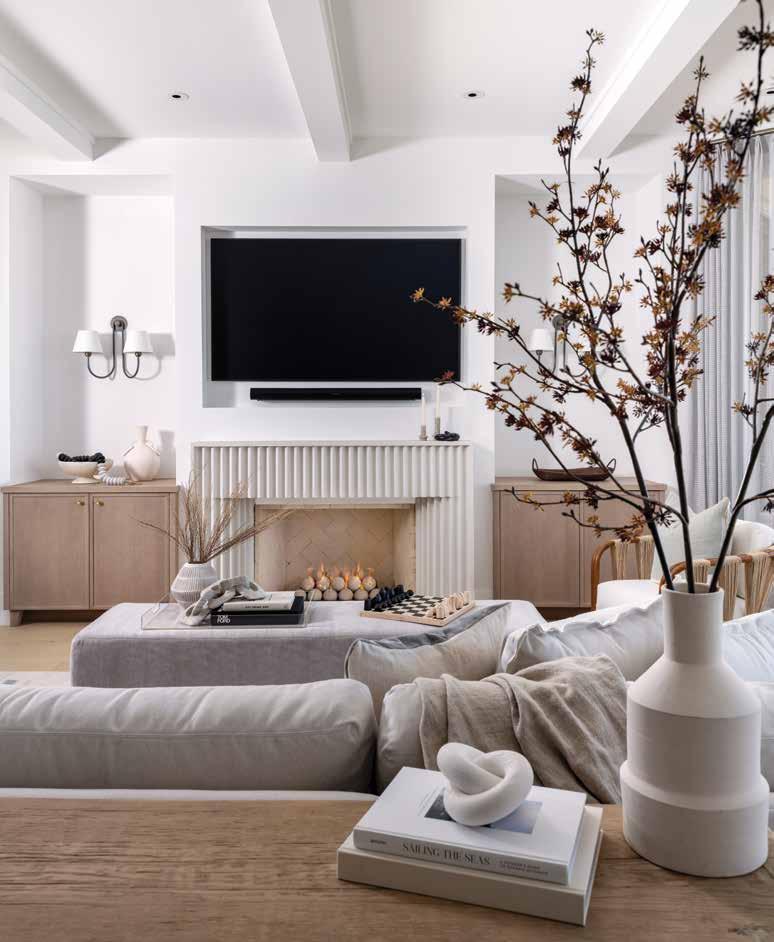
homeanddesign.net 55
Dining Room (Previous Spread): Vibrant fuchsia and cotton candy pink on the Roseate Spoonbill photography by Dennis Goodman enliven the neutral palette with a chic coastal ambiance. Ensey coco beads dangle from the Palecek chandelier above the bright white Noir dining table. The custom-made banquette in a gray-on-white performance Ikat fabric from Schumacher inserts a subtle pattern, while the McGuire chairs express a beachy aura. Esposito handpicks each accessory, homing in on the unique shapes, airy feel, and size for a curated look.
Great Room: Handpicked accessories, casual yet durable textiles, and natural woods create this authentic Marco Island family room, while the classy beam work invites a loose formality. Instead of faux fireplace logs, a new set-in of fire spheres sparks an unexpected visual for this fireplace, which Esposito surrounds in a textural, fluted limestone. The oversized console table shows off wood textures, a hallmark of Harper Haus Interiors.

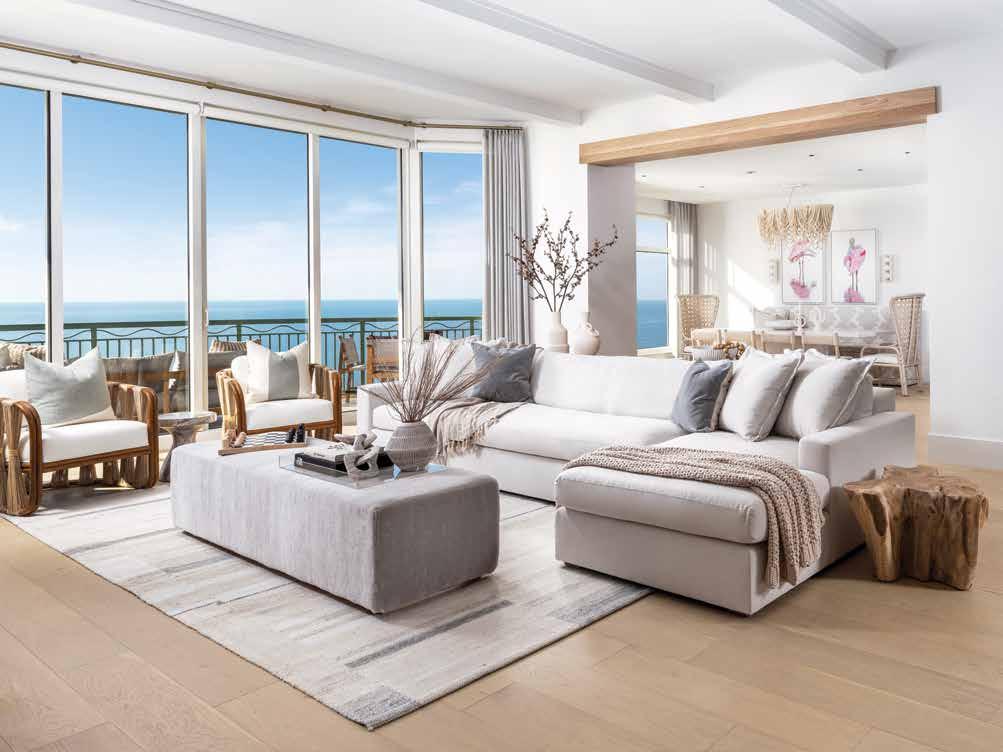
56 homeanddesign.net
HHarper Haus Interiors Owner Kelli Esposito owns her craft and is building an exclusive look and brand that calls to people. Esposito’s entrepreneurial spirit led her to open her own studio. Since then, she has been carving out her niche in design that she describes as “Authentic to our location, earthy and textural, organic in nature, and high-end but approachable.” A fitting vision for this high-rise remodel on Marco Island.
Builder Paul Widhalm of Signal House Builders has decades of experience and is well acquainted with the entire building, having remodeled this exact unit before, among many others. The bygone interior would be torn out from end to end to give this condo its exclusive Harper Haus Interiors look. “Our high-end vision ensures spaces are light and airy, showcasing a neutral backdrop while dropping in pops of color and pattern to make it more lighthearted and approachable,” Esposito shares.
An elegant, serene feeling whirls in the great room, bound in raw textures, organic shapes, and various wood species. “We make sure all the wood finishes play a part in adding warmth but also guiding your eyes on a journey throughout the room,” imparts Esposito. Whereas the absence of an accent color is intentional in the family room, the dining room exhibits a wild punch of edgy flamingo pink that is, without a doubt, quintessential Florida. Widhalm details subtle layout changes to enhance livability. “By rectifying some of the angular walls, we were able to create a more functional layout,” shares Widhalm. u
Kitchen: The fabricated island end caps and the kitchen cabinetry are finished in a marine-inspired hue — Sea Serpent by SherwinWilliams — while the panel-ready refrigerator and freezer along the back wall provide an uninterrupted look. These white plaster and brass pendants were a game-day switch that works in high fashion and partners daringly with the polished chrome sink from Ferguson Bath, Kitchen & Lighting Gallery.
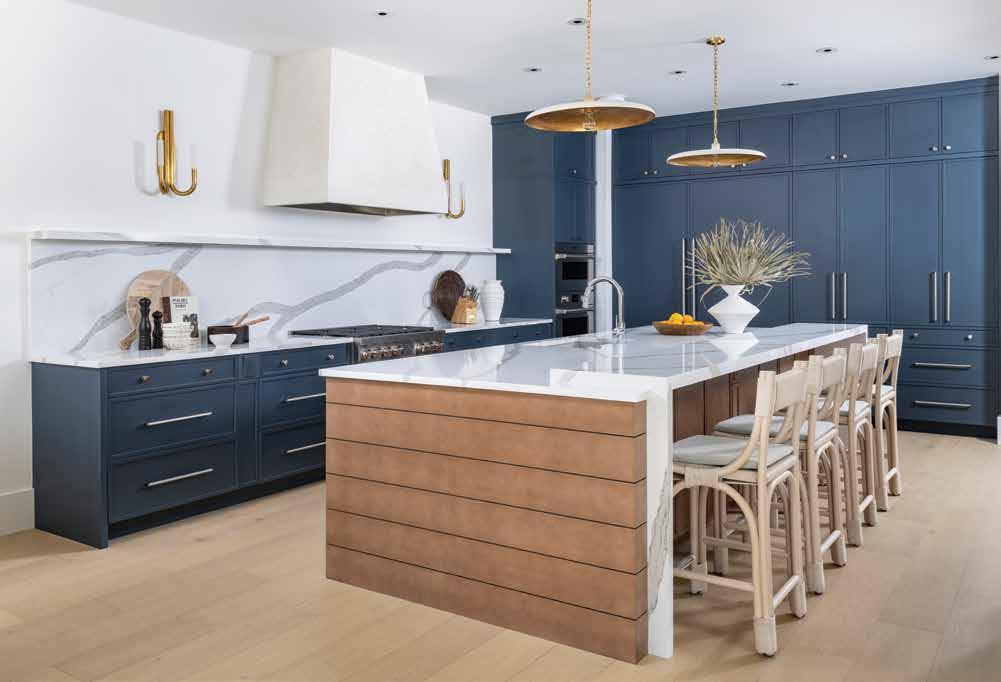
homeanddesign.net 57
Having a fashion design background, Esposito knows the value of patterns; extrapolating this, she uses lively quartz as a statement piece in the kitchen. Across the way is the once closed-in bar turned open and airy lounge that is now a part of the family room. Esposito transforms the mundane entry hallway into a captivating experience, making her mark in interior design by updating the lattice floor pattern to suit this century. That Marco Island feel trickles into every space, but most of all, it culminates in the primary bedroom. u
Hallway: Down the hall is a parade of arches, where Esposito creates an alluring lattice floor pattern in a muted gray tile amid the white oak engineered wood floor from Abbey Carpet & Floor. From off the elevator, the family is greeted by a one-of-a-kind console table in a pickled white oak with a fluted front, harkening back to the fireplace. Esposito punctuates the hall with accents in matte black, soft organic ferns, and a black leather-wrapped mirror.
Bar: Through the double doors is much-needed storage, gained during the redesign by removing the preexisting sauna. These double doors not only conceal unwanted clutter but also help create drama as part of the dynamic wine display done in white oak and painted in Sherwin-Williams Outer Space. The lounge is now light and airy after eliminating the existing L-shaped bar, which now makes way for a conversational seating area with delicate and plush chairs from Four Hands. The ambiance is further elevated by this beaded chandelier from Palecek.
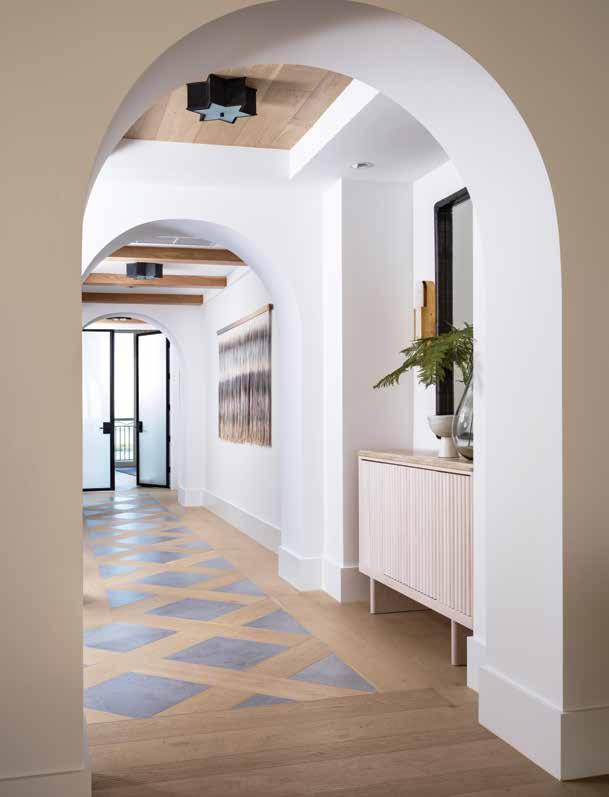
58 homeanddesign.net
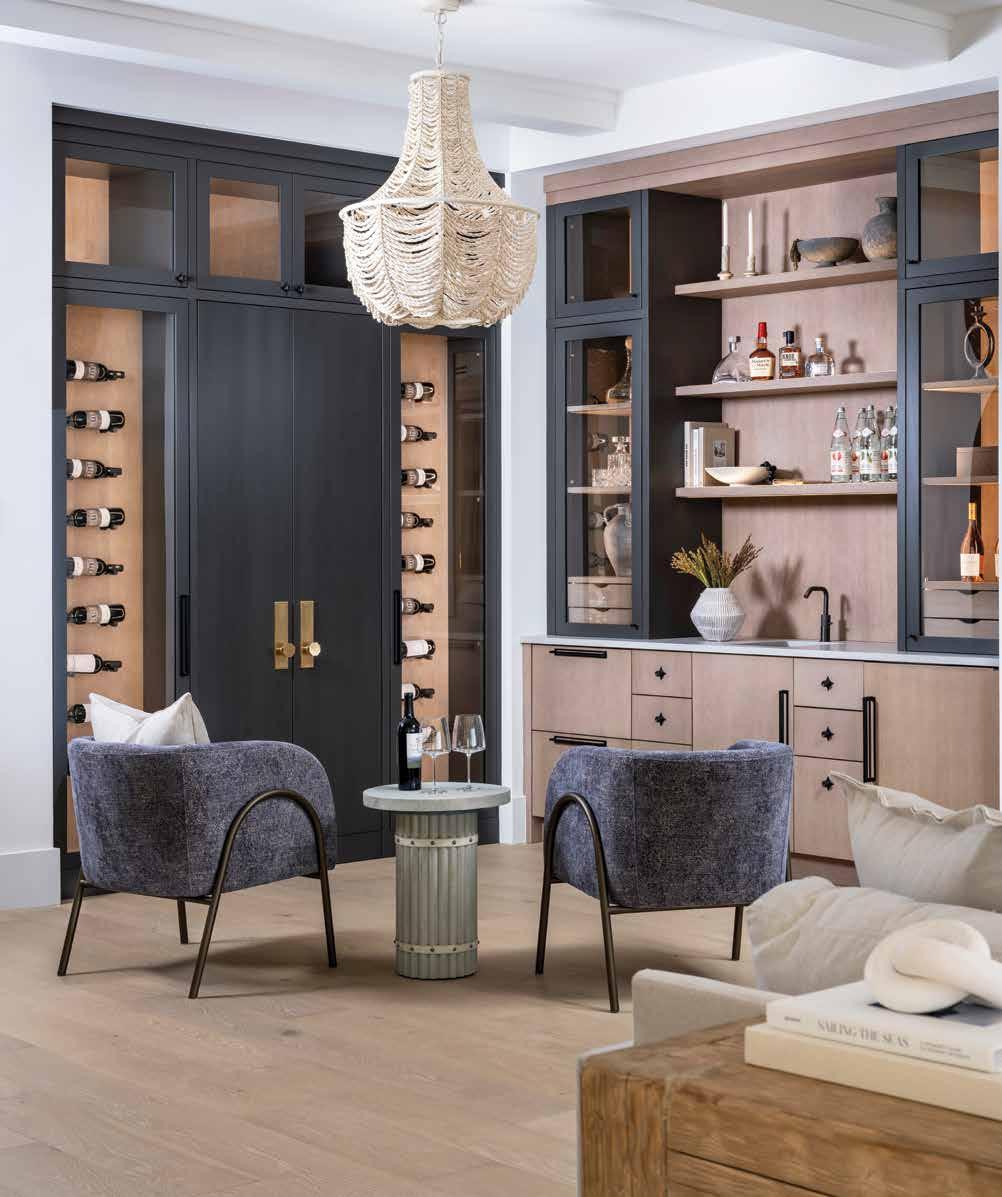
homeanddesign.net 59
Primary Bedroom: Due to the angular exterior walls and this bedroom’s larger-than-normal size, Esposito anchors the sleeping area with a white oak beam ceiling treatment that calls attention to this room’s primary purpose. The headboard wall features a wallcovering by Lindsay Cowls that interjects the design with a subtle geometric pattern, which expertly balances the fluffy and feathery accents. Unimposing is the Noir wood-slat desk and rippling white wave art above, imbuing the space with a serene calm.

60 homeanddesign.net
Casual wrinkles in the natural linen and cotton textiles make the grand primary bedroom more inviting, while the sumptuous drapery and luxurious accents render the design an upscale sensation. In the primary bathroom, high-end meets casual headon. “Balancing matte and shine in this luxury bathroom alludes to approachability with a Marco Island feel,” details Esposito. Every redesign is unique to the client, but the bold blue bunk room excels, making this one of the most creative space solutions. Esposito always returns to the design inspiration and personalizes it for the user of each space. This unique trait is seen in the guest bedroom and nursery, which stand distinctly on their own. Esposito’s creative range is limitless. u
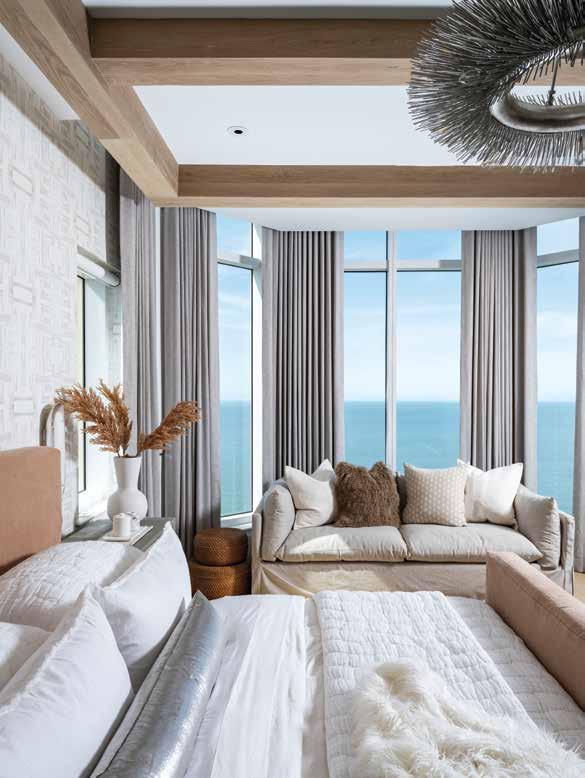
Primary Bedroom Detail: Esposito translates relaxation through the textiles and textures of this space by using a natural linen slipcover in a delicate terra cotta hue on the bed. The metallic lumbar pillow plays off the spiky metallic light fixture from Visual Comfort that juxtaposes the relaxed vibe, giving the space a little edge. Downy, organic, and smooth textures around this room impart a lighthearted expression and the aesthetic of an upscale boutique hotel.
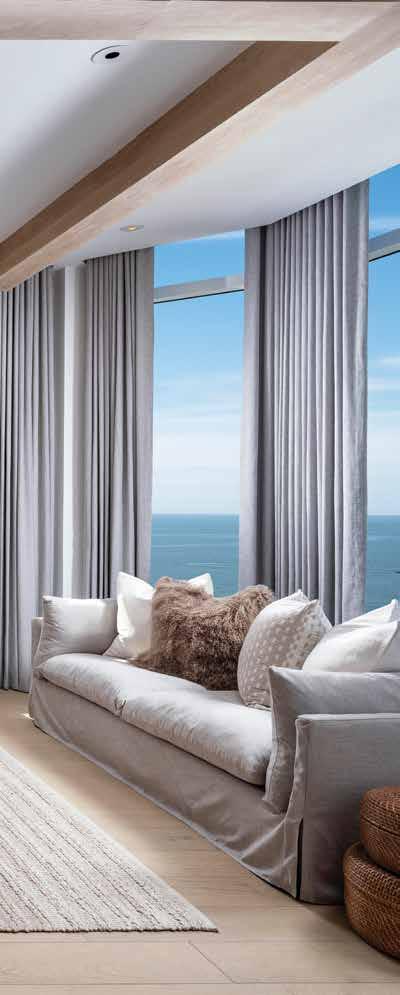
homeanddesign.net 61
Primary Bathroom: “The shower used to be enclosed with a solid wall,” notes Widhalm. “Now that it is a wet room with a glass enclosure, the light from the three windows can wash over the entire bathroom.” Marble-look porcelain tile and a white pebble floor by Ruben Sorhegui Tile comprise the colorway. Esposito fills the custom linen closet built-in with baskets, bath salts, and pottery for a spa-like ambiance because, to her, the experience is as essential as function.
Mixing shabby and chic with attention to authenticity defines this design and reflects Harper Haus Interiors. “People are seeking out Harper Haus Interiors to push the limits outside of typical Florida design,” delights Esposito, who delivers on that Marco Island feel. n
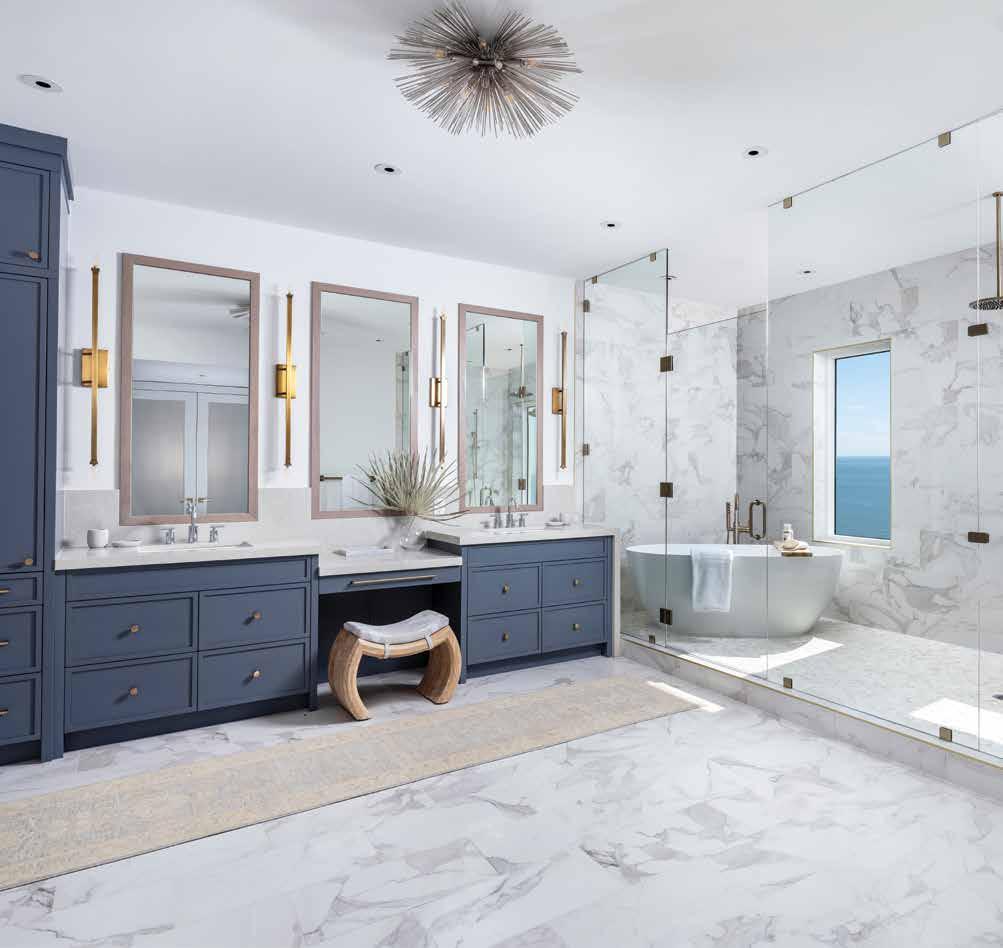
62 homeanddesign.net
Guest Bedroom: For this quiet and relaxing bedroom, Esposito grounds the space with a soft and inviting area rug. Uplifting the space with the open canopy bed allows the dangling beaded chandelier from Made Goods to interact with the room. Esposito interjects the pure white wall color with this colorful art from Wendover Art Group. Billowy sheer drapery diffuses the natural light, while smart shades provide privacy and convenience.
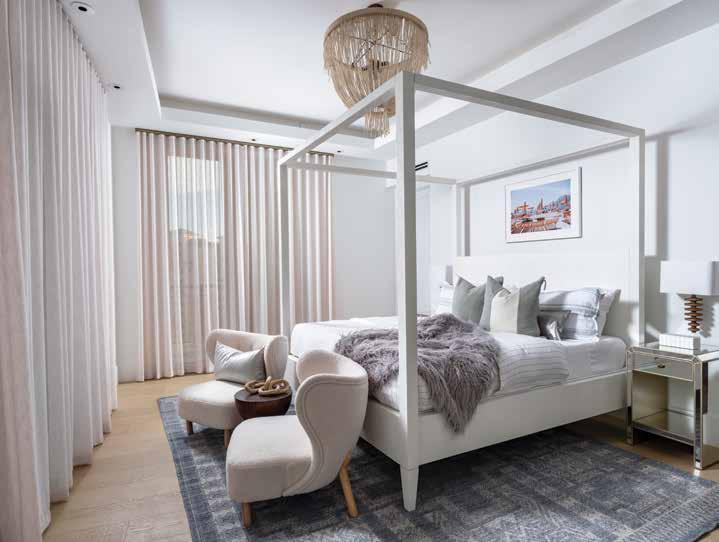
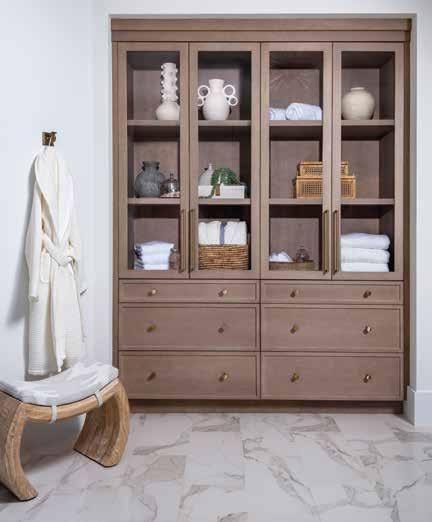

homeanddesign.net 63
Guest Bedroom: A matte water-look wallpaper from Kravet shelters this playful room. This custom bunk built-in comfortably sleeps up to six guests and is fitted with technology niches equipped with USB outlets and individual lights. The bunks are highly functional, having easy built-in steps to access the upper level and incorporating a brass mesh partition for privacy. Deep navy velvet drapery amplifies luxury, while the soft, inviting bedding and a plush, oversized chair make this a welcoming room.
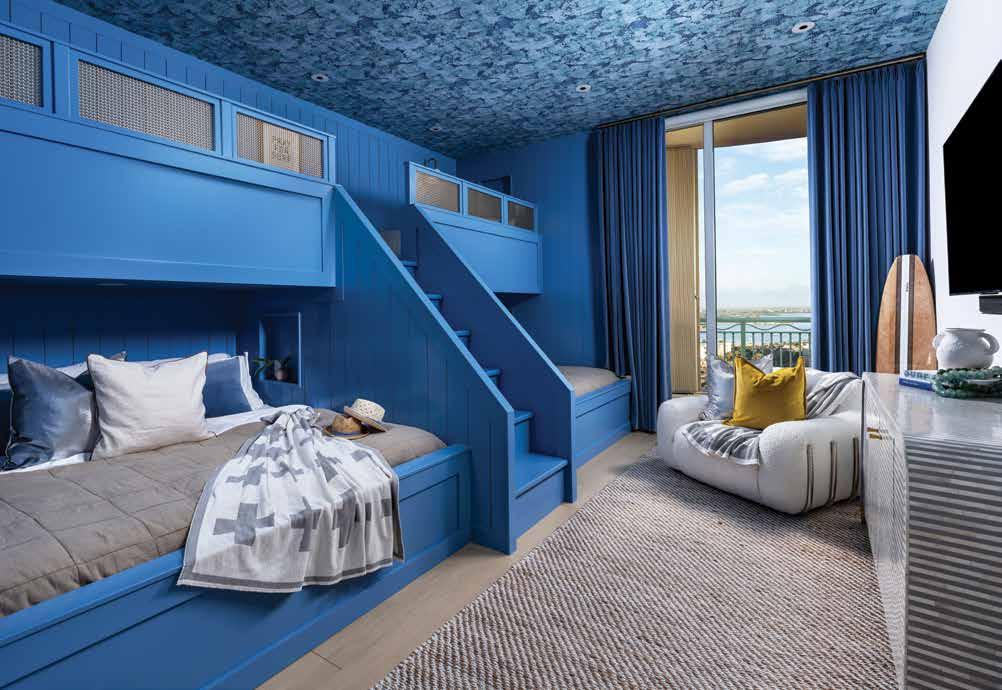
Guest Bathroom: Esposito anchors this high-contrast black-and-white scheme with warm wood vanity cabinets. Bold and engaging patterns fill the room, so Esposito streamlines the cabinetry with a simple and classy notch for the pulls. An extra thick, pure white quartz countertop is an intentional pause, while the black pebble tile from Bedrosian with black grout climbs the walls to provide a dynamic backdrop for the Hudson Valley Lighting sconces.
Nursery: Dazzling pale pink and metallic foil drapery draws on the hues coming from the flamingo wallpaper by Thibaut. Adaptability is a high priority here — the built-in can accommodate a full-size bed when the time comes. Along that line of forward-thinking, Esposito selects a versatile coral pink color, Jovial, from Sherwin-Williams for the built-ins. Atop the neutral rug is a shaggy pouf that endows playfulness to this room, much like the beaded chandelier from Ro Sham Beaux Lighting overhead.
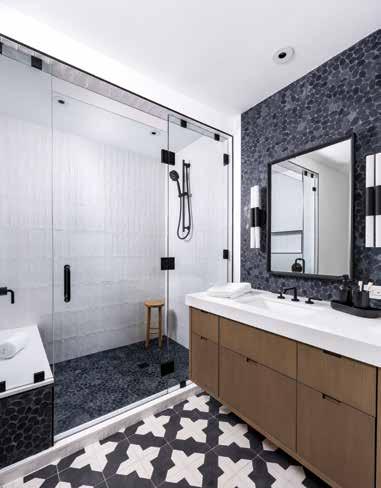
64 homeanddesign.net

homeanddesign.net 65
Balcony: To create the same experience outdoors as the interior, Esposito finds this wood-look porcelain tile from Abbey Carpet & Floor that is a near-perfect match in color and texture to the interior engineered white oak flooring. Textural toss pillows and a woven throw sit atop a cozy three-seat sofa, where the homeowners can enjoy this expansive backdrop and a sunset view.
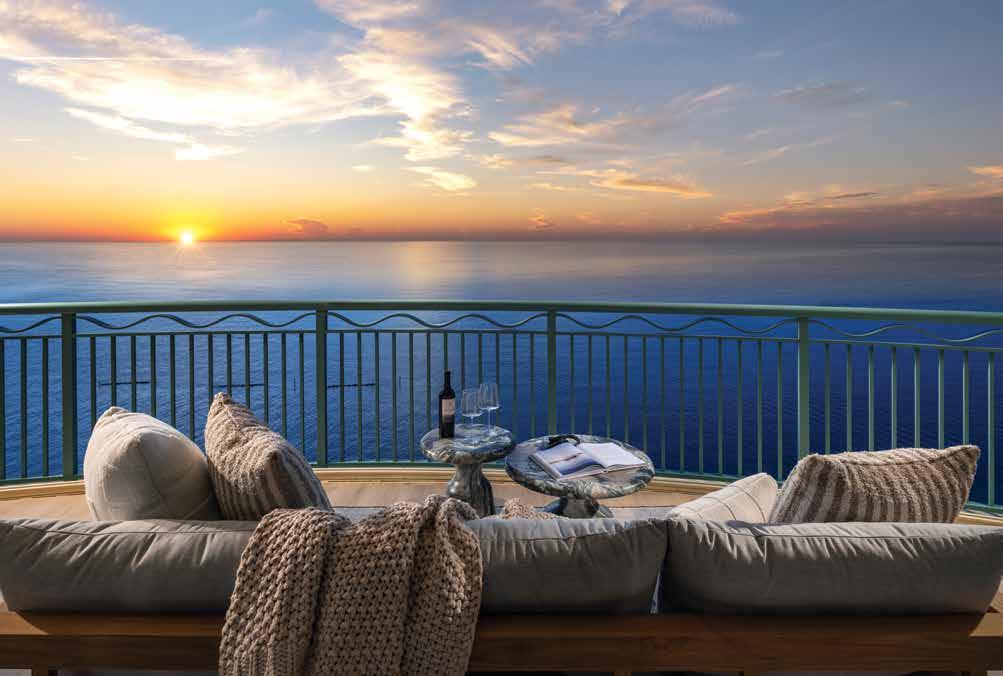
Interior Designer: Harper Haus Interiors
15900 Old US Highway 41, Suite 110 Naples, FL 34110
239.410.5246
www.harperhausinteriors.com
Resources: Abbey Carpet & Floor 13250 Tamiami Trail North Naples, FL 34110 239.596.5959
www.naples.abbeycarpet.com
Ferguson Bath, Kitchen & Lighting Gallery 38 Goodlette-Frank Road South Naples, FL 34102 239.963.0087
www.build.com/ferguson
Ruben Sorhegui Tile
3876 Mercantile Avenue
Naples, FL 34104
239.643.2882
www.sorheguitile.com
Written by Rachel Seekamp
66 homeanddesign.net
Photography by Blaine Johnathan Photography
Harper Haus Interiors is a full service design firm that caters to casual, luxury resort style living. As Kelli Esposito + Harper Haus Interiors has become recognized in Southwest Florida we believe it is important we stay true to who we are. We are authentic to beautiful Naples, FL + beyond. Our signature look consists of organic + relaxed neutrals that are layered with casual texture while sprinkling in unexpected elements of color, pattern + materials. It is important every project is as unique as our client and that we tell a curated story throughout their home as if we had known them for years. What truly makes us different is the finessed + organized process in which we work. We keep things simple and are proud to be growing as a referral based business. At the end of the day our number one goal is to ‘Make Your Haus a Home.’




239.410.5246

BEHIND THE STORY HARPER
INTERIORS
HAUS
Harper Haus Interiors 15900 Old US Hwy 41, Unit 110 Naples, FL 34110 harperhausinteriors.com
homeanddesign.net 67


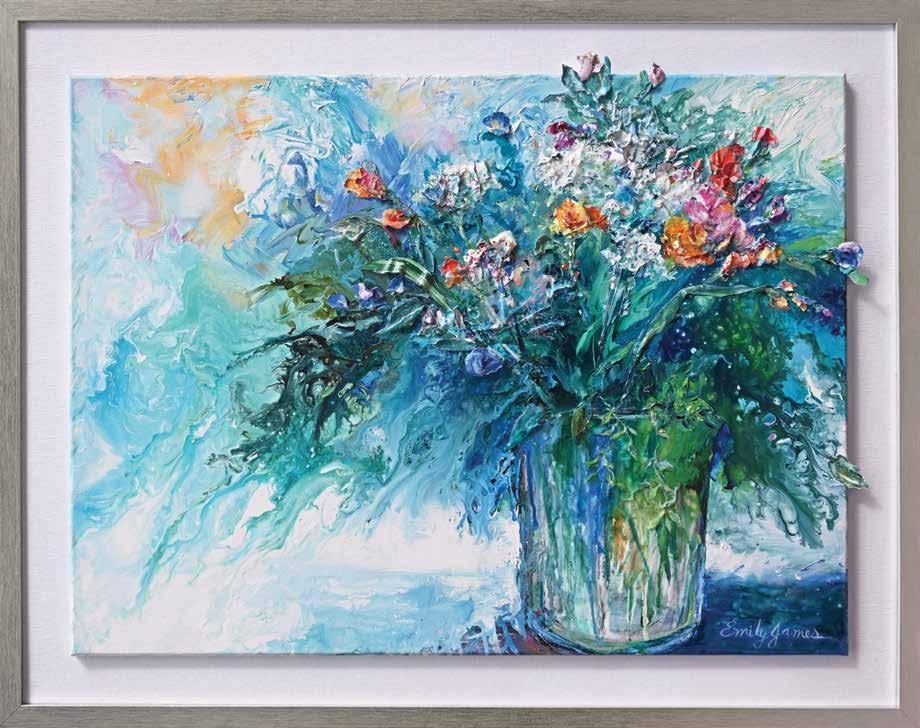


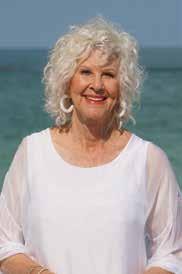

In the courtyard in the heart of Naples’ 5th Avenue South Emily@EmilyJamesArt.com www.EmilyJamesArt.com 239-777-3283 Floral Expression 38” x 48” Emily James Garden Memories detail Emily James Gallery
BRING YOUR VISION TO US
The experts at Ferguson Bath, Kitchen & Lighting Gallery are here to help create a home that’s as extraordinary as you are. Any project, any style, any dream—bring your inspiration to fruition at Ferguson Bath, Kitchen & Lighting Gallery. Visit fergusonshowrooms.com to discover more and find your nearest showroom.
YOUR LOCAL SHOWROOM: NAPLES

©2022 Ferguson Enterprises LLC 1122 4283356

seagatedevelopmentgroup.com 239.738.7900 Cusom Homes | Remodeling Asset & Property Management Estate Management “Bringing exceptional, concierge levels of service to everything we do.”

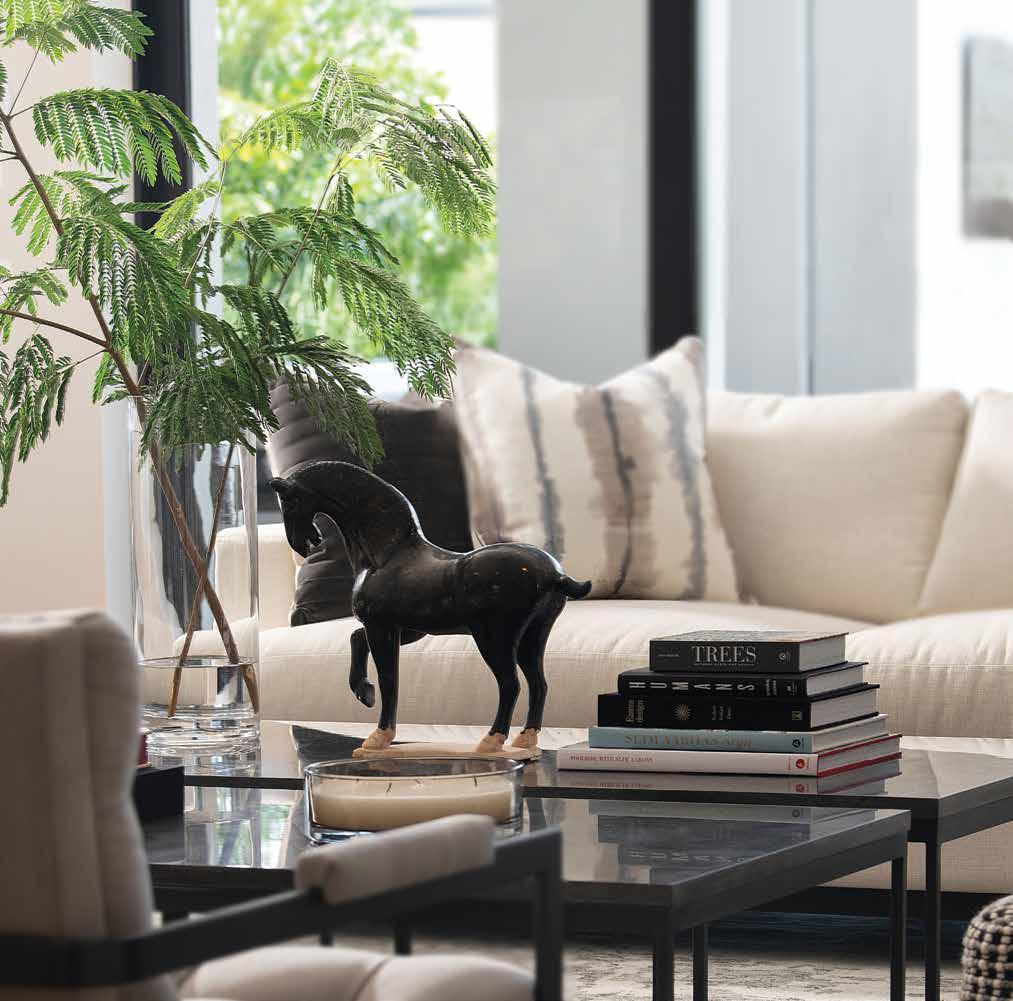
theorydesign.com | 239.322.5000
“Good design has the power to influence and transform daily life.”

I N TE R IO R D ESIG N A boutique full-service interior design practice. Providing sophisticated design tailored to each client from project conception to completion. www.ardesigninc.com 2800 Davis Boulevard 111, Naples, Florida | FL License No. 35575 | 239.580.7121
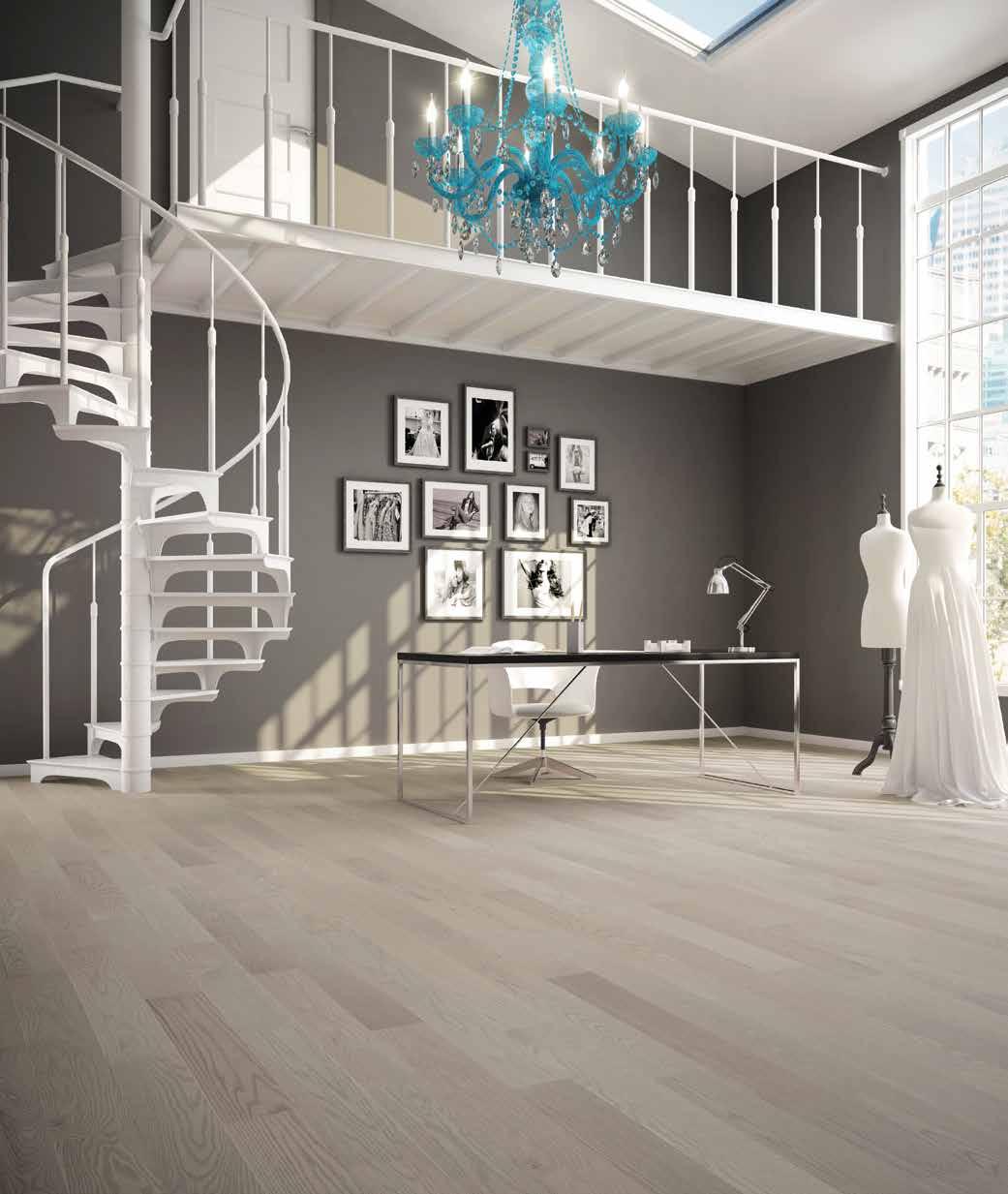
3821 Bonita Beach Rd. Bonita Springs, FL 34134 One block East of Vanderbilt Drive on the South Side Tel: (239) 992-6755 Fax: (239) 992-0661 www.woodnrugs.com Hardwood Floors & Luxury Vinyl Planks Carpet and Area Rugs Custom Designed Area Rugs Ceramic, Porcelain & Stone Tile Family Owned and Operated Your Unique Flooring Designer Resource
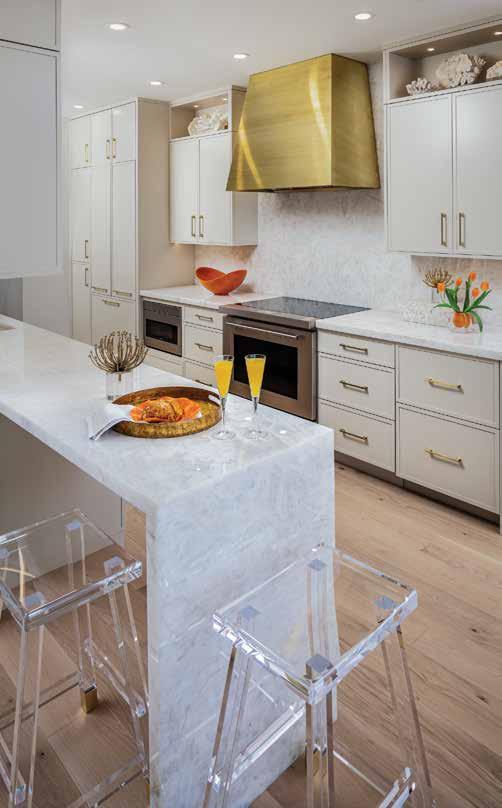




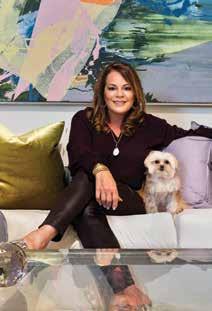
NEW HOME BUILDS, REMODELS AND COMPLETE FURNISHINGS 6001 Taylor Road | Naples, FL 34109 | wrightinterior.com (239) 260-4850
“Every change Nan suggested has enhanced the beauty and value of our home. The expanded kitchen is my favorite place. Her team is an absolute delight to work with. She made the selection process so easy and stress free” -Kathy M.
FOREVER HOME
BEACHSIDE STUNNER SURVIVES HURRICANE IAN

76 homeanddesign.net
TThis modern transitional masterpiece on Vanderbilt Beach in Naples flaunts more than just style, it also boasts an impeccable performance against Hurricane Ian, a Category 4 storm that descended upon the Southwest Florida coast in September 2022. For Architect Matthew Kragh, President of MHK Architecture, the success of this home against such destruction fills him with a sense of pride. “The home’s exemplary performance is a testament to Florida’s new strict building codes and this type of construction. It gives me great confidence moving forward,” emphasizes Kragh.

It is the crisp linear elements, repetition of geometric forms, and a shifting of the masses that build this home’s modern framework. Yet, the pitched roof, Caribbean-inspired details, and warm Florida color palette unite this transitional modern style. “The building is attractive, so we were hyper-vigilant to complement the architecture with the landscape instead of obscure it,” shares Principal Landscape Architect Christian Andrea of Architectural Land Design. u
Front Elevation: Kragh has an undeniable talent for creating modern impact with architecture, and it’s rivaled by his ability to unify it with other styles to form this transitional style. Cantilevering forms above the garage levels are a shifting of mass that roots this home in the modern vernacular; still, Kragh nuances the exterior with influences from the British West Indies and that of Bermuda. While the glazed Raynor garage doors, linear cable railing, and expansive windows express this home’s modern geometric character, the bronze accents, marshmallow-white stucco, and textural multi-tonal stacked stone from Eldorado Stone softens the look. “We kept the Bermuda styling of a flat concrete roof tile but used mitered edges to enhance the contemporary feel and clean appearance,” Kragh shares. Variegated charcoal pavers form the driveway and add a visual texture to the grounds amid the neatly manicured low-lying vegetation. Native, high-performing cabbage palms create a two-tiered buffer between the homes, while two prominent Royal Palms frame the entrance.

homeanddesign.net 77
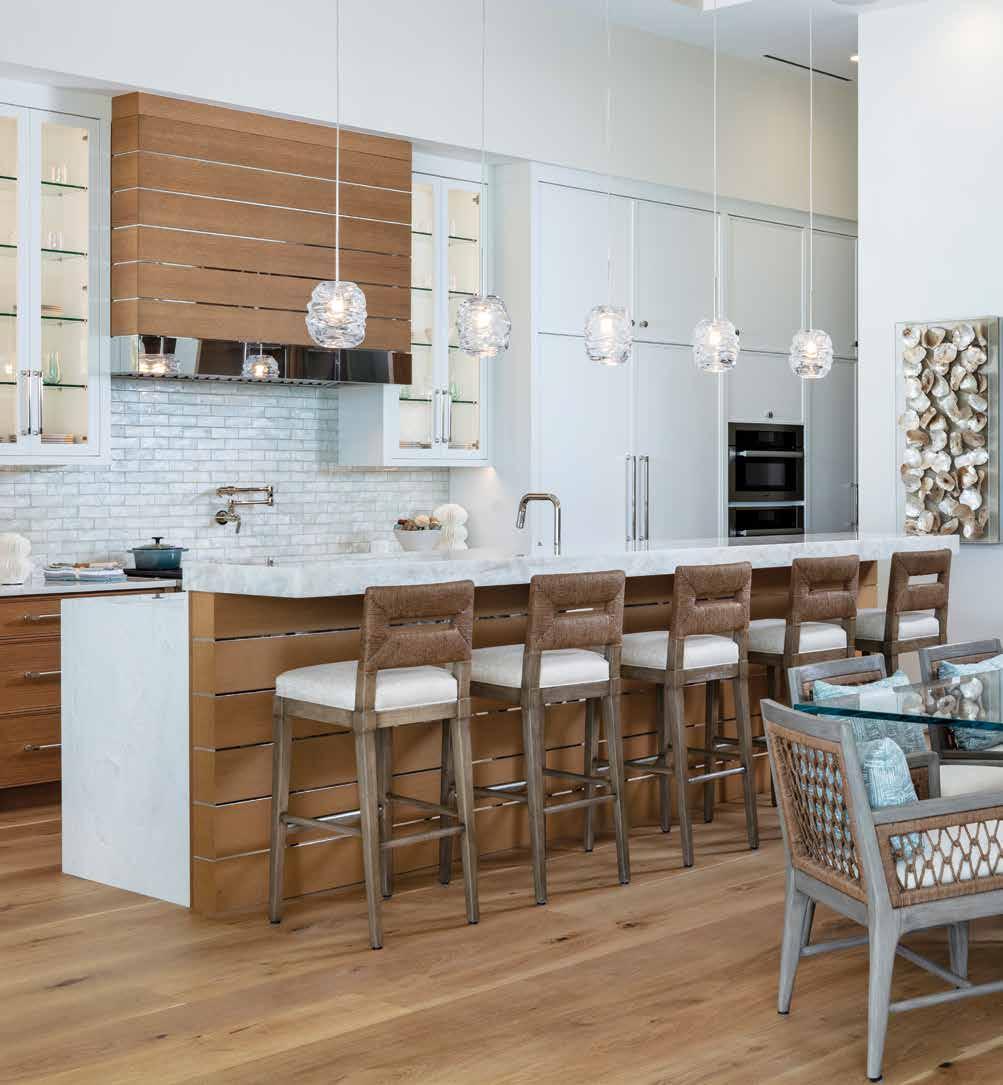
78 homeanddesign.net
President and Principal Interior Designer Kira Krümm of Koastal Design Group begins by helping these repeat clients select the exterior finishes to realize the architectural vision of MHK Architecture.
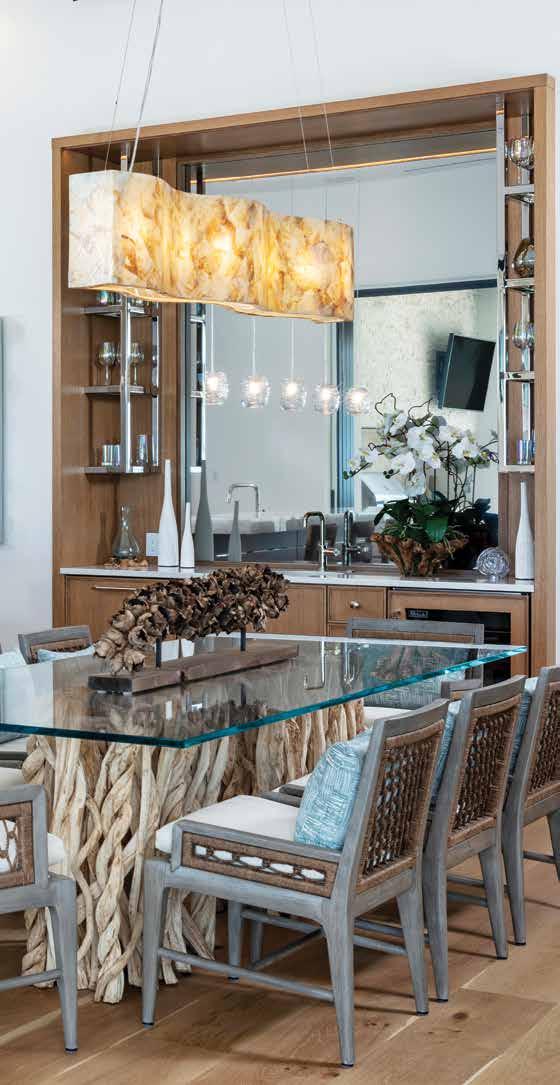
Creating these clients’ forever home that reflect their personalities within the design is an honor and privilege for Krümm. The plan highlights warm finishes that draw inspiration from natural elements and a color scheme that echoes the tropical setting. “As a designer, I bring my ability to visualize, create harmony within the interior, and incorporate innovative ideas, but my clients are the driving force behind all the decisions,” affirms Krümm.
An inviting foyer and three-car garage make up the ground floor of this home, but unique to this property is the commercial elevator, with its remarkable two-way glass. From inside the elevator is a view — out the two-way mirror and through the home — to the breathtaking view of the Gulf. On the main level, Krümm incorporates this two-way glass into the design of the bar. It reflects the interior but becomes an interactive design element inside the elevator. u
Kitchen | Dining: The ceiling pitches upward in the living room but is flat above the kitchen and dining. Krümm repeats the shiplap treatment on both for delineation and harmony. Custom cabinets from Ruffino Cabinetry boast golden oak and white — a combination that imbues warmth yet maintains an airy feel. The iridescent glass subway tile on the backsplash calls forth the image of a shimmering shell. Between the glass front cabinets, interest is created with the custom hood, cladding it like the island knee wall and fireplace. Cloud-like clear-blown glass pendants are suspended above the island and bar-height counter, where Krümm selects white Cristallo quartzite for its almost translucent appearance. The Palecek barstools and the dining chairs have nautical accents that visually entwine with the twisted branch base and glass-top dining table. This table encompasses the whole of Krümm’s design intent — to balance earth elements with water elements, such that the branch base represents the ground and the glass top embodies the translucent feel of water. The undulating style of the Veraluz Kabebe Shell chandelier from Ferguson Bath, Kitchen & Lighting Gallery leads the eye to the outside view or toward the stunning bar.
Bar: This is no ordinary mirror — behind the two-way glass is the elevator. The polished nickel and glass shelving balances the warm pecan hue on the cabinetry and niche — this functional design feature also repeats the nickel accent. Krümm adorns the subtly veined Melbourne White quartzite counter with white tall-neck textural vases and gorgeous orchids beside a glass decanter. Below, the bar features a wine cooler, wine storage, and a refrigerator behind the cabinet door.
homeanddesign.net 79

80 homeanddesign.net
“Most of the homes you see on the beach are multi-story, but this home is one-level-living,” shares Luxury Homebuilder Scott Weidle of BCB Homes. “If you can get everything you want on one level, it lives much more accessible, friendlier, and family-oriented instead of split levels.” The great room, kitchen, and dining area are the central gathering spaces that buffer the homeowner’s wing from the well-appointed guest spaces. Custom millwork incorporated into a glazed wall allows the study to interact with the great room and the Gulf view beyond, but it still functions as an office. High-end lift-and-slide glass doors open effortlessly and disappear into the wall to create the quintessential Florida-style living experience for these homeowners.
The exterior palette of bright white with bronze detailing creates a high-contrast appearance. “You would expect that concept to follow into the interior,” expresses Krümm. “However, our clients gravitated toward a European white oak floor, which is very warm and coastal, and sets the tone for the interior design.” This natural floor with varying values and hues influences the other stain-grade finishes throughout the home — even on the ceilings. “My approach to interiors is to create balance within the composition. In my designs, harmony is created when I balance the principles of design — shape, color, form, line, and weight,” explains Krümm. u
Great Room: European oak spans this great room, inspiring the honey stain on the wood slat feature wall. Polished nickel strips are set between each slat and invite a subtle reflectivity. Extra white Cristallo quartzite enhances the fireplace facade, and Krümm repeats this finish atop the storage cabinets. Shimmering aqua graduates into pale sky blue on the Philip Jeffries ombré wallcovering to mimic the effect of the Gulf sky meeting the water. Krümm honors the beachy inspiration by instilling the design with sea shell imagery that she describes as treasures of the sea. Her designs must be both luxurious and livable, so she selects a flax seed hue for the sofa in a performance fabric. The custom cocktail table from Old Biscayne Designs pairs soft aqua and silver.
Study: BCB Homes custom builds the warm wood and glazed wall with French glass doors. The millwork is stained to match the custom cabinetry, and while these are deeper wood tones, it is in keeping with the home’s interior narrative. Full of palm frond and light avocado hues, the Luiza quartzite counters in a leather finish inspire the tropical green accents that define this study. Krümm contrasts the colorful countertop and wood shelves with a pebble gray Phillip Jeffries wallcovering. Inside the ceiling tray, she uses an exceptional Luster Stone finish from her Koastal Paint and Wall Decor line. A thin metal inlay outlines the chevron wood detail in the center of the room, prominently featuring the desk from Old Biscayne Designs.
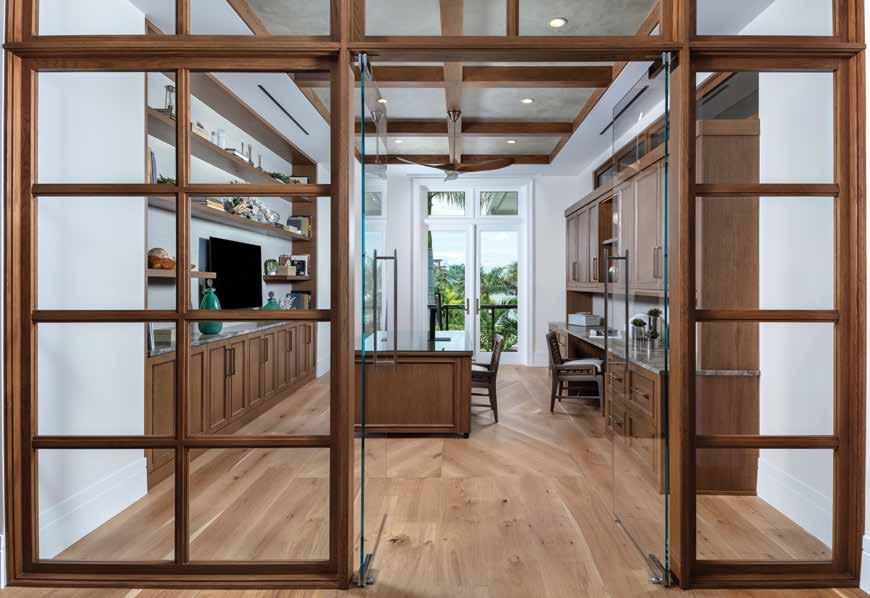
homeanddesign.net 81
Primary Bedroom: By mirroring the color combination of aqua and oak on the floor and up to the ceiling, Krümm creates melodious symmetry. The European white oak and custom area rug grounds the space, while the natural shiplap cladding emits coastal charm. This spiral form on the sea shell artwork juxtaposes the angular pattern of the rug that inspires the deep aquamarine and sand colorway, which is accented with soft metallics. The custom upholstered headboard on the bed lines up with the mullions in the windows. The use of horizontal lines is repeated on headboard segments, nightstands, and dressers that visually lead the eye toward the tropical view. A Dune dresser and nightstands by Vanguard from International Design Source pair beautifully with the Ann Gish bed ensemble. Krümm combines beachy hues with the textural duvet and shams but interjects the compositions with punches of dark teal and a coral motif on the accent pillows.
Primary Bathroom: The design style for the vanities is similar to what was applied to the bar design, casing these niches with wood and featuring an interactive mirror. The touch-button backlit mirror by Electric Mirror Company emanates a warm golden glow. Custom cabinets in a pumice wash and brushed with a driftwood glaze perfectly complement the cooler hues that dominate the room. Bringing the same wood tone to the ceiling tray achieves balance for the warm and cool color scheme. Polished nickel shows up on the plumbing fixtures and the spectacular Eris chandelier by Kichler. Krümm selects this starburst pattern porcelain tile as the dynamic backdrop to this generous freestanding tub; the floor is made of small herringbone tile to complete the vignette. She carries the large format floor tile to the steam shower walls but adds texture and design to the shower floor with a linear tile.
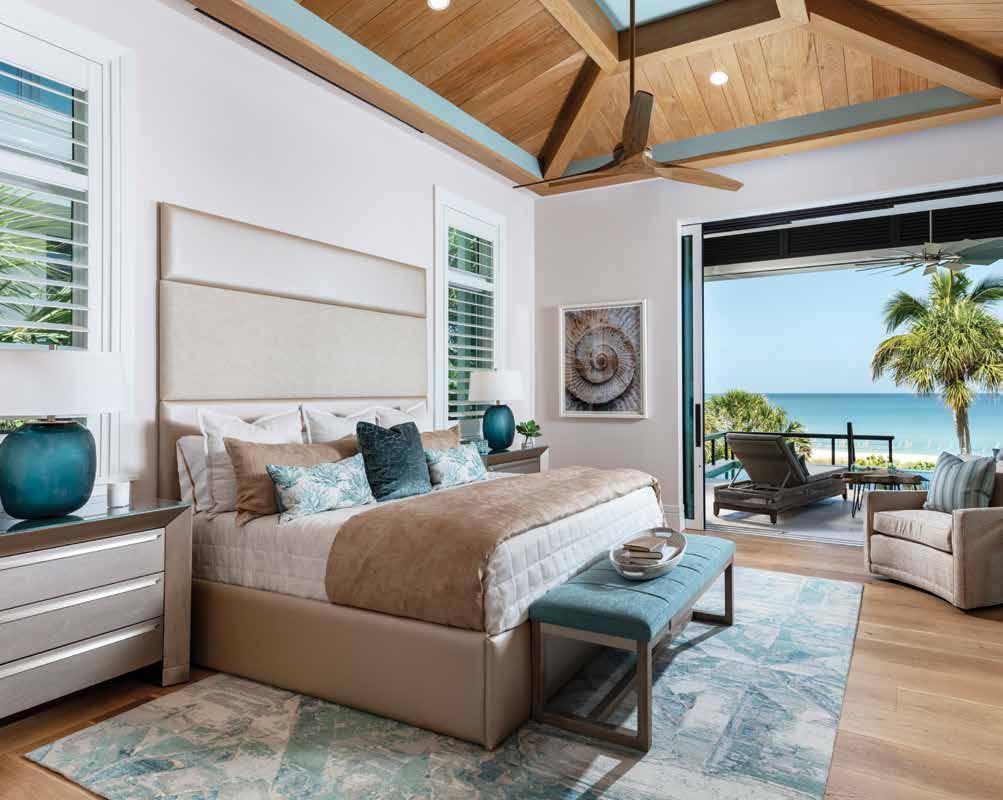
82 homeanddesign.net
The fireplace wall carries the natural wood element from the floor upward, while the wood slat design mirrors the range hood in the nearby kitchen. Krümm develops a colorway of warm pecan, sand, sea glass, and aqua. Earth tones ground the design, while ocean colors and imagery uplift it. The furniture layout maintains an open flow to ensure a stunning vista from any perspective.
Kragh fits the home with generous vaulted ceilings and gives this primary bedroom a sliding corner door. “Krümm extracts inspiration for color from the custom area rugs in each space, such as in the primary bedroom, where the scheme dives into deep aqua. At night, the emanating glow from the pool is spectacular and creates an enchanting mood for the homeowners in the primary bedroom,” delights Kragh. Attention to fine detail defines Weidle’s approach to construction, emphasizing building out the walls to conceal window shades and the HVAC system. “The clients would provide important input, and it was on all of us to present the best solution, especially ones that would be low-maintenance while achieving the right aesthetic,” Weidle explains. Porcelain tile was one of those solutions, as this material provides the right look and maintainability.
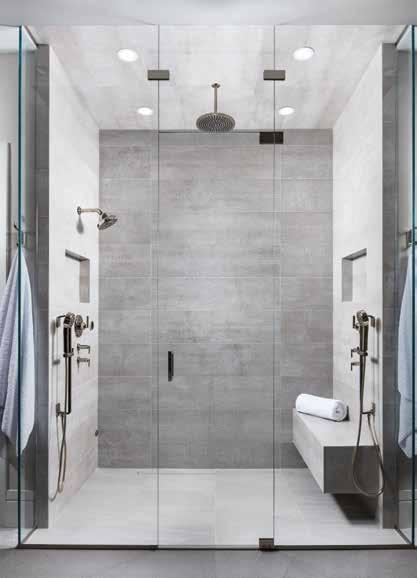
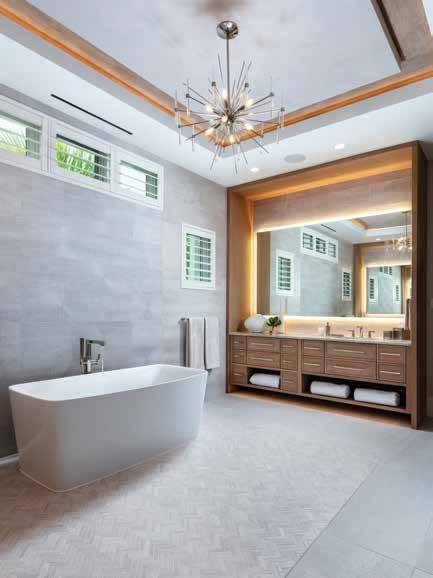
Each bedroom is customized with furnishings to fit the needs of the intended guests. Brimming with coastal allure, the VIP suite is accented with metallics and dusty iridescent blue, while the twin room encapsulates a bubbly attitude, featuring periwinkle and sapphire. Krümm applies her knowledgeable design sensibilities to create harmony among the great room and the private spaces by repeating the same wood tones, attention to the ceilings, and polished nickel accents — even to the outdoor living space.
This inviting outdoor living area and opulent outdoor kitchen carry the same warm hues, aqua touches, and natural textures as the interior. Old Florida architecture inspires the light blue color on this outdoor ceiling. According to Krümm, this hue was once used to deter birds, but here it also strengthens the homeowners’ wish for color and character on the ceilings. u

homeanddesign.net 83
VIP Suite | VIP Bathroom: “The one-level style home allows us to have higher ceilings in the living areas and vaulted ceilings in multiple bedrooms, which is a unique and special feature,” states Weidle. This VIP Suite has a stunning view of the Gulf through the corner bank of Andersen Windows. Krümm brings dusty iridescent blue accents to this metallic-inspired coastal suite, where the VIP bar is the first thing people see, with its under-counter refrigerator. Dynamic Perla Venata quartzite countertop fitted with a polished nickel sink and open shelves harken back to the design of the bar in the dining room. Metallic elements pop up throughout this en suite, where she takes custom vanity design to the next level. Above the underlit floating vanity are custom mirrored cabinets with every other panel open to reveal the tiled wall and frame these befitting sconces. The geometric repetition in this vanity infuses this space with its own unique visual cadence.
“I find we landscape the sky as much as we do the ground plane,” shares Andrea. This homeowner was very passionate about saving the existing vegetation. “I find trees on the beach side to be an asset to the design as it frames the view.” This outdoor living is equipped with electronic hurricane shutters and screens, and the deck’s subtle pitch in all four directions functions with built-in drains — another forethought to protect this home from the elements. The whole rear of this home gives off a resort-style vibe, as the pool spans the back, bridging the outdoor living to the covered terrace outside the primary bedroom.
The journey to create someone’s forever home was a task this dream team took to heart, and the proof is in not only the stunning design but also the home’s performance. The exterior emits modern transitional greatness with a thoughtful landscape that befits beach life and an interior that reflects the personality of these homeowners. “There will never be another home like this one; it is a one-of-kind design fashioned for my clients,” Krümm celebrates, “and it was special.” n

84 homeanddesign.net

homeanddesign.net 85

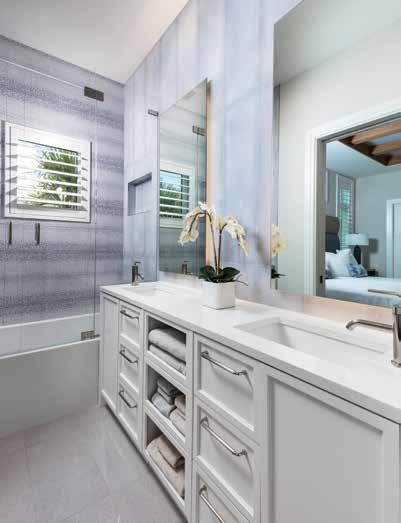
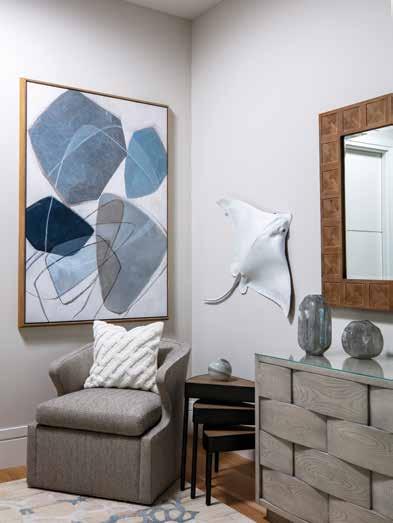
86 homeanddesign.net
Twin Guest Room | Bathroom: “The decorative shower tile looks like bubbles and is playful,” delights Krümm. “Our client fell in love with it, and that is how the color scheme of this guest room evolved.” An emphasis on whimsy, engaging imagery, and functionality inspire the selections for this double twin-bed guest room. A pearlized faux leather and slate-blue ultra-suede on the upholstered headboards draw the eye upward to the detailed and colorful ceiling. Simple white bedding is a practical and washable selection. The art pieces from Leftbank carry the look of stones seen through water that show off varying shades of aqua, navy, and gray. All the while, overlapping ring patterns on the rug inspire the feeling of bubbling water. To add just the right amount of whimsy, eagle ray sculptures from Ambler Art Group + WJC Design appear to zip up the wall. In the adjoining bathroom, a clean white Pompeii Quartz countertop paired with bright white built-in cabinetry features a toe-kick and pull-out step to make this space accessible.
Pool Bath: The multi-dimensional mosaic tile Growing Grass emits playfulness and encompasses warm earthy bronze and ocean turquoise hues with translucent glass grout for radiance. Using the vertical plane as a tool for clever design, Krümm accentuates the height by taking this mosaic to the ceiling. A sleek Graff pedestal sink from Ferguson Bath, Kitchen & Lighting Gallery and a tall backlit mirror lit only on either side, further emphasize this vertical focal point. Krümm brings in this glossy variegated aqua, turquoise, and teal decorative ceramic subway tile in the shower to harmonize with the mosaic accent. At the same time, the floor is done in a reposed gray, leaving the eye somewhere to rest. The space is complete with this delicate sand dollar art piece and plenty of storage.
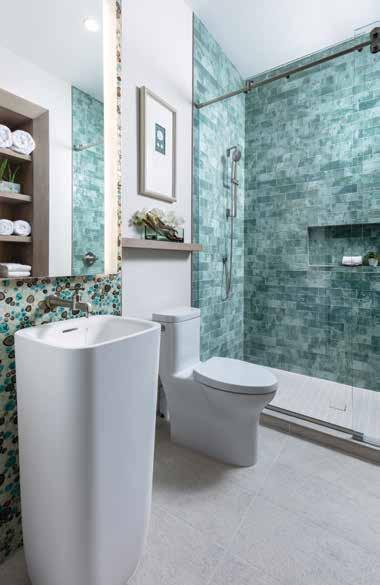
Pool: “Our client was very engaged, which acts like a catalyst and brings energy to the team and gets us inspired to exceed everyone’s expectations,” shares Andrea, who enhances the vista with strategic placement of foliage to give the viewer a sense of depth to the outward view. The pool’s vanishing edge creates a visual connection to the Gulf, while the radiant aqua pool tiles harken back to the interior colorway. This elevated pool has a Pebble Brilliance pool finish by PebbleTec in the stunning hue Oasis. Krümm adds pattern by accenting the pool’s interior edge with an iridescent herringbone tile by Lunada Bay. A warm natural shellstone makes up the coping and deck, fitted with a modern-style bronze and cable railing that provides an unobstructed view.
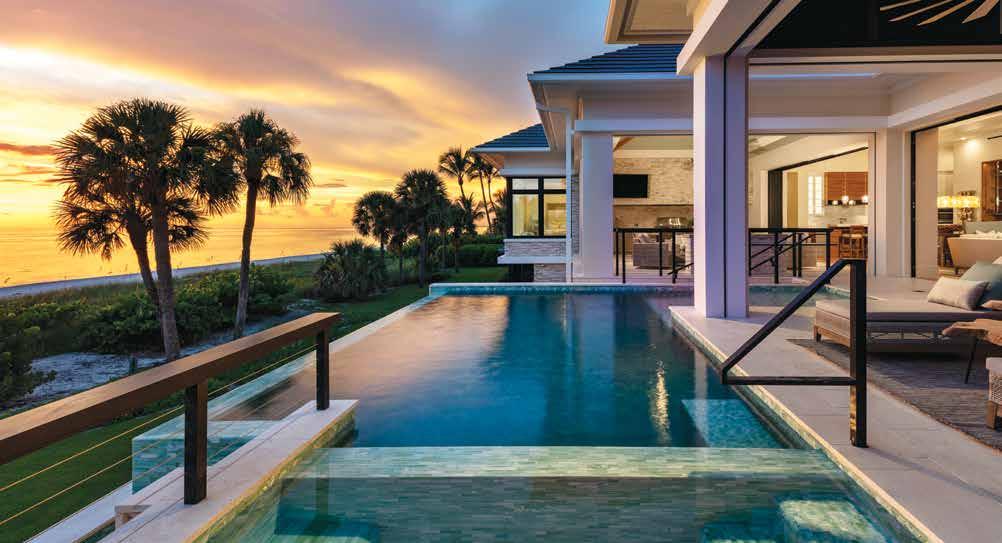
homeanddesign.net 87
Outdoor Living: The outdoor living capitalizes on the view of the Gulf and pool while having a functional relationship with the interior. Honey-tone oak beams line the corners of this beautiful vaulted hip roof clad in tongue-and-groove shiplap and painted in Rainwashed by Sherwin-Williams as a coastal nod. Careful to preserve the view, the design of the outdoor fireplace is as low as possible and just wide enough for the cozy seating area. Swivel rocker chairs and a generous sofa made with a woven frame and upholstered cushions provide comfort. The fireplace and the soffit wall above the outdoor kitchen are clad in multi-tonal arctic white and gold split-face stone. Both are topped with Taj Mahal quartzite, but in the outdoor kitchen, the quartzite countertop is extended to meet the soffit, creating the backsplash. “We decided on two square tables at bistro height so anyone seated there has a view over the railing to the alluring beach. Doing so forms a solid relationship between this space and the stunning vista,” reveals Krümm. With flexibility in mind, the gray teak tables from Essentials For Living can be separated for informal gatherings or pushed together to form one long table, fit for formal dining occasions.
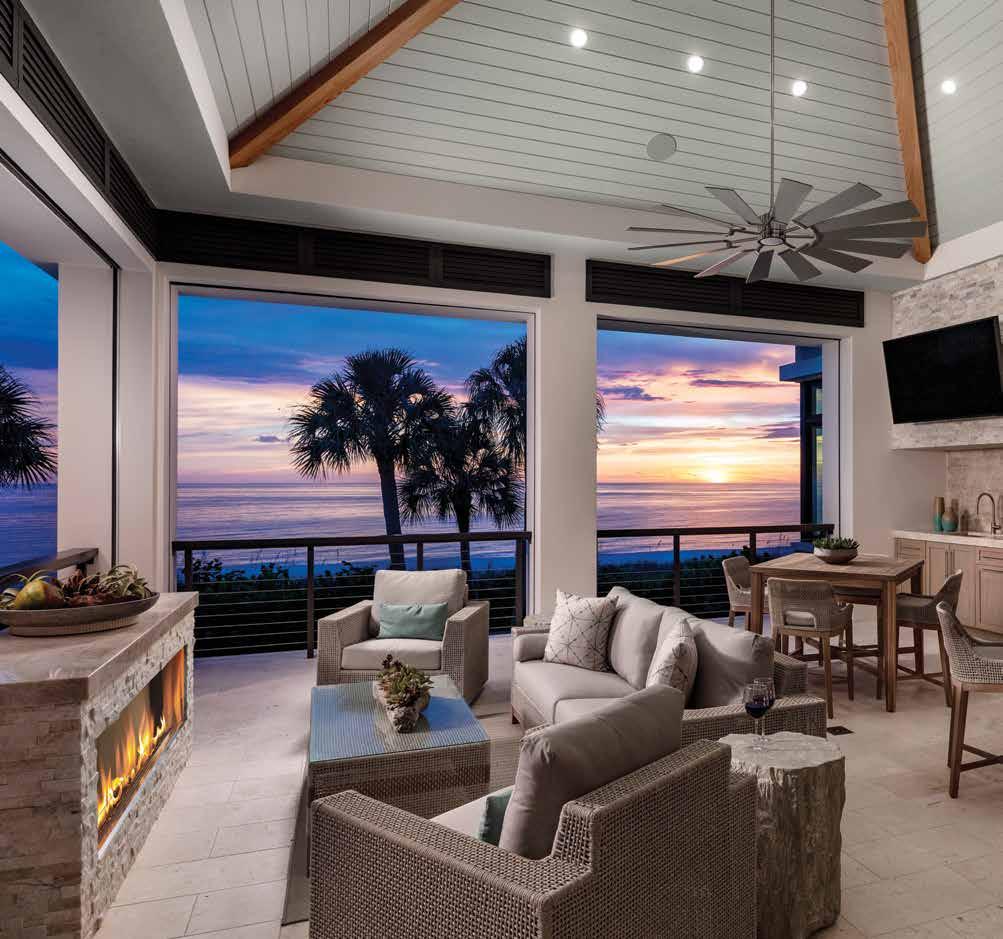
88 homeanddesign.net
Interior Designer: Koastal Design Group — Kira Krümm & Co. 707 12th Avenue South Naples, FL 34102 239.992.5586
www.koastaldesigngroup.com
Luxury Home Builder: BCB Homes 3696 Enterprise Avenue, Suite 100 Naples, FL 34104 239.643.1004

www.bcbhomes.com
Architect: MHK Architecture 2059 Tamiami Trail East Naples, FL 34112 239.331.7092
www.mhkarchitecture.com
Landscape Architect: Architectural Land Design 2780 South Horseshoe Drive, Suite 5 Naples, FL 34104 239.430.1661
www.aldinc.net
Resources: Ferguson Bath, Kitchen & Lighting Gallery 38 Goodlette-Frank Road South Naples, FL 34102 239.963.0087
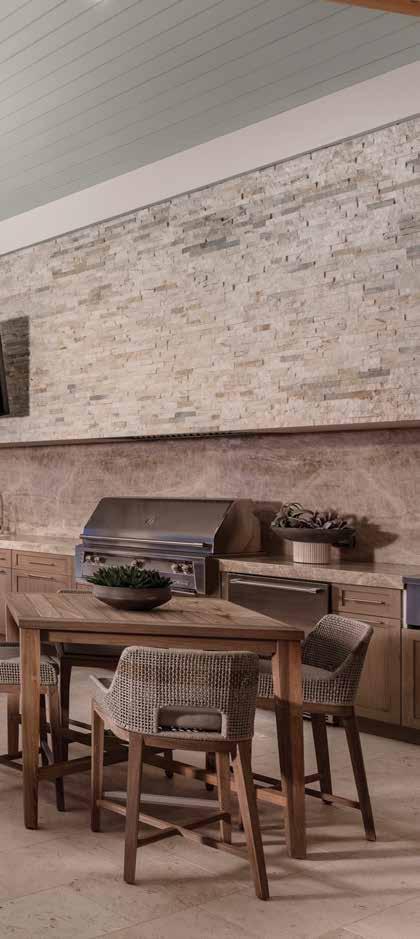
www.build.com/ferguson
International Design Source 6001 Taylor Road Naples, FL 34109 239.591.1114
www.ids1.com
homeanddesign.net 89
Written by Rachel Seekamp Photography by Blaine Johnathan Photography
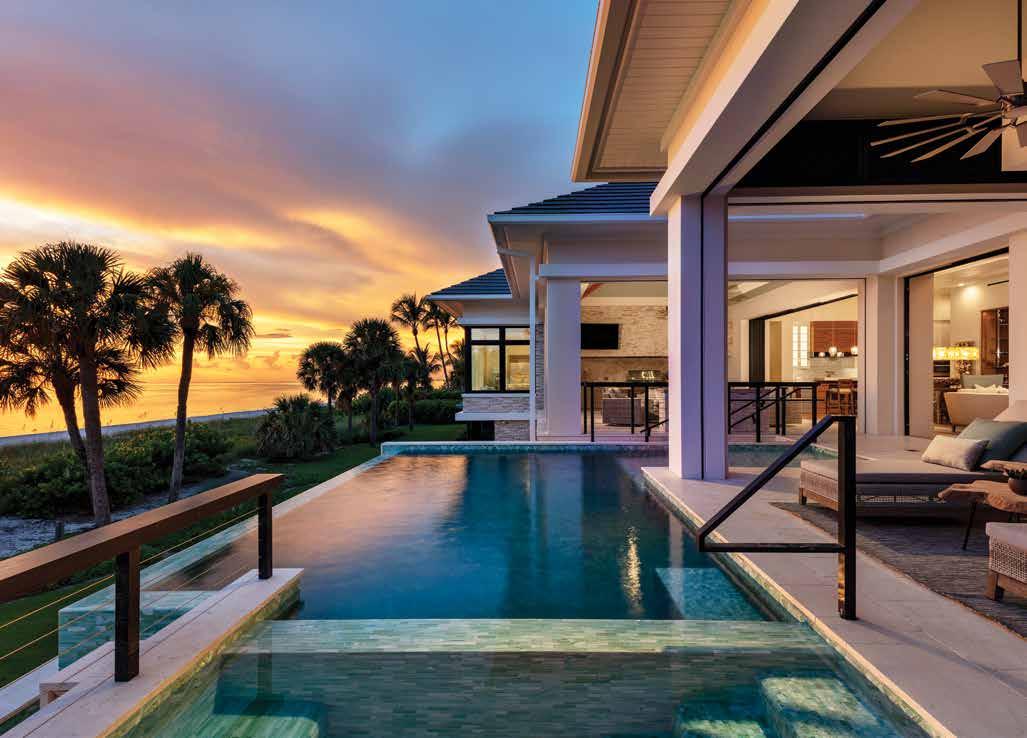
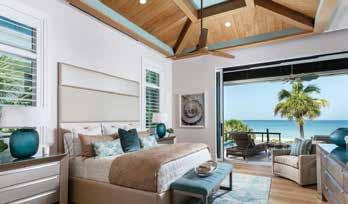

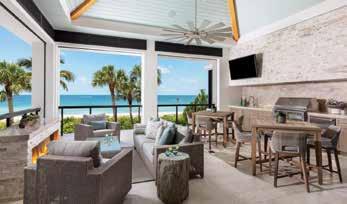
239.643.1004 | bcbhomes.com Naples: 3696 Enterprise Avenue, Suite 100, Naples, FL 34104 Boca Grande: 411 Park Avenue, #2, Boca Grande, FL 33921 Sarasota: 2724 Fruitville Road, #104, Sarasota, FL 34237 WE BELIEVE ANYTHING IS POSSIBLE. CUSTOM HOME BUILDING | RENOVATIONS | ESTATE MANAGEMENT Bringing You Home Bringing You Home Bringing You Home Bringing You Home CGC#047281
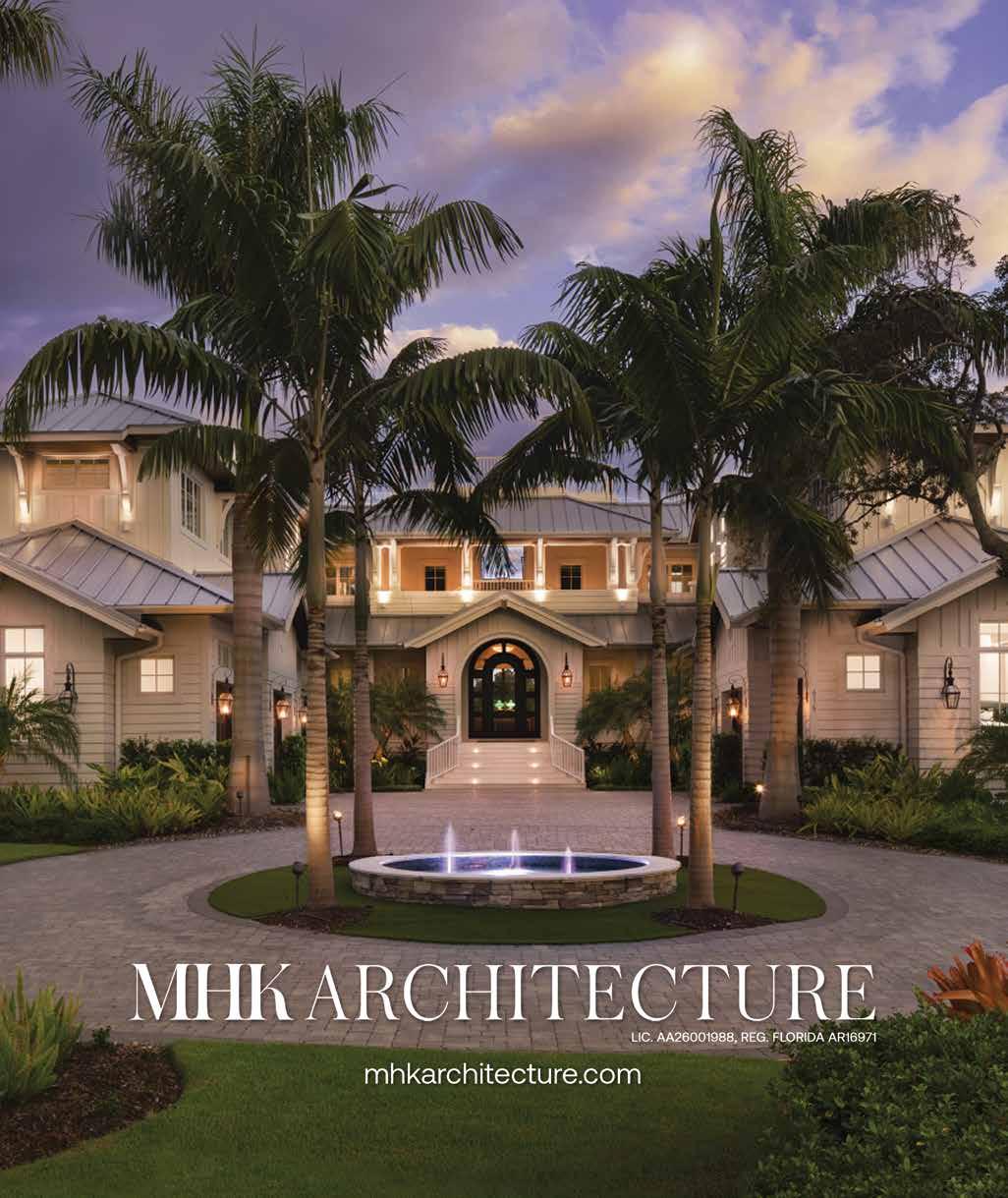



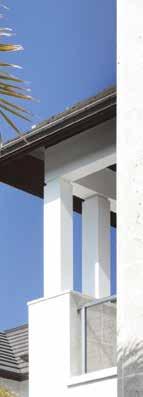


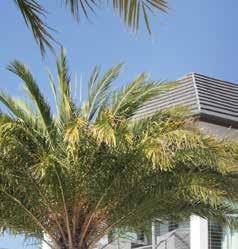
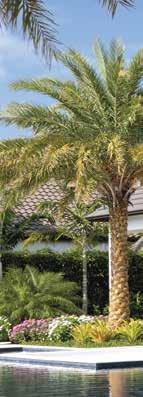
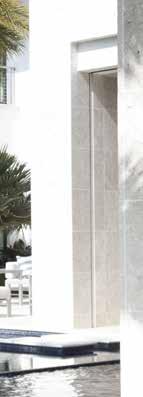
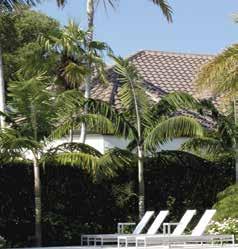


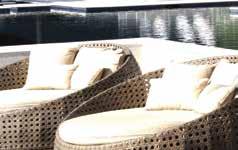



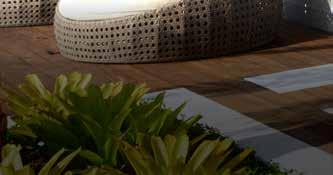
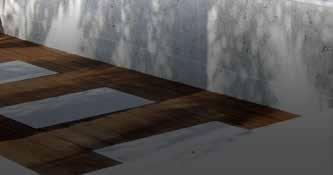
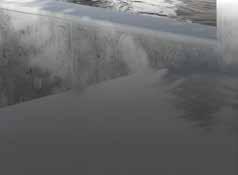

LANDSCAPE ARCHITECTURE ARCHITECTURAL LAND DESIGN, INC www.aldinc.net . 2780 S. Horseshoe Dr. Suite 5, Naples FL . 239-430-1661 . License: LC26000259 ARCHITECTURAL LAND DESIGN INCORPORATED
QUALITY MATTERS ON THE COAST
Marvin Signature® Coastline impact windows and doors are expertly crafted by a company that’s been an industry leader for over 100 years. With Coastline solutions, you’ll be confident that you have the best protection against the severe weather that threatens homes near the coast.

Let our Marvin experts at Island Style Windows & Doors help protect your home.

©2022 Marvin Lumber and Cedar Co., LLC. 5051 Castello Dr. Suite 6 Naples, FL 34104 (239) 687-3396 www.IslandStyleWindowsDoors.com
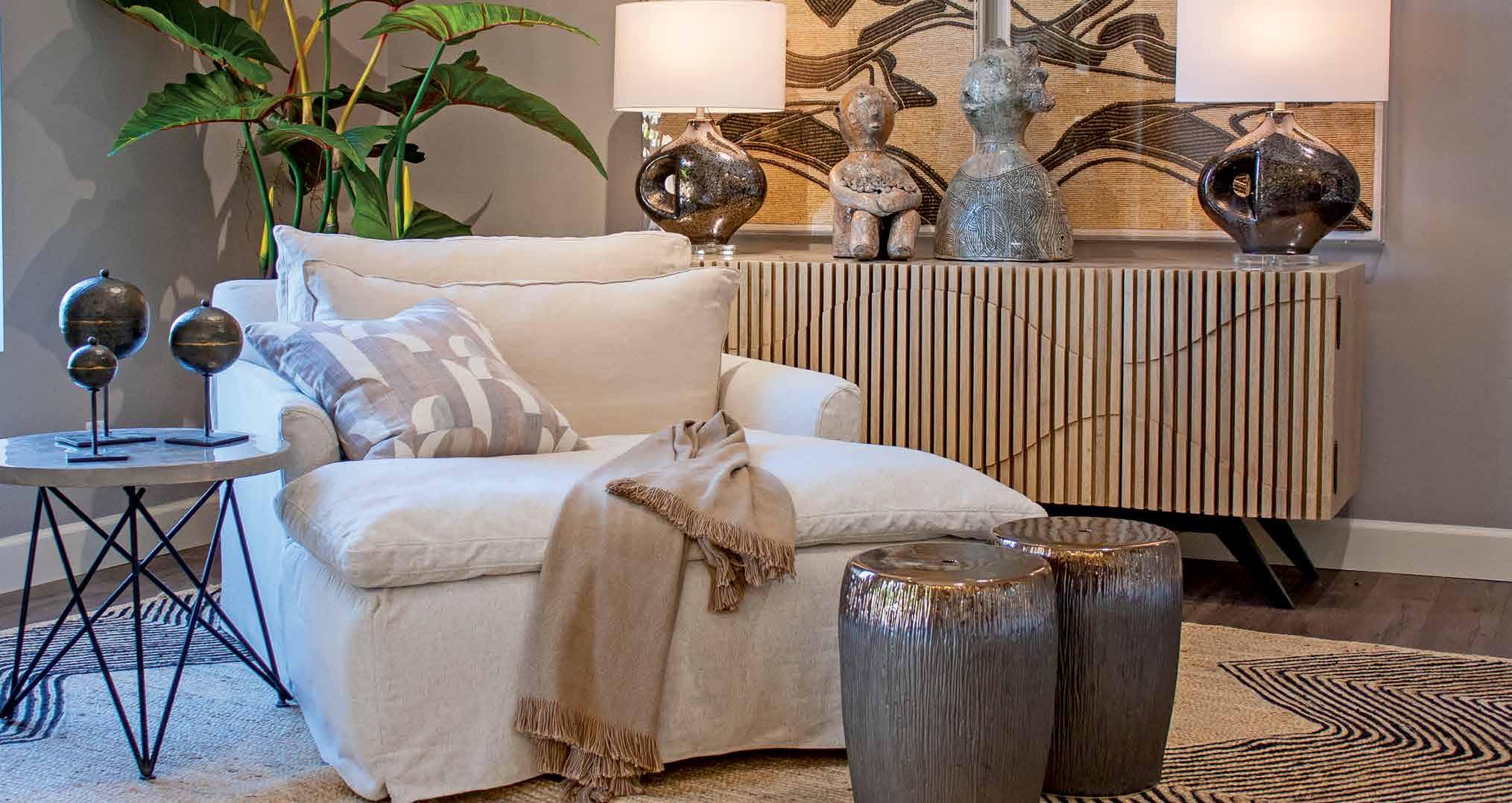

FURNITURE • FABRIC • WALL COVERINGS • RUGS • ACCESSORIES • BEDDING 8 SHOWROOMS EXCLUSIVELY TO THE TRADE
So(u)rcery finding the magic for your design

NAPLES 239 591-1114 SARASOTA 941 552-2550 IDS1.COM
Results Matter.
Expert knowledge, Extraordinary results.
The Calusa Bay Properties team, led by Broker Taber Tagliasacchi, delivers an impressive performance across the board for their customers. Achieving the highest gross sales volume in Pelican Bay for 2022, Taber and her team are known for their market expertise, concierge service, and strong negotiating skills. Whether selling or buying, this team will deliver exceptional results for you.
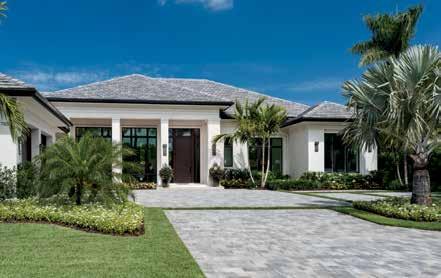

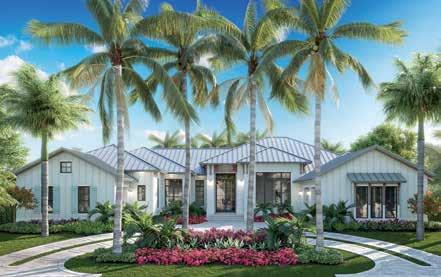
❖ #1 in Sales Volume for 2022 ❖ #1 in Concierge Service

SOLD SOLD SOLD SOLD 705 Hollybriar Lane 704
Lane 6516 Thomas Jefferson Ct. 6613 Ridgewood Dr.
Hollybriar


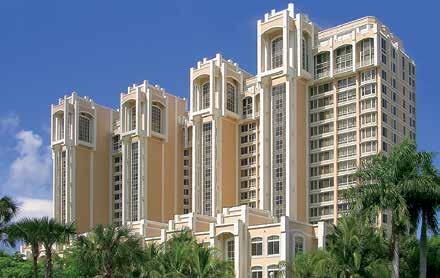


PELICAN BAY #1 REALTOR 2022 ® Taber Tagliasacchi, P.A. 239.287.0777 Taber@TaberNaples.com Calusa Bay Properties 795 Myrtle Terrace Naples, FL 34103 PROPERTIES PROPERTIES CalusaBayProperties.com SOLD SOLD SOLD SOLD
7023 Greentree Dr.
St. Raphael 6602 Ridgewood Dr.
Coronado

Inspired days start in Inspired Closets. NAPLES NOW OPEN! 5450 Taylor Rd. InspiredClosetsSWFL.com | (239) 948-0022 FT. MYERS 9411 Cypress Lake Dr., Unit 2 BONITA SPRINGS 28400 Old 41 Rd., Suite 7
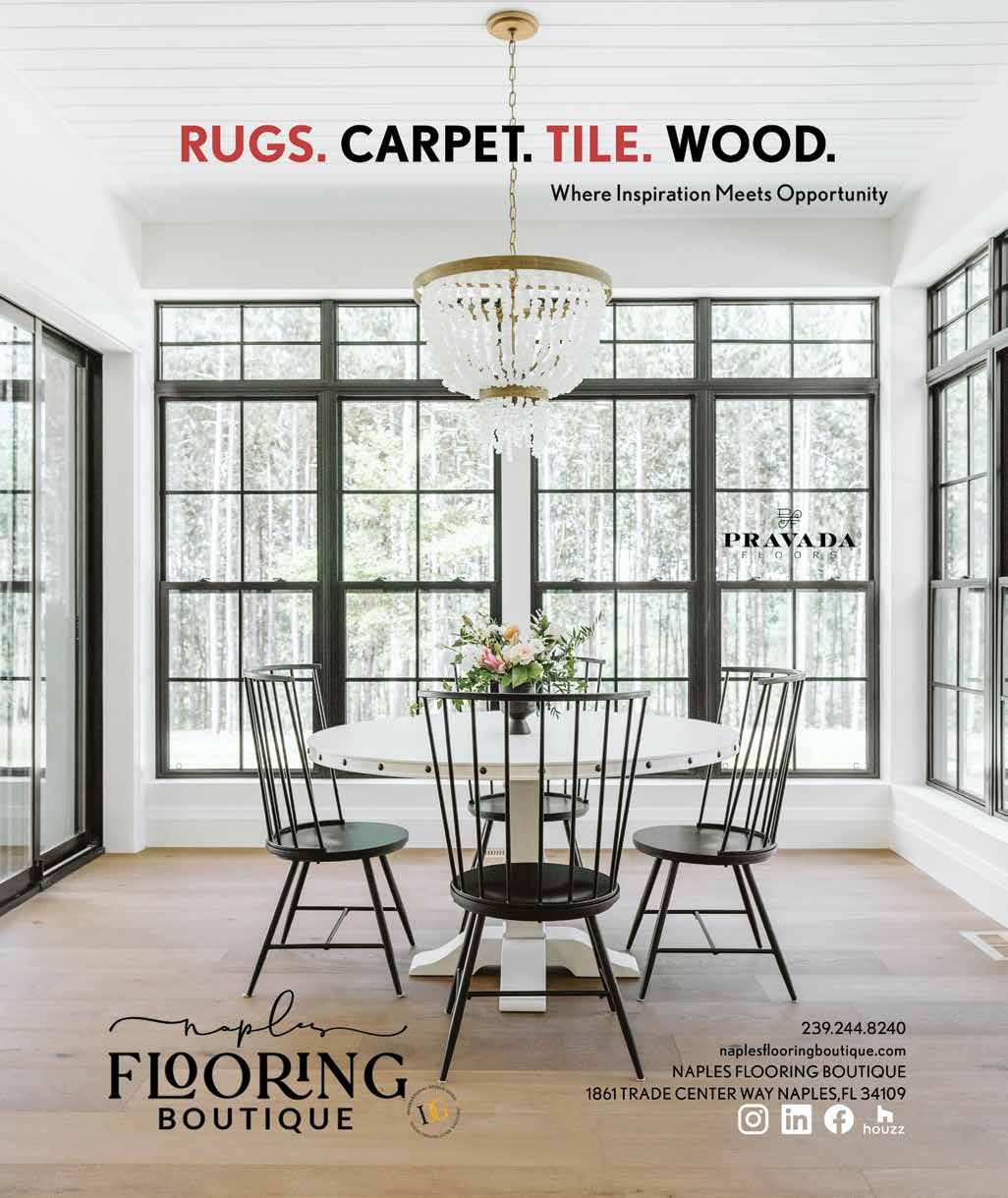
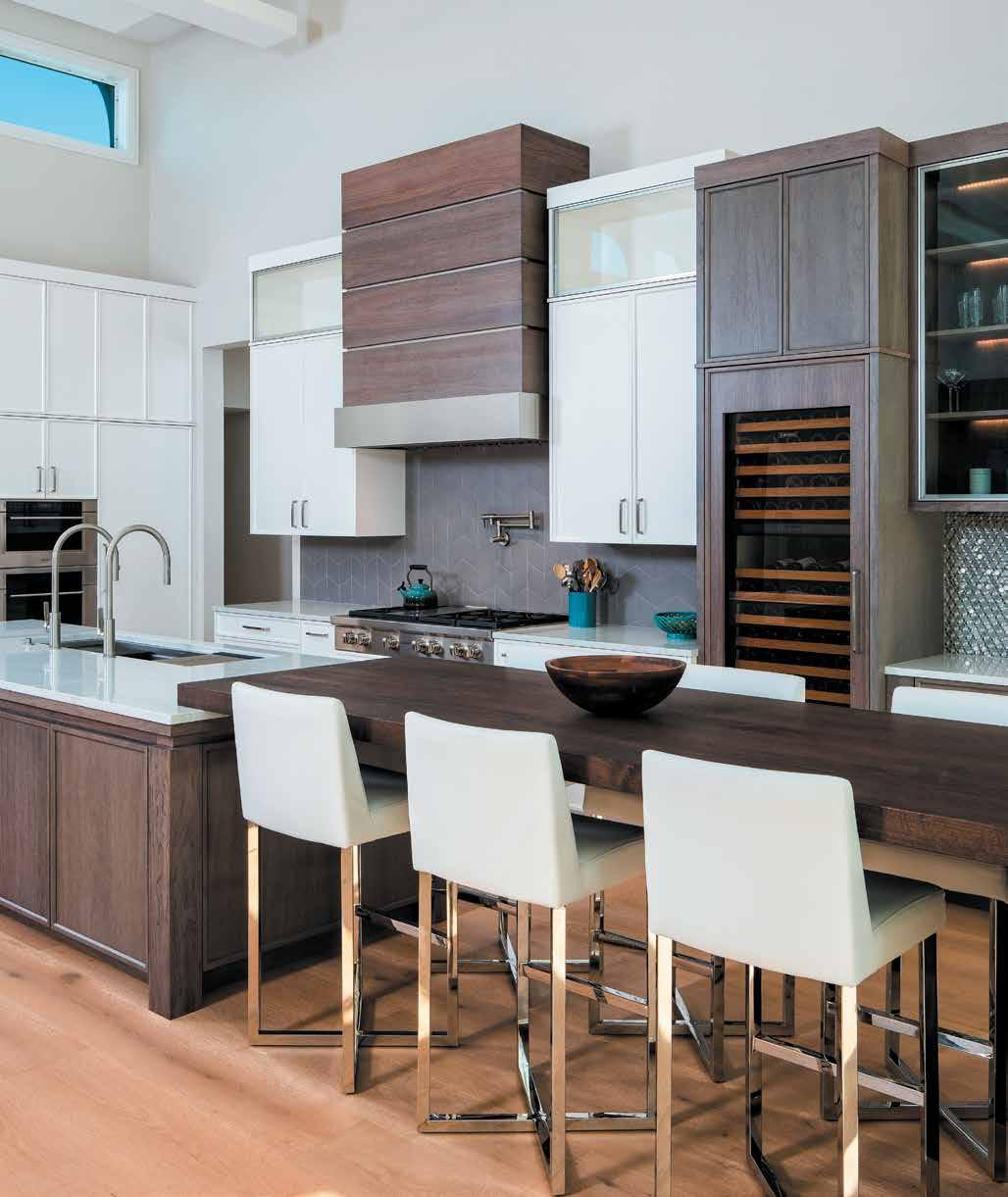
sohodesigngroup.com | 239.992.7646 1610 Trade Center Way, Ste 1 and Ste 3 | Naples, Florida 34109


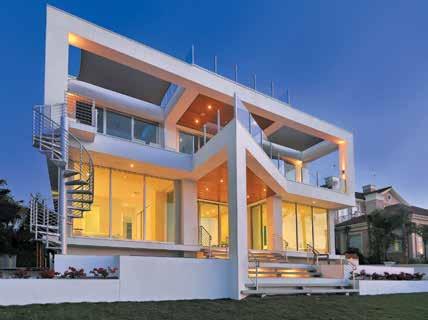


941.371.3502 6345 McIntosh Road, Sarasota, FL WWW.MULLETSALUMINUM.COM CGC1507267 | CCC057430 | SCC131151091 Founded in 1978, Mullet’s Aluminum has developed an impeccable reputation built on quality workmanship, integrity, and customer service excellence. Discover the Mullet’s Aluminum difference today. QUALITY — INTEGRITY — EXCELLENCE RAILING Decorative Aluminum Glass Cable METAL WALL PANELING SPIRAL
Standing
5V
STAIRCASES METAL ROOFING
Seam
Crimp
“With this home’s modern, geometric design, the designer’s objective was to create visual interest by incorporating a mix of materials — stucco, concrete, metal, and wood cladding,” says Partner and Builder Ryan Potter of Potter Homes. The large column in a faux concrete finish brings the interior’s industrial feel to the outdoors. The black aluminum gate connects to the frosted glass garage doors and windows, creating the residence’s overall appeal.
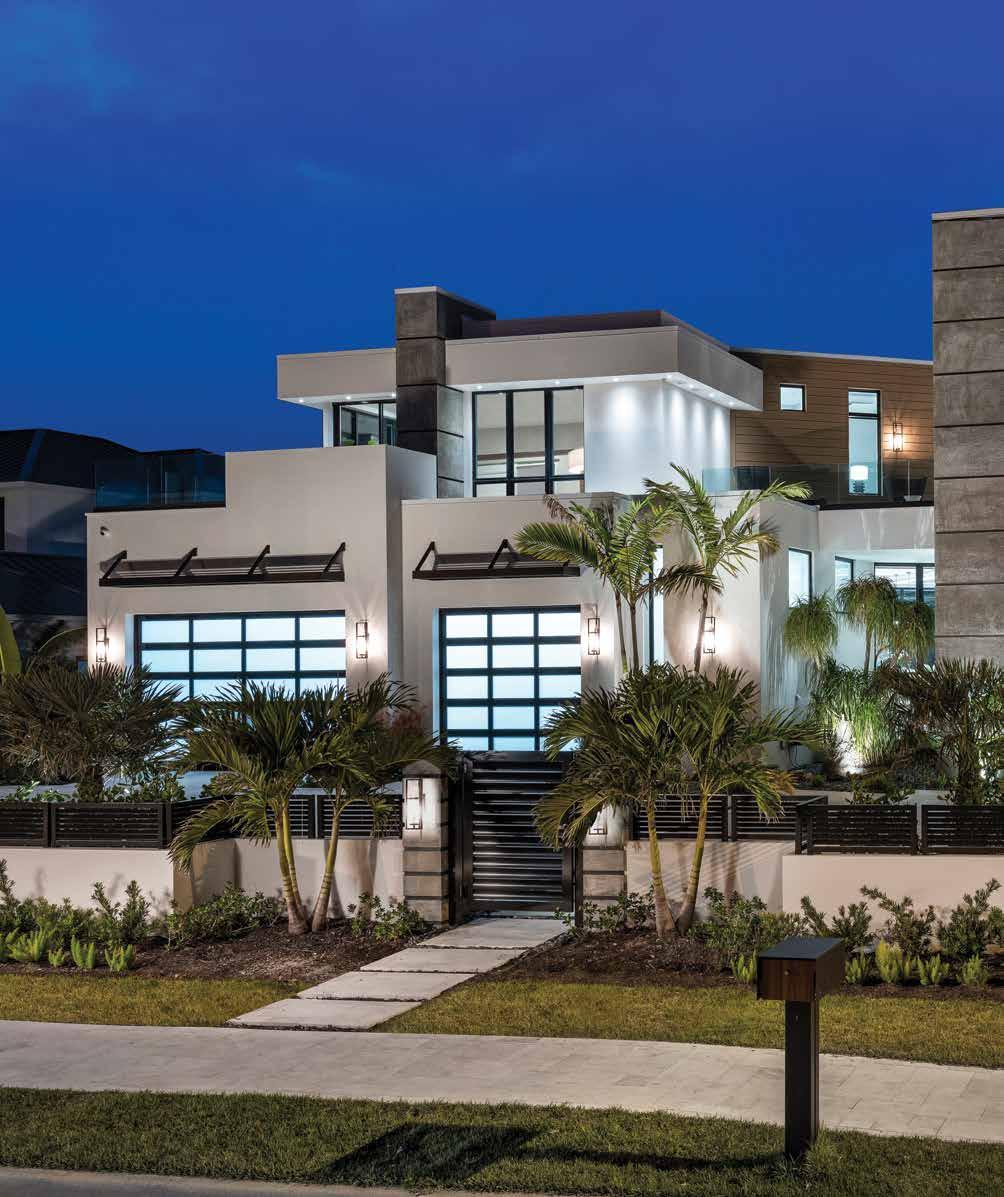
102 homeanddesign.net
MODERN & MAGNIFICENT
DESIGN PROFESSIONALS CREATE CONTEMPORARY DREAM HOME IN THE MOORINGS

homeanddesign.net 103
“We wanted this staircase to be sculptural, almost like a piece of art as it appears to be floating in the air,” says, Richard Guzman, Principal Designer of R.G. Designs. The wood railing has glass panels attached to the treads, and with a structural steel base reinforcing the staircase up the center, this minimalist design creates a floating effect. Beneath the second set of stairs, three metal sculptures on marble bases add a touch of artful humanity to the open space.
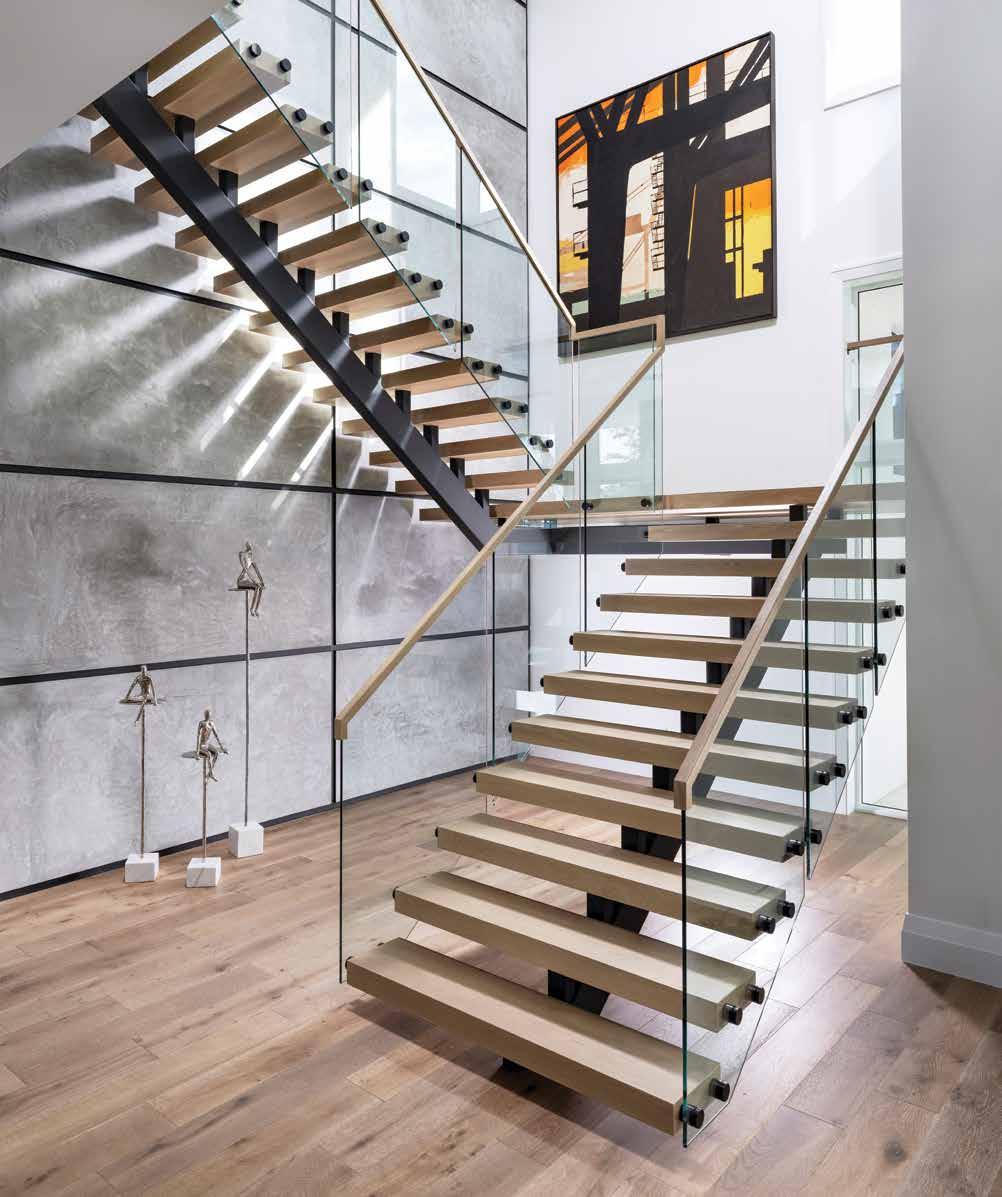
104 homeanddesign.net
AAfter collaborating on 50 luxury Southwest Florida homes during the past seven years, the architectural, build, and design foursome responsible for this Naples home have proven that teamwork truly does make the dream work.
This modern residence is special to them because it is the third home the “dream team” has created for the same homeowner, who had initially planned to move into each of the previous homes. Those homes received so much attention, they sold quickly before they were even move-in ready.
From the beginning, however, the owner promised Alex Thies, Owner and Lead Designer of Adelyn Charles Interiors, that they would live in it. “After working together on so many homes, we have established an element of total trust; plus, our styles are perfectly aligned,” shares Thies. “This made the new home a project I could really have fun with, while enjoying creative freedom to make this a truly unique home that I knew would suit this stylish and fun family. Since this was the third project I’ve completed with the same design team, it was like returning to a favorite place.” u
Living Room: For a family that loves to gather, this warm and inviting living room was designed
an 11-foot-long
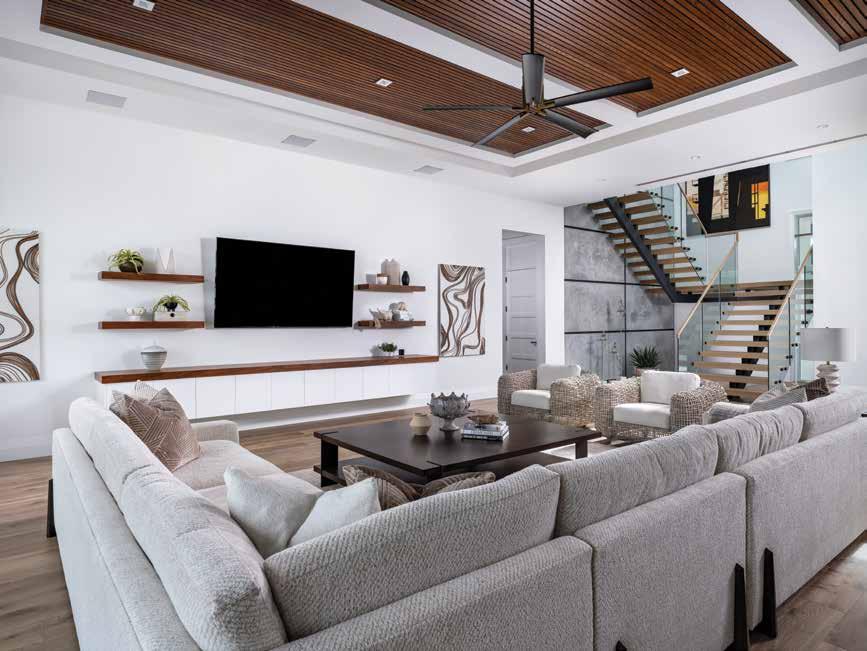
homeanddesign.net 105
with
sectional and coffee table from Century Furniture, two Palecek chairs, and wide plank European oak flooring from the Silvian Collection by Real Wood Floors. The ceiling features dark stained wood to provide contrast against the white walls with shelving by Distinctive Kitchen Studio, flanked by dimensional artwork with swirls of neutral colors.
Builder and Partner Ryan Potter of Potter Homes, agrees, saying, “We already had a great relationship with this client, who let us push the boundaries with the home’s design, which is very modern for the Moorings community. This type of construction presented some unique challenges, which our field team handled incredibly well. I am grateful for the long history of our team’s collaboration, which allowed the entire multi-year process to flow more seamlessly than most. And of course, building for such amazing people provides a good reminder of why we do what we do. The goal was to give them a home that they love to live in, and I think we achieved that.” u

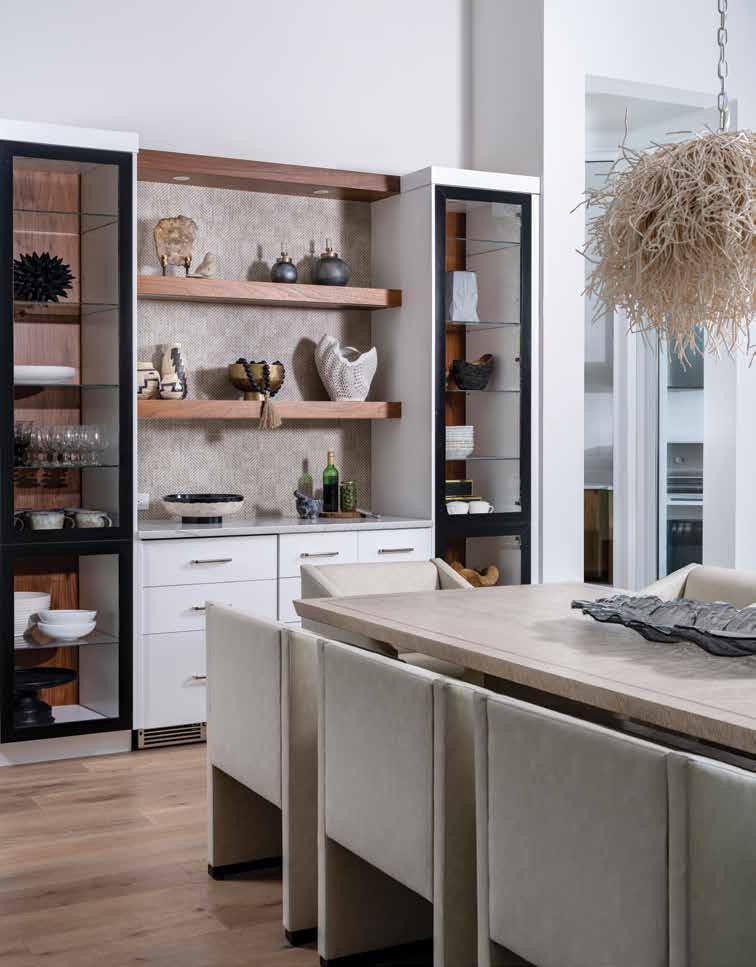
106 homeanddesign.net
Dining Room: This dining room perfectly reflects the home’s style. It includes a juxtaposition of everything happening within the house — from a fun, organic light fixture in strands of wooden beads to soft grasscloth wallcovering, and the sharp lines of the Theodore Alexander table with chairs by Vanguard. The custom cabinetry by Distinctive Kitchen Studio conceals a small refrigerator, and features shelving with shades of black and walnut.
Kitchen: “The natural light from this large kitchen window was important to the homeowner and the design of the house, but it caused us to lose an entire wall of cabinetry,” says Thies. “To counter this, we created two large islands for storage.” Engineered quartz countertops echo the natural stone backsplash and hood vent in this low-maintenance kitchen. The organically shaped black mesh light fixtures from Lighting First are ideal for the kitchen’s monochromatic color palette.
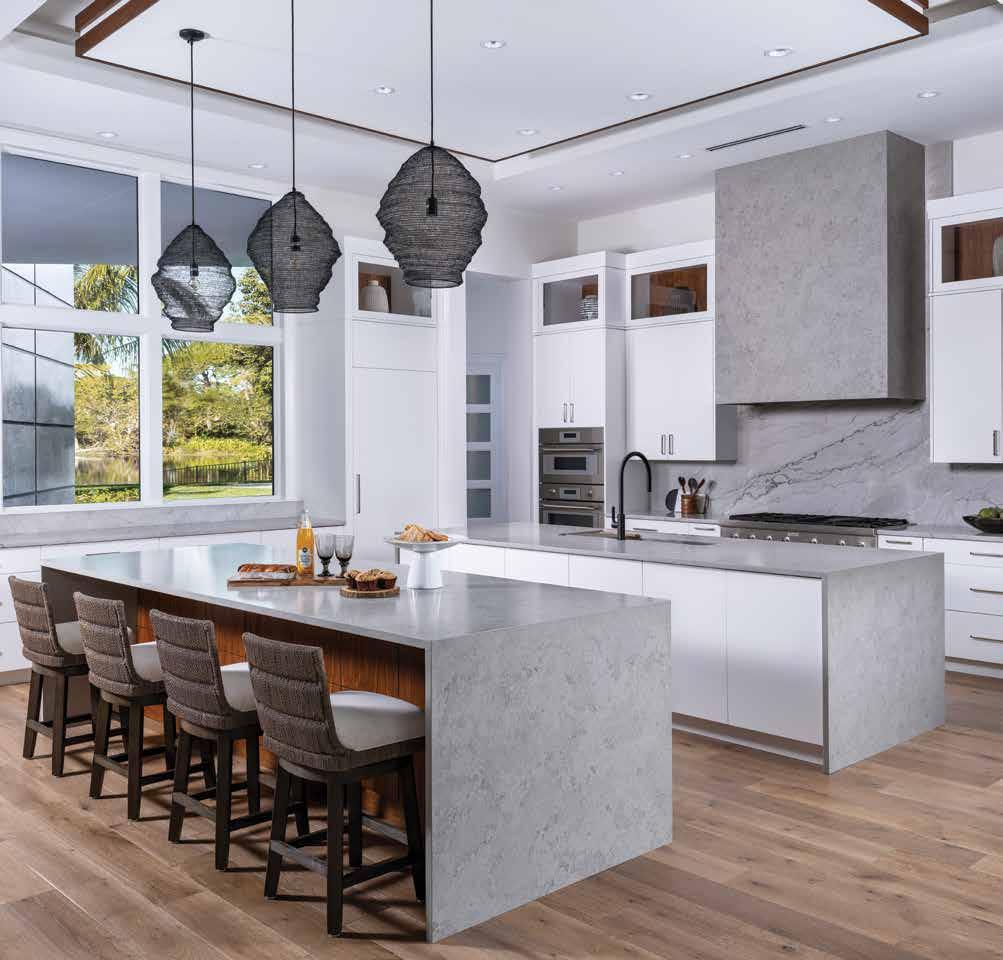
homeanddesign.net 107
The lot’s unique shape posed certain challenges, according to Richard Guzman, Principal Designer of R.G. Designs. “We believe the pie shape of the property — wide at the front and narrow at the back — may have intimidated other builders. We used multiple angles to optimize the land and create a beautiful waterfront home with amazing results and added a second floor. Utilizing the expertise of my teammates added to the collaborative process.” u
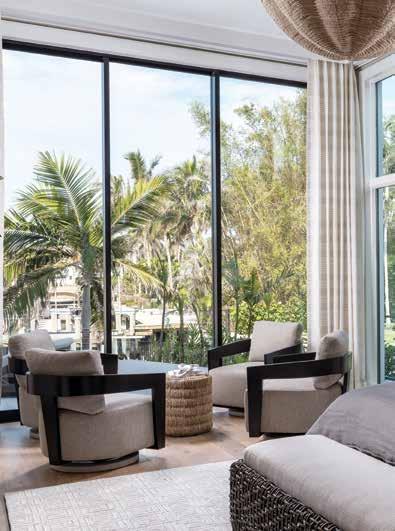
Primary Bedroom: It was important to layer different tones for contrast and texture in this 25-foot-long room. This was achieved with a cream-colored headboard by Century Furniture with dark wood framing that is a near-perfect match to the surface area of the two-toned nightstands and the dark frames of the upholstered swivel chairs in the seating area. The natural Abaca rattan light fixture is suspended from the white oak ceiling above the bed, creating cohesion with other textural elements in this neutral space.
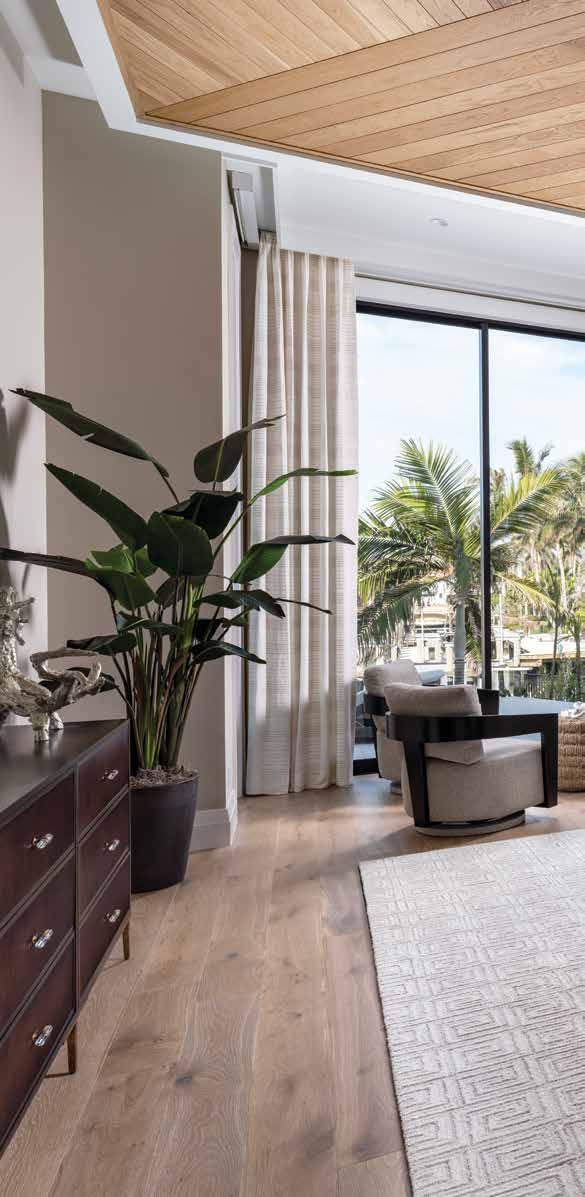
108 homeanddesign.net

homeanddesign.net 109
Primary Bathroom: Plentiful natural light pours in from several windows, contrasting the dark color from the mirror’s wood frame and cabinetry from Distinctive Kitchen Studio. A white door with five privacy glass inserts stands between the vanity and the glass shower enclosure, concealing one of the two walk-in closets. The bath wall in the 10-foot-wide shower highlights a mosaic marble blend in a herringbone pattern and a darker taupe tile on the end wall. The free-standing tub and wall-mounted faucets on the double vanities are from Ferguson Bath, Kitchen & Lighting Gallery.
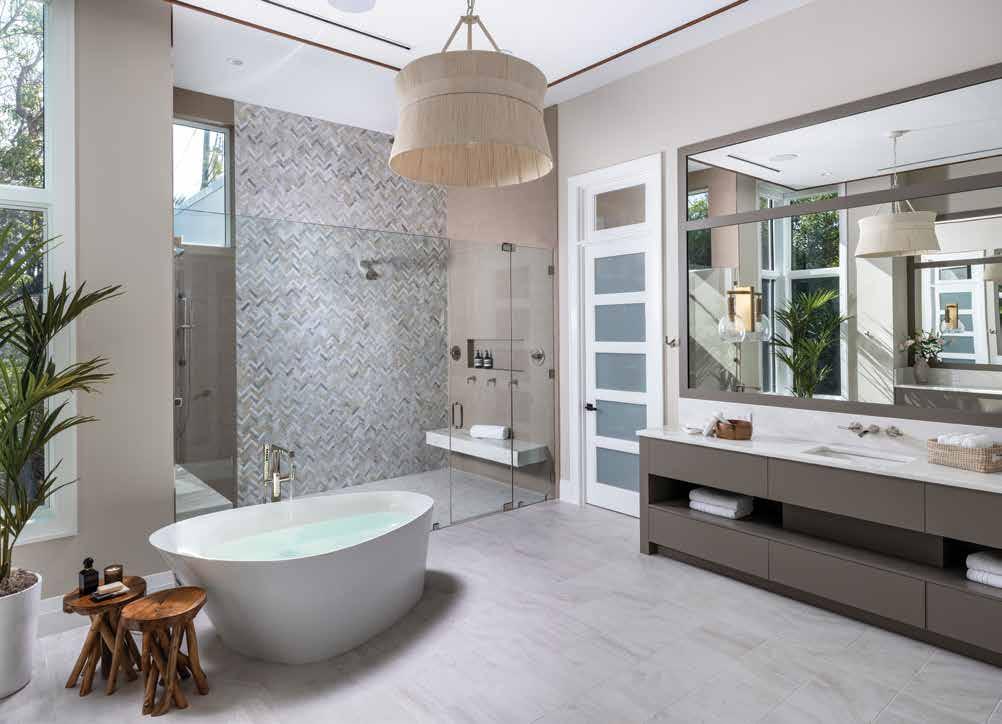
Loft: The loft serves as a relaxing gathering area for family and guests. Rattan chairs from Palecek are tucked underneath the island, which features a natural stone countertop with the same colors in the mosaic tile backsplash within the open shelving cabinetry. A large, cozy sectional by Arhaus is situated in the seating area, providing comfort, warmth, and relaxation adjacent to floor-to-ceiling sliders that open to a balcony overlooking the pool and the waterway beyond.
With the home’s waterfront location in a boating community, the landscaping, pool deck, and boat dock area were critical to the home’s total appearance. So the team reached out to longtime collaborator Landscape Architect Christian Andrea of Architectural Land Design, who created a pool deck that extends over the seawall, providing a seamless transition from deck to boat dock.
“The house and site afforded us some opportunities to create a unique pool that involved a contemporary twist on a rectangular pool,” added Andrea. “We created a pool with a curved rectangular shape that complemented the arc shape of the seawall, which aligned with the angular shape of the pool.” The spa is integral to the pool to ensure they are on the same plane. This pool’s surface material from DeMarco Tile also delivers a low-maintenance deck experience. u
110 homeanddesign.net
Powder Rooms: “I believe in making statements with powder baths,” shares Thies. “I like to push the limits a little because they are not used as much by the primary homeowner but more by guests, so they should be fun. This provides an opportunity for the homeowner to make a statement of personal style.” The first powder room is located off the great room downstairs and is lined in zebra wood veneer wallpaper, while the second powder room is located upstairs beside the loft and has a silverleaf metal finish mirror. Each powder bath features a vessel sink by Ferguson Bath, Kitchen & Lighting Gallery.

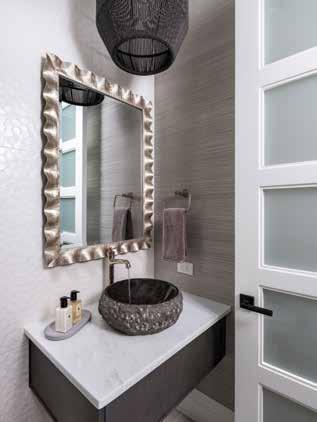

homeanddesign.net 111
Guest Bedroom: The rest of the home is designed with a more masculine vibe, so this guest room is distinctly more feminine. It is specifically designed with the homeowner’s college-aged daughter in mind, bringing in warmth from layered neutrals with various textures and natural materials. The bed frame, made up of finely woven natural rope, incorporates the organic feel of the rest of the home, which is a juxtaposition of modern clean lines and industrial materials. The hand-twisted rope stools from Palecek also serve as storage and echo the tone and texture of the nightstands from Vanguard.
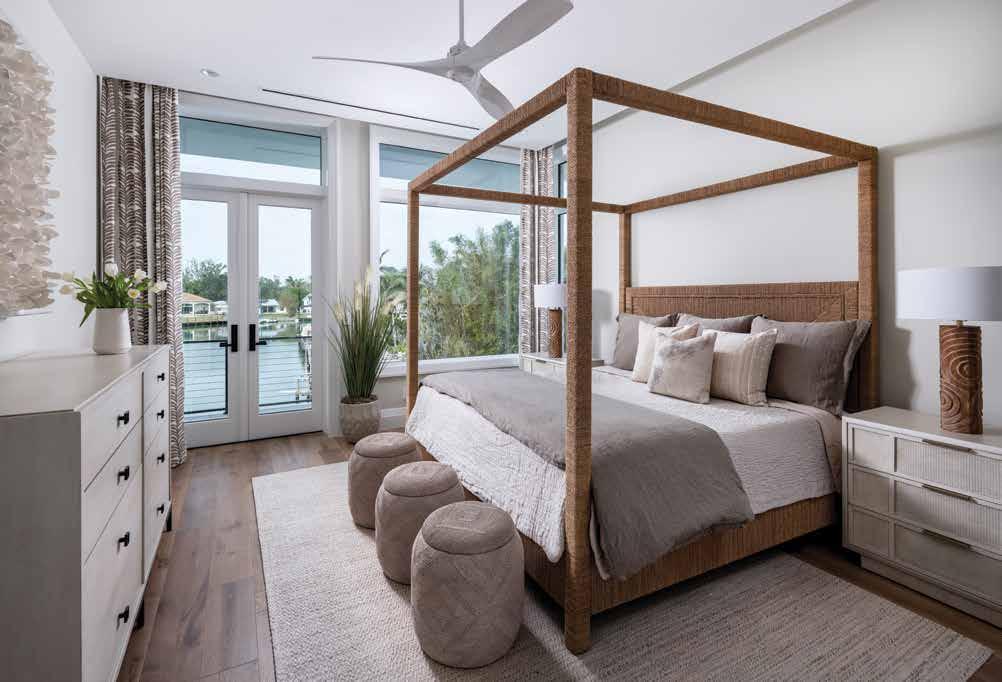
Guest Bathroom: Utilizing top-of-the-line products from Ferguson Bath, Kitchen & Lighting Gallery, Thies chooses wall-mounted faucets that complement the rectangular American Standard Vessel sinks. Mirrors in a matte gold finish bring a feminine touch and lend a nod to the adjoining guest room. A highly positioned square window allows natural light to spill into the bathroom from above the vanity — the white rounded light pendants are by Visual Comfort.
“On several occasions, as the building and furnishing of the home transitioned into different stages, the homeowner cried tears of joy. After our long history together, it was a special pleasure for me to see them happily living in one of the homes we created for them,” says Thies. n
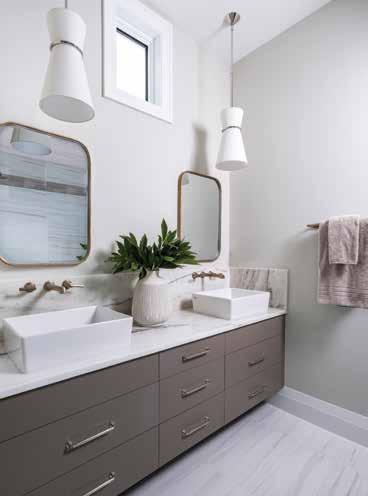
112 homeanddesign.net
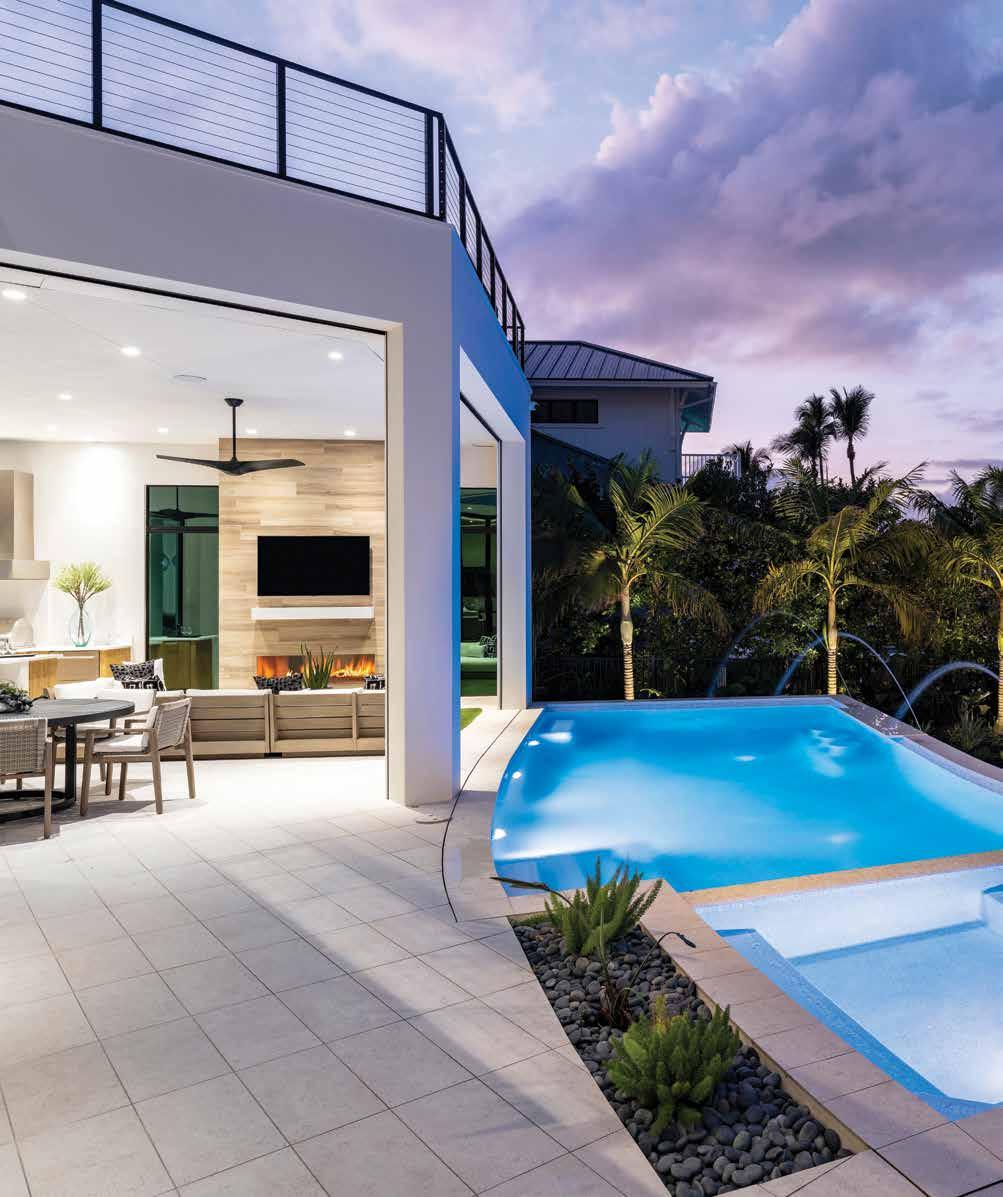
homeanddesign.net 113

114 homeanddesign.net
Since the pool deck sits about 5 feet above the lower wood deck elevation, Andrea utilizes a series of landings and a small cluster of stairs to create a pathway to the lower level, a feature that is becoming a growing trend with pools on waterfront properties.

Interior Designer: Adelyn Charles Interiors 3920 Via Del Rey, Suite 3 Bonita Springs, FL 34134
239.734.0449
www.adelyncharles.com
Luxury Home Builder: Potter Homes 3525 Bonita Beach Road, Suite 112 Bonita Springs, FL 34134
239.254.9319
www.potter-homes.com
Residential Designer: R.G. Designs 28071 Vanderbilt Drive Bonita Springs, FL 34134
239.949.2929
www.rgdesignsinc.com
Landscape Architect:
Architectural Land Design 2780 South Horseshoe Drive, Suite 5 Naples, FL 34104
239.430.1661
www.aldinc.net
Resources: DeMarco Tile 3527 Domestic Avenue Naples, FL 34104 239.643.4077
www.demarcotile.com
Distinctive Kitchen Studio 6230 Shirley Street, Suite 101 Naples, FL 34109
239.591.8535
www.dksnaples.com
Ferguson Bath, Kitchen & Lighting Gallery 38 Goodlette-Frank Road South Naples, FL 34102
239.963.0087
www.build.com/ferguson
Lighting First 28801 South Tamiami Trail Bonita Springs, FL 34134
239.949.2544
www.lightingfirst.us
Real Wood Floors 2013 Trade Center Way Naples, FL 34109
239.592.4572
www.realwoodfloors.com
Written by Marge Lennon Photography by Blaine Johnathan Photography
homeanddesign.net 115
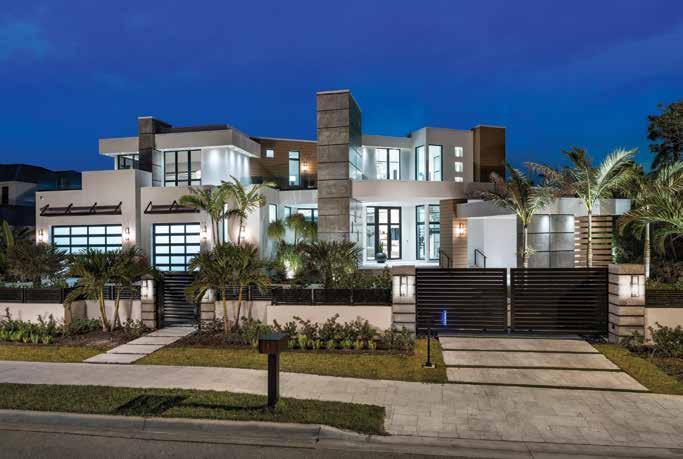


FOUNDATION OF FAITH BUILT ON FAMILY CRAFTED WITH EXCELLENCE 3525 Bonita Beach Road, Suite 112 Bonita Springs, FL 34134 OFFICE 239.254.9319 ONLINE www.potter-homes.com EXCELLENCE IN QUALITY AND EXCEEDING EXPECTATIONS
for excellence in all we do, our desire is to use what God has blessed us with to serve our clients by building the highest quality homes, while having fun and building long-term relationships.
Striving
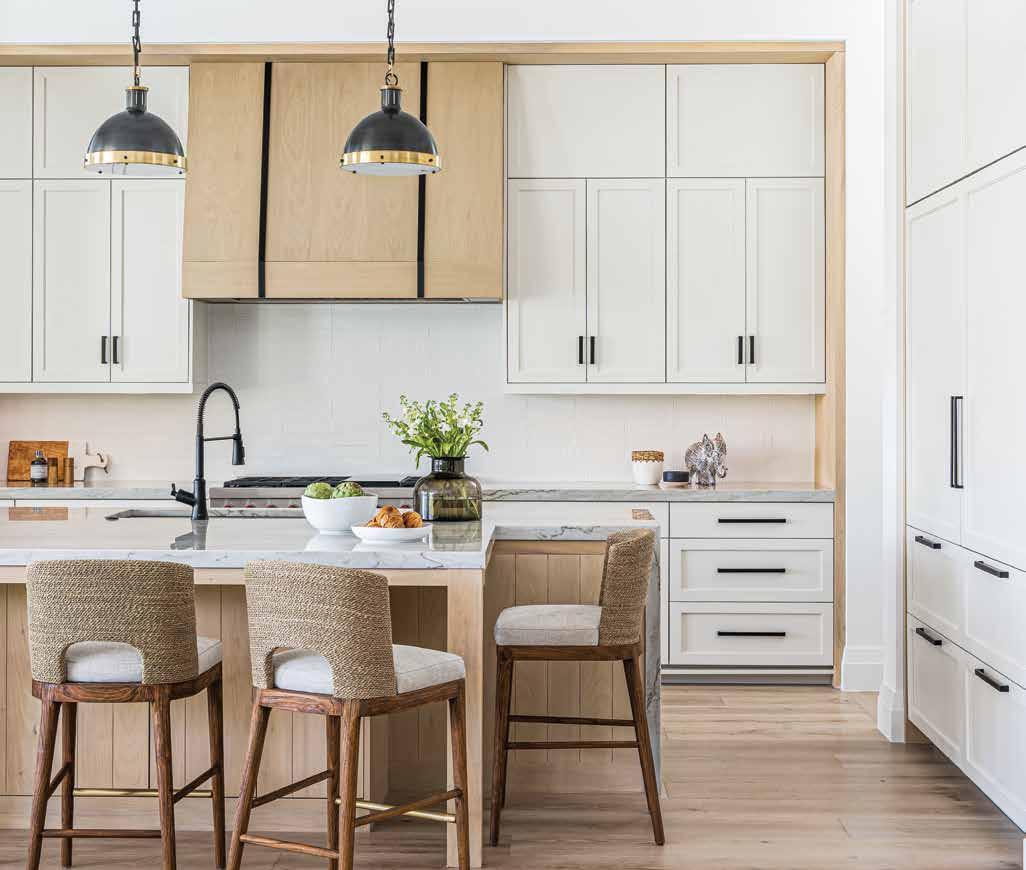




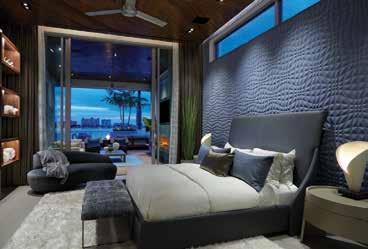

R.G. Designs, Inc. | 28071 Vanderbilt Drive | Bonita Springs, FL 34134 239.949.2929 | FAX 239.949.2931 | www.rgdesignsinc.com
Residential Design Specialist Residential Design Specialist
VIV homes are unique, bespoke, beautiful in every detail. VIV flourishes in Olde Naples, Port Royal and Aqualane Shores. VIV is designed and made for living well. (239) 249 5923 www.viv-homes.com
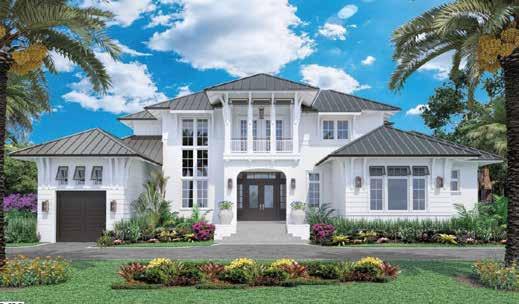
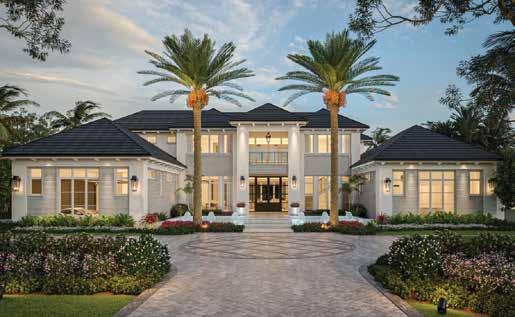

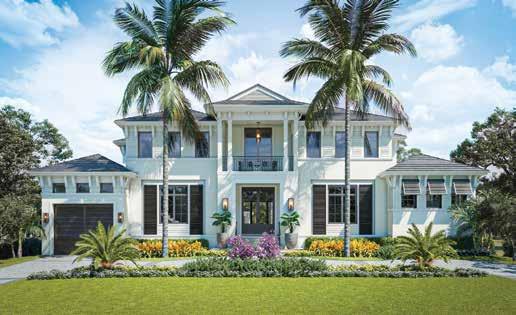
was inspired by a vision... Most VIV homes sell prior to completion. For current inventory contact exclusive listing associate Rex Miller at 239.821.1433. A vision of refined Naples living at its best. www.viv-homes.com New homes in Olde Naples, Aqualane Shores and Port Royal. Each VIV home is a limited edition of one. From the most sought-after premium lot, through intensive, planning, architecture, design and build, the dream is in the detail. www.viv-homes.com 239.821.1433 rex@raveis.com rexmiller.raveis.com 720 5th Avenue South | Suite 201 | Naples | FL 34102 AQUALANE SHORES | 1675 GORDON DRIVE L UXU RY PROPERTIES SPECIALI ST PORT ROYAL | 1857 GALLEON DRIVE PORT ROYAL | 3880 RUM ROW AQUALANE SHORES | 1655 GORDON DRIVE #1 LUXURY BROKER IN THE WORLD IN 2018

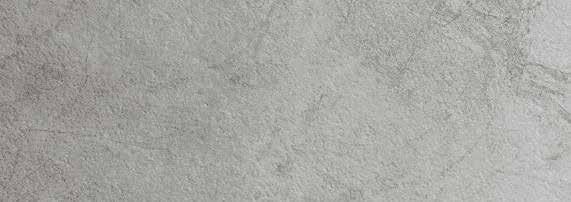



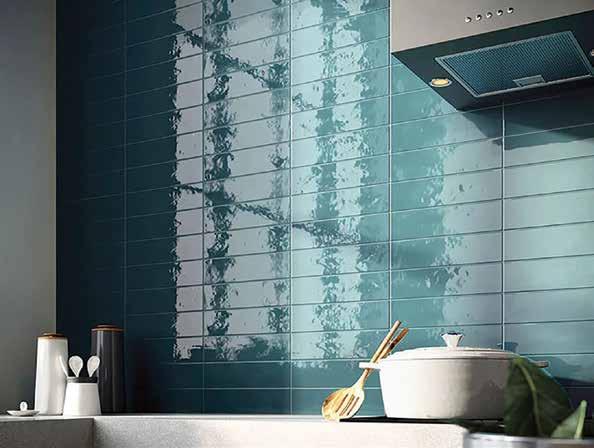
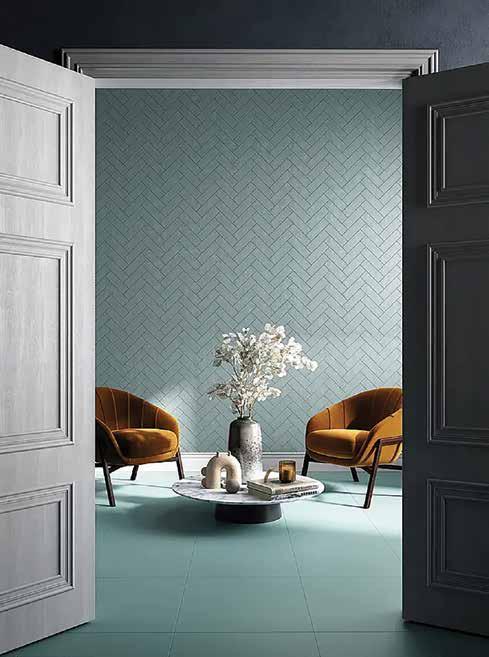

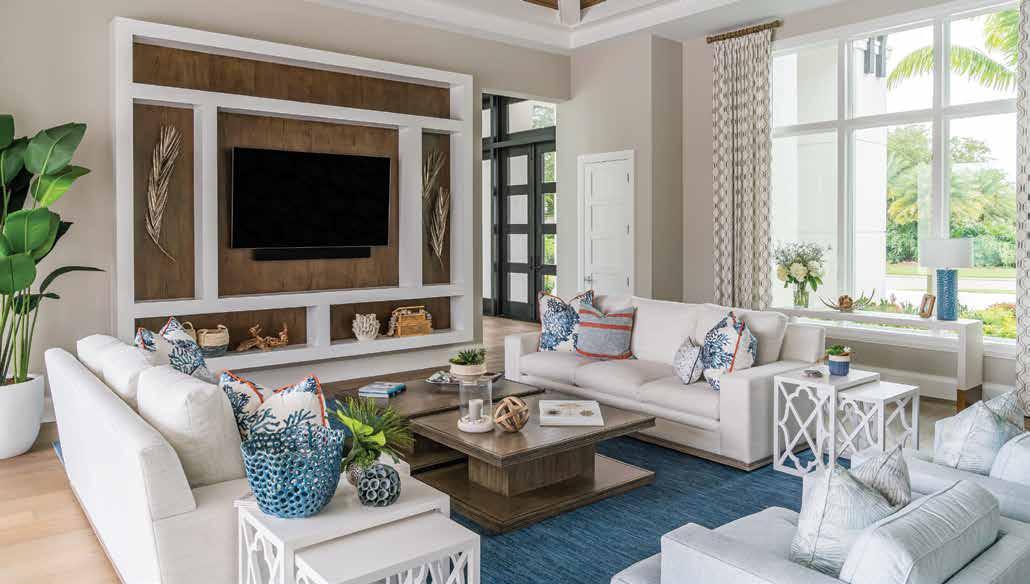


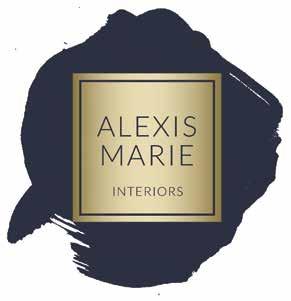
Alexis Marie Interiors www.alexismarieinteriors.com info@alexismarieinteriors.com 239.231.3955 Follow us to be inspired: aminaples ll;jljkl
TILE | WOOD | CARPET | LVP

PANELS | MOSAICS | PAVERS

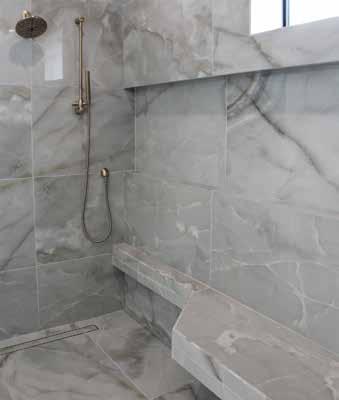
As Southwest Florida’s floor covering expert since 1985, we provide for the flooring needs of builders and designers along Florida’s Gulf Coast from Sarasota to Key West.

Our relationships with the finest flooring distributors and manufacturers in the world allow us to provide the highest quality hardwood flooring, tile, stone, carpet, and large format for residential and commercial installation and supply needs.
Showrooms by appointment: 1201 Piper Blvd., Units 13-14, Naples, FL 34110 5450 Division Drive, Fort Myers, FL 33905 239.936.8373 | MTCFloors.com | CBC1257363

SERVING SOUTHWEST FLORIDA SINCE 1988
CALL OR VISIT US ONLINE TODAY TO SCHEDULE YOUR COMPLIMENTARY DESIGN CONSULTATION 239.694.8100
DANIELS MARKETPLACE 6891 DANIELS PARKWAY #135, FORT MYERS GALLERIA SHOPPES 2367 VANDERBILT BEACH ROAD #810, NAPLES STOCK PLAZA 7729 COLLIER BOULEVARD #503, NAPLES
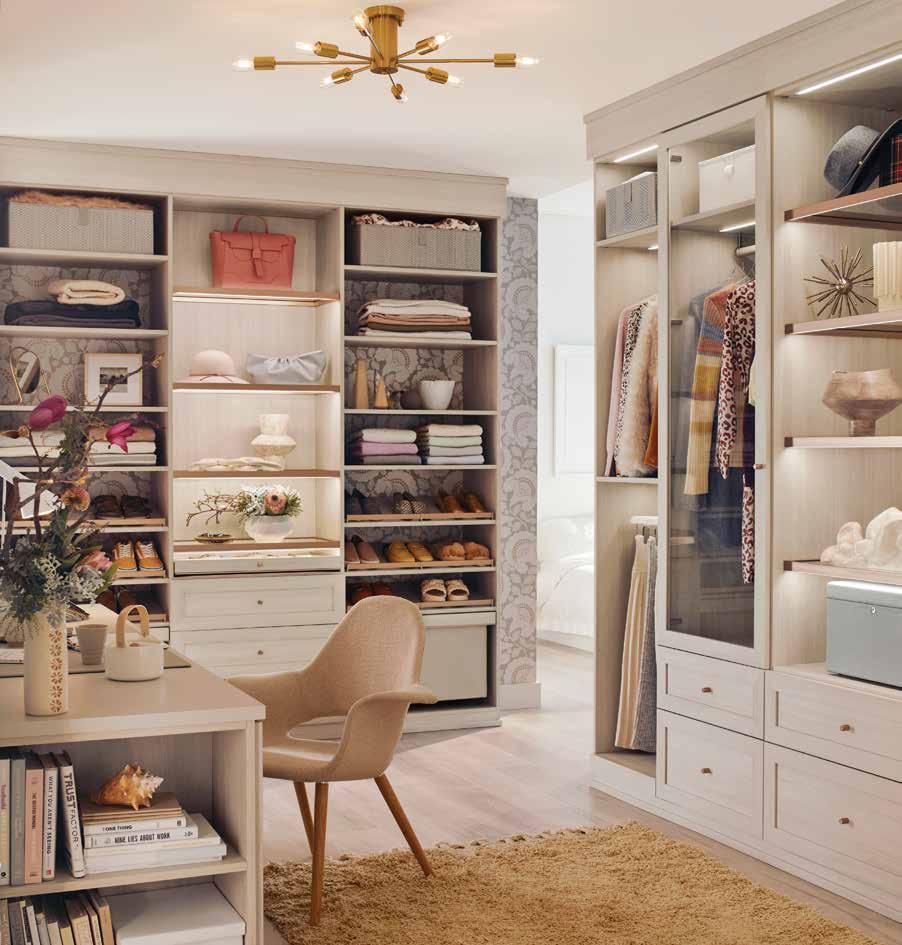
MAKE ROOM FOR ALL OF YOU ©2022 California Closet Company, Inc. All rights reserved. Franchises independently owned and operated. californiaclosets com
OOne of the greatest compliments in the building and design industry is serving repeat clients, so when the McGarvey Development team was approached by one of their previous homeowners, they were ready and eager to build for them again.
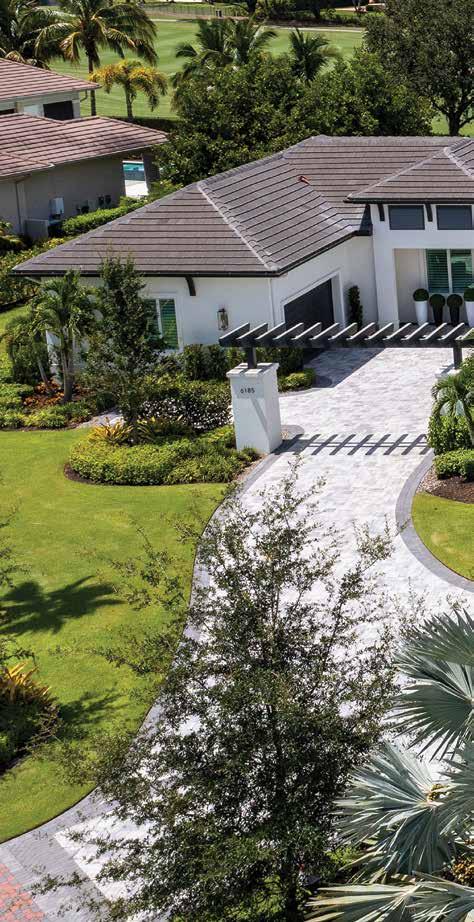
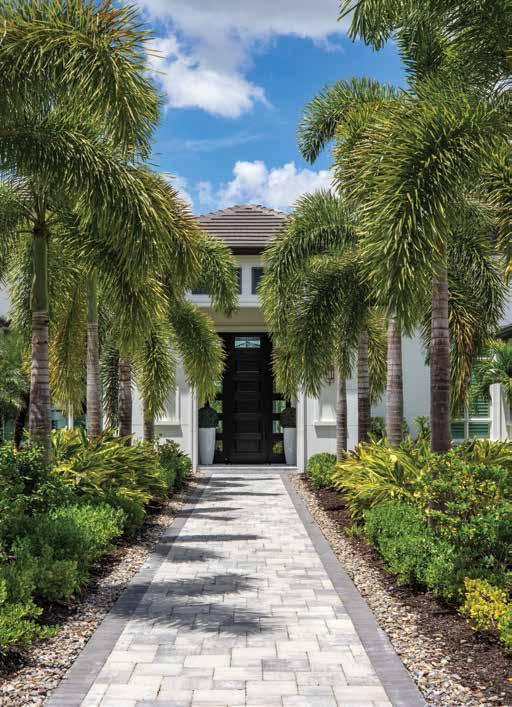
“I think this was probably the sixth or seventh time we’ve actually built this floor plan,” says Ben McGarvey, Residential Project Manager of McGarvey Custom Homes. “These clients liked our second or third rendition of the design, and they came to us hoping to build their forever home in Quail West on a lot we actually had slotted for a model home,” continues McGarvey. u
Front Elevation: This Quail West estate, designed by R.G. Designs and built by McGarvey Custom Homes, totals 8,614 square feet and is situated on a corner lot that looks out to the golf course’s 10th hole. The plan features four bedrooms, four full baths, and two half baths, but the homeowners converted one of the bedrooms into a second study for the husband’s extensive stamp collection and other hobbies. Another unique element is the 5-car garage and motor court framed by an elegant pergola, which is surrounded by lush landscaping designed by Architectural Land Design.
126 homeanddesign.net
BOLD BALANCE
SYMMETRY AND TRADITIONAL BACKGROUNDS WITH CONTEMPORARY ACCENTS CREATE COUPLE’S FOREVER HOME
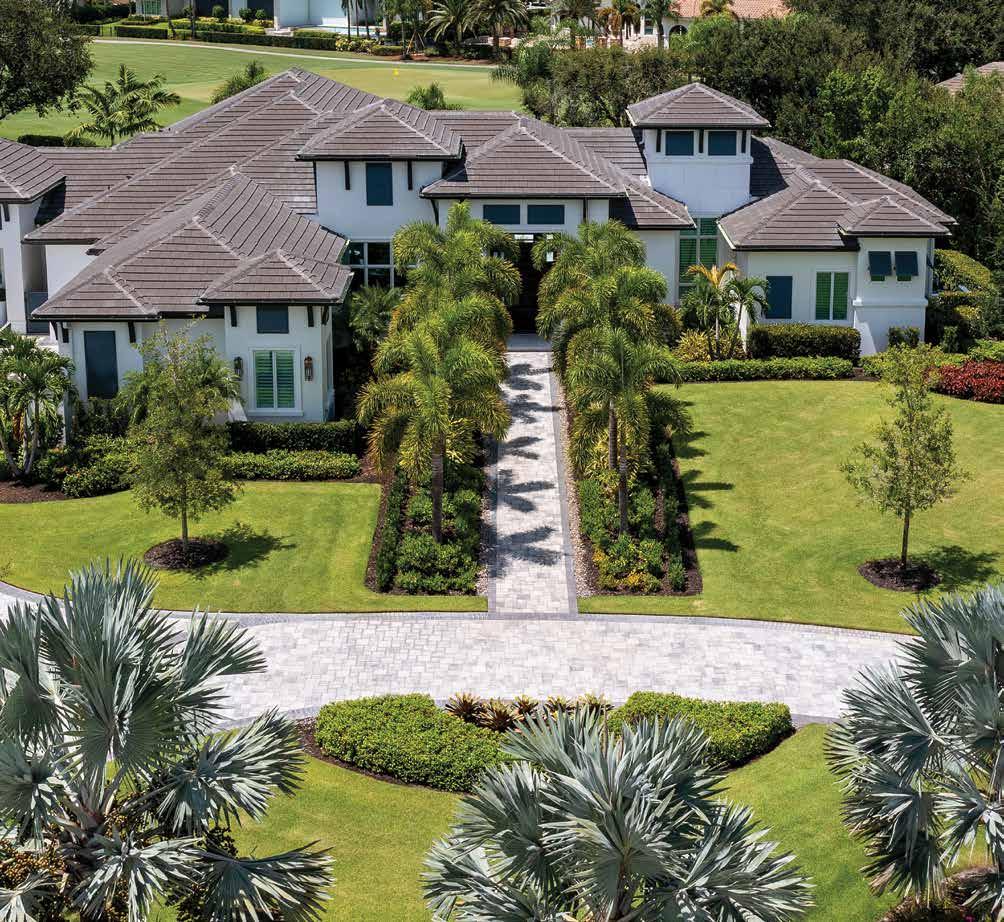
homeanddesign.net 127
Entry: The home’s first impression is one of strong symmetry and balance. Aside from the delicate lantern pendant, most of the foyer’s design elements are found in pairs. The flooring inlay negates the need for a rug and mimics the clipped-corner detail on the flanking glass mirrors.
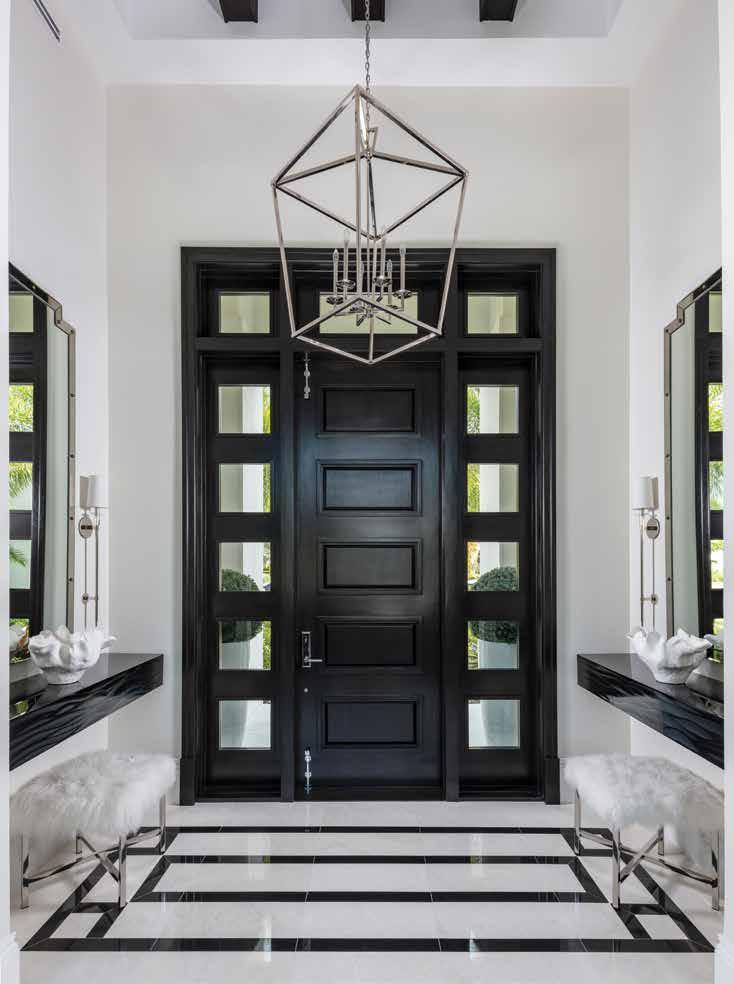
128 homeanddesign.net
A floor-to-ceiling fireplace clad in Black Absolute granite greets you as you enter the formal living room. Equally as grand are the oversized windows by Andersen Windows & Doors sourced through Florida Wood Window & Door, which let an abundance of light into the grand parlor and beyond. The lattice-back exposed wood chairs from Pacifica Interior Design mimic the simple geometric pattern found in the home’s front door and transom windows just beyond.
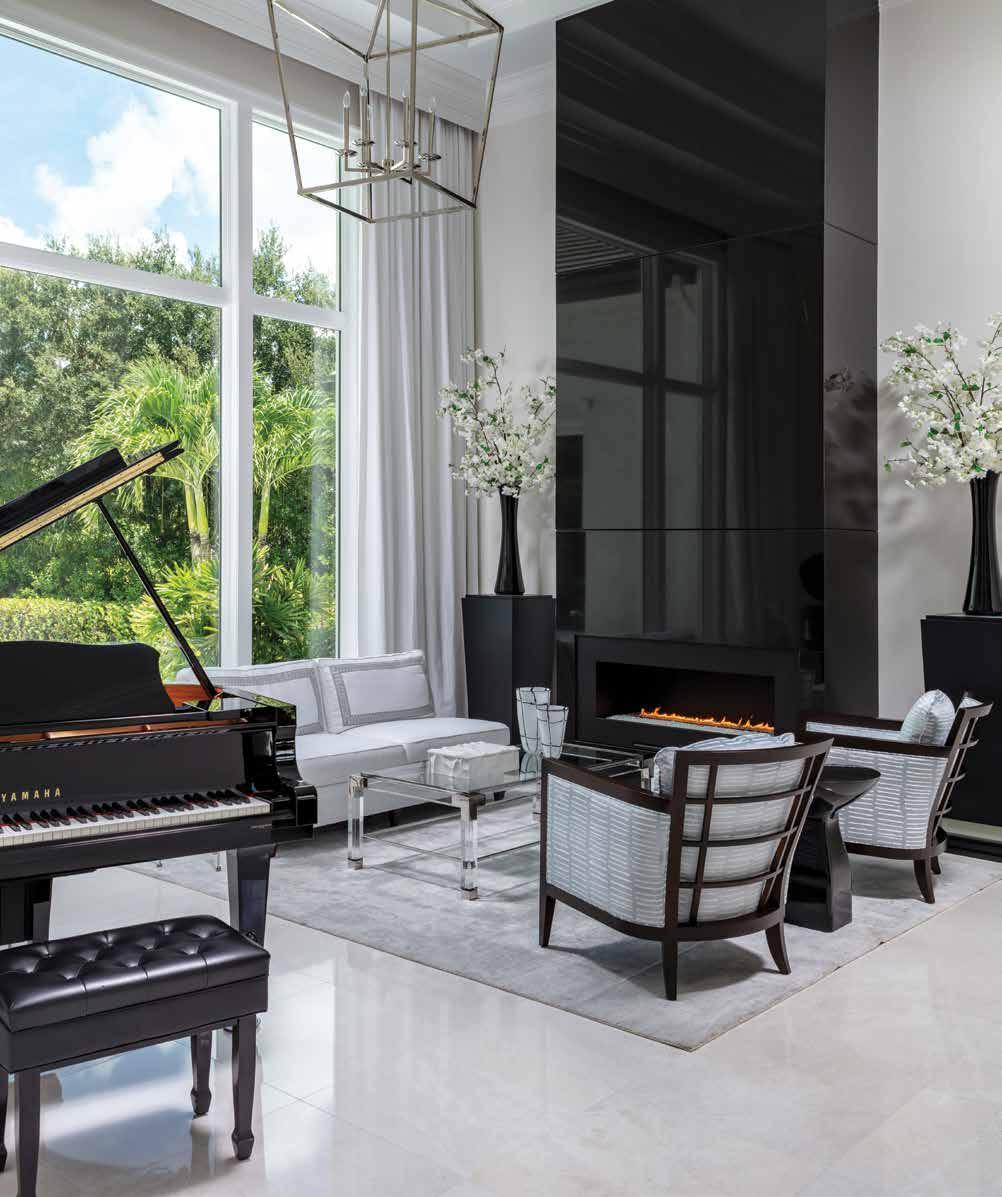
homeanddesign.net 129

130 homeanddesign.net
The homeowners built this house with entertaining in mind, which meant the great room and kitchen were very important spaces. “They were going for a symmetrical look,” says Project Manager Ben McGarvey, “and CEO and Founder Lou Shafran of Pacifica Interior Design, along with our cabinet shop, helped to make sure they got what they were looking for.” While white fills most of the kitchen, dark espresso accents behind the shelving and under the waterfall island create dimension. Simple chrome and acrylic lighting selected by the Pacifica Interior Design team blend seamlessly into the backdrop while adding a little glitz.
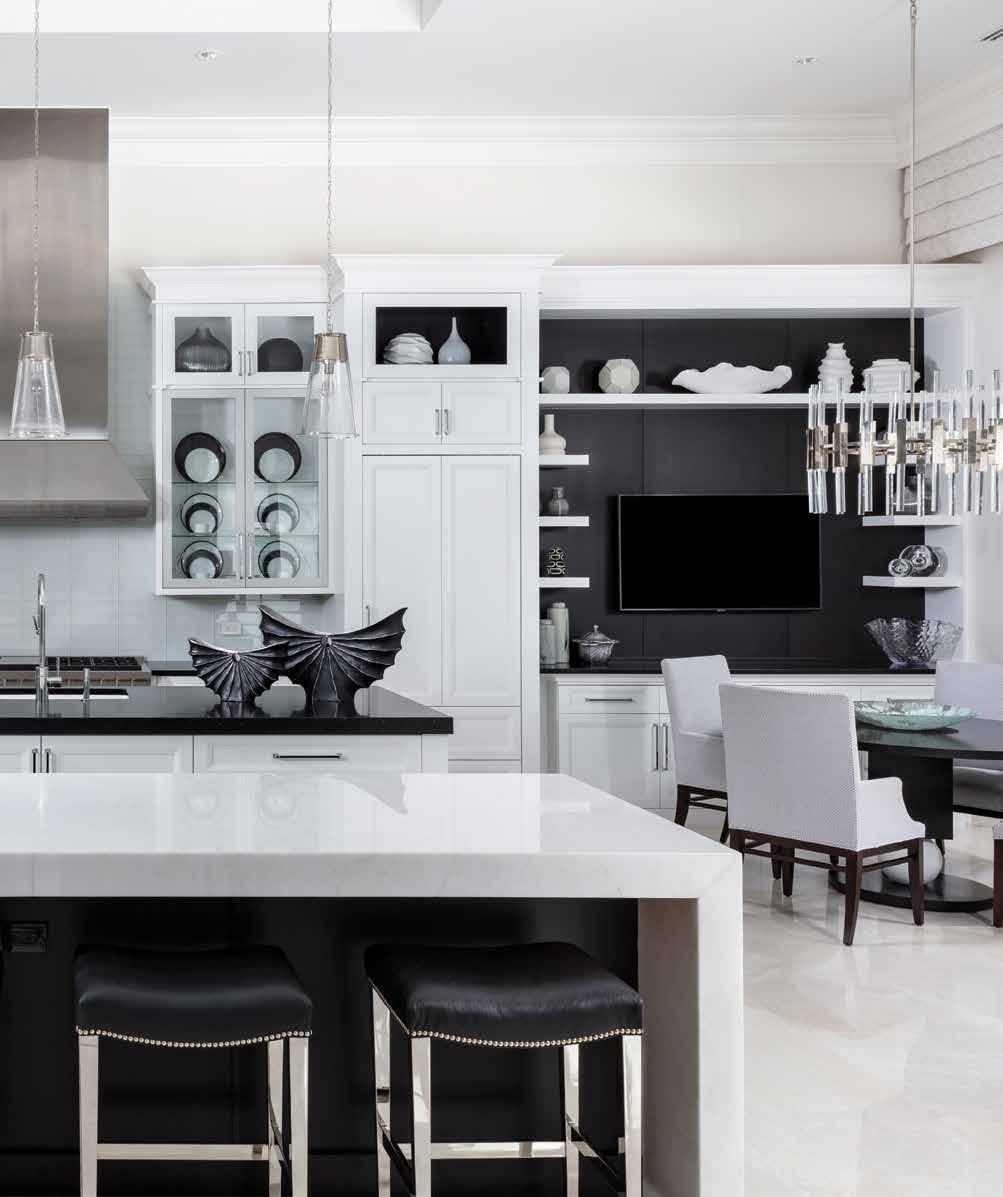
homeanddesign.net 131
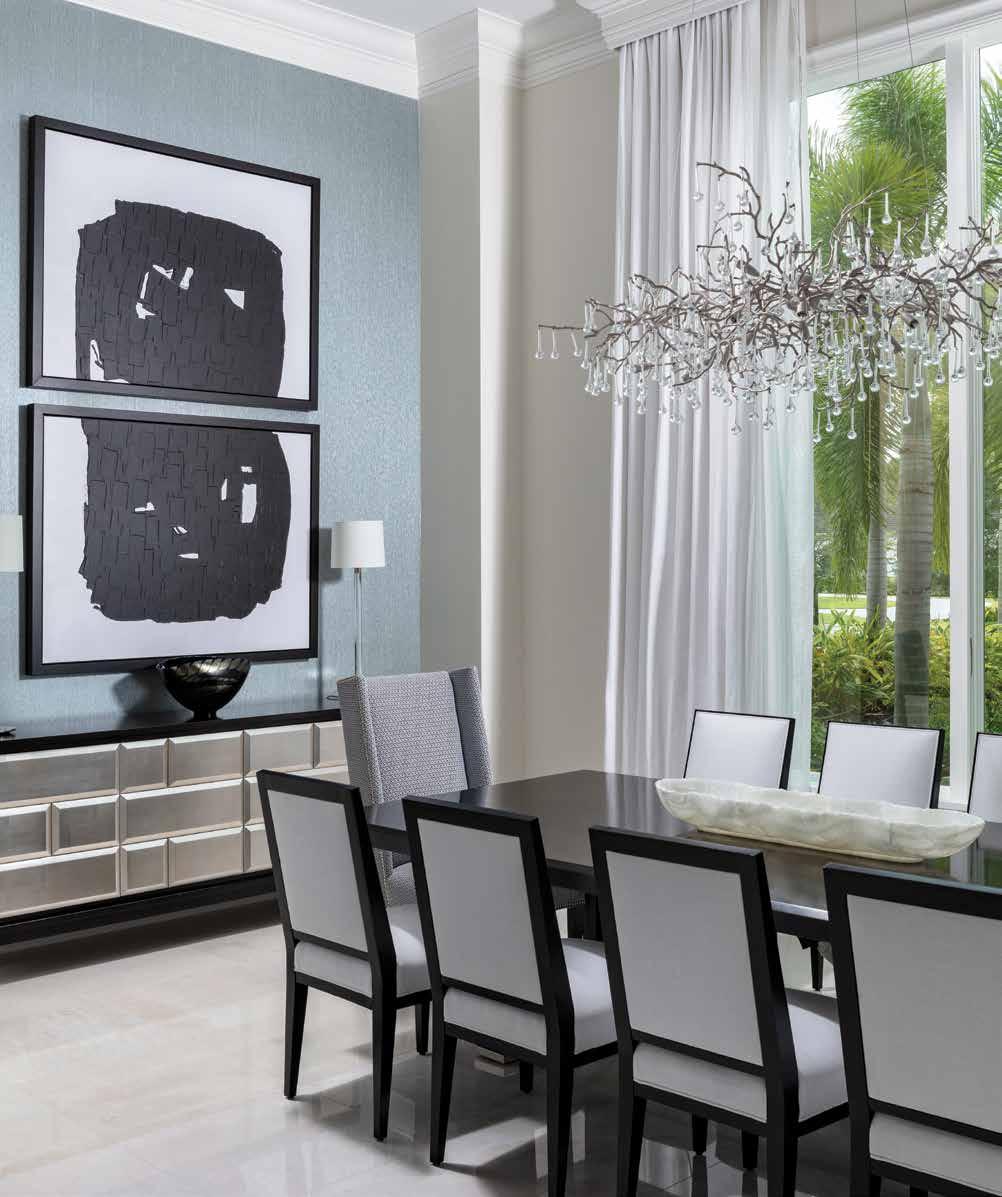
132 homeanddesign.net
Dining Room: The dining room’s bold artwork was intended to be hung left to right, but Senior Designer Mark Vanagas of Pacifica Interior Design knew it was perfectly stacked vertically in this space. Underneath is a custom buffet with hidden drawers clad in silver cloth for the homeowner’s flatware. “That’s one of the key things about our company,” says Shafran. “If we think the scale is off, we don’t just put it in. If we can’t find it, we make it. That’s our motto!”
Living Room: The living room’s stunning tray ceiling detail has a classic look. “Something that sets this house apart is the level of trim,” says McGarvey. Southlinks Custom Cabinetry, a division of McGarvey Custom Homes, created a clean-line entertainment center, and Pacifica Interior Design selected furnishings with chrome and polished nickel details to integrate contemporary elements that balance the ceiling’s traditional cladding.
The modernized home has four bedrooms, four full baths, and two half baths. The exterior is meticulously landscaped, and the entry walkway is lined with Royal Palms, setting the tone for the home’s balanced yet bold design.
The estate home’s floor plan is primarily open concept, but the formal living room is separated from the great room and kitchen just beyond the foyer. “This appeals to clients who don’t want the privacy of their living space out in the open,” says Richard Guzman, Principal Designer of R.G. Designs.
Balance begins with the paved front walkway and landscaping designed by Principal Landscape Architect Christian Andrea and his team at Architectural Land Design. This element is repeated throughout the home, in the striking foyer, the grand parlor, and the home’s central linear gallery — a key factor of the home’s design, according to Guzman.
“The gallery runs the full width of the home and is flanked with art walls on each side,” Guzman elaborates. Black, white, and pops of aqua finishes make up the home’s palette. u

homeanddesign.net 133
Primary Bathroom: The primary bathroom is fresh and crisp with its abundant white finishes. A circular ottoman from Pacifica Interior Design sits across from the freestanding tub from Ferguson Bath, Kitchen & Lighting Gallery. The basketweave tile beneath it adds subtle contrast and interesting texture.
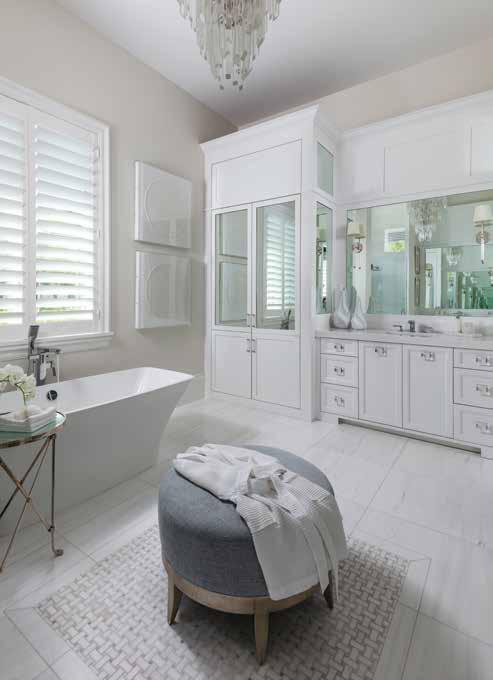
Primary Bedroom: The primary suite’s sitting area was a huge focus for this space. “It has a beautiful sofa, chairs, and tables. It is a big nook,” explains Shafran. “Obviously, the house was built with entertaining family in mind, but we really got the sense that they wanted to utilize all of its spaces in their day-to-day lives,” continues Vanagas. Ben McGarvey of McGarvey Custom Homes ensured the room’s intricate trim, moulding, and hidden shade pockets (here and throughout the home) were executed just as Shafran and her team intended them.
“A lot of our clients don’t do black and white, so we were excited about photographing it,” says Jennifer Burch, Vice President of Residential Construction for McGarvey Development.
Never underestimate the power of a simple color palette — one that is completely neutral, transformative, and timeless. Who better to execute this than the Pacifica Interior Design team?
“It is our desire to do what we see in the main cities in this country — New York, Los Angeles, Chicago, D.C.,” says CEO and Founder of Pacifica Interior Design Lou Shafran. “I’ve always been attracted to the fact that a very traditional background united with a contemporary look is just so exciting. It’s exciting because it’s forever.” u
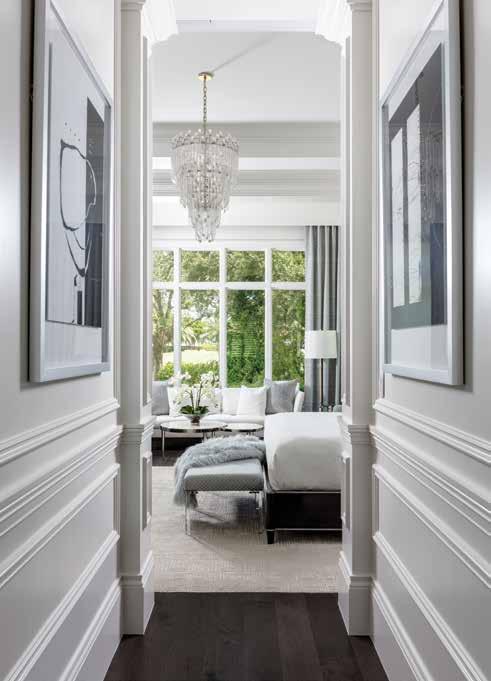
134 homeanddesign.net
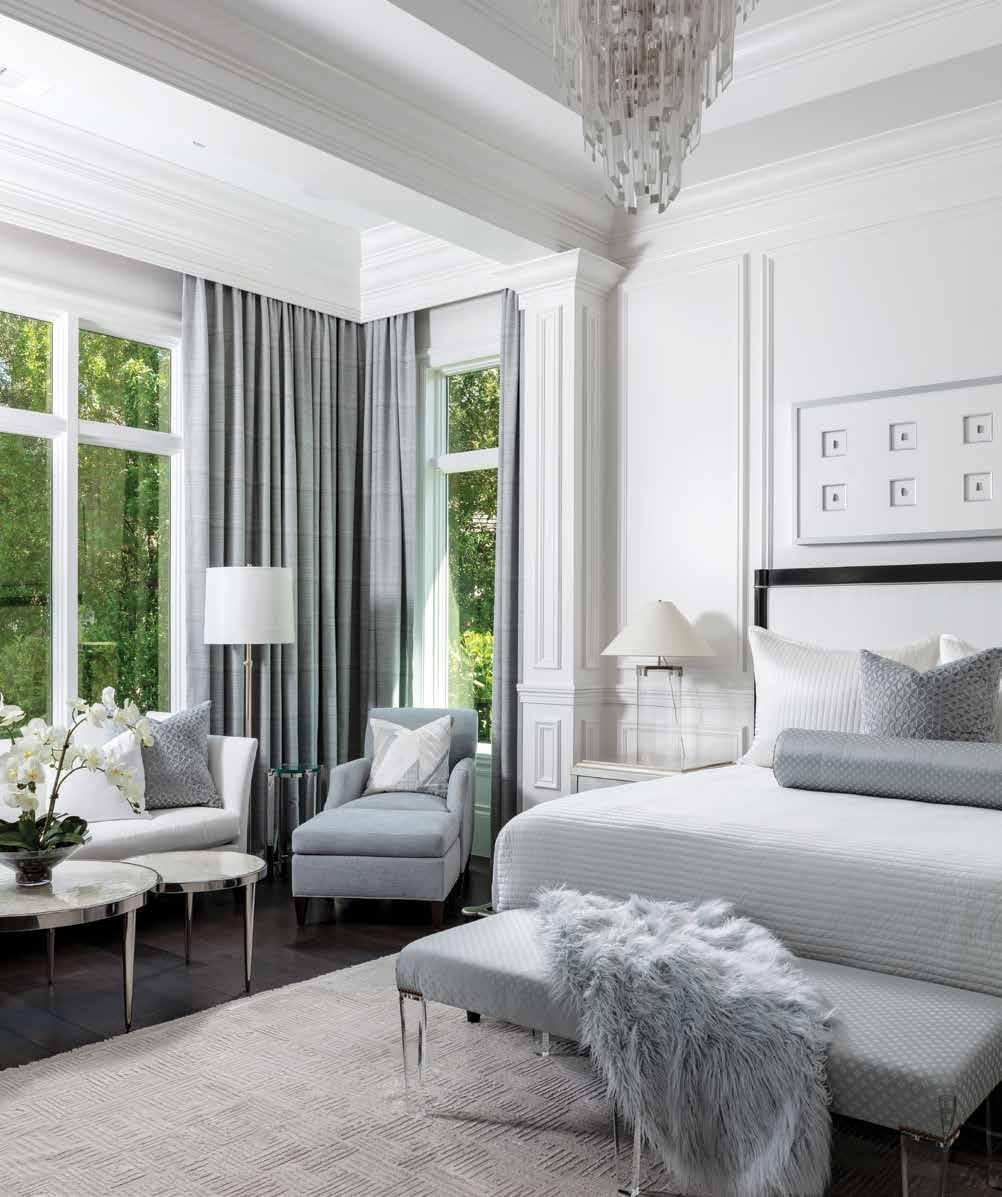
homeanddesign.net 135
Senior Designer Mark Vanagas agrees, “There’s something about honoring the traditional elegance. Every period in history has some sort of brilliant design.” Shafran and Vanagas leverage their years of expertise and impeccable taste to make selections that incorporate the best of the best.
Another important factor for Shafran and Vanagas when it comes to their projects is symmetry. “We’re all about balance,” says Vanagas. “And part of the challenge for me is giving clients the look we are known for but personalizing it. I want to go into someone’s home and know the person living there.” u
Hallway Nook: While traveling, the homeowner saw this unique Charlie Chaplin art piece and “had to have it.” It’s fitting that it now sits within this quaint nook outside the home’s guest wing. Southlinks Custom Cabinetry built the seat below the window, and the Pacifica Interior Design team had a bench cushion made for comfortable seating.
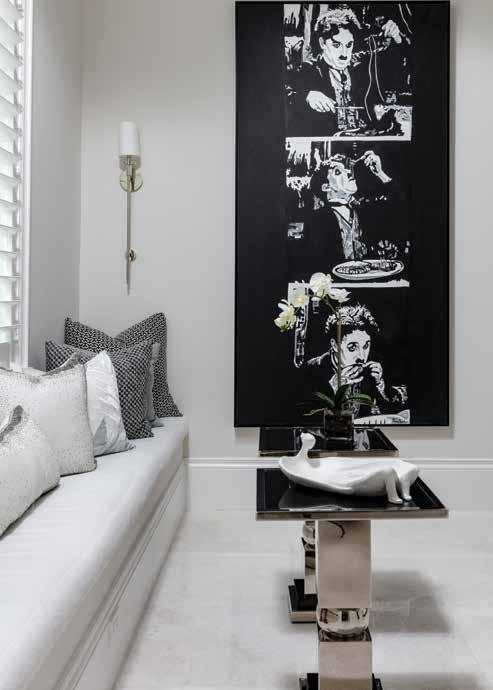
Guest Bedroom: A classic color combination of bold black and crisp white welcomes guests to this dramatic yet cozy guest bedroom. Sleek chrome slices the black-on-black color between the leather headboard and the grasscloth wall. Black and white are married again on the lavish drapery treatment — the “perfect” selection for this space, Shafran and Vanagas exclaim — then inversed on the plush, tasseled white and black rug.
Study: The study features a high-contrast color palette with custom cabinetry by Southlinks Custom Cabinetry opposite a tranquil blue wall. Vivid abstract art balances the scale of the expansive builtin housing two workstations, a home entertainment system, and ample room for files and keepsakes. Soft upholstery and fulltraversing window treatments from Pacifica Interior Design make this comfortable room all one needs to sit back and binge-watch their favorite shows.
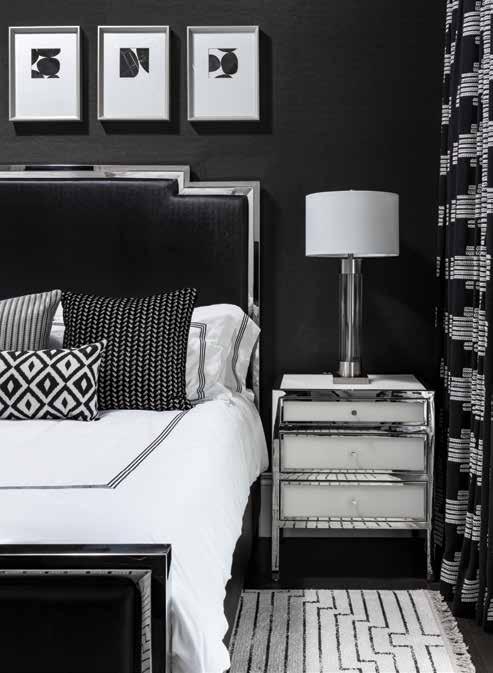
136 homeanddesign.net
The homeowners trusted their design-build team to deliver the highest quality product for their forever home. “We always ask our clients if they want something special, and we make sure we give them what they want,” explains McGarvey. “For example, the marble floors throughout the whole house were hand-selected by Lou and her team to ensure they were to their liking — only the brightest and whitest pieces!”
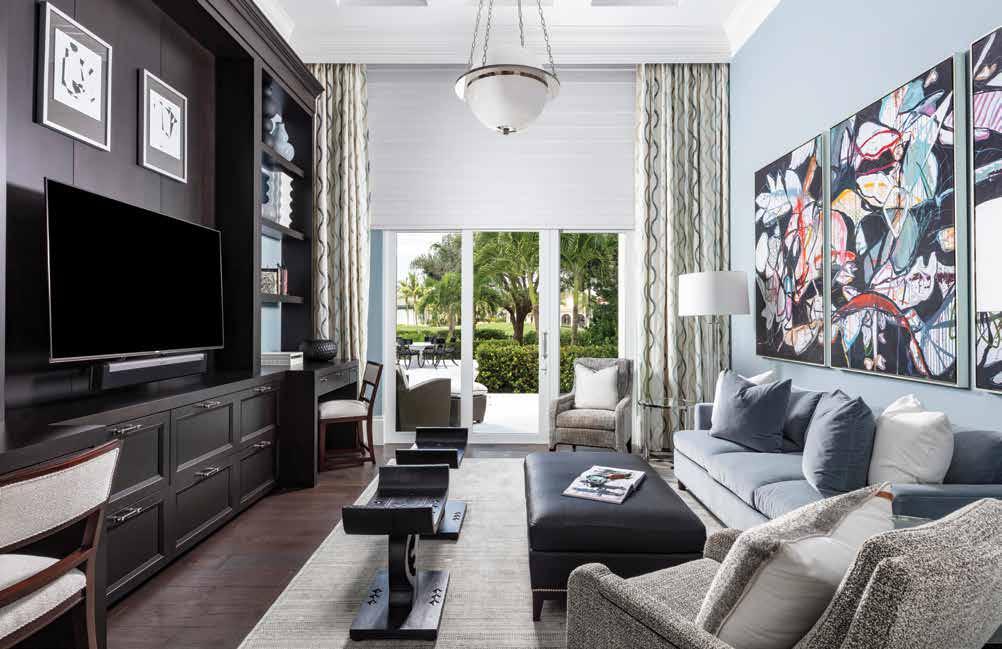
“Everything the homeowners saw us put into the design left a sparkle in their eyes,” muses Vanagas. “In the end, they were like, ‘Oh, this is perfect.’” n
Bar: The homeowners are well-traveled and have a deep appreciation for wine. An entertaining bar and a wine room were must-haves for their gatherings and private-label wine bottles. Cabinetry from Southlinks Custom Cabinetry in a dark espresso finish surrounds a rectangular window that allows a peek inside the temperature-controlled wine room beyond. Sophisticated blackand-white artwork and bar stools from Pacifica Interior Design welcome guests and complete the space.
 This home was listed by Broker Ann Levitan of Levitan Realty and sold by Realtor Nita Rapp of Levitan Realty.
This home was listed by Broker Ann Levitan of Levitan Realty and sold by Realtor Nita Rapp of Levitan Realty.
homeanddesign.net 137
Luxury Home Builder: McGarvey Custom Homes
12702 Trade Way Drive, Suite 8
Bonita Springs, FL 34135
239.738.7800
www.mcgarveycustomhomes.com
Interior Designer:
Pacifica Interior Design 2355 Vanderbilt Beach Road, Suite 130 Naples, FL 34109
239.325.1411
www.pacificainteriordesign.com
Residential Designer: R.G. Designs
28071 Vanderbilt Drive
Bonita Springs, FL 34134
239.949.2929
www.rgdesignsinc.com
Landscape Architect:
Architectural Land Design 2780 South Horseshoe Drive, Suite 5 Naples, FL 34104
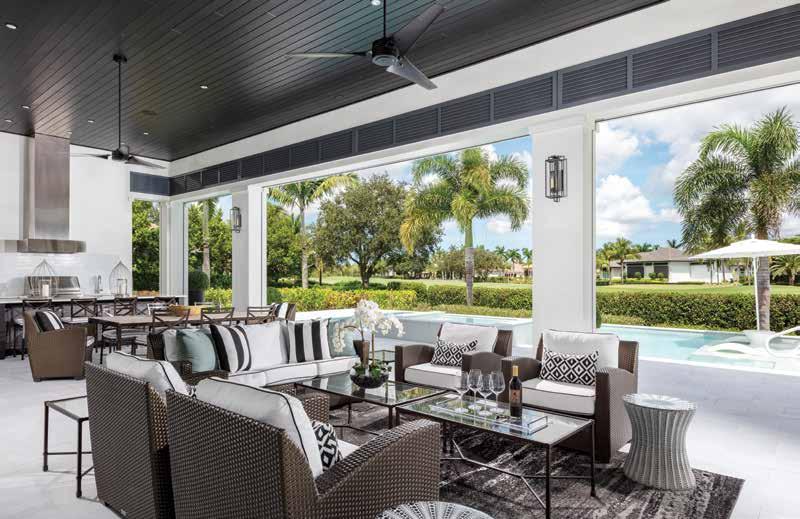

239.430.1661
www.aldinc.net
Resources: Florida Wood Window & Door
Andersen Windows & Doors 5691 Halifax Avenue Fort Myers, FL 33912
239.437.6166
www.fwwdinc.com
Castle Services of Southwest Florida 3963 Enterprise Avenue Naples, FL 34104 239.304.4620
www.castleservices.net
Ferguson Bath, Kitchen & Lighting Gallery 38 Goodlette-Frank Road South Naples, FL 34102 239.963.0087
www.build.com/ferguson
Nita Rapp | Levitan Realty 2575 Northbrooke Plaza Drive, Suite 307 Naples, FL 34119
216.870.4737
www.levitanrealty.com
Written by Emily Fitzgerald
138 homeanddesign.net
Photography by Blaine Johnathan Photography
Outdoor Living: The lanai and pool deck extend the great room’s entertaining space. “Zero-corner sliders give this house a neat sense of unity. It’s as if the outside areas are inside the house,” says Guzman. Pacifica Interior Design selected an outdoor sofa and four club chairs with innovative and contemporary profiles by Brown Jordan. Beyond, the summer kitchen features bar seating and a dining table that seats eight and looks out to the modern pool and spa. Motorized hurricane shutters, insect screens, and decorative shutters were installed by Castle Services of Southwest Florida.
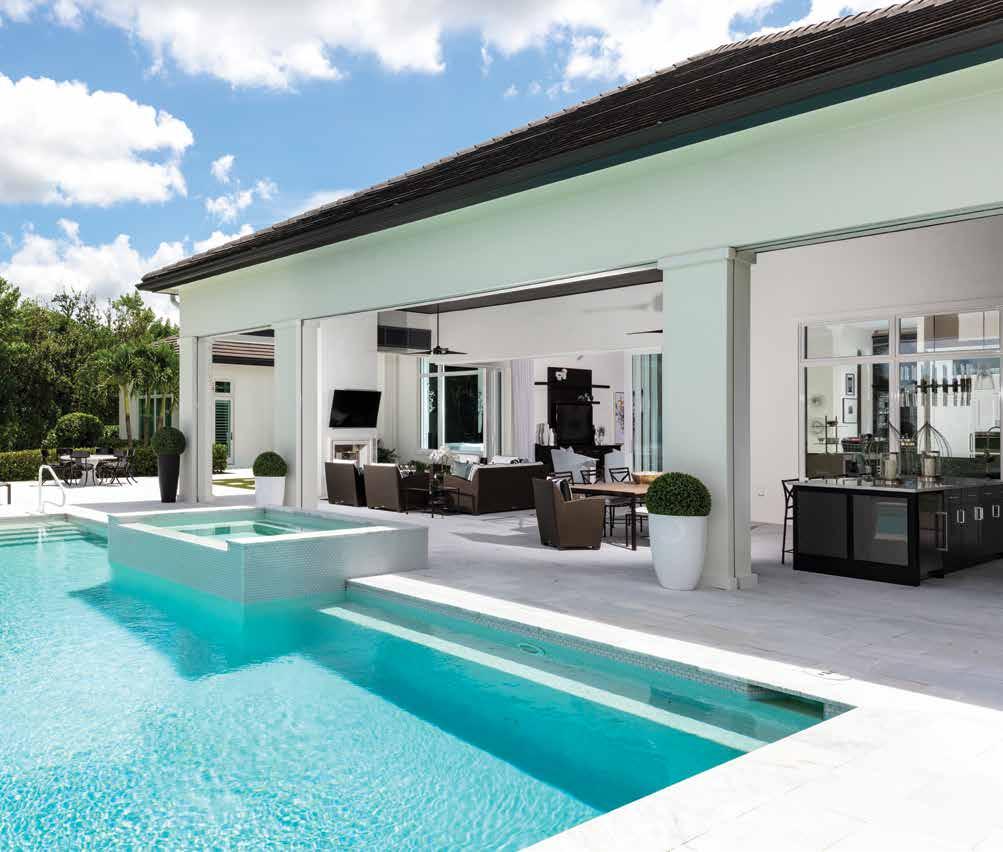
homeanddesign.net 139
“I’ve always been attracted to the fact that a very traditional background united with a contemporary look is just so exciting. It’s exciting because it’s forever,” says Lou Shafran.


Our signature details set us apart. 239.738.7800 | McGarveyCustomHomes.com





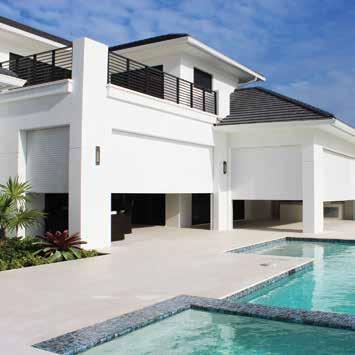
BECAUSE YOUR HOME IS YOUR CASTLE. 3963 ENTERPRISE AVENUE • NAPLES, FLORIDA 34104 • T 239-304-4620 WWW.CASTLESERVICES.NET
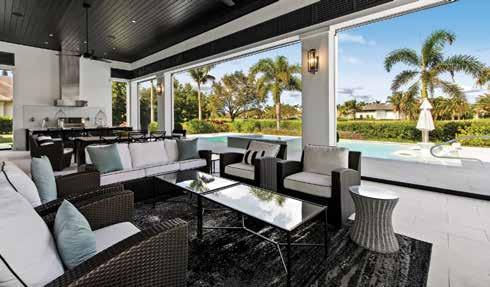
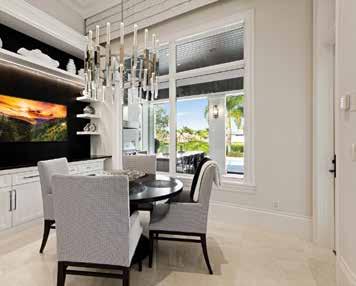



nitamrapp@gmail.com 216.870.4737 levitanrealty.com 2575 Northbrooke Plaza Drive, Suite 307 Naples, FL 34119 Exceptional Properties Exceptional Clients Exceptional Service Specializing in North Naples Real Estate
Nita Rapp
A PRODUCT PORTFOLIO
From contemporary to traditional, Andersen offers an array of products that allows you ultimate design freedom. Each product is made with the commitment to quality and performance that you expect from Andersen.
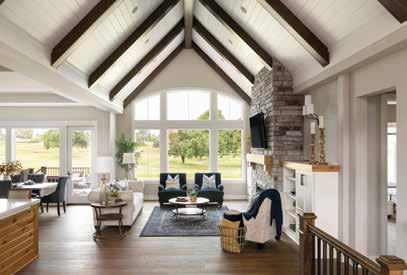


Dealer Name 12345 Longest Street Name Ever Avenue Minneapolis, MN ZIP 000.000.0000 website.com

AS DIVERSE AS YOUR NEEDS.
the possibilities at andersenwindows.com “Andersen” and all other marks where denoted are trademarks of Andersen Corporation. ©2020 Andersen Corporation. All rights reserved.
Explore
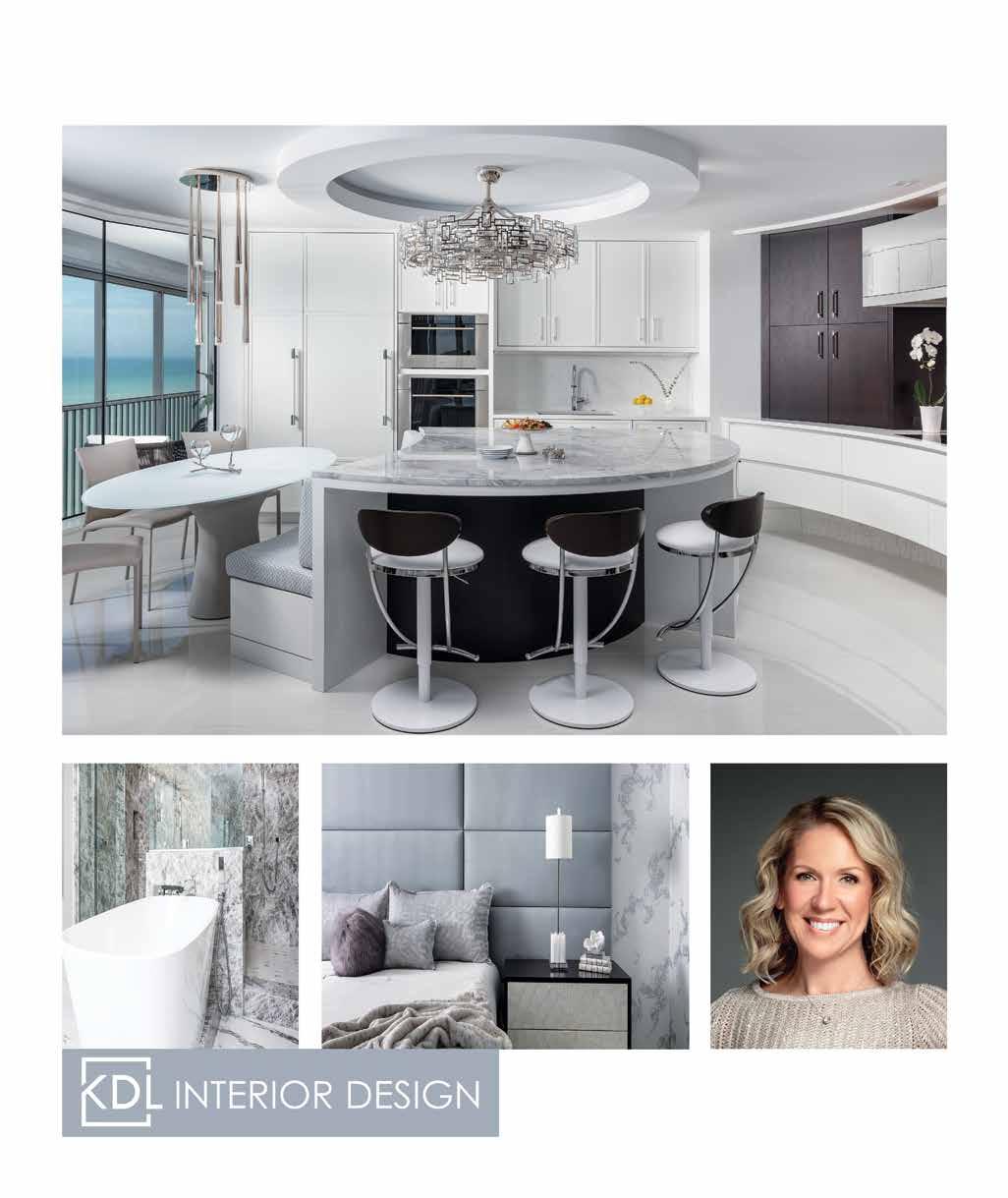
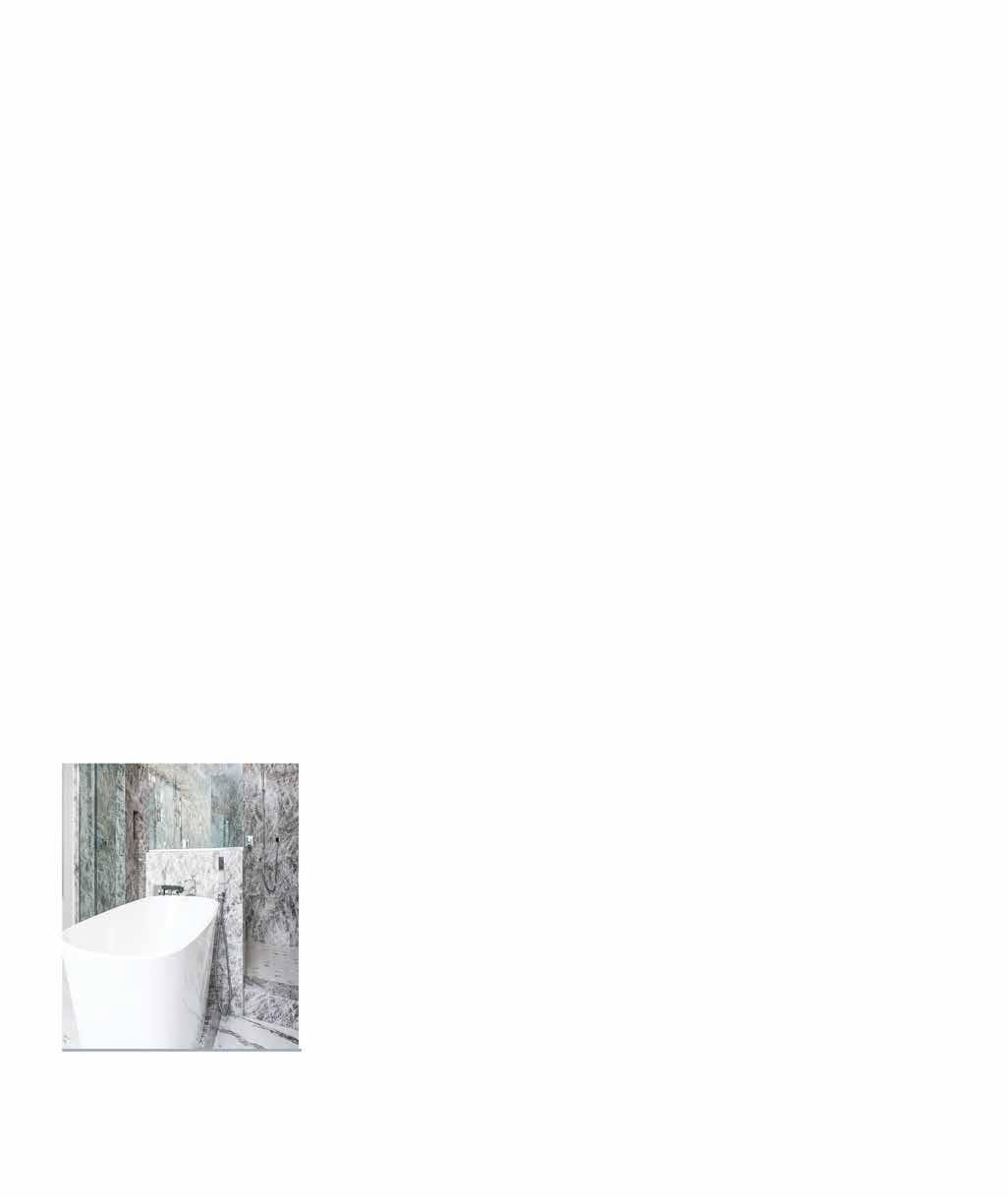



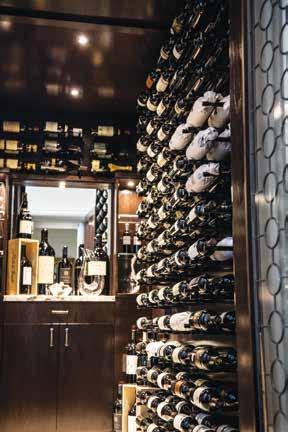



1895 Seward Avenue, Suite #3 Naples, Florida 34109 dbrowngc.com
VISIT OUR DESIGN SHOWROOM
Luxury Carpets & Rugs
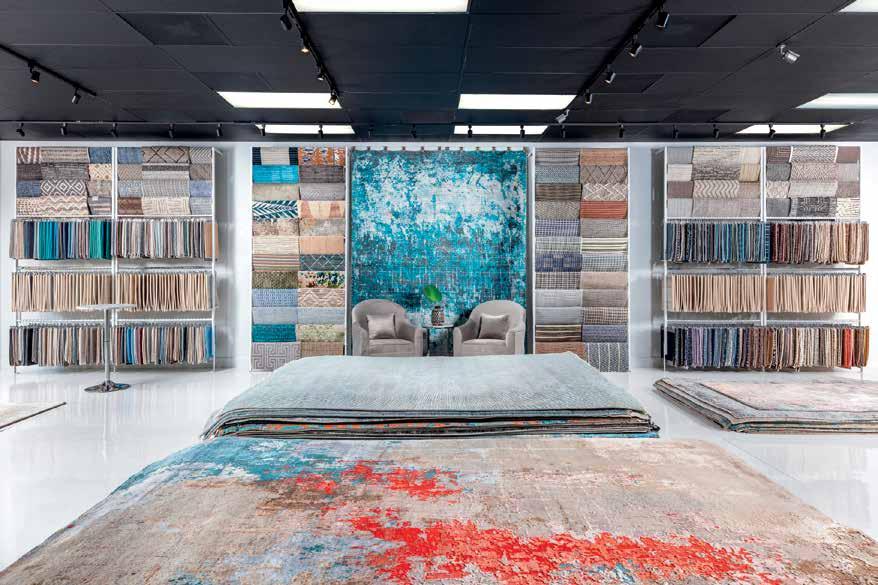
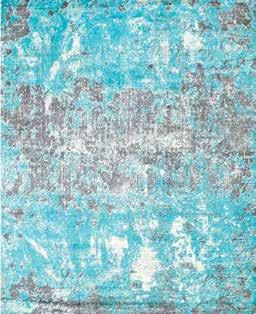

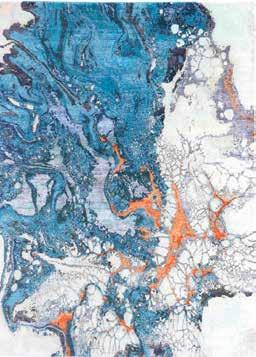
Providing a comprehensive design and fabrication service to help create custom carpets and rugs for our clients At our showroom we carry a selection of Luxury In-Stock Rugs available for immediate delivery We also have an exclusive collection of our own carpet and rug designs in a variety of luxury fibers and textures We specialize in custom design and reproduction of fine carpets and rugs, custom fabrication, binding, serging, wall-to-wall and custom stair runner installation

24830 S Tamiami Trail, Ste 3100 Bonita Springs, FL 34134 239.221.7278
271 Main Street, Ste 305C Stoneham, MA 02180 781 435 0707
Massachusetts CustomFloorsDesign com
Springs FL
Florida
Bonita
SOFT ELEGANCE
NEUTRAL DESIGN CONTRASTS ELABORATE CEILINGS IN STUNNING MIROMAR LAKES HOME
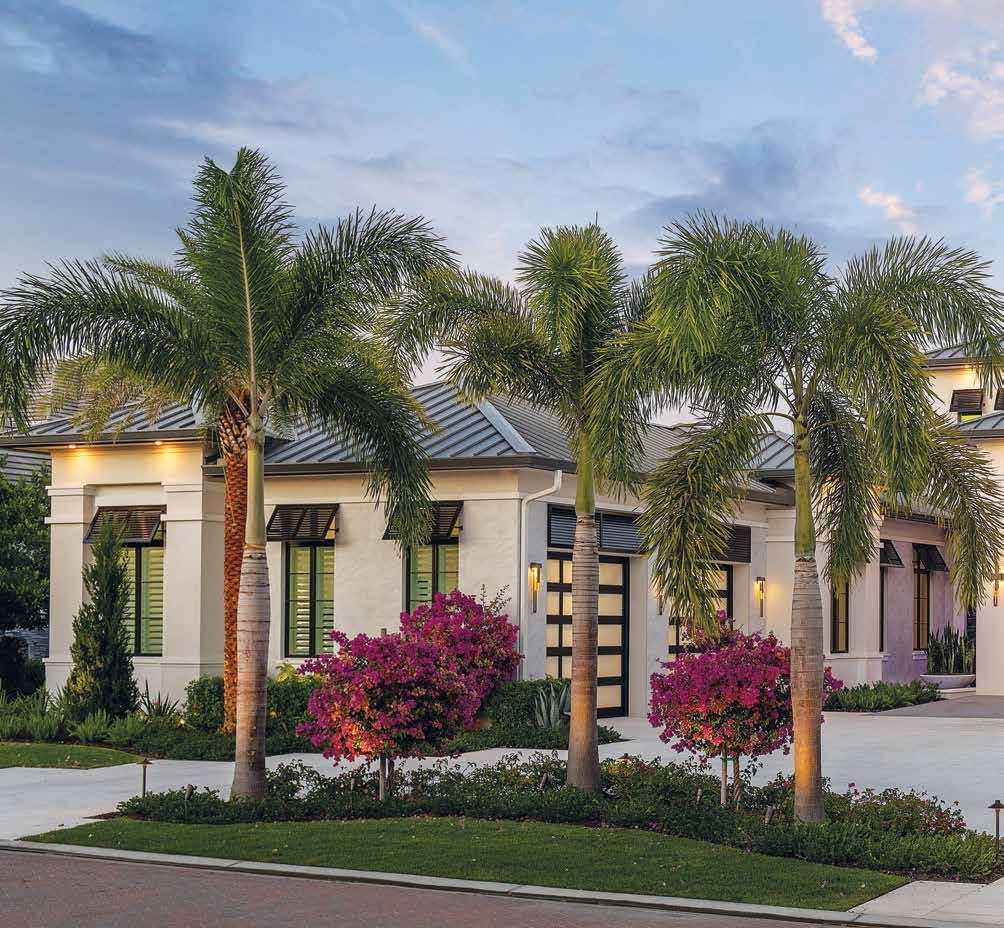
148 homeanddesign.net
Front Elevation: The home’s neutral color highlights gorgeous blooming shrubs and gives the home curb appeal without being ostentatious. The windows from Andersen Windows & Doors, sourced through Florida Wood Window & Door, are topped with decorative awnings for interest. “We used precast details on the exterior to give the house some flair and texture, but the windows are very square and clean. We added a lot of contrast with the dark bronze to pull the house into that soft transitional style,” explains Interior Designer Arlynn McDaniel of Freestyle Interiors.
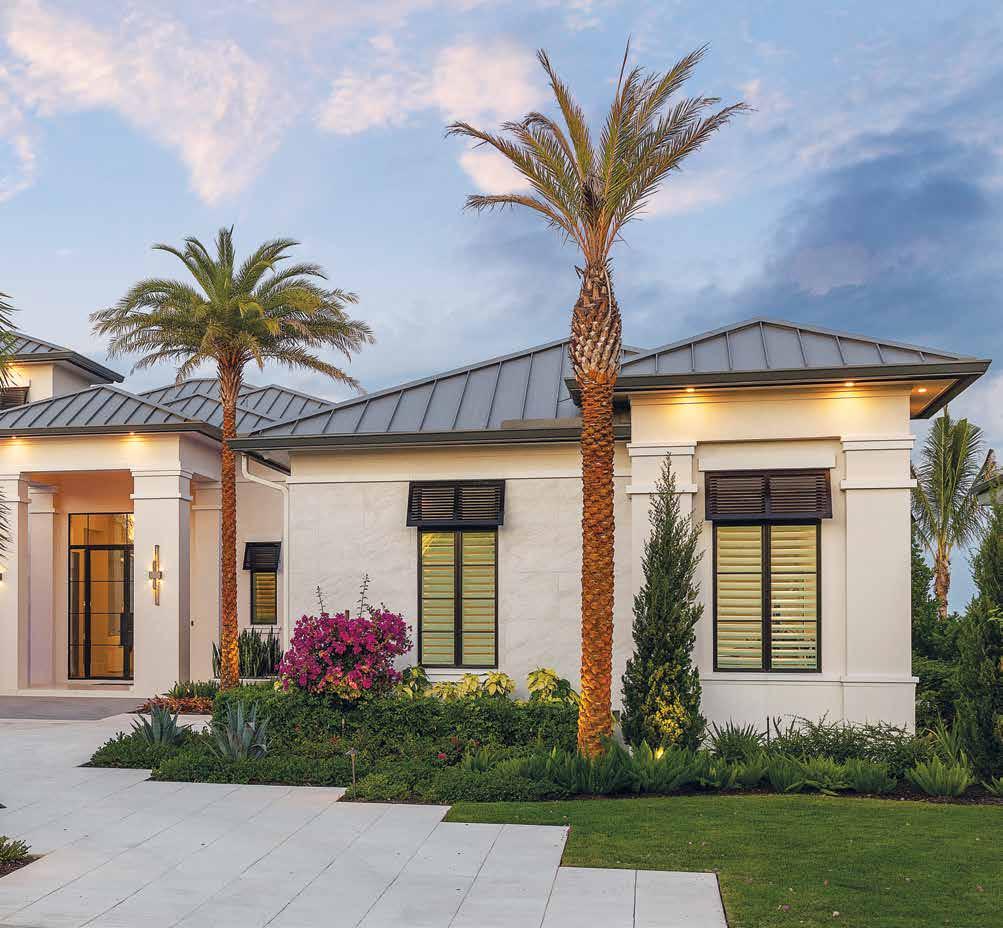
homeanddesign.net 149
Great Room: The great room fireplace is surrounded with a gray, large-format marble-look tile and a wood-look mosaic. The John-Richard wood-and-metal console table was both a style and a space choice. Its slight depth gives some movement to a small pathway and helps tone down the white of the sofa and island countertop behind it. The lift-andslide glass doors provide a second focal point of the lake view and bring much-needed light into the room.
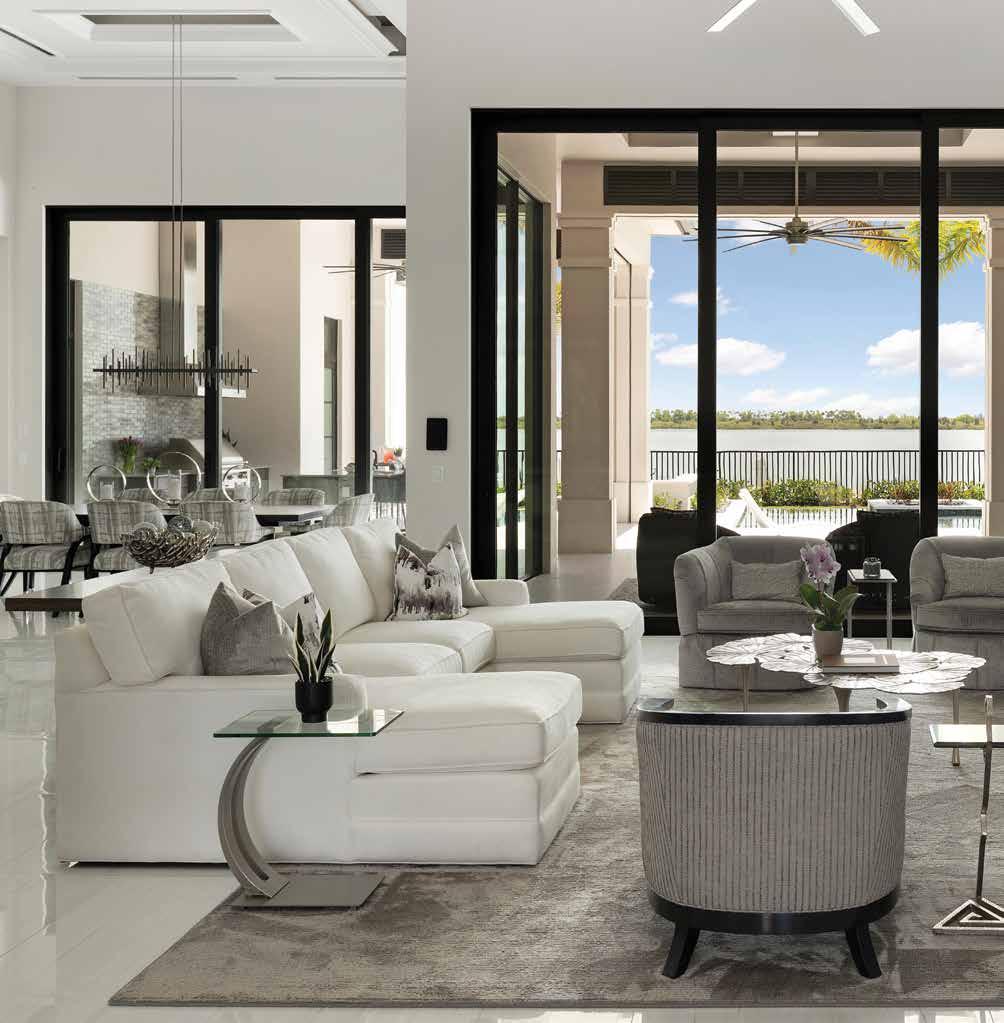
150 homeanddesign.net
TThe homeowners of this Miromar Lakes home were very clear about what they wanted when they approached Builder Matt Shull of Gulfshore Homes to bring it to life. They desired to have the best view of the lake from every angle, so Shull and team made the inside and out grand but manageable, and created the ultimate outdoor space for entertaining their family and guests.

With these requests in mind and his years of experience finding the perfect design partners for his projects, Shull immediately knew who to partner with to make the clients’ dreams come true. “I get to know the client quickly, which helps me guide them toward a designer I feel they would work well with. I knew right away Arlynn would be the one for this project,” he relates.
With Alberto Abad of New Architectura rounding out the team, Arlynn McDaniel of Freestyle Interiors knew she had the perfect opportunity to not only meet the clients’ needs but also work her special brand of magic on the details that would make the home truly unique. “Matt appreciates the value of an interior designer and what I can bring to the table, and I’m here to help him build a fantastic house,” she explains, “and Alberto is very open-minded to my design ideas, especially with ceilings. He knows to give me a blank canvas to work with, and I handle the rest.” u
homeanddesign.net 151

152 homeanddesign.net
A clean mix of gray-toned and white wood on the cabinetry keeps the kitchen and dining areas grand yet subtle. The built-ins offer an out-of-the-way place for secondary appliances and a spot to feature sculptures, while the Hubbardton Forge and Kuzco lighting over the dining table and island coordinate to add a touch of shine. “My client really loves sparkly things, but she didn’t want to put in too much,” explains McDaniel. While McDaniel and her clients wanted to keep things light and bright in the kitchen, she knew it needed a touch of shine that the client loves. A three-by-four glass mosaic in a neutral taupe from Abbey Carpet & Floor on the backsplash was the solution and also preserves the transitional style of the home.

homeanddesign.net 153
Abad was just as enthusiastic about working with McDaniel, recalling the rapport and creative synergy they’ve enjoyed on other projects. “Working with Arlynn is like working with your favorite cousin. We understand each other’s design styles and think very similarly,” he says.
One of the distinctive details of the finished home was already in place before the plans were even created. “The clients’ biggest request was to feature the views of the lake from all the living areas,” McDaniel recounts. The team kept those views top of mind, adding front-to-back sight lines from the entry through the entire house, along with a seamless flow of continuous porcelain tile flooring, sourced through Design Works, from the interior to the exterior. u
Wine Room: The wine room is surrounded by glass walls and doors that allow a view of the ingenious wire racking system. A feature wall of dimensional tile mimics the great room fireplace surround. “The inset in the floor is a porcelain tile that my client fell in love with and wanted to use somewhere in the house,” which adds a sense of movement and drama to the floor in the small space, recalls McDaniel.
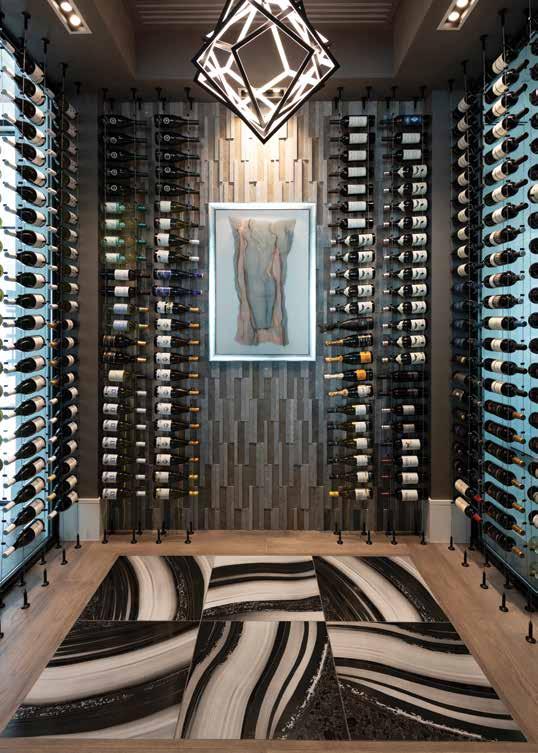
Hallway: Hallways are often afterthoughts in a home’s interior design, but this one is another example of McDaniel’s holistic thinking. “With the home’s long hallway, I looked at the ceiling plan from Alberto and used that to design floor details to indicate different rooms,” she explains. The tile insets in the wooden floor coordinate with room entrances and the coffered details in the hall’s ceiling. Sculpture and art from the clients’ collection adds color and shine.
Ceiling Detail: The most striking feature of the home’s interior is McDaniel’s calling card — an intricate ceiling detail that enlivens the soaring great room, dining room, and kitchen. Applied crown moulding, a dramatic paint color, and cleverly concealed perimeter lighting elevate what could have been a standard coffered opening while remaining practical to construct. As Shull explains, “Her designs are a perfect blend of creativity and practicality, which gives us uniquely designed pieces that can easily be built.”

154 homeanddesign.net

homeanddesign.net 155
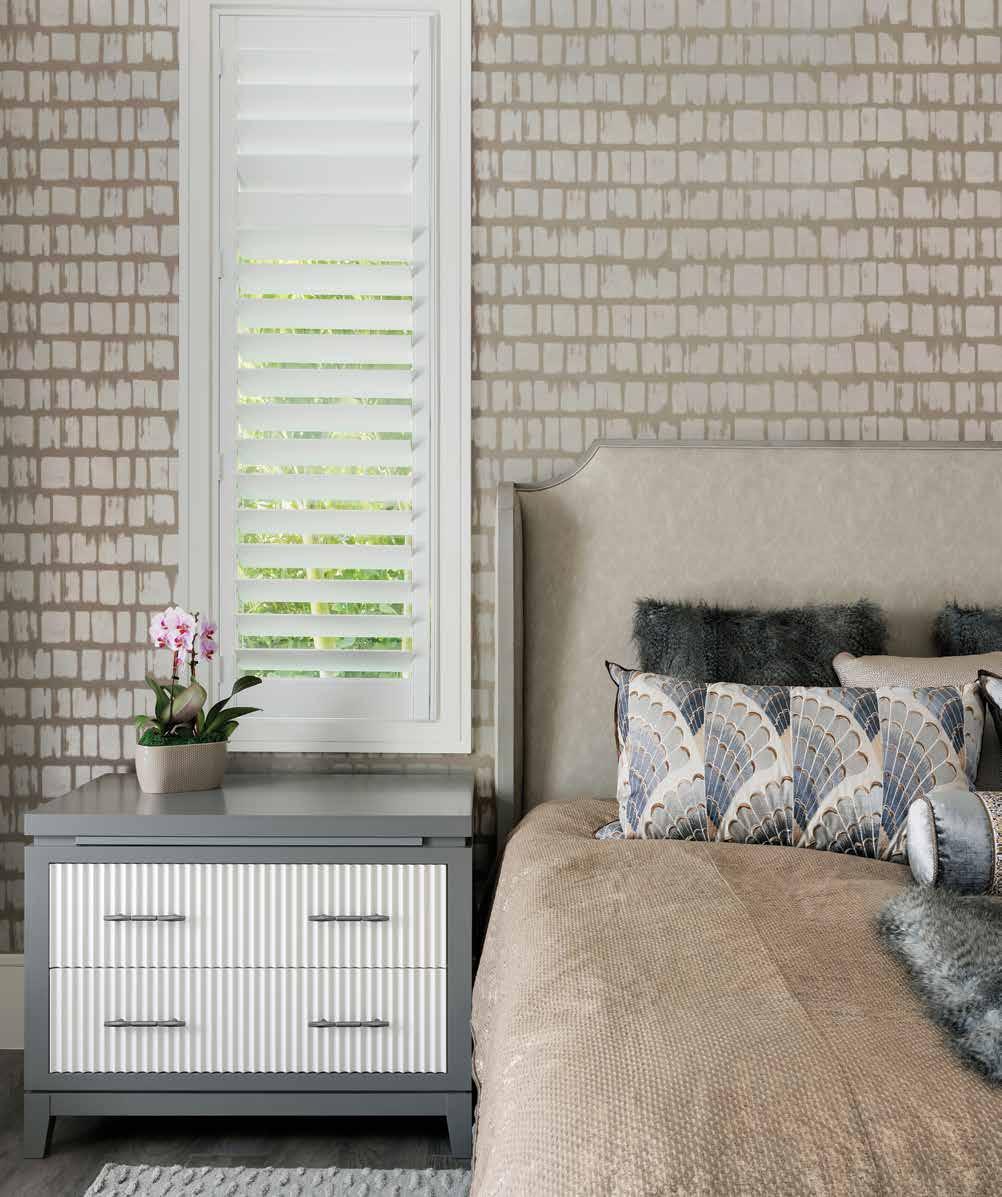
156 homeanddesign.net
“We crafted this home to be a vision of beauty, with an incomparable presence from all angles. From the front and rear alike, this home is gorgeous,” Shull recalls.
The crowning achievement is one of McDaniel’s signature flourishes — an elaborate design that adds the right touch of interest and beauty to the soaring, 20-foot interior ceilings. “The client told me, ‘I don’t care what you do, I want magazine-worthy ceilings,’” she jokes. But the resulting ceiling design is anything but humorous. Instead, an intricate combination of coffering, moulding, and symmetrical beams shape this home into the subtle statement the clients wanted. n
Primary Bedroom: A feature wall behind the bed utilizes a metallic Phillip Jeffries wallcovering. “We wanted something fantastic on the walls that wasn’t drapery,” she relates, and the organic pattern and subtle shine meet that desire. The gray nightstand was custom made from a photo to give the client the pull-out tray she wanted. Slate blue in the Eastern Accents bedding speaks to the colors of the pool, seen just outside the doors.
Primary Bathroom: “My client is all about symmetry in the home, especially in the bathroom,” says McDaniel of the floating vanities on opposite walls and the exact lines of the polished porcelain floor tile inset with a glass mosaic. The pass-through shower includes an alcove lined in dimensional wall tile with a wave pattern above a bench for relaxing. A soaking tub from Ferguson Bath, Kitchen & Lighting Gallery is the star of the room.

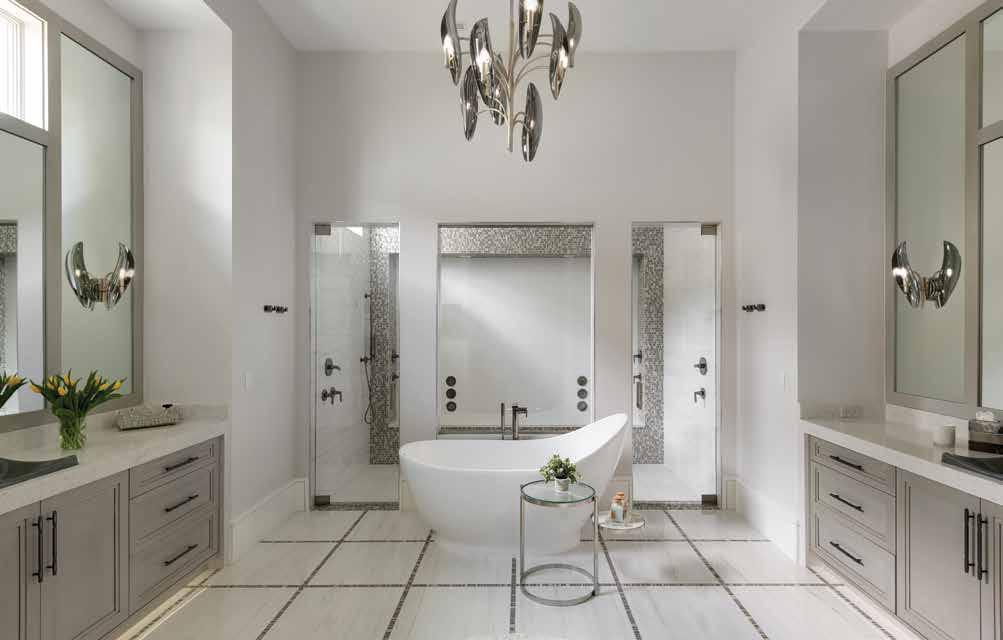
homeanddesign.net 157
Outdoor Kitchen: The outdoor kitchen features standard elements for entertaining, like the built-in grill from Ferguson Bath, Kitchen & Lighting Gallery and state-of-the-art materials for added protection from the Florida sun. “The industry has come a long way with durable outdoor materials,” says McDaniel. The countertops are made of Dekton, a composite of natural stone that offers abrasion, stain, and UV-ray resistance. The NatureKast cabinetry is molded polyurethane resin; its weathered-gray finish gives it the look of wood without the potential for weather damage.
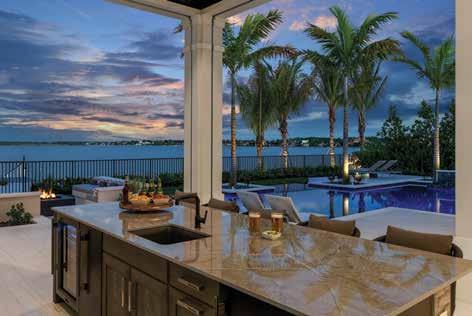
Outdoor Living: The most striking feature of the home’s outdoor living area is the wall of lift-and-slide doors that allows for a continuous view of the lake from the home’s entryway straight through to the back. “We wanted the flooring to have a continuous flow from the interior to the exterior to mirror the home’s front-to-back sight lines,” explains McDaniel. The sliding-door technology allows for seamless flow. They also draw light from the outside deep into the interior. The client wanted many different places for people to gather and enjoy the sweeping views of the lake from their exterior entertaining space. They also had quite a few specific requests for the area, from water sounds and fire features to an infinity-edged pool. The tile surround is a Lunada Bay mosaic in contrasting blacks and grays, which adds sophistication to the look of the pool and blends with the home’s metal roof and overall color scheme.
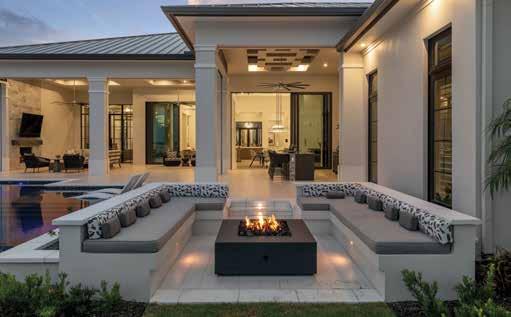
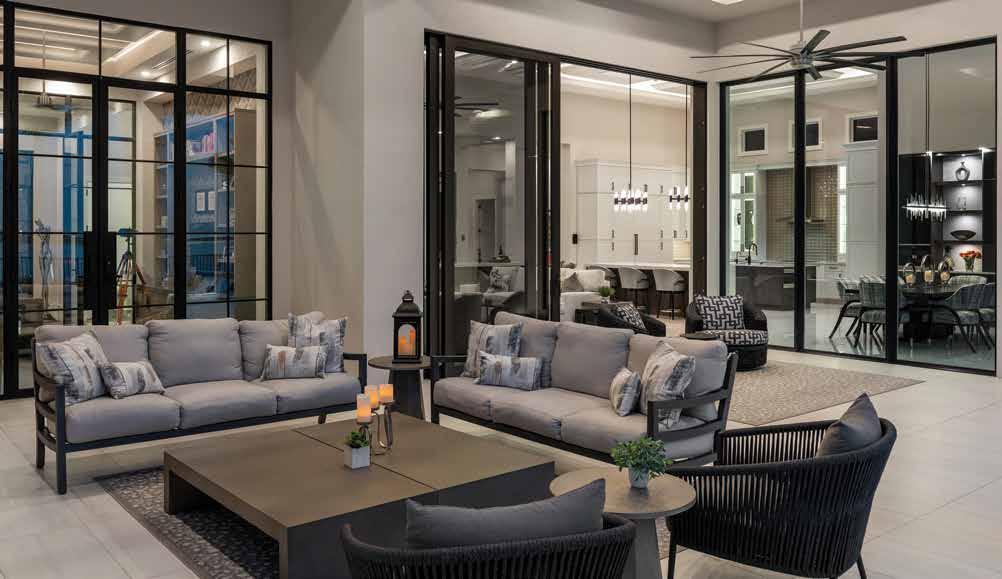
158 homeanddesign.net
Interior Designer: Freestyle Interiors
3525 Bonita Beach Road, Suite 105 Bonita Springs, FL 34134
239.949.2210
www.freestyleinteriors.com
Architect: New Architectura
3561 Bonita Bay Boulevard North Bonita Springs, FL 34134
239.495.1841
www.newarchitectura.com
Resources: Abbey Carpet & Floor 13250 Tamiami Trail North Naples, FL 34110
239.596.5959
www.naples.abbeycarpet.com
Builders Glass of Bonita 24181 South Tamiami Trail, Suite 4 Bonita Springs, FL 34134
239.947.1505
www.buildersglassbonita.com
Castle Services of Southwest Florida 3963 Enterprise Avenue Naples, FL 34104
239.304.4620
www.castleservices.net
Design Works 2082 Trade Center Way
Naples, FL 34109
239.643.3023
www.floridadesignworks.com

Ferguson Bath, Kitchen & Lighting Gallery 38 Goodlette-Frank Road South Naples, FL 33912
239.963.0087
www.build.com/ferguson
Florida Wood Window & Door
Andersen Windows & Doors 5691 Halifax Avenue Fort Myers, FL 33912
239.437.6166
www.fwwdinc.com
Written by Shawna Hampton
homeanddesign.net 159
Photography by Spacecrafting

FREESTYLE INTERIORS INTERIOR DESIGN WITH CLIENTS IN MIND CLASSIC ELEGANT MODERN 239.949.2210 FREESTYLEINTERIORS.COM #FREESTYLE_INTERIORS
BEFORE
BEFORE
PROUDLY CELEBRATING 35 YEARS OF CUSTOM HOME BUILDING AND HIGH-END RENOVATIONS IN SOUTHWEST FLORIDA

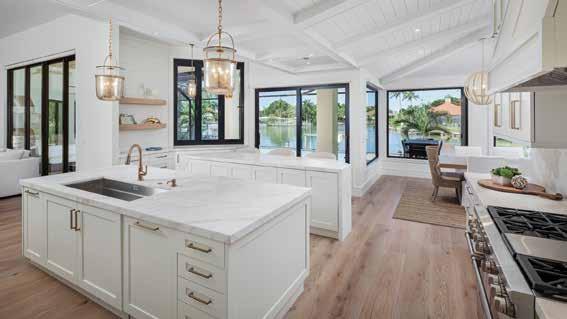



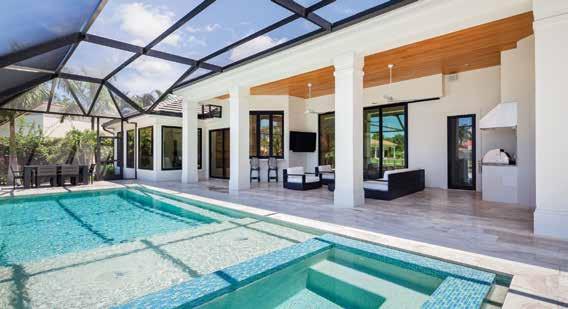
3435 10TH STREET NORTH, SUITE 303 NAPLES FL 34103
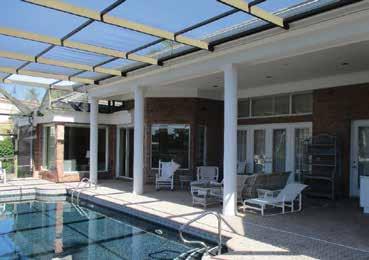
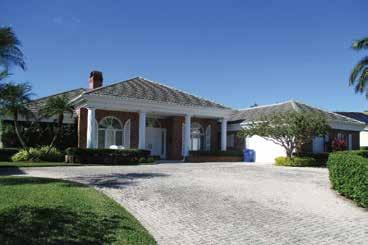
239.776.4865 | DEANGELISCUSTOMHOMES.COM


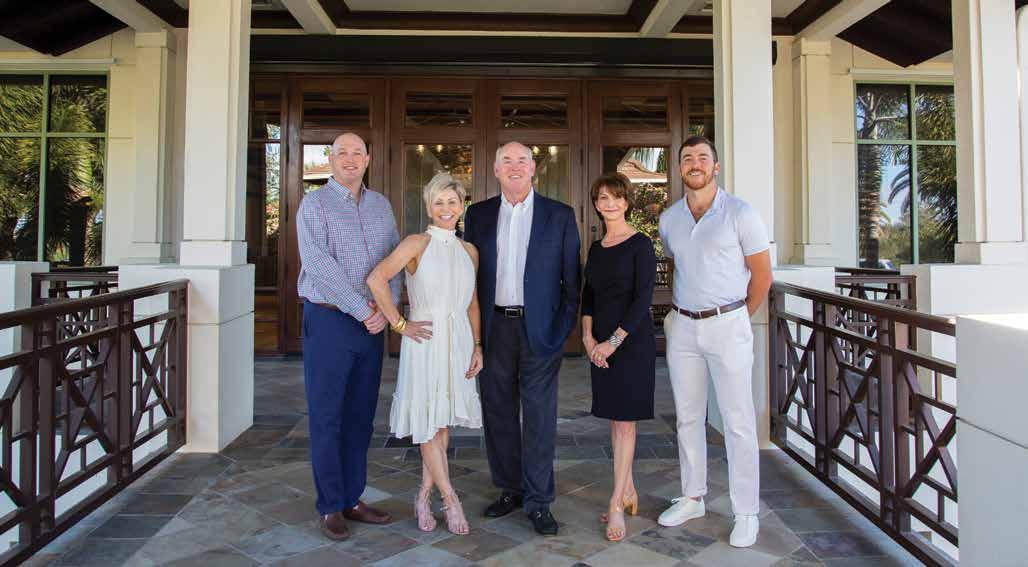

QuailWestRealty.com QUAIL WEST SALES GROUP Tom Grifferty, Realtor® 239-293-9560 TGrifferty@JohnRWood.com Carmen Grifferty, Realtor® 239-293-9570 CGrifferty@JohnRWood.com Kim Basa, Realtor® 239-572-5212 KBasa@JohnRWood.com Matt Wood, Realtor® 239-963-7423 MWood@JohnRWood.com John Burdick, Realtor® 860-384-3278 JBurdick@JohnRWood.com The Quail West Sales Group has recently been named among the top 1.5% of the 1.5 million Realtors® nationwide and the top 1.3% of the 195,000 Realtors® in the entire state of Florida. With over $132 million in total volume in 2021, the Quail West Sales Group consistently exceeds customer expectations while providing white glove service both locally and globally. Call or email us for a complimentary consultation.
CARRIE BRIGHAM DESIGN
BESPOKE INTERIOR DESIGN

EST’D 2017 WWW.CARRIEBRIGHAMDESIGN.COM NEW CONSTRUCTION · RENOVATIONS · FINE FURNISHINGS
Priceless and enduring
Your home is the setting for a multitude of moments. Together, they become lasting memories. In a place fulfilling your idea of perfection. It is undeniably a Diamond.



for
Create a setting perfect
you

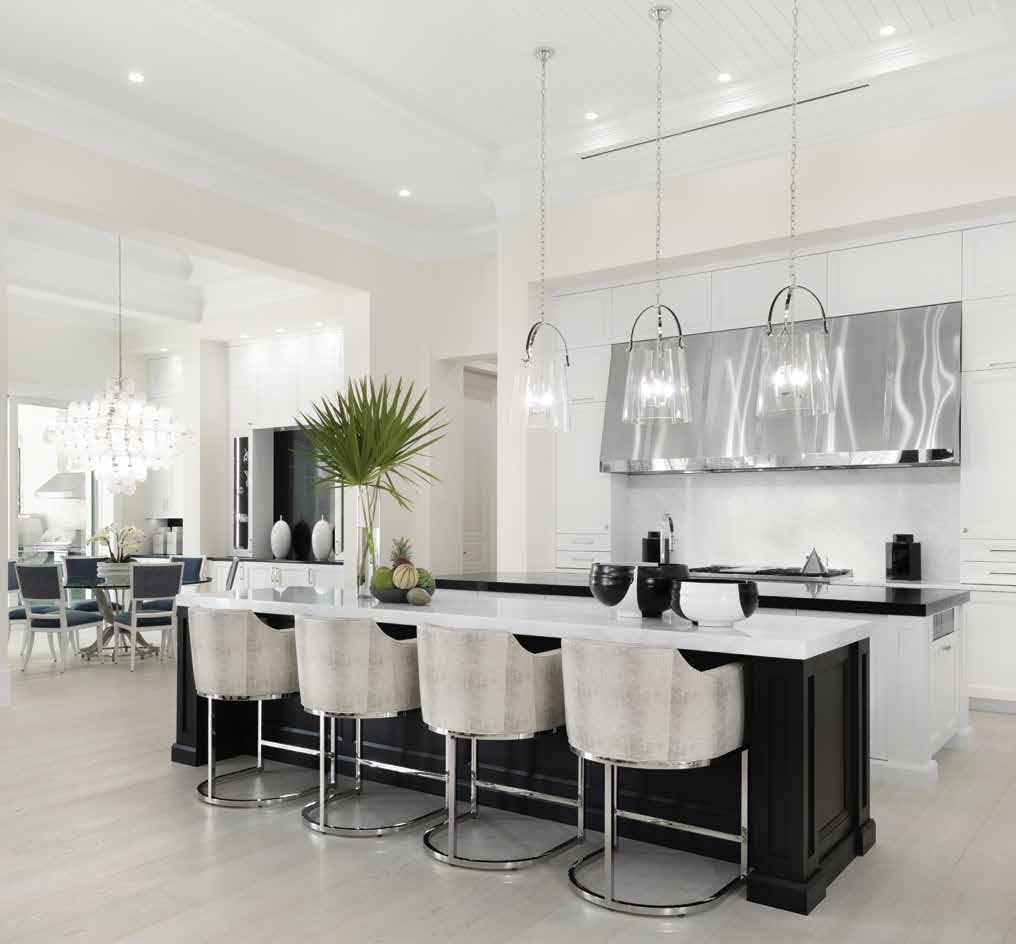

DiamondCustomHomes.com Naples I 239.325.4600 CUSTOM HOMES | RENOVATIONS | ESTATE MANAGEMENT


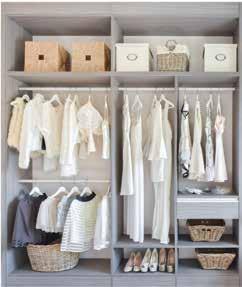

empire-closets.com | 239.351.5964 | 3106 Horseshoe Dr S, Naples, FL 34104


MODERNIZED TRADITIONAL
A DATED HOME BECOMES A CHERISHED OASIS WITH SOPHISTICATED, MODERN DETAILS
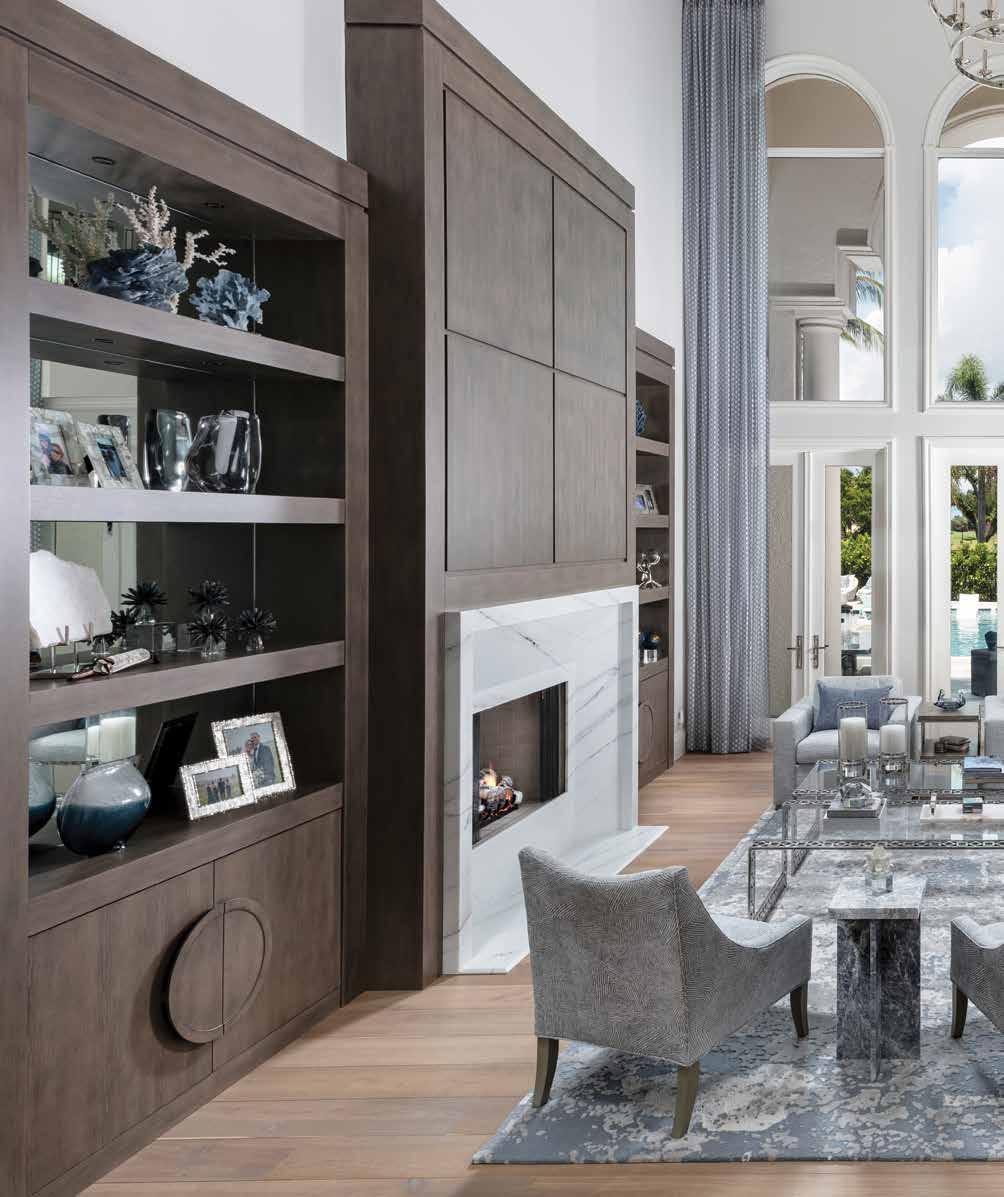
170 homeanddesign.net
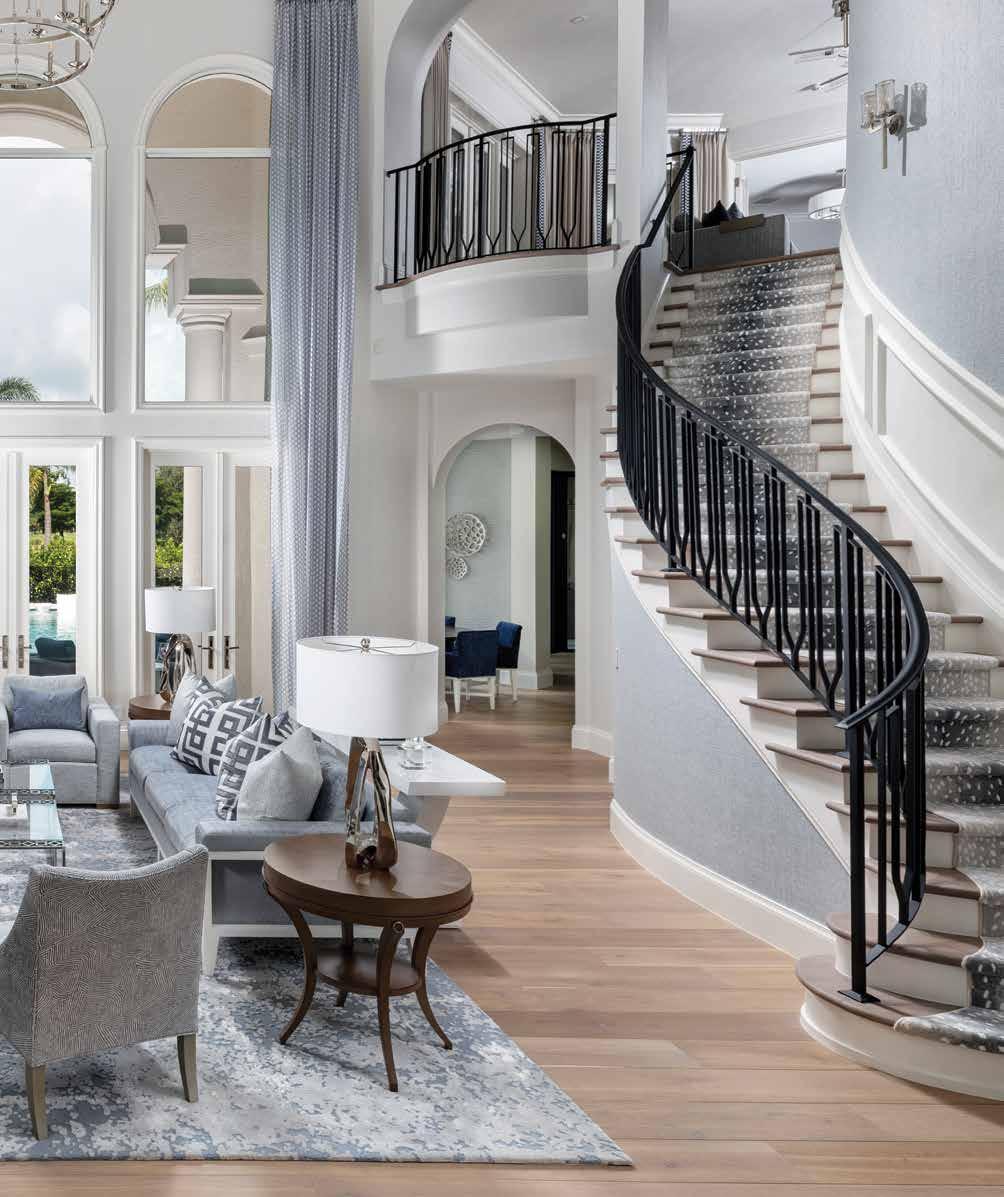
homeanddesign.net 171
WWhen the owners of this Pelican Bay estate first purchased their home, they knew right away a remodel would be in order. The bones of the structure were good, but the details left something to be desired. So, when these empty-nester clients approached Jenna Getchell of J. Lynn Design Group, they communicated that their needs were simple — they wanted an updated, elegant transitional design that was also family friendly when their adult children come home to visit. u
Entry: A variety of traditional elements like the arch and applied moulding and wall paneling in this entryway help the home feel both modern and traditional at the same time. A geometric Philip Jeffries wallcovering in the home’s overall slate-blue color palette keeps the feel of the entry crisp and fresh, while an oversized Bassett mirror adds light to the soaring space. The antelope-print rug echoes the staircase carpeting. The wood flooring is from the Legno Bastone Wide Plank Flooring LaFamiglia Collection in the Brunello finish, sourced through Naples Flooring Company.
Grand Salon: Getchell explains that “to modernize some of the architectural features, we created sleek transitional details on elements like cabinetry and the fireplace surround in the grand salon, which uses a sharp bevel design made of Calacatta Lincoln marble.” Full-height sheers for the windows offer an additional focal point for the room and enhance the expansive scale of the room.
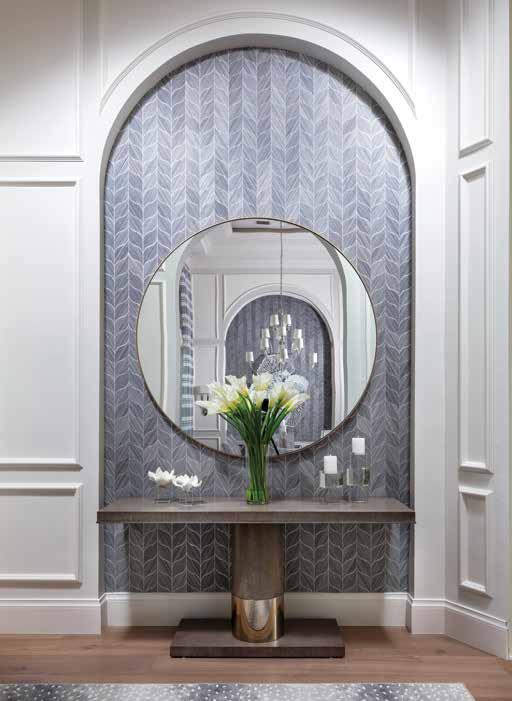
172 homeanddesign.net

homeanddesign.net 173
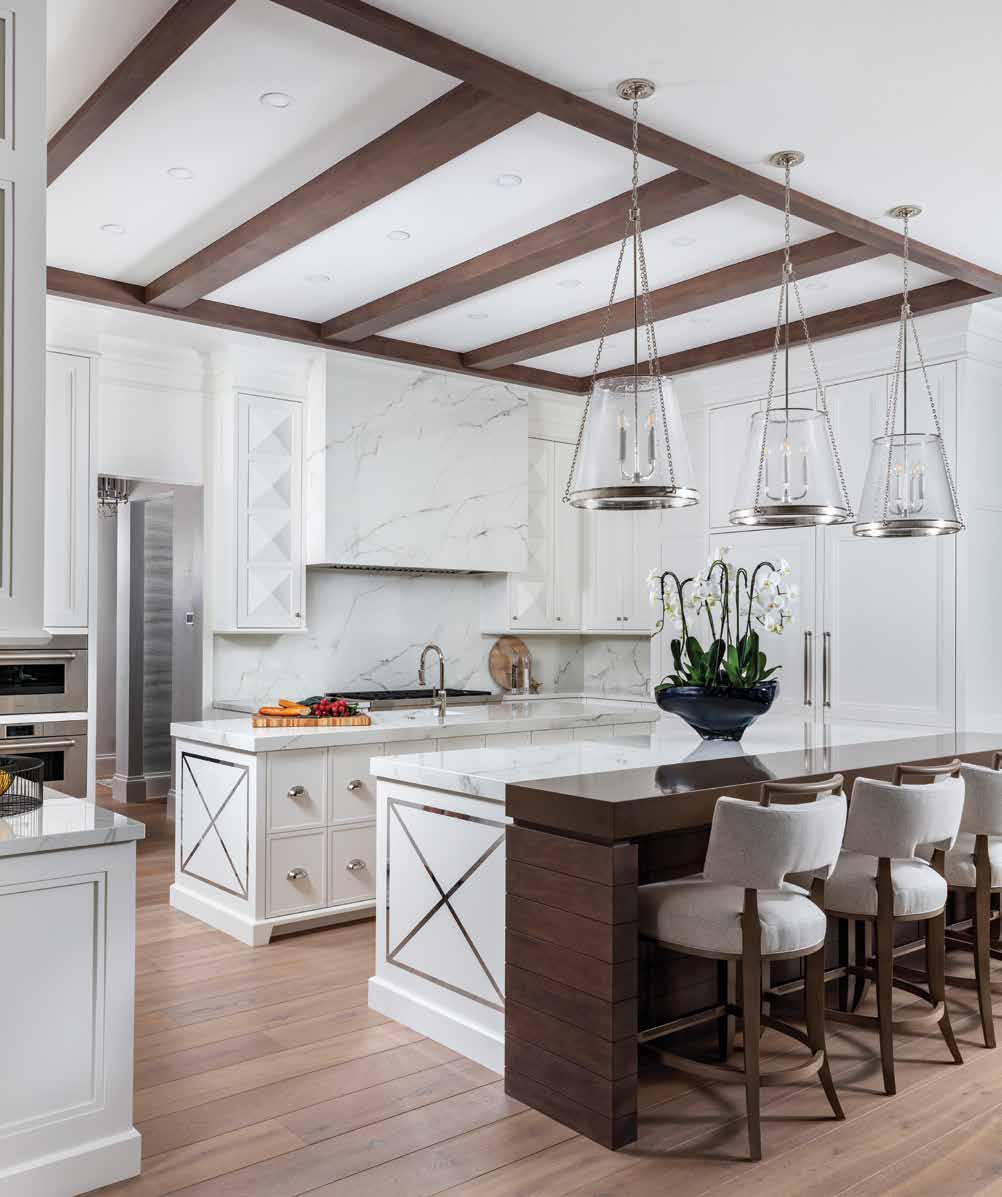
174 homeanddesign.net
Kitchen: The expanded kitchen features double islands for storage and countertop space, an eating counter wrapped in walnut-look quartz, and SubZero and Wolf appliances from Ferguson Bath, Kitchen & Lighting Gallery. Architectural details, like the raised pyramid sculptural insets in the cabinetry and inlaid chrome accents on the counter ends, are small touches that elevate the room to meet the striking walnut ceiling beams and large-scale porcelain slab range hood.
“What spoke to our clients was the floor plan and its grandeur. They also loved the community and Bay Colony Golf Club,” relates Getchell. “We wanted to remove the dated Tuscan features, modernizing it while allowing some of the original character and charm from the arches and other architectural features to remain.”
Focusing on elements of the original home that would offer the most impact, like the expansive staircase, the fireplace surround in the grand salon, and the home’s kitchen, Getchell was able to add character and drama through smart use of cabinetry and by working with each room’s sense of scale and proportion. A modern, fresh color palette rounded out her overall strategy for bringing the home into the current century. u
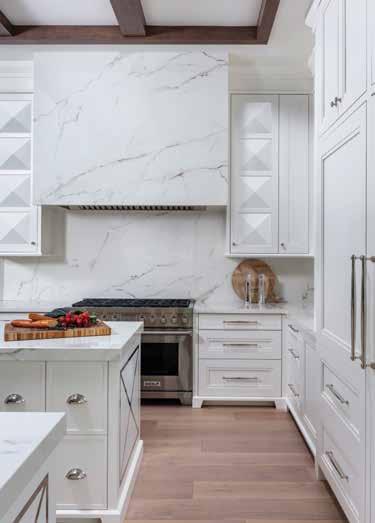

homeanddesign.net 175
“My clients wanted the feel of a coastal environment in the home, which was implemented through the color palette, like the light blue we used in the grand salon, dining room, staircase, and entry,” Getchell explains. “This truly feels like a neutral palette, and the key was the mature slate-blue color, a less bold blue than what’s typically seen in water-inspired schemes.”
Like many outdated homes, one of the biggest eyesores of the original design was the kitchen. Getchell and C ontractor Emanuel Montero of Professional Contractors Group created a major transformation by opening up the walls and changing the entire layout of the kitchen and pantry area. “The original kitchen was oriented on a 45-degree angle like many early 2000s homes, creating an awkward layout,” recalls Getchell. “We changed all the walls to open up the space and square off the floor plan.” This allowed the team to create a larger, more functional room that offers a straight view to the stunning outdoor living space. u
Bar: The bar leans more modern with its herringbone-patterned antique mirror tile from Builders Glass of Bonita — which is also used inside the cabinets — its marble counters, and seeded glass handles. The cabinetry color is a play on the blue tones used throughout the rest of the house. Getchell chose it to complement the dining room as well as the kitchen since this space serves as a pass-through to both rooms. Another antelope-pattern rug lends a nod to the grand salon and entry.
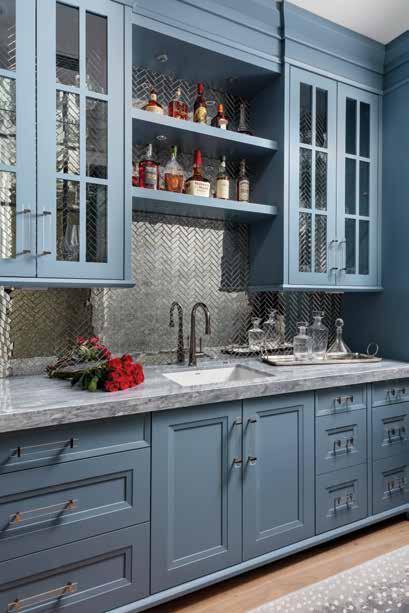
Breakfast Nook: Velvet-upholstered chairs in a bold blue draw focus to the stunning view of the renovated pool area just outside this breakfast nook. The coffered ceiling is enhanced by a custom valance in a geometric print that serves to highlight the wall of windows and the curvature of the nook. Another textural wallcovering adds additional interest without competing with the more important elements in the small space and those of the neighboring kitchen.
Dining Room: The dining area is visible from the entryway, so Getchell brought elements of that space into this room, such as the arch, its wallcovering detail, and the applied mouldings on the walls. A subtle two-tone paint on the mouldings adds unobtrusive yet significant interest to the architecture of the room. A Century table, and chairs upholstered in light-blue velvet, echo the colorway of the grand salon.

176 homeanddesign.net
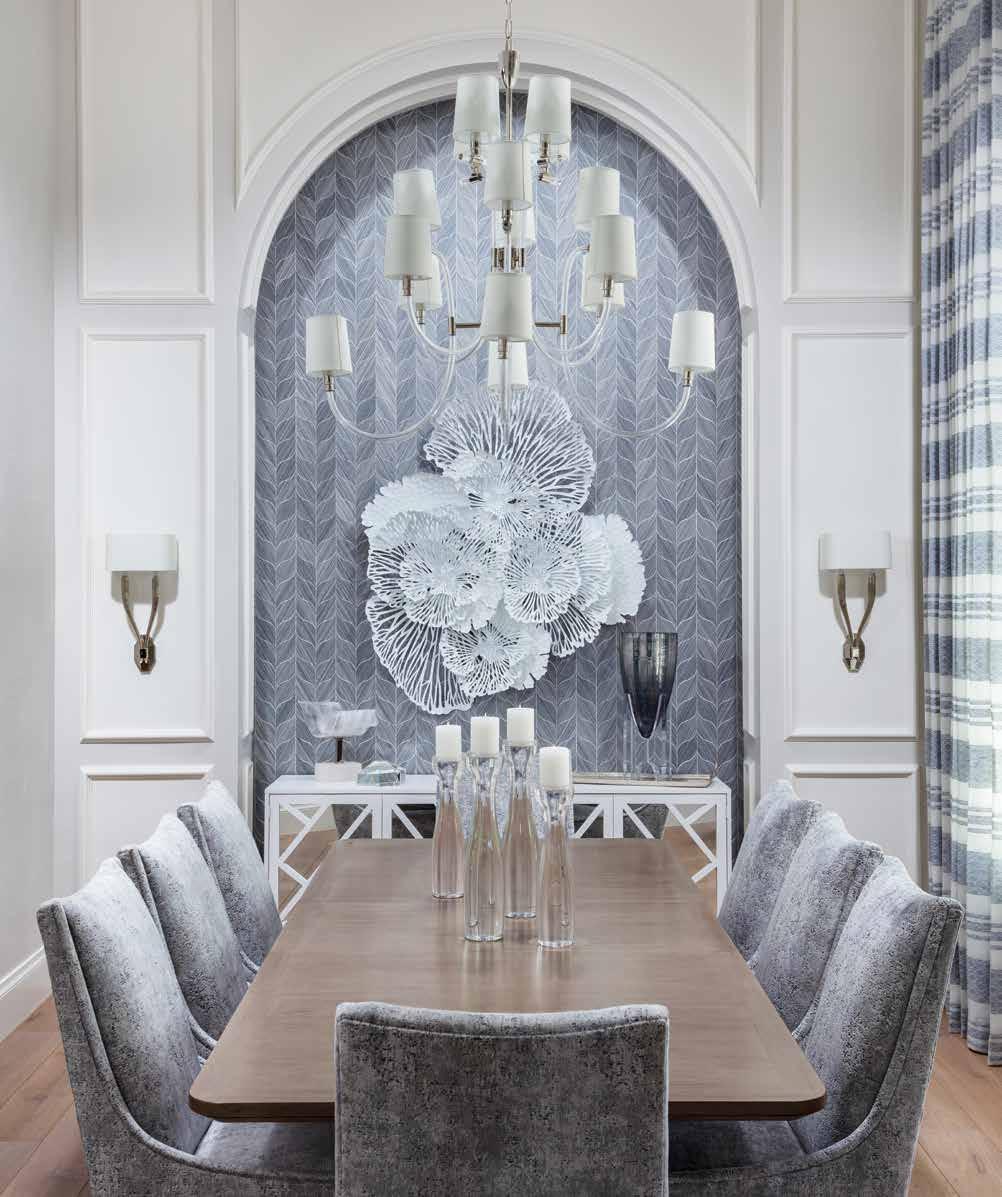
homeanddesign.net 177
Primary Bedroom: “The main bedroom has a grandeur that is just stunning,” delights Getchell. “The statement piece is the custom area rug, which brings a modern element to this gorgeous room.” The upholstery on the Lillian August bed was the starting point for the room’s design, its mix of light and dark grays bringing out a depth and contrast that’s repeated throughout the space, especially in the upholstered wall paneling, white trim work, and Davis & Davis rug.
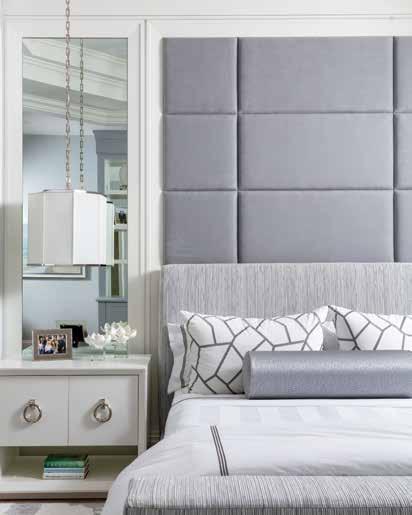
Getchell and Montero are a veteran team, having worked together on many extensive remodeling projects. “It was really fun to transform this house from Tuscan to modernized,” Montero states. “Jenna came up with good ideas that worked but were also cost-efficient for the homeowner. She’s smart and detail-oriented and always responsive to questions, which kept this nine-month project moving.”
In turn, Getchell attributes a lot of the success of the home’s remodel to Montero’s customer-oriented approach, especially with end-of-project adjustments and satisfaction. “The final details are always the most difficult to complete, but Manny does an excellent job with follow-through,” she says.
A strategic modernization plan, attention to detail, and the care and concern of a professional, cooperative team made this home’s remodel a dream come true for their happy clients. n

178 homeanddesign.net
Primary Bathroom: A walk-through shower connects the his-and-her spaces of the main bathroom. Getchell uses each space’s hardware, fixtures, lighting, and colors to complement each individual person. The cabinetry details are consistent between the two, and the marble counters and mosaic tile from Design Works tie them together seamlessly. His side features a more masculine wallcovering and clerestory windows over the mirror from Builders Glass of Bonita, while hers has a stunning view through architectural windows and a luxurious soaking tub.

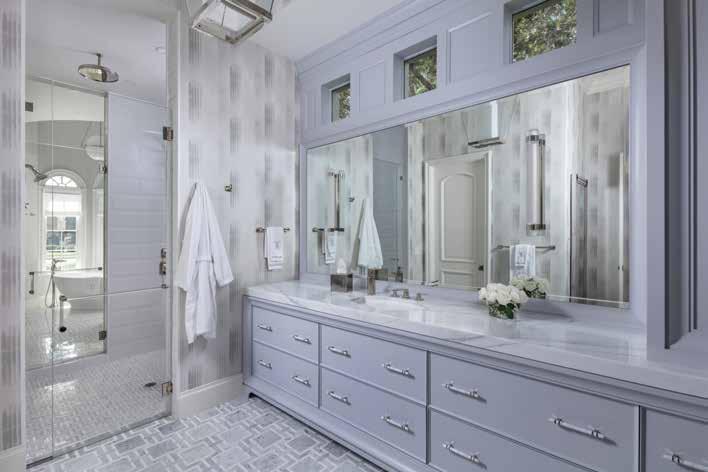
homeanddesign.net 179
Guest Bedrooms: “We created one of the guest bedrooms to feel more feminine, and the other more masculine,” Getchell relates, a detail to appeal to the clients’ visiting adult children. The first space features a softer periwinkle palette and an Asian toile fabric pattern. The second guest room offers a bolder blue and the client-inspired use of contrasting red in the artwork. This room also features wood tones in the Ralph Lauren bed to bring an outdoor feel inside.
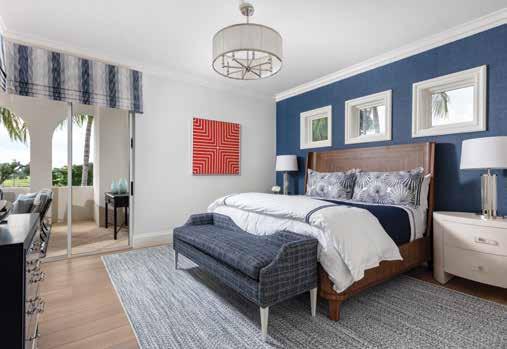

Powder Room: The formal powder room is meant to bring the same wow factor to the home as the grand salon and dining room nearby. The Waterjet Artistic Tile accentuates the room’s 11-foot ceilings, and the built-in vanity topped with Calacatta Lincoln marble features touch-latch cabinets. The wallcovering is a high-end shagreen pattern from Elitis, and the textured glass panel offers privacy without sacrificing light from the elegant pendants.
Family Room: Next to the kitchen, the relaxed feel of this entertaining room makes for a more informal space, ideal for a family gathering. The split-face textured stone of the television surround lends a casual air, and the cabinetry brings those warm walnut tones of the grand salon into this room. A Burton James sectional in family-friendly performance fabric next to two Lillian August swivel chairs allow ample seating for the clients’ movie nights.
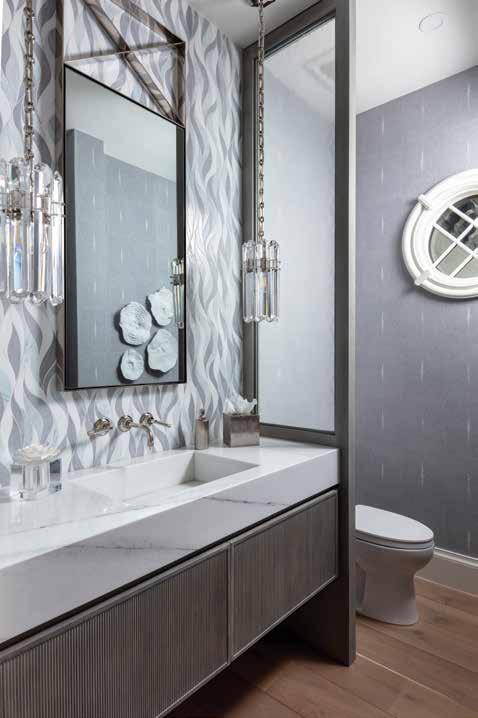
180 homeanddesign.net
Interior Designer: J. Lynn Design Group 1290 Henley Street, Suite 1705 Naples, FL 34105

239.784.7134
www.jlynn-design.com
Remodeling Contractor: Professional Contractors Group 9201 Brookwood Court, Suite 6 Bonita Springs, FL 34135
239.498.2929
www.pcgflorida.com
Resources: Builders Glass of Bonita 24181 South Tamiami Trail, Suite 4 Bonita Springs, FL 34134 239.947.1505
www.buildersglassbonita.com
Design Works 2082 Trade Center Way Naples, FL 34109 239.643.3023
www.floridadesignworks.com
Ferguson Bath, Kitchen & Lighting Gallery 38 Goodlette-Frank Road South Naples, FL 34102 239.963.0087
www.build.com/ferguson
Legno Bastone Wide Plank Flooring 168 Commercial Boulevard Naples, FL 34104 239.206.1898
www.legnobastone.com
Naples Flooring Company 900 5th Avenue South, Suite 102 Naples, FL 34102 239.263.1213
www.naplesflooring.com
Written by Shawna Hampton
homeanddesign.net 181
Photography by Blaine Johnathan Photography

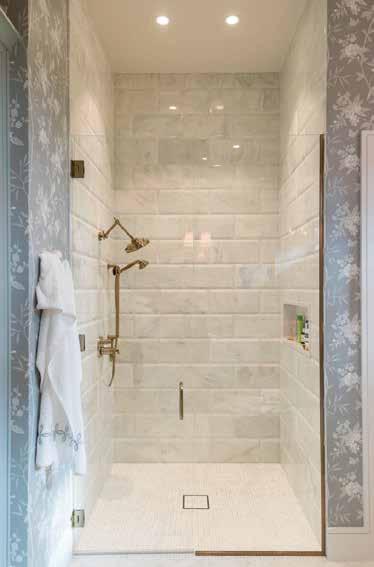
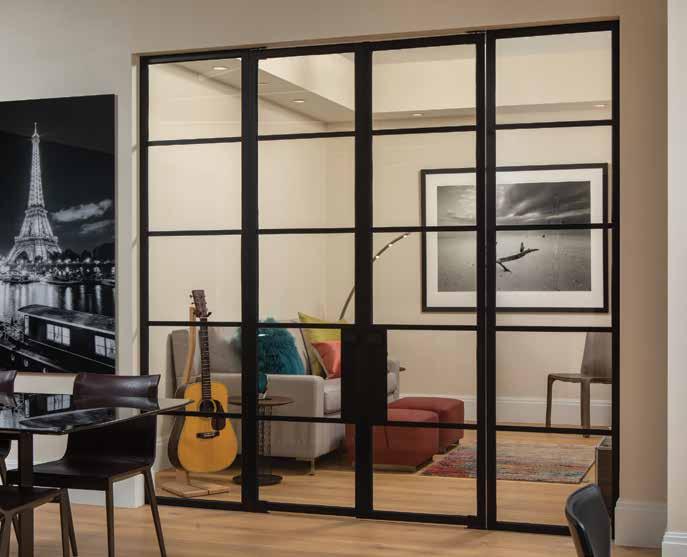
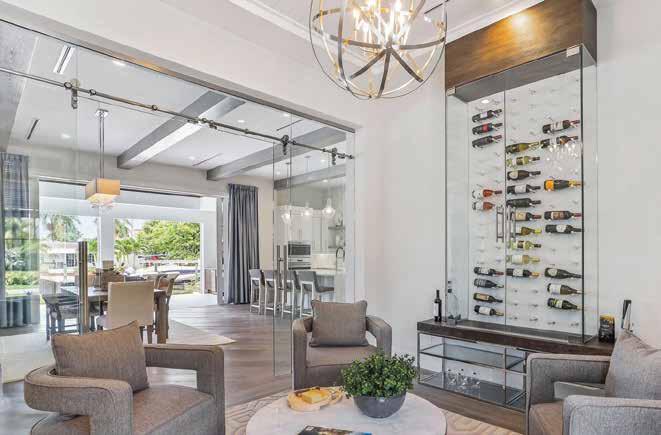
Bonita
S. Tamiami Trail BuildersGlassBonita.com | 239.947.1505
Leslie Inniss, Owner
Showroom-24181
Ultra clear glass shower
Glass Barn Doors and Glass Wine Cabinet
Industrial Gridded Room Partition
Professional Contractors Group has earned the trust of valued clients around the world due to their complete immersion in all aspects of residential, commercial, renovations, and new construction projects, from preliminary planning through all stages of construction to satisfactory completion. Their qualified team maintains a strong commitment to design integrity, and they pride themselves in their knowledge of various existing and new techniques and materials. As a result, satisfied homeowners and top designers worldwide have been repeatedly impressed with our team of dedicated and skilled professionals. Professional Contractors Group looks forward to offering you the high-quality and personal service that has made us the first choice of homeowners interested in quality.


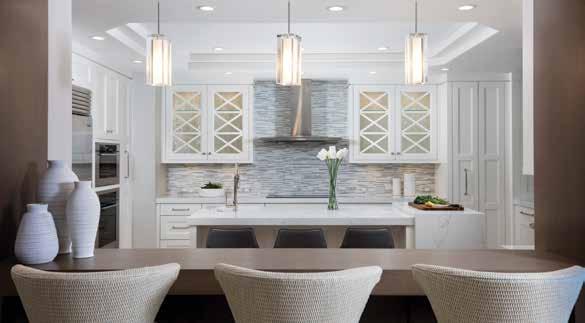

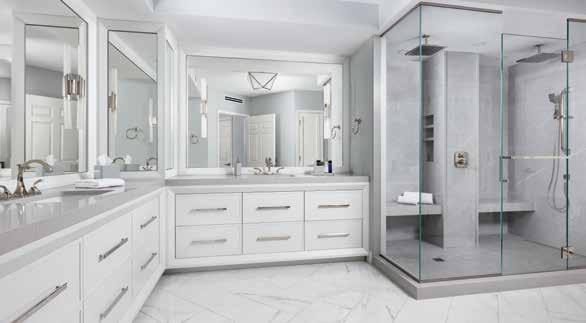
BEHIND THE STORY
Professional Contractors Group 9201 Brookwood Court, Suite 6 Bonita Springs, FL 34135 www.pcgflorida.com
PROFESSIONAL CONTRACTORS GROUP
239.498.2929
homeanddesign.net 183
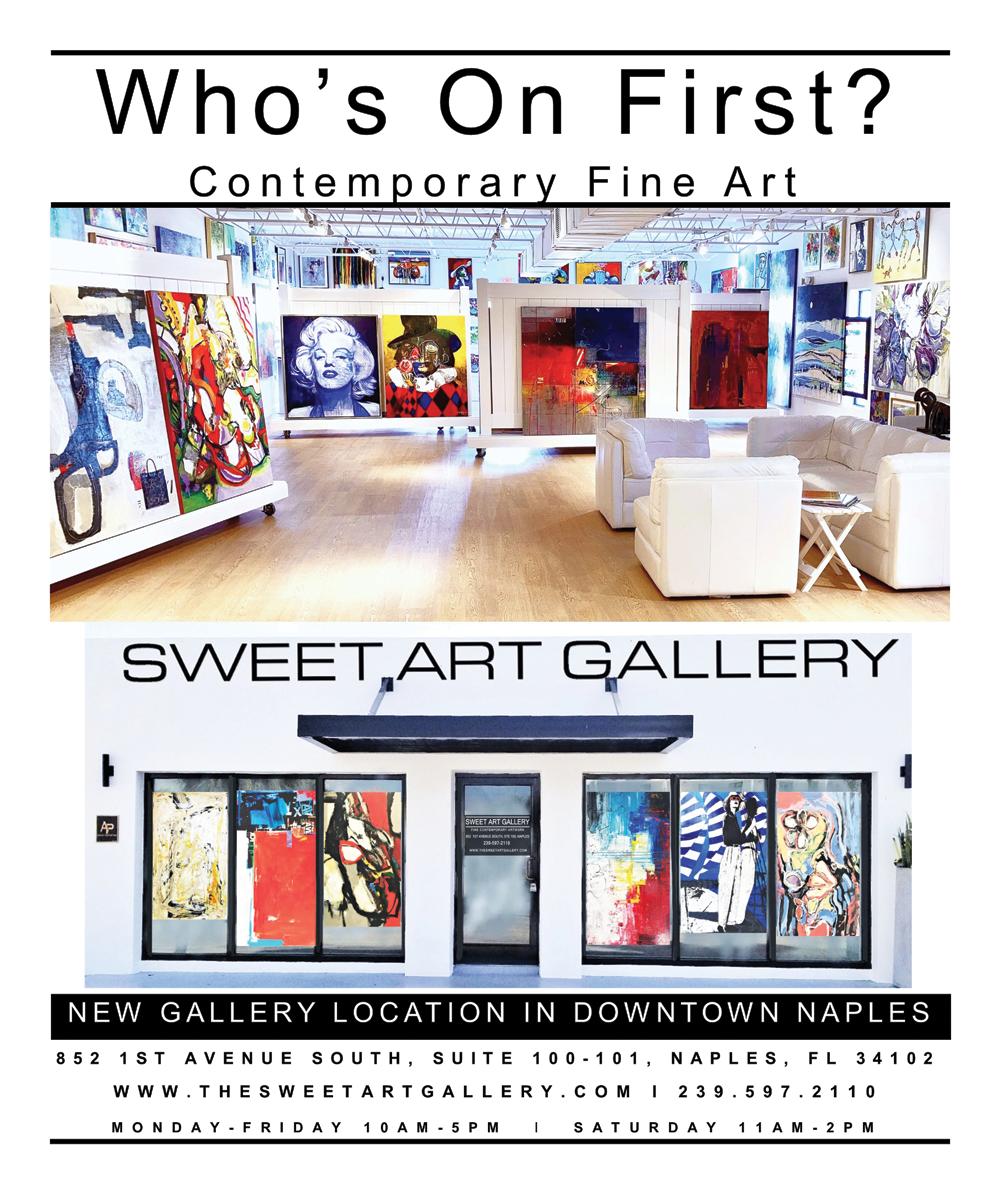
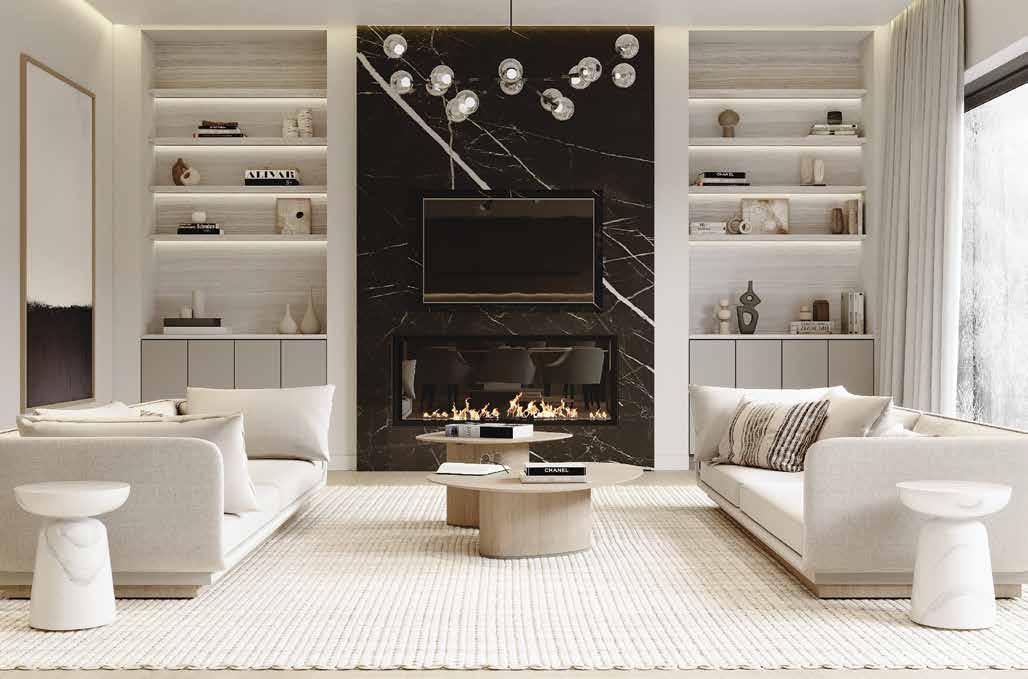
INFINITE POSSIBILITIES. ONE SOURCE. ™ TILE & STONE | MOSAICS | CABINETRY | COUNTERTOPS | FLOORING INFINITE POSSIBILITIES. ONE SOURCE. ™ SARASOTA 941.355.2703 4500 Carmichael Ave., Sarasota, FL 34234 NAPLES 239.643.3023 2082 Trade Center Way Naples, FL, 34109 FORT MYERS 239.936.7676 2461 N. Airport Rd., Fort Myers, FL 33907 FLORIDA DESIGN WORKS .COM
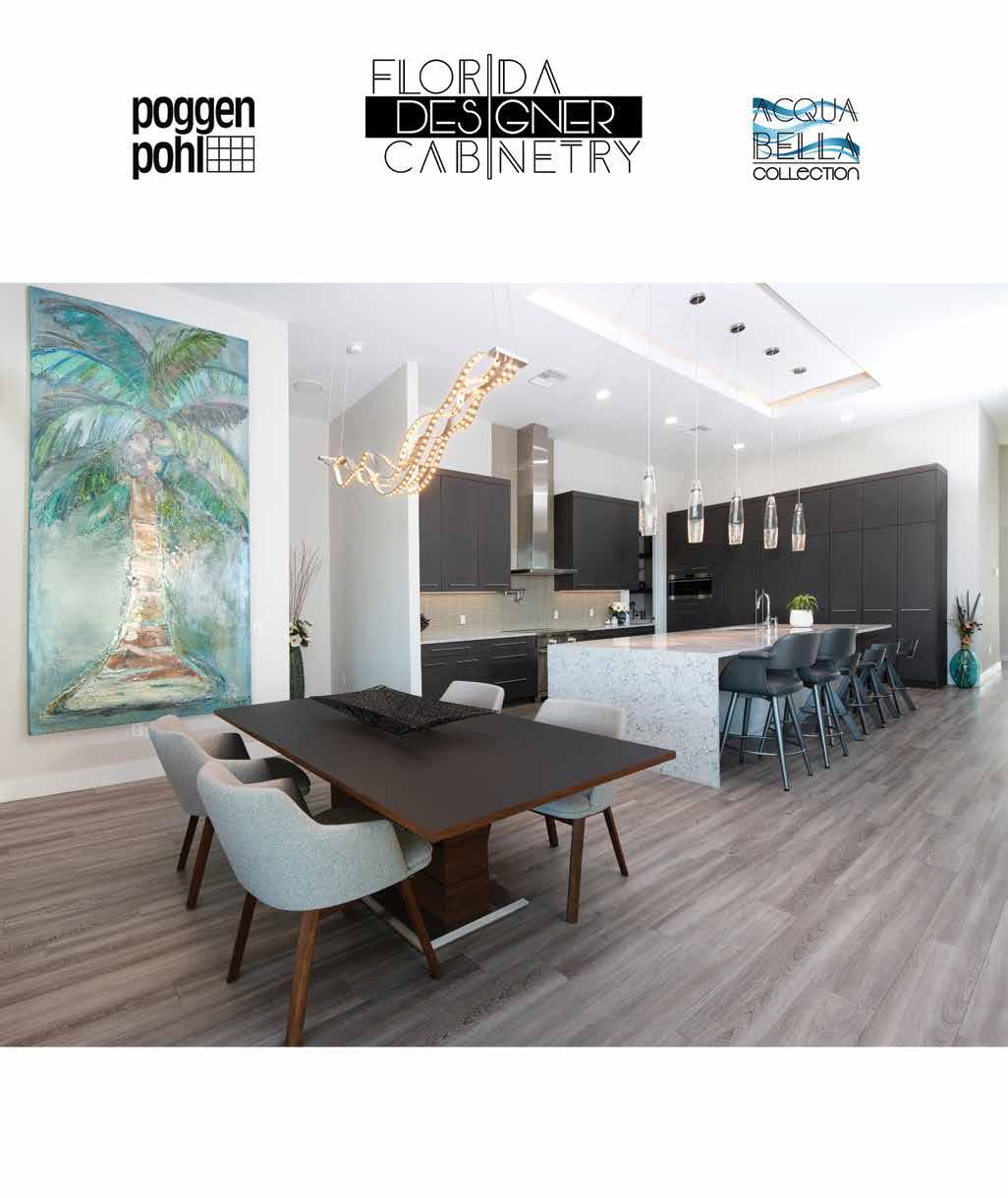

THE BETTER THE LOCATION THE MORE YOU’LL LYKOS
Benefit from our extensive experience building on premium sites, especially waterfronts. Our team curates the most advantageous lots in the area. Enjoy the uncompromising quality and value of your home and land, delivered together by us. Trusted and Lyked since 1991.

We love what we do. So will you.TM
Naples Marco Island 239-594-8510 LykosGroup.com License: CGC1508697 TOGETHER WE COULD BUILD
HERE

BEAUTIFUL HOMES BEGIN Award-Winning Interior Design Fine Rug Galleries, Custom Window Treatments Fort Myers | Naples | Sarasota | Sanibel | NorrisFurniture.com
WHERE
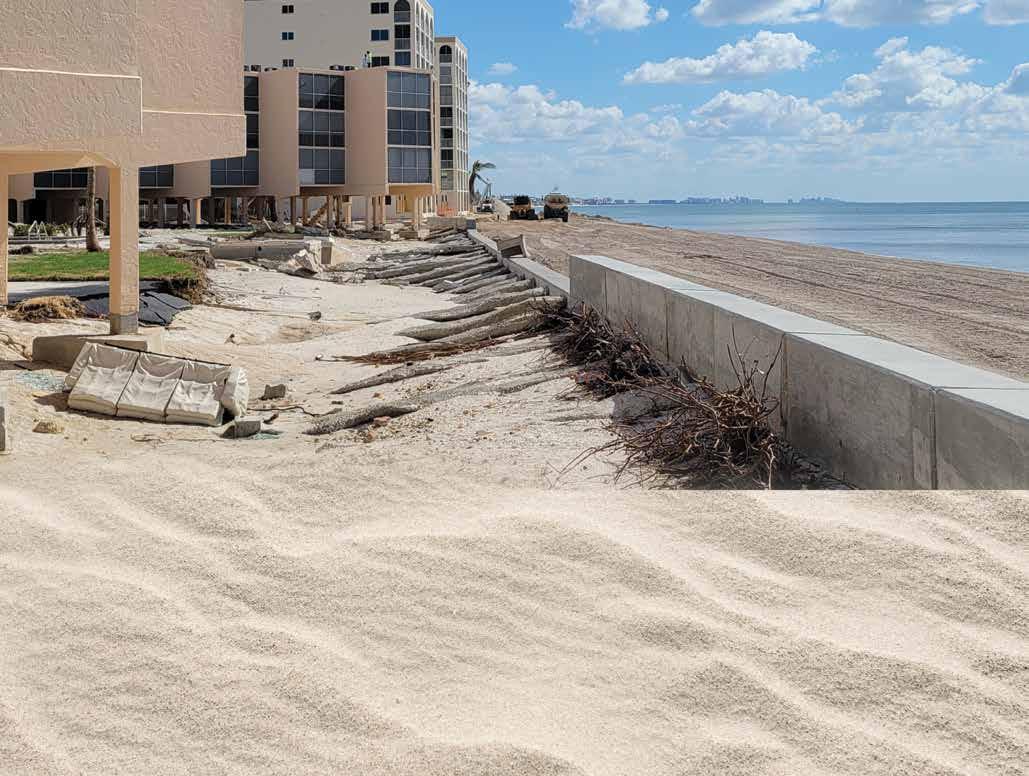
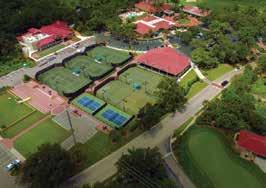
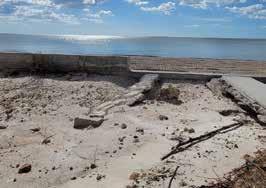


NAPLES | ESTERO | SARASOTA | WEST PALM 239.405.9148 www.jrevansengineering.com We don’t shy away from the more challenging projects. We get to work and create unparalleled solutions. We Are Professional Civil Engineers & Certified Floodplain Managers Resiliency Planning Land Development Floodplain Management Civil Engineering WE RESHAPE IT • Ranked the #1 Team for Engineering Services and Ranked #2 for Emergency Management Services for the East Central Florida Regional Planning Council for “on-call” consulting. • J.R. Evans Engineering specializes in floodplain assessments, stormwater engineering, and resiliency planning. When it comes to MITIGATING STORM SURGE...
REIMAGINED HOME
BUILDER AND DESIGNER DUO TRANSFORM DATED CONDO TO HIGHLIGHT COASTAL VIEWS
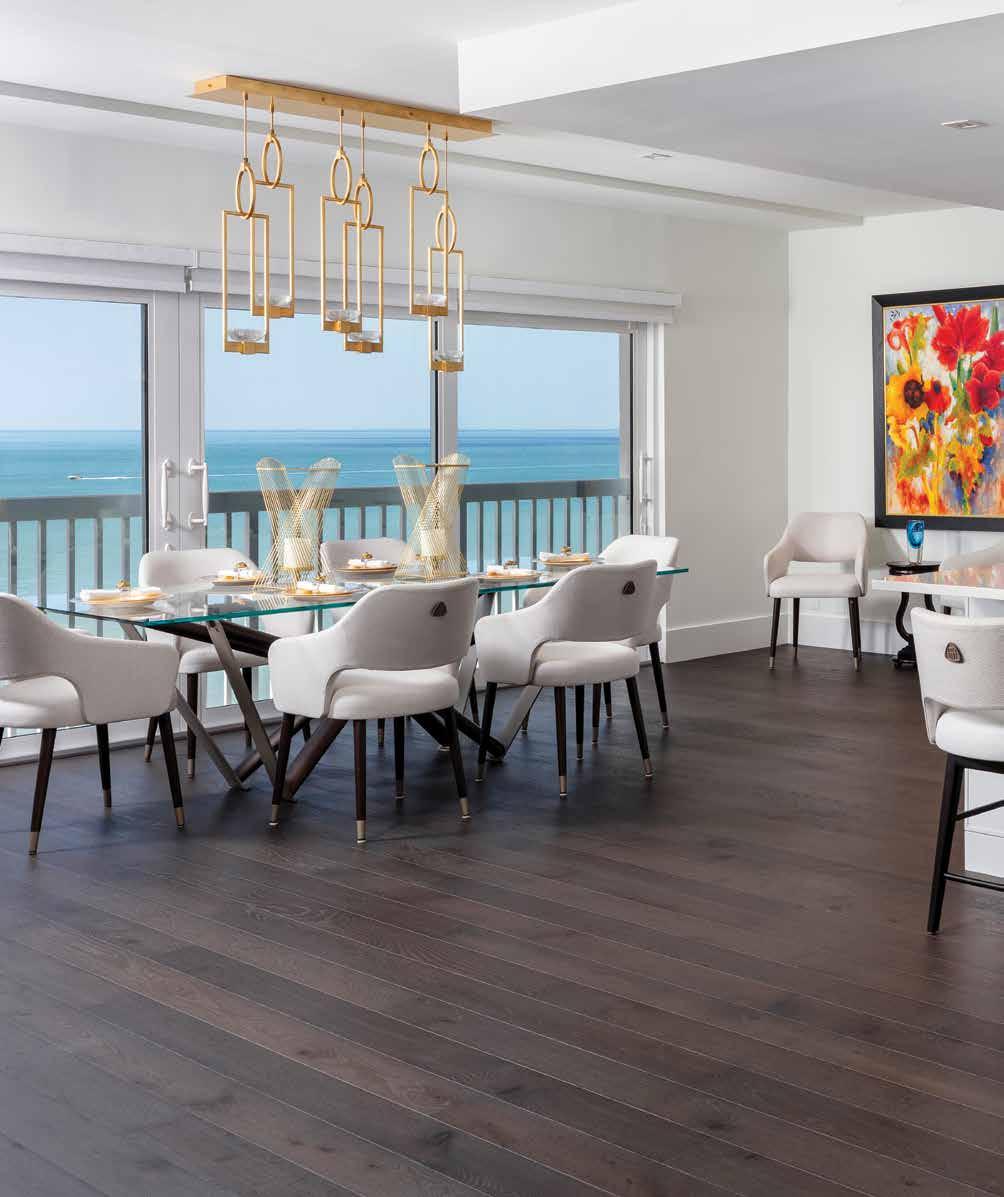
190 homeanddesign.net
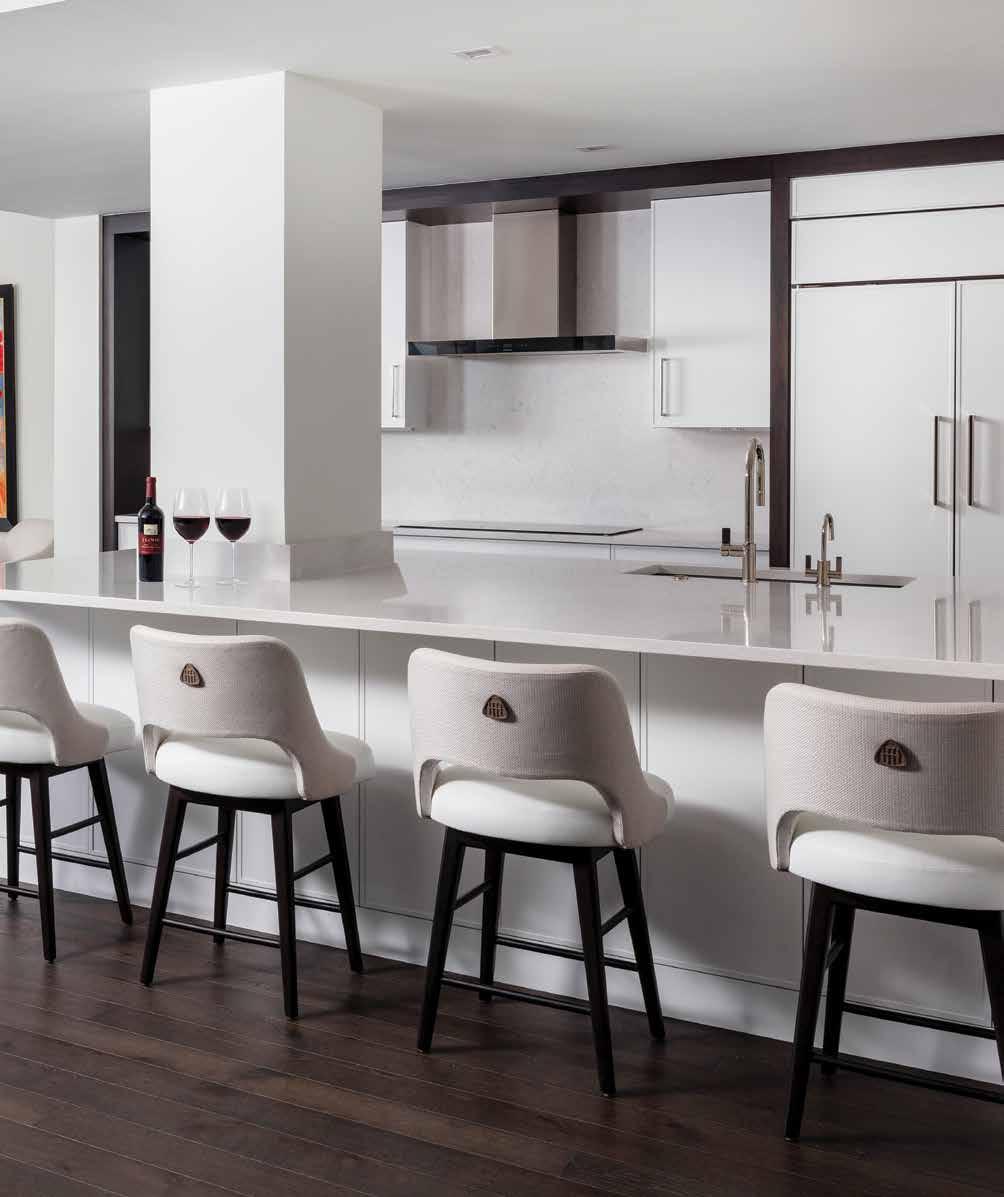
homeanddesign.net 191

192 homeanddesign.net
M“Mother nature was the showpiece” for this design, says Owner and Interior Designer Lyndsey Davis Nicklas of L Design Studio. In conjunction with L Design Studio’s Lead Designer, Michele St. Amand, the duo enhances this high-rise condo’s Gulf views. PBS Contractors works with the design company to showcase its scenic location, and Project Manager of PBS Contractors, Daniel Thuman, says this home is “like staying in a resort.” A white background with warm wood tones sets the foundation, and colorful accessories throughout provide a vibrant lift to every room, highlighting the high-rise lifestyle. With its spacious layout and modern design, condos like this one make ideal vacation homes for anyone visiting the Gulf Coast. The design elements complement the scenic view, allowing it to act as the focus. We interviewed Nicklas about the transformation of this condo to highlight the coastal views. u
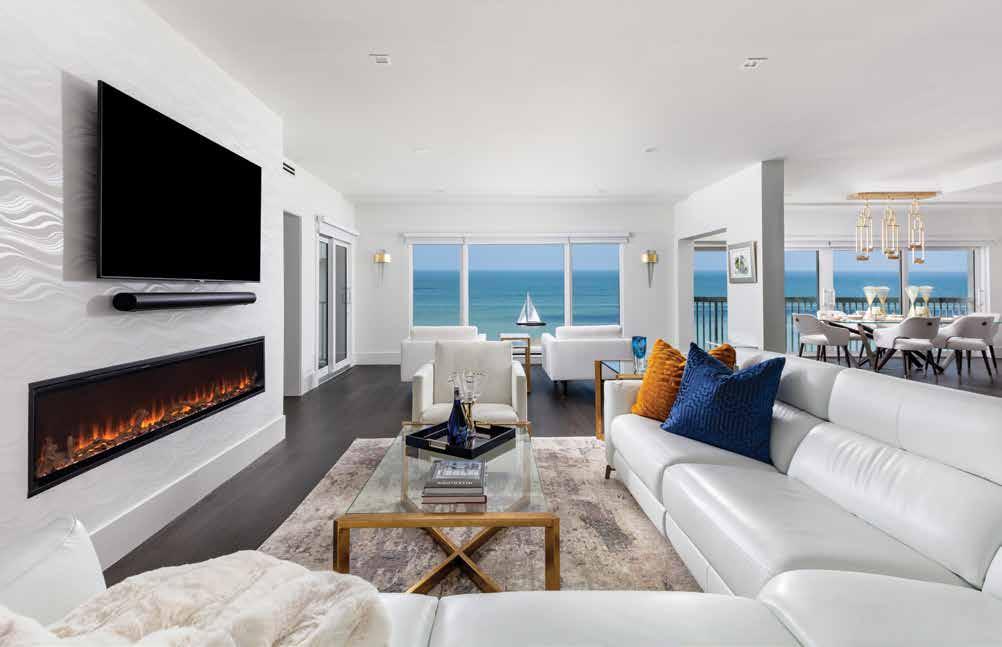
Living Room: Stark white tufted chairs are strategically placed facing the window “with a matching upholstered bench for the best seat in the house,” delights Nicklas. Underfoot are delightfully contrasting dark wood European White Oak floors by Legno Bastone Wide Plank Flooring sourced through Naples Flooring Company. The Luigi finish of the LaFamiglia collection features UVcured all-natural hard wax oil and is used throughout the main living areas. The hardwood flooring adds to the design’s modern sophistication, while earthy tones contrast the smooth, stark white upholstery.
Dining Room: The client’s art collection is highlighted with vibrant shades of yellow, red, and orange that are reflected on the glass dining room tabletop, which is situated in front of the sliding glass doors leading to the balcony. A stunning chandelier with a warm brushed gold finish enhances the atmospheric splendor as it picks up the sunset hues. Low-back chairs adorned in subtle fabrics are selected to encourage guests to take advantage of the unobstructed Gulf view.
homeanddesign.net 193
Living Room: This area saw a substantial reworking of the layout, including removing walls and low soffits. The addition of the 74-inch electric fireplace by Dimplex Ignite serves as a focal point in the living room. In contrast, the white leather sectional provides an elegant and sophisticated appeal in this gathering space with comfortable seating.

194 homeanddesign.net
Home & Design:
Let’s start with some background on the project. What were your clients looking for, and what was their overall vision for the project?
Lyndsey Davis Nicklas:
We were very excited to be able to join PBS Contractors and the team from the beginning and assist in designing the project from the ground up. We were heavily involved with the architect, working on the layout and flow of this condo. Like all older high-rise buildings, this one had challenges, including columns and structural restrictions, limited elevator space, and tight deadlines. Our goal was to help our client achieve a bright aesthetic while ensuring it felt warm and inviting.
Home & Design:
How did you come up with the design aesthetics for this condo? What overall ambiance were you aiming for, and what elements helped you best achieve this goal?

Lyndsey Davis Nicklas:
Our client had a vision for the space, and we worked hand in hand with her to achieve it. She wanted a home that felt spacious and captured the jaw-dropping views of the Gulf. The way the building is positioned, it looks like you are floating on water. We removed every single wall in the unit and had to rethink locations for various spaces. The client requested a white background with rich, warm wood tones grounding the space. From there, a strategic placement of vibrant accessories and artwork and some special brushed brass highlights make this a classic modern oasis. u
homeanddesign.net 195
Kitchen: The home’s existing structural columns are integrated into the large island, maintaining the open feel throughout the condo. “The highlights of espresso framing the cabinetry” by Kitchens by Clay “adds just enough architectural elements to create drama,” says Nicklas. She adds that “the combination of white and espressostained alder gives the kitchen a dynamic look.” A large butler’s pantry is included for storage, allowing the countertops to remain clutter free. Its location, off to the side of the kitchen, provides functionality without sacrificing space.

Dining Room View: This room features a glass-top table with ample seating for guests without blocking the view of the Gulf. Its surface catches the daytime sunlight and the gorgeous sunset colors from the large glass doors. European white oak floors by Legno Bastone Wide Plank Flooring are sourced through Naples Flooring Company and are featured in the main living room and extend to this dining area, elevating the condo’s open-concept appeal.

196 homeanddesign.net
Home & Design:
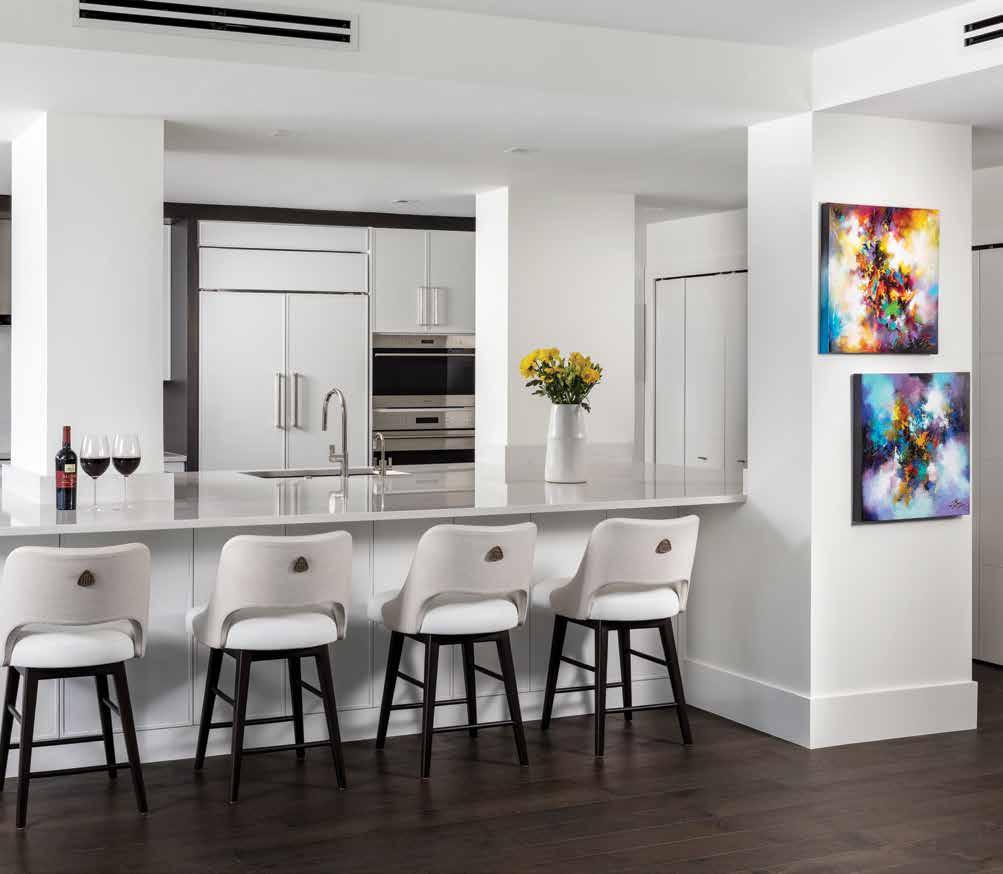
How does this condo highlight the Gulf Coast views?
Lyndsey Davis Nicklas:
We installed new hurricane windows and sliders along the exterior of the building to maximize the view, removed soffits, and raised the ceilings as much as possible to open up the space. In addition, we took out as much of the hallway in the existing area as possible, so once entering the condo, the view quickly unfolds to all the colors and sunlight the Gulf of Mexico offers. u
homeanddesign.net 197
Home & Design:
Daniel Thuman mentioned iridescent wall tile around the fireplace. What can you tell me about the reason for this choice, and are there any particular elements of this nature that are unique to your brand?
Lyndsey Davis Nicklas:
The fireplace feature wall is wrapped with an iridescent wave wallpaper to add texture and movement — a subtle addition that captures the modern feeling of the open area. The same paper was repeated in the dressing area of the primary suite. Repeating certain design elements adds to the minimal contemporary design. Another unique design element is in the primary bathroom. We incorporated a steam shower into the large walk-in shower, and a large freestanding tub is positioned at the entry of the bathroom. Reconfiguring the plumbing and drains was challenging, and features like the wall-mount commode allowed us to achieve the layout and spacing we needed. To create a more spacious feeling, we used frosted glass to enclose the water closet and installed a mirror behind the tub with a unique lighting feature. The new designs and layout took this primary bathroom from a small, dark, dated space to a bright, fresh, modern primary suite. u
Primary Bathroom: The large steam shower with a bench seat and four shower heads, sourced from Naples Plumbing Studio, is like stepping into a spa-like retreat. From the Agate collection by Lunada Bay, a glass mosaic floor in Bari with a Silk finish is from Design Works. The frosted glass elements create subtle contrast and add a layer of privacy. Creativity is needed to make the best use of this space, so “the floating vanity design creates a more open feel to the long and narrow space,” shares Nicklas.
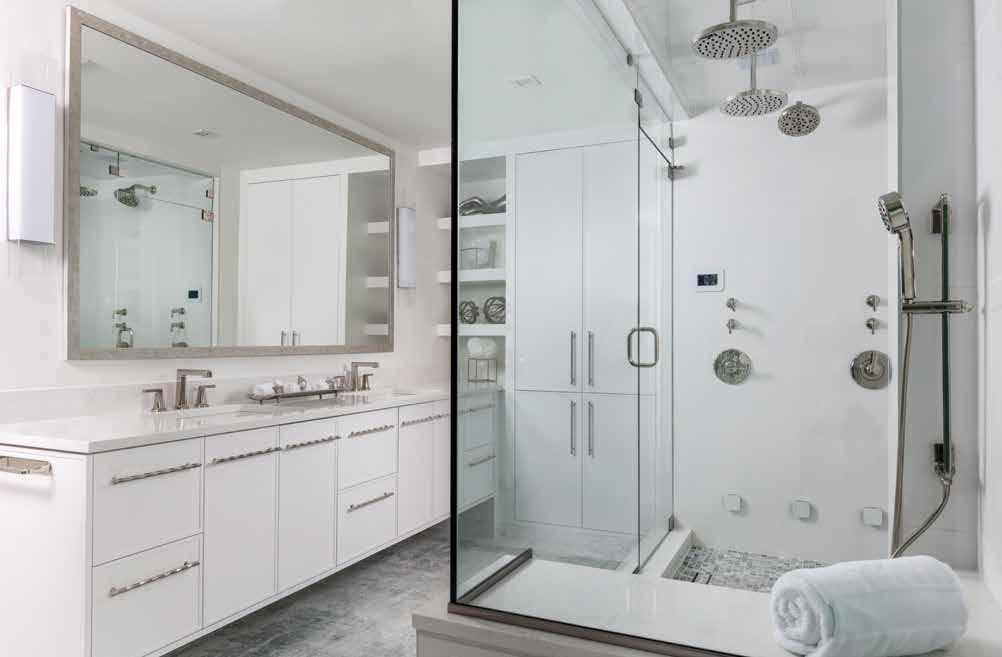
198 homeanddesign.net
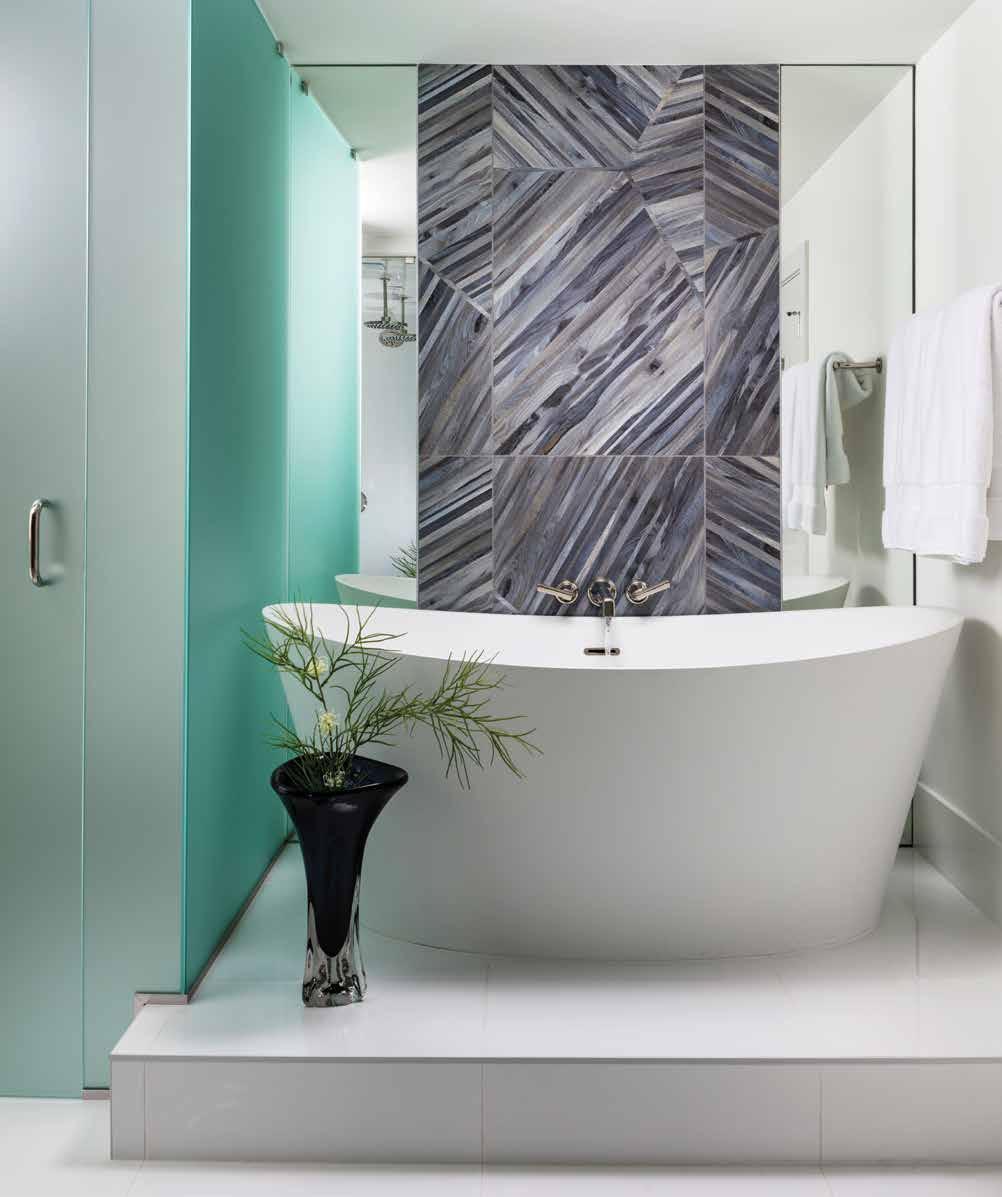
homeanddesign.net 199
Home & Design:
What is your favorite aspect of the design concept used in remodeling this condo, and what makes this feature so beloved?
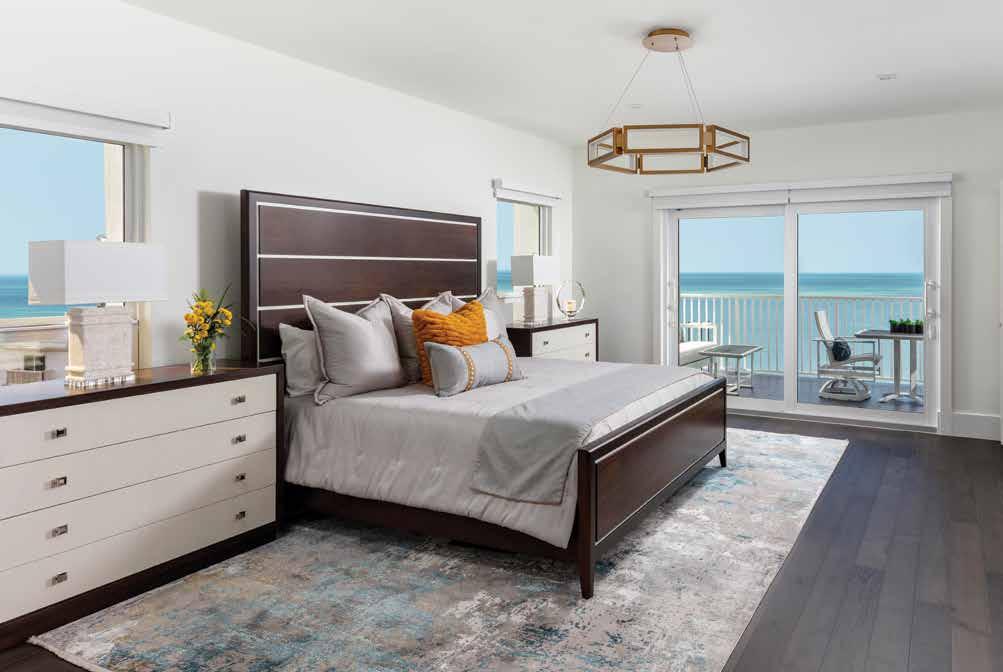
Lyndsey Davis Nicklas:
Our favorite part of this overall design was the new and interesting way we reimagined the space. The renovation brought this condo forward 40 years by just rethinking what was possible with the space. The stunning finishes and bright vision of the home bring a smile to anyone who can sit and enjoy it. n
Primary Suite: “The simple color palette creates a fresh background for the rich espresso-stained furniture,” explains Nicklas. A dash of color is integrated with a splash of teal in the area rug and auburn notes from the bedding. The warm tones in the decorative lighting fixture from Wilson Lighting complement the colorway. The same hardwood floors from the main living areas extend into this spacious suite and the custom closet, while plentiful windows allow the view of the Gulf to spill inside.
Guest Bathroom: The warm espresso vanity floats above the white porcelain floor by Hadinger Flooring, showcasing sophisticated Alaska Glossy Rectified tiles. “The frosted glass pendant lighting offsets a funky modern mirror to add some whimsy to the guest suite,” muses Nicklas. The impressive countertop acts as the main attraction. “An interesting quartz countertop with 6-inch miter and dramatic veining steal the show,” says Nicklas.
200 homeanddesign.net
Interior Designer: L Design Studio 6561 Taylor Road, Suite 1 Naples, FL 34109 239.260.5165

www.l-designstudios.com
Luxury Home Builder: PBS Contractors 4395 Corporate Square Naples, FL 34104
239.643.6527
www.pbscontractors.com
Resources: Design Works 2082 Trade Center Way Naples, FL 34109 239.643.3023
www.floridadesignworks.com
Hadinger Flooring 6401 Airport-Pulling Road North Naples, FL 34109 239.566.7100
www.hadingerflooring.com
International Design Source 6001 Taylor Road Naples, FL 34109 239.591.1114
www.ids1.com
Kitchens by Clay 7935 Airport Road, Suite 5 Naples, FL 34109 239.431.5474
www.kitchensbyclay.com
Legno Bastone Wide Plank Flooring 168 Commercial Boulevard Naples, FL 34104 239.206.1898
www.legnobastone.com
Naples Flooring Company 900 5th Avenue South, Suite 102 Naples, FL 34102 239.263.1213
www.naplesflooring.com
Naples Plumbing Studio 5405 Taylor Road, Suite 6 Naples, FL 34109 239.631.5336

www.naplesplumbingstudio.com
Wilson Lighting 2465 Trade Center Way Naples, FL 34109 239.592.6006
www.wilsonlighting.com
Written by Erika Weinert
homeanddesign.net 201
Photography by Blaine Johnathan Photography
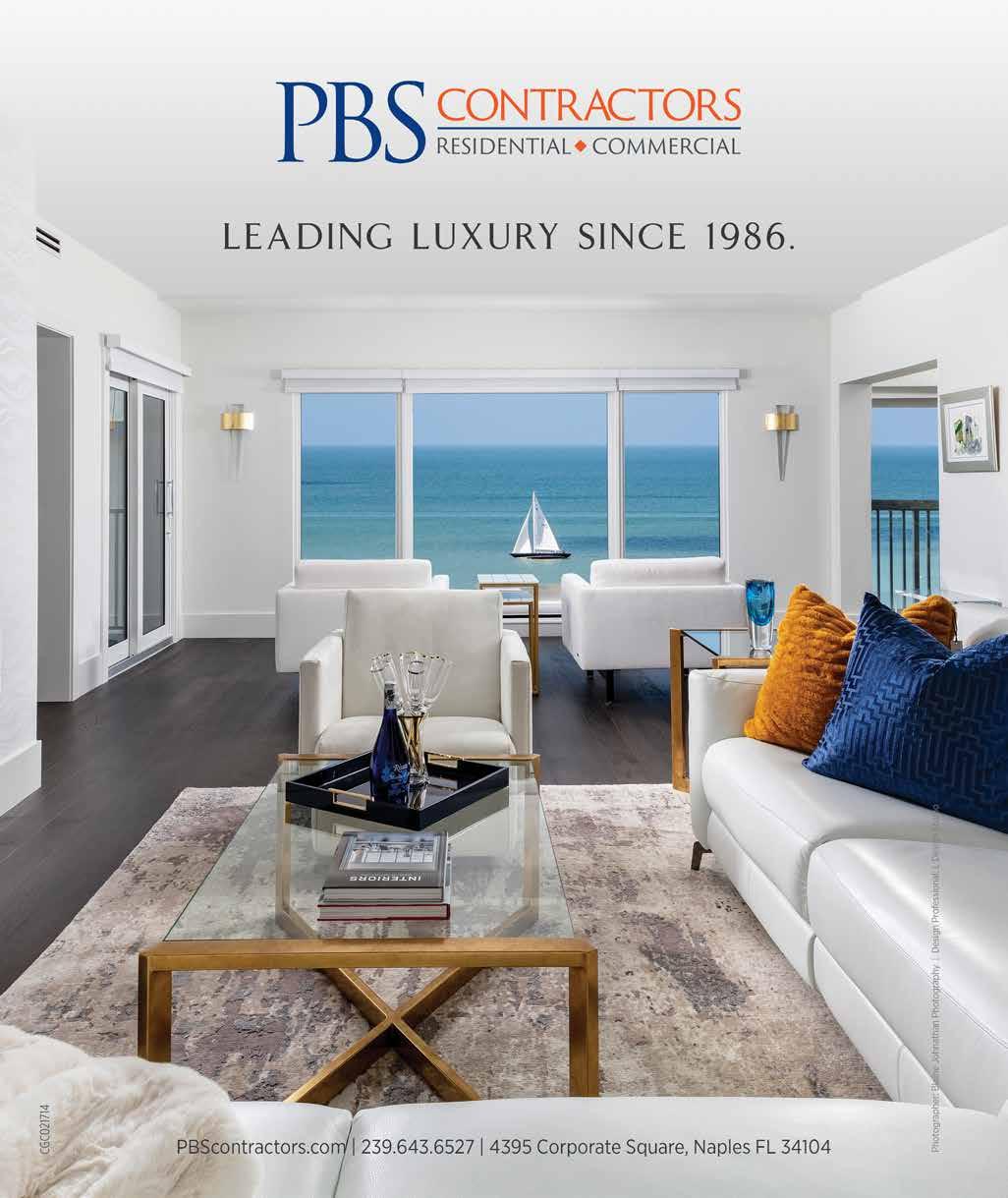
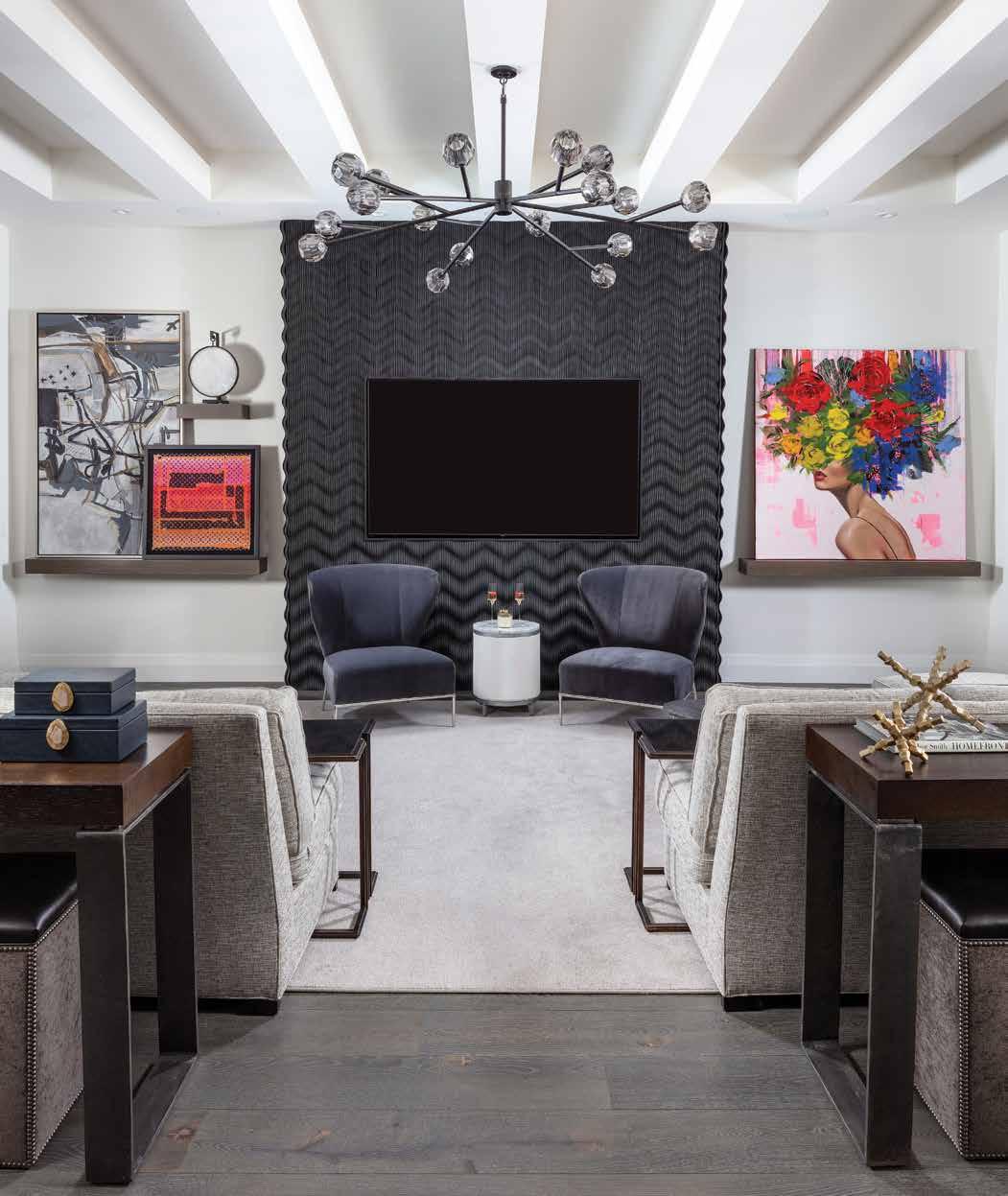

LOVE where you LIVE
WWW.L-DESIGNSTUDIOS.COM DESIGN STUDIO
239.260.5165
Largest stocking dealer in the USA; Exclusive and only authorized dealer in SWFL.
MOORINGS - PARK SHORE
2604 Tamiami Trail N, Naples, FL 34103 (near Golden Gate Pkwy) 239.263.6799
kbpatiofurniture.com



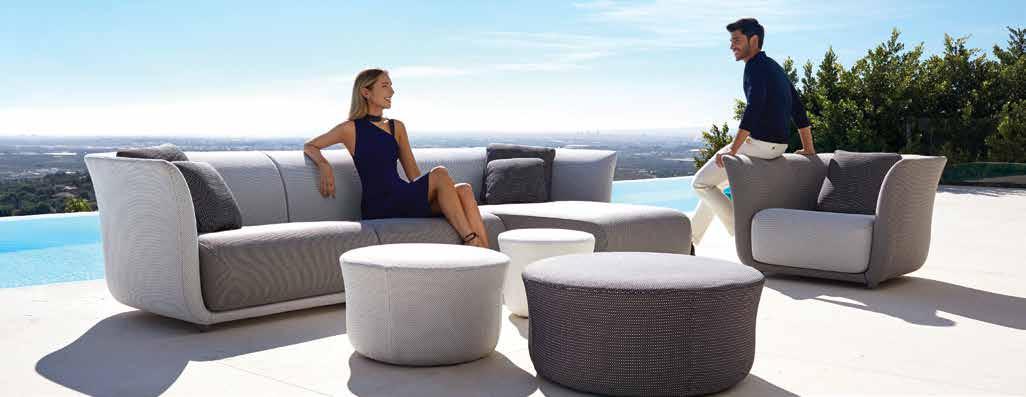
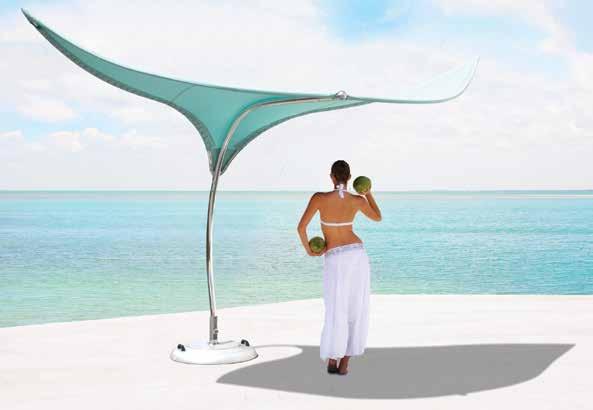
We ship anywhere. Seriously.
Customization available
Open 7 days a week
Mon - Sat 10 - 6; Sun 11 - 5
NORTH NAPLES
12828 Tamiami Trail N, Naples, FL 34110 (at Imperial Golf Course Blvd.) 239.591.2000
Buy local, keep your $$$ local, keep Naples...Naples.
Tuuci expert on staff; We service what we sell


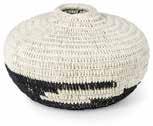
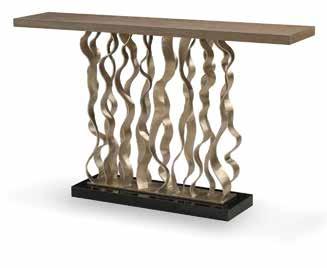
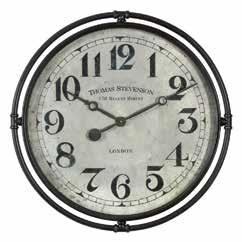
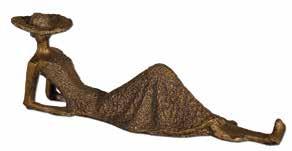

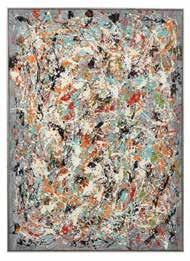
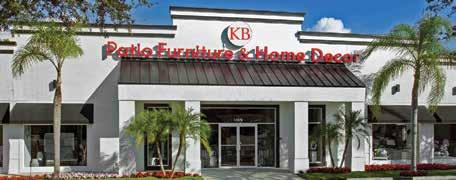


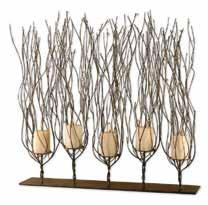

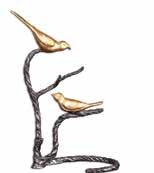




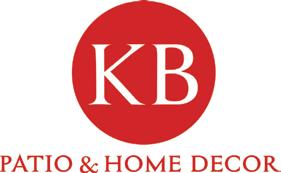
 12828 Tamiami Trail N, Naples, FL 34110
12828 Tamiami Trail N, Naples, FL 34110
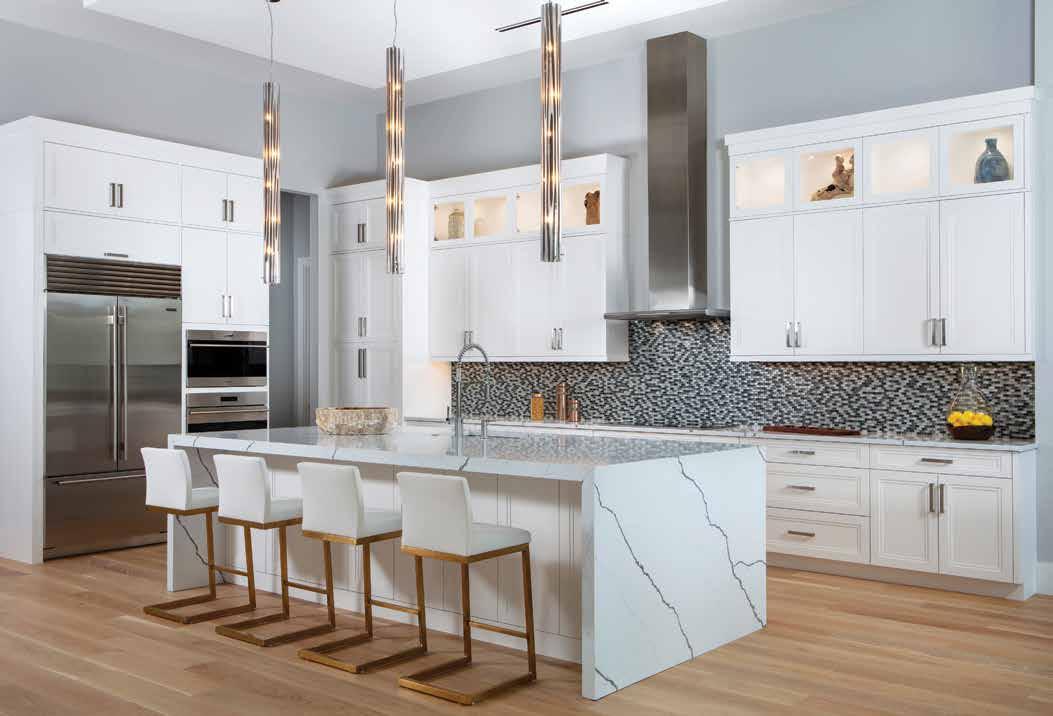







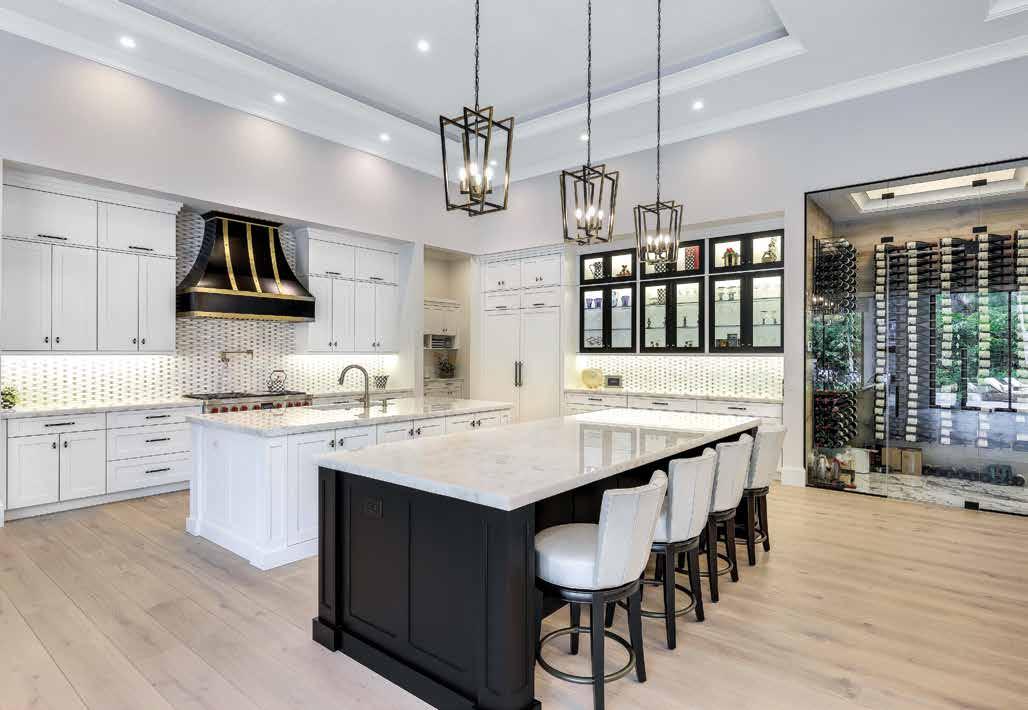
DO IT ONCE, DO IT RIGHT. 7935 Airport Road | Suite 5 Naples, FL 34109 239.431.5474 KitchensbyClay.com VISIT OUR EXPANSIVE SHOWROOM CABINETRY | DESIGN | INSTALLATION
© Blaine Johnathan Photography
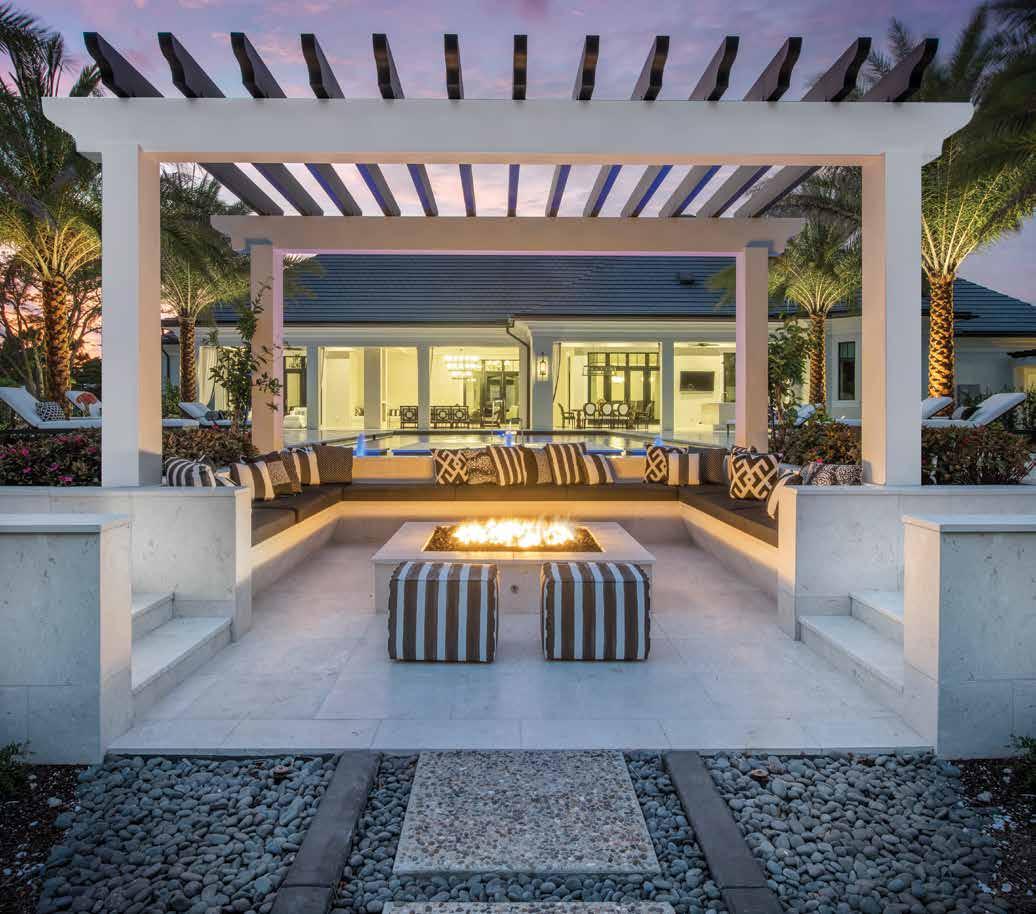

Founded 22 years ago, Outside Productions International is a Naples original. Call us today to update your outside world! 5644 Tavilla Circle, Suite 207 Naples, Florida 34110 239.390.1334 5589 Marquesas Circle, Suite 102 Sarasota, FL 34233 239.390.1334 Pools • Water Features • Lighting • Landscape • Entryways Award-Winning Florida Landscape Architects opidesign.net
Front Elevation: “The tile roof was replaced with a modern, metal roof using lighter colors of whites and grays, resulting in a significant change and update to the home’s entire appearance. Every window in the home was replaced with Andersen Windows & Doors 400 Series windows, sourced through Florida Wood Window & Door,” according to Nick Radick, Director of Marketing at Knauf-Koenig Group.


208 homeanddesign.net
OLDE FLORIDA CHARM
THREE DECADES OF FAMILY MEMORIES
PRESERVED IN A MODERN COASTAL RENOVATION
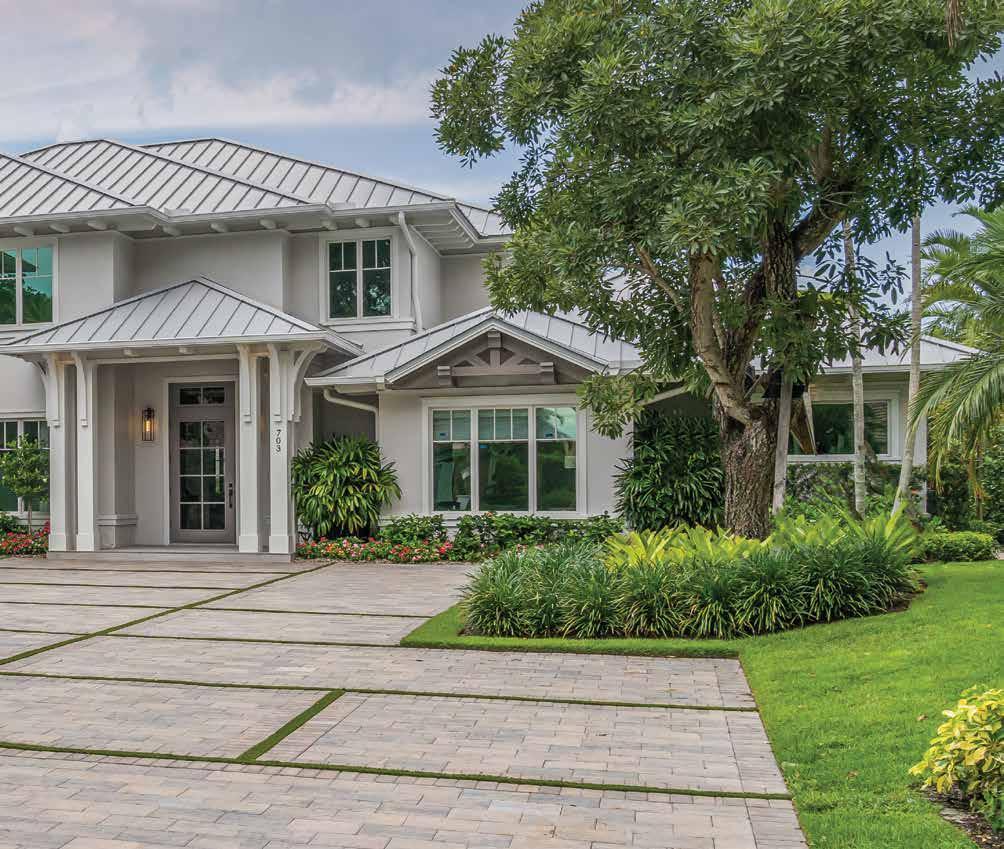
homeanddesign.net 209
AAfter 33 years of ownership and several renovations, the owner of this Naples residence had enjoyed decades of happy memories, from raising her children to now welcoming her grandchildren in the same home. She subsequently wanted a remodel that would reflect new design trends and her current lifestyle, adding more colorful and comfortable spaces.
“With the requirement for updating building codes, it is challenging to do a remodel for an older house,” says John Cooney, Partner of Stofft Cooney Architects. “Most people would have razed the home, but this owner had many sentimental attachments and did not want to tear it down. It was Mediterranean styled, dated, and lacked many modern amenities and architectural features. Tearing the home down was not an option for the owner. Our objective was to fulfill her wishes and bring the home up to today’s standards. In altering a home, we never want to compromise the architectural aesthetics and features.” u
Entry: After the renovation, a staircase in the foyer created a lower ceiling, which led to the new hobby room (not pictured) above the great room. The bottom half of the walls featured blue grasscloth wallpaper with the upper half crafted of a printed wall covering featuring a palm motif. The designer wanted the brass chandelier from Hubbardton Forge to be airy but grand in size due to the high ceiling. The brass sconce lighting gave a subtle nod to the chandelier with its curvilinear form.
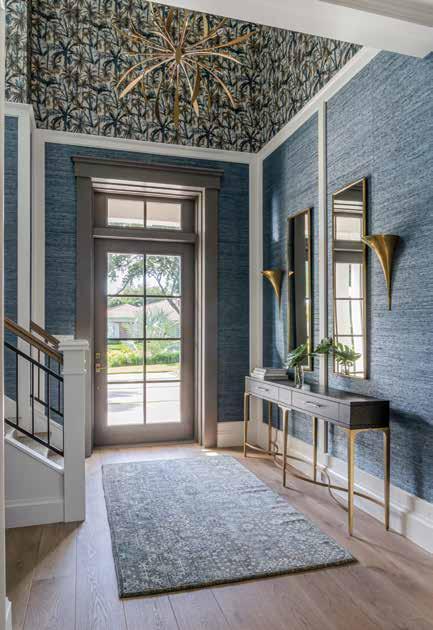
Formal Dining Room: “The walls below the chair rail feature classic millwork detailing, further elevated with the use of silk wall covering in each recessed panel, repeated in the ceiling,” says Liz Brown, Lead Designer at Calusa Bay Design. “A gorgeous floral wallcovering above the millwork adds a pop of pattern to the space. The light fixture is fun and feminine, with hand-blown glass bulbs reflecting the light. The brass hardware is repeated on the metal base of the table with chairs upholstered in rich blue velvet.”
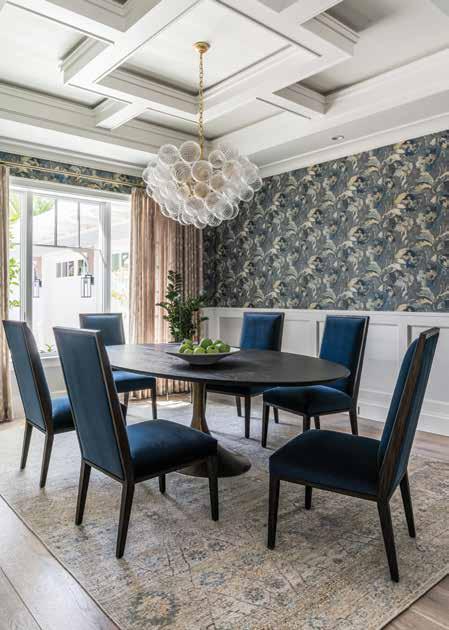
210 homeanddesign.net
Great Room: According to Radick, “The great room was enlarged by removing a wall and lowering the ceiling, giving the room a more homey, welcoming feel.” Matt Knauf, owner of Knauf-Koenig Group, designed the coffered ceiling to hide the AC vents in the middle vein, keeping a clean look throughout the home. After the remodel, the ceiling was opened to the second floor, creating space above the great room to be used as a hobby room (not pictured). The great room represented the homeowner’s unique and eclectic preferences.

Powder Room: The powder room, adjacent to the dining room, features a vessel sink and a bold blue and white wallcovering. The cabinetry was painted a perfect blue to nicely coordinate. “Wallpaper is clearly making a comeback as it adds depth, texture, and color. We are using it more and more,” shares Brown. A beaded chandelier with rope detailing adds a soft casual feel to this bathroom. The countertop material is man-made quartz with bold blue veining running through it to continue the theme.

homeanddesign.net 211
Kitchen: “We obtained large slabs of indestructible man-made quartz material for the island countertop,” says Brown. “The handmade ceramic backsplash tile was fabricated in a unique elongated diamond shape — repeated in different elements throughout the kitchen.” The custom tapered range hood above the Wolf stove was crafted in a distressed pewter and accented with brass rivets. Beautiful white perimeter cabinets are perfectly combined with a rich blue island. Sub-Zero and Wolf appliances throughout the kitchen are from Ferguson Bath, Kitchen & Lighting Gallery.
Dining Room: “This is understandably the home’s most popular gathering area,” shares Brown. “With the kitchen dining area seating 12, this is inherently more casual and welcoming than the formal dining room, with its rustic oak table and kid-friendly woven chairs. The rectangular beam detail in the center of the tray ceiling creates a double tray. We selected the three-pendant tapered lighting fixtures in clear glass, so they would not interfere with views into the great room.”
Calusa Bay Design worked with the architect and builder and was involved from concept to completion, creating a dynamic remodel team. Randi Scott guided selections for finishes, cabinetry design, and ceilings, choosing wide plank European White Oak flooring. Lead Designer Liz Brown was the wizard at pulling everything together, guiding the interior furnishings, wall coverings, and lighting. “The homeowner is extremely knowledgeable about current design trends and wanted to incorporate classic and timeless elements with furnishings that truly showed off her unique and eclectic taste,” shares Brown.
Part of the homeowner’s remodel decision was based on other projects she had seen in her Pelican Bay neighborhood, completed by KnaufKoenig Group and Stofft Cooney Architects. In researching the builder, she learned that Knauf-Koenig Group has a solid reputation for excellence in building and remodeling luxury homes in the Naples area. They have been quietly leading the transformation of Pelican Bay during the last few years, frequently partnering with Cooney in the creation of award-winning designs. u
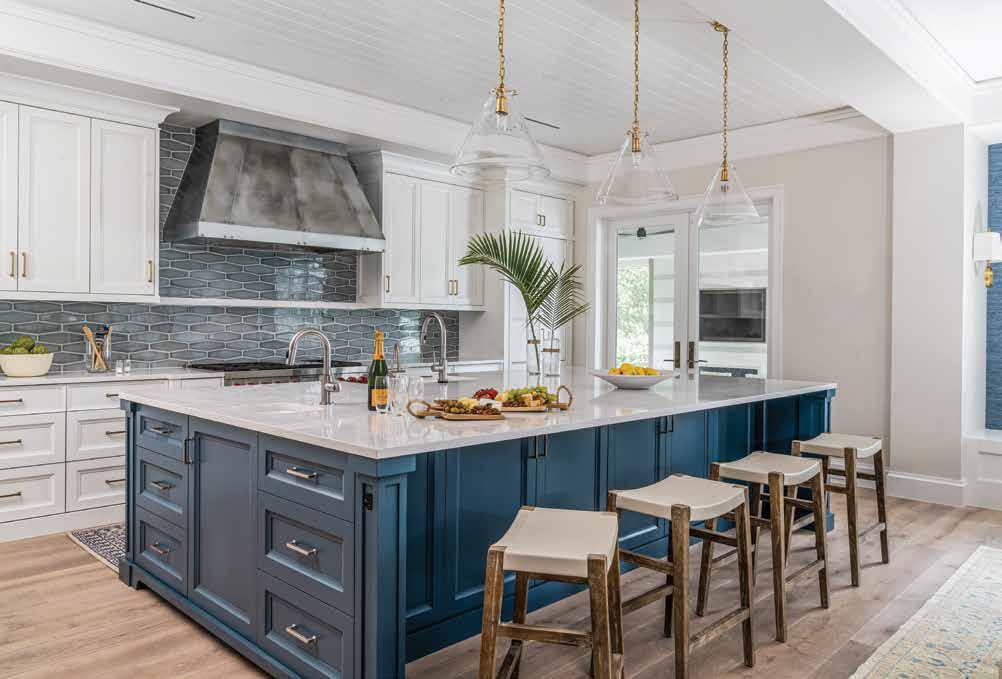
212 homeanddesign.net
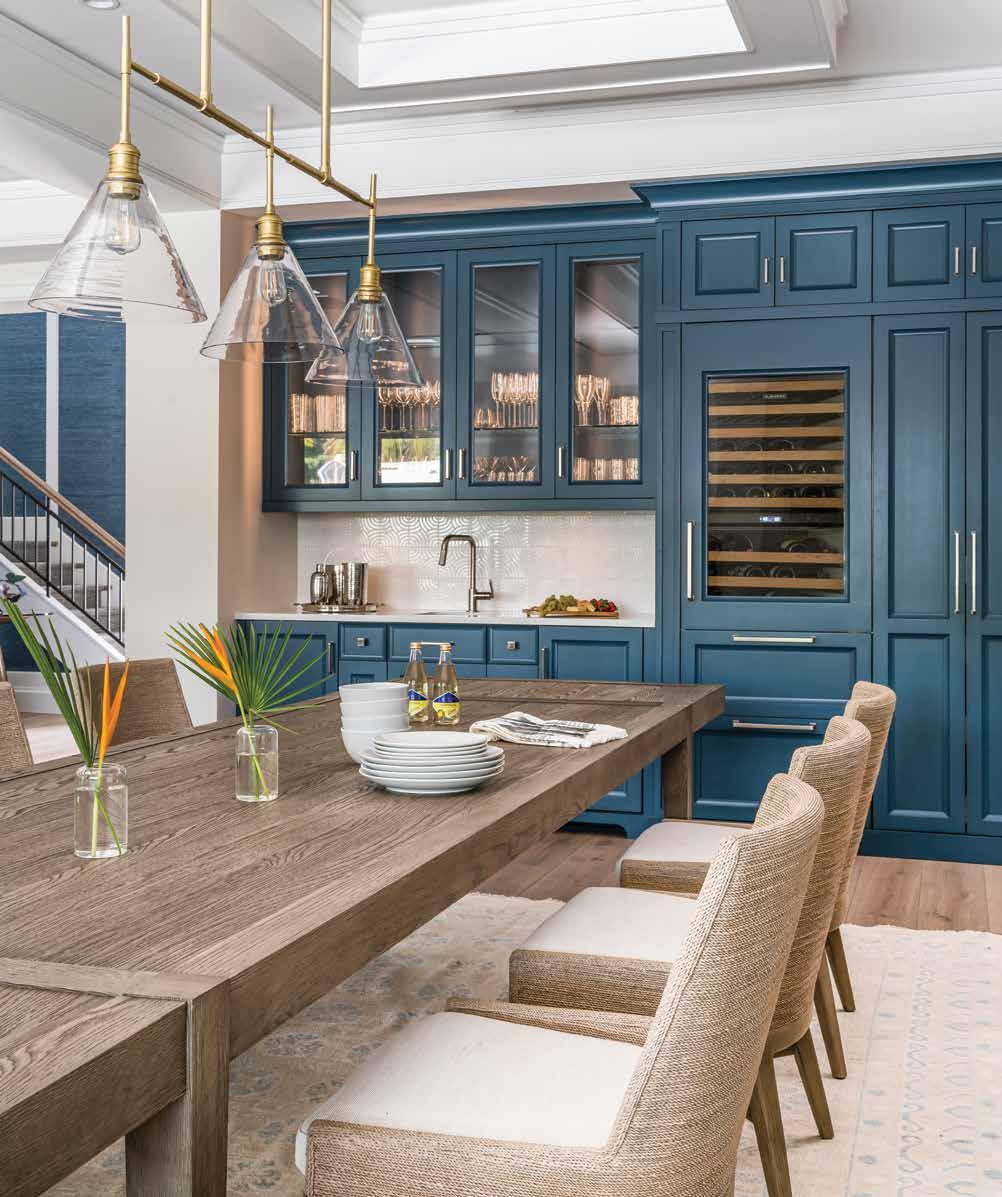
homeanddesign.net 213
Primary Bathroom: The primary bath previously contained dated round windows with ceramic shower tiles. The new bath features square windows and straighter lines with a paint and glaze finish in a taupe-colored gray, sharing similar hues from the primary bedroom. The cabinetry along the sides of the soaking bath and beneath the sink have pulls that add to the contemporary lines seen throughout this space. Walls in a rose hue vinyl grasscloth add texture and offset the grayish tones in the cabinetry, and at the same time complement the plush pink cushion on the vanity chair and in the area rug.
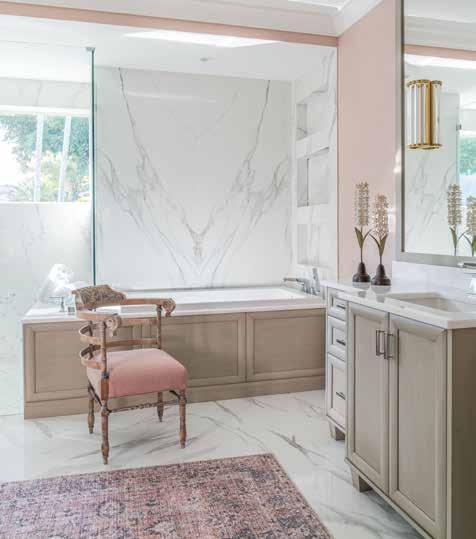
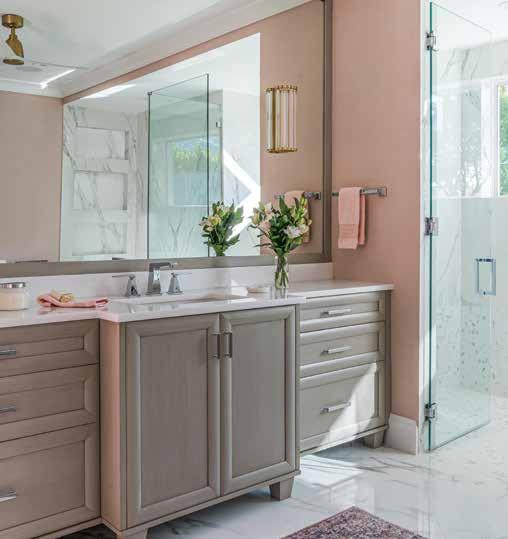
Primary Bedroom: “The primary bedroom was furnished with soft tones of pastels and pink, the client’s color of choice,” says Brown. “A hand-knotted rug with saturated colors is a fresh take on traditional patterns and adds great juxtaposition against the classic and more traditional furnishings.” The chandelier from Visual Comfort is crafted in a brass finish and adorned with delicate brass butterflies, providing an eclectic take on a starburst chandelier. The ceiling is an effortlessly coastal combination of white painted beams with tongue and groove. The stools were reupholstered in a whimsical Kravet fabric. Lamps by Regina Andrew feature a marble base with brass accents.
Director of Marketing for Knauf-Koenig Group, Nick Radick, adds, “The homeowner wanted updated features for her home, which had some Tuscan flair. We gave the home a refresh and brought it up to modern-day styles, including every window and door replaced with Andersen Windows & Doors 400 Series windows, sourced through Florida Wood Window & Door. The remodel took about two years. Part of that was during the pandemic and its related supply chain issues. Today, the home boasts a coastal elegance with design features now seen throughout Naples.” u
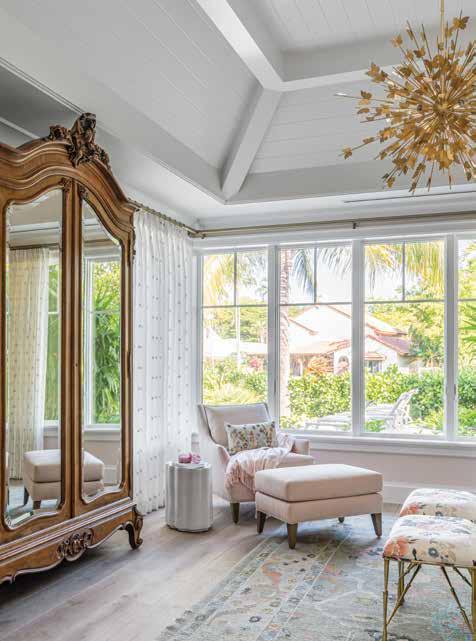
214 homeanddesign.net

homeanddesign.net 215
In reflecting on Naples’ remodeling trends, Matt Knauf, Builder and Owner of Knauf-Koenig Group says, “A shift has been occurring where the early 2000s Tuscan-style is long gone, and homeowners are wanting clean, straight lines with light colors. The coastal style will always be a Naples favorite.”
The total renovation of the home magically transformed it from a traditional, partial Tuscan style to a home with Naples’ Olde Florida charm. The revitalization of this well-lived-in and much-loved home, built in 1987, was a team effort by Naples’ top architectural, construction, and interior design companies, who combined their talents to breathe comfort and happiness into each room while elevating the home’s design to today’s current styles. n
Guest Bedroom: With frequent visits from growing grandchildren, it was important to furnish the guest bedrooms in practical kidproof materials and colors. This blue and white-themed bedroom is completed with two metal twin beds in a classic theme from Four Hands, and a coastal gray woven rattan dresser with brass hardware — all ideal furnishings for the grandchildren during their visits. The dresser not only offers practical storage, but also provides a surface for the homeowner to display some of the many notable accessories she has procured throughout her travels. Nightstands and lighting are crafted in clean and sleek lines, while natural wood and rope details add a subtle coastal flair to this guest bedroom.

Guest Bathroom: Classic white cabinetry with a unique beveled door style is paired with natural marble stone to create the countertop. The base cabinetry is further elevated with tall storage, and a bold white patterned wallcovering from Schumacher adorns all of the walls for a fun and whimsical feel.
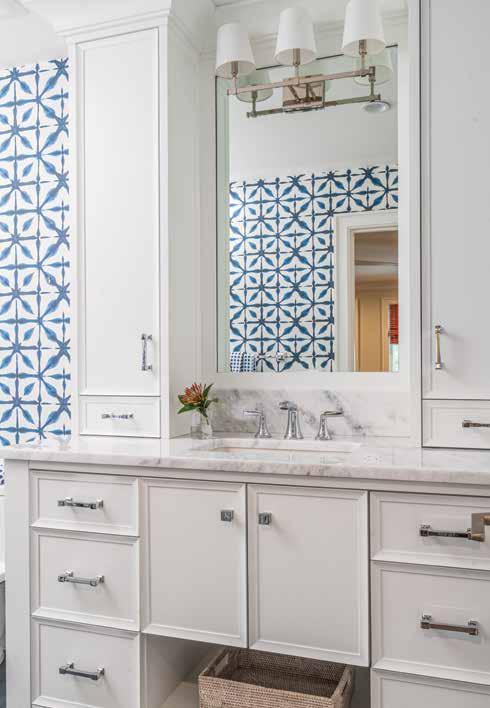
216 homeanddesign.net
Rear Elevation: “While the shape of the pool and spa remained the same after the renovation, a full resurfacing and tiling added a burst of renewed energy, along with new landscaping surrounding the home and pool area,” says Radick. The new pebbling of the pool in a Tahoe Blue color gives off a tropical flair, rounding out the outdoor area’s makeover. Motorized hurricane shutters and motorized insect screens were installed by Castle Services of Southwest Florida.
Written by Marge Lennon
Luxury Home Builder: Knauf-Koenig Group
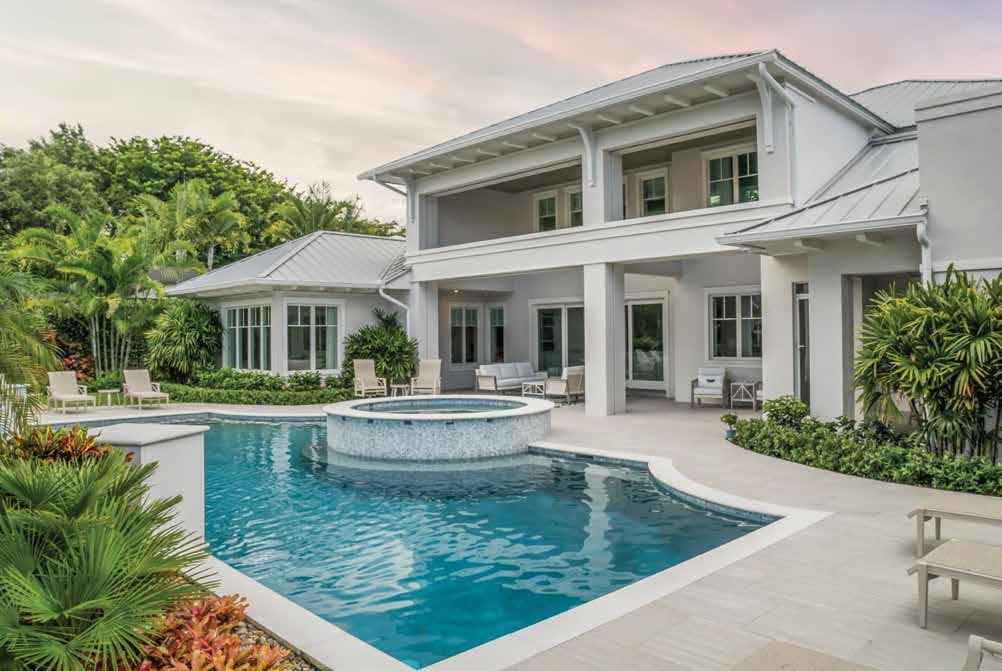
5640 Taylor Road, Suite 3
Naples, FL 34109
239.592.9900
www.kkgbuild.com
Interior Designer: Calusa Bay Design
5121 Castello Drive, Suite 2
Naples, FL 34103
239.325.2800
www.calusabaynaples.com
Architect: Stofft Cooney Architects
111 10th Street South, Suite 308
Naples, FL 34102
239.262.7677
www.stofft.com
Resources: Castle Services of Southwest Florida
3963 Enterprise Avenue
Naples, FL 34104
239.304.4620
www.castleservices.net
Ferguson Bath, Kitchen & Lighting Gallery 38 Goodlette-Frank Road South Naples, FL 34102
239.963.0087
www.build.com/ferguson
Florida Wood Window & Door
Andersen Windows & Doors
5691 Halifax Avenue
Fort Myers, FL 33912
239.437.6166
www.fwwdinc.com
homeanddesign.net 217
Photography by Venjhamin Reyes Photography

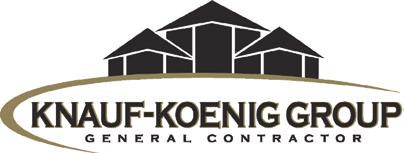
Live the Dream Built on a Strong Foundation 5640 Taylor Road, Suite 3, Naples, FL 34109 239.592.9900 www.kkgbuild.com
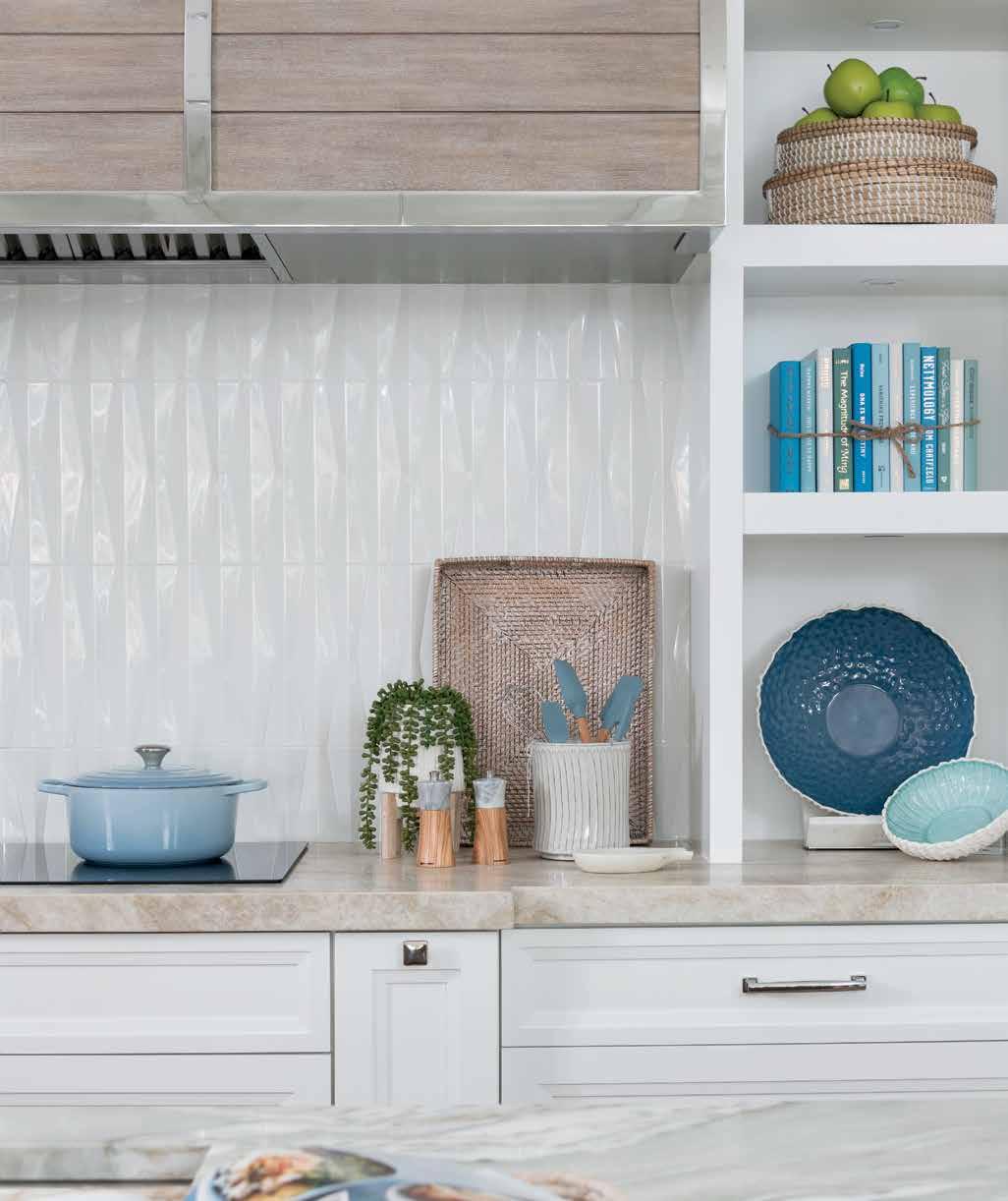
INTERIOR DESIGN INTERIOR DESIGN CalusaBayNaples.com | 239.325.2800 | Naples, FL


#AA0003379 | #AA26000793 DELRAY BEACH, FL 561.243.0799 | www.stofft.com NAPLES, FL 239.262.7677 | www.stofftcooney.com SARASOTA, FL 941.316.0936 | www.stofftcooney.com Designs that last a lifetime.
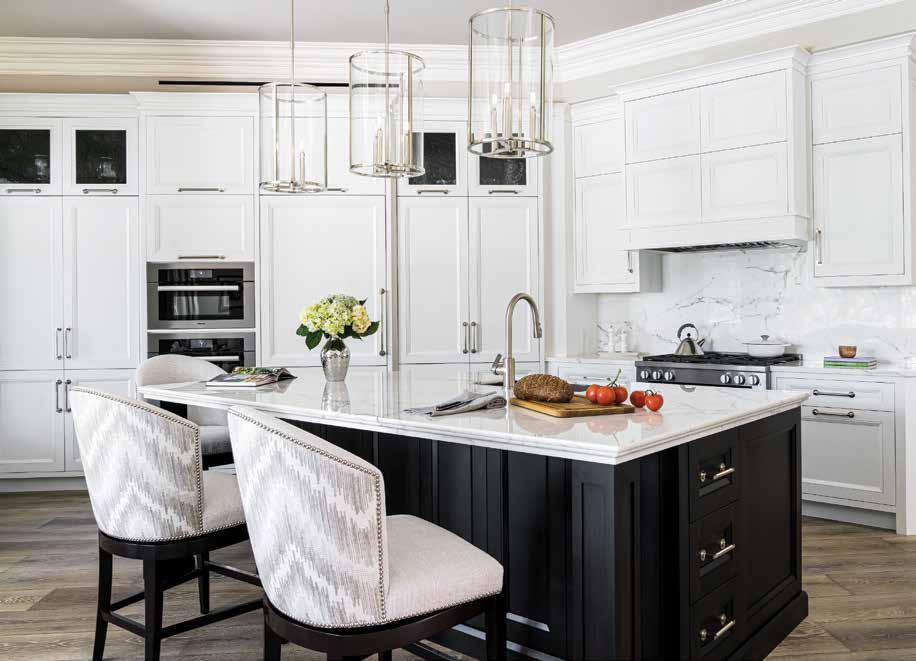
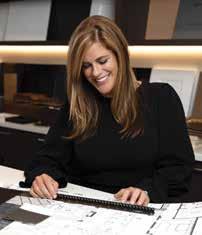
Share your interior motives with us. CA B I N E TRY CLO S ETS I NT E R I OR D E S I G N Evolve your living spaces with our experts in interior design, custom cabinetry, closet organization and remodeling. Transform your environment—and the way you live. Start with a visit to our showroom. edgeinteriorsfl.com | 239.631.6771
Galleria Shoppes at Vanderbilt, Suite 402, Naples
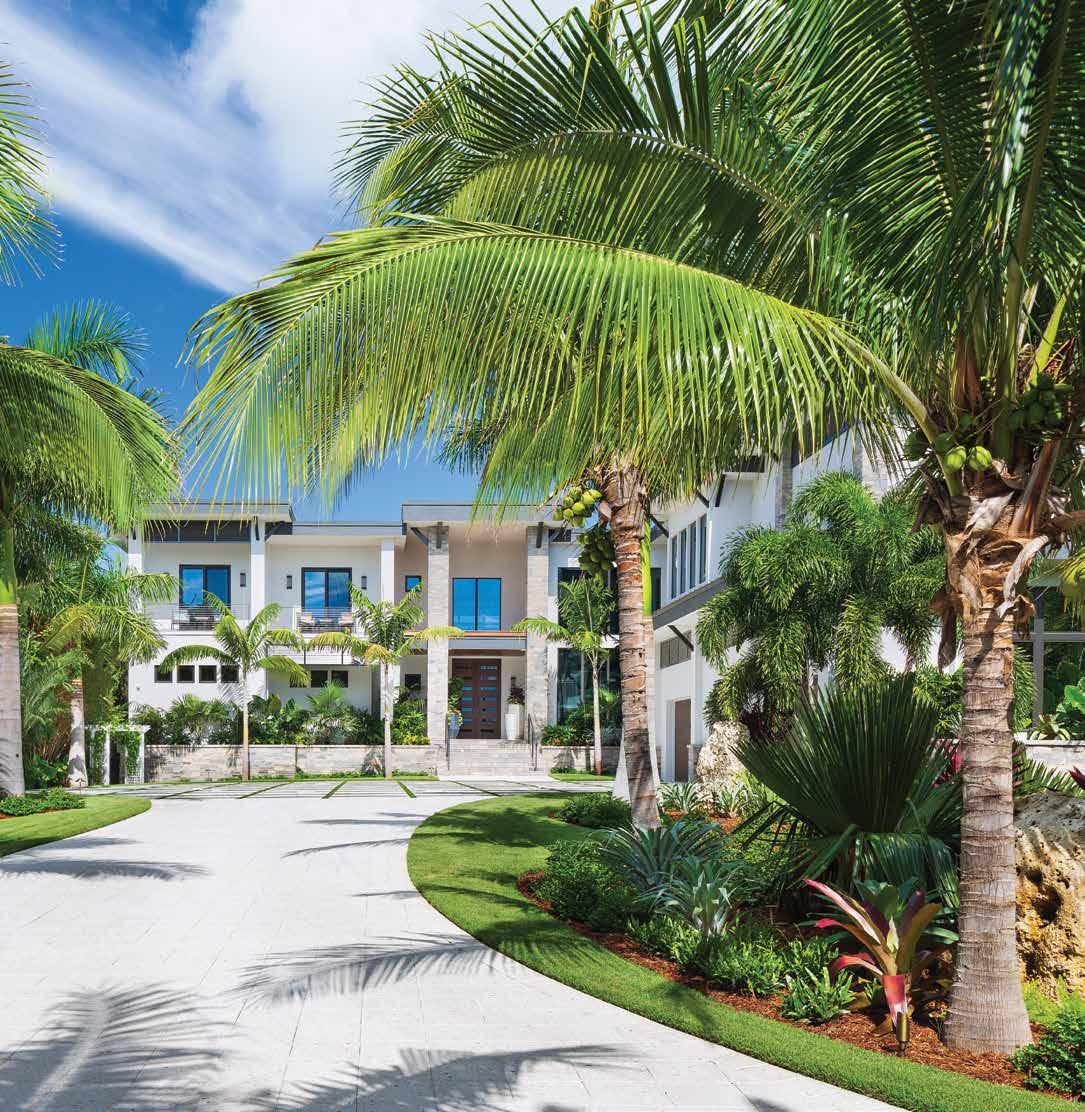

A landscape to fit your lifestyle... 3889 Sanibel Captiva Road (239) 768.5655 www.rswalsh.com

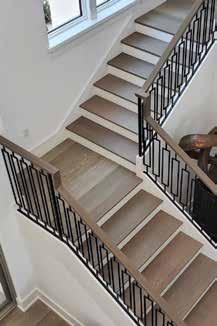

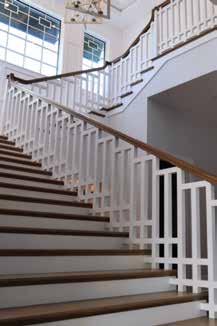



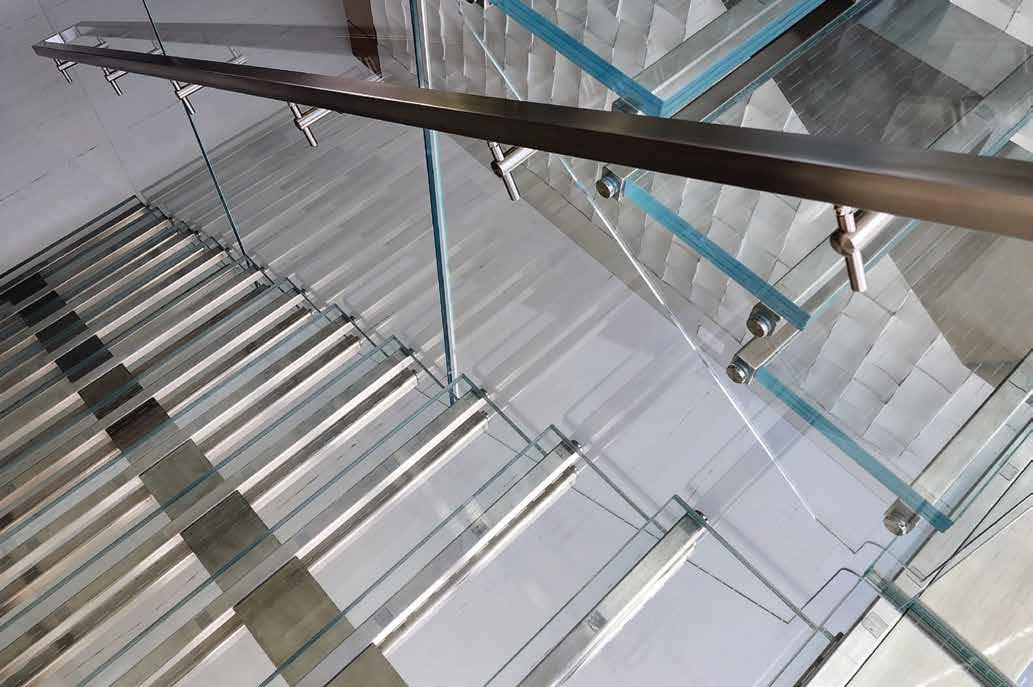
7800 Drew Circle, Suite 15 | Fort Myers, FL 33967 | 239-489-1177 | www.floridastair.com Or visit us at the Collective 111 10th Street South, Unit 210| Naples, FL 34102

224 homeanddesign.net
TAILOR-MADE BACHELOR HAVEN
BESPOKE DESIGN FOR A HOMEOWNER RETURNING TO BONITA BAY

Front Elevation: The sweeping arc of the driveway and the organic curves of the landscape design balance the masculine feel of this sophisticated West Indies-inspired exterior. This standing-seam metal roof in a bronze finish inspires the hue of the corbels and trellises, while the navy-blue roll-down Bahama shutters give the home an island flair. At the same time, the house has a pleasing symmetry and courtyard feel, and the grand 20-foot entrance and custom door hint at an exciting design inside.
Foyer: A playful attitude and a sense of grandeur greet guests in the foyer with this custom rain-glass glazed door, created by Principal Interior Designer Sherri DuPont and Project Leader Hailey Burkhardt with Collins DuPont Design Group. Its geometric accents repeat on the contemporary artwork and shapely ebony lacquer console table from J. Alexander Furniture. Shane Klepko, Owner of Harwick Homes, modifies the trusses that hold this exquisite spiral crystal chandelier, fitting it with a lift for easy maintenance. Burkhardt adds a subtle yet impactful pop of vibrant orange on the rug.
homeanddesign.net 225
BBob Smigel bought into Bonita Bay early in its development and never imagined he would build another home on the same street years later. However, this home isn’t one he would have dreamed for himself years earlier — it is a bespoke bachelor pad that stands out with its originality and bold features.
Shane Klepko, Owner of Harwick Homes, had purchased the lot intending to build a custom home. This caught Mr. Smigel’s attention. “The house, as originally proposed, is nothing like what we created for him,” shares Klepko. “The client gave us the freedom to dream and scheme a home just for him.” Residential Designer Robert Mongillo from JMDG Architecture personalizes the initial plan to fit the homeowner’s vision. u
Living Room: This show-stopping living room design features a slab of sliced agate backlit by an LED light sheet. The design duo selects this neutral Arctic White quartzite ledge rock as a cladding floor-to-ceiling backdrop for the television insert and the fireplace that creates textural interest while not distracting the eye from the spectacular wall of gemstones. The water vapor fireplace is a stunning visual and provides a colorful LED light display. Shiny surfaces, custom light fixtures, and a colorway of navy and orange tiger lily don the space.
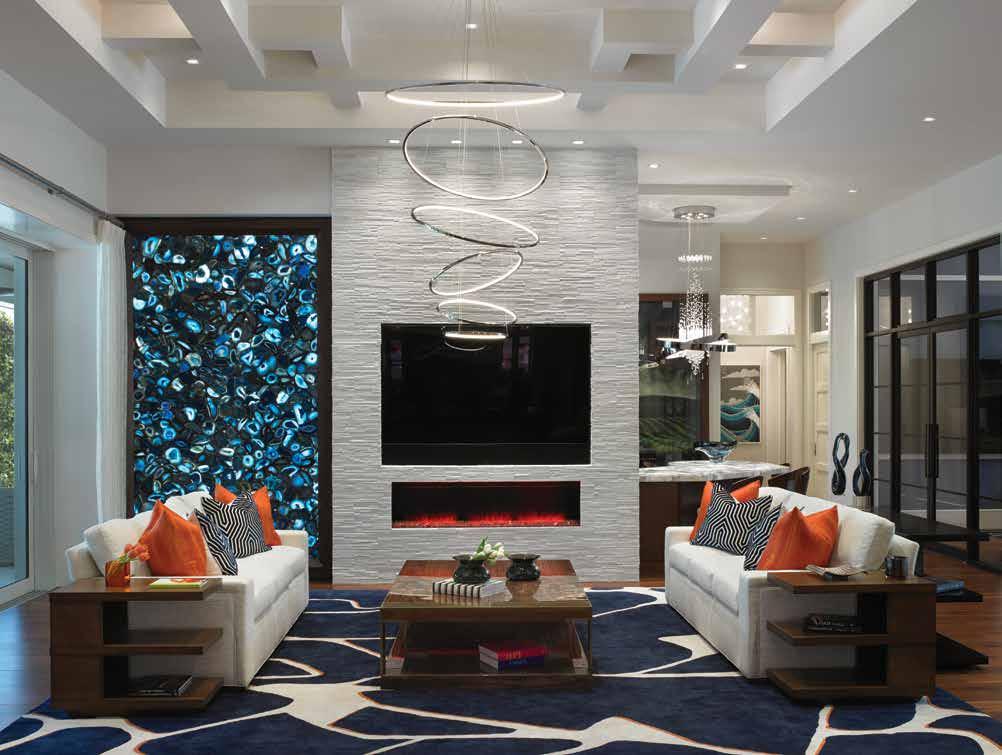
226 homeanddesign.net
Pub Room & Pub Lounge: Ledge stone wraps around the wall to form the textural backdrop of the pub lounge. The serpentine wave and curves of the ceiling design stand out against the walnut inset, which complements the wooden elements seen in the cabinetry above the backlit Cristallo bar counter. Overhead, the custom chandelier speaks to this space’s originality. Stainless steel, wood, and velvet cushioned counter stools juxtapose the nearby seating arrangement, where four swivel chairs wrapped in sapphire blue suede cozy up to an impressive custom cocktail table with a base that mimics an ocean wave.

Powder Room: Ocean blue on the faux finish wall rises to the ceiling transitioning into a sun-touched blue. The same agate material from the living room repeats as a dazzling backlit countertop that spans wall-to-wall. Beneath this breathtaking feature is a floating vanity in high-gloss black paint with nickel pulls from Michael Aram. A grid faucet by Kallista from Ferguson Bath, Kitchen & Lighting Gallery is featured above the counter, which harmonizes with the pendants and slim black frame on the mirror.
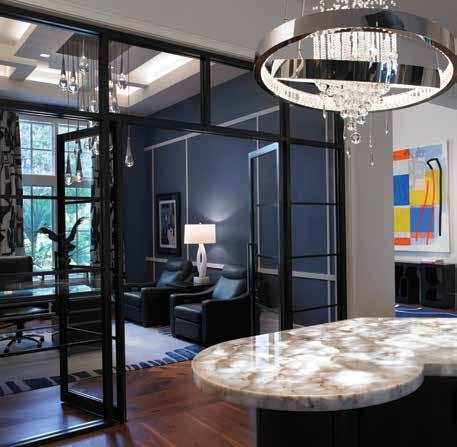
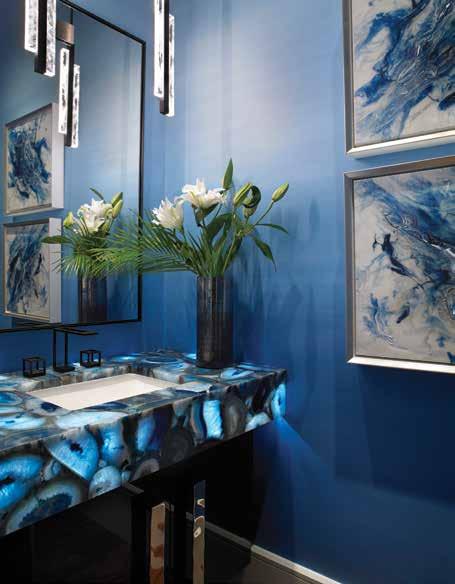
homeanddesign.net 227
Blue accents on the home’s exterior are no accident, as that is the client’s favorite color and the interior’s main accent. Principal Interior Designer Sherri DuPont and Project Leader Hailey Burkhardt with Collins DuPont Design Group guide Mr. Smigel on this journey. “The interior is contemporary, but it is made with a slight sense of humor, playfulness, and joy,” delights DuPont. u

Kitchen: DuPont conceals the Dacor refrigerator and freezer behind touch latch cabinet faces. Pearlized white and walnut create a highcontrast look for the cabinets, and a custom walnut door makes an alluring entrance into the pantry. This charcoal and white vein granite is used on the countertop, as well as on the backsplash, which DuPont and Burkhardt accent with a black nickel and black glass Zephyr hood. An undulating crystal chandelier from Schonbek adds an organic softness to the linear design.
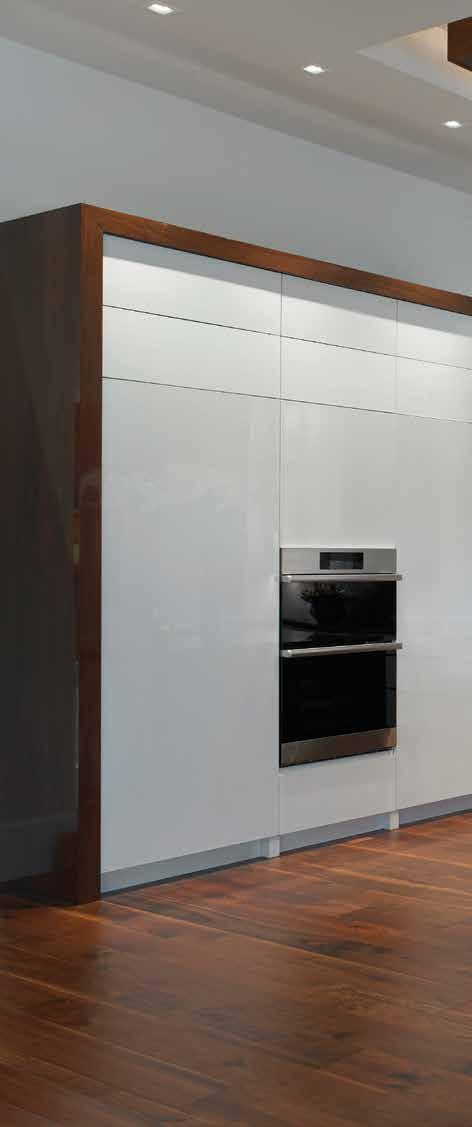
228 homeanddesign.net
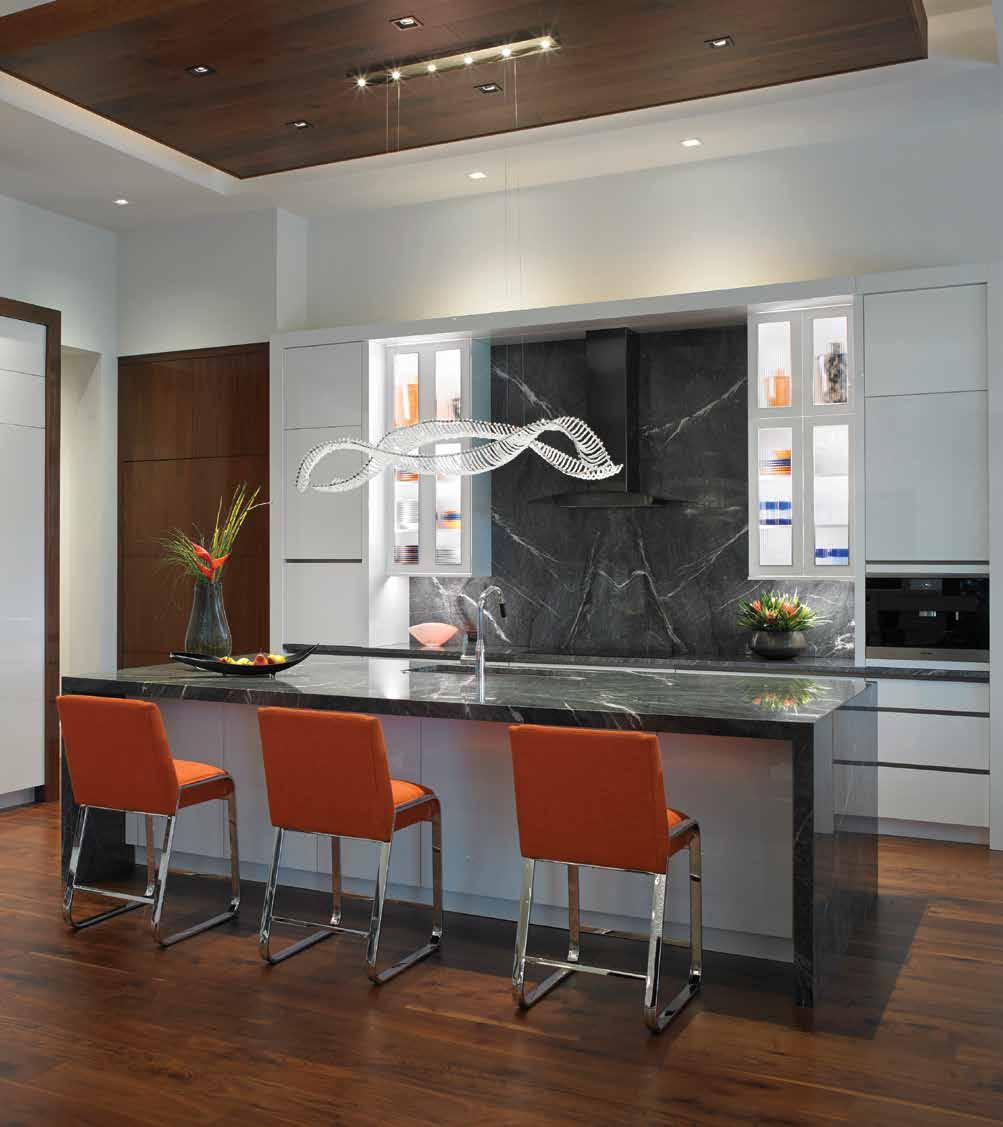
homeanddesign.net 229
Primary Bathroom: An enhanced Cristallo injected with navy blue dye is a dramatic focal point in the primary bathroom and is also seen in the countertop above the dark-blue stain vanity cabinet. Asian Statuary marble from Ruben Sorhegui Tile spans the space, while the micro-mosaic shell backsplash tile from Design Works adds an energetic visual. The colorful and linear artwork juxtaposed with the curls of the LED ribbon chandelier adds levity to the design.

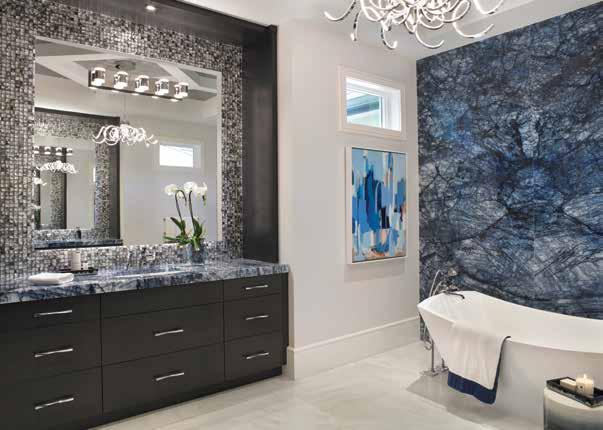
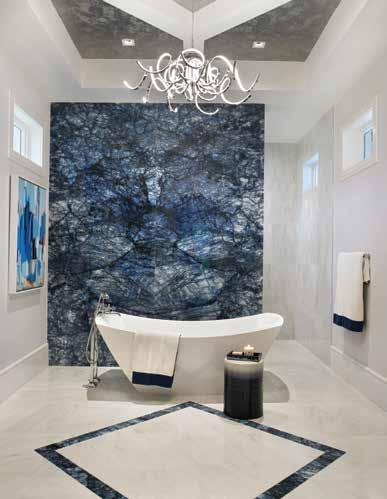
230 homeanddesign.net
Primary Bedroom: Crashing wave imagery appears in this persimmon-colored wave art above the bed and is a bold accent to this primary bedroom’s navy and white color scheme. Storm is the name of the stain on the Century nightstands, which is a stunning deep blue and is more vibrant against the shimmering Capiz shell wallcovering by Omexco. With a creamy white background and a navy hue, the flowing drapery frames the enticing view of the pool.

homeanddesign.net 231
Guest Bedroom: The expressive artwork is bursting with the same bright hues and movement seen in the zesty drapery fabric with a mixture of coral, dark and bright blue hues, and canary yellow brush strokes against a white backdrop. These bold choices complement the pillow accents and delightfully contrast the pleated nautical blue grasscloth wallcovering. Grounding this space is a warm walnut engineered plank with a heavy varnish finish from Abbey Carpet & Floor.
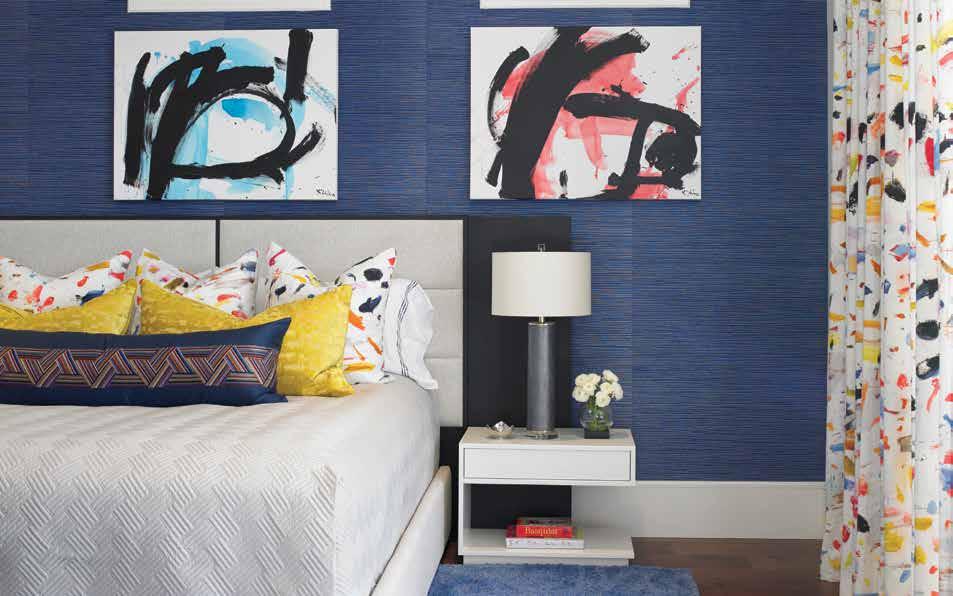
Guest Bathroom: To make this bathroom as functional for guests as possible, the team uses linen textured porcelain tile from Ruben Sorhegui Tile in the shower, on the vanity wall, and on the floor. Contrasting this neutral backdrop is this reeded front cabinet painted a muted blue-green and Pompeii Quartz countertop that cascades down either side. The team adds brightness and uniqueness to this space with an LED circular mirror and twisted-form sconces from Lighting First.
DuPont’s creative approach gives the client a design he has never seen before, beginning with the exquisite front door, which opens into the foyer, full of bright colors, shapes, and opulence. The living room, pub room, and study interrelate in harmony and are undeniable. The homeowner spots a spectacular agate slab and looks to DuPont to take it from just a piece in a showroom to a show-stopping focal point in the living room. “I enjoyed working with Sherri because she listened to my ideas and found perfect places to put the things I loved,” Mr. Smigel shares. u

232 homeanddesign.net
Guest Bedroom & Guest Bathroom: The taupe, cream, blue, and heather purple color scheme and geometric patterns span this guest bedroom and adjoining bathroom. The custom headboard in a performance bouclé nestles between two windows as a dramatic focal point in the bedroom. Beside the watercolor patterned drapery is a Currey & Company lamp with a purple glaze that sits atop the custom nightstand from Old Biscayne Designs. The bathroom has a geometric theme, but the organic feel of the pendants and artwork serve to balance the space.
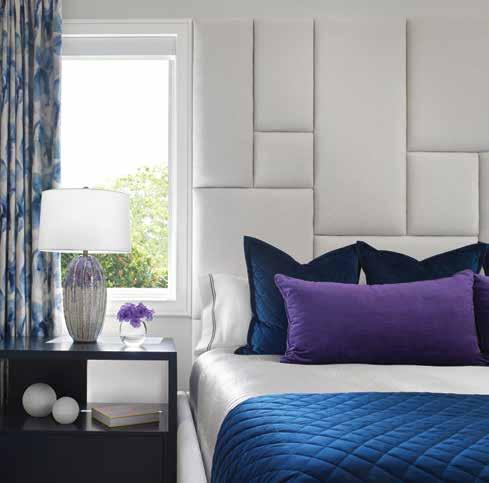
Glittering chandeliers cascade from the various high-beamed ceilings throughout the home, guiding the experience from one space to the next. In the pub room, behind glass doors, is an artist’s mural with inset backlit wine niches. It is not only the individual elements of this elaborate niche that set it apart but also the craftsmanship of this intricate installation. “Harwick Homes is a top-notch builder,” affirms Mr. Smigel.
Vibrant colors partner with the navy hue to build the bold scheme overall. Crisp lines, delicate pieces, and a papaya-orange fabric in the kitchen complement the deep charcoal and white finishes. In each room, unique features attract the eye, especially in the primary bathroom, with a stunning wall of blue ink-enhanced Cristallo. These bold accents rule the design, but it is the collaboration that brings the dream to reality. “Our team effort creates the experience for the client and makes them feel special every time they come home,” reveres Mongillo.
Heavy pruning of the vegetation fosters a connection between this home and the golf course directly behind it, and the team dresses the outdoor living, curved pool, and fire pit to be attractive from every vantage point. This home is an unforgettable and joyful experience for Mr. Smigel, his cherished family, and his friends. n
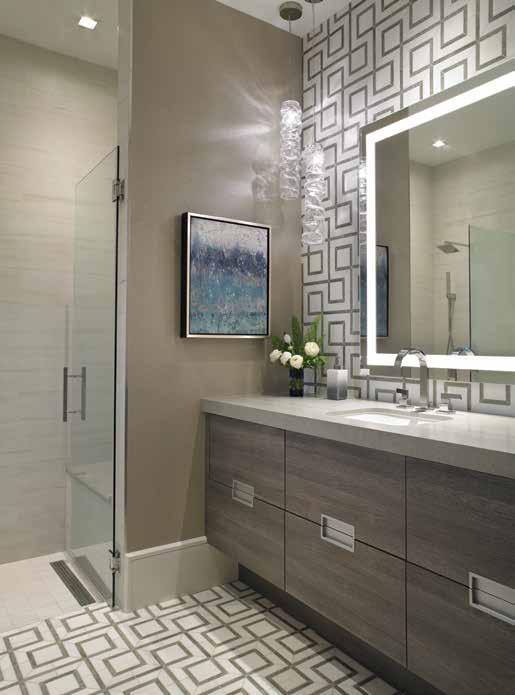
homeanddesign.net 233
Guest Bedroom: Warm sunset tones cast an inviting glow across this guest space, while the textures create a dynamic appeal. This Randolph & Hein bed with attached nightstands has a linen chenille on the headboard. Throw pillows add warm pumpkin and blue-green pops that marry with the colorful drapery and artwork, which together display hues of fiery marmalade, amethyst, and striking ultramarine.

Pool & Fire Pit: “The water line tile in the pool is a white iridescent to reflect all the various colors,” explains Burkhardt; this 1-by-1-inch mosaic tile lines the curved wall of the pool but also incorporates a warm ivory shellstone. The sunken fire pit lounge is made with the same shellstone, but durable teak and outdoor cushions top the seat. Nautical flag designs on the blue and orange pillows from Elaine Smith and Wendy Jane by Gabby add a delightful pop of color along the lush backdrop.
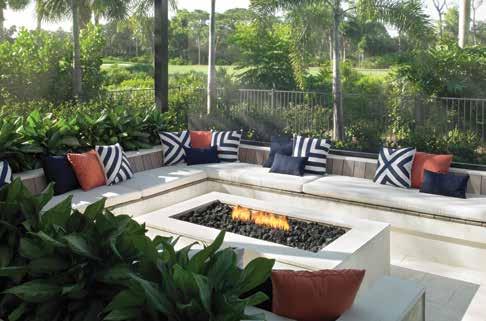
Outdoor Living: The circular mullion design on the Andersen Windows & Doors transoms cleverly harken back to the blue Bahama shutters. The pizza oven and grill give this outdoor living space the feel of a high-end sports bar, as does the 70inch television, which deploys from the walnut tongue-and-groove ceiling and pivots toward the pool. The design team is delighted to find outdoor furniture from Bernhardt that seamlessly carries the colorway from the interior to the outdoors with custom fabric. Motorized hurricane shutters, Bahama shutters, and access panels were installed by Castle Services of Southwest Florida.
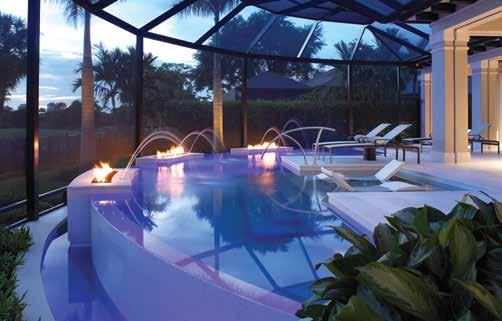
234 homeanddesign.net
Interior Designer: Collins DuPont Design Group

8911 Brighton Lane
Bonita Springs, FL 34135
239.948.2400
www.collins-dupont.com
Luxury Home Builder: Harwick Homes
3368 Woods Edge Circle, Suite 101
Bonita Springs, FL 34134
239.498.0801
www.harwickhomes.com
Resources:
Abbey Carpet & Floor 13250 Tamiami Trail North Naples, FL 34110
239.596.5959
www.naples.abbeycarpet.com
Castle Services of Southwest Florida 3963 Enterprise Avenue
Naples, FL 34104
239.304.4620
www.castleservices.net
Design Works 2082 Trade Center Way
Naples, FL 34109
239.643.3023
www.floridadesignworks.com
Ferguson Bath, Kitchen & Lighting Gallery 38 Goodlette-Frank Road South Naples, FL 34102
239.963.0087
www.build.com/ferguson
Lighting First 28801 South Tamiami Trail
Bonita Springs, FL 34134
239.949.2544
www.lightingfirst.us
Ruben Sorhegui Tile 3876 Mercantile Avenue
Naples, FL 34104
239.643.2882
www.sorheguitile.com
Written by Rachel Seekamp
homeanddesign.net 235
Photography by Troy Campbell
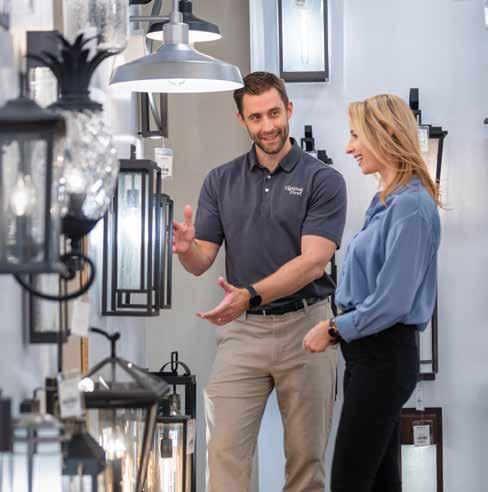




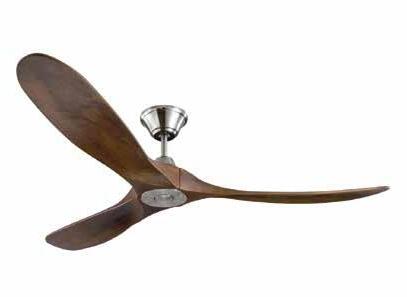

Showrooms with Service, Stock and Style. Ceiling Fans | Lighting | Home Décor | Installation | Since 1984 Naples 239.775.5100 | 4600 Tamiami Trail E. • Bonita Springs 239.949.2544 | 28801 S. Tamiami Trail • Fort Myers 239.322.5488 | 12879 S. Cleveland Avenue EC13005050
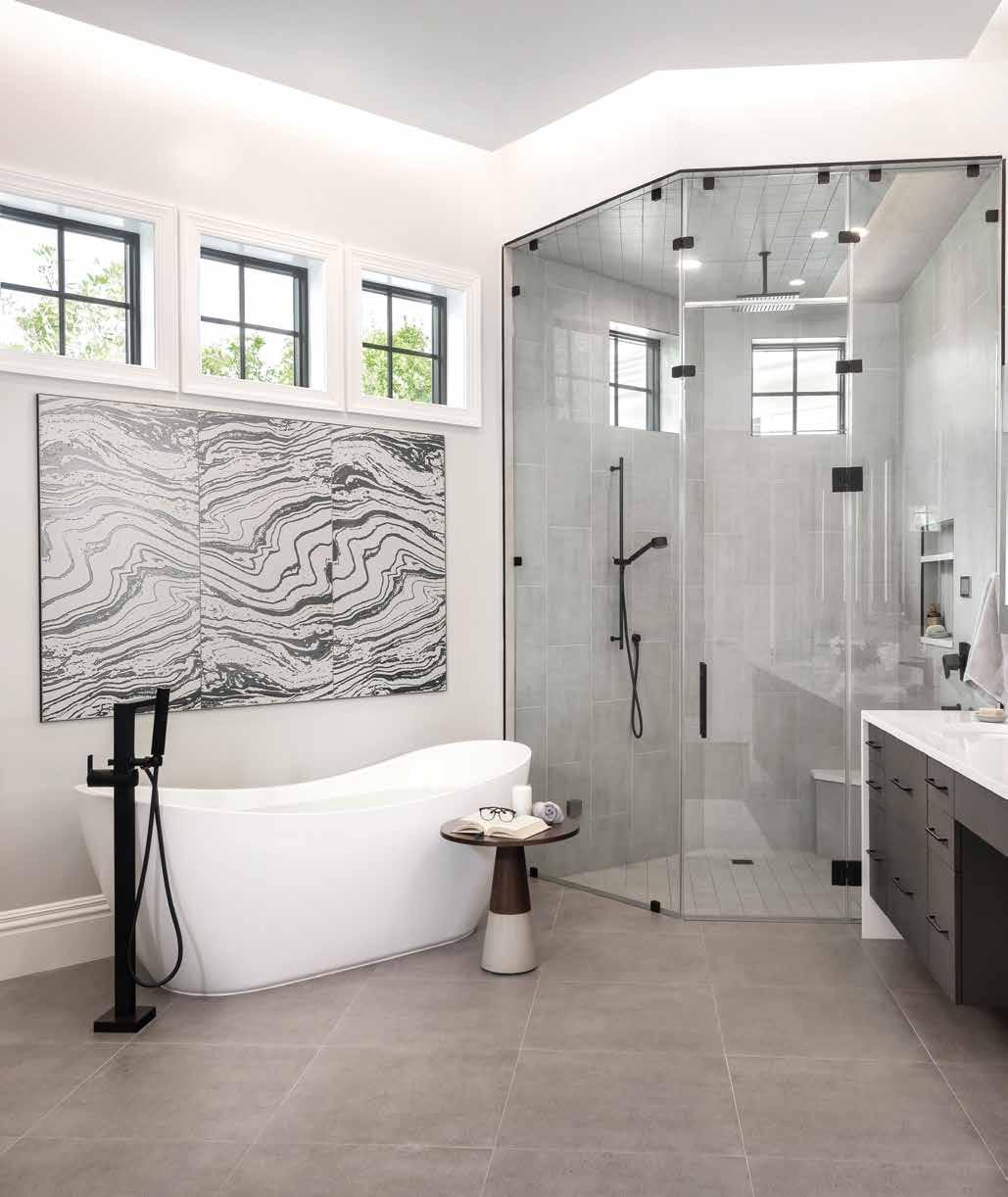
#CBC1264306 New custom homes I Renovations I Maintain It estate management program I Bonita Springs, Florida I (239) 498-0801 I harwickhomes.com EACH ONE IS AN ORIGINAL
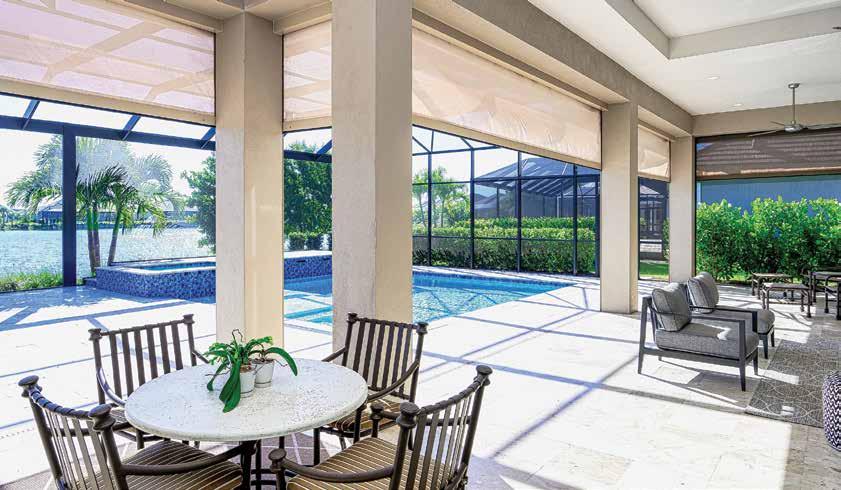

Call 239-274-2737 or visit StormSmart.com for a free consultation For a Home That’s Safe, Beautiful, and Yours to Enjoy — Year-Round Hurricane-Proof & UV-Resistant Storm Catcher ® Screens, the leading hurricane safety products on the market Protect your porch, patio, or lanai from storms, wind, and rain Customize design details Rest easy with expert installation Expand your space while reducing energy bills Enjoy stylish, translucent alternatives to shutters Open and close effortlessly Let the Light In. Keep the Elements Out. Smart is Protecting Your Home. CGC1519801

Downtown Naples | East Naples | Golden Gate | Marco Island | Bonita Springs | San Carlos | Port Charlotte | Largo | Kingsway Visit us at SunshineAce.com Since 1958

Innovative Craftsmanship. Cutting Edge Installations. 239.643.7904 TTMINAPLES.COM
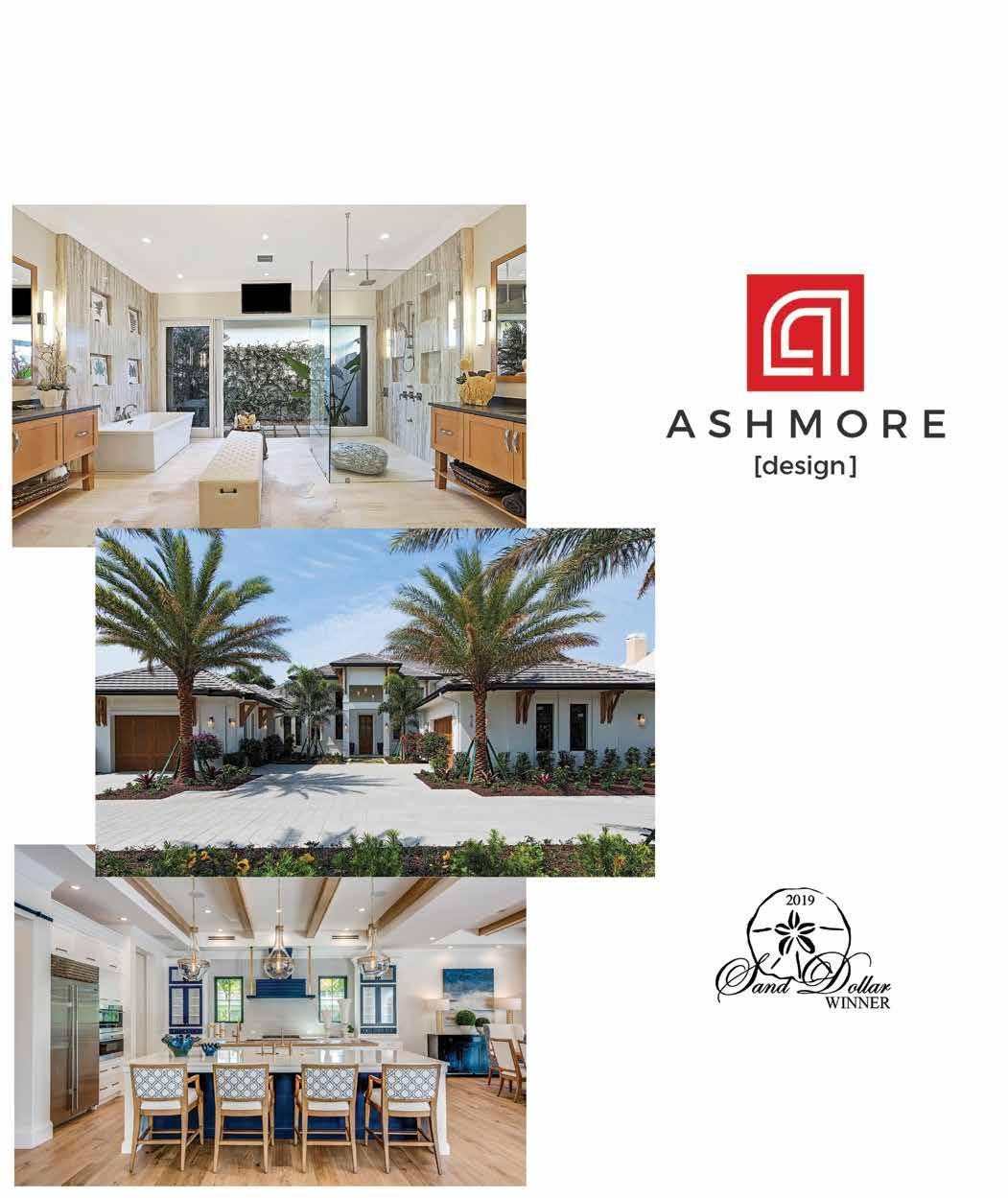
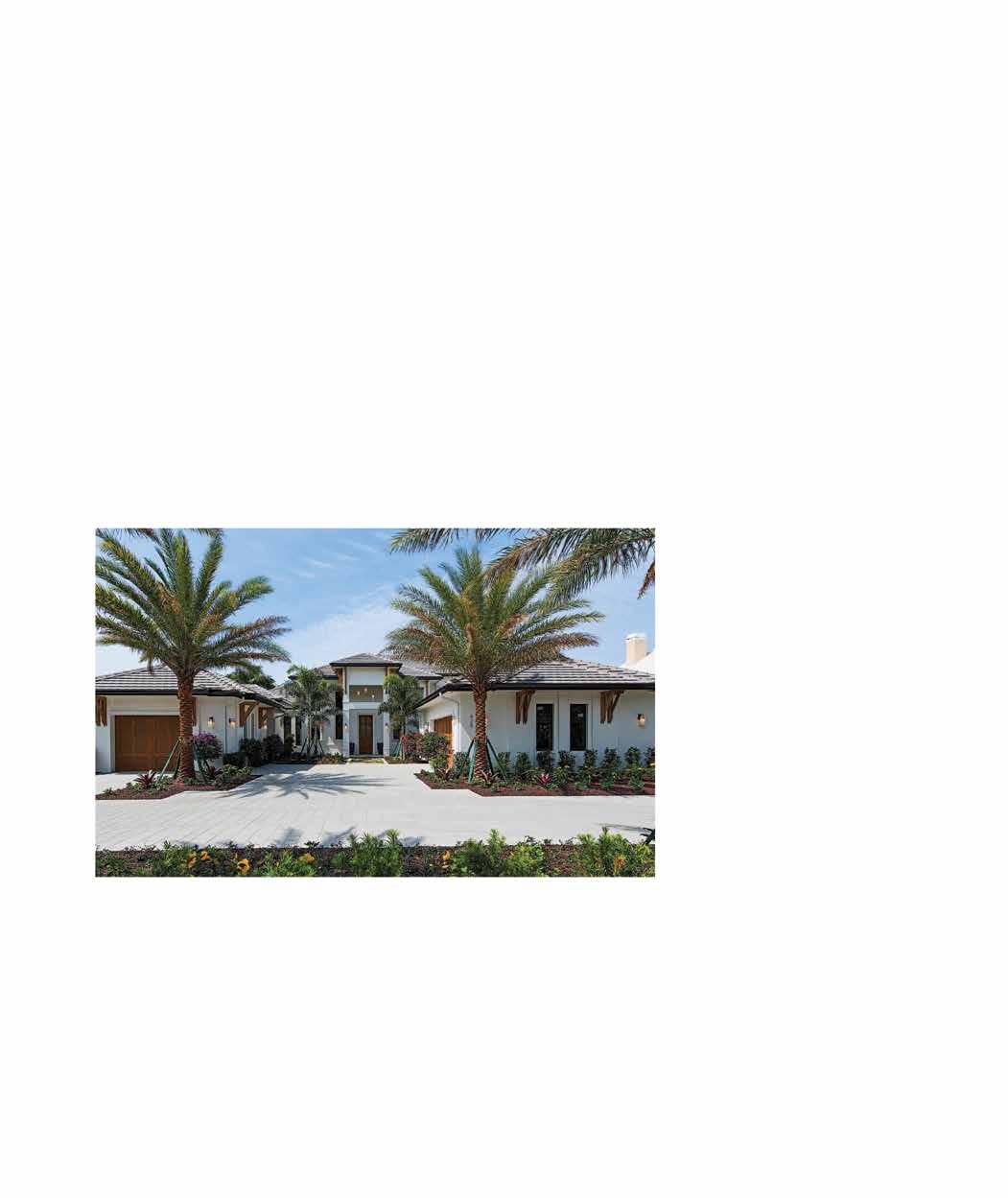

HOUSE OF DREAMS
ELEGANT NAPLES RESIDENCE DESIGNED FOR TODAY’S LIFESTYLE

242 homeanddesign.net
Luxury Home Builder Joe Bonura of BHG Development creates double islands for this bright, open kitchen, with slated architectural detail on the islands and tile and stone surfaces. “We utilized three finishes in the kitchen, including metropolitan black, rift cut oak in sterling finish, and metropolitan arctic,” adds interior designer Charlie Hansen of Clive Daniel Home. Sub-Zero and Wolf appliances boast black paneling by Madison Square Design with lighting by Kichler in polished nickel.

homeanddesign.net 243
Bonura was not afraid of using darker elements to freshen up the home’s exterior, providing a unique color palette with inky accent colors against the white body of the home. The front entry showcases marble floors and walls in a hexagon pattern. Wood tables by Noir feature a reeded wood detail, paired with lamps by John-Richard in blown mercury glass resting on an acrylic base. Art was custom designed by the Clive Daniel Home designers.
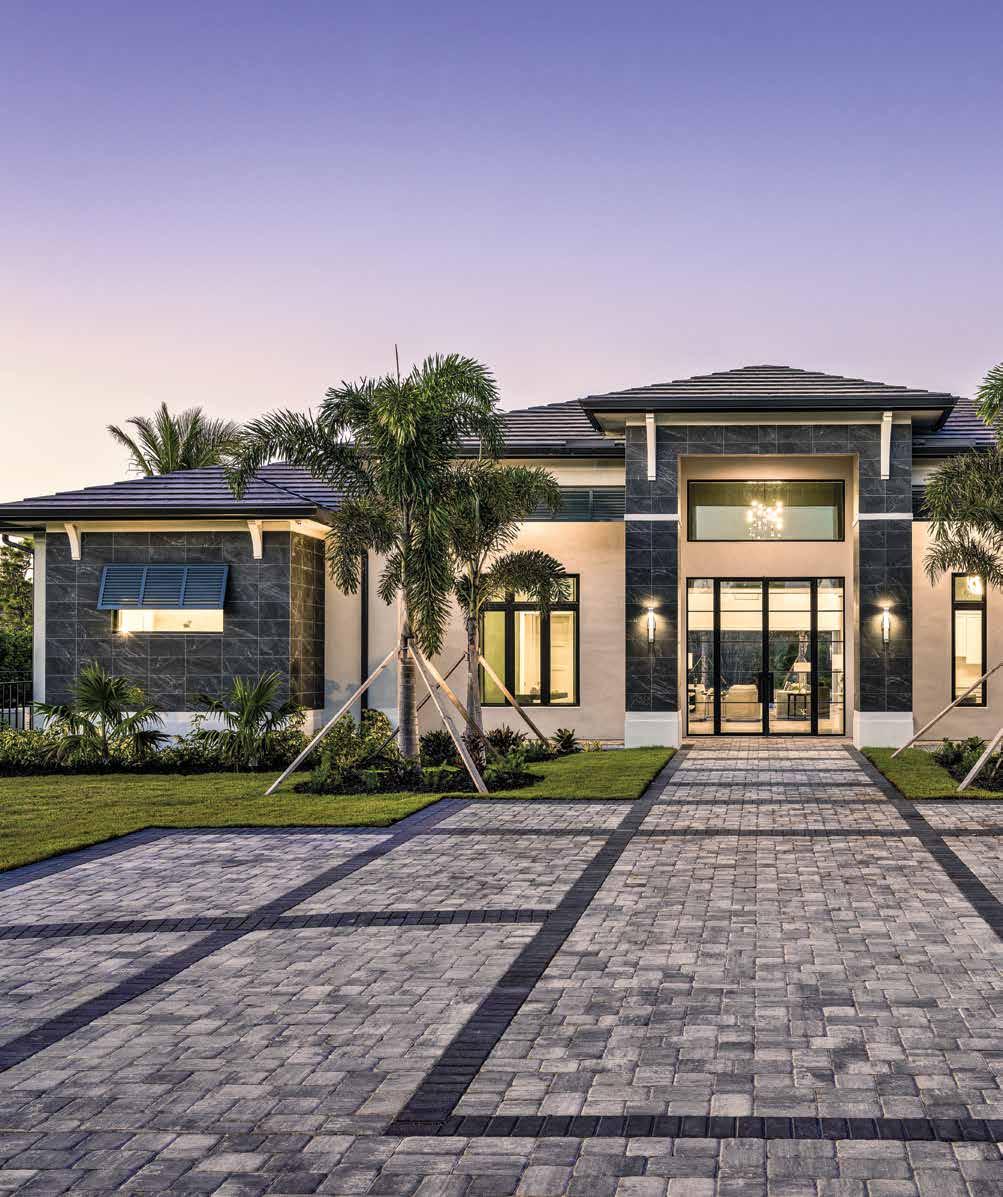
244 homeanddesign.net
I“I didn’t want to simply take a floor plan and copy it. I wanted to build a home that was designed for the world we live in today ... a home that would bring joy to the owners, anticipate their needs, and include special features people might dream about,” says Luxury Home Builder Joe Bonura of BHG Development, who began building luxury homes in 2014 following an early background in the family hospitality business, where he built commercial projects and restaurants.
After completing his first home with Interior Designers Charlie Hansen & Rebekah Errett-Pikosky of Clive Daniel Home, it was clear they had forged a collaborative and creative relationship. Bonura invited the multiple award-winning design duo to work on an amazing space for his new spec home, giving them free reign to be as creative as they’d like.
“I drew up the floor plans, came to the designers with sketches on paper, and we worked together from concept to completion. Happily, we had a shared vision. They were involved in every decision from the ground up and understood what I was aiming to achieve, providing exterior elevations, room layouts, window sizes, space planning, and everything inside. We kept their entire design and built it,” adds Bonura.
“In working with builders,” says Errett-Pikosky, “we always start with the goal for their sales price, the look of the home, and conceptual style. It was wonderful working with Joe Bonura, who let us bring our thoughts to the table and design without guard rails.” u
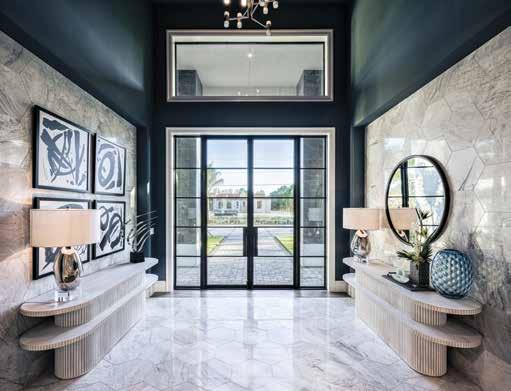
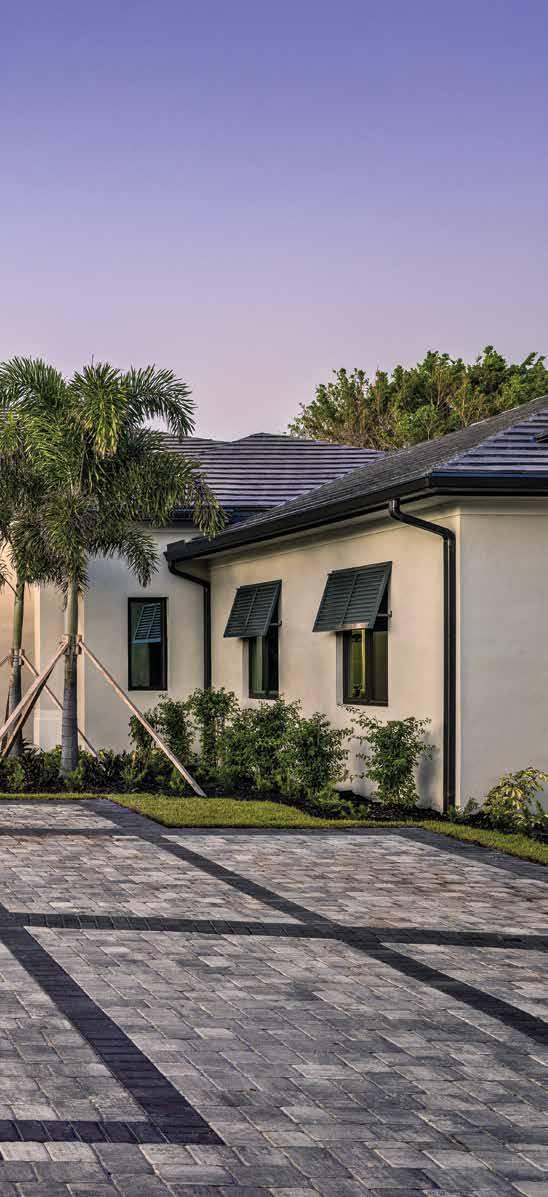
homeanddesign.net 245


246 homeanddesign.net
Living Room: Exquisite transitional furnishings curated from Clive Daniel Home make this the natural family gathering space. The Madison Square Design cabinetry is rift cut oak and flanks the fireplace, which is crafted in two different tiles to create a lineal field. Custom artwork replicates framed canvas paintings above each built-in storage area. Chairs by Vanguard in icy gray chenille and a dusty blue sofa by Theodore Alexander delightfully anchor the room, while Fairfield cocktail and end tables in a natural dove finish become the room’s centerpieces.
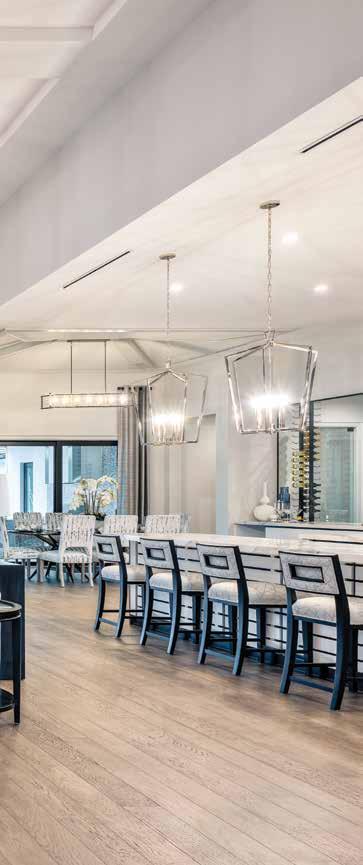
Office: Adding texture and shape to the large room, the dramatic built-in wall unit in an arctic white finish is illuminated on the top by bronze art lights and LED tape on the front rail of each display space, highlighting the accessories. The metal Origami-like centerpiece brings focus to this masculine desk, which has architectural details by Noir and features a glass top with iron framing. Walls are slate blue gray by SherwinWilliams, adding to the high contrast and giving a crisp, clean, inviting feeling.

homeanddesign.net 247
Guest Bedroom: This inviting queen bed with upholstered headboard features metal legs in polished chrome, also found on the small benches. All drapery and linens were created by Clive Daniel Home’s custom drapery department. Errett-Pikosky and Hansen also designed a leading-edge accent panel of a material that blends with the bed pillows. The soft abstract carpet in linear charcoal and white was selected from the Clive Daniel Home carpet gallery.
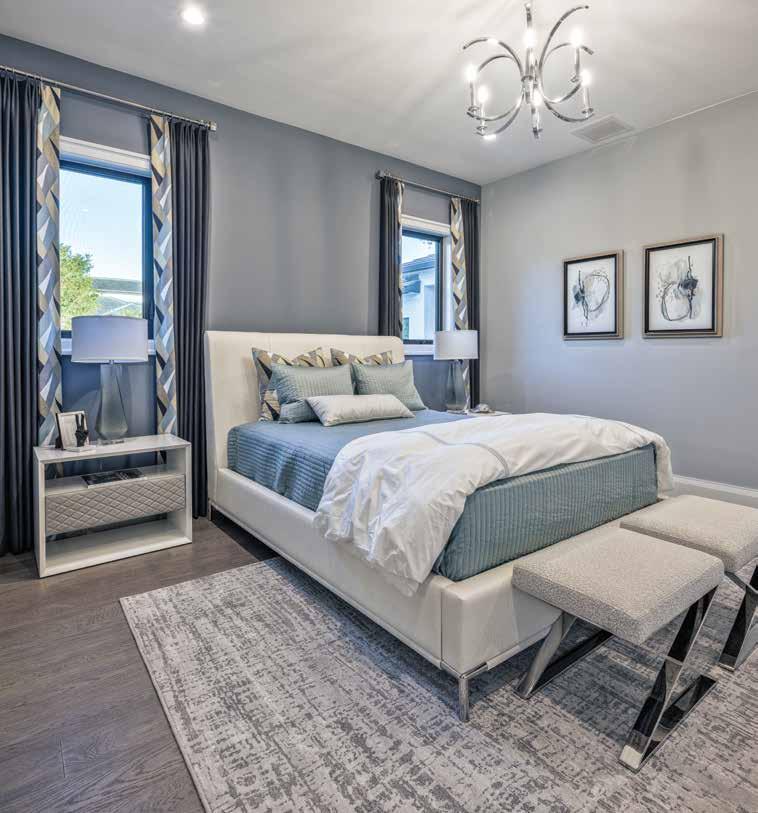
Guest Bathroom: “When we design guest baths, we like to coordinate with the guest bedroom, so they can talk to each other,” shares ErrettPikosky. “This is even more important when they are en suite baths, like this one.” Here, the slate-colored wall replicates the guest bedroom wall with the lighting and mirror, adding a dramatic touch.
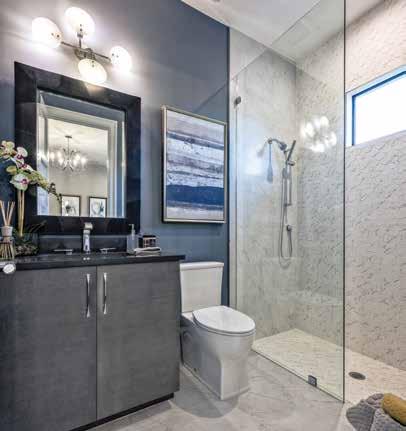
248 homeanddesign.net
Powder Room: The uniquely shaped vessel sink from Ferguson Bath, Kitchen & Lighting Gallery rests upon a quartz vanity in this powder room, ensconced on two sides by soft taupe and platinum wallpaper in a linear pattern to coordinate with the counter material. The mirror wall features lighting fixtures in a brushed chrome finish. The vanity wall is clad in a pearlized white tile.
Laundry Room: This attractive laundry room has white cabinets by Madison Square Design that beautifully contrast the dark slate walls. There is a place to hang clothing straight from the dryer and a beverage cooler, inviting the homeowner to have a cool drink while doing laundry or washing the dog. The opposite wall (not shown) includes additional built-in cabinetry, as well as a dog wash area, ideal for the happy dog owner.
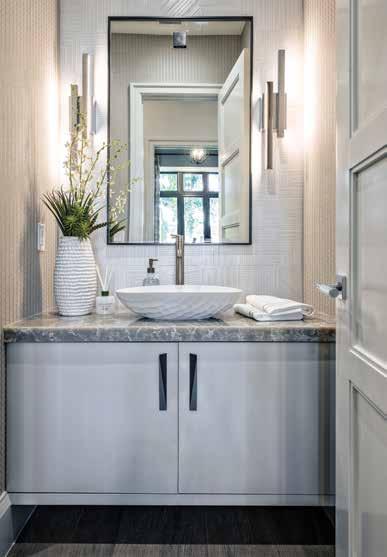
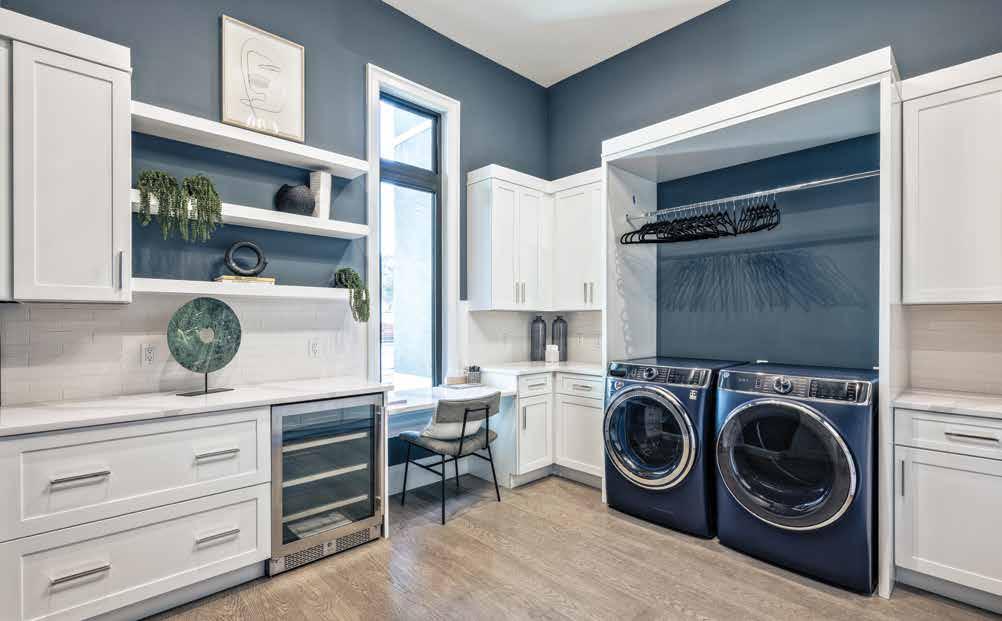
homeanddesign.net 249
Transitional design and high-end finishes are found throughout this breathtaking residence, with all furnishings and accessories by Clive Daniel Home. The residence features an open floor plan with a spacious kitchen showcasing double islands plus Wolf, Sub-Zero, and Bosch appliances. The outdoor area includes a kitchen and dining area, as well as an air-conditioned five-car garage and a furnished guest house. u

Primary Bedroom: Designed for much more than sleeping, this beautiful bedroom showcases original Clive Daniel Home chairs in a white chenille fabric with brushed steel finishes on the arms. “With such a large bedroom, we needed an anchor wall to carry it. We designed the applied wood wall detail, painting the trim pieces an accent gray tone of Monorail Silver by Sherwin-Williams, which adds architectural details to the walls and texture to the vast space,” explains Errett-Pikosky.

250 homeanddesign.net
Primary Bathroom: “This bathroom has the dimensions of a dance hall, with vast spaces,” says Hansen. “Our job was to absorb the space and make it more impactful.” Full-length mirrors addressed the room’s volume with raised cabinetry from Madison Square Design. Chevron cut marble tile was chosen for the wall behind the Signature Hardware 66-inch Patera free-standing gloss finish tub from Ferguson Bath, Kitchen & Lighting Gallery. The tub’s shape provided softness since everything else in the room was square.
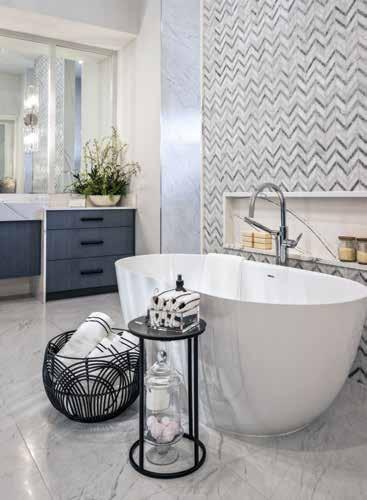
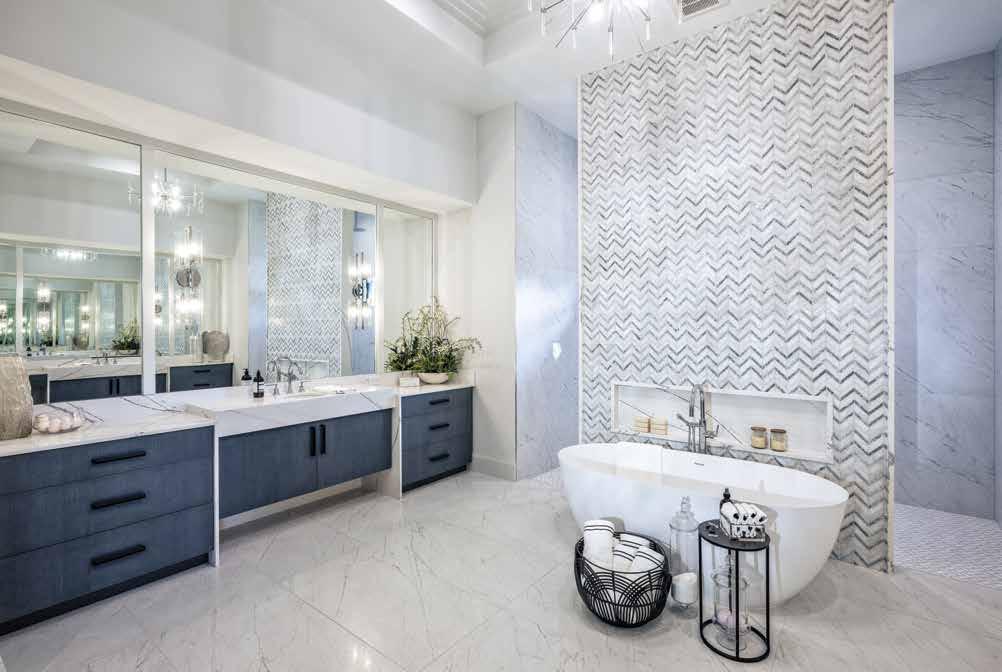
homeanddesign.net 251
“Just about everyone today does online shopping,” says Bonura. “The question is where to put the packages when the owner is not home. We designed the Amazon Delivery Room to solve that problem. The area is accessible from the front door and garage for delivery drop offs with a small refrigerator for cold beverages.”
“We know some people are empty nesters and pets become their children. We wanted to be sure homebuyers who were pet owners would have the ability to care for their pets in a loving way, so we added a dog wash area in the laundry room,” adds Bonura.
Completing a Naples spec home of this size in twelve months is rare. Fully furnished by Clive Daniel Home, this 6,651-square-foot residence sold for $8.875 million four days after it was listed. Based on the success of the project, Hansen and Errett-Pikosky are working with the builder on the design of another home. n
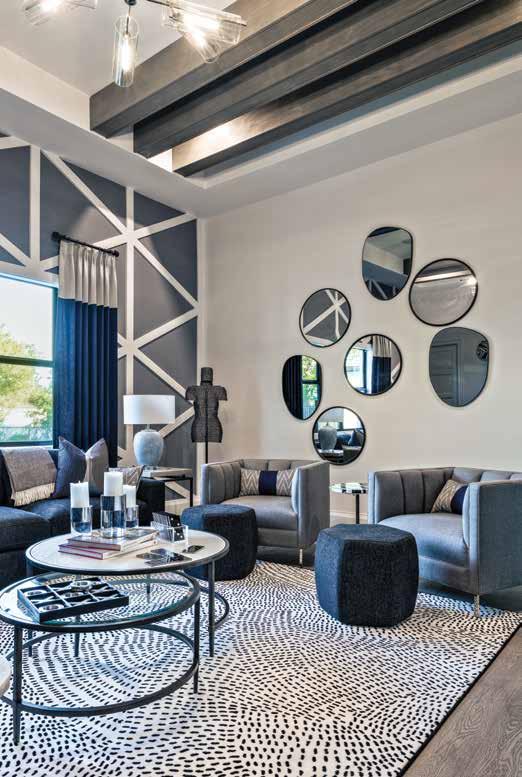

Bonus Room: The centerpiece of the bonus room is a large-format sectional sofa in a durable soft chenille fabric in an onyx color with chairs covered in long-lasting Platinum Sunbrella. Walls have applied wood trim details with a background of Serious Gray from Sherwin-Williams. Stained wood beams are clustered in the ceiling with mirrors, providing a reflective quality, bouncing light within the room. All furnishings, accessories, draperies, and carpeting are from Clive Daniel Home.
Outdoor Living: All outdoor furnishings, including the armless seating of woven resin, were sourced through Clive Daniel Home. The residence was designed for a growing family or an active retired couple, with endless living space in a luxury setting with decor and highend finishes throughout, leaving nothing to be desired. Not shown is an elegantly appointed guest house just off the pool area.
252 homeanddesign.net

homeanddesign.net 253
Outdoor Kitchen: The designers used a gray stone paver on the exterior deck and selected coordinating tiles in a small mosaic for the backsplash on the outdoor kitchen. A large island with four low-back chairs complement the gray-on-white colorway, while the unique ceiling fan by Fanimation pulls in the steel tones from the hood range. The dark dropped down ceiling detail is stained in contrasting ebony cypress.

Outdoor Living: The home’s open floor plan creates a seamless integration of indoor and outdoor living space. On the lanai, two back-to-back sofas by Clive Daniel Home invite poolside relaxation and provide dual seating for entertaining. A large television showcases the upper portion of black opal hexagon tile above the fireplace, which is surrounded by gray textured slate.
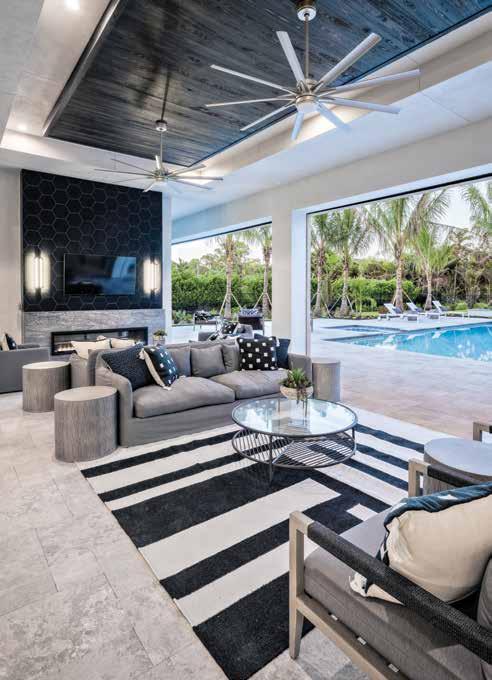
Interior Designer: Clive Daniel Home 2777 Tamiami Trail North Naples, FL 34103
239.261.4663
www.clivedaniel.com
Luxury Home Builder: BHG Development 2951 US Route 9W New Windsor, NY 12553 239.234.2422
www.bhgdevelopment.com
Resources:
Ferguson Bath, Kitchen & Lighting Gallery 38 Goodlette-Frank Road South Naples, FL 34102 239.963.0087
www.build.com/ferguson
Written by Marge Lennon
Photography by Matt Steeves Photography
254 homeanddesign.net
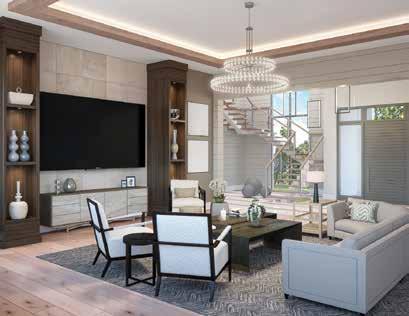

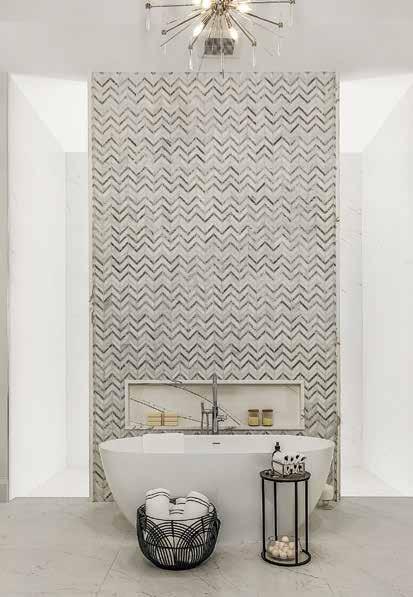
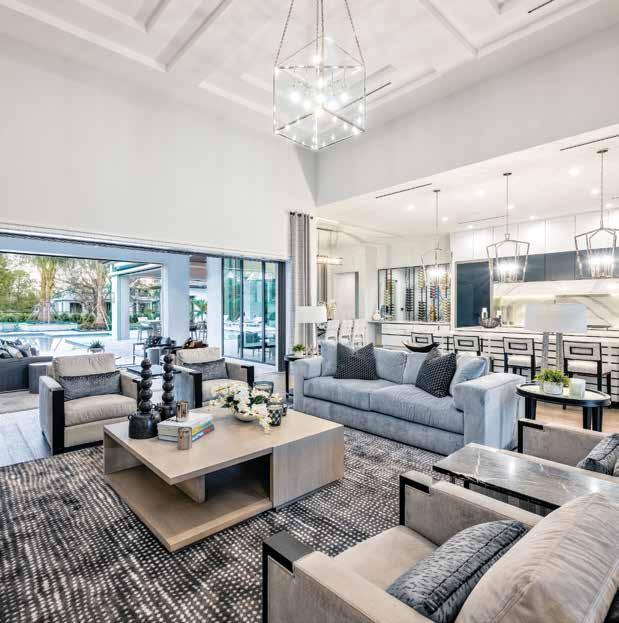
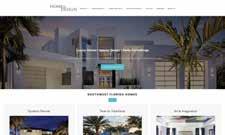







Showcasing the finest collection of homes and the professionals who bring them to life in Southwest Florida. HomeAndDesign.net Our team is committed to spotlighting the Southwest Florida luxury home market, where the highest quality construction, inspired architecture, sophisticated interior design, fine art, and luxury furnishings are desired and appreciated. We are currently accepting home tour submissions for consideration for our 2023-2024 editions only for projects that have never been published and are not committed to another publication. Please email submissions to: publisher@homeanddesign.net 239.598.4826 LOCALLY OWNED AND OPERATED MORE THAN A MAGAZINE Online Magazines | Digital Home Tours | Social Media HOMEANDDESIGNNAPLES @homeanddesignmag For Magazine Subscriptions: www.homeanddesign.net/southwest-florida-subscription SOUTHWEST EDITION SUNCOAST EDITION Southwest Florida Edition ® ® SOUTHWEST FLORIDA EDITION SUNCOAST FLORIDA EDITION
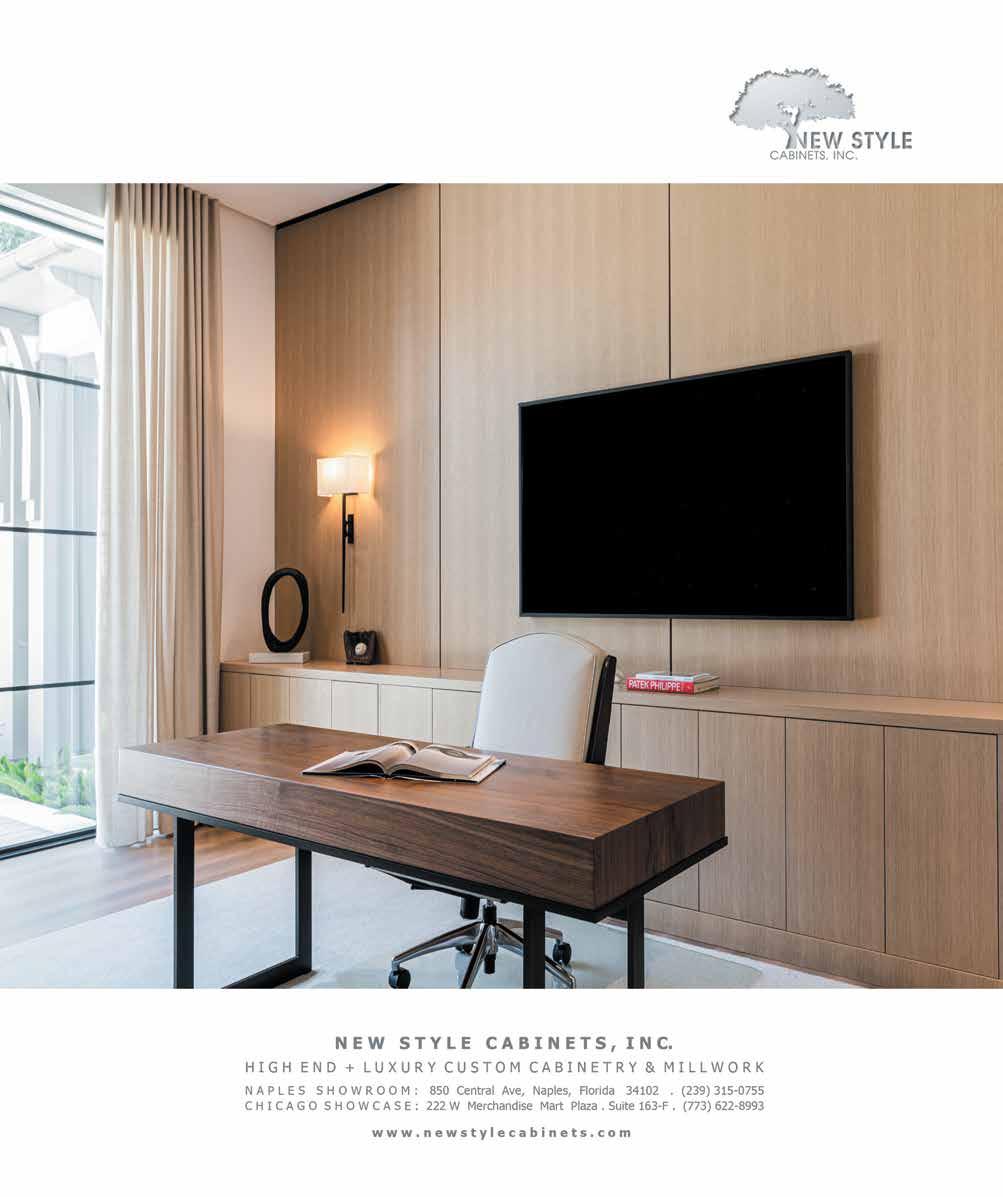
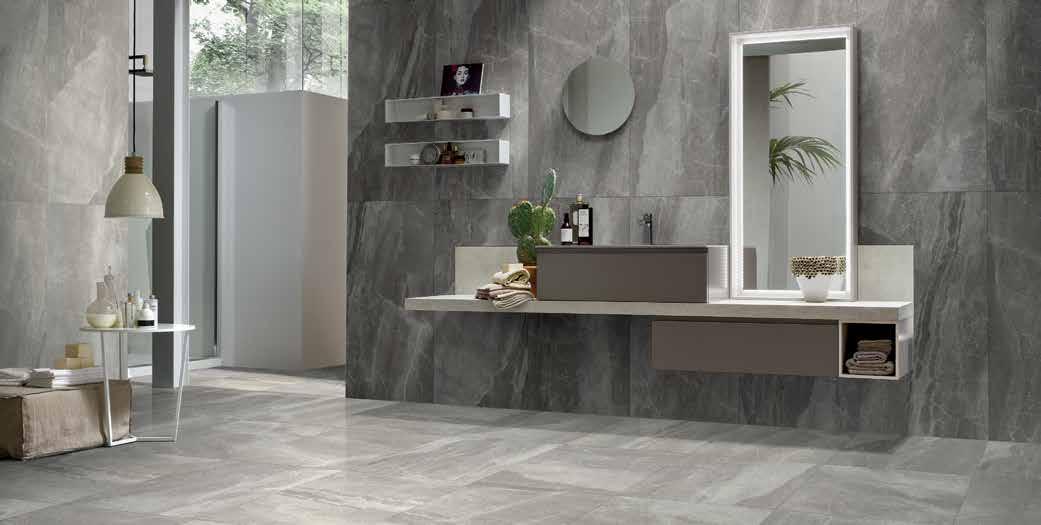
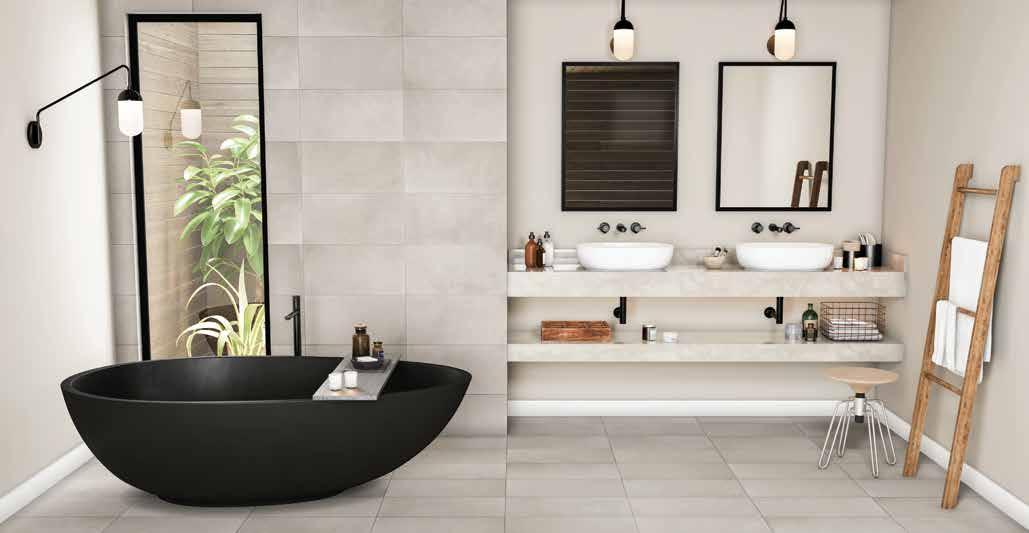

1826 Trade Center Way Suite D Naples, Fl 34109 239.431.5714 www.dallenflooring.com

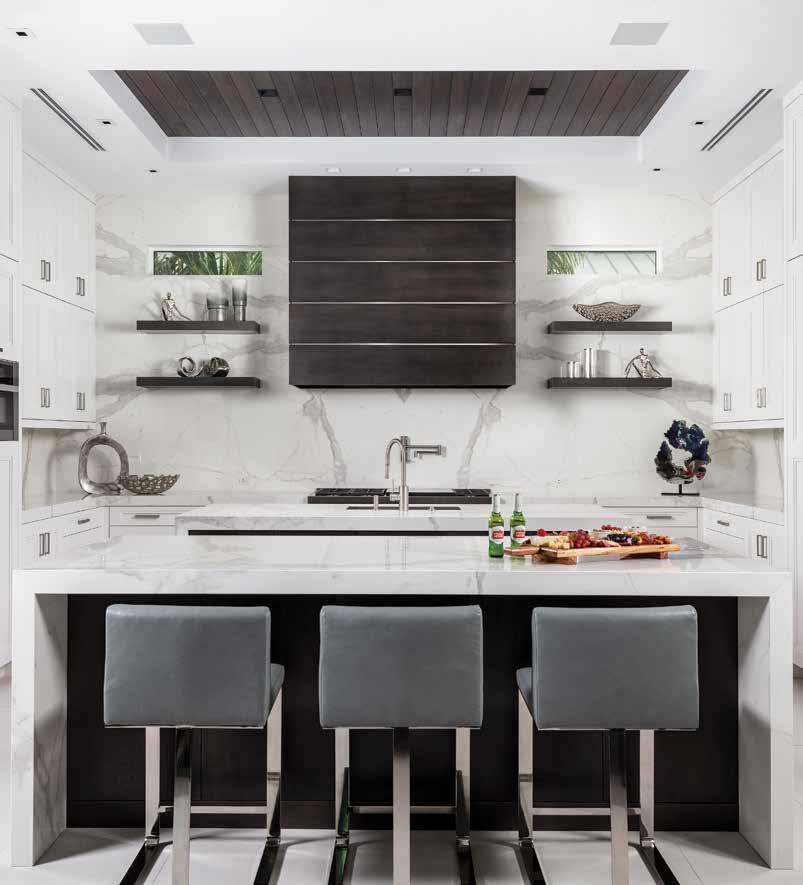
239.598.4800 | www.jinxmcdonald.com | jinxmcdonald JINX MCDONALD INTERIOR DESIGNS, INC.
VVisionary Interior Designer Chrissy Howard and Design Associate Barbara Schwenk with Jinx McDonald Interior Designs transform this partitioned condo into an open-concept guest retreat with a modicum of coastal influence. The client’s family visits frequently, so it made sense to purchase the available unit below and renovate it with highquality finishes that are family friendly. Howard and Schwenk saw the unit’s tremendous potential, but making it fit the client’s needs meant rearranging the entire space plan!
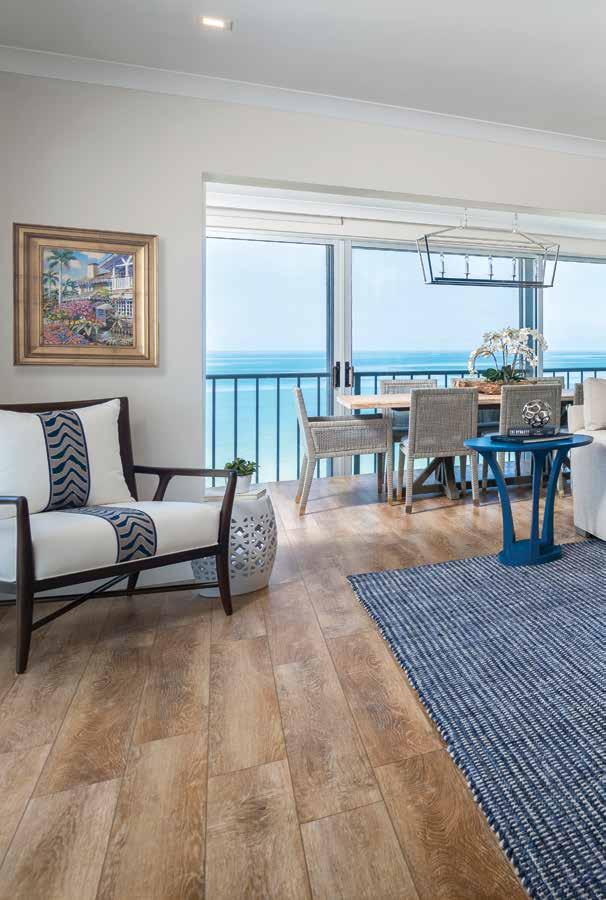
To Howard and Schwenk, the kitchen should be the heart of the home, not a closed-off room. In the new design, the kitchen assumes the more centrally located old dining area and is now the hub of this open-concept condo. “It’s a large jump in functionality for a dining room to become a kitchen,” says Schwenk, who creates three-dimensional digital renderings to show her client how existing spaces can become completely new ones. As the newly purchased condo is primarily for guests, an emphasis on multi-functionality drives the design, and with that in mind, the old closed-off kitchen is now a cozy den, workspace, and extra bedroom. u
Great Room: The redesign positions this Lexington sectional sofa to face the view, and the team includes dual-purpose leather ottomans with an easy-slide table from International Design Source. Two swivel chairs by Rowe separate the great room from the kitchen and can turn toward the kitchen to strengthen the connection between these spaces. Blue accents punctuate the neutral palette, especially the Woodbridge Furniture end table in a custom paint called Regatta Blue by Sherwin-Williams.
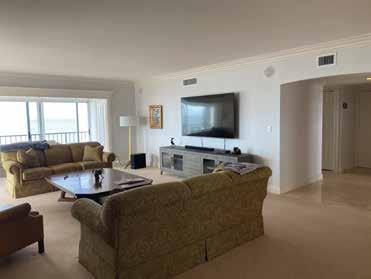
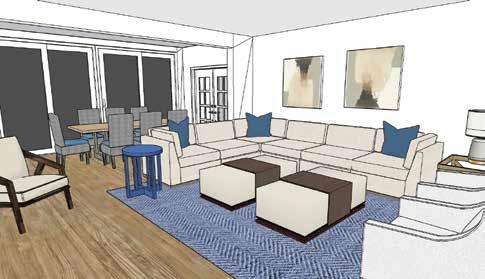
RENDERING BEFORE 260 homeanddesign.net
REARRANGING SPACES
BOLD DESIGN CHOICES SHAPE AND TRANSFORM CONDO INTO MULTIFUNCTIONAL RETREAT

homeanddesign.net 261
Media Wall: As this wall is visible when you first enter the condo, Howard and Schwenk create a dramatic visual with the dry bar and media center. This ample bar space features a luxurious Sub-Zero under-counter wine refrigerator, while the white cabinetry with polished nickel pulls harken back to the style of the nearby kitchen. Warm walnut shelves define this space, which Schwenk expertly accessorizes, sharing her secret, “I vary texture, color, and shape when I accessorize.”

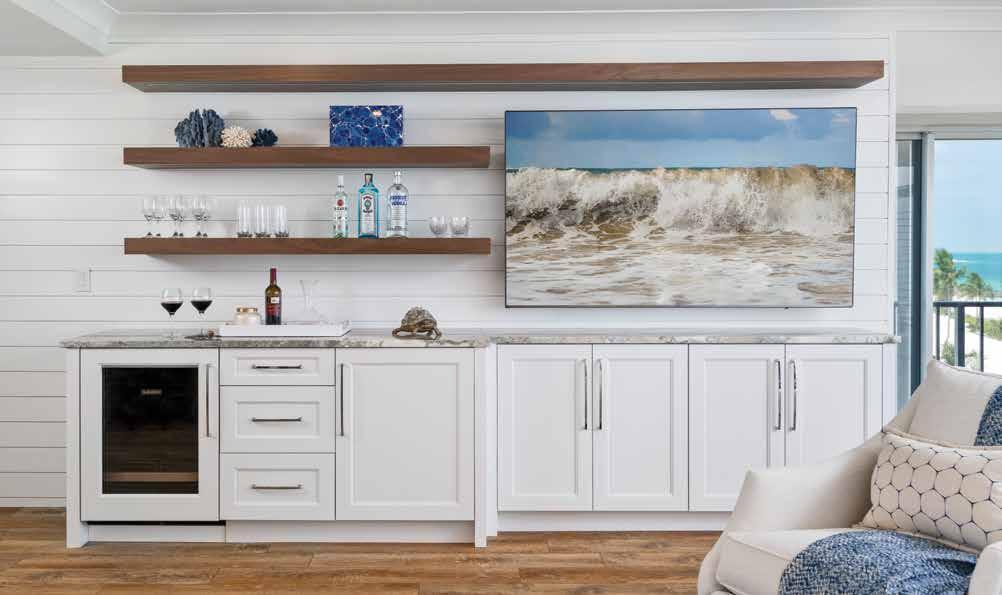
BEFORE RENDERING
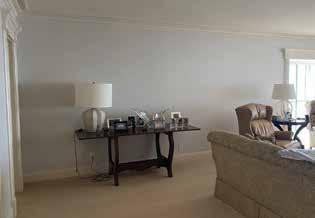
With many spaces trading places, Howard and Schwenk had to come up with a creative solution for the location of the new formal dining room, and the drab, sunken lanai was it. Making this work meant raising the floor of the lanai so it is level with the great room. “We work closely with our general contractor to make sure what we design and dream up can be realized in the field, and EECON Construction Services were integral to this project’s success,” delights Howard. This lengthy space now fulfills the needs for both a dining room and a seating nook with a prominent view of the water.
White nickel gap wood siding and coastal accents enliven this previously modest foyer. Howard and Schwenk immediately note that the old great room layout positions guests away from the Gulf view. To correct this faux pas, the team relocates the media center and incorporates it into a dry bar, giving guests a clear line of sight to the television, the fabulous statement wall, and a spectacular view. u
262 homeanddesign.net
Foyer: This foyer introduces the elegant coastal flavor that accentuates each space in this guest retreat. White nickel gap wood siding clads the wall — a backdrop that repeats on the nearby dry bar. Two polished nickel and white silk shade Savoy House sconces flank the sea urchin shell design mirror frame in a white cast resin from Made Goods. Below these nautical accents is a dark navy seagrass console table from Bungalow 5, which is a textural element that simultaneously reveals the accent color seen throughout.
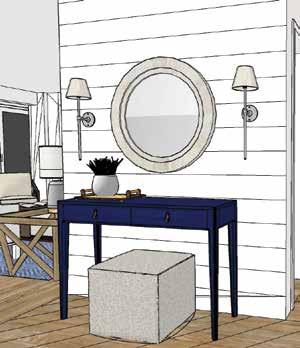
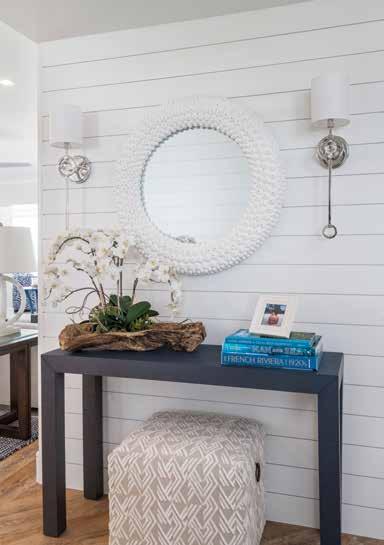
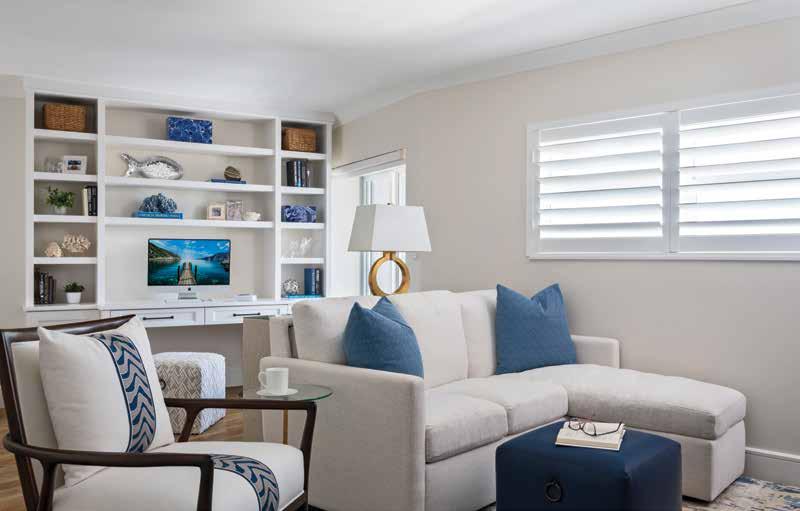
BEFORE
RENDERING
Den: The design in this room centers around spaces playing multiple roles — the den is a workspace, a television lounge, and a spare bedroom. “The workspace is accessorized so it does not look or feel like you’re walking into someone’s office,” Schwenk explains. It is just another way these designers craft a comfortable yet functional multi-purpose room. Window coverings near the lounge can easily block light when guests are resting on the American Leather sofa that pulls out into a queen-size bed.
BEFORE
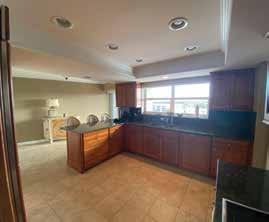

homeanddesign.net 263
Kitchen: The cerused walnut look of the luxury vinyl tile from Abbey Carpet & Floor shows off the warm tones that balance the glossy tile backsplash and the bright white cabinets. A single pendant from Naples Lamp Shop adds emphasis by hanging above the Fantasy Brown Granite countertop on the island as a dramatic statement. Howard and Schwenk repurpose this client’s existing chairs and give them new life with performance fabric and paint them white to complement the walls and cabinets. BEFORE RENDERING
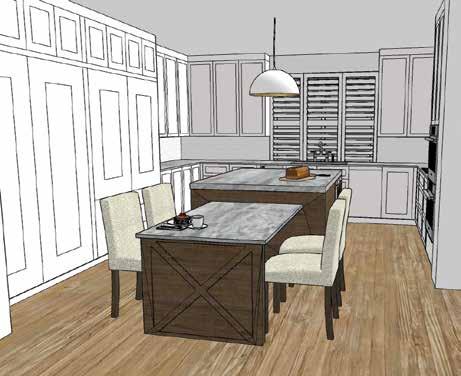
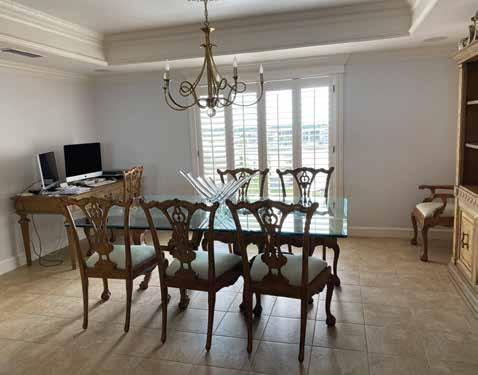
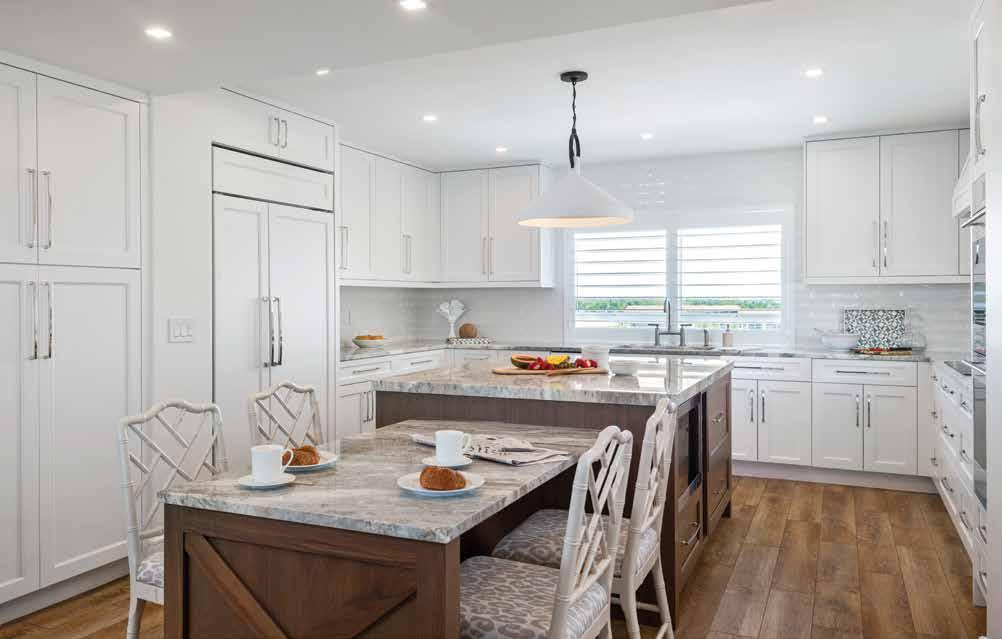
264 homeanddesign.net
BEFORE
Dining Room: Now that the lanai is on the same level as the adjoining great room, Howard and Schwenk harmonize these spaces through finishes, carrying the flooring across all the main living areas. A polished nickel open-lantern chandelier hangs over the rustic top dining table, while the team creates contrast with gray rattan back dining chairs from Serena & Lily. The reupholstered club chair beside the mobile ottoman boasts a contrasting blue and white zebra stripe fabric that harmonizes with the coastal view.
The remarkable redesign carries into the bedrooms, where two separate bathrooms merge to become a spa-like primary retreat. This brilliant idea meant contending with the existing plumbing placements. “We wanted the tub centered on the wall, but the location of the existing plumbing moved it slightly off-center,” shares Howard. “We added accent tile on the wall that visually anchors the tub and distracts the eye so the tub’s location feels natural and balanced.” This tactical approach exemplifies these two designers’ natural talent. Throughout the bedrooms, the design duo focuses on the flexibility of the color scheme, which features accent pieces that could easily be traded out as trends change.
Howard’s and Schwenk’s aptitude for visualization and space planning revitalize this condo, capturing practicality, sophistication, and the coastal essence, far exceeding their client’s expectations for this guest retreat. n
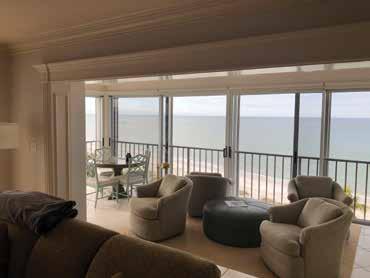
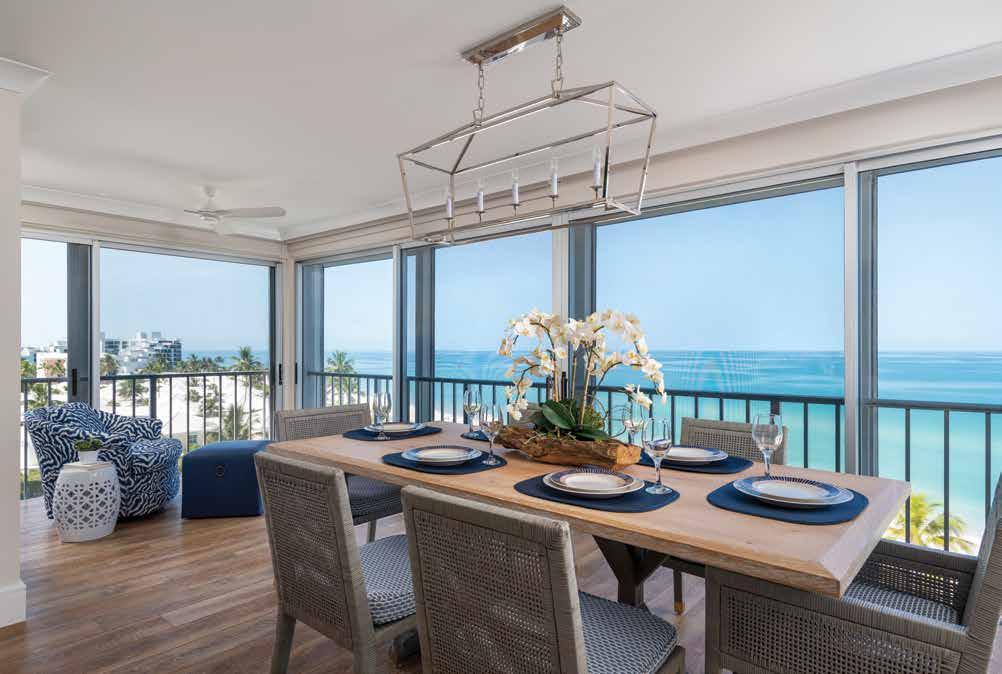
homeanddesign.net 265
VIP Bedroom: Howard and Schwenk keep the bedding neutral with easily changeable accents, like the lumbar pillow in a playful Schumacher Fabric and an ocean blue bed scarf. The duo selects a Braxton Culler king-size bed for its coastal seagrass textures and a bright green bench that infuses a lively contrast, making it stand out against the Shoji White paint from Sherwin-Williams. They reuse the client’s colorful artwork and table lamp, and Schwenk incorporates more color with accessories.
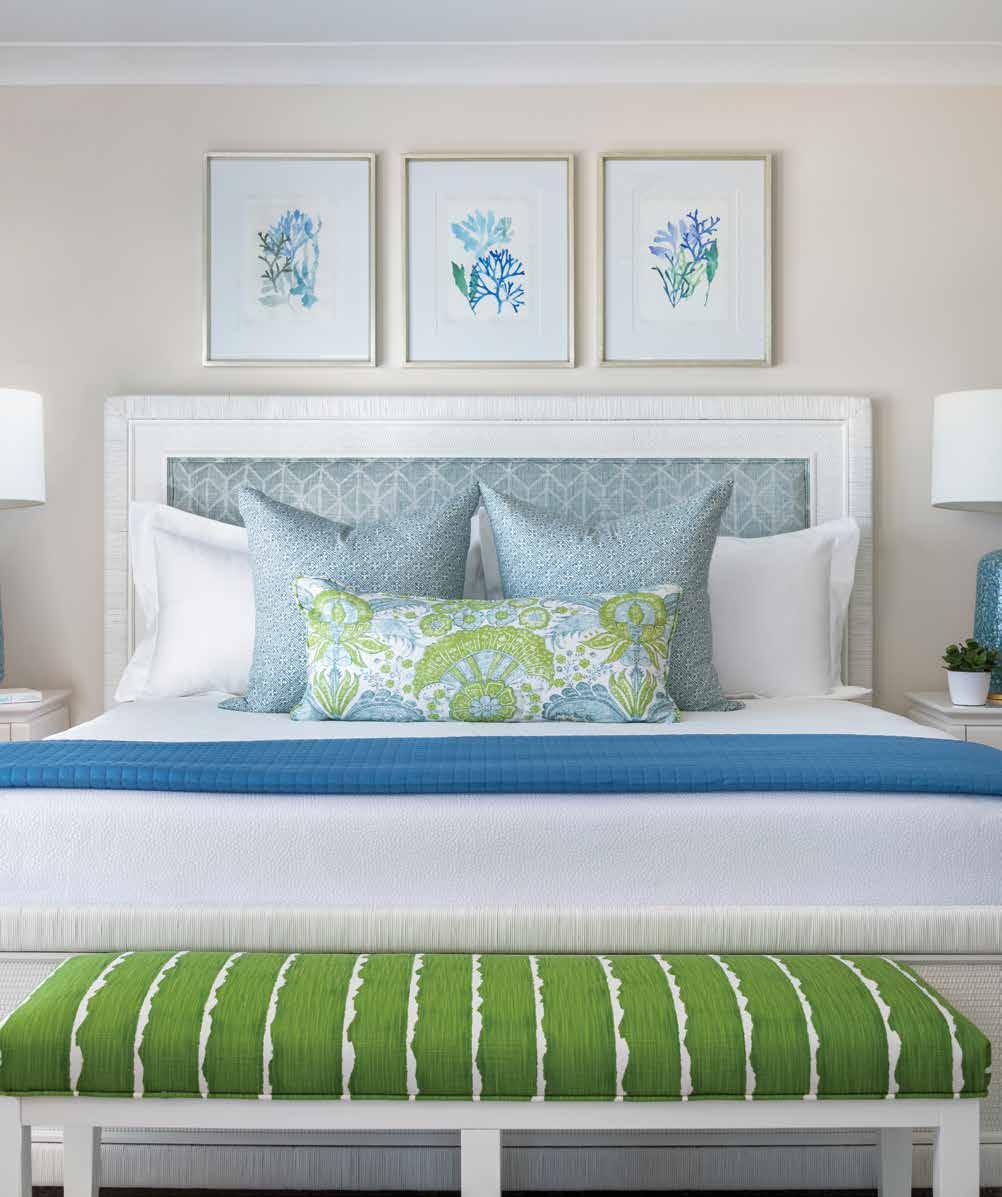
266 homeanddesign.net
VIP Bathroom: “This VIP bathroom was dark and felt small, so we used tall mirrors to reflect the natural light that streams in from the adjacent room,” says Howard. The team opts to hang two contemporary polished nickel and frosted glass sconces from Circa Lighting on the mirror, placing them on each side instead of overhead for more flattering illumination. The light-aqua hexagon shower tile harmonizes with the gray and white tones of the vanity.

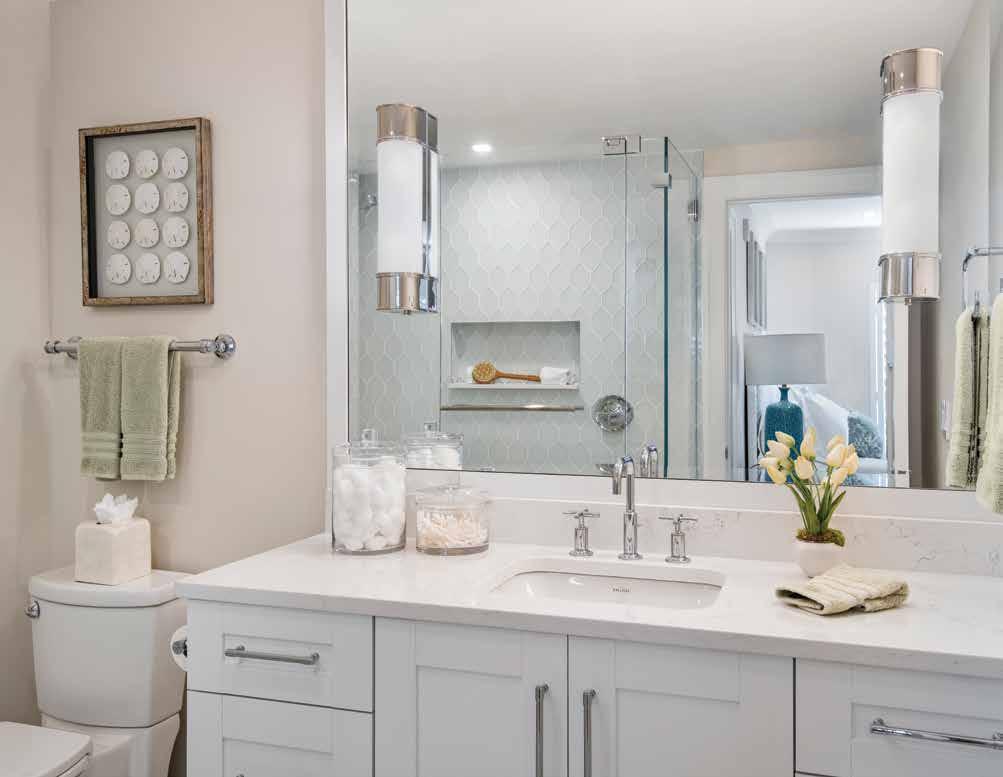
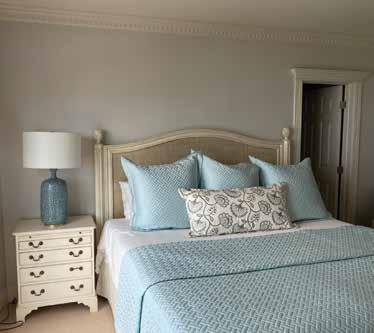
BEFORE
homeanddesign.net 267
BEFORE
BEFORE
Guest Bathroom: To create a subtle connection with the Gulf without using aqua or blue, Howard and Schwenk select glossy white shower tiles with textural waves and lines that display a ripple effect when the natural light shines on them. For a refreshing appearance, the cabinet is done in the custom Sherwin-Williams color Mountain Air, and topping the vanity is a Misterio Quartz countertop from Pompeii Quartz.


Guest Bedroom: Two queen beds from Universal Furniture are donned with gray upholstery and feature bedding from Eastern Accents. Everything is kept clean and simple, yet the team livens the colorway with a punch of bold color seen in the accent pillows and the blueand-white patterned bed scarf. Howard and Schwenk carefully evaluate all of the existing furnishings and pull out the client’s table lamp and artwork to perfectly complement this scheme.
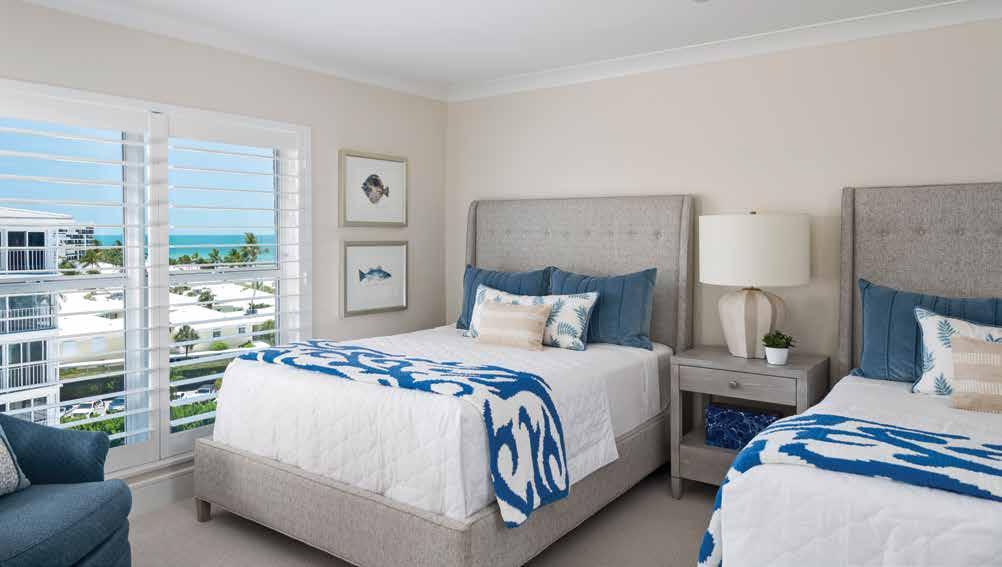
268 homeanddesign.net
Primary Bathroom: Sunlight pours in through the single window in the new walk-in shower, amplifying the elegance of this bathroom painted in Quicksilver by Sherwin-Williams. The porcelain flooring with a subtle marble look from D. Allen Flooring & Design climbs the wall where Howard and Schwenk showcase a waterfall accent glass mosaic tile. The polished nickel Brizo plumbing fixtures from Ferguson Bath, Kitchen & Lighting Gallery pair with the polished pulls on the white cabinets.
Written by Rachel Seekamp
Interior Designer: Jinx McDonald Interior Designs 1959 Trade Center Way
Naples, FL 34109
239.598.4800
www.jinxmcdonald.com
Resources:
Abbey Carpet & Floor 13250 Tamiami Trail North Naples, FL 34110
239.596.5959
www.naples.abbeycarpet.com
D. Allen Flooring & Design
1826 Trade Center Way, Suite D
Naples, FL 34109
239.431.5714
www.dallenflooring.com
Ferguson Bath, Kitchen & Lighting Gallery
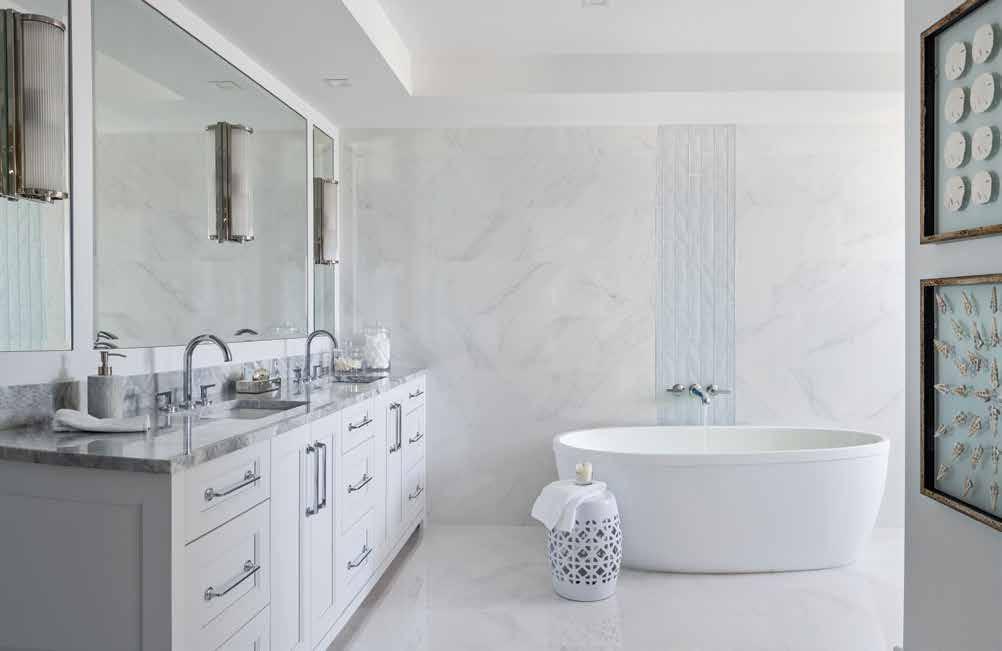
38 Goodlette-Frank Road South
Naples, FL 34102
239.963.0087
www.build.com/ferguson
International Design Source 6001 Taylor Road
Naples, FL 34109
239.591.1114
www.ids1.com
Naples Lamp Shop 4010 Tamiami Trail North
Naples, FL 34103
239.262.1524
www.napleslampshoponline.com
homeanddesign.net 269
Photography by Amber Frederiksen Photography
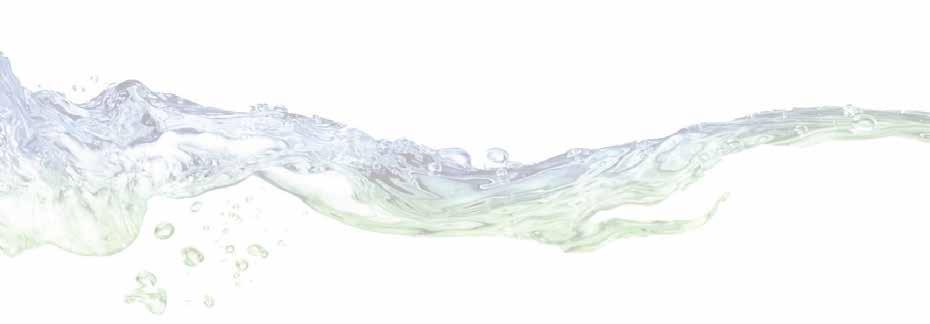


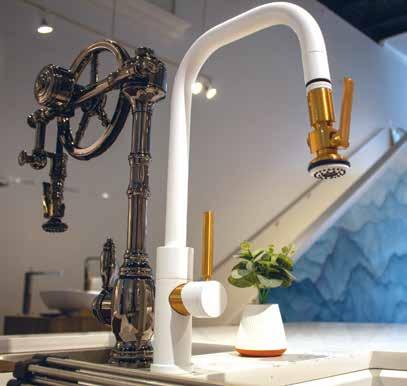



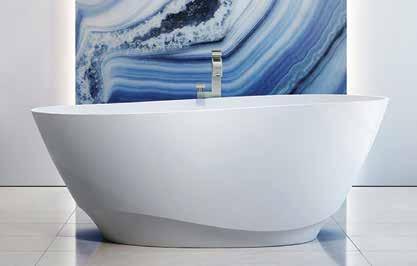
Professionals Dedicated to a Personalized Customer Experience We’ve Moved! Our New Showroom is Open by Appointment Only. Please Call 239-631-5336 5405 Taylor Rd Suite 6 | Naples, FL 34109
FINE COMMUNITIES GUIDE
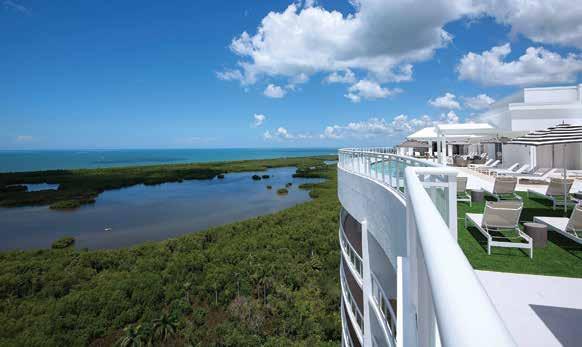
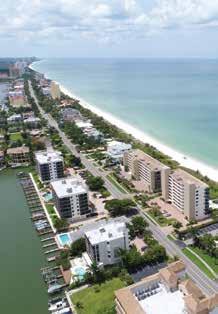
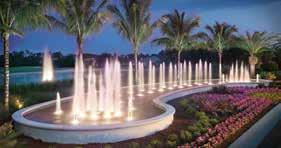
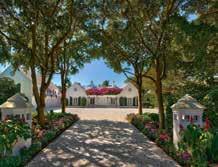

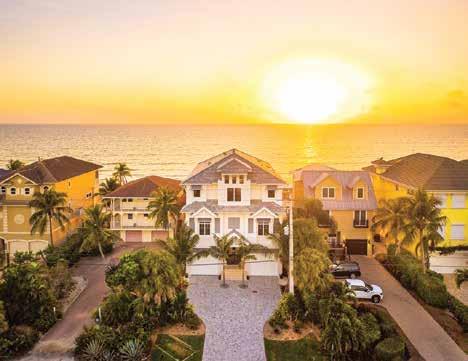

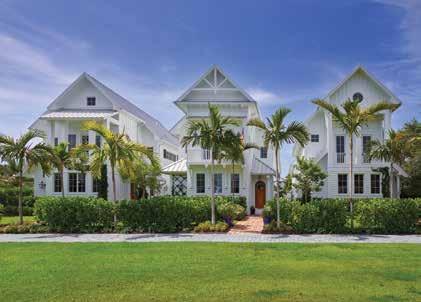

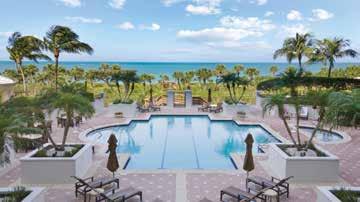

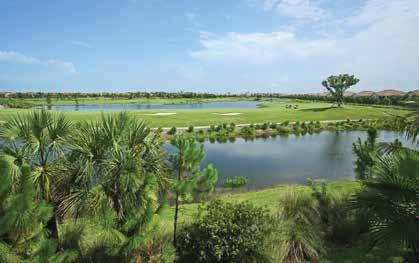 Kalea Bay
Vanderbilt Beach
Port Royal
Bonita Bay
Fiddler’s Creek
Old Naples
Tiburon
Quail West
Pelican Bay
Bay Colony
Marco Island
Bonita Beach
Kalea Bay
Vanderbilt Beach
Port Royal
Bonita Bay
Fiddler’s Creek
Old Naples
Tiburon
Quail West
Pelican Bay
Bay Colony
Marco Island
Bonita Beach
homeanddesign.net 271
BAREFOOT BEACH
BARRY DENICOLA
THE BAREFOOT BEACH EXPERTS
Barefoot Beach is a sprawling luxury beach front community located in North Naples. Barefoot Beach offers truly rare features not found in any other Naples location. Features include a gated beach setting that offers both “on the sand” beach front living and beautiful bay vistas. Spread across hundreds of pristine preserved coastal acres, Barefoot Beach offers luxury villas, condos, cottages, and single family beach and bay homes.
Barefoot Beach is the closest beach to RSW and is centrally located to all the best dining and entertainment. The amenities are abundant and include extensively landscaped grounds, pools, tennis, fitness, and a luxury 8 acre beach front club. Our boat docks are located 10 minutes to the ocean. All of the luxury and elegance of Barefoot Beach is accompanied with a casual and family friendly community setting. Come see what makes Barefoot unique from the rest! Prices $1,000,000 + Million to $20+ Million.
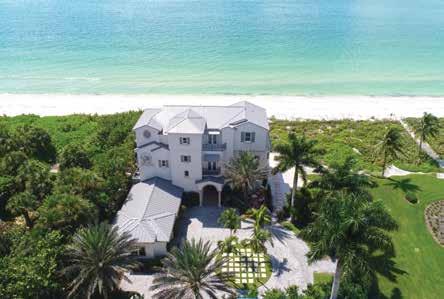


Barry DeNicola Realty
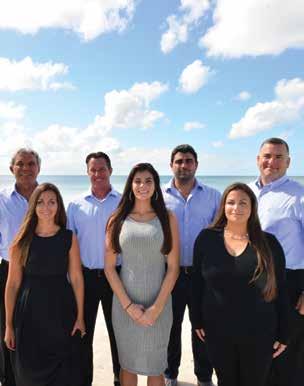
4892 Bonita Beach Road
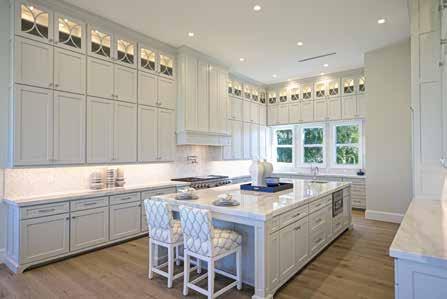
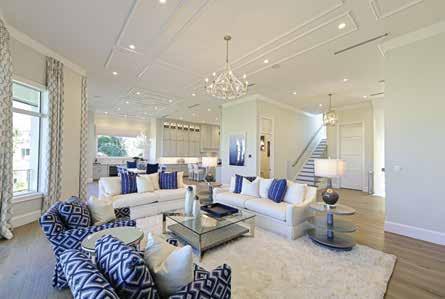
Bonita Springs, FL 34135
239.947.6111
Barrycdenicola@aol.com
BarryDeNicola.com
272 homeanddesign.net
BAY COLONY
KIMBERLY WAGNER
THE BAY COLONY EXPERT
Like no other. Bay Colony is an exclusive, 200-acre gated enclave within Pelican Bay with all of the amenities therein. In addition, the private Bay Colony Beach Club offers fine dining indoors or on the loggia, casual dining at the tropical poolside Chickee bar, as well as chair service on the sandy shores of the Gulf. The Tennis Club provides professional instruction and challenging matches. Each club amenity provides impeccable service and world class quality expected by the most discerning members.
Residing just minutes from Fifth Avenue South, Mercato, Waterside Shops and Artis-Naples gives residents plenty of entertainment options. Bike paths, sidewalks, and nearby parks encourage an active lifestyle in our tropical paradise. Let Kimberly help you find your next luxury home here in Bay Colony.
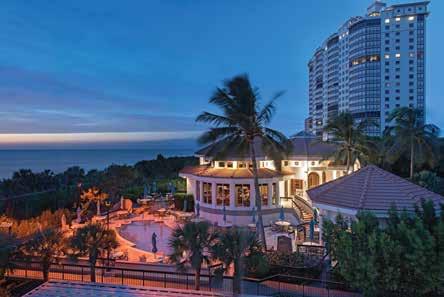
 Kimberly Wagner
Douglas Elliman Real Estate
Kimberly Wagner
Douglas Elliman Real Estate


800 Harbour Drive Naples FL 34103 239-571-5474
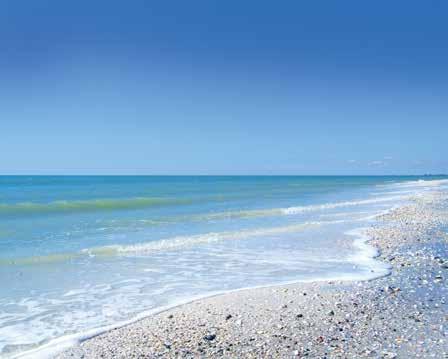
Kimberly.wagner@elliman.com

homeanddesign.net 273
BONITA BAY
SCOTT DELLATORÈ & ANGELA LUTZI DELLATORÈ
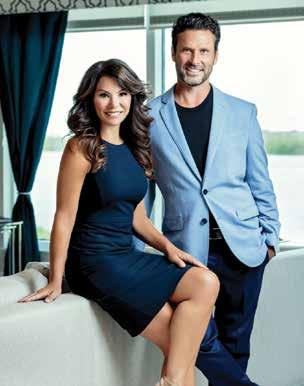
THE BONITA BAY EXPERTS
Scott Dellatorè and Angela Lutzi Dellatorè, owners of The Dellatorè Real Estate Company, are residents and the TOP selling brokers of the exquisitely beautiful community, Bonita Bay. Angela is THE TOP selling agent in Bonita Bay since January, 2020! Bonita Bay is a gated, member-owned community. It is situated west of Highway 41 and is surrounded by water with access to The Gulf of Mexico. The community boasts five 18-hole championship golf courses, a full-service marina, a beach club, a state-of-the-art fitness center, an active tennis program, a thriving country club, miles of biking and walking paths, waterfront parks, and much more! We invite you to visit this exclusive community. Upon entry, you will sense a vibrancy that cannot be duplicated. Wander around for a short time and you, too, will be intrigued by the uniqueness of this very special place. From coach homes to single family to villas to high rises, you will find your dream home thoughtfully tucked away in one of our 56 charming neighborhoods.
The Dellatorè Real Estate Company 3570 Bonita Beach Road

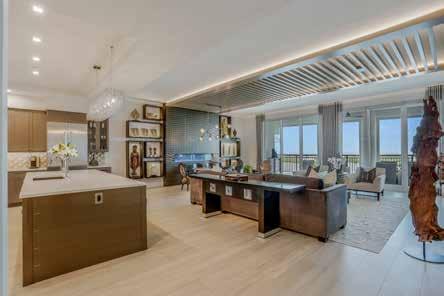


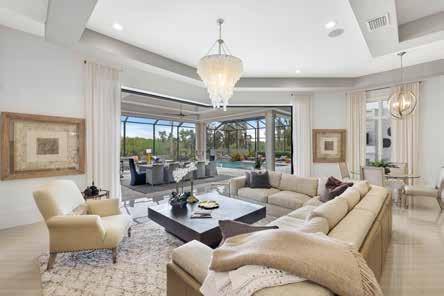
Bonita Springs, FL 34134 239.675.9464
angela@thedellatoregroup.com bonitaforsale.com
274 homeanddesign.net
BONITA BEACH
BARRY DENICOLA
THE BONITA BEACH EXPERTS

Bonita Beach is a Gulf of Mexico island community located in the City of Bonita Springs. Bonita Beach offers luxury beach front single family homes and condominiums overlooking the pristine white sand beach as well as single family homes and condominiums featuring beautiful bay vistas of the aquatic preserve and mangrove islands. The bay and canal homes and condos offer premiere Gulf access boating only minutes from the pass to The Gulf of Mexico.
Although the luxury ambiance of Bonita Beach is apparent with the beautiful homes from beach to bay, its true character is a fun casual family friendly atmosphere. Bonita Beach is located between the shopping and dining amenities of Coconut Point and Gulf Coast Town Center to the north and Mercato, Venetian Bay, and Olde Naples to the south. Its close proximity to Southwest Florida International Airport and many of the best private golf clubs is a true convenience for owners. Best of all, Bonita Beach is the area’s best beach front and bay value! Prices $500k to $10+ Million.
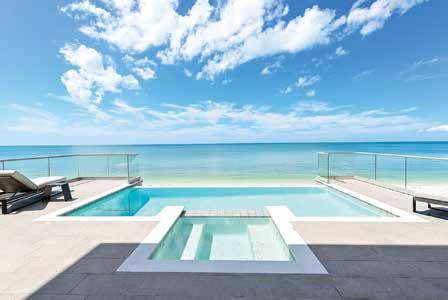
Barry DeNicola Realty

4892 Bonita Beach Road
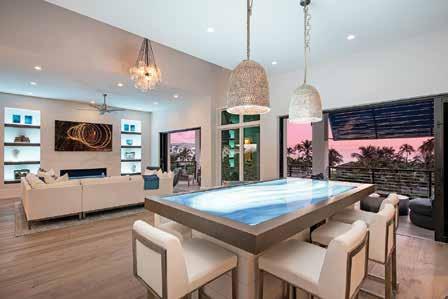
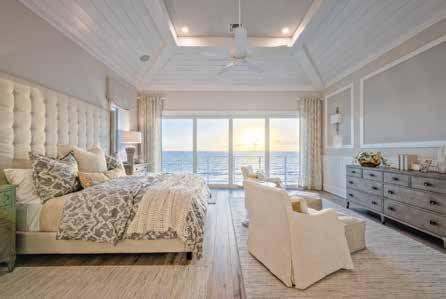

Bonita Springs, FL 34135 239.947.6111
Barrycdenicola@aol.com
BarryDeNicola.com
homeanddesign.net 275
FIDDLER’S CREEK
CHRIS SULLIVAN
THE FIDDLER’S CREEK EXPERT
Fiddler’s Creek is an award-winning, private, master-planned community conveniently located between downtown Naples and Marco Island. The community is comprised of nearly 4,000 acres with two-thirds of the land dedicated to golf courses, nature reserves, lakes, parks, and recreational areas. Golf, beaches, boating, world-class shopping, fine dining, entertainment and the arts are all at your fingertips.

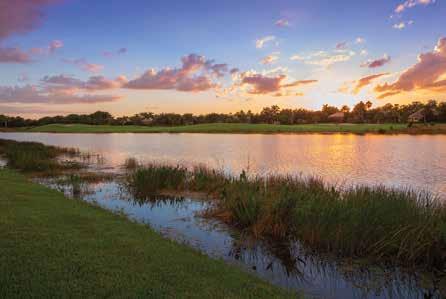

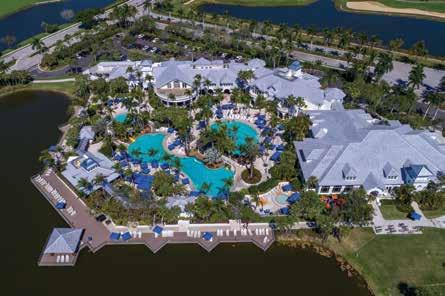
The Club & Spa offers a wide array of resort-style amenities such as the state-of-the-art fitness center, six Har-Tru tennis courts, a full-service spa, and multi-pool complex along with a year-round calendar of various social activities. Members may join The Golf Club at Fiddler’s Creek featuring an award-winning 18-hole Arthur Hills championship course. Membership to The Tarpon Club is also available featuring private beach access, resort privileges, and a fullservice marina.
RE/MAX Affinity Plus

599 South Collier Boulevard, Suite 306 Marco Island, FL 34145 239.404.5548
chris@marcoluxuryhomes.com
Instagram and Twitter: @ChrisLuxBroker marcoluxuryhomes.com
276 homeanddesign.net
ISLES OF CAPRI
THE ISLES OF CAPRI EXPERT CHRIS
SULLIVAN
Isles of Capri is Naples’ hidden gem surrounded by sparkling Gulf Waters. Leland L “Doc” Loach happened upon what would one day become Isles of Capri in 1955 on an impromptu trip to Marco Island. He purchased four mangrove islands, totaling approximately 600 acres, which he developed to create the idyllic paradise that exists today. Isles of Capri is now a charming community comprised of single family homes and condominiums along with restaurants and marinas. Residents today are still able to enjoy all of the activities that originally drew Loach to the mangrove islands – boating, exceptional fishing, kayaking, and more – now with the convenience of every amenity available in nearby Marco Island and Naples.


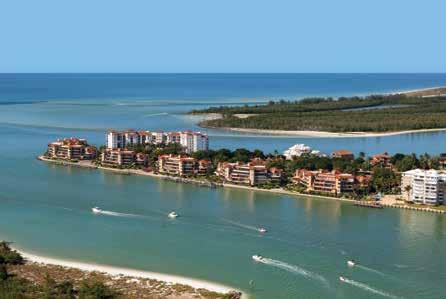
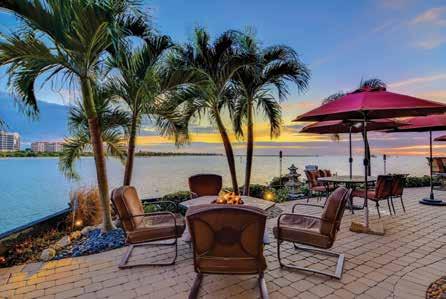
chris@marcoluxuryhomes.com
Instagram and Twitter: @ChrisLuxBroker marcoluxuryhomes.com

Affinity Plus
RE/MAX
599 South Collier Boulevard, Suite 306 Marco Island, FL 34145 239.404.5548
homeanddesign.net 277
KALEA BAY
INGA LODGE
THE KALEA BAY EXPERT

Kalea Bay is widely known for its unparalleled amenities, sophisticated, contemporary living spaces and sky-high views of the Gulf of Mexico.
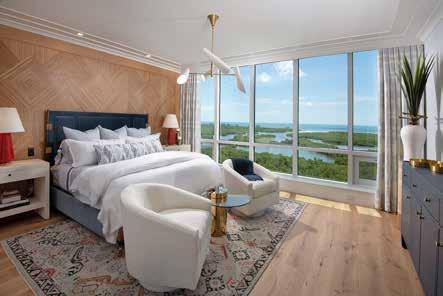

Located on the last remaining waterfront parcel in North Naples, Kalea Bay is being developed by the same team that built the Dunes and Moraya Bay. Tower 300 — one of five total towers — has sold out and Tower 400 is currently under construction with 90% of the residences sold.
The only Naples high-rise towers to provide a roof-top pool and an open-air fitness center with memorizing views, Kalea Bay offers six floor unique plans, with three and four bedrooms ranging from 3,722 to 3,922 total square feet.

This spectacular community is focused around an amenity center that rivals any five-star resort with three pools, two restaurants, clubhouse and pool bar. A new Wellness Center is currently under construction and is set to open later this spring. Prices from $3 million.

Inga Lodge
13910 Old Coast Road
Naples, FL 34110
239.793.0110
inga@kaleabay.com
kaleabay.com

278 homeanddesign.net
MARCO ISLAND

CHRIS SULLIVAN
THE MARCO ISLAND EXPERT
A crescent shaped white sand beach and pristine Gulf waters await you in Marco Island, the largest of the famed 10,000 Islands. As you arrive on Marco, either by boat or over the newly expanded Judge S.S. Jolley Bridge, you enter a unique tropical paradise and can feel the intrinsic beauty of the island. Watching gorgeous sunsets and dolphins at play epitomize the South Florida experience.
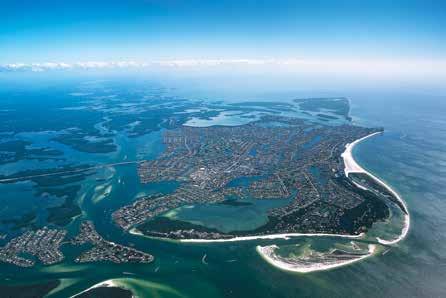
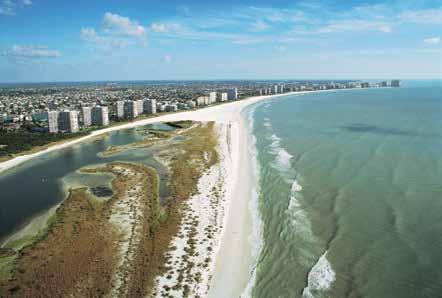
Every possible activity is found on Marco Island, from casual to fine dining, shopping, boating, golf, leisure and extreme water sports, and world-class fishing sure to please even the most esteemed angler. A short drive connects islanders with every amenity that Naples has to offer. Enjoy breathtaking views from an expansive selection of mid- & high-rise luxury beachfront condominiums, beachfront homes in the private, gated community of Hideaway Beach, and Gulf access single family homes available on Marco Island and neighboring Isles of Capri.

RE/MAX Affinity Plus 599 South Collier Boulevard, Suite 306 Marco Island, FL 34145 239.404.5548

chris@marcoluxuryhomes.com
Instagram and Twitter: @ChrisLuxBroker marcoluxuryhomes.com
homeanddesign.net 279
OLD NAPLES
CHRIS AND CELINE WELLS
THE OLD NAPLES EXPERT
Old Naples was once a quiet fishing and boating area along the Gulf Coast; now it is a sophisticated tropical resort neighborhood known for its boutiques, art galleries, many fine restaurants, and street fairs on Fifth Avenue South and Third Street South.
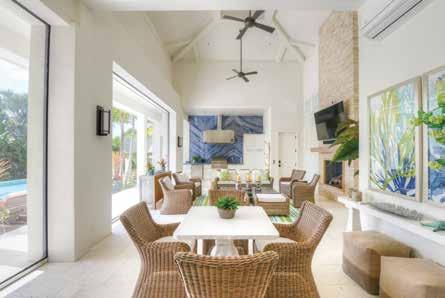
While the Gulf-front mansions and historic Naples Pier are often pictured first, the village is made complete with numerous residential options, like condominiums, villas, and single-family homes that range from cottage-style to statuesque. Old Naples is at the northern tip of a peninsula that includes Aqualane Shores and Port Royal. To the west is the award-winning beach, and the City Dock on Naples Bay is to the east.
If you are seeking to purchase, making a change to your family home, looking for a long-term investment, or would like an overview of all the joy that comes with being involved in real estate in Southwest Florida, please give Chris Wells a call.

Chris and Celine Wells
Douglas Ellliman
536 Park Street, Naples, FL 34102
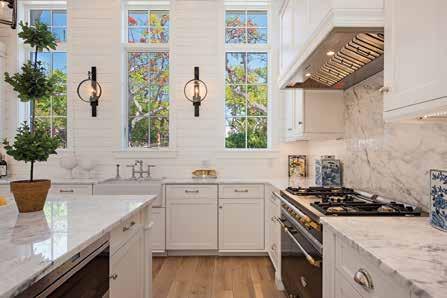

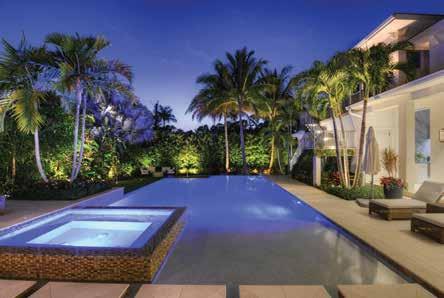
O: 239-262-2252
M: 239-404-9917
Chris.Wells@Elliman.com
Celine.Wells@Elliman.com


280 homeanddesign.net
PELICAN BAY HIGH RISES
LAUREN FOWLKES
THE PELICAN BAY HIGH RISES EXPERT
Pelican Bay is an upscale, sophisticated community which offers three square miles of elegant and luxurious living. This vibrant beachfront community consists of 6,700 property owners with more than 2,000 of who enjoy the high-rise luxury tower lifestyle.

Featuring three miles of pristine, white sand beaches and 88 acres of beautiful parks and recreation area, the high-rise towers of Pelican Bay offer the ultimate in convenience, world-class service and amenities, and spectacular views of the Gulf of Mexico.
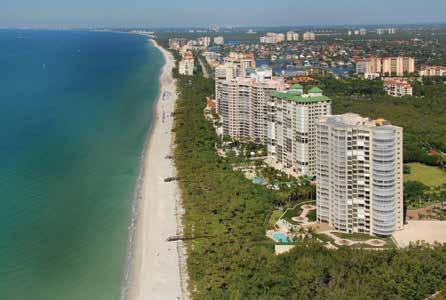


Pelican Bay residents have access to two private beach clubs, casual and fine dining, an outstanding 25,000 square foot state-of-the-art fitness center, tennis, pro shops, equity and non-equity golf, fishing, chic shopping, cultural events, and much more.
Prices for these luxury high-rise condos range from $1 million to $18 million. For more information call the Pelican Bay High-Rise Expert!
Downing-Frye Realty


8950 Fontana Del Sol Way, Suite 100 Naples, FL 34109 239.572.4334
lyfandsun@aol.com
naplesluxurybeachfront.com
homeanddesign.net 281
PELICAN BAY RESIDENCES
TABER TAGLIASACCHI
THE PELICAN BAY RESIDENCES EXPERT
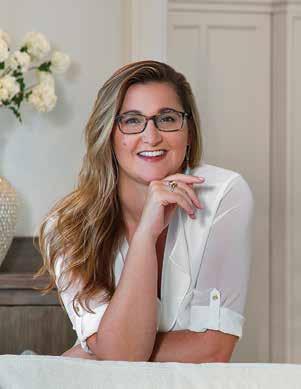
The best new addresses in Naples are in Pelican Bay, and boutique real estate brokerage firm Calusa Bay Properties is the community expert bringing these dynamic, award-winning homes to the market for the 2024 season. The company offers this bespoke new product, as well as listings throughout the prestigious community. Whether you are considering an investment property or a year-round residence, this community offers a truly compelling list of lifestyle features: 570 acres of mangrove forests and estuaries, 43 acres of parks, recreation areas, beachfront facilities and boardwalks, 3 miles of private beach with beachfront dining, and 18 tennis courts divided among 2 complexes. The location is completely unparalleled, west of 41 and nestled among Artis-Naples, Waterside Shops, Mercato and all the area’s shopping, dining, theatres, and museums.

Taber Tagliasacchi, P.A.
#1 Pelican Bay REALTOR® 2022 795 Myrtle Terrace, Naples, FL 34103 239.287.0777

Taber@TaberNaples.com
CalusaBayProperties.com

282 homeanddesign.net
PORT ROYAL
CHRIS AND CELINE WELLS
THE PORT ROYAL EXPERT
Port Royal is considered by many to be the crown jewel of Naples. Over 600 single-family homes — many the most distinctive in Naples — grace the lushly landscaped avenues. Considered a yacht owner’s paradise, most homes in Port Royal are on deep water, uninhibited by bridges, and have direct access to the Gulf of Mexico.
Port Royal owners have the opportunity to join the prestigious Port Royal Club, where club members enjoy pristine beaches, private dining, a full calendar of entertainment and social events, state-ofthe-art tennis facilities, an Olympic-sized pool, and a world-class spa and fitness center. Located just south of Third Street S. and 5th Avenue S. in Old Naples, fine dining, entertainment, galleries, and social events are just minutes away.
If you are looking to purchase an exquisite home in Port Royal, please call Chris and Celine. They’ll help you find just the right place to call home. LIVE WHERE YOU LOVE!

Chris and Celine Wells
Douglas Ellliman
536 Park Street, Naples, FL 34102
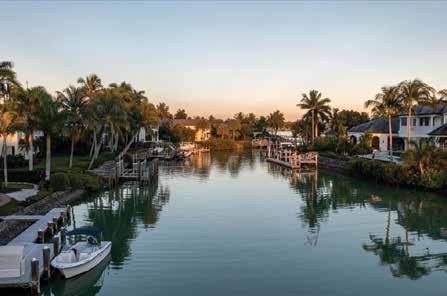
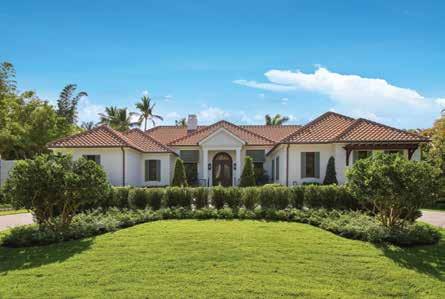
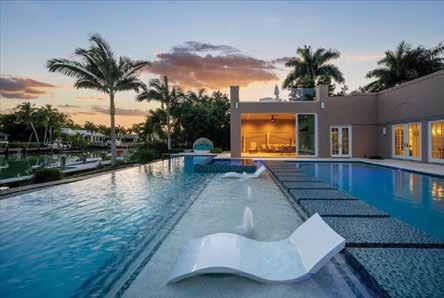
O: 239-262-2252
M: 239-404-9917
Chris.Wells@Elliman.com
Celine.Wells@Elliman.com


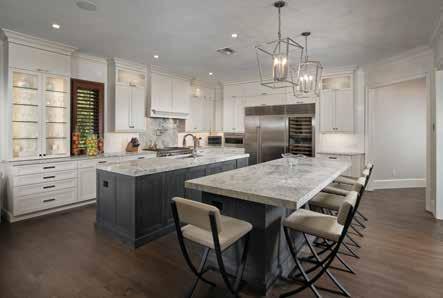
homeanddesign.net 283
QUAIL WEST
NITA RAPP

THE QUAIL WEST EXPERT
Located in North Naples, Quail West is the ultimate in luxury resort-style living. The spectacular 70,000 sq. ft. clubhouse, the newly constructed 2-story dedicated fitness center and the two beautifully restored Arthur Hills championship golf courses provide an experience like no other. The club provides a dining option for every occasion including the casual Marketplace cafe, the indoor-outdoor Cypress Grille and the fine dining in the Mahogany Room. This exclusive private club and community offer ONLY single-family magnificent homes with spectacular views of finely manicured emerald green fairways, shimmering lakes, and private preserve views. Quail West also features 8 red clay tennis courts, pickle ball, and bocce courts. You can always pamper yourself at the spa and beauty salon which offer a full menu of services.
Let me help you find your happiness in Quail West.
Nita Rapp Levitan Realty
2575 Northbrooke Plaza Drive, Suite 307
Naples, FL 34119
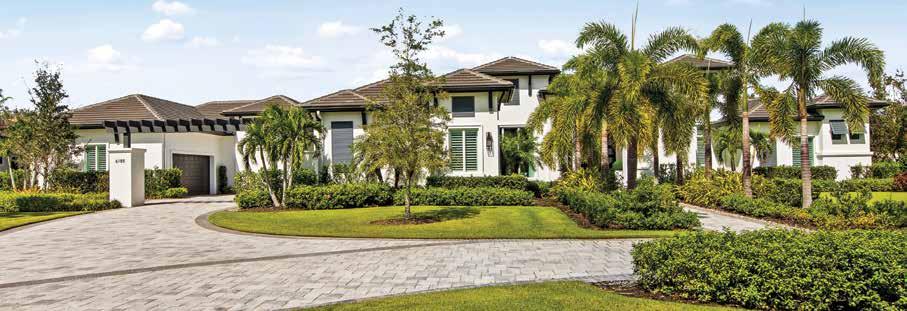
216.870.4737
nitamrapp@gmail.com
levitanrealty.com


284 homeanddesign.net
KIMBERLY WAGNER
THE TIBURON EXPERT
Tiburon is located at the corner of Airport Pulling Road and Vanderbilt Beach Road and is home to two Greg Norman-designed golf courses featuring 36 championship holes. Tiburon is also home to the annual Franklin Templeton Shootout.
Golf is just the beginning of this magnificent resort-style community. Residents enjoy an awardwinning 27,000 square-foot clubhouse. The clubhouse is equipped with fine and casual dining, an award-winning golf pro shop, member locker rooms, a fitness center that includes weight training equipment, personal training instructors, and the Golf Academy.


Tiburon’s amenities include spa services with two massage rooms, a resort-style heated pool, four lighted tennis courts, and luxury beach transport. Member Concierge services are located adjacent to The Ritz-Carlton Golf Resort. Tiburon also holds the annual Winter Wine Festival. Residents have a choice of beautiful single family homes, condominiums, and estates.
Kimberly Wagner
Douglas Elliman Real Estate 800 Harbour Drive Naples FL 34103 239-571-5474


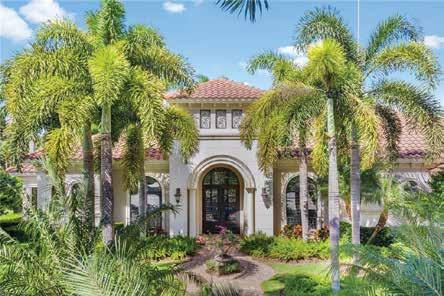
Kimberly.wagner@elliman.com

TIBURON
homeanddesign.net 285
VANDERBILT BEACH
BARRY DENICOLA
THE VANDERBILT BEACH EXPERTS
Vanderbilt Beach is a Gulf of Mexico beach and gulf access community in Naples’ most convenient location. Vanderbilt Beach offers luxury single family homes and condominiums overlooking pristine white sand beach, as well as single family homes, villas, and condominiums featuring beautiful bay and canal vistas. The bay and canal homes, villas, and condos offer premier Gulf access boating only minutes from the pass to the Gulf of Mexico. Vanderbilt Beach is centrally located to all the most desirable shopping, dining, and entertaining amenities including organic supermarkets, Mercato, Venetian Bay, Artis-Naples, Olde Naples to the South, and Coconut Point to the North. Its close proximity to Southwest Florida International Airport, as well as many of the best private golf clubs, and the Ritz-Carlton hotel, located directly on Vanderbilt Beach, is a true convenience for Vanderbilt owners. Vanderbilt Beach offers residences on the beach and bay from $200k to $20+ million.
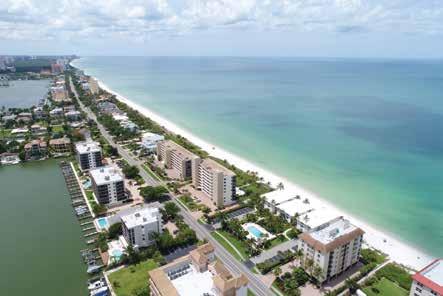
Barry DeNicola Realty

4892 Bonita Beach Road
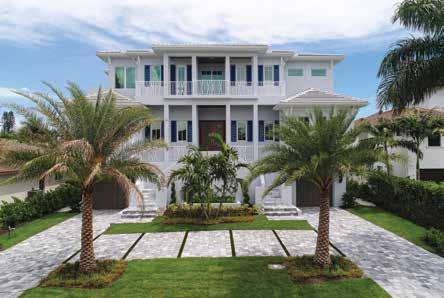
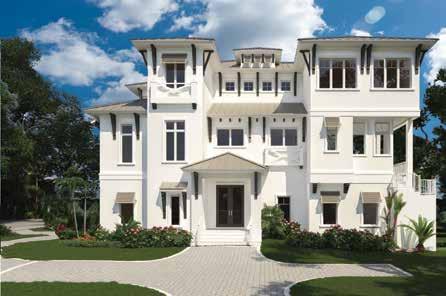


Bonita Springs, FL 34135 239.947.6111
Barrycdenicola@aol.com
BarryDeNicola.com
286 homeanddesign.net
DISTINCTIVE DESIGN

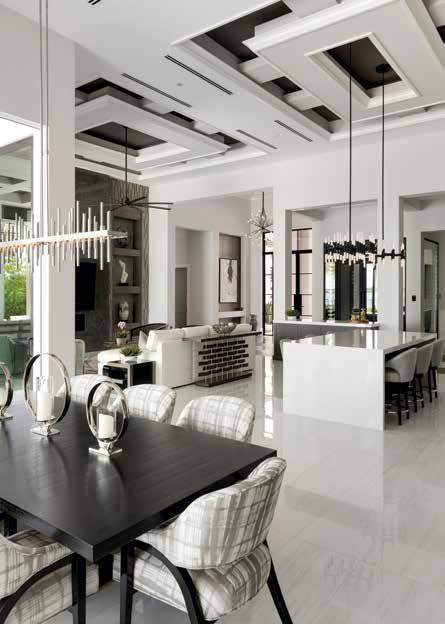
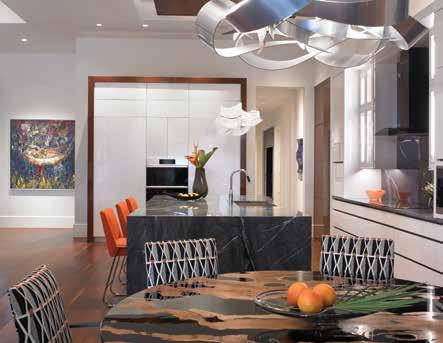
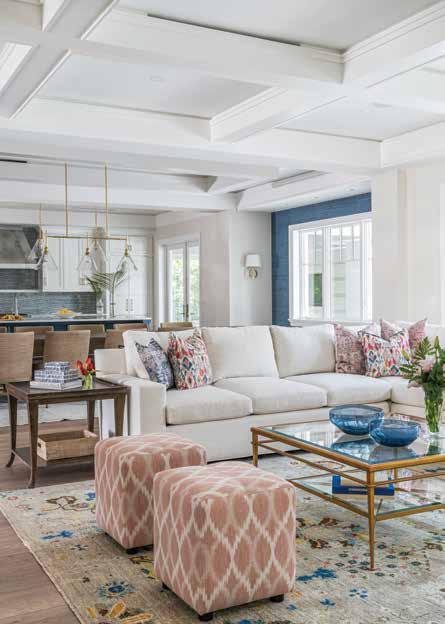
Interiors + New
Courtesy of Calusa Bay Design + Knauf-Koenig Group + Stofft Cooney
Courtesy of Freestyle
Architectura
homeanddesign.net 287
Courtesy of Clive Daniel Home Courtesy of Collins DuPont + Harwick Homes
ABODEABLE
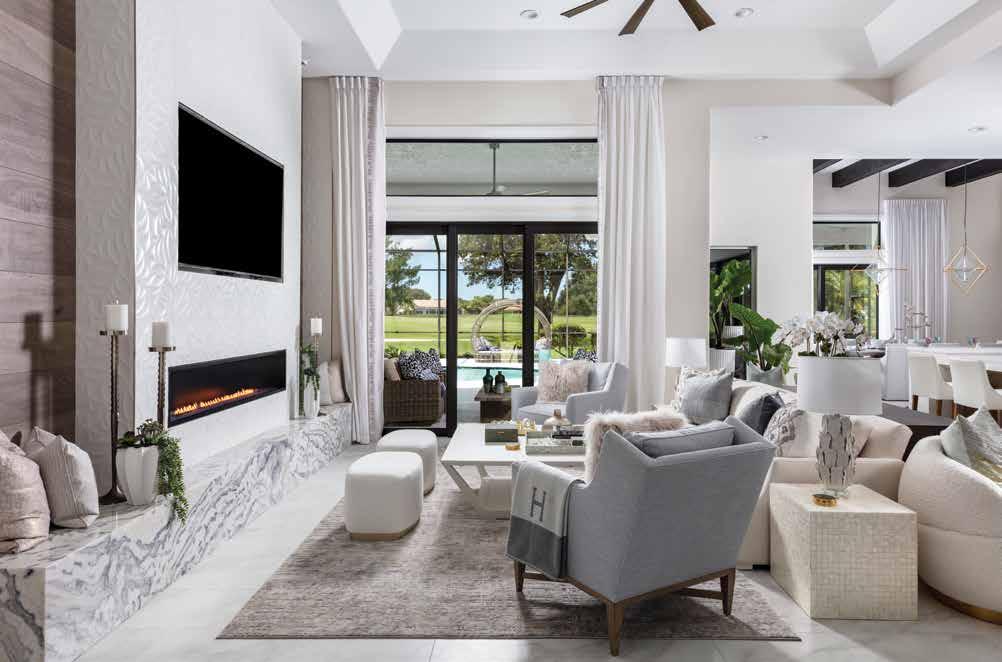
Courtesy of Abodeable | www.abode-able.com
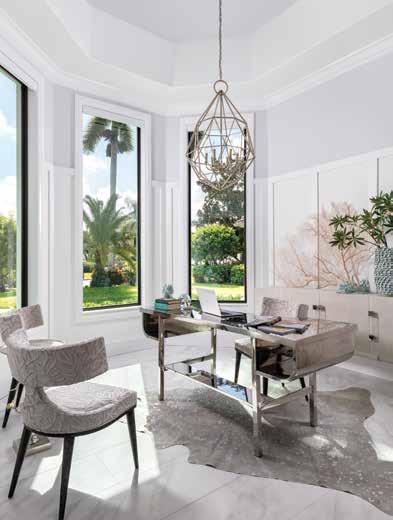
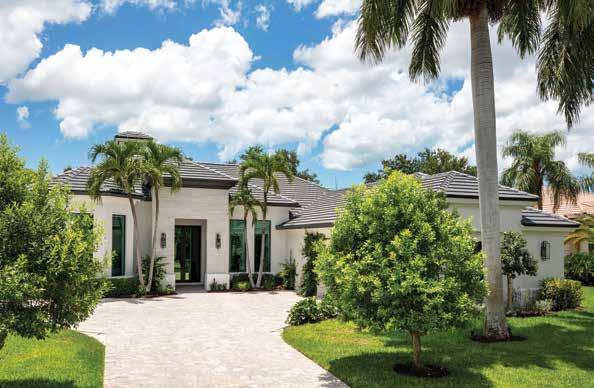
288 homeanddesign.net
Photography by Blaine Johnathan Photography
This featured home was renovated inside and out, from the Olde-Naples Tuscan facade to a transitional coastal jewel box with pops of vibrant color against a soothing monochromatic backdrop by Abodeable.
Tuscan marble columns were removed to streamline the aesthetic, while windows and doors were enlarged to allow natural light to filter throughout the originally dark home. Danielle Reardon, the lead interior designer, immediately envisioned the home’s potential from her initial walk-through. Visually removing walls, adding semi-transparent glass partitions and adjusting ceiling heights to define spaces within a newly opened floor plan was just the beginning. Relocating the dining room to be more functional between the indoor and outdoor kitchens, allowed the space to flow seamlessly between the lanai and interior rooms.
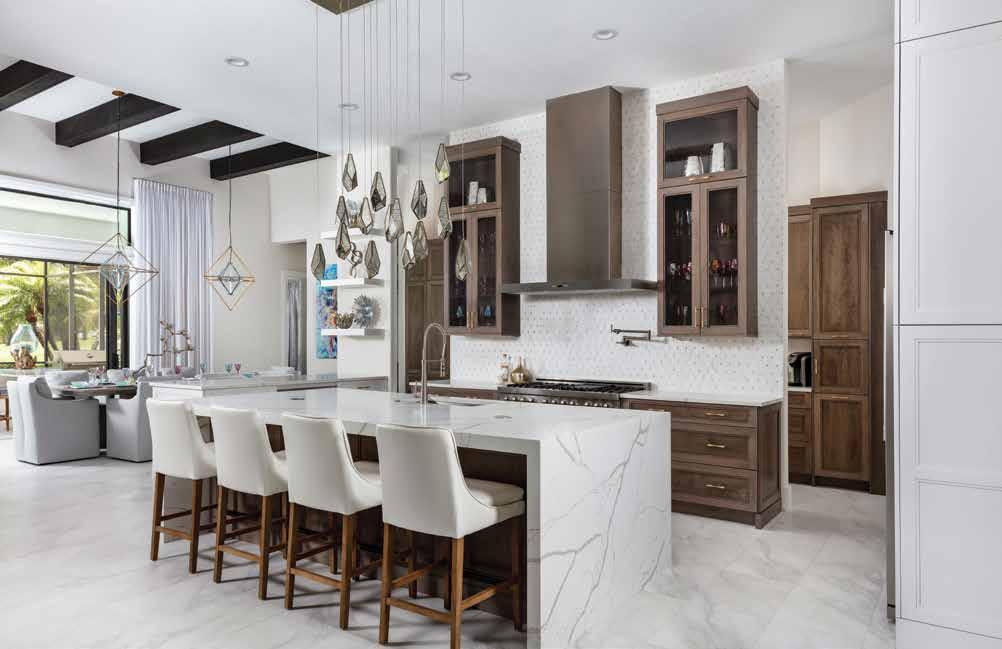
As the project progressed, the materials and textures introduced through furnishings — her favorite is the bespoke animal-print swivel chairs covered in velvet for the new club room — created layers of detail. Every opportunity to create a one-of-a-kind space was addressed, down to the hand-honed crystal and gold-leaf cabinet pulls in the primary bath.
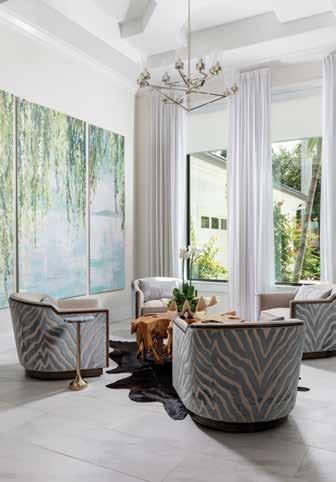
Abodeable is a full-service construction and interior design firm with over 30 years of experience in the Naples design market. Two partners, one specializing in construction and the other in interior design with a background in architecture, allows Abodeable to offer clients an umbrella of creative ingenuity with precise execution. Keen use of scale, space, materials, curated furnishings, couture fabrics, and commissioned art create spaces that are reflective of the client, not the company.
Abodeable’s premise is to meet the client’s every design need — from conception, tailored furnishings, and every accessory — delivering everything for your abode. Your life-style is our design-style. n
homeanddesign.net 289
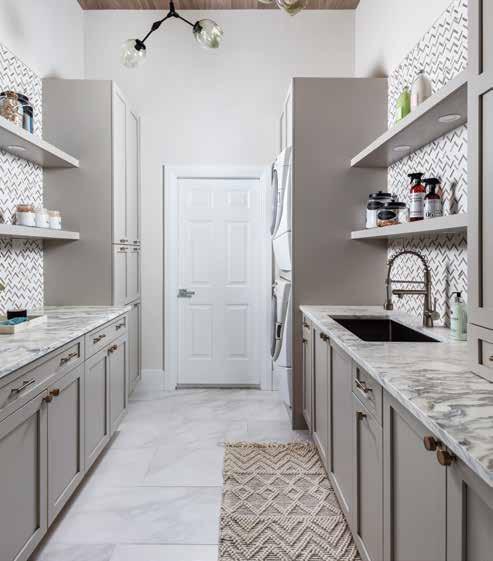


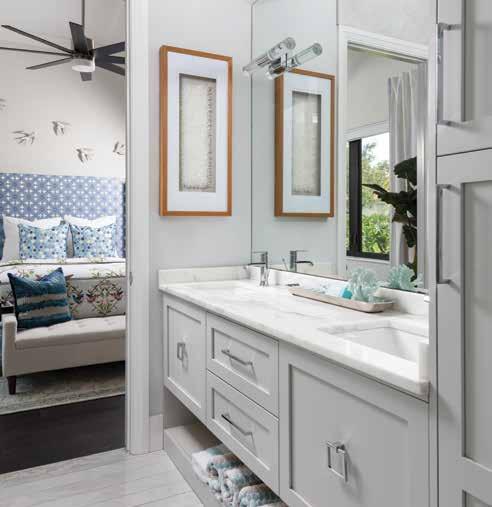
ABODEABLE 290 homeanddesign.net

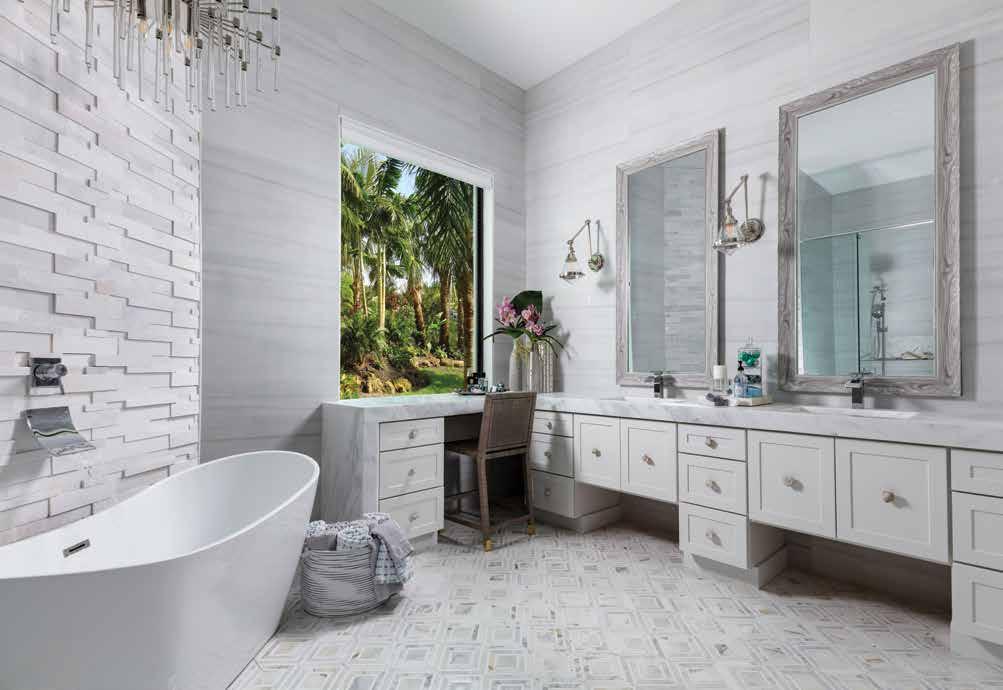
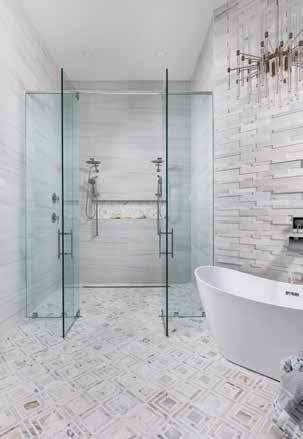
of Abodeable | www.abode-able.com |
homeanddesign.net 291
Courtesy
Photography by Blaine Johnathan Photography
L SPACE & CO. | LISSA BETH INTERIORS
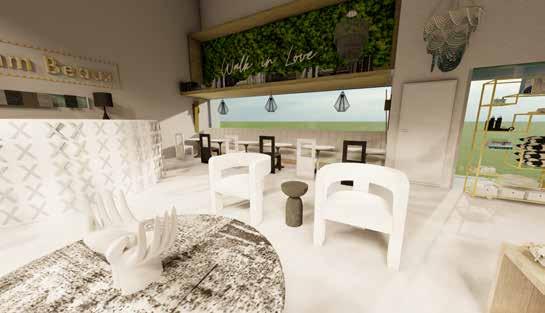

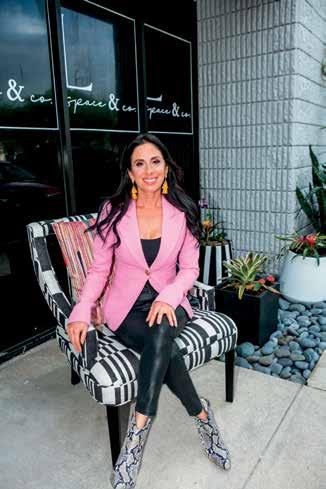

Lissa Beth Sabatino redefines retail design through collaboration by introducing L Space & Co. Designing interiors for 20 years has led Sabatino to the vision of a design firm that allows customers access to concierge services by connecting with experts to create cuttingedge designs. Inspired events will introduce global artists and vendors to the local community. Parallel bars will anchor the space, offering coffee and custom chandelier designs. L Space & Co. will showcase a curated furniture line for expedited delivery and installation and will offer goods from USA-made and female-forward companies. Ro Sham Beaux will be displayed as a bead bar to create custom jewelry for the home through personal custom designed lighting. Moss Home will be a mainstay in the space to create functional art through completely customizable furniture. L Space & Co. invites you to stop in, grab a coffee, and experience this creative destination.
Courtesy of L Space & Co. | www.lspaceandco.com
292 homeanddesign.net
AURA AT METROPOLITAN NAPLES
Aura at Metropolitan Naples is Southwest Florida’s new, exquisite residential high-rise coming to the Paradise Coast. The 15-story tower will boast 56 luxurious residences on the upper floors, a residential lobby, and boutique retail shops on the first level to give owners and guests a resortstyle living experience.

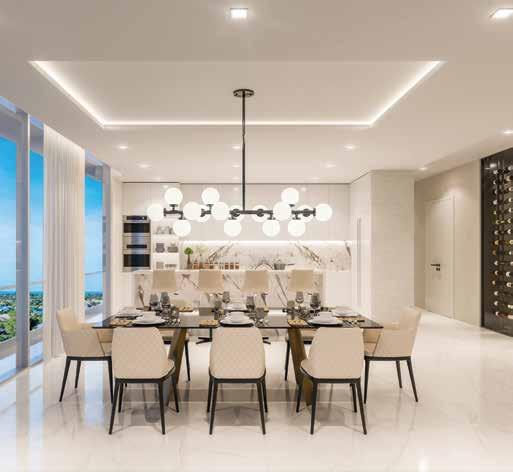
The cosmopolitan feel of Aura’s luxury high-rise condos in Naples will also be designed with incredible amenities such as a rooftop infinity pool, fitness center with top-floor aerial views, a business center, fire-pits, putting green, and much more.
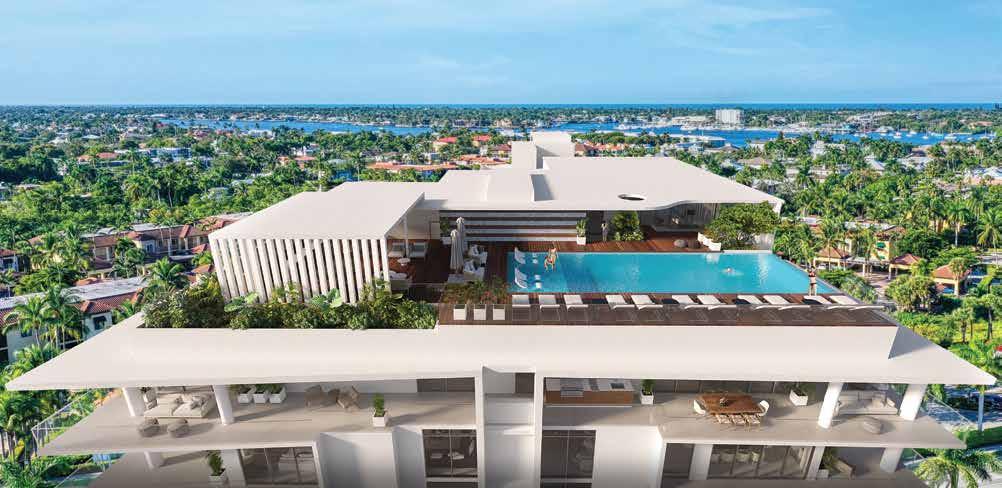
A world of opportunities lies within an effortless stroll, bike ride, or drive from your front door at Aura Naples. Located in one of the most coveted Southwest Florida destinations, residents will revel in the infinite possibilities surrounding them for an unhurried lifestyle.
Courtesy of Aura at Metropolitan Naples | www.metropolitannaples.com
homeanddesign.net 293
CARDAMON DESIGN
The owners of this Bay Colony residence requested that Cardamon Design remodel and furnish their newly purchased home. Honoring the original Neoclassicalinspired architecture, the designer incorporated Bauhausinspired architectural elements to create a unique and more current aesthetic, seen in the sculptural curve of the main staircase, which features a custom reeded wood wall detail and a hidden wine room door. u
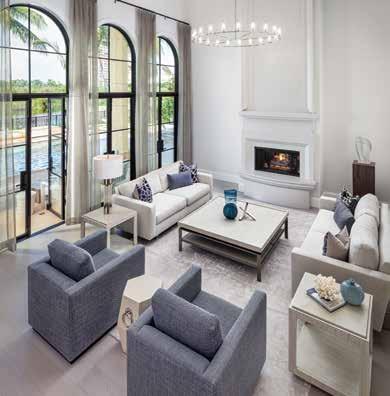

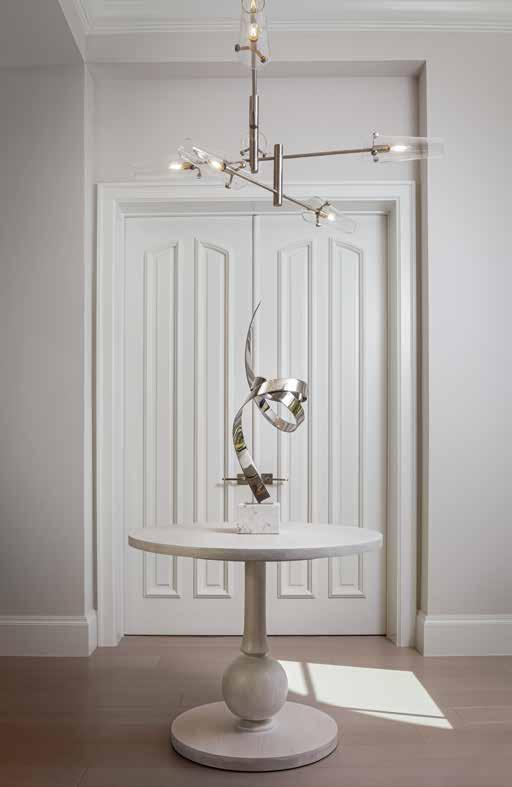
294 homeanddesign.net
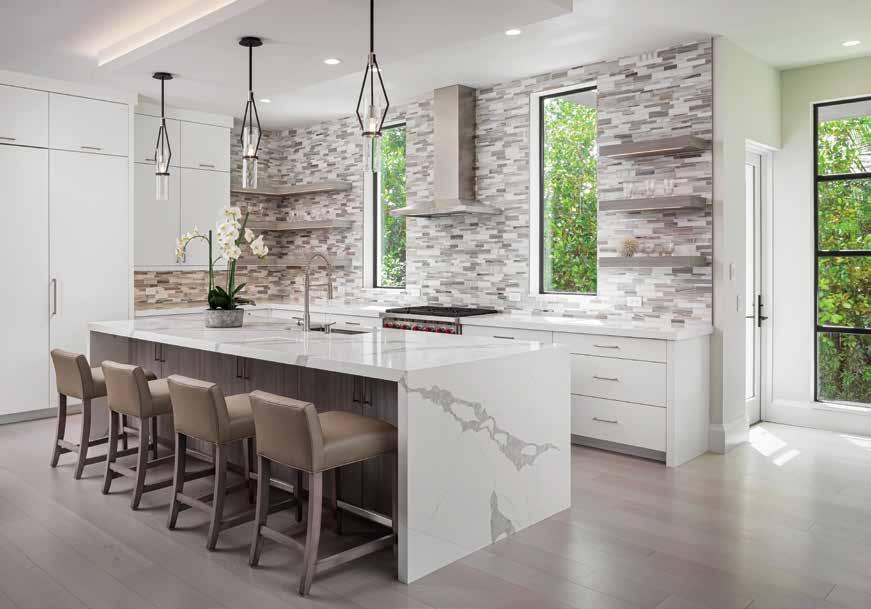
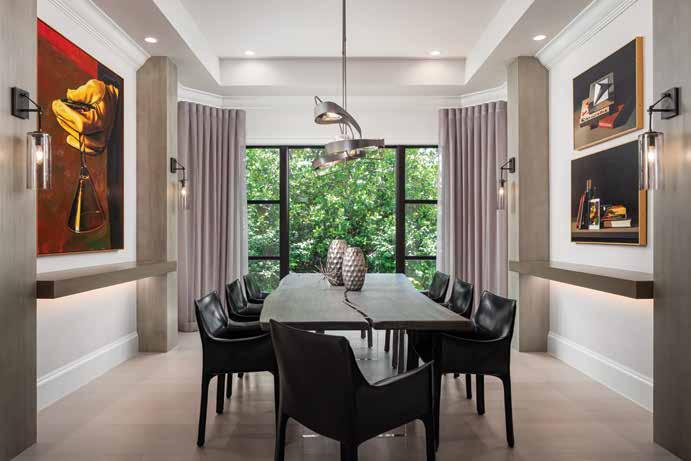
homeanddesign.net 295
CARDAMON DESIGN
The kitchen was reconfigured to create a more open floorplan with a backlit floating ceiling over the island; modern, clean lines; and cerused oak floating shelves. Adjacent to the kitchen, the family room wall covering is an organic Strié and becomes the focal wall, complementing the Bracci Italian leather sectional and circular bunching cocktail table. Note the specialty vertical window that creates interest and brings nature into the home.
A design principle for the designer is to “bring the outdoors in.” Creating a zen garden with a waterwall, Japanese stones, lush bamboo, and a teak bench provide a beautiful and inviting visual from the den — a favorite respite for the homeowners. n
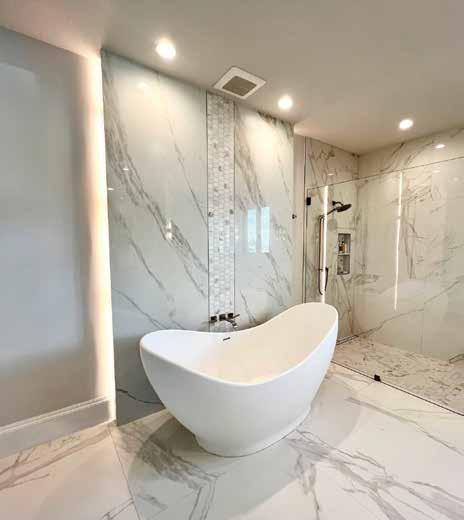
Courtesy of Cardamon Design | www.cardamondesign.net
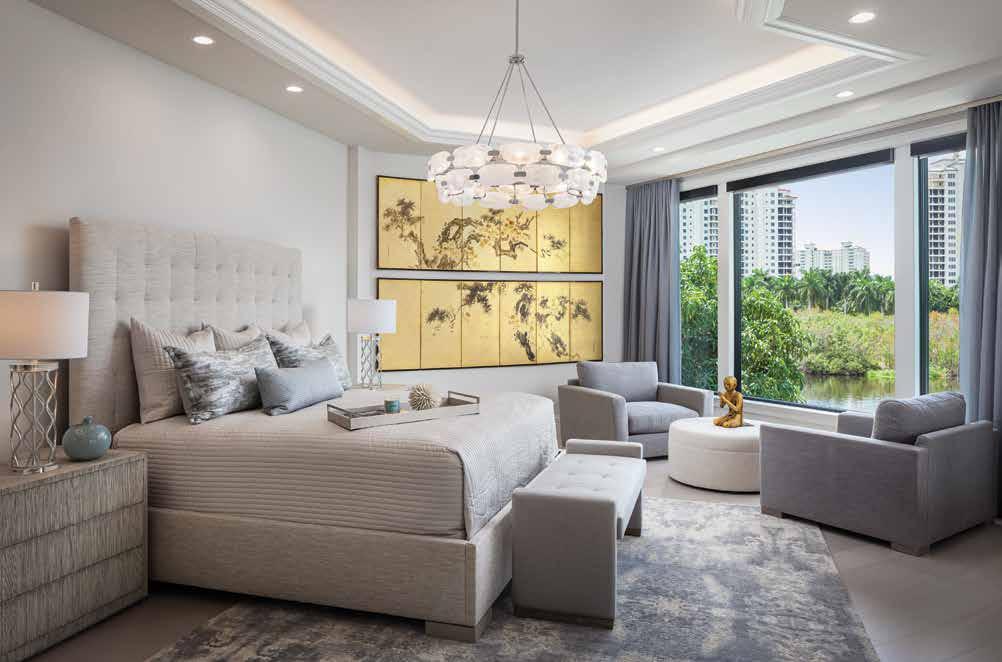
296 homeanddesign.net
Photography by Rick Bethem Photography



homeanddesign.net 297
This exquisite one-of-a-kind Surfside building features our most popular color, Crystal, accentuating the flow of light from floor-to-ceiling windows. The 11’’ wide planks emphasize the breathtaking design.
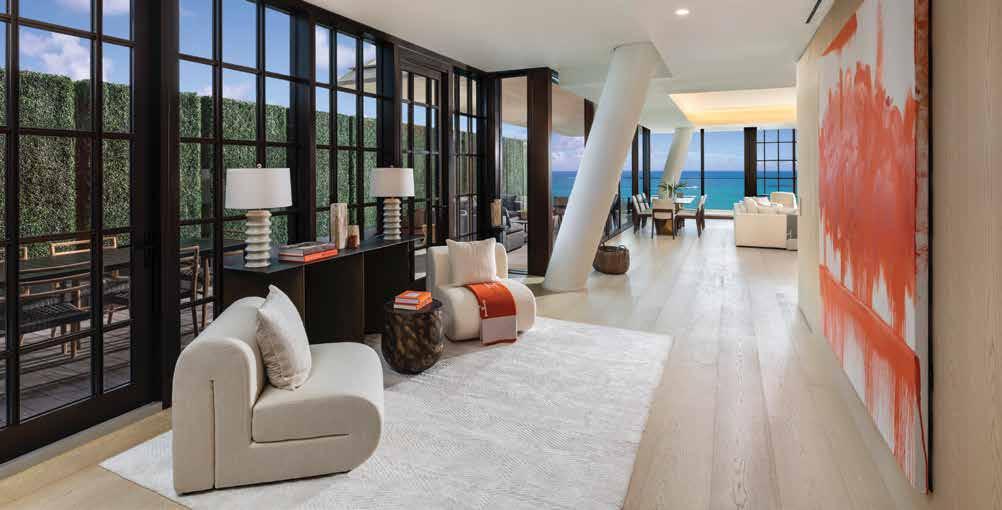
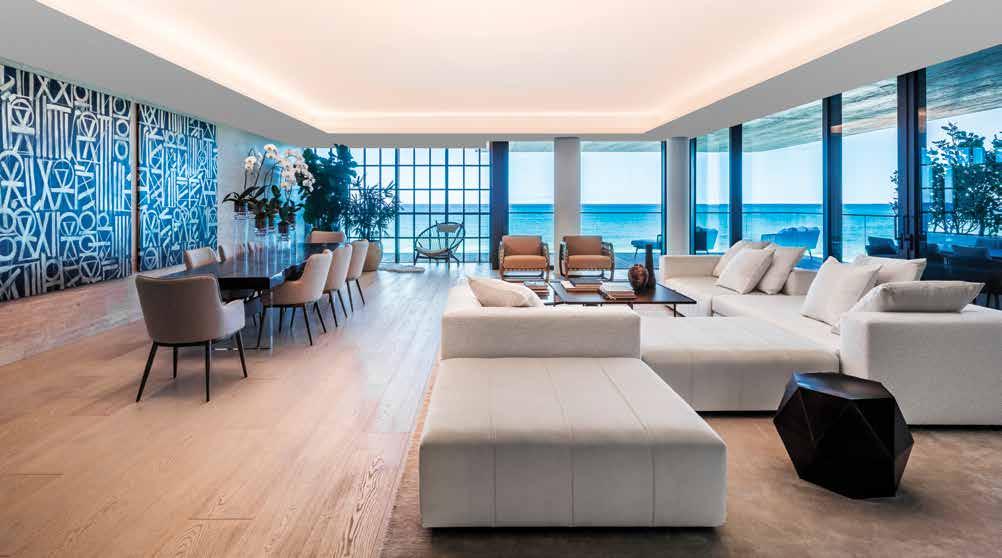
Courtesy of RIVA SPAIN | www.rivafloors.com
Photography by Kris Tamburello Studios
RIVA SPAIN
298 homeanddesign.net
This modern house is where animal prints tastefully mix with natural creamy colors, blues, and metal pieces. The design accentuates open and transparent spaces featuring large windows that fill every room. Our Pearl color, RIVA MAX 10” collection, creates a beautiful contrast with the chosen decoration.
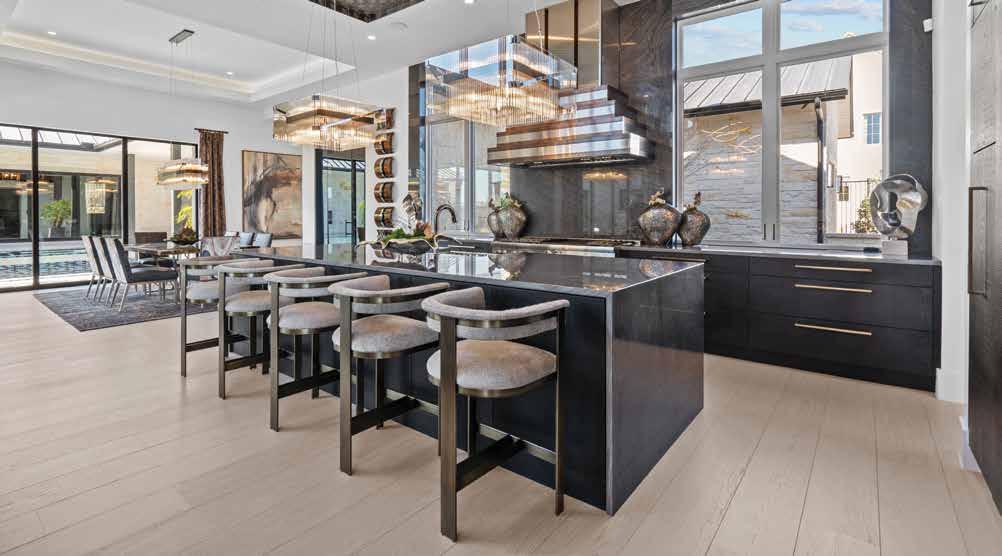
Courtesy of RIVA SPAIN | www.rivafloors.com

homeanddesign.net 299
Photography by John Walsh Photographer
DEANGELIS CUSTOM HOMES



BEFORE
When the present homeowners purchased this house from their aging parents, the original floor plan was dark, outdated, and closed in. It required some TLC, so they contacted the builder to create an open floor plan in the main living area and modernize the entire home. The homeowners desired a cottage style home that was warm, bright, and cozy, and this was achieved while staying on budget. The renovation of the entire home included the exterior façade, windows, kitchen, bedrooms, bathrooms, and pool area, along with converting the old dining room into a guest bedroom with an en suite bathroom, and it earned the 2022 Sand Dollar Award recognition for home renovation of the year.
New architectural, structural, and interior design plans were needed to execute the homeowners’ cottage style vision. This consisted of converting the original family room into a grand dining area for large family gatherings and removing a window to accommodate a new wet bar and a television. A window was also added to the back of the home so the homeowners can enjoy expansive views of the water. u
300 homeanddesign.net
A wall between the living room and the existing kitchen was removed to open up space and expand the kitchen, giving the homeowners two large islands and extensive wrap-around cabinet storage. This posed a challenge for the builder because he had to recreate the ceiling heights without replacing or impeding upon any roof trusses, but the result was an aesthetically and architecturally pleasing ceiling detail with recessed lighting.
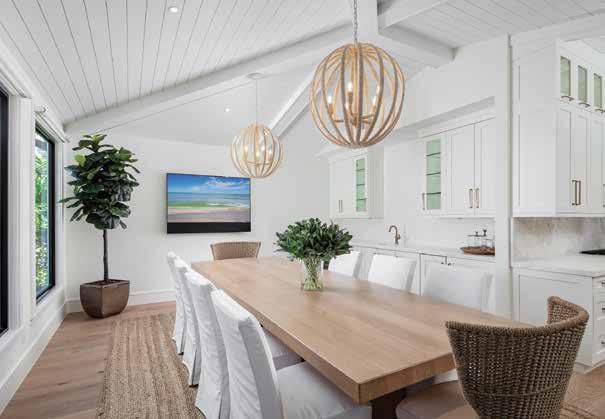
The original shower in the primary en suite bathroom was converted into an extra-large his-and-her closet, and the sunken tub was removed and replaced with a combination tub and shower wet room. u

homeanddesign.net 301
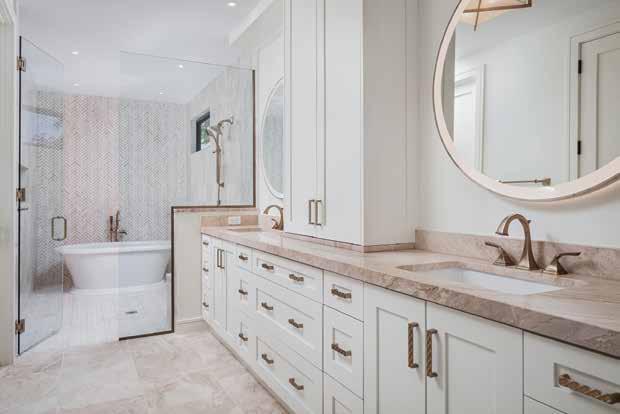
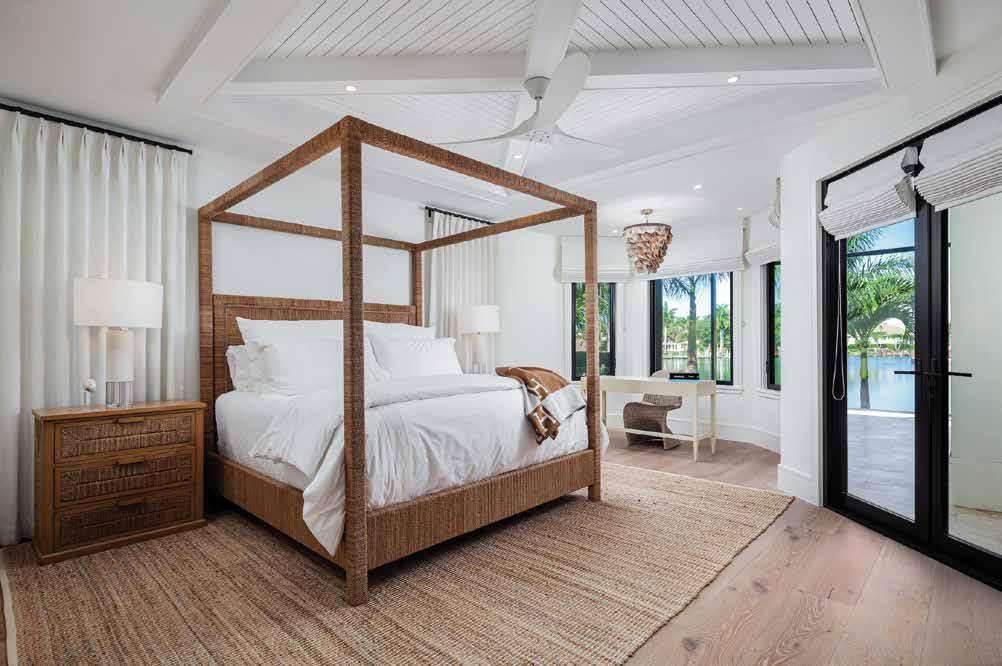
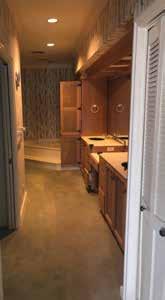

BEFORE
302 homeanddesign.net
BEFORE DEANGELIS CUSTOM HOMES
Renovating the exterior included comparing the original design plans with the new ones while studying the exterior elevation of the home. To bring it up to date, the Grecian columns at the front of the home had to be removed. The new contemporary geometric front entry — with a 5-foot-wide by 8-foothigh front door — has a view that leads straight through to the water.
The brick on the exterior was replaced with stucco, and all of the existing windows were replaced with architectural statement windows. A softer cottage appeal was created by removing arches and brick planter boxes. The spa was replaced, as was the pool, which now has a screened-in outdoor pool area and a wonderful panoramic view with a gracious steppingstone walkway that leads to the boat dock. n
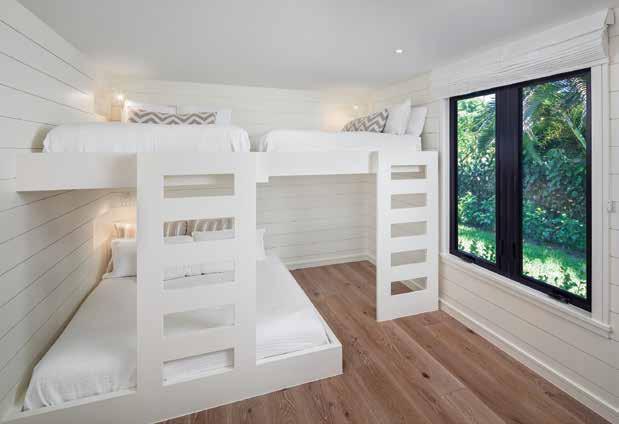
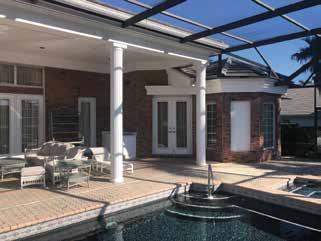

BEFORE
www.deangeliscustomhomes.com homeanddesign.net 303
Courtesy
of DeAngelis Custom Homes
REX MILLER, P.A. | VIV HOMES

VIV Homes and MHK Architecture have aligned forces to create the ultimate luxury resort experience. Presenting a new timeless yet transitional Old Florida style masterpiece, perfectly positioned in an ideal downtown location. The residence is situated with envious southern exposure, four houses from the Gulf of Mexico, and just two blocks to historic Olde Naples 3rd Street boutique shops and fine dining. n
Courtesy of Rex Miller, P.A. | William Raveis Real Estate | www.rexmiller.raveis.com
Courtesy of VIV Homes | www.viv-homes.com
138 15TH AVENUE SOUTH

304 homeanddesign.net
1655 GORDON DRIVE
VIV Homes and Kukk Architecture have combined forces to create a timeless Coastal Transitional home situated on an oversized 100 x 185 parcel within easy walking distance to historic 3rd Street amenities and Naples’ pristine white sand beaches. The residence includes 5 bedrooms + study, 5 full and 2 half baths, 4 car garage, and over 7,300 square feet of air-conditioned living space. This magnificent residence includes concrete construction, bespoke finishes, and natural gas supply. Some of the interior finishes include Legno Bastone Lancaster wide plank wood flooring, Poliform Italian-made closets, beautiful natural stone throughout, a fireplace, gourmet kitchen, service kitchen, 2 laundry rooms, an elevator, Lutron HomeWorks system for lighting and shade control, security with cameras, automated roll down privacy shades, Sonos sound system, and air-conditioned garages. The expansive outdoor living area includes a 55’ pool, swim-up bar, fireplace, built-in fire pit area, and an oversized outdoor kitchen with an island protected by automated roll-down screens and shutters. Completion is expected in early 2023. n

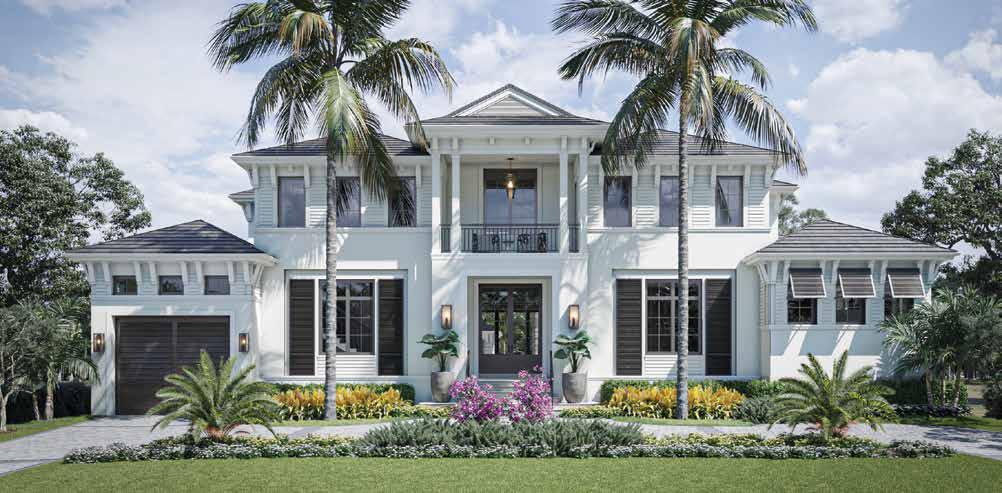
Courtesy of Rex Miller, P.A. | William Raveis Real Estate www.rexmiller.raveis.com
Courtesy of VIV Homes | www.viv-homes.com
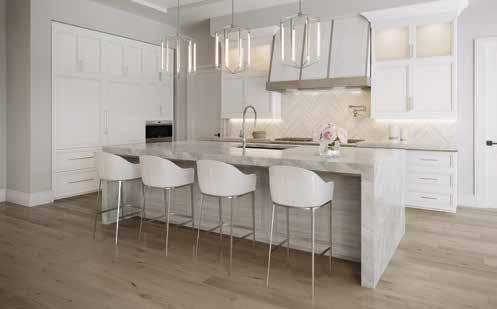
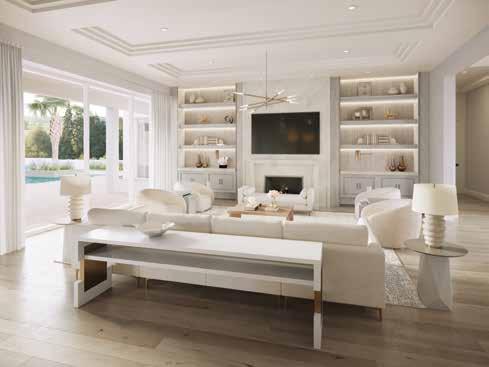
homeanddesign.net 305
REX MILLER, P.A. | VIV HOMES
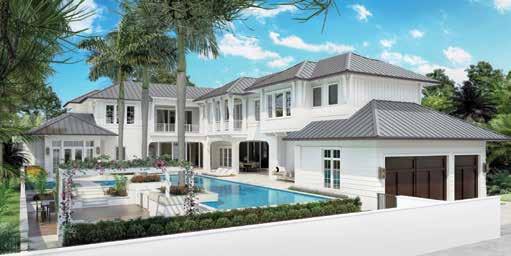


1675 GORDON DRIVE
VIV Homes and MHK Architecture present an awe-inspiring new home situated on an oversized 100 X 185 parcel that offers over 7,300 square feet of air-conditioned living space, including 5 bedrooms + study, 6 full and 2 half baths, 4 ½ car garage, upper lounge, VIP living, and an exercise room. This exceptional opportunity includes concrete construction, bespoke top-end finishes, natural gas supply, and truly has everything. Inside, you will find Legno Bastone Wide Plank Flooring, Poliform Italianmade closets, fireplace, gourmet kitchen, service kitchen, 2 laundry rooms, elevator, Lutron HomeWorks system for shades and lighting, security with cameras, automated roll down privacy shades, Sonos sound system, air-conditioned garages, and more. The spacious outdoor living area includes a 65’ pool, swim-up bar, outdoor fireplace, built-in fire pit area, and an oversized outdoor kitchen with an island, completed by automated rolldown screens and shutters. n
Courtesy of Rex Miller, P.A. | William Raveis Real Estate www.rexmiller.raveis.com
Courtesy of VIV Homes | www.viv-homes.com
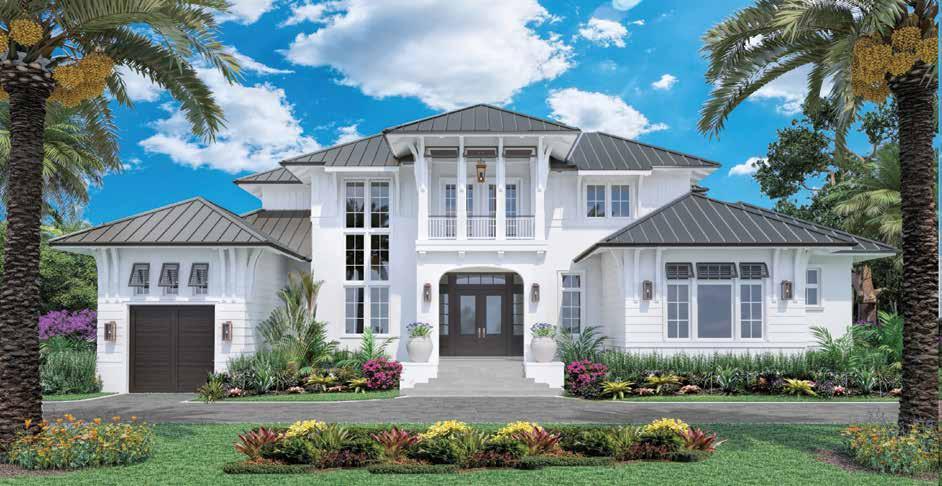
306 homeanddesign.net
VIV Homes, alongside Kukk Architecture, have created a unique new construction home offering ultra-rare, commanding widewater western sunset views over Man of War Cove in Port Royal. This residence offers a generous and open floor plan, 5 bedrooms + study including an upstairs VIP suite, 6 full/2 half baths, nearly 8,500 square feet of living space, 3 garages, resort-like pool area with a fire pit and swim-up bar, and a new 40’ concrete floating dock. No expense has been spared in this project which includes concrete construction, slate roof with copper gutters, bespoke cabinetry, Legno Bastone Lancaster wood flooring, hand-selected natural stones, service kitchen, wine wall, Poliform Italian-made closets, Lutron Homeworks system, Sonos sound, air-conditioned garages, automated screens/ shutters, infinity edge pool with Tuuci umbrellas, built-in fire pit, Renson motorized trellis, and the list goes on. An opportunity not to be missed. Completion expected mid-2024. n
Courtesy of Rex Miller, P.A. | William Raveis Real Estate www.rexmiller.raveis.com
Courtesy of VIV Homes | www.viv-homes.com

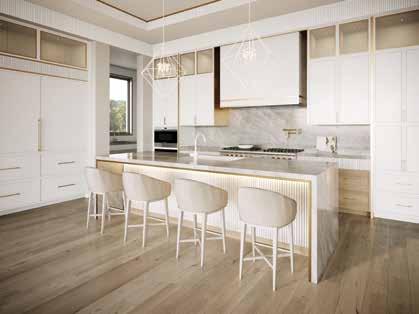

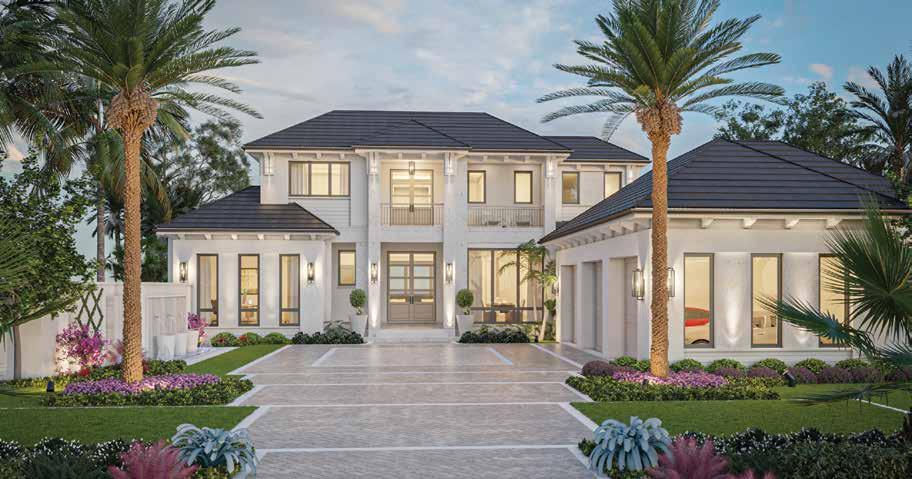
RUM
3880
ROW
homeanddesign.net 307


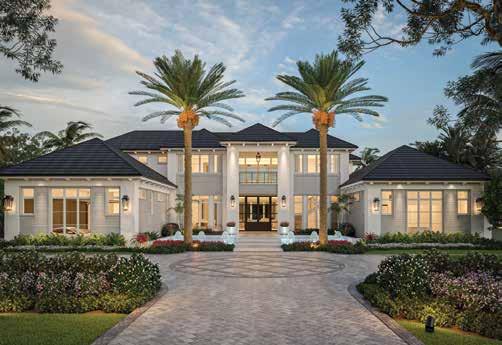

1857 GALLEON DRIVE Courtesy of Rex Miller, P.A. William Raveis Real Estate www.rexmiller.raveis.com Courtesy of VIV Homes www.viv-homes.com REX MILLER, P.A. | VIV HOMES 1731 GORDON DRIVE 308 homeanddesign.net
ARDESIGN
ARDesign completed the client’s vision by combining the homeowner’s sophisticated style with a contemporary twist of coastal design elements inspired by the condominium’s panoramic Gulf views. The partial penthouse renovation — located in an Art Deco high-rise in the Barefoot Beach Community in Bonita Springs, Florida — included the design of the kitchen, great room, and primary closet. The project was honored in late 2022 with an ASID Design Excellence Award for transitional kitchen design and fixed furniture great room built-in. The client’s principal requirements were to improve style, function, and storage. This was accomplished by removing partitions and reorganizing the layout within the same footprint. The removal of a peninsula between the kitchen and dining room, and the addition of framing to conceal and square-off an existing curved wall in the foyer/ kitchen, allowed for the kitchen’s length to be extended. This provided an open relationship to the dining room/great room and for a large island with seating for five arranged in an intimate conversational layout accented with large decorative glass pendants. ARDesign balanced a black and white color palette so one does not overpower the other. Elements such as the gable ceiling, beams with oversized tongue-andgroove, and the use of bright whites, glass, and brass accents mixed with black shaker cabinets brighten and visually enlarge the space yet maintain an intimate and sophisticated feel.
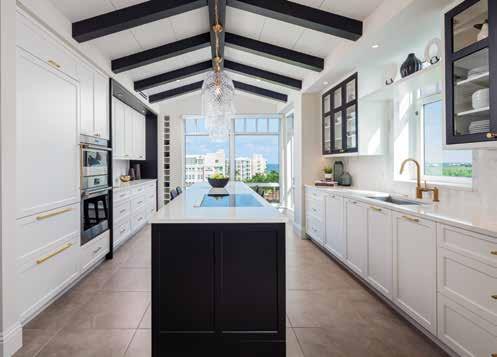
BEFORE BEFORE
BEFORE
A bulkhead was added to the niche to define the entertainment area. The elevation was then divided into 12 equal parts, and six were removed to mount the television, leaving six for artwork display. Deep cabinets below the entertainment niche allow large items to be stored, followed by a row of shallow cabinets leading into the dining area. A large countertop connects the entertainment center and the console cabinets, enhancing the relationship and flow between the great room, living, and dining areas, while also providing a combined but separate entertainment and dining console. n

Courtesy of ARDesign | www.ardesigninc.com
We removed the recessed niche rear partition 18” inches between the primary walk-in closet and the great room, allowing the space to increase in size and provide a shallow niche for artwork and a television.
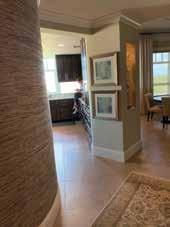
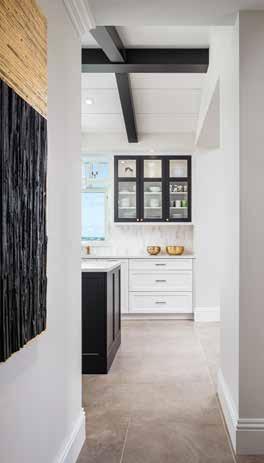
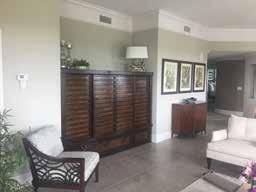

homeanddesign.net 309
HOME & DESIGN MAGAZINE FALL 2022 LAUNCH PARTY
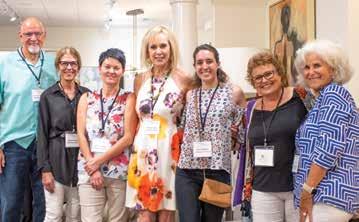
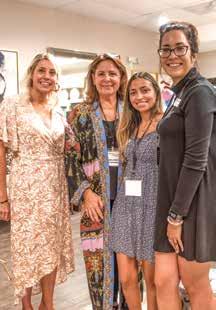



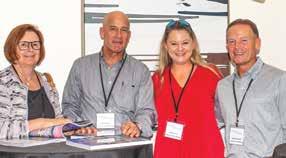



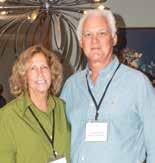
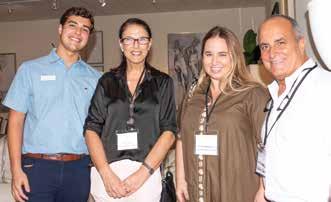
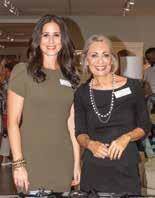


We want to thank International Design Source and their team for partnering with Home & Design to co-host the Fall 2022 Magazine Launch Party at their Hickory Chair showroom. We are grateful for the continued partnerships with the luxury home professionals that make these networking events memorable each year. n
 Photography by Priscilla McGuire Photography www.priscillamcguirephotography.org
Photography by Priscilla McGuire Photography www.priscillamcguirephotography.org
310 homeanddesign.net
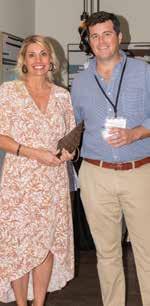
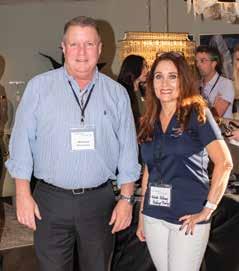
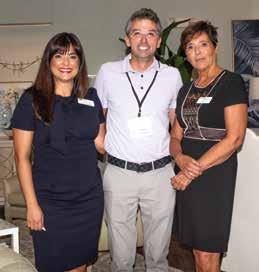
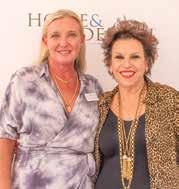
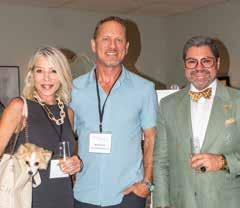
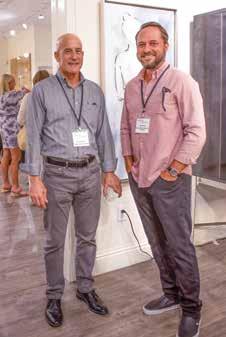
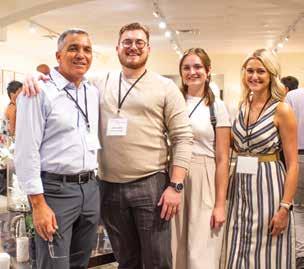




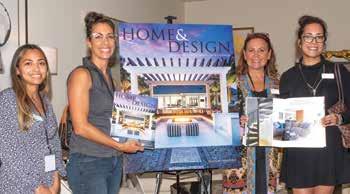
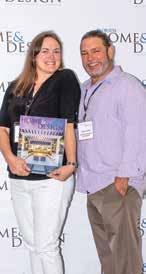
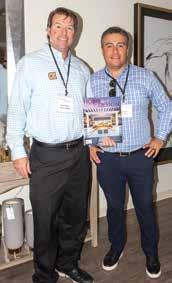
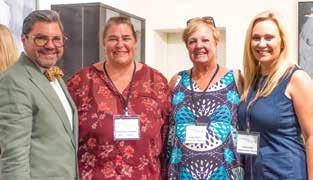
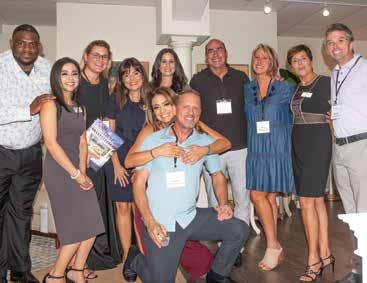
homeanddesign.net 311


BAAbbey Carpet & Floor Flooring 16 Abodeable Interior Designers & Decorators 30 Adams Galleries Art 18 Adelyn Charles Interiors Interior Designers & Decorators 117 Alexis Marie Interiors Interior Designers & Decorators 123 Alison Craig Home Furnishings Home Décor 39 Architectural Land Design Landscape Architects & Designers 92 ARDesign Interior Designers & Decorators 72 ART 41 Art 313 Ashmore Design Architects & Residential Designers 241 Aura at Metropolitan Naples Communities 53 Barefoot Beach Barry DeNicola Realty Fine Communities Guide 272 Barry DeNicola Realty Real Estate 20 Bay Colony Kimberly Wagner Fine Communities Guide 273 Bay Design Store Home Décor Interior Designers & Decorators 8 BCB Homes Luxury Home Builders 90 BHG Development Luxury Home Builders 255 Bonita Bay Scott & Angela Dellatoré Fine Communities Guide 274 Index of Advertisers Courtesy of Collins DuPont + Harwick Homes Courtesy of J Lynn Design Group + Professional Contractors Group HOME RESOURCES 312 homeanddesign.net

Bonita Beach Barry DeNicola Realty Fine Communities Guide 275 Borelli Construction Of Naples Luxury Home Builders 24 Builders Glass of Bonita Glass & Mirrors 182 California Closets Closets & Garages 125 Calusa Bay Design Interior Designers & Decorators 219 Calusa Bay Properties Real Estate 96 Cardamon Design Interior Designers & Decorators 37 Carrie Brigham Design Interior Designers & Decorators 165 Castle Services of Southwest Florida Home Improvement 142 Clive Daniel Home Home Décor 324 Collier Building Industry Association Events 320 Collins DuPont Design Group Interior Designers & Decorators 12 Custom Floors Design Flooring 147 D. Allen Flooring & Design Flooring 258 D. Brown General Contractors Luxury Home Builders 146 David Fruscione Interior Design Interior Designers & Decorators 34 DeAngelis Custom Homes Luxury Home Builders 162 The Dellatorè Real Estate Group Real Estate 14 DeMarco Tile Tile & Stone 122
DChomeanddesign.net 313



Design Works Kitchen, Bath & Cabinetry 185 Diamond Custom Homes Luxury Home Builders 166 Diana Hall Design Interior Designers & Decorators 45 Dwayne Bergmann Interiors Interior Designers & Decorators 43 EDGE Kitchen, Bath & Cabinetry 221 Emily James Gallery Art 68 Empire Closets Closets & Garages 168 Ferguson Bath, Kitchen & Lighting Gallery Kitchen, Bath & Cabinetry 69 Fiddlers Creek Chris Sullivan Fine Communities Guide 276 FineMark National Bank & Trust Lifestyles 52 The Floor Meisters Flooring 314 Florida Designer Cabinetry Kitchen, Bath & Cabinetry 186 Florida Stairworks & Carpentry Home Improvement 223 Florida Wood Window & Door Windows & Doors 144 Freestyle Interiors Interior Designers & Decorators 161
People
Real Prices
In-stock Carpet, Laminate, Wood, Cork, Bamboo, LVT and Area Rugs In-Stock and ready to be installed today! All products are housed in our air conditioned warehouse. Custom-made area rugs available! Open Monday through Saturday 9 – 5, Sunday 1 – 5 6281 Naples Blvd, next to Costco | 239.596.4964 | www.FloorMeisters.com We carry Stanton and Antrim carpet Dcontinued E
314 homeanddesign.net
Real
|
| Real Quality Selection
F
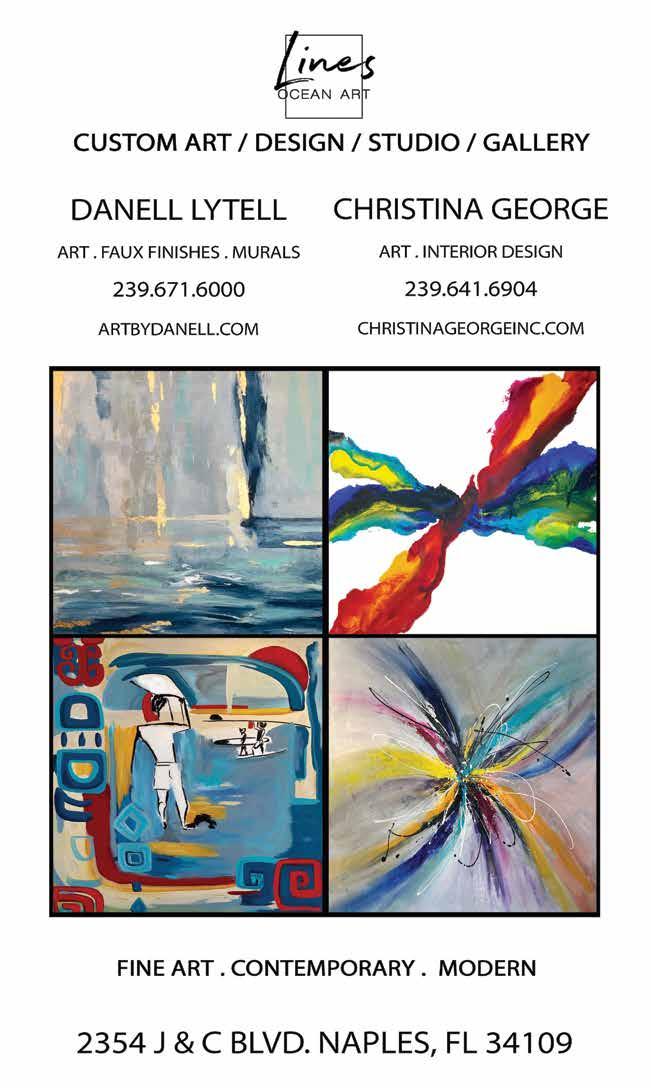
Hadinger Flooring Flooring 35 Harper Haus Interiors Interior Designers & Decorators 67 Harwick Homes Luxury Home Builders 237 Inspired Closets Home Improvement 98 International Design Source Home Décor 94 Island Style Windows & Doors Windows & Doors 93 Isles of Capri Chris Sullivan Fine Communities Guide 277 J. Lynn Design Group Interior Designers & Decorators 41 J.R. Evans Engineering Engineers 189 Jinx McDonald Interior Designs Interior Designers & Decorators 259 John R. Wood Properties Quail West Sales Group Real Estate 164 Kalea Bay Inga Lodge Fine Communities Guide 278 Kalea Bay Wilson & Associates RE Real Estate 32 KB Patio Outdoor Living 204
KHJIhomeanddesign.net 315
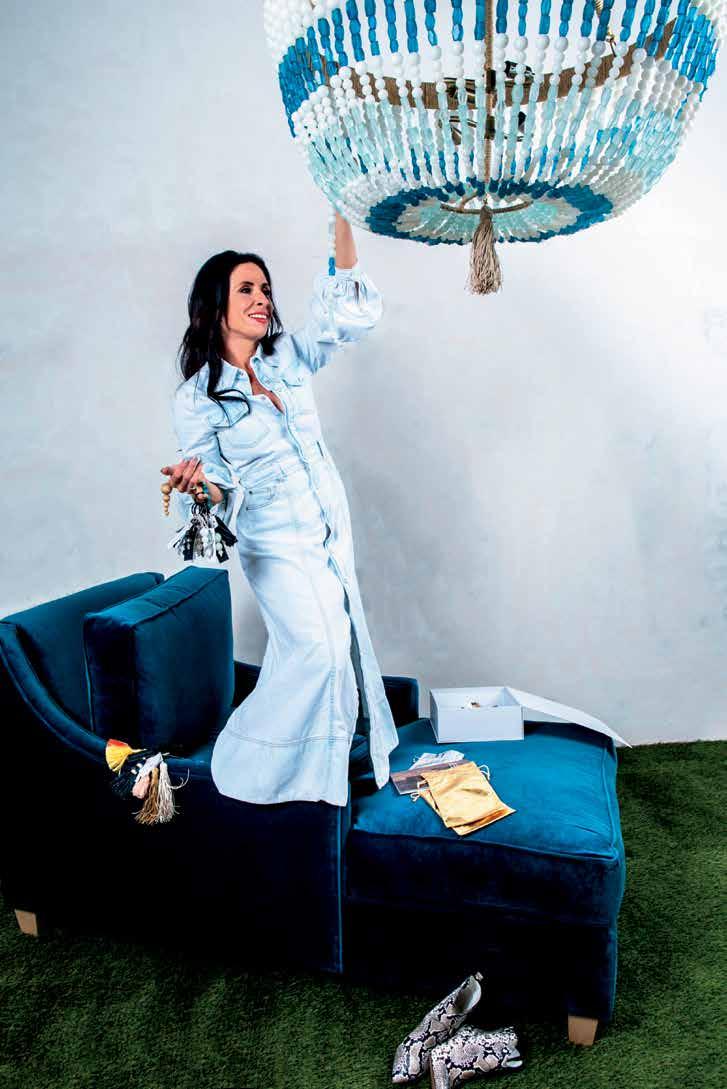



ML2248 Trade Center Way Naples, FL 34109 | (239) 380-1374 | lissabethinteriors@gmail.com | LSpaceAndCo.com 2248 Trade Center Way Naples, FL 34109 | (239) 380-1374 | Lissabethinteriors@gmail.com | LSpaceAndCo.com @Lissabethinteriors @Lspaceandco LISSA BETH INTERIORS INTRODUCES L SPACE & CO. Interior Design | Remodel | Home Furnishings | Accessories | Custom Chandelier Creation Come Shop Retail Design Redefined KB Patio & Home Decor Home Décor 205 KDL Interior Design Interior Designers & Decorators 145 Kitchens by Clay Kitchen, Bath & Cabinetry 206 Knauf-Koenig Group Luxury Home Builders 218 Koastal Design Group — Kira Krümm & Co. Interior Designers & Decorators 4 L Design Studio Interior Designers & Decorators 203 L Space & Co | Lissa Beth Interiors Home Décor 316 Legno Bastone Wide Plank Flooring Flooring 22 Lighting First Lighting 236 Lines Ocean Art Studio & Gallery Art 315 The Lykos Group Luxury Home Builders 187 Marco Island Chris Sullivan Fine Communities Guide 279 McGarvey Custom Homes Luxury Home Builders 140 MHK Architecture Architects & Residential Designers 91 Michael G. Lawler Douglas Elliman Real Estate Real Estate 6 Modern Tile & Carpet Flooring 124 Mullet’s Aluminum Products Roofing 101 Kcontinued
316 homeanddesign.net
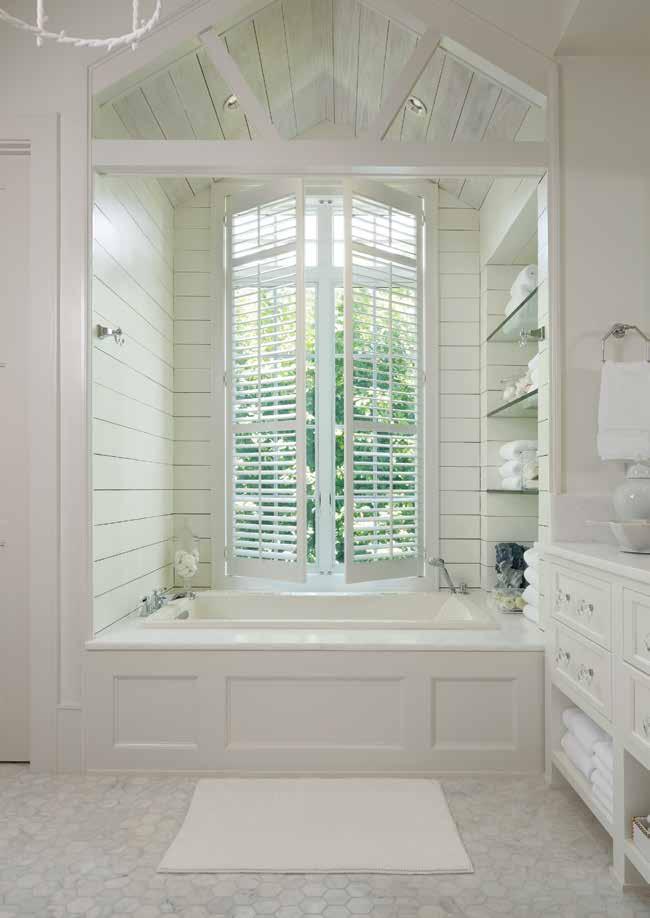

The Naples Art District Art 36, 319 Naples Flooring Boutique Flooring 99 Naples Flooring Company Flooring 28 Naples Kitchen & Bath Kitchen, Bath & Cabinetry 74 Naples Lamp Shop Lighting 47 Naples Leather & Fine Furnishings Home Décor 26 Naples Plumbing Studio Kitchen, Bath & Cabinetry 270 New Architectura Architects & Residential Designers 160 New Style Cabinets Kitchen, Bath & Cabinetry 257 Nita Rapp Levitan Realty Real Estate 143 Norris Furniture & Interiors Home Décor 188 Old Naples Chris and Celine Wells Fine Communities Guide 280 Outside Productions International Landscape Architects & Designers 207 PBS Contractors Luxury Home Builders 202 Pelican Bay High Rises Lauren Fowlkes Fine Communities Guide 281 Pelican Bay Residences Taber Tagliasacchi Fine Communities Guide 282 Port Royal Chris and Celine Wells Fine Communities Guide 283 SHUTTER CONCEPTS INC. Locally Made Plantation Shutters, Blinds & Shades 1810 J&C Blvd. Suite 5 Naples, FL 34109 shutterconcepts.com 239.514.3557 Courtesy of The Scout Guide Naples
N
O
Phomeanddesign.net 317
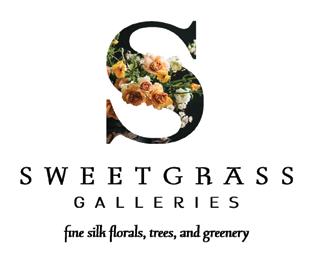
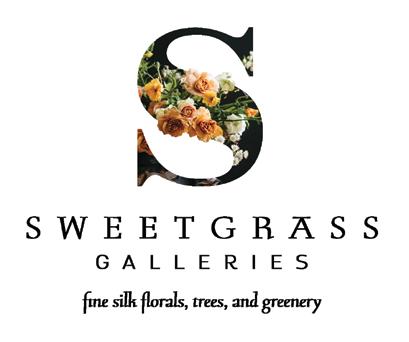


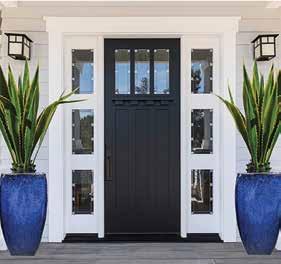

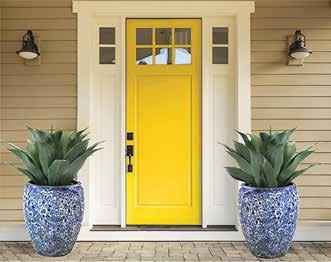
QSRPotter Homes Luxury Home Builders 116 Professional Contractors Group Luxury Home Builders 183 Quail West Nita Rapp Fine Communities Guide 284 R.G. Designs Architects & Residential Designers 119 R.S. Walsh Landscaping Landscape Architects & Designers 222 Real Wood Floors Flooring 118 Rex Miller | William Raveis Real Estate Real Estate 121 Richlin International Kitchen, Bath & Cabinetry 163 RIVA SPAIN Flooring 169 Ruben Sorhegui Tile Tile & Stone 51 Seagate Development Group Luxury Home Builders 70 Shutter Concepts Home Improvement 317 SOHO Kitchens & Design Kitchen, Bath & Cabinetry 100 STOCK Custom Homes Luxury Home Builders 2 Stofft Cooney Architects Architects & Residential Designers 220 Storm Smart Windows & Doors 238 Visit our website for directions
Pcontinued 318 homeanddesign.net
ENJOY OUR MANY ARTFULLY DESIGNED WORKSHOPS WITH ARTIST/INTERIOR DESIGNER PAIRINGS


VInterior designers will present design palettes inspired by the colors, textures and style of an artist’s original artwork.

• Pre-registration is requested for these hourly workshops held in our artists’ studios.
• Come to one or many of these engaging workshops to learn the latest in design trends.


• Visit our Naples Art District Open Studios during the EXPO and meet our 100+ artists.

• Commission or buy original artwork perfect for your home or office decor.

Sunshine Ace Hardware Home Improvement 239 Sweet Art Gallery Art 184 Sweetgrass Galleries Home Décor 318 Theory | Design Interior Designers & Decorators 71 Tiburon Kimberly Wagner Fine Communities Guide 285 Tropical Tile & Marble Tile & Stone 240 Vanderbilt Beach Barry DeNicola Realty Fine Communities Guide 286 VIV Homes Luxury Home Builders 120 Waterside Builders Luxury Home Builders 10 West Home Collection Home Décor 322 Wilfredo Emanuel Designs Interior Designers & Decorators 49 Wilson Lighting Lighting 50 Wood ‘N’ Rugs Flooring 73 Wright Interior Group Interior Designers & Decorators 75
WNaplesArtDistrict.com
TYOU TO OUR EXPO SPONSORS: 2023 ART & DESIGN EXPO
23-25 A Unique Collaboration Between Artists & Interior Designers SAVE THESE DATES
THANK
MARCH
VISIT NAPLESARTDISTRICT.COM FOR MORE INFORMATION AND TO PRE-REGISTER FOR EXPO WORKSHOPS OR CALL 239-249-1977. homeanddesign.net 319
COLLIER BUILDING INDUSTRY ASSOCIATION SAND DOLLAR AWARDS GALA 2022

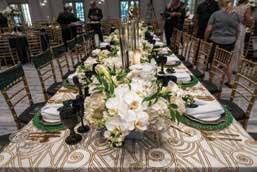
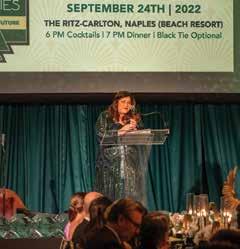
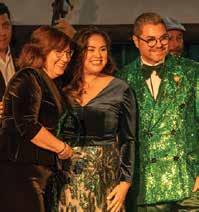




The coveted Sand Dollar Award is the highest accolade awarded annually by the CBIA Sales and Marketing Council. Awards were presented to member builders, developers, architects, remodelers, interior design firms, landscape architects, trades, and sales and marketing professionals who demonstrated industry building, design, and marketing excellence. Congratulations to all the winners!
Here is a little recap of the 2022 Sand Dollar Awards in September.


Courtesy of The Collier Building Industry Association www.cbia.net | www.sanddollaraward.com
Photography by Scott Markowitz | Ryan & Scott Media Marketing
Photography by Wilfredo Emanuel Design
320 homeanddesign.net
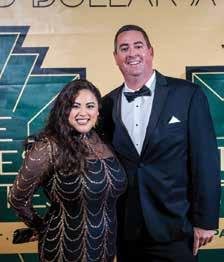
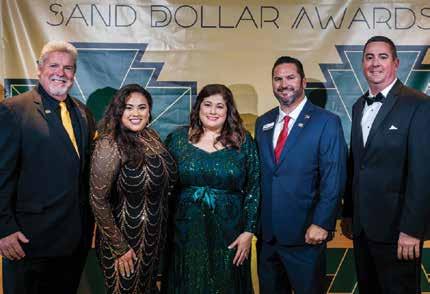






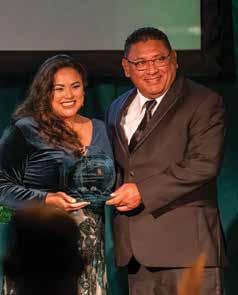


homeanddesign.net 321


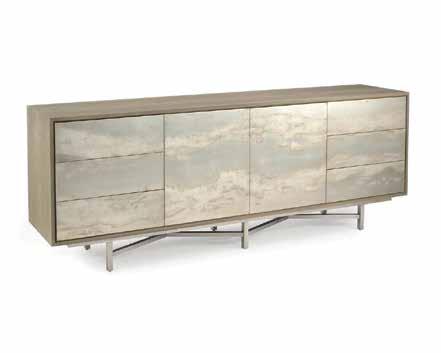
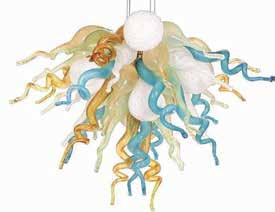

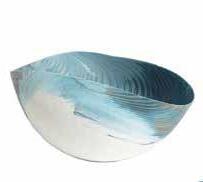
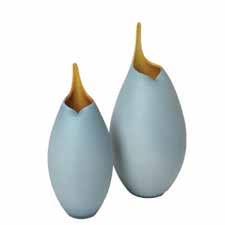
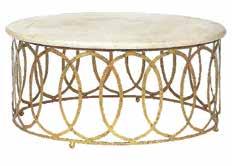
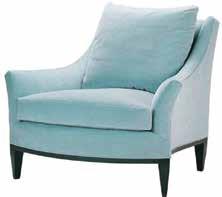


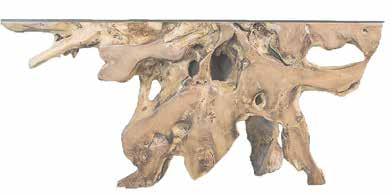
Furniture I Lighting I Rugs A Accessories I Art I Floral I Gifts NAPLES 9465 Tamiami Trail N. 239-596-7273 Open Daily 10:00 5:00 westhomecollection.com
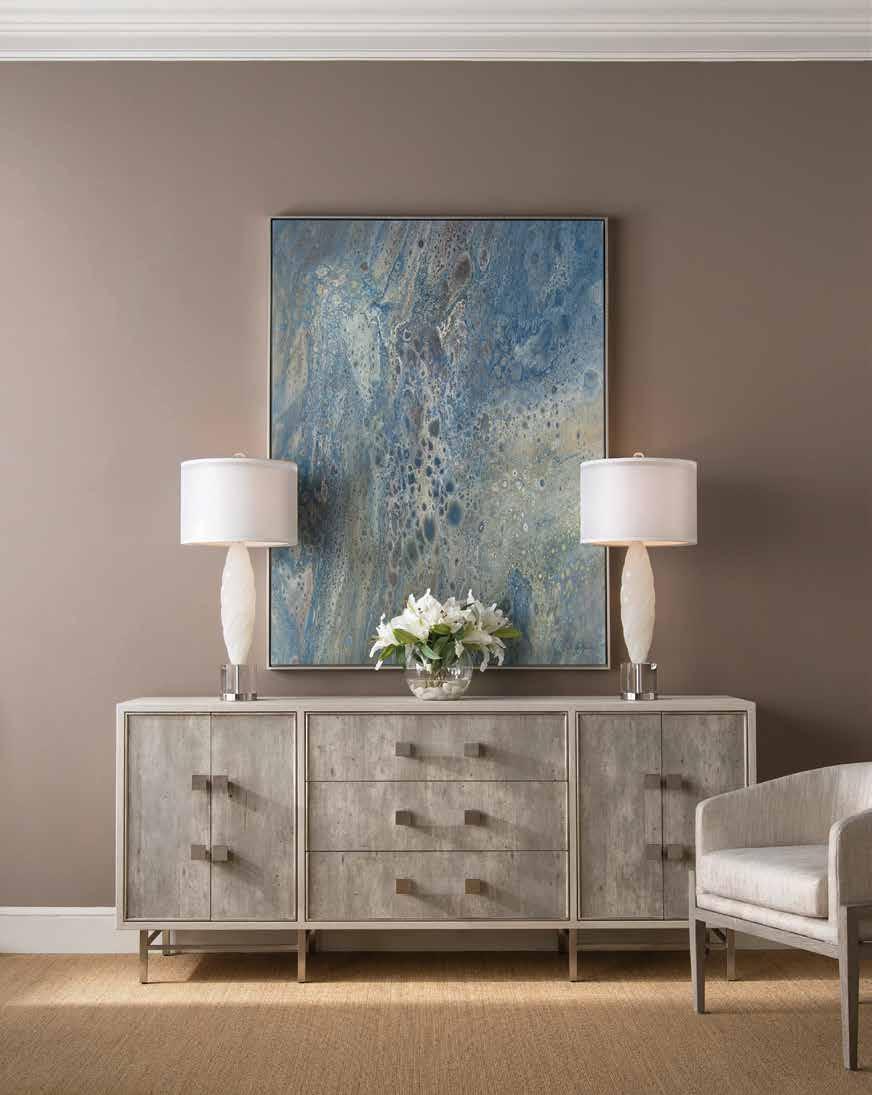
BONITA
Beach Road SW 239-405-7705 Open Tuesday-Saturday 10:00 5:00 westhomecollection.com
SPRINGS 3465 Bonita




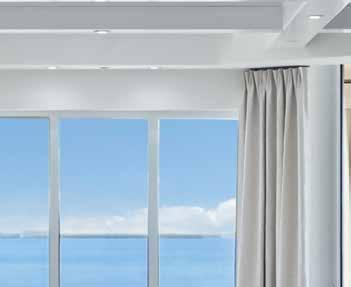

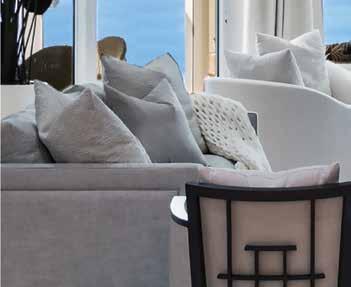





IB26001785 NAPLES, FL 2777 TAMIAMI TRAIL N 239.261.HOME (4663) SARASOTA, FL 3075 FRUITVILLE COMMONS BLVD. 941.900.HOME (4663) BOCA RATON, FL 1351 NW BOCA RATON BLVD 239.261.HOME (4663) AWARD-WINNING | INTERIOR DESIGN | FINE FURNISHINGS | CLIVEDANIEL.COM INSPIRATION STARTS HERE!
























































































































































































































































































































 This home was listed by Broker Ann Levitan of Levitan Realty and sold by Realtor Nita Rapp of Levitan Realty.
This home was listed by Broker Ann Levitan of Levitan Realty and sold by Realtor Nita Rapp of Levitan Realty.






















































































































































 12828 Tamiami Trail N, Naples, FL 34110
12828 Tamiami Trail N, Naples, FL 34110





























































































































































 Kalea Bay
Vanderbilt Beach
Port Royal
Bonita Bay
Fiddler’s Creek
Old Naples
Tiburon
Quail West
Pelican Bay
Bay Colony
Marco Island
Bonita Beach
Kalea Bay
Vanderbilt Beach
Port Royal
Bonita Bay
Fiddler’s Creek
Old Naples
Tiburon
Quail West
Pelican Bay
Bay Colony
Marco Island
Bonita Beach







 Kimberly Wagner
Douglas Elliman Real Estate
Kimberly Wagner
Douglas Elliman Real Estate

























































































































































 Photography by Priscilla McGuire Photography www.priscillamcguirephotography.org
Photography by Priscilla McGuire Photography www.priscillamcguirephotography.org





















































































