

PERFECTLY PAIRED
OWNERS OF MCKINLAY ROSE INTERIORS ARE AN IDEAL MATCH FOR EACH OTHER AND THEIR CLIENTS
KKristen McKinlay and Melanie Rose met in college but became close several years later while working at the same design firm. Even though the company didn’t initially assign them to the same projects, the women realized they had a compatible work style and decided to collaborate. “She dotted my i’s, and I crossed her t’s,” Rose says. The relationship proved fortuitous. As colleagues and friends, they established McKinlay Rose Interiors over eight years ago. They recently expanded their business to South Florida with an Interior Design Studio and Market Boutique, covering over 3,500 square feet in the heart of South Tampa’s prestigious Hyde Park. u
Entry: Entering the condo through 8-foot decorative paneled doors reveals a thoughtfully designed space. The chosen wallpaper adds texture and dimension to the long hallway. A series of mirrors reflect the light from flush-mount lighting and the glowing urn-style tabletop fixtures on the four-door white and pewter silver geometric credenza.


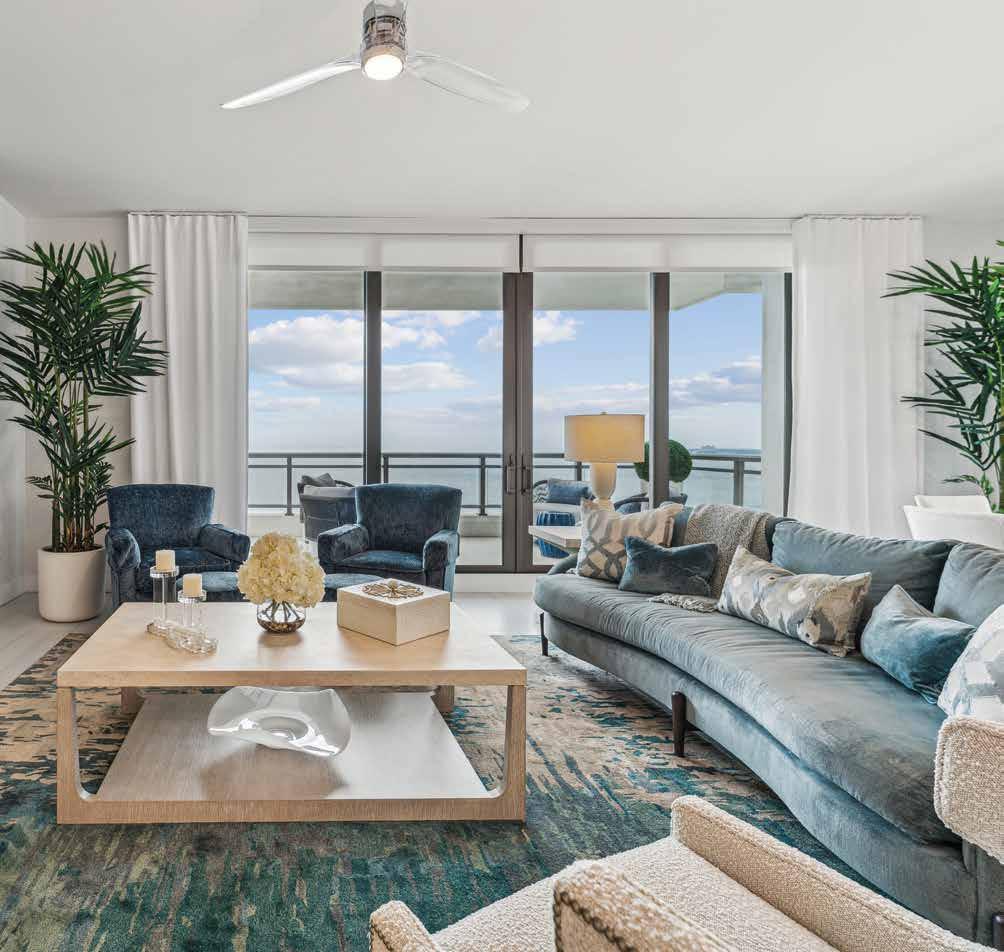
Living Room: The home’s overall palette is monochromatic, but the designers incorporated various shades of blue to accommodate the wife’s preference and enhance the coastal feel. A hand-tufted rug adds ample color and texture and grounds the living area of the open-concept room. The designers avoid matching furnishings, preferring a curated look with complementary lines and materials. Two blue armchairs sit opposite a regal, sculptural chair with nail-head detailing. Several high-end artificial plants throughout the home bring in natural elements for a lived-in vibe without needing maintenance.

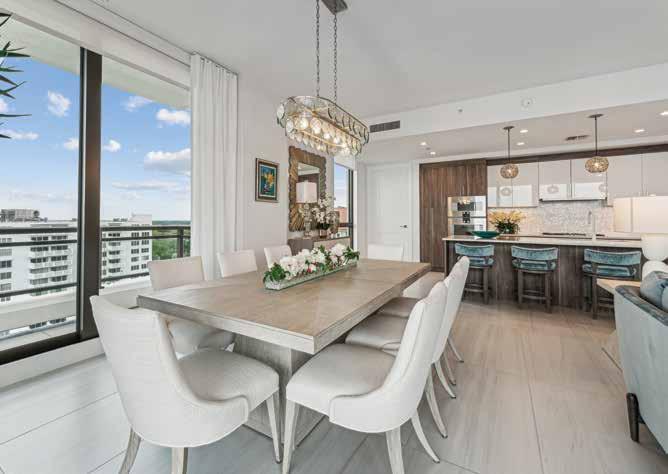
Dining Room: To complement the clean lines of the driftwood-look dining table, the designers opted for upholstered dining chairs with flared legs, adding a touch of softness to the overall aesthetic. “We try to pick some things that have movement or great legs, such as the dining chairs,” McKinlay explains. “The way they’re flaring out a little gives them a little more feminine quality.” Another hand-selected light fixture brings sophistication and glamour to the space, complementing the materials and shapes of the pendants above the nearby kitchen island.
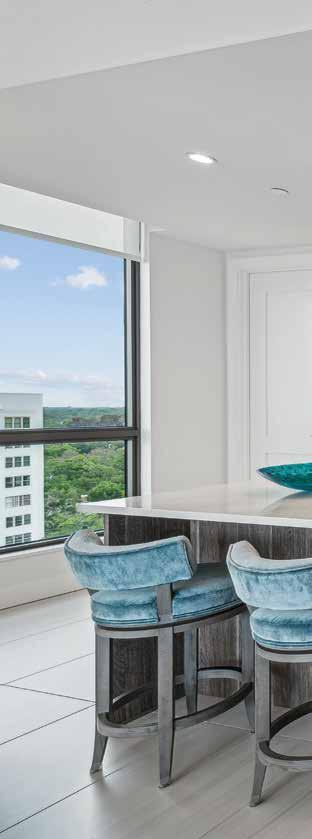
Today, the firm provides full-service residential design, covering everything from planning and creativity to project management and installation. They excel at transforming homes into inviting spaces that clients never want to leave while maintaining a passion for the design process. Their approach seamlessly combines functionality with luxury. The firm’s success is attributed to strong partnerships, efficient systems, and advanced technology. “We have a wonderful process as far as communicating our vision to our clients, meaning we can present to them through the software that we use — a very visual concept — and a price for how much the project will cost them,” McKinlay says. “We buy direct from market, so we have more than three hundred and fifty vendors we’re curating from.” u
Kitchen: Hyde Park House condominiums feature high-end appliances and cabinetry. The designers at McKinlay Rose Interiors enhanced the luxury of the space with iridescent mother-of-pearl backsplash tiles, upgraded cabinet hardware, and elegant pendant lighting over the large island with a waterfall countertop. Counter stools with velvet upholstery and gently curved backs soften the linear space, providing a refined touch.

McKinlay Rose Interiors was chosen as the recommended designer for the prestigious Hyde Park House condominiums following a rigorous selection process. A young couple who recently retired from Michigan engaged the firm to craft a vibrant, coastal-inspired design for their new Florida condo. They desired a space that seamlessly blended high-end style with practical livability for their family, including their beloved puppy, and favored comfortable and inviting furniture. The designers honed in on custom details that would make the condo stand out while mirroring the homeowners’ personal aesthetic.
The design team has crafted a stunning entryway featuring impactful lighting and mirrors that enhance the sense of space. A custom fireplace wall adorned with Dolomite marble tile in the family room adds character and luxury. Throughout the condo, sensational custom lighting brightens every area. As McKinlay explains, “We curate all the finishing touches with each design we do.” Clients appreciate this approach because additional layers are often needed for a complete look after the main furnishings are in place. With their attention to detail, no space is ever left unfinished. n
En Suite Bathroom: This primary bathroom features a stunning frameless shower equipped with a hand-held shower set, a rain head, body sprays, and a luxurious soaking tub with a sleek, modern silhouette. The design team added a round rug and installed striking pendant lights with shades crafted from staggered natural selenite ribs to create a warm and inviting atmosphere. Additionally, white ceramic wall art introduces texture and dimension, beautifully reflecting throughout the space in the mirrors.

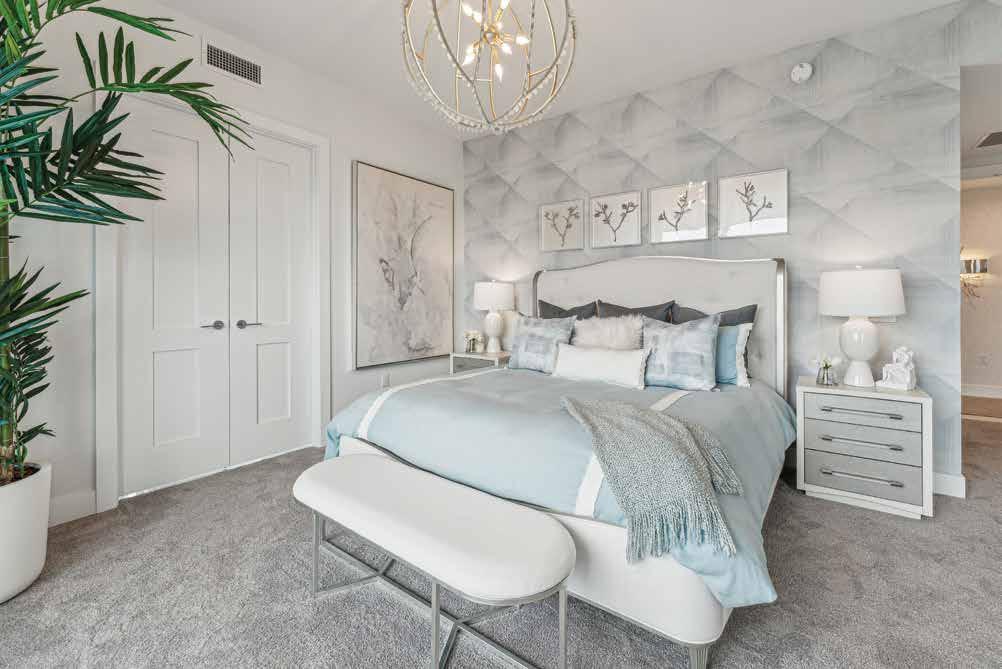

Primary Suite: This calming bedroom features soft colors, gentle lines, and cozy textures, all in perfect harmony, highlighted by plush linen bedding. The headboard has a subtle wing shape with flowing curves and tufted details. The bed’s exposed silver wood frame complements the nightstands and dresser, which have soft metallic accents. A geometrically patterned wallpaper contrasts with its fading design, enhancing the room’s peaceful atmosphere.

Guest En Suite & Guest Bedroom: The guest bedroom doubles as the husband’s office, featuring an elegant desk and a comfortable chair for work. Guests enjoy ultimate comfort in the luxurious en suite, which boasts a queen-sized bed dressed in sumptuous linen bedding. A ceiling fan with a light fixture provides illumination and a refreshing breeze. The adjoining bathroom is enhanced by a serene selenite pendant light and a stylish beaded-edge mirror, adding a touch of sophistication to this inviting space.
Library: The design team transformed an extra bedroom into a captivating library for the homeowners. This space features a rich blend of textures, highlighted by patterned wallpaper and a silverspeckled hide rug. A striking German silver and mirrored console adds a touch of elegance, while the space-age chandelier, with its arched arms and frosted globes, introduces a modern flair. “We are known for our lighting plans, but here we did a mirror installation to create reflection and open the entrance space, creating a feeling of more windows and making the space feel more inviting,” McKinlay says. “We’re pulling in the artistic side of who we are and pushing the element of surprise.”

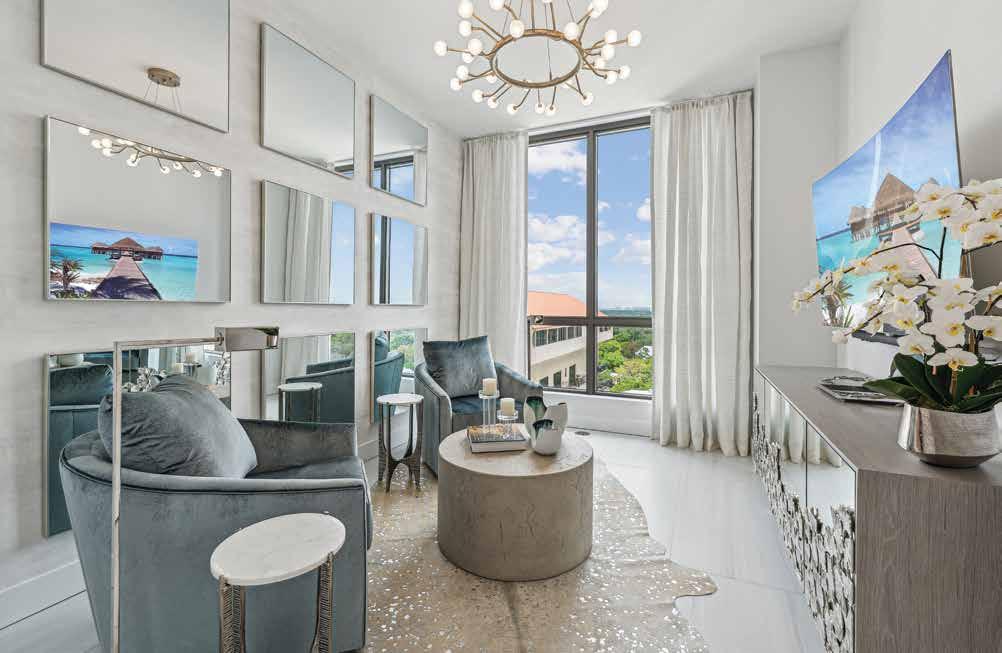
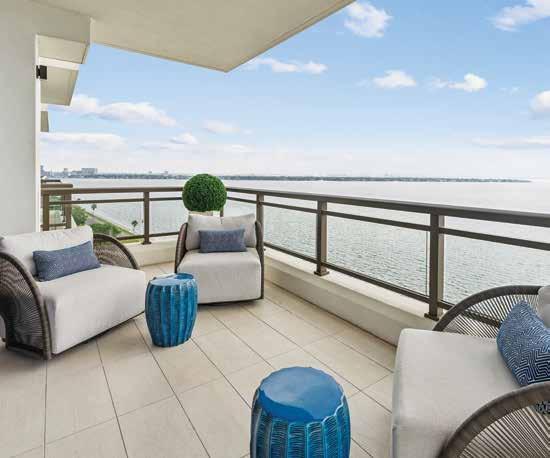
Outdoor Living: Hyde Park House condominiums feature expansive terraces with 48 feet of continuous, unobstructed views with glass balcony railings designed to optimize natural lighting and showcase sweeping treetop, city, and water views. Outdoor rope-style and upholstery chairs offer comfortable seating accompanied by blue accent tables.
Written
by Heather Shoning
Photography by HDM Photography
Interior Designer: McKinlay Rose Interiors
706 South Moody Avenue Tampa, FL 33609
813.981.0613 www.mckinlayrose.com
