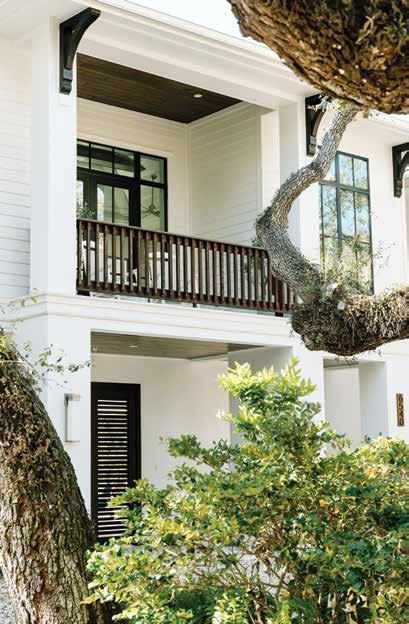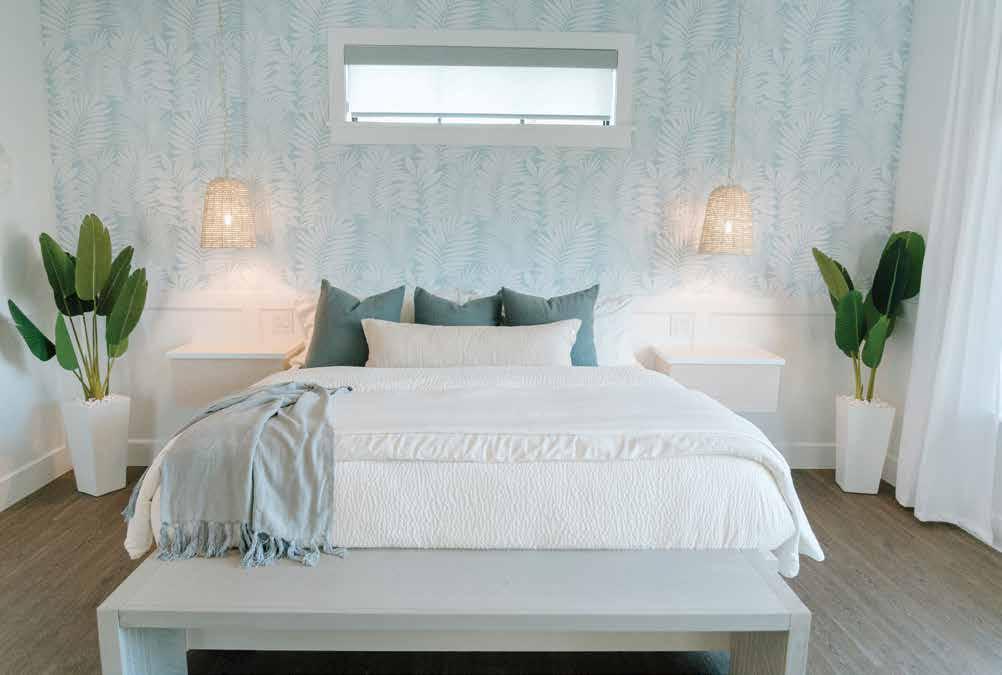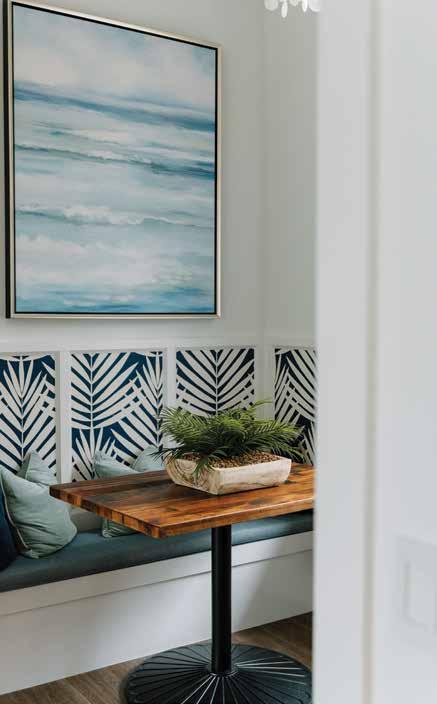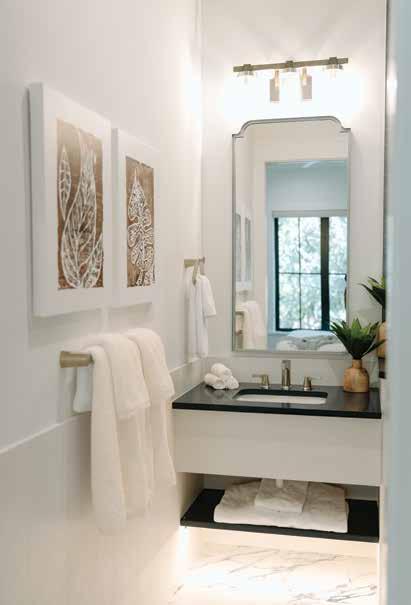

SALTY OAK
A SALVAGED TREE INSPIRES THE DESIGN OF A LUXURY VACATION RENTAL, BRINGING IT TO LIFE


LLuxury residential design reaches new heights when adapted for the high-end vacation rental market, demanding a delicate fusion of opulence and durability to withstand frequent use. Jenifer DuFresne, Interior Designer and Founder of Inside Eye Design has masterfully navigated this challenging terrain. Her expertise is brilliantly showcased in a breathtaking Crescent Beach property, exemplifying the height of resilient luxury design. This beautiful home shows how luxurious design can be skillfully combined with practical, long-lasting features. The result is a space that delights the senses while meeting the high standards of discerning travelers. DuFresne’s creation perfectly blends comfort with durability, setting a new standard in the realm of upscale vacation rentals. u
Front Elevation: This home beautifully reinterprets the phrase, “Business in the front, party in the back.” The entrance exudes a graceful, understated elegance that pays homage to the magnificent oak tree for which the property is named. Black-framed doors and gridded windows lend a quintessential coastal charm, while the silver metal roof and warm wooden accents — including the garage doors and substantial corbels — infuse the design with a hint of modern farmhouse flair.

Living Room: When collaborating with clients like Vunique Vacations, DuFresne’s primary focus extends beyond aesthetics to encompass durability and efficient turnover between guests. However, she recognizes that the property’s visual appeal in photographs is crucial for its success in the vacation rental market. With this in mind, DuFresne crafted a living room that perfectly balances style and practicality. The furnishings are carefully selected to accommodate large groups while withstanding frequent use. A palette of deep blue hues, which threads throughout the entire design, adds a sense of cohesion and sophistication to the space.
Living Room Feature Wall: DuFresne’s signature organic and elegant style is exemplified in the living room’s TV wall, which showcases a striking stacked stone backdrop. This design is artfully enhanced by a carefully curated selection of cascading and floor plants, creating an inviting oasis that exudes warmth and tranquility. Throughout the home, DuChateau luxury vinyl tile with a wood-look finish provides a sophisticated yet durable flooring solution capable of withstanding heavy use. The thoughtful incorporation of varied wood tones further elevates the space, creating an eclectic and welcoming atmosphere that seamlessly blends natural elements with modern comfort.



Dining Room: The crisp white dining set offers a contemporary interpretation of traditional farmhouse design, providing ample seating that complements the adjacent island seating. DuFresne enhanced the space with carefully selected lighting fixtures from LyteWorks: mixed metal schoolhouse-style pendants above the island and a soft, curved Currey & Company chandelier over the dining table. “Ambient lighting plays a crucial role in my design philosophy,” DuFresne explains. “It allows you to create a warm, inviting atmosphere by turning off overhead lights, can lights, and pendants. Instead, the subtle glow of LED fixtures and strategically placed sconces produces a cozy, intimate ambiance perfect for evening gatherings.” This thoughtful approach to lighting design enhances the room’s functionality. It allows for a versatile mood setting, transforming the dining area from a bright, energetic space during the day to a serene, relaxing environment in the evening.
Kitchen: “My vision typically originates in the kitchen, as it’s the source of numerous design elements that influence the entire home,” DuFresne explains. She considers crucial factors such as cabinetry color, kitchen layout, backsplash material and color, the presence of upper cabinets or open shelves, and ceiling height. The porcelain tile backsplash and quartz countertops in this space introduce a luxurious richness, beautifully complemented by warm wood counter stools. Progressive Cabinetry’s Rockledge door style offers a contemporary interpretation of the classic Shaker design while discreetly concealing a mix of high-end Bosch and GE appliances from Ferguson Bath, Kitchen & Lighting Gallery.

Primary Bedroom: DuFresne employs a clever design strategy in bedrooms to maintain their pristine appearance: incorporating millwork wall treatments that protect against damage from guests’ luggage. A simple yet elegant wainscot serves this practical purpose in this primary bedroom while adding visual interest. Continuing her signature style, DuFresne subtly weaves touches of blue throughout the home, imparting a coastal feel without being overly thematic. The organic pattern wallpaper above the wainscot reinforces her nature-inspired design aesthetic, while soft, textural basket-style pendant lights add warmth and dimension to the space.
Dubbed “The Salty Oak” in homage to the preserved oak tree gracing the front yard and its prime Siesta Key location, this custom project is the result of a collaborative effort between Interior Designer Jenifer DuFresne, Residential Designer AJ Barnard, Builder Scott Eason, and Landscape Designer Tyler Lancaster. Their goal was to create a space that maximizes family enjoyment while withstanding the rigors of a high-traffic vacation home. DuFresne emphasizes that the team’s longstanding partnership enables seamless collaboration from the beginning of the project.
Architecturally, this impressive 8,000-square-foot home (with 4,300 square feet of air-conditioned space) features six en suite bedrooms and embodies classic coastal style. Its design incorporates elegant corbel details, tongue-and-groove ceiling treatments, and expansive sliding doors that open to stunning outdoor living areas. The home is designed as a self-contained vacation paradise, accommodating up to 18 guests, including a guest room with queen-over-queen bunks. It offers multiple niche living areas for group relaxation, various dining spaces, and an array of activities, including a putting green, golf simulator, dartboard area, ping-pong table, multiple TV-watching spaces, a bar, a hot tub, and a zeroentry pool complete with a waterslide from the second-floor balcony. This thoughtful design ensures guests have little reason to venture beyond the property during their stay. u


Office: DuFresne emphasizes the importance of including an office or workspace in all her designs, recognizing that even vacation homes often require a quiet retreat for business or a break from the bustling activity of the household. This niche features a workstation on one side and a small dining table perfect for enjoying breakfast or coffee on the opposite side. The dark wood and wallpaper with deep blue accents create a warm, tranquil atmosphere, while a modern Capiz shell chandelier from LyteWorks adds a touch of elegance. “This space is designed to be both functional and inviting, allowing guests to feel at home while they work or unwind,” DuFresne notes.



Guest Bedroom & Bathroom: DuFresne’s expertise in creating cohesive, inviting spaces is showcased in the guest room. Wallpaper with an organic pattern establishes a visual connection to other areas of the home, while carefully selected bedding and stools introduce texture and dimension. In the adjoining bathroom, a deep blue quartz countertop makes a bold statement, complemented by an open shelf that contrasts beautifully with the crisp white vanity. DuFresne’s attention to detail is evident in the organic touches, such as the rich brown leaf-print artwork, while the scalloped mirror adds an elegant, traditional element. The large-format marble-look porcelain floor tiles and the tile wall treatment add another layer of sophistication, elevating the space to match the home’s overall high-end aesthetic. This thoughtful combination of elements results in a guest suite that perfectly balances luxury with comfort, ensuring a memorable stay for visitors.
“I had to reinvent my design style to align with the Florida-forward aesthetic, which leans toward a more modern, coastalinspired look,” states Jenifer DuFresne, the founder of Inside Eye Design.
DuFresne launched her design career 25 years ago in a different rental market, specializing in luxury ski-in/ski-out properties in Montana, where she focused on timber frame homes that embodied a mountain-elegant aesthetic. After a decade, she relocated to Sarasota, adapting her design approach to embrace a coastal style while maintaining her connection to nature. “I had to reinvent my design style to align with the Floridaforward aesthetic, which leans toward a more modern, coastal-inspired look,” she explains. “However, my passion remains rooted in that organic feel, characterized by natural textures such as wood, stone, leather, and organic materials like cotton and linen.” This evolution reflects her ability to blend functionality with beauty, ensuring that her designs resonate with the unique environments in which they exist. u


Natural elements are beautifully integrated throughout this home, from the warm wood accents to the striking stacked stone feature wall in the living area. An abundance of plants, organic wallpaper designs, and other nature-inspired touches further enrich this theme, creating a serene and inviting atmosphere. Despite the property’s designation as a rental, DuFresne is unwavering in her commitment to quality. She prioritizes durable materials and thoughtful design choices to ensure the home remains appealing to every guest. This meticulous approach creates a space that genuinely feels like a home, offering visitors the perfect blend of essential amenities and comfortable, relaxing surroundings. Each detail is carefully curated to provide an exceptional experience, allowing guests to unwind and enjoy their stay in style. “I love and value the personality of a home,” DuFresne says. “It’s who I am as a designer.” n
Outdoor Living: The outdoor living space is the crown jewel of this exceptional vacation home, offering ample seating for both dining and lounging, with design details that are as meticulously crafted as those found indoors. The ceiling features beautiful tongue-and-groove Synergy Wood, creating a cozy atmosphere that flows seamlessly across multiple outdoor areas on both levels of the home. One seating area is further enhanced by a living wall adorned with lush plants, showcasing DuFresne’s creative touch. Additionally, she incorporated porcelain tile into the ceiling sections, elevating the coastal vibe and adding a touch of elegance.




Rear Elevation & Pool: DuFresne emphasizes that the outdoor amenities are integral to the home’s original design and layout. The entire ground floor is dedicated to fun and activity, creating an inviting atmosphere for guests. The pool boasts a zero-entry, sandbar-style surface on one side, while a twisting waterslide provides an exhilarating descent from the second-floor lanai. The yard is thoughtfully designed with a putting green and ample lounging space, perfect for relaxation and entertainment. Layered landscaping featuring mature palm trees enhances the luxurious resort-like ambiance, making this outdoor area a true oasis for enjoyment and leisure.
Interior Designer:
Inside Eye Design
6901 Professional Parkway, Suite 200
Sarasota, FL 34240
727.263.3334
www.inside-eye.com
Resources:
Ferguson Bath, Kitchen & Lighting Gallery
5521 Fruitville Road
Sarasota, FL 34232
941.951.0110
www.build.com/ferguson
LyteWorks
816 Manatee Avenue East
Bradenton, FL 34208
941.745.2900
www.lyteworks.com
Progressive Cabinetry
6404 Manatee Avenue West, Suite N
Bradenton, FL 34209
941.866.6975
www.progressive-cabinetry.com
Written by Heather Shoning
Photography by Bri Watkins Photography
