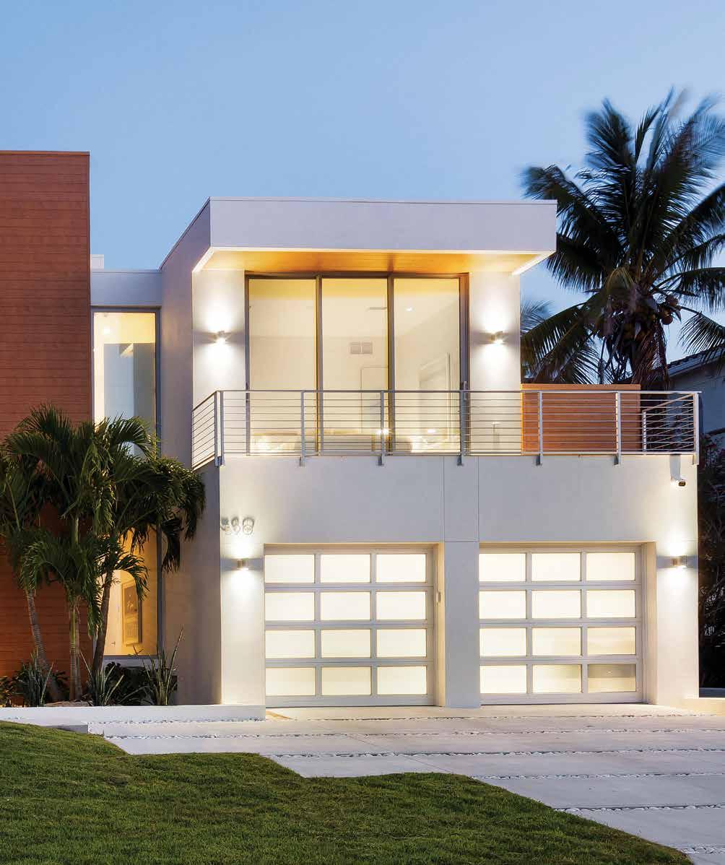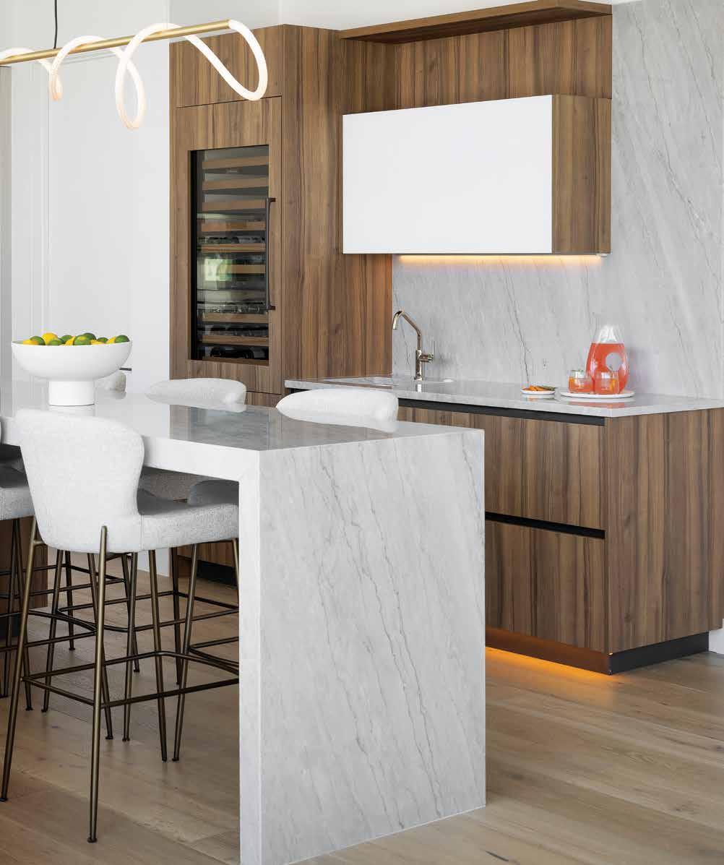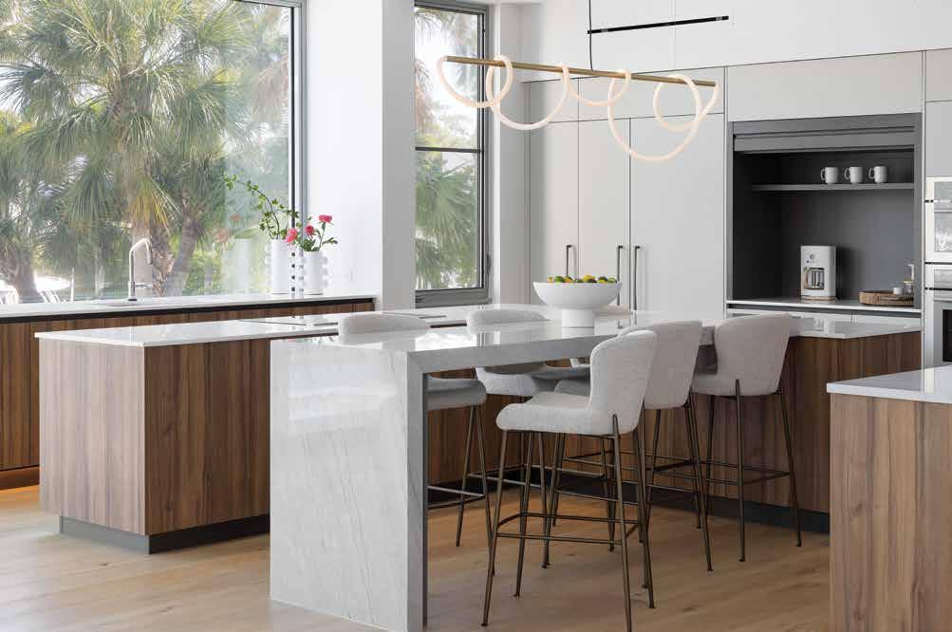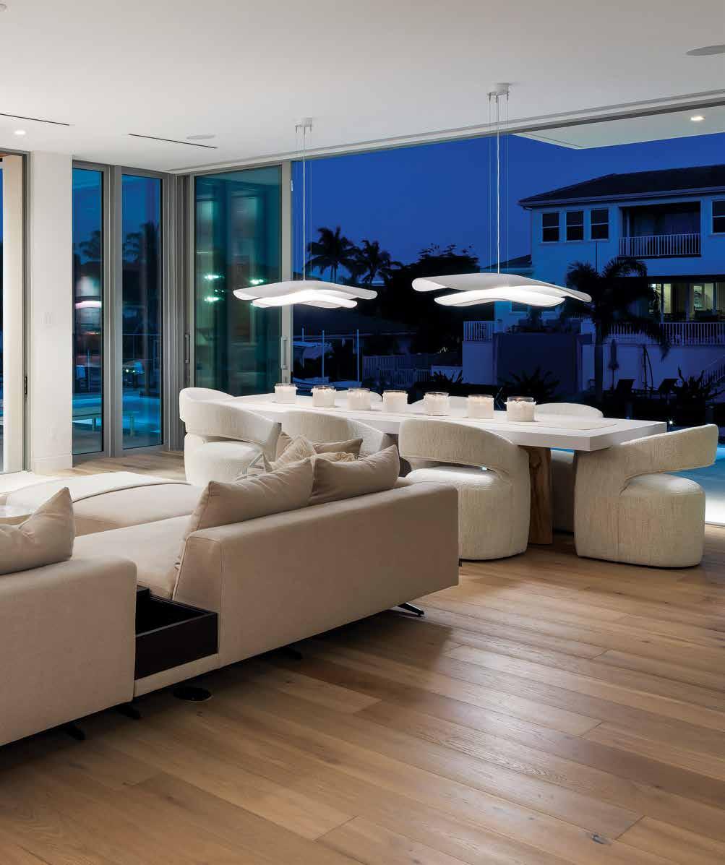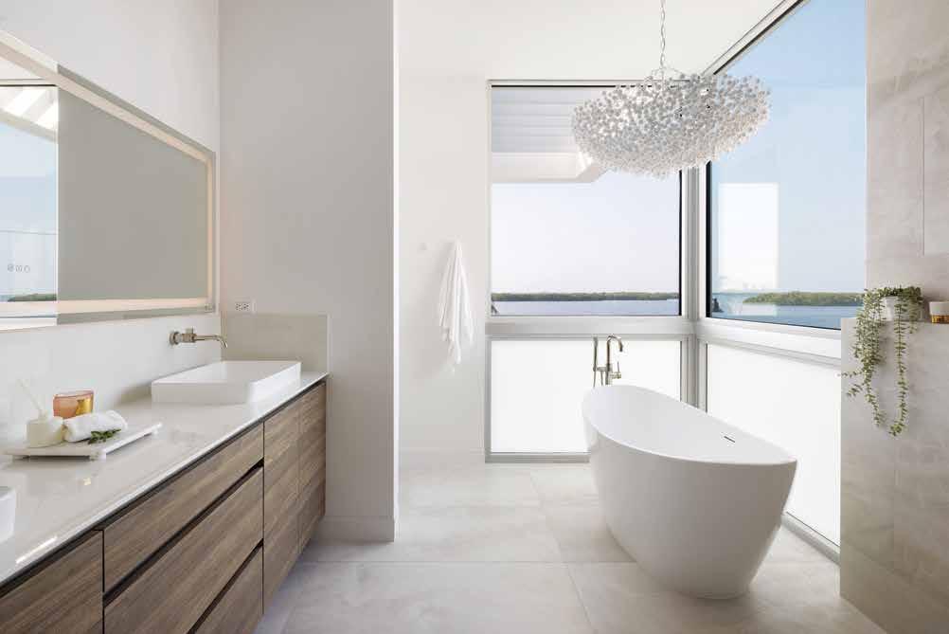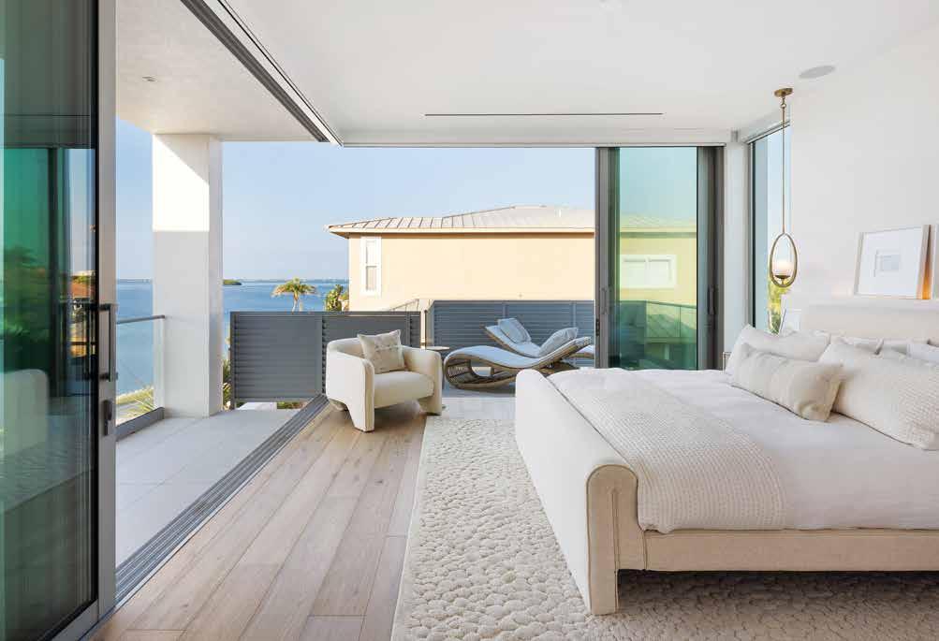SEA-THROUGH HOUSE
A MODERN RETREAT WITH AN UNPARALLELED COASTAL CONNECTION
NNestled between a tranquil canal on one side and an expansive open bay on the other, this modern geometric home — designed by Mark Sultana, the Owner and Principal Architect of DSDG Architects — offers a unique ‘sea-through’ experience that incorporates the beauty of the outdoors into every aspect of its design. The boundary between land and water dissolves, creating a seamless connection with nature.
In essence, the home is designed with the ability to see through it, but the architectural design is far more intricate than its inspiration gives credit. “It’s a series of cubes and folded plates that intersect to create depth and three-dimensionality throughout,” Sultana explains. These flat planes — the walls and roof — form dynamic intersections for a complex, layered, and weightless architectural display. Open balconies and expansive glass walls give this home a transparent identity, highlighting its seamless connection to the coastal landscape. u
Kitchen: Capturing canal views, the interior features a neutral palette complemented by a blend of polished and matte finishes that add depth. The refined Azzura Bay quartzite seating island features a polished surface that elegantly serves as both a bartop and a full-height backsplash above. Elizabeth Merizon, the homeowner and interior designer, selected a ropeinspired pendant from Luke Lamp Company to add a nautical touch above the island. To maintain a clean and contemporary aesthetic, an appliance garage discreetly conceals the coffee bar when not in use. This ensures a clutter-free design that beautifully complements the sleek, modern cabinetry from Cucine Ricci Italian Cabinetry.

“Lighting naturally draws the eye and is a great way to make a statement and add warmth,” Merizon says. “It can frame a view or become a captivating focal point.” Bover pendants draw the eye toward the view while an LED grazer light washes over the Contour White fireplace tile by Porcelanosa. Dining chairs on casters — from Moe’s Home Collection — serve both the dining and living areas, enhancing functionality without clutter for a minimalist contemporary design.
Producing such a remarkable structure on such a noteworthy site demands the expertise of Michael Voigt, President of Voigt Brothers Construction. Voigt’s skillful site engineering prompts him to raise the grade to protect the home from the elements without compromising its coastal connection — a connection that Interior Designer Elizabeth Merizon, owner of Work of Art, is eager to reinforce within the interior, as both the homeowner and the designer.
Merizon approaches the project as she would with any client, asking her family what words they would use to describe the house: inviting, serene, and creative. “It was my job to connect the dots by carefully curating the design elements to reflect this,” Merizon says. She embraces a minimalist contemporary design, using neutral colors, and lighting to add warmth while letting the architecture rise as the design’s prominent feature. “The challenge in contemporary design with clean lines and a neutral palette is being deliberate in what draws the eye,” shares Merizon, thus putting considerable thought into each detail down to discreet electrical outlets. u
Nook: Sultana exclaims that he could spend the entire day watching dolphins and manatees from this vantage point. Merizon selects an acrylic desk for work moments when the marine life swims out of sight to preserve the view. Complementing the playful accessories and the warm tones of the Regina Andrew chandelier, Merizon chooses this bold art piece, “Ponder” from Four Hands, evoking a sense of calm and reflection in this peaceful nook.
Staircase: “It’s great when the goalpost moves to improve the design,” Voigt explains, referring to the evolving vision that often arises during custom builds. “This flexibility is why we rely on the same trades for every project — it consistently delivers outstanding results for our clients.” The white oak treads create the rhythm in this stairway. Merizon selects two large-scale, tone-on-tone art pieces to introduce an element of surprise and sophistication to the space.


Guest Bedroom: While the overall design favors neutrals, Merizon incorporates shades of blue and turquoise, chosen for their serene and refreshing qualities. These hues quietly infuse the spaces with a calming, coastal ambiance, exemplified by the boat-on-the-water artwork near the custom wardrobe from Lazzoni. In lieu of a traditional walk-in closet, Merizon has opted for a custom reach-in wardrobe featuring a rich, dark stain. This design not only maximizes space but also incorporates a built-in desk, seamlessly blending modern style, functionality, and elegance into the guest bedroom.
Bunk Room: Sultana’s bunk design combines modern functionality with a playful touch. Extra-long twin-over-queen bunks feature individual technology charging stations and personal lighting controls from Wicked Smart Homes. A central staircase with built-in puck lights adds ambiance and safety while separating the queen beds for maximum privacy. The bright white structure, accented by warm wood railings that complement the white oak flooring from Sticks & Stones Flooring, enhances the room’s cozy vibe.

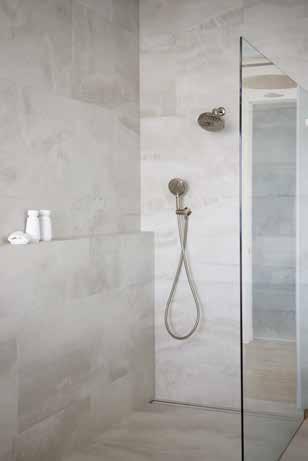
The home’s connection to its coastal surroundings is key, with many rooms offering floor-to-ceiling windows and sliding doors. This is especially notable in the great room and primary bedroom, where the walls open wide. In the great room, Merizon adds a fireplace, cladding it with textured tile that artistically mimics waterlines in the sand. Behind this artistic display lies a significant feat of engineering. Voigt explains, “With so much glass on either side of this fireplace, this single wall serves as the spine of the home. We integrated pocketing doors and critical supports within it, ensuring it could carry the load while maintaining the design’s integrity.”
Sultana’s design process, guided by thoughtful conversation, ensures that every view is maximized. Inspired by Merizon’s vision for the primary bedroom, Sultana designs a seamless glass expanse without a corner post that opens to the bay. The interplay of architecture and interior design transforms the home into a livable work of art. From the canal’s vantage point, the house’s unique ‘sea-through’ feature is revealed, where the canal, pool, and bay water seamlessly converge into a harmonious plane. n
Primary Bedroom: “Mark designed a home that embraces our lifestyle by providing access to the outdoors and capturing water views. His use of balconies, vanishing walls, floorto-ceiling windows, and other strong architectural features amaze us!” Merizon remarks, impressed by the smooth-gliding sliding doors. Gold pendants from FlowDecor balance the billowy monochromatic interior. Every element in the room is thoughtfully designed with a singular focus — to capture the endless view.
Primary Bathroom: With large corner windows, this space is perfect for the freestanding Signature Hardware tub from Ferguson Bath, Kitchen & Lighting Gallery. With its delicate, cloud-like features, the matte white Berrie Bowl chandelier from Oly enhances the tranquil view. Moving away from traditional shower niches, Merizon opts for a clean-lined, singular shelf wall. By choosing a refined white palette and eliminating cabinet pulls, Merizon emphasizes her dedication to the vanity’s contemporary and uncluttered design.

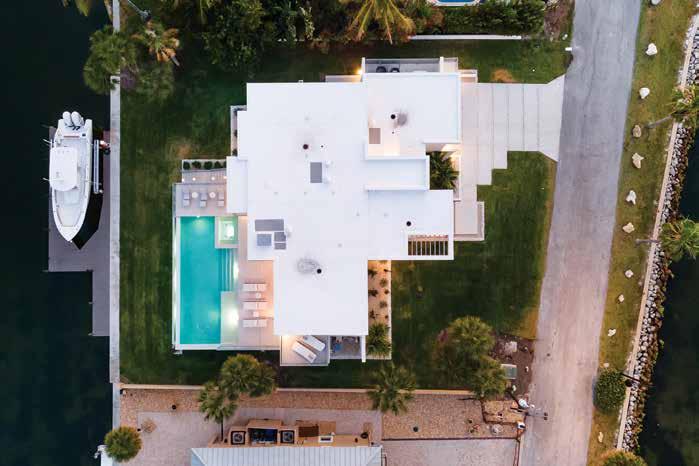
Outdoor Living: “We designed the pool and deck to connect with the outdoor living area,” explains Sultana. “By elevating the pool to the same level as the kitchen, dining, and living spaces, the entire area flows together, unified for entertaining.” Above the custom-built island, a striking outdoor chandlier from Hubbardton Forge creates an inviting ambiance, giving the outdoor living space the feel of an interior room. To unwind, the remarkable Paloform fireplace creates a cozy ambiance around a sofa and chairs from Azzurro Living.
Pool: “This negative edge pool features a spillway that creates the illusion of water cascading directly into the canal behind it,” explains Voigt. The elevated design enhances this optical effect and provides a soothing ambient sound, perfect for relaxing poolside on the chaise loungers from Couture Jardin. The architecture’s sophistication is expressed through sleek lines and a balanced palette of cool and warm materials, accentuated by an aluminum railing from Mullet’s Aluminum Products that adds a layer of visual texture.



Rear Elevation: The breathtaking picturesque experience from the canal attracts you to this stunning home, and it is here that the connection between the home and the waterways is seamless. Elevating the pool is essential because it brings everyone together on one serene stage. Sultana’s geometric-style architecture features more floor-to-ceiling windows, making the lighting fixtures of the home glowing beacons that draw the eye back to this remarkable architecture. While another landscape architect created the initial design, Siesta Key Landscape expertly provided and installed all the essential elements that contribute to a beautiful and functional outdoor space. Their services included irrigation, drainage, sod, plants, trees, and grass, ensuring a cohesive and vibrant landscape that enhances the property’s appeal.
Written by Rachel Seekamp Photography by Ryan Gamma Photography
Architect:
DSDG Architects 1348 Fruitville Road, Suite 204 Sarasota, FL 34236
941.955.5645 www.dsdgarchitects.com
Luxury Home Builder: Voigt Brothers Construction 2015 Rose Street, Suite B Sarasota, FL 34239
941.926.6038 www.voigtbrothers.com
Interior Designer: Work of Art 920.740.0216 elizabeth@workofart.design
Landscape Contractor:
Siesta Key Landscape 4030 Sawyer Court Sarasota, FL 34233
941.379.3479 www.siestakeylandscape.com
Resources:
Cucine Ricci Italian Cabinetry 1515 Main Street Sarasota, FL 34236
941.554.8000 www.cucinericci.com
Ferguson Bath, Kitchen & Lighting Gallery 5521 Fruitville Road Sarasota, FL 34232
941.951.0110 www.build.com/ferguson
Mullet’s Aluminum Products 6345 McIntosh Road Sarasota, FL 34238 941.371.3502 www.mulletsaluminum.com
Sticks & Stones Flooring 1839 Northgate Boulevard, Suite A Sarasota, FL 34234 941.706.0924 www.sticksandstonessrq.com
Wicked Smart Homes 527 South Pineapple Avenue Sarasota, FL 34236 941.928.0343 www.wickedsmarthomes.com


