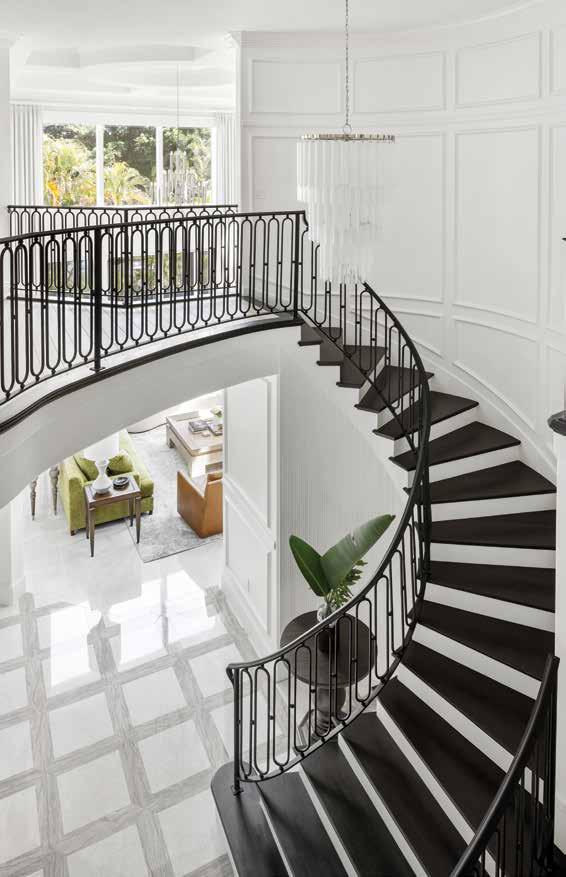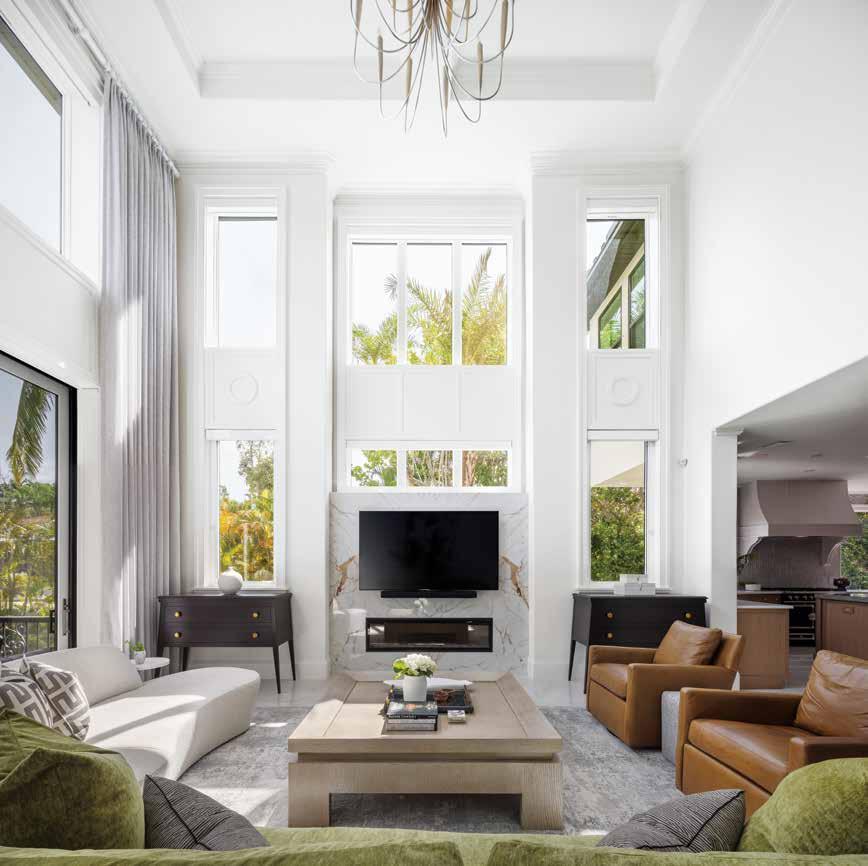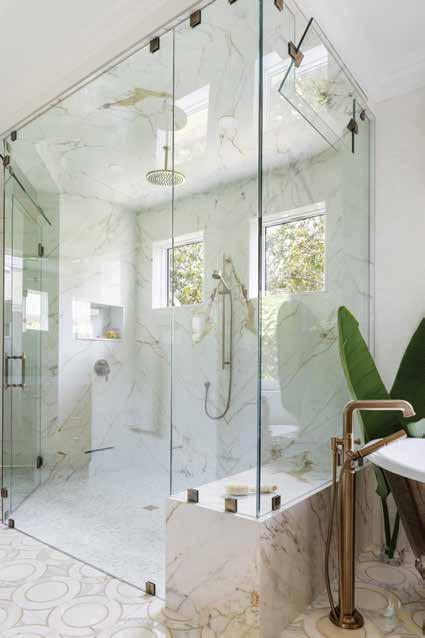




A CONTEMPORARY REMODEL THAT HONORS THE CHARACTER OF

Grand Staircase: Updating the front door was one of the client’s earliest decisions, so a custom arched door was chosen to set the rich and tailored tone. Enormous changes occur on the interior, but the curves of the architecture are preserved. Angela Rodriguez, CEO and Director of Design at Angela Rodriguez Interiors designs a full-height wall panel and moulding design that follows the staircase curve to embrace it. The flooring features a stunning white marble accented with a polished travertine that fills this grand space.

TThis newly remodeled home stays true to its original character by honoring its most cherished features while also reflecting the personality of its new homeowners. From concept to completion, this exceptional remodel comes to life under the guidance of Angela Rodriguez, CEO and Director of Design at Angela Rodriguez Interiors, in collaboration with Hans Beiler of Beiler Construction and Residential Designer Brian Phipps of Phipps Home Design.
The charm of this new design lies in its ability to preserve the home’s enduring character. A prime example is the grand staircase, where the team retains the original curve and red oak treads, enhancing them with a darker stain while introducing a bespoke contemporary update with this modern iron railing. “From the entry, the dining room catches your eye,” shares Rodriguez. “It draws you there and makes you want to spend time there — it makes you want to sit there — it makes everybody smile.” This attraction is due to the stunning panoramic wallcovering and Rodriguez’s clever ceiling design. u



Great Room: Beiler, along with his highly skilled team of craftsmen, brings Rodriguez’s intricate millwork design to life, seamlessly unifying the expansive wall area and the spaces between the newly replaced windows with perfectly aligned millwork. Custom linen-textured drapery from Angela Rodriguez Interiors cascades from the 20-foot ceilings, adding drama to the room. Meanwhile, the palm frond green chenille sofa and caramel leather club chairs draw inspiration from the natural hues visible through the windows.
Coffee Bar: As demolition begins, this underutilized space below the stairs is discovered and quickly evolves into an ideal spot for a coffee bar and extra storage. Several options for reimagining the space are discussed during development, but ultimately, the staircase’s curve remains to honor the architecture’s overall design. The same cabinetry finishes maintain a harmonious palette, complemented by a natural quartzite countertop that matches the nearby kitchen island.

Kitchen: This entire kitchen exudes a warm, neutral color palette. Rodriguez custom-designs each cabinet to maximize functionality in this narrow, uniquely shaped space, opting for rift-cut white oak cabinetry crafted by Campbell Cabinetry Designs. The simple white quartz countertops follow the curve around the perimeter, highlighting the distinctive architectural features. The custom hood features a graceful curve that echoes the home’s arches and beautifully complements the La Cornue range below.
Breakfast Nook & Butterfly Garden View: Some exterior windows become arched for a hint of a modern Mediterranean style. However, these bay windows are refurbished to preserve their original charm and view. Surrounding the window is a white-on-slate wallpaper featuring stylized feathers. Below, a cozy nook invites you to dine or enjoy views of the butterfly garden. The banquette, featuring a green velvet backrest and a plush cushion seat, connects the nook to the kitchen with its decorative rattan cabinetry base.

Juxtaposed with the voluminous entrance and great room, the dining room has a lower ceiling. “When dealing with a low ceiling, it’s often treated as a blank white space, but thinking of it as a ‘fifth wall’ — always in view — the ceiling becomes an opportunity to add rich detail,” says Rodriguez. Embracing this concept, Rodriguez creates a ceiling design with coffers and beams that enhance the narrative of the home while ensuring the design feels timeless rather than time-stamped. Rodriguez initially envisions a more neutral palette for the great room. However, when the client suggests a green sofa, Rodriguez welcomes the idea to infuse personality and reflect the garden views. u


Rodriguez praises the team approach to design within her office, and together the whole team revitalizes the flow of this home by removing non-structural elements to improve circulation. On the other hand, structural changes were essential to making the home functional for this bustling family. Space under the stairs was creatively repurposed for extra storage and a coffee bar. “We had to relocate some bearing points and adapt the curved structure under the stairs to create the coffee nook. With the expertise of Phipps Home Design’s engineer, we successfully implemented these changes,” shares Beiler.
Significant changes were made during the redesign like incorporating a walk-in pantry and relocating the laundry room to a more convenient spot adjacent to the bedrooms. The new design’s colorway is neutral with a hint of warmth. The client loves to accent with color, and the design team endows playful touches of color all around the home.
Overall, this renovation exemplifies how thoughtful collaboration between design and construction can honor a home’s history while adapting it for modern living, where every curve, color, and custom detail tells the transformative story. n

Office: Rodriguez enhances the office with dark gray paint on the wall, making the arched window moldings pop. “The arches have a nice radius,” shares Beiler. “The millworker came out with a sophisticated measuring tool on a tripod and took many measurements to ensure the creation of these arched window mouldings.” The design is completed with a simple arched pendant light that beautifully complements the space’s curves, creating a professional yet lively atmosphere.
Dining Room: “This French wallcovering mirrors the rest of the home, with a neutral base accented by unexpected pops of color,” Rodriguez enthuses. “The birds bring the color, adding bursts of blue and yellow to the black-and-white backdrop. We were thrilled to have an adventurous client who trusted our vision.” Rodriguez selects a subtle chandelier to hang above the custom-designed dining table, pairing it with a mix of chair styles to achieve a curated look.





Primary Bathroom: The fully renovated primary bathroom showcases opulent features, including a spacious glass-encased steam shower. This stunning centerpiece is adorned with large-format book-matched porcelain, creating a striking visual impact. The floor boasts intricate water-jet-cut marble, adding to the room’s elegance. The crown jewel of this space is a 73-inch French bateau-inspired clawfoot tub with a polished nickel exterior paired with an elegant tub filler. Rodriguez’s custom-designed cabinetry elevates the makeup vanity, featuring fluted fronts and brass hardware that add refined detail and interest to the overall design.
Primary Bedroom: “The ceiling’s varied pitches and angles introduced visual complexity,” Rodriguez explains. “To address this, we wrapped the entire ceiling and walls in a seamless, woven wallcovering.” Pops of light blue and aubergine add an uplifting vibrancy to the tranquil design, while the Legno Bastone Wide Plank Flooring, crafted from European white oak and sourced from Sticks & Stones Flooring, creates a striking, standout feature with its herringbone pattern.
Laundry Room: “This redesign involved transforming a former bathroom into a laundry room while moving the bathroom to a more functional location. The project required significant plumbing work to accommodate the new layout, ensuring that the changes integrated smoothly,” explains Beiler. Rodriguez chooses playful tile patterns and light finishes for the interior, combining functionality with style, including ample storage, durable quartz counters, a hanger bar, and open shelving.
Loft: This versatile loft can be a playroom, homework area, or hangout space. Rodriguez custom-designed the built-in storage, combining open and closed sections to accommodate various needs. Playful colors like midnight blue and rust add vibrancy to the design, while the area rug and window treatments introduce delightful patterns that enhance the room’s energetic feel. For moments of quiet reflection, the cozy custom built-in bench offers a serene view of the canal.
Guest Bathroom: This sophisticated guest bathroom exudes elegance with its cohesive use of brass accents, from the acrylic and brass framed mirror to the plumbing fixtures from Gorman’s Gallery Kitchen & Bath Studio. The space is further unified by hexagon glass mosaic wall tiles featuring a striking starburst pattern, showcasing a blend of warm and cool neutrals on a glossy surface that adds depth and radiance. The vessel sink’s organic shape introduces a sense of movement to the space.



Interior Designer:
Angela Rodriguez Interiors
7357 International Place, Suite 105 Sarasota, FL 34240
941.388.8202 www.angelarodriguezinteriors.com
Remodeling Contractor:
Beiler Construction Myakka City, FL 34251 941.893.7287
Residential Designer:
Phipps Home Design
2937 Bee Ridge Road, Suite 4 Sarasota, FL 34239 941.955.1912
www.phippshomedesign.com
Resources:
Campbell Cabinetry Designs
1531 Main Street Sarasota, FL 34236
941.378.3922
www.campbellcabinetrydesigns.com
Gorman’s Gallery Kitchen & Bath Studio 6101 Sawyer Loop Road Sarasota, FL 34238
941.927.8511
www.gormansgallery.com
Legno Bastone Wide Plank Flooring
168 Commercial Boulevard Naples, FL 34104
239.206.1898
www.legnobastone.com
Sticks & Stones Flooring
1839 Northgate Boulevard, Suite A Sarasota, FL 34234
941.706.0924
www.sticksandstonessrq.com