








Front Elevation: “It’s always been my design theory to walk into a house and capture panoramic views,” shares Residential Designer Richard Guzman of R.G. Designs, who designs the home with ample windows. The durable cladding from AZEK Exteriors, resembling wood, adds a warm touch to the modern look, while the stucco is styled to mimic large-format tiles. Prominent foxtail palms at the entrance of the motor court add vertical interest. Meanwhile, Alexander palms are a focal point among the low-lying foliage.

Kitchen: This kitchen showcases a blend of hues with painted white maple and warm stained walnut cabinetry from EDGE. Behind the black-framed clear glass doors is a storage and display area. Appliances from Ferguson Bath, Kitchen & Lighting Gallery are clad in matching wood panels. Accents of brass, glass, and lucite lend a modern edge to the space. Instead of a solid wall and a backsplash, the hood wall is a window, allowing the chef to enjoy the view.

TThis modern beach house in prestigious Vanderbilt Beach illustrates the collective prowess of President Michael Diamond of Diamond Custom Homes, Residential Designer Richard Guzman of R.G. Designs, and Landscape Architect Christian Andrea of Architectural Land Design. The architecture prioritizes stunning views of sunrises and sunsets from various vantage points.
Diamond wholeheartedly embraces the client’s vision for a modern-style beach house. Moving beyond traditional coastal influences, the team crafts a home with clean lines, geometric shapes, and contemporary methods. This design perfectly captures the spirit of a relaxed and inviting coastal retreat. “The goal was for the client to enjoy the various views with family from the comfort of the outdoor living areas,” Guzman explains. Driven by this vision, Guzman designs an innovative second-floor lanai that spans the entire width of the home, providing unobstructed views and a fluid connection from one side to the other.
The home’s aesthetic is accentuated by the standing seam metal roof, which appears flat but features a low pitch for practical reasons. Additionally, wood-look cladding adds a warm accent to the exterior. “One of the home’s distinctive features is that the exterior cladding extends indoors, seamlessly integrating the outdoor and indoor environments for striking visual impact,” Diamond details. The strategic use of durable materials and a straightforward color scheme underscores the thoughtful approach to design and construction.
In the design process, Guzman utilizes drone technology to assess the ideal elevation for each floor of the residence, ensuring optimal views of both the Gulf and the canal as per the client’s wishes. This approach informs the creation of strategically placed corner patios on various levels of the home, maximizing the scenic vistas. u

When not gazing at the horizon, the client can delight in the fresh, manicured landscape where Andrea creates a grand entrance with a turf-inlaid driveway. “The landscape design draws inspiration from the home itself, incorporating a mix of gray, black, and warm tones in the hardscape selection to complement the house’s contemporary aesthetics,” explains Andrea.
Modern influence fills the foyer, featuring a staircase with a black stringer, wood treads, and glass railing. This staircase leads to the finished living levels, connecting the entryway to the rest of the home. “The home is constructed using an all-block exterior,” shares Diamond, with tie beams connecting each level of this airy open-concept floor plan. Decorative ceiling beams span the open space of the main living area and interconnect to create a harmonious transition from one room to the next. u
Dining Room: This dining table, featuring a natural live edge top and a transparent base, offers a modern twist on rustic elegance. The eye-catching canary yellow host chairs introduce a bold pop of color beside the patterned upholstery of the dining chairs.
Above, a clear acrylic and brass chandelier from John-Richard adds a touch of glamour akin to the reflective backsplash of the dry bar. The walnut-stained cabinetry of the dry bar, nestled in a niche, boasts matching appliance panels and glassware shelving.
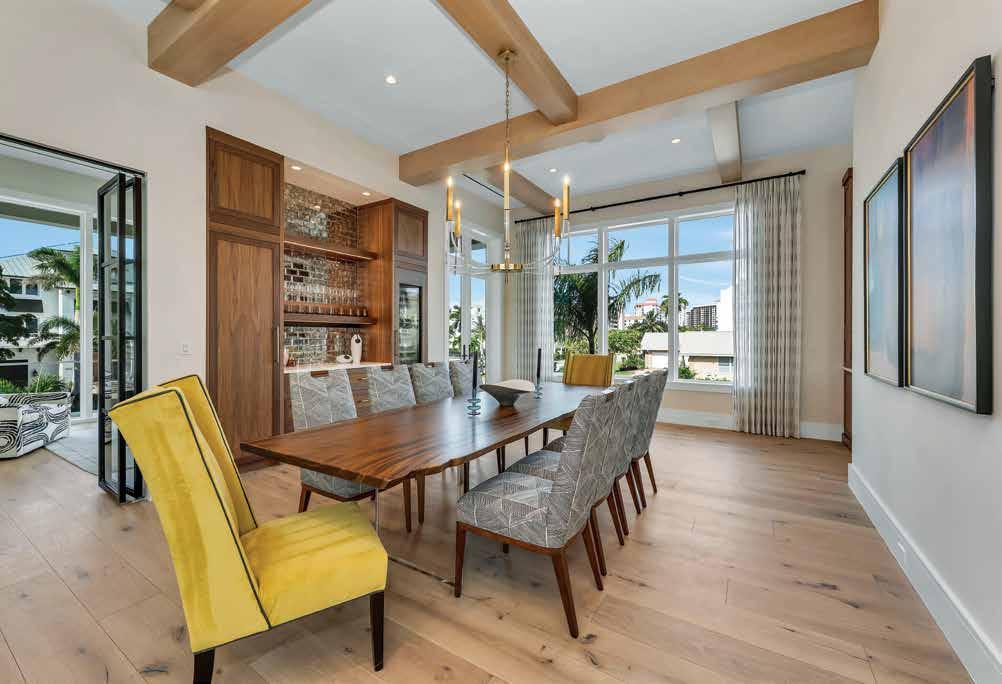
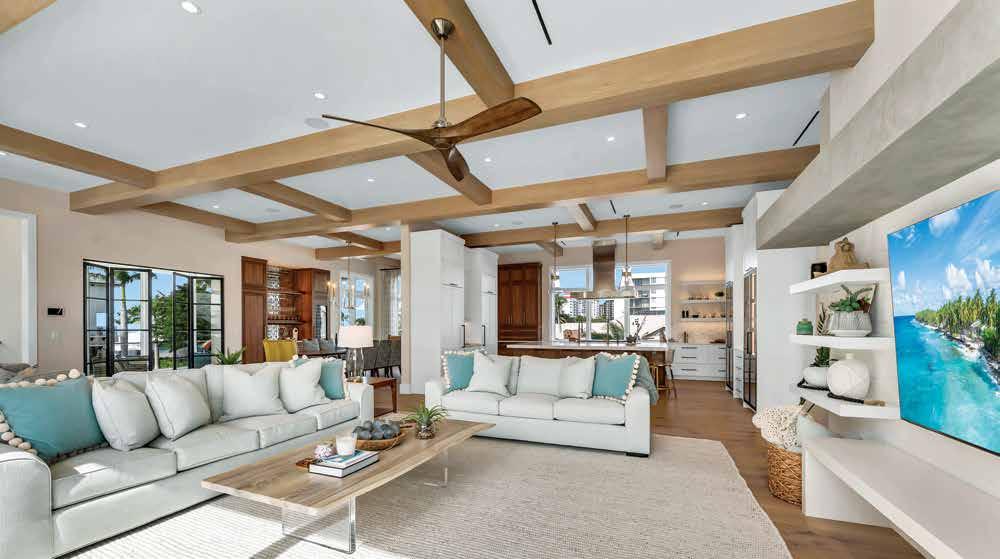
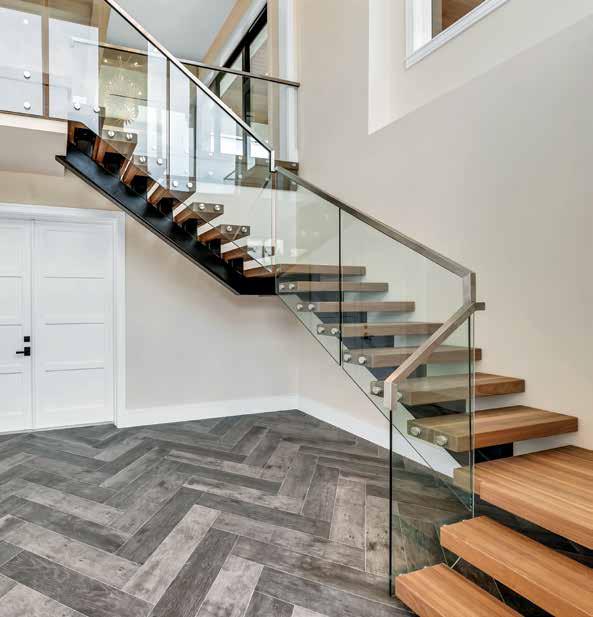
Great Room: This great room showcases a warm, neutral palette with playful splashes of butterscotch and aqua blue, creating a lighthearted interior design. A live-edge coffee table and pom-pom fringe pillows instill whimsy, while a concrete media feature wall with stone shelves adds a modern touch to the vertical plane. When the zero-corner door is open, it blurs the lines between indoor and outdoor living, merging the space with the inviting pool area.
Foyer: The client opted to place the front door on the ground level, embracing the necessity for stairs to access the main living areas. This design choice introduces an opportunity for an open-riser staircase from Florida Stairworks & Carpentry, which gives the foyer an airy, modern introduction with its glass railing and satin nickel handrail. Enhancing the staircase’s appeal, the entryway features an inviting herringbone-patterned tile from Abbey Carpet & Floor. Dark charcoal and gray tones of this elegant flooring create a sense of depth and introduce a textural element to the space.

This skilled team excels in crafting a modern beach house that immerses the homeowner in the surrounding natural beauty, ensuring every view and space offers a visually stunning vantage point.
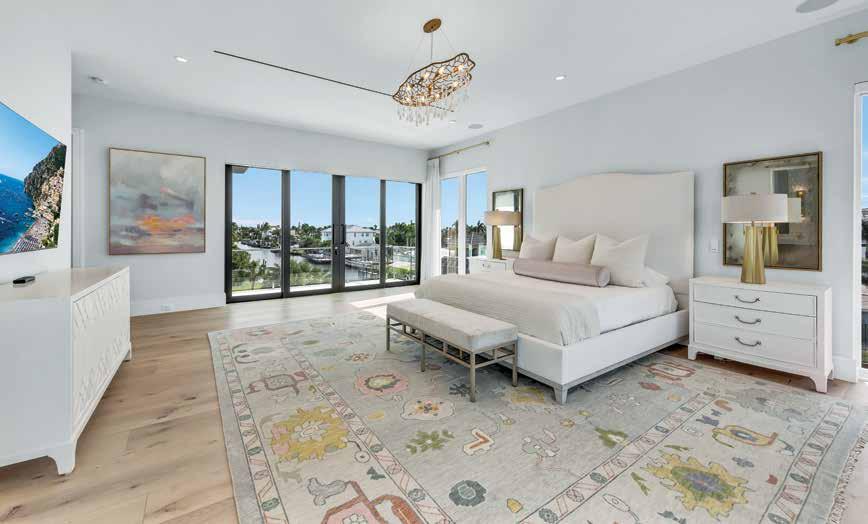
The zero-corner sliding door in the living room opens to the pool, integrating indoor and outdoor living. This sense of continuity is mirrored in the kitchen, where a glass window backsplash provides another stunning vantage point. Inside, the view showcases natural warmth with rich walnut cabinets contrasting against crisp white cabinets and countertops.
This skilled team excels in crafting a modern beach house that immerses the homeowner in the surrounding natural beauty, ensuring every view and space offers a visually stunning vantage point. n
Primary Bathroom: This luxurious space exudes elegance with its high ceilings and eye-catching wood beam design. Guzman’s strategic window placement frames the stunning water view. The blonde stain on the white oak cabinetry beautifully complements the makeup vanity, evoking the charm of a freestanding furniture piece. The vanity is stylishly accented with brass-clad feet and hardware that has a striking honey bronze finish. Faceted crystal and brass sconces cast a warm glow, enhancing the delicate gray and white backsplash.
Primary Bedroom: The primary bedroom design radiates tranquil sophistication with a touch of vintage charm. A hand-knotted Oushak rug anchors the room with its vibrant colors and lively pattern. The overall design palette is punctuated by metallic finishes, with brass lamps prominently displayed that reflect off the antique glass mirrors. Expansive windows invite natural light and offer stunning views, enhancing the room’s airy ambiance. A delicate chandelier overhead completes the look.
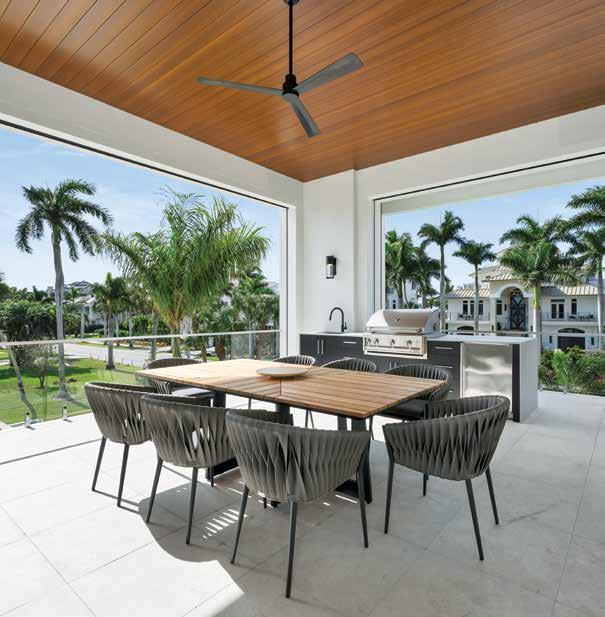
Outdoor Living: “All of our outdoor living spaces are on the same level,” Diamond explains. “With the open sliders, you can seamlessly move about and enjoy the pool.” The expansive Andersen sliding doors and windows sourced from Florida Wood Window and Door enhance the cohesive layout of the area. This design includes an outdoor kitchen and fireplace, making it ideal for entertaining and relaxation. A dining area features durable powder-coated aluminum and ballet weave rattan chairs around a stylish table, reflecting a thoughtful design that embraces outdoor living. Castle Services of Southwest Florida installed four motorized roll-down shutters, motorized screens, and equipment pad panels, ensuring protection for this well-appointed outdoor retreat.
Pool: “It’s a classic rectangular pool designed for both lap swimming and relaxation, featuring a recessed spa that seamlessly integrates with the pool’s overall shape,” explains Andrea. The pool deck is a warm gray porcelain tile, complementing the neutral color scheme of the exterior and interior but also reinforcing the modern lines of the architecture. Playfully, the homeowner adds a bright lemon hue to the pool room door, injecting a zesty punch to the exterior. A glass railing surrounds the pool, offering unobstructed views of the canal. Sleek exterior sconces from Wilson Lighting adorn the home.
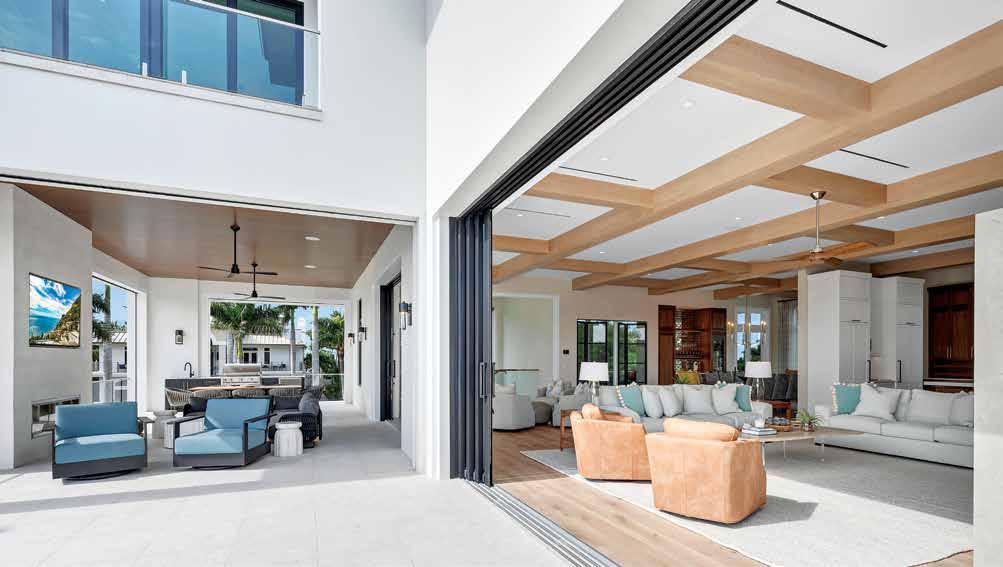
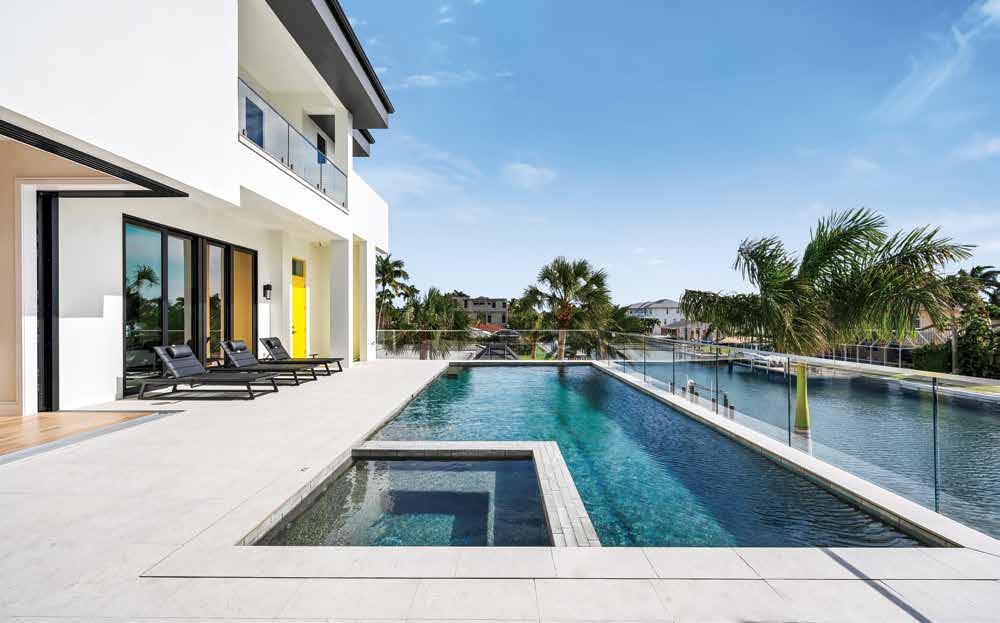
Written by Rachel Seekamp Photography by Darren Miles, Boutique Imagery
Luxury Home Builder:
Diamond Custom Homes
9130 Galleria Court, Suite 204 Naples, FL 34109
239.325.4600 www.diamondcustomhomesfl.com
Residential Designer: R.G. Designs
28071 Vanderbilt Drive Bonita Springs, FL 34134
239.949.2929 www.rgdesignsinc.com
Landscape Architect:
Architectural Land Design
2780 South Horseshoe Drive, Suite 5 Naples, FL 34104
239.430.1661 www.aldinc.net
Interior Designer: EDGE
2359 Vanderbilt Beach Road, Suite 402 Naples, FL 34109
239.325.4600
www.edgeinteriorsfl.com
Resources:
Abbey Carpet & Floor
13250 Tamiami Trail North Naples, FL 34110
239.596.5959
www.naples.abbeycarpet.com
Castle Services of Southwest Florida 3963 Enterprise Avenue Naples, FL 34104
239.304.4620
www.castleservices.net
Ferguson Bath, Kitchen & Lighting Gallery
38 Goodlette-Frank Road South Naples, FL 34102
239.963.0087
www.build.com/ferguson
Florida Stairworks & Carpentry
7800 Drew Circle, Suite 15 Fort Myers, FL 33967
239.489.1177
www.floridastair.com
Florida Wood Window and Door
Andersen Windows & Doors
5691 Halifax Avenue Fort Myers, FL 33912
239.437.6166 www.fwwdinc.com
Wilson Lighting 2465 Trade Center Way Naples, FL 34109
239.592.6006 www.wilsonlighting.com