FEATURED IN







A SIMPLE REFRESH EVOLVES INTO A LUXURIOUS TRANSFORMATION WITH INTRICATE DETAILS THROUGHOUT
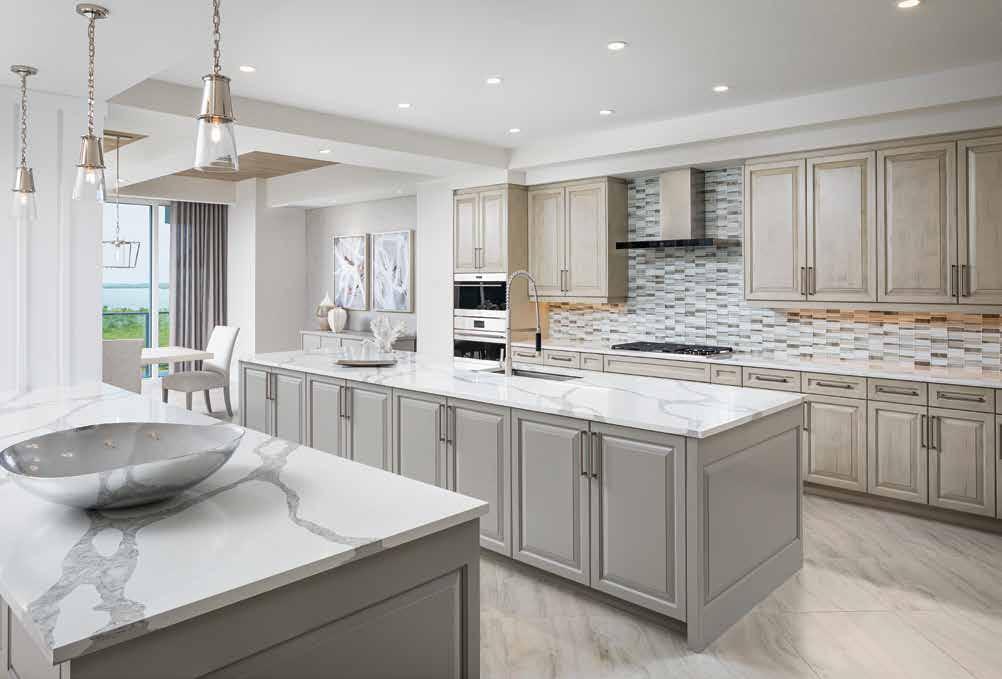
WWhat begins as a simple refresh quickly evolves into a comprehensive redesign when Interior Designer Laurie Walter, Principal of Cardamon Design, recognizes the potential for something extraordinary. During a walkthrough, Walter’s keen eye for detail and innovative vision inspire these condominium owners to embrace a transformation far beyond mere paint.
The renovation is unmistakably transitional, blending soft hues and organic forms with a neutral palette to evoke a serene, spa-like atmosphere. As you step off the elevator and enter the space, the beachy sense of calm is evident, highlighted by Walter’s thoughtful redesign of the foyer’s ceiling tray, which foreshadows the elaborate transformations in the great room and gallery. “The ceilings were a blank canvas,” Walter notes. Despite their polished appearance, the new ceiling designs are the product of meticulous planning, careful alignment of all elements, and master construction — resulting in a cohesive aesthetic. u
Kitchen: Walter updates the island base cabinet’s hue with Agreeable Gray by Sherwin-Williams and uses a custom faux driftwood finish for the perimeter cabinets. By changing the cabinetry colors, the existing backsplash is skillfully retained and is now harmonized with the updated kitchen. Three elegant Visual Comfort pendants illuminate one of the islands, while both islands are equipped with new Venato quartz countertops from Pompeii Quartz. Nearby, the intricate millwork cleverly incorporates the structural column, turning it into a design feature.
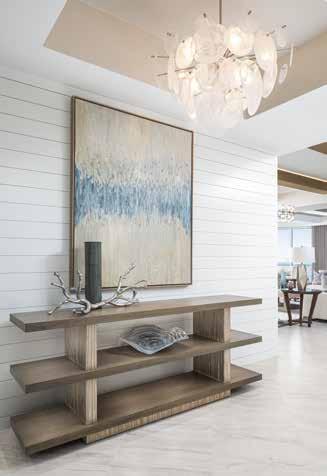
The Gallery (Previous Spread): Atop the warm wood tongue-and-groove ceiling, drywall beams are designed to align with those in the great room, creating a sense of continuity. These beams contribute to a pleasing rhythmic effect in the nearly 40-foot gallery. This tranquil area is adorned with swivel chairs from Taylor King arranged around an upholstered cocktail table. In the dining area, a custom buffet from Vanguard Furniture’s Make It Yours program enhances the area behind the dining table from Century.
Foyer: Nickel gap paneling serves as a sophisticated coastal canvas, elegantly showcasing original artwork by Anna Rac that captures the essence of sand and water. These pieces are beautifully framed by Aldecor Custom Framing & Gallery. Anchoring the artwork is a console table from John-Richard in gray driftwood with silvered stanchions — Walter notes that the custom frame was intentionally chosen to coordinate with the console table. The accessories, including the silvered branch, enhance the seaside ambiance.
Great Room: The focal wall is framed with a wood trim detail, adorned with a Thibaut wallcovering and illuminated by LED-lit floating shelves that complement the ceiling’s design featuring backlit drop beams. A sumptuous area rug anchors the inviting sectional and swivel chairs from International Design Source. In Walter’s wet bar redesign, the upper cabinets are replaced with open shelving, a vibrant wallcovering backsplash, and a new color scheme to refresh the space.
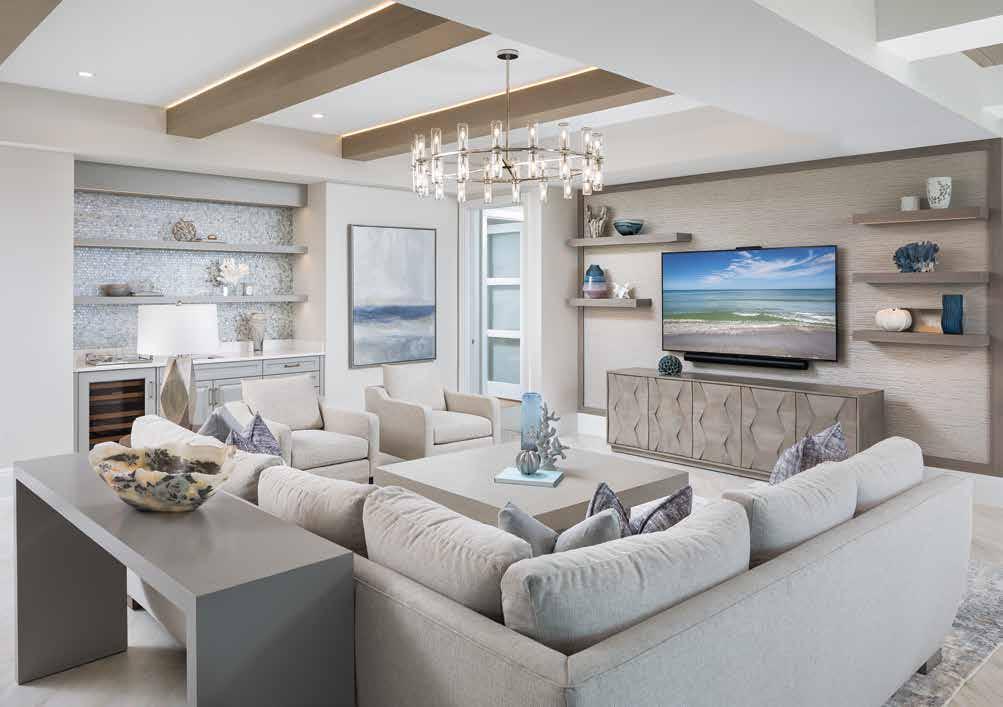
As the project scope expands from simple paint updates to intricate tasks such as complex faux finishes, custom cabinetry, and ceiling redesigns, Walter must rely on a highly skilled and experienced general contractor to manage these detailed aspects. Walter delights, “Working with Curtis Gunther, as well as Dan Salter, the Field Superintendent, made this project a pleasure, knowing everything was in capable hands.” The feeling was mutual. “Laurie has a clear vision and a deep understanding of construction challenges,” Gunther says, “which makes the entire process seamless.” Walter combines design and functionality by creating a subtle yet impactful drywall partition that separates the kitchen from the dining area. This design choice enhances the area by establishing a niche for decorative elements and allowing for symmetry and optimal furniture arrangement between the dining table and adjacent conversation area.
In this vision of seaside serenity, the existing reddish-brown cabinetry feels entirely out of place. To transform the kitchen, the cabinetry is painted in soothing gray tones and a faux finish, updating the look while preserving the existing backsplash. This thoughtful approach extends to the flooring. Initially, the client doubted whether the floor’s coloring fit the overall aesthetic, but Walter quickly identified that the existing paint amplified the unwanted hues. The floor’s inherent beauty is brought out by selecting a new wall color, making it feel seamlessly integrated into the design as if it had been chosen from the start. u
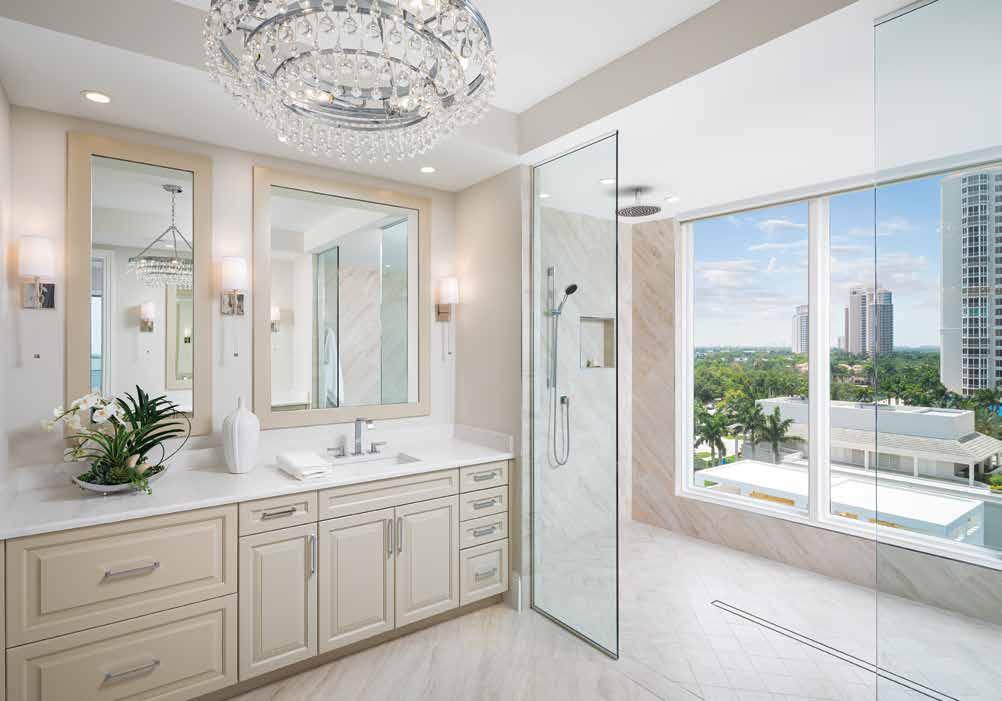
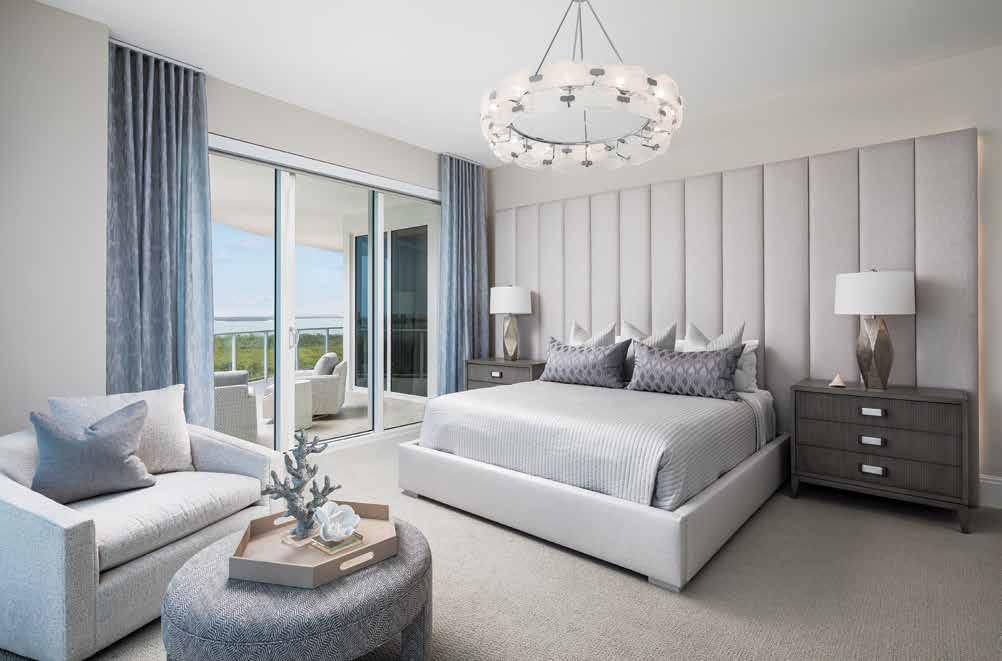
Primary Bedroom: Linear vents are relocated to preserve the integrity of the striking headboard wall, upholstered in a woven Vanguard fabric. Walter uses luxurious bedding from Signoria Firenze, with custom decorative pillows that complement the sheer drapery. Overhead, a chrome and glass chandelier from Savoy House adds glamour. With balcony access from both the primary bedroom and gallery, Walter selects Lexington Home Brands furniture from the same collection, allowing for easy rearrangement and flexibility on the balcony. Not pictured are custom closets from Inspired Closets.
Office: Walter transforms a standard walk-in closet into a polished, refined office by replacing the original carpeting with white oak flooring and upgrading the fluorescent lighting with a sleek, flush-mounted fixture from Modern Forms. Custom built-ins — including a display case, base cabinet, desk, and open shelves — are painted in Repose Gray by Sherwin-Williams, keeping the space light and airy. Thoughtfully selected accessories and a striking wallcovering from Gianti Fabrics create an inspiring workspace.
Primary Bathroom: Painted in a calming neutral, the cabinetry blends seamlessly with the existing tile. Custom mirrors — framed to match the cabinetry — offer a cohesive, tailored feel, while elegant Mariana Home sconces from Wilson Lighting punctuate the vanity wall. Every detail, from the floral arrangement to the Crystorama chandelier, is designed to combine functionality with elegance, creating a spa-like retreat in this luxurious en suite.
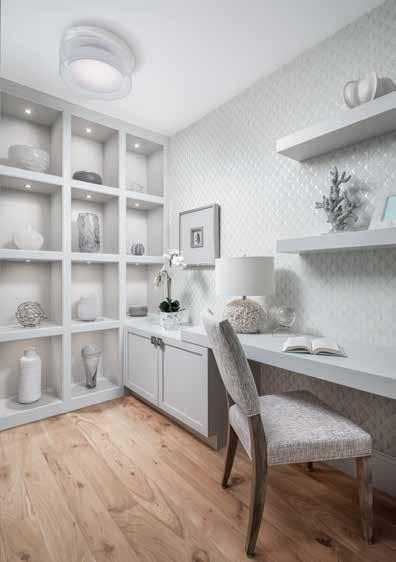

Guest Bedroom: Raffia on the bed from Bernhardt introduces a coastal vibe to this breezy blue guest room. “Guest rooms are often tighter spaces, which is why I love this versatile bench for the end of the bed, a narrow entryway, or even as a cocktail table,” says Walter, describing the Braxton Culler piece. A soothing palette of coastal hues unifies the room, with Nimbus Gray by Benjamin Moore on the headboard wall, sky blue Kravet Couture pillows, and an aqua accent in the artwork.
Powder Room: “This bathroom is a great example of a total makeover without starting from scratch,” says Walter, who updates the vanity door fronts while preserving the existing countertop. The original flooring pairs beautifully with Rotterdam tiles from Glazzio Tiles, illuminated by Hudson Valley sconces that accentuate the geometric pattern of the tiles. The conventional rectangular mirror is replaced to enhance the room’s elegance, while artwork from Palecek features flowing patterns of beads and shells, creating a coastal ambiance.
Walter’s attention to detail continues into the home’s private spaces. “One of their daughters, an interior designer in New Jersey, suggested an upholstered wall for the primary bedroom, which we expanded upon to add a luxurious feel,” Walter shares. In the primary bathroom, she designs custom mirrors and integrates custom cabinetry into the existing vanity to maximize storage, finishing it in a luxurious hue. Other remarkable transformations happen throughout the condominium, such as converting the walk-in closet into a fully functional office or renovating the powder room, where Walter focuses on protecting the client’s budget while giving the space a completely new look.
This project went far beyond cosmetic changes, turning a standard new construction condominium into a luxurious, fully customized residence. With the homeowners’ trust, Walter pushed the boundaries of design, creating the home her clients had always wanted. n
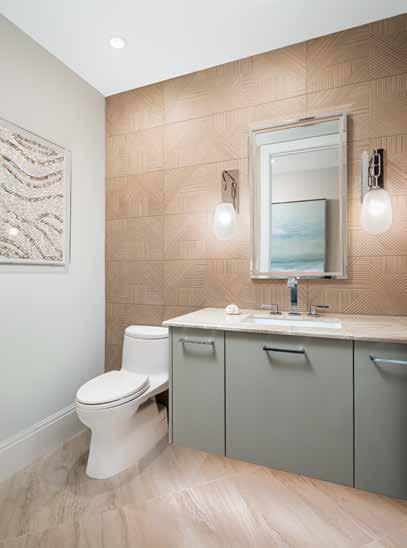
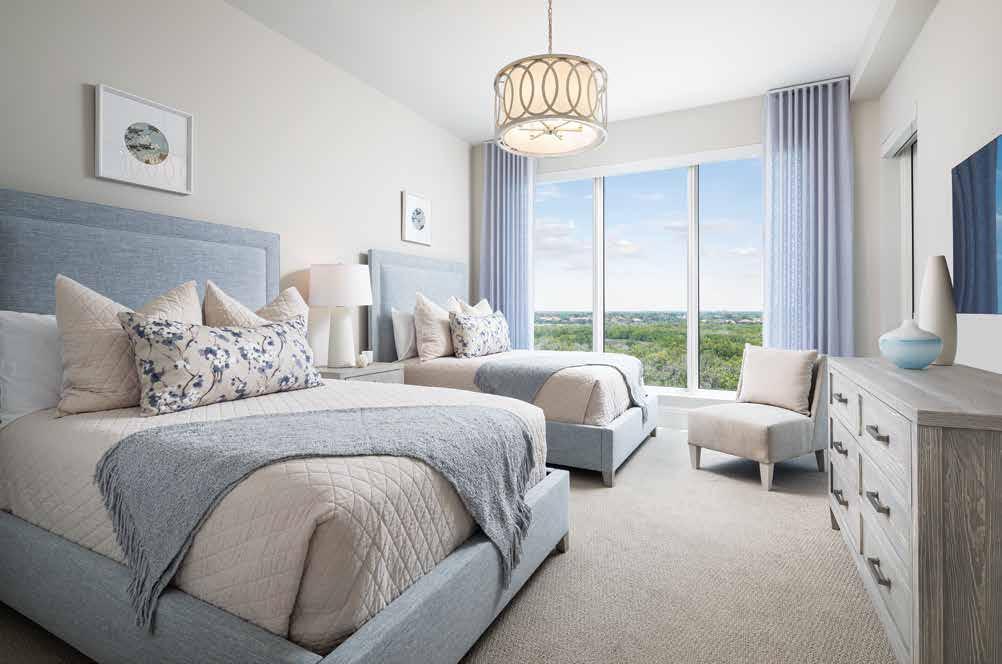
Guest Bedroom: Shades of blue take center stage in this room, with two beds upholstered in durable Crypton fabric. To balance the blue hues, neutral Vintage Lana Wool quilted coverlets from Classic Home top the beds. Walter carefully curates the lumbar pillow fabric and the two art pieces from Wendover Art Group, choosing them for their shared botanical motif. The Omar table lamp from FlowDécor adds subtle texture to this room’s playful palette.
Written by Rachel Seekamp
Photography by Rick Bethem Photography
Interior Designer: Cardamon Design
1939 Trade Center Way Naples, FL 34109
239.734.3773 www.cardamondesign.net
Resources:
Aldecor Custom Framing & Gallery
1786 Trade Center Way, Suite 3 Naples, FL 34109
239.566.2022
www.aldecorcustomframing.com
Inspired Closets
5450 Taylor Road Naples, FL 34109
239.948.0022
www.inspiredclosetsswfl.com
International Design Source 6001 Taylor Road Naples, FL 34109
239.591.1114 www.ids1.com
Wilson Lighting 2465 Trade Center Way Naples, FL 34109
239.592.6006 www.wilsonlighting.com