65 Victoria Lane, Templeton, MA


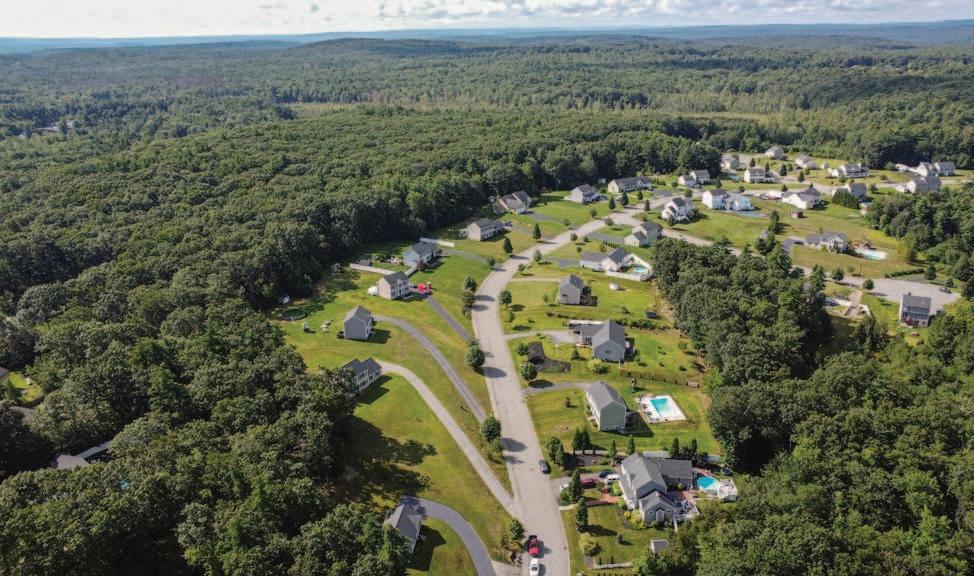
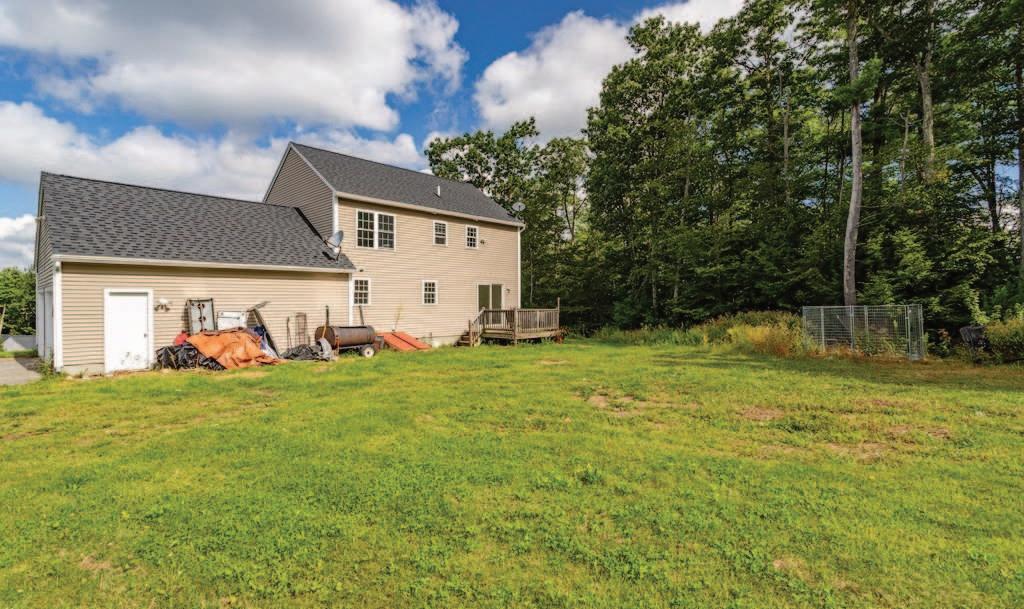
3 beds | 2.5 baths | 1,536 sqft
GREAT LAYOUT!
This 3 bedroom, 2.5 bath Templeton home o ers great spaces for everyone to lovemade for entertaining. A 2 car garage means not having to clear snow o your car! All within minutes of Route 2 for easy commuting. Needs TLC. Scan the QR code for more info!


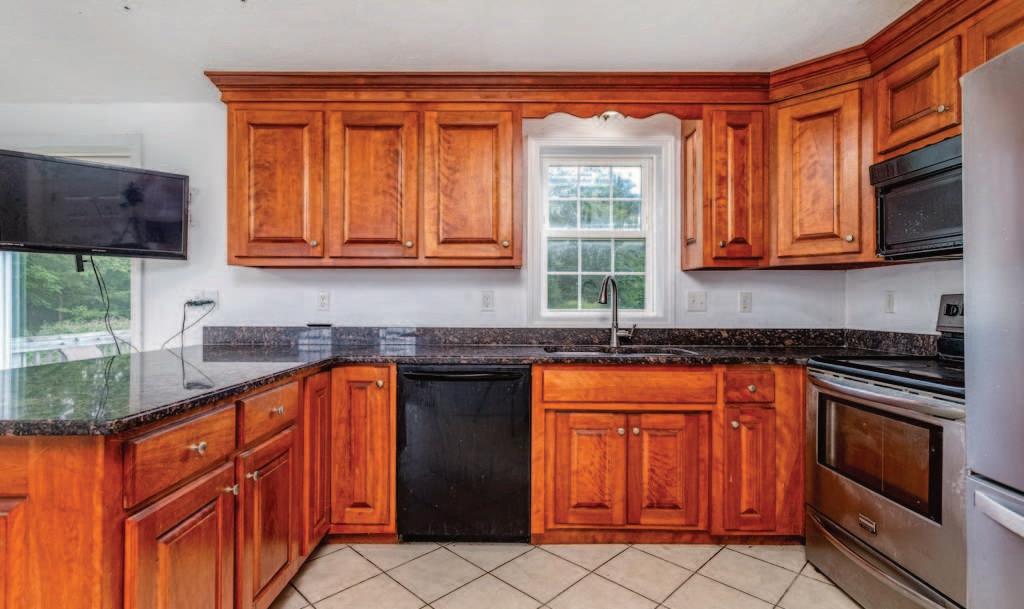

Kurt Thompson 978-833-3569 kurt@homesjustforyou.com SEE THE PRICE AND MORE PHOTOS: https://rem.ax/65Victoria
MLS#73153702- New
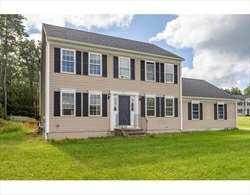
SingleFamily-Detached
Remarks
GREAT LAYOUT! This 3 bedroom, 2.5 bath Templeton home offers great spaces for everyone to love - made for entertaining! Inside, the welcoming floor plan begins with a formal dining room with glossy hardwood floors. The large eat-in kitchen with granite counter tops & breakfast bar seating is open to the living room and allows for great conversation between the spaces. A convenient half bath with laundry completes the main living space. Upstairs, you’ll appreciate the spacious, sun-filled main bedroom with a full main bath and walk-in closet. Two more well proportioned bedrooms are just down the hall as well as another full bath. Outside, the level back yard offers plenty of room for your staycation enjoyment. The deck off the kitchen offers room to relax, unwind & BBQ. Plenty of storage options in the attic & full basement. A 2 car garage means not having to clear snow off your car! All within minutes of Route 2 for easy commuting. Needs TLC! See disclosure regarding heating system.
Heating system not functioning and needs replacement. Seller will credit up to $10,000
Side Entry
122X11Flooring - Stone/Ceramic Tile, Countertops - Stone/Granite/Solid, Breakfast Bar / Nook, Deck - Exterior, Slider
215X13Bathroom - Full, Ceiling Fan(s), Closet - Walk-in, Flooring - Wall to Wall Carpet
213X8Flooring - Wall to Wall Carpet
211X8Flooring - Wall to Wall Carpet
17X4Bathroom - Half, Flooring - Stone/Ceramic Tile, Countertops - Stone/Granite/Solid, Dryer Hookup - Electric, Washer Hookup
27X7Bathroom - Full, Flooring - Stone/Ceramic Tile, Countertops - Stone/Granite/Solid
27X7Bathroom - Full, Flooring - Stone/Ceramic Tile, Countertops - Stone/Granite/Solid
Laundry: 1-
The information in this listing was gathered from third-party sources including the seller and public records.
Property Information Network, Inc., and its subscribers disclaim any and all representations or warranties as to the accuracy of this information.
PropertyInformation Approx. Living Area Total: 1,536 SqFt Living Area Includes Below-Grade SqFt: No Living Area Source: Public Record Approx. Above Grade: 1,536 SqFt Approx. Below Grade: Living Area Disclosures: Heat Zones:
Other
Cool
Parking
Disclosures:
Room
RoomLevelSizeFeatures Living
Dining
Kitchen:
Main
Bedroom 2:
Bedroom
Bath
Bath
Bath
0
(See Remarks)
Zones: None
Spaces: 6 Off-Street, Paved Driveway Garage Spaces: 2 Attached,
towards a new heating system and repairs.
Levels,DimensionsandFeatures
Room: 113X11Flooring - Wall to Wall Carpet
Room: 113X11Flooring - Hardwood
Bedroom:
3:
1:
2:
3:
Features Appliances: Range, Dishwasher, Microwave, Refrigerator Area Amenities: Park, Walk/Jog Trails, Highway Access, Public School Basement: Yes Full, Interior Access, Concrete Floor, Unfinished Basement Beach: No Construction: Frame Electric: Circuit Breakers, 100 Amps Energy Features: Insulated Windows, Insulated Doors Exterior: Vinyl Exterior Features: Deck, Gutters Flooring: Tile, Wall to Wall Carpet, Hardwood Foundation Size: unmeasured Foundation Description: Poured Concrete Hot Water: Electric, Tank Insulation: Unknown Interior Features: Cable Available, Internet Available - Broadband Lot Description: Wooded, Paved Drive, Level, Steep Slope Road Type: Public, Paved, Publicly Maint. Roof Material: Asphalt/Fiberglass Shingles Sewer Utilities: City/Town Sewer Utility Connections: for Electric Range, for Electric Dryer, Washer Hookup Water Utilities: City/Town Water Waterfront: No Water View: No OtherPropertyInfo Adult Community: No Disclosure Declaration: No Exclusions: Facing Direction: Unknown Green Certified: No Home Own Assn: Lead Paint: None UFFI: No Warranty Features: No Year Built: 2013 Source: Public Record Year Built Description: Actual Year Round: Yes Short Sale w/Lndr. App. Req: No Lender Owned: No TaxInformation Pin #: M:03-13 B:00030 L:00015 Assessed: $395,400 Tax: $5,109 Tax Year: 2023 Book: 52244 Page: 254 Cert: 33370 Zoning Code: RA2 Map: 03-13 Block: 00030 Lot:00015 Compensation Sub-Agent: Not Offered Buyer Agent: 2.0 % Facilitator: 2.0% Compensation Based On: Net Sale Price Office/AgentInformation Listing Office: RE/MAX Liberty (978) 786-5160 Listing Agent: Kurt Thompson (978) 833-3569 Team Member(s):HomesJustForYou Team - Leominster (978) 786-5160;Thomas Blake (508) 951-2803 Sale Office: Sale Agent: Listing Agreement Type: Exclusive Right to Sell, ER w/Var.Rate Comm. Entry Only: No Showing: Sub-Agent: Sub-Agency Relationship Not Offered Showing: Buyer-Agent: Appointment Required, Schedule with ShowingTime or Call 888-627-2775, Audio Recording/Surveillance Device on Premises, Video Recording/Surveillance Device on Premises Showing: Facilitator: Appointment Required, Schedule with ShowingTime or Call 888-627-2775, Audio Recording/Surveillance Device on Premises, Video Recording/Surveillance Device on Premises Special Showing Instructions: First showings at open house. Supra key for private showings. Recording devices in home. $10K Credit FirmRemarks See Submitting a Complete Offer and all other docs attached at the "paper clip". First showings at open house. Need Supra e-key for private showings. Please wear masks. Heating system is not functioning and needs replacement. Property needs TLC. MarketInformation Listing Date: 8/29/2023 Listing Market Time: MLS# has been on for 1 day(s) Days on Market: Property has been on the market for a total of 1 day(s) Office Market Time: Office has listed this property for 1 day(s) Expiration Date: Cash Paid for Upgrades: Original Price: $429,900 Seller Concessions at Closing: Off Market Date: Sale Date:
©2023 MLS Property Information
Exterior - Front
MLS
Content
Network, Inc.
65 Victoria Lane Templeton, MA
Worcester County List Price: $429,900 Style: Colonial Total Rooms: 6 Color: Tan Bedrooms: 3 Grade School: Bathrooms: 2f 1h Middle School: Main Bath: Yes High School: Fireplaces: 0 Approx. Acres: 1.12 (48,787 SqFt) Approx. Street Frontage: Handicap Access/Features: No Directions: Route 2A (Patriots Road) to Hubbardston
to Victoria Lane
01468
Road

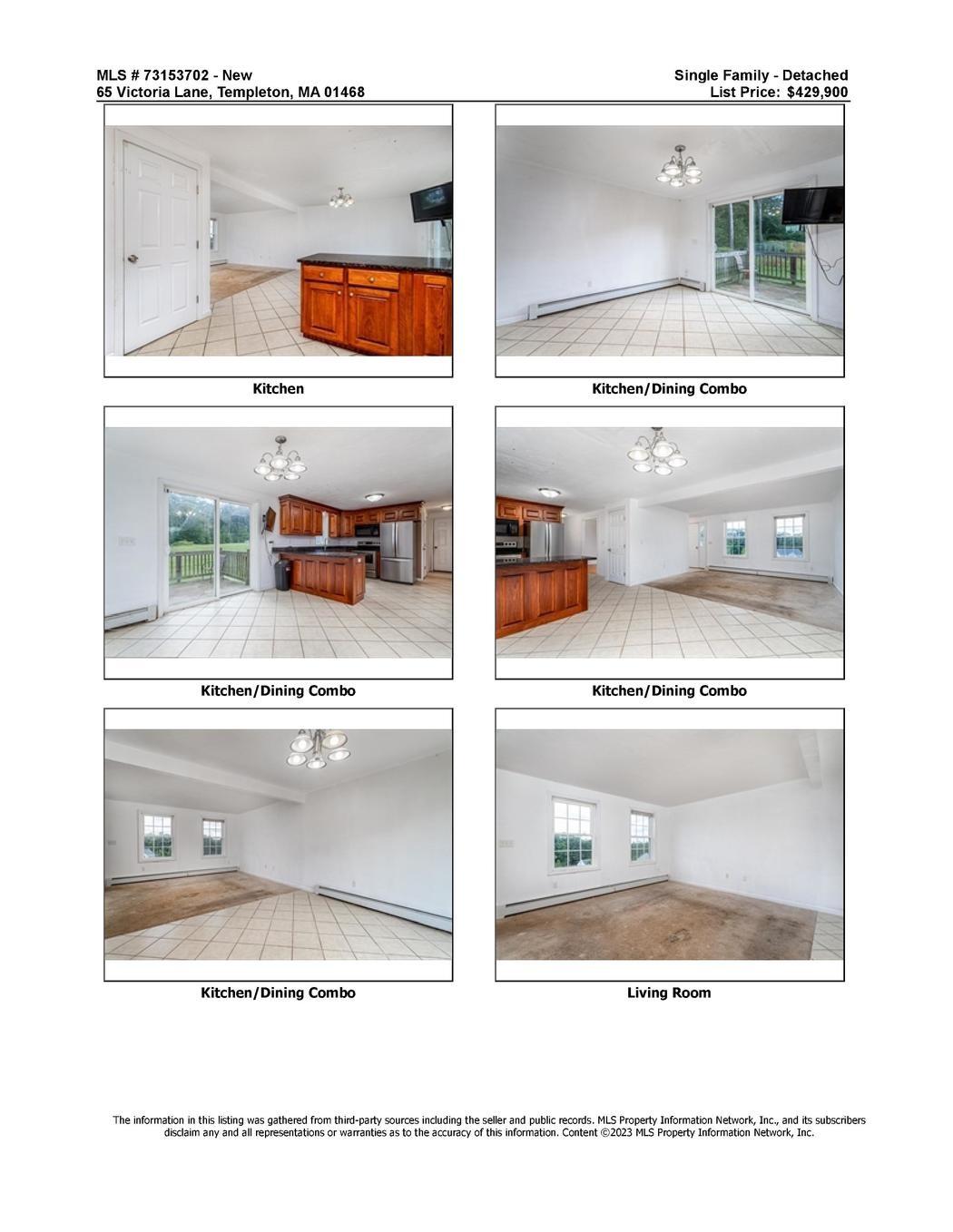




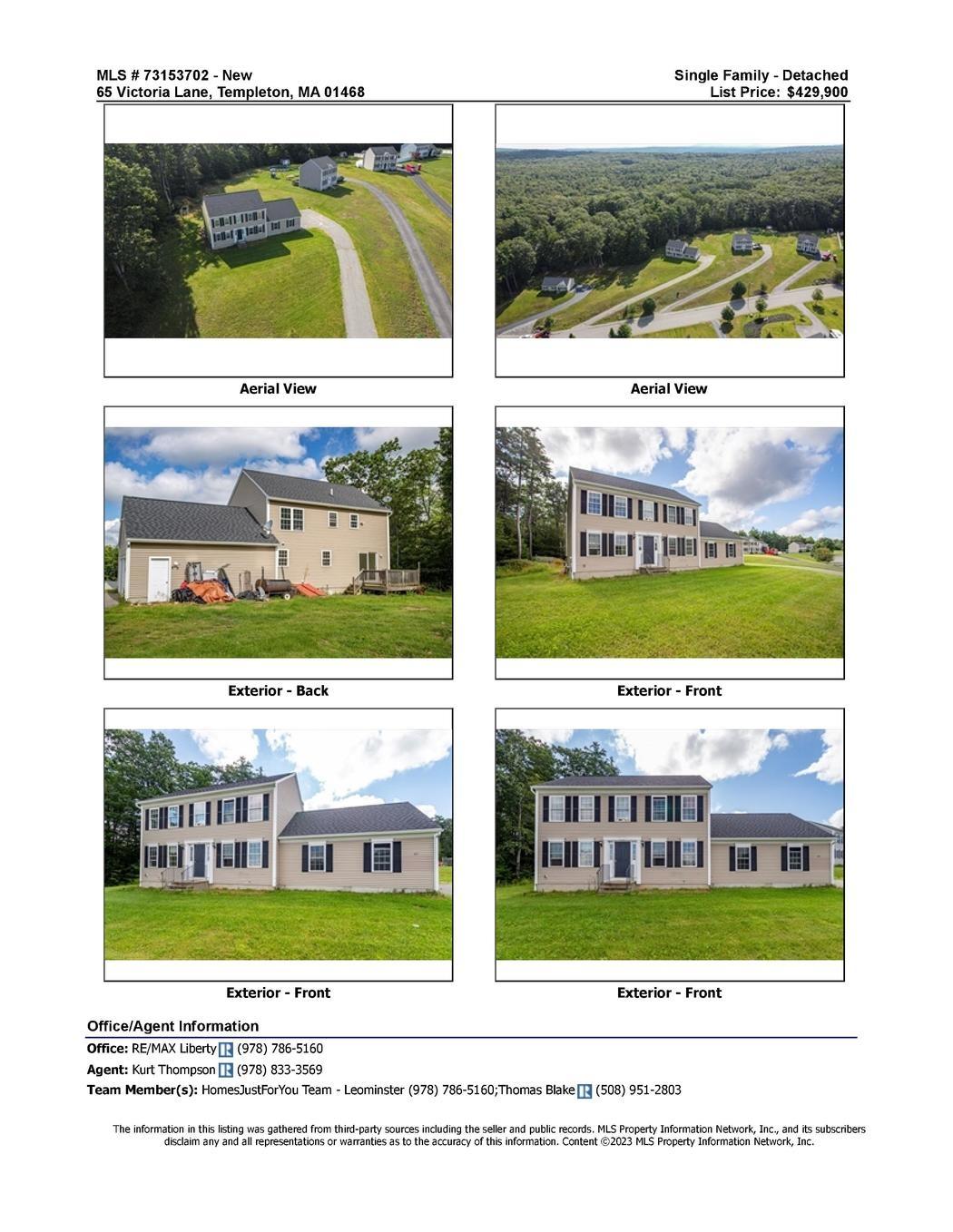
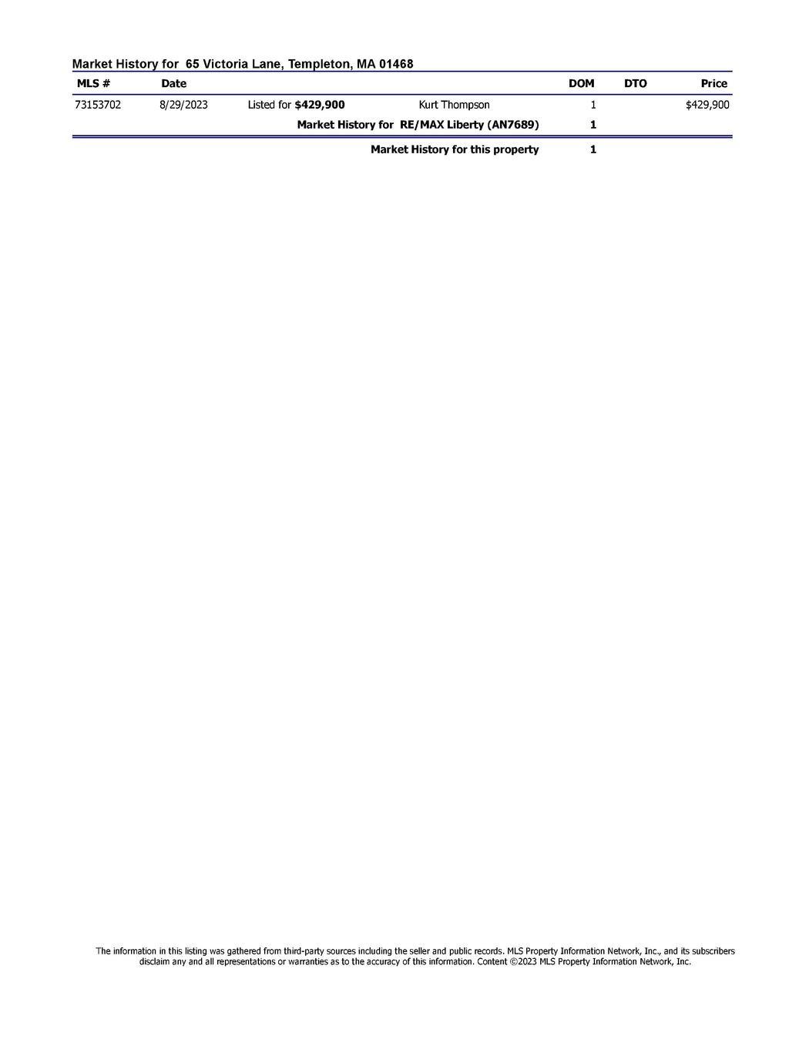





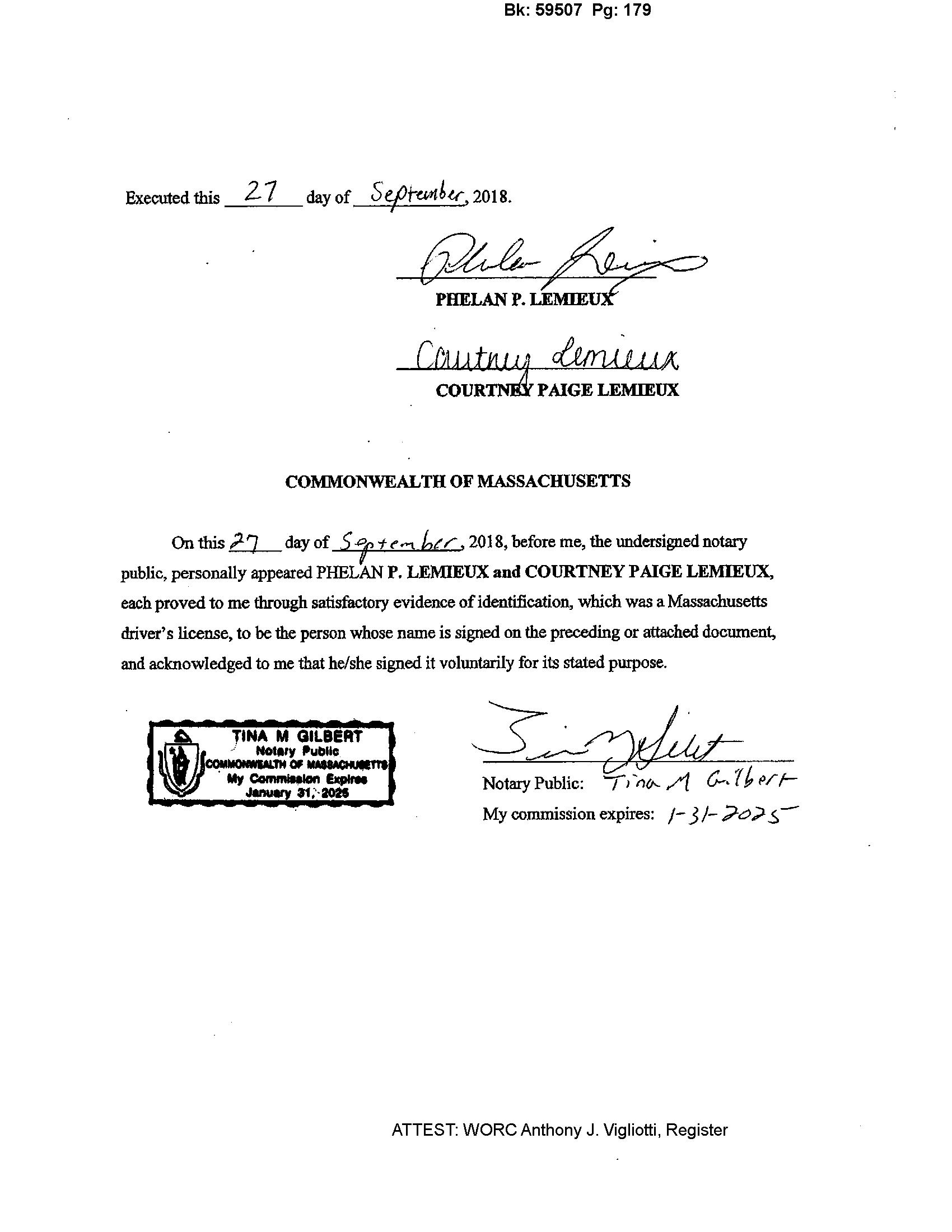
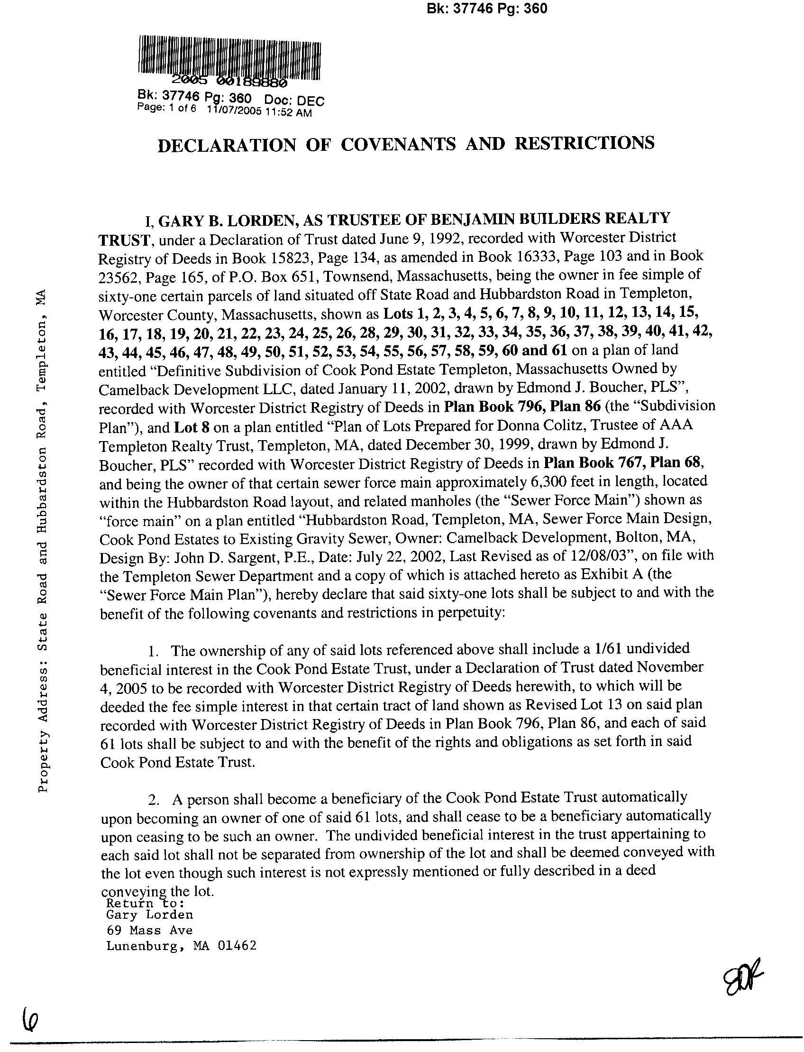

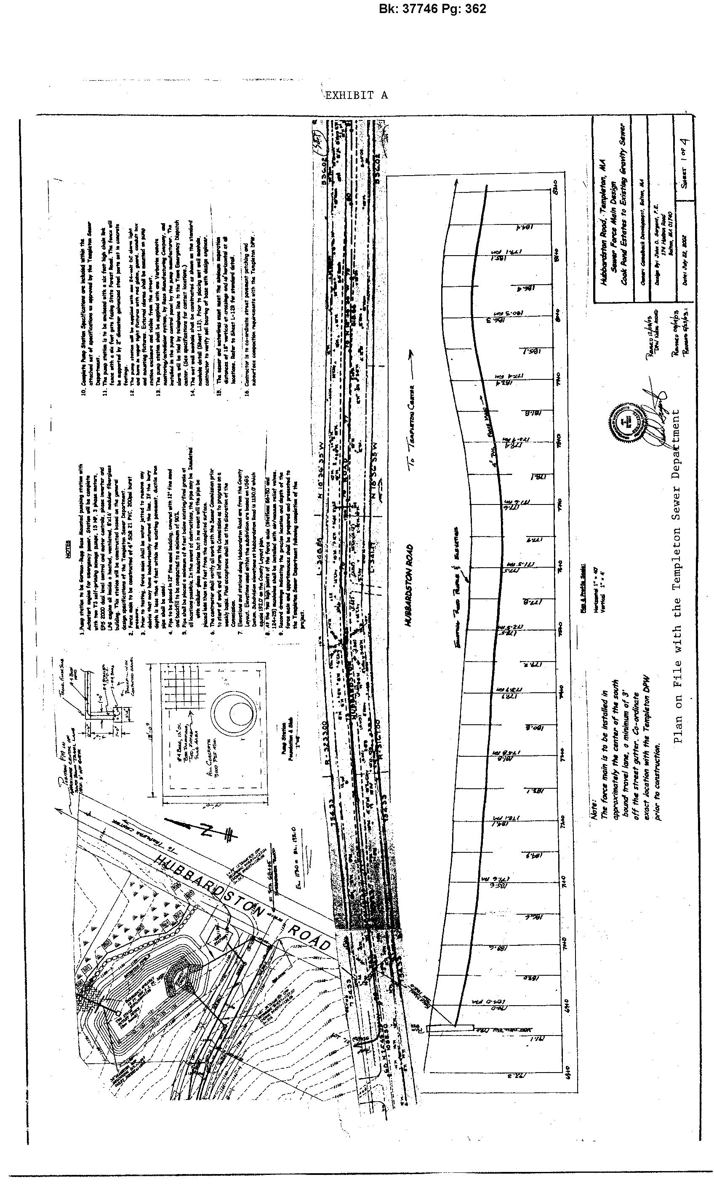


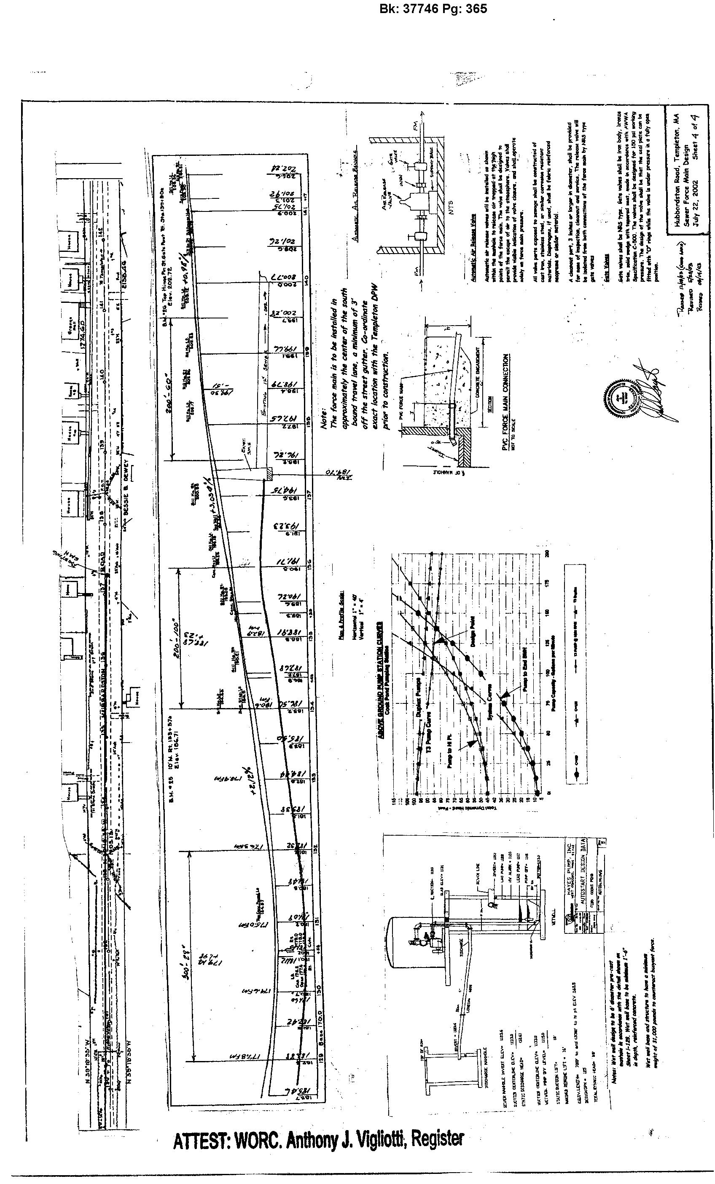
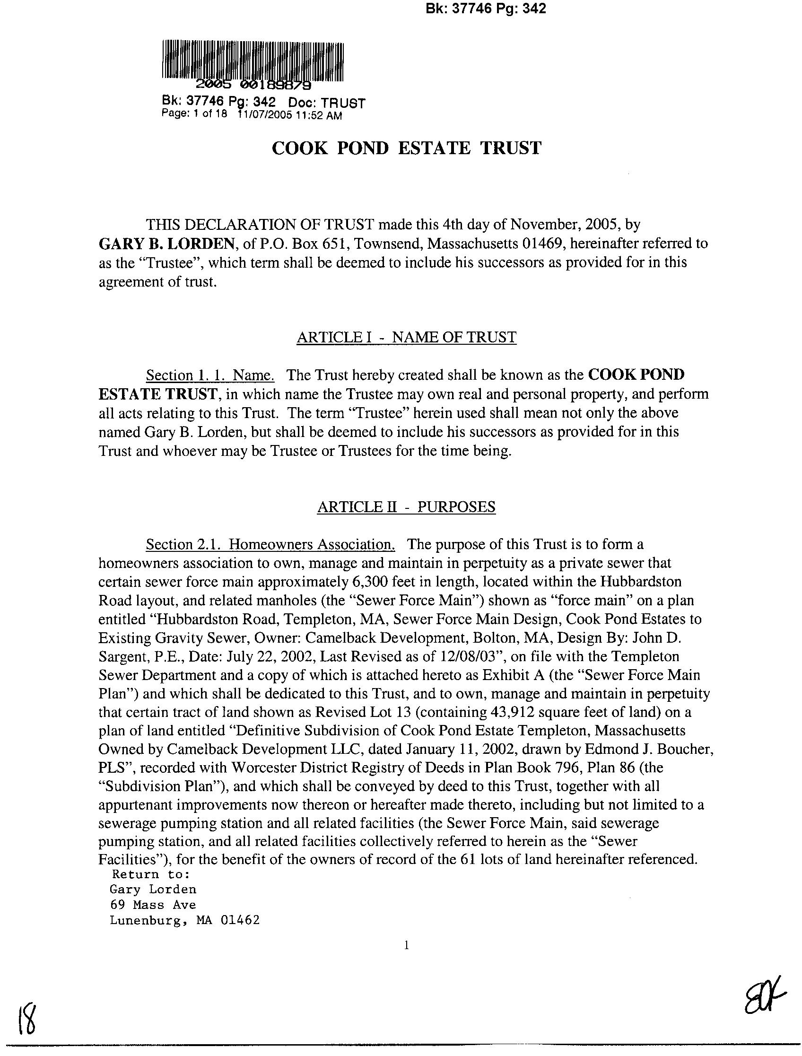




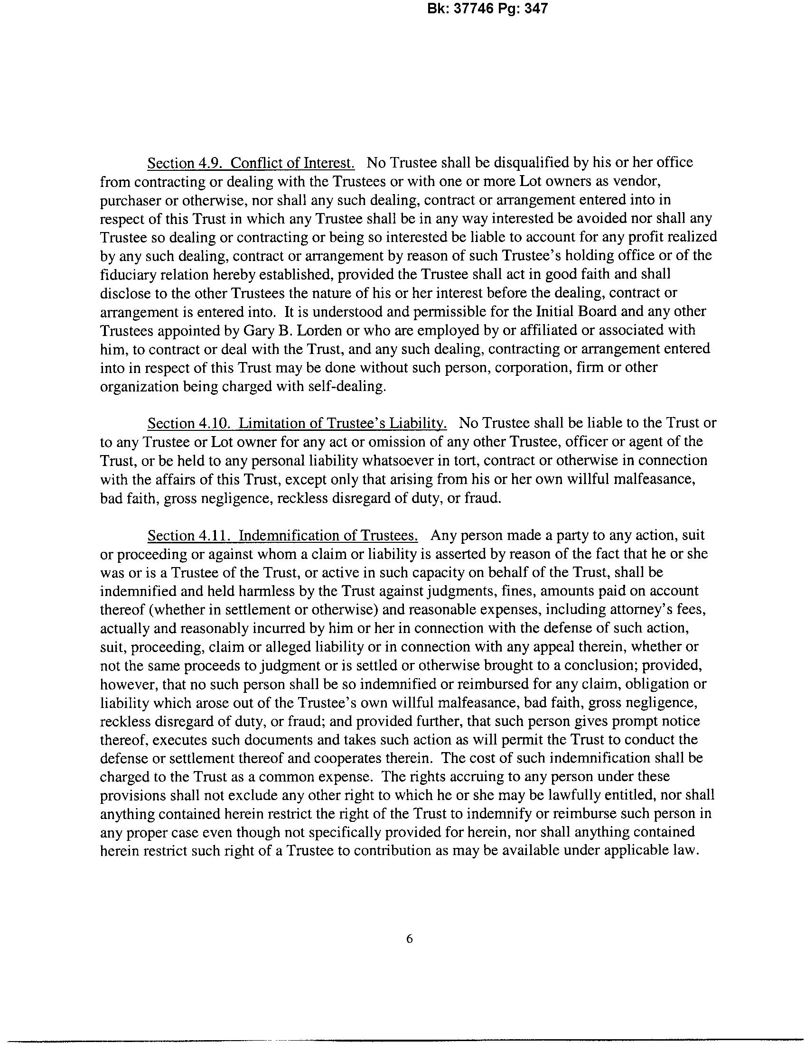

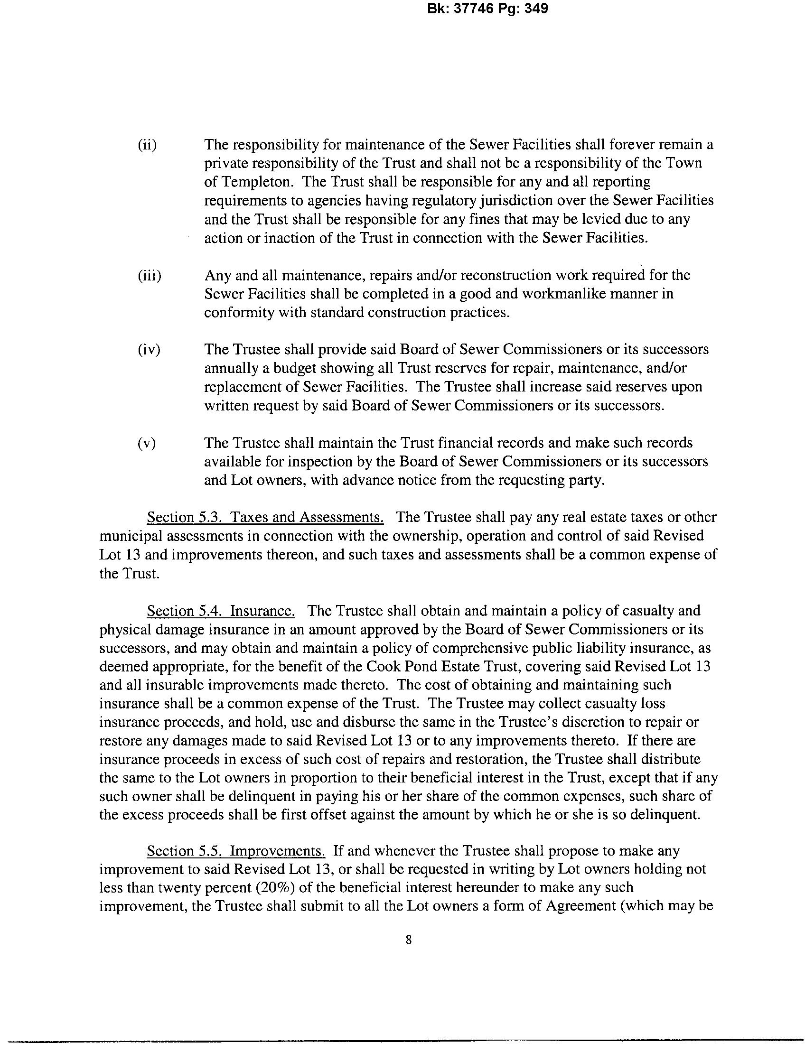








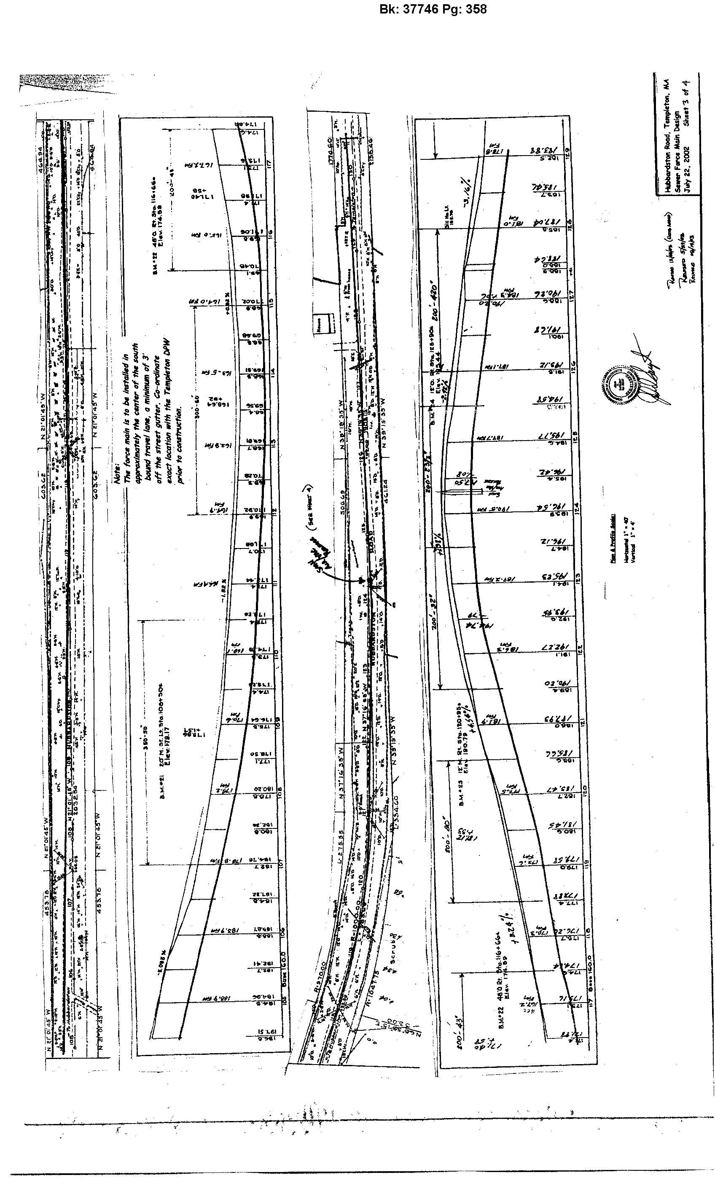


65 Victoria Lane, Templeton MA 01468 2013
August 21, 2023
 Jeremy Davison
Jeremy Davison
















































 Jeremy Davison
Jeremy Davison
