CLINIC ECOCOMPLEX OF
FFICE SALESCENTER
HANDSKETCHING
WHISPERS IN THE BAMBOO FOREST
1Project Type : Medical Clinic
Year: 2022 Winter Area: 1540 sq ft Location: 530 Spring Street, Winthrop, AR
Client: Dr. Janice Rockefeller
DESIGN CONCEPT
The clinic interior use the biophilia-based design that brings maximal natural light into every single space to bring better wellness experience. Using vertical louvers behind the glass curtain walls with the bamboo-colored wall of corridors. The louvers can have 360° rotation to keep the patient’s privacy and bring rich natural light change and break down the gray corridor space, which gives people an “alive” sense when walking through. The application of vertical lines from endless bamboos, such as doors and trimmers, bookshelves, and louvers accentuates the advantages of the tall ceilings. The ceiling LED linear lights give the feeling of a breeze whispering through the bamboo forest. The interior design uses natural health materials and imagery to create a harmonic and relaxing space. Promoting health programs and the responsibility of the community.

Existing Condition:
1913 Colonial Revival-style school that listed in Arkansas Register of Historic Places on 11/7/01. location at half of the first floor of the building, ceilings height is 11’-0”.





FLOOR FF&E PLAN

AERIAL MODEL

BAMBOO: INTEGRITY / HEALTH




Bamboo is a naturally sustainable material as the primary material and inspiration of the clinic. The bamboo’s unique properties of strong, flexible, and evergreen. The bamboo forest sway with even the slightest breeze while their trunks stay rooted firmly in the ground below. The characteristics are reminiscent of integrity, tenacity, and humility. Dr. Janice Rockefeller desired to change the “Under-served Area and Population” healthcare status of the town of Winthrop. Her vision reflects the character of bamboo and gives back to the community.

BIOPHILIC ELEMENT

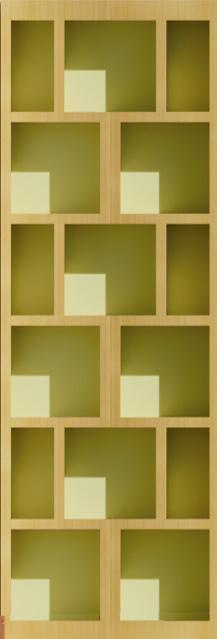



Dynamic Lights
Biomorphic Form & Patterns

Natural Materials






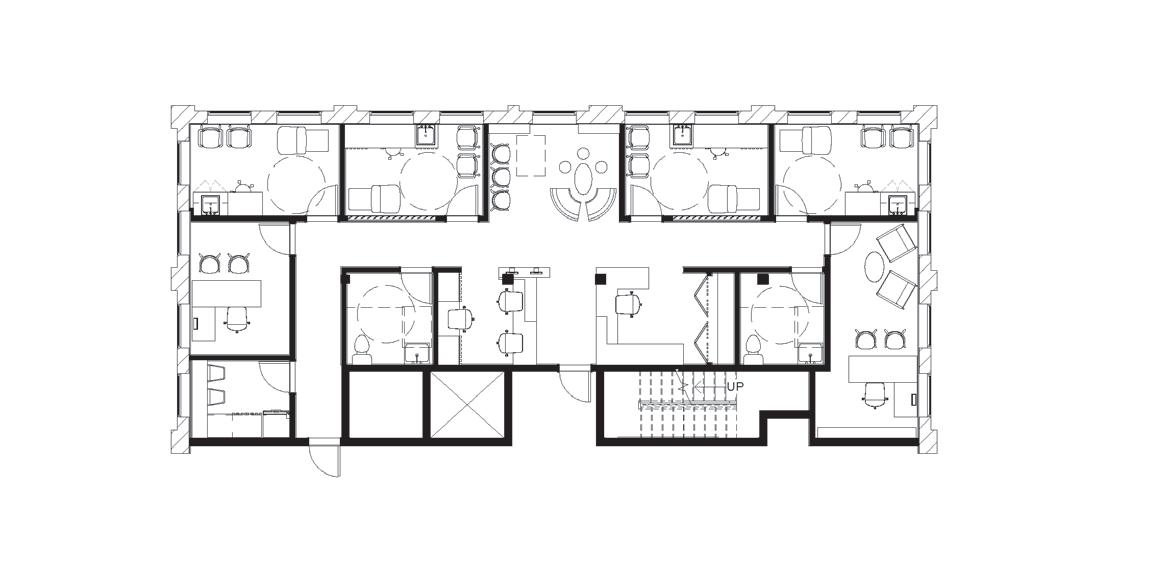






 Reception Area
Reception Area




 Exam Room
Exam Room
INDEX
Residential Area: 344,880 sq ft Ratio: 60.21%
Dwelling Units: app. 328

Commercial Area: 227,898 sq ft ratio: 39.79% FAR: 2.41
Site Cover Area: 141,098 sq ft
Site Coverage: 59.39%
Open Space Area: 150,880 sq ft
ECO BLOCK TRANFORMATIONY







The site is an abandoned industrial space in the Pioneer square, Seattle.
This site was formerly a production plant.
The building and its surrounding block will be the site of an eco logical transformation.

To Ferries & highway
To





DIAGRAM
Rainwater From PV Arry Gutten
Rainwater From Roof





Efficiency


Irrigation Greenroof Blackwater to Living Mechine LIVING MACHINE SYSTEM

to High Efficiency Toilet


Organic Manure for Rreenroof Blackwater to Composting Toilet
Composting Toilet
Overflow to Sewer Line
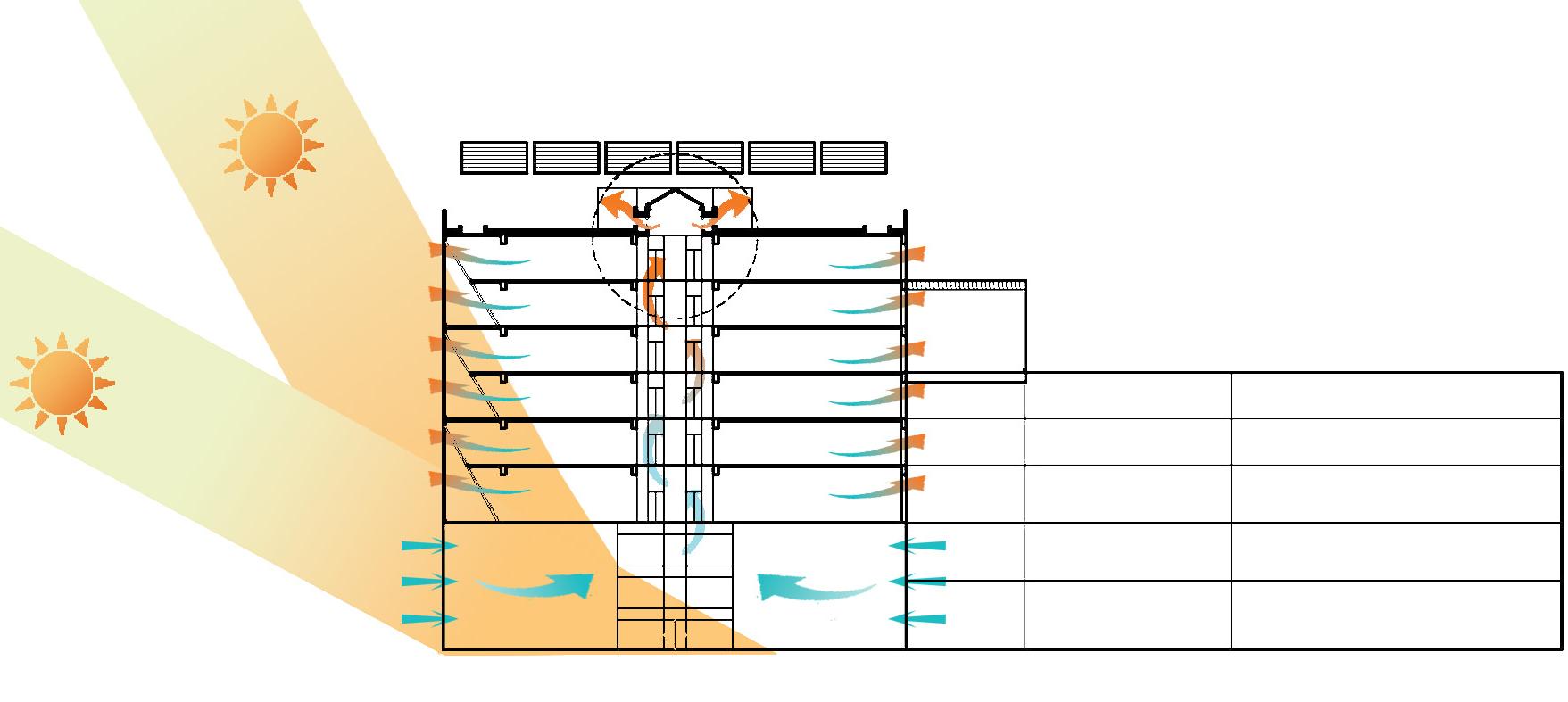

The ECO Block is in a prime location to be accessed by food, bicycle, ferries , buses, railways etc. public transit.
Most underground spaces are for mechanical use. Set limited parking spots underground for green power cars only. There are shower rooms for bikers to support a human powered living style.


ECOBLOCK ENVELOPE INSTULATION STRATEGY

Material: used tire ourdoor floor


High-Performance Windows Insulation

Glazing Option: triple, argon gas-filled glazing Frame: made of low conductive materials (with C2C certificated wood)
Standard Intensive Green Roof
Material: Fernale Ready Mix & Gravel Fly Ash Concrete
Location: Ecoblock Construction
ECOBLOCK EXTERIOR MATERIALS



Material: SunEwat BIPV Glass Brand: AGC Certification: C2C

Material: Paving Stones

Brand: GODELMANN GMBH & CO. KG Certification: C2C
Material: outdoor wood / window frames Brand: Accoya® Wood Certification: C2C / fsc
Material: Quartzite stone Brand: LAS VEGAS ROCK, INC. Certification: C2C
ECOBLOCK BIOPHILIC DESIGN ELEMENTS



Prospect Dynamic & Diffuse Light
Thermal & Airflow Variability Refuge / Visual Connection with Nature
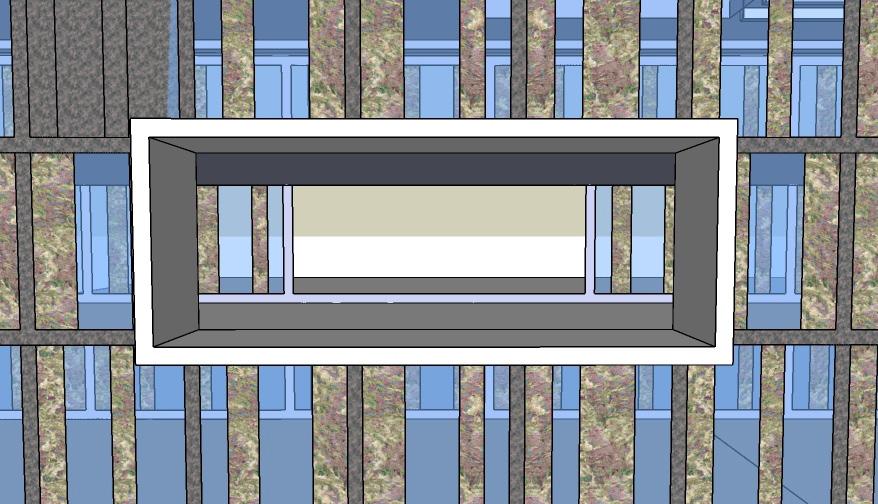
Block A openning activity areas have unimpeded views over a distance.
Green roofs are withdrawn from environmental conditions and the main flow of activity, in which humans and other wildlife are protected physically and mentally.
Block C restaurant changes in air from horizontal level.

Skylights of block c rooftop restaurant leverages varying intensities of light and shadow that change over time to create conditions that occur in nature.
Biomorphic Forms & Patterns
Biomorphic Forms & Patterns

Facade of “block a” is biomorphic in form.
Block C restaurant rooftop frame biomorphic in form.
Variability Presence of Water
Patterns
temperature, relative humidity
Non-Visual Connection with Nature
Block C water fountain in living machine provide a nonvisual experience of nature that engender a deliberate and positive reference to nature, living systems or natural processes.
Material Connection with Nature
Living machine in block c enhances the experience of a place through seeing, hearing or touching water.



frame using fabrics wave is
Block C restaurant roof use natral wood material facade use natral stones material Connection with Nature.
Complexity & Order
Block C restaurant spiral staircase adheres to a spatial hierarchy similar to encountered conch shells in nature.



ECOBLOCK C ECOLOGICAL CYCLE DIAGRAM
Organic Restaurant Fresh Market
Composting toilet produce plant fertilizer green roof / vertical farming irrigation.
Green Roof
Edible
Produce edible plants, and fish that are suitable for the freshmarket and organic restaurant.
Wastewater Traetment
Living Machine treat ecoblock’s wastewater without the use of chemicals by mimicking the cleansing properties of wetlands.
Water View
Integrate biophilic design to realize human-water interaction. enhances the experience by through seeing, hearing or touching water.
Vertical Farming Factory
Reusetank
Treatment water for green roof / vertical farming irrigation.
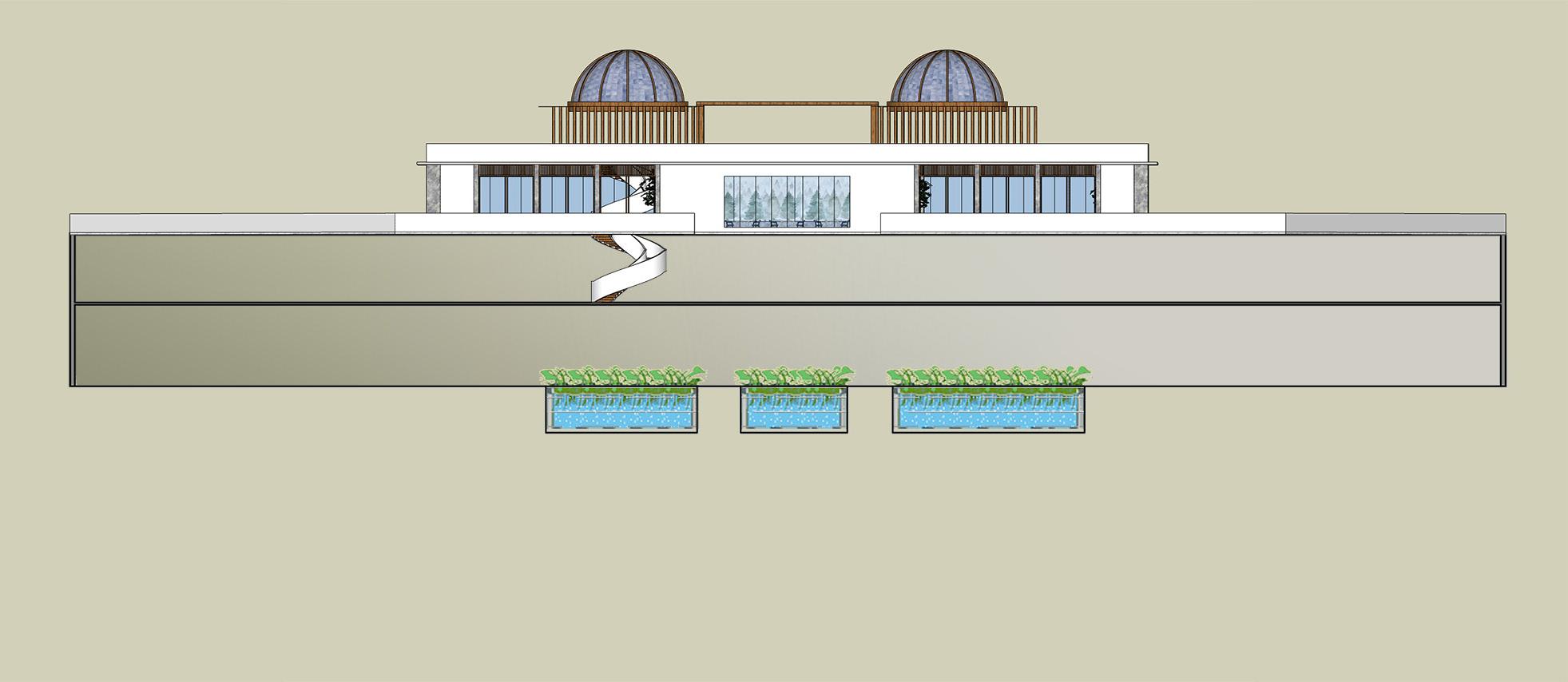
ECOBLOCK C RESTAURANT AERIAL MODEL

ECOBLOCK C RESTAURANT PLAN

ECOBLOCK C RESTAURANT ROOF PLAN

ECOBLOCK C RESTAURANT ROOF WOODFRAME PLAN

ECOBLOCK C RESTAURANT ELEVATION


 ECO BLOCK C RESTAURANT ENTRANCE
ECO BLOCK C RESTAURANT ENTRANCE

 ECO BLOCK C RESTAURANT BAR AREA
ECO BLOCK C RESTAURANT BAR AREA

 ECO BLOCK C RESTAURANT ROOF AREA A
ECO BLOCK C RESTAURANT ROOF AREA A

 ECO BLOCK C RESTAURANT ROOF AREA B
ECO BLOCK C RESTAURANT ROOF AREA B









VANKE ZI TAI SALES CENTER


















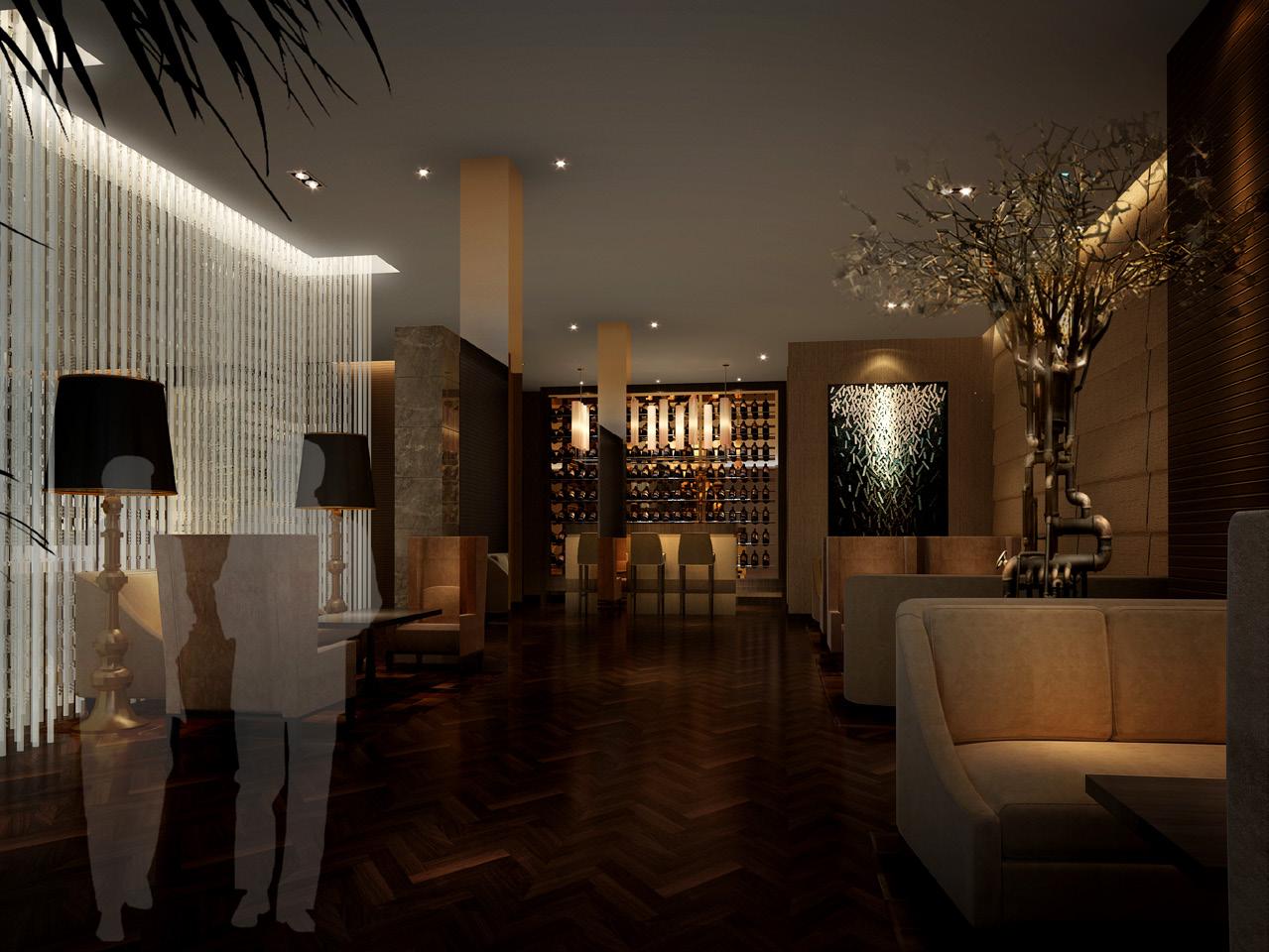







DINGRUN GORGEOUS PALACE SALES CENTER



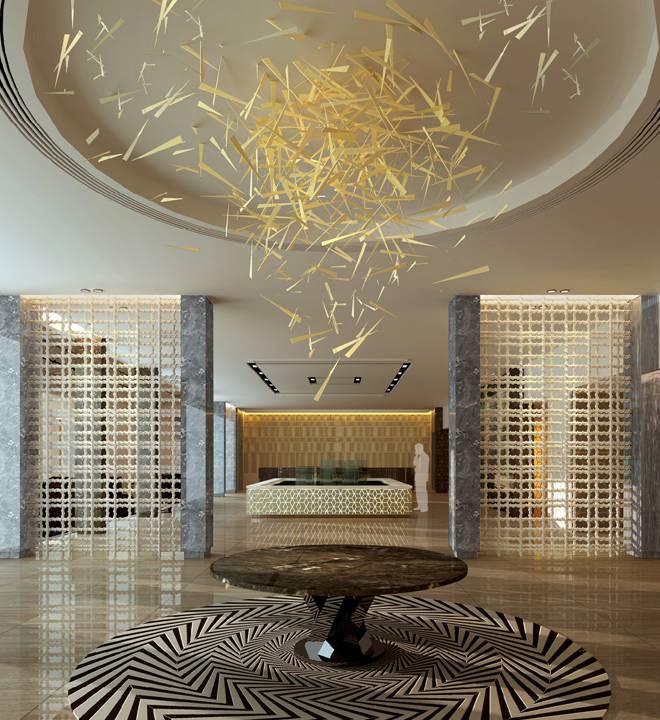









CENTER



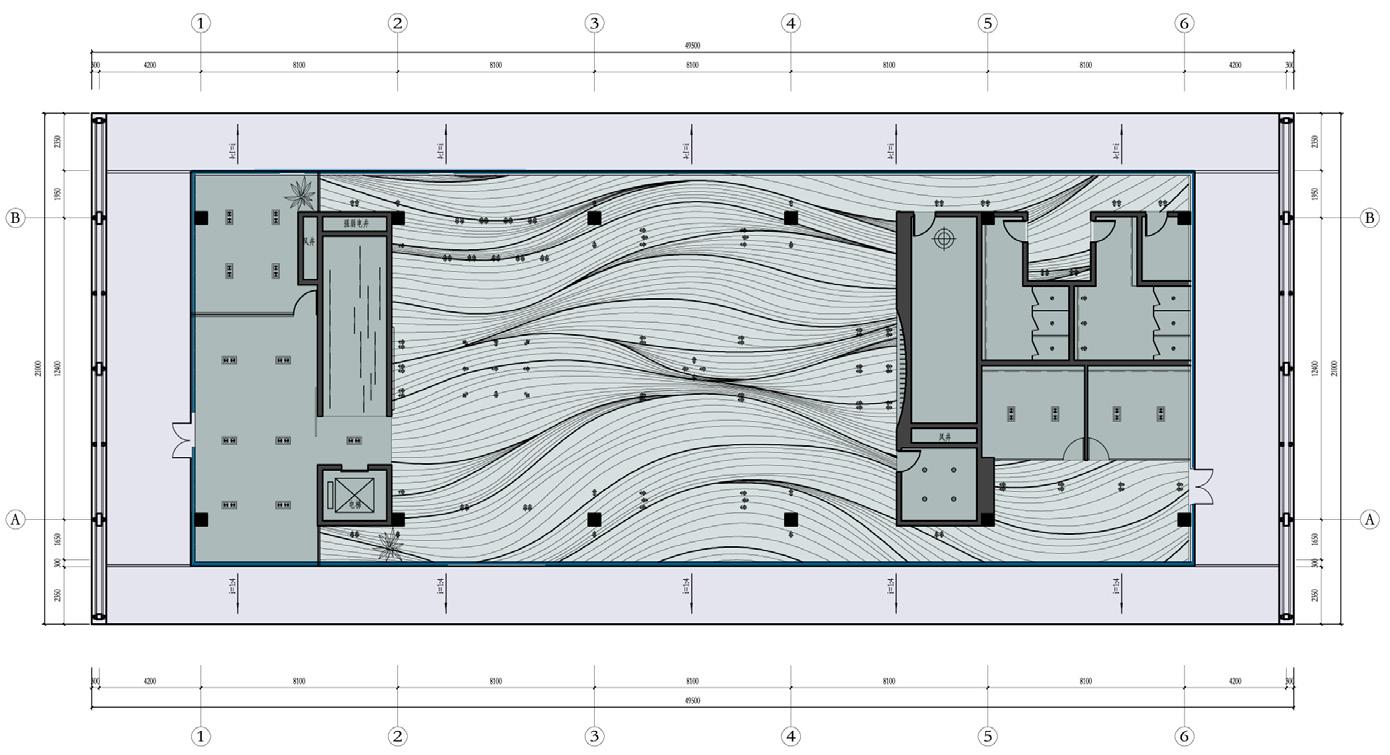
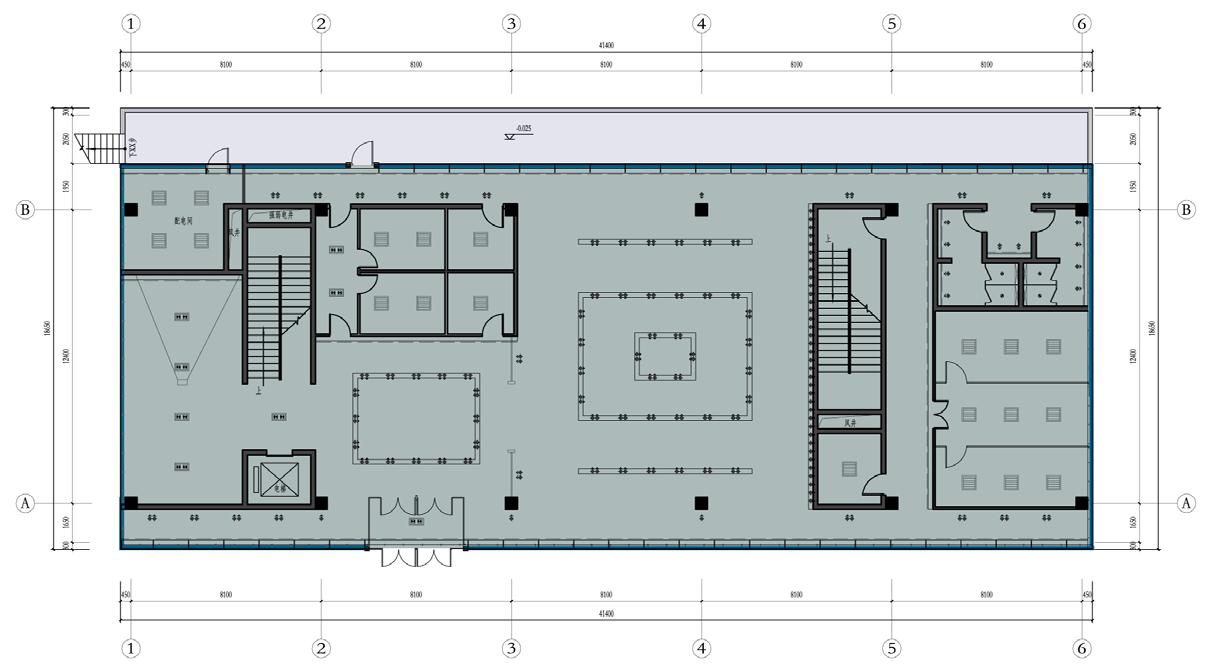

 VANKE LAKESIDE GRAND VIEW SALES
VANKE LAKESIDE GRAND VIEW SALES











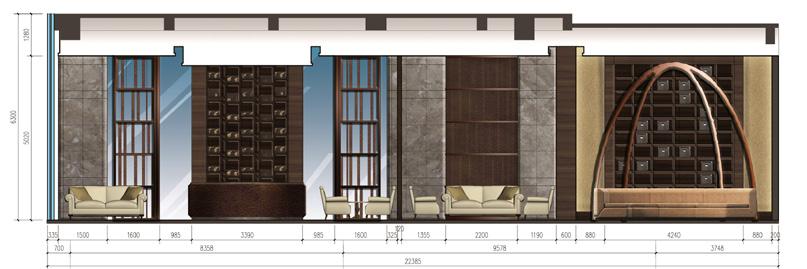









HAND SKETCHING


5



