P O R T F O L I O
Hongli zhao





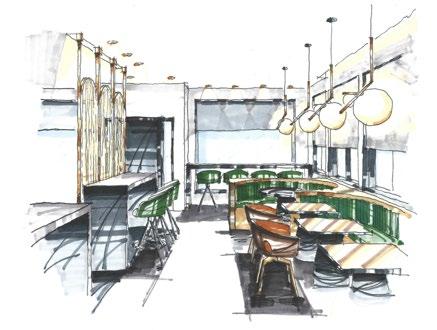
Journal of Migration
Pacific Northwest Multicultural Community Services, Portland ( Spring, 2023)
BRIEF
PNMCS, wishes to create a center that will welcome new immigrants and provide them with social services, education, temporary housing, and community connection as they journey toward self-sufficiency and adjust to life in a new city
CONCEPT
Salmon rely on an annual migration between the Pacific Ocean and the Columbia water basin for their survival Similarly, refugees newly arriving in Portland face a critical period in their lives, filled with fear, hope, and courage The PNMCS draws inspiration from the region’s natural resources The interior uses a neutral tone of the earthy feeling, accented with ocean color series, and form simulates marine organisms All the elements emphasize the relationship between humans and nature The center will serve as a journal to document their immigration experience, and open to all locals, just as the ocean embraces all marine life, attracting residents to participate and fostering a harmonious community
PROJECT TYPE:
PROJECT SIZE: ADDRESS:

BRAINSTORM SKETCHING
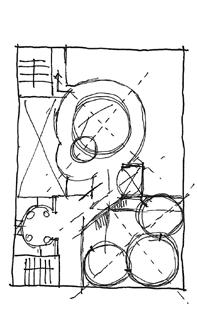
EXISTING CONDITION:
A/B/R

8750 S.F. (COMMUNITY)
1550 S.F. X4 (RESIDENTIAL)




the corner of NE 60th Avenue and NE Holladay
St., Portland, Oregon
• Egress on three sides The main entrance is on the North side
• South: Direct sunlight East & West: partly sunlight Northside: non-direct sunlight


• Low-density residential units on the North side that would not block the wind and natural light



• The highway may cause acoustical problems
COMMUNITY CENTER DESIGN PRINCIPLES









NOTE: THE ROOF HAS 2-HOUR FIRERESISTANCE-RATED CONSTRUCTION, AND THE PARAPETS COULD TERMINATE AT THE ROOFS
Organic geometric patterns combine with a roof garden, providing users with an accessible place to relax and be close to nature and interact with fish watching The glass eaves simulate the shape and texture of the fin, also as a shelter for the cafe's outdoor area on the 1st floor

 Glass Bottom Fish Tank
Pedestrian Circulation Vehicle Circulation
Glass Bottom Fish Tank
Pedestrian Circulation Vehicle Circulation
RESIDENTIAL




































VINTAGE FUTURISTIC




The Coast Cafe & Bakery ( Spring, 2023)

BRIEF
















The Coast Café & Bakery is in a busy mixed residential/commercial neighborhood in San Francisco, with a vision to create a price-friendly and casual "American Comfort" restaurant











CONCEPT






The Coast Café and Bakery's interior design concept is inspired by the harmonious blend of the past with the future Through the transmission of taste, the memories of the previous generation are awakened, and the present is now and will be passed on to the next generation As an American Comfort restaurant, the taste will serve as a medium to connect memories shared by generations of the family and will become the unique treasure that brings them together



The interior design provides a unique and timeless aesthetic to reflect the vision of the restaurant The use of brass and parquet pattern floor, along with art deco elements, conveys a vintage feel that is both nostalgic and elegant, as well as a visual presentation of sophistication and luxury The circle element presents the metaphor connection of past and future until endless Elegantly designed marble and tiles with clean lines complete the look, providing a modern touch The selection of contemporary lights and furniture complements the interior materials and elements, further emphasizing the Vintage Futuristic theme




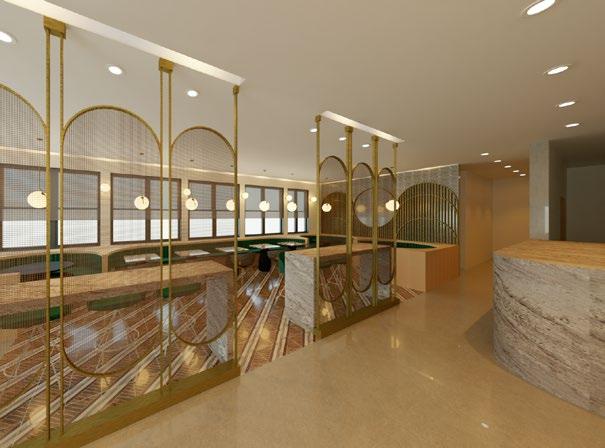

WHISPERS IN THE BAMBOO FOREST


Sustainable Clinic Design (Fall, 2022)







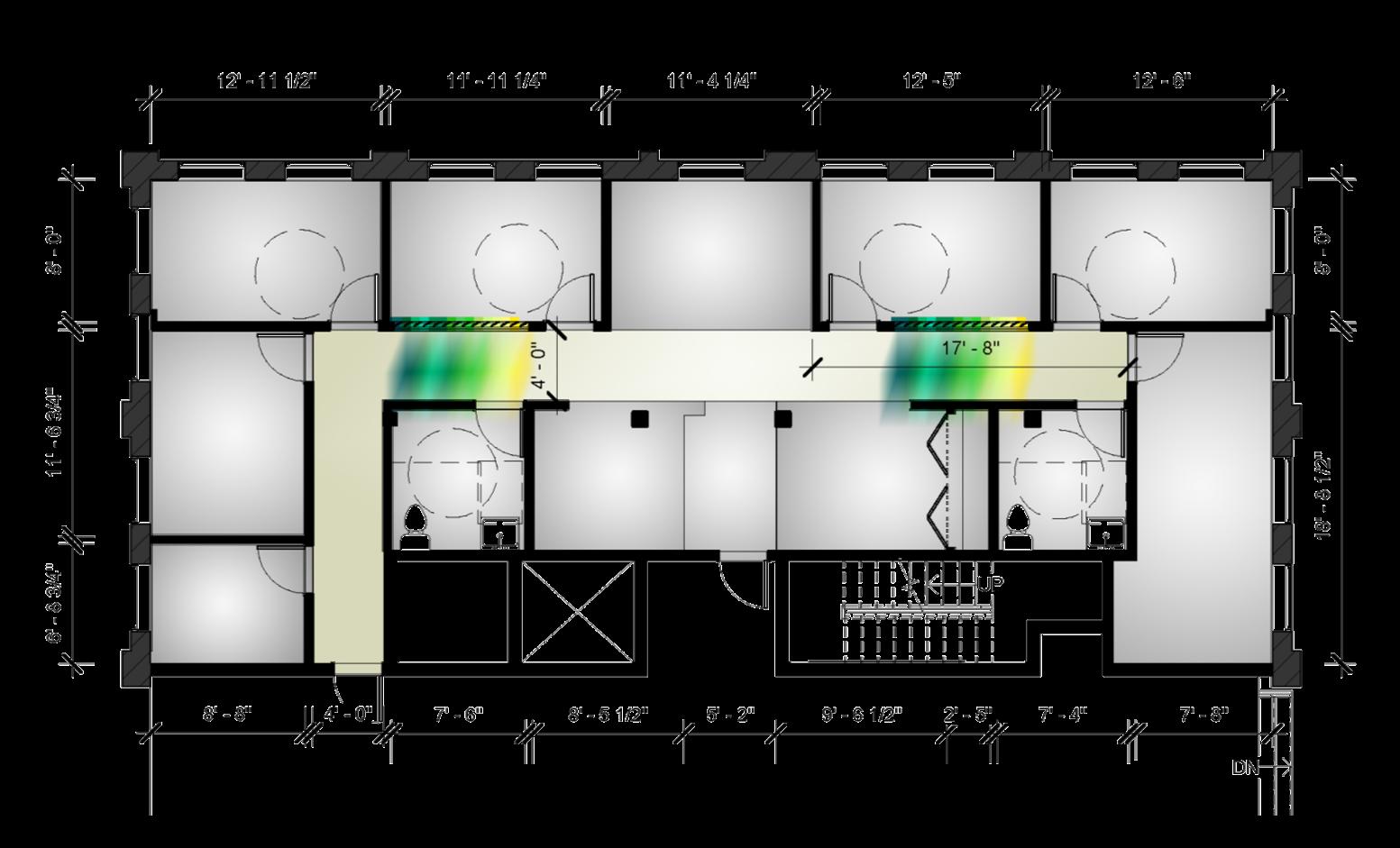
BRIEF
Dr Janice Rockefeller is working with HRSA to open a small family medical practice located in half of the lower portion of a historic building, to change the condition of the Medically Under-served Area
CONCEPT
Bamboo as a naturally sustainable material is the clinic's primary material and design inspiration Strong, flexible, and evergreen bamboo sway with even the slightest breeze, while trunks stay rooted firmly The characteristics of integrity, tenacity, and humility remind Dr Rockefeller’s vision




The clinic’s interior uses a biophilic design that brings maximal natural light into every space for a better wellness experience The 360° rotation louvers keep the patient's privacy and bring rich natural light change accentuates the advantages of the tall ceilings The application of vertical lines from endless bamboo accentuates the advantages of the soaring ceilings and gives the feeling of a breeze whispering through the bamboo forest
PROJECT TYPE:


PROJECT SIZE:
ADDRESS:
HISTORIC BUILDING:
AERIAL STUDY MODEL
EXISTING CONDITION:
Medical 1540 sq ft
530 Spring Street, Winthrop, AR
• 1913 Colonial Revival-style school
• Listed in Arkansas Register of Historic Places on 11/7/01
• location at half of the first floor of the building
• ceiling height is 11 '-0"
elevations

WATER SAVING STRATEGY DIAGRAM


Bemis eco-block (Spring,




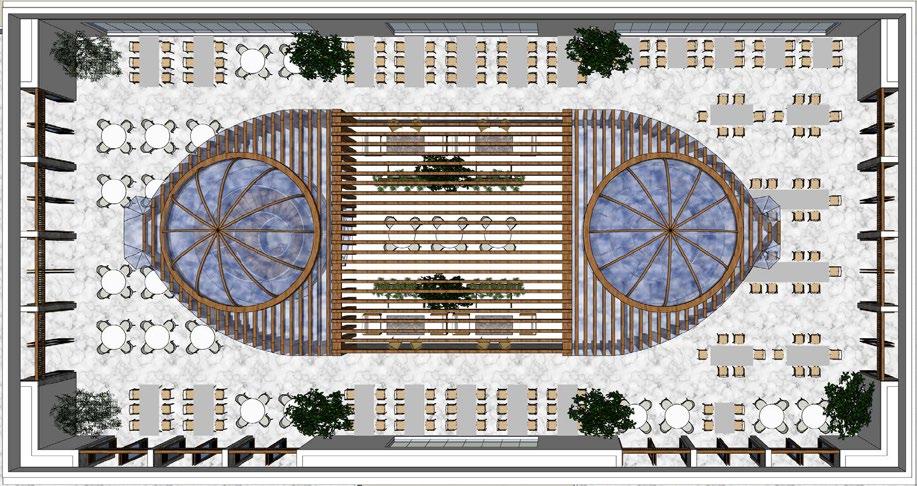

2022)

BRIEF
The Bemis building is an abandoned industrial space in Pioneer Square in Seattle The building and its surrounding block will turn the brown site into the site of an ecological transformation

CONCEPT
The ECO block is a division of four functions: mix-used high-rise block A, commercial low-rise block B, green farm & market & restaurant block C, and historic office block D A wide range of sustainably sourced and manufactured materials selected from the Declare list are used throughout the entire block The excellent location and public transportation make the eco-block walkable, and shower rooms for bikers to support a human-powered living style Take full advantage of water, through rainwater capture and use, black and gray water recycling, living machine water features, and water-saving fixtures Energy saving strategy includes wind and solar power, ventilation and lighting strategy, underground heating and cooling pumps, building envelope insulation strategy, and LED light sources Biophilic design elements are maximally designed into the ECO block to enhance all creatures’ well-being Inspiration for the restaurant was drawn from the coastline of Puget Sound uses neutral colors of beige and grey as the base tones, with subtle hues of green and blue
Blocks TRANSFORMATION
PROJECT TYPE:

PROJECT SIZE:
ADDRESS:
HISTORIC BUILDING:
Complex 5.45 Acres
55 S Atlantic St, Seattle, WA 98134

The four-story brick façade building was completed in 1917
FUNCTION ANALYSIS
High-rise Block Historic Block Green Block
Low-rise Block


Green block restaurant



VENTILATION / LIGHTING STRATEGY


LUSH
Market Research Firm office design (Spring, 2023)



BRIEF
A small market research firm is seeking systems furniture products and placement of components for their office.














CONCEPT
The vibrant green in the space presents the dynamism of the market research firm, and also brings a refresh and boosts the people who are in the space


The office adopts the system of space and room solutions that are scalable in performance and application from Haworth’s two collections: Pergola Workspaces and Enclose Frameless Glass
They are easy to specify, install, and reconfigure, and they complement base building architecture without the permanence of construction The vertical and horizontal green grille panels emphasize the concept of “lush” to some extent All products and materials are compliant flammability rating code Environmental attributes and life-cycle costs are major selection factors

office area
lounge area
EE&F FLOOR PLAN



 Haworth / X Serie
Haworth / Compose Workspaces
Haworth / Poppy Guest
Haworth / Lyda
Haworth / Basket 011
Turnstone / CAMPFIRE BIG LAMP
Haworth / Pergola Workspaces
Haworth / Very
Haworth / Openest Chick Poufs
Haworth / Masters Series
Haworth / X Serie
Haworth / Compose Workspaces
Haworth / Poppy Guest
Haworth / Lyda
Haworth / Basket 011
Turnstone / CAMPFIRE BIG LAMP
Haworth / Pergola Workspaces
Haworth / Very
Haworth / Openest Chick Poufs
Haworth / Masters Series
Watercolors
























