

LOCATION: San Miguelito-Panama
DURATION: 28 weeks (09.2022-06.2023)
SITE AREA:34000 ㎡
SECTOR: Social Housing/Skill-Trainning School/Restoration
SKILLS: Model Making/Sketching/Rhino/ PS/ AutoCAD/ AI/ Vray
INIDVIDUAL ACADAMIC WORK
Through an investigation of contemporary critical cultural production, this study will trace the cultural context and social standing of Panama City and its environs from the past to the present. The unequal development of San Miguelito's communities will reflect the discovered problems in great detail. There has been significant "fragmentation" between communities in San Miguelito, not only because of the "gullies" generated by the separated geographical context (valleys and rivers), but also because of uneven economic development (failed housing plans). On the basis of prior research, this study investigated the social issues caused by housing as proposed by Gloria N. Tait's "San Miguelito Housing Project: Policy and Management Research" and attempted to provide a viable solution for the stagnant San Miguelito housing project.
THE GUIÓN






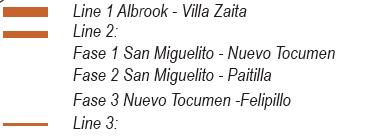






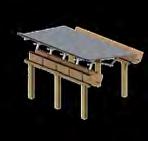







 Rain Water Collection
Water Purification System
pulley system for transporting equipment and materials
Skill Trainning
Studio
Skill Trainning Studio
CLT Column
Adobe bricks
Making Workshop store
Rain Water Collection
Water Purification System
pulley system for transporting equipment and materials
Skill Trainning
Studio
Skill Trainning Studio
CLT Column
Adobe bricks
Making Workshop store



 Sun Shading during Summer
Natural Ventilation
Rain Water Collection
Sun Shading during Summer
Natural Ventilation
Rain Water Collection





1.CLT column 220mm*220mm*10140mm
2.Plywood deck 18mm
3.Waterproof breathable membrane 2mm
4.Galvanized gutter 10mm*540mm
5.bolt
6.Plywood purlin 36mm*105mm
7.Plywood deck 20mm
8.Galvanized sheet 5mm


1.Polished beech hanging plate 15mm
2.Plywood keel 20mm
3.Waterproof breathable membrane 2mm
4.Plywood keel 45mm*20mm
5.Thermal insulation 45mm
6.Plywood panel 12mm
7.Vapor barrier 2mm
8.Plywood keel 40mm
9.Polished beech hanging plate 15mm
1.Polished beech hanging plate 15mm
2.Plywood keel 20mm
3.Waterproof breathable membrane 2mm
4.Plywood keel 72mm*20mm
5.Aluminum alloy plate 3mm
6.Double glazing low-E window 9mm
7.Timber shutters 12mm


UNCERTAINTY & MOBILITY
DEVELOPING A DIALOGUE PLATFORM BETWEEN HISTORY AND REALITY
LOCATION: Sevilla-Spain
DURATION: 10 weeks (09.2021-12.2021)
SITE AREA:400 ㎡
SECTOR: Installations/ Historical Heritage Conservation/ Cultural Study
Skills: Rhino/ PS/ AutoCAD/ 3D Printing / Vray/ photography
INIDVIDUAL ACADAMIC
Based on the theme and background of Crossing Panama, this project explores the impact of Spanish colonization on some native cultures in Latin America during the period of 1700 by presenting the indrect connection between the Darien Chest and various of collections exhibited by Lonja de Sevilla in the form of installation or artifacts in the first half of the semester. trying to form a kind of language of the collection is a method of this project to arouse the original residents of Panama and Latin America to find their national memory.


The drawing of darien chest Tthe spatial concept by projection Prototype of the installation
CONTEXT OF THE SEVILLA




INSTALLATION



The space design of the structure mainly includes frame structure, stairs, archives reading room, shutters facede, automatic tracking device of the solar energy collector and temporary stage.






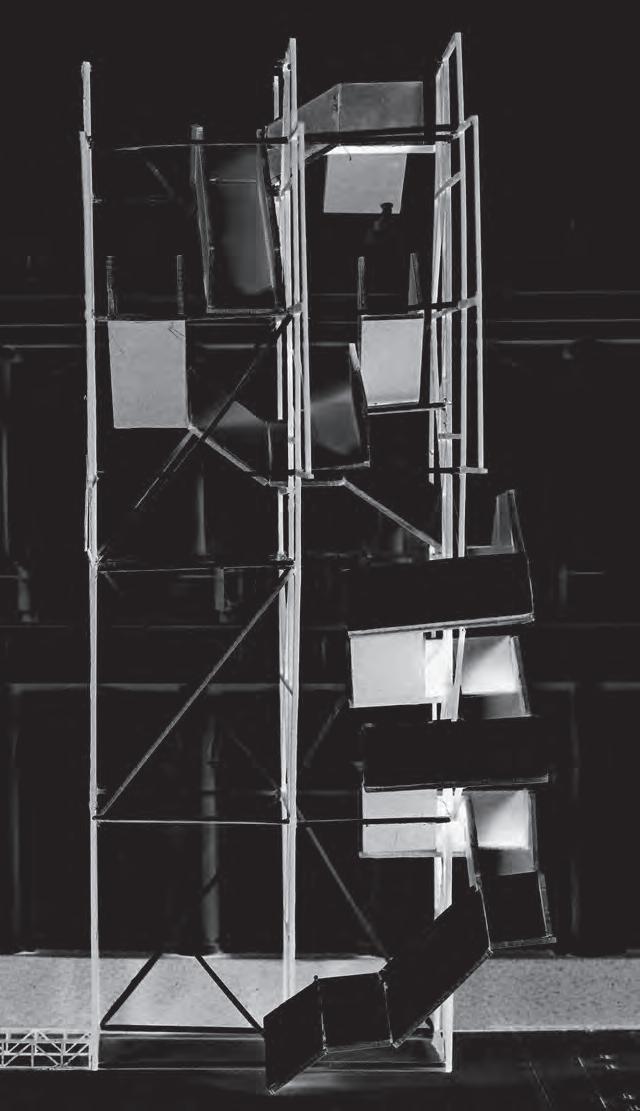



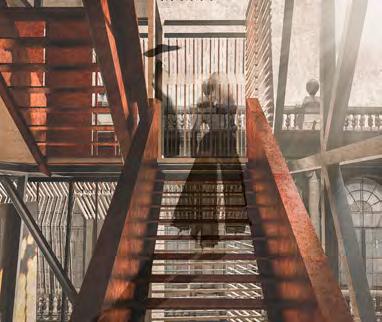


 perspective in between the lonja and installation perspective in the installation
perspective in between the lonja and installation perspective in the installation

DEATH AND LIFE OF METROPOLIS
A SPACE RENEWAL BASED ON THE CONTEXT OF HIGH-RISE
LOCATION: Manhattan-America
DURATION: 8 weeks (09.2020-12.2020)
SITE AREA:5000 ㎡
SECTOR: Complex/ Urban renewal
SKILLS: Grasshopper(kangaroo)/ Rhino/ PS/ AI/ AutoCAD/ Keyshot
AWARD: Shortlisted in Drawing of the Year 2021 Competition (individual)
Jane Jacobs, the author of The Death and Life of Great American Cities, believes that ideal New York is an interesting laboratory that fosters new companies and ideas, and spreads its special culture of “luck” around the world. However, today's New York is exactly the opposite: with many rules and regulations, it is a place that is eager to introduce national chain stores to pay high rent. Landlords prefer to sit on the street and watch the streets become desolate day by day.





Points-Programmatic Spaces




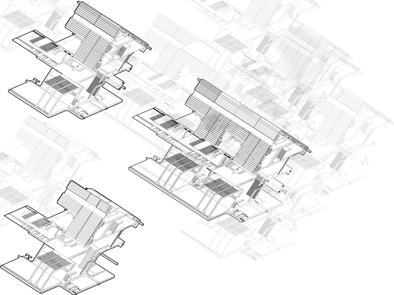

SIMULATING WOOL ALGORITHM FOR PATH OPTIMIZATION












INTELLIGENT URBAN VERTICAL FARM ENERGIZING THE INDUSTRIAL HERITAGE
LOCATION: Beijing-China
DURATION: 6 weeks (10. 2018-11. 2018)
SITE AREA:6000 ㎡
SECTOR: Industrial Heritage Conservation/ Urban renewal
SKILLS: Grasshopper/ Rhino/ PS/ AI/ AutoCAD/ V-Ray/ Processing
AWARD: Silver Award in Exhibition of Architectural Design in Developing Countries (individual)
Since middle 20th century, China's traditional industries have begun to decline, and industrial sites have been listed as the main target for urban renovation. New functions are given to those industrial sites for industrial upgrading and urban beautification. The need for urban farmlands provides new direction of industrial building renovation. It achieves the perfect combination of functions and forms.

30M 100M 0

Planting in farmlands

Selling at stalls in nearby areas

Long-distance transportation from remote areas
ARCHITECTURAL FORM


GENERATION LOGIC
Updated operation model
Serving the neighborhood directly and Significantly reducing transportation costs


After extracting the prototype, leaving the silo's essential form intact. The main structure is kept, and the space is reorganized to suit farming needs.


FAÇADE BEAUTIFICATION
With the alternate cultivation of crops in the different seasons, the appearance of the façade will change constantly and show the most natural colors.
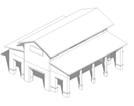
Selling in public urban space
CROP GROWTH PERIOD
SHORT-DAY
DAY-NEUTRAL PLANT


The space connecting two silo rows serves as a tourist market, extending the silo's interior openness and fluidity into its market form.






LONG-SHORTDAY PLANT
SHORTLONG-DAY PLANT


Sequenza di spazi connettivi: mentre costituiscono elementi di collegamento tra i vari spazi dedicati dell’apprendimento, si allargano generosamente, sia al piano terra che piano primo, a consentire scambi informali, luoghi di sosta e incontro, prolungamento naturale delle aule e dell’edificio delle funzioni comuni, anche in considerazione della particolare clemenza del clima del territorio di Castiadas.
PROJECT DURING INTERNSHIP
PRIMARY AND LOWER SECONDARY SCHOOL/ TECHNICAL AND ECONOMIC FEASIBILITY PROJECT 05
Professor Assistant, Politecnico di Milano
LOCATION: Area n. 156 Comune di Castiadas, Sardinia, Italy
DESIGN PEROID: Mar. 2023 - Nov. 2023 (Stage 0-3)
SITE AREA:2415 ㎡
SECTOR: School/ Sustainable Design
SOFTWARE: Auto CAD/ Enscape/ Revit/ PS
My role involved conducting drone-assisted site surveys in Sardinia and providing integrated data to the senior architect. I also transformed initial sketches into digital blueprints, contributed to presentation boards, and meticulously prepared detailed architectural plans, elevations, detailed drawing and modelling. This work required a combination of technical skill and close collaboration with the project architect.
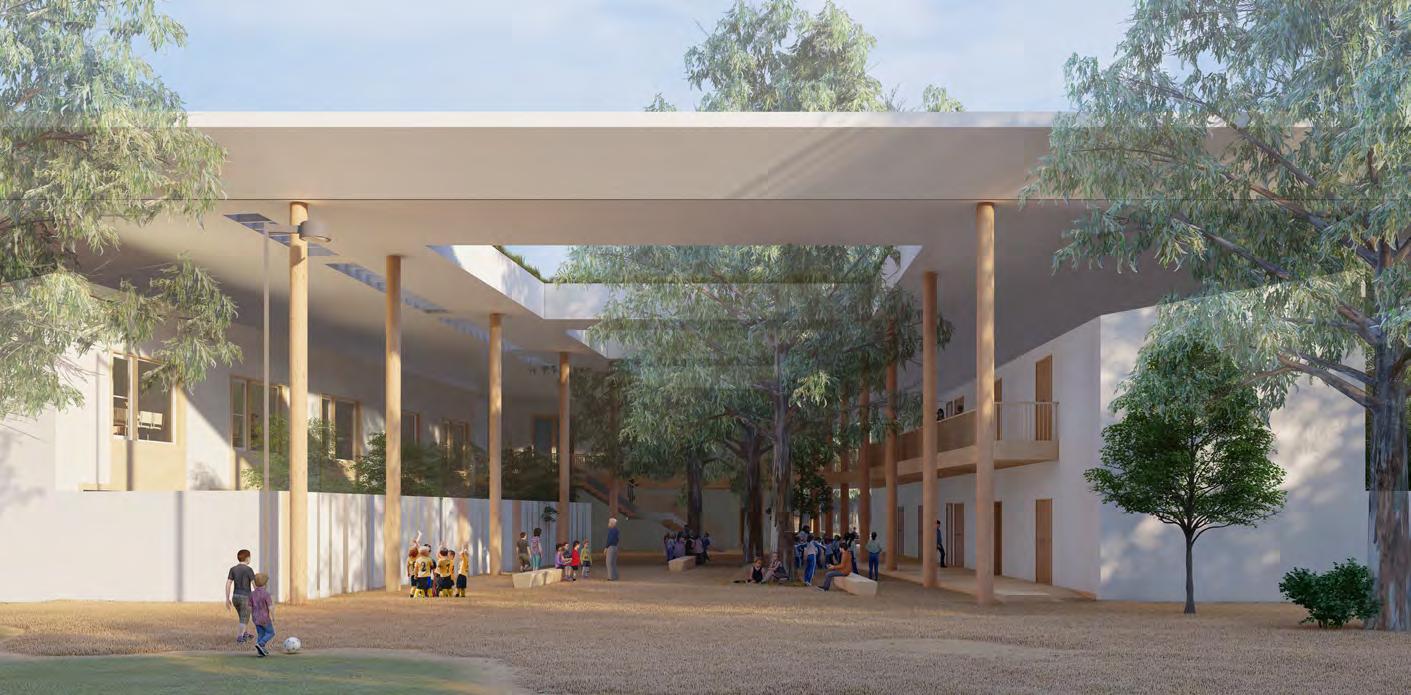
immaginato come estensione fisica diretta delle aule del piano terra e visuale degli atelier del piano primo. E teatro di lezioni all’aperto, attività di gioco e tra studenti e docenti, momenti ricreativi o didattici di vario livello ed intensità; ma anche utilizzabile e attraversabile da altri membri della comunità locale.






PROJECT DURING INTERNSHIP
Intern, China Academy of Building Research
LOCATION: Shandong, China
DESIGN PEROID: Sep. 2018 Jun. 2019
SITE AREA:40205 ㎡
SECTOR: Commercial Building/ Hotel
SOFTWARE: Sketch Up/ Auto CAD/ V-ray/ PS/ ID/ Ecotect

I was involved in the façade design of a complex project and participated in the construction drawing stage (stage 3) after winning the bid. Under the guidance of senior architect, I collaborated with colleagues to refine the master plan, created elevations, and detailed 1:50 wall sections and detailed drawings. I also prepared door and window schedules. During this phase, engaged with building design regulations and coordinated with HVAC engineers to align our construction drawing designs.
OTHER WORKS
COMPETITION: BEIJING UNIVERSITY STUDENT ARCHITECTURAL STRUCTURE DESIGN- BRIDGE MUSEUM
AWARD: First Prize
LOCATION: Beijing, China
DESIGN PEROID: May. 2017 - Jun. 2017
SITE AREA:9690 ㎡
SECTOR: Museum/ Long-span Structural Design
SOFTWARE: Auto CAD/ Enscape/ Revit/ PS
In collaboration with structural engineering specialists, I led the architectural design and structural modeling aspects of the project. My responsibilities included drafting architectural plans and renderings (stages 0-2), optimizing models based on calculations provided by structural engineers, and assisting in the completion of structural drawings.




OTHER WORKS
COMPETITION: INTERNATIONAL SOLAR BUILDING DESIGN COMPETITION
AWARD: Honorable Mention
LOCATION: Quanzhou, China
DESIGN PEROID: Jan. 2017 - Apr. 2017
SITE AREA:6000 ㎡
SECTOR: Senior Living Facilities/ Sustainable Design
SOFTWARE: Auto CAD/ Sketch Up/ Ecotect/ PS/ V-ray

My role involved assigning drafting tasks post-design conception, conducting research in architectural energy-saving techniques, and providing technical support to the team. I also took charge of overseeing the design progress, ensuring weekly updates to tutors about the project's advancement. This experience underscored the importance of applying theoretical knowledge in practical, eco-friendly architectural solutions..



