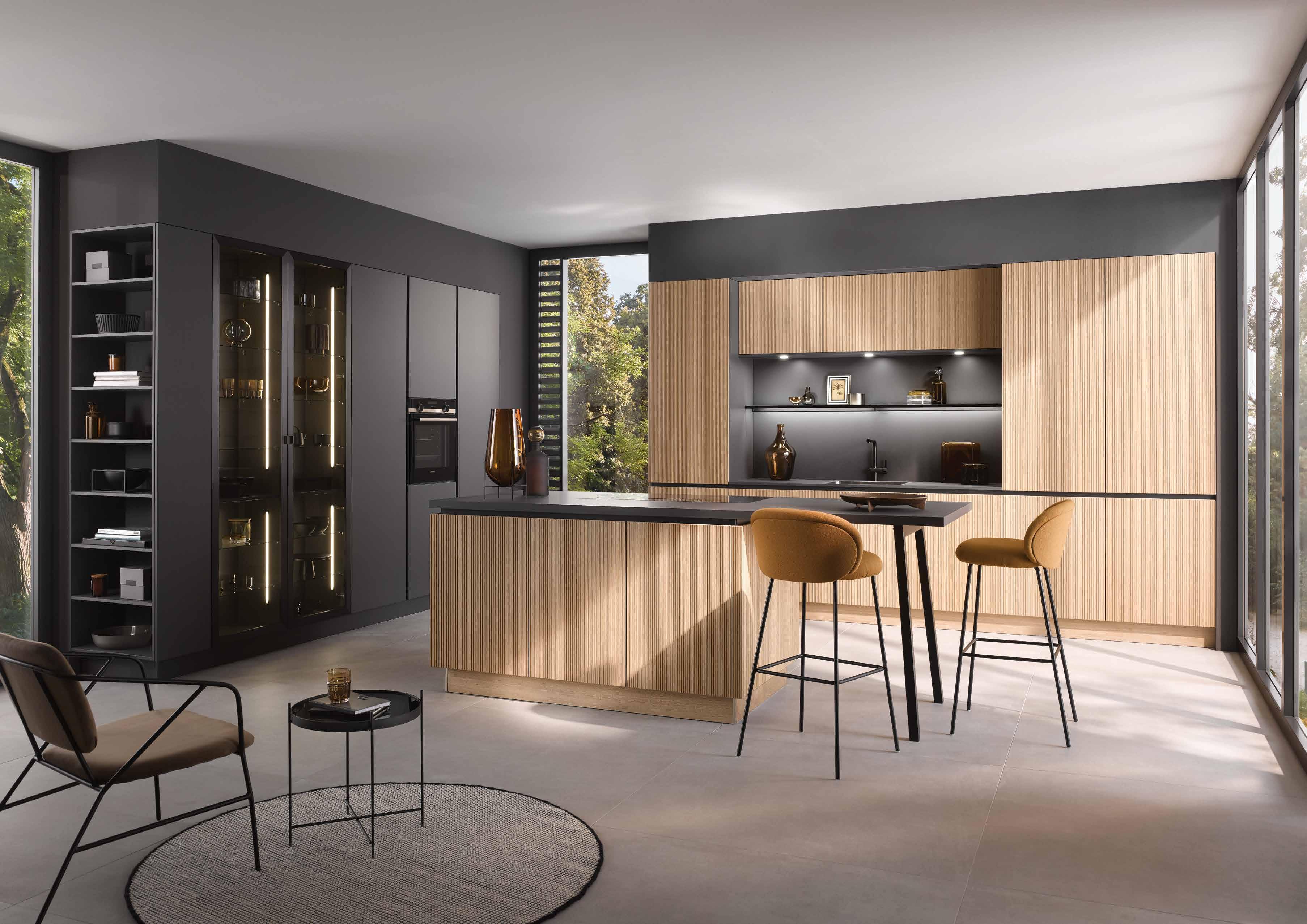Joakim Kihlström’s spectacular villa heads our pick of the city’s finest homes

Brought to you by



DUBAI Dubai
Yas Mall | Dalma Mall | The Galleria Al Mar yah Island
From the softest fabrics to the richest woods, create your own bedroom oasis with quality bedroom furniture for ever y style
Mall | City Center Mirdif | Dubai Hills Mall
ABU DHABI



PRESENTING THE SMART COLLECTION Spaces to reflect individual tastes 056 799 0448 cinzia@smartrenovation.ae smartrenovation.ae





+971 50 851 3008 Soulandtablesdubai info@soulandtables.ae Scan To View Location Soul & Tables Dubai Turn Your House Into A Home With Timeless Furniture +971 4 548 1291 Visit Our Showroom: Showroom 7, The Curve Building, Sheikh Zayed Road, Dubai - Open Daily 11am to 8pmAvailable Online At www.soulandtables.ae l Living Room . Bedroom . Kitchen & Dining . Home Office . Outdoor . Accessories www.soulandtables.ae
WELCOME TO DUBAI’S TOP 50 HOMES
As strong demand for property in Dubai continues apace on the back of a recordbreaking year, the city has become home to thousands more homeowners, drawn from all over the world to enjoy a lifestyle few other places can offer.
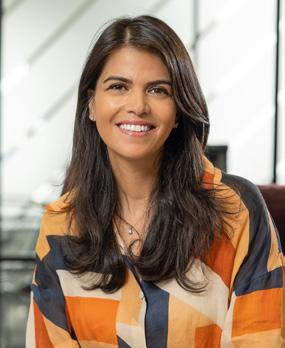

For over three decades and counting, Betterhomes has been at the forefront of this drive to populate the city, helping countless people find their dream homes. This proud legacy has led to the launch of PRIME by Betterhomes, our new, bespoke service devoted to marketing and selling only ultra-premium homes and residences throughout the emirate.

To mark the occasion, we wanted to celebrate the singular and the spectacular — those homes that make our city unique.
Dubai’s Top 50 Homes is the region’s most prestigious interior design competition, an annual celebration of the creative talents behind remarkable homes. Over the course of six months, we invited entries from both homeowners and designers, assembling an experienced panel of experts to select the best 50 and further award an overall winner and runners-up, plus standout homes in defined categories, including best kitchen, best bathroom, and best garden. We also canvassed the opinion of the city via a People’s Choice Award.
From an Al Barsha villa with its own custom-built US-style diner (p26), to a penthouse in Dubai Marina with a full-on nightclub (p90), this coffee table magazine is a record of extraordinary ideas brought to life through daring designs.

Let’s peep through the keyholes…
Richard Waind Group Managing Director at the Betterhomes Group


MEET THE JUDGES
7
ZAHRA ABDALLA Founder of Zahra’s Kitchen and Cookbook Author
ANAM CLARKE Founder and CEO of The Designers’ Studio
KAMELIA ZAAL Managing Director of Kamelia Landscapes Design
VICTORIA THATCHER Managing Director at Hot Media Publishing ON THE COVER The home of Joakim Kihlström,
Brought
to you by
shot by Muthu Kumar
CONTENTS
T HE WINNERS
4-bedroom villa, Jumeirah Islands .............................10
3-bedroom villa, Jumeirah Islands .............................14
5-bedroom villa, The Meadows ...................................18
2-bedroom penthouse, Business Bay ..........................22
6-bedroom villa, Al Barsha .........................................26
4-bedroom villa, Damac Hills .....................................30
5-bedroom villa, Green Community West ..................34
4-bedroom villa, Nad AlSheb ......................................38
4-bedroom villa, Al Barari ..........................................42

4-bedroom villa, Arabian Ranches 2 ..........................46
10-bedroom villa, Palm Jumeirah ..............................48
7-bedroom villa, Emirates Hills .................................52
6-bedroom villa,Dubai Hills Estate ...........................54
3-bedroom apartment, Jumeirah Beach Residence ......56
4-bedroom villa, Nad Al Sheba .......................................58
4-bedroom villa, The Villa ..............................................60
4-bedroom apartment, Bvlgari Residences ....................58
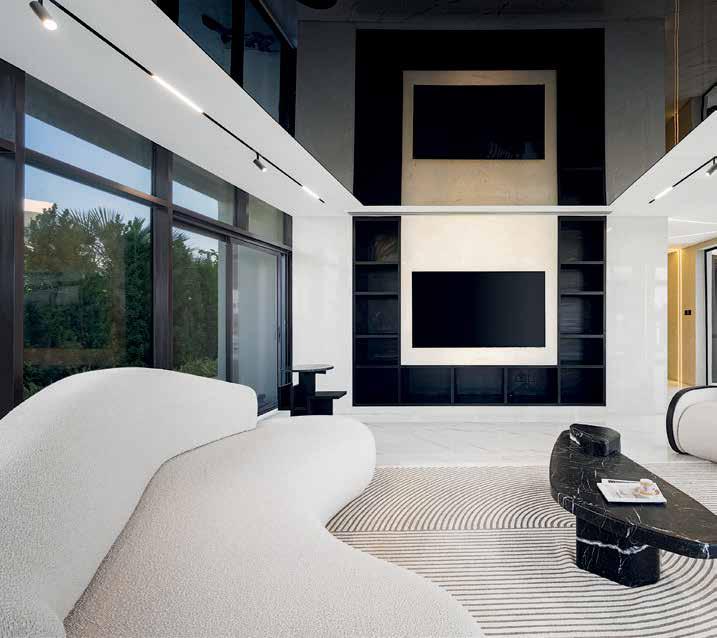
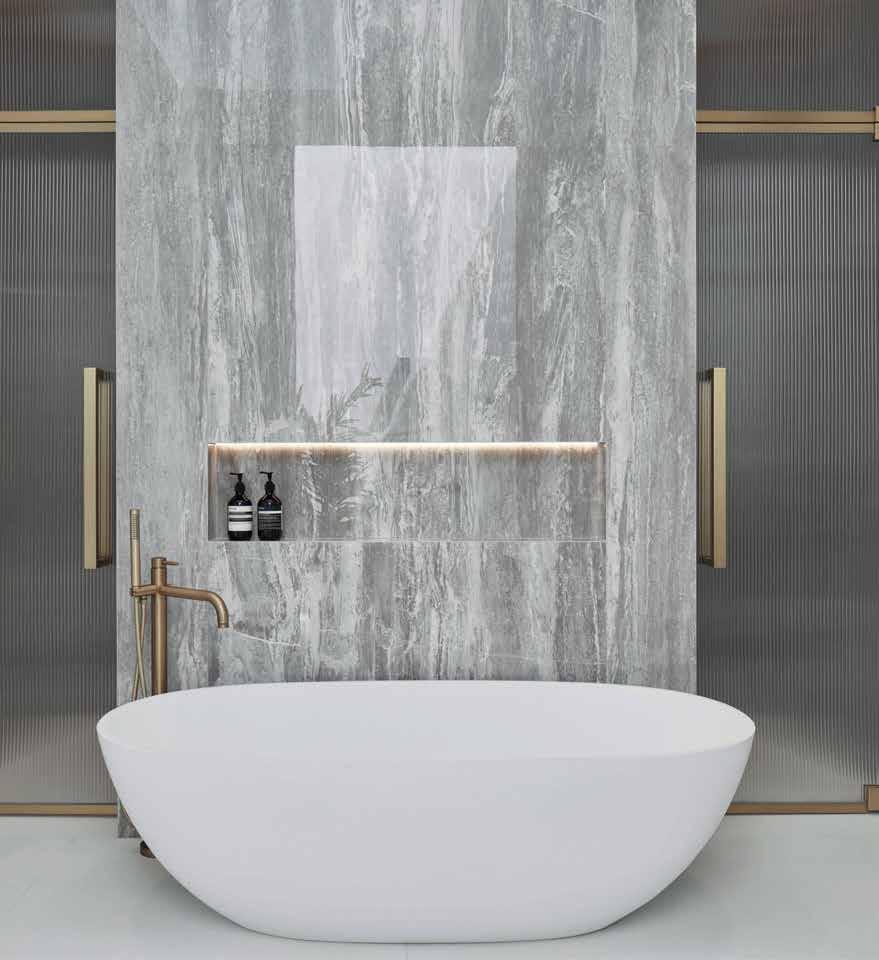
5-bedroom villa, Palm Jumeirah.....................................64
3-bedroom apartment, DIFC ...........................................66
2-bedroom apartment, Jumeirah Beach Residence ......66
3 bedroom apartment, DIFC ...........................................68
4-bedroom villa, Jumeirah Islands ................................70
5-bedroomvilla, Al Barsha...............................................74
7-bedroom villa, Emirates Hills ......................................76
3-bedroom villa, Jumeirah Park .....................................78
6-bedroom villa, Emirates Hills ....................................80
8-bedroom villa, Emirates Hills ....................................82
4-bedroom villa, Nad Al Sheba ......................................84
4-bedroom villa, Mohammed Bin Rashid City ..............86
5-bedroom villa, Green Community ..............................88
5-bedroom penthouse, Dubai Marina ............................90
6-bedroom villa, Nad Al Sheba .......................................92
5-bedroom villa, Palm Jumeirah ....................................94
3-bedroom villa, Damac Hills .........................................96
4-bedroom duplex penthouse, Palm Jumeirah ..............98
4-Bedroom apartment, DIFC .........................................100
5-bedroom villa, Umm Suqeim 3 ...................................101
7-bedroom villa, Arabian Ranches ...............................102
5-bedroom villa, Mohammed Bin Rashid City .............104
3-bedroom penthouse, Palm Jumeirah .........................105
4-bedroom apartment, Palm Jumeirah ........................106
3-bedroom Apartment, City Walk .................................108
3-bedroom apartment, Dubai Marina ...........................109
3-bedroom villa, Nad Al Sheba ......................................110
7-bedroom villa, Dubai Hills Estate ..............................112
4-bedroom apartment, Jumeirah Beach Residence .....114
2-bedroom duplex, Downtown Dubai............................115

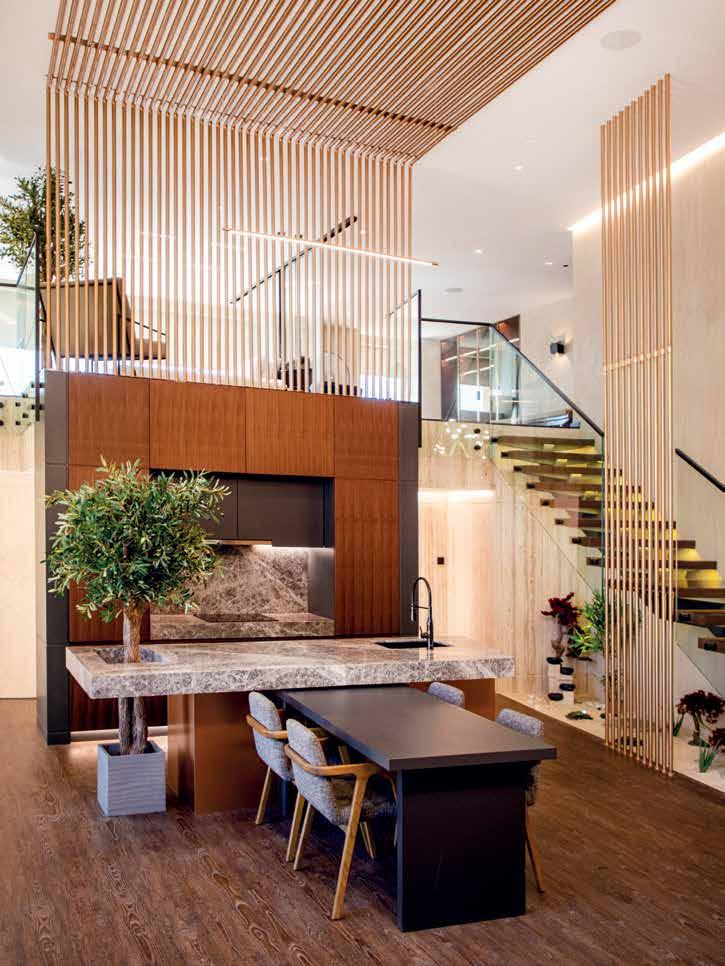
9-bedroom villa, Dubai Hills Estate ..............................116
6-bedroom villa, Damac Hills........................................118
6-bedroom villa, Mohammad Bin Zayed City ...............120
Managing Director Victoria Thatcher
Chief Creative Officer John Thatcher
Art Director Kerri Bennett
Digital Media Manager
Muthu Kumar
Contributing Editor
Claire Malcolm
To contact any of the above people, email firstname@hotmedia.me
Dubai’s Top 50 Homes is a supplement of Better Living magazine, by Better Homes and published by HOT Media.
Reproduction in whole or in part without written permission from HOT Media is strictly prohibited. HOT Media does not accept liability for omissions or errors in Dubai’s 50 Best Homes.
8
60 84
68 101 118


4-BEDROOM VILLA
JUMEIRAH ISLANDS
The best ideas are often sparked by what we see before us. For Joakim Kihlström, founder and CEO of K4, whose firm designed his Jumeirah Islands home, it was the villa’s sweeping arches and classical décor that inspired its Venetian-themed transformation.
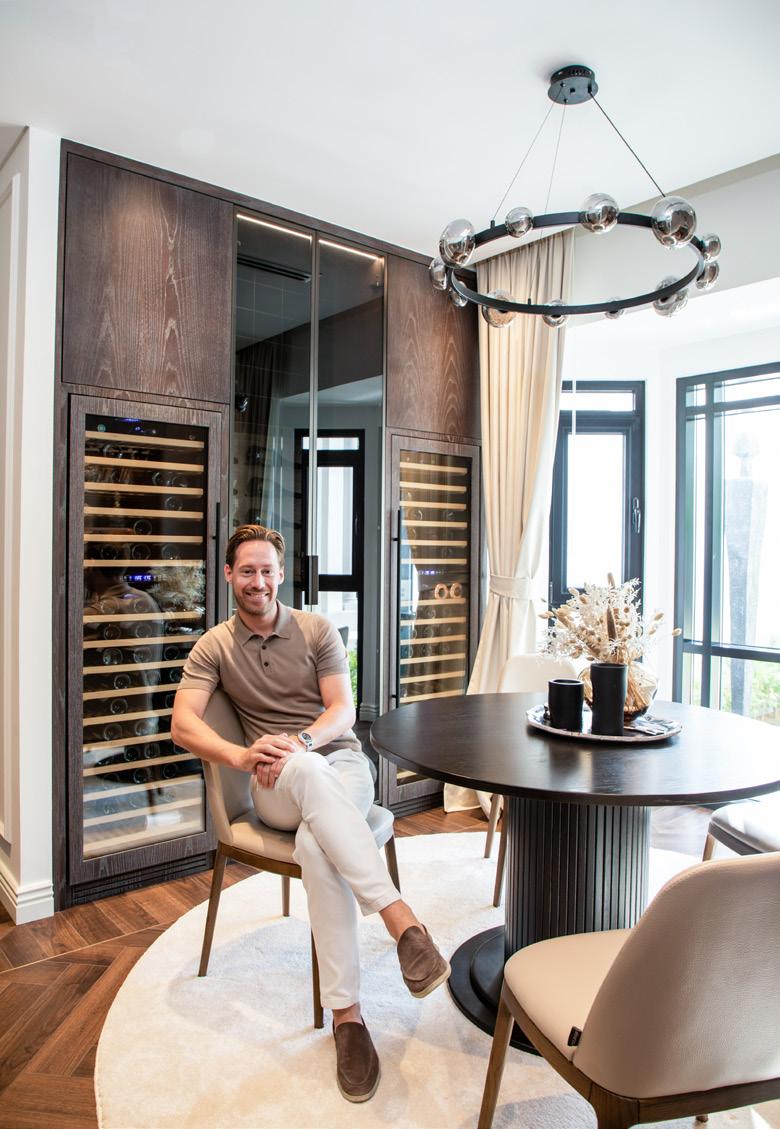

“Our goal was to create a cohesive and visually striking interior that honours the villa’s existing architecture while bringing new life to the space. We also drew inspiration from the enfilades that characterised grand European and Russian palace architecture, along with their impressive corridors and arched openings,” he shares. The brief asked for a combination of classic and modern styles and
creative storage solutions to house book and wine collections, tied together within a unique design concept. Black and white marble flooring and intricate wall mouldings are among the motifs that bring the classic Venetian aesthetic to life, with unique colour schemes adding a modern twist. But with a footprint of 11,614 square feet to transform, the team had its work cut out. Says Joakim: “Our interior design philosophy revolves around a harmonious interplay of forms and natural materials. For example, we wanted to create thin metal countertops and shelves that were both visually stunning and structurally sound, and throughout the home we ended up incorporating no less than six
10
BEST HOME WINNER
2023
JOAKIM KIHLSTRÖM Owner and Interior Designer


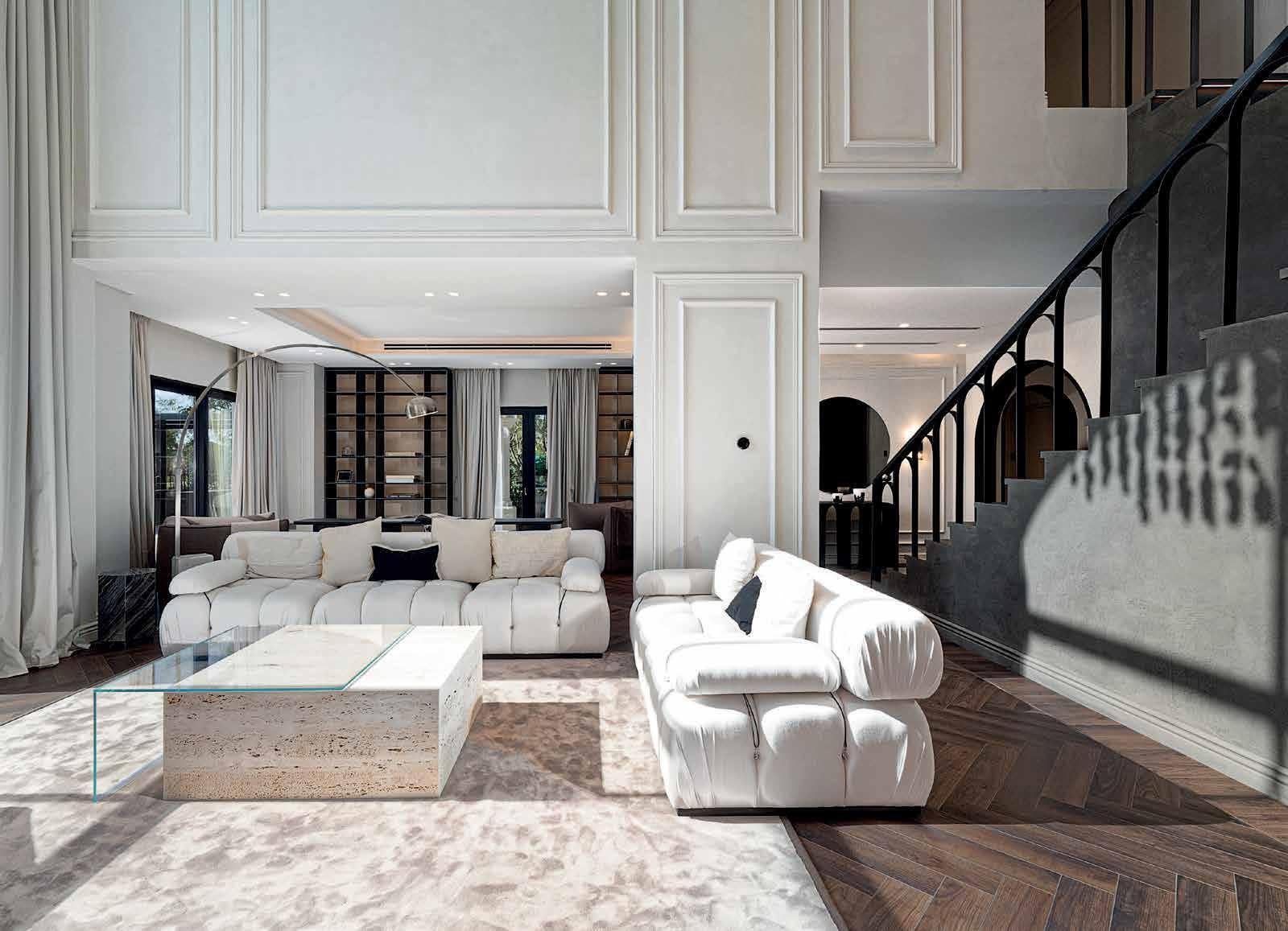

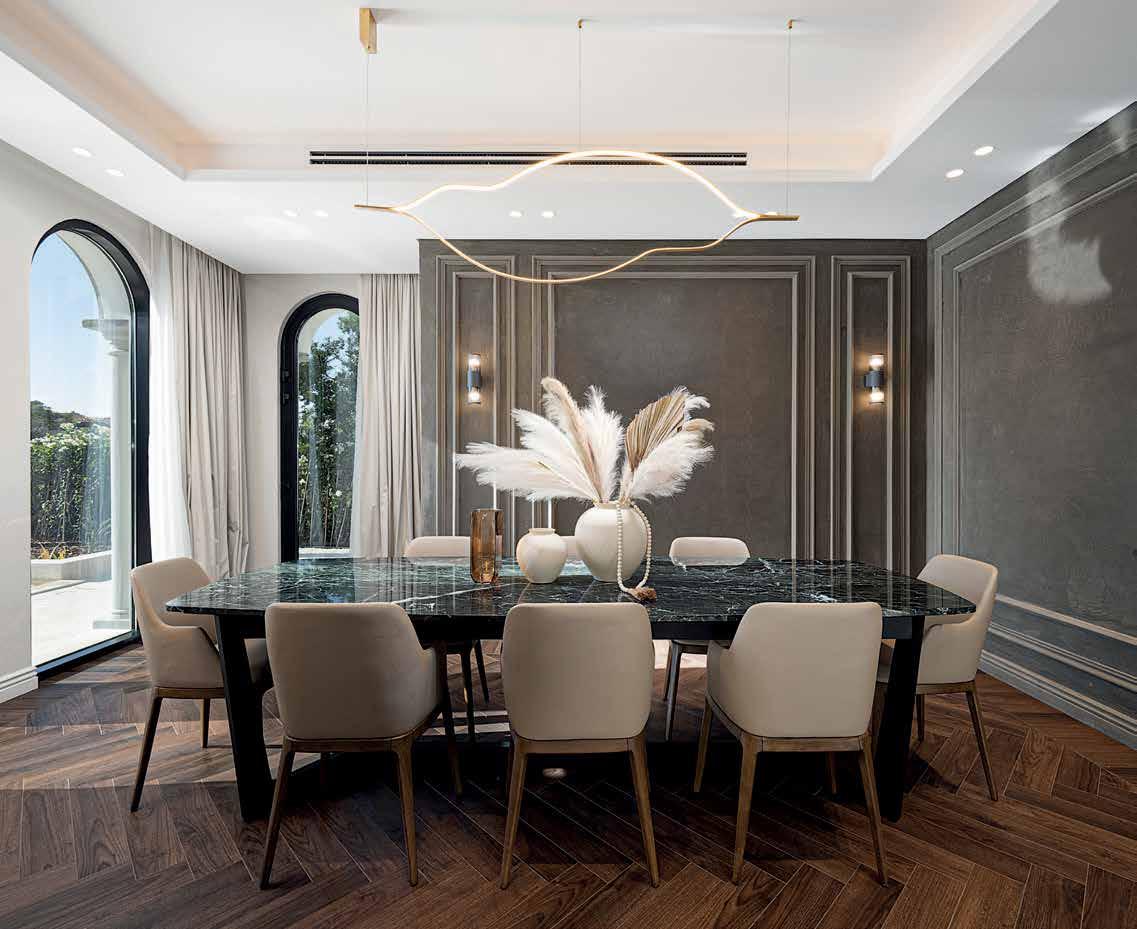
11
“OUR GOAL WAS TO CREATE A COHESIVE AND VISUALLY STRIKING INTERIOR THAT HONOURS THE VILLA’S EXISTING ARCHITECTURE WHILE BRINGING NEW LIFE TO THE SPACE”
“MARBLE-FLOORED CORRIDORS OPEN ONTO A WINE ROOM FEATURING DRAMATIC BAROQUE PALACE-STYLED ARCHWAYS”


12
types of marble and two types of travertine stone.” The installation of marble-framed sinks and a large travertine wall in the living room required painstaking attention to detail, as did the arduous task of assembling all the heavy shelving.
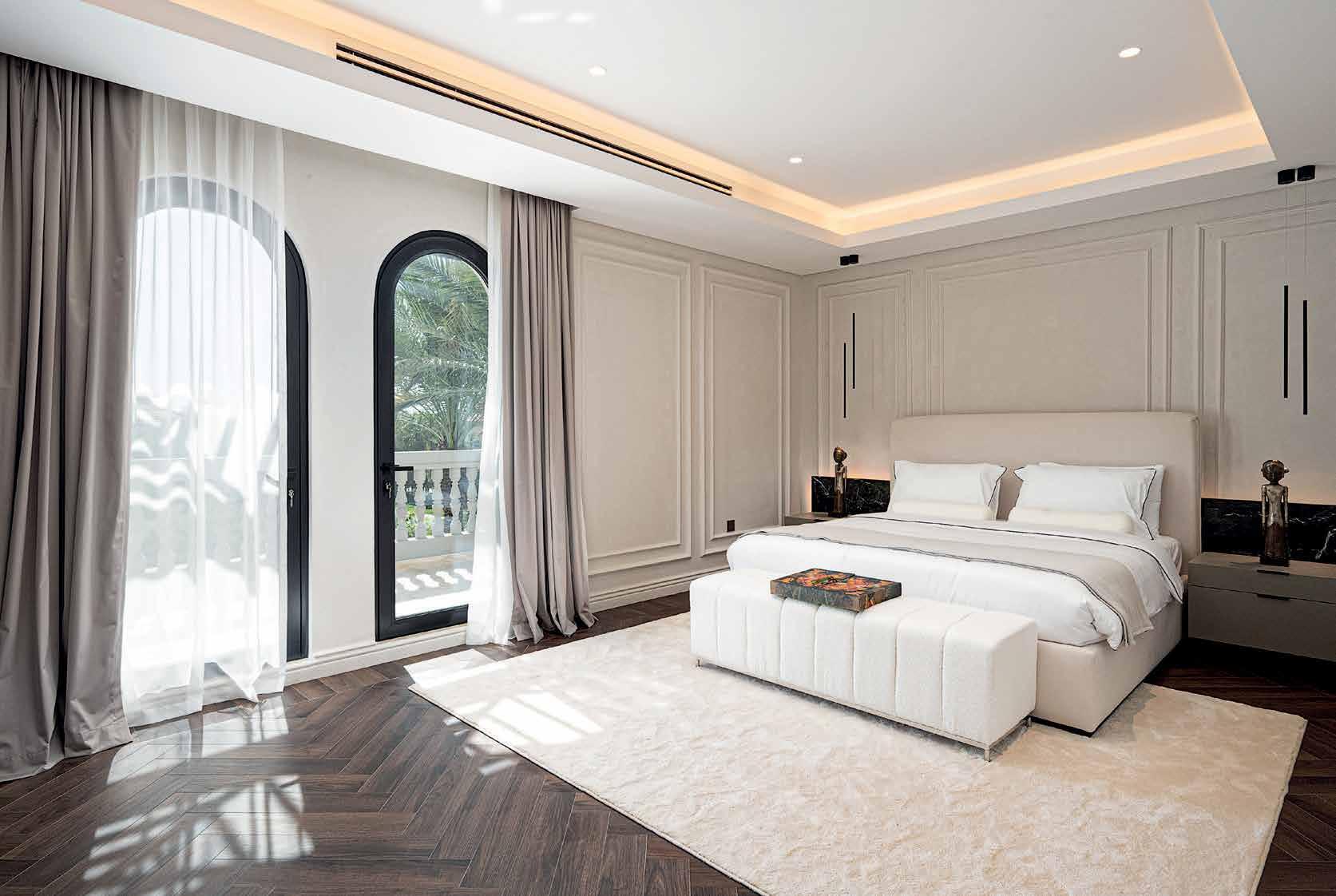


“With our own joinery production facility and expertise, we were able to create custom pieces that fused sophisticated material combinations with practical functionality,” he notes. The expansive kitchen features a marble backsplash and countertops and includes built-in Miele appliances. Throughout the home, incredible details, such as an emeraldcoloured contemporary 100-piece chandelier that commands attention in its double-height atrium setting, elevate the feeling of exclusivity. The villa’s outdoor spaces are just as breathtaking, with soaring palm trees overlooking the stunning travertine-tiled pool, with its cascading water features.
A commitment to sourcing only the best materials for their client saw the team source from a global little black book of high-quality manufacturers, suppliers and craftspeople. “We used Navona Italian travertine for the living room wall and coffee table, and marble sinks framed in marble for the bathrooms,” says Joakim, and adds: “One of the most beautiful examples, and a favourite of the client, is a series of grand glass doors located at the intersection of two marble-floored corridors that open onto a wine room featuring dramatic Baroque palace-styled archways. The use of tinted mirrors at one end of the corridor creates a fabulous optical illusion, adding a unique visual element.” A sixmonth-long project, this Jumeirah Islands residence is the epitome of sophisticated grandeur, rich in luxurious attention to detail with impeccable design credentials.
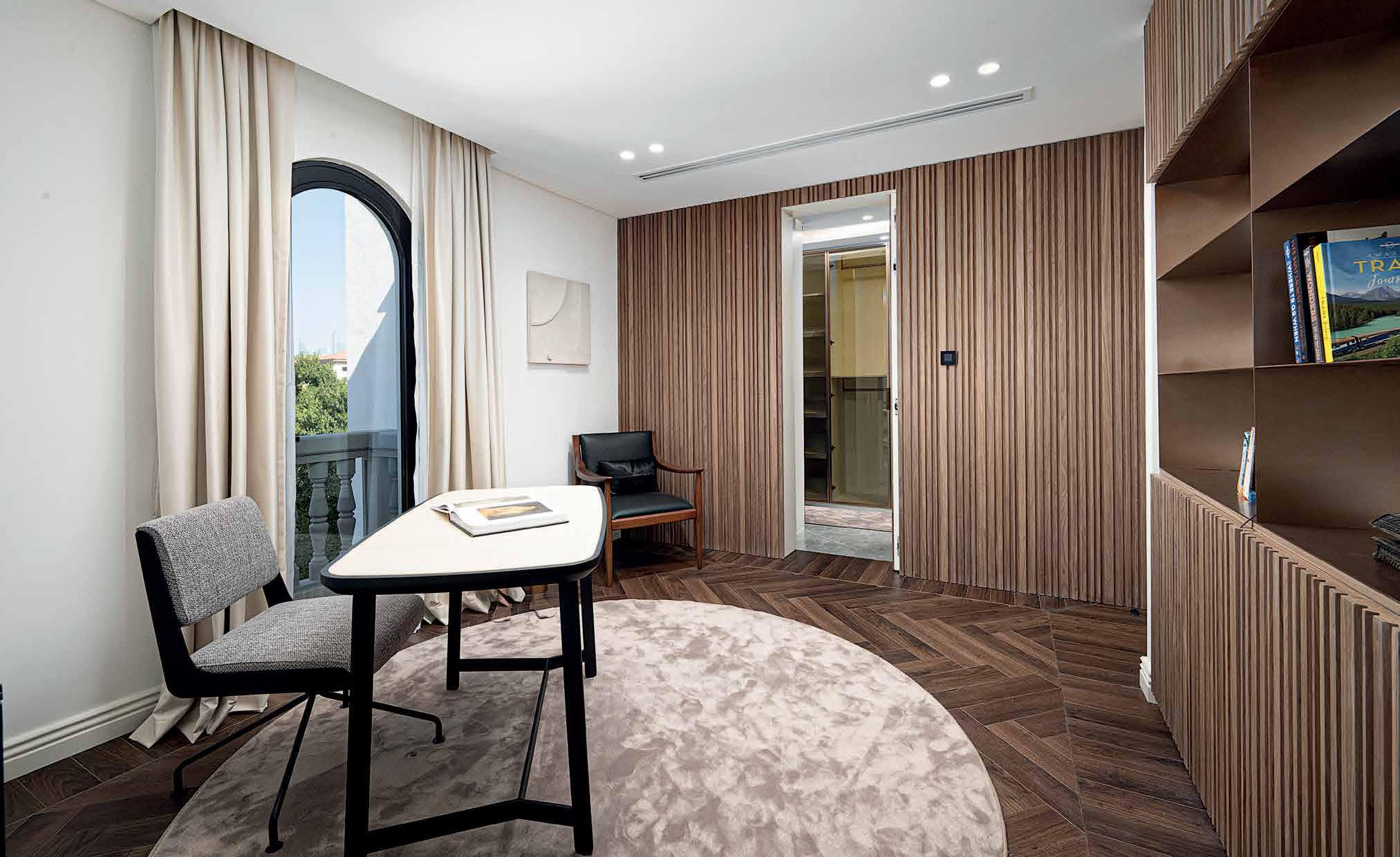
Says Joakim: “The end result is nothing short of breathtaking. Not only did the design maintain a seamless cohesiveness, but it was also visually striking in all the right ways.”

13
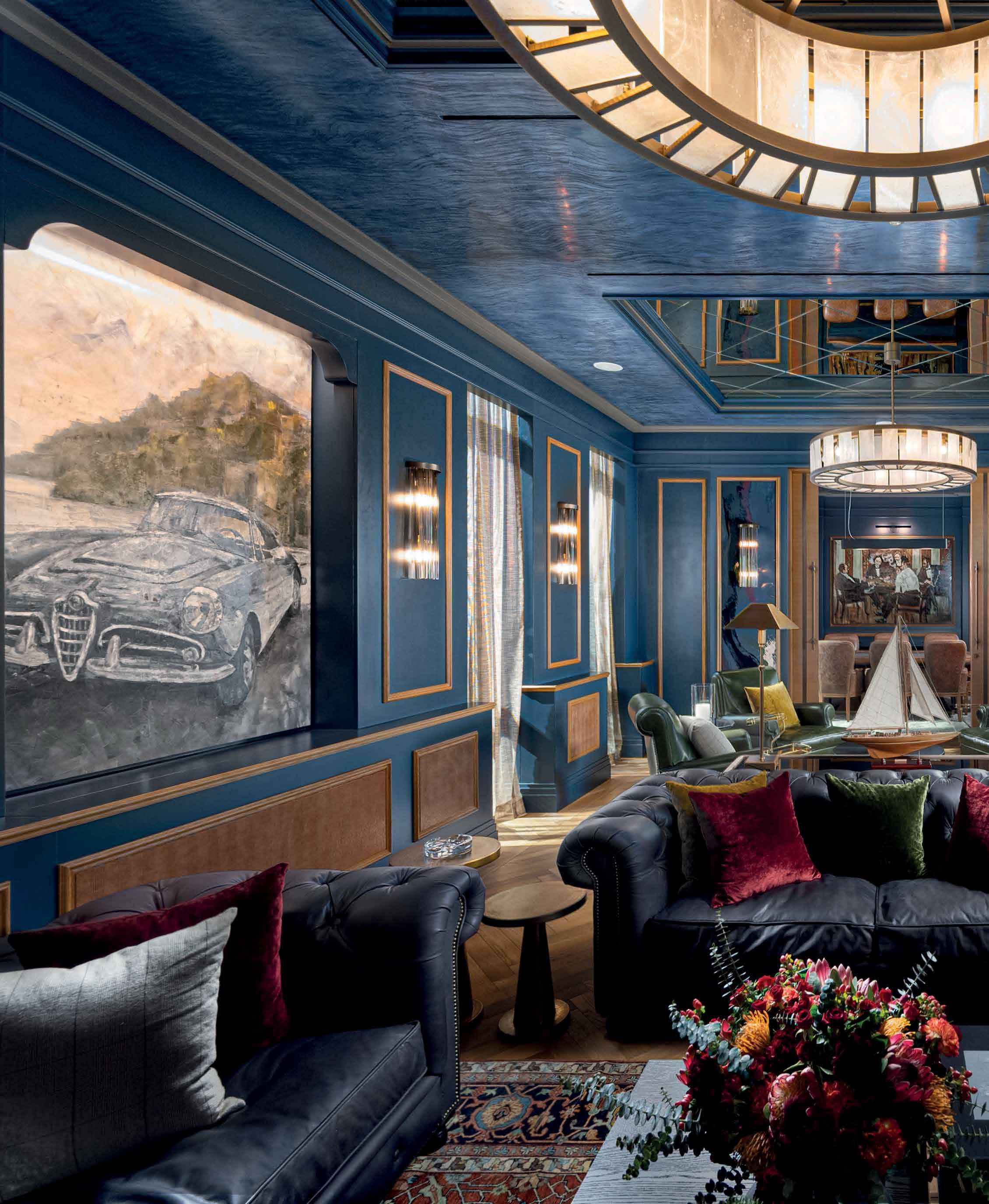
14 BEST ENTERTAINMENT AREA VOTED #2 BEST HOME VOTED #2
3-BEDROOM VILLA
JUMEIRAH ISLANDS
Open the door to this eclectic villa and enter a world immersed in interior design creativity and brimming with personality. A striking interpretation of the client’s brief and reflecting their unique lifestyle, the three-bed, fivebathroom, 12,000-square-foot villa is the epitome of meticulous attention to detail. “This house was created and built from the ground up, with love, care and intensely considered detail that embodies every aspect of the client’s life,” remarks Nikki Bisiker, owner of Nikki Bisiker Interior Design. “The overall vision was inspired by a lockdown wish to design a home that fulfilled every entertainment need in terms of leisure, sport and activity, while creating a larger, more open space with a sense of outside freedom.” Each room is individually styled to reflect not only its purpose, but also the homeowner’s personality. A gentleman’s club-inspired
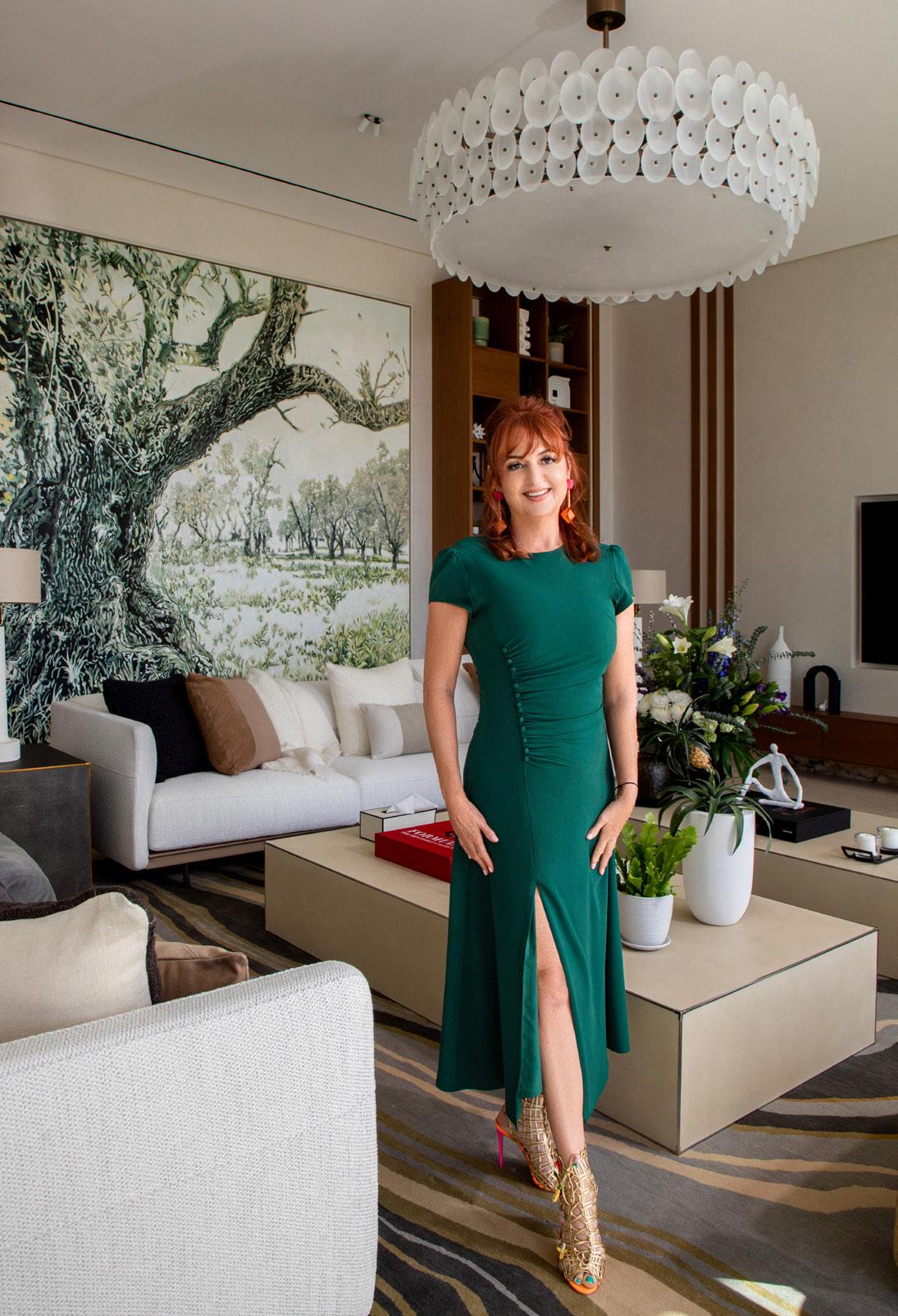
cigar lounge and games room are designed for good times in great company, while a quartet of entertainment spaces deliver the fun quotient with a golf room, F1 Ferrari gaming room, snooker room, and music areas. The professional-grade kitchen is a chef’s dream, and the expansive bedrooms all feature their own walk-in closets, bathrooms, and lounge areas. The lushly landscaped outdoor spaces are just as impressive, characterised by a series of cascading waterfalls that stream into an infinity pool that evokes images of luxury Balinese escapes. Impeccably detailed oak joinery adds exceptional sophistication with bronze, glass, bespoke paint finishes and artworks further elevating the overall level of customisation. Nikki spun the globe when it came to sourcing materials, working with go-to suppliers to craft numerous custom pieces such as rugs, artworks, furniture and lighting, enthused by the client’s “willingness to be open and to

15
NIKKI BISIKER Interior Designer
explore new opportunities.”
explore new opportunities.”



A job well done, she reports that the cigar lounge and study area have earned the client’s special seal of approval, the latter his preferred workplace. “It’s the one room that probably expresses his personality the best, with a more traditional look that is all about providing warmth, comfort and character.” She is loathe, however, to credit just one space as a standout. “The guest bedroom, which is more masculine with its use of earthy tones, pinstripe wallpaper and black-and-white equestrian feel, is probably the owner’s favourite, as this is exactly what he requested. In comparison, the master bedroom is a more elegantly cosy expression of the brief, and is a space designed for sharing, with its mesmerising views and large living area.”
A job well done, she reports that the cigar lounge and study area have earned the client’s special seal of approval, the latter his preferred workplace. “It’s the one room that probably expresses his personality the best, with a more traditional look that is all about providing warmth, comfort and character.” She is loathe, however, to credit just one space as a standout. “The guest bedroom, which is more masculine with its use of earthy tones, pinstripe wallpaper and black-and-white equestrian feel, is probably the owner’s favourite, as this is exactly what he requested. In comparison, the master bedroom is a more elegantly cosy expression of the brief, and is a space designed for sharing, with its mesmerising views and large living area.”

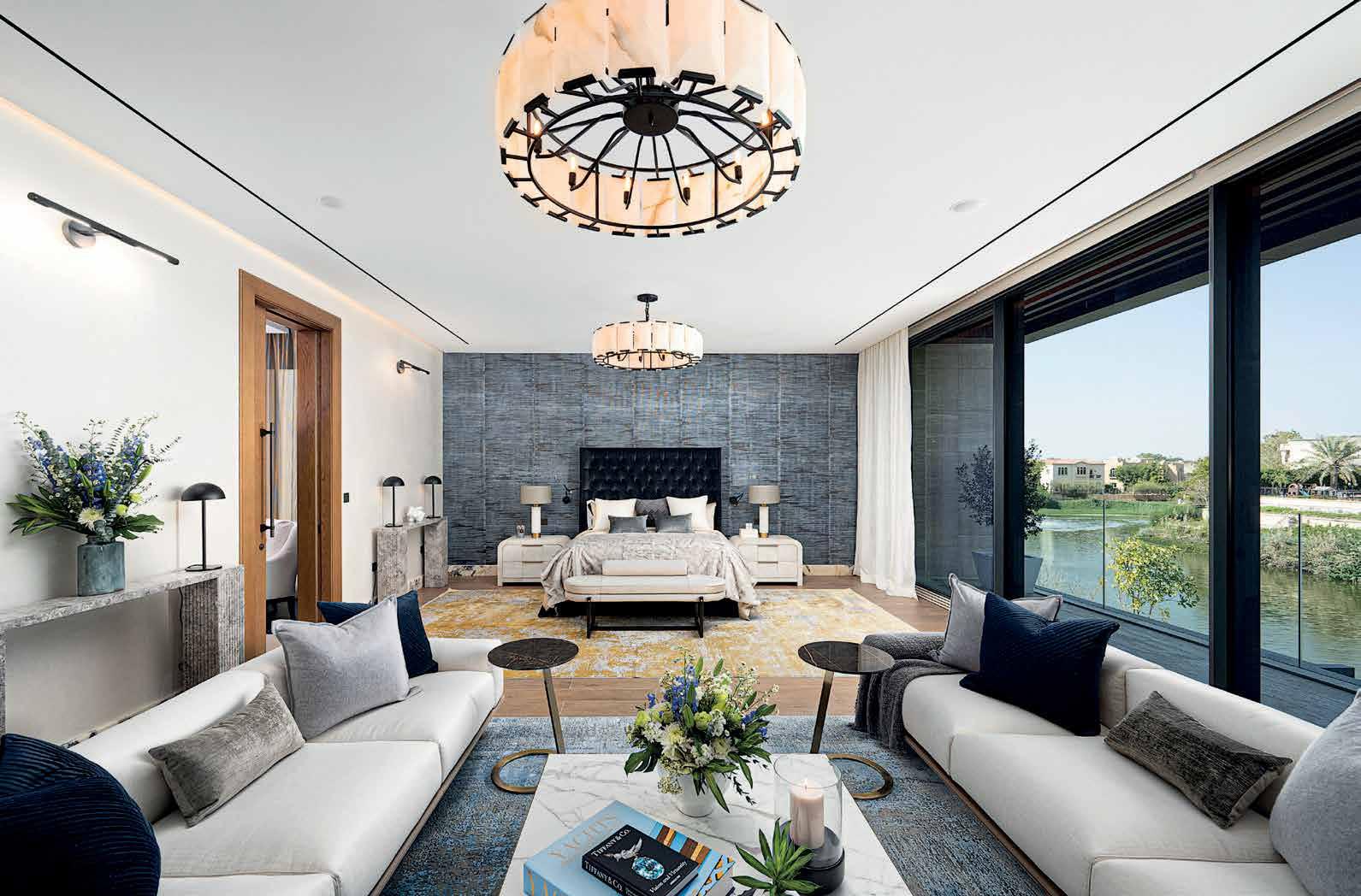
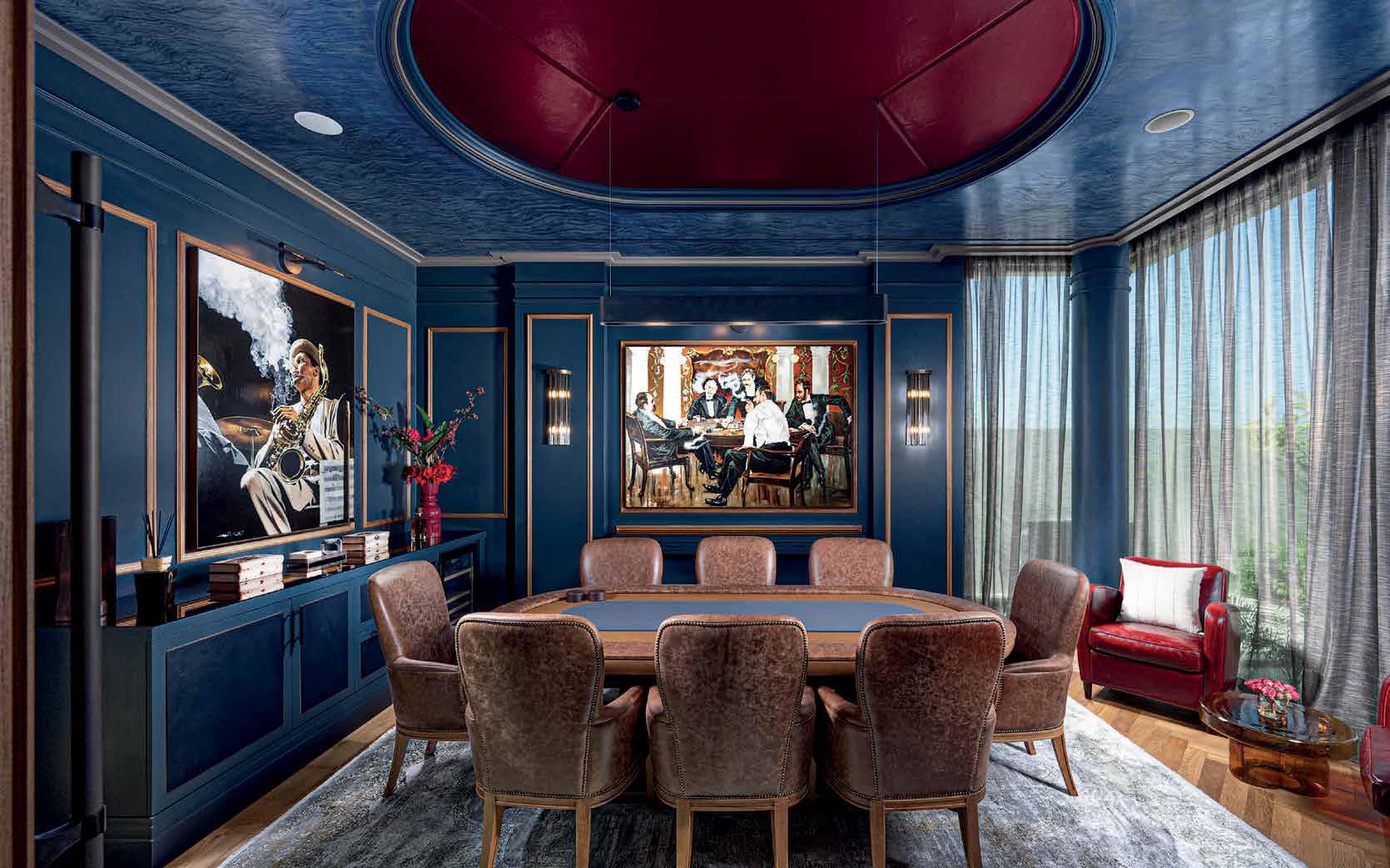
16
16
“THIS HOUSE WAS CREATED WITH LOVE, CARE, AND INTENSELY CONSIDERED DETAIL THAT EMBODIES EVERY ASPECT OF THE CLIENT’S LIFE”
“THIS HOUSE WAS CREATED WITH LOVE, CARE, AND INTENSELY CONSIDERED DETAIL THAT EMBODIES EVERY ASPECT OF THE CLIENT’S LIFE”


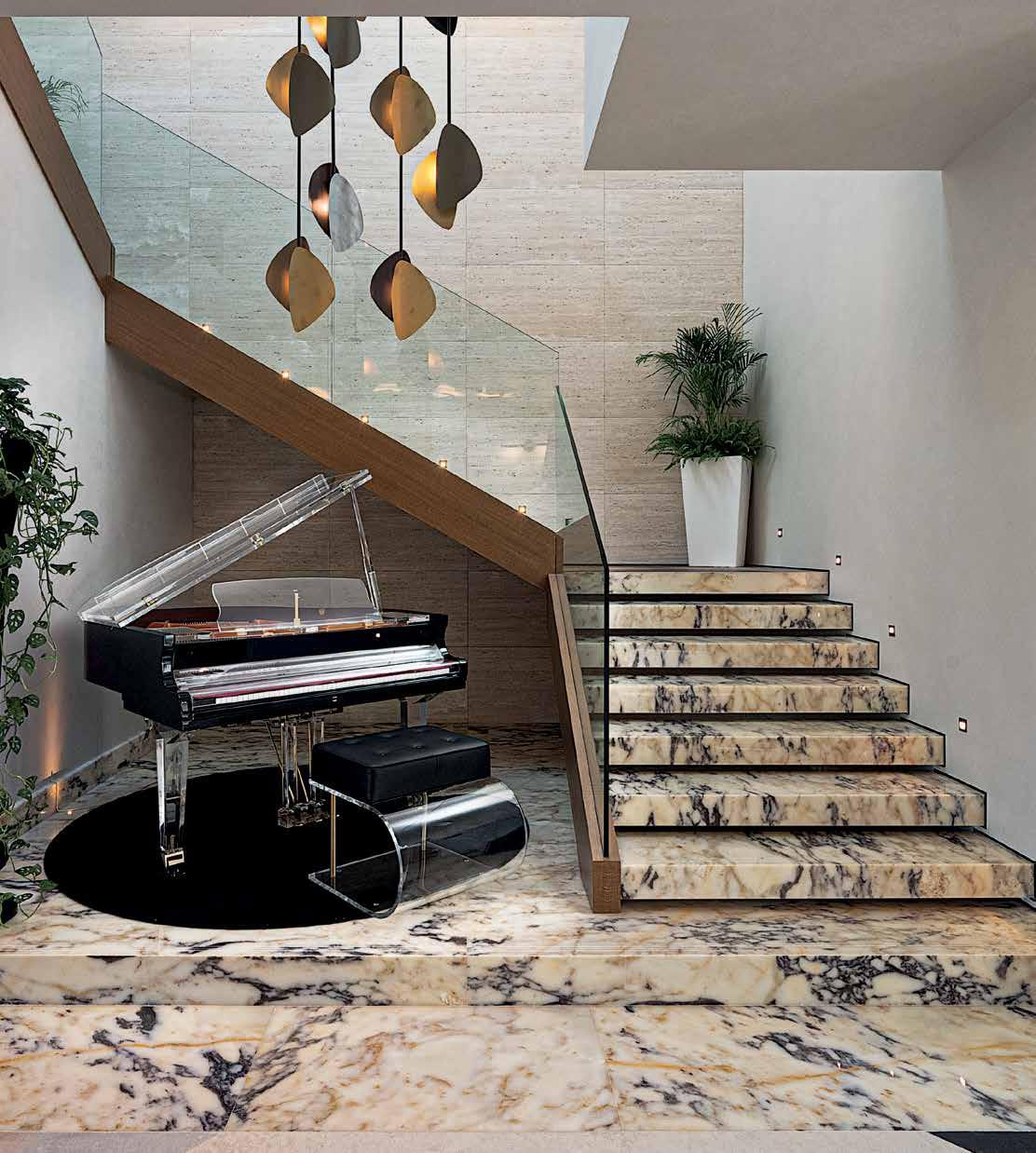
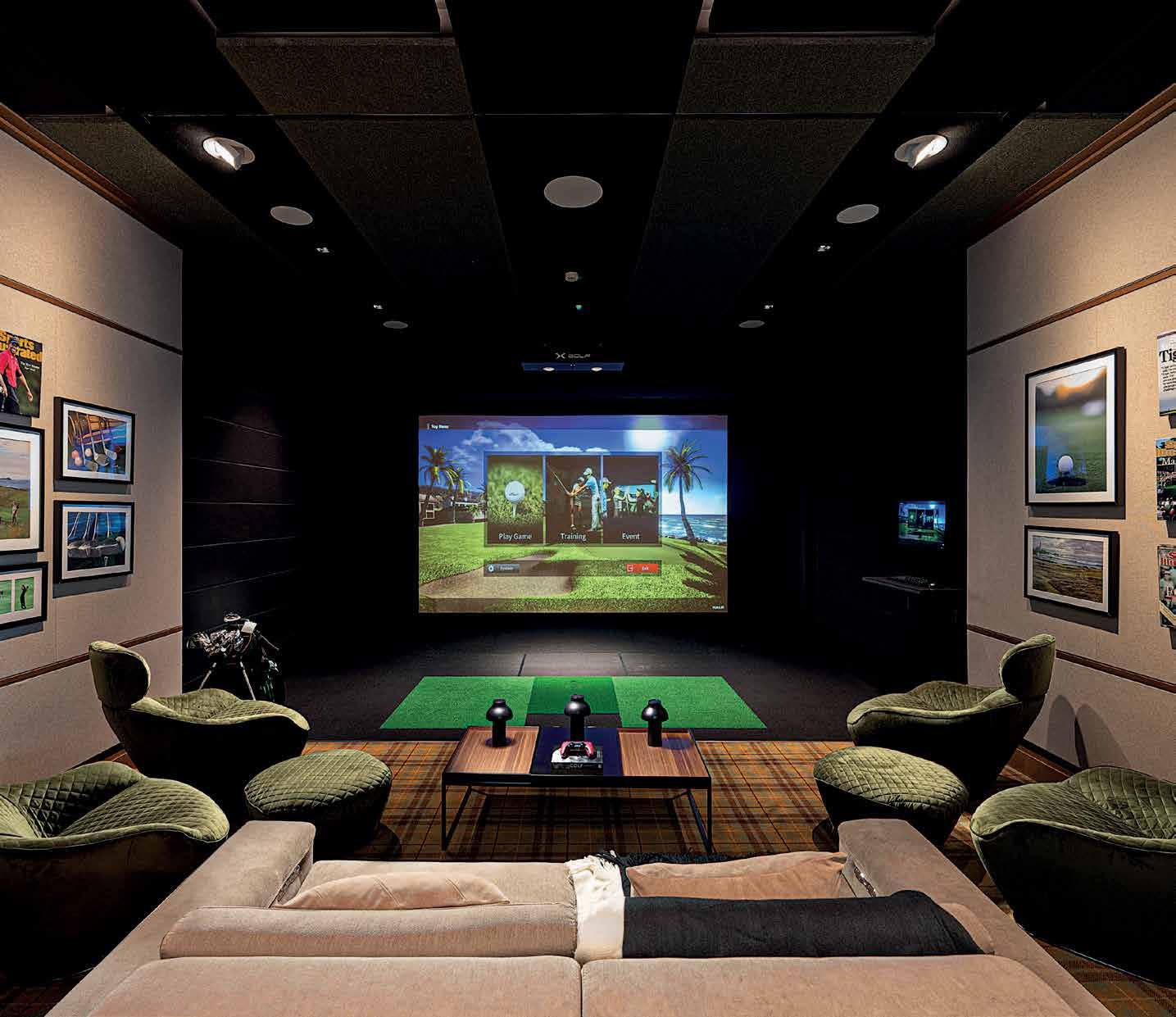
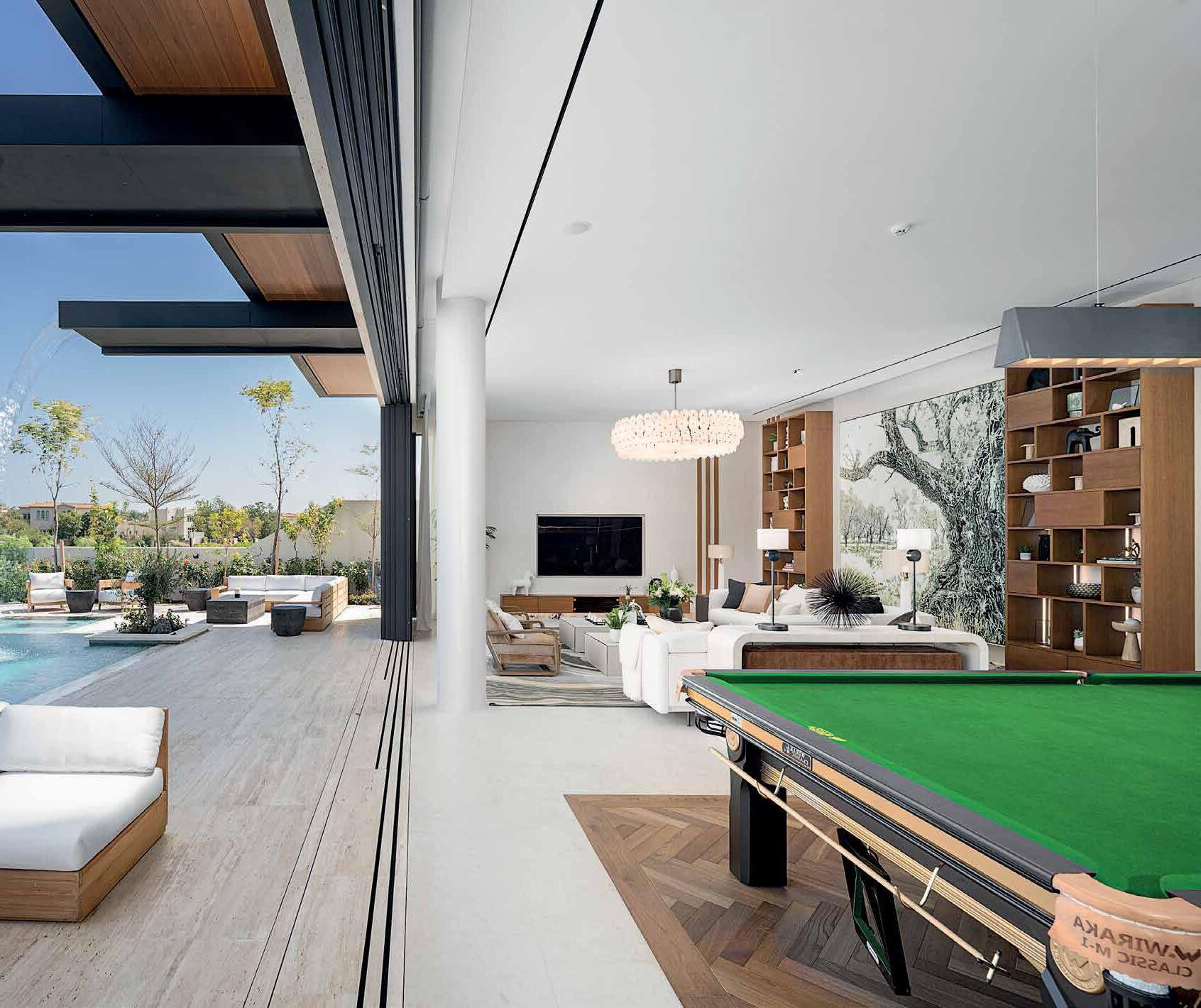

17 17
5-BEDROOM VILLA THE MEADOWS
Acompletely remodelled villa, Casa Maya’s design was inspired by owner Amy Durnford’s travels in Mexico, where she and her husband stayed in a series of traditional homes where world-renowned architects “played with light and natural materials to bring a sense of barefoot calm into each space.”


Untouched since it was built in 2007, her Meadows villa was the perfect creative canvas, as she explains: “Nature was key for us, and despite the tricky existing floorplan and long list of other challenges, the treasure lay in the back garden, with 20-metre-tall trees hugging the entire villa.”
And so was born the idea for a unique, barefoot-style influenced haven that would tell their story and invite nature inside.
The renovation included five major extensions and the
removal of internal walls to open up the floorplan, with microcement used on interior and exterior floors and walls to set the tone with a cohesive textured palette. A centrepiece of the home, the extended kitchen was entirely custom designed and built to Amy’s exacting specifications. “The kitchen island was built entirely from blockwork, then coated with microcement by Horizon 7, which adds an earthy feel. It also houses custom-stained walnut veneer drawers made by Merrit Interiors that pull everything together.” A trio of large pivot doors – “something I’d never seen here nor found through any manufacturer” – open out onto a microcement pool and terrace, creating the perfect indoor-outdoor vibe. Behind a small sliding door-fitted archway lies a hidden pantry cupboard,
18
BEST HOME
AMY DURNFORD Owner
BEST KITCHEN WINNER
VOTED #3


19
“A GRAND TOTAL OF 21 CONTRACTORS AND SUPPLIERS WERE INVOLVED DUE TO THE NUMEROUS UNIQUE DESIGN ASPECTS”
which gave Amy an additional 15 centimetres of precious floorto-ceiling storage space. Her favourite space is the sunken living room-meets-entertainment area with its signature concrete seating ‘pit’. Says Amy: “The original terrace that connected to the villa was demolished. We dropped the floor down by 40 centimetres and added new structural walls to create a sense of indoor-outdoor. With the large-format custom windows and super-tall bifold doors, even during summer you still feel like you are sitting in the garden.” 100% Belgian linen seat cushions add warmth to the beige microcement finish in this special social corner that has “become the hub of the house.”
An eight-month project, the casa ethos is evident in every room. The same microccment finish also features in the master bathroom, where a large archway invites you

into a spa-like double shower, dressed with electroplated vintage gold fixtures and hidden niches, while the custom ash vanity floats in front of a floor-to-ceiling mirror.
A grand total of 21 contractors and suppliers were involved due to the numerous unique design aspects that anchored the brief. A labour of love for Amy, who “had to search high and low to find the right people for a lot of the unique elements, often pushing suppliers to do something they hadn’t done before,” almost every accent piece comes from her furniture brand, Custom No.9. “This includes beautiful accessories from local brands such as The Loom Collection, with artwork from the likes of regional artist Soufiya Ennasri.
‘We’re very proud to say that the house is largely built, furnished and decorated with local brands and suppliers.”
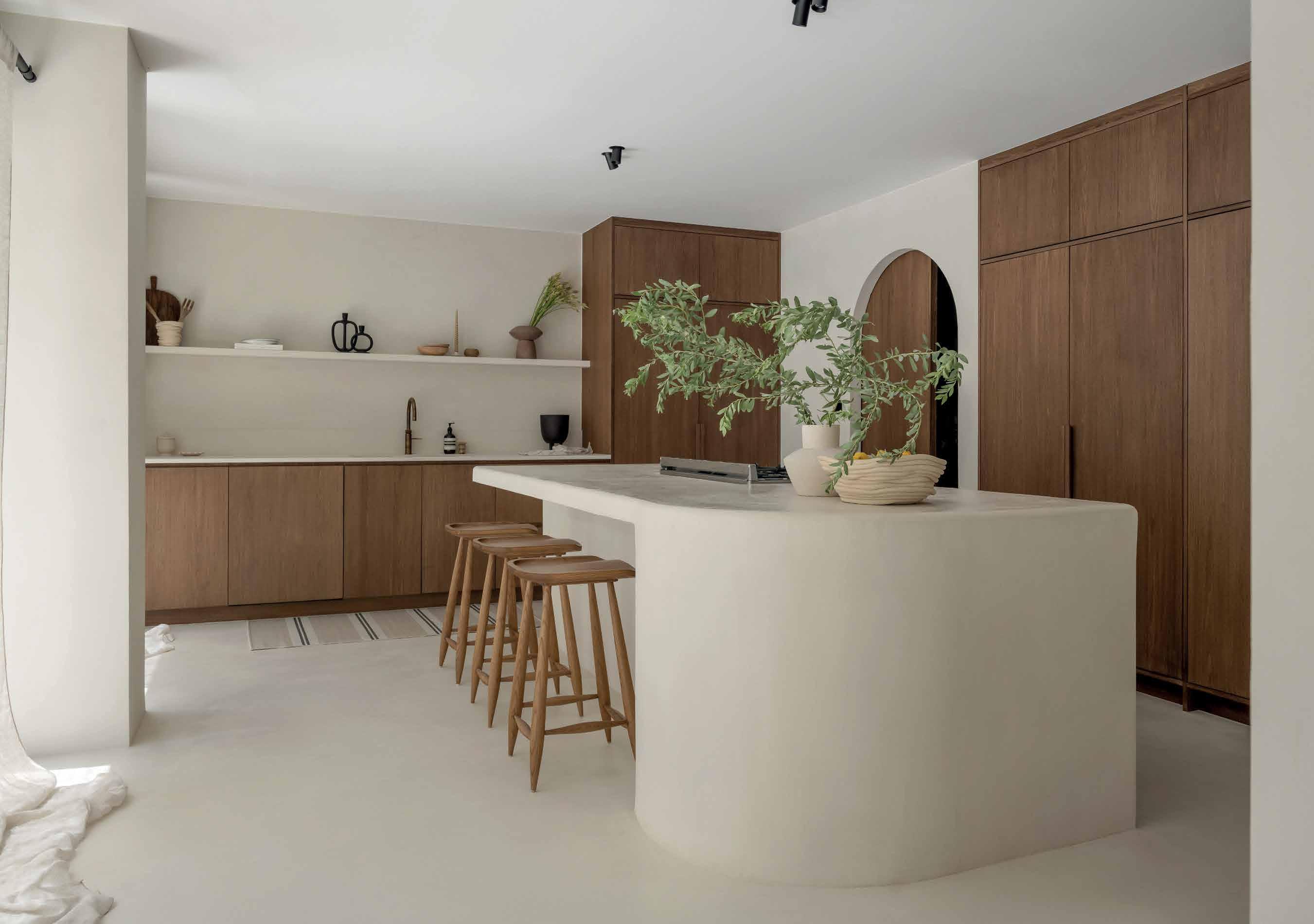
20
“THE KITCHEN ISLAND WAS BUILT ENTIRELY FROM BLOCKWORK THEN COATED WITH MICROCEMENT”

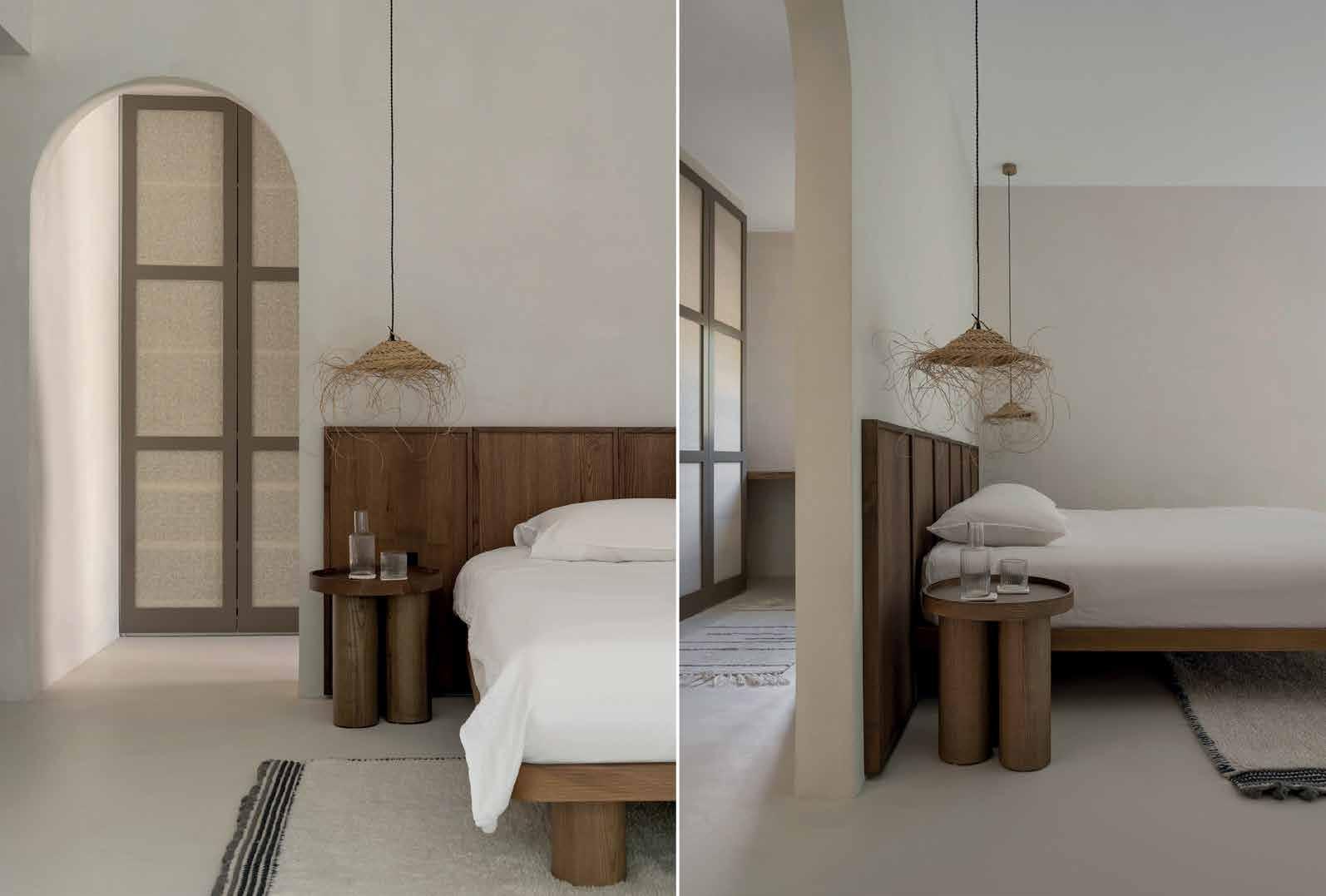
21
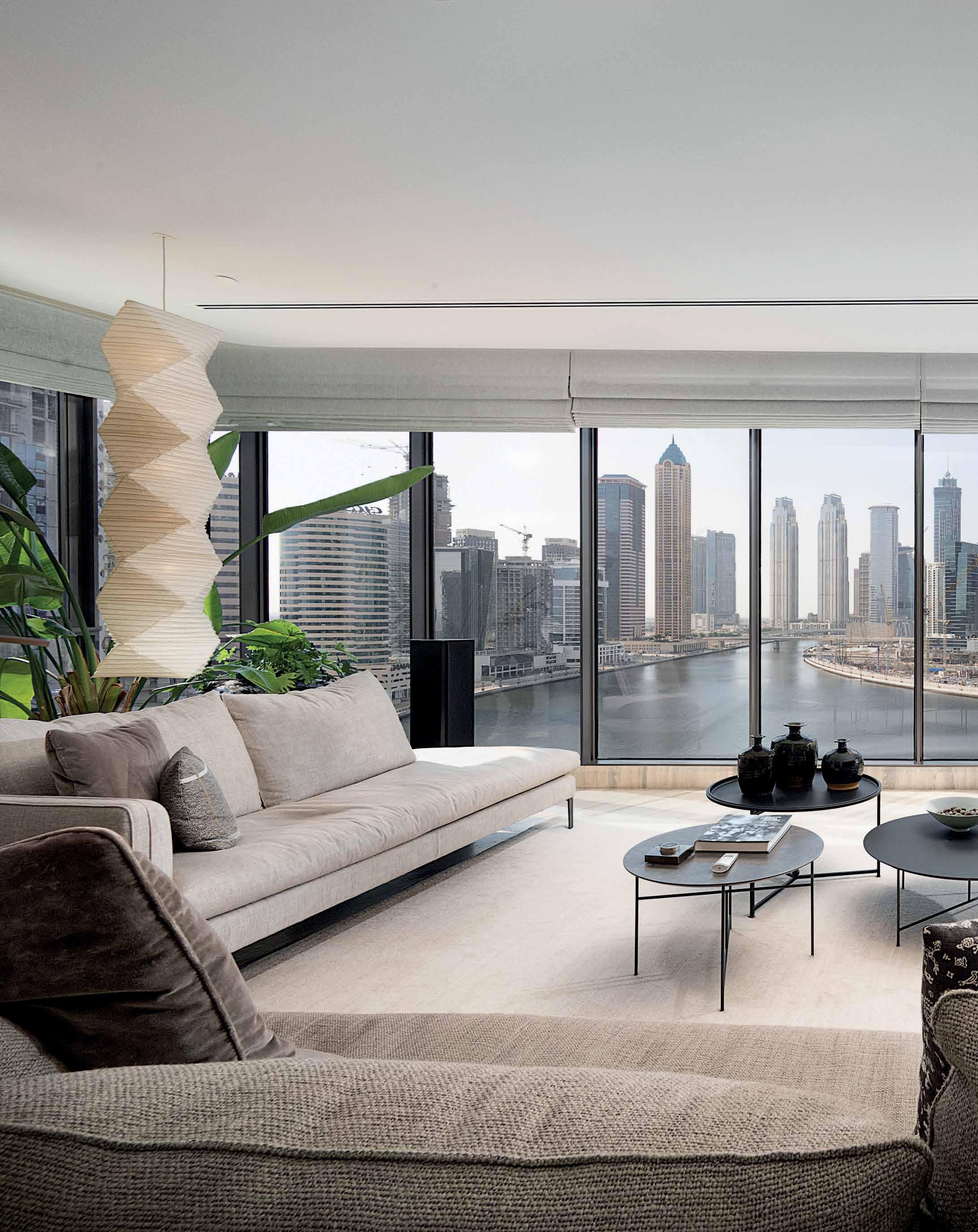
22 BEST APARTMENT
WINNER
2-BEDROOM PENTHOUSE BUSINESS BAY
An exceptional and sought-after address, the 35-storey Volante tower is home to just 45 high-end apartments with unobstructed views overlooking the Dubai Canal and Burj Khalifa. The owners of this stunning penthouse were among the first residents, which gave them the advantage of being able to choose exactly which floor and direction they wanted to face. Opting for a 10 th floor sunset view, the couple’s design vision for the 5,000-square-foot penthouse was to create a calm, zen-like space where their art collection could shine. With one half of this power couple an interior architectural designer, whose high-profile project portfolio includes residences in London and New York, the prospect of a blank canvas was incredibly exciting. “We made numerous changes to the design and multiple upgrades. Most significantly, we opened up the living room to create an unbroken panoramic view of the Dubai Canal,” she explains. They also installed a Boffi kitchen, used light oak Zebrano wood panelling throughout, installed specialist art lighting sourced from London, and created ‘floating walls’ in the main living space. The show kitchen, dining, and

23
lounge areas are characterised by the absence of dividing walls, allowing space to be “the ultimate luxury.” Exquisite interior features also include texturallyrich Italian travertine marble flooring and Jordanian limestone. “Opening up the apartment showcases its volume, light and airiness. The design seamlessly combines zen and wow elements that bring joy to every moment. This is complemented by the ever-changing view, that takes in the unbroken arc of the canal, the coast in front of the Four Seasons Resort Dubai, and Burj Khalifa.” Sophisticated individuality is the overall feel, with the expansive main living space flooded with natural daylight thanks to floor-to-ceiling windows that open out onto a huge balcony that requires minimal dressing. It is simply given a verdant touch with a profusion of greenery used to frame the city skyline beyond. An added bonus is having access to the Volante Club on the tower’s fourth floor, home to a cinema, spa, sauna, and restaurant facilities.
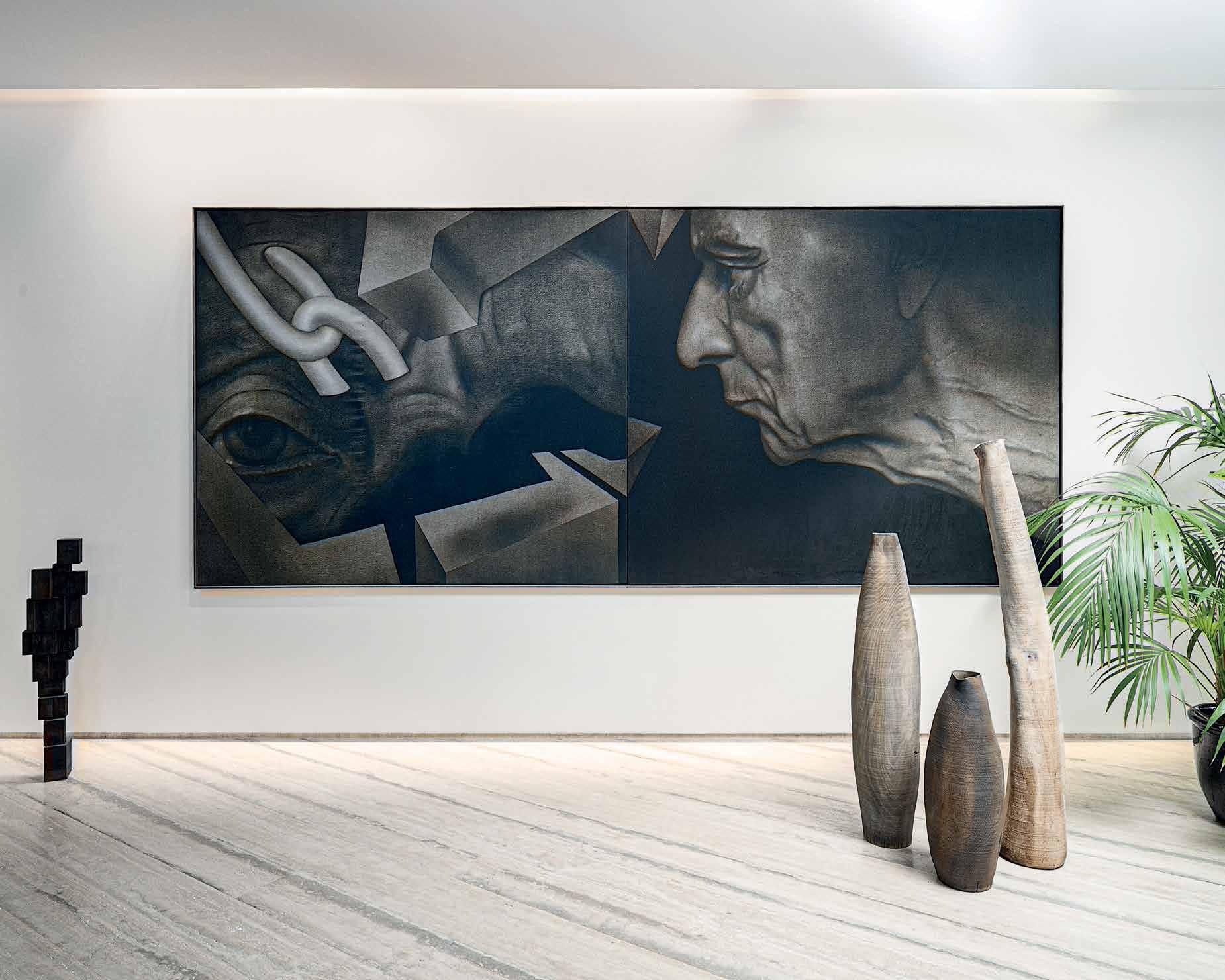

24
“WE MADE NUMEROUS CHANGES TO THE DESIGN AND MULTIPLE UPGRADES, INCLUDING OPENING UP THE LIVING ROOM TO CREATE AN UNBROKEN VIEW OF THE DUBAI CANAL”


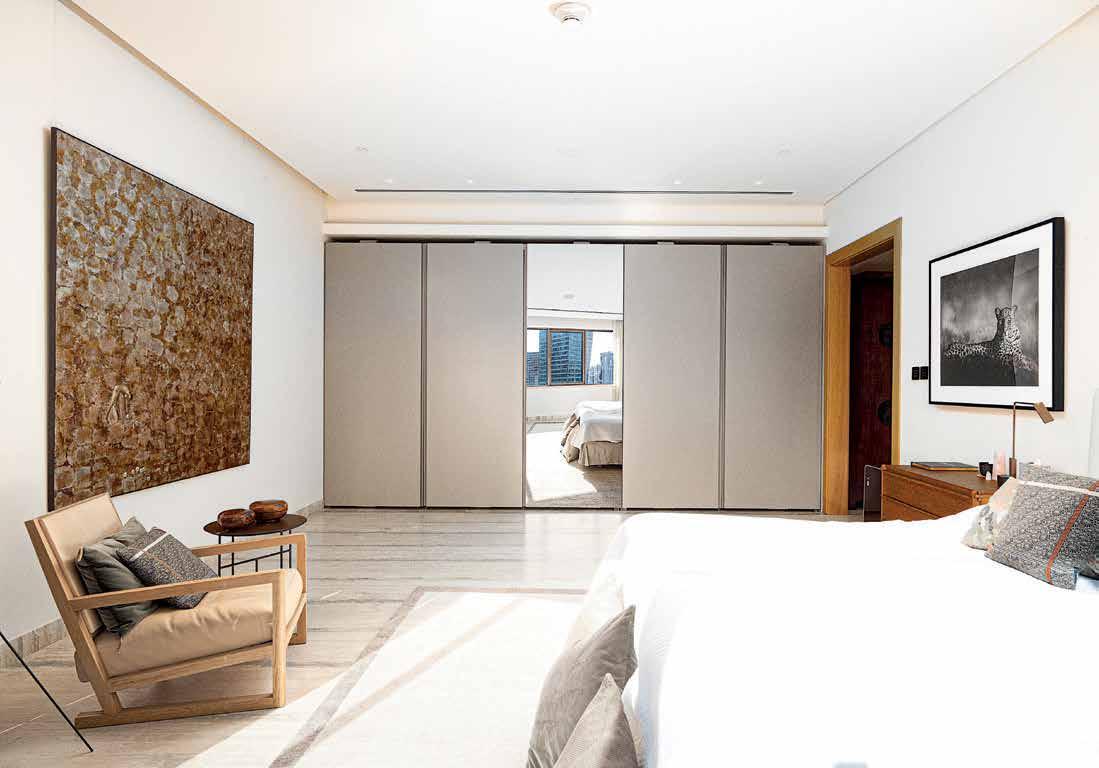
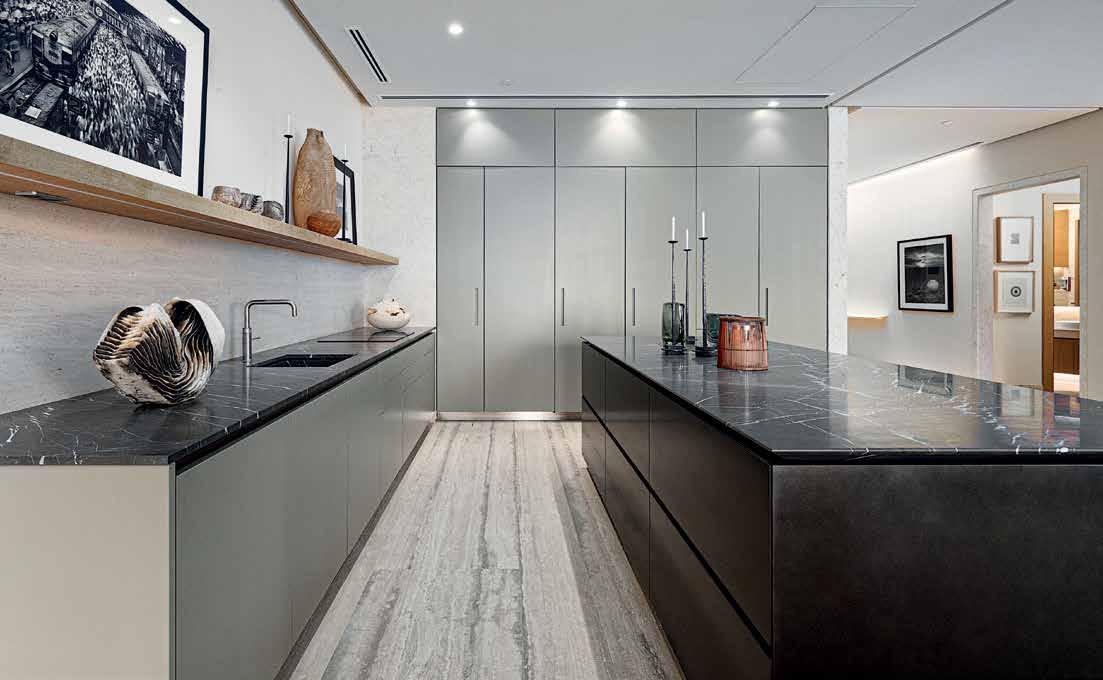

25
6-BEDROOM VILLA AL BARSHA
“First and foremost, the villa was designed to create a family home; a happy and comfortable space for family time, as well as to satisfy our own interests,” says owner Kate Bentley. Happy is the perfect adjective to describe this truly individual 35,000square-foot home. “The overall design concept was created between us and our architect, Bluehaus Group. Once the main build was completed, we engaged New Evolution for the interior design and fitout. They used our ideas and levelled them up to create everything we wanted, and more,” says Kate. A family that lives “busy and chaotic lives”, she wanted a muted natural colour palette as a contrasting calm base. Unparalleled attention to

detail is seen in every room, and no expense was spared in delivering high-quality finishes throughout. “As the ceilings are high we chose much of the wall décor as art in its own right, as seen in the travertine, the glass art and Parklex-engineered timber in the entrance hall, marble on the exterior façade, and the bronzed mashrabiya on the exterior elevations,” she shares. Comfort and practicality were also major considerations, in addition to a firm mandate to integrate joy and exuberance into the different spaces. A duo of family-friendly, professional caterer kitchens and indoor barbecue room make entertaining easy. “The family kitchen is perfect for our own socialising and is where we catch up on our busy days.” Fun is also clearly integral to family life,
with a dedicated cinema room featuring deep sofa-style seating, a hi-tech gaming room and golf simulator room. Says Kate: “When we were at the design and planning stage of the build we held a family meeting and drew up a wish list. Our teenage boys naturally asked for a gaming room, and my husband is a keen golfer, so the golf simulator room was his choice. There is also a spa, which both my daughter and I love, while the gym is used by the whole family.” Evening gatherings usually end up at the bar in the pool lounge, and Kate also loves being able to open the floor-to-ceiling windows in order to unite the interior and outdoor spaces. “Many evenings are spent watching movies on the huge LED screen while enjoying a cocktail in the pool,” she remarks. Perhaps the most
26
BEST ENTERTAINMENT AREA WINNER
“THE DINER IDEA CAME ABOUT AS A COOL PLACE FOR OUR CHILDREN TO BRING THEIR FRIENDS, COOK, AND HANG OUT”



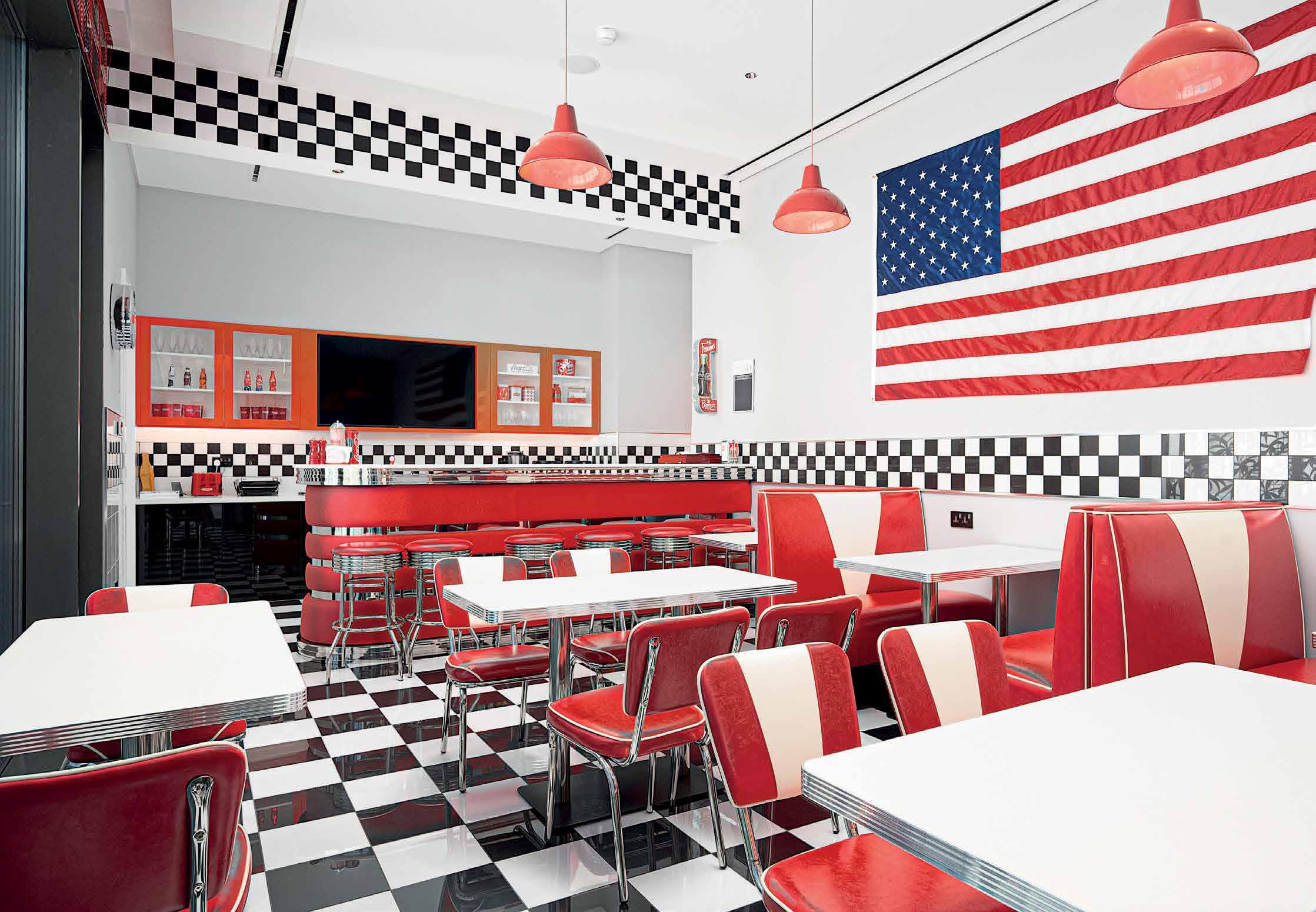


27
unique space is the Americanstyle diner. Kate elaborates: “Having teenage children, fun and entertainment is key. The diner idea came about as a cool place for our children to bring their friends, cook, hang out and chat. As we live in a local community and not a masterplanned development, it was paramount for them to have their own space. The diner is equipped to grill burgers, cook hotdogs and fries, has a
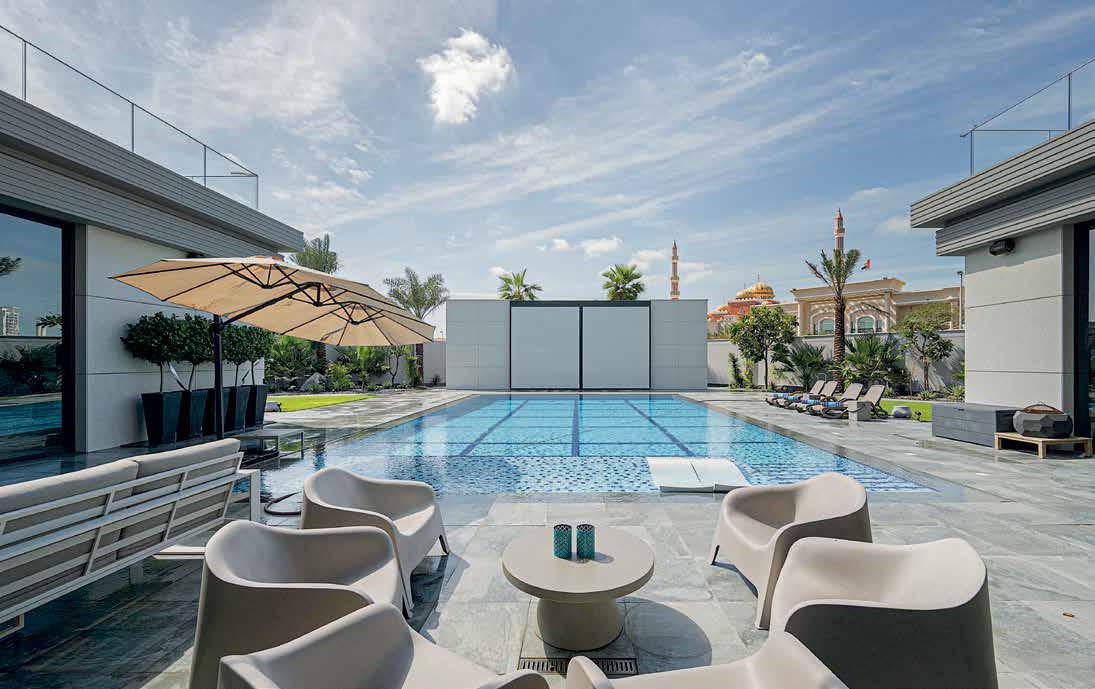
blender for milkshakes, plus a dishwasher and sink for them to learn to clear up after themselves.” A creative and complex brief, the blueprint vision was followed to the letter from start to finish. “The flow of the villa was designed to fit our family’s specific requirements, and now that we’re living in it we can see just how well the whole space works. It’s always a pleasure to come home.”
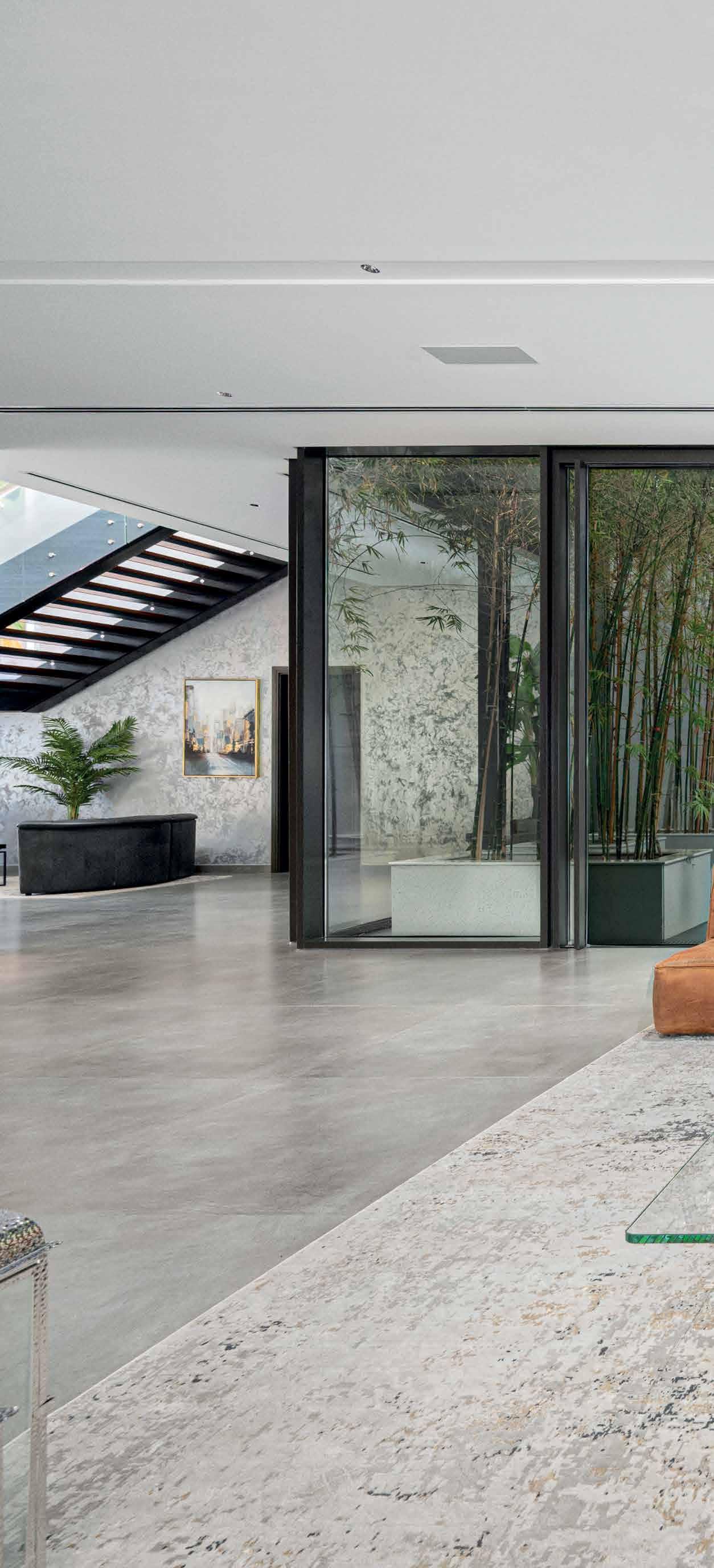

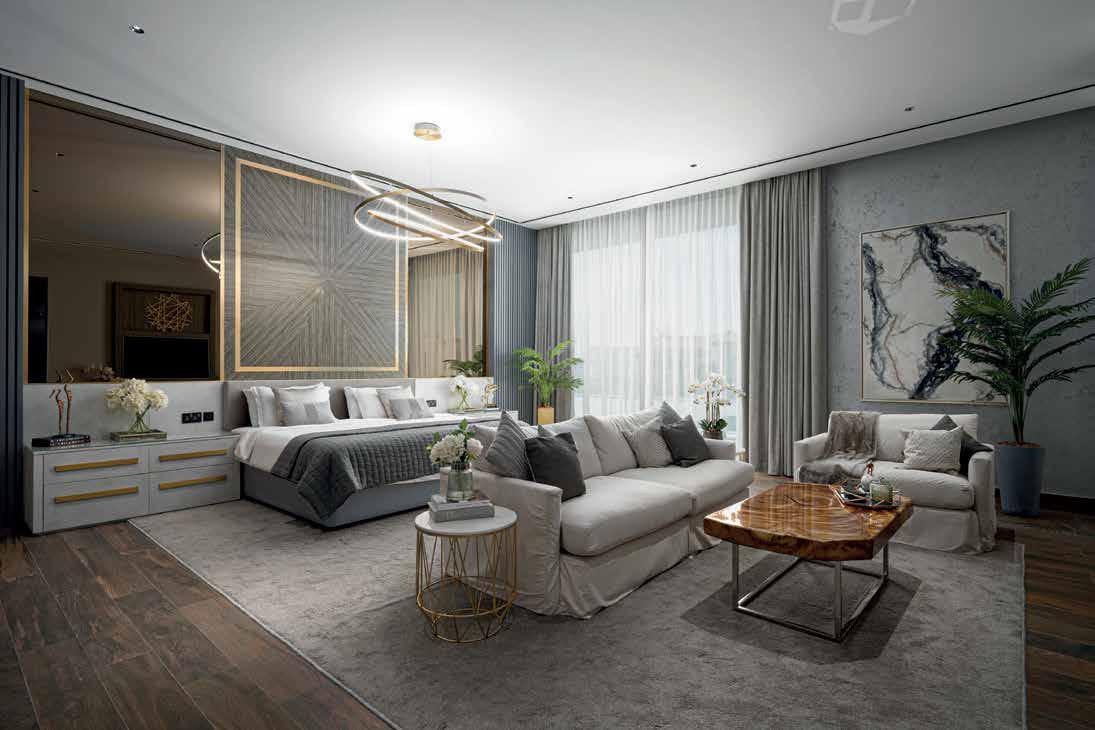
28

29
4-BEDROOM VILLA DAMAC HILLS
Relaxed open-plan living was the end goal for the transformation of this four-bed, five-bath Damac Hills villa. A personal passion project for husband-and-wife team Jessica and Kyle Reilly, the 6,998-square-feet property was stripped back to the bone and reimagined to create a fully upgraded, ultra-modern smart home-supported residence overlooking the 11th tee of the Trump International Golf Course. Owner of fitout company Rare Renovations, Kyle skillfully brought the property to life, while Jessica’s personal love for interior design and impeccable eye for detail, gave her an opportunity to curate the interior spaces. The result is an ultra-chic minimalist series of spaces that embody luxury and seamlessly interconnect to reflect the couple’s unique vision and personality. Highlights include a huge master suite with a walk-in closet that was previously two separate bedrooms. What really sets this home apart is the ground floor spa, with its bespoke sauna, steam room and thermostatic-controlled rain shower with body jets. There is also a superbly designed bathroom in the upstairs master bedroom. Says Jessica: “The luxury element of the master suite is a result of the relocation of both the bathtub and walk-in wardrobes from what would have been the fifth bedroom. This allowed us to create a huge suite overlooking the golf course, with ample storage and an island unit.” The bathtub was repositioned in front of the floor-to-ceiling window overlooking the golf course to provide “an outstanding bathing experience”, with the added bonus of being able to watch your favourite show on a TV that’s set into the wall. “Sorting out the drainage and electrics to make this a reality was incredibly challenging
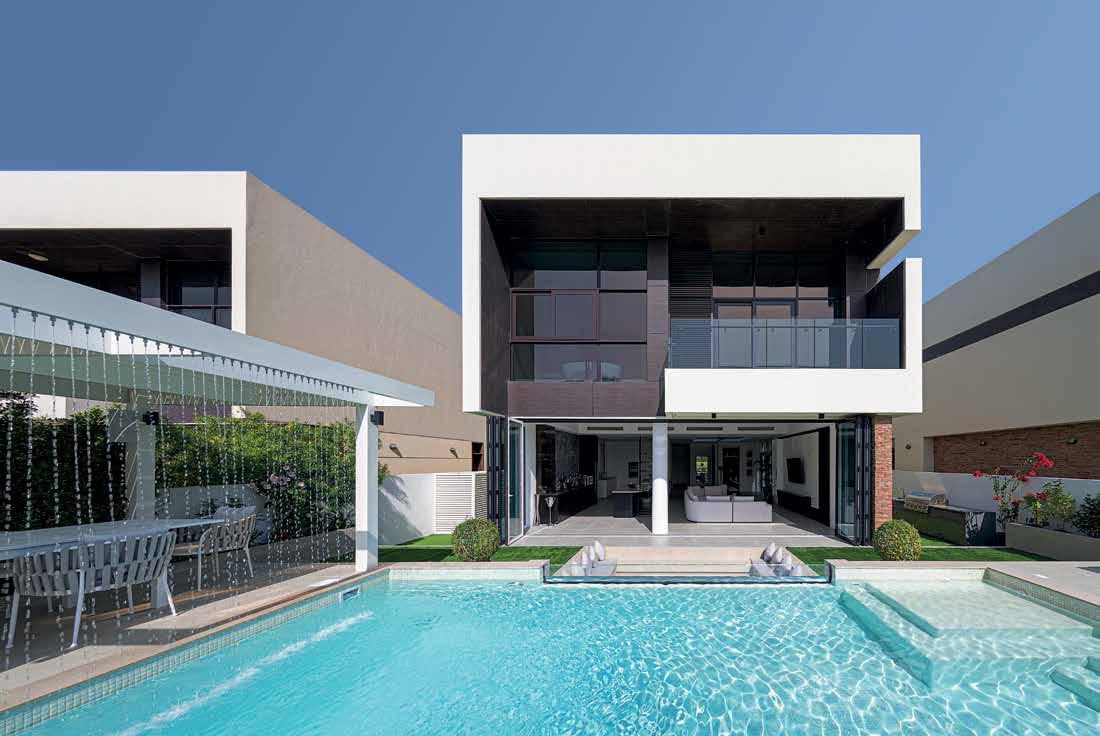

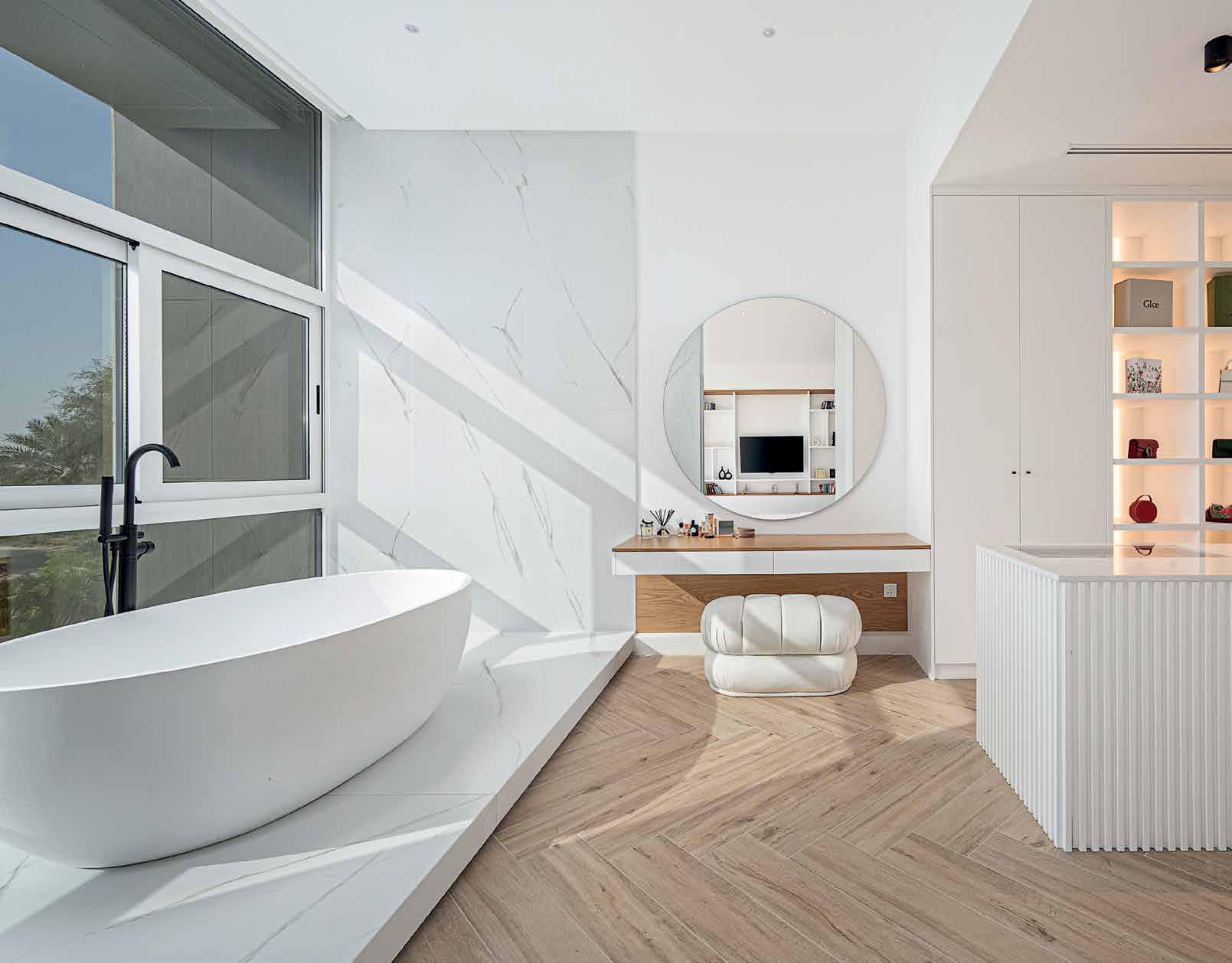
30
BEST BATHROOM WINNER
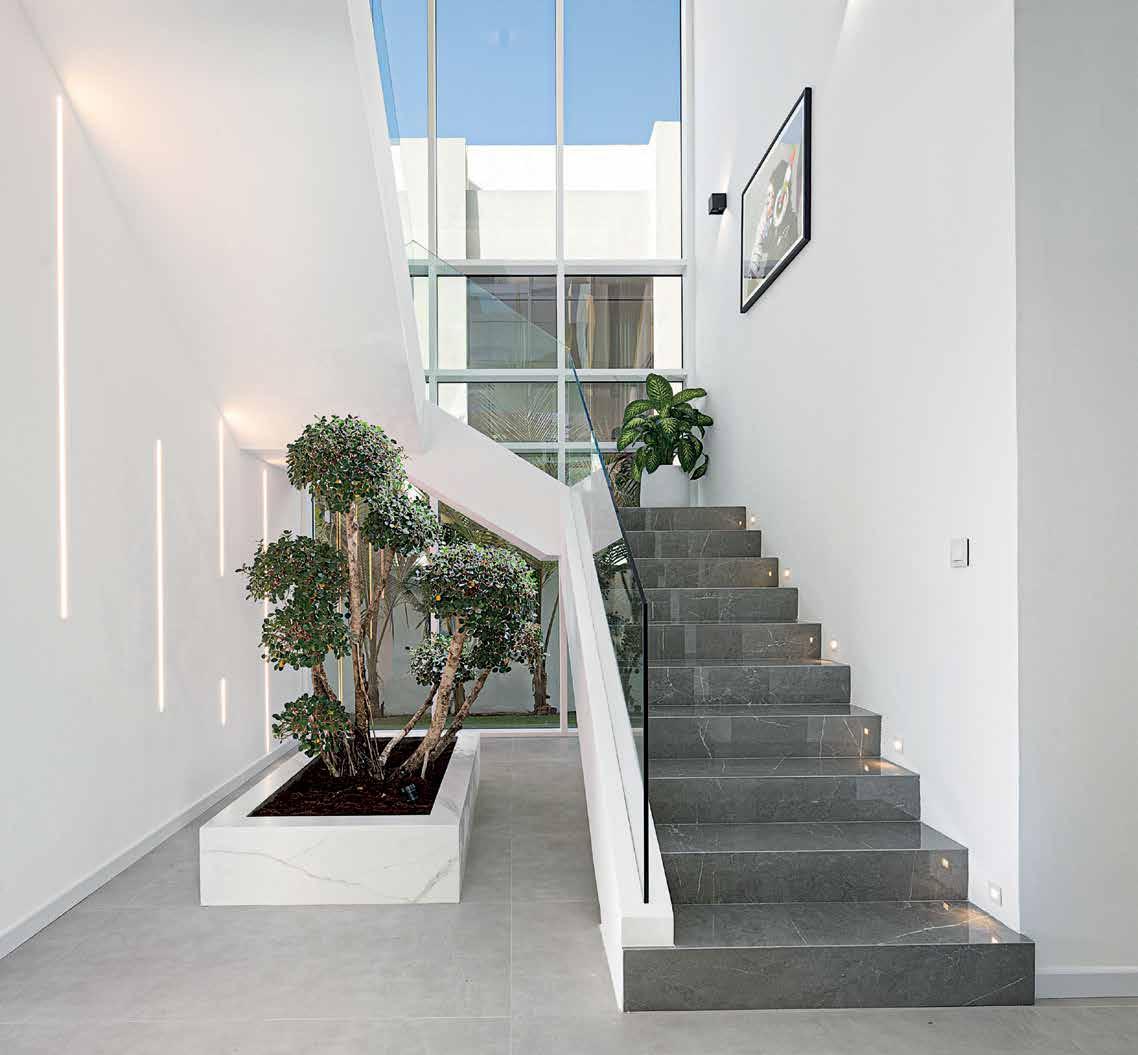
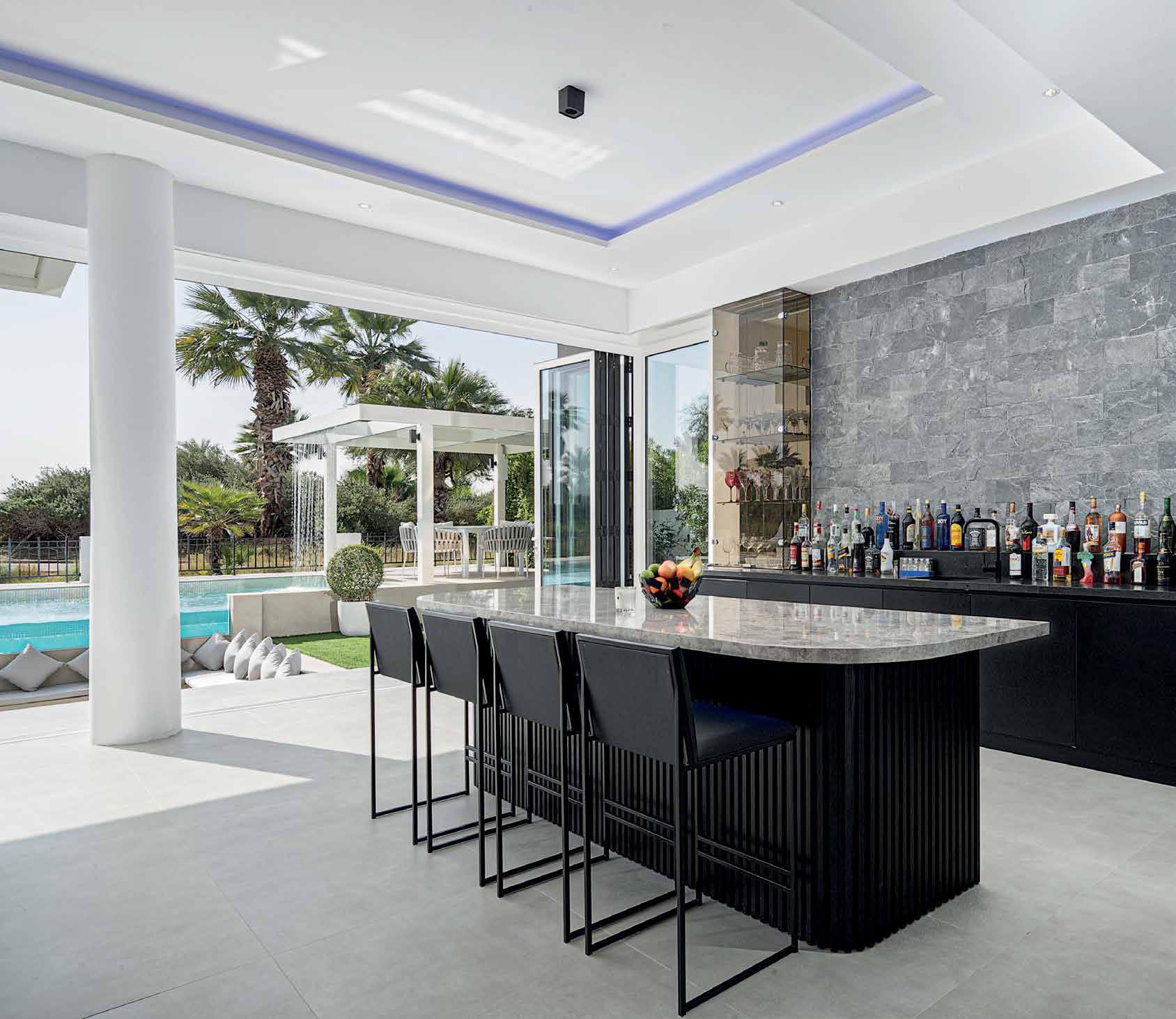
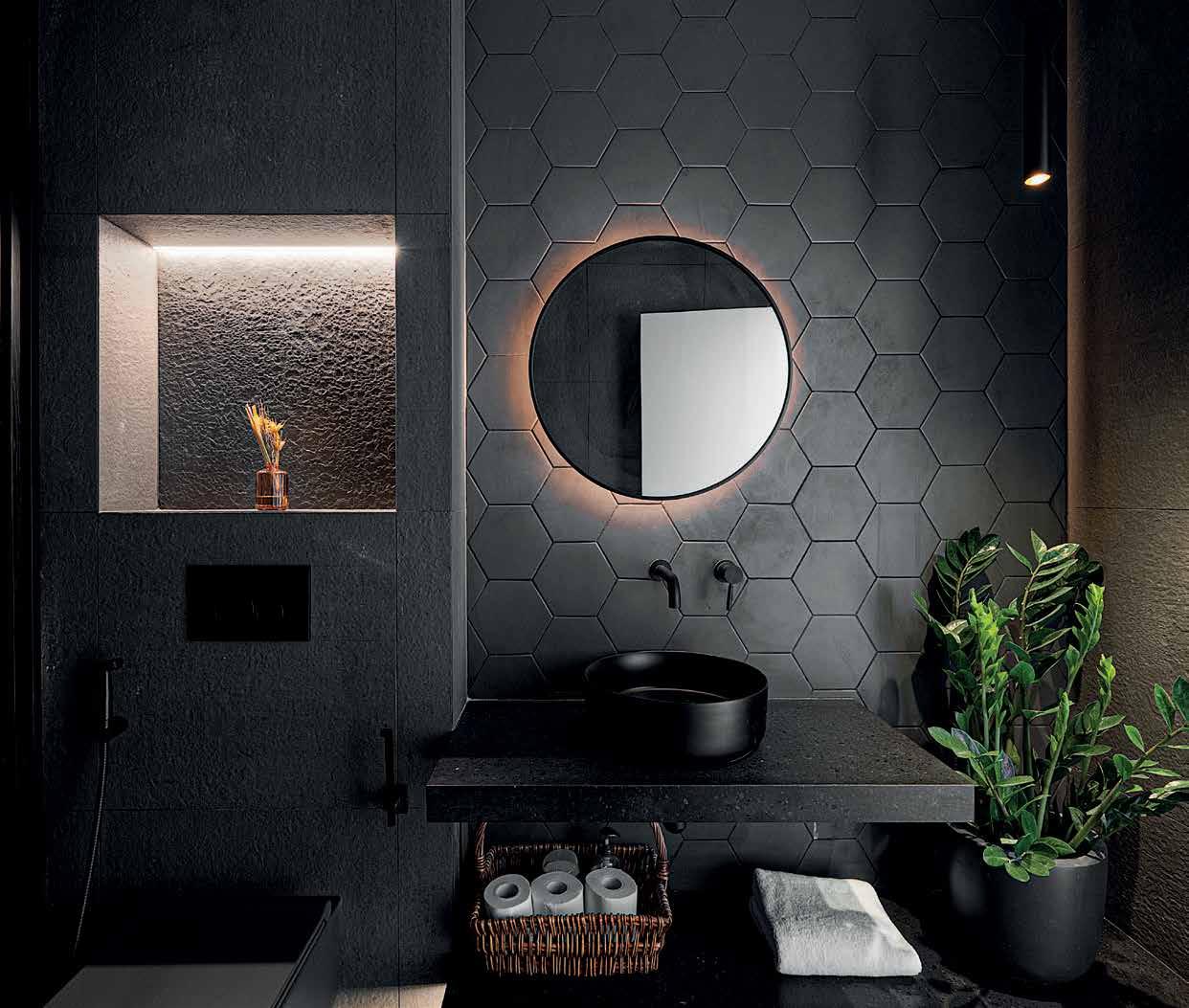
31
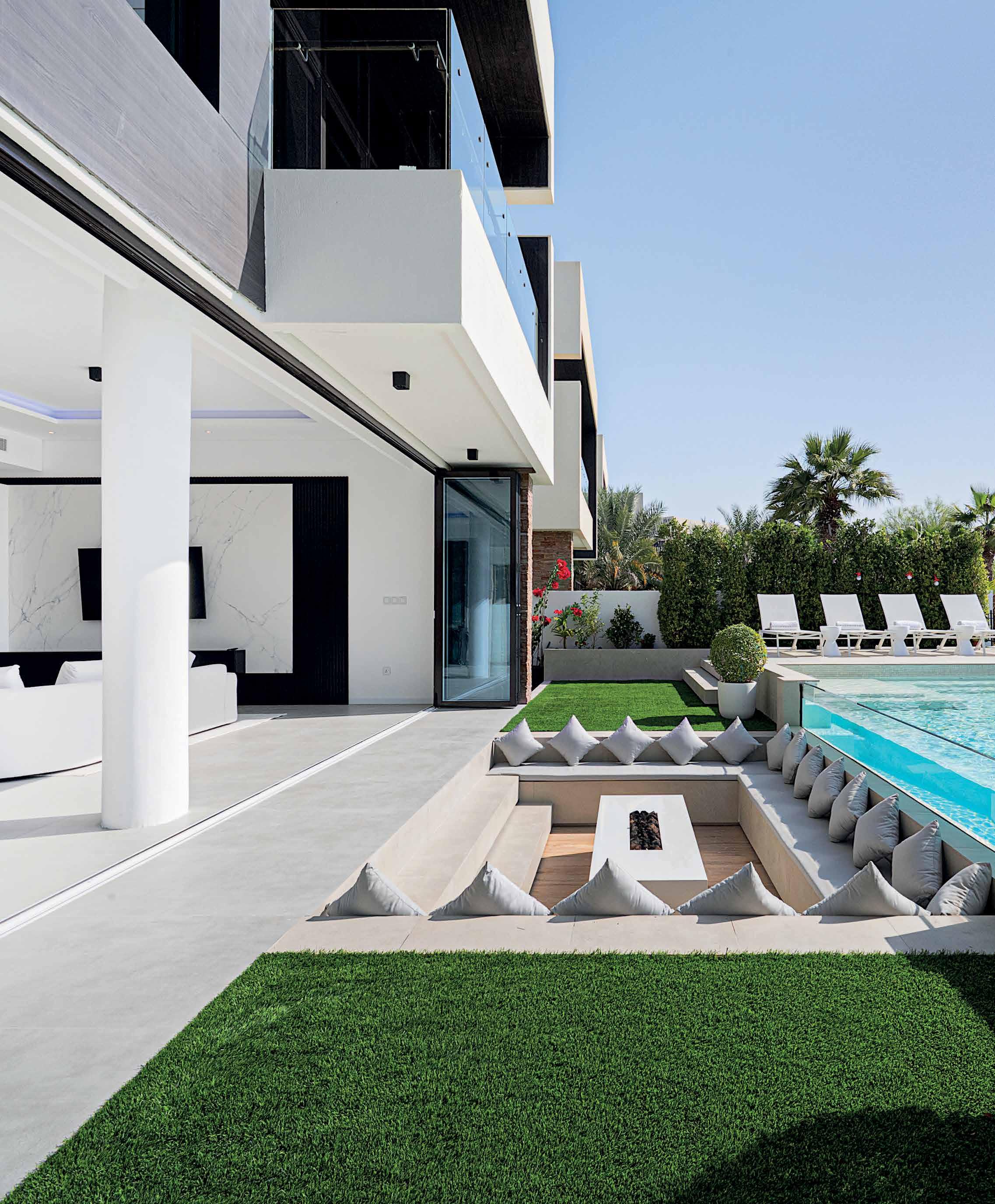
32
but completely worth it. And with the bath relocation, we ended up with additional space in which to extend the master en suite and create a huge walk-in shower that is flooded with natural light from the adjacent master bedroom’s glass wall,” she elaborates. The fabulous home bar with ripple lighting is the focal point for entertaining guests, with the design inspired by Hakkasan – the couple’s all-time favourite restaurant in Dubai.
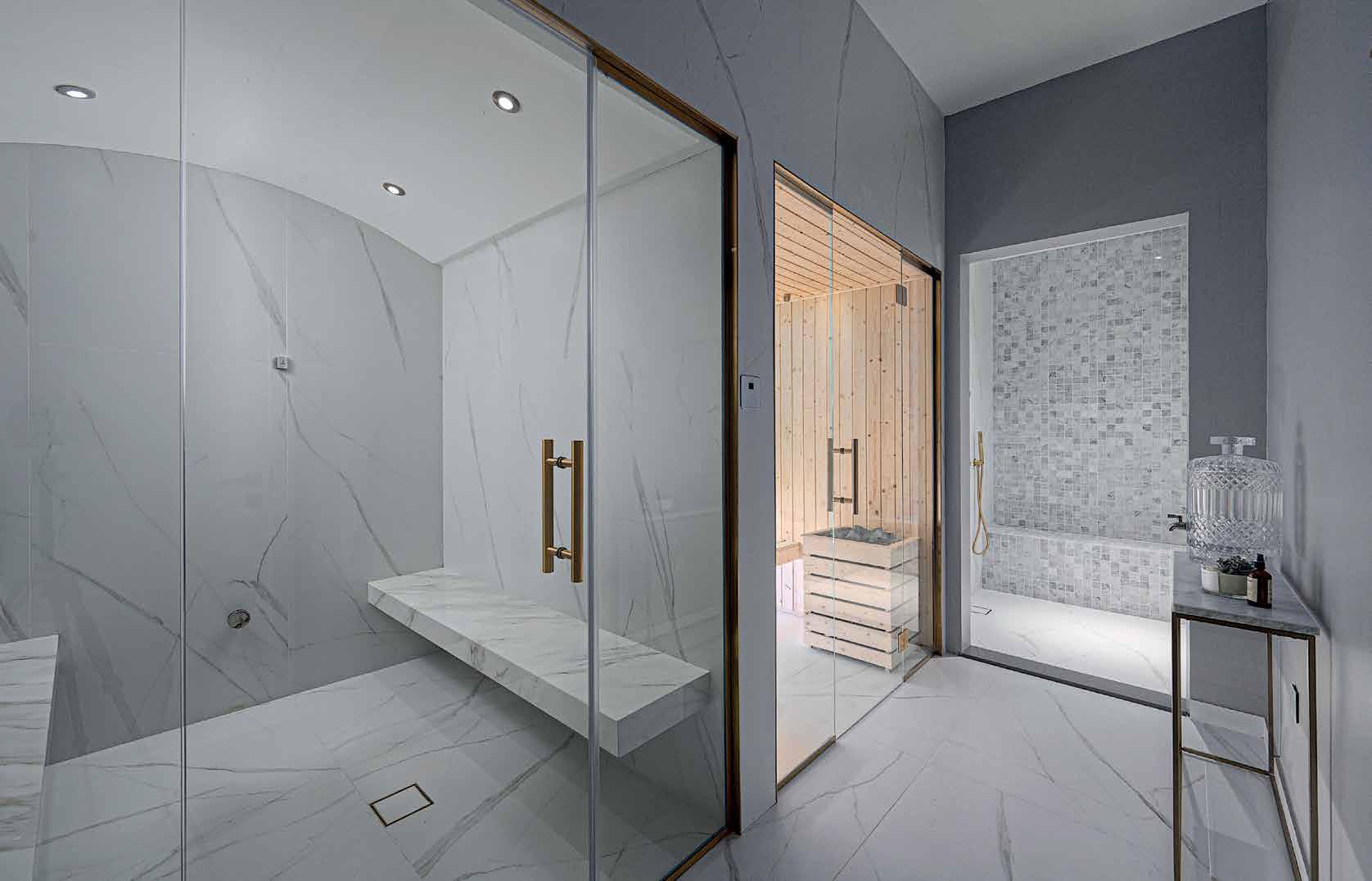
The natural, light-infused living space flows effortlessly into the garden via bifold doors, where an outdoor entertainment space has an infinity pool as its centrepiece. “Aside from the villa looking aesthetically pleasing, we also wanted to create an upgraded smart home that looks impressive but delivers on functionality to make everyday tasks that bit easier,” says Jessica. The integration of Alexa-compatible technology and mobile applications came with a host of benefits, as she explains: “For example, when relaxing in the bath, the smart home blinds come down in response to a single Alexa command while the Nest air conditioning system is mobile app controlled, so you can turn the temperature up or down wherever you are.”
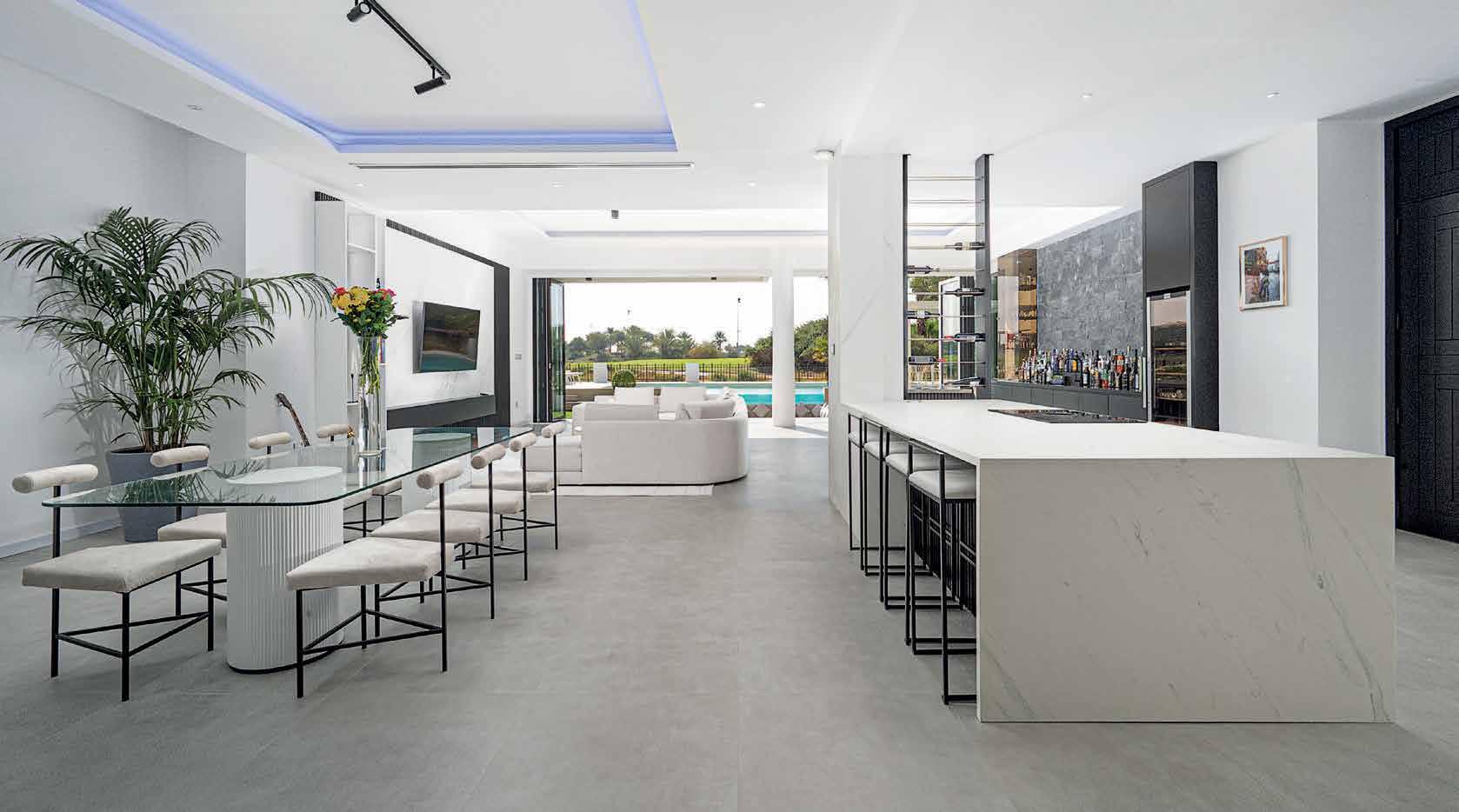



33
“THE BATHTUB WAS REPOSITIONED IN FRONT OF THE FLOOR-TO-CEILING WINDOW OVERLOOKING THE GOLF COURSE”
BEST GARDEN & LANDSCAPING WINNER
BEST KITCHEN VOTED #2
5-BEDROOM VILLA
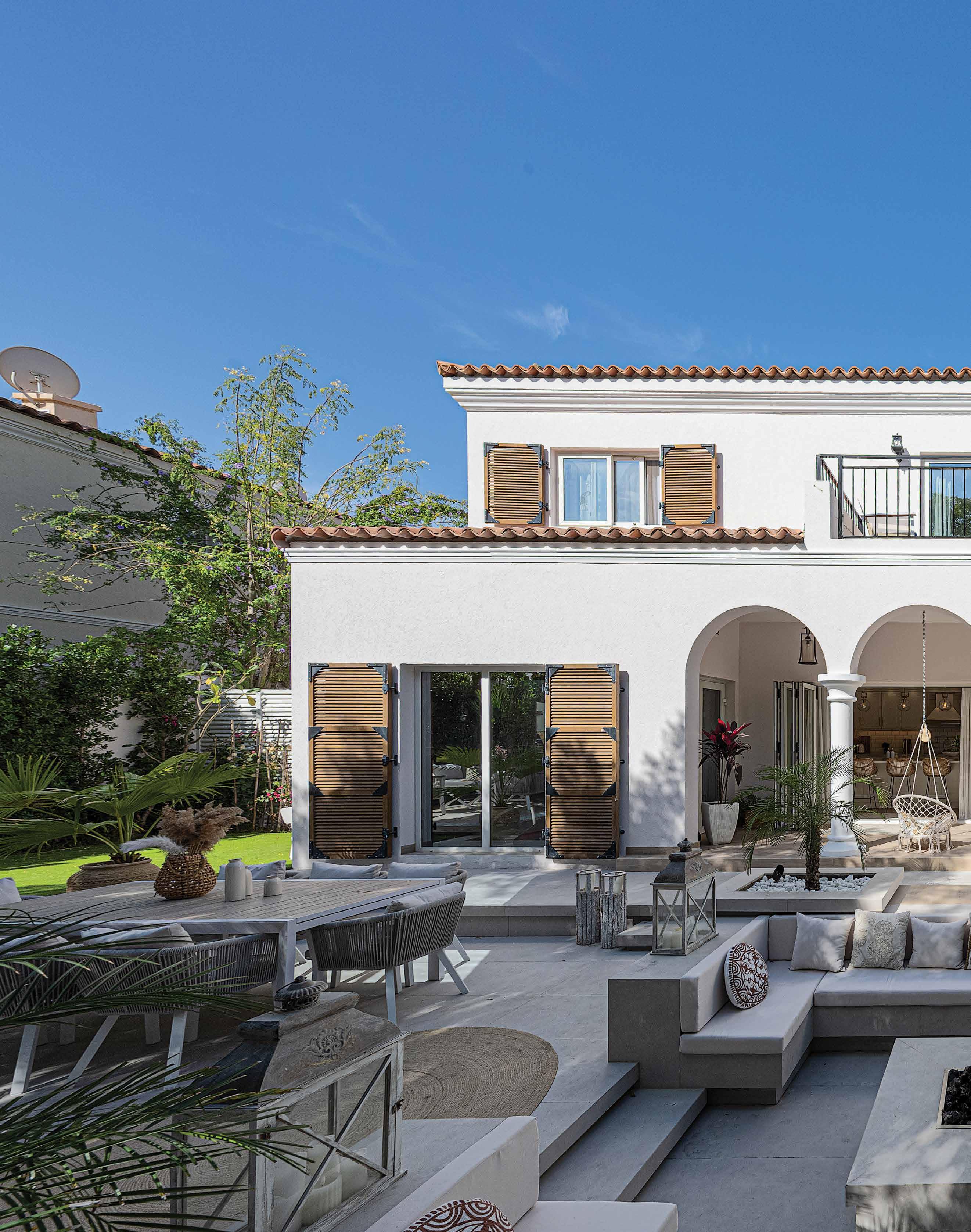
GREEN COMMUNITY WEST
“As a family of five, my main goal was a home that was warm and inviting,” says owner Hannah Pierce, who took inspiration from The Hamptons (“less classic, no sea-like tones”), an English farmhouse (“but not so shabby chic”) and Bali (“earthy tones with boho-led décor introducing
rattan, wicker and lots of plants”). She also tapped into the Green Community ethos to bring peace and tranquillity into the different spaces and brought contractor Perfect Proportions on board to bring her five-year dream to life. “They made some amazing recommendations, with BAGNODESIGN, Luxx Lighting, and Dragon Mart
34

35
among my favourite places, plus I also sourced some great affordable pieces from Home Centre and Amazon.” Interior spaces are suffused with light, which bounces off the cream, white, and neutral palette used to maximum effect across the décor and furnishings. A coffee table hewn from a tree and polished to accentuate its grain and lifelines makes an exquisite living room centrepiece and reflects the careful curation that is Hannah’s personal hallmark. This sense of continuity creates a seamless link between indoors and the relaxed outdoor space, which was achieved by knocking down walls, adding bifold doors, and removing frosted glass to open up the entire 6,000-square foot area. Says Hannah: “I love looking out of the windows and seeing the garden landscaped in a way that I feel complements the home. What I’m most happy about it is how it all fits and flows together throughout the house.”


36
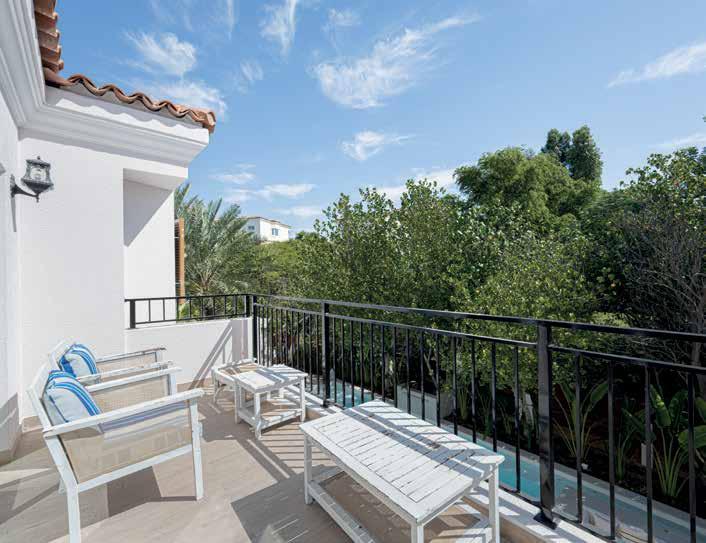




37
“I LOVE LOOKING OUT OF THE WINDOW AND SEEING THE GARDEN LANDSCAPED IN A WAY THAT I FEEL COMPLEMENTS THE HOME”
4-BEDROOM VILLA
NAD AL SHEBA
Akeen eye for interior styling was key to curating this wonderfully understated 3,815-squarefoot home. By prioritising the essential, with function as its guiding principle, the design called for limited materials, neutral colours, and simple forms. “When fulfilling a brief that has simplicity as its anchor theme, it is crucial to focus on creating a space that is both functional and visually appealing,” notes the villa’s designer, Anu Kewalram.
In addressing the client’s functional wish list first, she was able to create a baseline that directed the aesthetic vision to deliver a striking yet clean
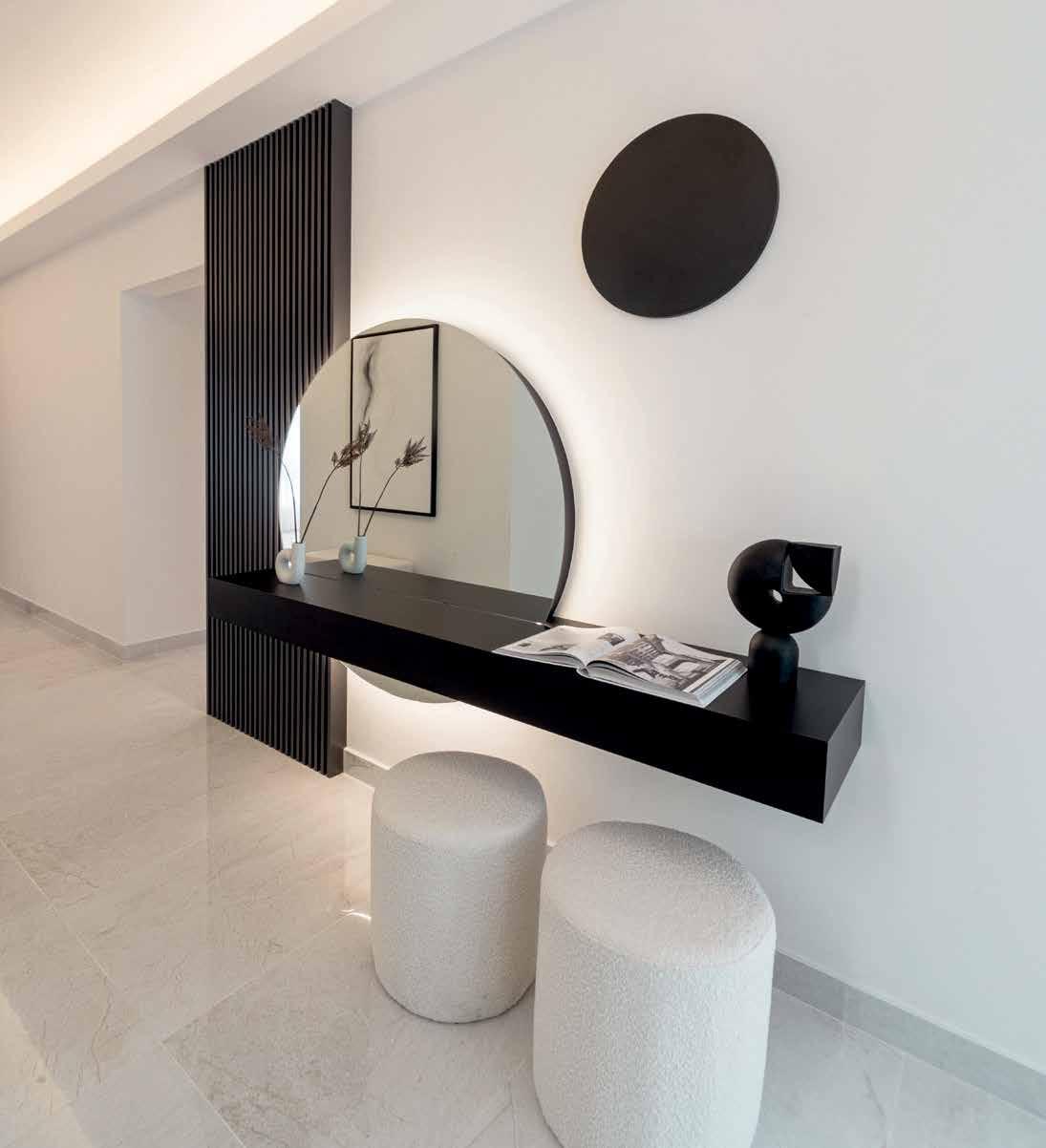
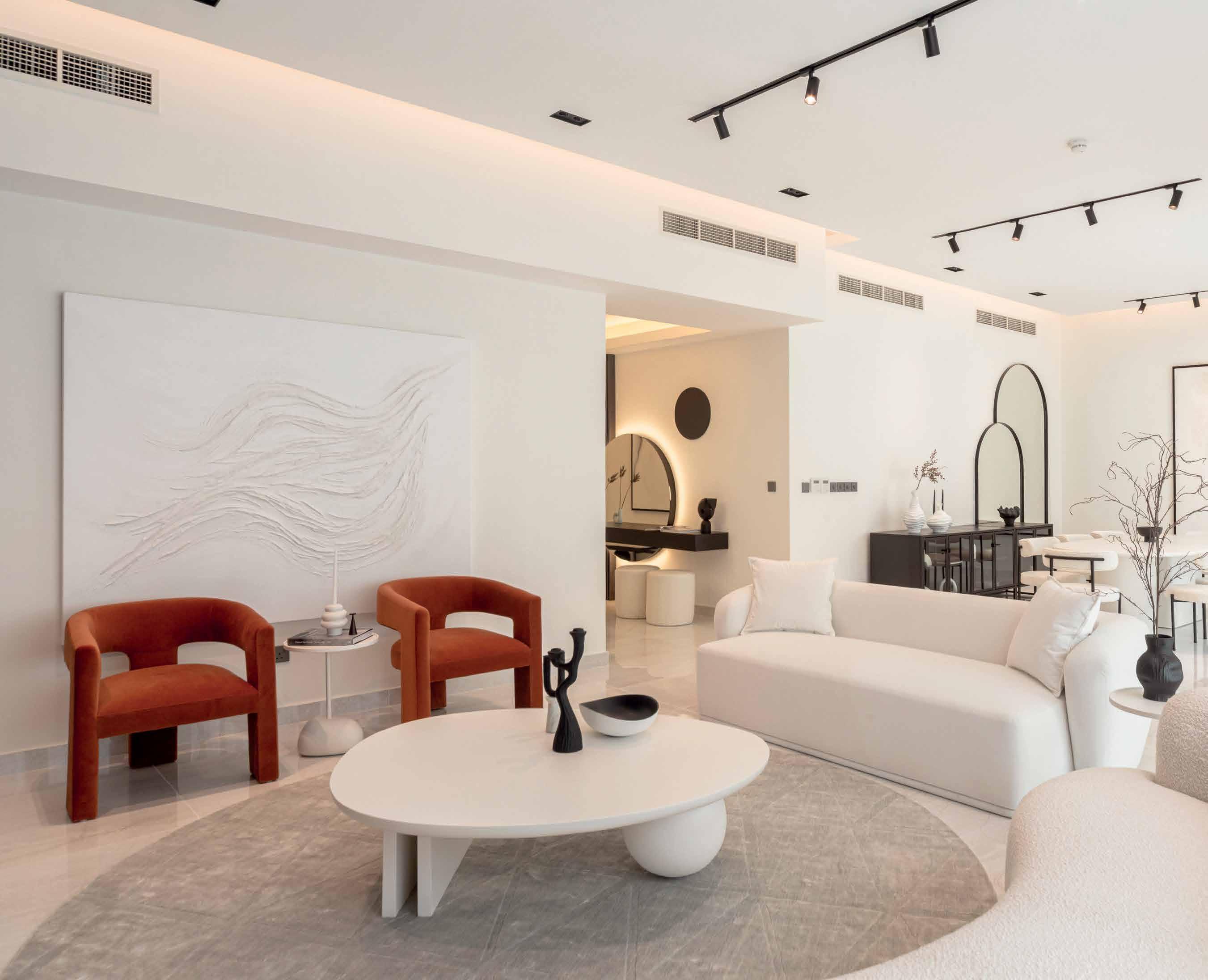

and uncluttered look and feel. The shrewd decision to avoid excessive ornamentation served to heighten elegance in its purest form, with the thoughtful introduction of large artwork pieces and elements of graphite, iron and marble used in largerthan-life custom built-ins adding just the right amount of friction.
Says Anu: “There is definitely a temptation to over-style, and with ease of access to online shopping and over-exposure to social media accounts (often filled with design ideas that don’t necessarily work in every space), we’re seeing people go down this route more and more.
“Yet design decisions are dependent on a number of important factors, from the size
38
BEST INTERIOR STYLING AWARD WINNER
“AS YOU WALK THROUGH THE DREAMLIKE SPACES, WITH THEIR INTRIGUING ARTWORK, IT ALMOST FEELS LIKE YOU ARE FLOATING ON A CLOUD, ENTICING AND DELIGHTING THE SENSES IN SO MANY WAYS”

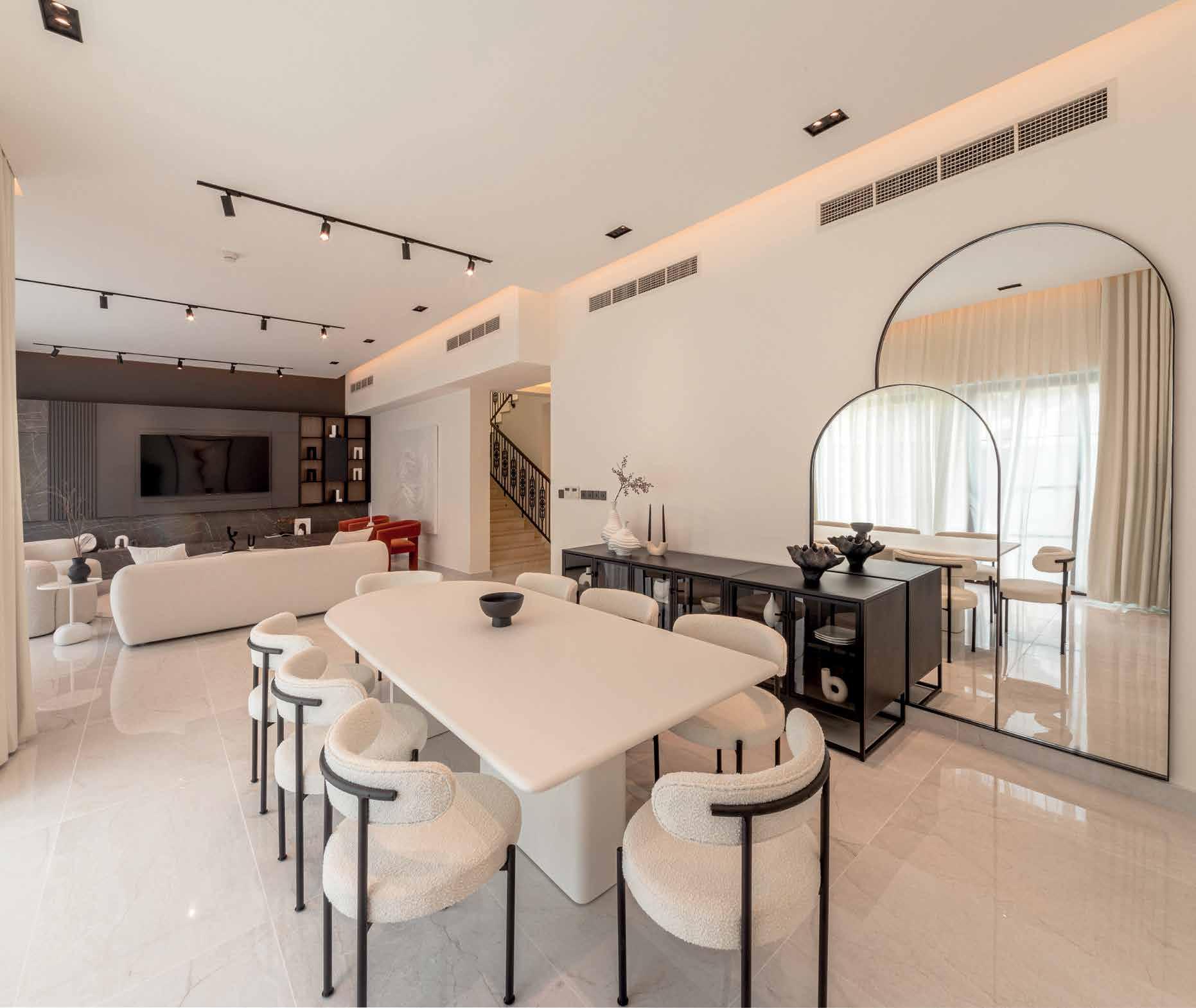


39
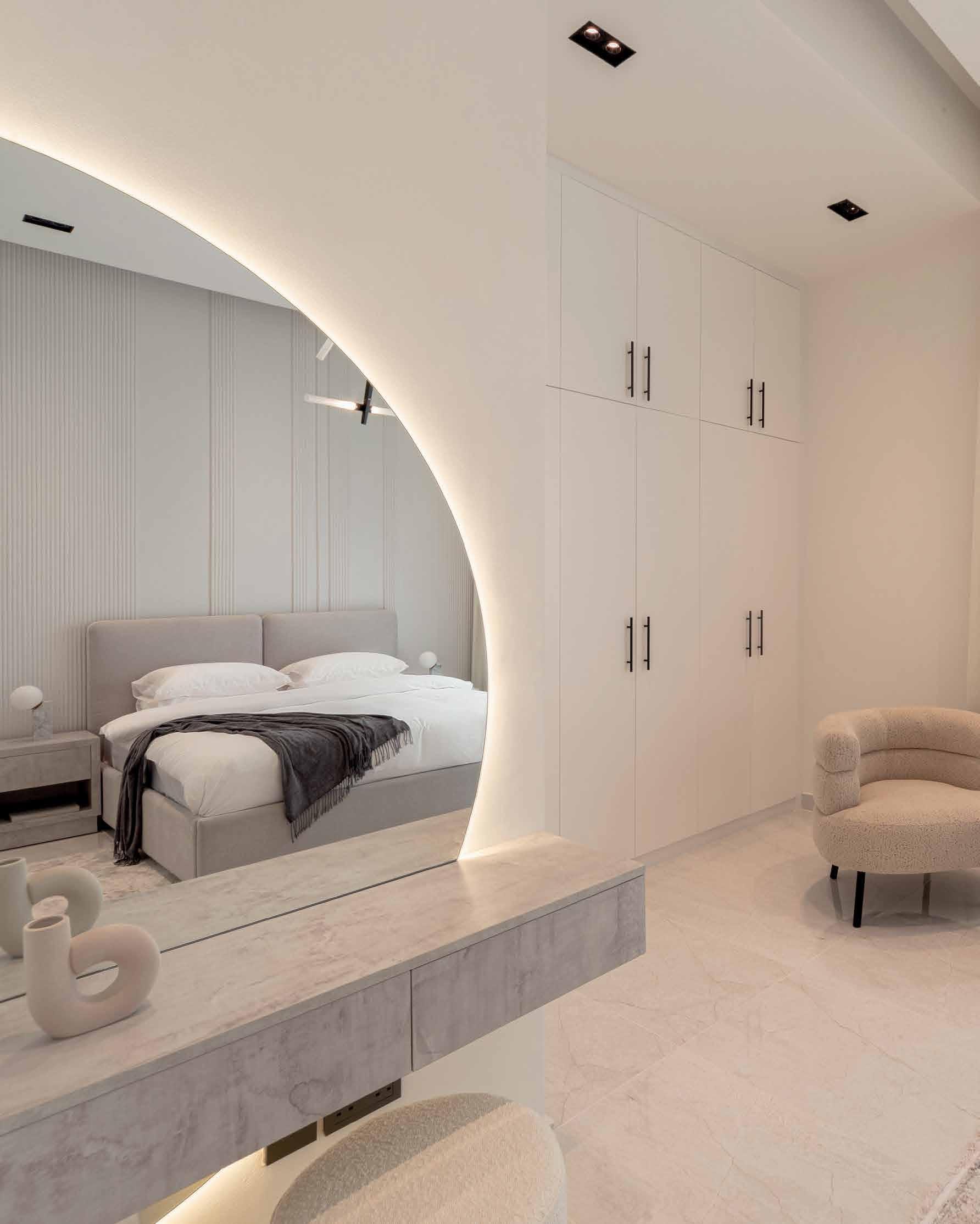
40
“IT WAS IMPORTANT TO PAY ATTENTION TO THE OVERALL SCALE OF THE DESIGN AND MAINTAIN VISUAL APPEAL”
of a space and ceiling height to its functionality, the overall architecture, and the lifestyle of the homeowner,” she continues. Her playbook for the villa was an exploration of simplicity in all its forms, with the choice of neutral colours and soft silhouettes adding personality while ensuring that the client’s request for functionality and “movement of space” was fulfilled. “It was also important to pay attention to the overall scale of the design and maintain visual appeal, which I did by incorporating natural materials such as wood, stone and linen, and creating layers and varying heights with interesting shapes and textures.”
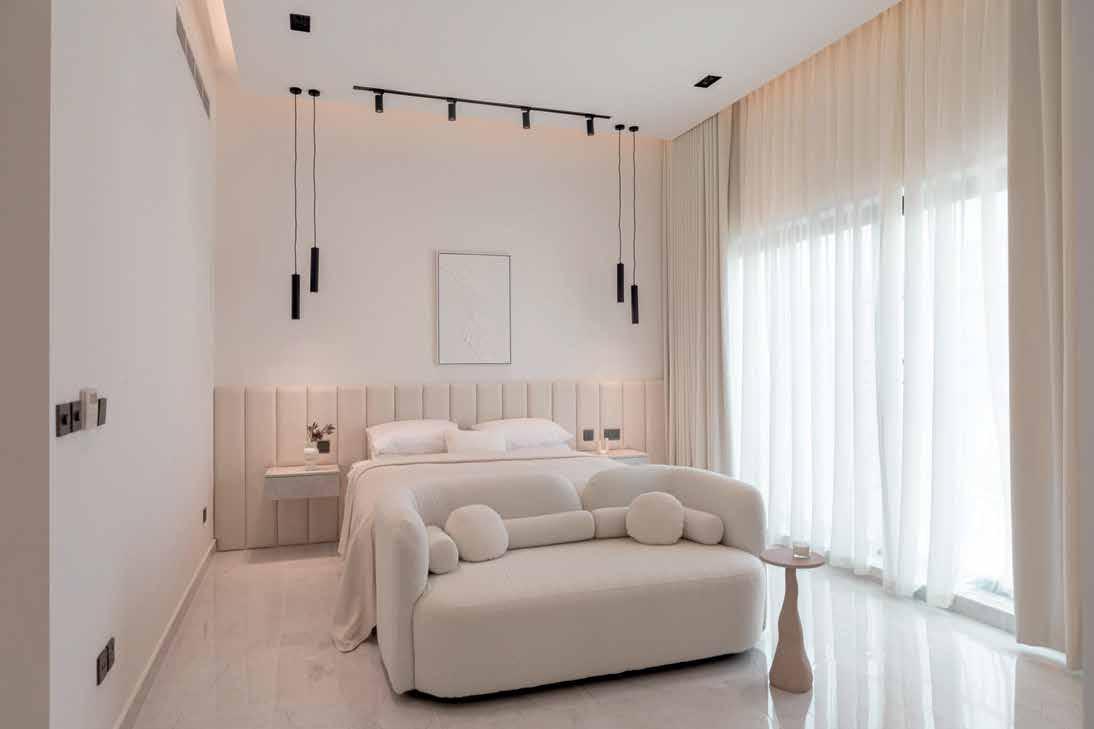

Customisation was another facet of the design, with the majority of furniture made bespoke. “We worked with a local fitout company that brought our designs to life. We provided them with detailed drawings, measurements and material selections, and this was followed to the letter. This allowed me to maintain a firm hold on the overall design and production process, which came together seamlessly,” reports Anu. She also prioritised the
local sourcing of other items, which included bathroom fittings, flooring, draperies, lighting, a selection of accent furniture pieces, and general décor accessories.
“The artwork was curated by various local artists, and they too were given specific details on colour, size and textures, so that the resulting pieces flowed within and complemented the overall design aesthetic.”
The end result is stunning without “perpetual excess”, and was an instant hit with the client. Says Anu: “Both mine and the client’s favourite décor aspect has to be the mix of shapes, soft silhouettes, luxurious fabrics and beautiful neutrals that contrast perfectly with the edgy, contemporary, minimal and linear design.”

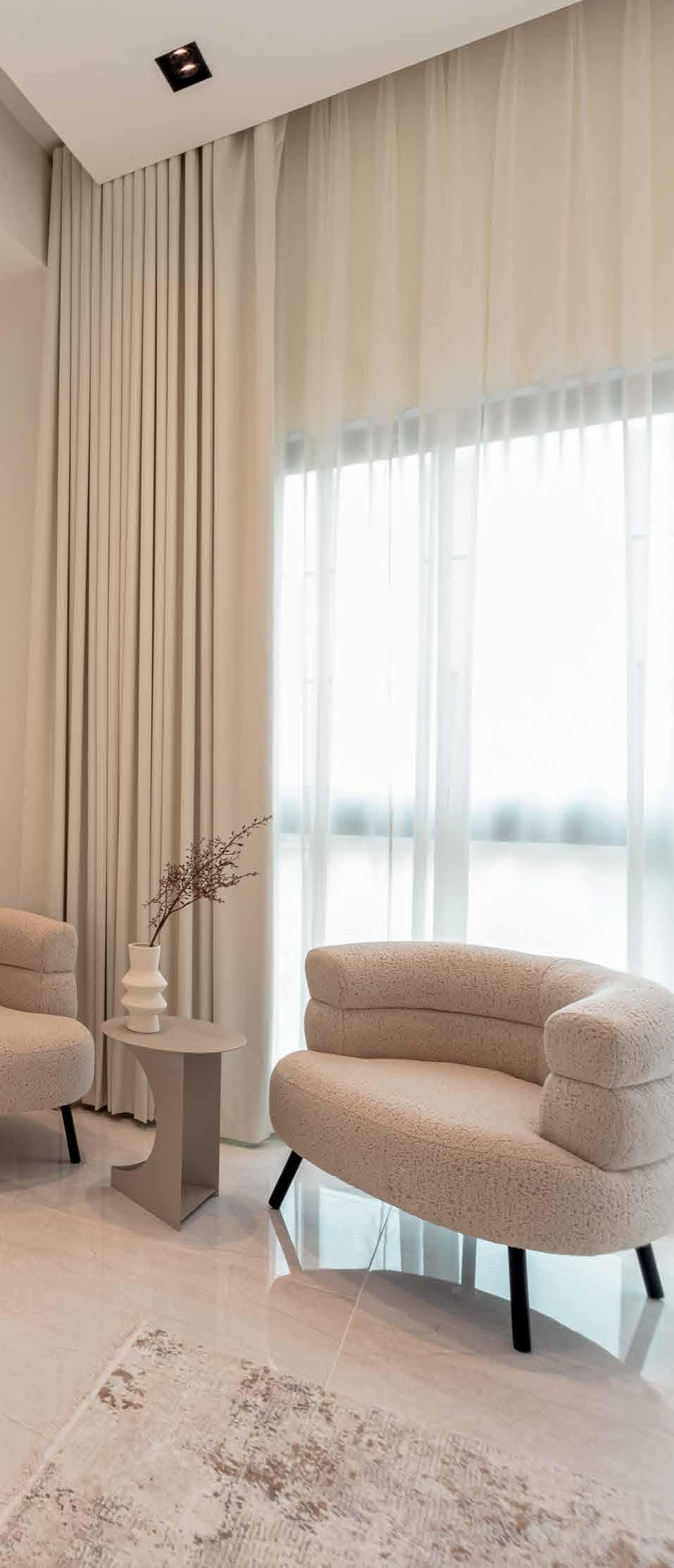
The striking minimalist balance of black and white has a decidedly classic elegance and sophistication but is softened thanks to Anu’s styling motifs.
“As you walk through the dreamlike spaces with their intriguing artwork, it almost feels like you are floating on a cloud, enticing and delighting the senses in so many ways.”
41
4-BEDROOM VILLA AL
BARARI
Located in The Nest at Al Barari, a pioneering integrated luxury development with an eco-conscious ethos, interior designer and owner Sawsan Haber set out to design a home that would embrace the community spirit and create a bond between the indoors and outdoors. A major consideration was the way in which the sun’s rays would transform the look and ambience of the interiors at different times of the day, prompting her to position certain elements to create artistic shadows. Inspired by nature, she explored design possibilities using
complementary materials connected to water, leaves, mountains (and even remote galaxies) in various ways throughout the 6,500-squarefoot villa. A seamless blend of minimalism and bold design, the residence “has a soul and a story to tell.” Sawsan describes it as a manifestation of light and shadows dancing together in a scene of constantly changing shapes and colours that effortlessly bring her design to life. “I added my own character and design flair, using clean lines and neutral tones blended with sumptuous opulence,” she notes. Each room houses statement pieces, with the home

42
BEST GARDEN & LANDSCAPING VOTED
#2

43
also boasting an impressive, locally commissioned art collection. Says Sawsan: “At the entrance, you will find two oversized artworks that bring together waves, sand and seaweed in one, and the galaxies, stars and cosmos in another, with the energies of both flowing between each piece.” Her passion for blending the outdoors with interior design meant that she indirectly introduced nature into her home. “The main chandelier was designed to imitate rainfall, while a large carpet captures palm leaf shadows from the garden outside. Each room is also assigned a specific colour primarily inspired by nature, with greens, yellows, orange, and pink, as well as
aqua hues and other blues, adding a pop of colour to an otherwise subtle background.”
The garden is a multifunctional space for hosting, relaxing and meditating. “The outdoor areas are just as important and feature a climate-controlled garden room that can be enjoyed allyear-round.” Two sides of the garden room are all-glass, with inbuilt bifold doors that enable al fresco connectivity with the rest of the space. Overlooking the calm blue pool, set against a verdant backdrop of established greenery, and abutted by an extended timber deck for entertaining or relaxing, this is a garden retreat that raises the bar for inclusive creativity.
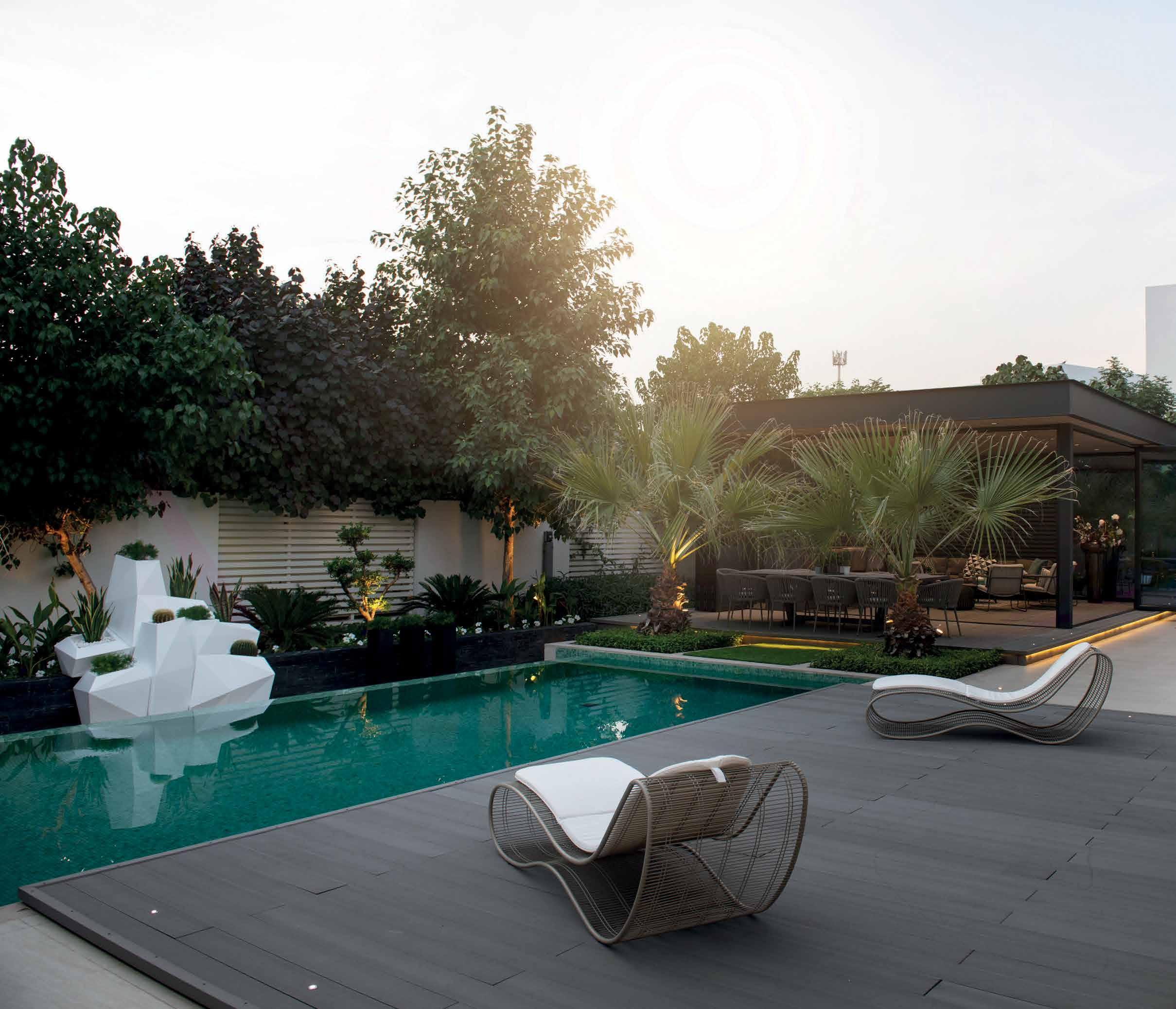
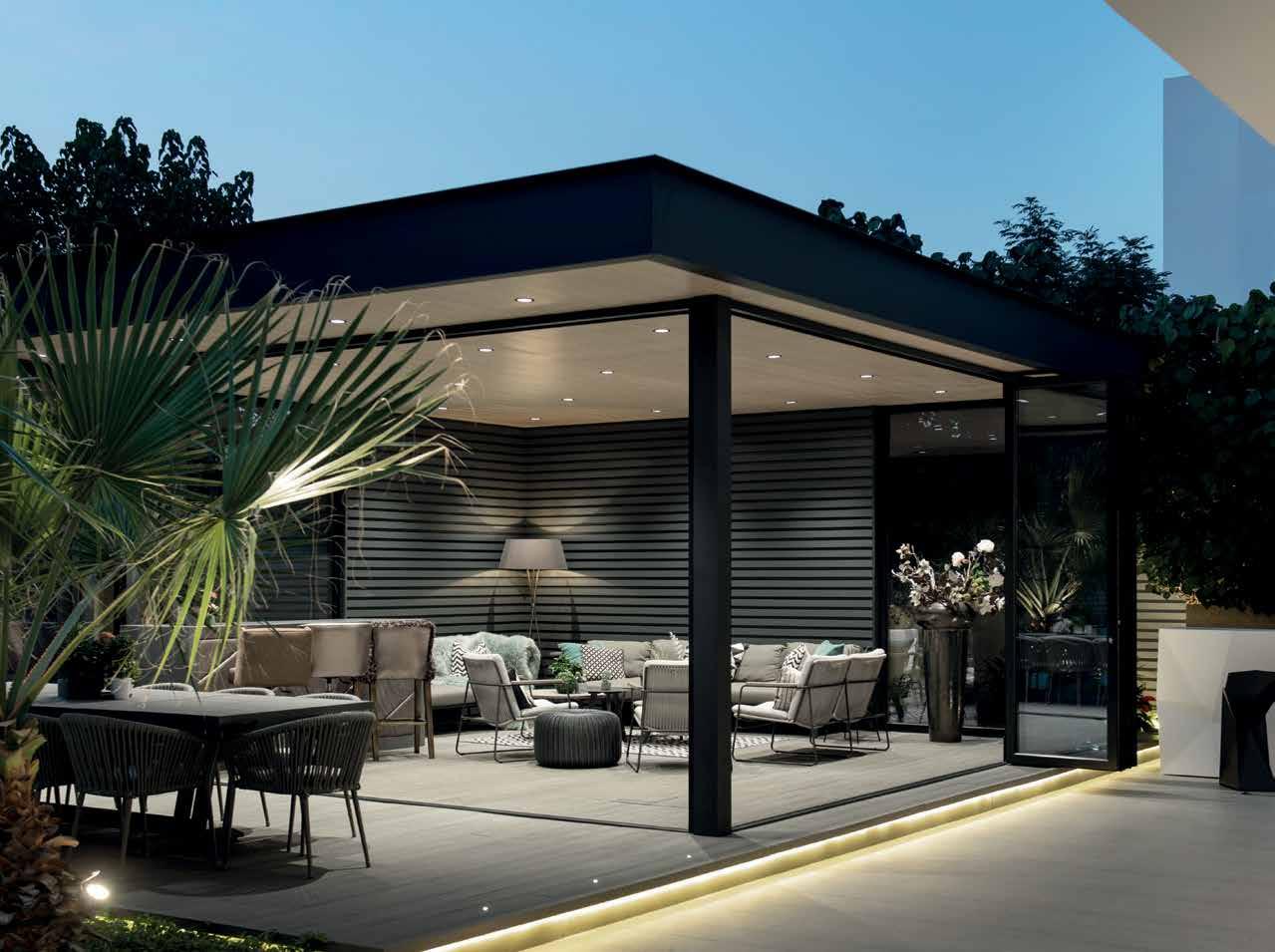
44
“THE MAIN CHANDELIER WAS DESIGNED TO IMITATE RAINFALL, WHILE A LARGE CARPET CAPTURES PALM LEAF SHADOWS FROM THE GARDEN OUTSIDE”
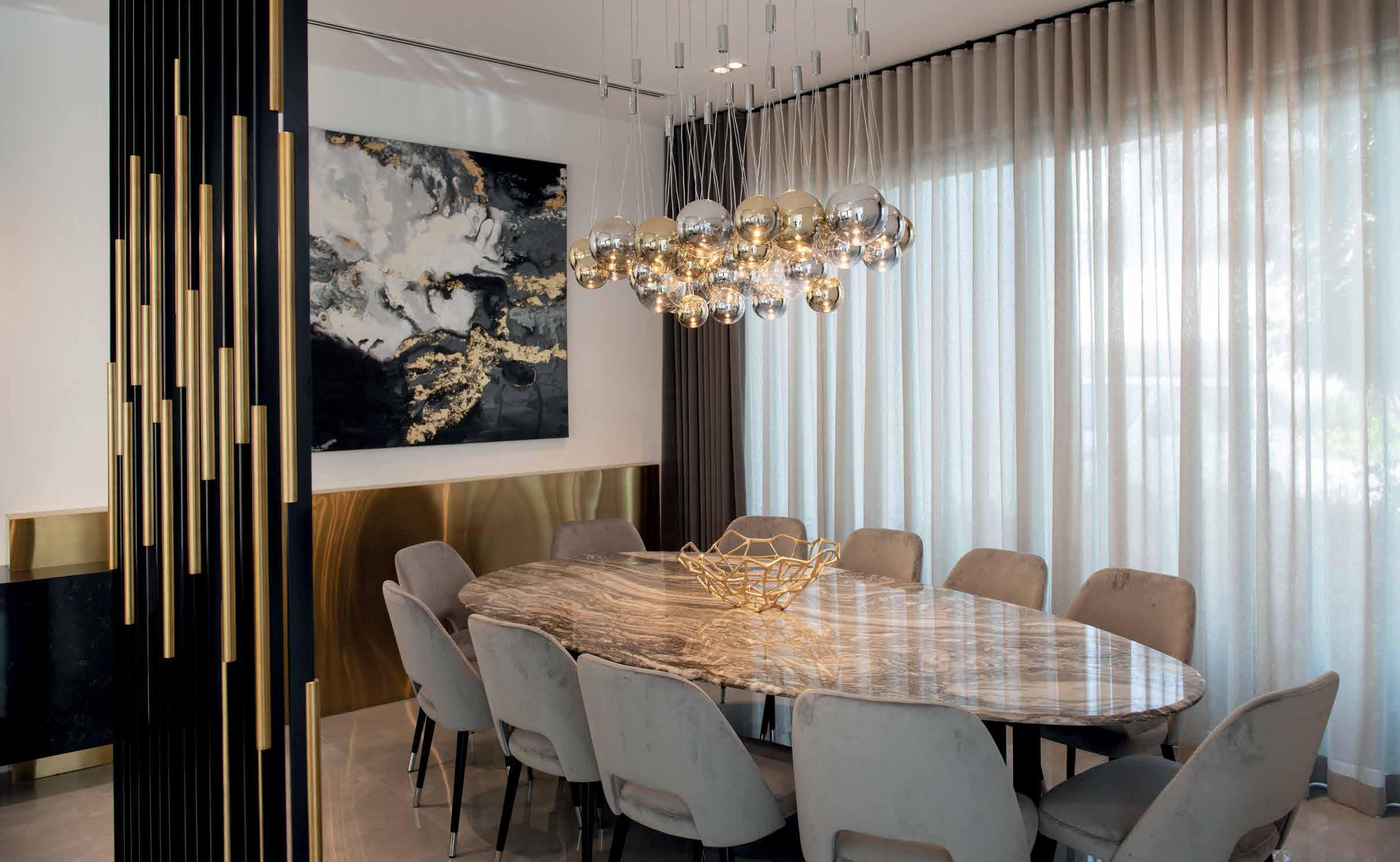

45
VOTED #3
4-BEDROOM VILLA ARABIAN RANCHES 2
Inspired by family travels throughout the Mediterranean and the villa’s Portugueseinfluenced architecture, owner Malou Robertson wanted to bring southern European-style sophistication and warmth into her 8,500-square-foot home. With the garden’s design a priority, she was adamant from the outset that its aesthetic should seamlessly embrace the bricks-and-mortar aspect. “We wanted to create something that had personal meaning and that would also embody unity and balance, with flowing lines and pathways designed around eyecatching focal points but with smooth transitions between each area,” she explains. Tackling the project as a couple, her design criteria covered purpose and budget, with sustainability and practicality given equally important billing. A contractor

and builder executed the groundwork, while Malou project-managed the design. This saw the family scour Dubai – and venture further afield – in search of materials and garden features. Handmade tiles for the water feature were sourced from Tunisia; floor tiles from Stones and Slates in Dubai Investment Park; and plant pots from Dubai Garden Centre and Royal Garden Centre. Plants and greenery came from Al Warsan and Wahat Al Sahrra nurseries, with a Lynx Sedona barbecue ordered through Gulf Leisure. The result is a family garden where every square inch is utilised and enjoyed. Says Malou: “The barbecue area, in particular, is a space enjoyed by the whole family, while the olive grove feels like it was transported directly from the pages of The Secret Garden .”

46
BEST GARDEN & LANDSCAPING
“THE OLIVE GROVE FEELS LIKE IT WAS TRANSPORTED DIRECTLY FROM THE PAGES OF THE SECRET GARDEN”


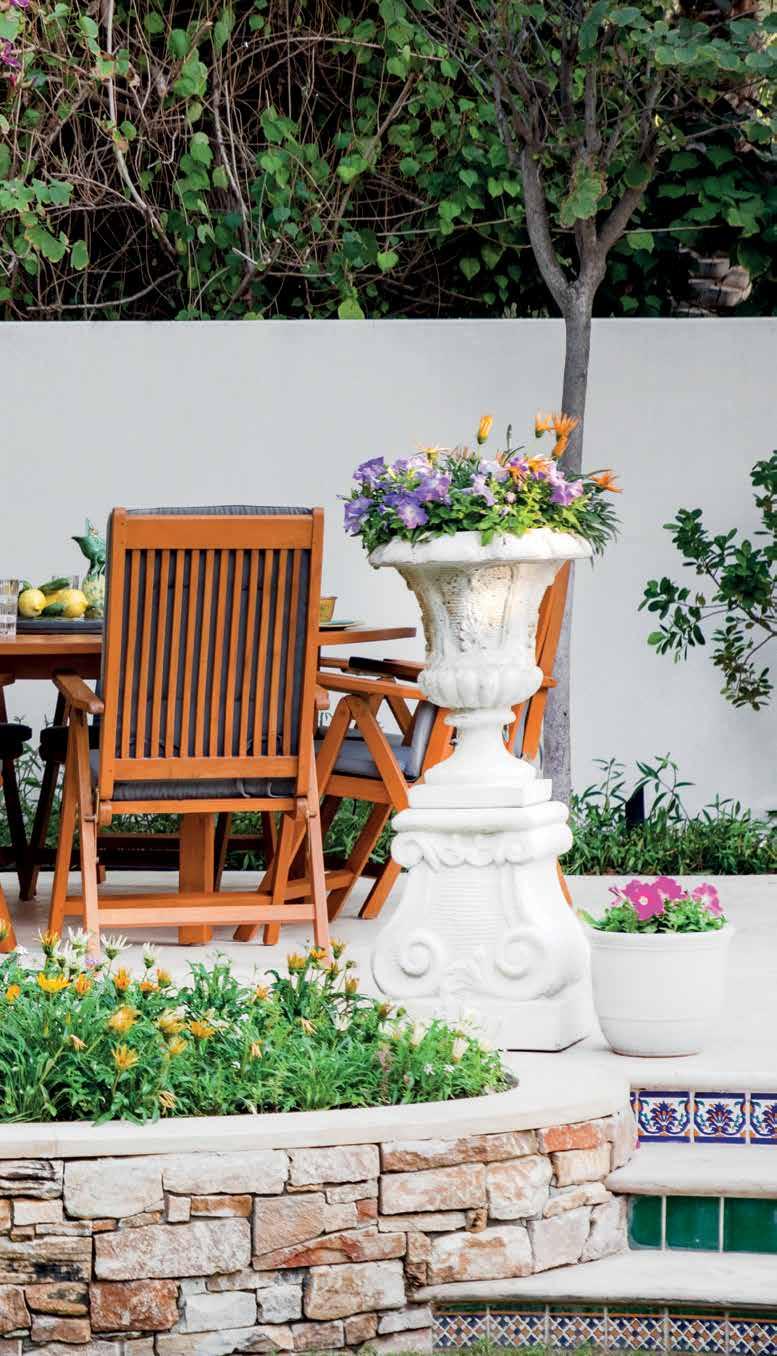


47

48 BEST HOME PEOPLE’S CHOICE
WINNER
10-BEDROOM VILLA
Dubai’s longstanding affinity with luxury brands was the cornerstone for the interior design of this opulent Palm Jumeirah mansion. Spanning over 15,000 square feet, the 10-bedroom home occupies a premium plot with its own private beach and spectacular views of Atlantis The Royal. “The interior design of this villa on the Palm Jumeirah combines modern elegance with understated luxury, drawing inspiration from the natural beauty of the landscape and opulence of the area,” says Hassan Mirza. In keeping with the world-renowned location, the design team at Diva Development incorporated a couture element, with interior details from luxury brands such as Bentley and Versace adding to the statement of individuality. Hassan elaborates: “We incorporated luxury brands while uniquely tailoring each aspect of the villa’s interior to suit our clients’ preferences. Our design philosophy focuses on integrating brand accents seamlessly, while adding personalised touches for a comfortable yet luxurious feel.” The property’s open-plan aesthetic lends itself to experimentation, with colour and pattern particularly playful in the choice of bathroom tiling and bedroom styling. The spectacular outdoor area, with its sharply angled pool, fire pit and seating aesthetic, is designed to maximise the panoramic views. A showstopping entertainment setting in every respect, the villa also has its own private cinema complete with caramel leather recliners. High-end finishes throughout guarantee exacting attention to detail, with a home automation system providing 21st-century convenience. This is a truly remarkable property, with features that elevate it to a league of its own.
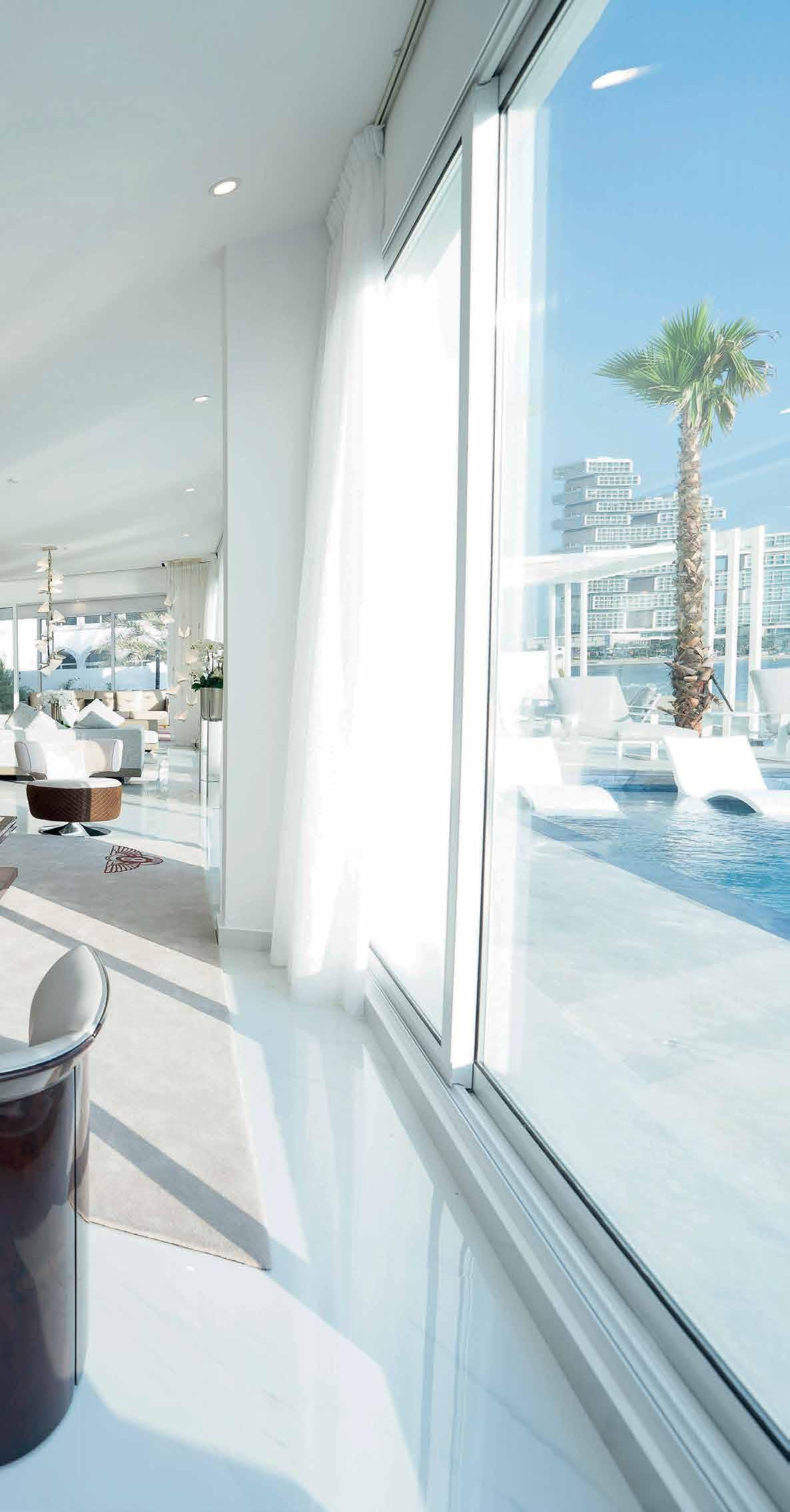
49
PALM JUMEIRAH
“THIS IS A TRULY REMARKABLE PROPERTY WITH FEATURES THAT ELEVATE IT TO A LEAGUE OF ITS OWN”
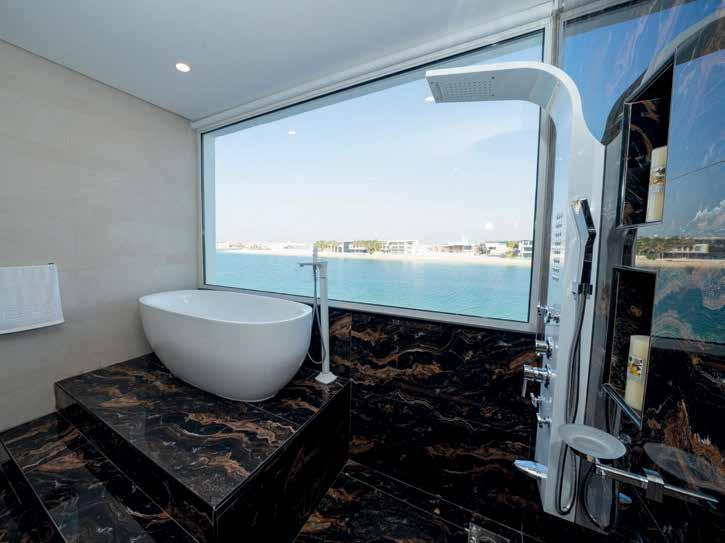
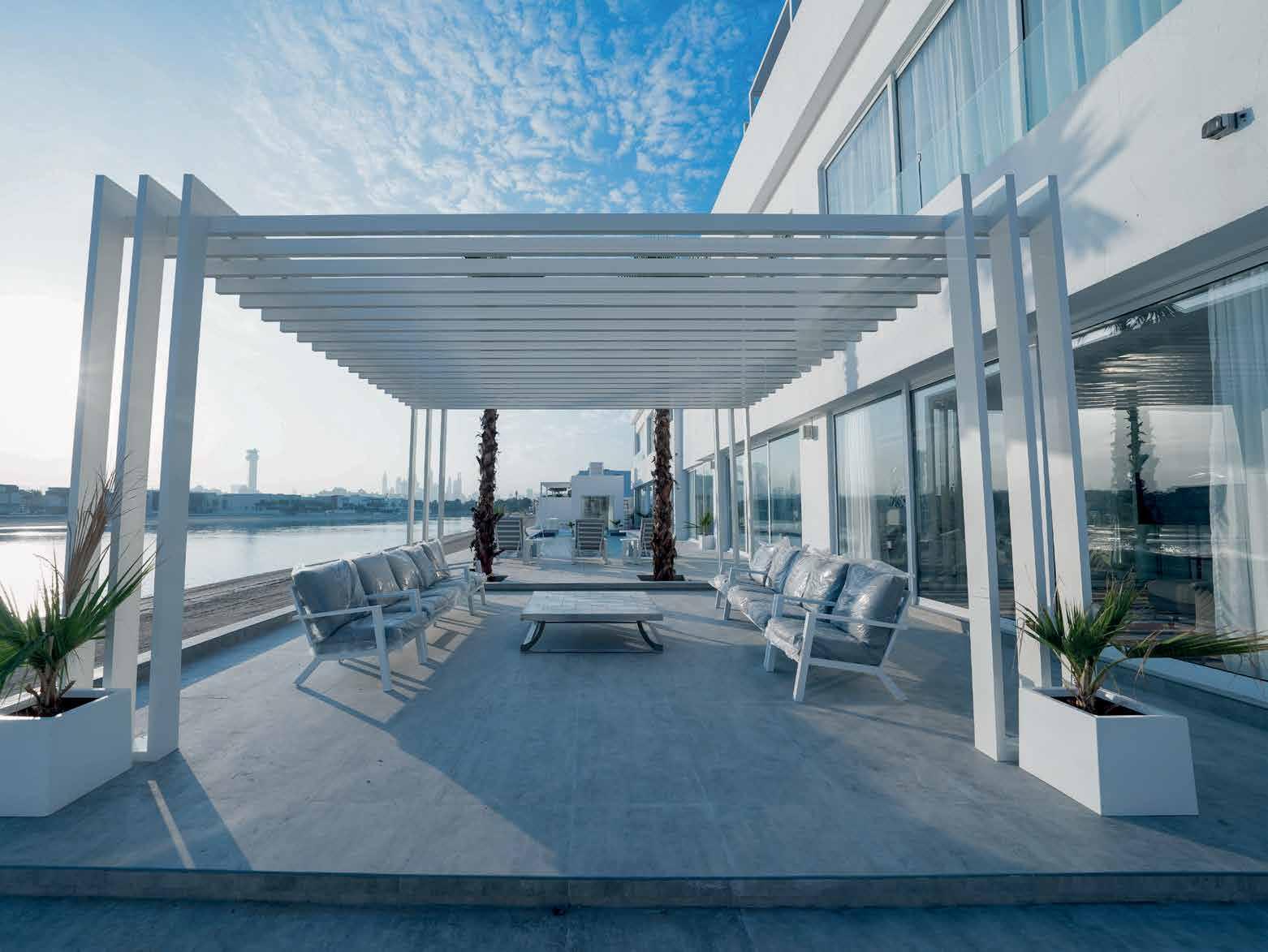
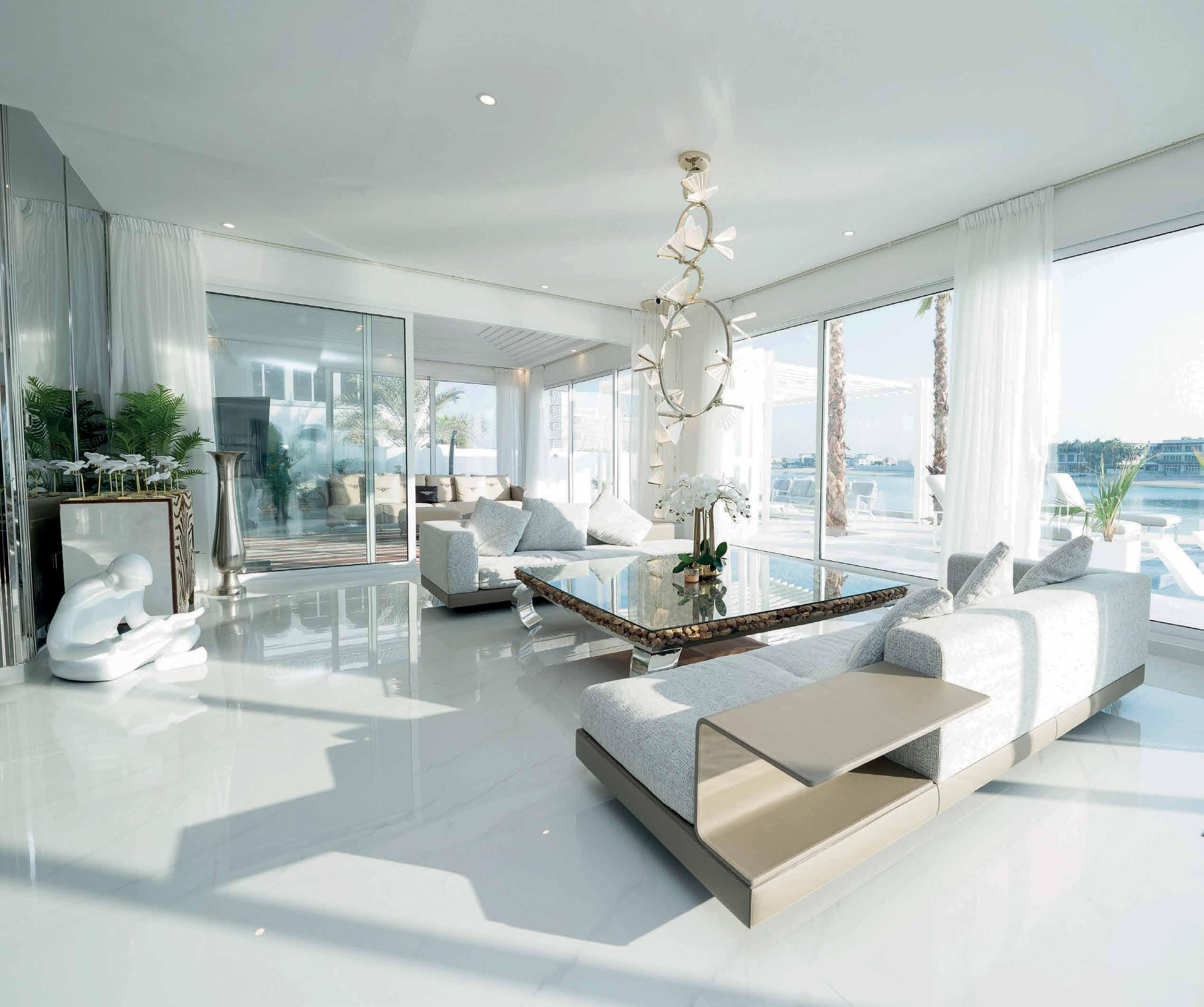
50

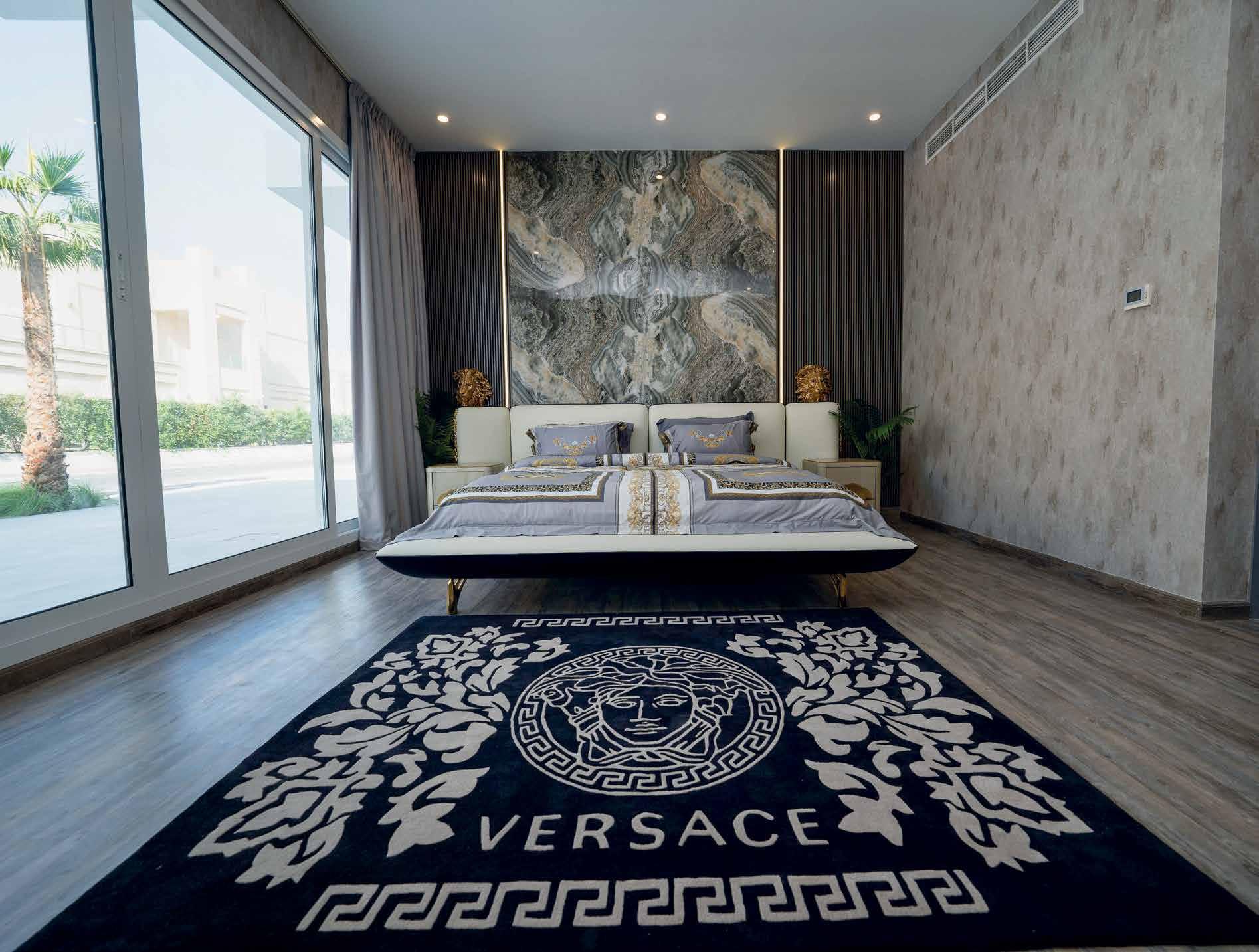
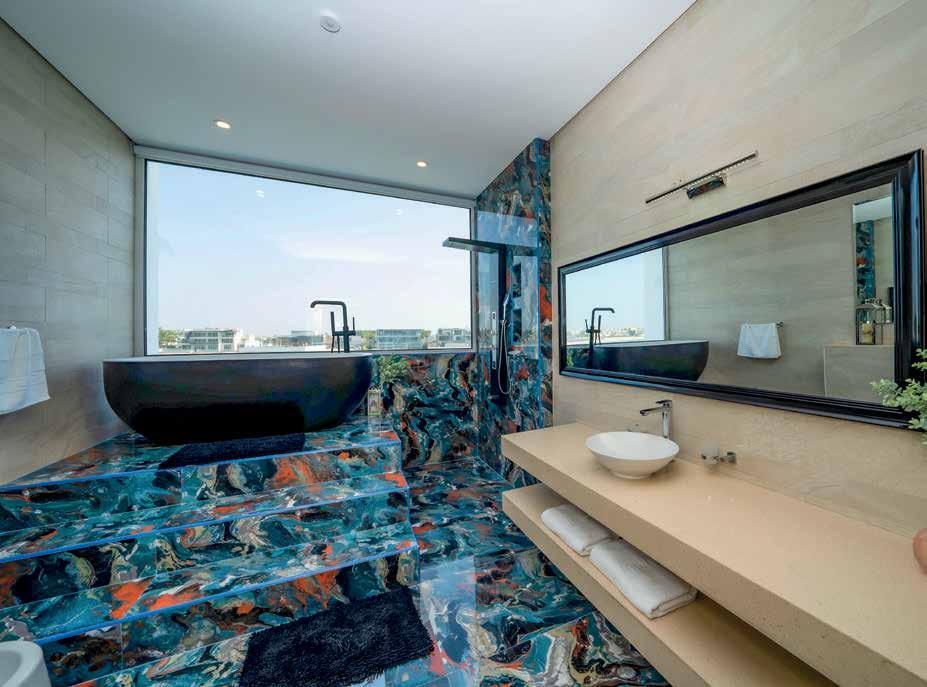
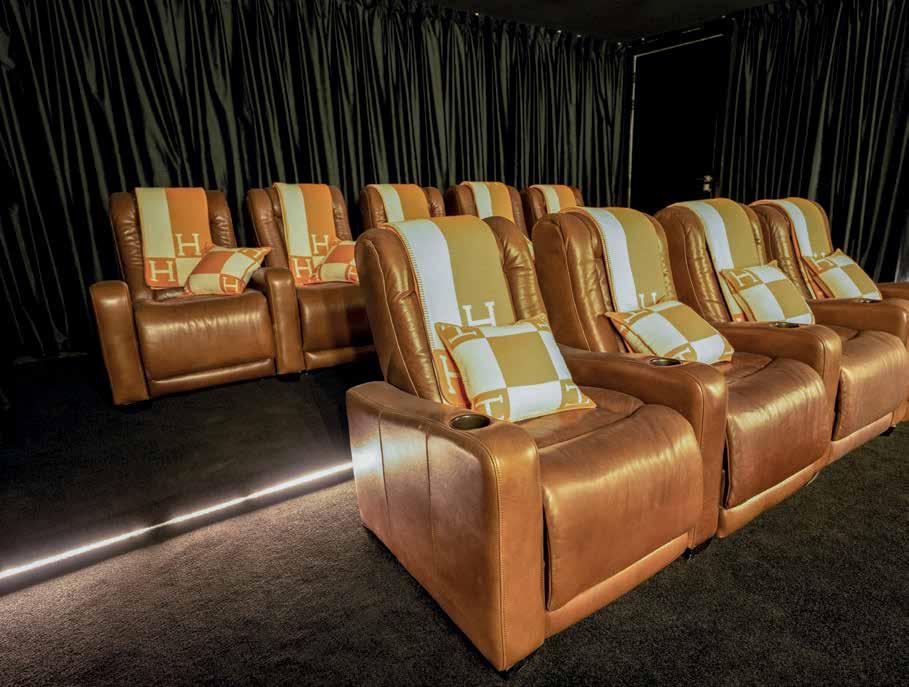


51
7-BEDROOM VILLA EMIRATES HILLS

Amodern residence with a classical soul, a full four storeys have been exquisitely designed with Californian influences in mind to create a 42,000-square-foot residence that houses a unique collection of destination experiences… and some unexpected surprises. Designed by Qeblawi Brooks, the interior refrain builds on multiple layers of specially crafted complementary materials to deliver a symphony of Golden State style. Awardwinning lighting solutions by John Cullen play a crucial connecting role, from the tripleheight atrium chandelier that ensures the grand staircase is a memory-making focal point,
down to clever mood lighting that gives the retro basement speakeasy a modern uplift. An after dark cinema, poker room, and games room are also found down below, while upstairs is all about light, bright spaces that shout refined luxury without feeling overthe-top (although any home with a white baby grand piano is definitely on another level entirely). Upstairs, you’ll find two opulent master suites, as well as five contemporary en suite guest bedrooms. Endless possibilities for entertainment and relaxation also include a gym and spa, restaurant-quality commercial kitchen, plus ample staff rooms and basement parking for 10 vehicles.
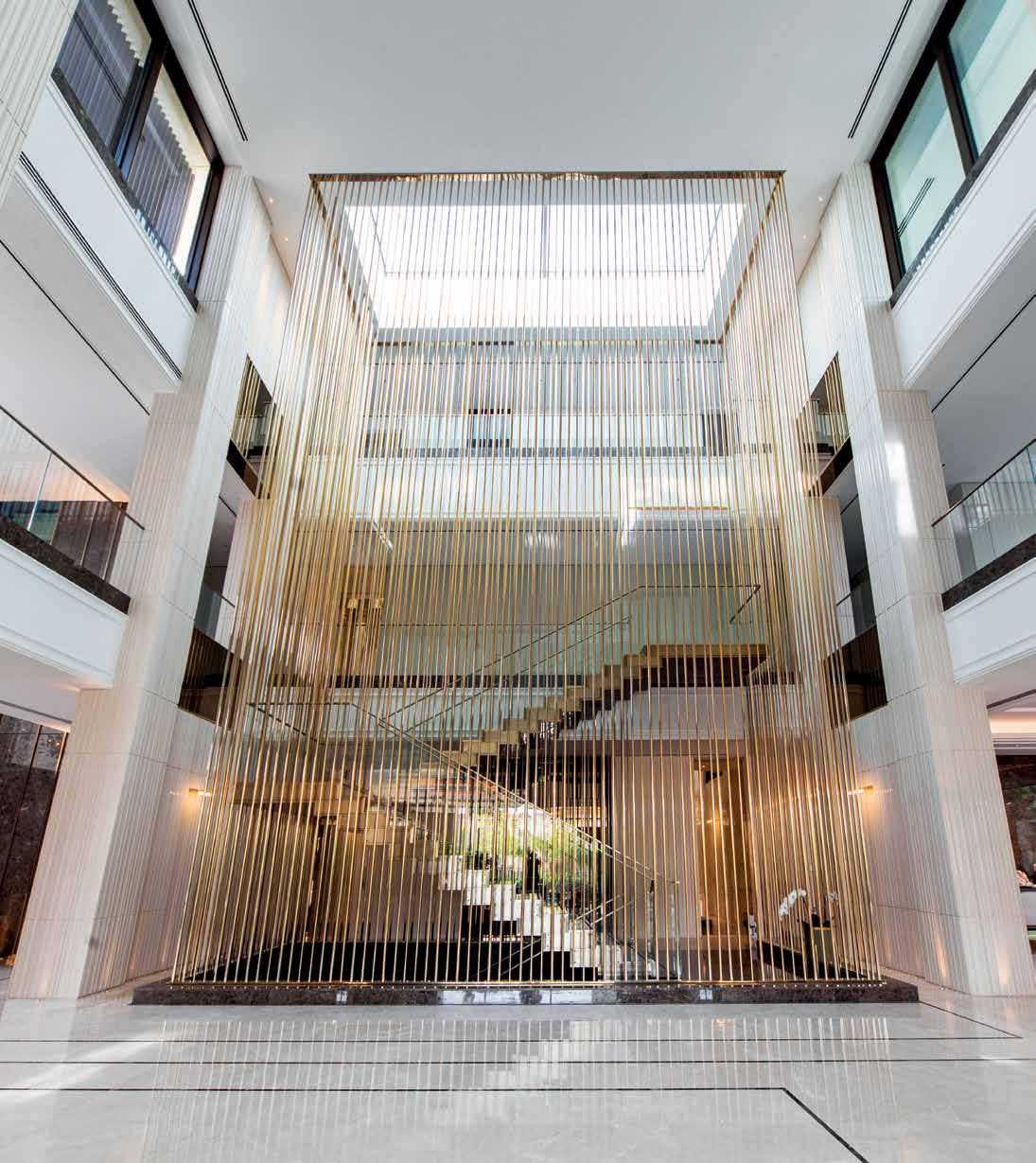
52
BEST HOME PEOPLE’S CHOICE VOTED #2
“AN AFTER DARK CINEMA, POKER ROOM, AND GAMES ROOM ARE ALSO FOUND DOWN BELOW, WHILE UPSTAIRS IS ALL ABOUT LIGHT, BRIGHT SPACES”



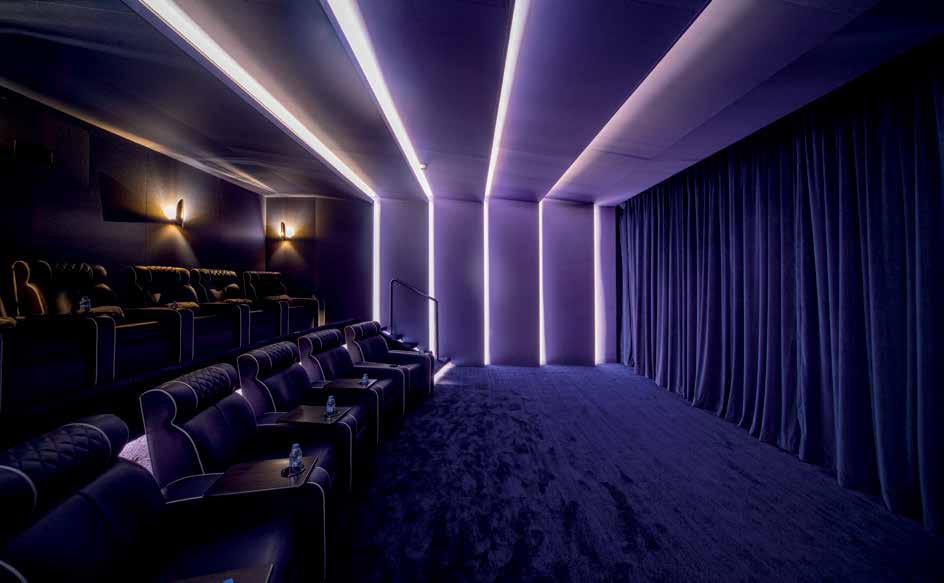


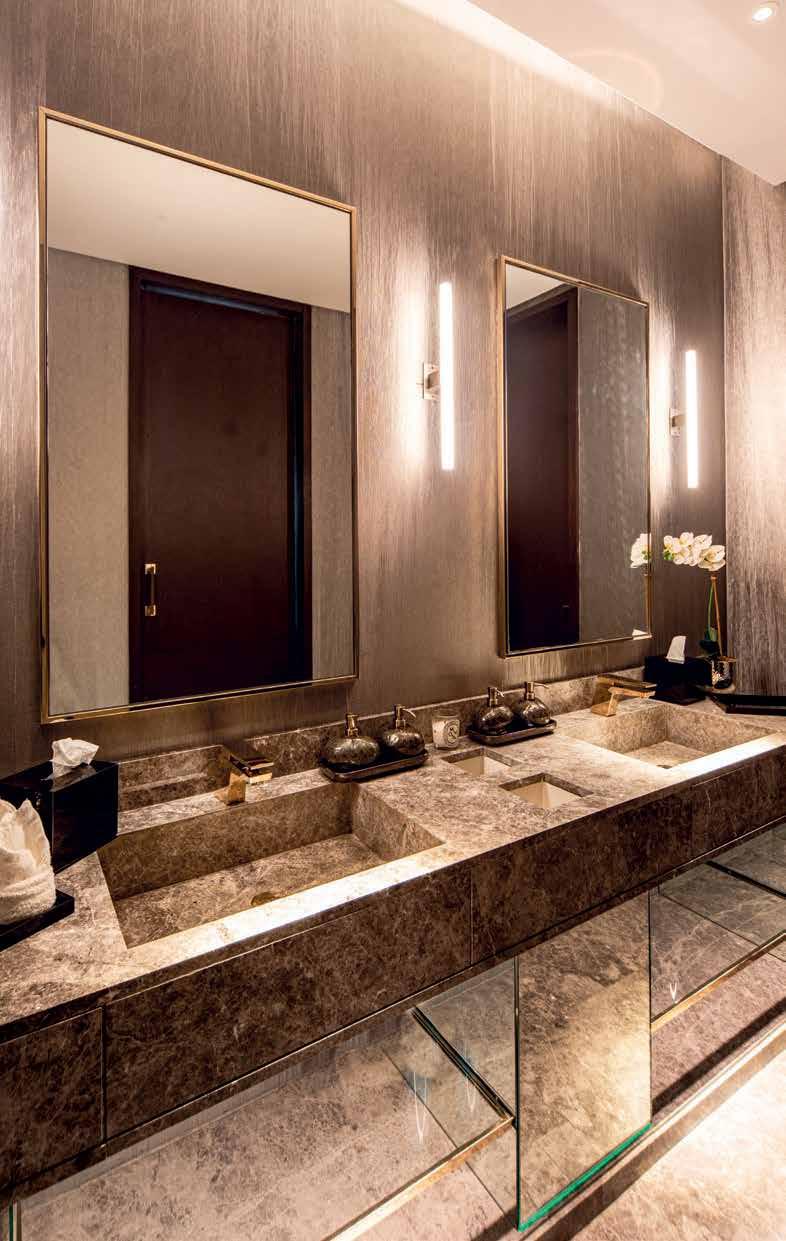


53
6-BEDROOM VILLA DUBAI HILLS ESTATE
Agrand 45,000 square feet of space that needed to be contemporary, tasteful, versatile and open - but with clearly defined areas that still offered the warmth of a single cohesive home - gave Ujjwal Goel, owner of La Sorogeeka Interiors, plenty of scope for interior creativity. An elegantly neutral pastel colour scheme was layered with a stylish palette of materials and textures and dressed with high-end amenities. “The interiors border on minimal aesthetics, setting off the theme of the house where each corner is a treasure trove of exquisite design,” says Ujjwal. The ground floor is an entirely public space boasting a bold colour scheme. At its centre is a stunning hand-cut glass chandelier in a doubleheight atrium, which is open to
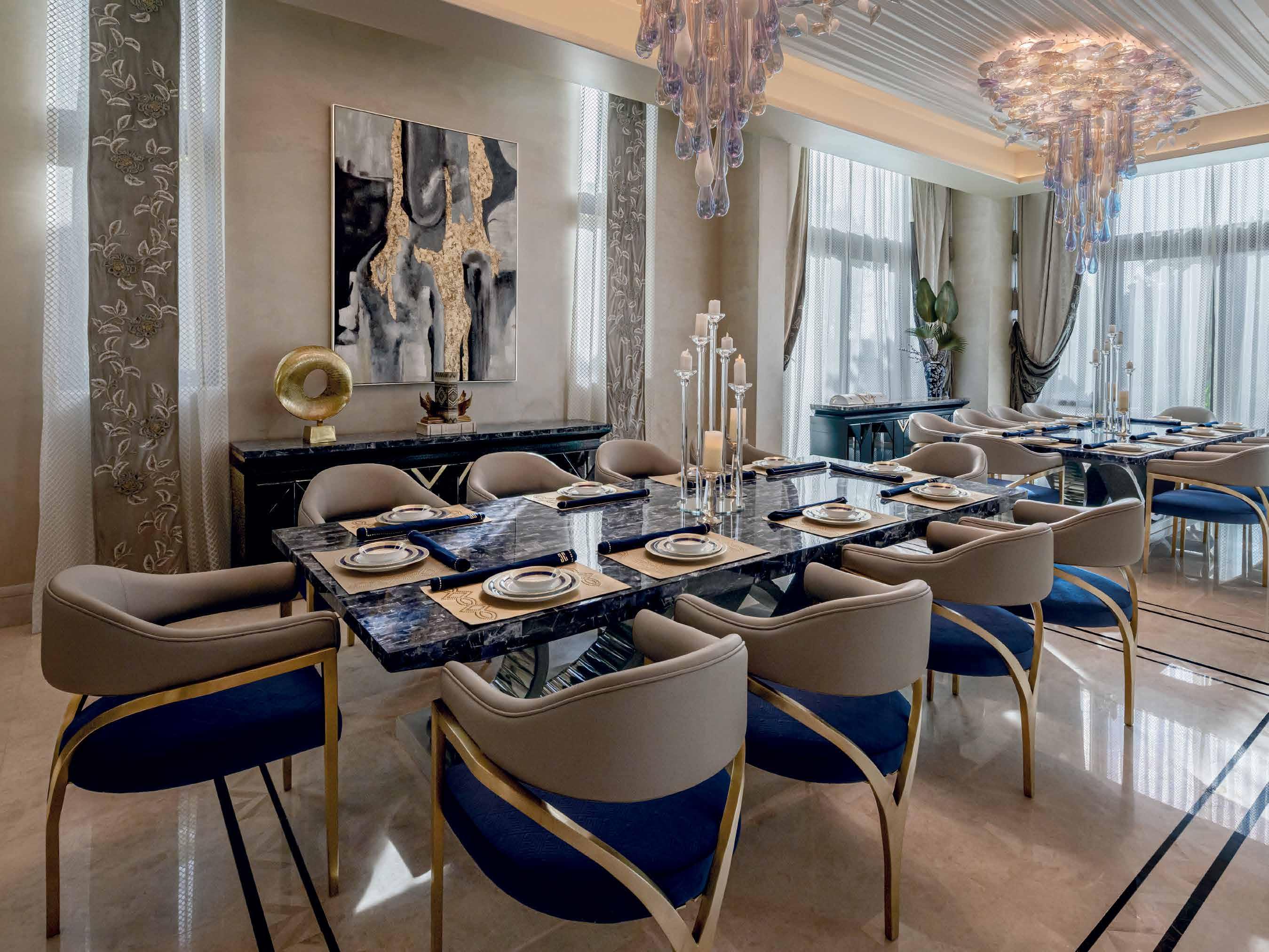
the sky through a glass ceiling. This connects all the rooms whilst providing an abundance of natural light. “The intricate chandeliers are works of art that elevate this villa. The layers, the clarity of the crystal and the texture all add up to create a magnificent sense of grandeur,” he notes. Materials and pieces were sourced from around the world, from the finest quality marble and metallic accents to bespoke furniture, artworks, and an artificial tree that is the gateway to the basement entertainment area. Says Ujjwal: “This is the client’s favourite space as it provides complete entertainment in a cosy, muted setting, with amenities including Dolby surround sound and home theatre technology for the ultimate cinematic experience, a DJ deck, pool table, gym and spa.”
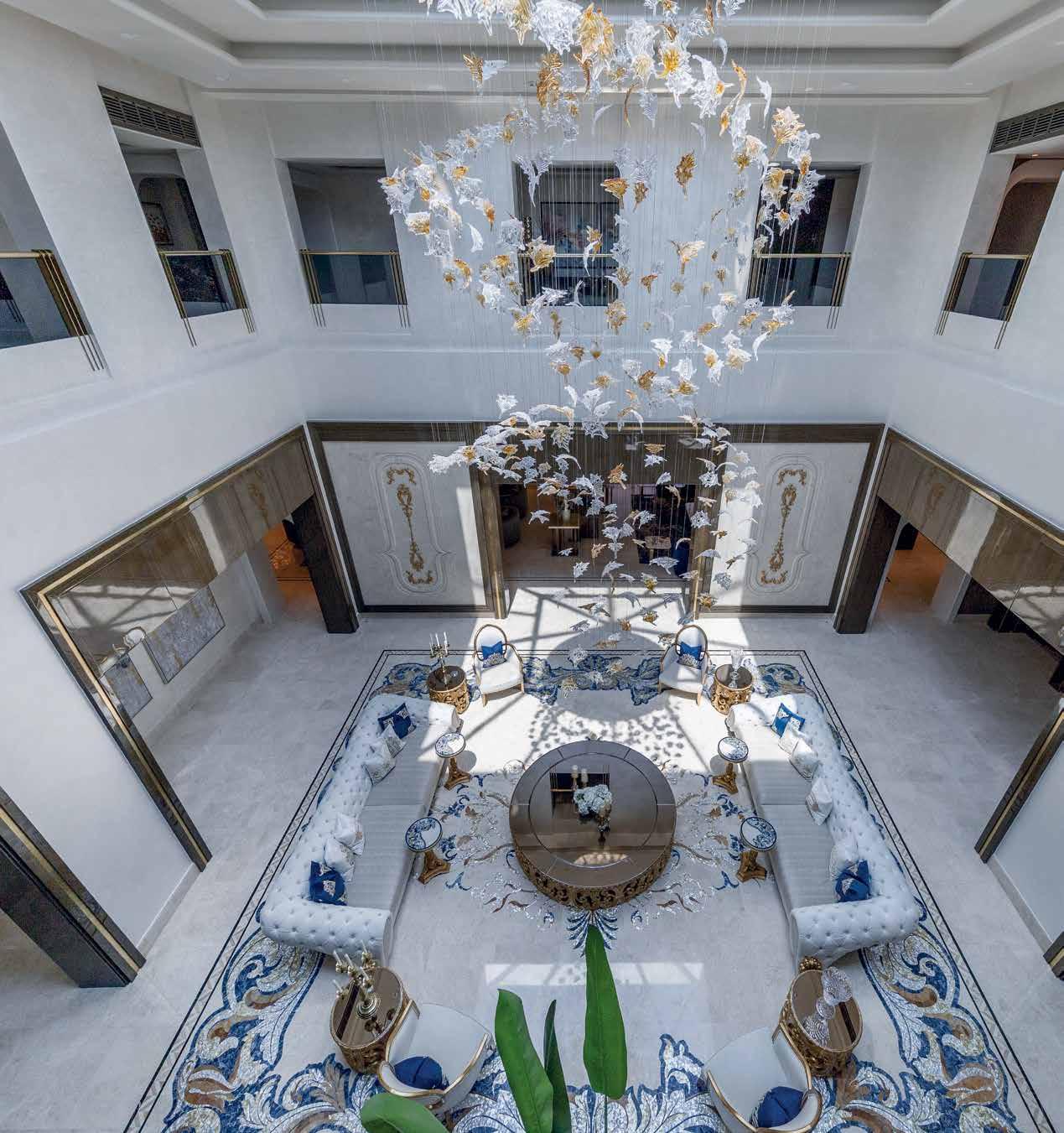
54
BEST HOME PEOPLE’S CHOICE
VOTED #3
“WE WORKED WITH LOCAL ARTISANS AND CRAFTSPEOPLE TO CREATE BESPOKE PIECES OF FURNITURE, UNIQUE LIGHTING FIXTURES, AND EVEN COMMISSIONED ARTWORKS”


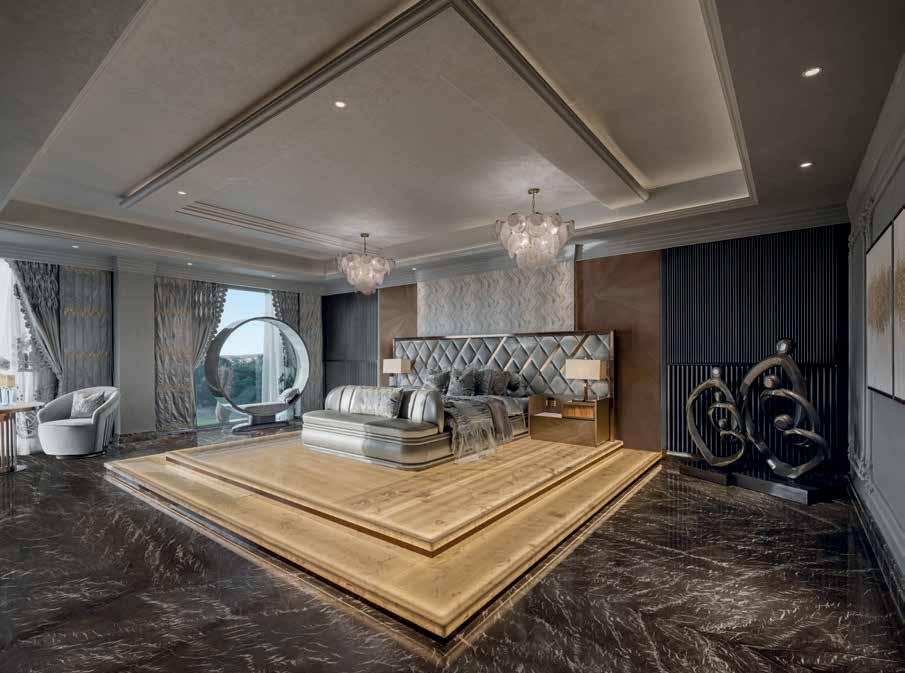

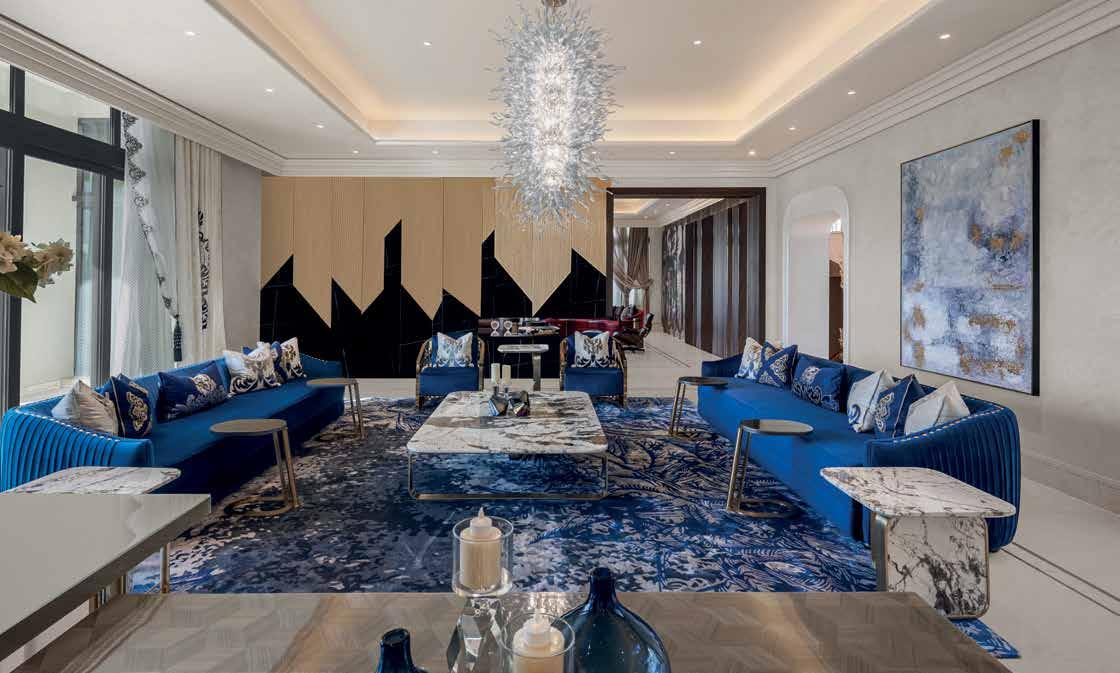


55
3-BEDROOM APARTMENT
JUMEIRAH BEACH RESIDENCE
Taking inspiration from the Italian island of Sicily, with its rich history, calming landscape and vibrant culture, Sarrah and Huma, from The Styling Duo, took a minimalist, modern approach to this three-bedroom, four-bathroom home. Spread across 2,100 square feet and anchored by an earth-toned palette paired with subtle turquoise accents evocative of blue Mediterranean waters, the ambience is both instantly calming and invigorating. “Sicily’s narrow streets and alleyways, with their crumbling limestone walls, inspired the overall design, and we collaborated with Benjamin Moore Paints Middle East to replicate this rustic atmosphere within the project,” they share. High quality luxury furniture pieces add sophistication and create an interesting contrast with the finer details, such as the inset wall nooks and ceiling beams, while a hanging seat in the living room speaks to a sense of playfulness. “Bringing a modern Italian essence into this space has been a journey of creativity and fun. We successfully achieved the client’s vision of incorporating uniquely Sicilian vibes into this beautiful property in the heart of Jumeirah Beach Residence. Rejoicing in fond travel memories and bringing back a piece of Italy into their Dubai home is a wish come true for our client.”
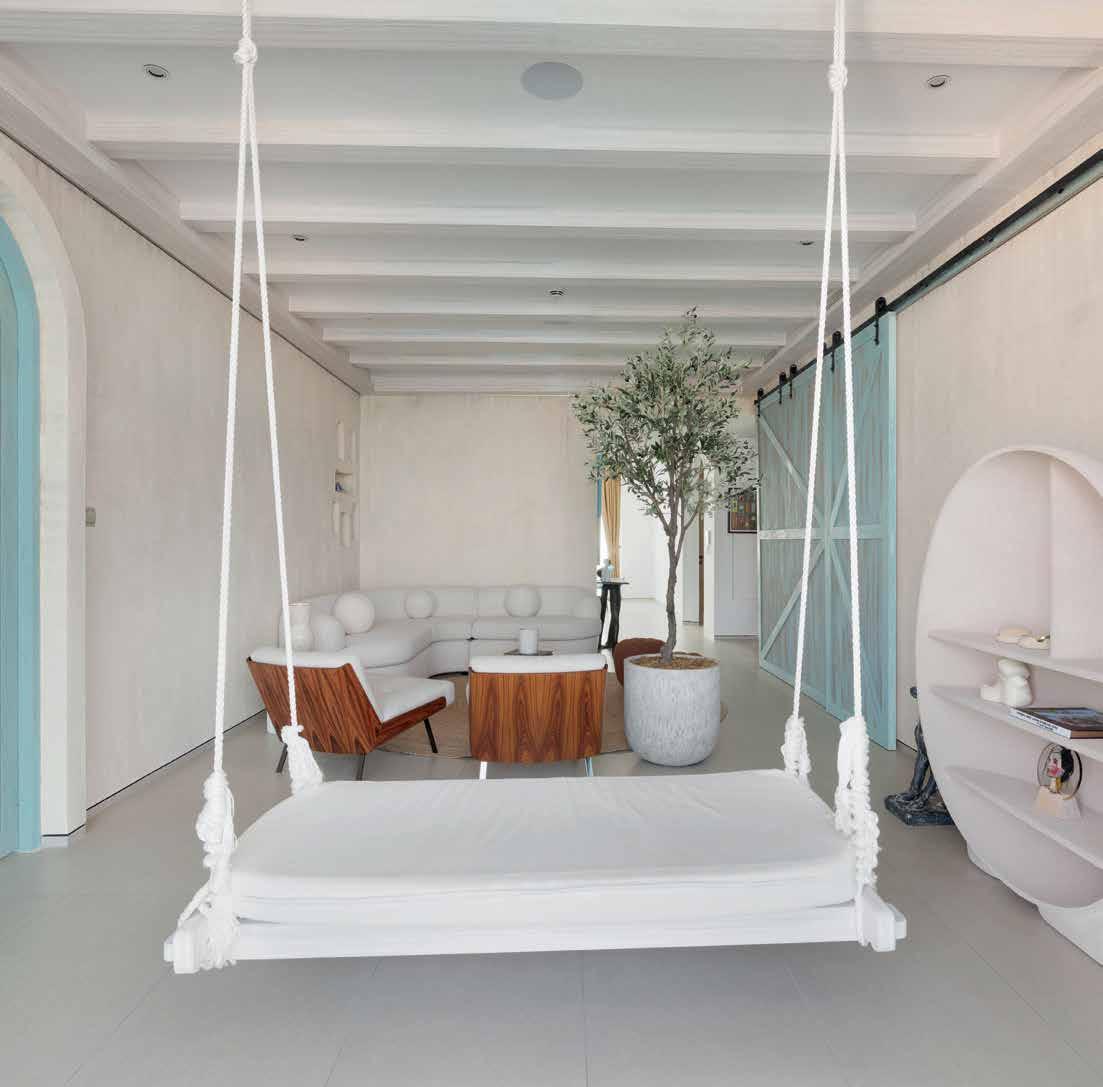


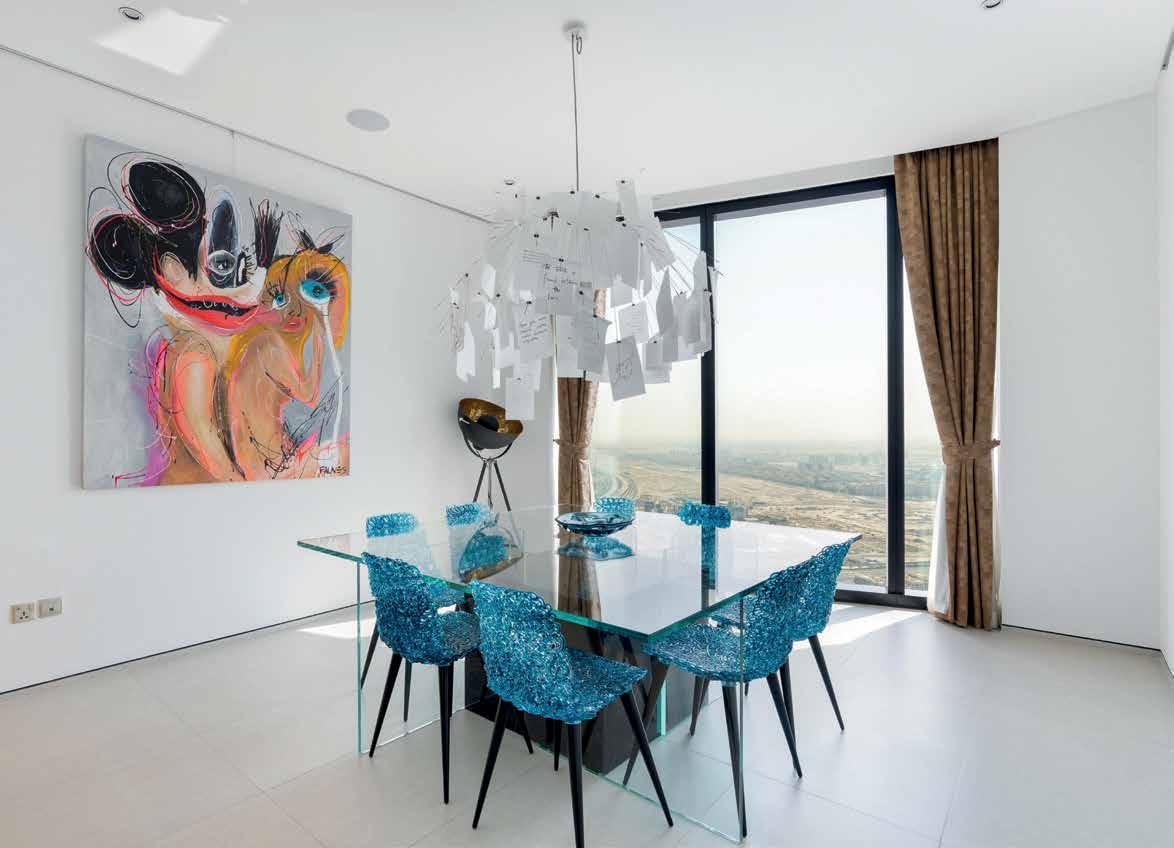
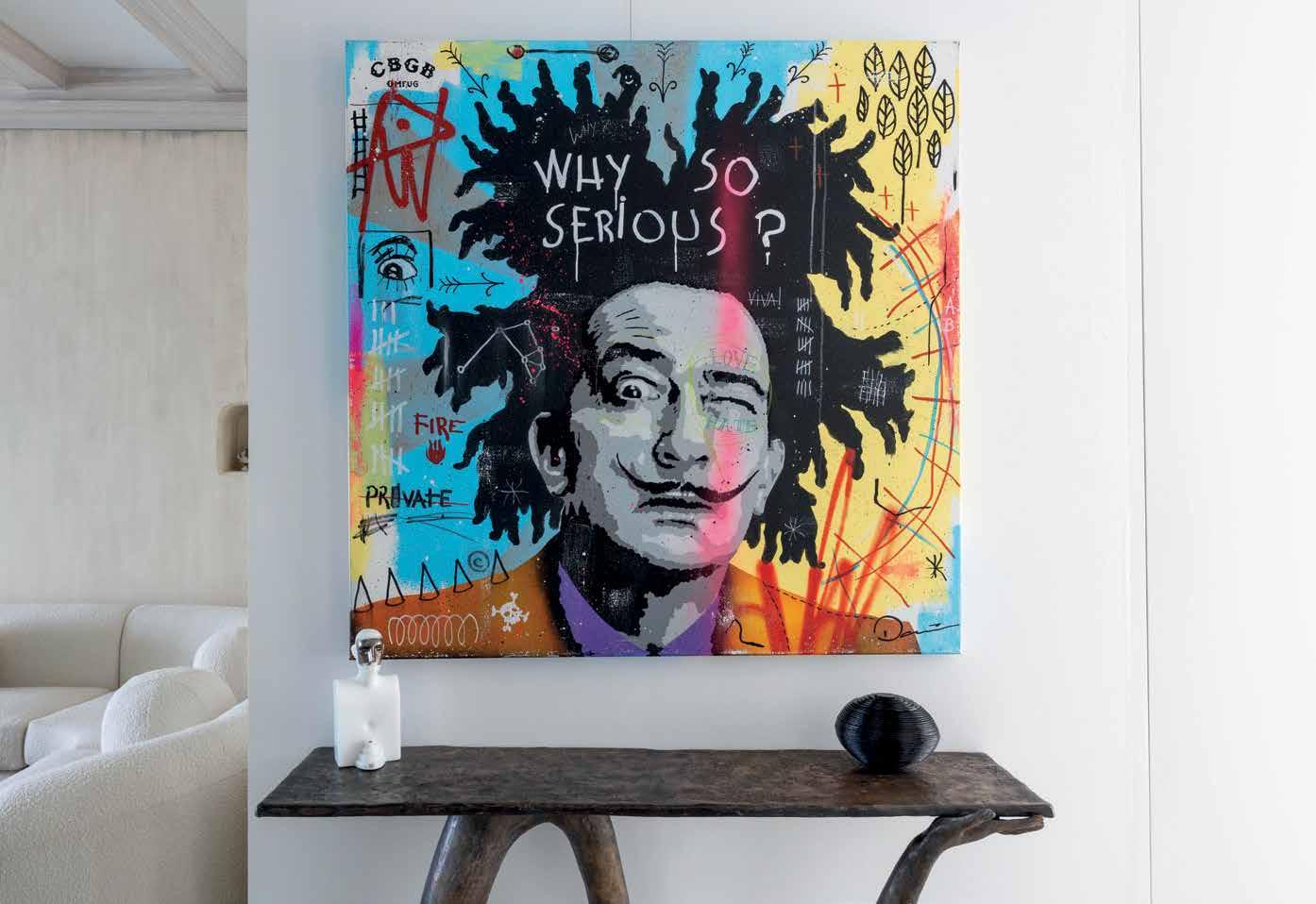
56
“BRINGING A MODERN ITALIAN ESSENCE INTO THIS SPACE HAS BEEN A JOURNEY OF CREATIVITY AND FUN”

800 PAN (726) | panhomestores.com DUBAI | ABU DHABI | AL AIN | SHARJAH | FUJAIRAH | RAS AL KHAIMAH PAN EMIRATES IS NOW Introducing the new brand name and style Discover the latest furnishing trends at Pan Home
4-BEDROOM VILLA
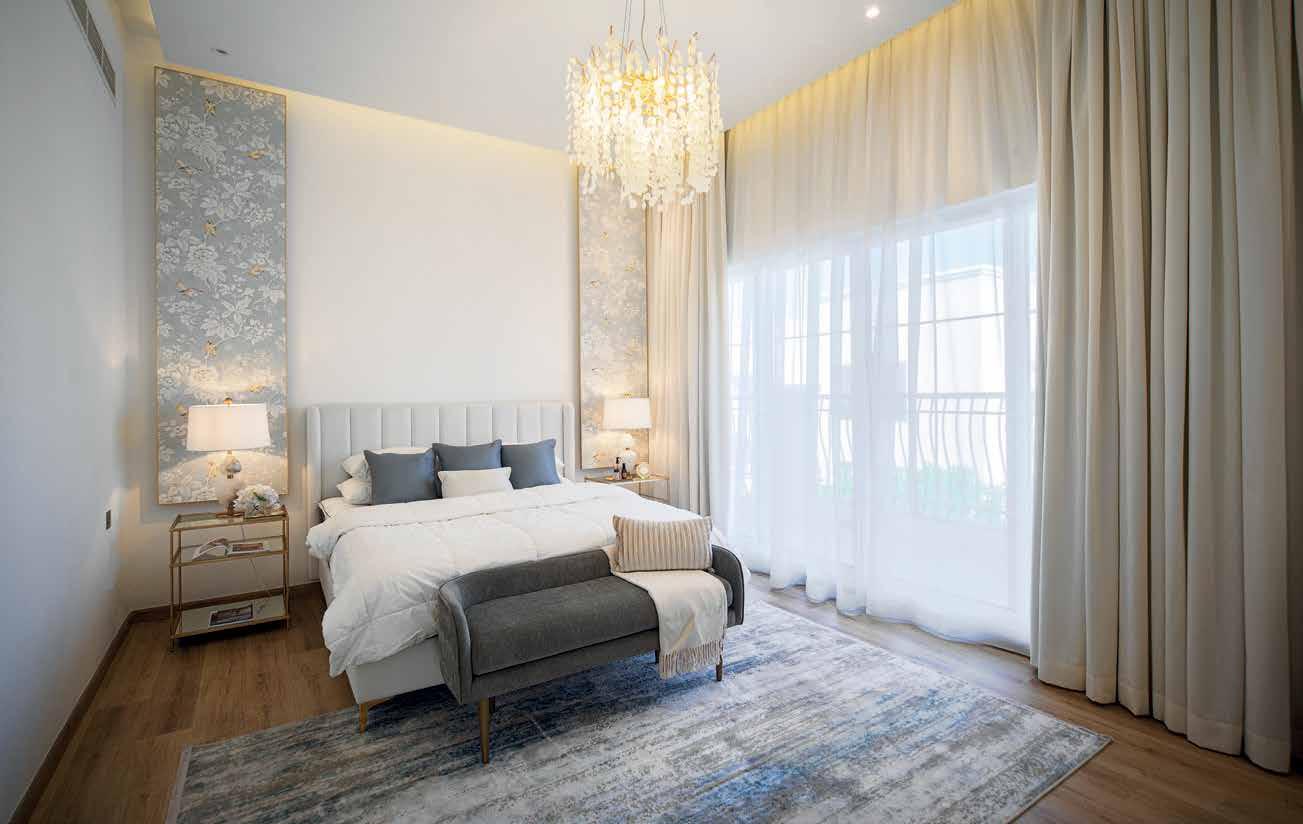

NAD AL SHEBA
“This home is an experience,” states Anu Kewalram. Her take on the client’s brief was to design a series of moments that invite light and life to invoke a welcoming feeling of “eternal spring” across almost 4,000 square feet of villa space. She plays with the visual power of colour to define individual spaces. “Neutrals and mixed materials such as brass and gold, combined with blue and green hues, add just the right balance of colour and ensure continuity and connectivity throughout the villa.” A blue chinoiserie style wallpaper, for example, infuses calm and beauty with its brilliant application of depth and colour and stands out against the surrounding neutral-coloured walls. Green tones taken from the wallpaper are also used in other spaces to seamlessly support the overall design vision. Rich textures such as velvet, silks and linens play a distinctive supporting role and celebrate beauty, love and femininity in a classically modern home. “Most of the furniture was locally sourced from stores such as Casa Lusso Furniture, with wallpaper and beds custom-ordered from Feshwari,” she notes. A customised built-in media and entertainment unit is a focal point for the living space and is offset by the gently curved design of the room’s seating to add softness. An art form where the cabinet is a canvas and chairs are sculptures, Anu’s thoughtful use of colour, lines, shapes and materials delivers a visually stimulating yet incredibly relaxing lifestyle experience.
58
“RICH TEXTURES SUCH AS VELVET, SILKS AND LINENS PLAY A DISTINCTIVE SUPPORTING ROLE”

/danubehome 800 3131 STORE LOCATOR bu
4-BEDROOM VILLA THE VILLA
Designed by Marco and Cinzia Tedeschi, owners of award-winning boutique firm Smart Renovation, the French Moroccan homeowner, who works for haute couture brand Chanel, had a very specific vision for their villa. “Collaborating with the client, we took the Chanel theme and various brand elements as the foundation to inspire the design. For example, wall mouldings and the staircase feature brand-emulating monochrome hints,” they share. A gracious bonsai olive tree surrounded by white onyx-effect Italian marble is situated under a stunning glassceilinged atrium in the central inner courtyard space. Bathed in light, it sets the scene for the flow of this contemporary four-bed, fivebathroom villa. “This is the client’s
(and our) favourite space,” reveal Marco and Cinzia. In the powder room, Moroccan influences add a vibrant touch, while the kitchen showcases a subtly minimalist Italian design, with sliding glass doors for flexible privacy. In the sitting room, wood panelling and a striking feature wall imbue a feeling of elegant cosiness, which contrasts perfectly with the more formal dining room. The design duo sourced high quality Moroccaninspired tiles from Taf House with specialist pieces and materials from BAGNODESIGN, Record Cucine, and Tileo all adding unique visual perspective and personality.
“The Villa Chanel, with its iconic brand-inspired elements and colour palette, absolutely fulfils the client’s brief, which was a fusion of tranquillity and high-end design.”
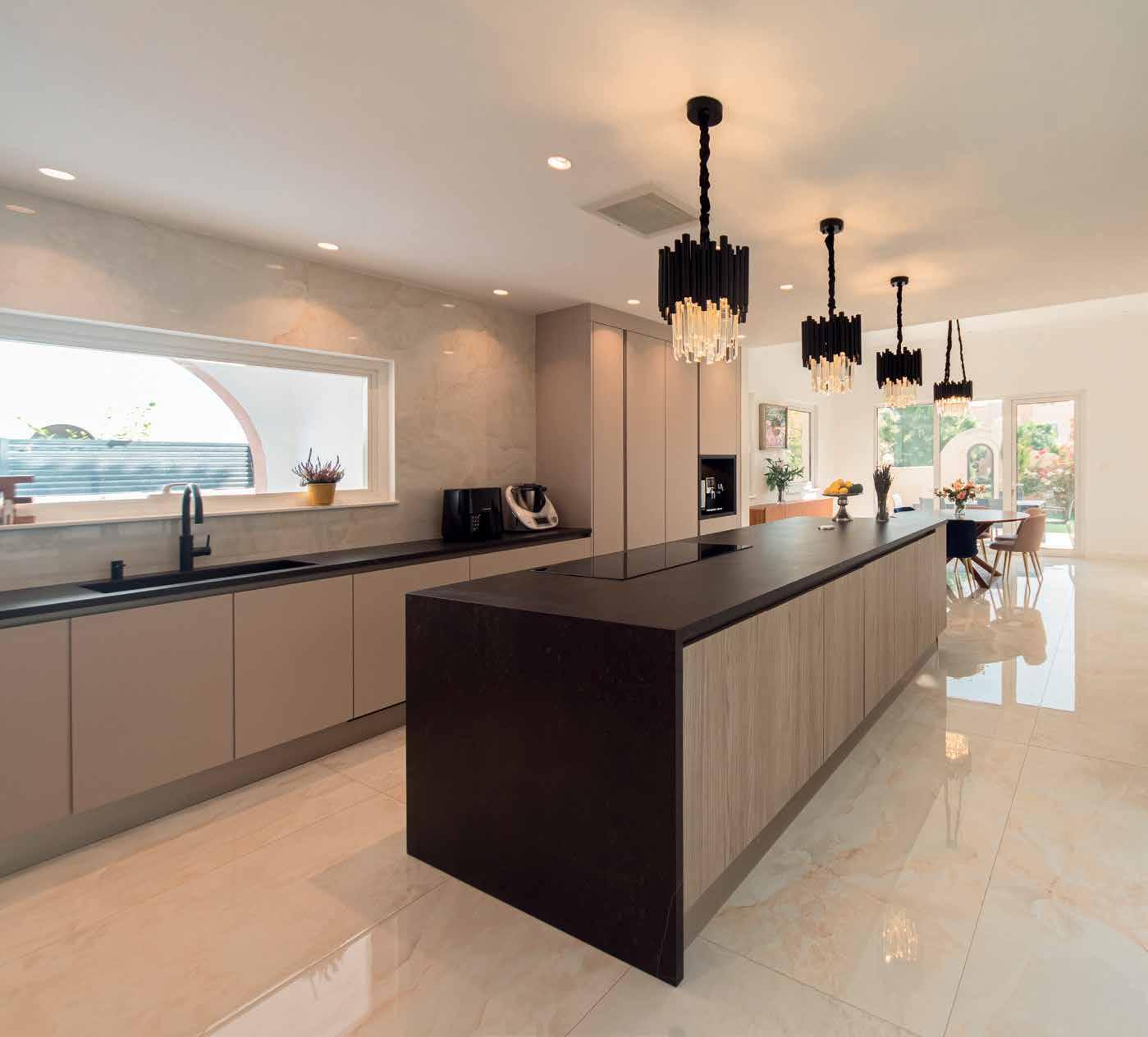

60
“COLLABORATING WITH THE CLIENT, WE TOOK THE CHANEL THEME AND VARIOUS BRAND ELEMENTS AS THE FOUNDATION TO INSPIRE THE DESIGN”

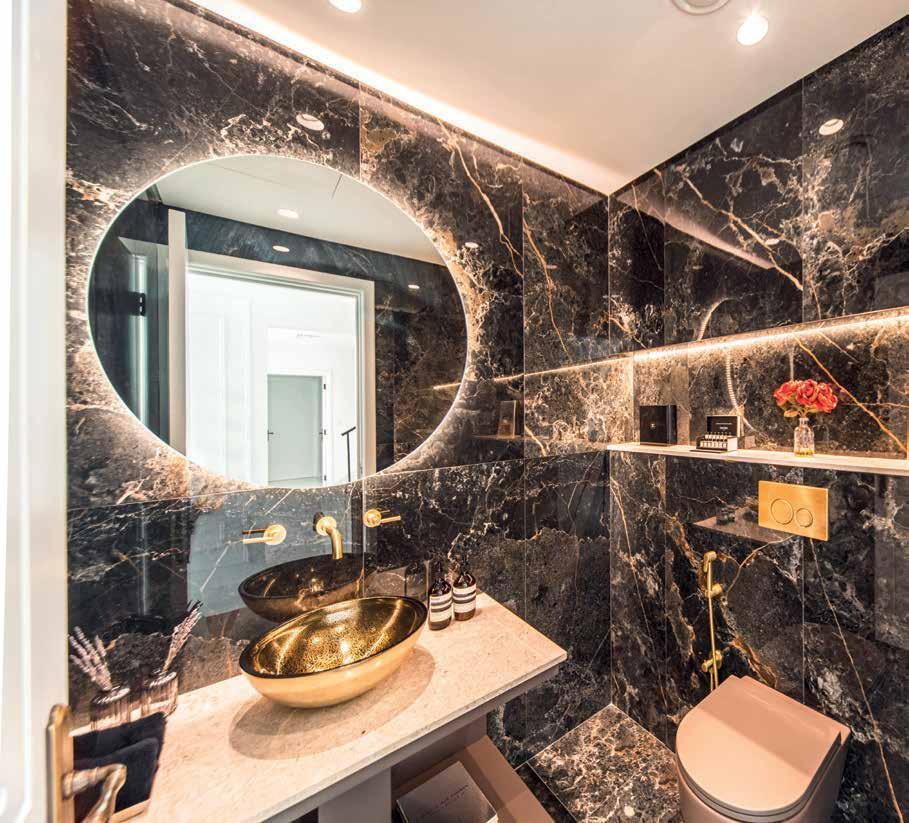







61
4-BEDROOM APARTMENT
BVLGARI RESIDENCES
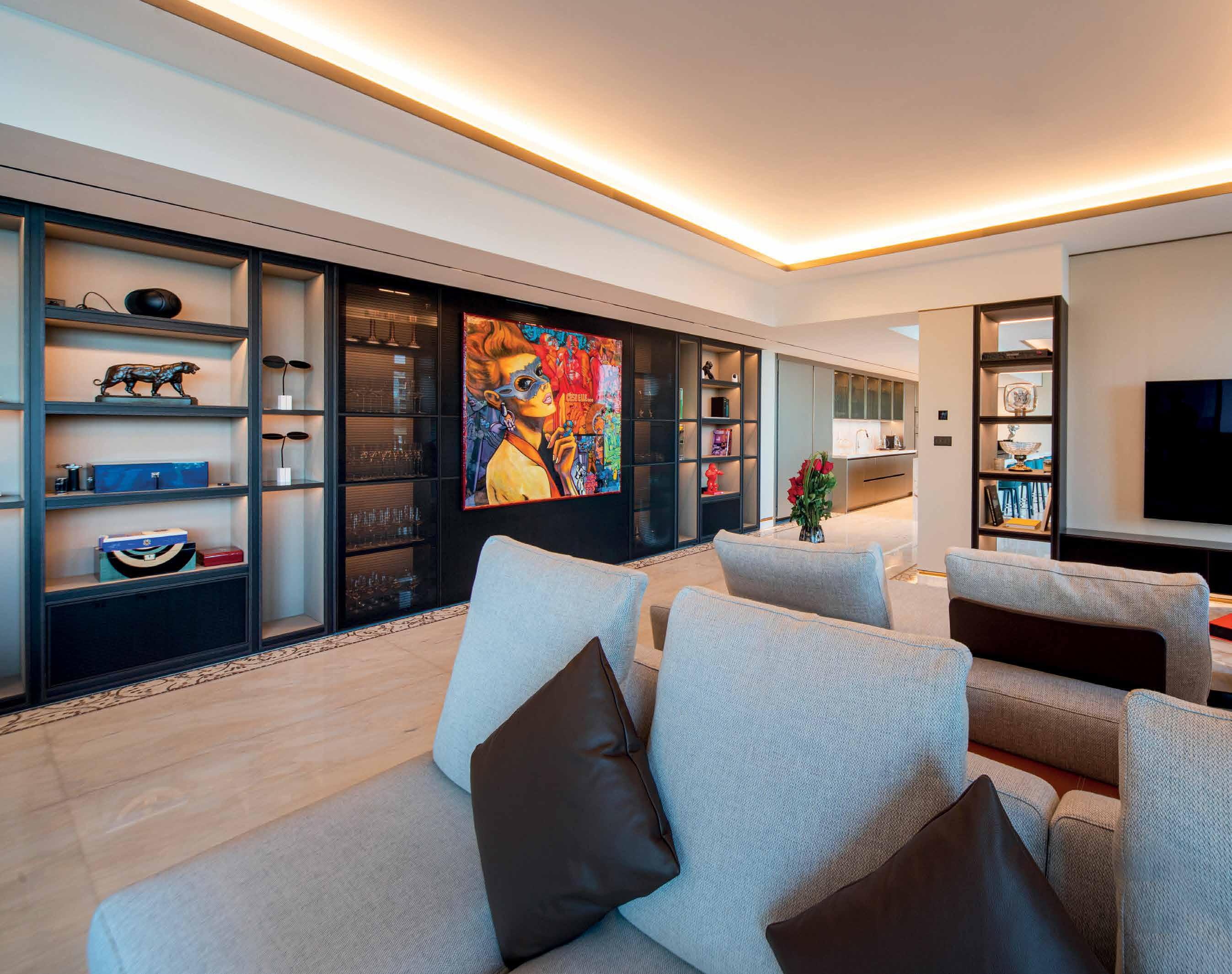
The expectation is high when the Bvlgari brand is pinned to a luxury residential development and this four-bed, four-bath apartment doesn’t disappoint. Exclusive island living meets Mediterranean and Italian influences across almost 5,000 square-feet, with top-quality finishings throughout. Down to the smallest detail, the colour scheme was thoughtfully matched to reflect the Bvlgari brand and exemplary standards of Italian design. Sophisticated charm with a playful side characterises the different spaces, infusing personality and warmth into this airy, contemporary home. “The most important non-negotiable
was to use indirect lighting everywhere, with specific colours aligned to each space, and several different types of mood-changing lighting in each room,” explains owner Dan Mamane. Mixed metals, wood and marble were used for the floors, ceilings and walls, with bright pops of artistic colour and pattern creating captivating focal points in each room.
An eclectic art collection is also given carefully staged prominence, with each piece selected to reflect a unique sense of personality and style. Notes Dan: “A personal favourite element is the mosaic flooring, which along with the inset wall lighting creates a timeless style.”
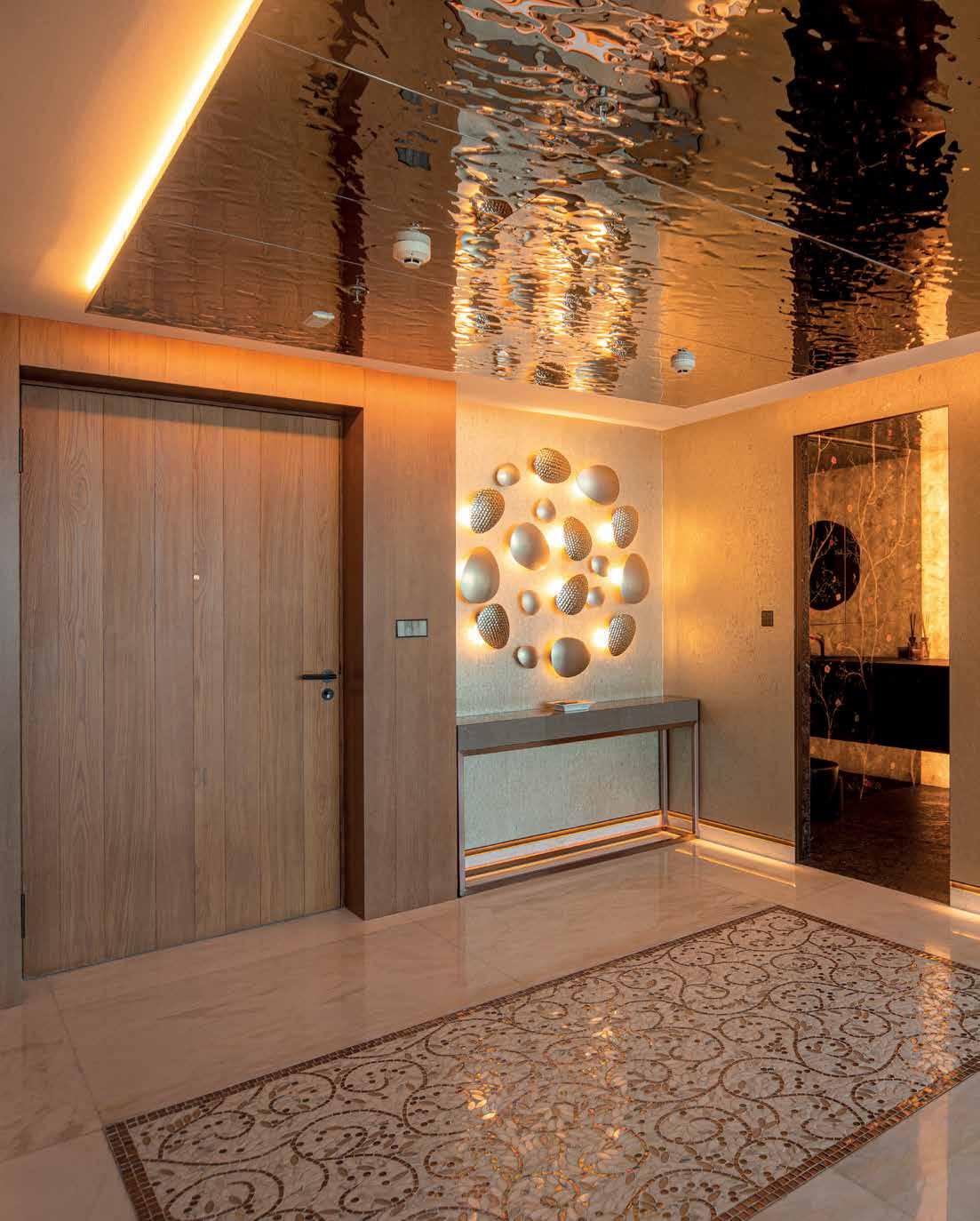
62
“DOWN TO THE SMALLEST DETAIL, THE COLOUR SCHEME WAS THOUGHTFULLY MATCHED TO REFLECT THE BVLGARI BRAND”
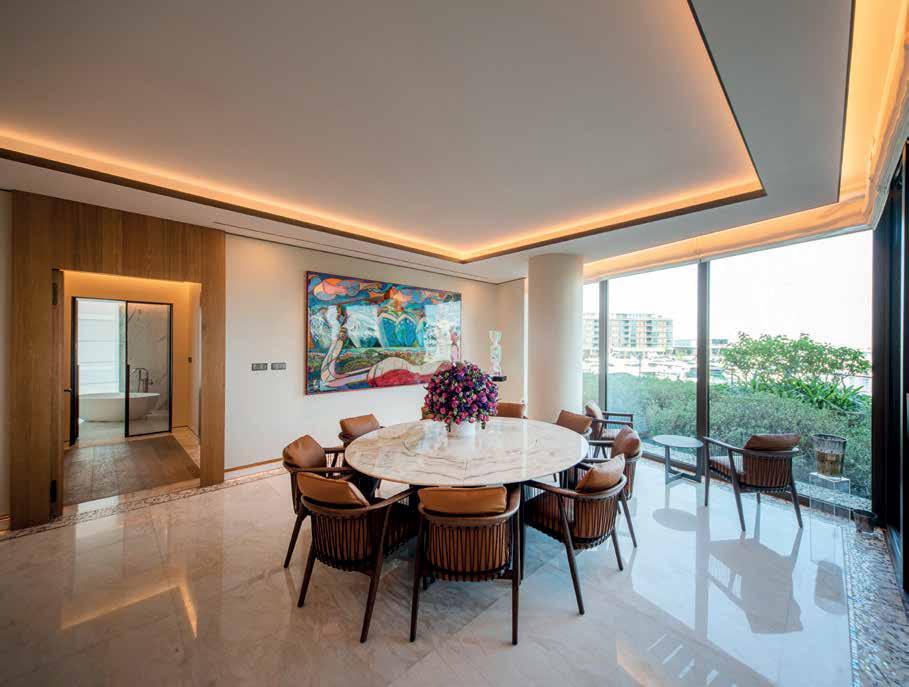
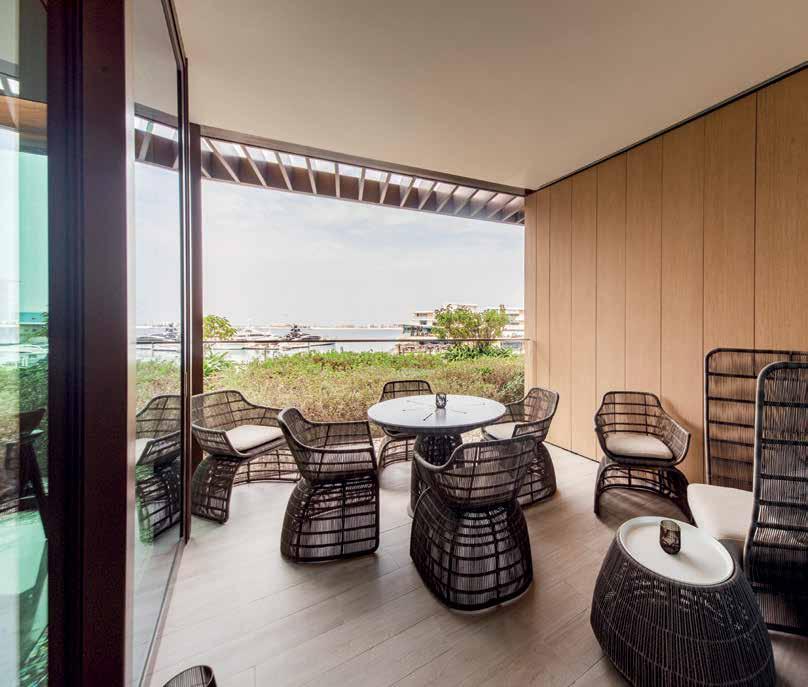
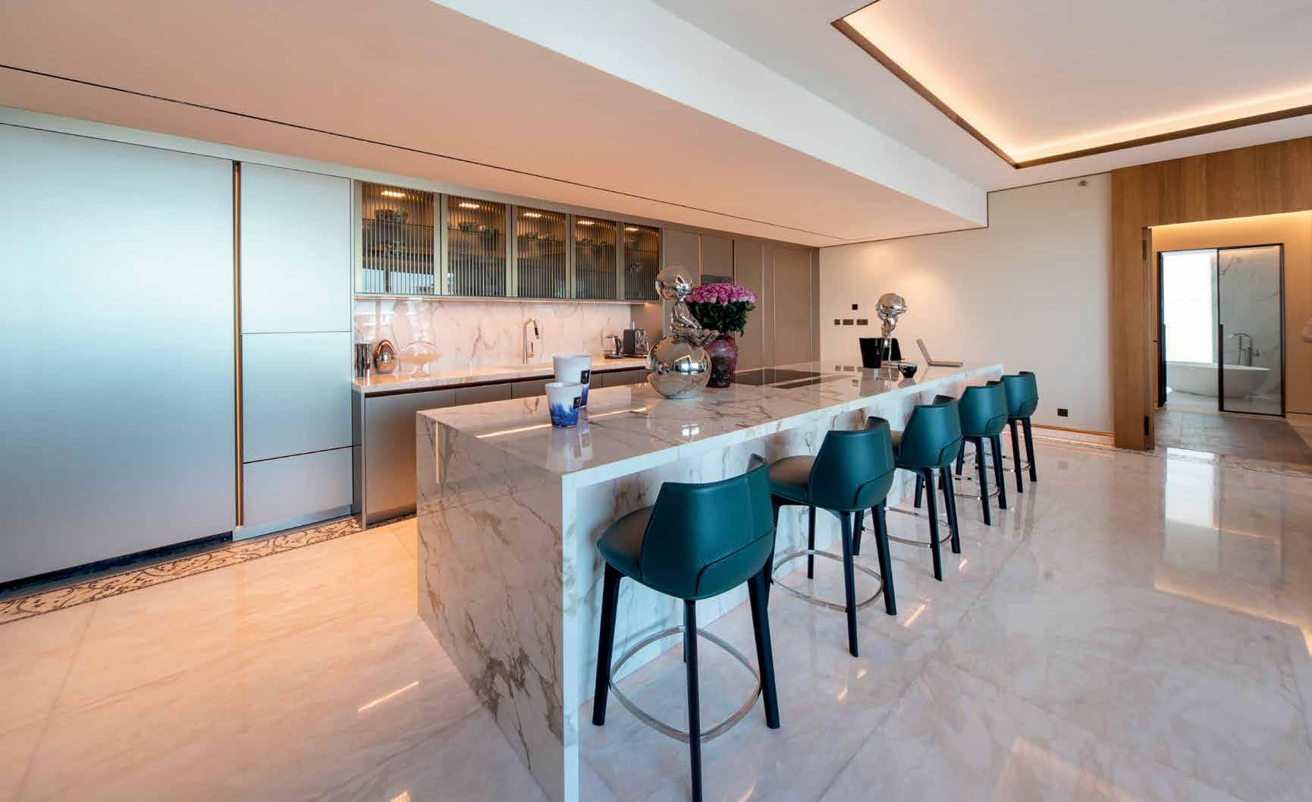
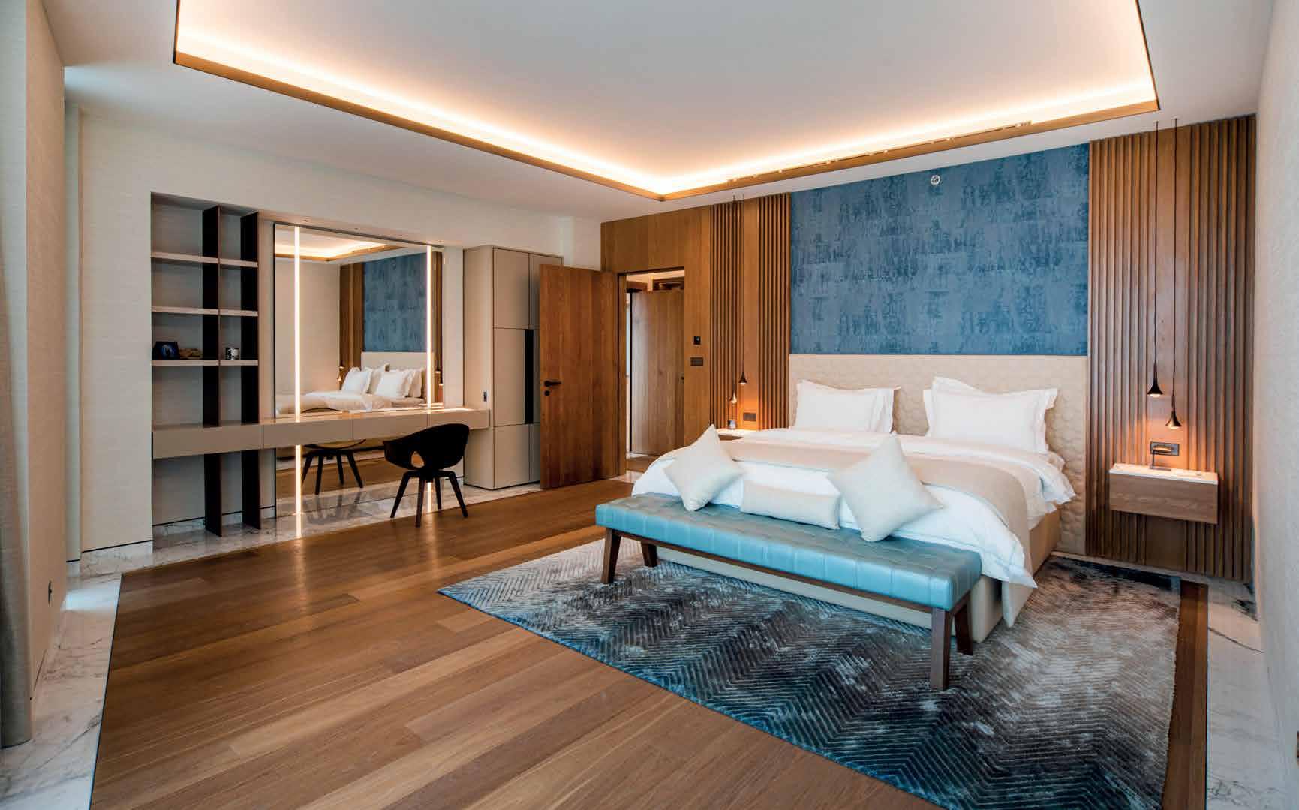
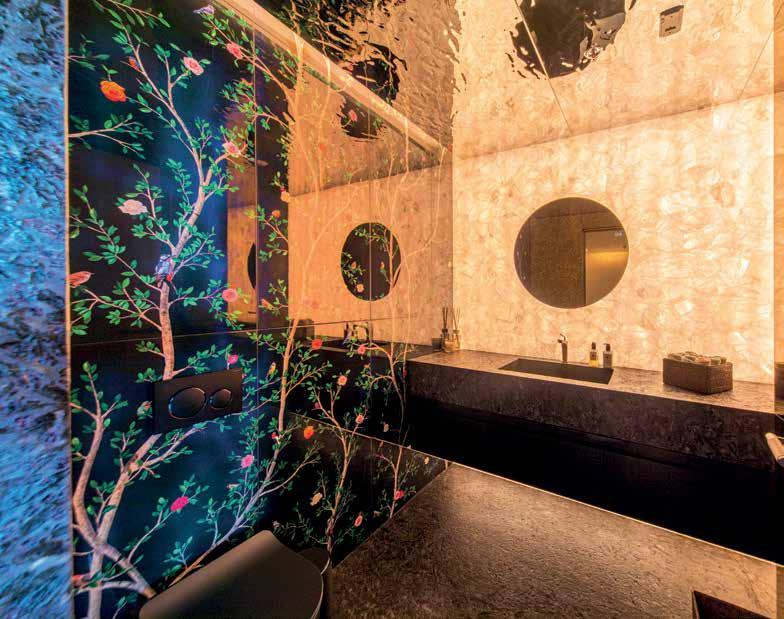



63
5-BEDROOM VILLA PALM JUMEIRAH

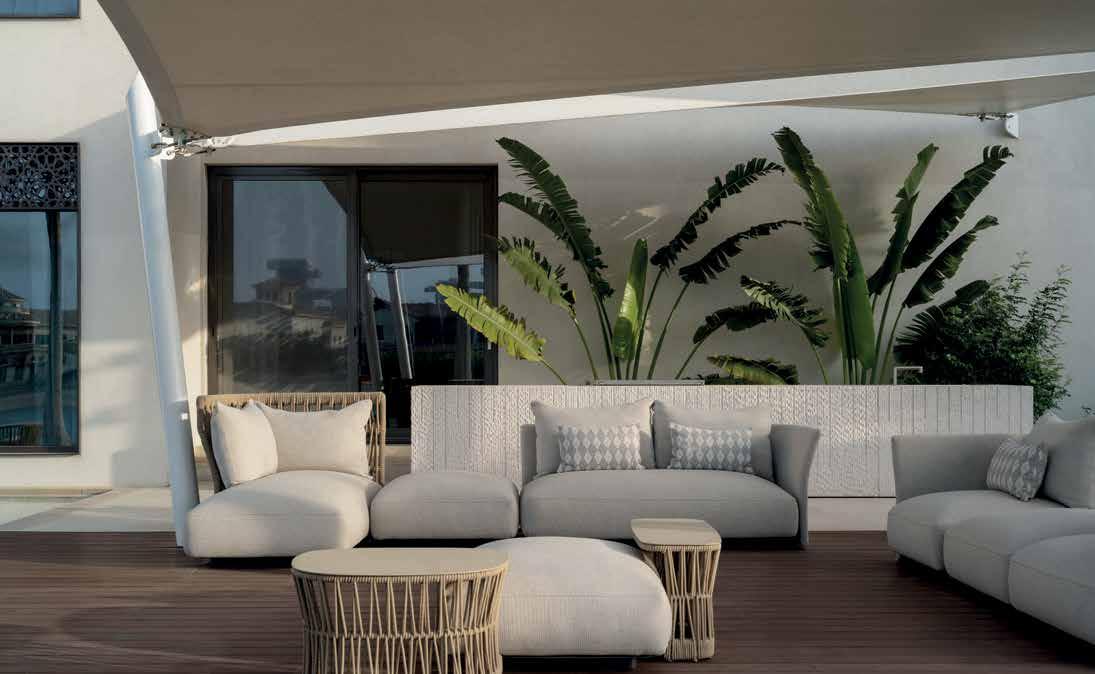

5-BEDROOM VILLA
PALM JUMEIRAH
tribute to Arabian style but revisited with a contemporary approach, the concept behind the design of this 15,000-square-foot Palm Jumeirah villa revolves around balancing modern-day elements and precious marbles, natural woods, refined fabrics, and high-quality Italian-stitched leather, with an essentially elegant touch. “We envisioned an interior that is in constant communication with the exterior, where the natural light plays an important role in accompanying guests throughout the spaces,” explains DD Dynamic Design’s Marco Mangili, who executed the project for design firm MMA Projects. The open-plan living spaces are bright and airy, allowing natural light to flood in while also bestowing unobstructed views of the lush gardens and pool. Says Marco:
AAtribute to Arabian style but revisited with a contemporary approach, the concept behind the design of this 15,000-square-foot Palm Jumeirah villa revolves around balancing modern-day elements and precious marbles, natural woods, refined fabrics, and high-quality Italian-stitched leather, with an essentially elegant touch. “We envisioned an interior that is in constant communication with the exterior, where the natural light plays an important role in accompanying guests throughout the spaces,” explains DD Dynamic Design’s Marco Mangili, who executed the project for design firm MMA Projects. The open-plan living spaces are bright and airy, allowing natural light to flood in while also bestowing unobstructed views of the lush gardens and pool. Says Marco:

“The ground floor living area’s large windows open directly onto the water features – the pool and the sea – creating an indoor space that feels like the outdoors and confirming a sense of unity between the two spaces.” The neutral colour palette is accented by the use of beige limestone and natural, clear materials imported from Portugal, with bespoke wood and leather elements sourced from top-drawer manufacturers and handcrafted in Italy. Adds Marco: “The sophisticated geometry design of the panels that adorn the façade recalls typical mashrabiya patterns, a traditional architectural element that provides privacy and regulates the air flow.” Meanwhile, the minimal exterior landscaping includes garden pathways finished in natural wooden flooring, and areas of grey stone that enhance the sense of relaxation.
“The ground floor living area’s large windows open directly onto the water features – the pool and the sea – creating an indoor space that feels like the outdoors and confirming a sense of unity between the two spaces.” The neutral colour palette is accented by the use of beige limestone and natural, clear materials imported from Portugal, with bespoke wood and leather elements sourced from top-drawer manufacturers and handcrafted in Italy. Adds Marco: “The sophisticated geometry design of the panels that adorn the façade recalls typical mashrabiya patterns, a traditional architectural element that provides privacy and regulates the air flow.” Meanwhile, the minimal exterior landscaping includes garden pathways finished in natural wooden flooring, and areas of grey stone that enhance the sense of relaxation.
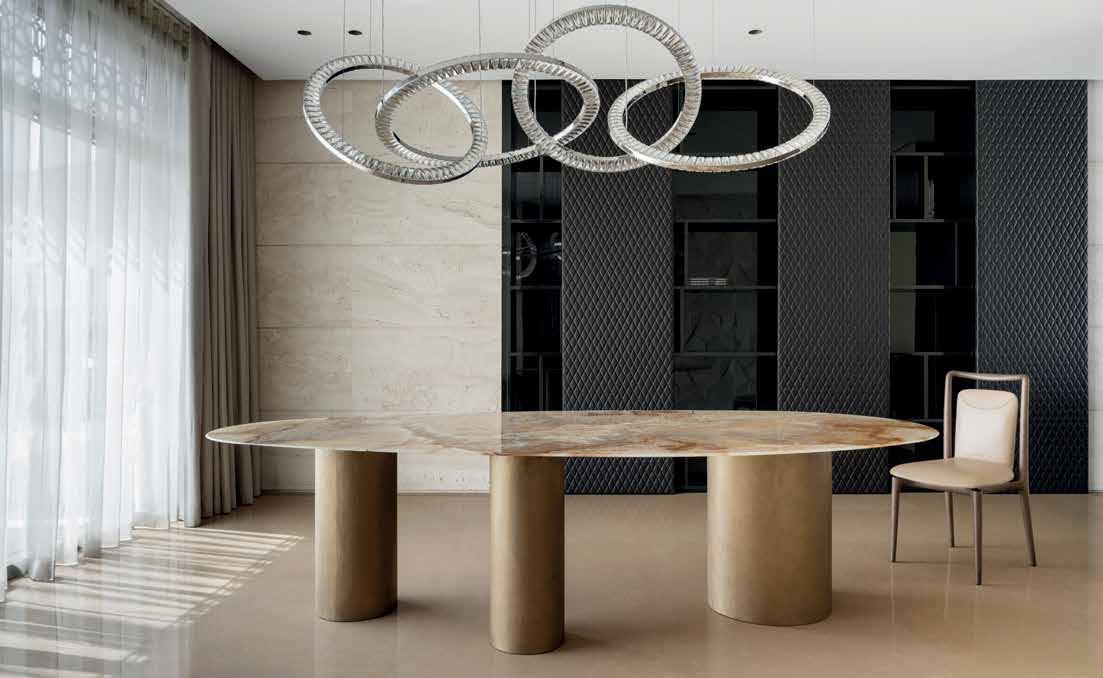
64
64






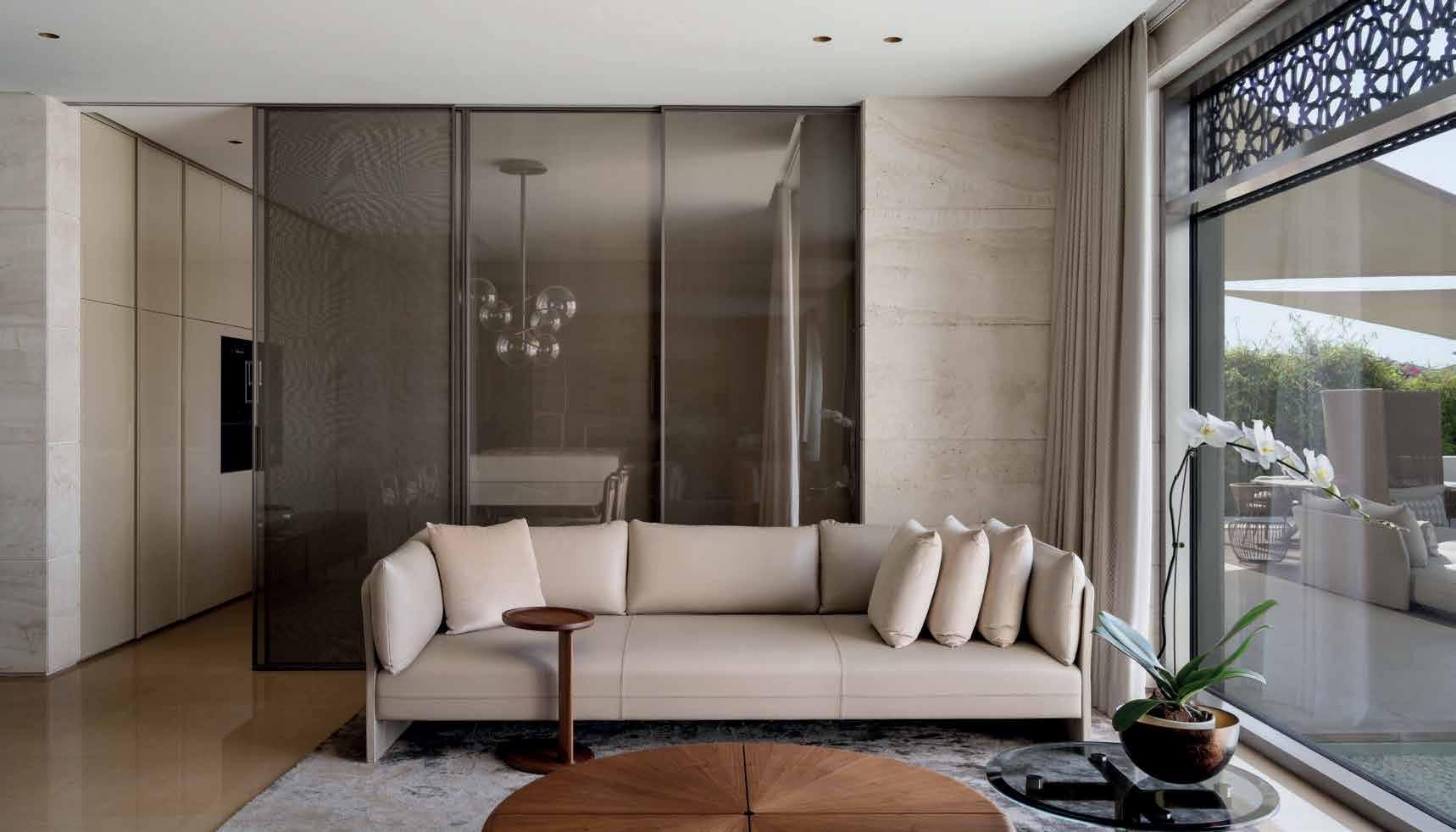


65
3-BEDROOM APARTMENT

DUBAI INTERNATIONAL FINANCIAL CENTRE
From its premium vantage point high above DIFC, this Index Tower apartment was a “dated, dark and dreary” home waiting to be transformed. For developer Yayine Melaku, its panoramic floor-to-ceiling windows and wealth of available space were the perfect blank canvas to create an exceptional, uncluttered contemporary apartment. Already semi-open plan, walls were knocked back or extended to maximise the footprint, and a mix of cream tones and brushed brass, accented with hints of brown and black, selected as the colour palette. The grand living space with its clearly delineated dining and lounge areas also houses a discreet office alcove, which abuts a brushed brass statement bar that wouldn’t feel out of place in a chic boutique hotel. The sleek kitchen with its central island boasts a relaxed breakfast nook overlooking
the Museum of the Future. An art-lined hallway is the gateway to three en suite bedrooms, with the master bathroom featuring a made-to measure bathtub and a humungous walk-in shower. Bespoke kitchen cabinetry and bathroom vanities came from Spain, with a luxurious sustainable vegan leatherette featured in several locations. Superior quality white oak engineered flooring is used throughout, with custom-designed lighting pieces handmade in the US. Says Yayine: “It’s important that all the things a homeowner would touch or feel on a daily basis be of the very best quality – and different from what is out there in the market,” The pièce de résistance, however, is the hidden dressing room. By extending the original maid’s room, Yayine has created a custom, Carrie Bradshaw-worthy space that every woman will want.

66

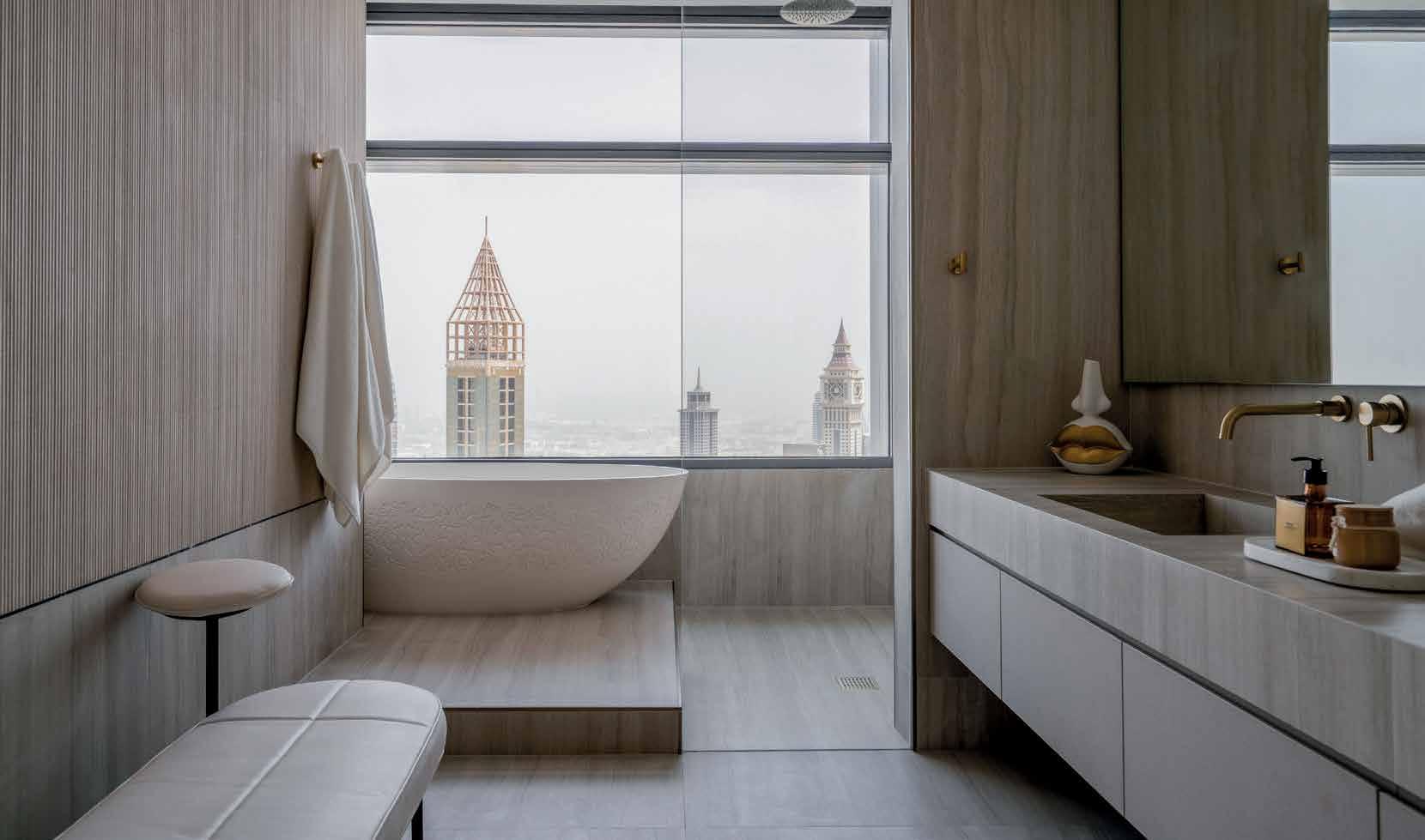



67
“IT’S IMPORTANT THAT ALL THE THINGS A HOMEOWNER WOULD TOUCH OR FEEL ON A DAILY BASIS BE OF THE VERY BEST QUALITY”
2-BEDROOM APARTMENT
JUMEIRAH
BEACH RESIDENCE
Achic Rimal 3 duplex that is both sophisticated and warmly welcoming, the team at K4 set out to design a home that was a reflection of the client’s personality and story, creating a unique space that captured their love of life, socialising, and entertainment. “The client spent many years in Asia and we wanted to pay homage to this with various elements woven through our design. We used soft earthy colours, wooden finishes and greenery; installed a blacklit panel at the entrance to imitate a traditional shoji screen; and used symbols of koi fish as decorative elements.” Another unique feature is the custom-built Jacuzzi, hidden behind an Italian travertine-
covered door, located just below the open staircase, where it replaced the maid’s room.
Other high points include the artistic touch of copper pipe elements and customised lighting features, with the latter serving as a semi-partition for the sleeping area. The lighting theme throughout the apartment constantly reinforces the warm, inviting ethos of the host, with a collection of different solutions that add aesthetic individuality as well as illuminating practicality.

K4’s in-house production team was also the go-to for wooden, aluminium, and glass work, which allowed for greater creativity and guaranteed custom design. A built-in music system and serene zen garden convey the idea of home as a sanctuary.
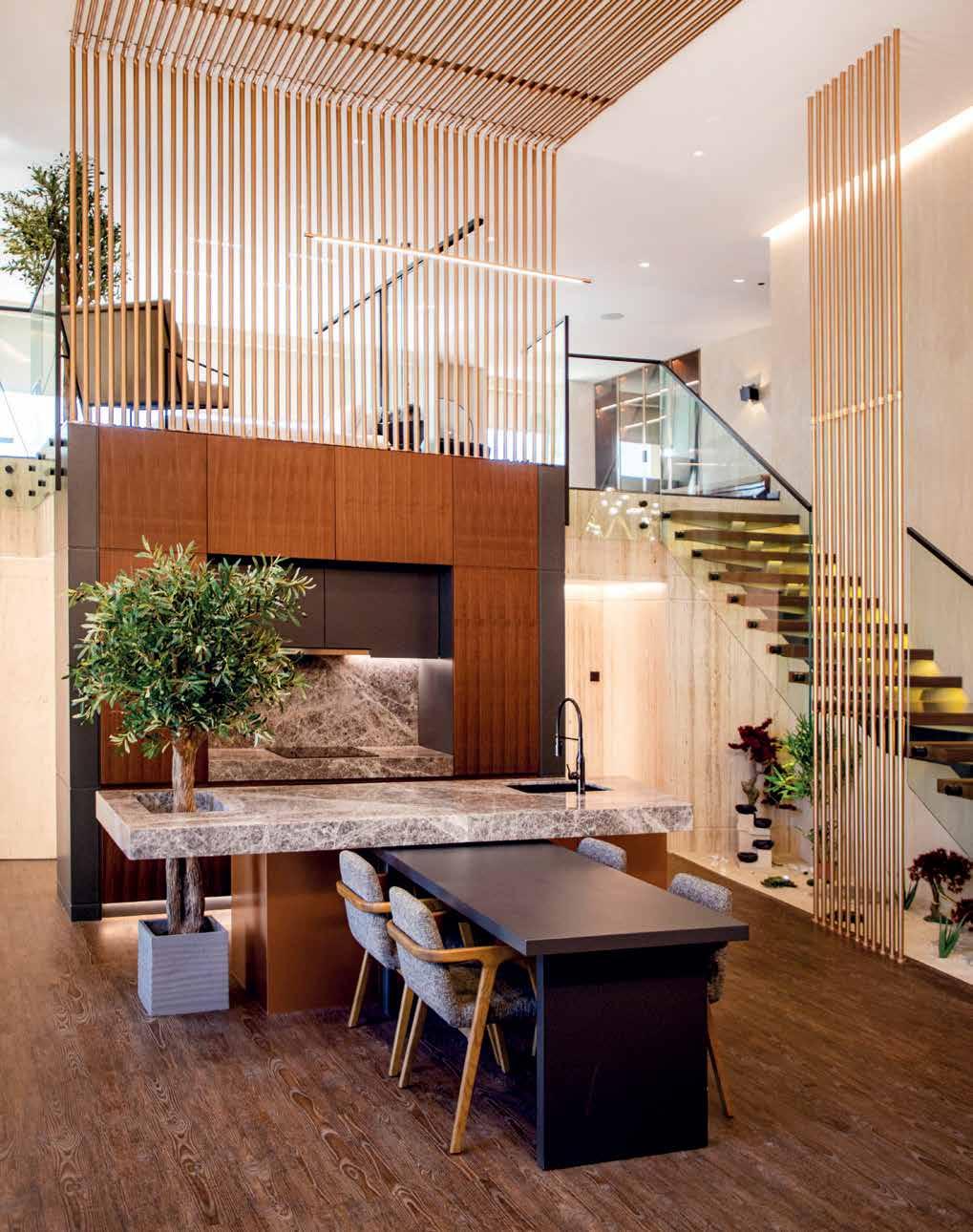
68
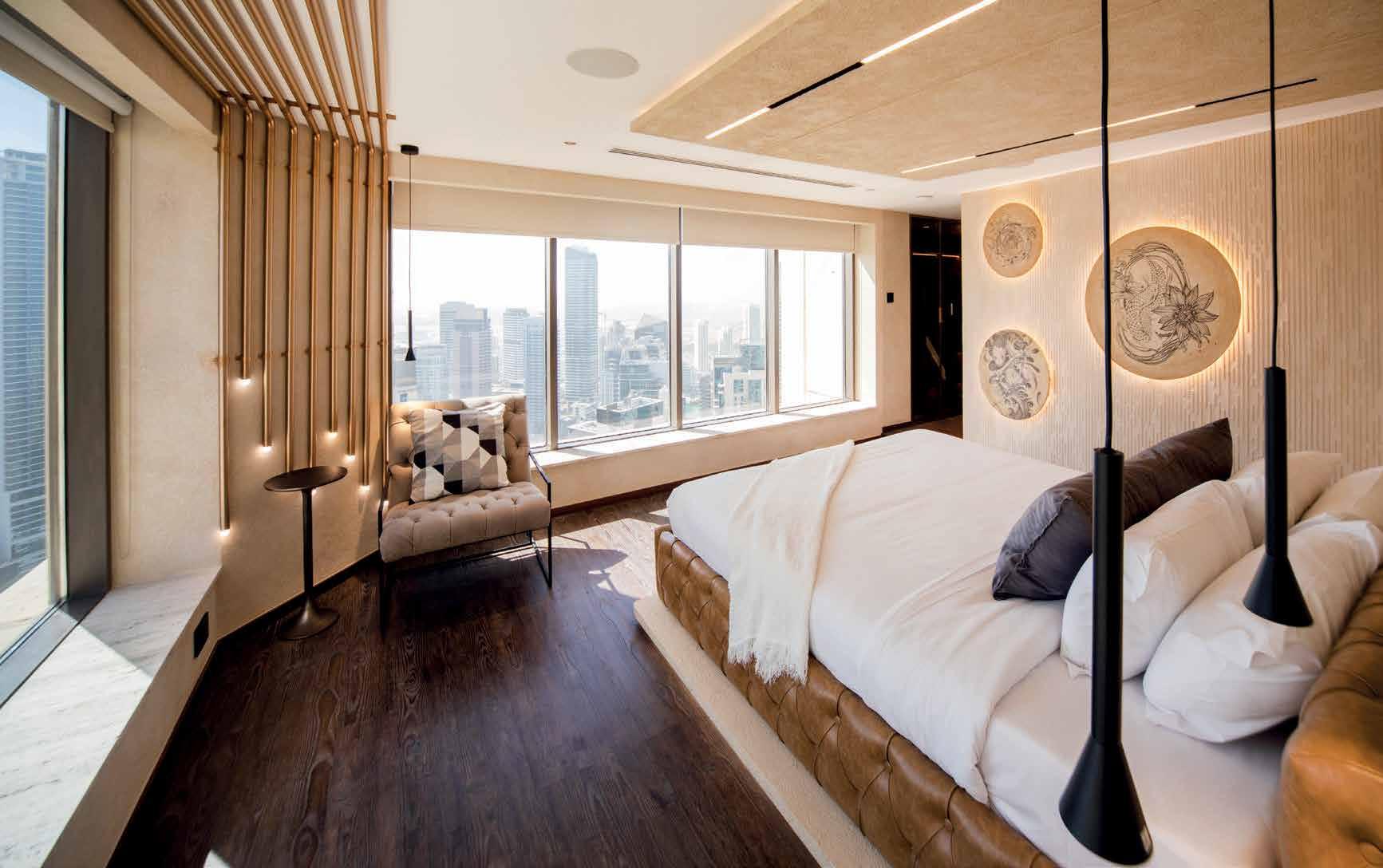


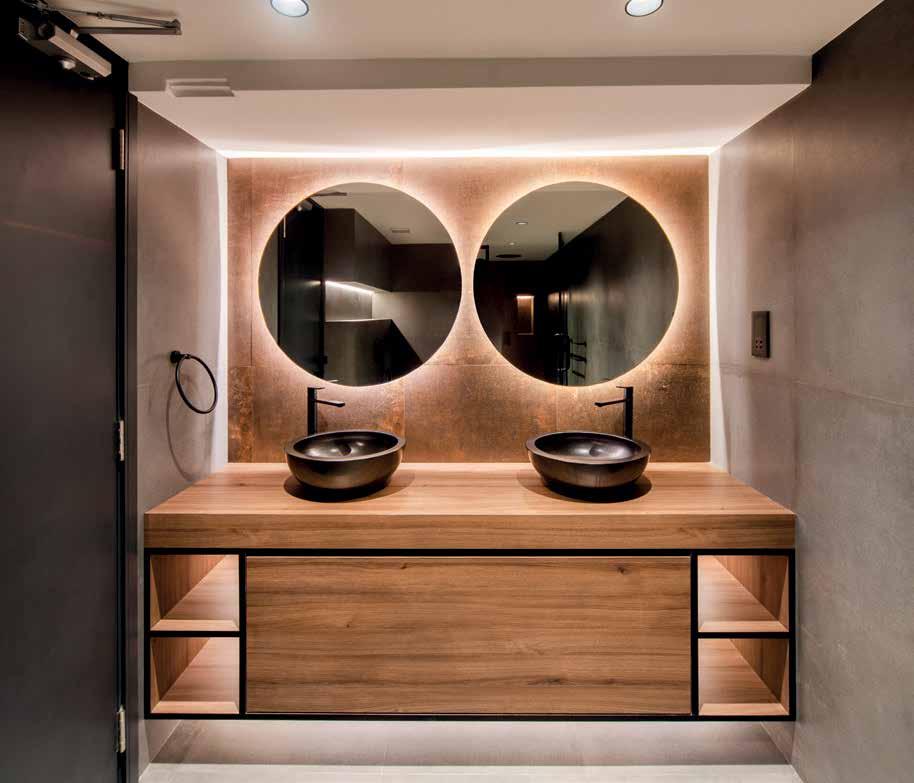

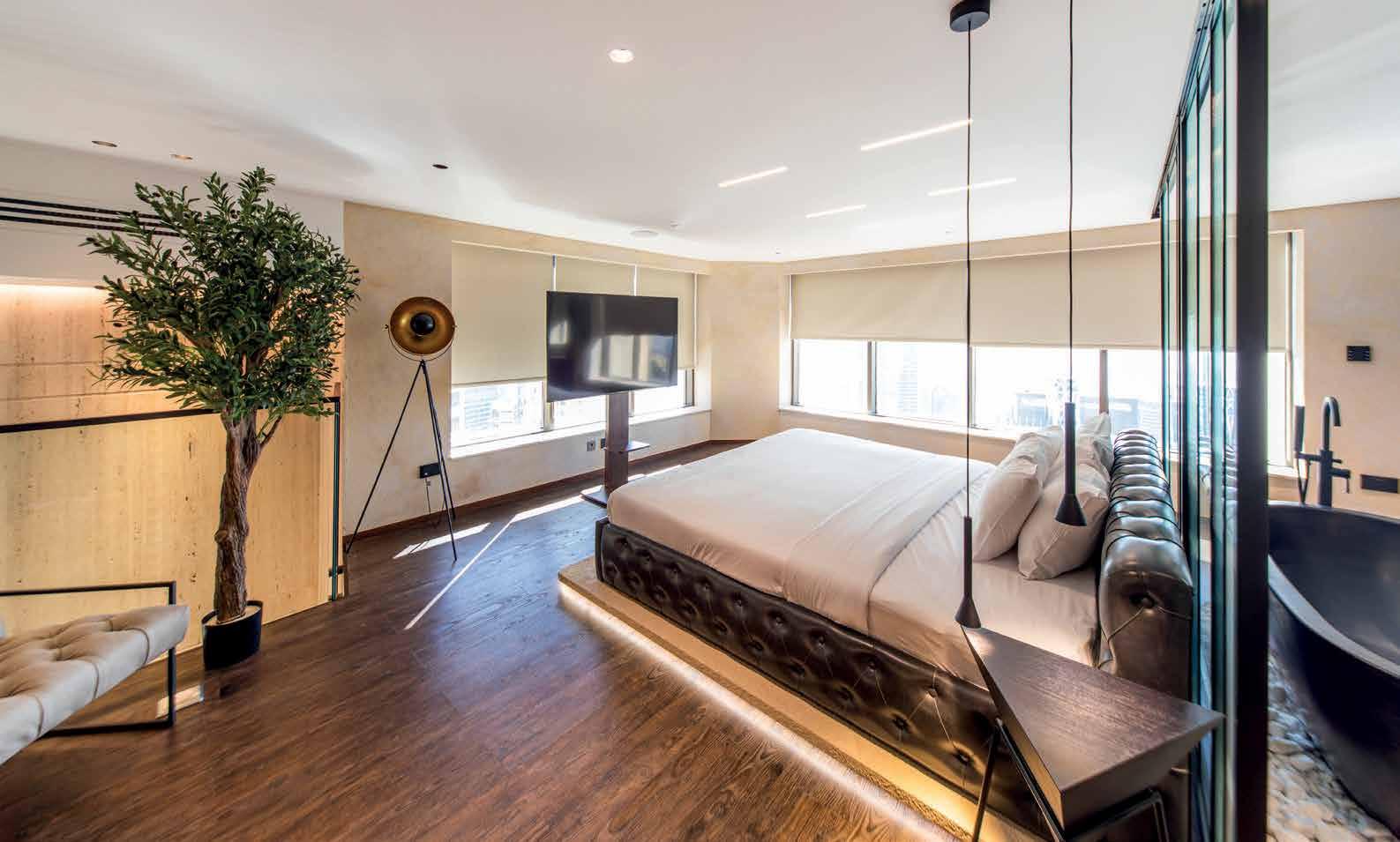
69
“THE CLIENT SPENT MANY YEARS IN ASIA AND WE WANTED TO PAY HOMAGE TO THIS WITH ELEMENTS WOVEN THROUGH OUR DESIGN”
3 BEDROOM APARTMENT
DUBAI INTERNATIONAL FINANCIAL CENTRE
Ariot of colour and texture, for recently returned expat Ramzi Razian, the design thought process covered multiple angles. “I had previously lived in a huge villa in Dubai before moving home to Canada. When I decided to come back after the pandemic, I knew that I wanted the apartment to be warmer and more welcoming, so I was inspired by our experience of downtown Toronto living.” Taking personal charge of the design process, he found himself editing as he went along, adding creative touches to specific areas of his Rolex Tower apartment. Decidedly adventurous and inherently artistic with luxury a given at every turn, the living room, bar and dining areas are eclectic spaces with more than a touch of
whimsy. Convention is upended and reimagined with traditional pieces such as the heavy wood bar juxtaposed against vibrant blue sofa with the adjacent sitting area boasting a modern full wall mural. Wonderfully disjointed yet, at the same time, harmoniously curated, this is a home that commands conversation and isn’t afraid to celebrate the extraordinary. Ramzi also celebrates the fact that luxury doesn’t have to blow the budget. “Most of the wall coverings were sourced through Spectrum Sustainable Printing Solutions in DIFC, which works with clients to produce visually rich paper-based solutions that don’t cost the earth. My idea was not to apply traditional paint but instead use creative and affordable custom-printed wallpaper.”

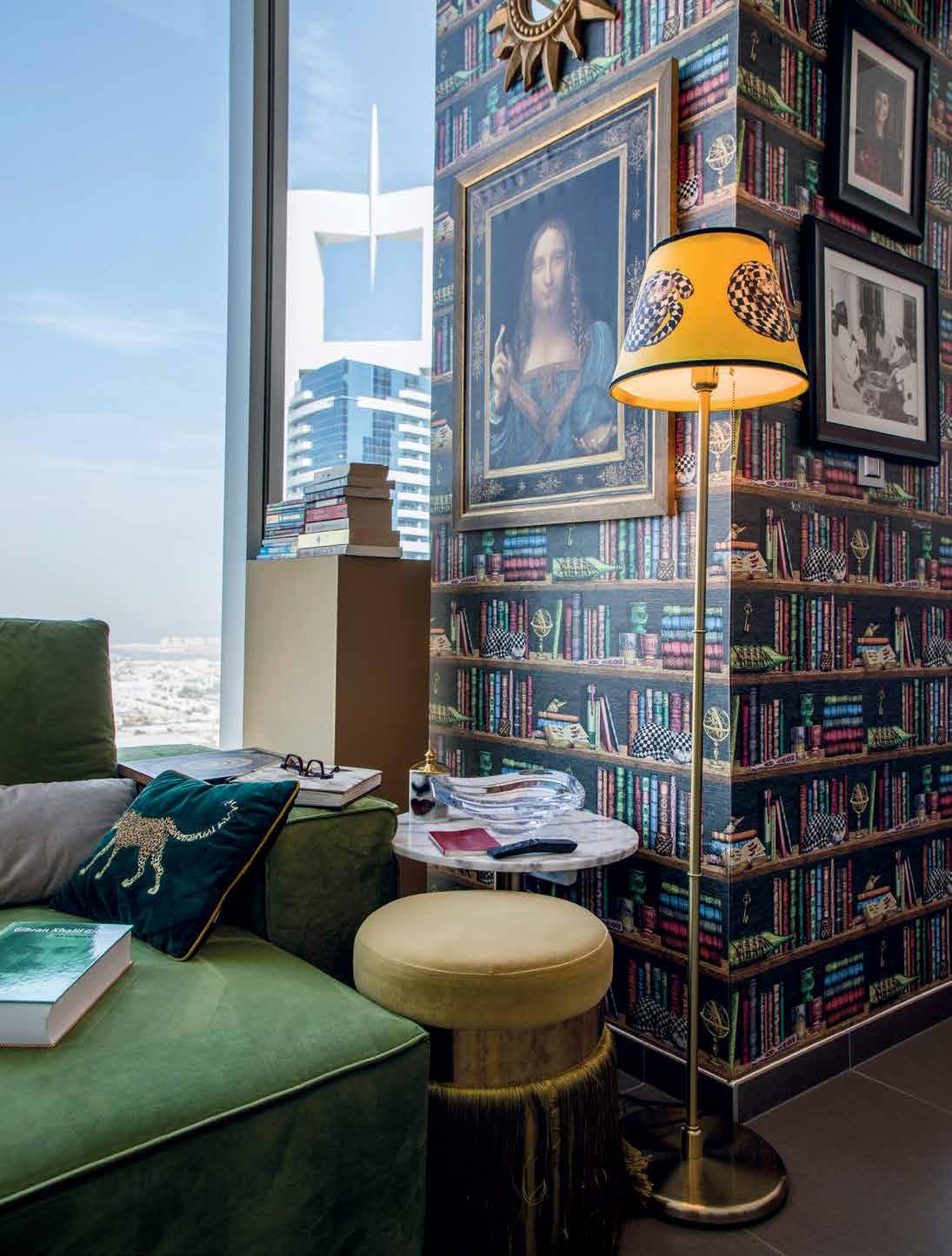
70
“MY IDEA WAS NOT TO APPLY TRADITIONAL PAINT BUT INSTEAD USE CREATIVE AND AFFORDABLE CUSTOM-PRINTED WALLPAPER”
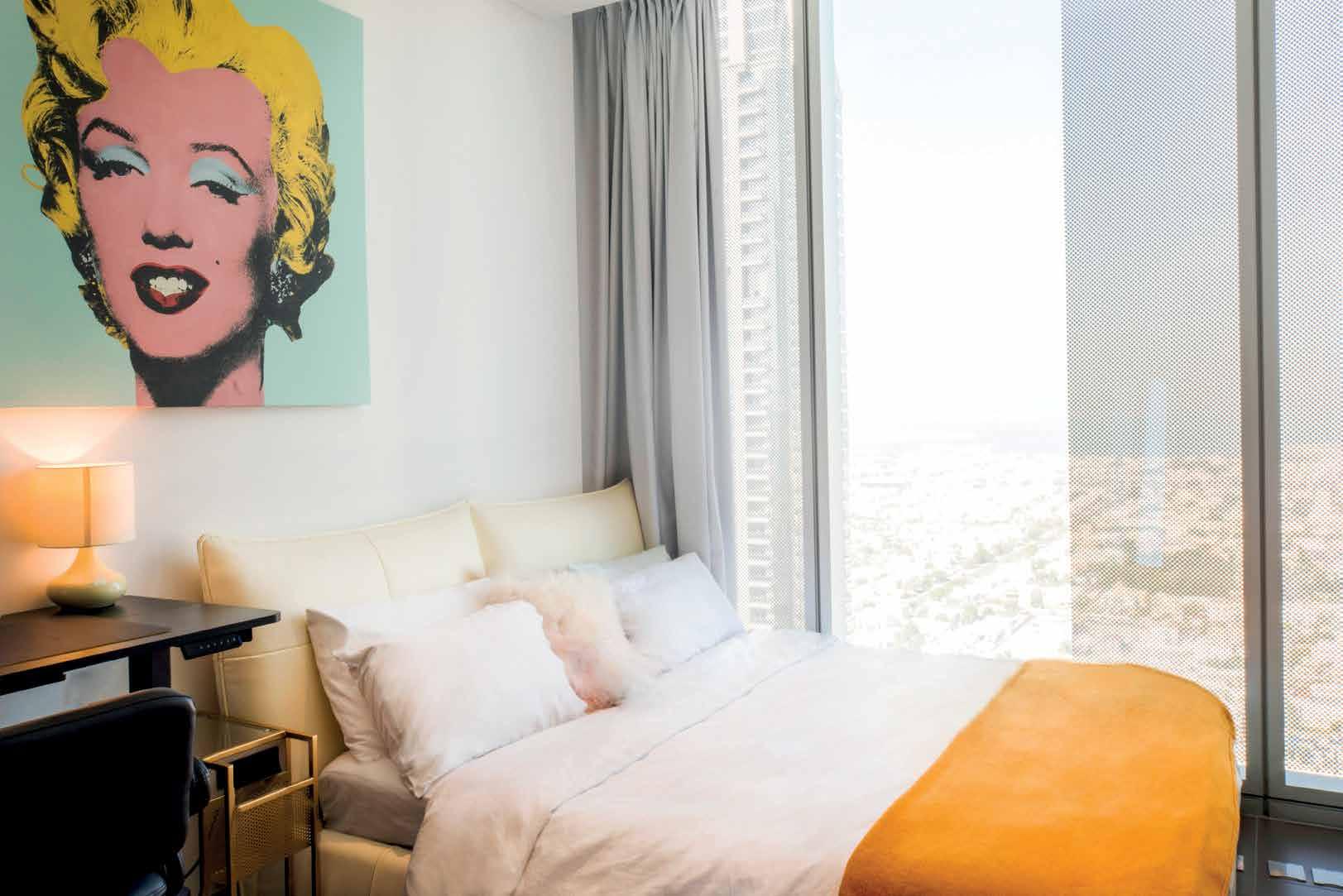
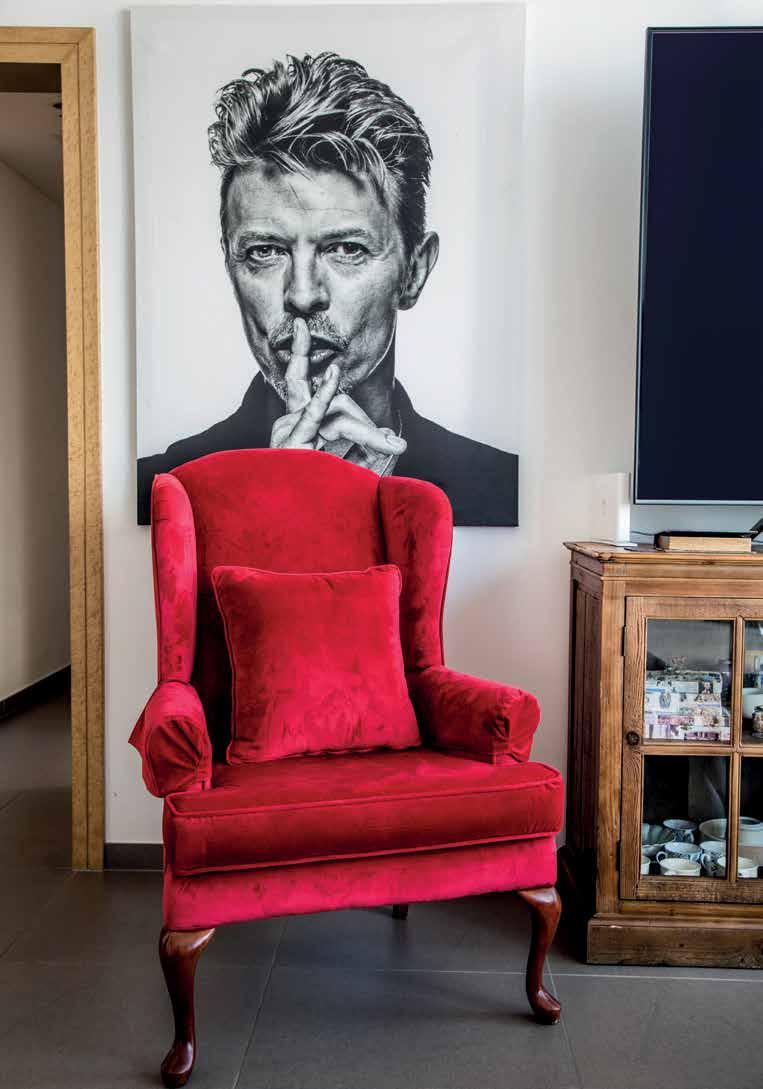

71
4-BEDROOM VILLA
JUMEIRAH ISLANDS
After stumbling on interior designer Wolfgang Regner’s Instagram profile, the owner of this luxurious modern villa knew that he was the right person for the project. “The vision for our dream home was minimalist, without being boring, featuring lots of concrete mixed with dark wood. Wolfgang’s style was exactly what we were looking for,” she remarks. Zen vibes abound throughout the 10,500-square-foot open plan home. As soon as you enter through the front door, natural light pours in from all directions due to the open architecture and floor-to-ceiling windows. Vibrant contemporary artworks are prominently displayed against plain walls, which invites conversation and adds a striking splash of colour to
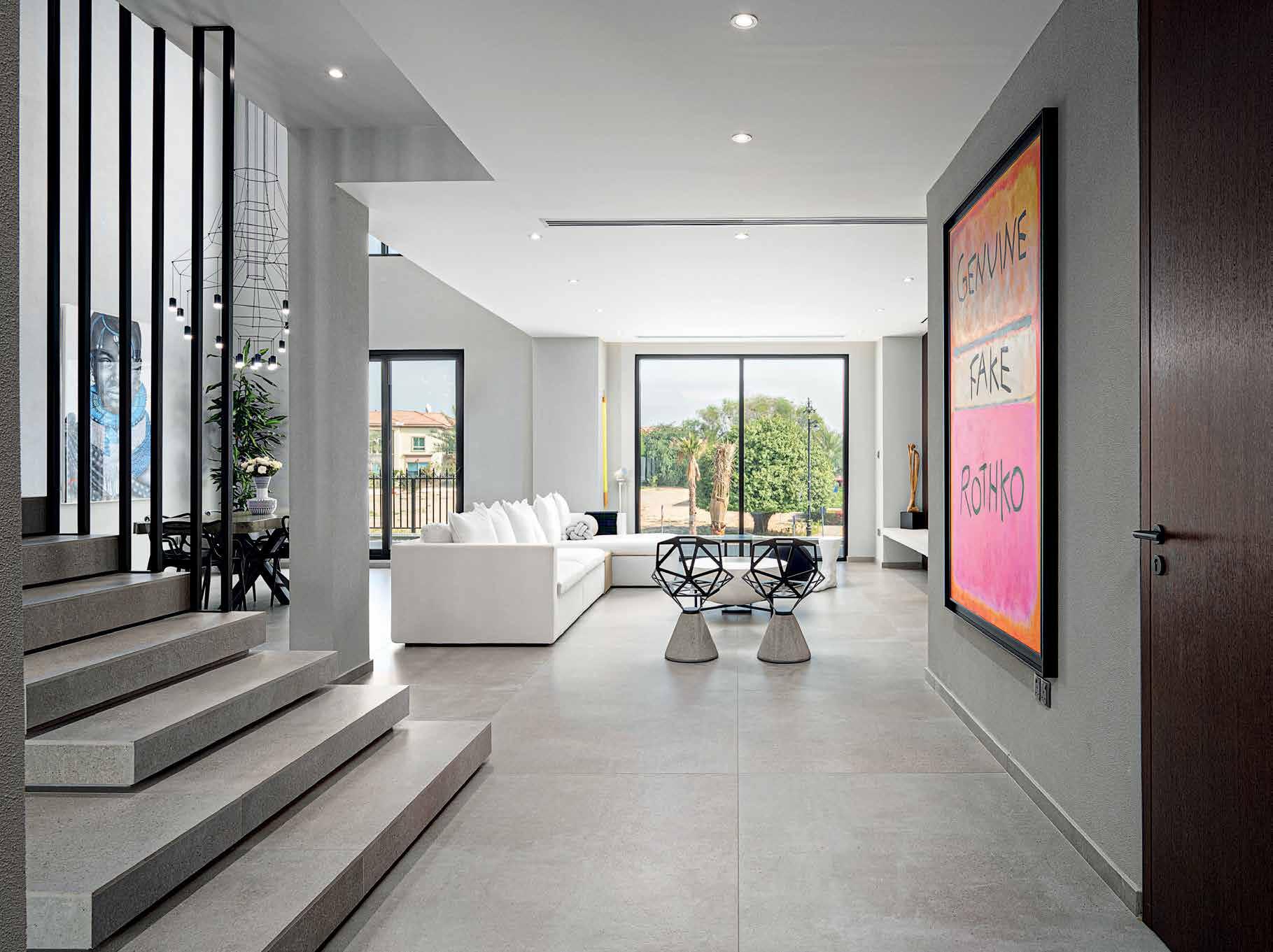
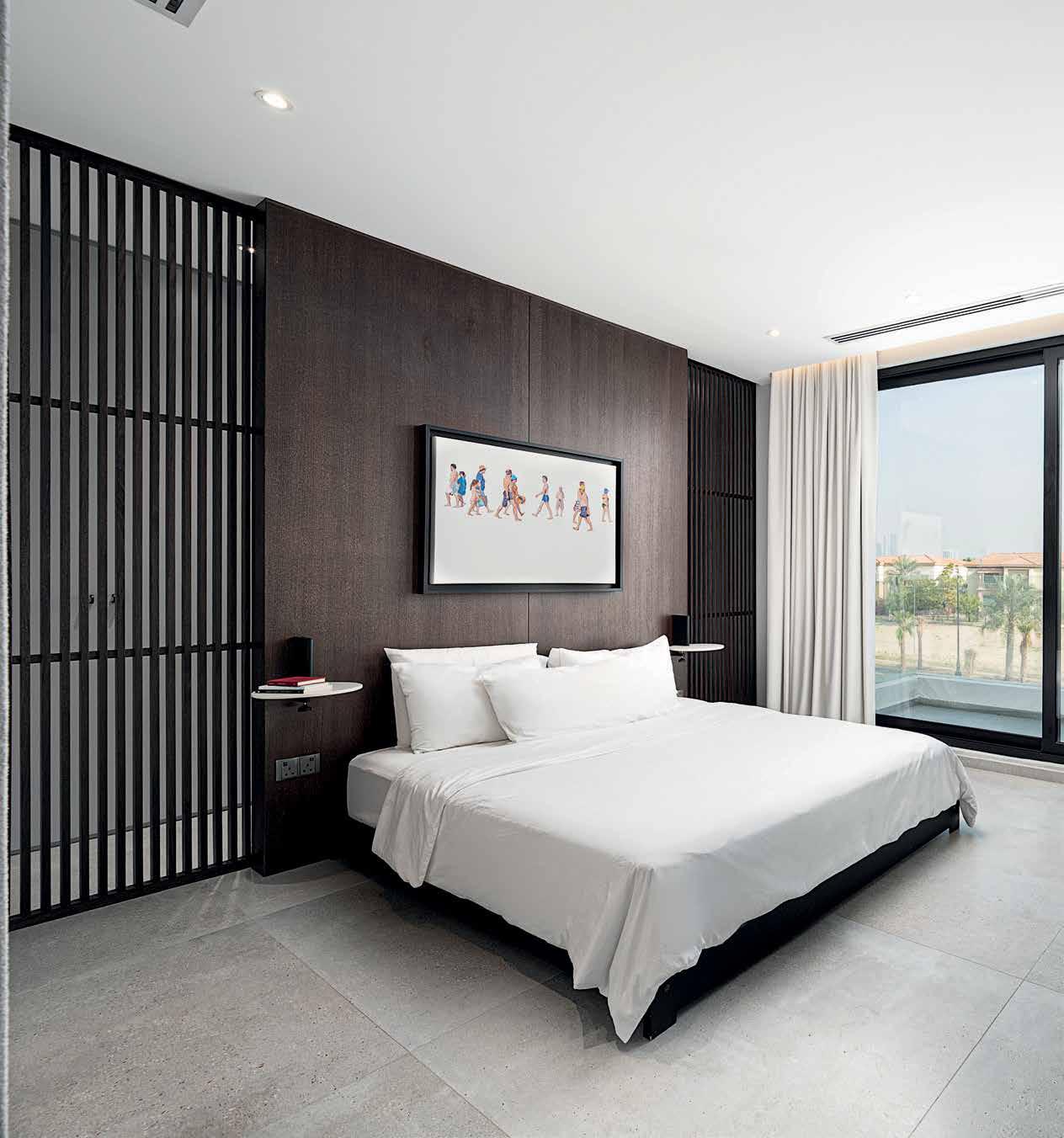
each space. The imposing living room centrepiece chandelier was imported from Germany and descends from the double-height ceiling to land just above the dining table. Muted elegance is the design backbone, with the interplay of concrete and wood infusing a sense of tranquillity that is enlivened with specific design features. “For example, Wolfgang had the brilliant idea of giving us the option to open or close the kitchen area using a sliding door with wooden slats. And in the powder room, we have a live edge wood slab table instead of conventional marble or porcelain, which adds a warm note to a functional space.”
A family home, subtle design touches like the hidden projector screen in the living room instantly transform the elegant space into a cosy movie night venue.

72

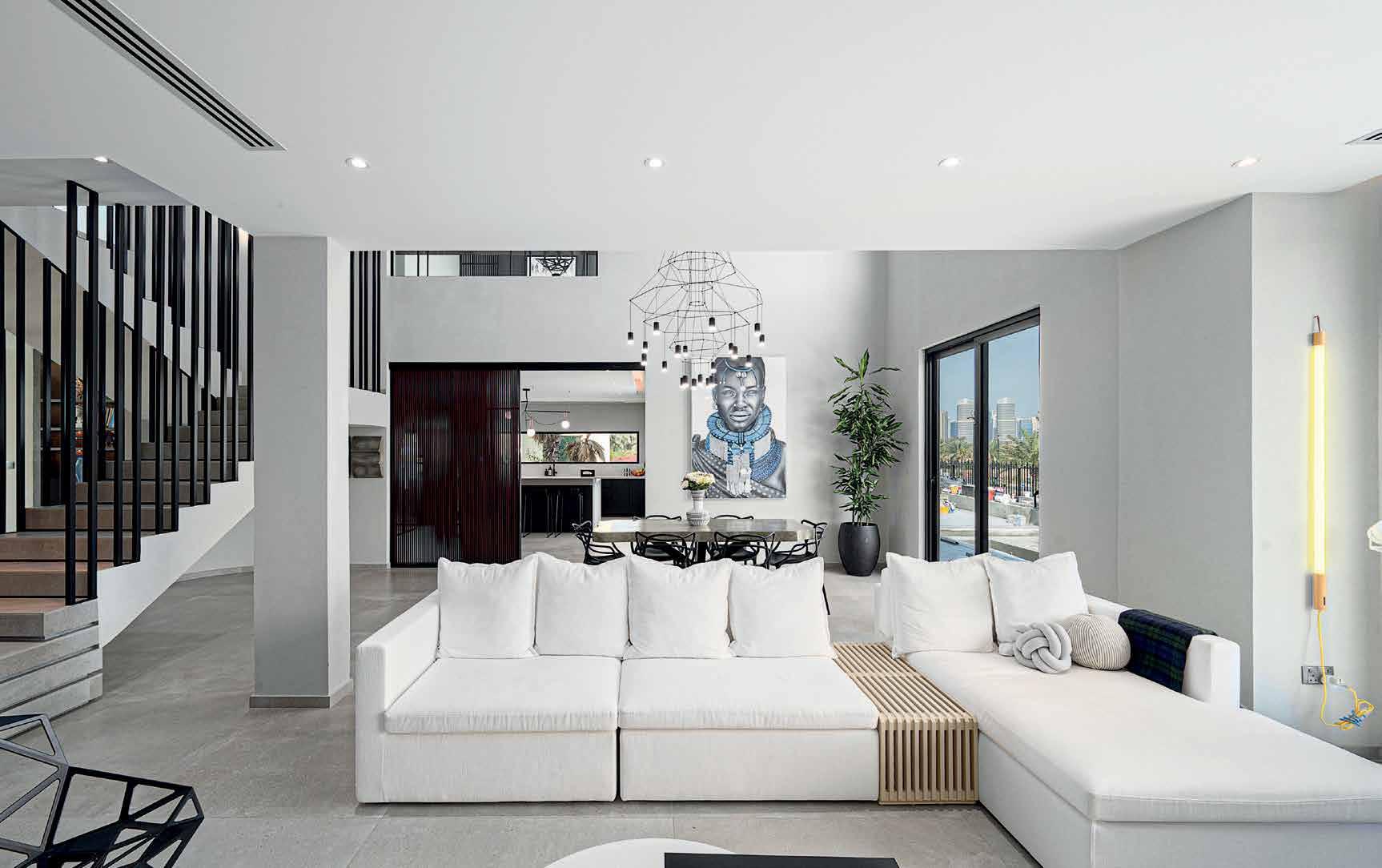





73
“THE VISION FOR OUR DREAM HOME WAS MINIMALIST WITHOUT BEING BORING, FEATURING LOTS OF CONCRETE MIXED WITH DARK WOOD”


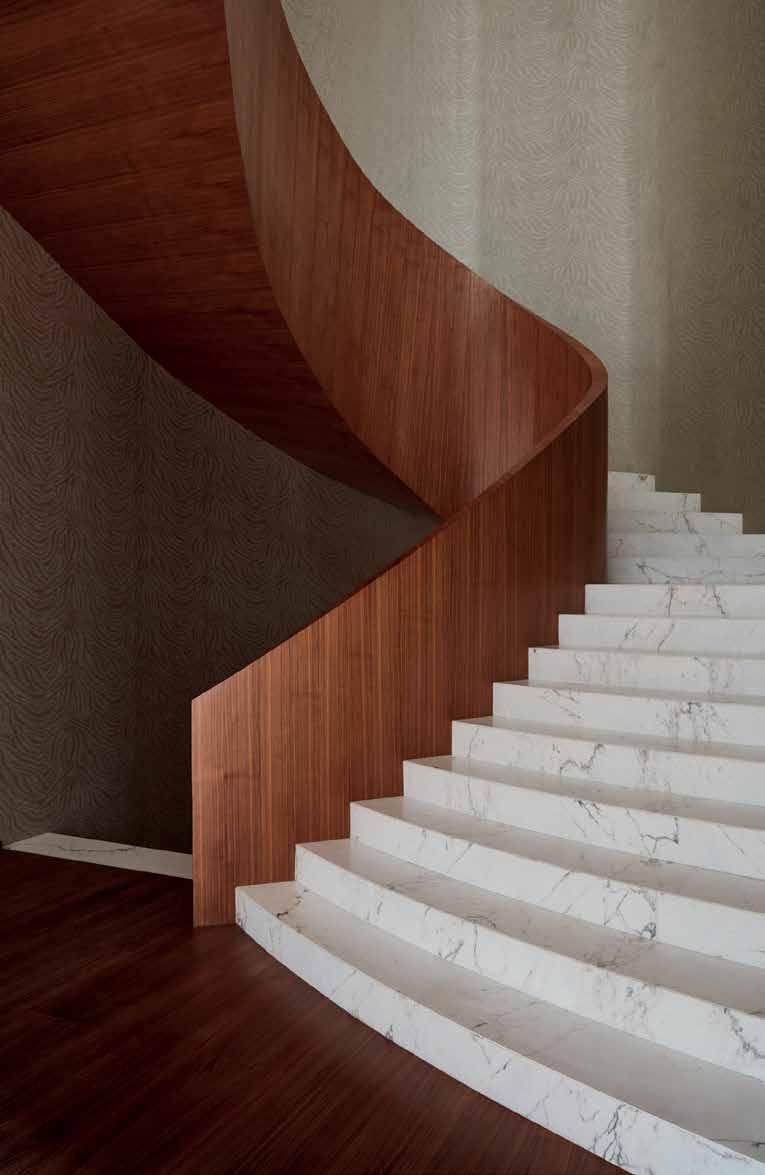
74
“THE BYWORD IS OPULENCE, TEMPERED WITH SOFT, CONTEMPORARY TOUCHES”
5-BEDROOM VILLA

AL BARSHA
Cross-continental design influences characterise this 20,500-squarefoot villa where Middle Eastern sensibilities merge with signature Italian style. An Etereo Design project, the byword is opulence, tempered with soft contemporary touches to deliver a home that is all about la dolce vita. Setting the bar high, the synergetic combination of cultures is realised through a marriage of design elements that speak a sophisticated language. Shimmering chandeliers, artistic wallpapers and Italian marble are some of the many design features, with the villa also incorporating rich wood elements that add an extra layer of warmth and welcome. From the delicate intricacy of patterned parquet flooring and the unadorned beauty of the gently undulating panelled staircase, to floor-to-ceiling (double-height) shelving in the majlis reception room, the use of master-crafted natural wood is both elegant and understated. Traces of these patterns and motifs are found throughout this five-bedroom home, seamlessly blending into its overall design but leaving an indelible memory.



75
7-BEDROOM VILLA EMIRATES HILLS

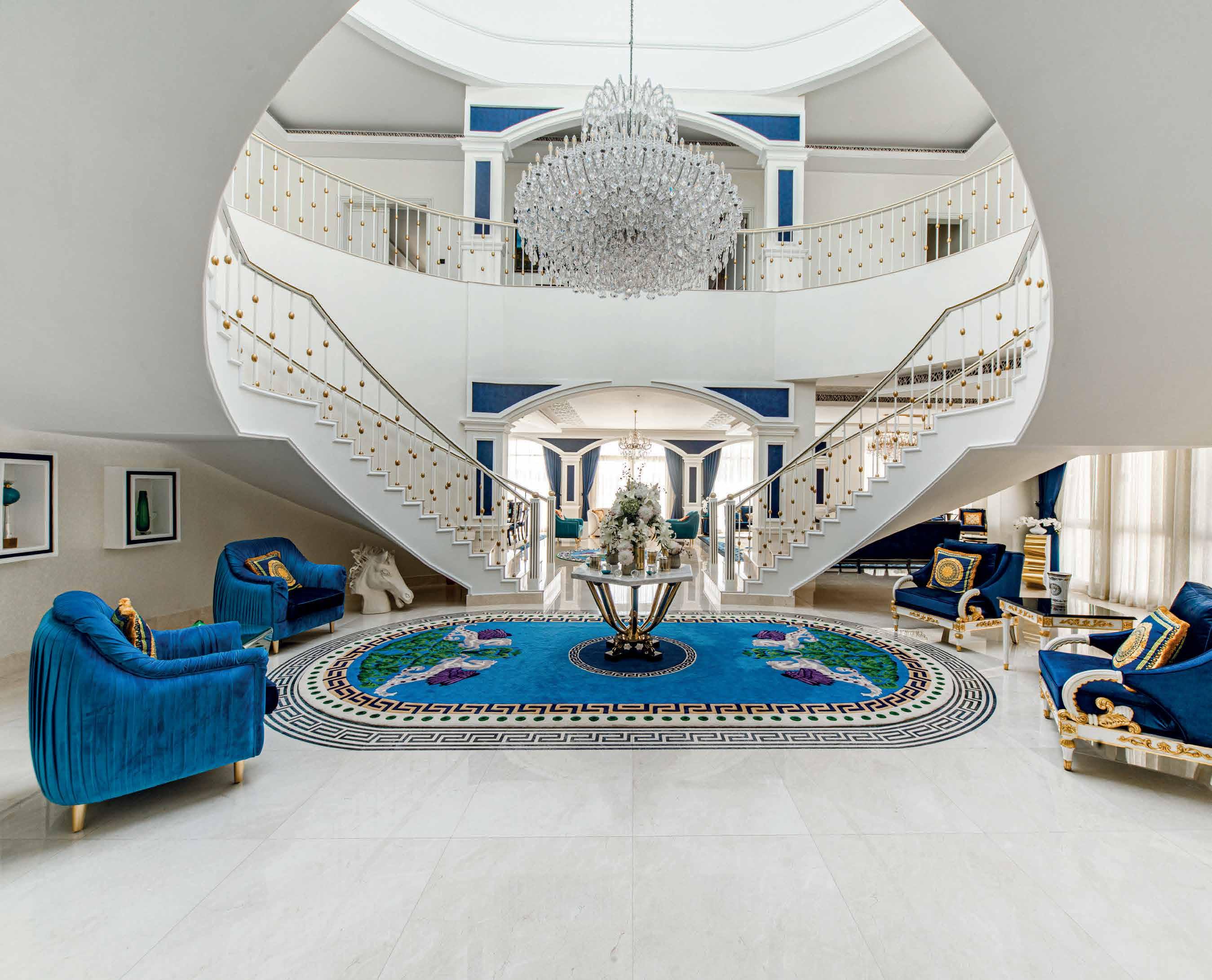

Palatial would almost be an understatement when describing this exquisite seven-bedroom, 30,000-square-foot mansion. A masterfully designed residence that fits perfectly within the surrounding community and draws on design accents beloved in the region, its grand spaces are a series of wow moments. Guests enter into an opulent foyer illuminated by a magnificent crystal chandelier centrepiece, flanked by a dramatic sweeping staircase on each side of this double-storey atrium. Opulence abounds, but is tastefully delivered with a sense of refinement underpinning
each individual space. The sophisticated colour palette of white, cream, gold and startling blues flows synergistically through every room, connecting spaces and creating a welcoming ambience. The main living area is home to a 14-seater dining table and sets the scene for entertaining on a grand scale. On the upper floor you will find seven spacious and luxuriously decorated bedrooms, each with en suite bathrooms and walk-in closets. A fastidiously landscaped garden makes for a relaxing retreat and is complemented by a pool and large patio for outdoor entertaining that overlooks the golf course.
76
“THE MAIN LIVING AREA IS HOME TO A 14-SEATER DINING TABLE AND SETS THE SCENE FOR ENTERTAINING ON A GRAND SCALE”
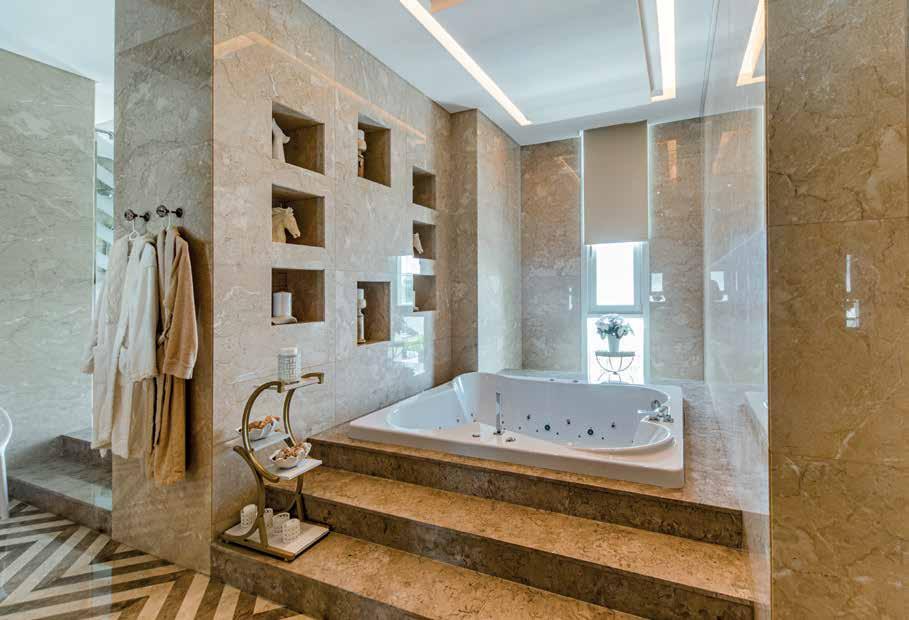
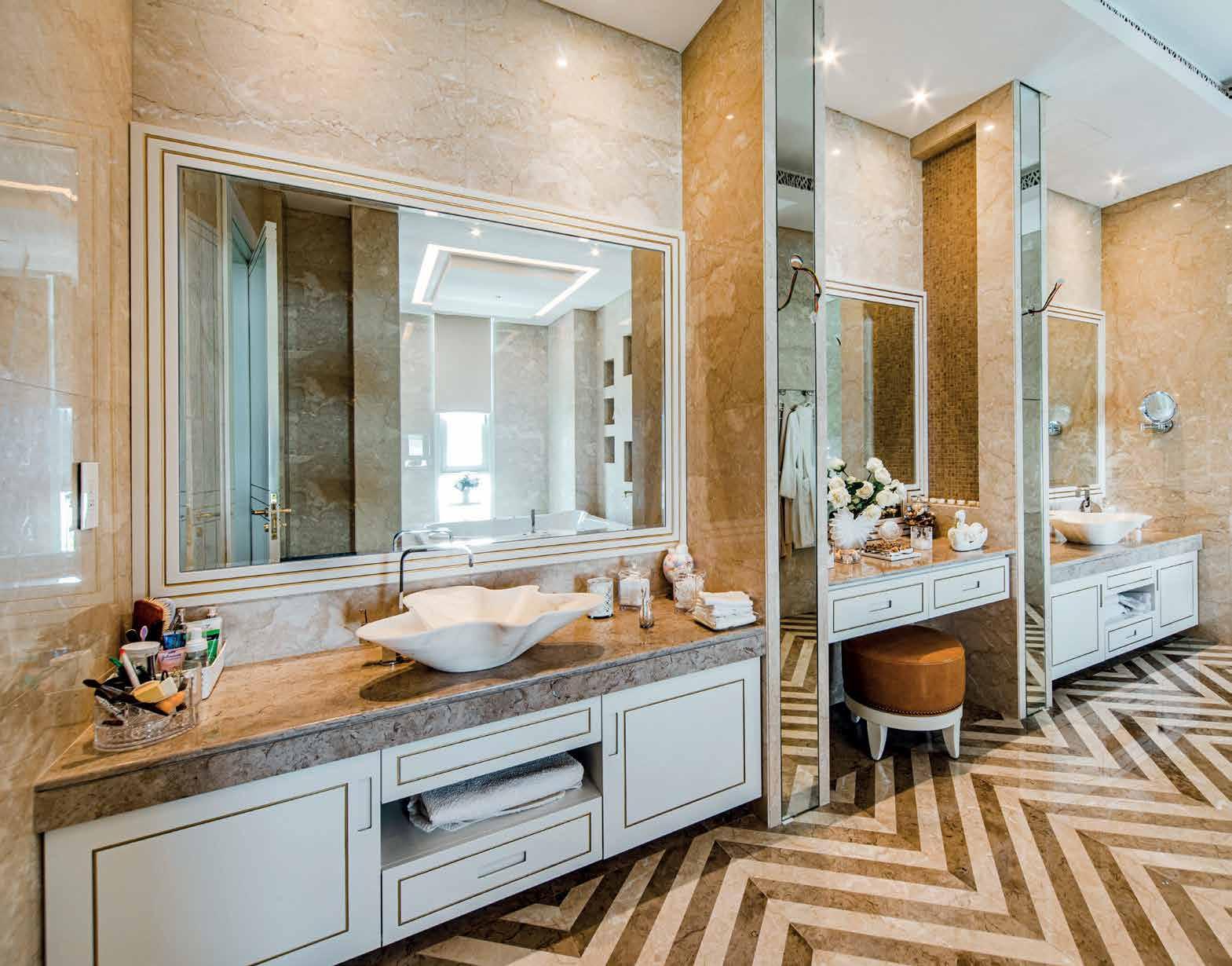

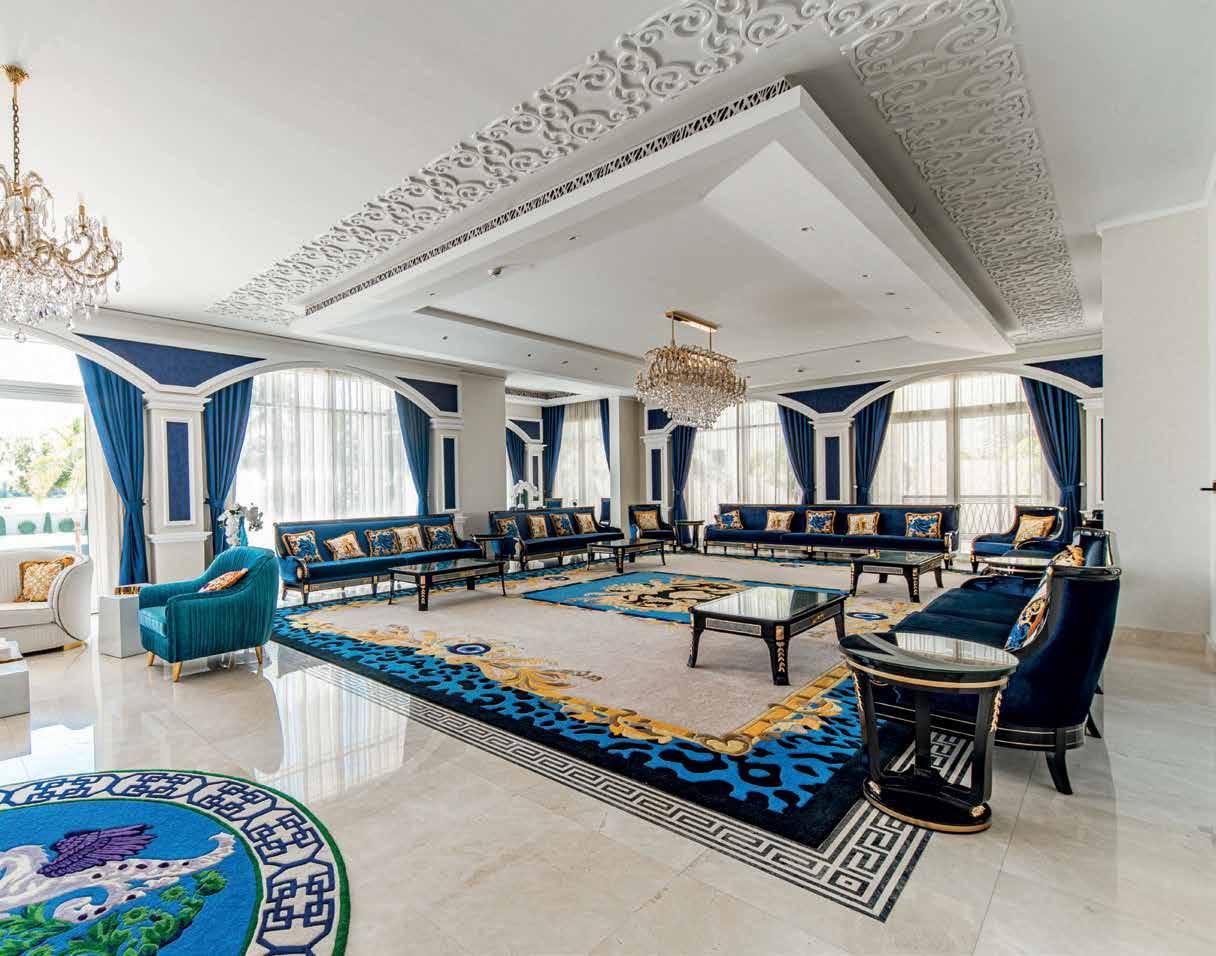


77

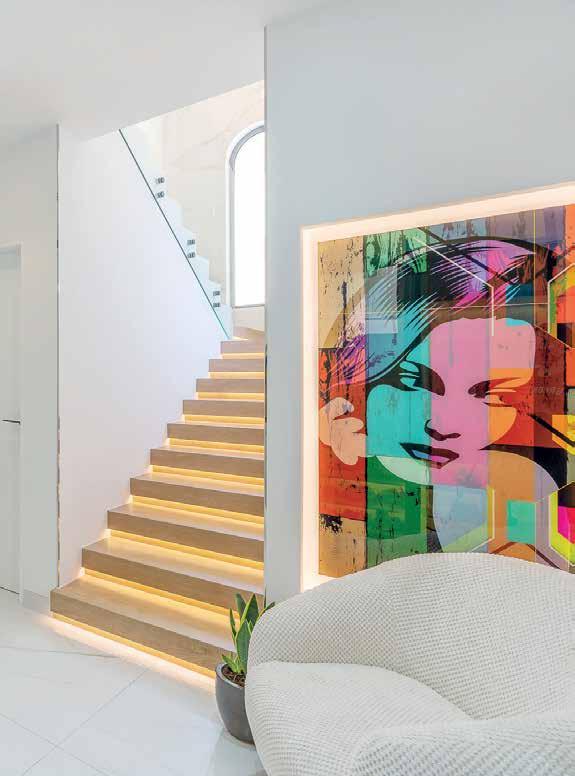

78
“WITH THOUSANDS OF VILLAS IN THE DEVELOPMENT, WE WANTED TO CREATE SOMETHING UNIQUE”
3-BEDROOM VILLA JUMEIRAH

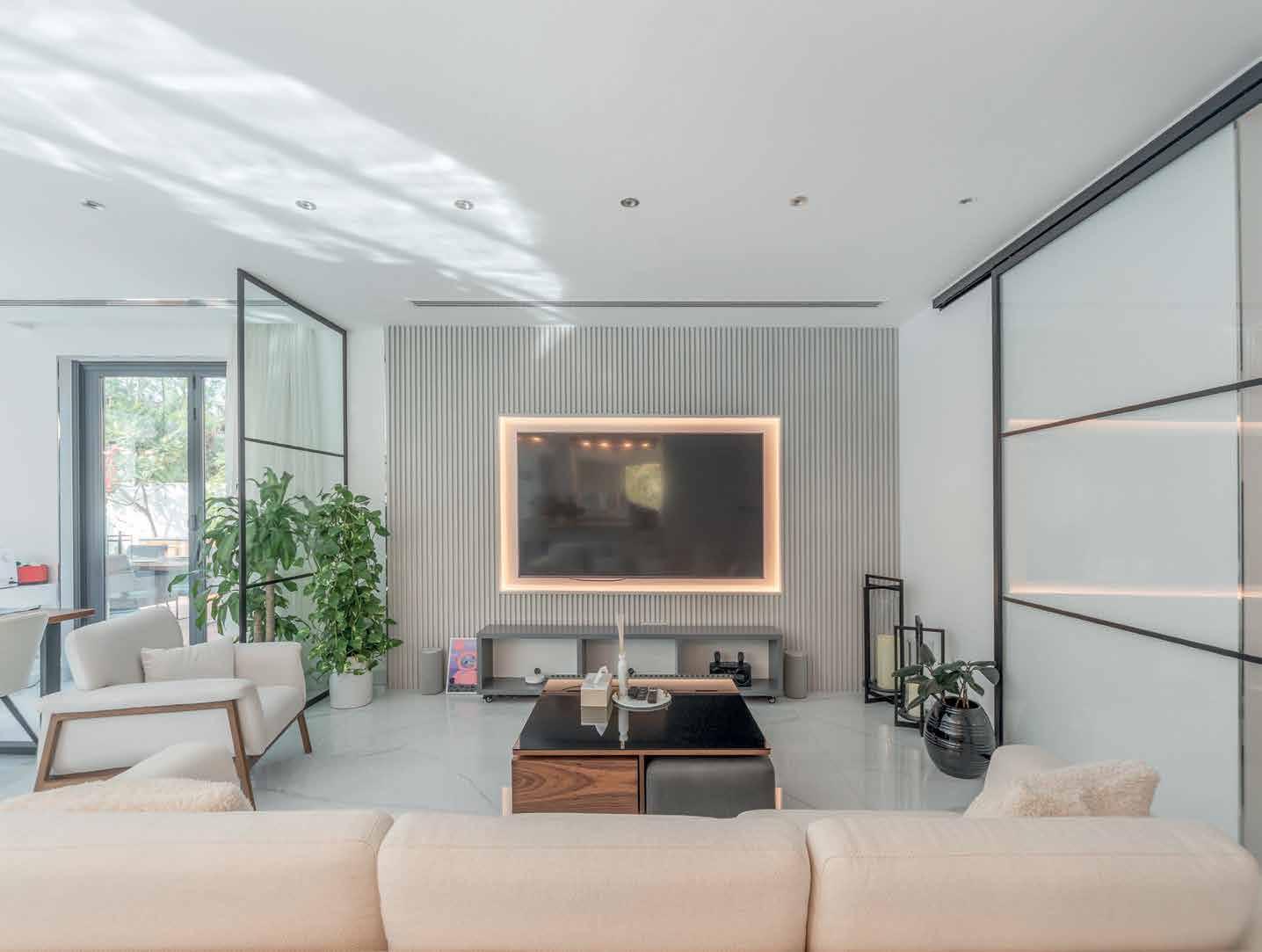
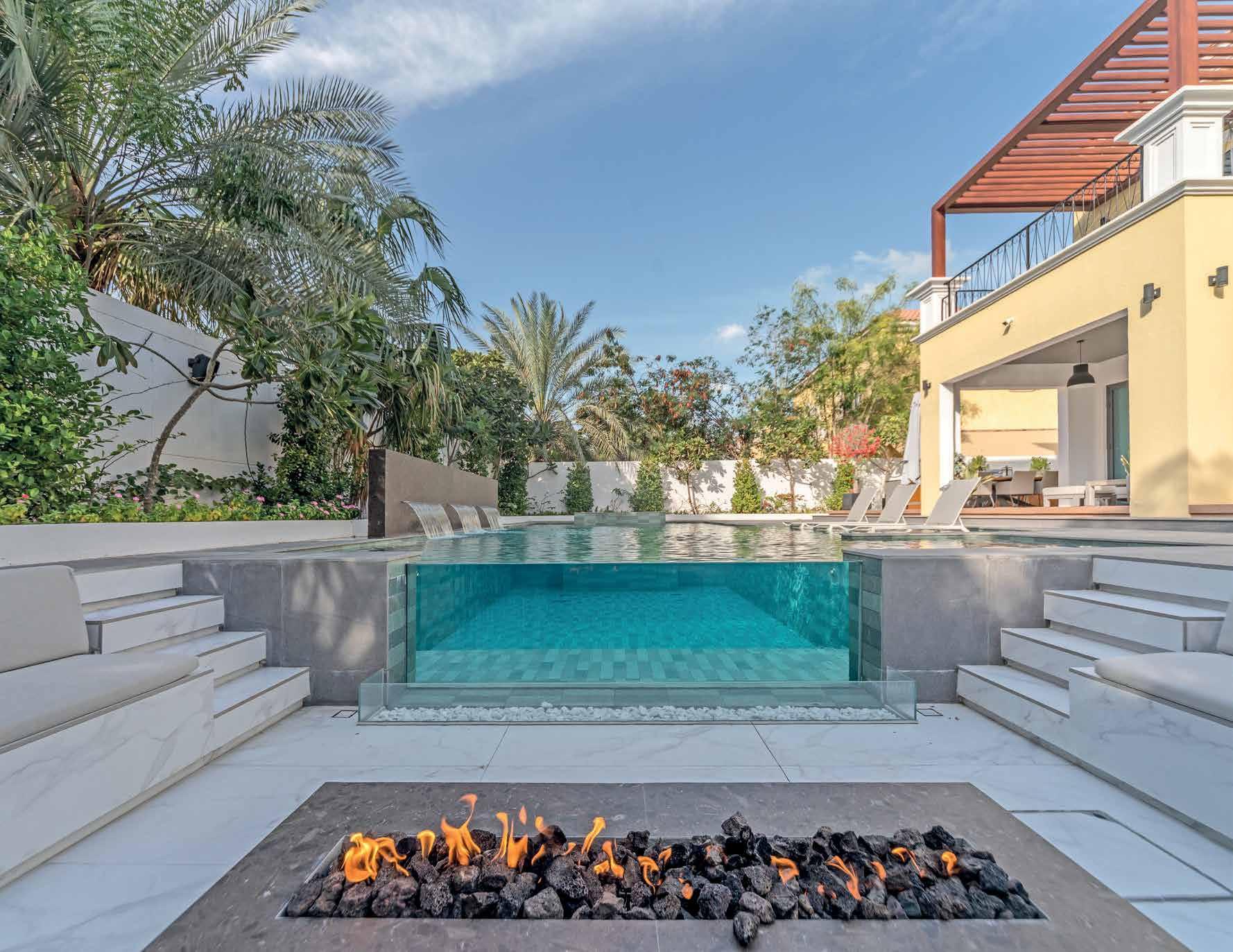

PARK
An oasis within the verdant Jumeirah Park villa community, the owner’s brief was to design a home that would stand apart from other properties in this sought-after community. “With thousands of villas in the development, we wanted to create something unique and showcase what could be achieved within the existing villa footprint and in compliance with the master developer’s constraints,” notes the team from Reimagine Spaces. Working with an acclaimed architect and respecting the client’s request for unparalleled practicality, modernity, and beauty, they mapped out every inch of the 7,800 square feet of space both inside and out. From the wide-open, cool white interiors featuring warm wood accents, abundant greenery and arty pops of colour, through to the L-shaped pool with sunken seating areas, a fire pit and elevated sunbathing spaces, this villa ticks all the boxes. The seamless blend of sleek design and topquality finishes is evident throughout, making it a perfect balance between form and function. “The result is a home that looks entirely different from others in the community, and is practical, modern and visually outstanding.”
79
6-BEDROOM VILLA EMIRATES HILLS

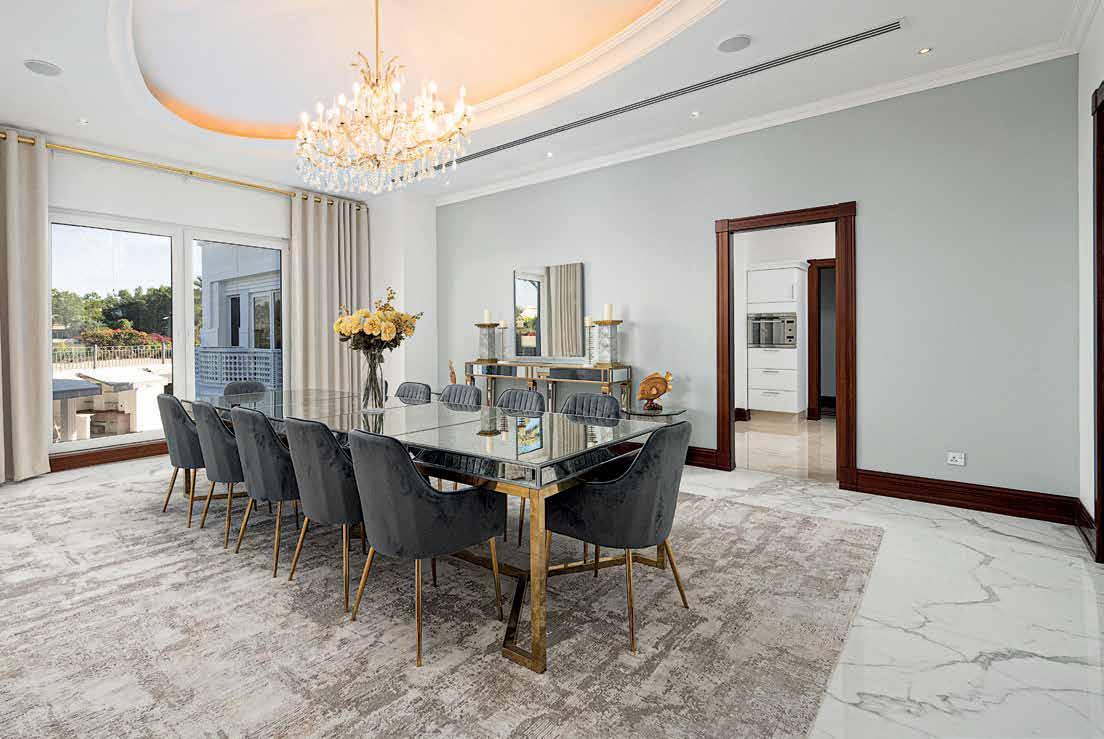
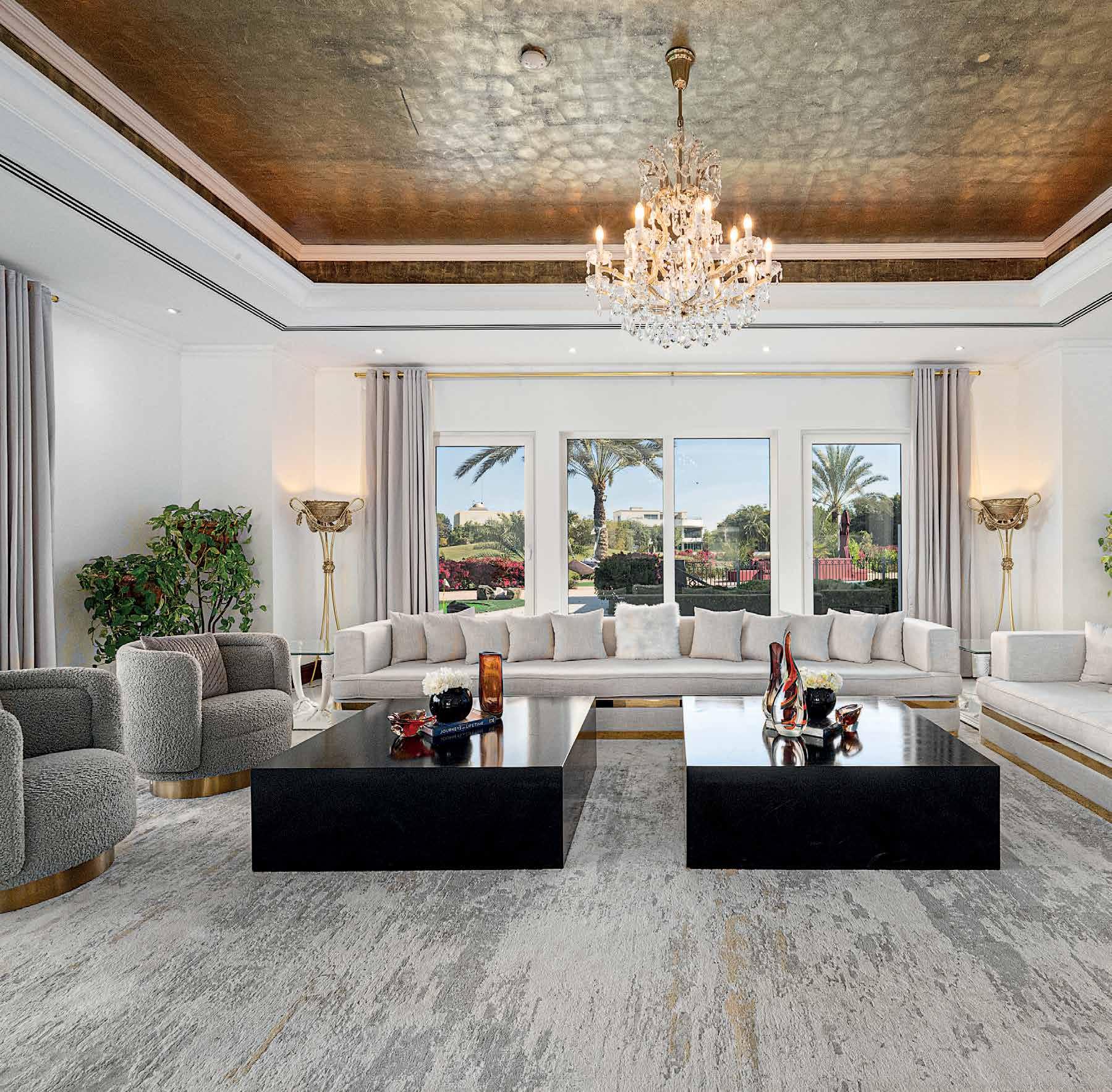
Exquisite Calacatta Oro marble, Cream Marfil marble and extravagant Swarovski chandeliers are just a sample of the highimpact design statements that characterise all 22,000 square feet of this one-of-akind Emirates Hills mansion. Arabesque influences are subtly woven into the design fabric to create a spectacular home that puts grandeur front and centre, but in an elegantly refined manner. The six-bedroom residence offers six sumptuous en suite bedrooms, a duo of formal living rooms perfect for hosting family gatherings and lavish
celebratory occasions, and no less than three kitchens for casual social interaction and behind-the-scenes preparation. Head down to the basement to find an entire floor dedicated to entertainment with a gold class-worthy private home cinema, games room, and fully equipped private gym. Relaxation at ground level is found within the beautifully landscaped garden, with its sparkling private pool and spacious sun terrace. Panoramic views of the golf course and Dubai’s dynamic city skyline provide a memorable visual backdrop to the carefully curated tranquillity of this magnificent home.
80
“ARABESQUE INFLUENCES ARE SUBTLY WOVEN INTO THE DESIGN FABRIC TO CREATE A ONE-OF-A-KIND HOME THAT PUTS GRANDEUR FRONT AND CENTRE”
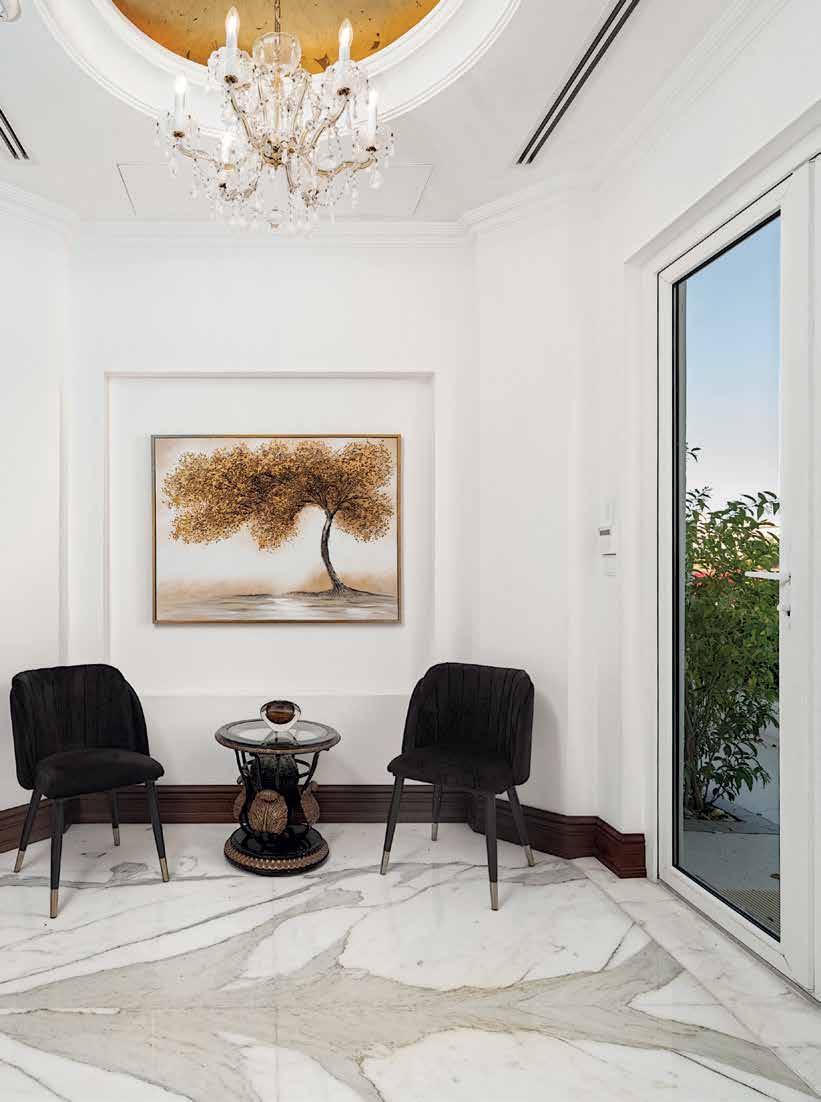
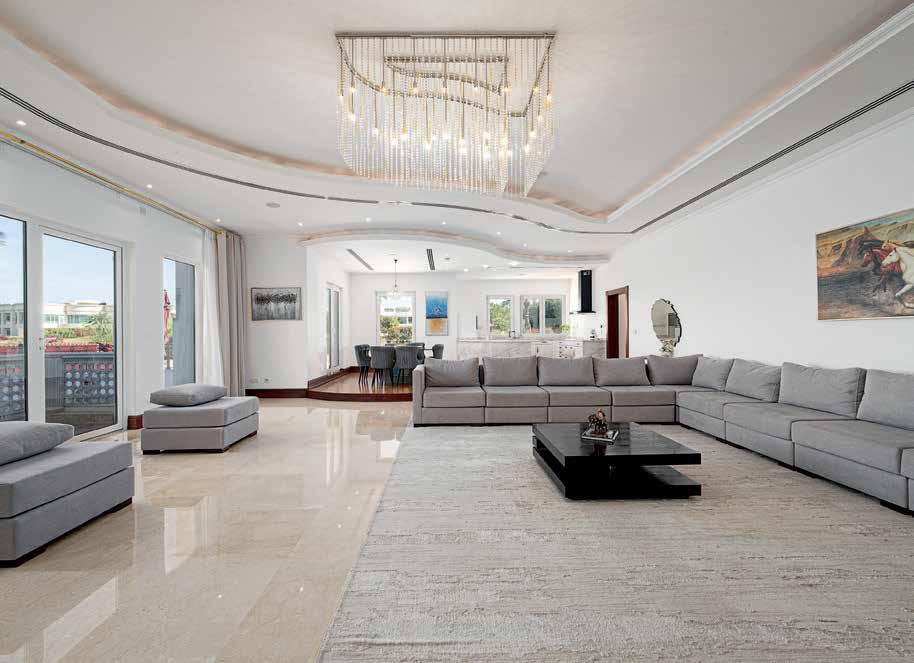


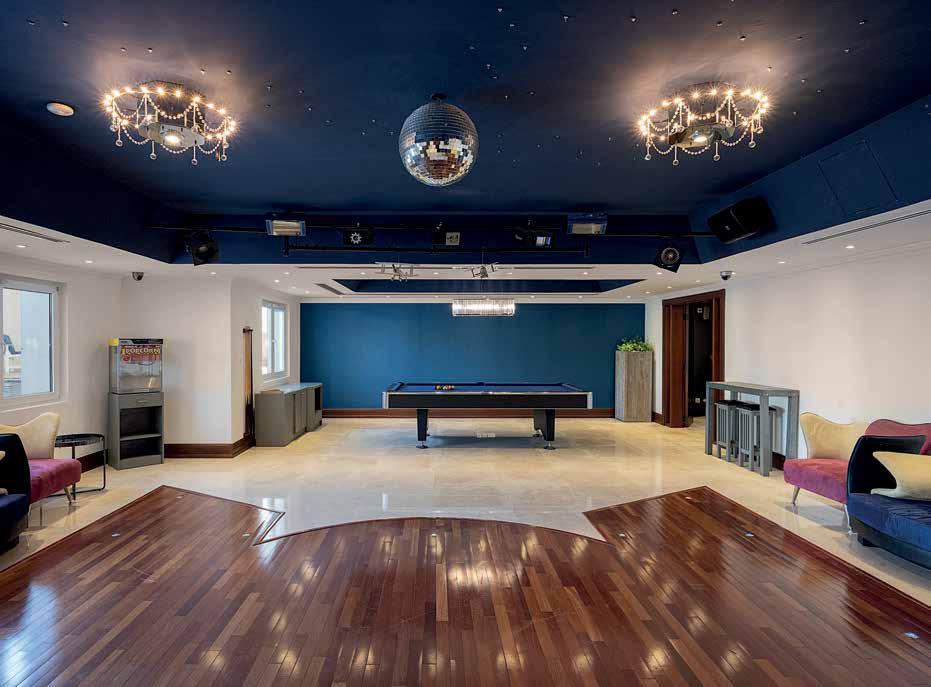


81

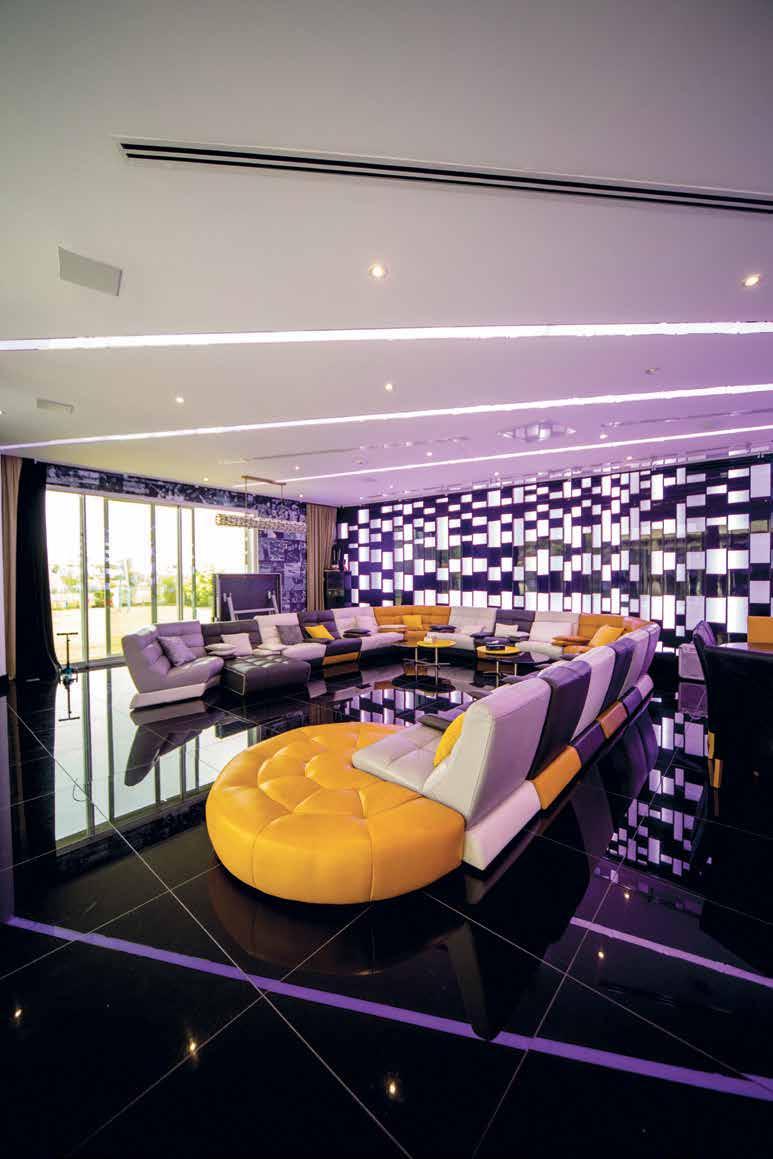
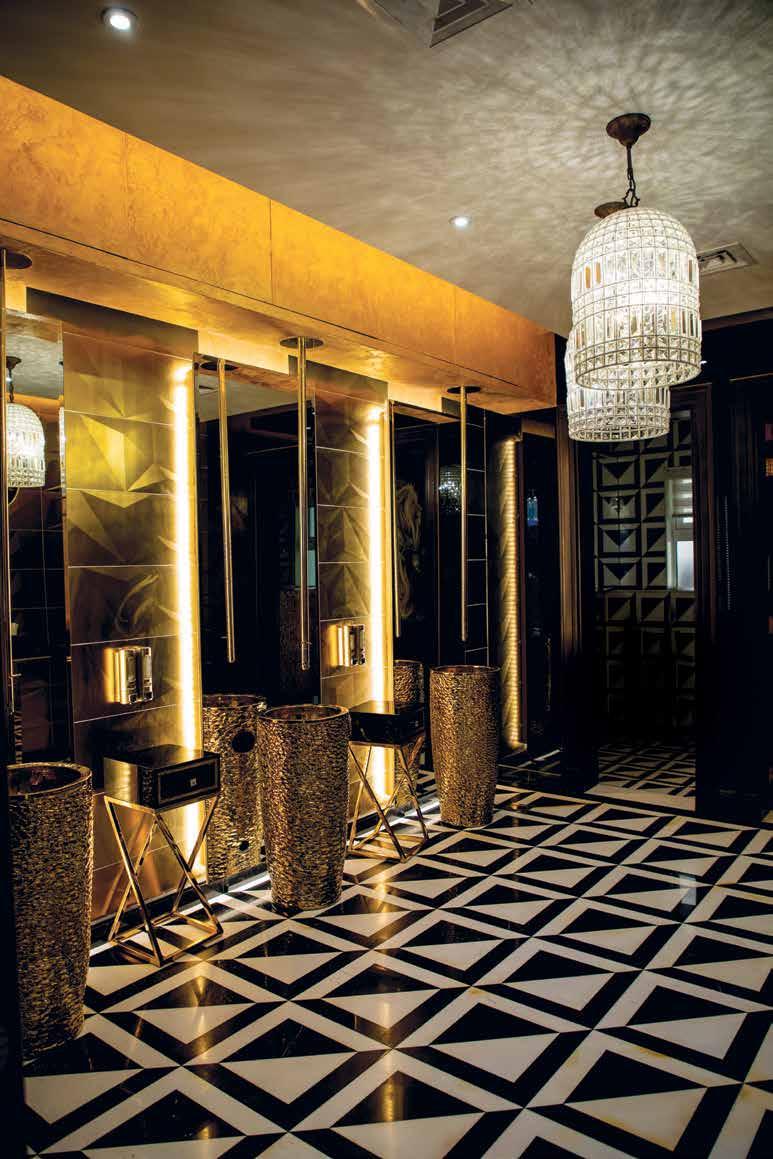

82
“A PASSION FOR THE UNDERWATER WORLD IS EVIDENT WITH A GIANT AQUARIUM THE FOCAL POINT IN THE VAST MAIN RECEPTION AREA”
8-BEDROOM VILLA EMIRATES

HILLS
Conventional design wisdom is turned on its head by the owner, whose 40,000-square-foot home is a festival of colour, texture, pattern, and personality. Opulence is a hallmark of the design philosophy, but veers away from the expected and introduces an edgy element in the various living spaces. A passion for the underwater world is evident, with a giant aquarium the focal point in the vast main reception area and reflected elsewhere in other aspects of the interior design. Crystal chandeliers emblematic of seashells, sea creatures and streams of bubbles released from the ocean depths have been mindfully curated to imbue a feeling of aquatic bliss. An undertow of health and wellbeing also permeates throughout the interiors, with a wealth of natural light and air flow being critical elements of the client’s brief. White dominates the interiors, bringing a sense of purity and calm to the space, but colour is welcomed in the form of rich red loungers in the starlit-ceiling cinema room, semicircular black, white and yellow seating areas, and signature black and gold Versace accents in the bathrooms and bedrooms. Intimately involved in the ideation of their home, the owners collaborated with talented Italian and Indian designers to create a masterpiece that is both visually stunning and eminently liveable.
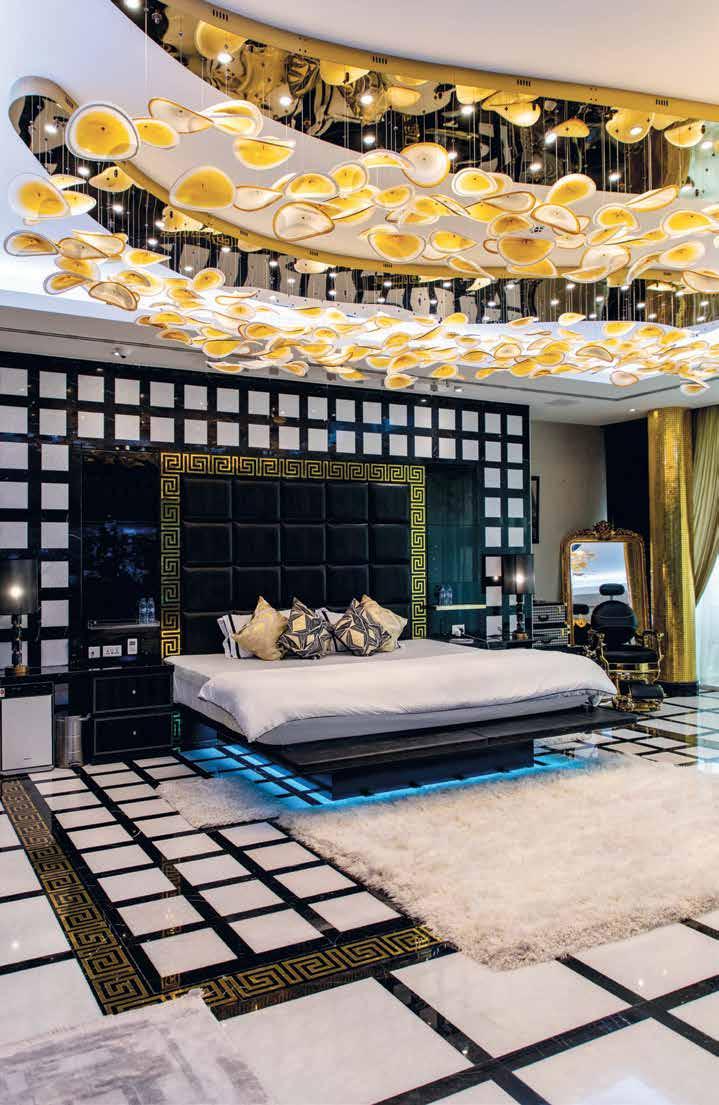

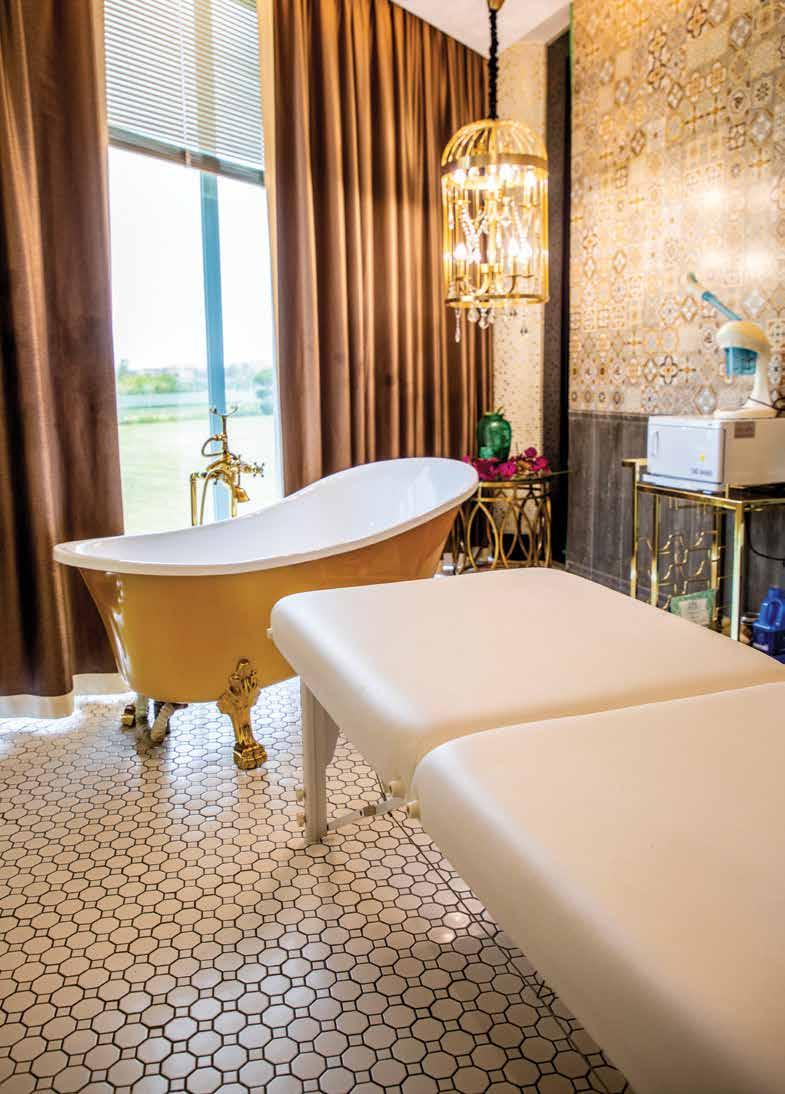

83
4-BEDROOM VILLA
4-BEDROOM VILLA
NAD AL SHEBA
NAD AL SHEBA
ome to a young Emirati family who wanted to incorporate sophisticated flair without imposing on the openness of the space, the goal was to perfectly balance style and comfort with functionality.


“We wanted this to be a space where lasting memories are made and the capacity is there to evolve as the family grows,” says Mahy Hussein, founder of Monde Interiors. “Making a home welcoming stems from how the space is fundamentally formed. This isn’t only possible through the interior architecture, but also via the use of light, colours and texture. This openness needed to be controlled in order not to lose the boundaries of certain spaces, as we didn’t want to fully blur these lines,” she continues. The
HHome to a young Emirati family who wanted to incorporate sophisticated flair without imposing on the openness of the space, the goal was to perfectly balance style and comfort with functionality. “We wanted this to be a space where lasting memories are made and the capacity is there to evolve as the family grows,” says Mahy Hussein, founder of Monde Interiors. “Making a home welcoming stems from how the space is fundamentally formed. This isn’t only possible through the interior architecture, but also via the use of light, colours and texture. This openness needed to be controlled in order not to lose the boundaries of certain spaces, as we didn’t want to fully blur these lines,” she continues. The
highlight of the property is the master suite, where a strategically positioned skylight optimises access to natural light. This is complemented by a palette of soft hues and elegant wood flooring, which softens the boldness of the statement marble island, crowned with a decorative brass light fitting. Strong statements are mirrored in the master bathroom, with its full-height window overlooking the light-filled courtyard below. Silver travertine and matte white XL slab tiles create a serene and tranquil ambience, with the shadow play of the skylight enhancing the overall aesthetic. “With the use of the skylight and the large window overlooking the courtyard, this bathroom encapsulates the true essence of bliss. It’s really hard not to feel at peace entering this bright and airy space.”
highlight of the property is the master suite, where a strategically positioned skylight optimises access to natural light. This is complemented by a palette of soft hues and elegant wood flooring, which softens the boldness of the statement marble island, crowned with a decorative brass light fitting. Strong statements are mirrored in the master bathroom, with its full-height window overlooking the light-filled courtyard below. Silver travertine and matte white XL slab tiles create a serene and tranquil ambience, with the shadow play of the skylight enhancing the overall aesthetic. “With the use of the skylight and the large window overlooking the courtyard, this bathroom encapsulates the true essence of bliss. It’s really hard not to feel at peace entering this bright and airy space.”


84
84



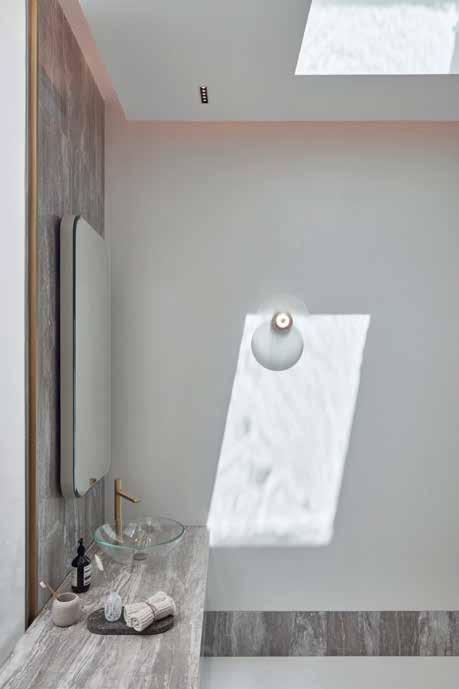

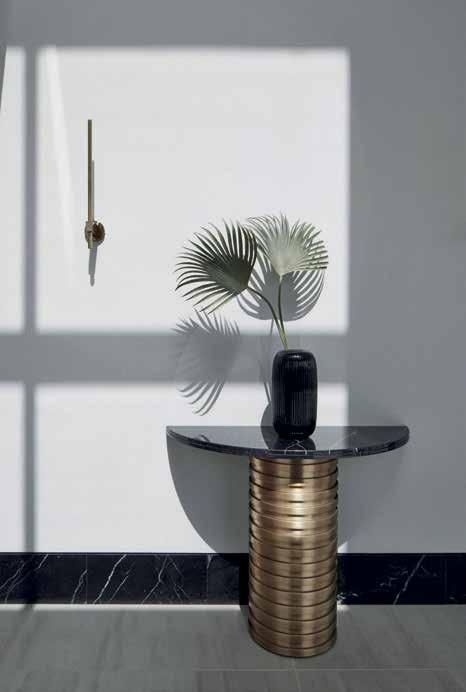
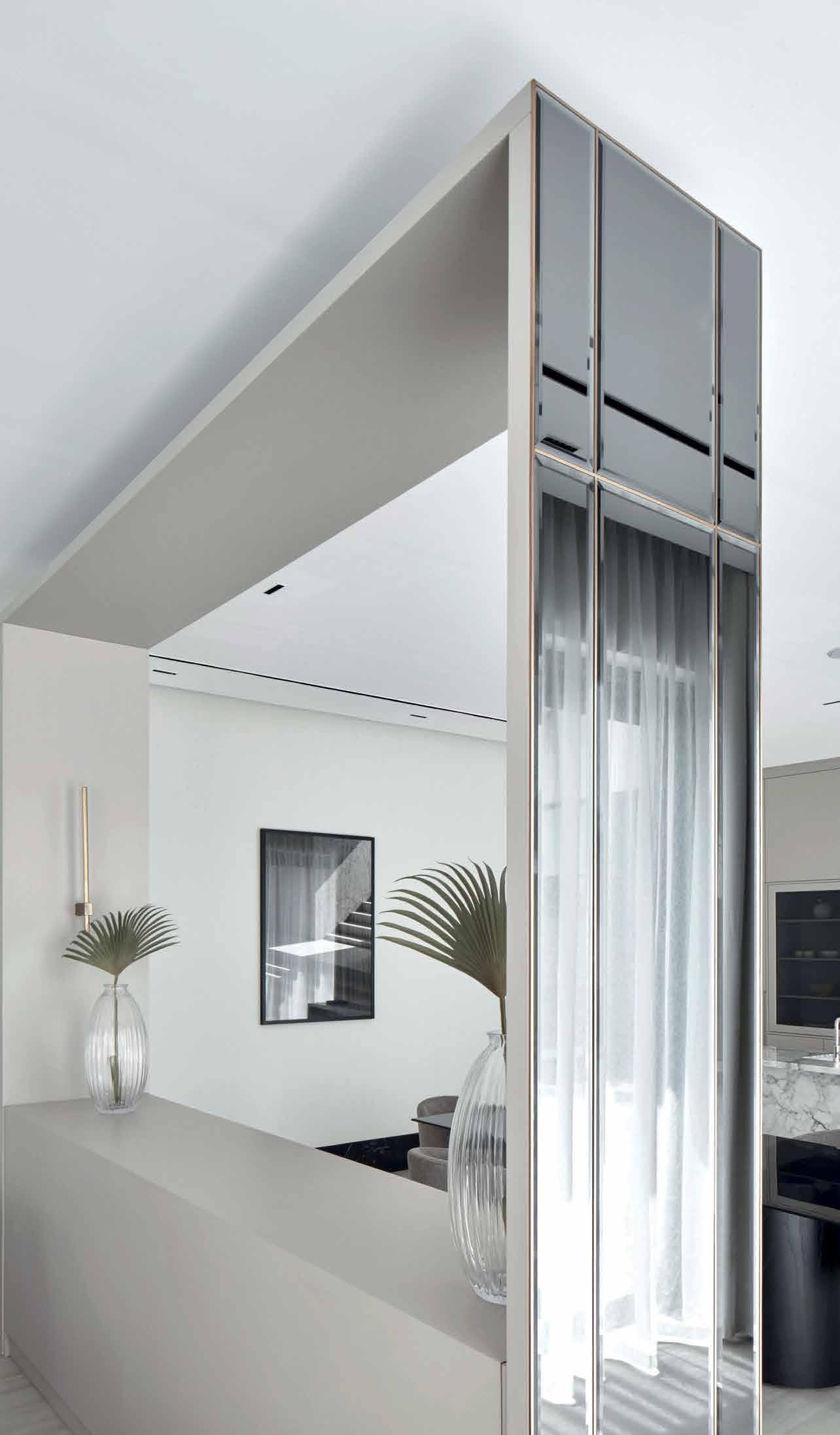
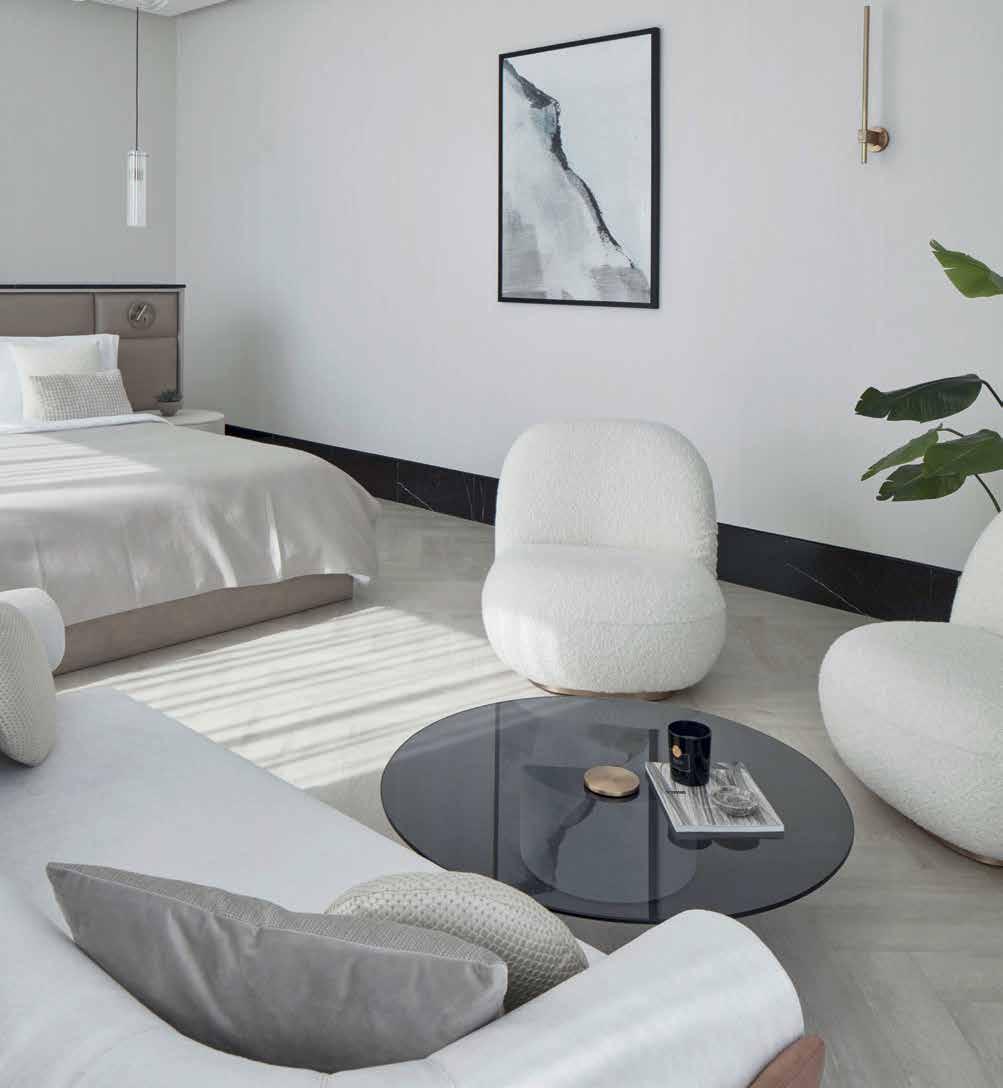
85
“WE WANTED THIS TO BE A SPACE WHERE LASTING MEMORIES ARE MADE”
4-BEDROOM VILLA MOHAMMED BIN RASHID CITY
Designed by interior architecture firm Dipiugi, this contemporary fivebedroom villa reflects the owner’s personal love of maximalism. With free rein to explore the more-is-more philosophy, bold decisions were taken when it came to colour, pattern, texture, shape, and form, with a striking black and gold palette the keystone for the overall design. The use of strong angles, geometric patterned panels and partitions
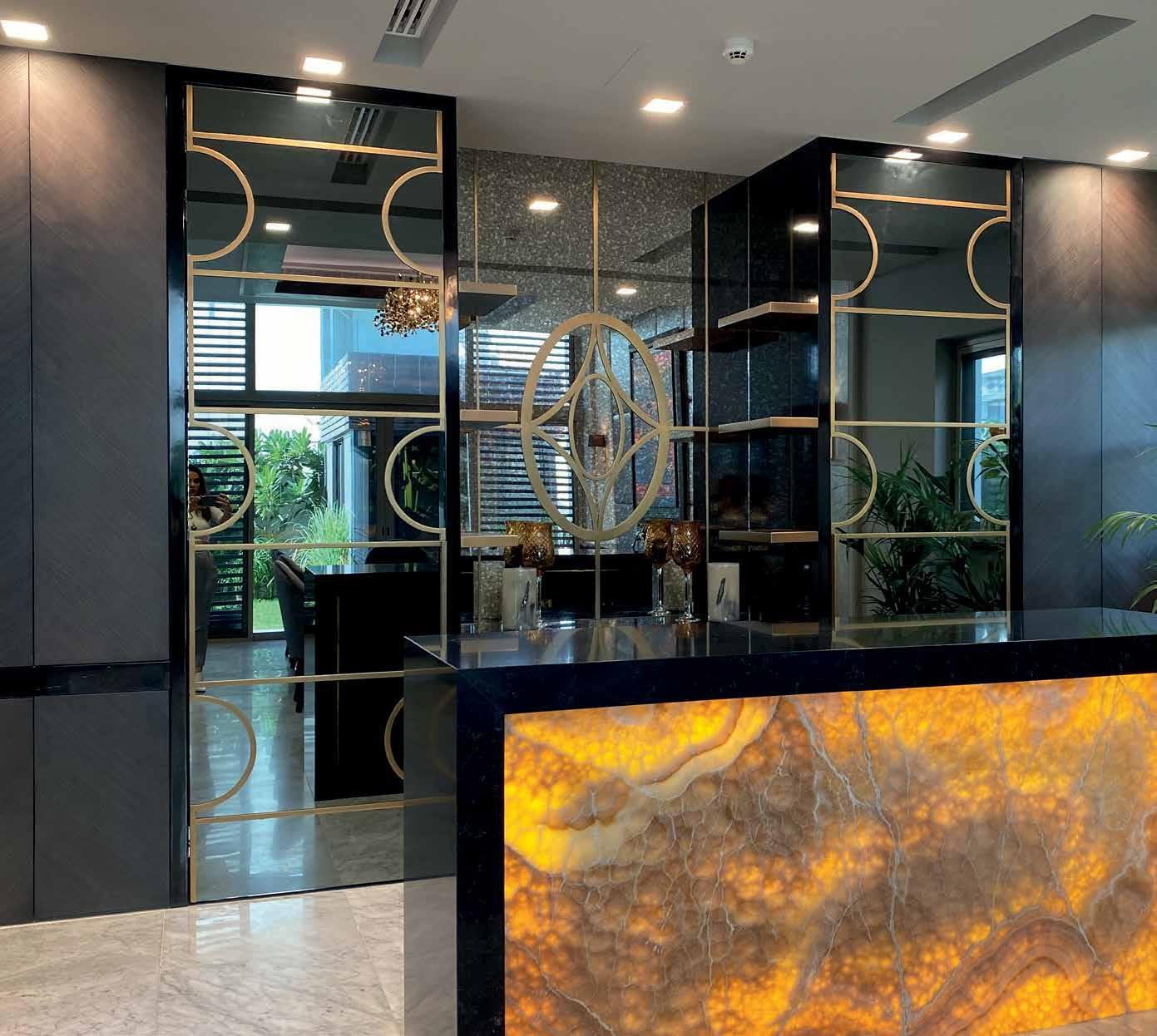
to delineate spaces is softened by the use of plush velvet furnishings in warm shades of grey, with an occasional pop of teal. Mix-and-match materials come together to complement one another, with rich walnut, polished black marble, antique mirrors and brass metal accents. A standout feature is the contemporary chimney that forms the centrepiece of the dining room. Encased in black marble with glass panels on three sides, it is a definitive design talking point.
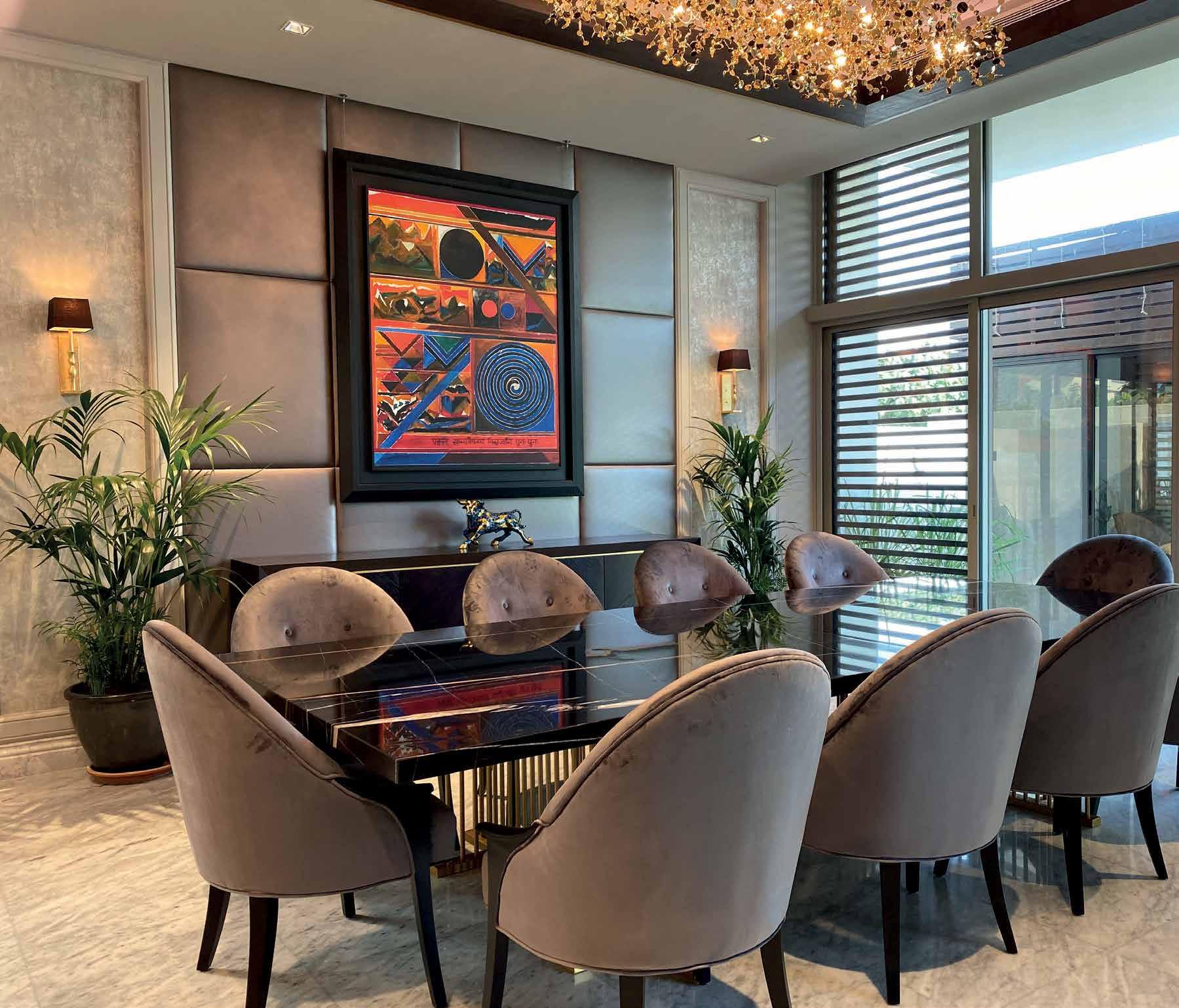
86
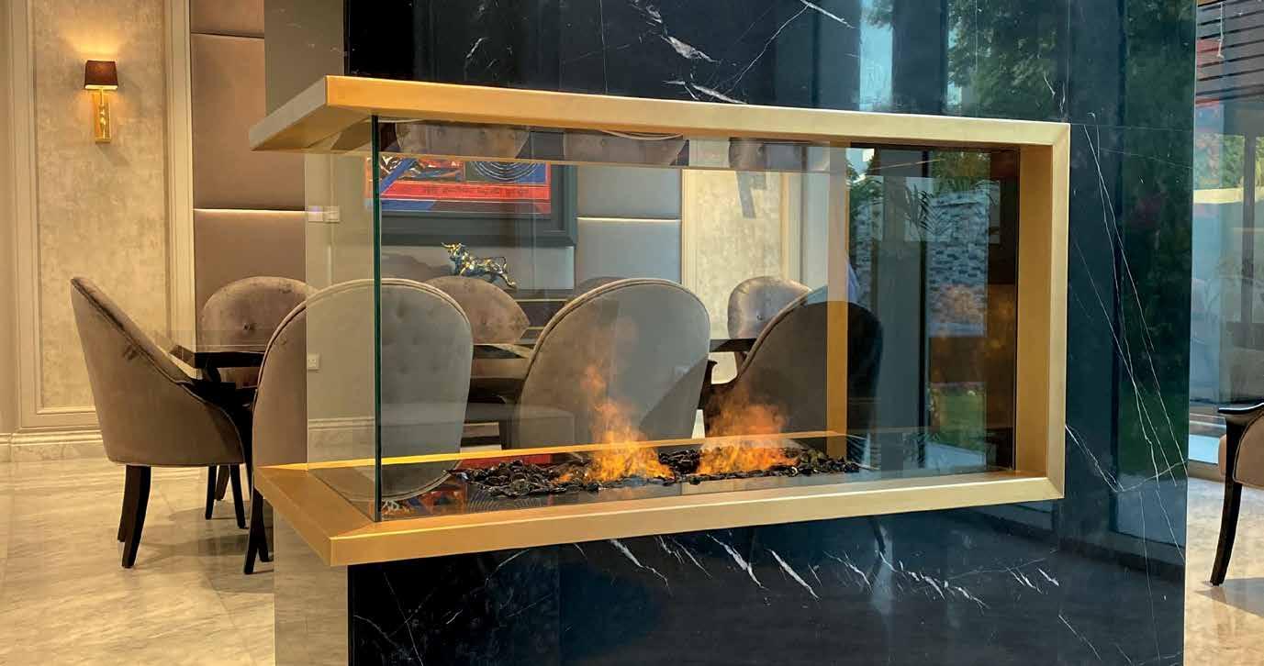

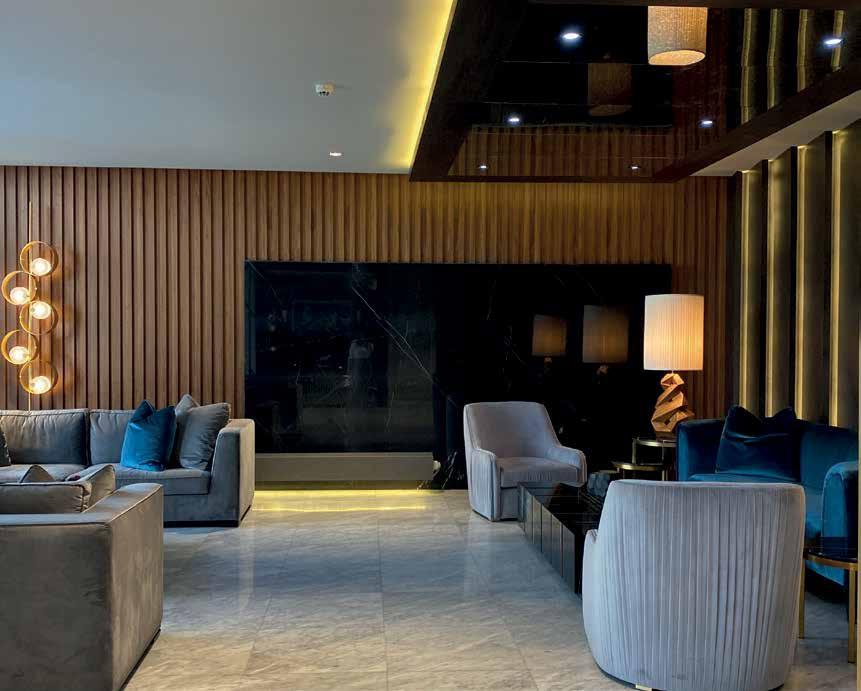
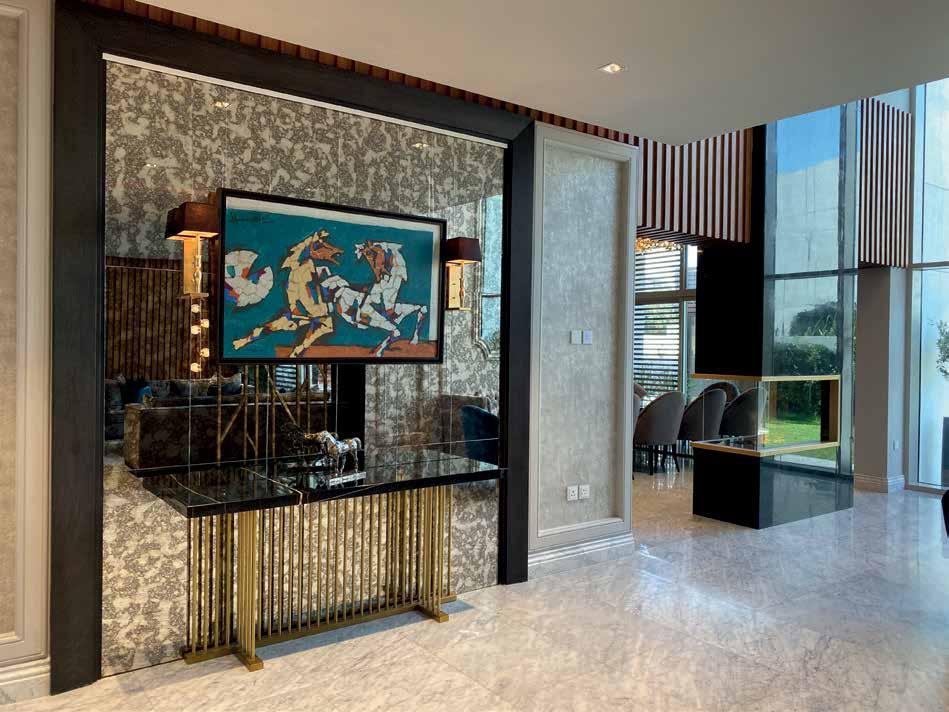
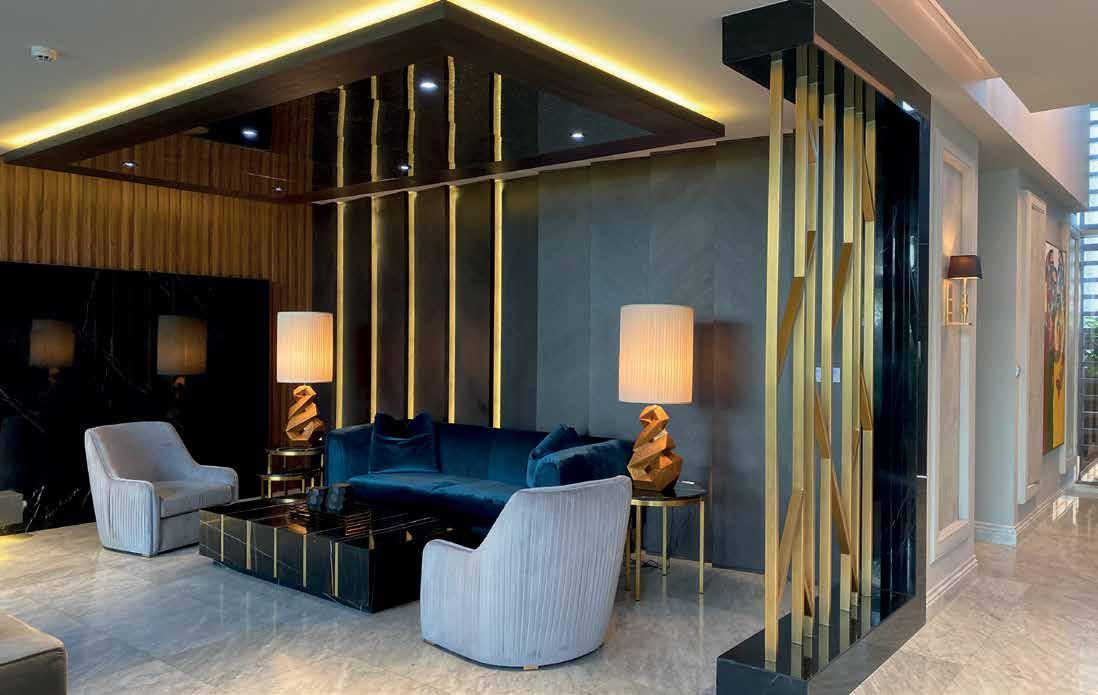
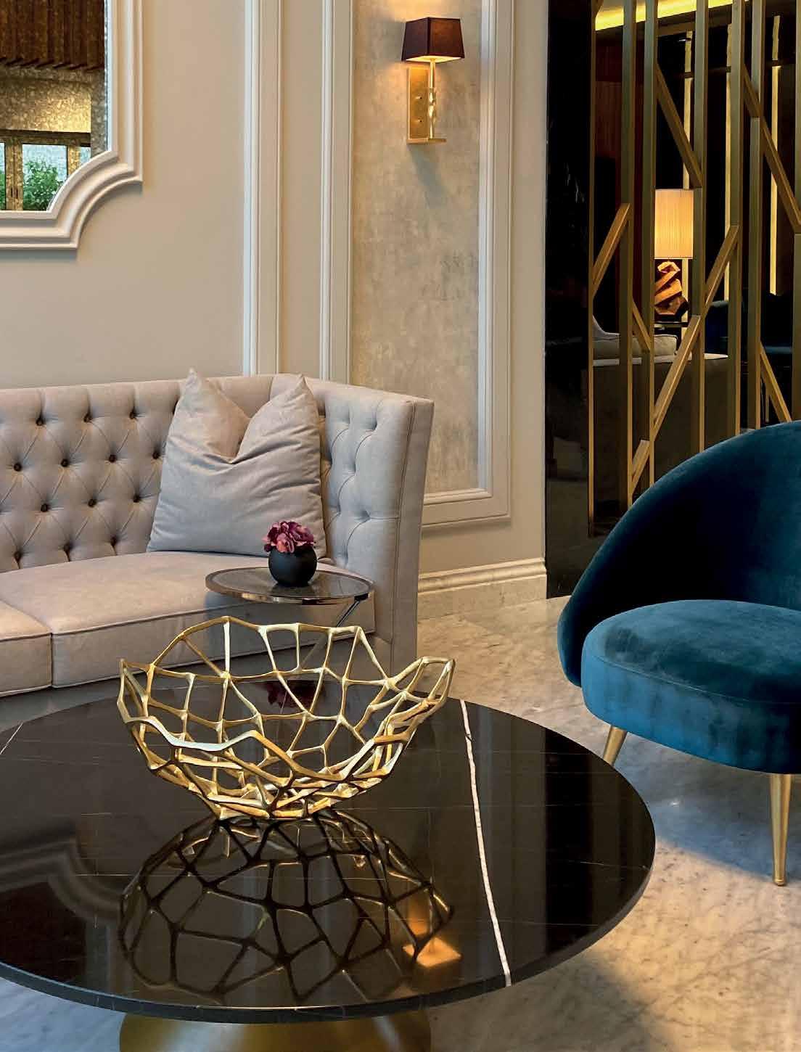

87
“A STANDOUT FEATURE IS THE CONTEMPORARY CHIMNEY THAT FORMS THE CENTREPIECE OF THE DINING ROOM”
5-BEDROOM VILLA GREEN COMMUNITY
Echoing the premise of its surroundings, the layout of this five-bedroom villa was completely reimagined to focus on the community’s lush green parkland atmosphere. The client wanted to transform the villa’s dated look and feel, with clean minimalism the overarching direction. Regularly hosting family dinners and gatherings, they wanted the flow to be effortless. The brief also required several key common areas to be reoriented in order to connect with the greenery outside, with fullheight windows on the ground floor used to emphasise the interior-exterior relationship. Sleek modern interiors have been artfully designed to

complement its contemporary aesthetic, resulting in a home that effortlessly blends indoor and outdoor living, bringing the tranquillity of nature into every corner of the house. The exquisite finishes within the project play a pivotal role in the villa’s clean, minimalist look. A wide array of natural materials were incorporated into the design, including natural stone, oak parquet natural wood veneer, as well as ceramic tiles and ultra-durable Dekton countertop finishes. One of the most captivating features is the sweeping staircase, which adds a sense of fluidity and creates a show-stopping moment that perfectly encapsulates the villa’s unique character.

88
“THE CLIENT WANTED TO TRANSFORM THE VILLA’S DATED LOOK AND FEEL, WITH CLEAN MINIMALISM THE OVERARCHING DIRECTION”
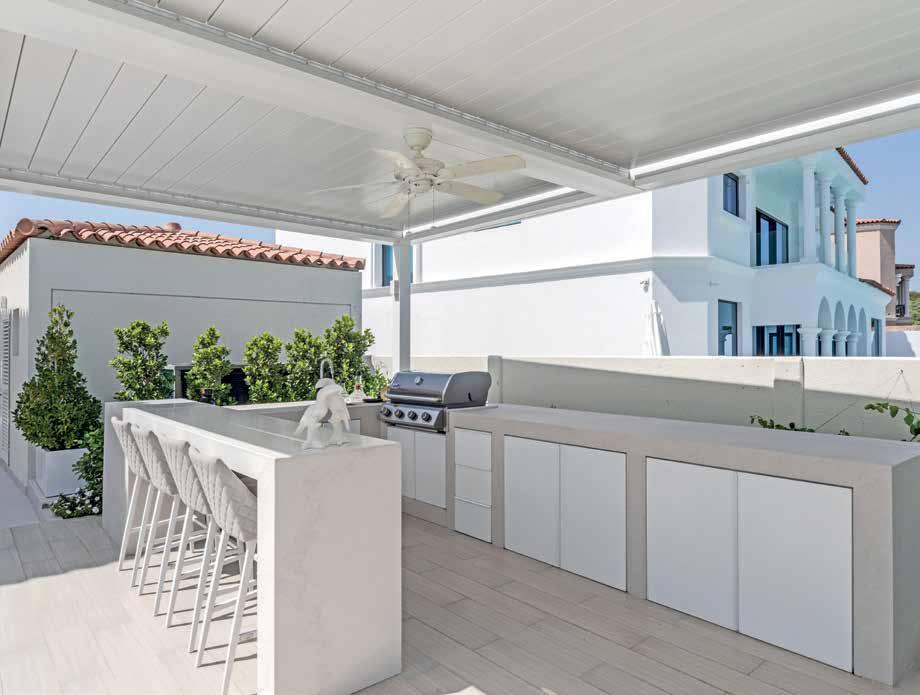
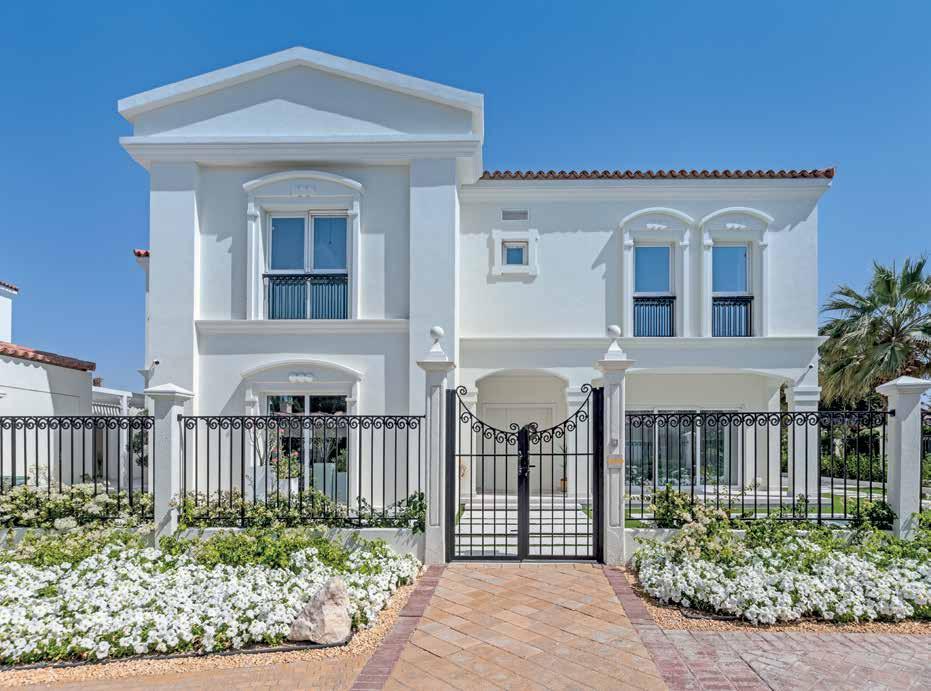
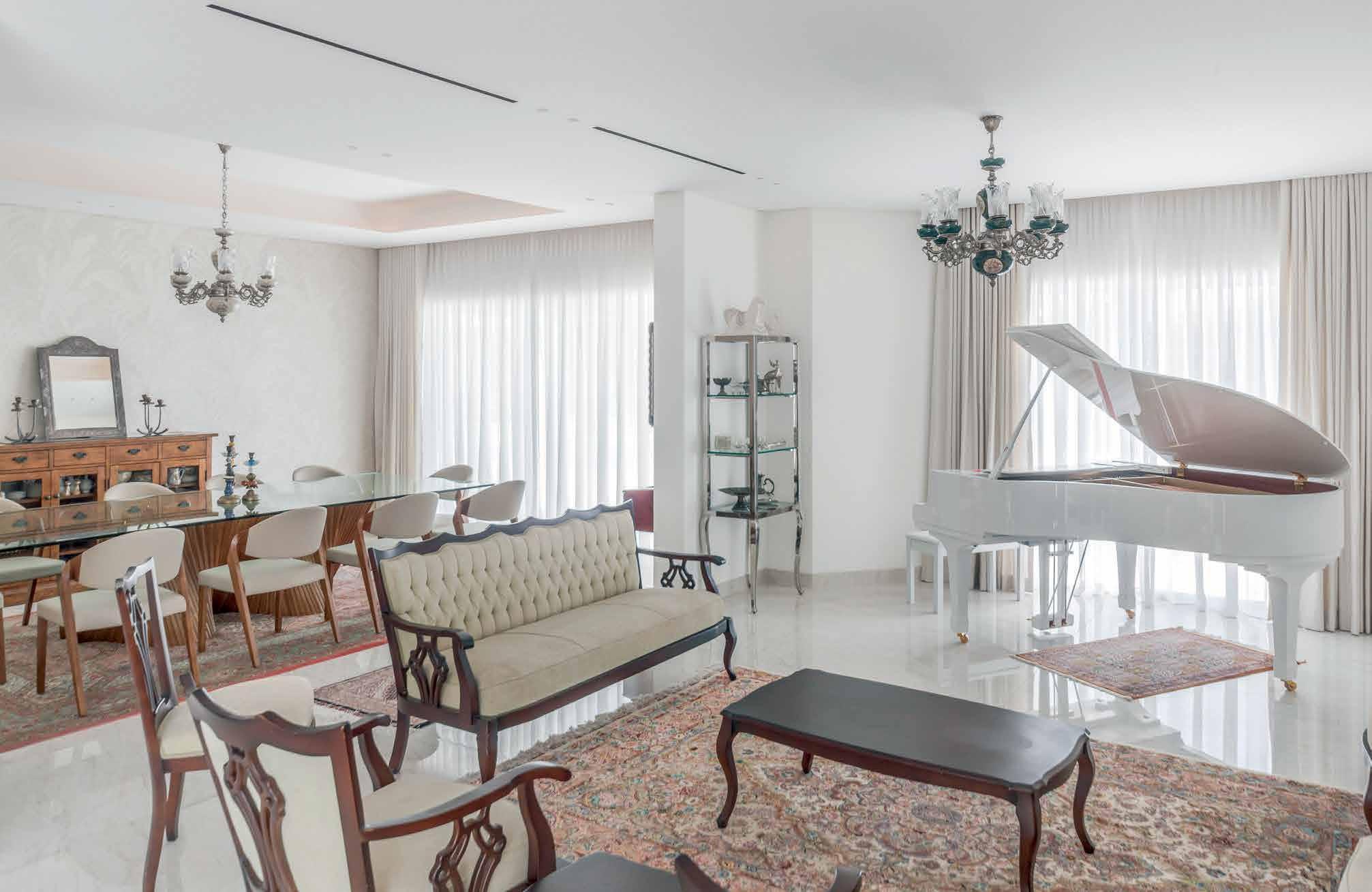


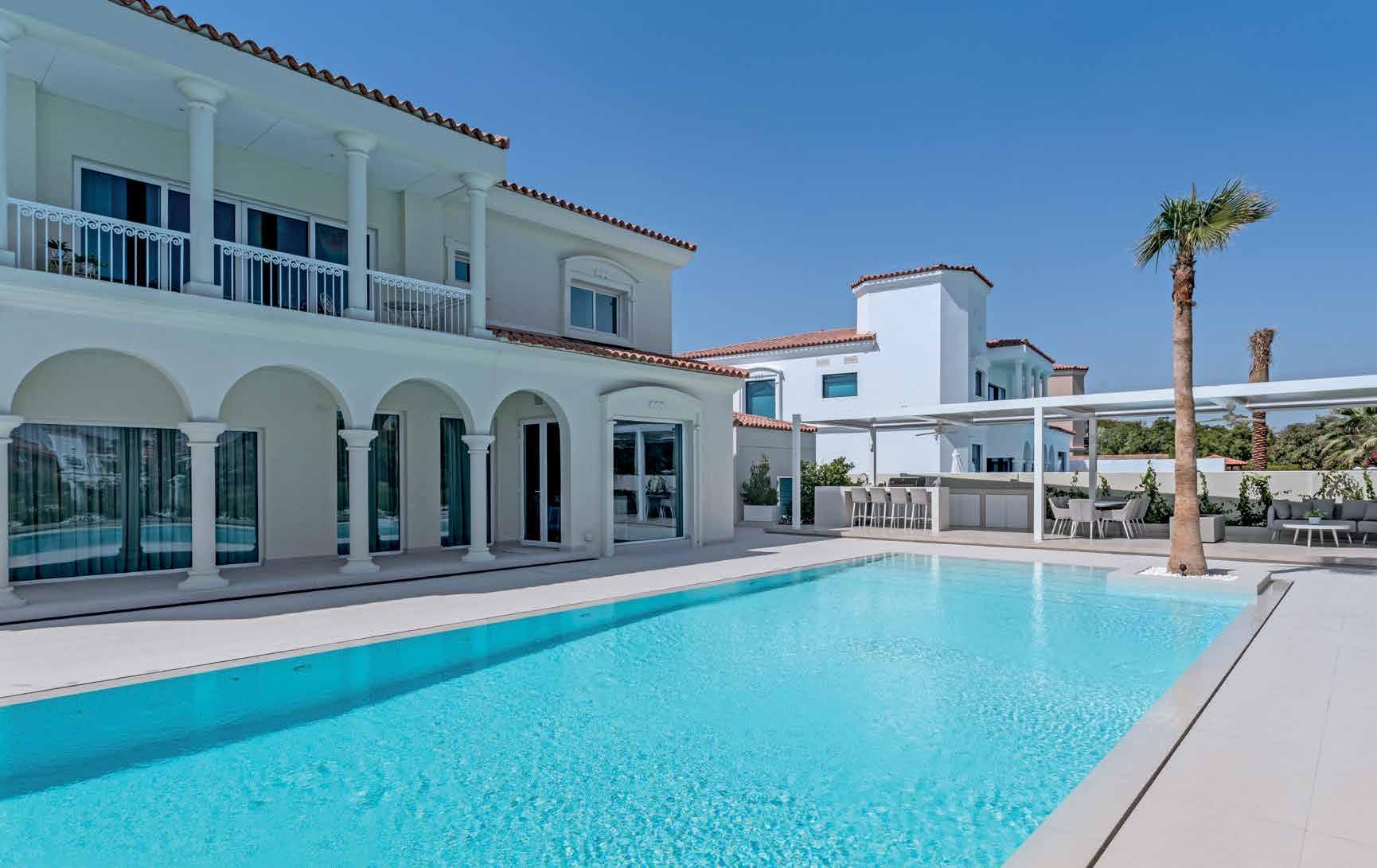

89
5-BEDROOM PENTHOUSE
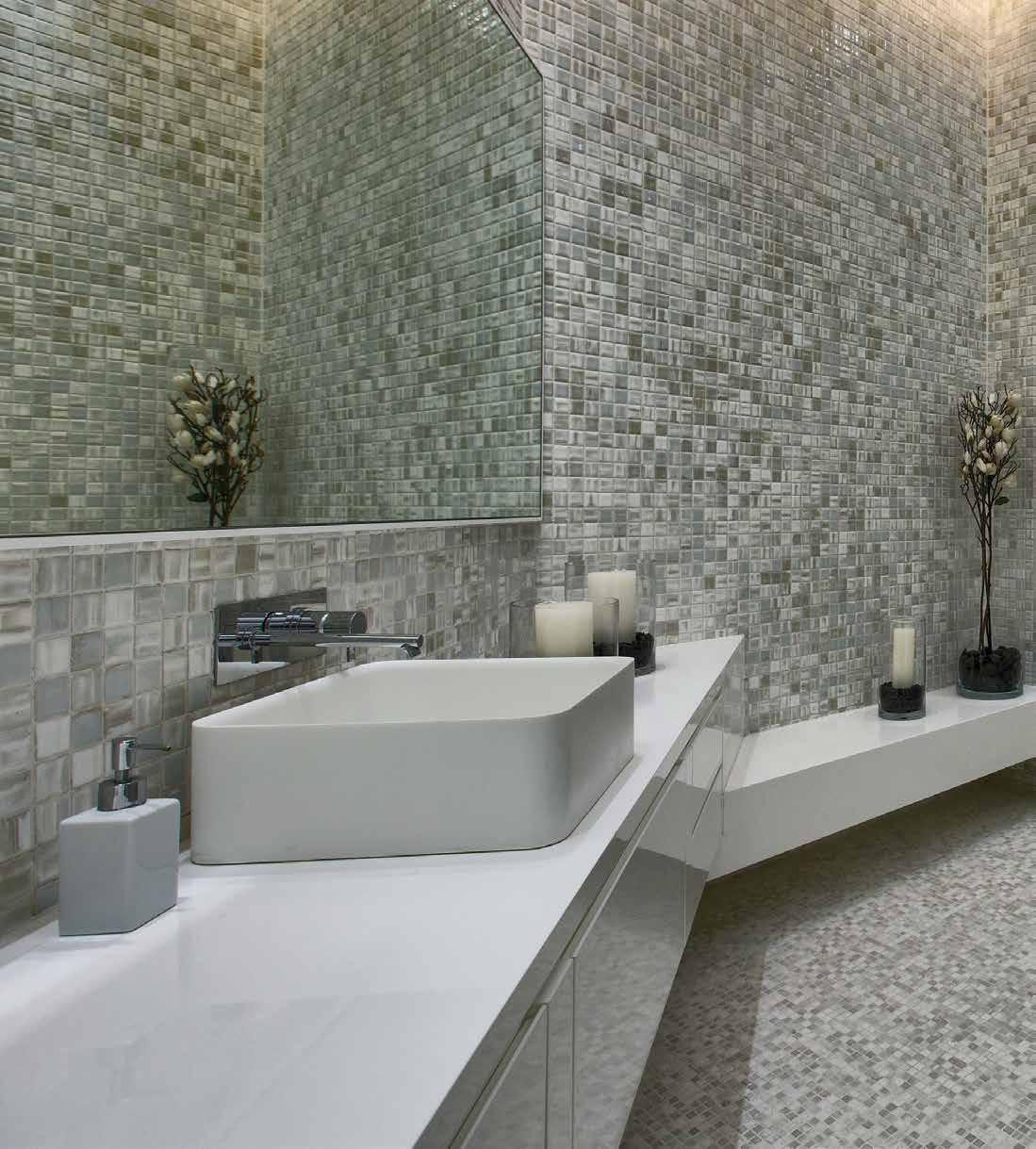
A“Miami vibe” was the vision for this full-floor penthouse in Dubai’s ‘twisted’ Cayan Tower, which boasts panoramic floor-toceiling views of the city’s coastline and landmark structures. At almost 11,000 square feet and with no internal columns to disrupt the expansive footprint, owner Pascal Mouawad was inspired by the work of Philippe Starck and the late Zaha Hadid. “I believe in a less is more approach, so each welcoming open space has its own distinct purpose and the design comes together to create the perfect bachelor or family pad,” he notes. Unique modern and pop art from France and exquisite furnishings from Italy have all been hand-picked
to populate a series of purposeful areas, which include five en-suite bedrooms with a wealth of closet space, a nine-seater home theatre, dual focus kitchen with sections for cooking and socialising, as well as a gym and spa. Opportunities to entertain friends are elevated with a dedicated full-service bar, DJ booth, stateof-the-art sound system, and plush banquette seating under a starlit ceiling, combining to create a room with glamorous club lounge vibes. “This is my favourite space because it really is second-to-none in Dubai. A private nightclub that can accommodate up to 50, the décor, furnishings, sound-proofing and surround-sound system make it absolutely unique,” he shares.

90
DUBAI MARINA

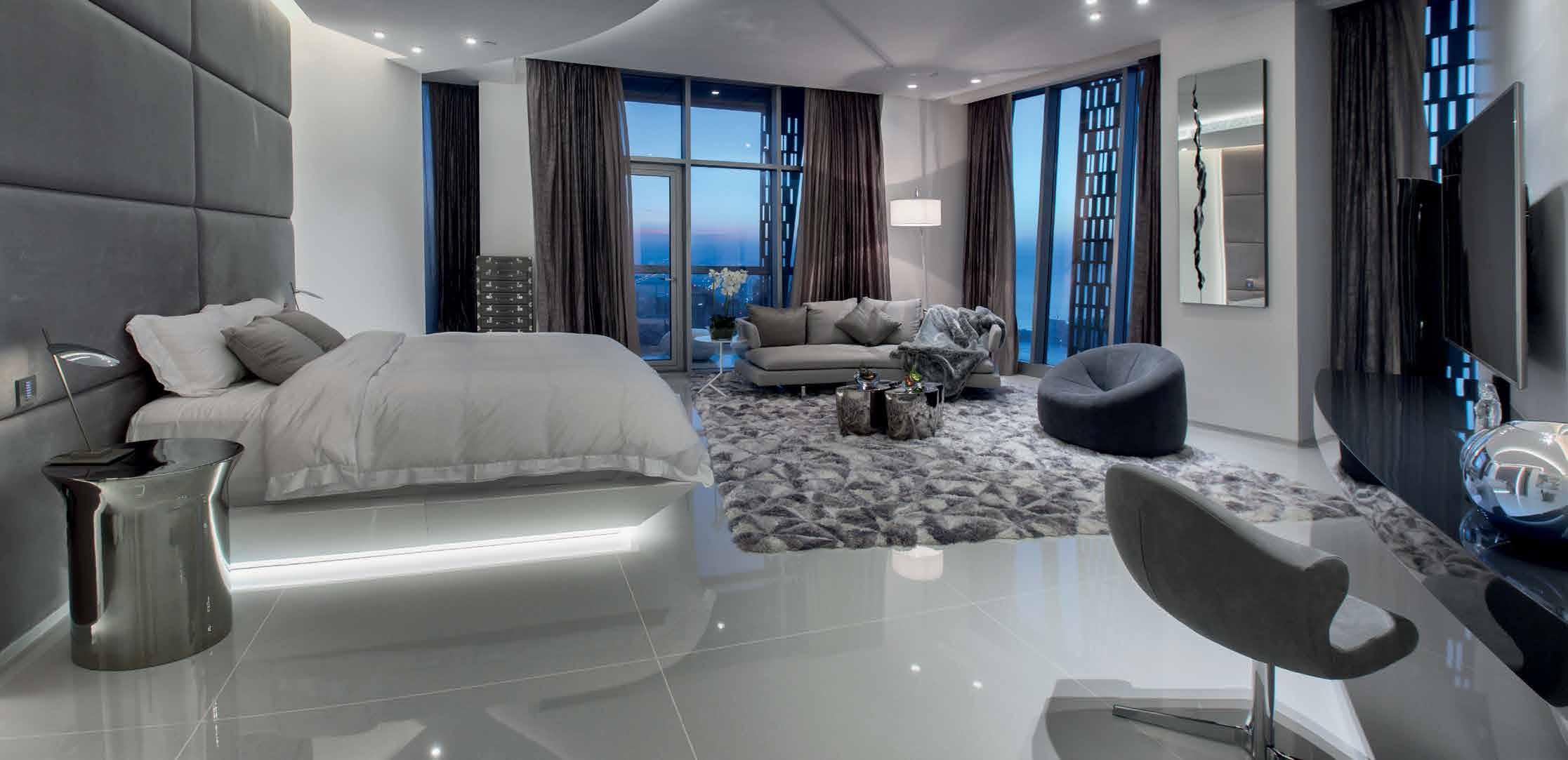

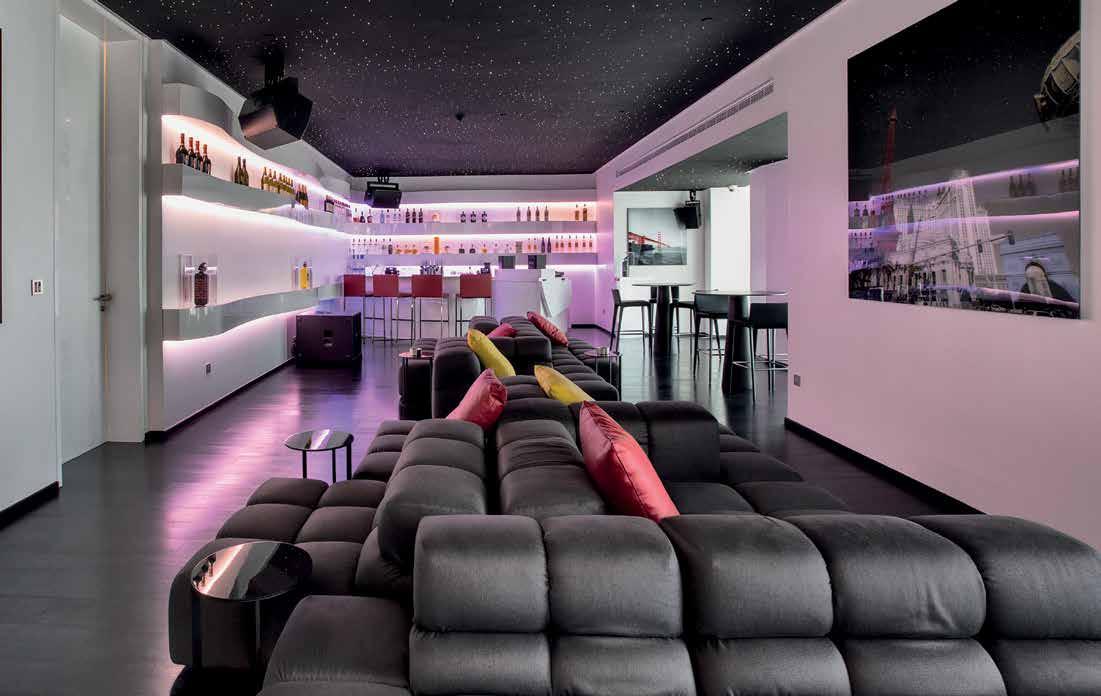

91
“A PRIVATE NIGHTCLUB THAT CAN ACCOMMODATE UP TO 50 GUESTS MAKES IT SECONDTO-NONE IN DUBAI”
6-BEDROOM VILLA
NAD AL SHEBA

With a double-height living space as the hub of this almost 10,000-squarefoot home, the decision to focus on blending the existing architectural viewpoint with an expressively modern interior design direction was key. A unique and charismatic residence was the end goal for the design team at Dipiugi, with a full spectrum of features enmeshed with the bones of the building to add drama to an inherent sense of warmth. Wall cladding and other attentiongrabbing treatments were used to full effect to define individual areas while inviting you to discover their charm. The streamlined modern kitchen


is also welcoming, with its central marble-topped eightseater table, while the more formal dining room opts for a circular centrepiece and a soft grey and warm beigeinspired palette. The various living spaces offer both grand and cosy options, with statement furniture pieces and occasional hits of mossy green to hint at the landscaped beauty of the villa’s outdoor areas. The soaring ceiling of the main living area features intricate gold mesh panels that extend to the floors above, while the relaxed seating in grey with taupe accents brings the focus back down to earth as a space to enjoy with family and friends.
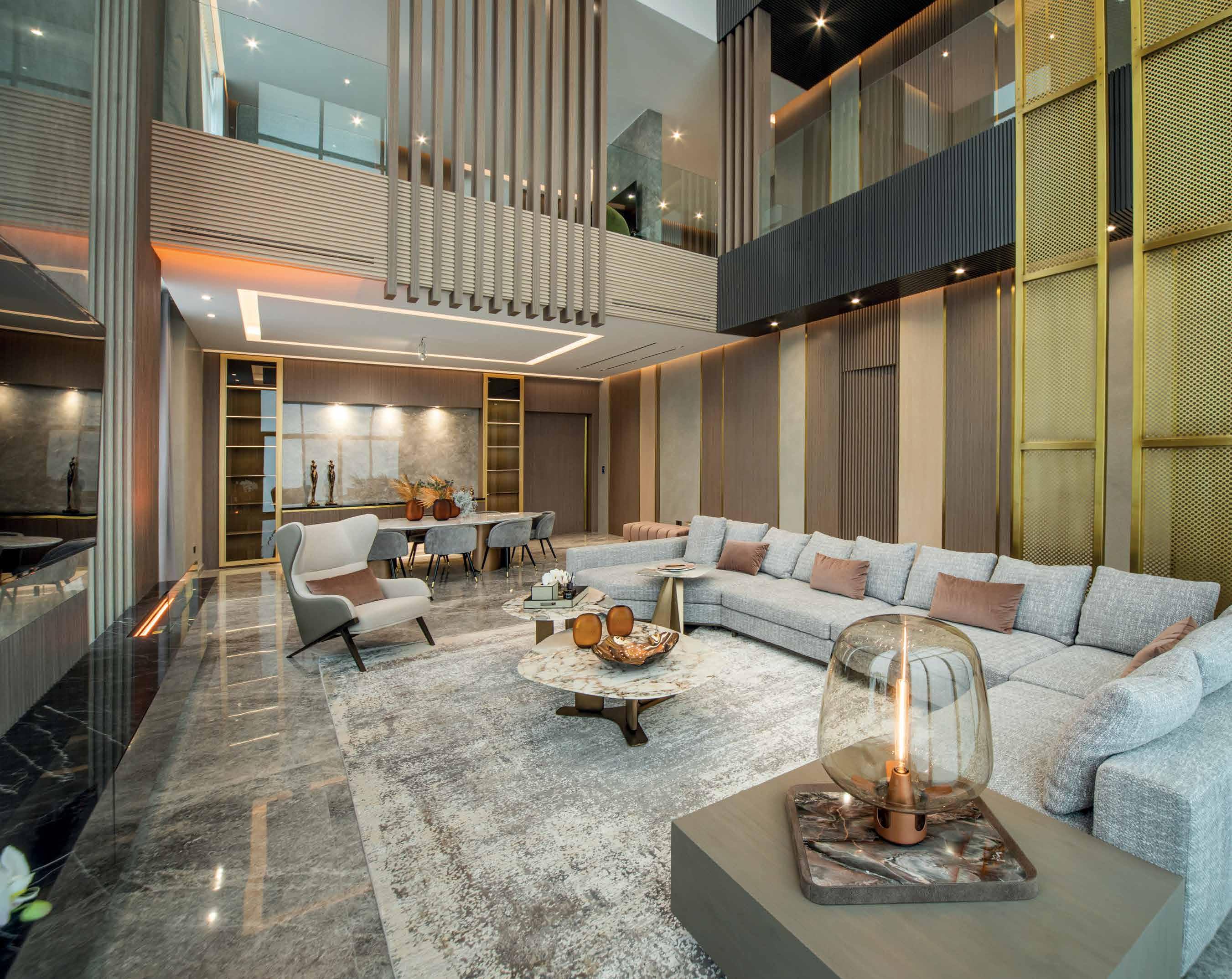
92
“VARIOUS LIVING SPACES OFFER BOTH GRAND AND COSY OPTIONS, WITH STATEMENT FURNITURE PIECES”



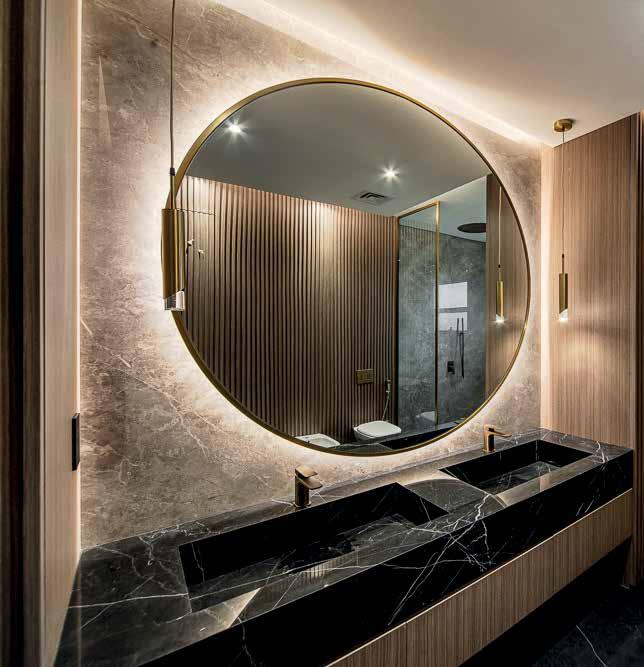
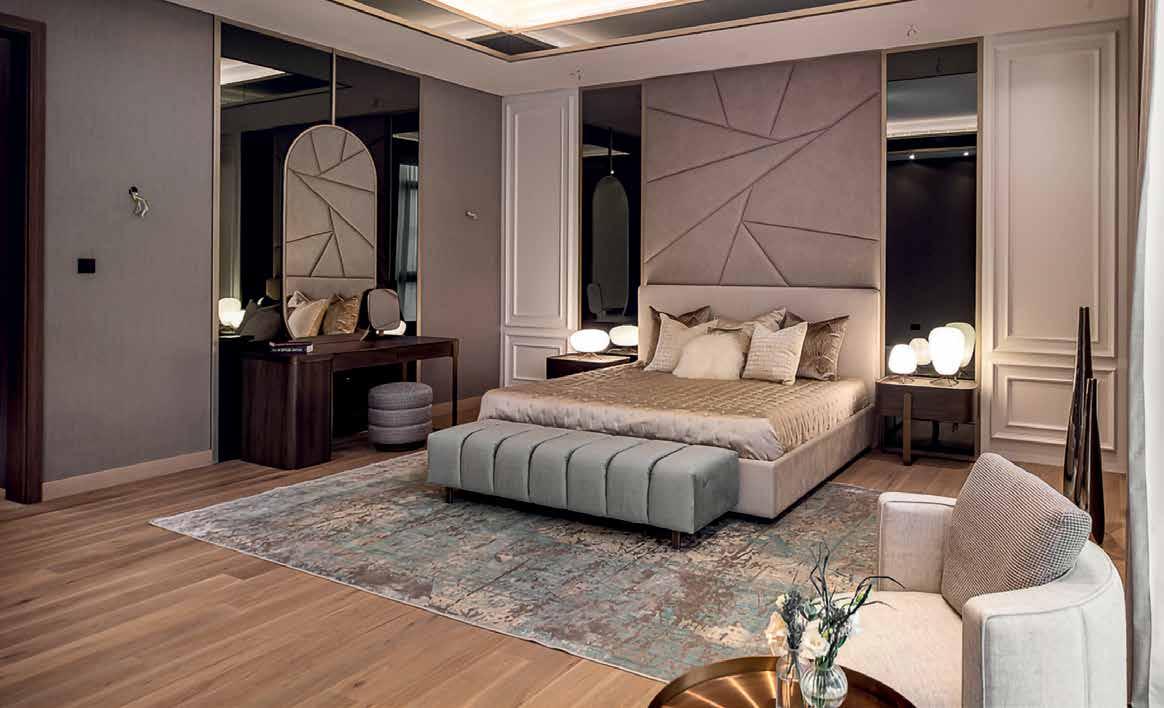
93
5-BEDROOM VILLA
PALM JUMEIRAH
Nestled on so-called ‘Billionaire’s Row’, this contemporary villa is a masterpiece of innovative design.

Floor-to-ceiling windows frame almost 13,500 square feet of light-filled living space, with privacy the watchword thanks to a private beachfront that looks out over the Dubai Marina skyline.
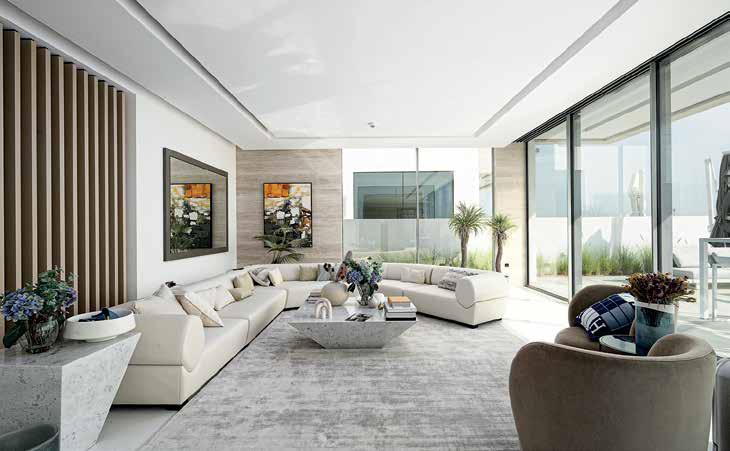

The ground and upper floors are designed to be contemporary and elegant, with a neutral palette emphasising the luxury beach home vibe.
A whirlpool and green area front the downstairs living spaces, while a stunning infinity pool runs the length of the roof. But it’s below ground where this one-of-a-kind home truly shines. Ambient lighting and a moody colour scheme take guests into a different dimension where entertainment is the name of the game. Home to a cinema room, bar and pool table, the design pays homage to good times. A car lift is a unique feature and explains the red Ferrari parked next to the bar, adding a statement touch.
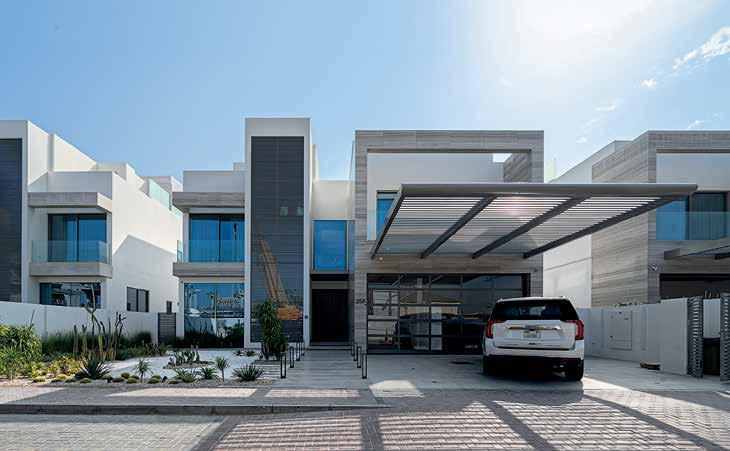
94




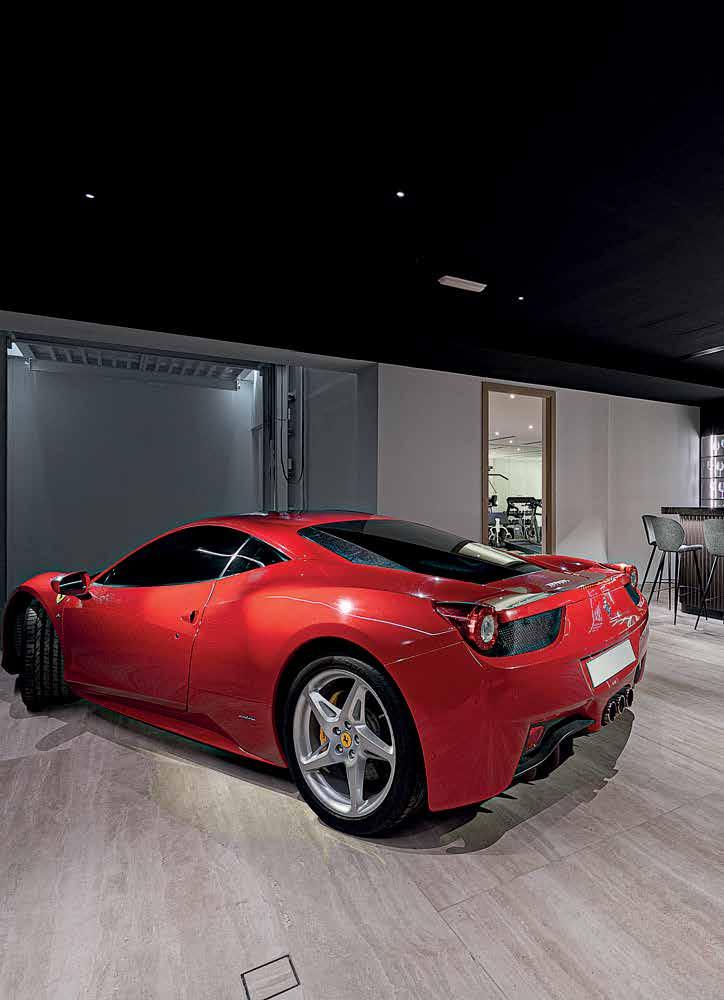
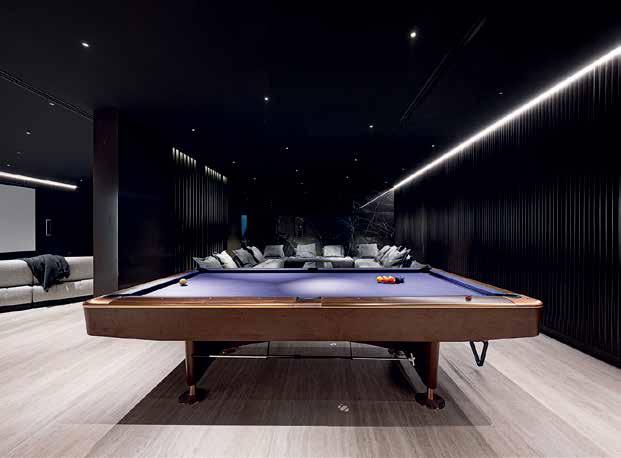
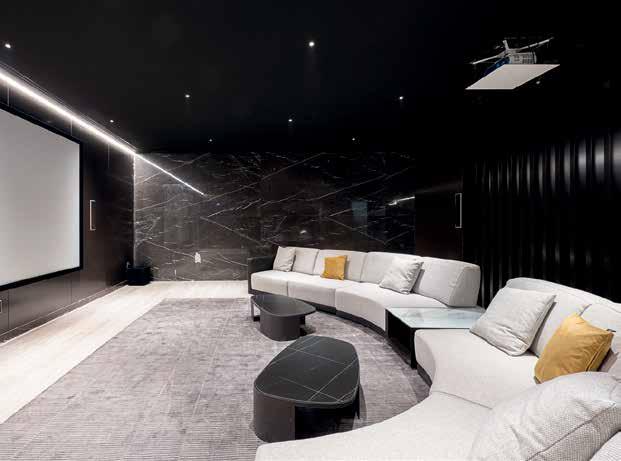

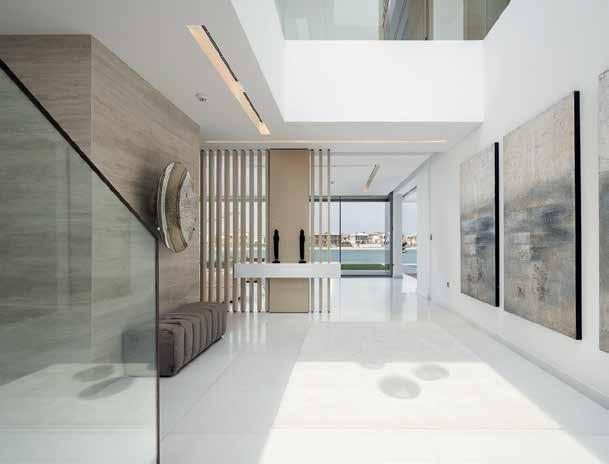
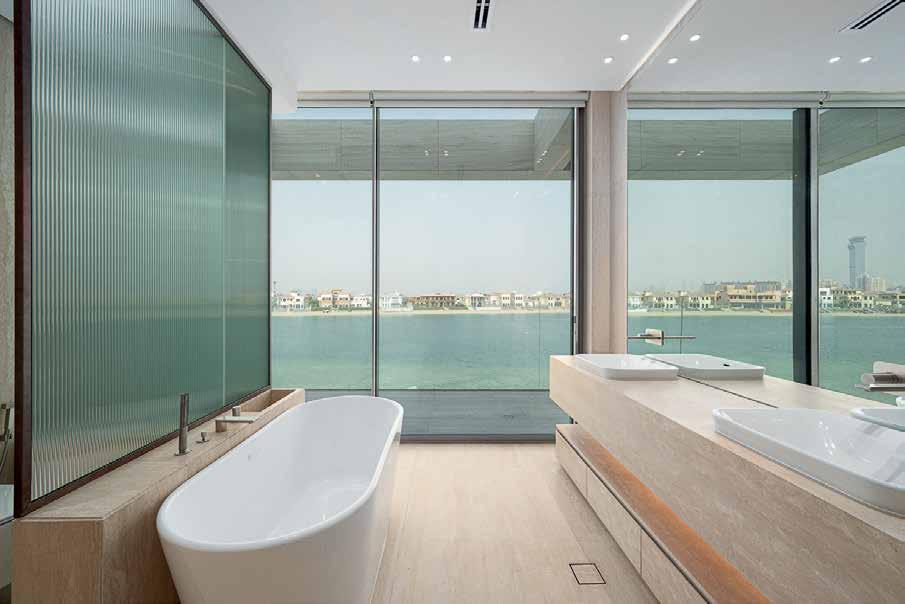
95
“IT’S BELOW GROUND WHERE THIS ONE-OFA-KIND HOME TRULY SHINES”
3-BEDROOM
DAMAC HILLS
This Greystone townhouse holiday home riffs on a Japanese minimalist style, as owner Alessandro D’Ubaldo explains: “We travelled to Japan and loved it, and there’s definitely a nod to the interiors at Zuma restaurant. We also loved the amber and charcoal palette suggested by the interior design team at Division 9.”
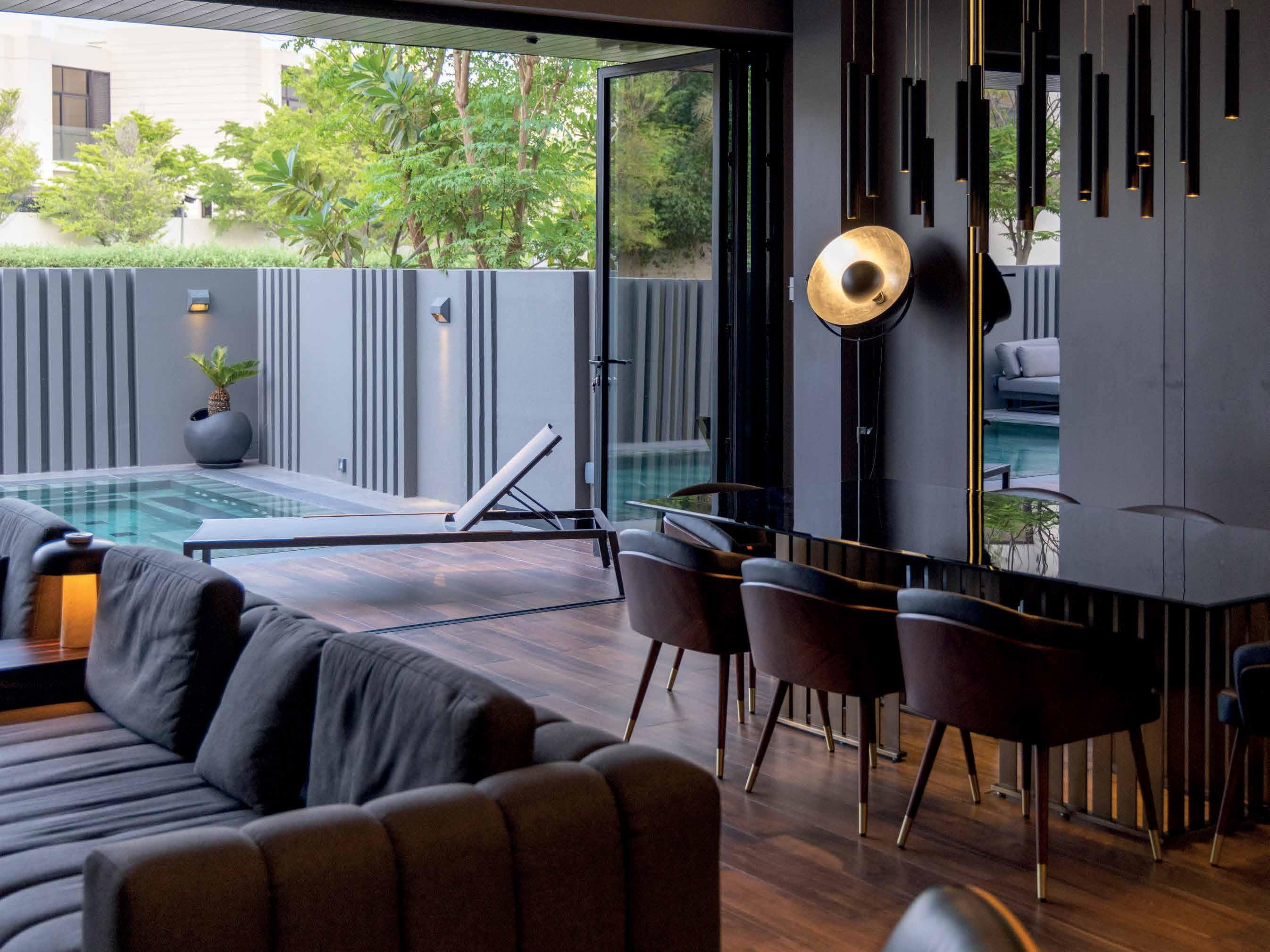
Dark and moody yet warm and inviting, colour is effectively used to create individual areas of interest in what is a relatively compact space without feeling claustrophobic. Despite its modest footprint, the property is home to an impressive array of luxury features and every inch of this space has been thoughtfully designed to maximise functionality while hitting the right style notes. Says
VILLA
Alessandro: “The demolition of the kitchen and the raising of the garden to the same level as the living area opened up the space beyond our expectations. The replacement of the sliding door with a bifold door also added an additional dimension.”
Property highlights include the Eurocave wine and cigar storage area, with its striking cabinetry, which was inbuilt into the space under the staircase. The garden area has also been transformed with a dark wood deck and pool, which visually flows into the adjacent living space and comes into its own at night thanks to clever lighting. Adds Alessandro:
“We also love the Indonesian Sukabumi pool tiles in a natural green hue. They add a luxurious Asian feel to the project, making it feel like a retreat.”
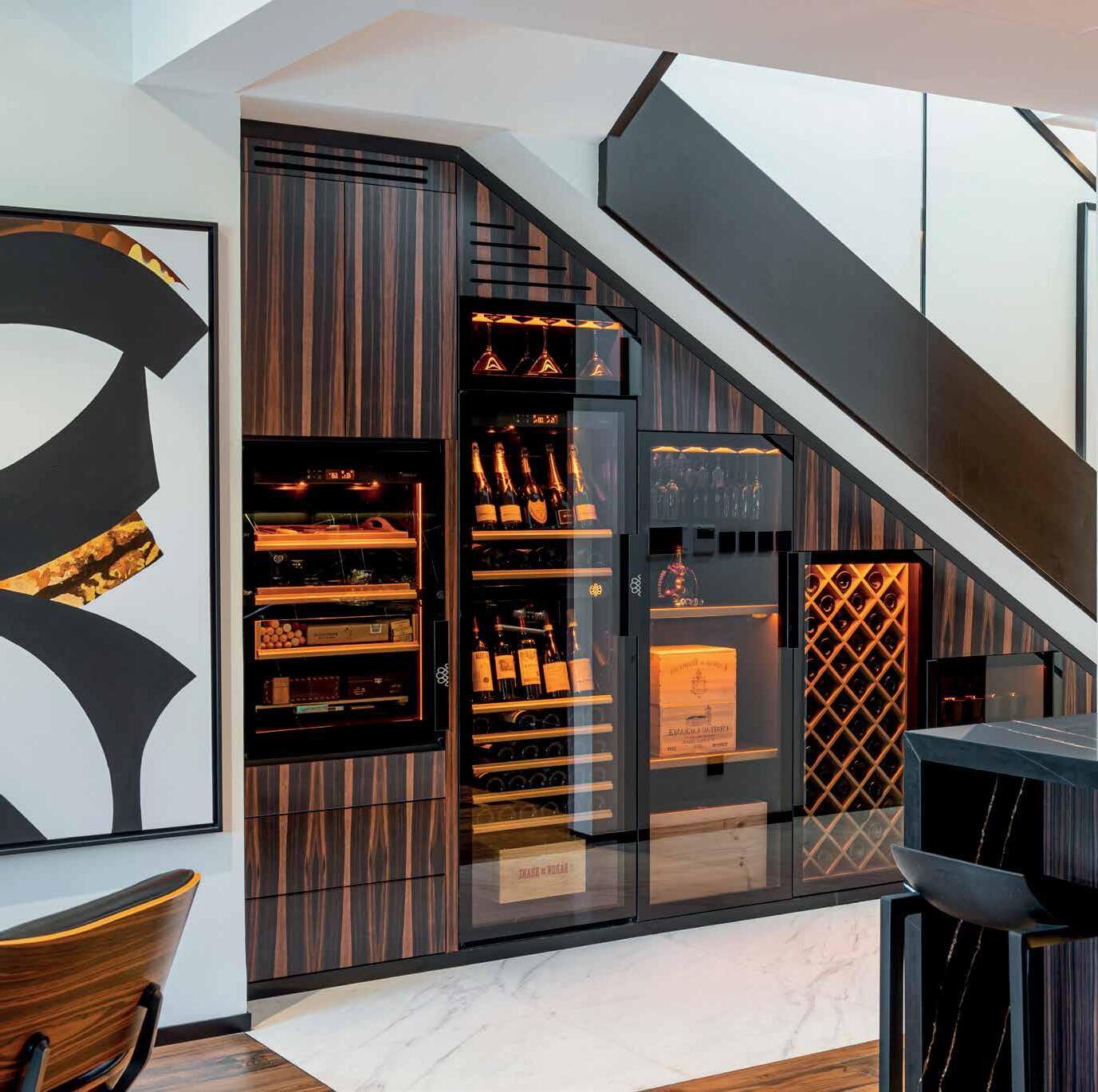
96


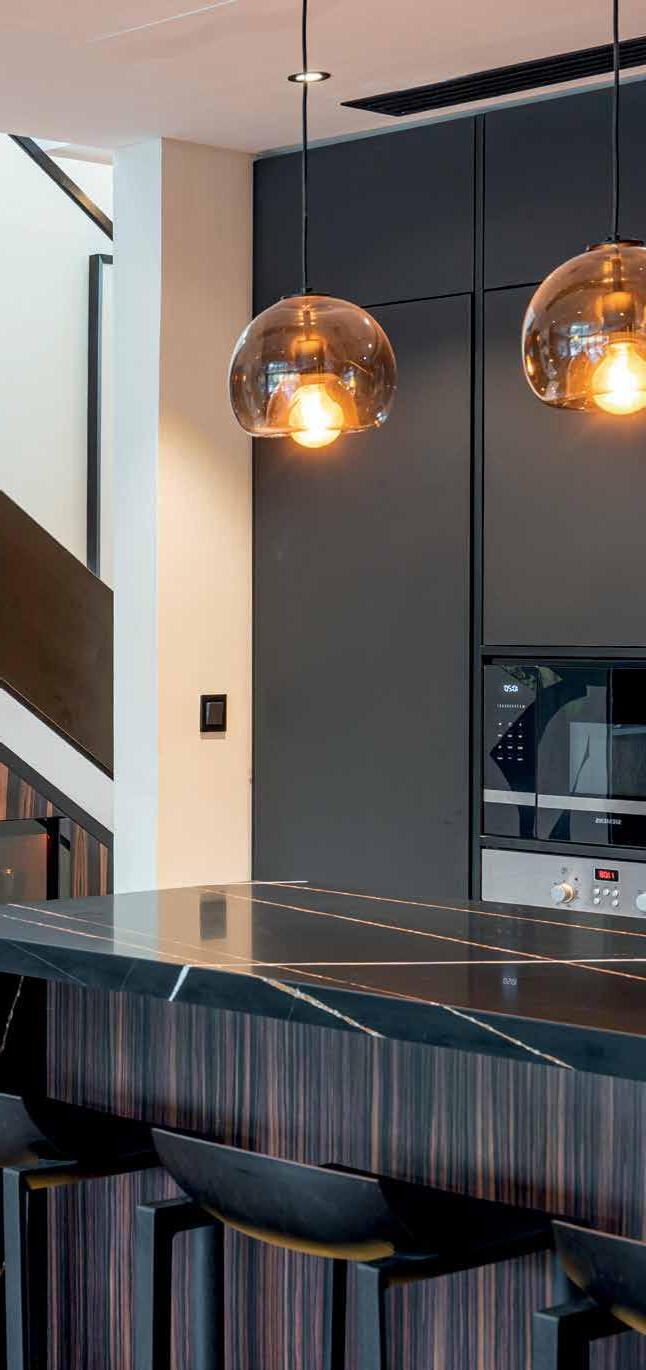


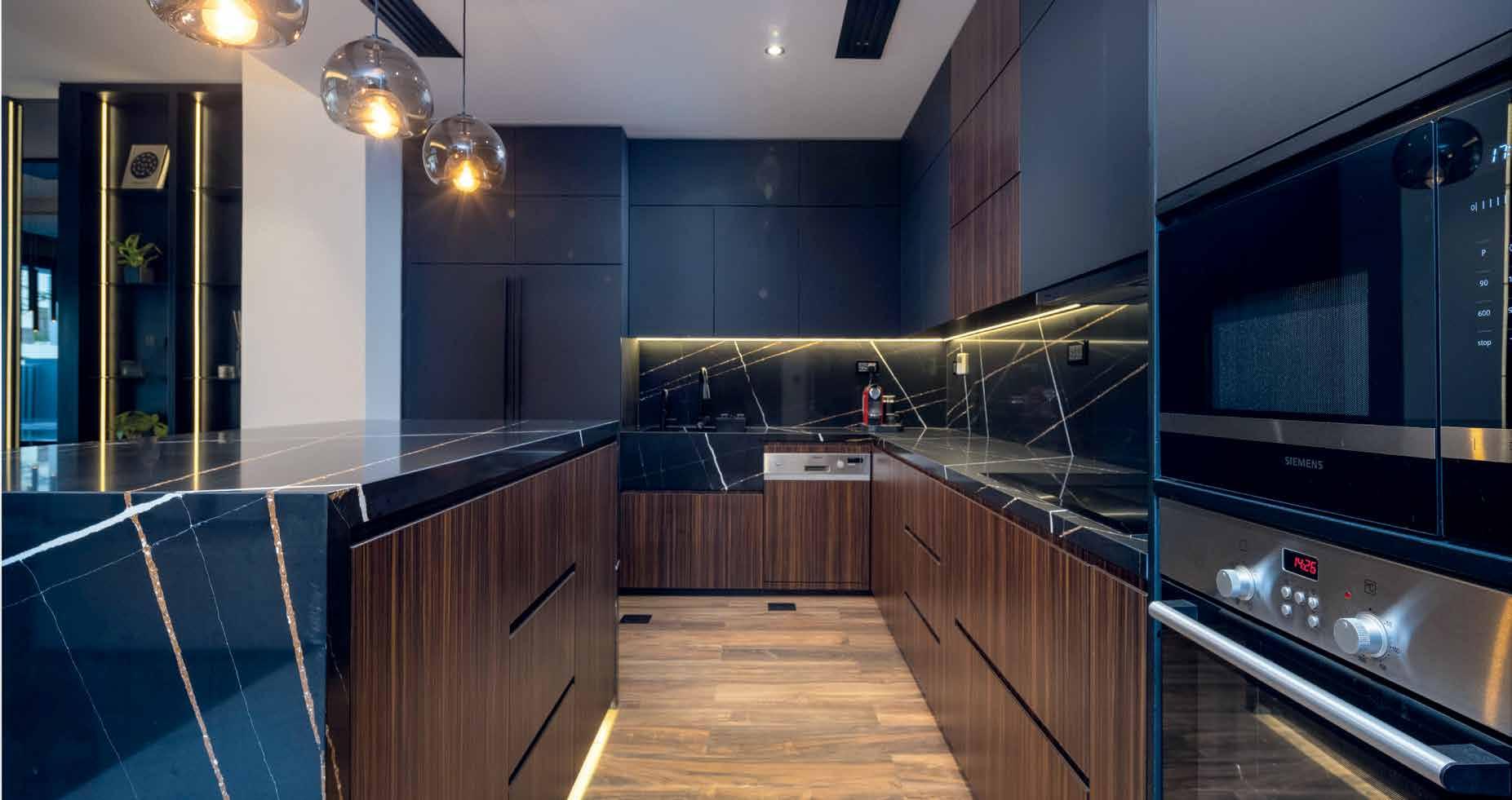
97
“THE DEMOLITION OF THE KITCHEN AND THE RAISING OF THE GARDEN TO THE SAME LEVEL AS THE LIVING AREA OPENED UP THE SPACE BEYOND OUR EXPECTATIONS”
4-BEDROOM DUPLEX PENTHOUSE
PALM JUMEIRAH
Jaw-dropping vistas of the Arabian Gulf create a lasting first impression when opening the door to this incredible 5,000-square-foot duplex penthouse. Occupying a prime location on Palm Jumeirah’s sought-after crescent, the interior design has been purposely stripped back to create a high-spec, upscale, minimalistic residence centred on the soulsoothing blue sea and sky.

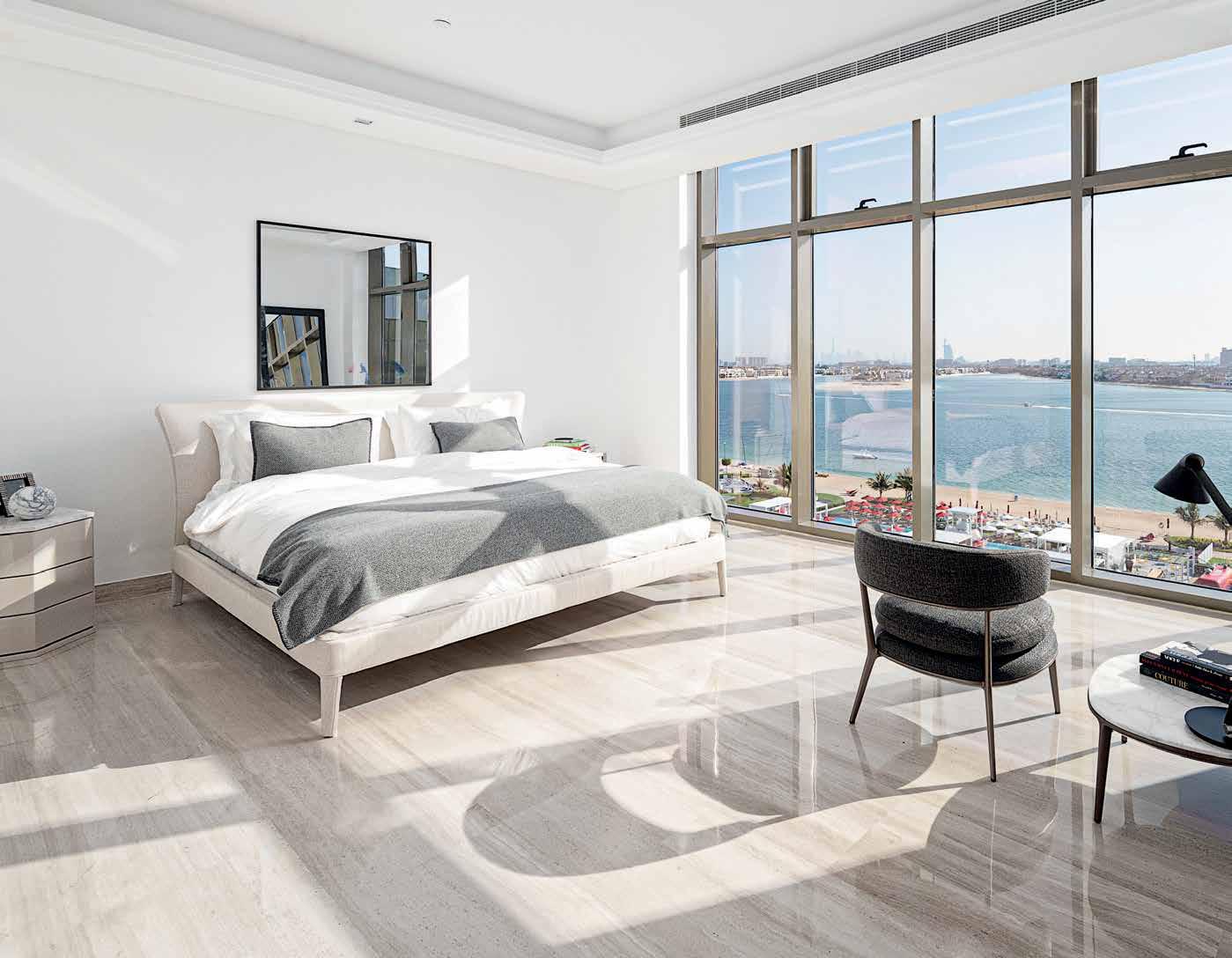
Understated elegance abounds, with attention given to every square inch of space through
the meticulous siting of custommade furniture complemented by bespoke lighting.
A sleek state-of-the-art kitchen and dining area also come with an ocean backdrop, while a large reception area effortlessly connects to the mezzanine floor above, which serves as a secondary living space that opens onto one of two delightful outdoor terraces.
The penthouse also offers four large en suite bedrooms, all with the same panoramic floor-to-ceiling views.
98


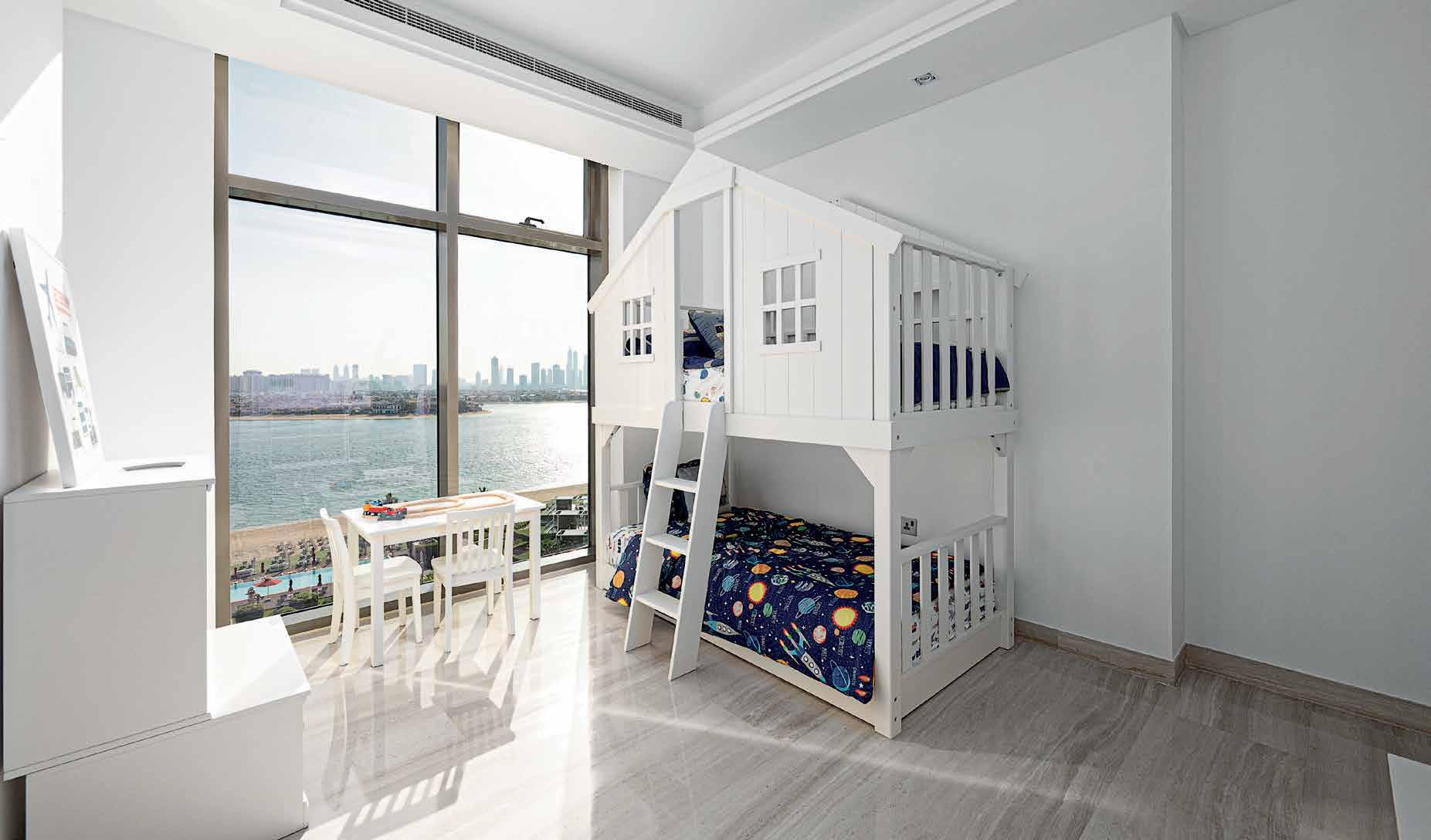


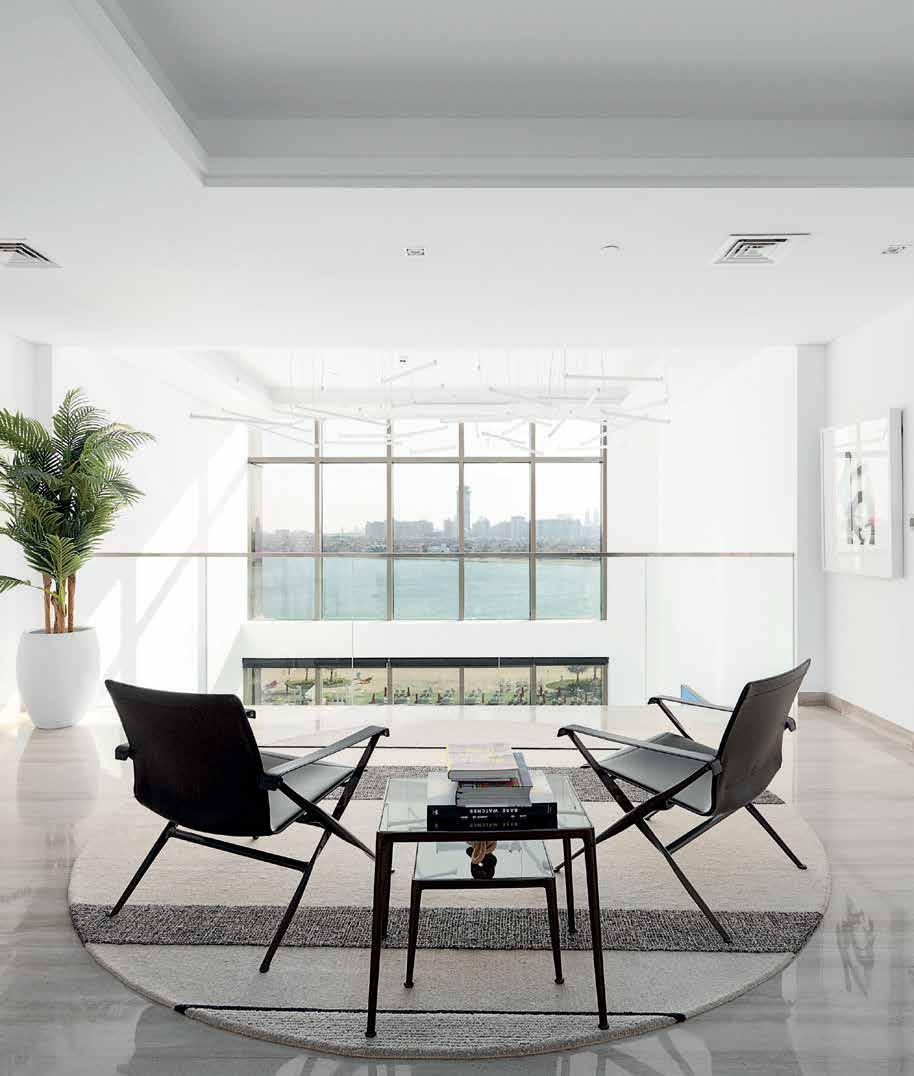


99
“A SLEEK STATE-OF-THE-ART KITCHEN AND DINING AREA COME WITH AN OCEAN BACKDROP”
4-BEDROOM APARTMENT
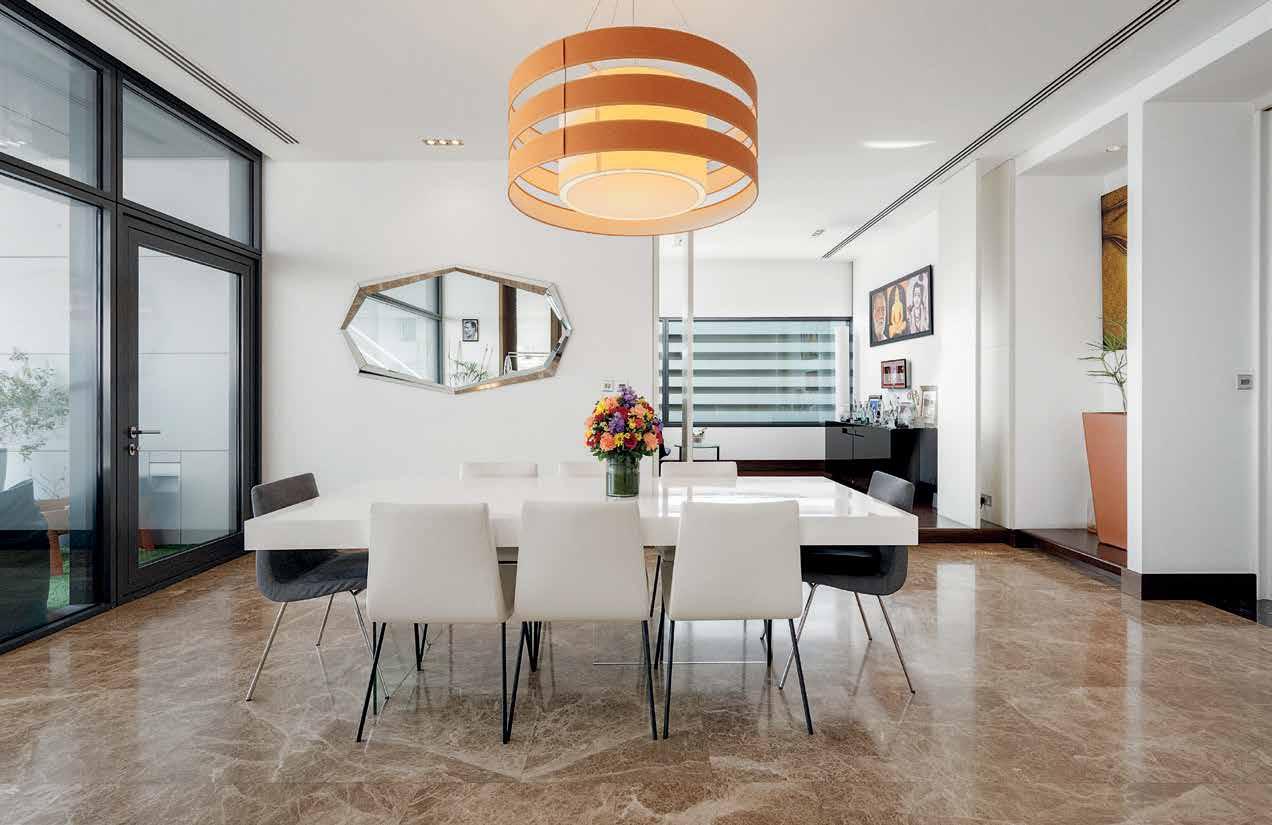
DUBAI INTERNATIONAL FINANCIAL CENTRE
Aduplex penthouse with a premium address in the Foster + Partners’ designed Index Tower, this 9,235-square-foot residence offers mesmerising floor-to-ceiling window views over Downtown Dubai, Burj Khalifa and the city’s meandering coastline. A blank canvas characterised by an abundance of natural light and sought-after high ceilings, the client wanted a contemporary feel that was elegant and warm. With the stunning city views as the obvious exterior focal point, the minimalist approach to the interior design both highlights the four-bed, six-bathroom penthouse’s spacious footprint and delivers a sense of intimacy in the individual spaces. Urban living meets understated luxury, from the sleek black cabinetry and monolithic central island of the open plan kitchen, to the dramatic simplicity of a white dining table presided over by a statement orange chandelier. Colour makes an appearance in every room, with accents of red a vibrant signature. The games room, with its billiard and fussball tables, adds upmarket entertainment options, while the casual feel of the outdoor terrace offers a relaxed counterpoint to the grandeur inside. Says the owner: “DIFC and Gate Village symbolise classiness, and this building even more so. My penthouse takes this, quite literally, to another level.” Their favourite space? “It has to be the master bathroom with the bathtub overlooking Burj Khalifa and the ocean.”



100
“MY FAVOURITE SPACE? IT HAS TO BE THE MASTER BATHROOM WITH THE BATHTUB OVERLOOKING BURJ KHALIFA AND THE OCEAN”
5-BEDROOM VILLA UMM SUQEIM 3
Bold in every sense of the word, Karen El Khazen has created a one-of-a-kind 14,000-square-foot villa that invites you to explore a new world through every doorway. “The overall vision was to create a space that would entertain the emotions and transport visitors to unique dimensions. To achieve this, I incorporated unexpected colour palettes, unique textures and patterns to push the boundaries of traditional interior design,” she notes. Creative inspiration came from a wide variety of sources, including Karen’s experiences, interests, art and personality. Her unique approach to design also draws on elements from nature, as she explains: “I tend to look for a wide range of materials all found or produced in the UAE and find that using locally-sourced stone, desert sand or sea glass, for example, connects homes with the surrounding landscape.” A vibrant colour palette, eclectic materials and customised instillations define each space, triggering emotions and giving “a sense of a dreamlike wonderland.” Standout storytelling spaces include a reverse perspective enchanted forest entertainment bar, meditation room, Bali-inspired bathroom, and a pool table kitchen. “One of my most cherished spaces is a small and seemingly inconspicuous door that has an Alice in Wonderland -inspired handle that invites you to crawl through to discover a luxurious ‘cuddle puddle’ artistic hideaway, complete with plush pillows and UV-lit art.”



101
“THE OVERALL VISION WAS TO CREATE A SPACE THAT WOULD ENTERTAIN THE EMOTIONS AND TRANSPORT VISITORS TO UNIQUE DIMENSIONS”
7-BEDROOM
ARABIAN RANCHES
Overlooking the polo fields with a generous 24,000 square feet of indoor and outdoor space, this seven-bedroom Polo Homes villa defines inspired chic design. Sparkling white and natural wood accents are the basis for a style manifesto that focuses on creating exclusive spaces that whisper luxury and liveability in the same breath. A succession of sprawling living and dining areas, complemented by state-of-the-art finishes in Italian marble and wood flooring by Listone Giordano, either stay true to the calming neutral colour palette or are dressed with

VILLA
bright pops of colour to awaken the senses. High-vaulted ceilings make a surprise appearance in the master bedroom and one reception room, introducing a cloistered ambience. A grand total of six luxurious en suite bedrooms all feature imported marble-tiled bathrooms with whirlpool options, with the master connecting to a Bel Airstyled walk-in room (not closet). An enviable use of space, the outdoor area is just as unique, with a huge pool that wouldn’t be out of place in any five-star boutique resort, landscaped green areas, and relaxing dining and entertainment spaces.
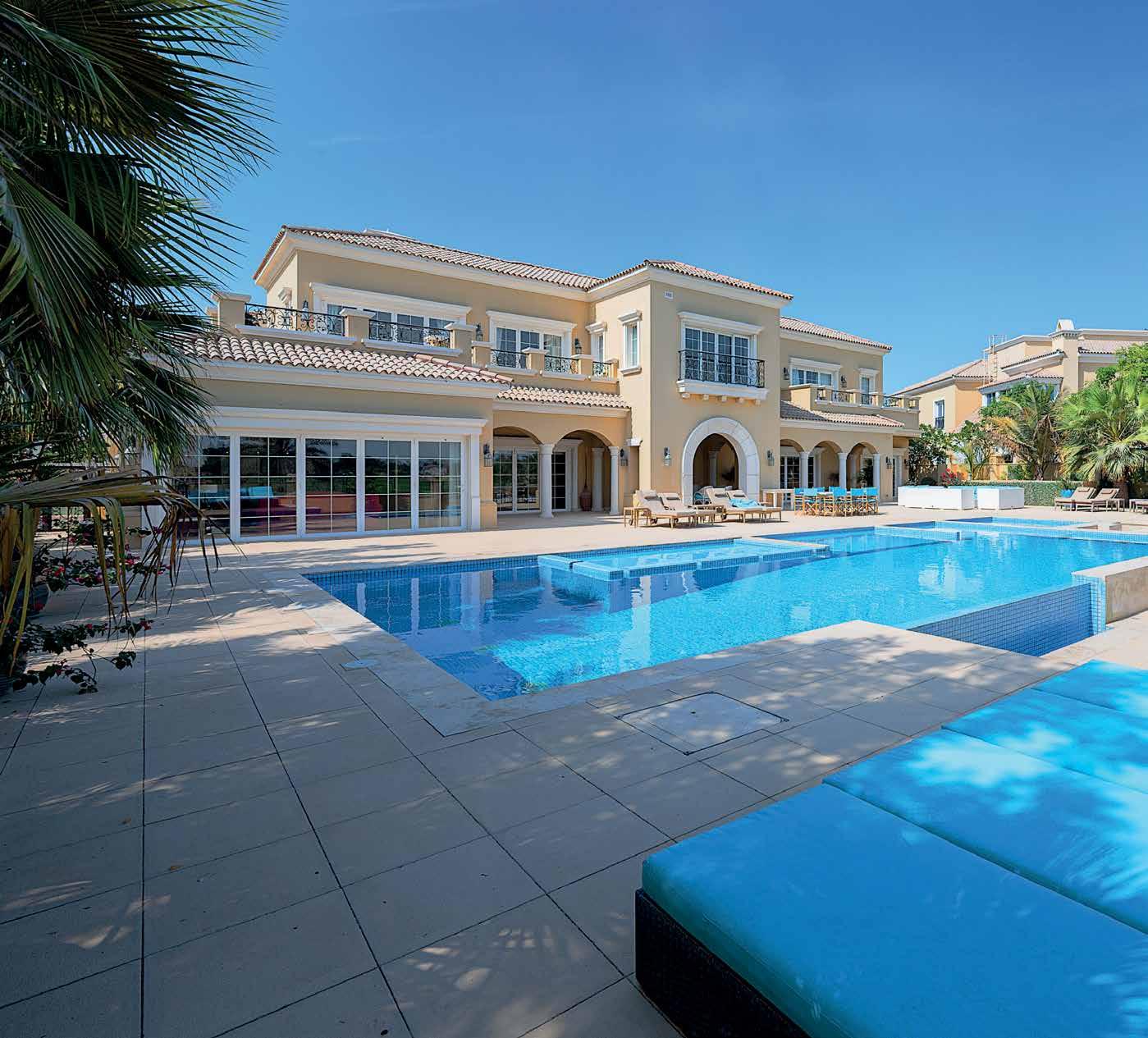
102



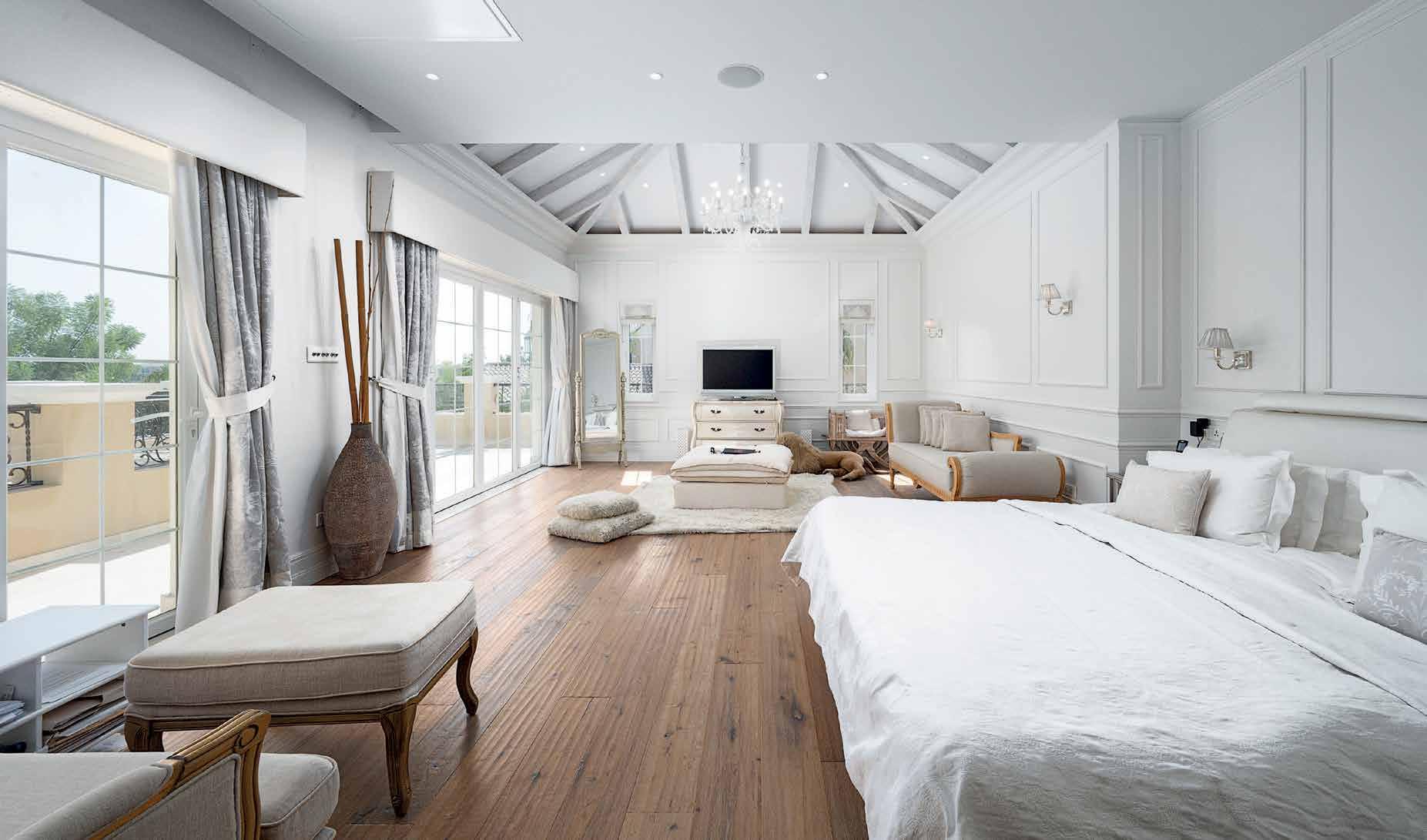
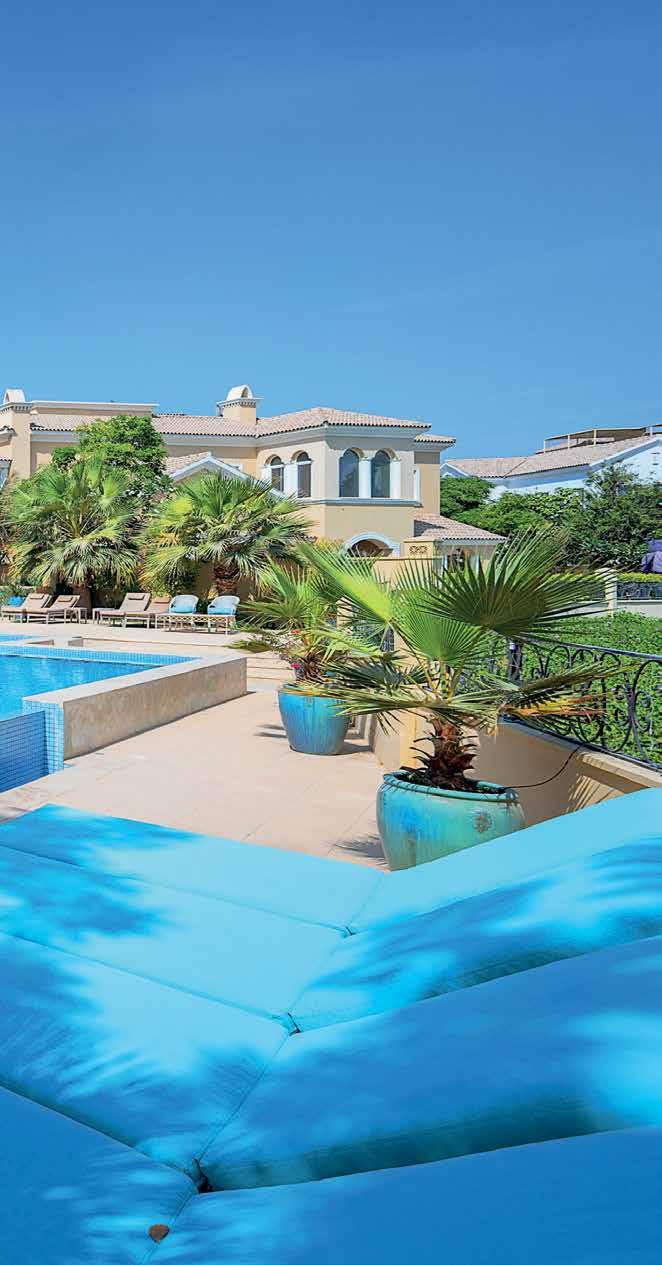
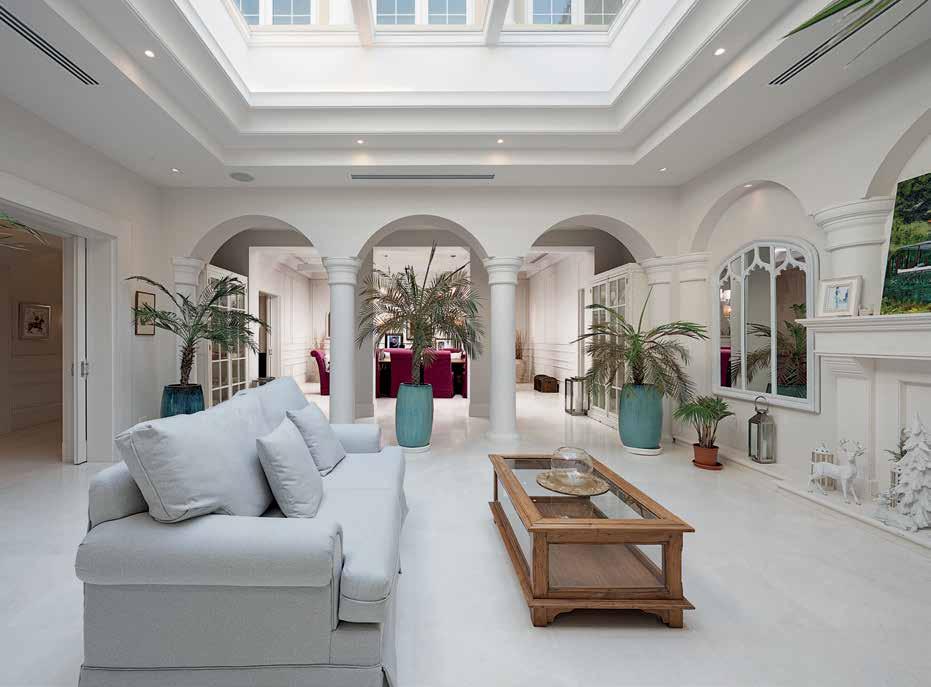


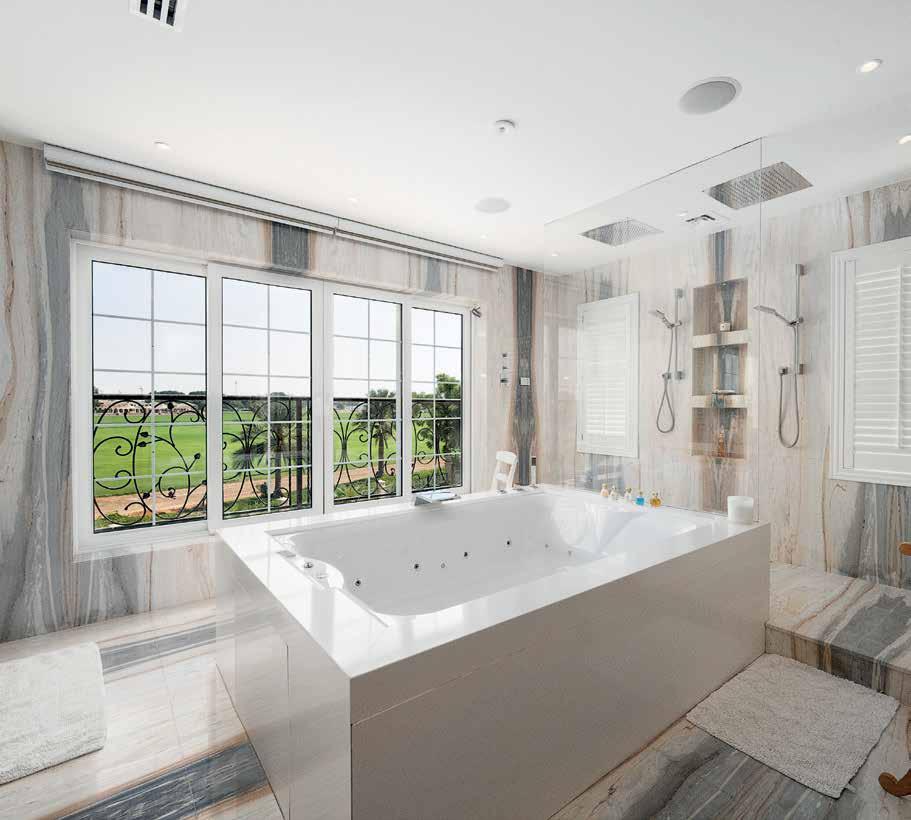

103
“A SUCCESSION OF SPRAWLING LIVING AND DINING AREAS ARE COMPLEMENTED BY STATE-OF-THEART FINISHES”
5-BEDROOM VILLA MOHAMMED BIN RASHID CITY
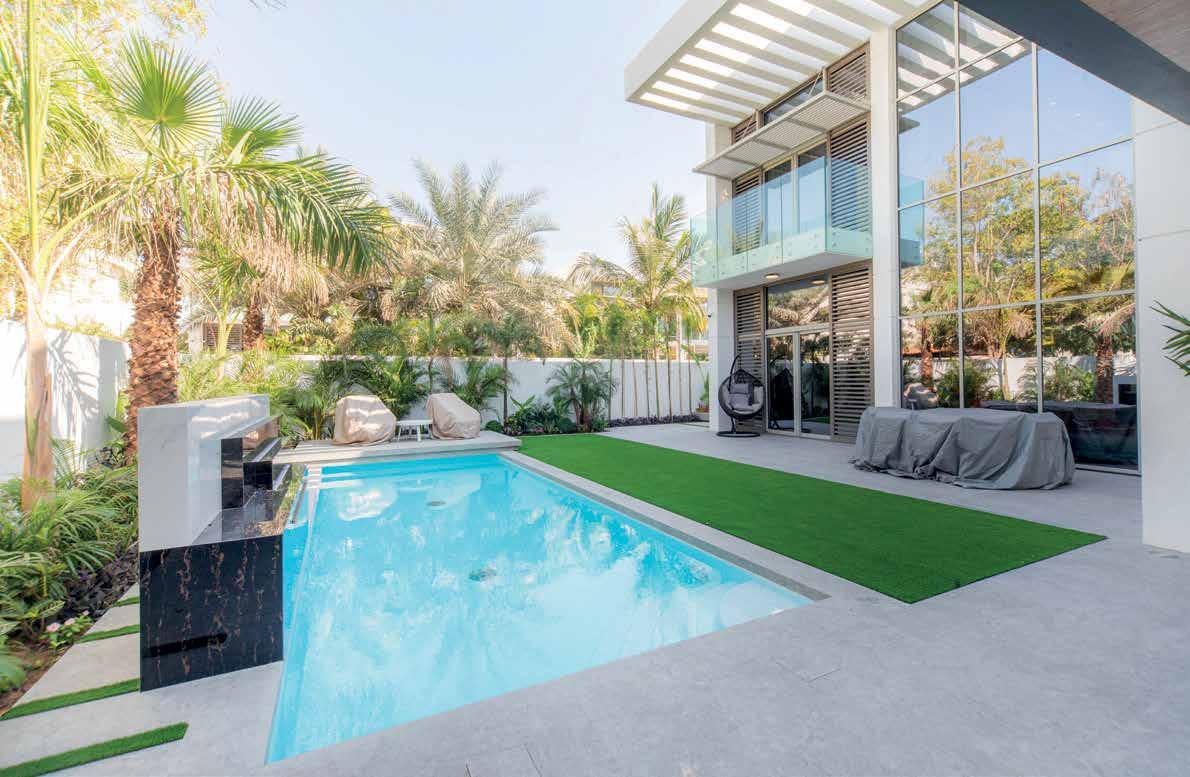
Amodern home for a family that likes to entertain, the brief for this five-bedroom, four-bath residence was to deliver luxury while designing a welcoming space for celebrations and gatherings. With a generous 6,000-square-foot canvas to work from, the design concept was based on a minimalist, modern style using shades of grey and light taupe throughout to connect the various rooms and spaces. “The main staircase area was a focal point for our client, and we enhanced what is usually a functional space by increasing the height of the ceiling, installing large wall cladding panels, and adding LED backlights into the wall niches. The result was a welcoming and impressive space that makes every guest want to linger and admire the décor,” reveal award-winning design duo Marco and Cinzia Tedeschi. Elsewhere, the living and entertaining spaces are characterised by double-height ceilings, vibrant modern art and eye-catching gold and onyx design accents. The powder room and master bathroom are exquisitely designed with grey and gold Armani fixtures. A large walk-in wardrobe is a fabulous complement to the contemporary opulence of the master bedroom, while a princessthemed bedroom is every little girl’s dream.


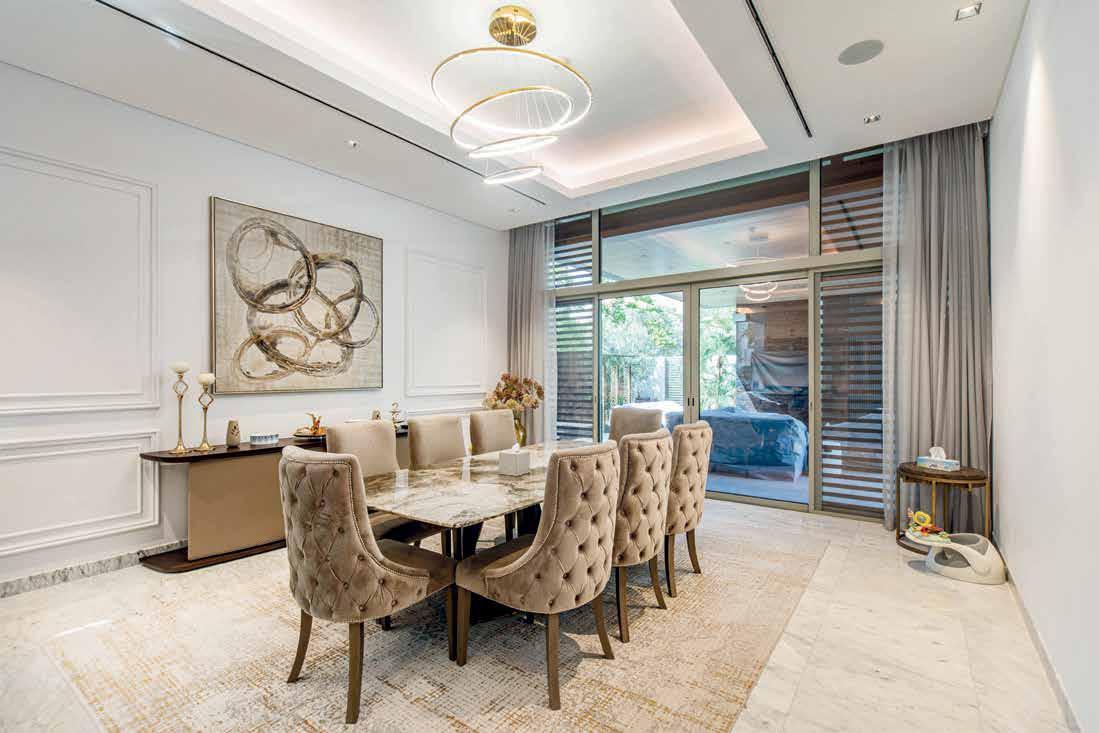
104
“THE RESULT WAS A WELCOMING AND IMPRESSIVE SPACE THAT MAKES EVERY GUEST WANT TO LINGER AND ADMIRE THE DÉCOR”
3-BEDROOM PENTHOUSE PALM JUMEIRAH


This delightful 6,000-square-foot penthouse took “a lavish teaspoon of organisation and a generous sprinkle of creativity and originality,” says owner Rehana Versi, who wanted to create a dream home inspired by sea, sun and sand. “Styled to balance indoor and outdoor living, the end result is a serene and contemporary residence that is both glamorous and refined.” No expense was spared in selecting the highest quality materials, with the kitchen a prime example. “Luminous glass was used in the cabinets and illuminated with LED lighting, while form and function were blown out of the water with the masterful kitchen island, which features Neolith sintered stone and white onyx, with Negresco leather accents.” A feast for the senses, Rehana nonetheless wanted to create a conscious living space that allowed a free flow of positive energy. “This was done through the use of texture, mood lighting, scents, artwork choices and a harmonious colour palette. We also ensured that by using clean lines throughout and floor-to-ceiling sliding glass doors, we maximised the natural light with bright, airy spaces, encouraging positive feelings.” Carefully selected furnishings from well-known international names, such as Roche Bobois, Cattelan Italia, and Casarredo, include the intricately detailed mahjong sofa, which features bespoke fabric embroidered with tiny palm trees. The brass bathroom accessories are also custom made, with tiles from Taf House. “Our choice of artwork is one element that makes the penthouse really stand out, with pieces by Bruno Helgen, Laura Lappi and Thomas Labarthe, all sourced from Amalgame Gallery in Dubai,” she remarks.


105
“THE OWNER WANTED TO CREATE A DREAM HOME INSPIRED BY THE SEA, SUN AND SAND”
4-BEDROOM APARTMENT
PALM JUMEIRAH
Function and comfort meet uncompromising style and a luxury aesthetic in this 6,000-square-foot One at Palm Jumeirah apartment, which is fronted by a sprawling terrace. “Situated within an exceptional luxury residence, the design of the apartment marries with the architecture and location by taking advantage of the stunning outdoor experience that it offers,” says Marianna Piccolo from My Pick One Studio Design. The perfect space to relax and

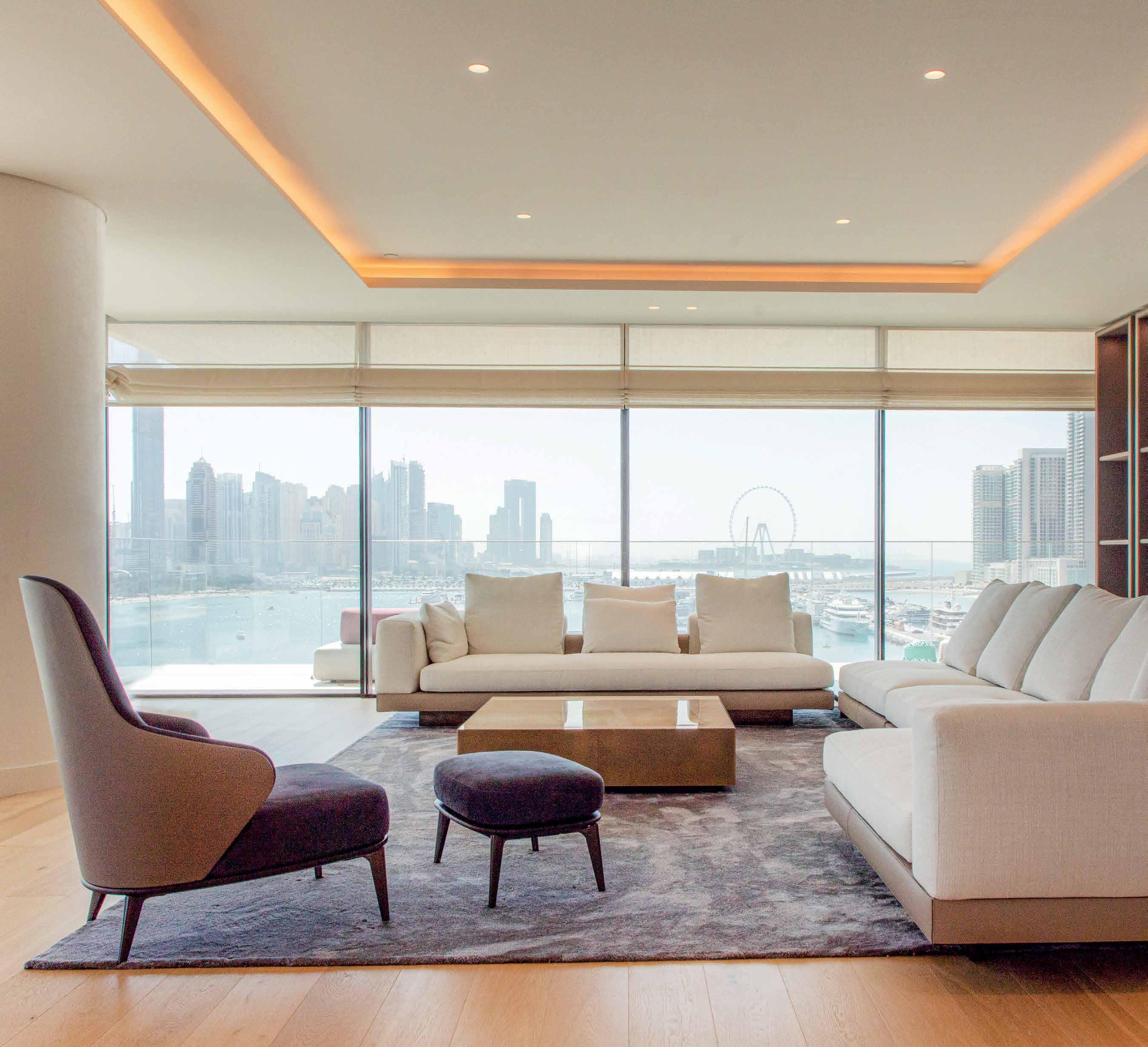
socialise, Dubai’s clear winter skies and turquoise waters inform the terrace design, where blue is the main colour and elements have been selected to reflect the marina skyline. Exclusive Minotti and Paola Lenti furniture and the use of bright colours create contrast and enrich the al fresco experience, allowing the interior and exterior spaces to seamlessly connect and create a harmonious design. Adds Marianna: “The terrace is a perfect example of how design elements can be utilised to create an inviting
and personalised space that elevates the overall living experience.” The breathtaking beachfront views were optimised in the carefully planned design of the interior space. “This was achieved by using a neutral colour palette and design elements to enhance the natural beauty of the surrounding area,” says Marianna. This included the use of large windows and glass doors, along with simple, sleek and minimalist handmade Italian furniture and décor, featuring FLOS floor lighting and soft gold finishes.
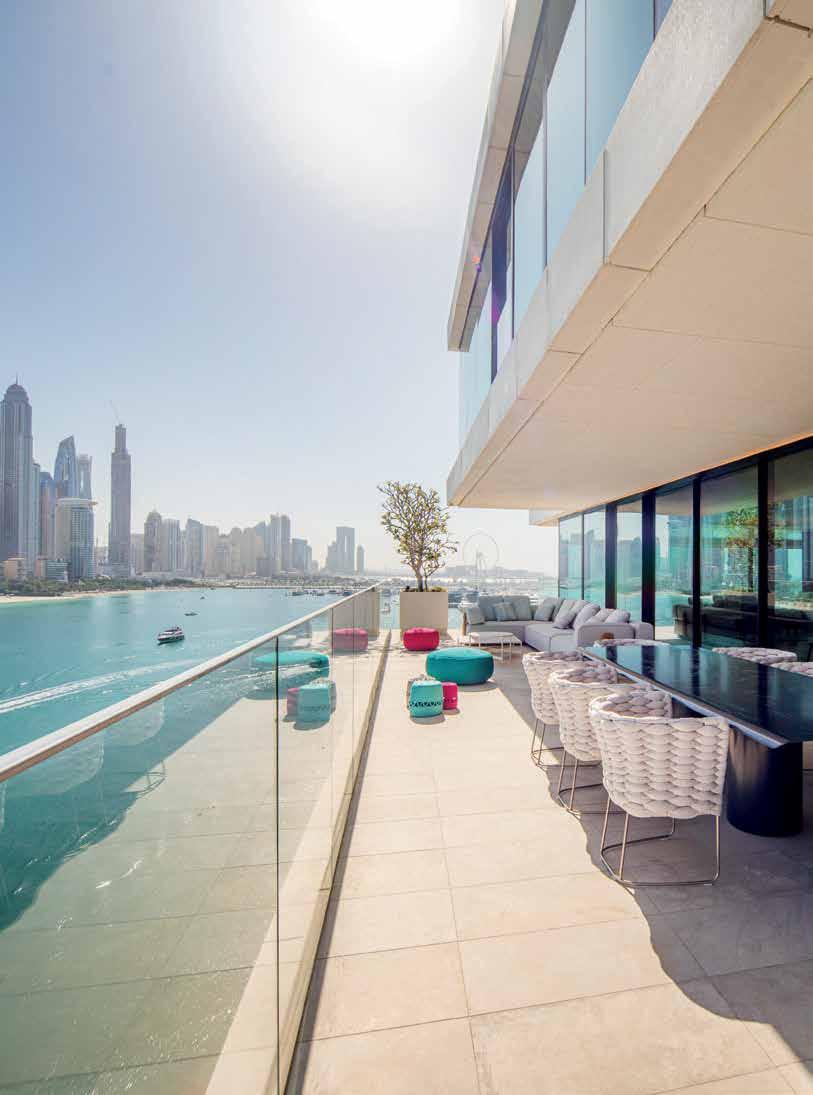
106
“THE TERRACE IS A PERFECT EXAMPLE OF HOW DESIGN ELEMENTS CAN BE UTILISED TO CREATE AN INVITING AND PERSONALISED SPACE”
“THE TERRACE IS A PERFECT EXAMPLE OF HOW DESIGN ELEMENTS CAN BE UTILISED TO CREATE AN INVITING AND PERSONALISED SPACE”


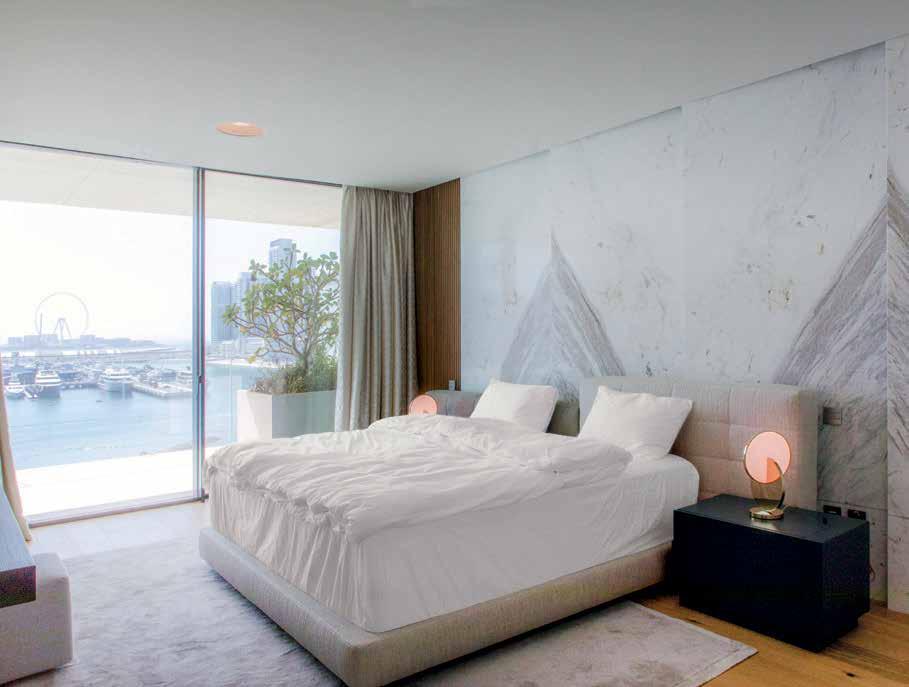
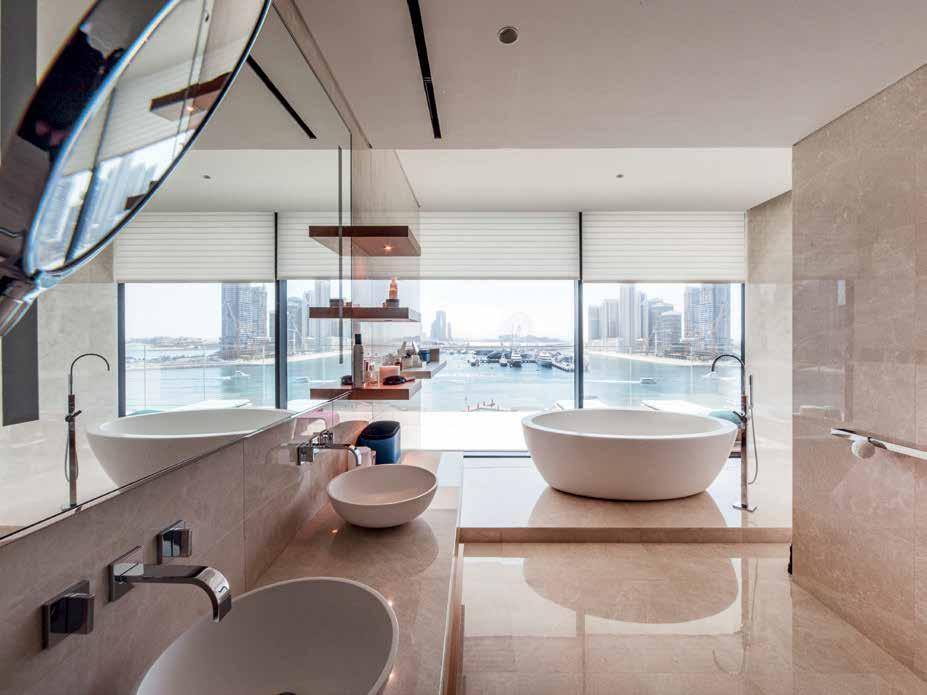

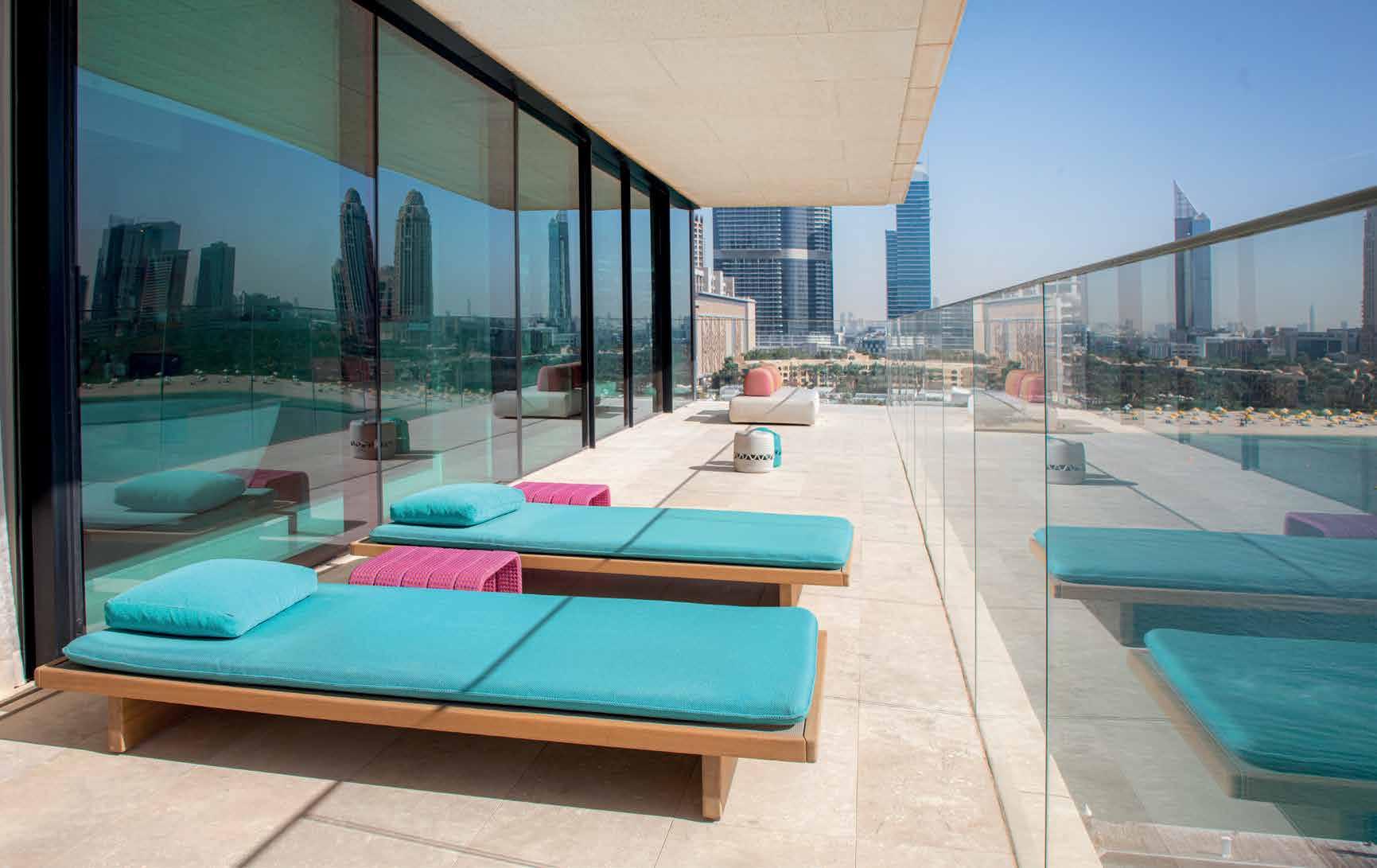







107
3-BEDROOM APARTMENT CITY WALK
The ultimate artistic bachelor pad, located in bustling City Walk, Karen El Khazen’s exciting execution is a masterclass in how to interpret a client brief.
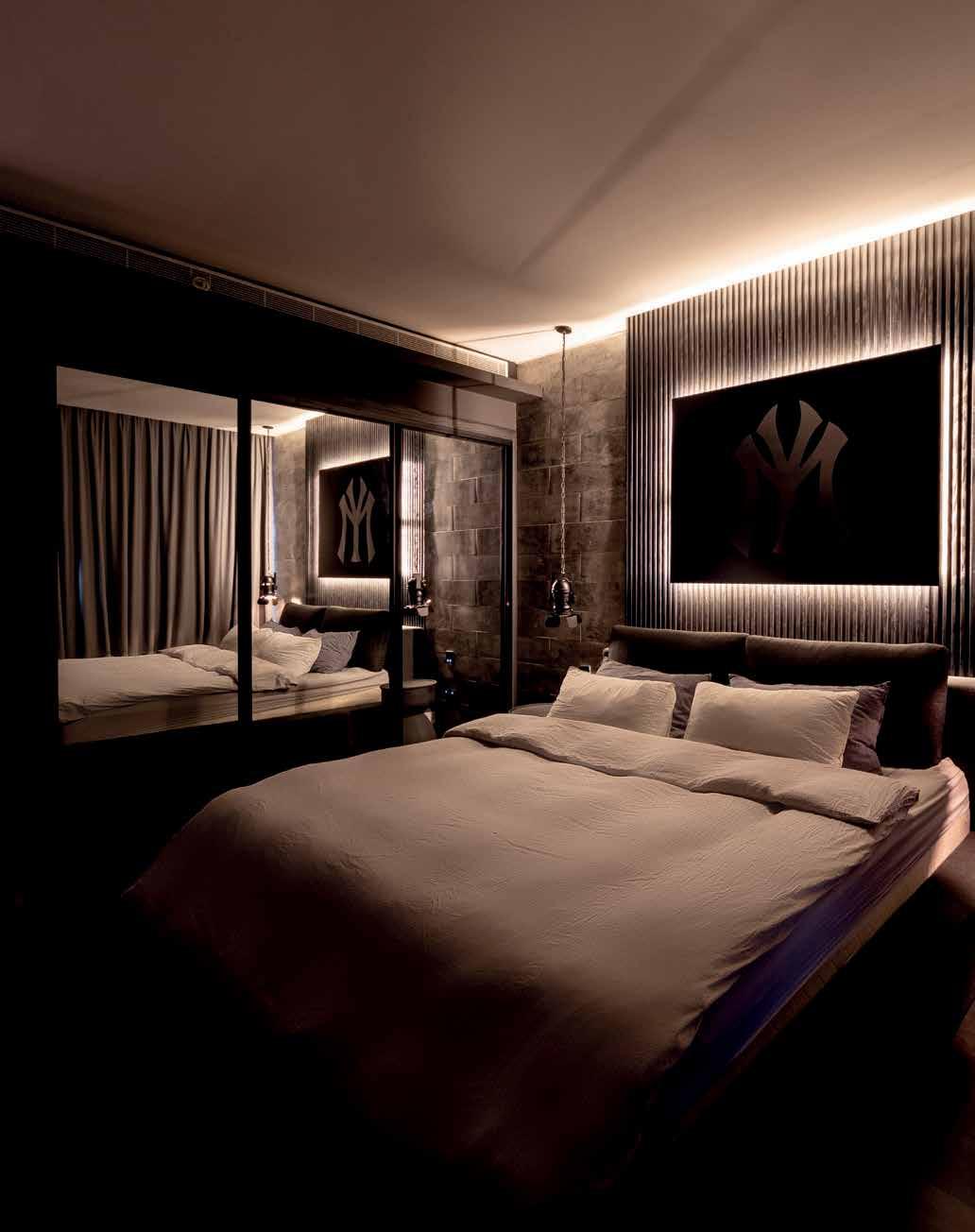
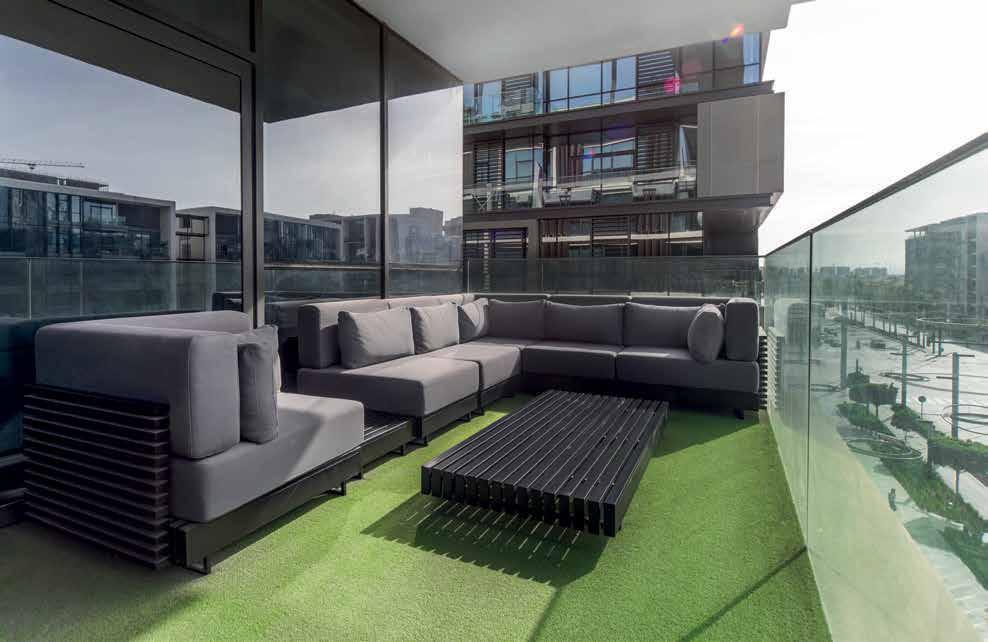
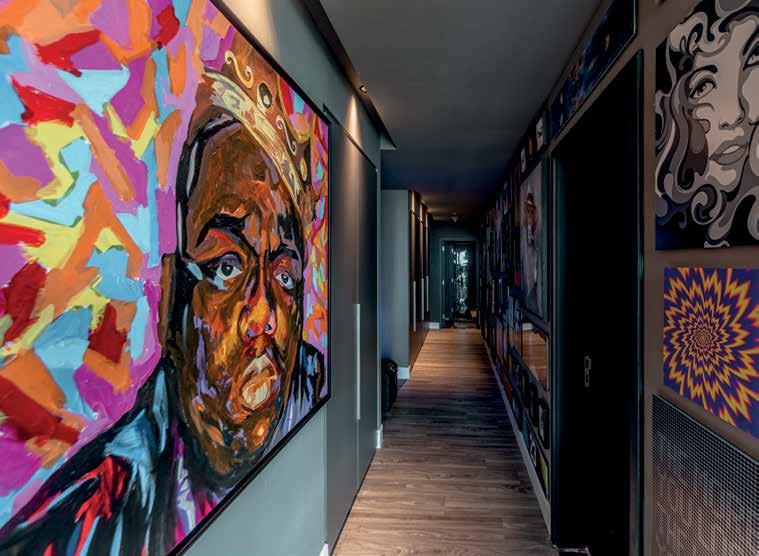

“The client wanted a vibrant and playful space with unique and unexpected design elements that would surprise and delight visitors. Our inspiration for the design came from the client’s personality and energy, and we worked closely with him to bring his character to life,” she explains. The use of bold contouring, soft textures and colourful works of art reflect the client’s fun and free-spirited nature. Customisation was key, with Karen committed to using materials and pieces sourced locally or made in the UAE.
“We worked with local artisans
and craftspeople to create bespoke pieces of furniture, unique lighting fixtures, and even commissioned artworks to make this a truly one-of-a-kind home.” Visitors immediately walk into an art gallery-style hallway that leads into moodfilled bedrooms with en suite statement bathrooms. The pièce de resistance is a full fibre-opticfitted cosmic cinema room and entertainment space featuring warm, masculine shades of grey.

Says Karen: “Our client’s favourite aspect of this project is the eightmetre-long gallery hallway, which was designed to be an immersive walkthrough experience. The space showcases the artwork in a way that is both engaging and immersive, encouraging visitors to take their time to appreciate each piece.”
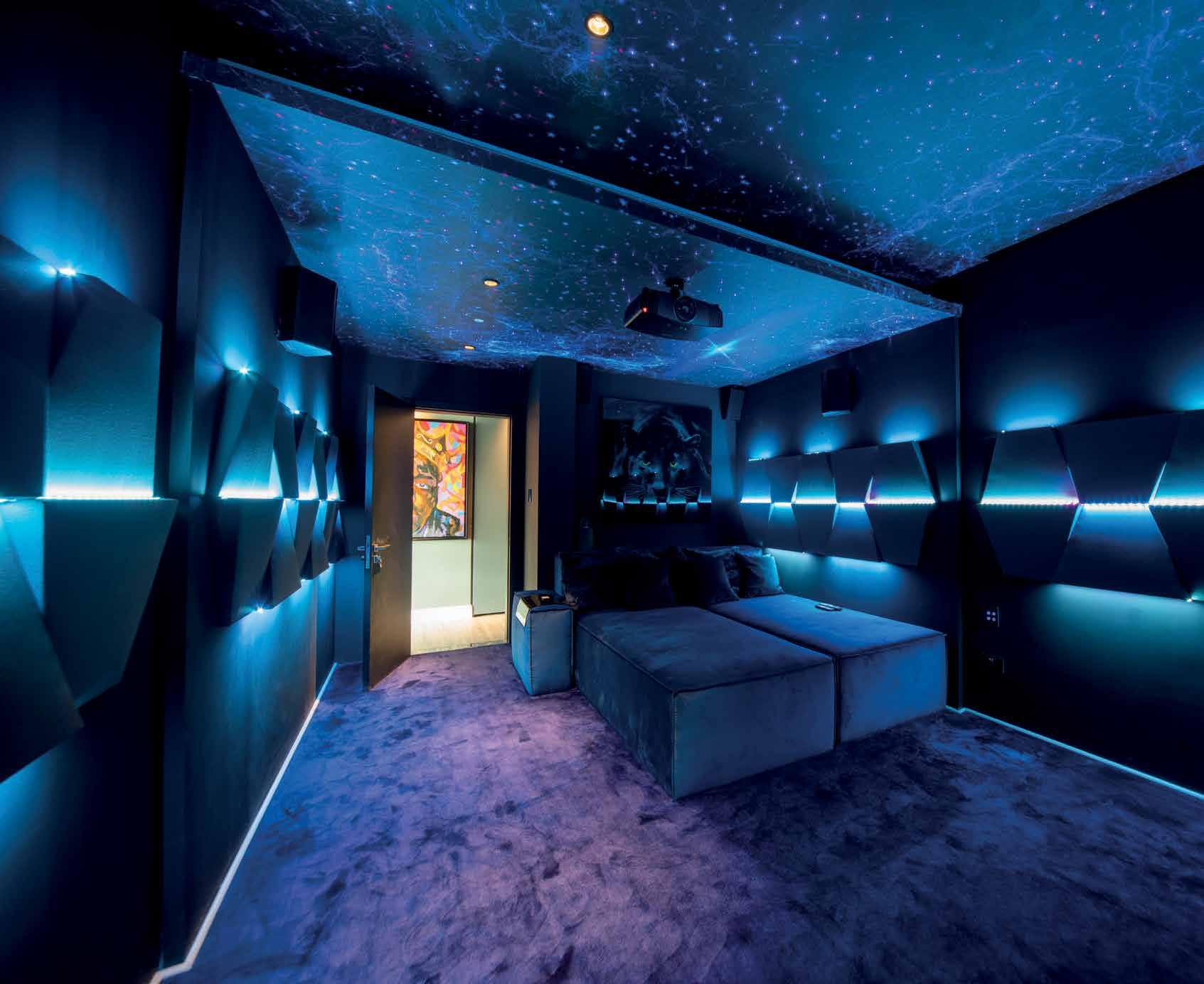
108
“WE WORKED WITH LOCAL ARTISANS AND CRAFTSPEOPLE TO CREATE BESPOKE PIECES OF FURNITURE AND EVEN COMMISSIONED ARTWORKS”
3-BEDROOM APARTMENT
DUBAI MARINA
Sustainability was a key criteria for the homeowner of this contemporary three-bedroom, fourbathroom apartment in Cayan Tower. Spanning just under 3,000 square feet, interior designer Alexandra Kraft was tasked with incorporating sustainable elements to support smart home functionality while delivering a luxury feel. Bright, airy and uncluttered, the spacious monochrome-themed open-plan living area is made for casual or upscale entertaining, with quirky touches — like the red swing chair — providing a unique point of difference. Abstract lighting, high ceilings and must-have home bar area — with a space-savvy wine cellar tucked beneath the stairs — add to the overall exuberant ambience. Marble and chrome black matte finishes create refined

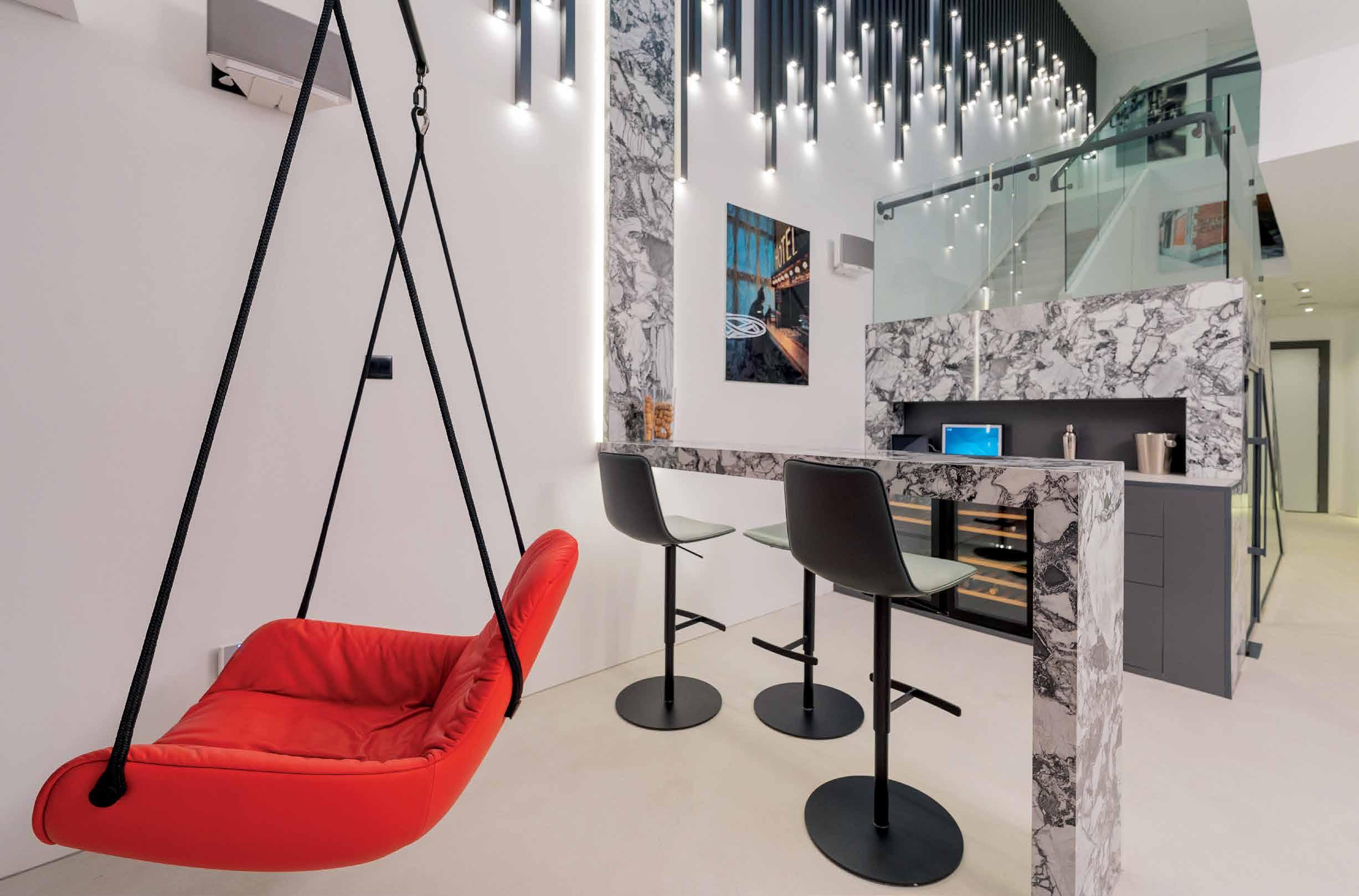

moments and an air of opulence, while designer furniture and backlit panels complete the look. Bathtubs overlooking Dubai Marina are a five-star touch. Smart home sensibilities include a highly desirable Energy Starcertified Nest thermostat and UV film coating on all windows, which filters out up to 50% of rays, effectively reducing the need for constant air-conditioning. The apartment’s water heaters have also been replaced with the latest energy-efficient options and a fingerprint pad sensor controls the smart lock system, which also automatically switches on or off the air-conditioning when no one is home. The bonus of two dedicated basement parking spots, one of which is an electric vehicle charging station, is another tick on the sustainability checklist.
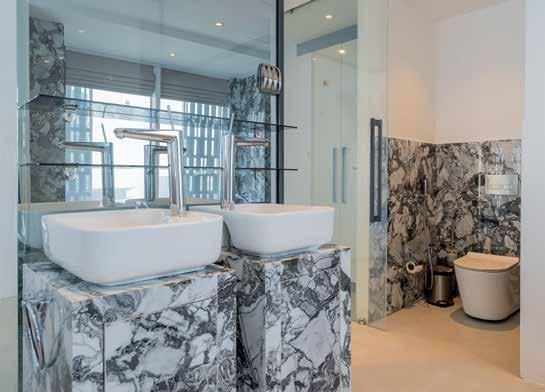

109
“BATHTUBS OVERLOOKING DUBAI MARINA ARE A FIVE-STAR TOUCH”
3-BEDROOM VILLA NAD
AL SHEBA
The glittering allure of precious gems and the client’s love of emeralds presented an exciting design challenge for Vafa Mirallamova of VM Design. Home to an Emirati family with two young children, she was inspired to pair minimal touches of emerald green with brushed gold and natural marble finishes to reflect the owner’s personality and favourite gemstone, and create a welcoming yet luxurious space. “We focused on using bespoke materials and worked with artisan craftspeople to design living and entertainment spaces that would bring family and guests together,” she explains. The chosen colour palette exudes contemporary sophistication in the open plan living and dining areas, which offer an abundance of seating options for social interaction of every kind. Neutral

baseline tones are highlighted by vibrant accent pieces, including a stunning abstract painting in bright hues. The use of wood, marble, and brass materials gives a modern and elegant feel, further accentuated by customised wall panels. Most of the furniture items and soft furnishings were specifically designed for the client, ensuring both comfort and functionality while maintaining a timeless appeal. “The welcoming entrance area is a particular highlight and features a bespoke console with fluted door panels and a river stone terrazzo top, hand-decorated with beautiful artwork by Racha Elabbas.” The villa’s dining area also merits a mention, with eye-catching Masiero lighting pendants and a bespoke dining table topped with a three-metre-long marble slab from homegrown UAE concept brand, The Line.

110




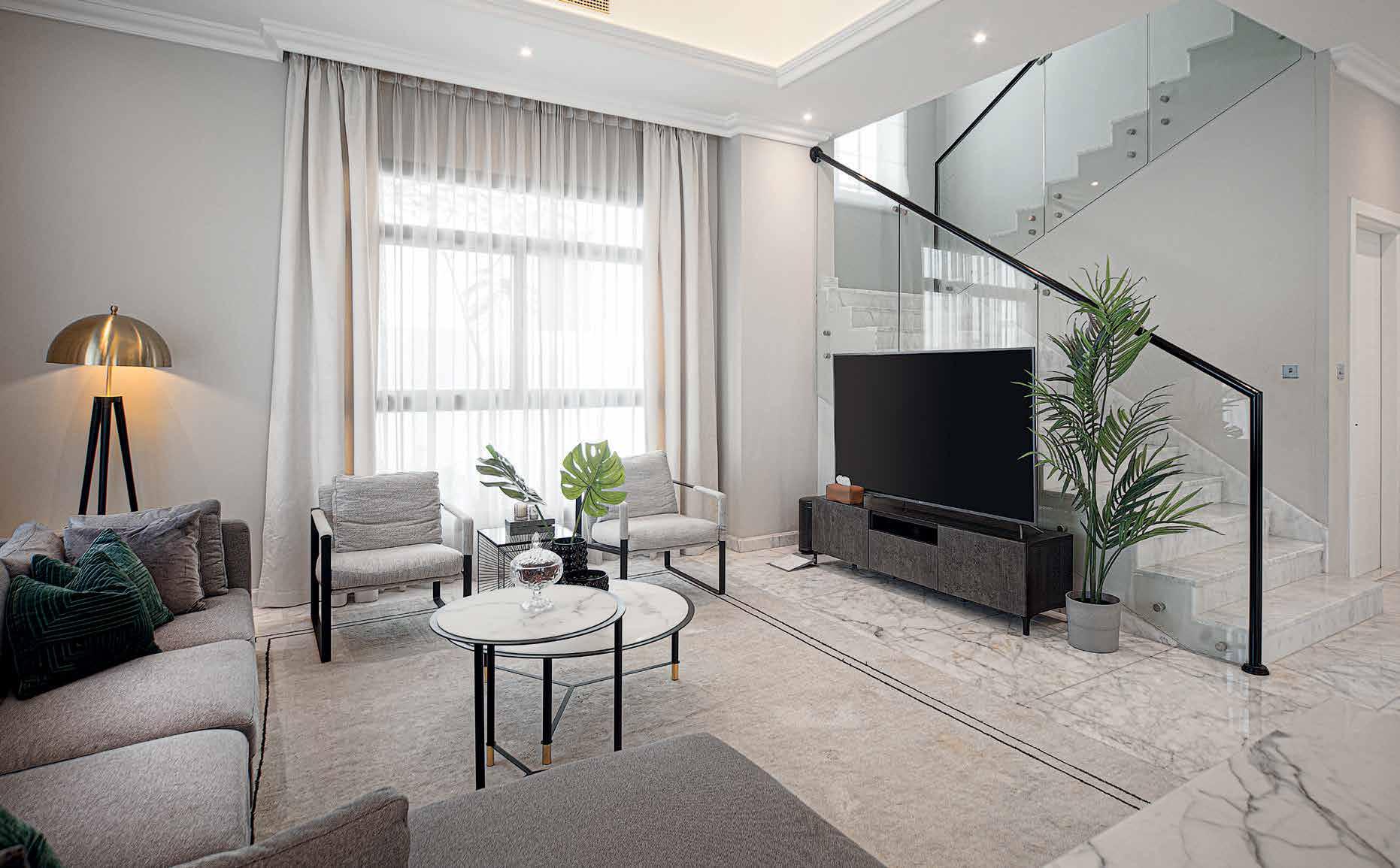

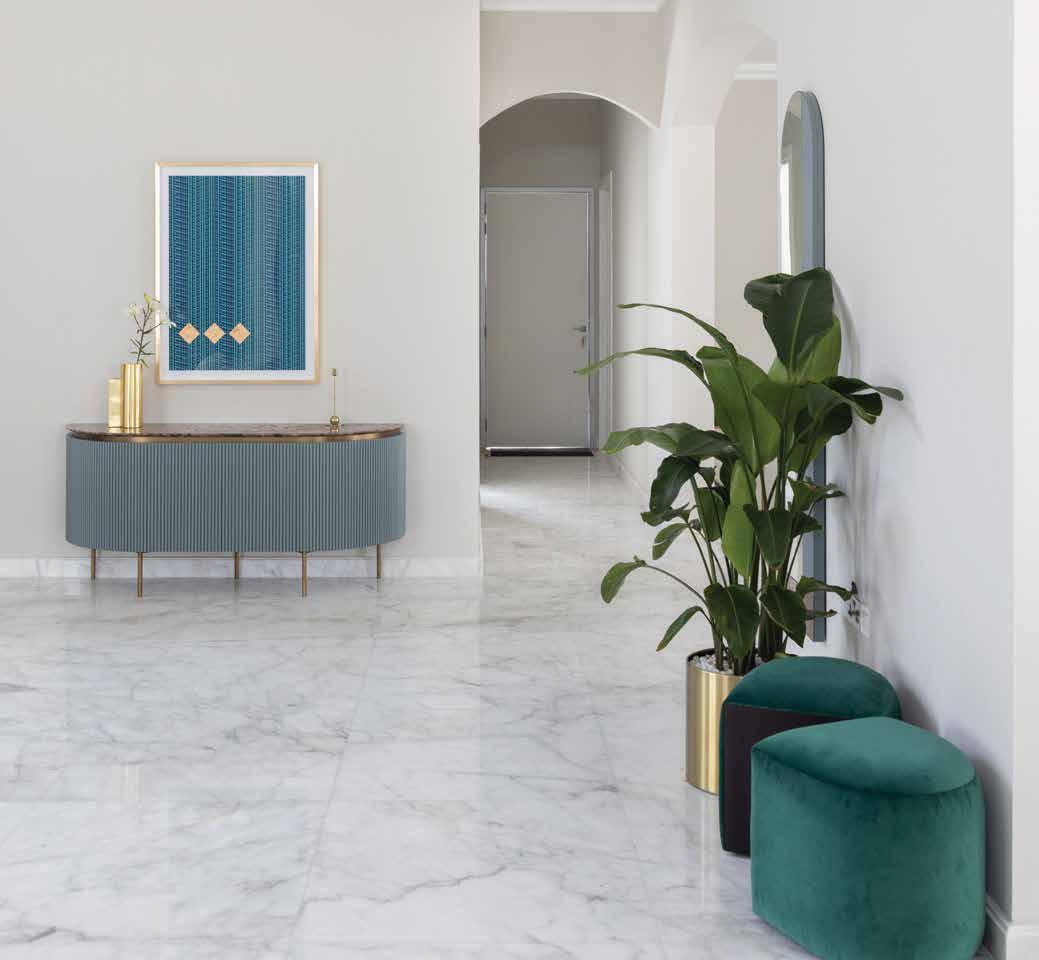
111
“WE FOCUSED ON USING BESPOKE MATERIALS AND WORKED WITH ARTISAN CRAFTSPEOPLE”
7-BEDROOM VILLA

DUBAI
HILLS ESTATE
Afully upgraded villa, the result is a showcase for interior design excellence. The overall look is clearly rooted in a contemporary mindset, but the strong modern aesthetic also cleverly incorporates design touches that recall subtle retro vibes. Lighting fixtures are a true masterpiece of modern design, providing the perfect ambience for any occasion. Noteworthy features include the curated collection of bespoke lighting features, which add unique perspective to each
room, and a living art gallery of statement pieces carefully selected to connect spaces and complement the overall design. This remarkable home also has a fun side, with a dedicated cinema room and ample space for guest entertaining. The same attention to detail extends outside, with a wonderfully landscaped exterior featuring an inviting temperaturecontrolled infinity pool and an adjacent sunken majlisstyle dining and seating area, shaded by a beautifully constructed dark wood awning.
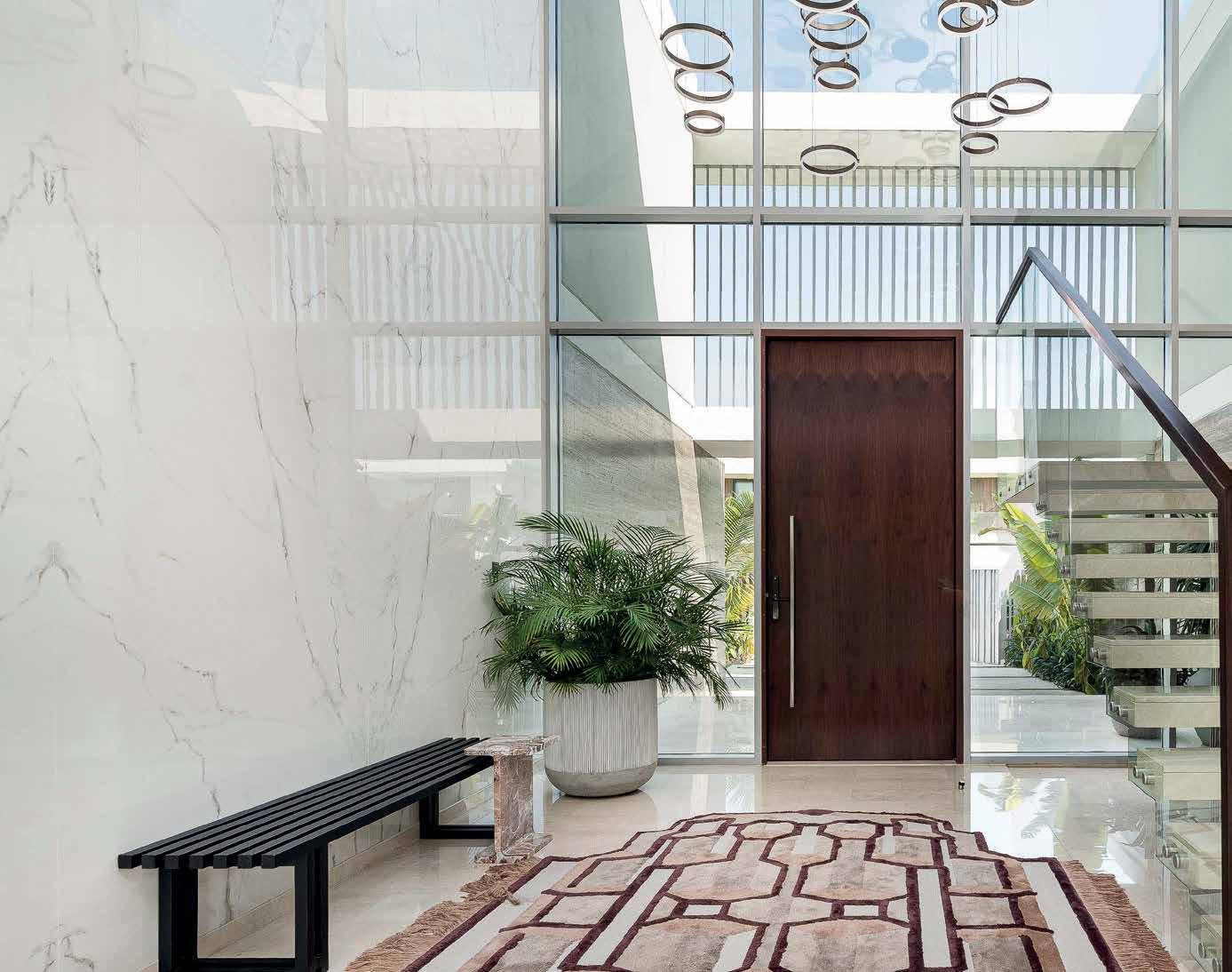
112








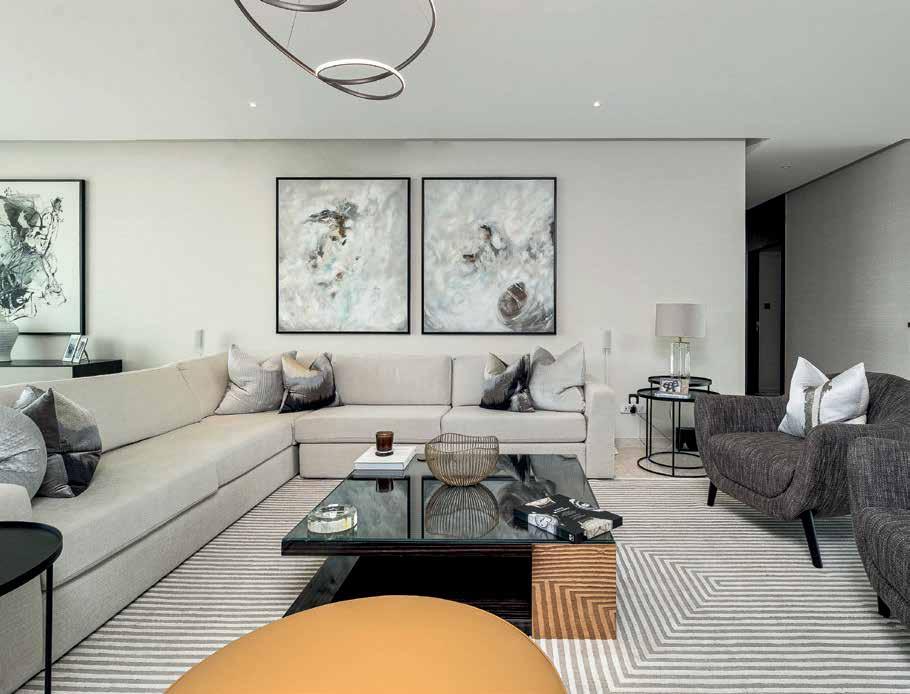

113
“LIGHTING FIXTURES ARE A TRUE MASTERPIECE OF MODERN DESIGN, PROVIDING THE PERFECT AMBIENCE FOR ANY OCCASION”
4-BEDROOM APARTMENT
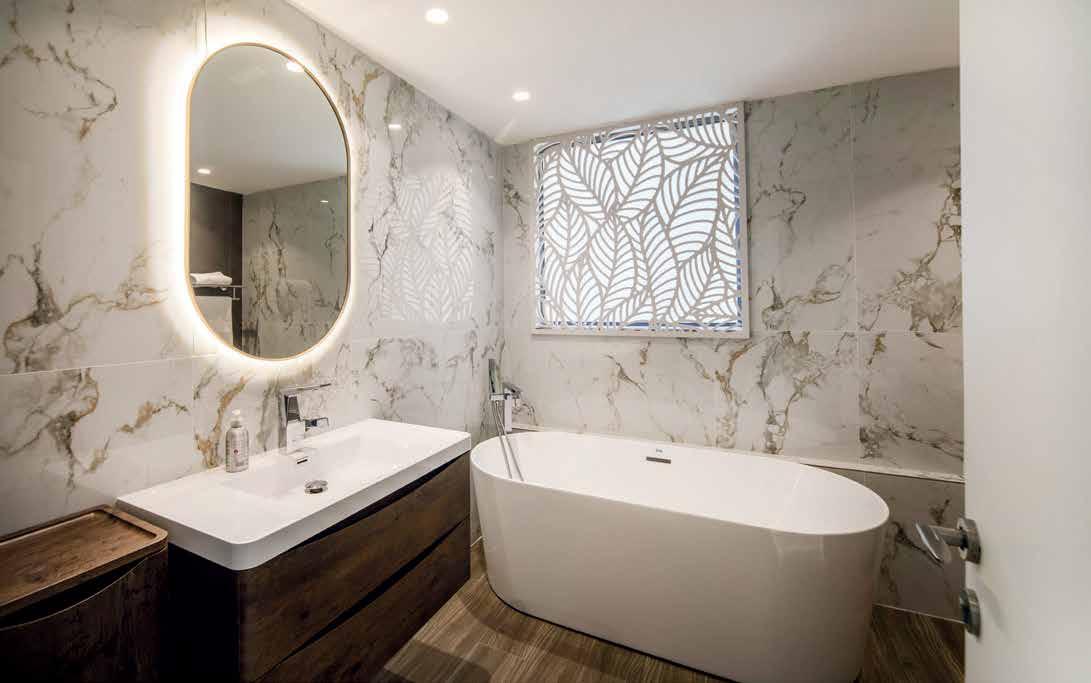


JUMEIRAH BEACH RESIDENCE
Apainstaking four-month labour of love saw Rébia Naïm transform her four-bedroom apartment into an immersive living art gallery that houses a private collection of pieces amassed during 18 years in Dubai. “We didn’t want to design a luxury home, instead, we were determined to create a luxurious experience that reflects the ‘richness’ of our life in the city,” she says. An early pioneer of the UAE art scene, Rébia’s collection is the outcome of exceptional encounters with artists and galleries around the world. Finding a way to showcase key pieces, while retaining function and comfort, was paramount, as she explains: “The scale and proportion of the furniture were carefully considered to ensure that it complements the artwork, rather than overpowers it.” The baby grand piano was chosen as a sophisticated centrepiece for the living area, while the surrounding art adds vibrancy. Rébia deliberately kept the furniture versatile and adaptable to accommodate future changes in the art collection, looking to leading brands such as Bo Concept and Marina Home. The bathrooms were also made over to match each bedroom’s unique theme, featuring warm wall tiles and industrial grey flooring, accented with luxurious marble ceramics. Says Rébia: “Living in Dubai will always feel like a holiday, so we wanted to create an inviting atmosphere that was both luxurious and intimate. In particular, I love the connectivity between the living and dining areas. It enhances the overall ambience, allowing for seamless transitions between different moods and activities.”
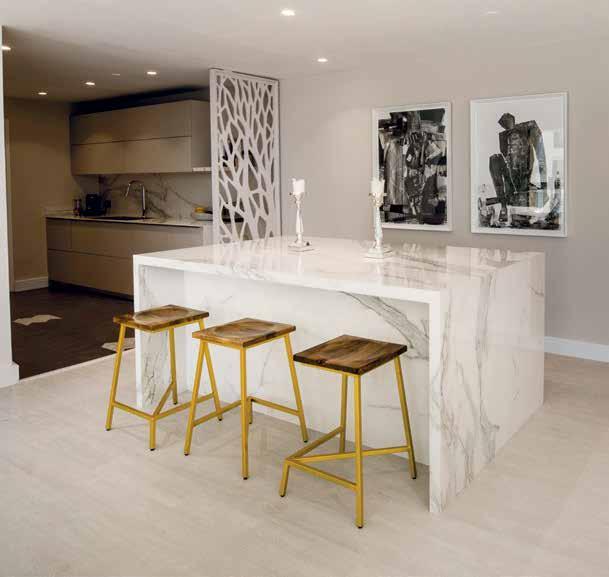
114
“THE SCALE AND PROPORTION OF THE FURNITURE WERE CAREFULLY CONSIDERED TO ENSURE THAT IT COMPLEMENTS THE ARTWORK”
2-BEDROOM DUPLEX

DOWNTOWN DUBAI
Bachelor living doesn’t get much better than this extraordinary duplex. Covering almost 2,000 square feet, contemporary man cave vibes are celebrated with a predominantly black and red colour palette, accented with subtle hints of gold and polished wood finishing. With all the entertainment of Downtown Dubai on the doorstep, the interiors play on the idea of fun and freedom and reflect the owner’s personality and lifestyle with a series of spaces that amuse, delight and impress in equal measure. The modern aesthetic has been designed to emphasise sleek lines and bold colour statements, with quality consistently front of mind. From the red baize-topped pool table and dark, muted allure of the master bedroom with its exquisite wall treatment, to an ultra-contemporary collection of whimsical art pieces, this duplex perfectly balances a love of entertaining and iconic bachelor pad vibes.
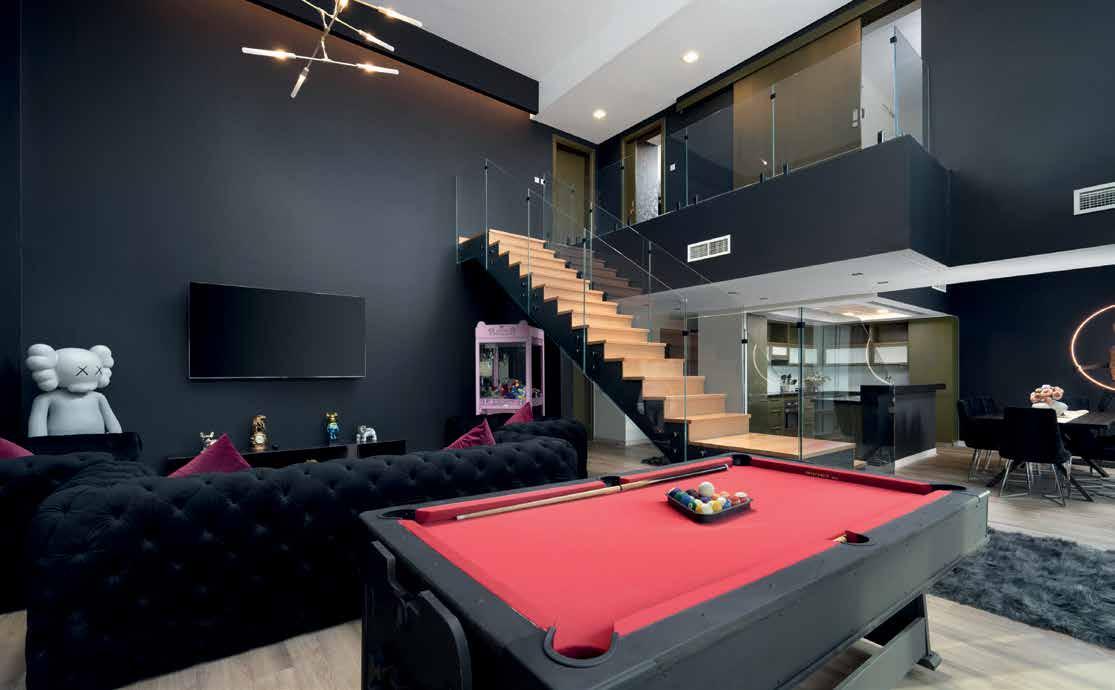
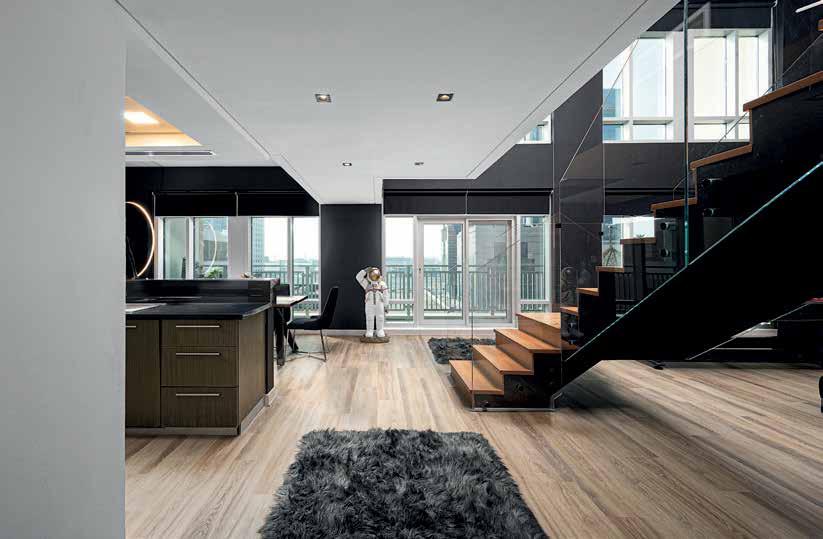


115
“THE INTERIORS PLAY ON THE IDEA OF FUN AND FREEDOM AND REFLECT THE OWNER’S PERSONALITY AND LIFESTYLE”
9-BEDROOM VILLA DUBAI HILLS ESTATE
An extraordinary residence where design and craftsmanship are the hallmarks across every inch of the 30,000-squarefeet of space, stone and marble were fundamental to the overall design. “A showcase for the highest quality marble and stone, we worked with the design team from ADMYRA-Milan to ensure it was used in the best way possible. Each room, from the customised bathrooms and gourmet kitchen to the entertainment area, has a totally different marble concept with an eclectic mix of colours, combinations and materials,” explains homeowner and owner of GLAZE Granite & Marble, Nidhi Punia. This is extended to the flooring and cladding, which are also unique to each space.


A veritable world map of textures and finishes, the
natural stone elements were handpicked from Italy, Brazil, Turkey, Greece, Portugal and Spain, while interior designer Elisa primarily sourced other materials, like leather, metal and glass, from Italy. The villa’s colour palette features warm champagne metal accents and neutral shades of leather, set against a light floor and wallpaper background that feels homely yet luxurious. “Even the door handles in each room have unique designs, with around 150 custommade door and wardrobe handles all featuring marble elements,” adds Nidhi. The ground and first floor family lounges are favourite hangout spots, while guests frequently comment on the unique bathroom designs and the ‘head-turning’ basement party lounge, which features exquisite semi-precious stones, onyx, and metallic details.
116


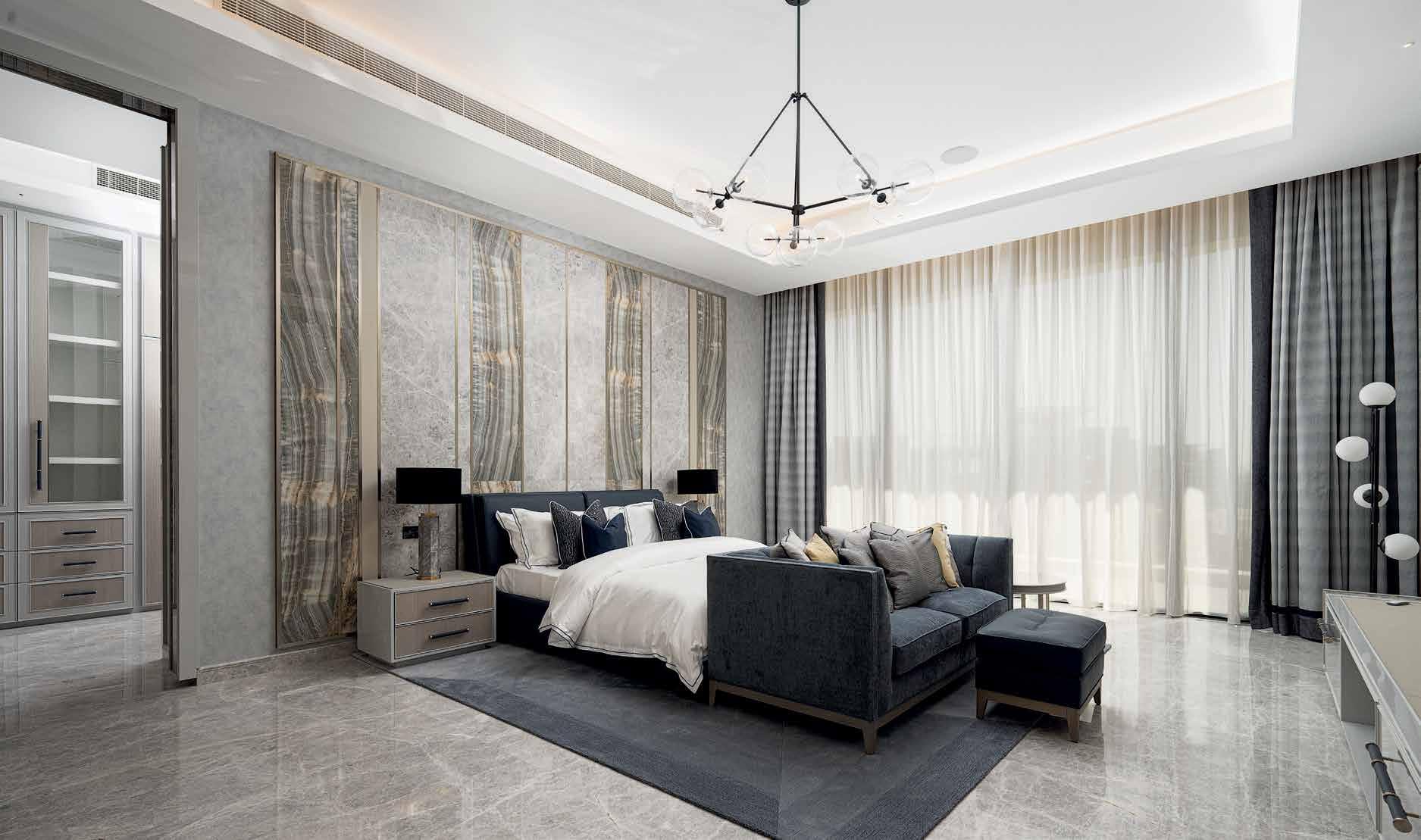
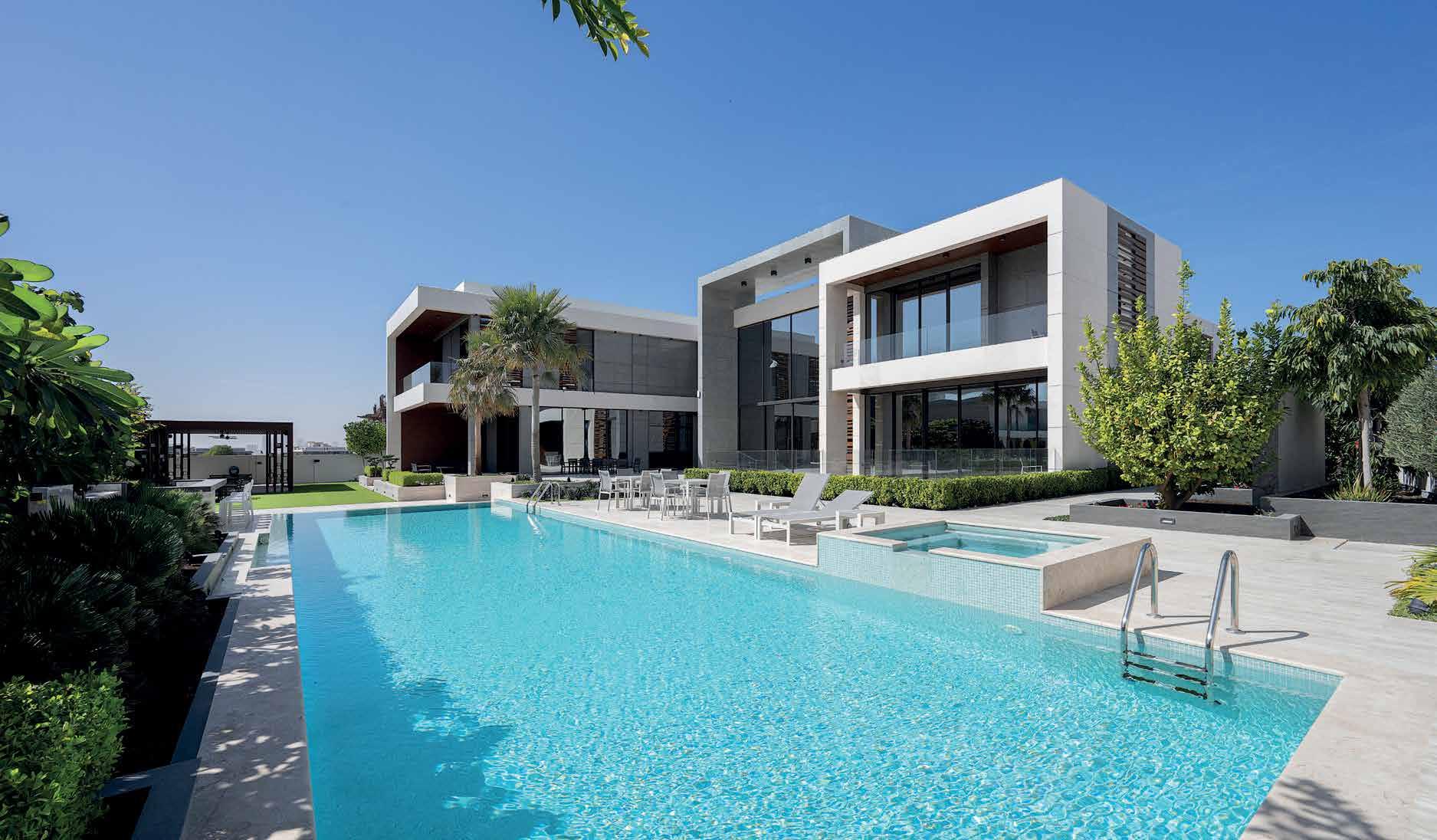

117
“EACH ROOM HAS A TOTALLY DIFFERENT MARBLE CONCEPT”
6-BEDROOM
DAMAC HILLS



The home of a young, ambitious millionaire from the NFT world, the starting approach to designing his almost 11,000-square-foot villa was to take a deep dive into the spatial planning aspect in order to create organic flow that would stream through the unconventional geometry of the different spaces. “We wanted to stay true to the principle of function following form through the application of a luxury-led aesthetic that would lean into the futuristic style and personality of the owner,” says Mubashir Tahir, CEO of Designex. The unusually shaped garden was a focal point of the overall design, with an abstract pool featuring Italian tiles and a colourful mosaic commissioned from Spain abutting a sunken ‘conversation seating’ area.
VILLA
“This style of recessed seating fits the current trend for outdoor rooms, where you can eat dinner, watch a movie, or just relax,” says Mubashir. The garden is also home to an exhibit of striking sculptural pieces. “These were custom made locally, as per the client’s wishes, and designed to trigger a positive mood and link to special memories,” he comments. The interior follows the modern black and white mood board and is elevated with unusual custom-sourced wall features and dramatic chandeliers. “Every inch of space is designed to be impactful, from natural stones such as transparent white onyx, through to highly-engineered Italian porcelain tile finishes designed by us and complemented by bespoke furniture pieces from Moscowbased designer, Roman Pyrus.”
118
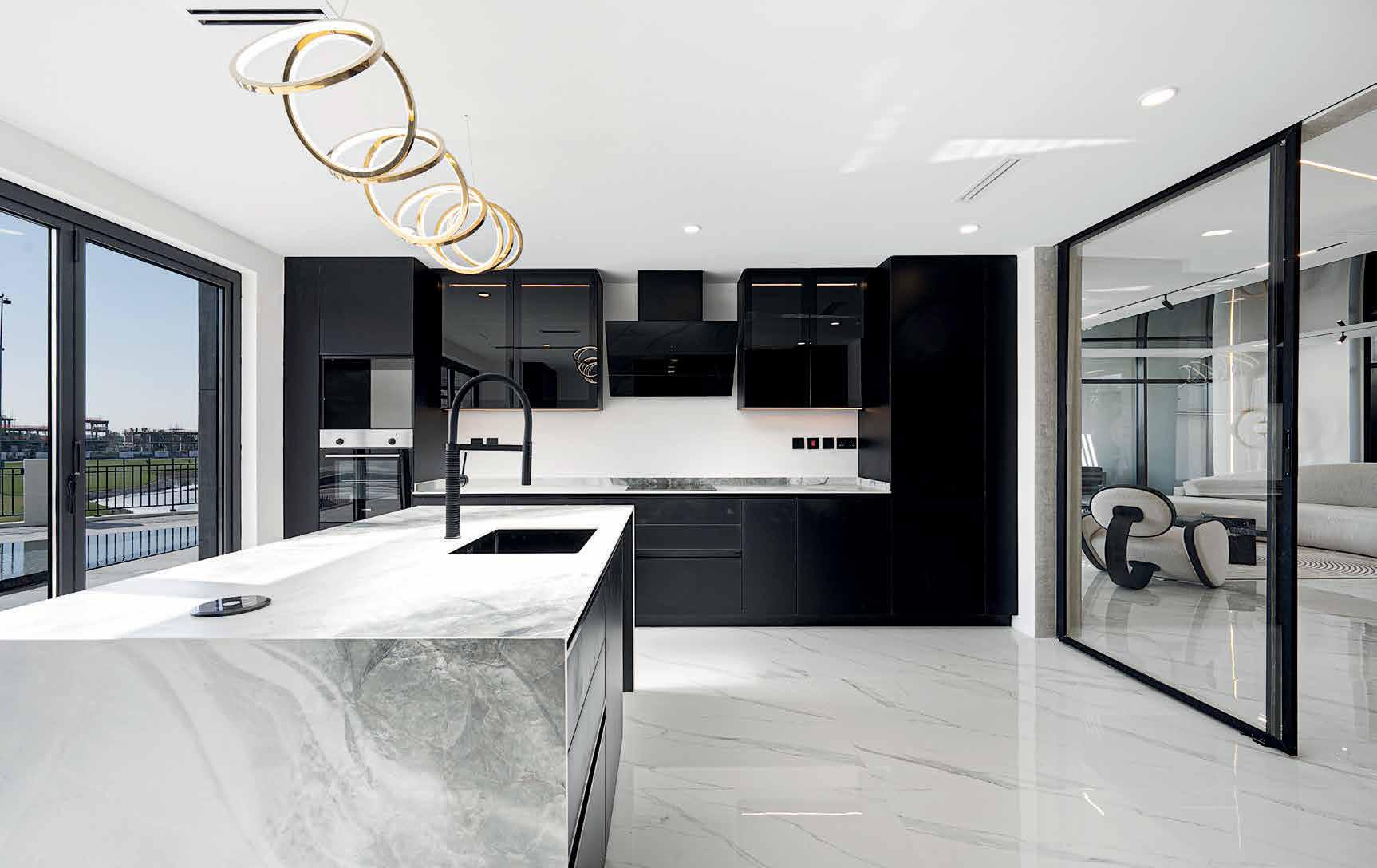
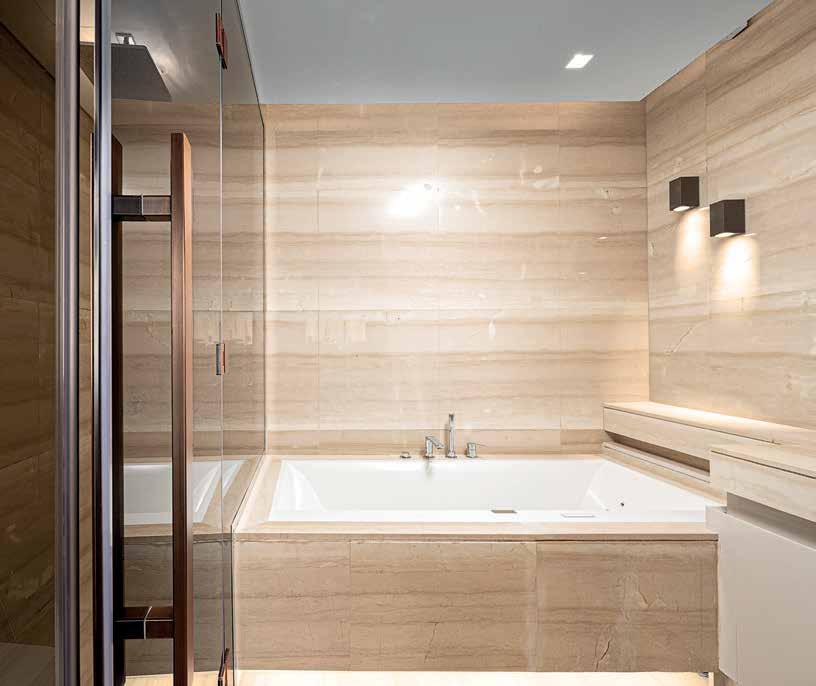





119
“WE WANTED TO STAY TRUE TO THE PRINCIPLE OF FUNCTION FOLLOWING FORM THROUGH THE APPLICATION OF A LUXURY-LED AESTHETIC”
6-BEDROOM VILLA
MOHAMMAD
Custom built to the owner’s exacting specifications, ‘palatial’ is an apt description for this 6-bed home that also boasts a separate guesthouse. Featured on the cover of Vogue Living , the owners, who share a love for all things lifestyle and home, were personally involved with the design, collaborating with Neeshay Nouman from The Niche Corner team on a number of key areas.
The owners’ passion for interior design was based on a desire to ‘maximise the minimal’ and the lofty triple height six-metre ceilings allowed the predominantly monochrome colour palette to be amplified and layered. “I knew I could experiment with a variety of shapes of furniture and accessories, design bespoke furniture, and think outside the box for neutral art pieces,” says Neeshay, who worked on the design for the open-plan living space with its breakout dining area, a formal dining area, study, and paint studio. The home is characterised by a preponderance of bespoke furniture and accented with one-of-a-kind art pieces. Bespoke cabinetry in the study features floating oak shelves and pegged matte black rods that extend the full height of the room, adorned with a collection of exquisitely unique décor items. Adds Neeshay: “In the paint studio, custom fit cabinetry is finished in off-white stone and topped with sleek black marble that creates a comfortable space for the client to paint in.”
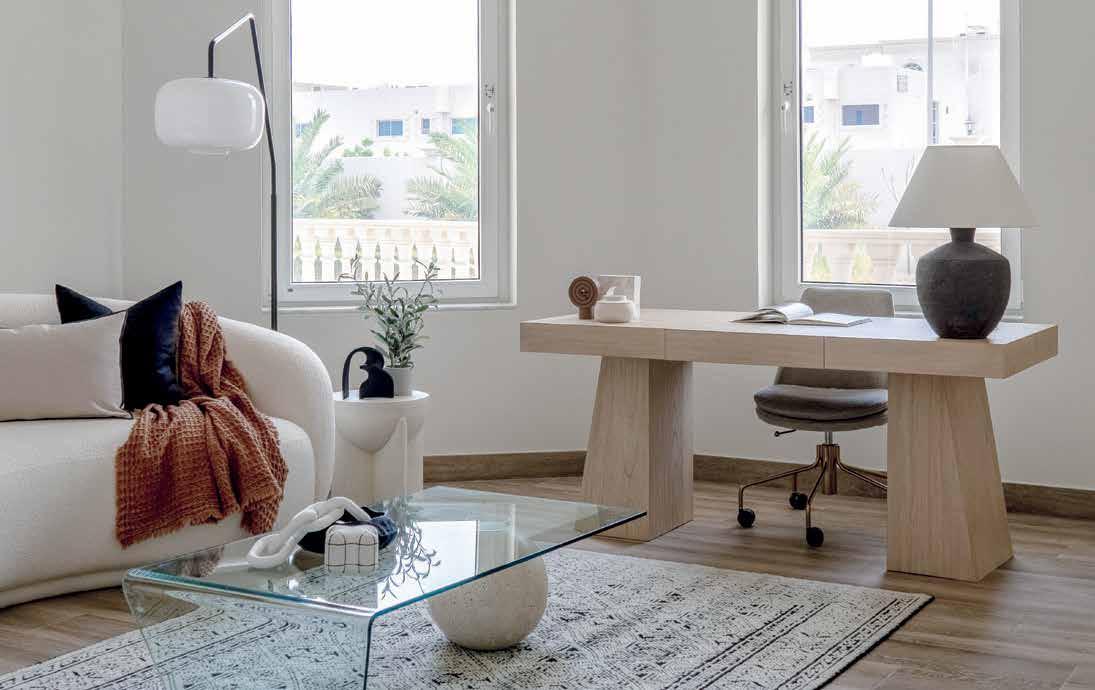






120
“THE HOME IS CHARACTERISED BY A PREPONDERANCE OF BESPOKE FURNITURE AND ACCENTED WITH ONE-OF-A-KIND ART PIECES”
BIN ZAYED CITY
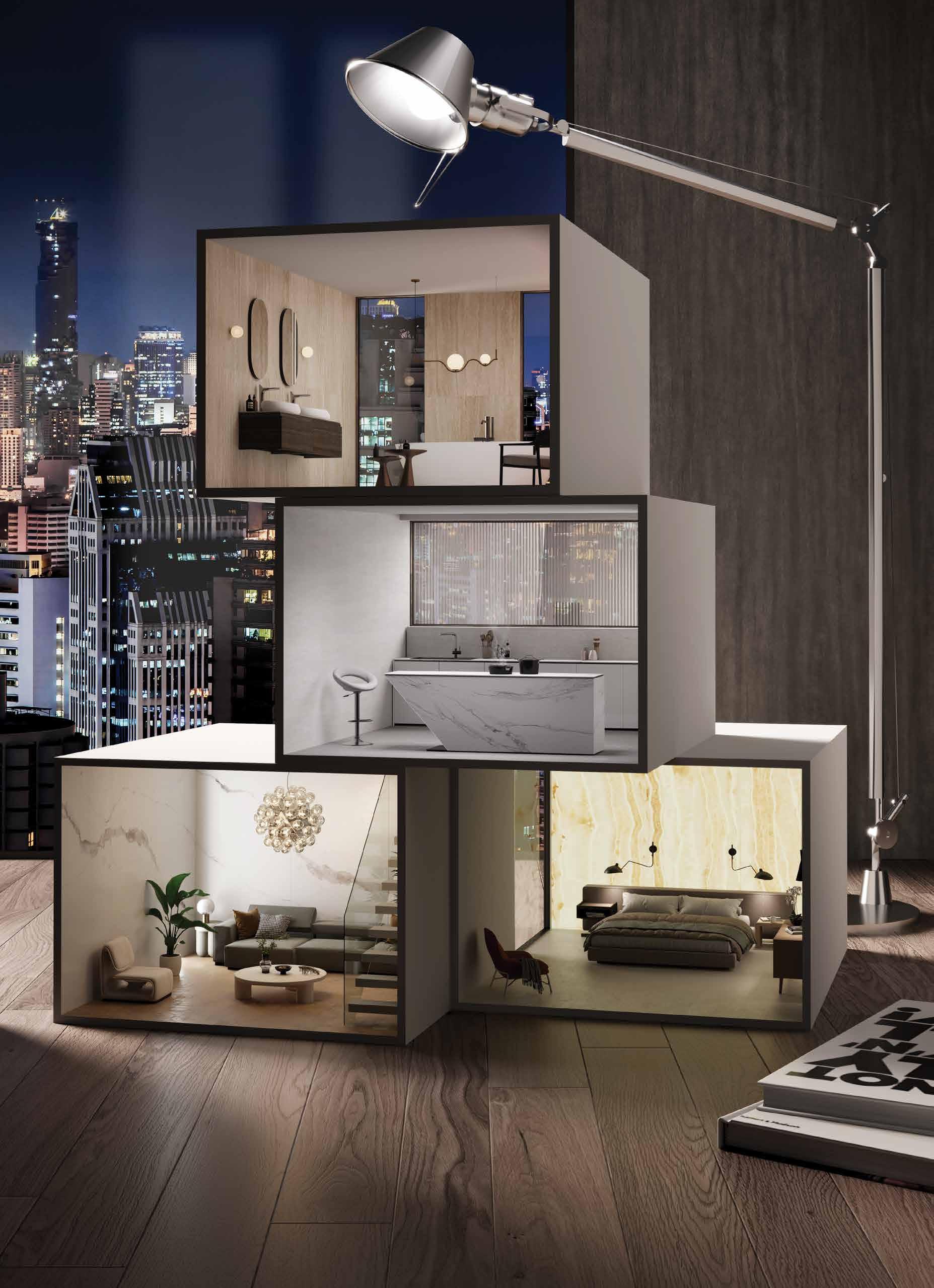
RAKCERAMICS COM Imagine a space where your inspiration can run free. A world that tells your own story, every single day At RAK Ceramics we help create the perfect living space, for you and your loved ones. Imagine your space. IMAGINE
YOUR S PACE
