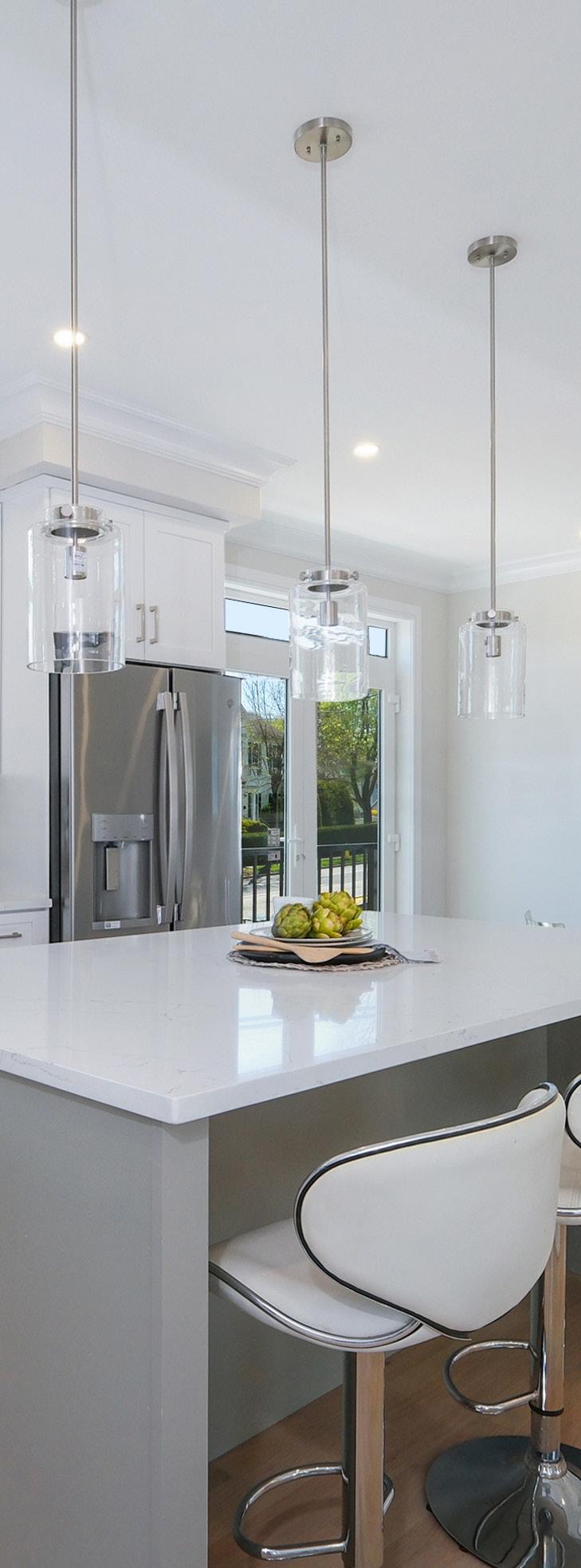




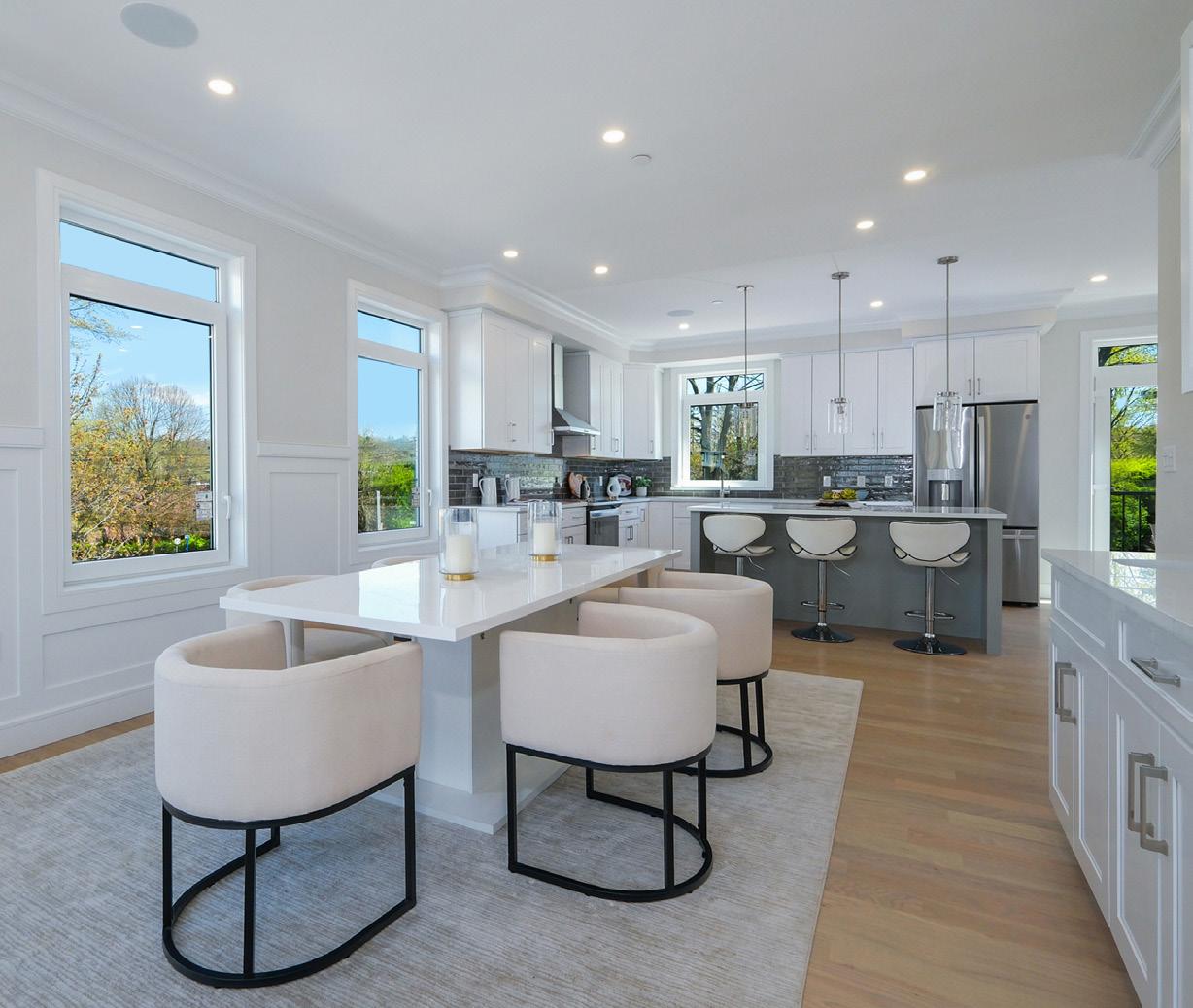
Introducing Holland Garden Townhomes—the epitome of urban contemporary living, conveniently situated within walking distance of the North White Plains train station. These ten meticulously crafted townhomes with high-end finishes offer the perfect blend of style, comfort, and accessibility.
Step into sophistication as you enter into this chic three-bedroom, two-and-a-half-bathroom abode, where modern elegance meets practical design. The open floor plan seamlessly integrates the living room, dining area, and kitchen, creating a welcoming space flooded with natural light. Enjoy the convenience of a spacious kitchen featuring a center island with seating, quartz countertops, and top-of-the-line GE stainless steel appliances. French doors open to a Juliette balcony, perfect for enjoying morning coffee or evening breezes.
Entertain guests in style in the dining room, complete with a built-in buffet and wet bar, while custom millwork and modern flat panel wainscoting adorn the living room, adding a touch of sophistication to every corner.
Retreat to the primary bedroom oasis, featuring a luxurious en-suite bathroom with two vanities and a large walk-in closet with built-ins for added convenience. Two additional bedrooms offer versatility for a home office or guest accommodations, each boasting spacious closets and a hall bath with tub completing the second floor.
The lower level of the townhome provides a laundry area with topof-the-line GE washer and dryer, utility room, and storage space.
Experience the ultimate in comfort with modern amenities such as two-zone central air and heating, surround sound built-in speakers in the Living Room, Kitchen and Primary Bedroom, cable and internet
readiness, and a security system and fire alarm for peace of mind. With hardwood floors throughout, tilt-in and swing-open casement windows, and solid flat panel doors, no detail has been overlooked in ensuring the highest quality construction and finishes.
The townhome is complete with a two-car garage, and a driveway accommodating two additional vehicles. With easy access to major highways and transportation hubs including Grand Central Station, Holland Garden Townhomes offer a lifestyle of luxury, convenience, and urban charm. Don’t miss your chance to call this exquisite residence home. Schedule a viewing today and experience modern city living at its finest.

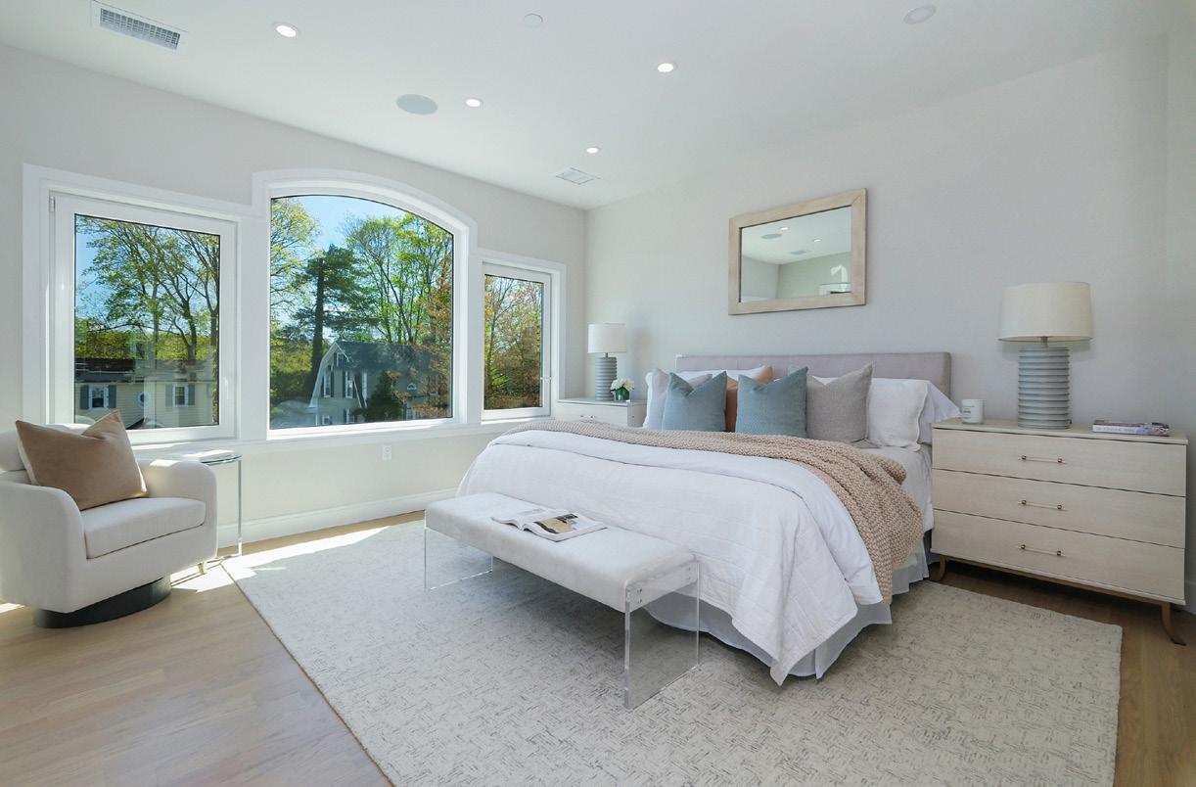
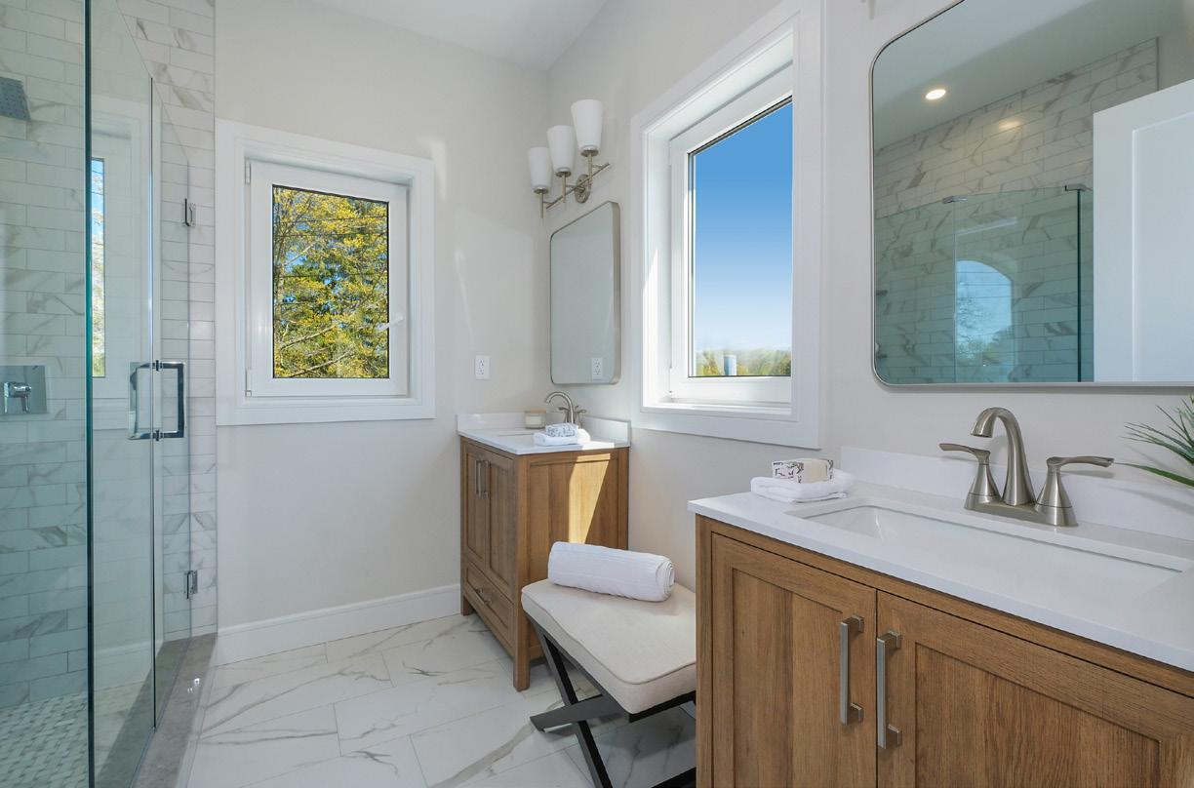
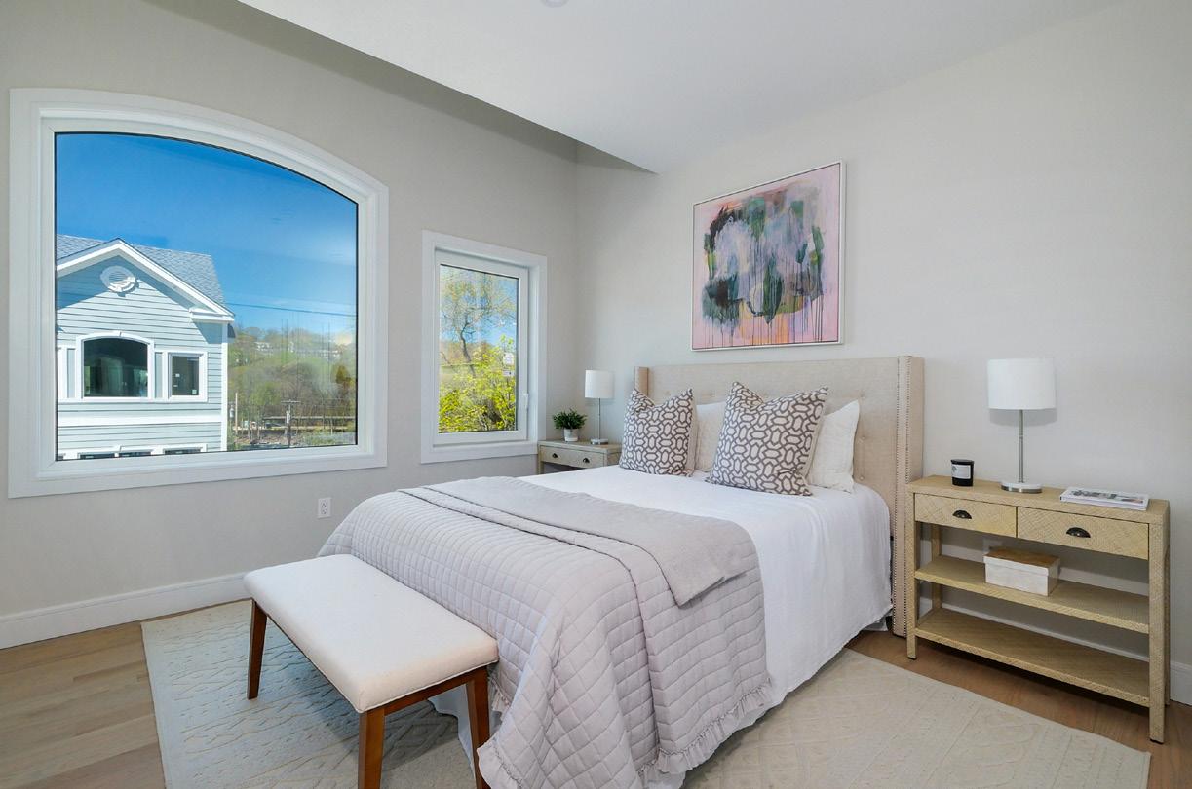
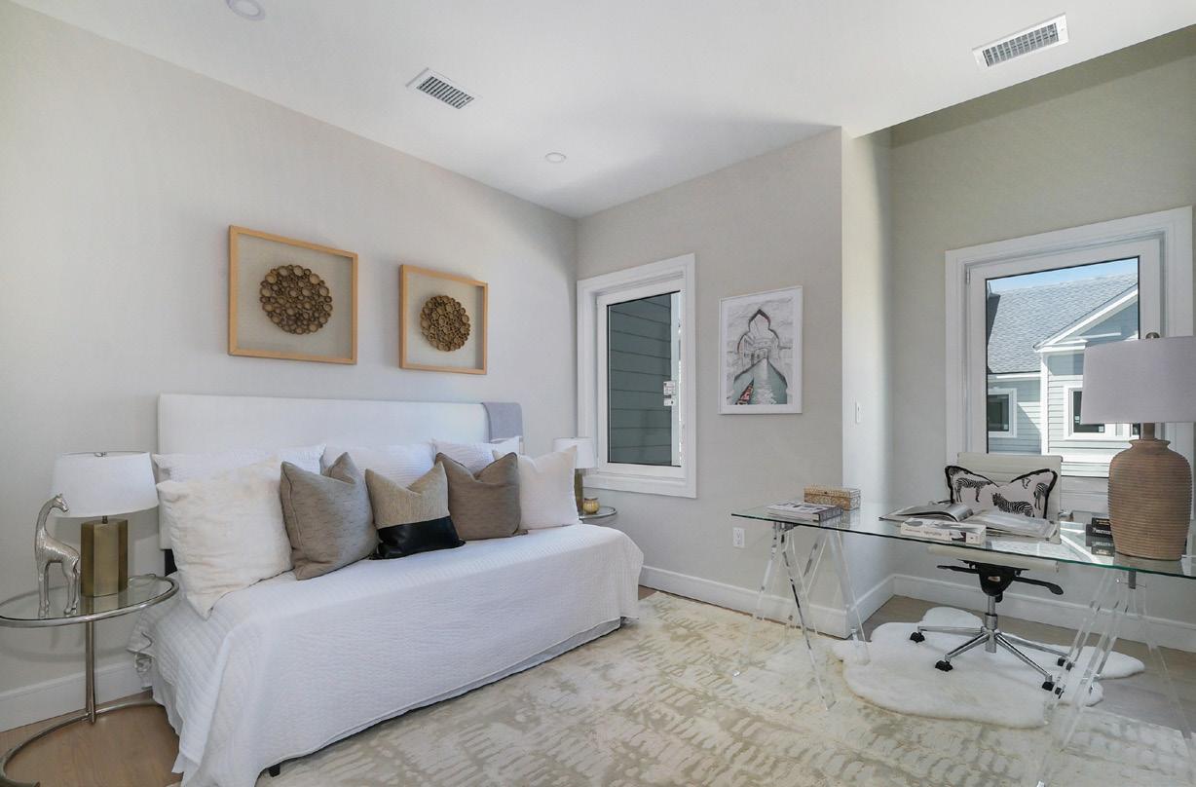
բ Each unit offers 3 bedrooms, 2.5 bathrooms, an open concept living room, dining room, and kitchen
բ Two-car garage and driveway to fit two cars (most units)
բ HardiePlank® lap siding
բ Starr tilt-in and swing-open casement windows
բ Brazilian Mahogany front door
բ Hardwood floors throughout (4” select Red Oak)
բ Custom millwork
բ Surround Sound speakers in Living Room, Kitchen and Primary Bedroom
բ Juliette Balcony
բ Lower level offers a laundry room with GE Energy Star washer and dryer, utilities room, and storage space
բ Attic offers additional storage with pull-down stairs
բ Cable and internet-ready
բ Security System and Fire Alarm
LIVING ROOM, DINING & KITCHEN
բ Sunlit and inviting living space that offers an open floor plan
բ Modern flat panel wainscotting in Living Room
բ Built-in buffet with storage and wet bar in Dining Room
բ Kitchen is complete with center island with seating, dining area wired for TV with French doors and Juliette balcony, Quartz countertops, GE stainless appliances
PRIMARY BEDROOM/BEDROOMS
բ Primary Bedroom features a large walk-in closet with built-in shelving
բ Luxurious Primary Bath with two vanities and walk-in shower
բ Surround sound speakers
բ Two additional bedrooms with spacious closets offer versatility for a home office
բ Hall bathroom
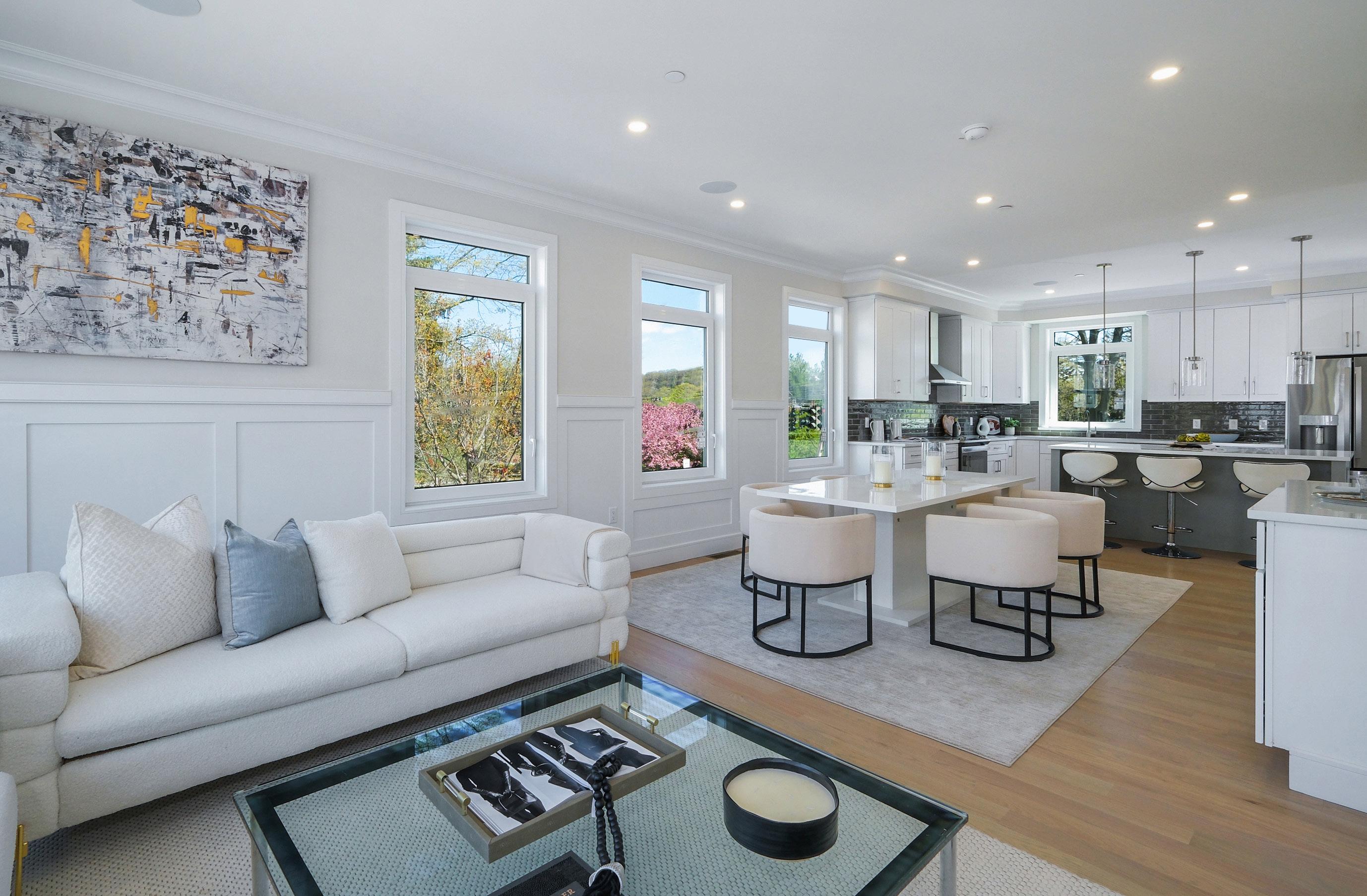
UTILITIES
բ Daiken Heating system with 2 zones
բ Daiken Central Air with 2 zones
բ AO Smith Proline Hot Water Heater
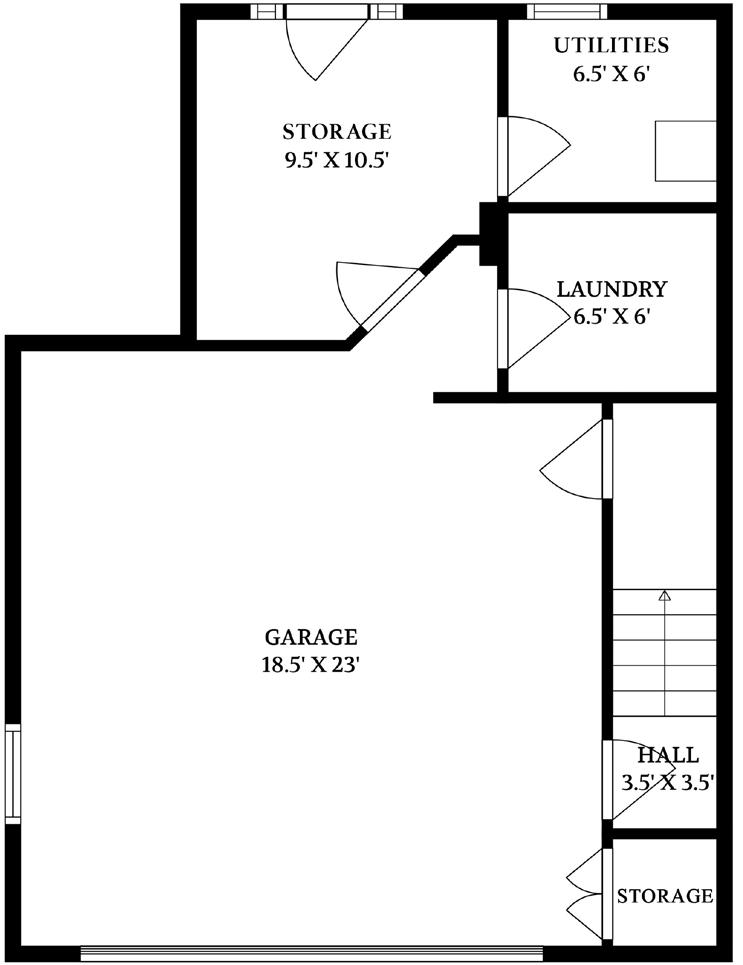
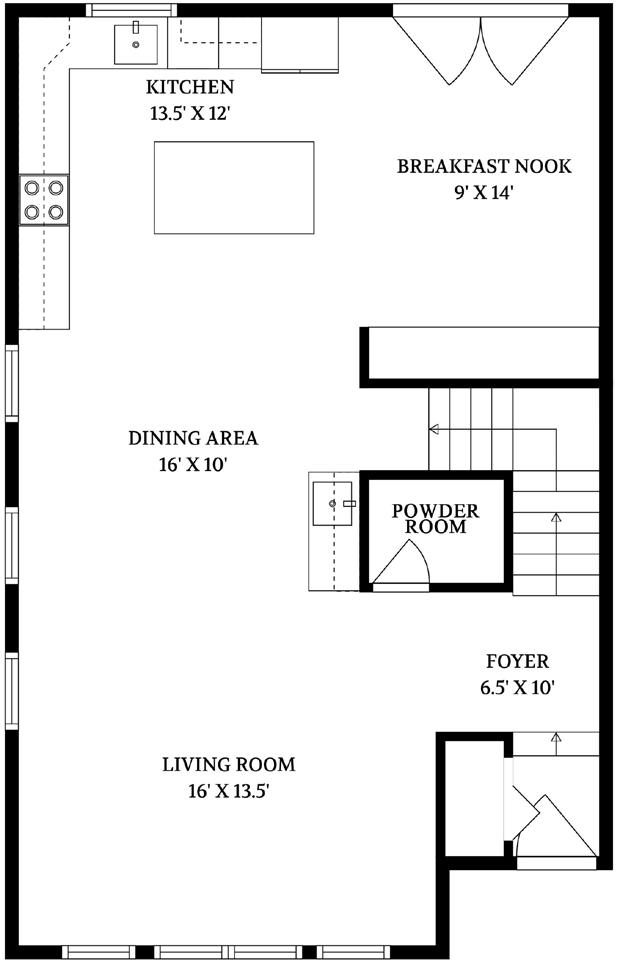
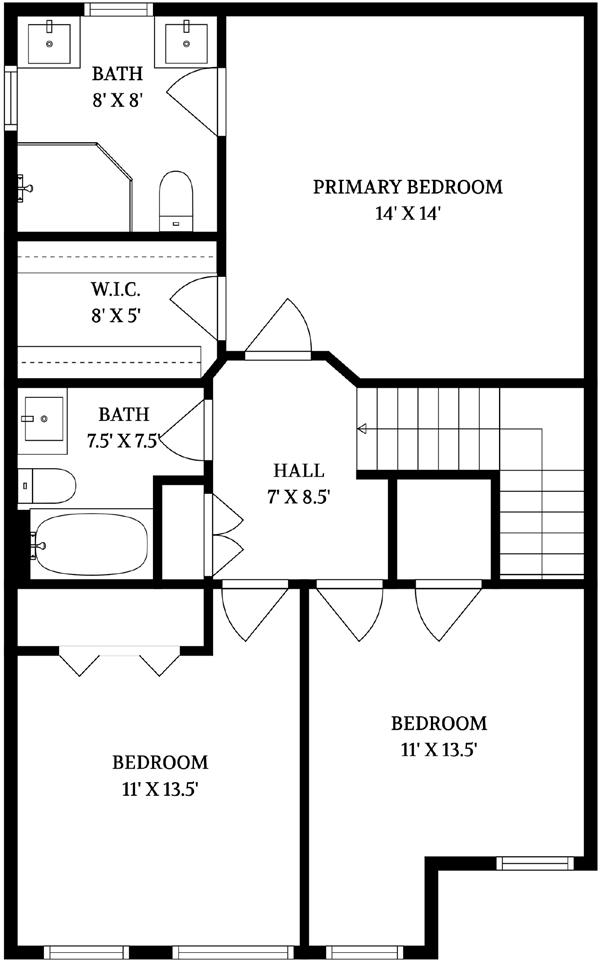
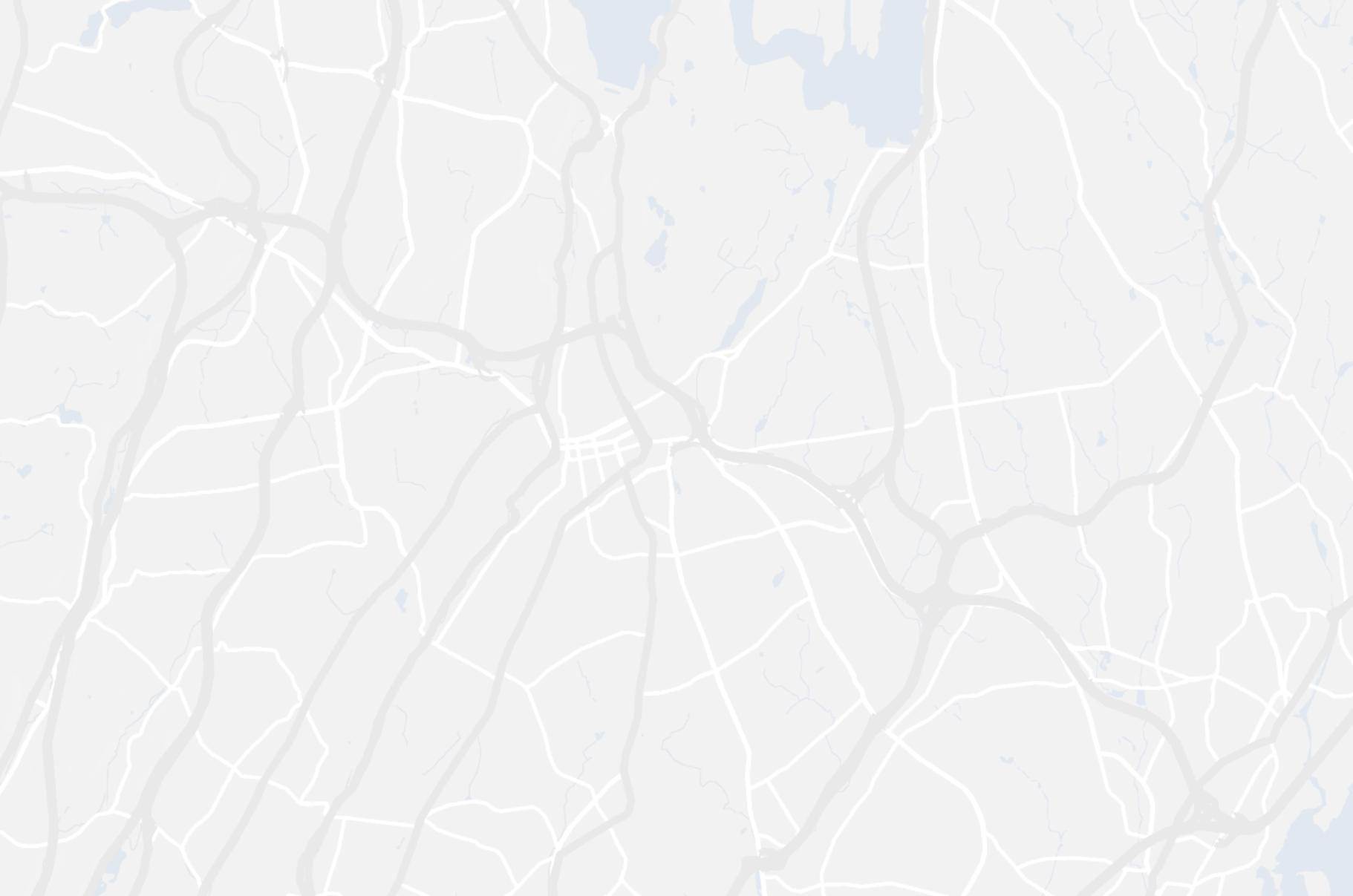
Centrally located for your convenience
Guided by distinction, united in excellence
Galaxy G.C. Group LLC was established in June of 2008 by Steve Zervoudis and his sons, Gus, Jimmy, Telly, and Ari. In 2018, Charles Tsetsekas was named a partner at Galaxy G.C. Group LLC. The company specializes in housing and residential development. Over the past 15 years, Galaxy G.C. Group LLC and its affiliate, Galaxy General Contracting Corp., have completed 29 projects consisting of 1,800 residential units, and over $400M of total construction costs. Since the beginning, the company has had a strong focus on green construction practices. Among the 29 projects, three have achieved Certified Passive House designations the most energy-efficient and resilient way to build. Additionally, all 29 projects meet the latest governing agency’s requirements for energy efficiency.
Max Parangi is a renowned Architect in New York and a graduate of the University of Florence in Italy. This year, the firm of Max Parangi Architects is proudly celebrating its 30th anniversary in business and community involvement in New York, New Jersey, and Connecticut. The firm believes that successful architecture and interior design emerge from intensive study, a full understanding of project parameters, and a professional infusion of technology and quality design. The firm’s goal has always been, and still is, to develop and maintain the highest design standards as reflected by the Company’s motto: “Architecture of Distinction”.
Judy Kelly is ranked among the real estate leaders at her local Brokerage. With 19 years of experience in the local market, Judy possesses a deep understanding of current trends, pricing, and buyer preferences. Her attainment of the prestigious ‘Gold’ Award solidifies her standing as one of the top-performing agents within Houlihan Lawrence, the #1 Real Estate Brokerage in Westchester County. Backed by the firm’s unrivaled resources and connections, Judy utilizes her expertise to ensure a seamless and successful transaction tailored to each client.
Source:
