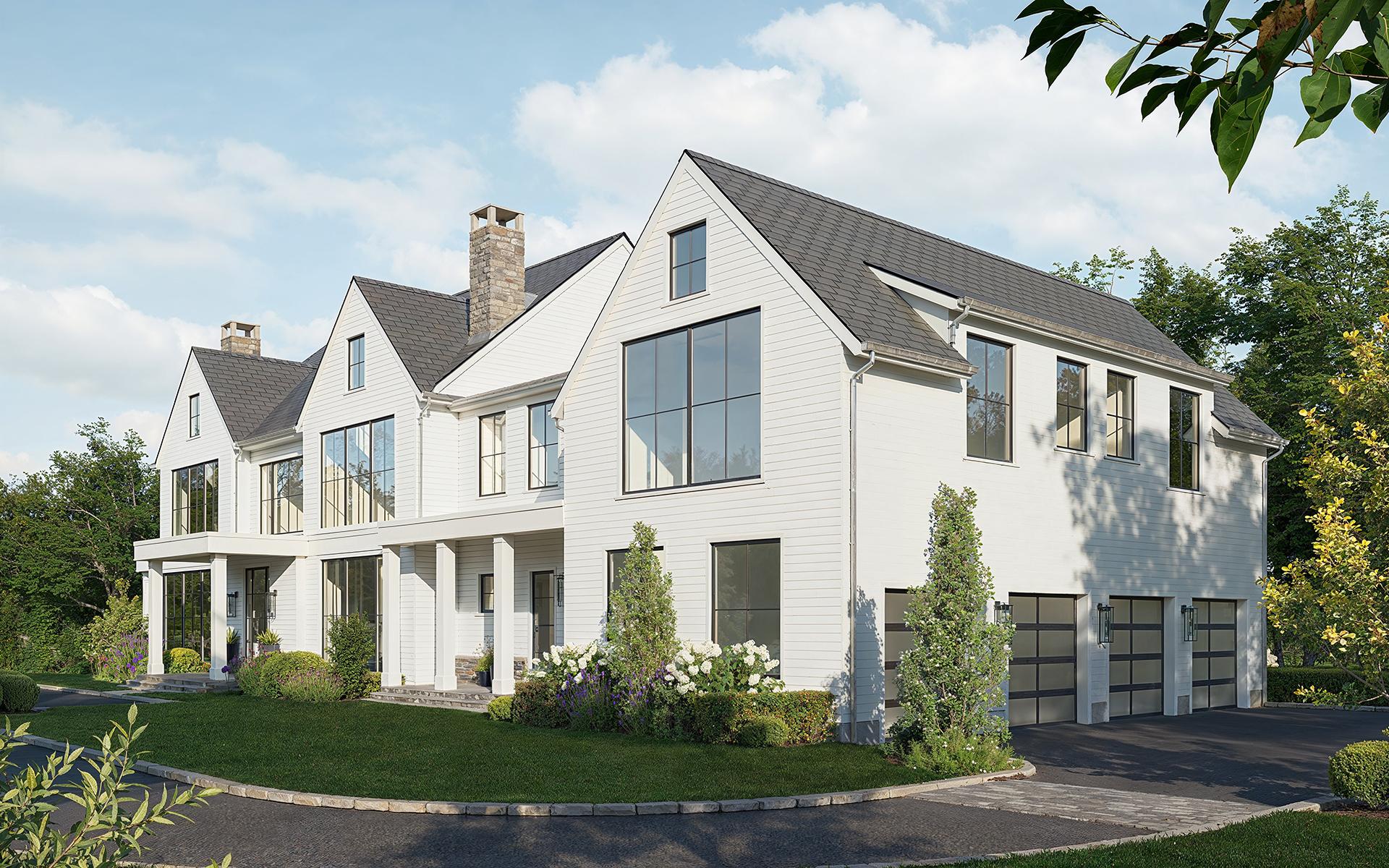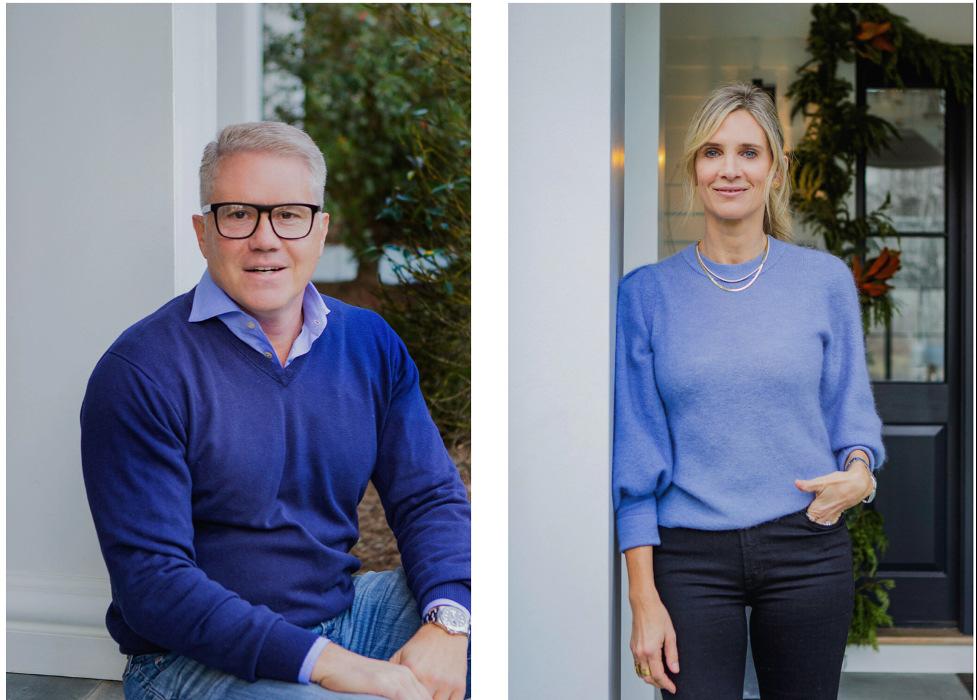NEW CONSTRUCTION BY HAWTHORNE DESIGN AND DEVELOPMENT, INC
















P R O P E R T Y:
2 1 7 Pa r k- l i k e A c r e s i n M i d - C o u n t r y
S Q U A R E F O OTAG E : 1 1 , 6 7 8 S q F t
B r e a k d o w n b y F l o o r :
F i r s t F l o o r : 3 , 2 1 3 S q F t
S e c o n d F l o o r : 3 , 6 5 0 S q F t
T h i r d F l o o r : 1 ,1 6 5 S q F t
L o w e r L e v e l : 2 , 6 8 2 S q F t
G a r a g e : 9 6 8 S q F t ( 4 - C a r )
I N T E R I O R D E TA I L S :
C e i l i n g H e i g h t s :
1 1 - Fo o t C e i l i n g s o n 1 s t L e v e l
1 0 - Fo o t C e i l i n g s o n 2 n d L e v e l
1 0 - Fo o t C e i l i n g s o n L o w e r L e v e l
(6 ) B e d r o o m H o u s e ;
( 4 ) E n -S u i t e B a t h r o o m s o n 2 n d L e v e
( 1 ) P r i m a r y B e d r o o m S u i t e o n 2 n d L e
w i t h w a l k- i n c l o s e t s a n d s u n d e c k .
( 1 ) L o w e r - L e v e l B e d r o o m w i t h E n -S u
B a t h r o o m
P r e - E n g i n e e r e d W h i t e O a k F l o o r s
L u t r o n L i g h t i n g S y s t e m
E l e v a t o r
E x p a n s i v e L o w e r L e v e l :
G y m
G o l f S i m u l a t o r
L a u n d r y R o o m
G u e s t S u i t e
E n t e r t a i n m e n t / P l a y r o o m A r e a s

E X T E R I O R D E TA I L S :
M a r v i n & K l a r W i n d o w s a n d D o
C u s t o m G a t e En t r a n c e
Ir r i g a t i o n S y s t e m
L a n d s c a p e L i g h t i n g
C o v e r e d Po r c h
G a s F i r e p l a c e
M o t o r i z e d R e t r a c t a b l e I n s e c t S
O u t d o o r K i t c h e n
Wo l f B B Q G r i l l
O u t d o o r R e f r i g e r a t o r
Po o l :
2 0 x 4 0 H e a t e d S a l t - w a t e r Po o
B u i l t i n S p a
A u t o - C o v e r
Po o l C a b a n a :
B a t h r o o m
O u t d o o r S h o w e r
U T I L I T I E S :
C o n n e c t i o n t o N e w 6 B R S e p t i c S y s t e
C o n n e c t i o n t o N a t u r a l G a s
C o n n e c t i o n t o M u n i c i p a l Wa t e r
8 0 0 A M P u n d e r g r o u n d E l e c t r i c a l S e r v
G e n e r a t o r ( 6 0 k w b y G e n e r a c )

Artistic Rendering showing Pool Cabana Concept

At Hawthorne Design and Development, we are committed to building every home as if it was the last house we could envision ourselves living in. Our ultimate goal is to transform our client's dreams and ideas for the perfect home into a reality. The drive to develop the best homes in Greenwich, Fairfield County, and upper Westchester County starts with a land value and suitability assessment for every project. The creative process then encompasses all aspects of the architectural plans, interior design, interior decor, landscaping, and pool and patio creation. The Building Process is driven by the desire to have the highest quality craftsmanship married to the best value proposition for the homeowner, which ultimately creates long term homeowner equity in every project.
Building homes in Connecticut mandates that you build a home for every season. Every Hawthorne home has to be as beautiful as it is functional. Functionality means it must be a family oasis on the hottest day in the summer as well as a warm and welcoming home on the coldest day in the winter. Our unique approach to the design process, attention to detail, emphasis on light, and the marriage of beauty and function ensure that every Hawthorne home is built to last, built to awe, and designed to be a special place that draws friends and family.

