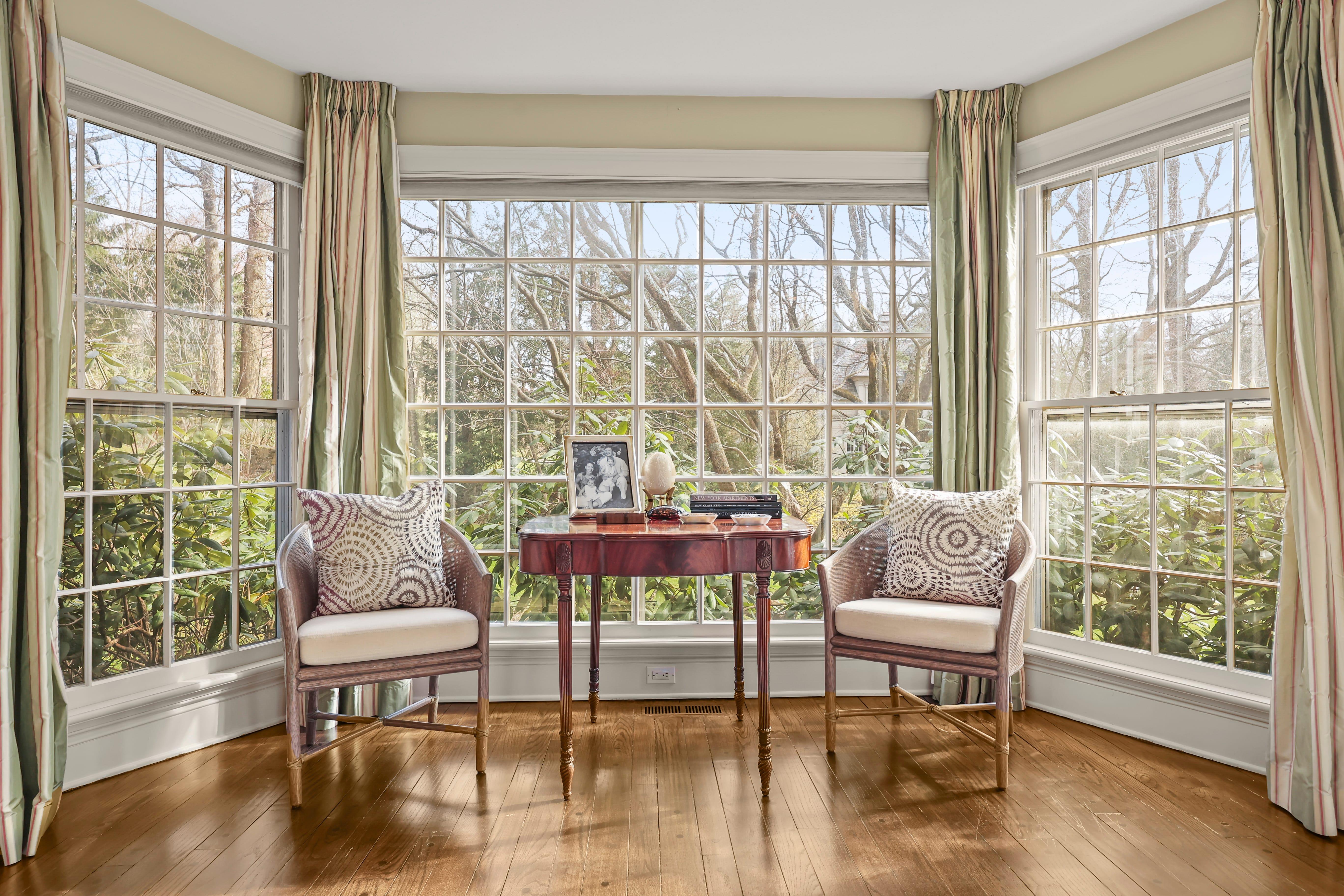
Elegant Mid-Country Colonial


INTRODUCING
530 Lake Avenue
GREENWICH, CT 5 BEDS 6.1 BATHS 6,656 SQFT. 2.12 ACRES
Exquisite arc hitectu ral detailsdefine this classic brickColoni al poised on 2.12 pr ivateacres with te rraces
and poo l in a convenient cl ose totown location. Elegant, s unny i nteriorboasts five fireplaces, large
windows, four levels and great ma in floor flo w idealfor e ntertai ning. Center hall e ntry in troduc es
spacious granite-cla d kitc hen ope n to family room with vau lted ce iling,terra ce; sun room, expansi ve
livingroom w ith bar , terr ace ac cess; d ining room, wood-pa neled l ibrary, in-la w suit e withgym ab ove
attached thre e-car g arage, powder, mud and laundry r ooms. Primar y suitewithwalk-in closet; ensu ite
bedroom , bedroom and full bath c omprisesecond level . With top f loor en -suitebedroo m Walk out lo wer
level o ffersgame/me dia and fami ly rooms, poo l acces s; full bathand wi ne roo m.

























Greenwich Brokerage 2 Sound View Drive
Greenwich, CT 06830





ListNumber: 121370
Address: 530LakeAvenue
Section: SouthParkway PropertyID: 057101740
Room 1 2 3 LL FP Ceilings Comments Hall 1 ExtraHeight FronttoBack;HardwoodFloor LivRm 1 1 Built-Ins;FrenchDoors DinRm 1 Formal Lib/Den 1 1 Buit-Ins;Paneling Family 1 1 Vaulted AdjacentKitchen Powder 1 Kitchen 1 Eat-InKitchen;Island MBdrm 1 1 PrimaryBedroomSuite;Wak-inCloset(s) MBath 1 SepShower;WhirlpoolTub DBdrm 3 1
SBdrm Bath 3 1 1 Staff
Laundry 1 SeparateRoom Other 1 SeeRemarks
Other Other
OHRemarks:

Status: Active Assoc: CIOA: No
Type: SingleFamiy FirmID: City: Greenwich Zoning:RA-2 Unit#: Zip: 06830 Area: 3-Greenwich Bedrooms:5Baths:6/1#FPs:5
YearBuilt: 1978
YearBuiltDesc:
YrReno: 2005
YrAdd'tn:
CoolingSystem: CentralA/C HeatSystem: ForcedAr
HeatFuel: Oil
HotWater: Oil
Attic:
BasementType: Finished Walkout
Garage#: 3
GarageDesc: Attached
WaterSource: Public
SanitationSource: SepticTank
GasSource: Propane
Elementary: NorthStreet Middle: Central
Design: Colonial DesignPlan: Traditional
SqFt+/-: 6,656
SqFtSource: Taxcard
Exterior: Brick
Roof: Wood
Acres+/-: 212
LotDesc: Parklike Rolling
Assmnt: $2,615,340
MillRate: 11712
Taxes: $30,626
SpTax/Yr: 2024
AssociationFee: Documents: Brochure GISMaps RoomSizes
Pool: Yes
PoolDesc: Outdoor Court: No
CourtDesc:
ListPrice: $5,395,000
OrigPrice: OwnerFin: No
ForRent: No
SpecialListingConditions:
Features: AutoGarageDoor SecuritySystem SprinklerSystem Terrace
Outbuildings: Included: AllKitchenApplncs Washer/Dryer
Excluded: CallLB
Remarks:ExqusitearchitecturaldetailsdefinethisclasscbrickCoonialposedon212privateacreswithterracesandpoolinadesrablemid-countrylocation Elegant,sunnyinteriorboastshighcelings,large windows,4finishedlevelsandgreatmainfoorflowidealforentertaning Centerhallentryintroducesspaciousgranite-cladkitchenopentofamilyroomwithvaultedceiling,terrace;sunroom,expansvelivingroom withbar,terraceaccess;diningroom,wood-paneledlibrary,in-lawsutewithgymaboveattachedthree-cargarage,powder,mudandlaundryrooms Primarysuitewthwalk-incloset;ensuitebedroom,bedroomand ful bathcomprisesecondlevel Withtopflooren-suitebedroomWalkoutlower eveloffersgame/mediaandfamilyrooms,poolaccess;fullbathandwineroom Directions: VirtualTour:
CondoCoopInformation
CommChgs:
HeatIncl: CommonAmenities: CoopCharges: WtrIncl: CCIncluded: PetsAllowed:
SoldInformation
SoldDate: SoldPrice: SellingFirmID:
Listinginformationcomesfromvarioussourcesandmaynotalwaysbeaccurate.Norepresentationorwarrantyismadeastotheaccuracyofthisinformation.Youshouldverifyanyinformationthatisimportanttoyourbuyingdecision.©2024MLSandFBS PreparedbyMariaKelceCrowleyonWednesday,September18,20243:22PM.TheinformationonthissheethasbeenmadeavailablebytheMLSandmaynotbethelistingoftheprovider

