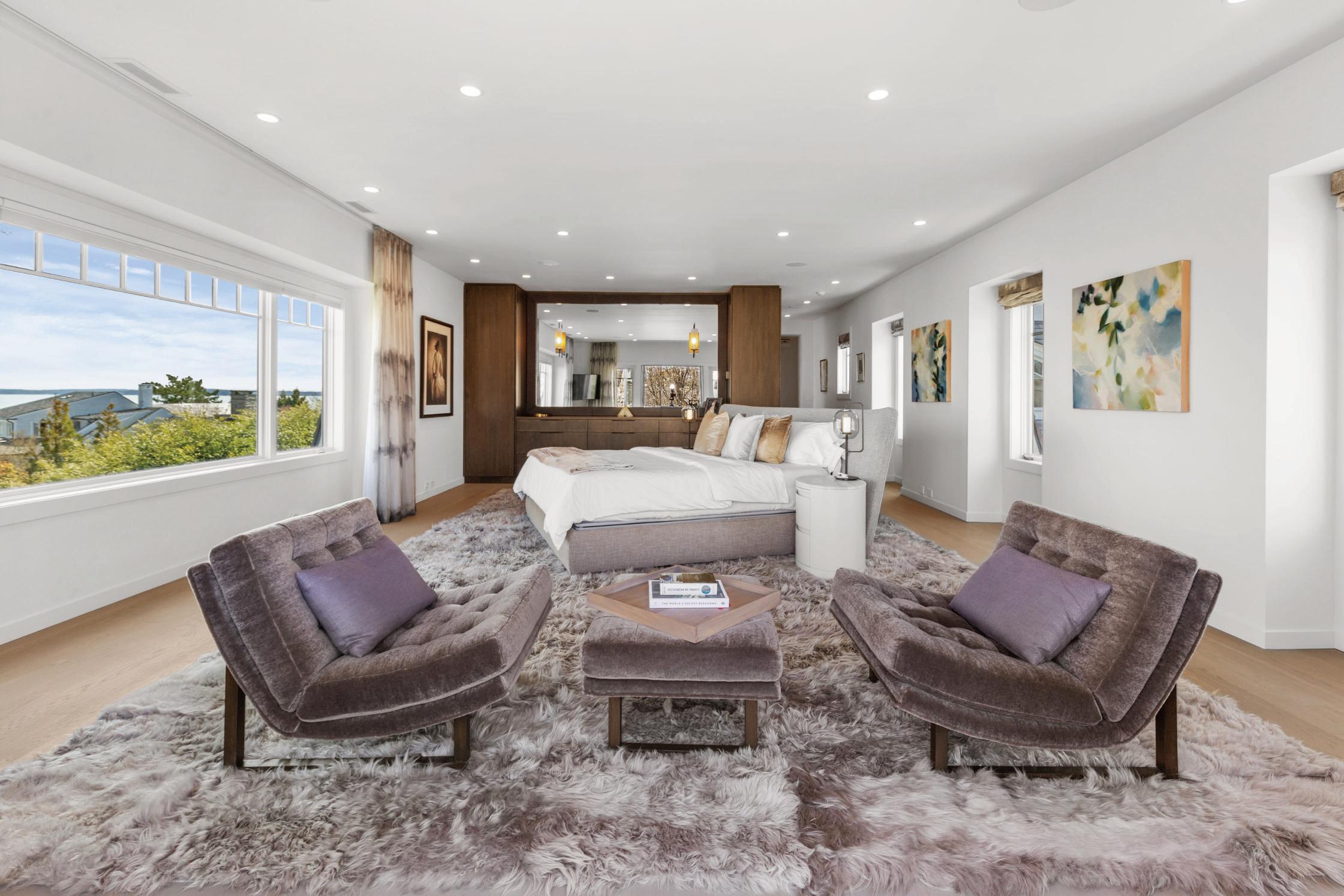
Thisarchitecturally significant home,designedby architect Robert Keller,boasts10'ceilings,bamboo renewablefloors,custom millwork, ashow stoppingbamboostaircase.


 1055 SEVEN OAKS
1055 SEVEN OAKS

Designedfor entertaining,theopenfloor planrevealsa livingroom with afireplace,andsun-drencheddiningroom.


 1055 SEVEN OAKS
1055 SEVEN OAKS


Sleek chef'sdine-in kitchen,adouble height family room with afireplace,and doorsopeningtothe wrap-arounddecks.




Thenewly designed,sereneprimary suitewith water viewsisaWOW with exceptional custom dual walk-in closetsandamarbleluxespabath






 1055 SEVEN OAKS
1055 SEVEN OAKS
Ultra-luxurious,custom built shingle-styleContemporary delivers sensational water viewsfrom chic,updated interior and multi-level decksstepsfrom privatesandy beach in OrientaPoint.Designed for entertaining,theopen floor plan revealsexquisiteinterior spaces gracefully openingto wrap-around deckswith steel cablerailings overlookingasecluded yard.Spectacular primary suiteand three en-suitebedrooms,alounge(easily convert to bedroom) and landing lined with bookcases.Sensational roof top deck boastspanoramic LongIsland Sound vistas.Lower level isadditional 2,092squarefeet with recreation room,fifth bedroom used asyoga/gym,full bath. With four-car attached garage.



