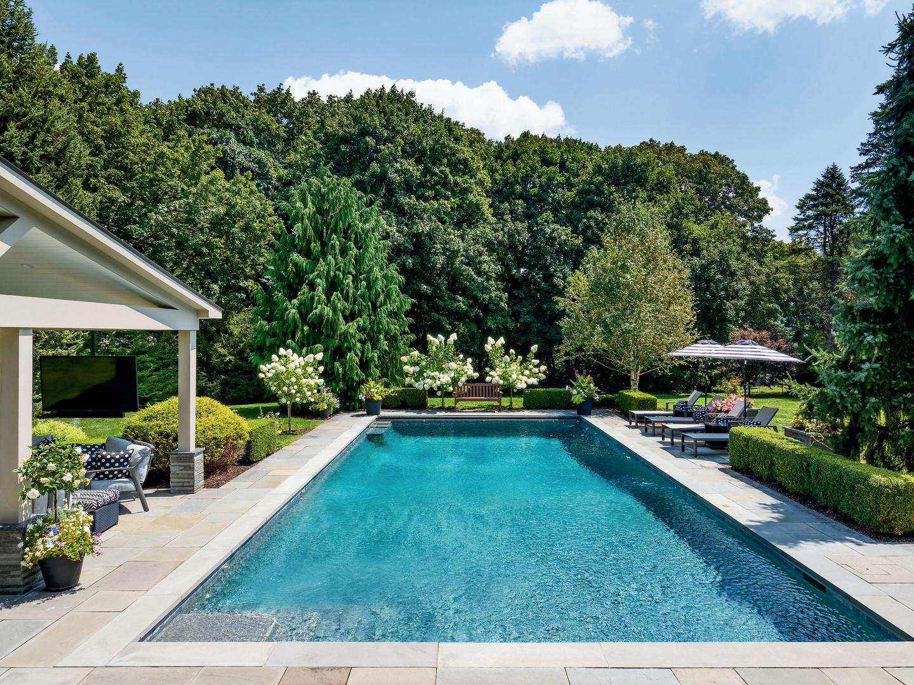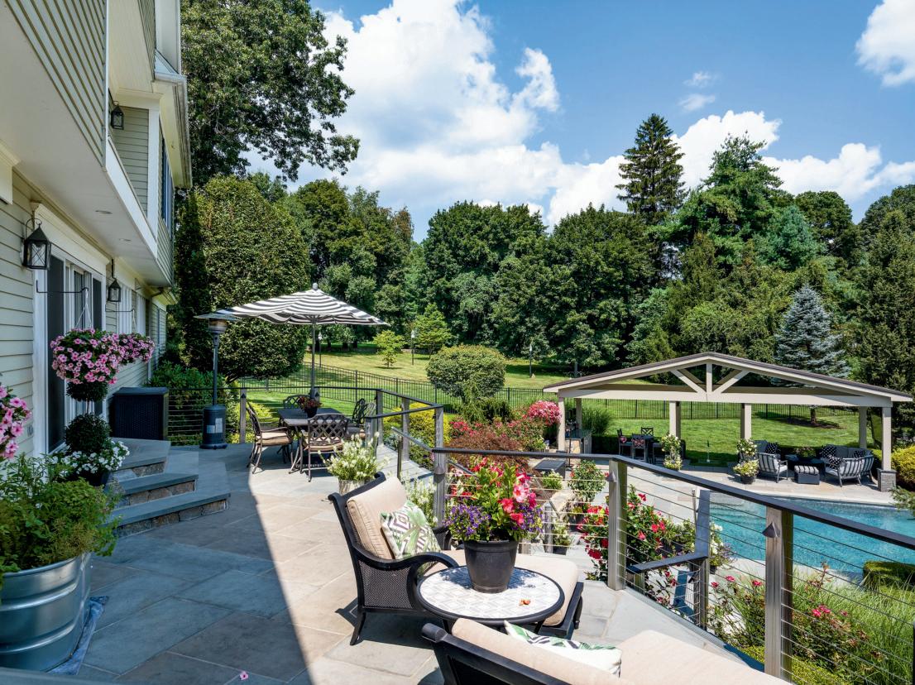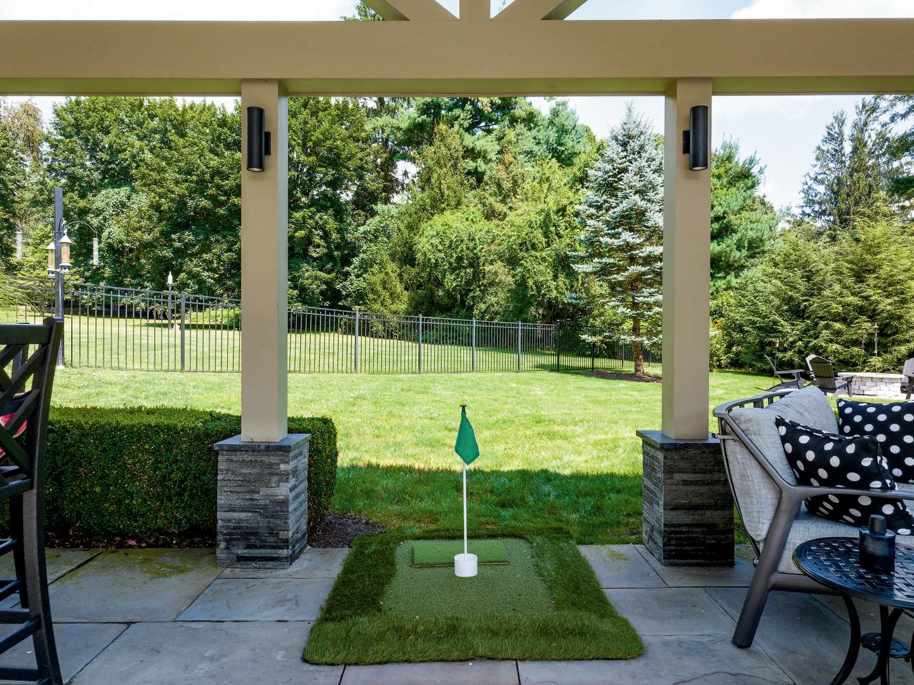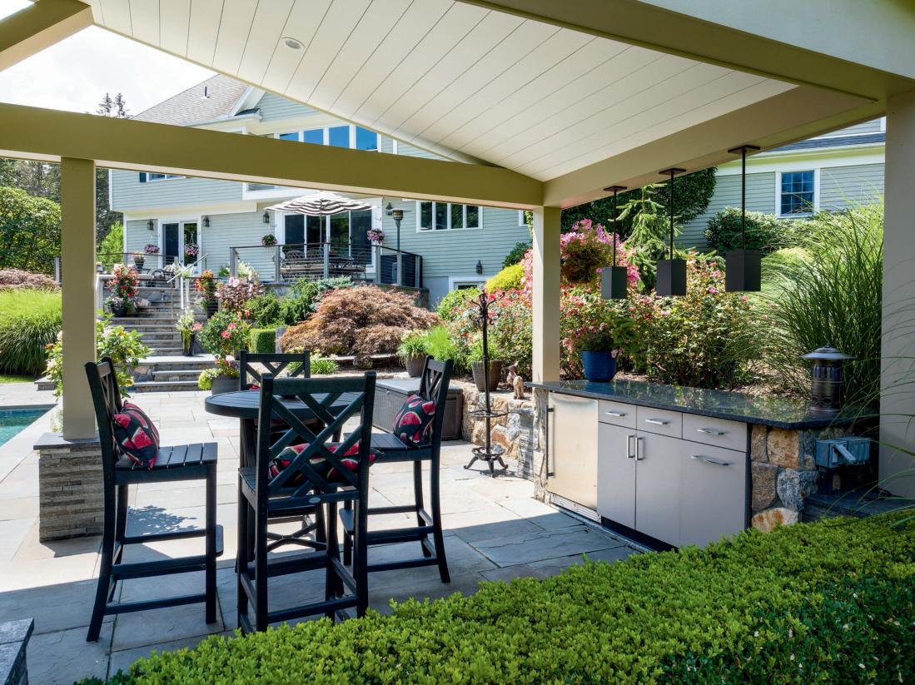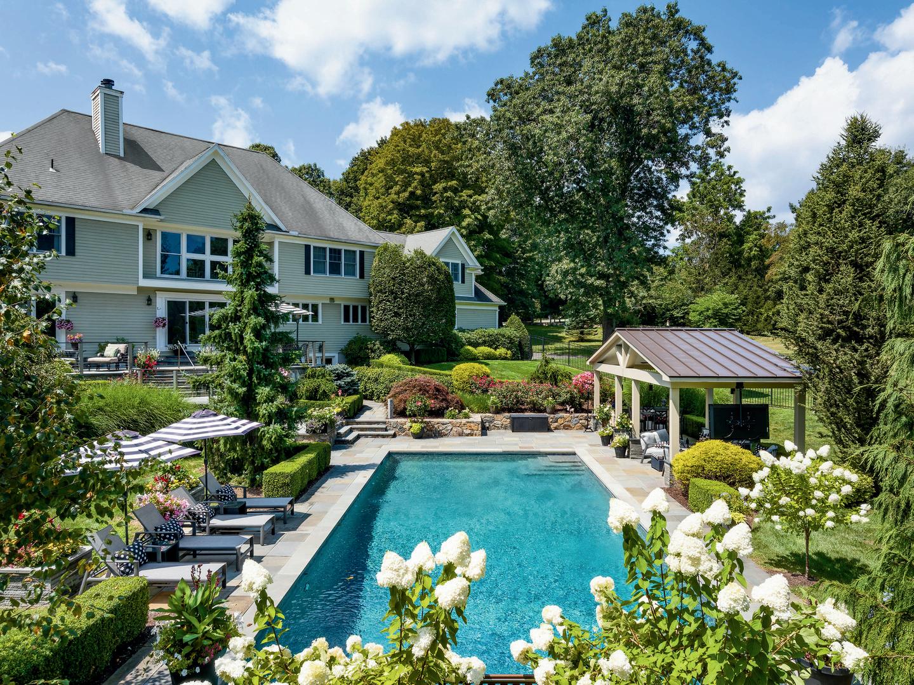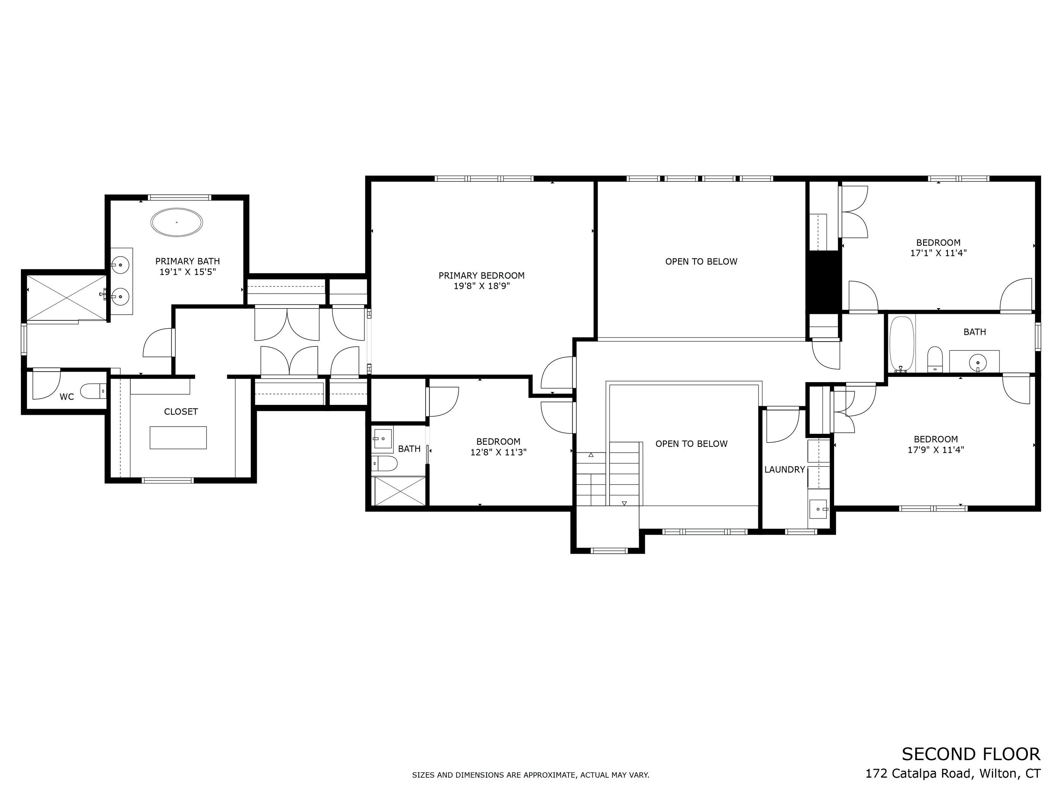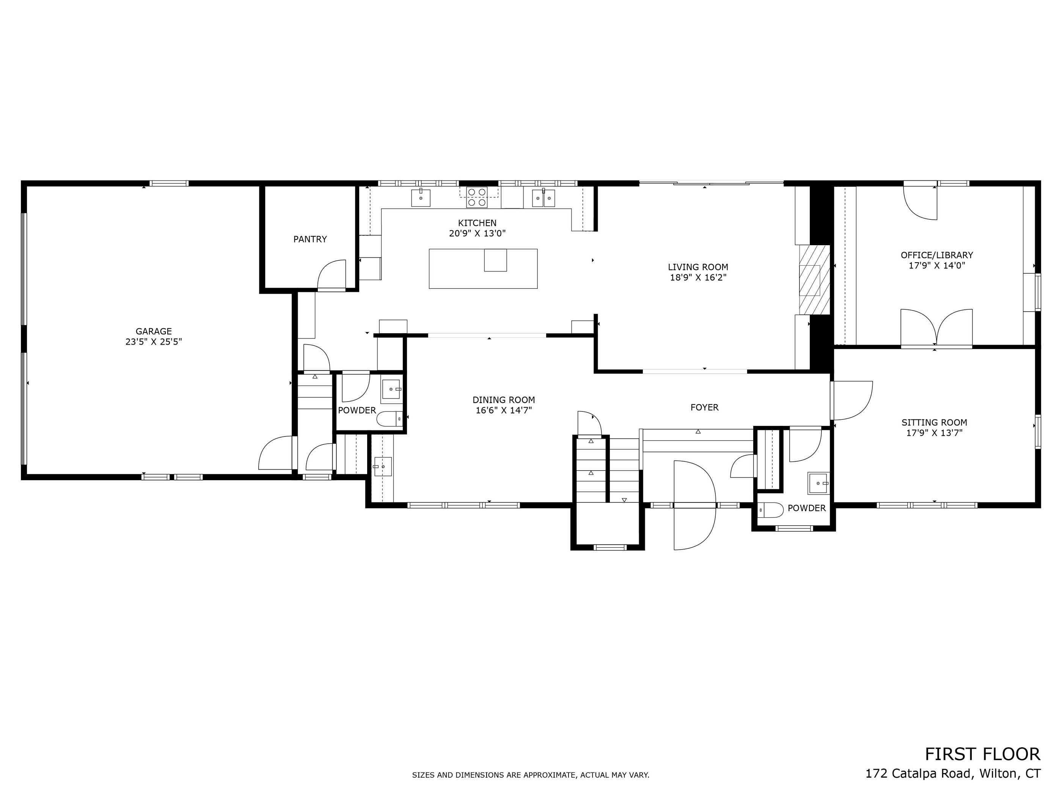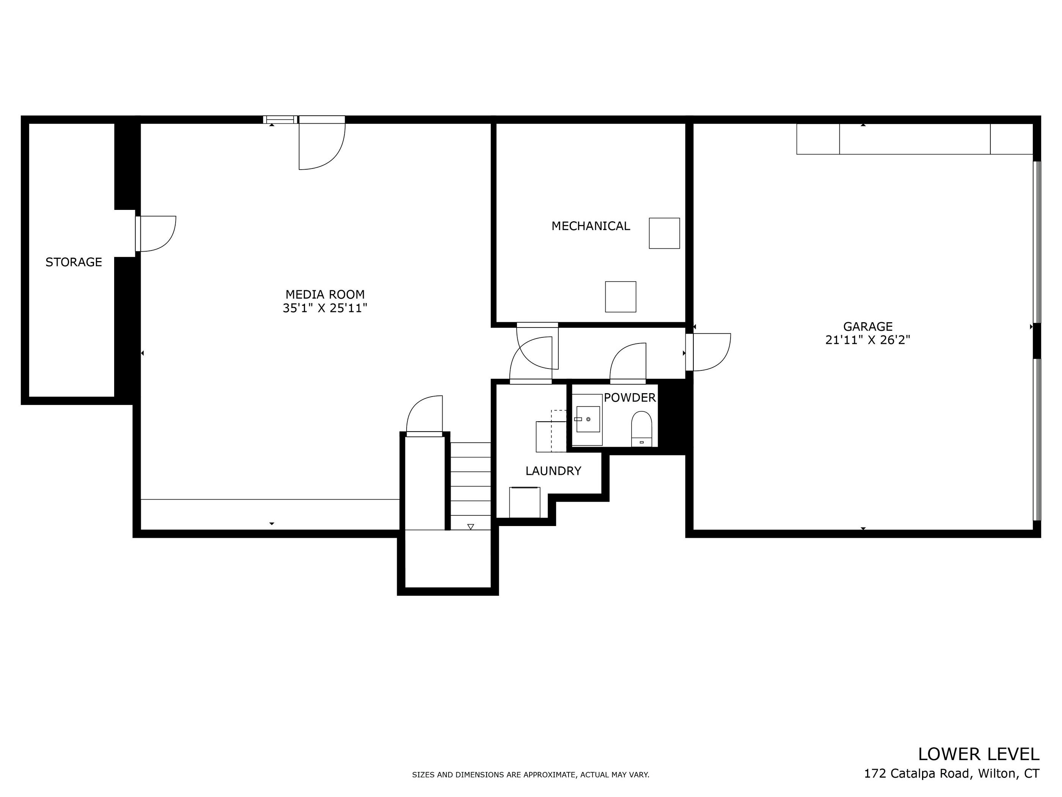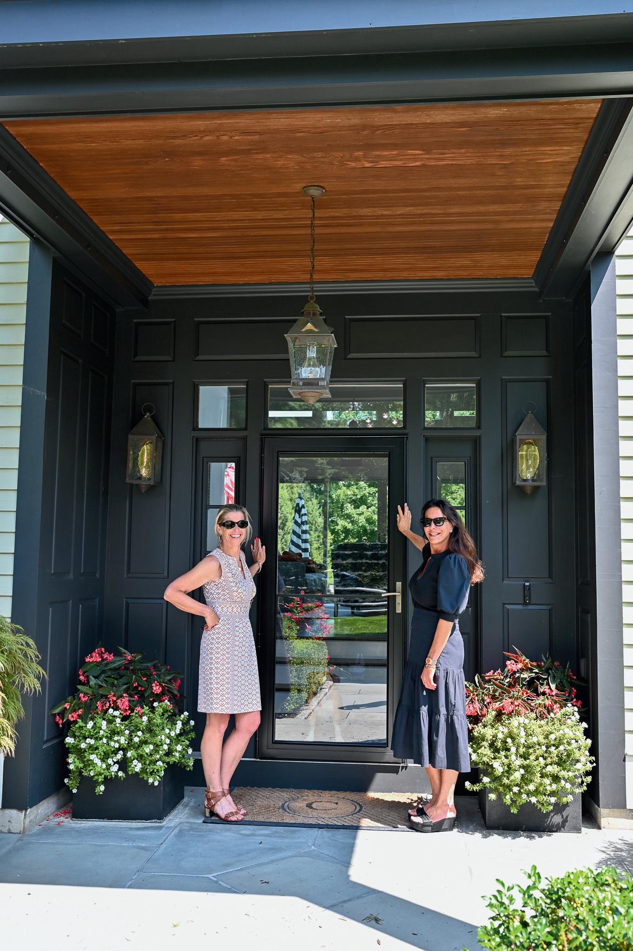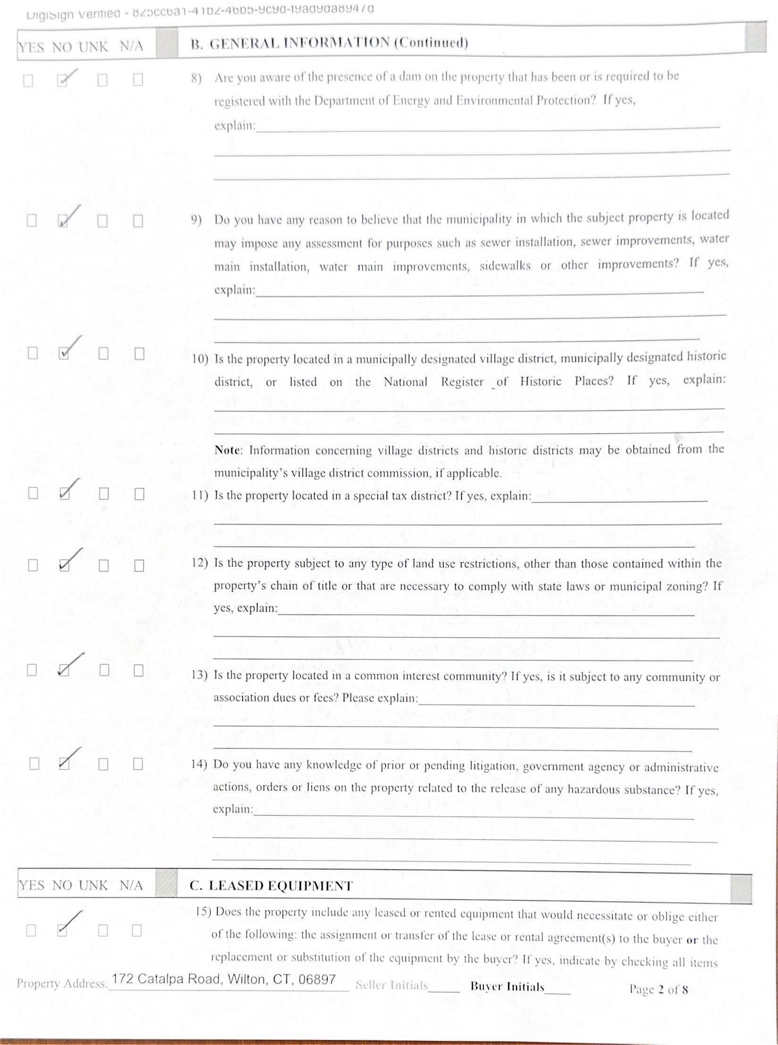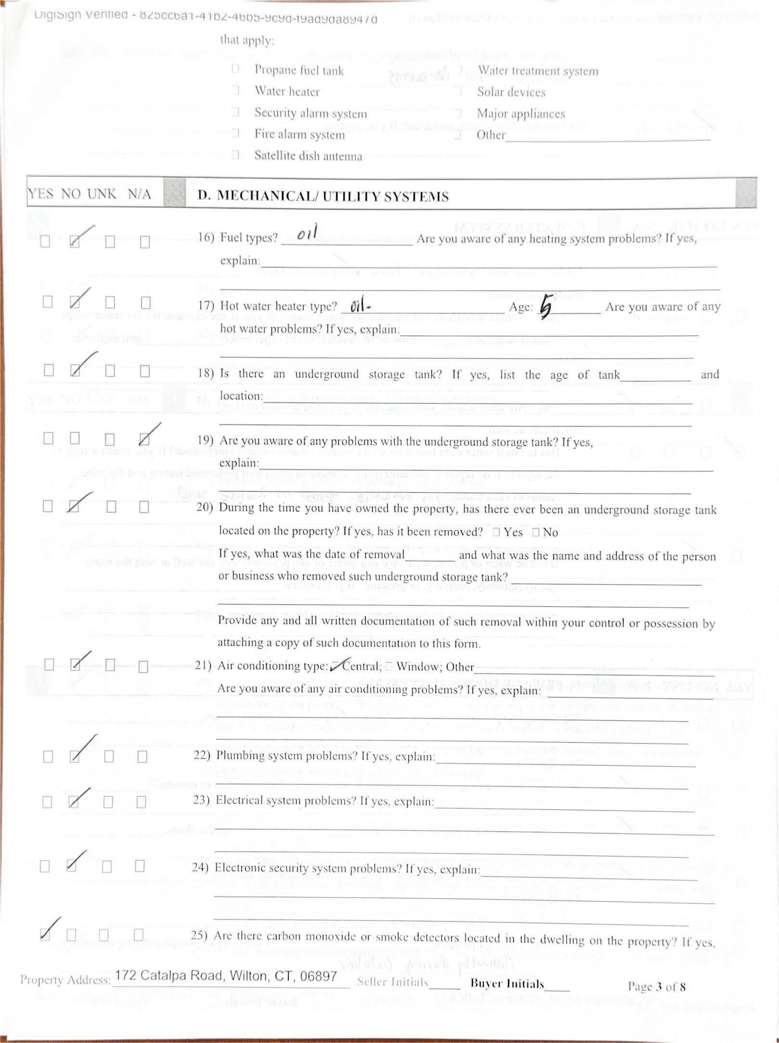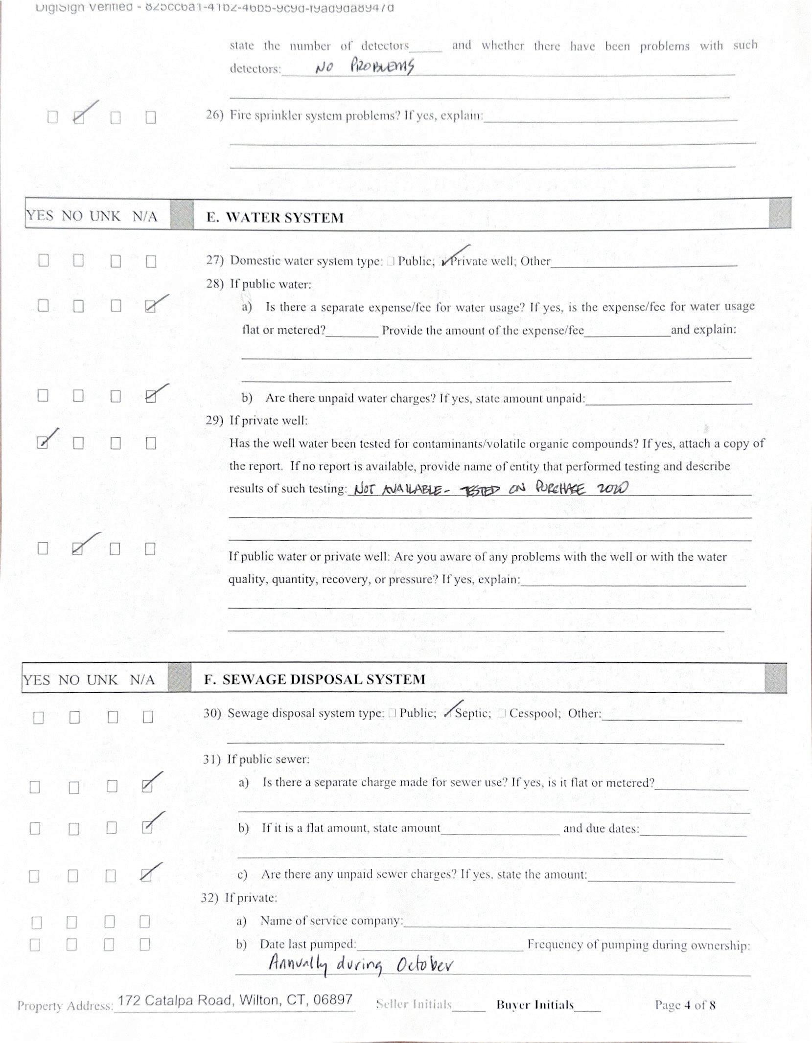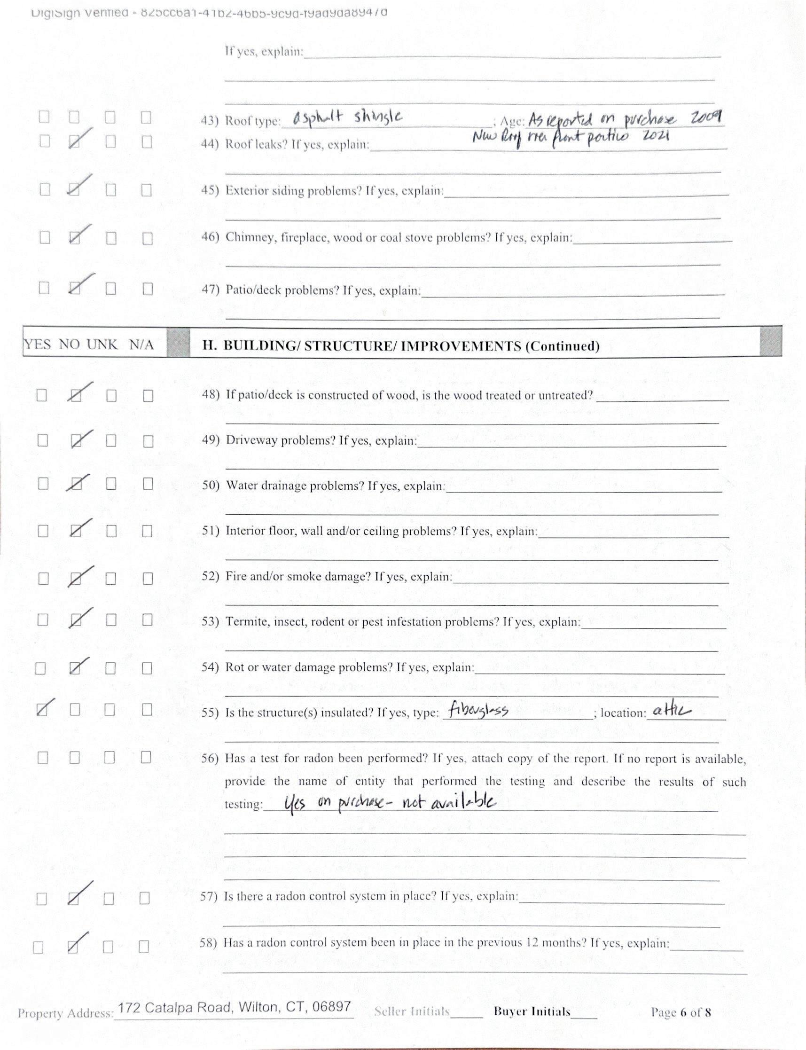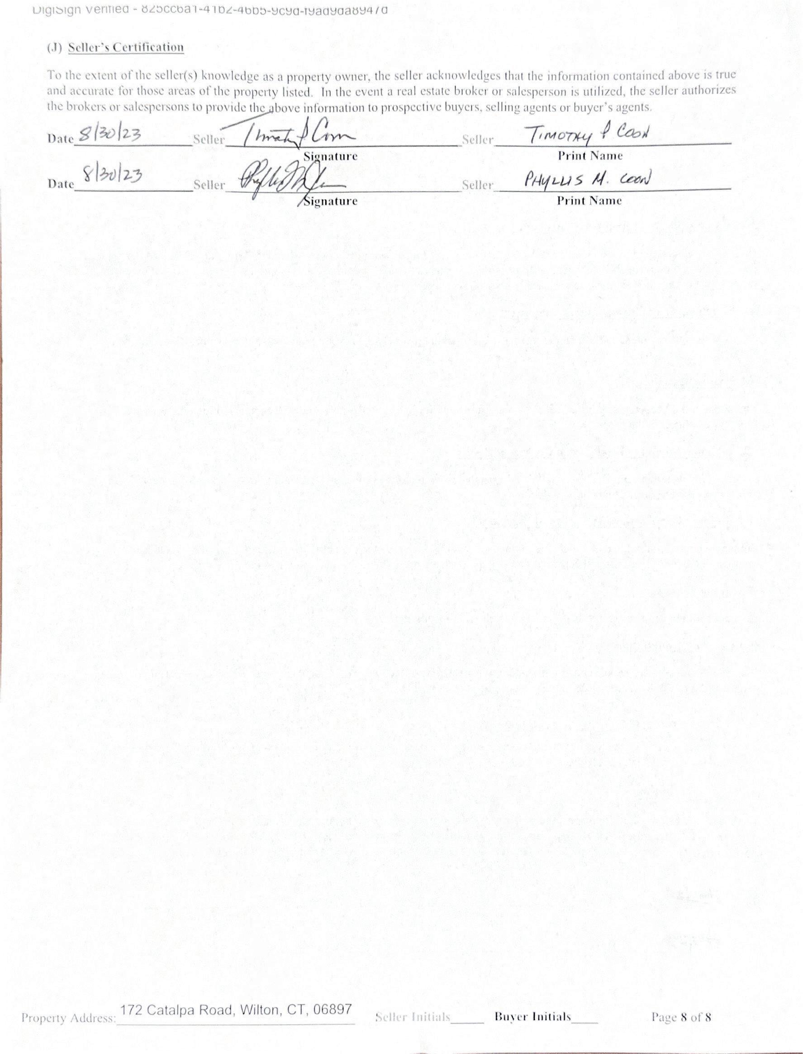172

CATALPA ROAD
WILTON, CONNECTICUT


LISTING DESCRIPTION

Welcome to 172 Catalpa Rd! This stunning Transitional Colonial home offers modern updates and exceptional outdoor amenities in a highly desirable Wilton location. Tucked down an idyllic no-thru-traffic road, the home has been stylishly re-imagined and upgraded to reflect a luxury lifestyle inside and out. You will love the dramatic stone fireplace and 2-story windows that add elegance to the sunlit foyer and newer kitchen. A blue lacquered office with doors leading out to the tiered deck overlooking the breathtaking grounds makes for an inspiring home office. Natural light floods every room, high ceilings and unique features provide a fresh contemporary living experience. The property includes several luxurious outdoor features including a stunning 25’ x 50’ saltwater Gunite pool, vegetable garden, firepit, and a pavilion. The professionally landscaped property includes an expansive flat yard and stunning specimen trees and plantings. Privacy and luxury are central to the experience offered by this truly exceptional, one-of-a-kind home, making it a wonderful place for entertaining and living your best life.
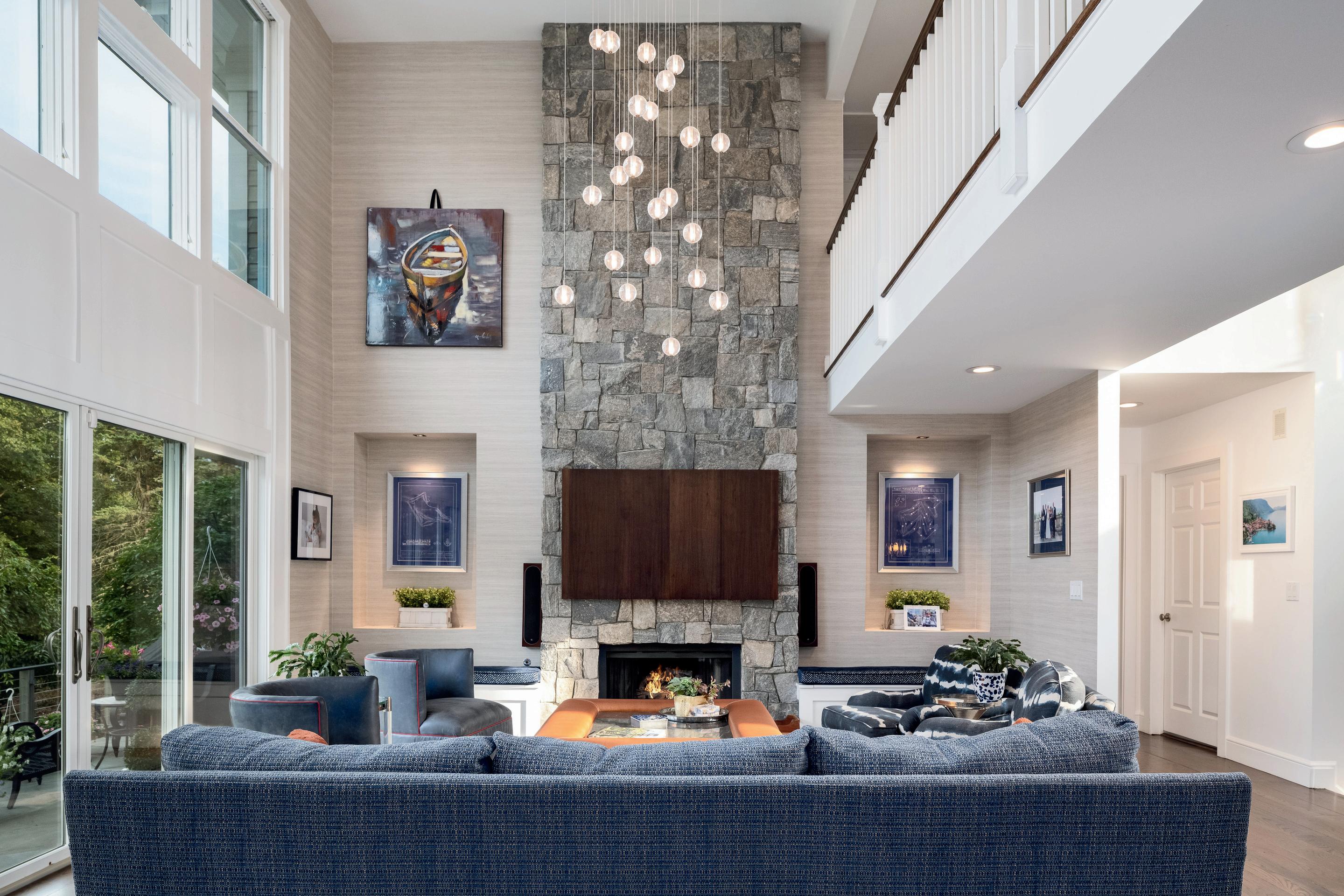
IMPROVEMENT LIST
FIRST FLOOR
Family Room
· New doors
· Windows re-set with expansive floor-to-ceiling trim
· Gas fireplace
· Storage with seating
· Dry bar with refrigerator
Dining Room
· Outfitted with wine wall, lighting and bar cabinets

Powder Room
· New sink and vanity
· Lighting and mirror
· Whimsical Emma Shipley wallpaper
Kitchen
· Enlarged pantry space
· Reconfigured back hall cabinets for storage and coats
· Kitchen garbage disposal and new lights over island
· Bosch ovens & dishwasher
Garage · LED lighting
· Ceiling storage rack
IMPROVEMENT LIST
SECOND FLOOR
Primary Bedroom (Renovated)
· Zoffany wallpaper

· Tray ceiling
· Sonos sound system
Primary Dressing Room (New)
· Center island with built-in cabinetry
· Wrap-around shelves and racks
Master Bathroom (New)
· Porcelain soaking tub
· Dual white quartz vanity sinks
· Marble & porcelain shower
· Italian porcelain tile floor
Hallway (New)
· New stairs & carpet
· LED lighting
Shared Bath
· Bath lighting
· Shower head and glass doors
Laundry Room (New)
· New Electrolux washer/dryer and sink
· Water safety valve
IMPROVEMENT LIST

LOWER LEVEL/POOL HOUSE/GYM
· Newly Renovated Powder Room
· New Flooring Throughouthroughout
· Coffered Ceiling
· New French Doors to Terrace & Patio
· Storage Cabinets
· Laundry Room
New Electrolux Washer/Dryer
Linen and Towel Closet
EXTERIOR IMPROVEMENTS
· Embellished entrance portico with new lighting
· Poolside Pavilion (new)
Gas BBQ line
· Fire pit (new)
· Stone planter boxes
· Raised bed vegetable garden
· Pool Heater (new)

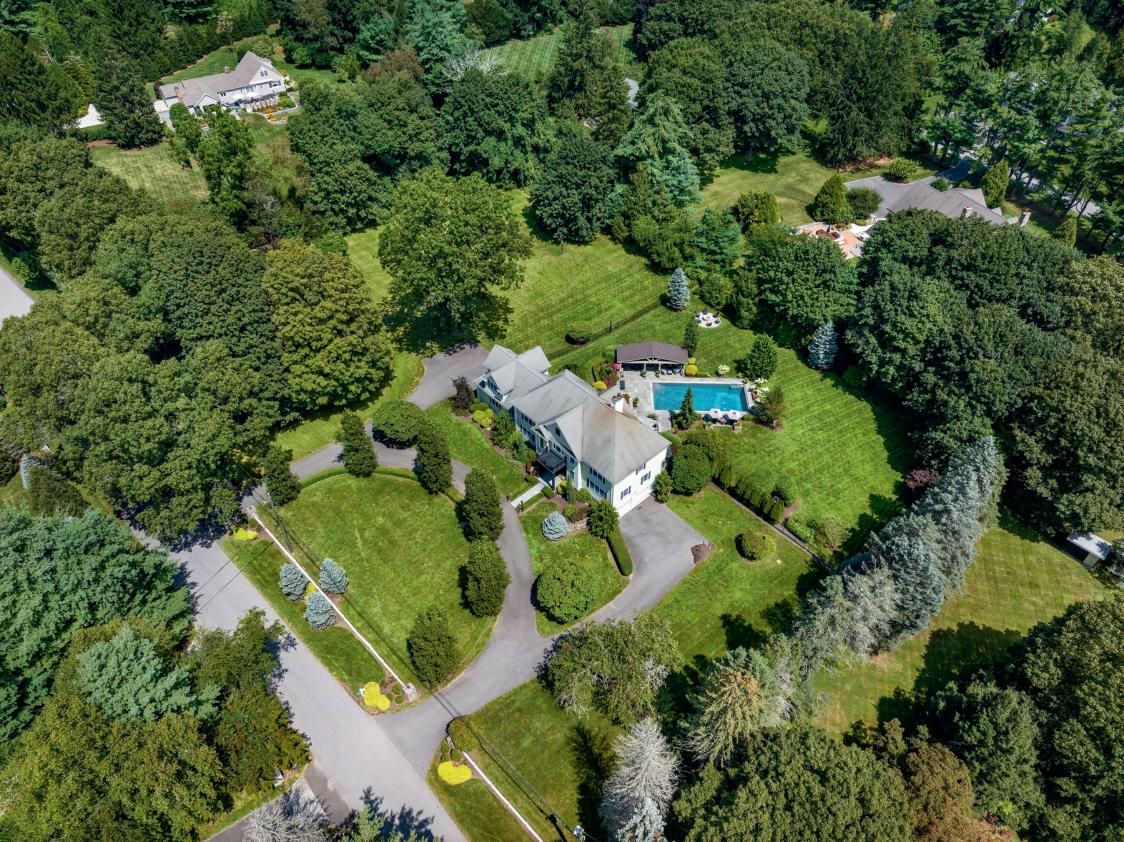
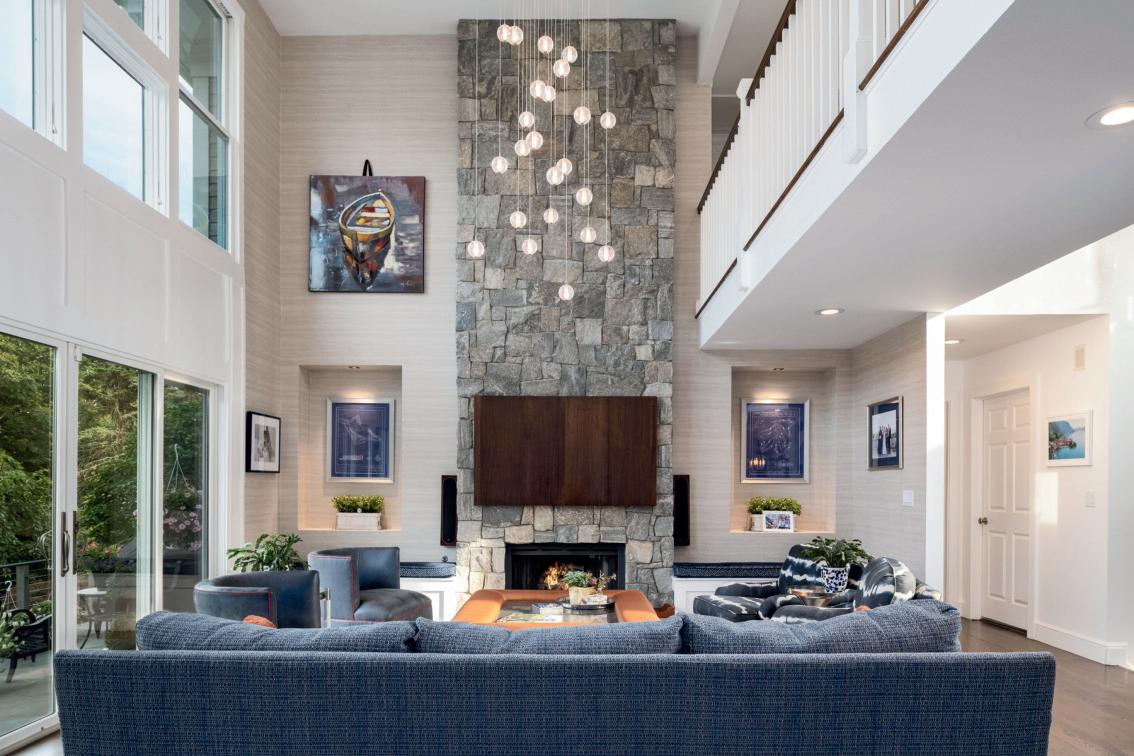


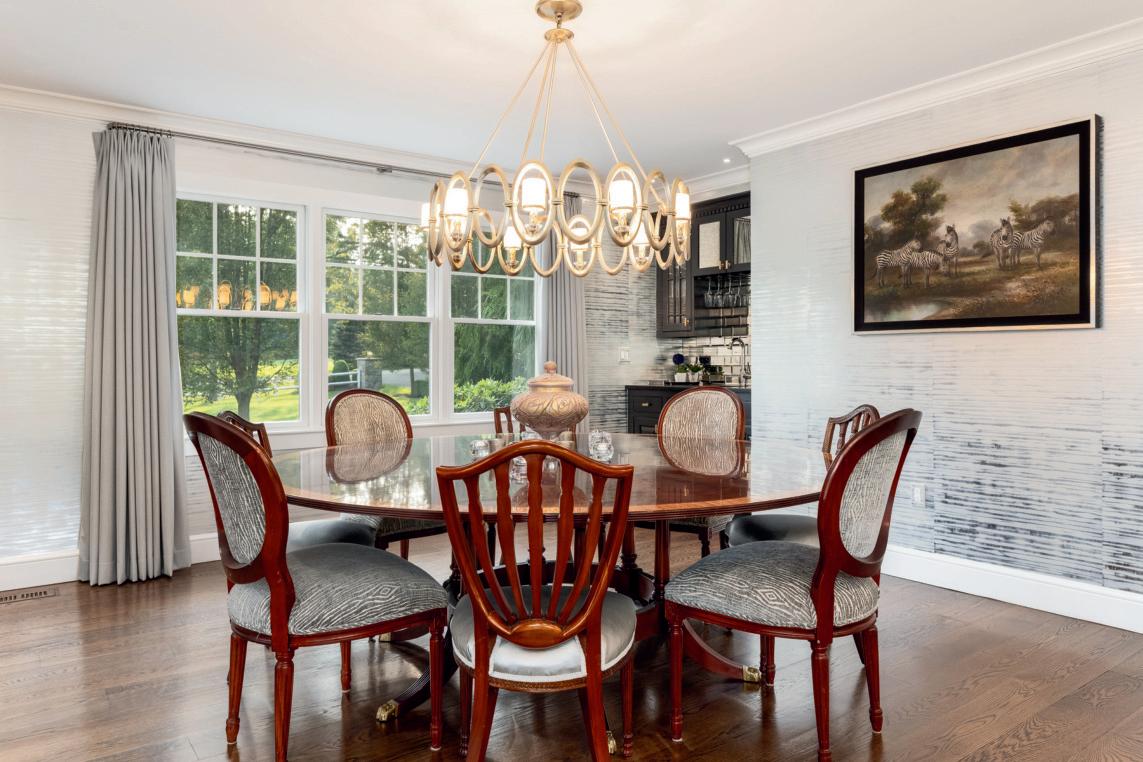
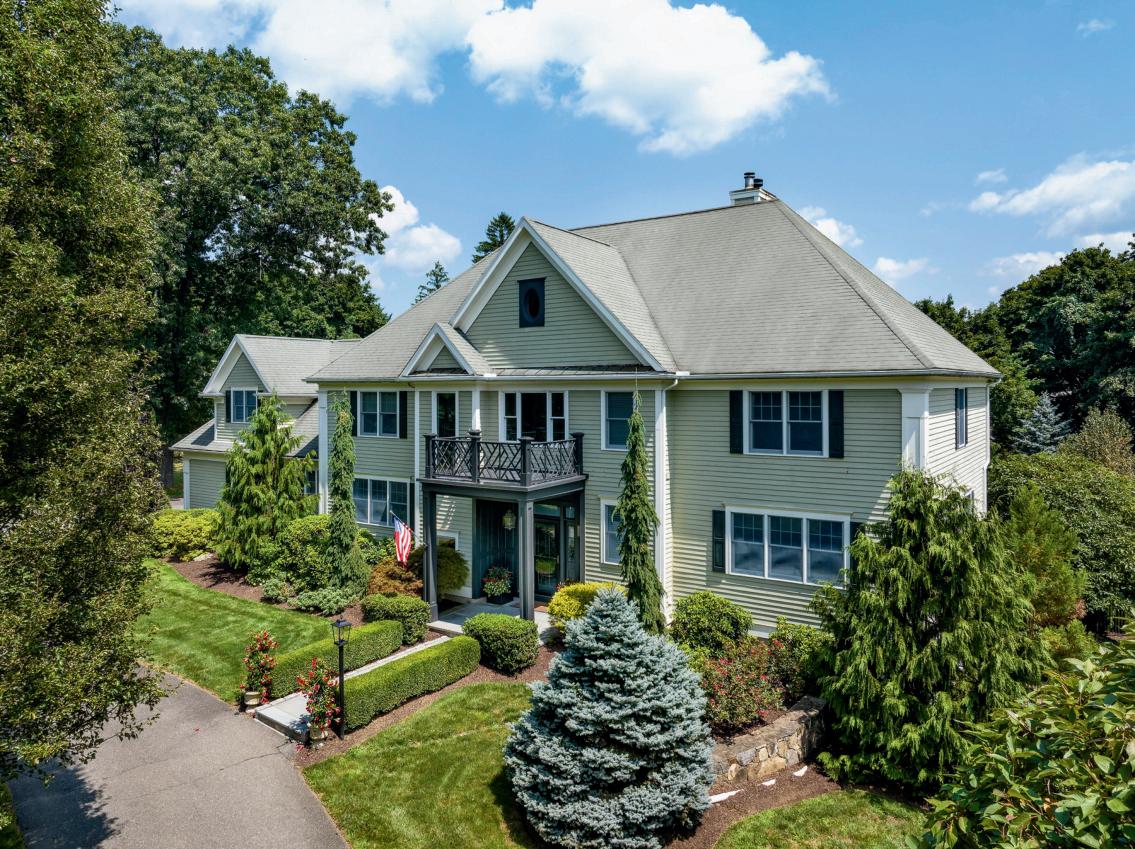
PHOTOS
PHOTOS
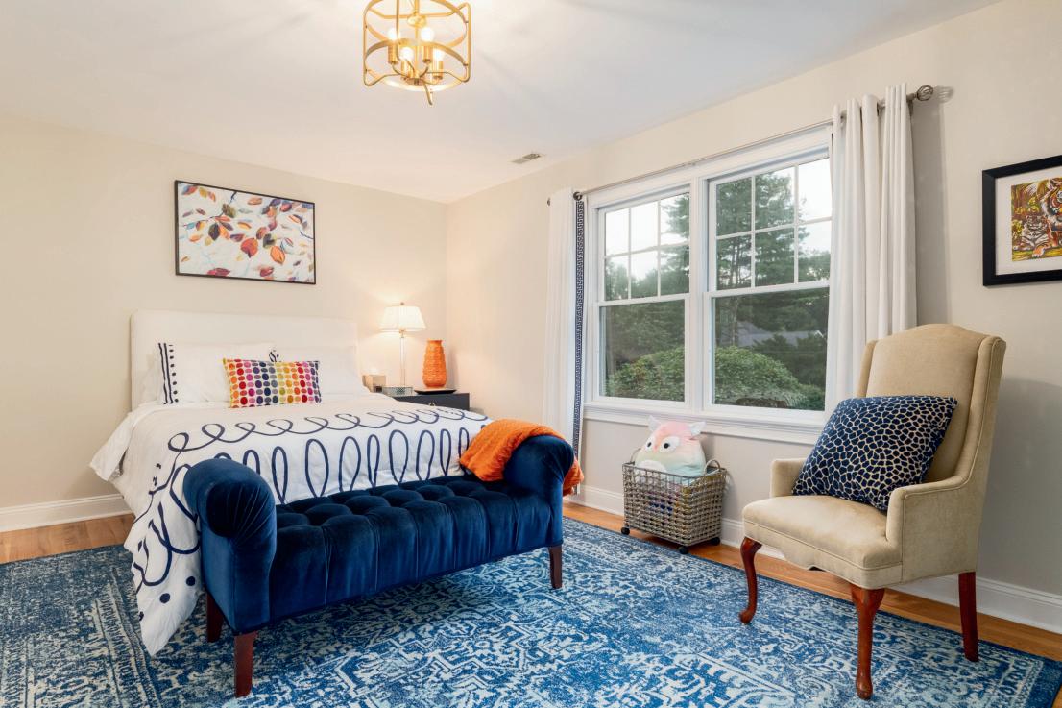
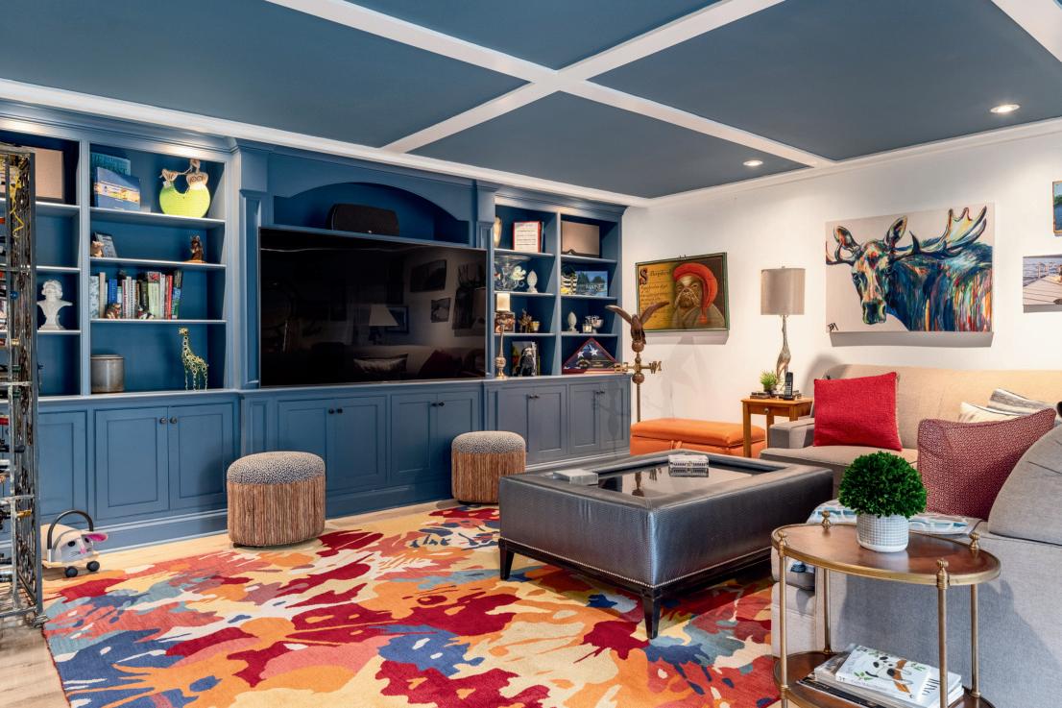
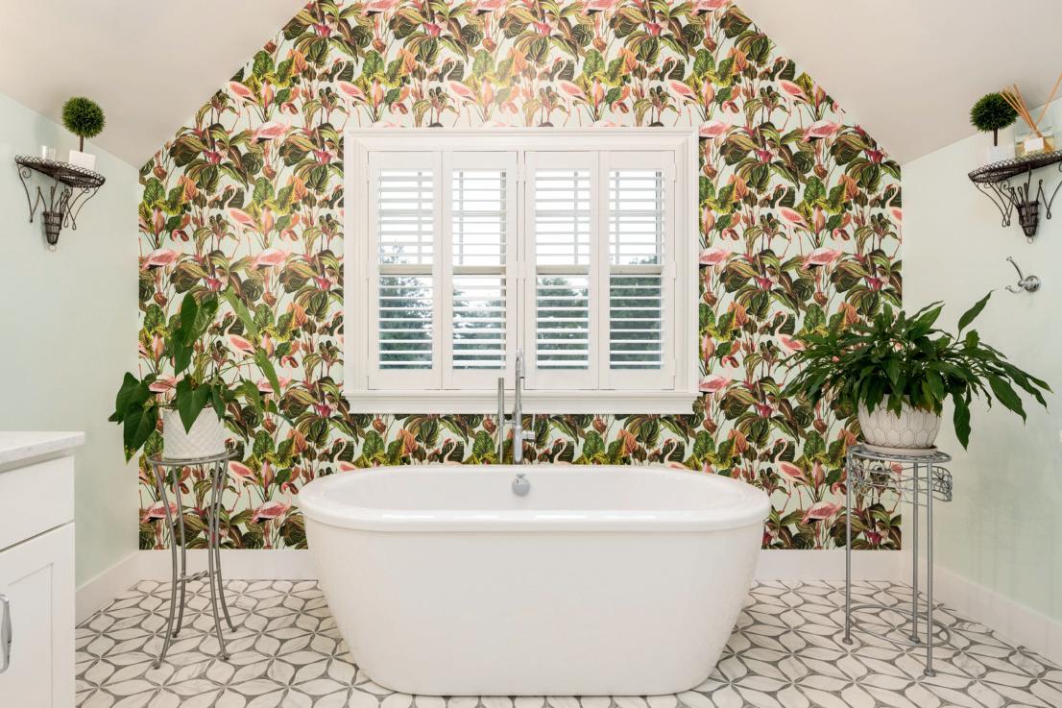
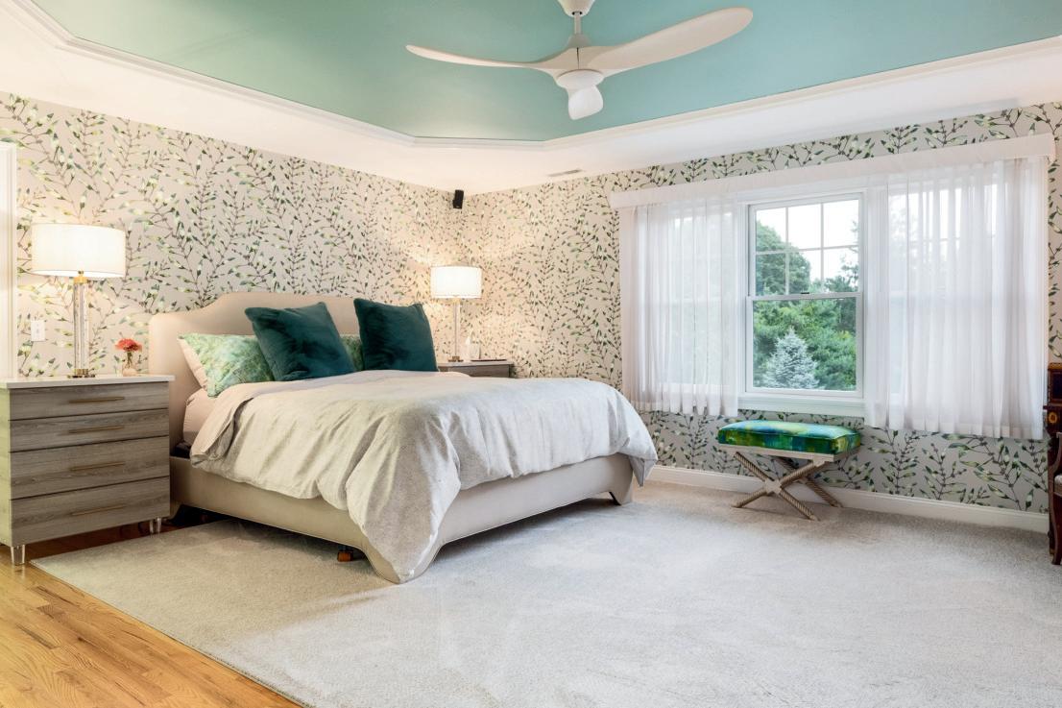

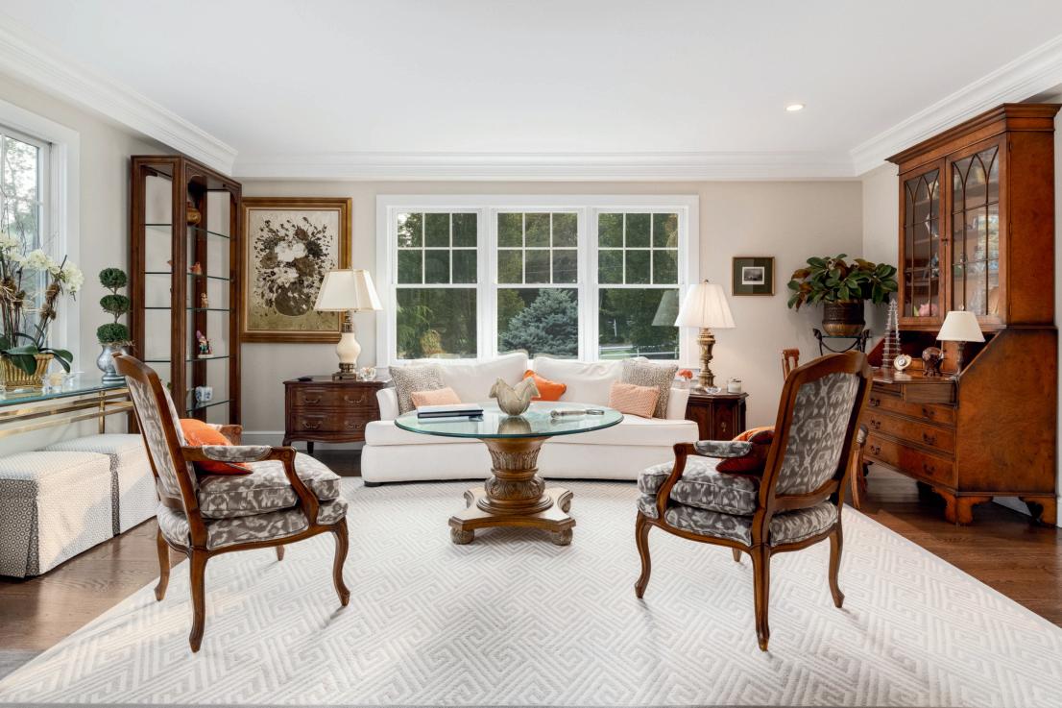

PHOTOS
