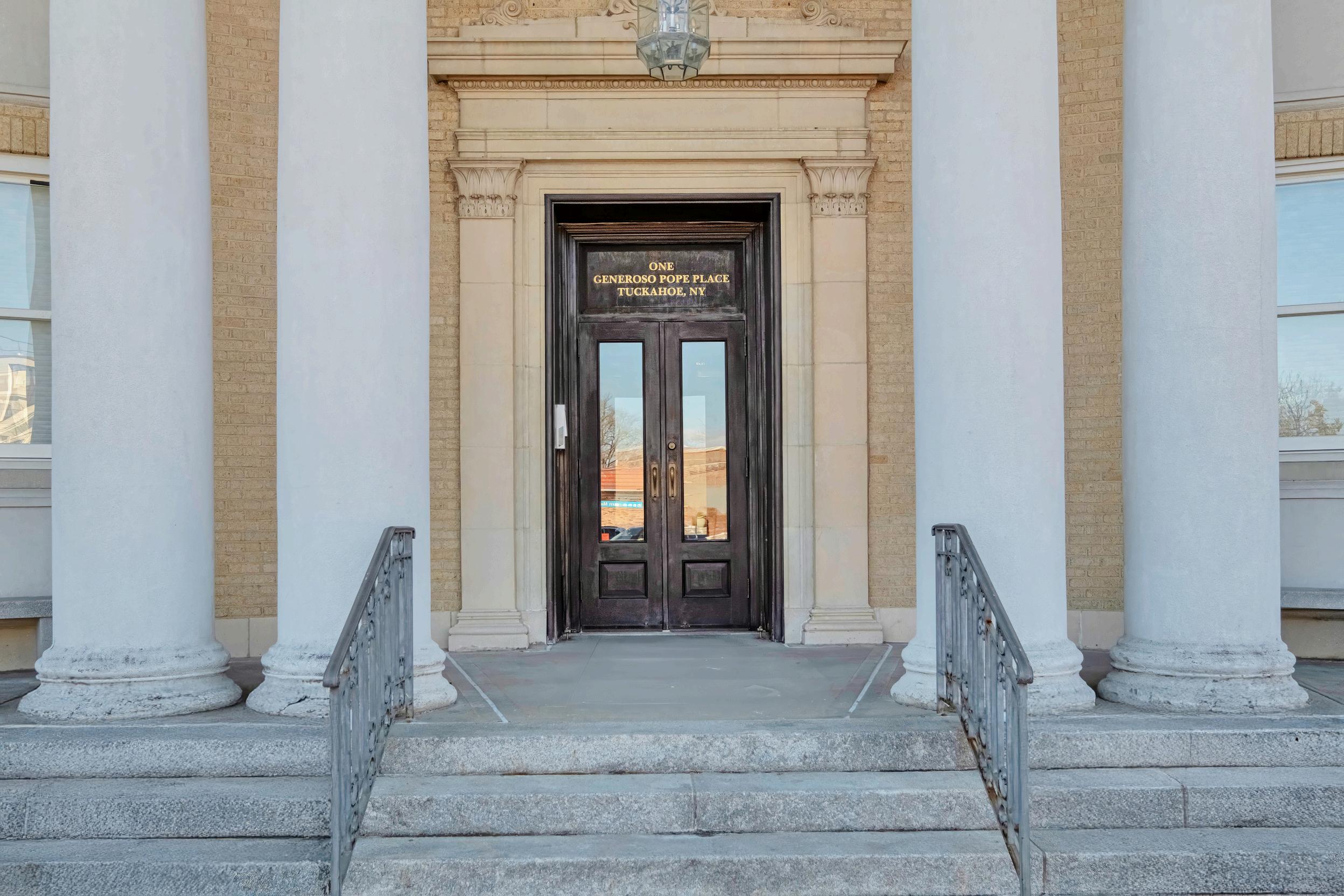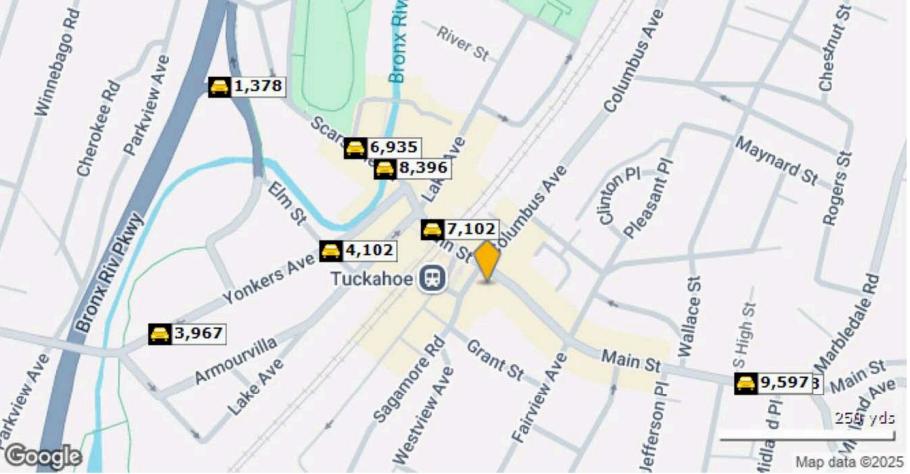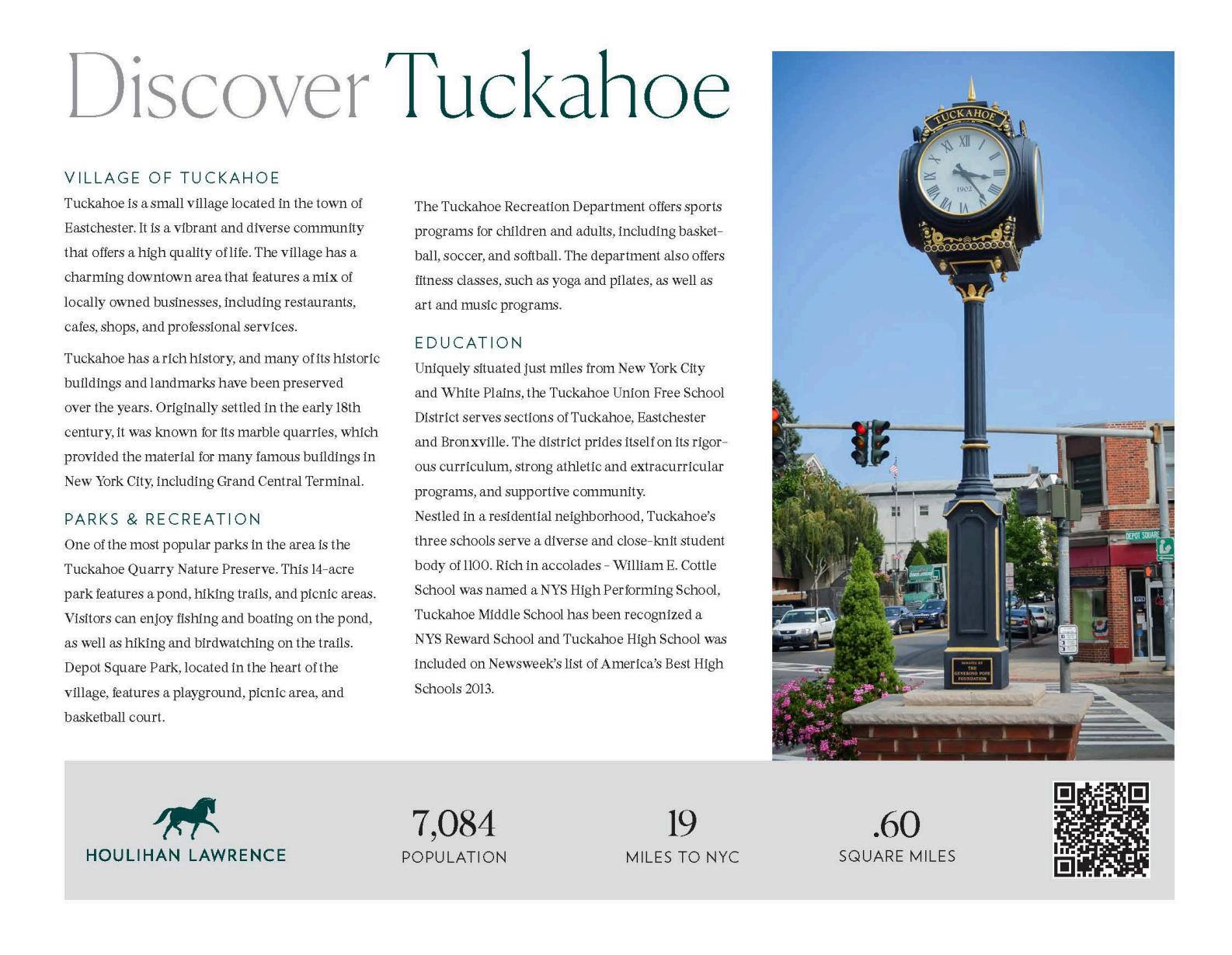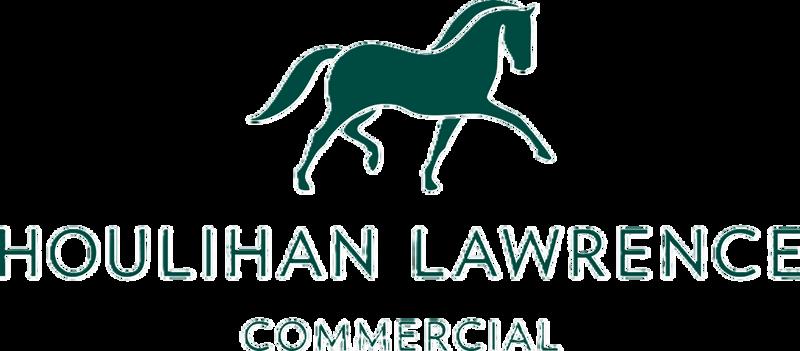1 GENEROSO POPE PLACE
T U C K A H O E , N E W Y O R K


A RARE OPPORTUNITY TO OWN A LOCAL HISTORIC LANDMARK
Prominently situated in the heart of Tuckahoe Village, this iconic building was designed by renowned architects Edwin Hayner and Edgar Josselyn and completed in 1913 in a distinctive Neoclassical style. A true architectural masterpiece, it has become one of the most recognizable and distinguished structures in lower Westchester County. Originally built as Village Hall, it holds a rich history, including in 2003 when it was acquired by the Generoso Pope Family.
Ideally positioned next to the Tuckahoe Metro-North Train Station, the property offers a quick and convenient 28-minute commute to Grand Central, making it an exceptional location for any business. In 2008, Generoso Pope meticulously renovated the building with no detail overlooked, incorporating only the finest materials and craftsmanship.
$5,250,000 | 13,000 Sq Ft |. 0.15 Acre
Location
Located in Tuckahoe Village at
Generoso Pope Place, cross street is
Main Street and Depot Square.
Directly across from Tuckahoe
Metro-North Train Station
Brief ride to Grand Central Station in Manhattan
15 miles/27 minutes
Convenient to Airports
LaGuardia
17.5 miles/27 minute drive
Westchester County
14.3 miles/23 minute drive
John F Kennedy International
24.5 miles/44 minute drive

Easy Access to Parkways and Interstate Highways
From the moment you step into the grand lobby, you're greeted by an unforgettable sight—a stunning custom stained-glass dome that soars above, casting vibrant reflections across all three levels.
A grand double staircase gracefully ascends to the rotundashaped floors, where every inch showcases exquisite custom architectural details.


The first floor offers a range of flexible meeting rooms, while the second floor is home to a bright 67-seat Lecture Hall and an elegant Executive Board Room, perfect for high-level meetings. The standout Rotunda-shaped office exudes success, highlighted by a custom stained-glass dome that bathes the space in warm, diffused light. Expansive offices throughout the building feature a custom wood spiral staircase, leading to even more space on the top floor. Several offices are spread across the building, including one with a private full bath and shower. Additional refined restrooms are conveniently located throughout.







The lower level reveals an unexpected gem.
A full commercial-grade kitchen, outfitted with Viking professional appliances, a large granite island, and a dedicated 10,000 BTU HVAC system, ideal for catering events or office gatherings. The wine cellar adds the perfect finishing touch for hosting elegant client events or memorable office celebrations.















