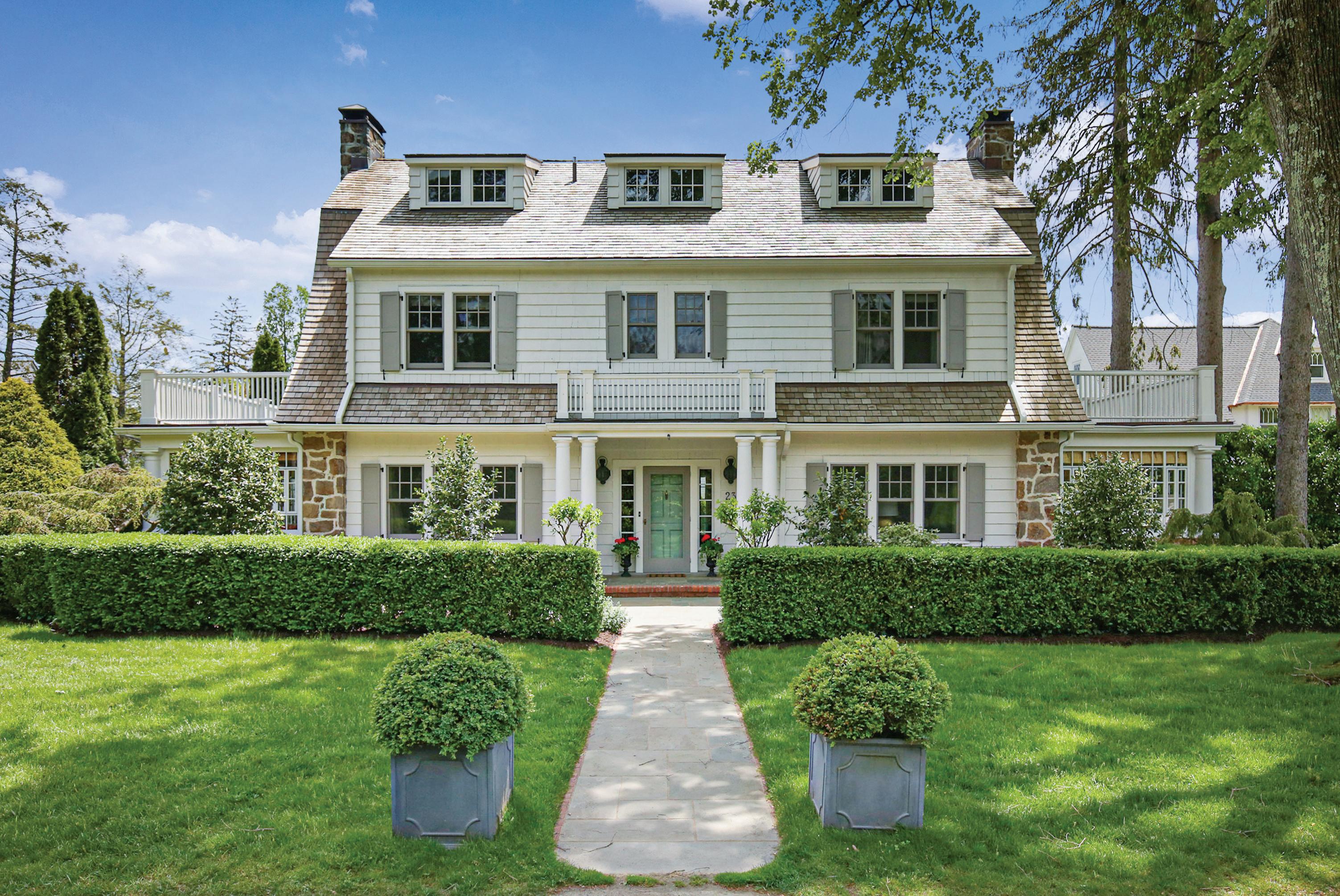
23Walnut Avenue LARCHMONT MANOR
entertaining,with
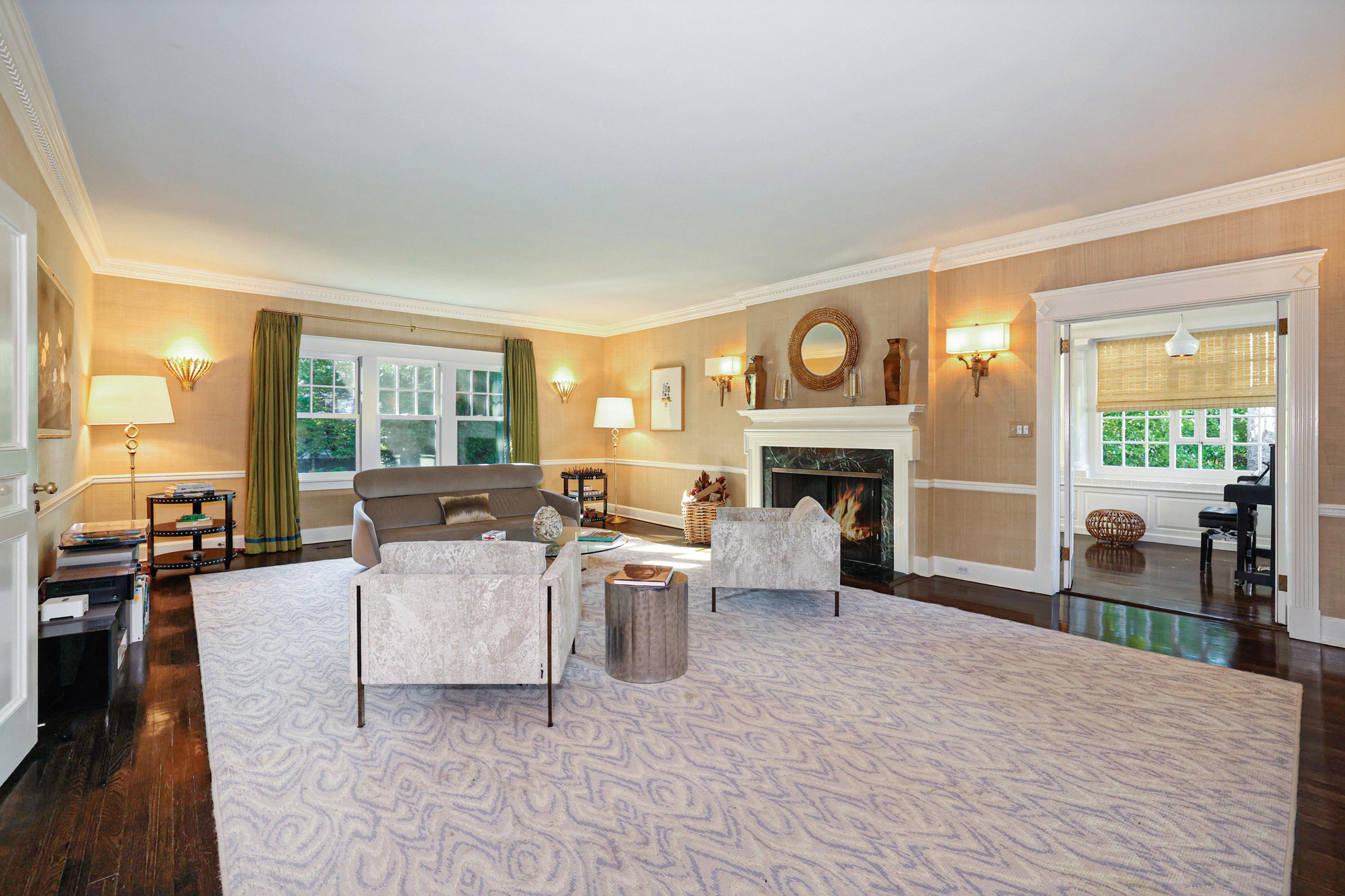
with

Theelegant mainlevel providesgreat flow,ideal for
afront toback entry hall andspaciouslivingroom
fireplace.

23 WALNUT
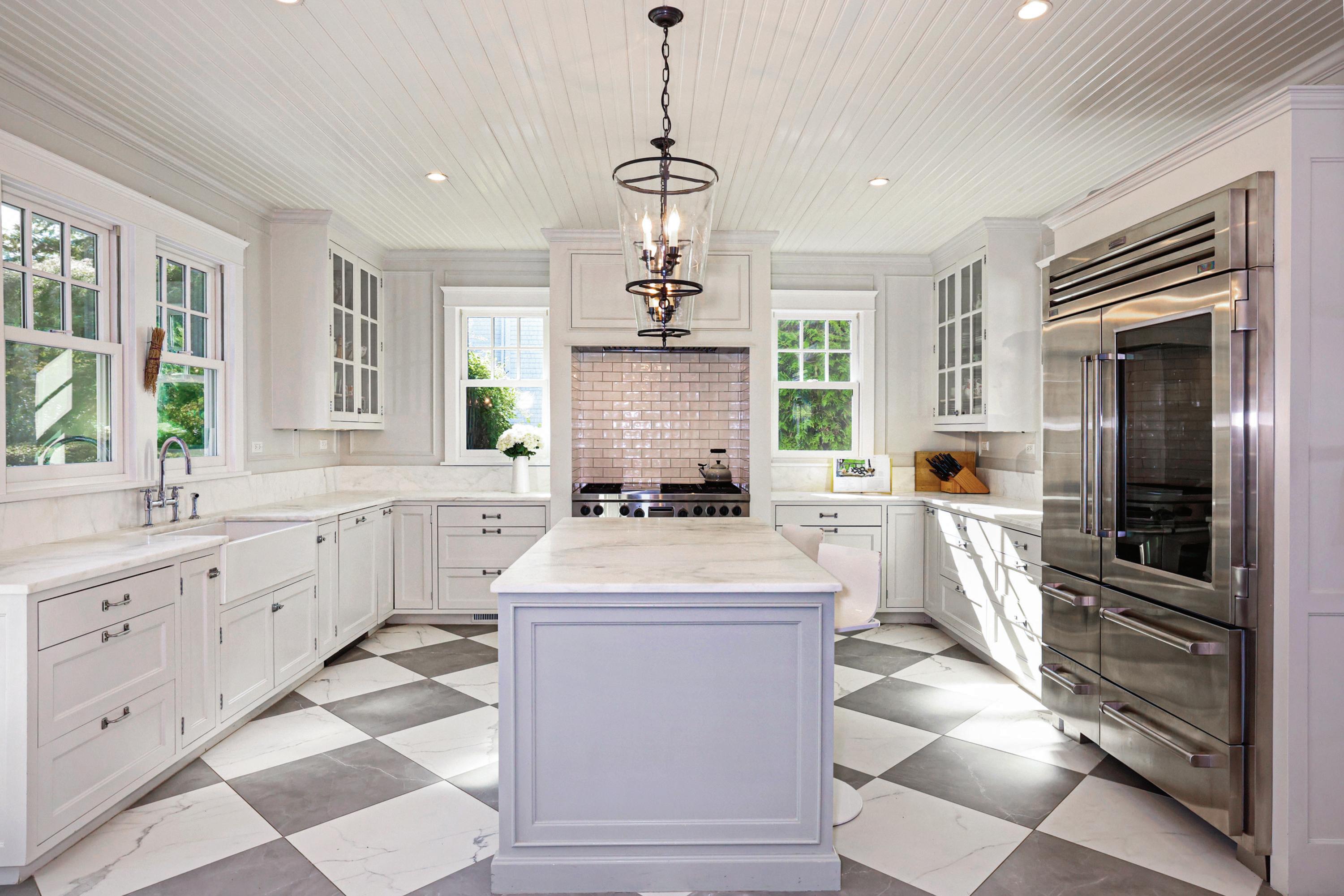
Chef?slevel eat-inmarblekitchenwith radiant heatedfloors,a butler'spantry andaccesstoprivatecoveredporch.


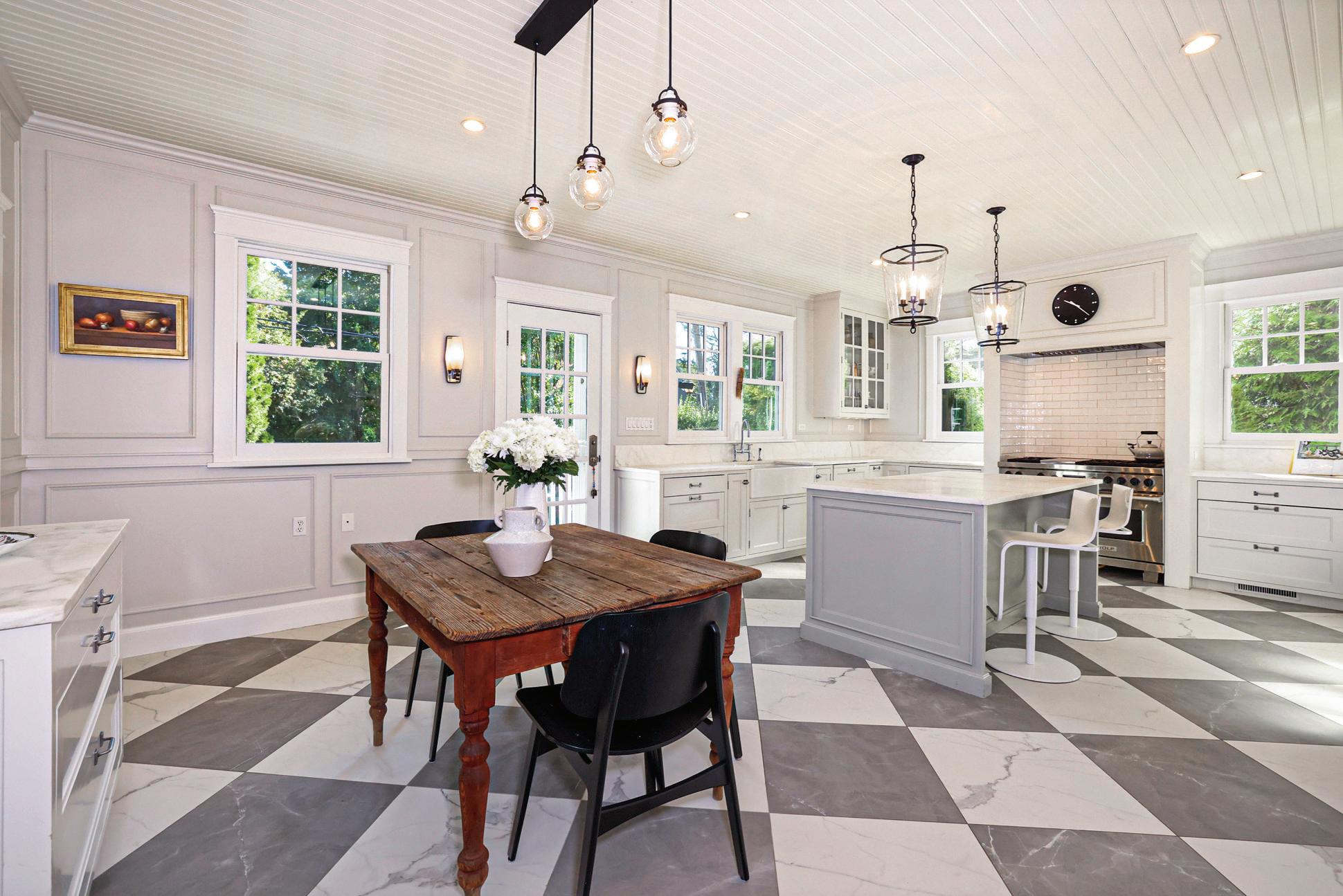
23 WALNUT
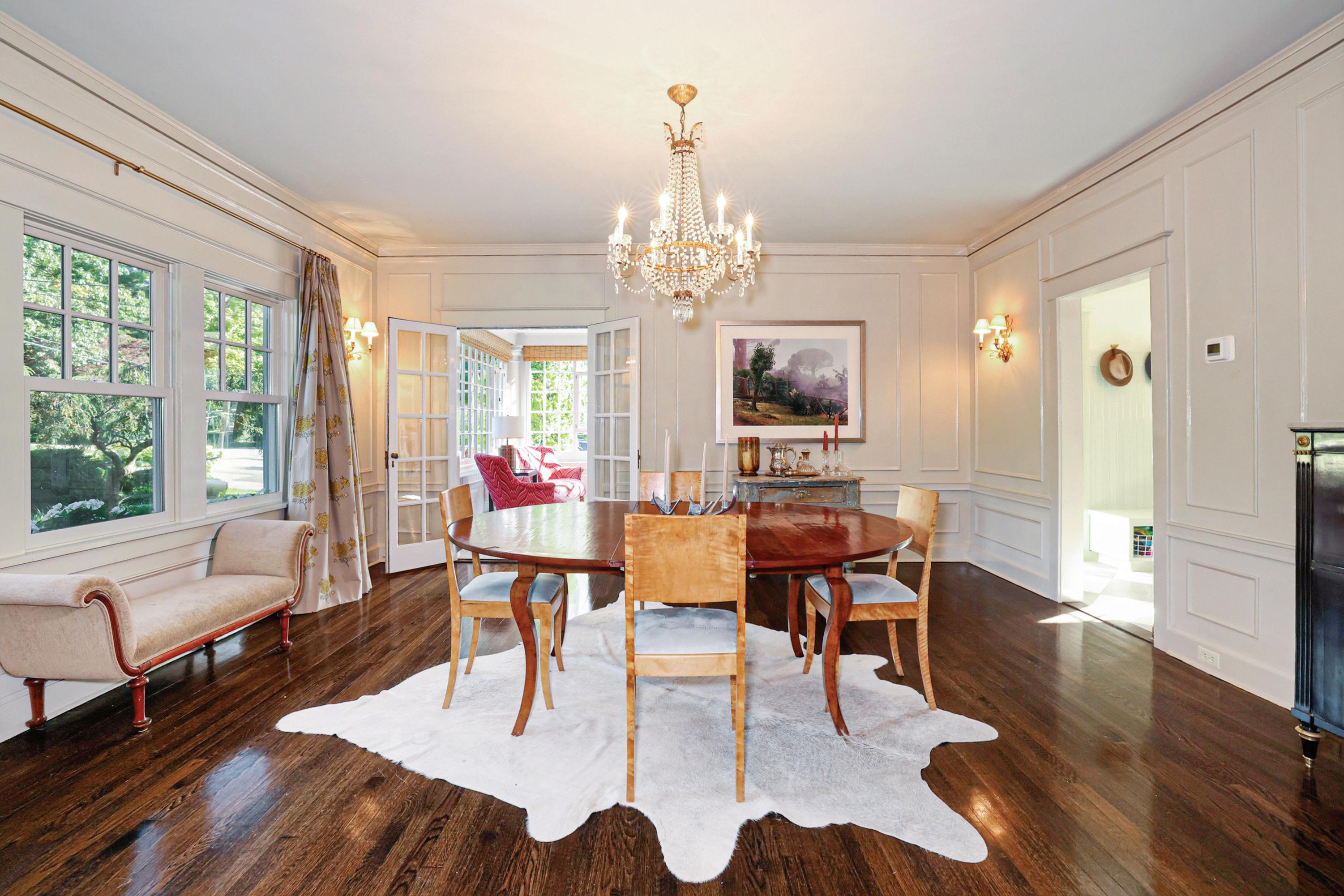
Brimmingwith luxuriousdesigner finishes,custom millwork includingextensive cabinetry,archways,French doorsandhigh ceilingsinthediningroom, den/family room with original wavy glasswindowsandthesunroom/officewith fireplace.
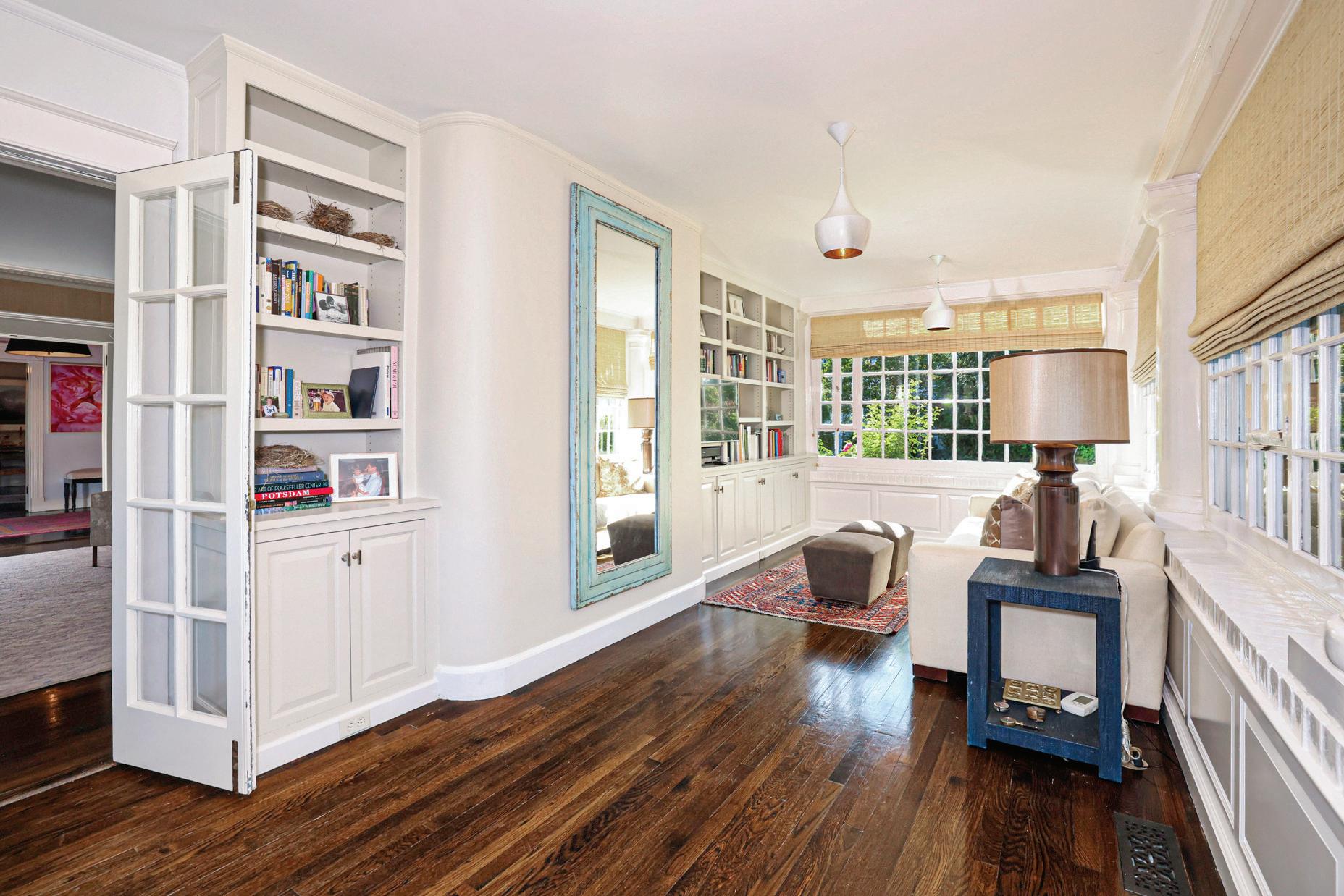


23 WALNUT
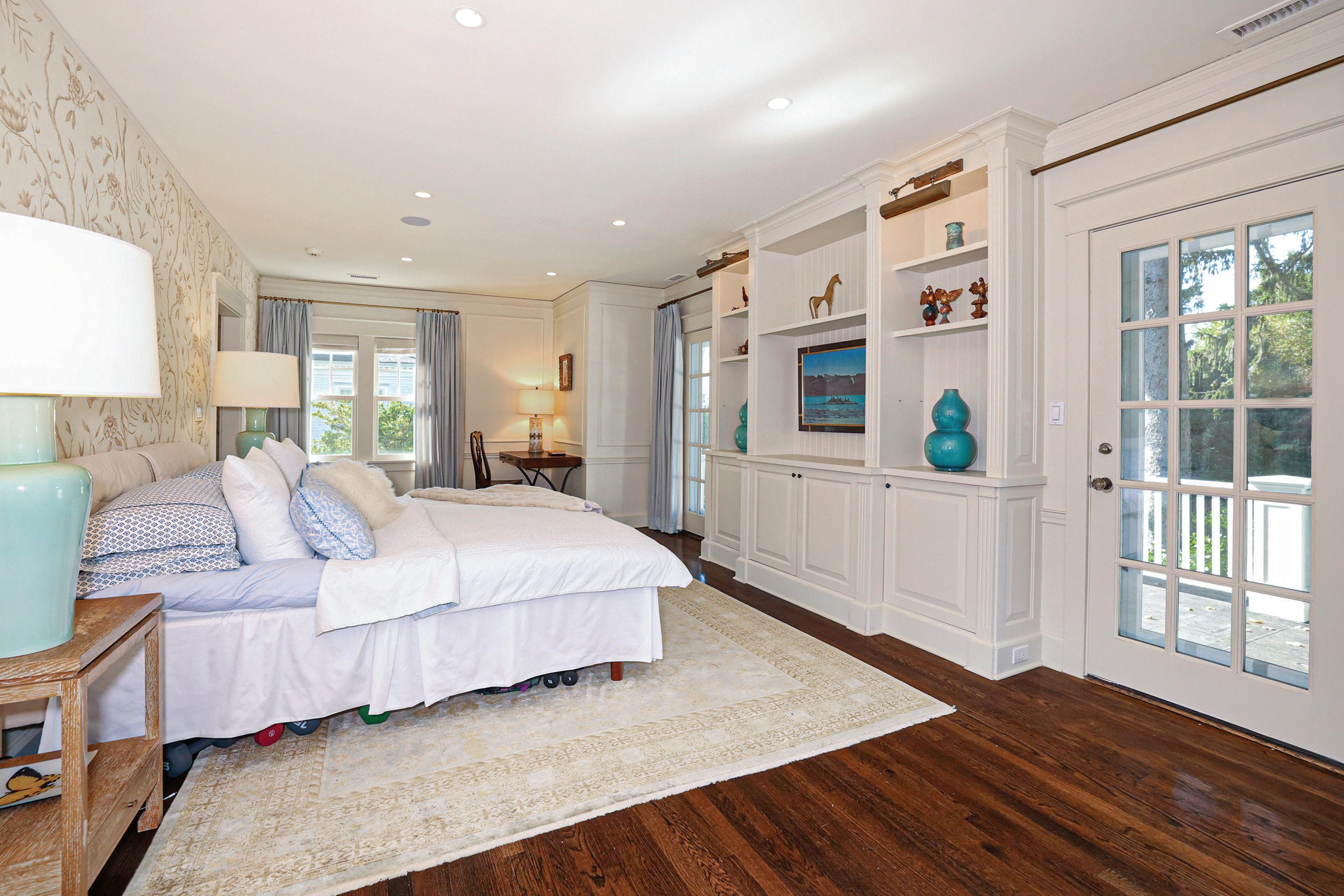
23 WALNUT
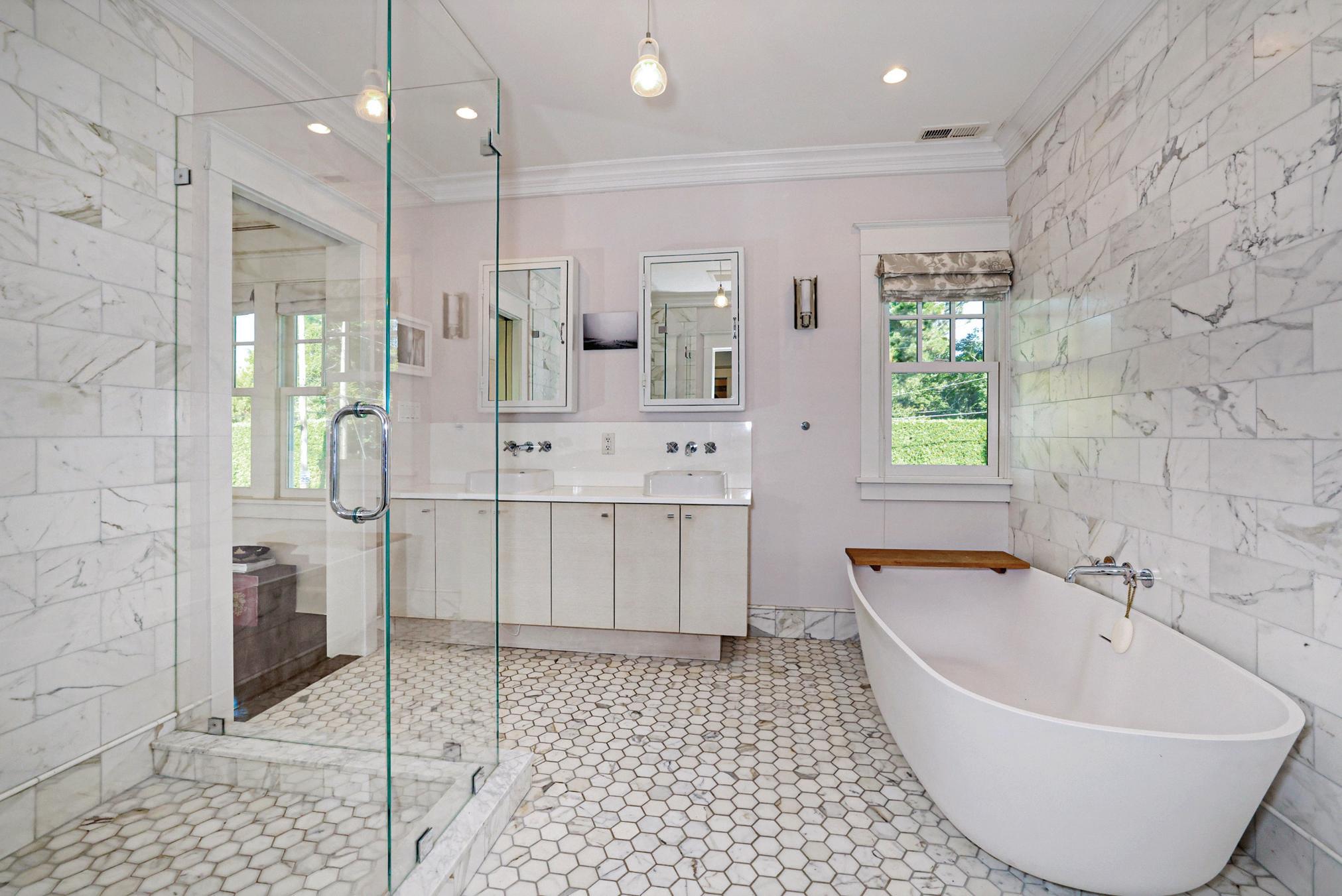

Theprimary suitehasamarblespa bath,walk-incloset andprivatedeck.
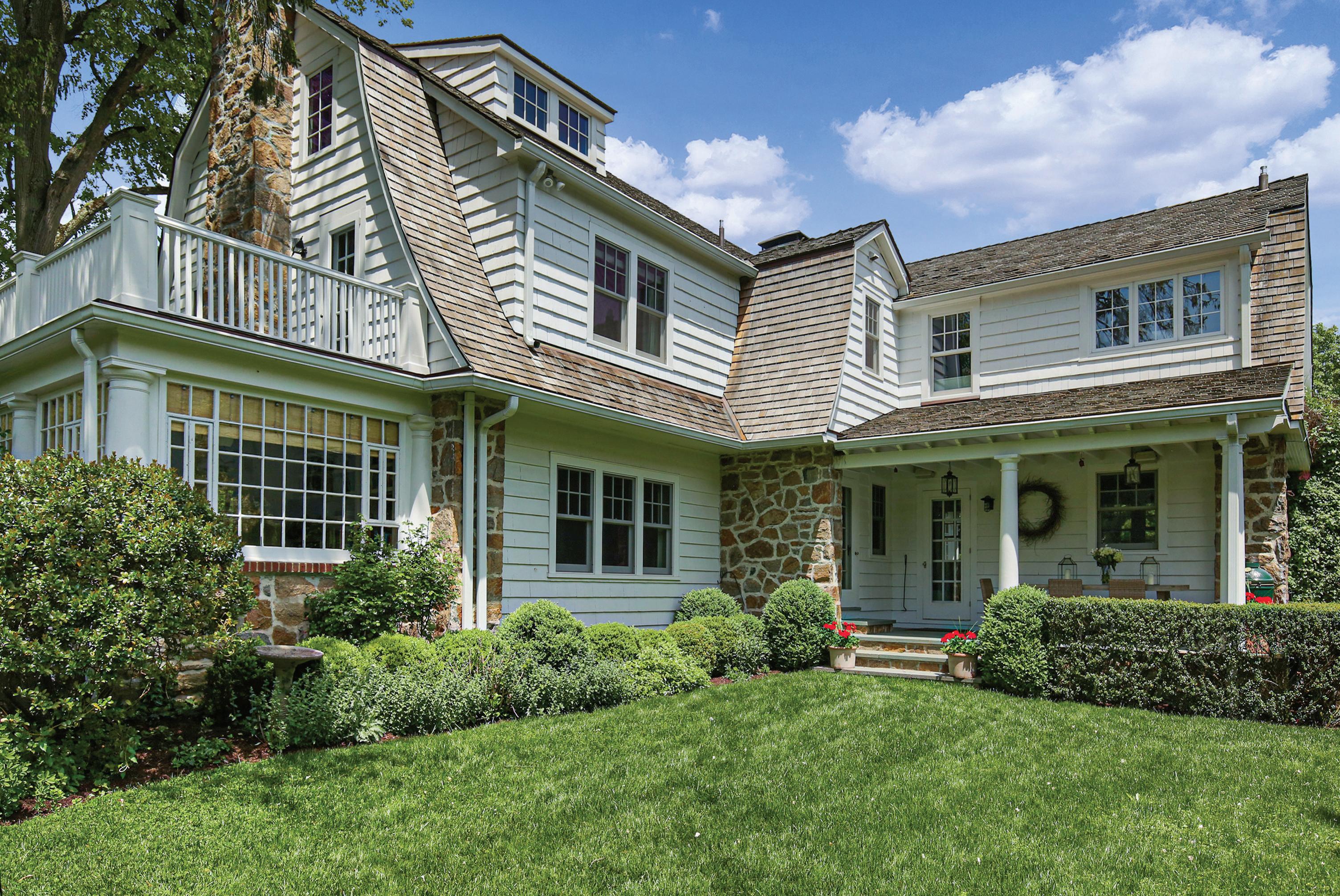
23 WALNUT

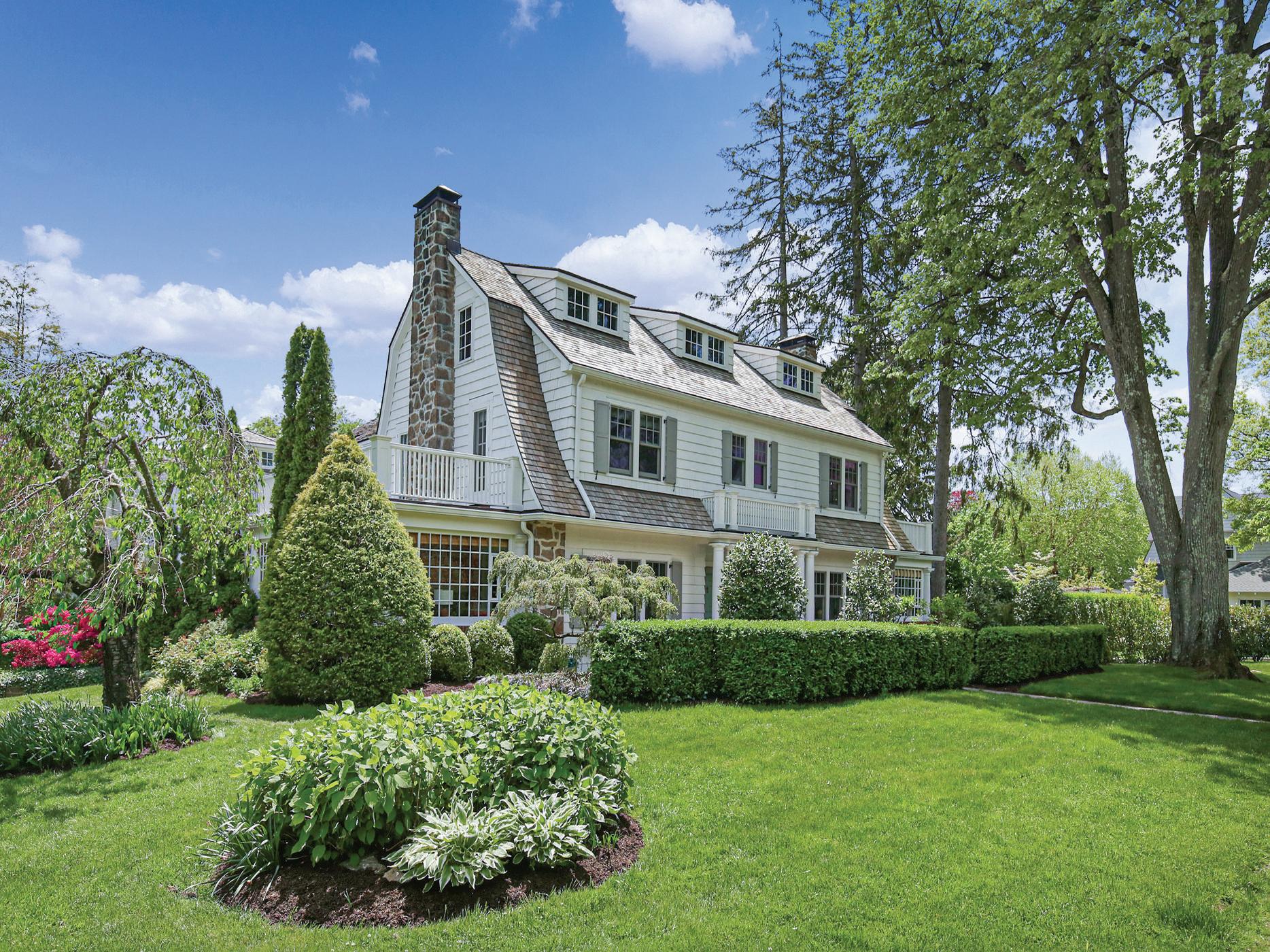
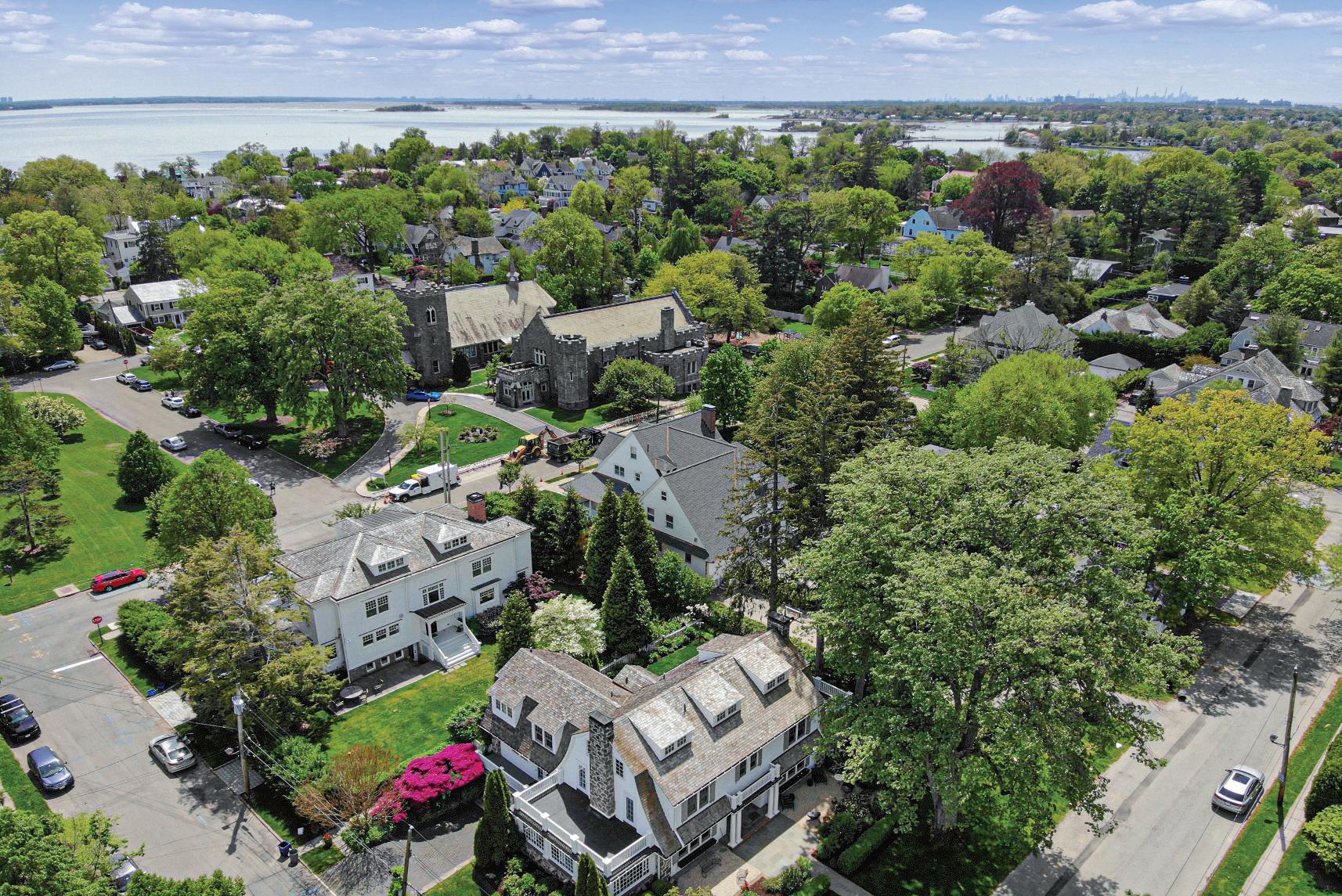
Thismeticulously maintainedand beautifully renovated 1921classichomeis onabeautifully landscapedproperty.



