
Theentertainersdream kitchenwith a doubleheight cofferedbarrel ceilingand marble-cladcenter islandseatingflows intocomfortabledenwith afireplace.
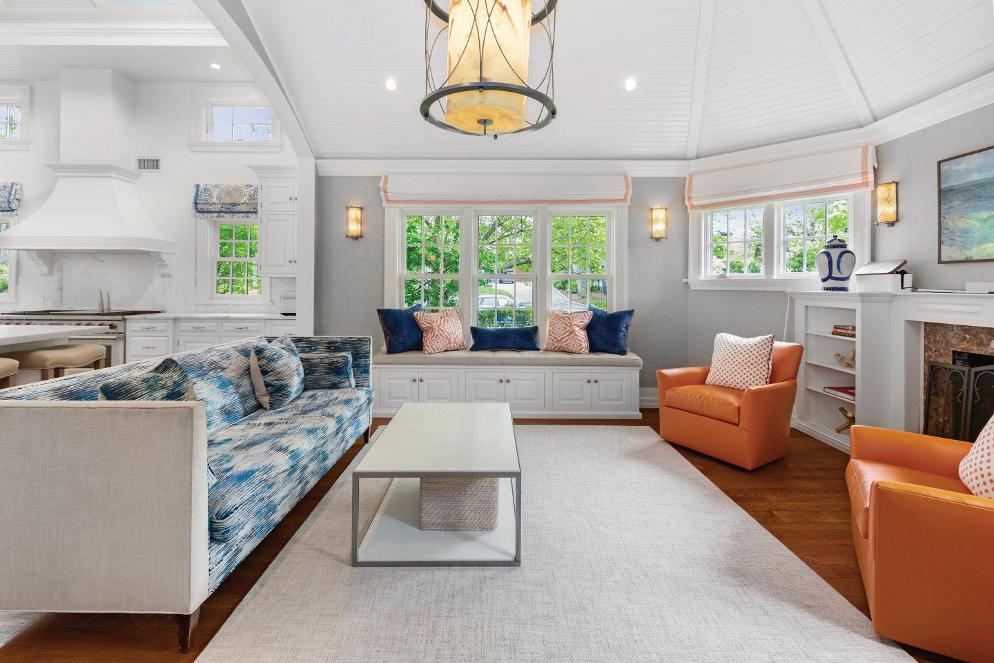


WILLOW

Thecenter hall entry introducesstylish livinganddining roomswith fireplacesandanexpansivefamily room with threeexposuresandFrench door accesstotheterrace.



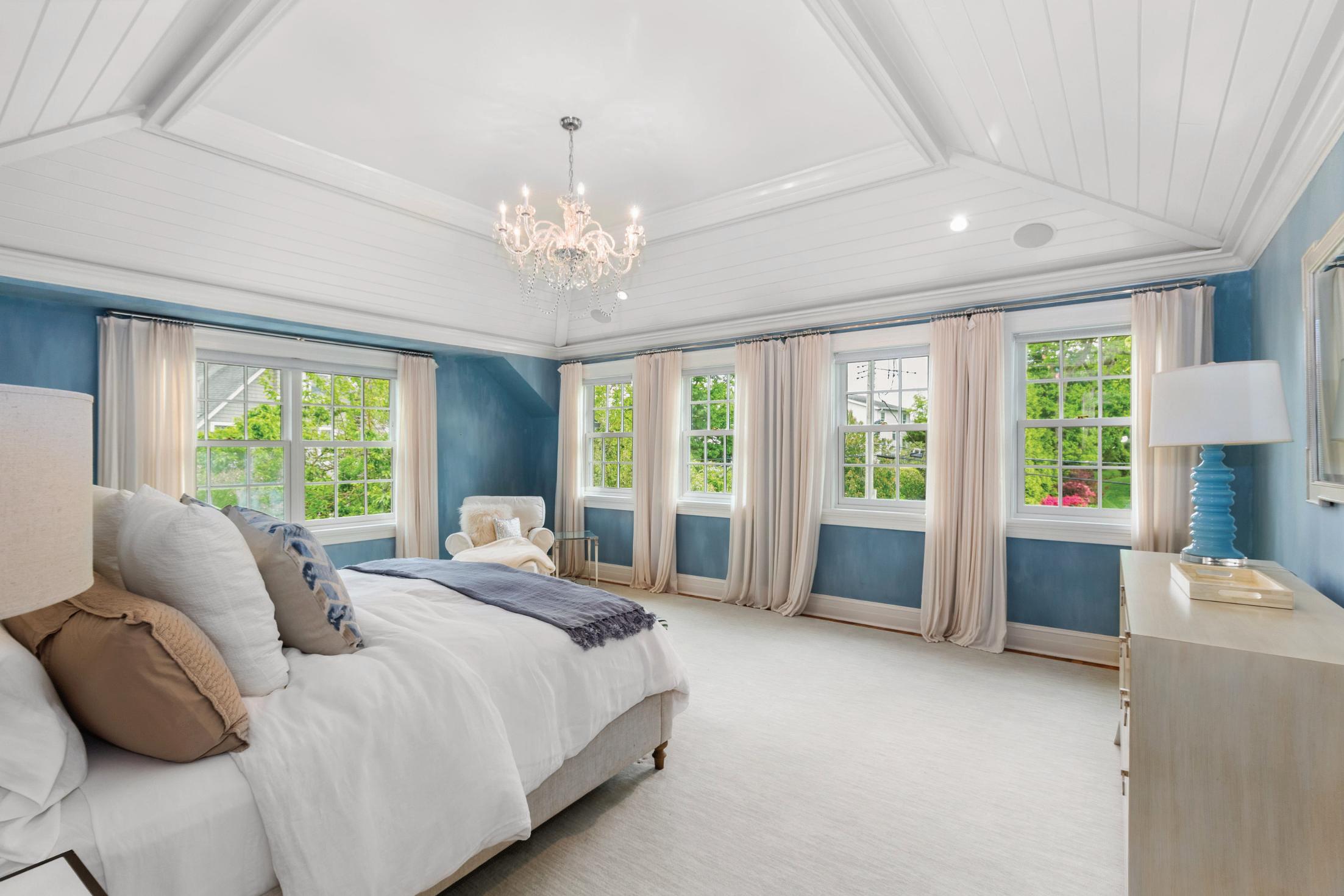
WILLOW

Luxuriousprimary suitewith tray ceiling, dressingroom,walk-in CaliforniaCloset and radiant heatedfloorsin marblebath.


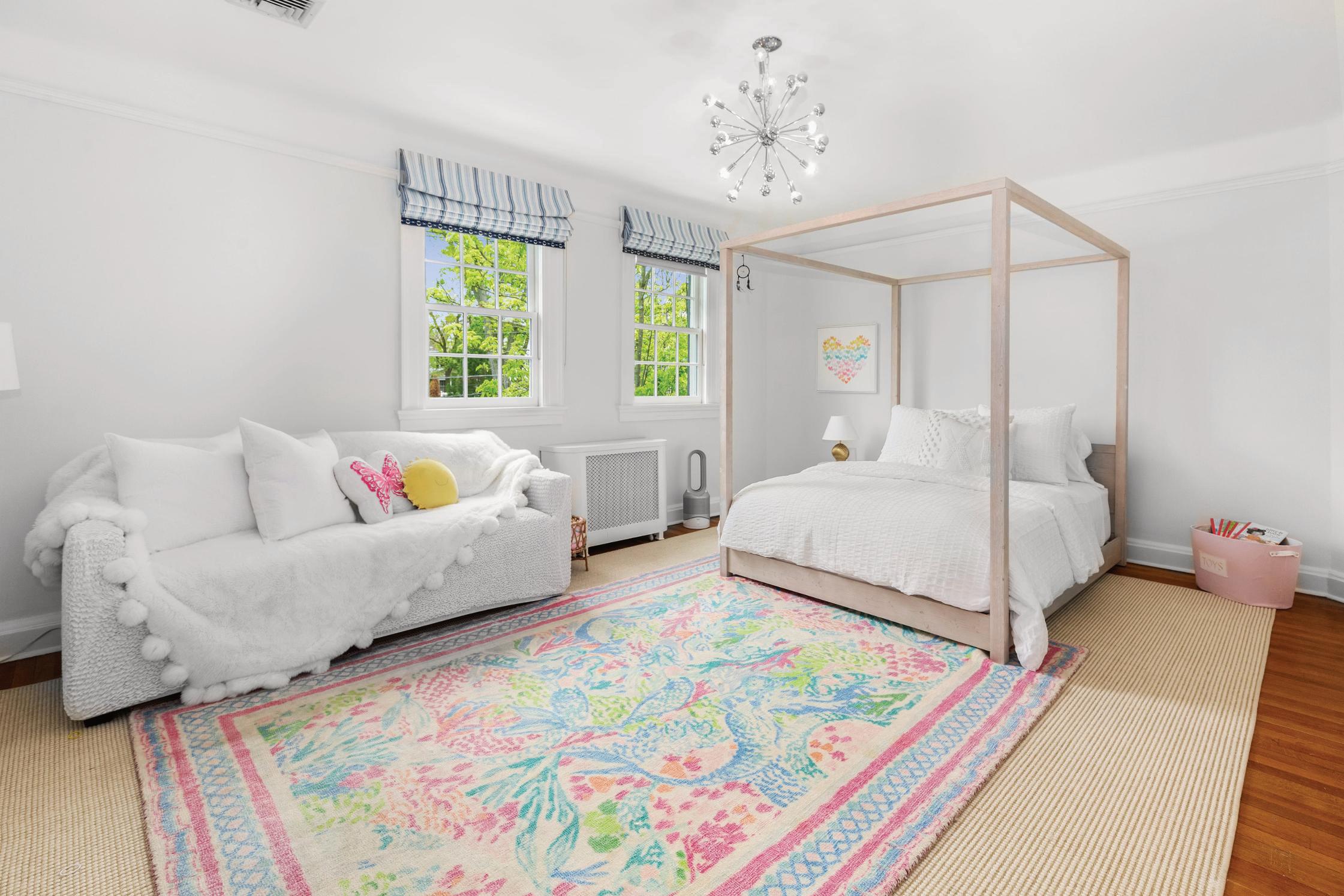
WILLOW

Thetoptwofloorsoffer sleeping quarterswith fiveadditional bedroomsandthreefull baths.
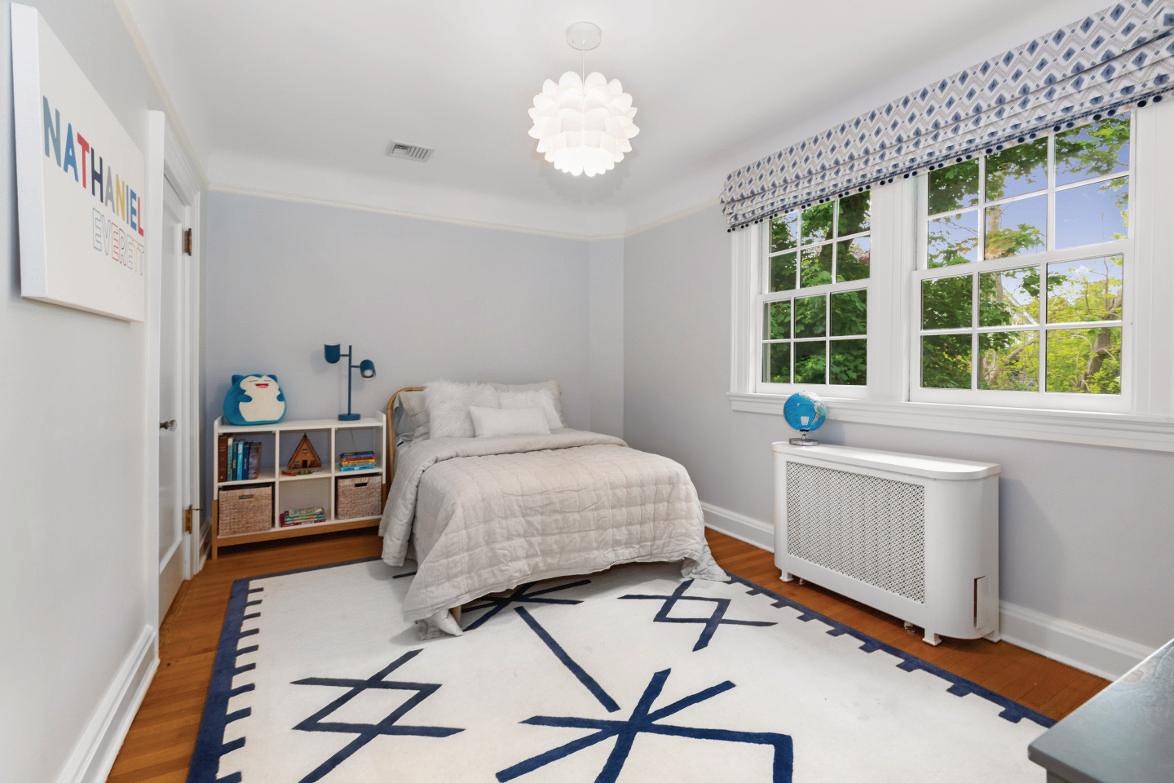


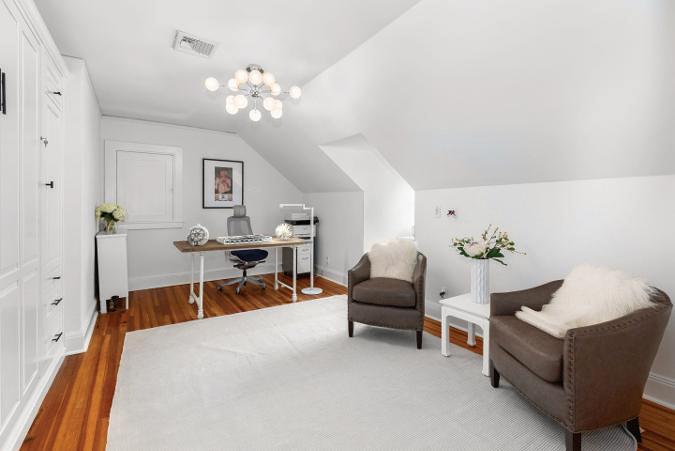
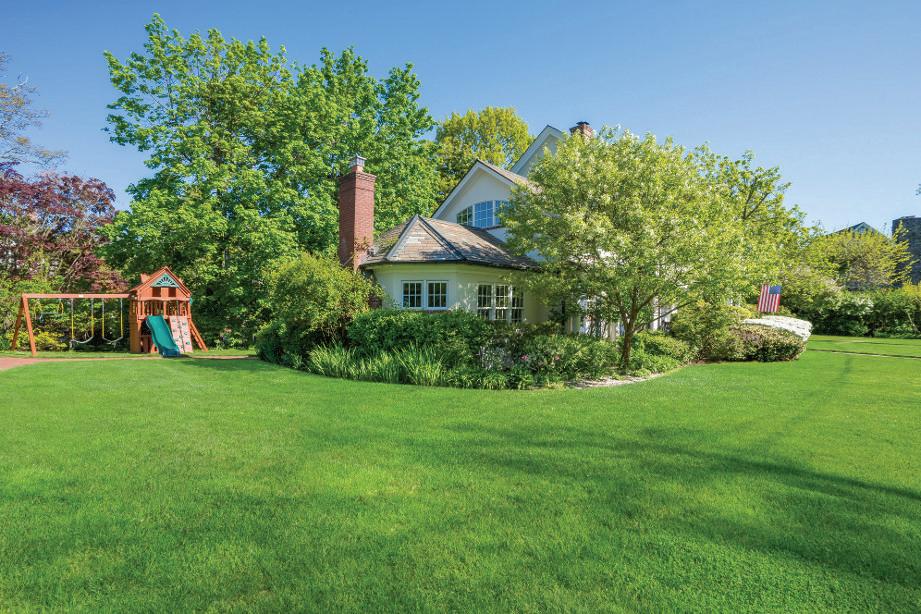


WILLOW
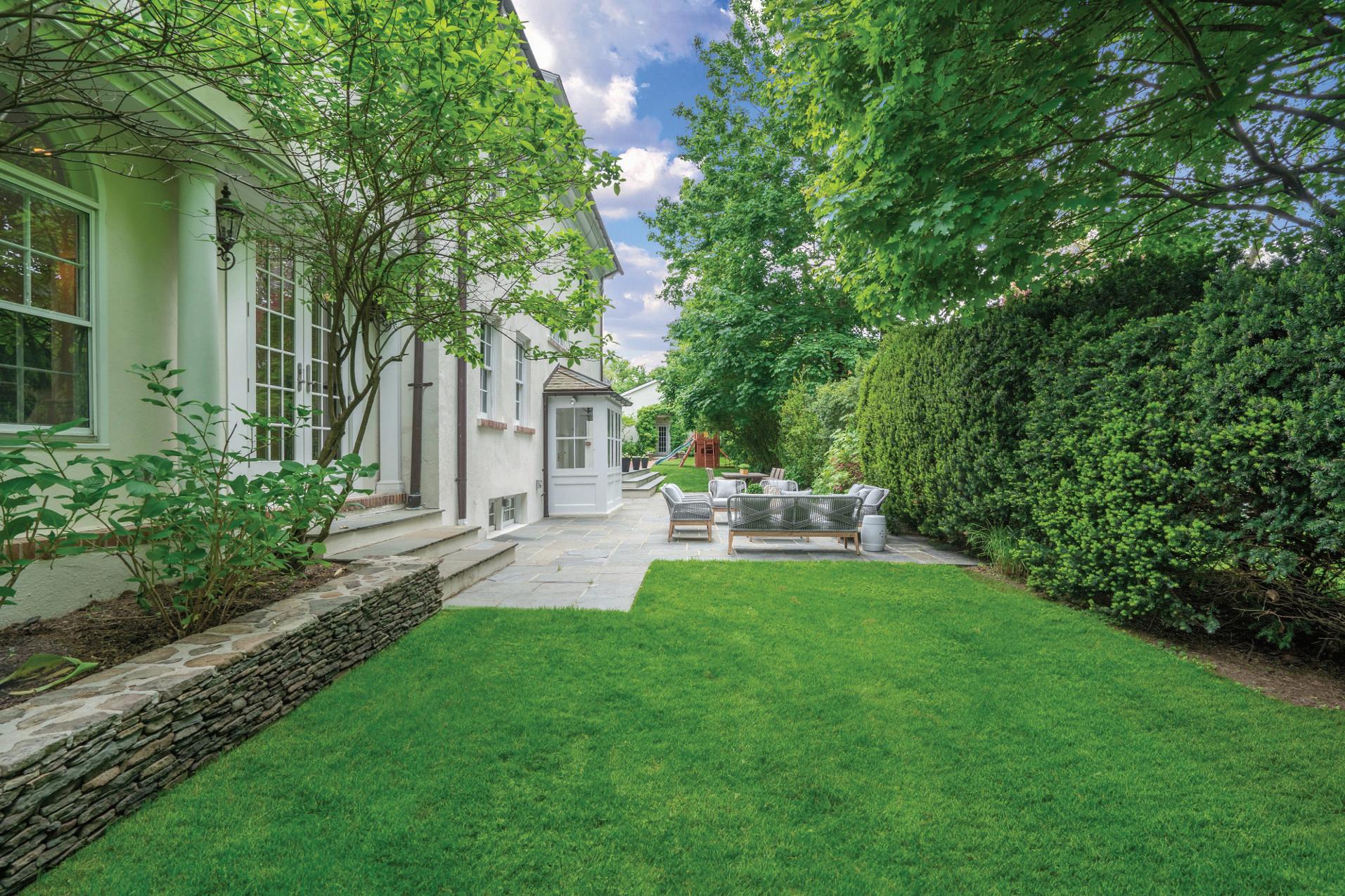
4Willow Avenue LARCHMONT MANOR
Coveted Larchmont Manor location boastsan exceptional Colonial set back with agreat play yard and extensivestoneterracesjust a short walk from Village,train,parksand waterfront.Elegant, luxuriousinterior offersbeautifully scaled roomsand impeccable detailsincludingcoffered ceilings,pocket doorsand rich wood floors. Thelower level featuresan arts& crafts/rec room with bonusmultipurposespace,winestorageand alaundry room The detached two car garagewith storageisideal for agym.
LISTING REPRESENTED BY

POLLENA FORSMAN
LicensedAssociateBroker
Larchmont Brokerage M914.420.8665
pforsman@houlihanlawrencecom pollenaforsman.com

