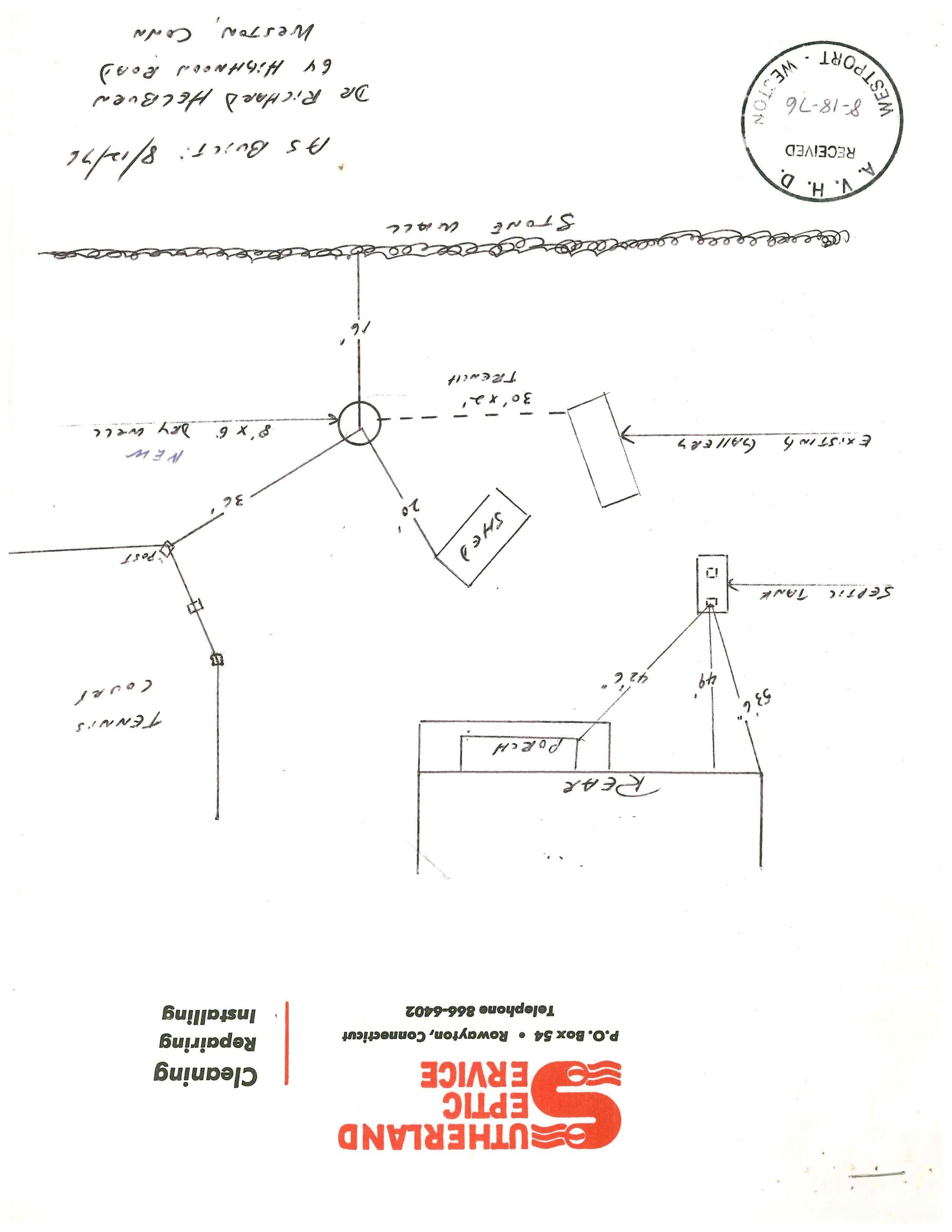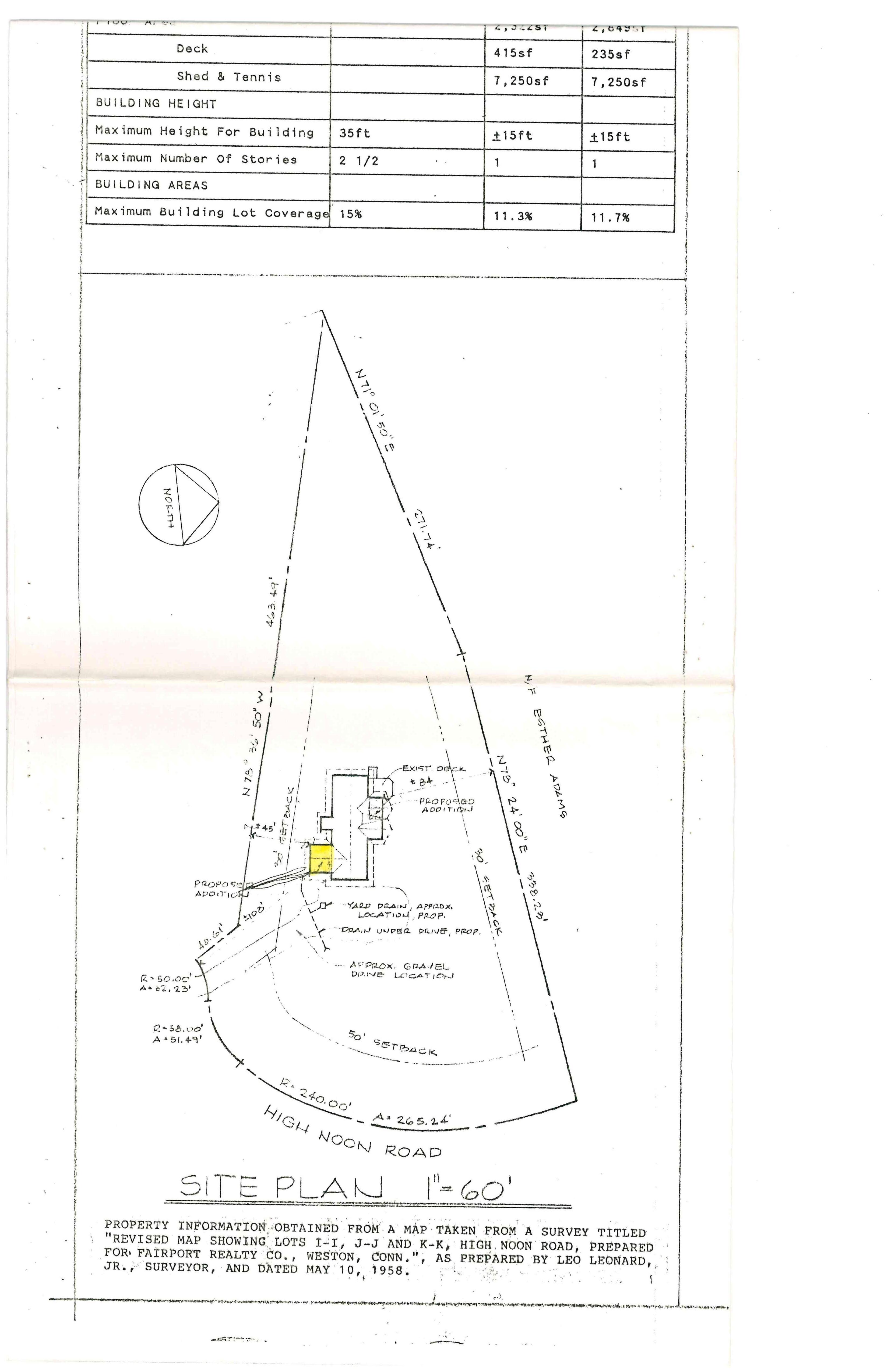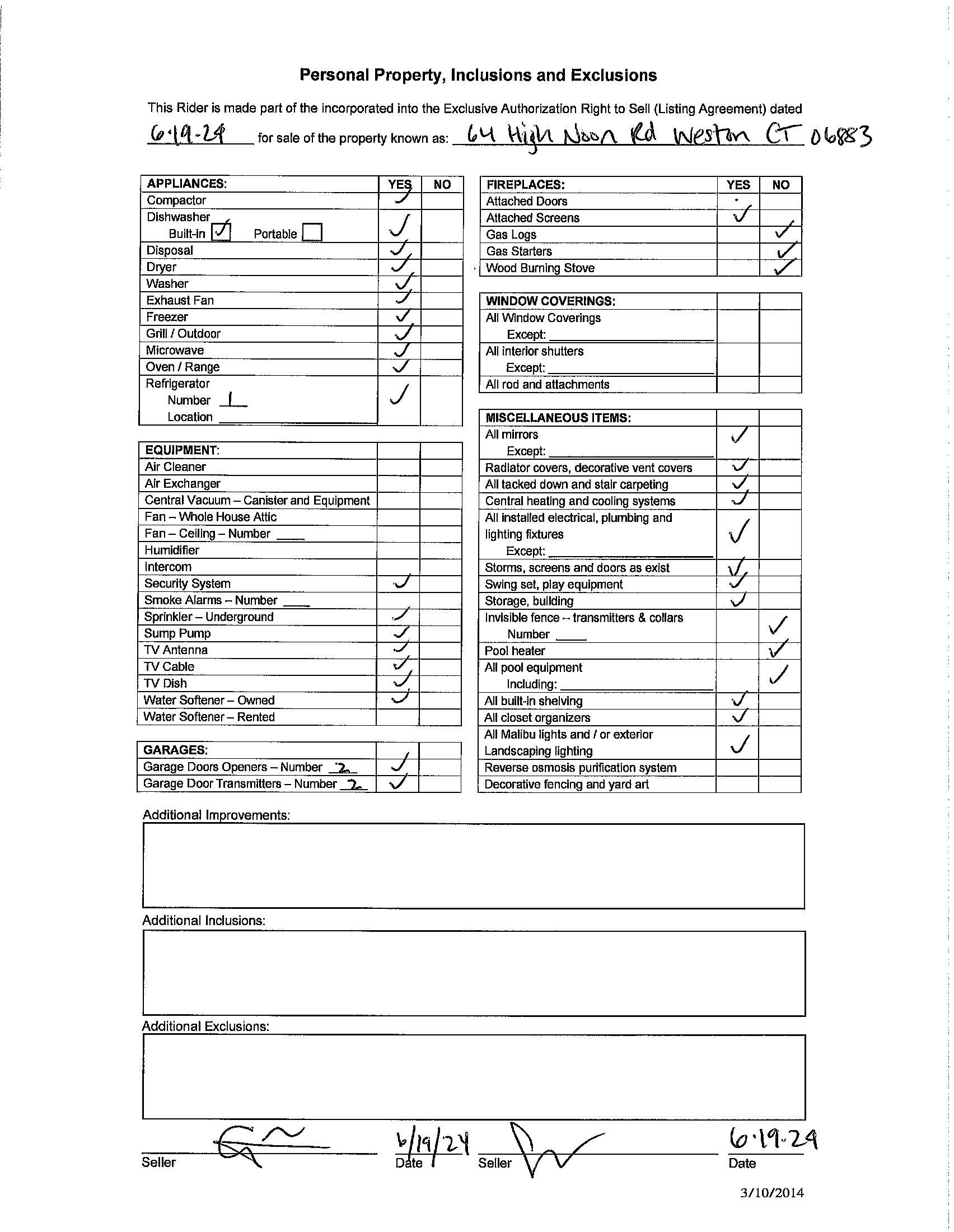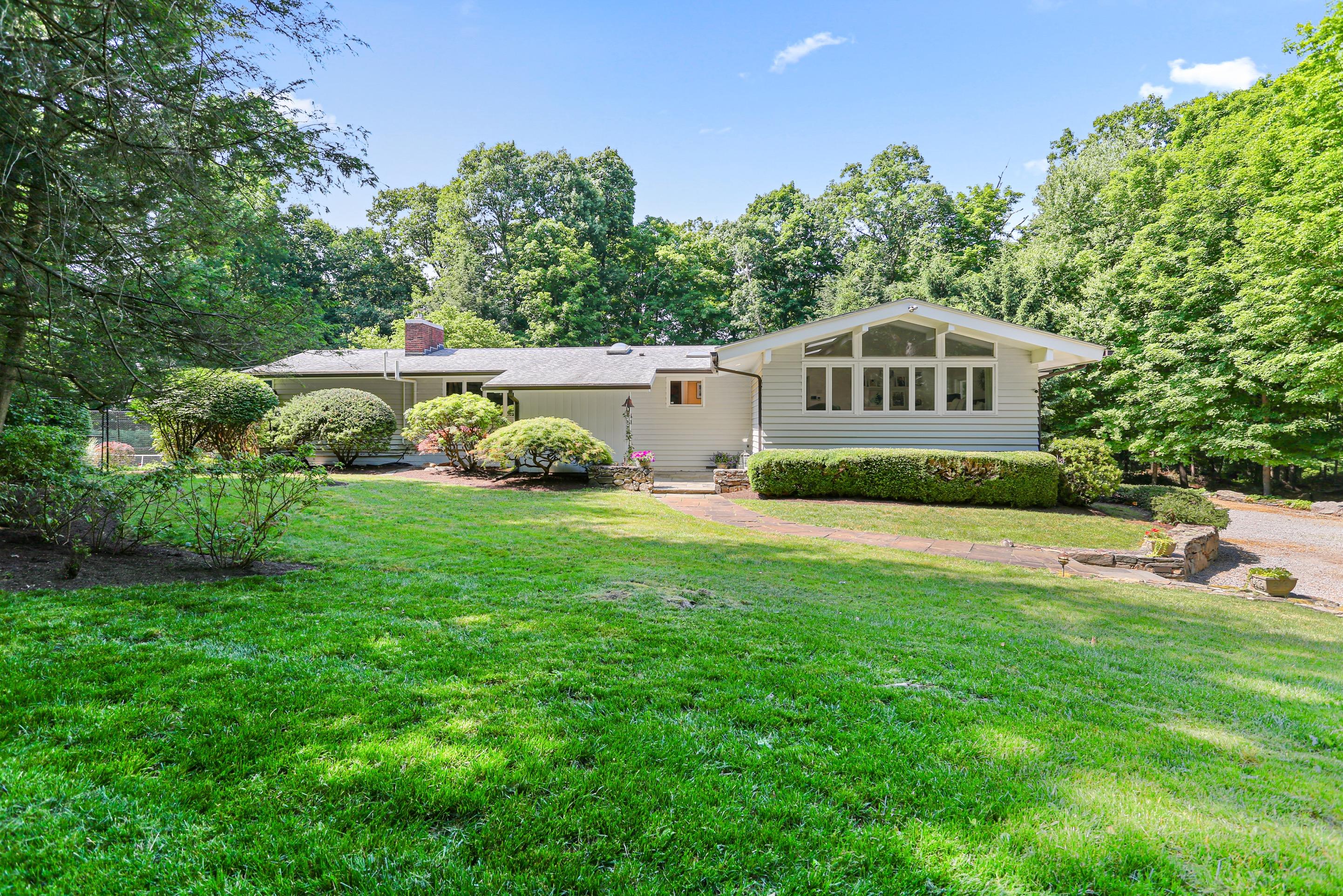
64
MLS # 24021742
Property Information
Single Family For Sale Recent: 06/21/2024: NEW Walk
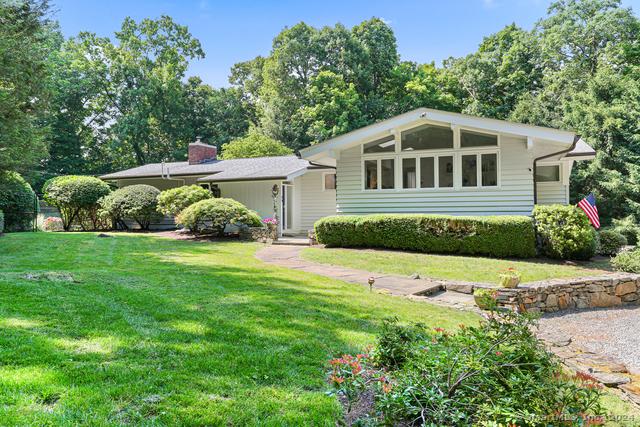
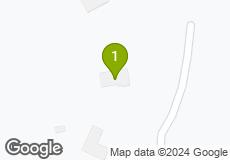
Room Level Apx. Size Features
Descriptions
Great Room Main 25 X 20 Vaulted Ceiling, Fireplace, Hardwood Floor
Dining Room Main 10 X 18 Skylight, Vaulted Ceiling, Sliders, Hardwood Floor
Kitchen Main 10 X 13 Skylight, Vaulted Ceiling, Beams, Granite Counters, Tile Floor
Library Main 25 X 14 Skylight, Vaulted Ceiling, Built-Ins, Sliders
Primary Bedroom Main 16 X 20 Vaulted Ceiling, Built-Ins, Full Bath, Walk-In Closet, Hardwood Floor
Primary Bath Main 12 X 15 Skylight, Stall Shower, Whirlpool Tub, Tile Floor
Bedroom Main 13 X 11 9 ft+ Ceilings, Vaulted Ceiling, Full Bath, Hardwood Floor
Bedroom Main 12 X 14 9 ft+ Ceilings, Vaulted Ceiling, Wall/Wall Carpet
Bedroom Lower 11 X 9 Wall/Wall Carpet
Rec/Play Room Lower 13 X 19 Patio/Terrace, Sliders
Additional Rooms Foyer, Mud Room
Laundry Location Primary Bath and Lower Level - Lower Level Has In-Law Apart Possible/Lower Level, Separate Entry
Appliances Incl. Oven/Range, Microwave, Refrigerator, Freezer, Dishwasher, Disposal, Washer, Dryer
Interior Features Auto Garage Door Opener, Cable - Available, Open Floor Plan, Security System
Handicap Feat.
Energy Features
Solar Contract
Home Automation Security System, Thermostat(s)
Attic No Attic
Basement Desc. Full, Heated, Garage Access, Cooled, Interior Access, Walk-out, Liveable Space
Exterior Siding Clapboard Color Beige
Exterior Features Tennis Court
Construction Info Frame
Foundation Block
Roof Asphalt Shingle
Garage & Parking 2 Car Garage, Attached Garage Driveway Type
Swimming Pool No
Waterfront Feat. Not Applicable
Lot Description Level Lot, On Cul-De-Sac
In Flood Zone No
Restrictions
Assoc. Amenities
Nearby Amenities Golf Course, Library
The following items are not included in this sale: See Addendum
Home Owner's Association No Association Fee Fee Payable Special Assoc. Assessments
Hot Water System Other, Domestic
Heat Type Hot Air Fueled By Oil
Cooling Central Air
Water & Sewer Service Private Well Sewage System Septic Annual Sewer Usage Fee Sewer Assessment Info
Information
Remarks
Est. Annual Heating Cost
Fuel Tank Location In Basement
Radon Mitigation: Air Yes, Water Yes
VISITS BEGIN SATURDAY, JUNE 22nd. Welcome to country living at its finest in central Weston. Tucked away on a tranquil cul-de-sac, this beautifully updated modern home boasts contemporary touches that create a haven for daily relaxation, pleasure, and fun. The open floor plan on the main level provides seamless single-floor living, enhanced by vaulted ceilings, walls of windows, and bright, airy spaces that showcase views of the beautifully landscaped property and the private tennis/pickleball court in the backyard, perfect for everyday enjoyment and gatherings of all kinds. The main floor primary-bedroom suite offers a spacious retreat with a vaulted ceiling, large bath, and two walk-in closets, ensuring comfort and privacy. Two additional bedrooms and baths on this level provide ample accommodation. Downstairs, discover a fourth bedroom, full bath, and a large bonus room that opens to an additional patio and charming garden area, offering flexibility for family or guests. This home seamlessly blends contemporary design with comfort and practicality in a highly desirable location. Don't miss this exceptional property and the chance to experience the best of modern country living in Weston. VISITS BEGIN SATURDAY, JUNE 22nd.
Current List Price
$935,000 Last Updated 06/21/2024
Previous List Price $935,000 Entered in MLS 06/21/2024
Original List Price
$935,000 Listing Date 06/21/2024
Sold Price Closed Date Home Owner's Association Information
Elem Hurlbutt Interm Middle Weston High Weston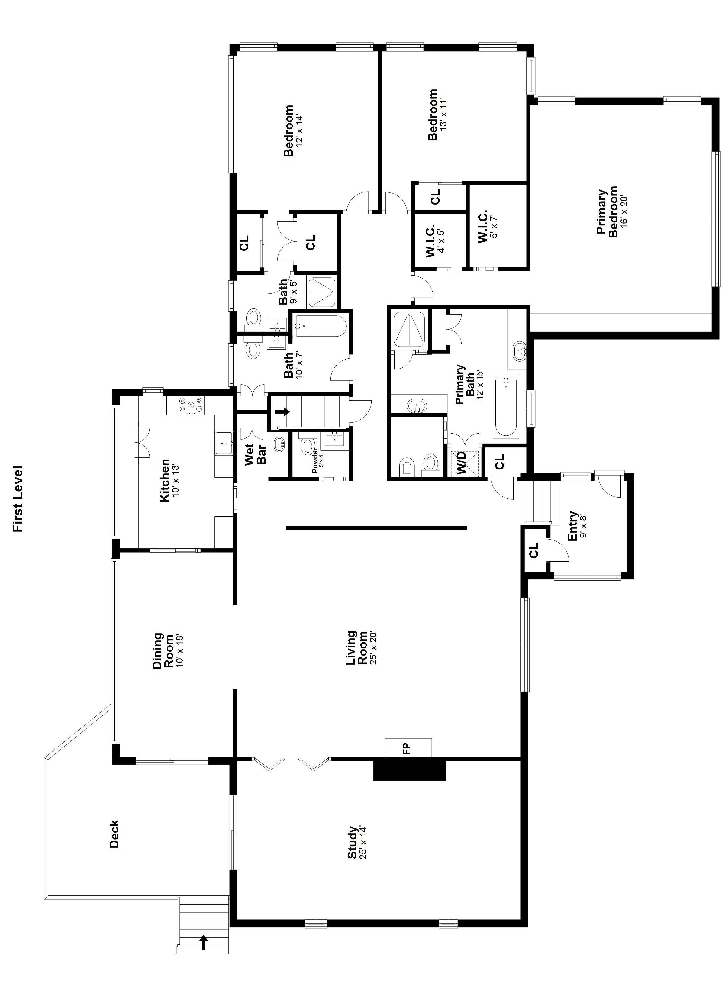
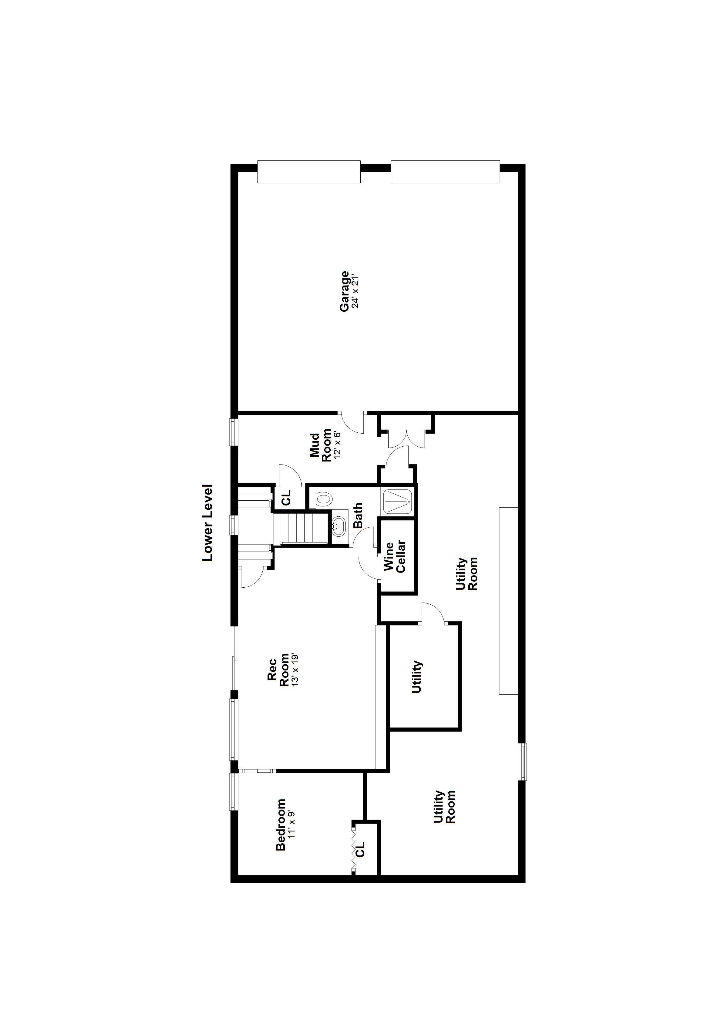
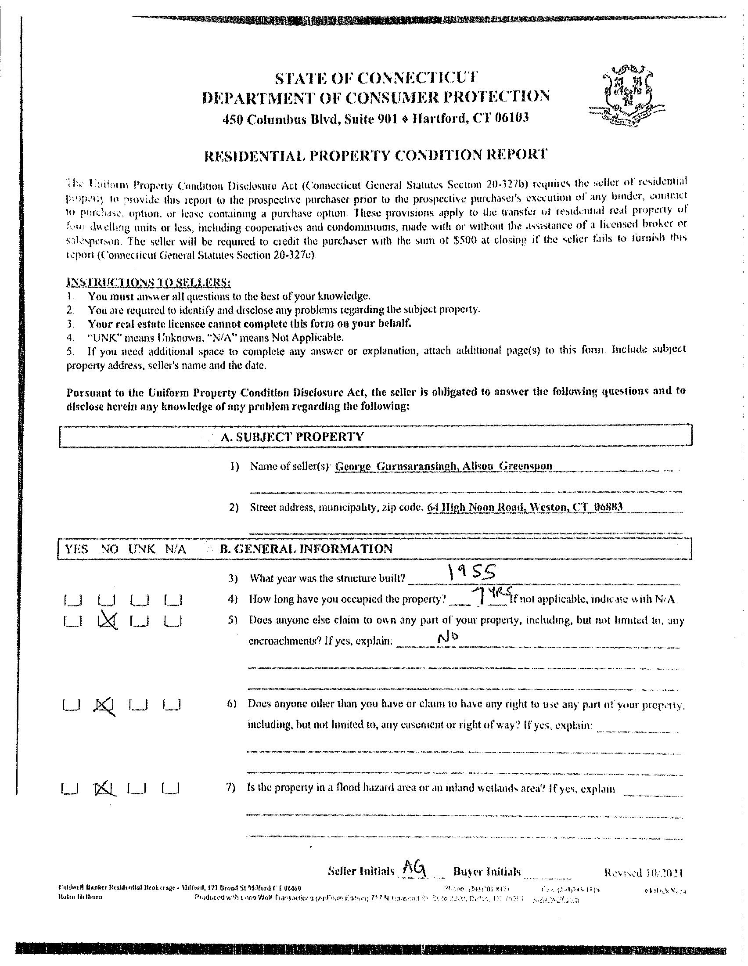

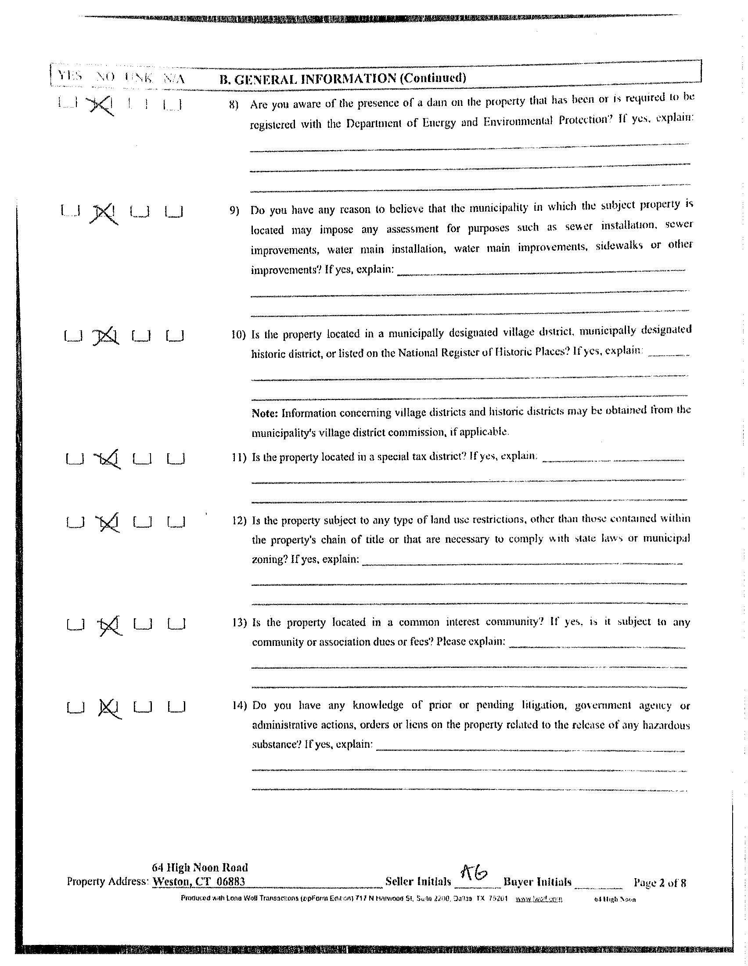

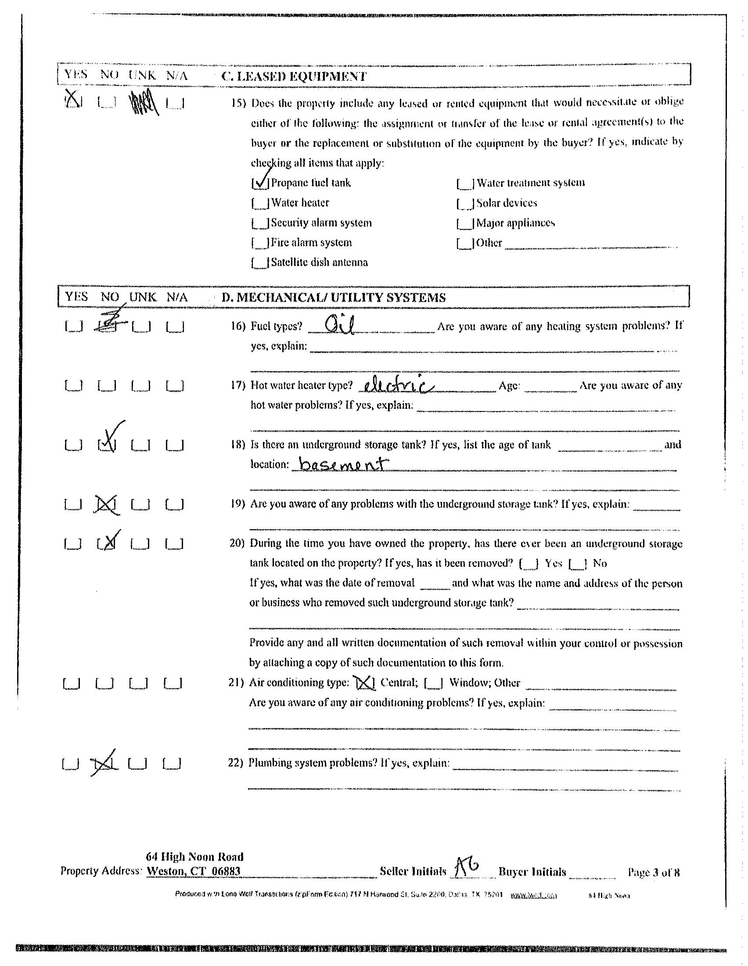

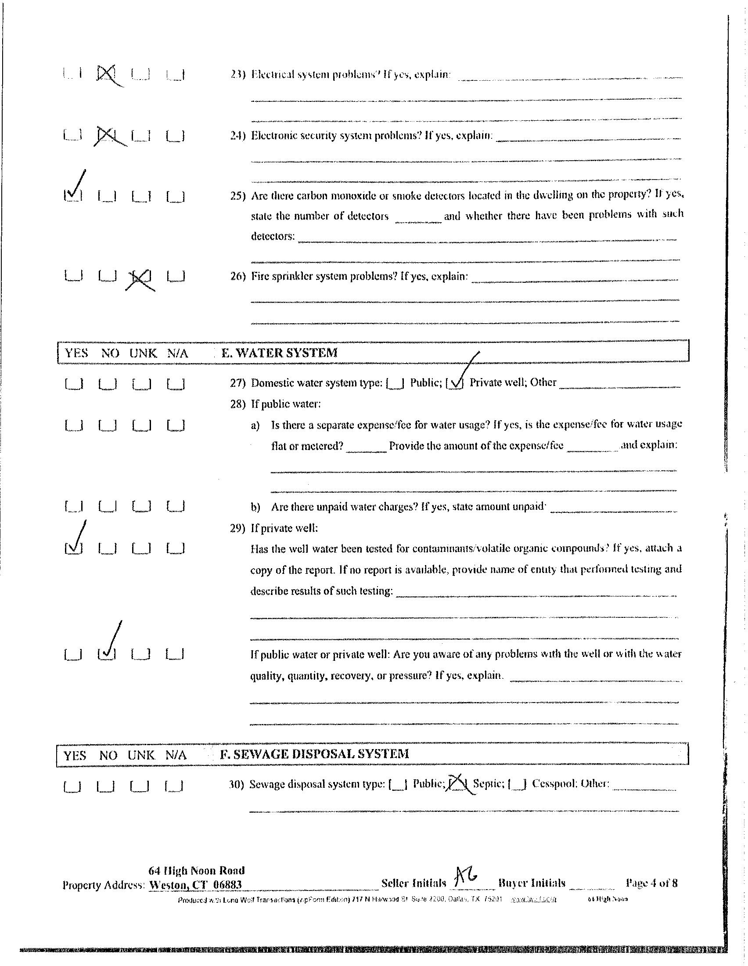

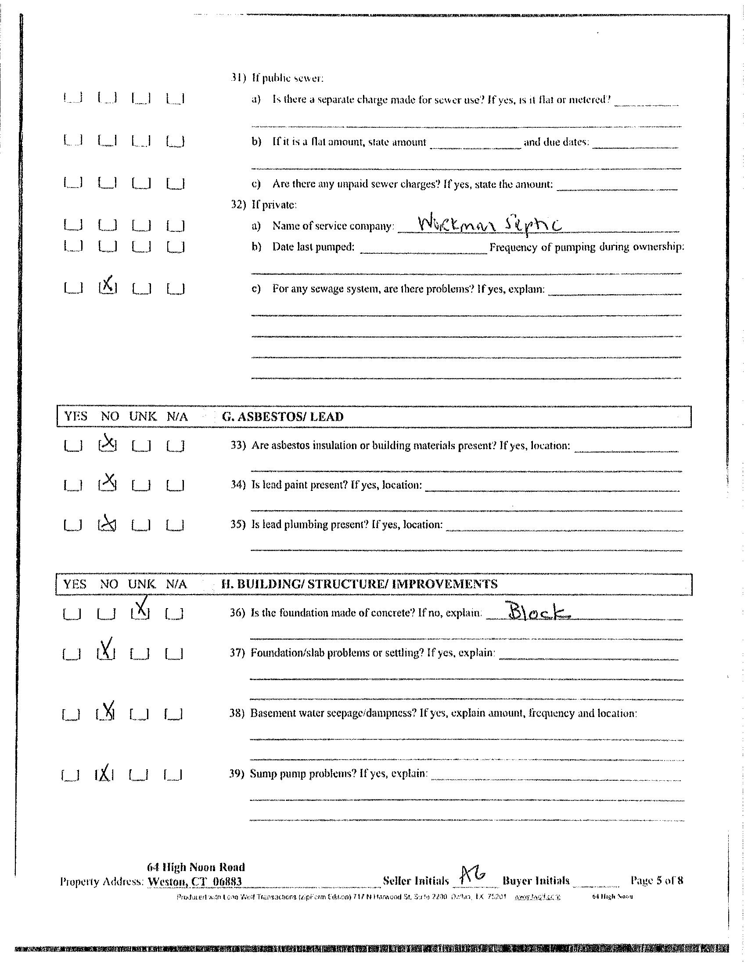

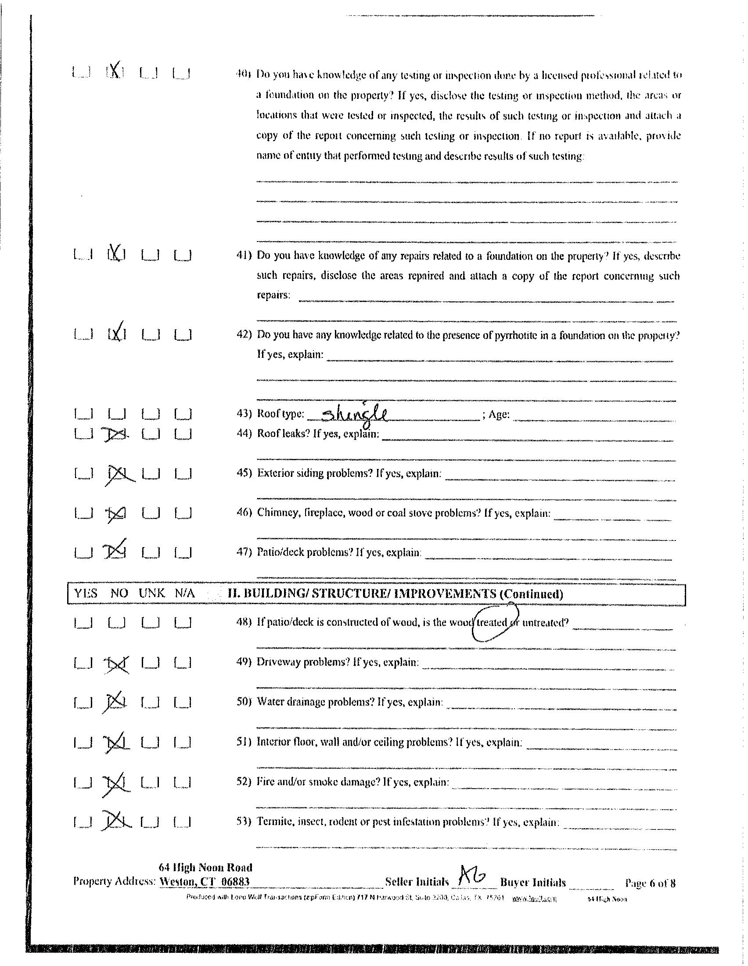

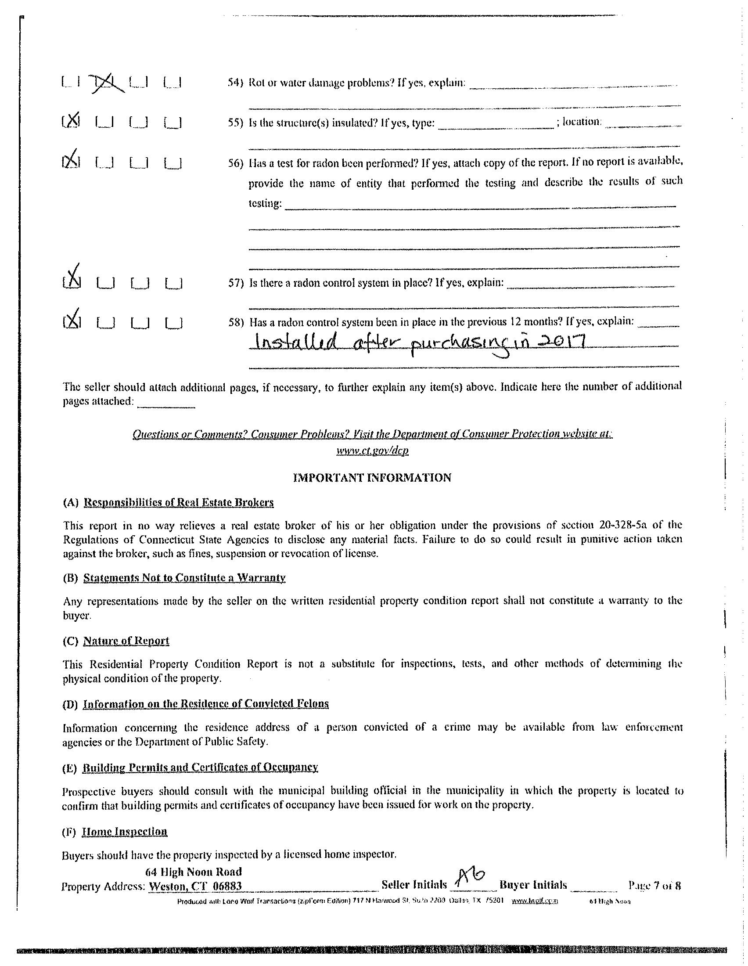

06/20/2024

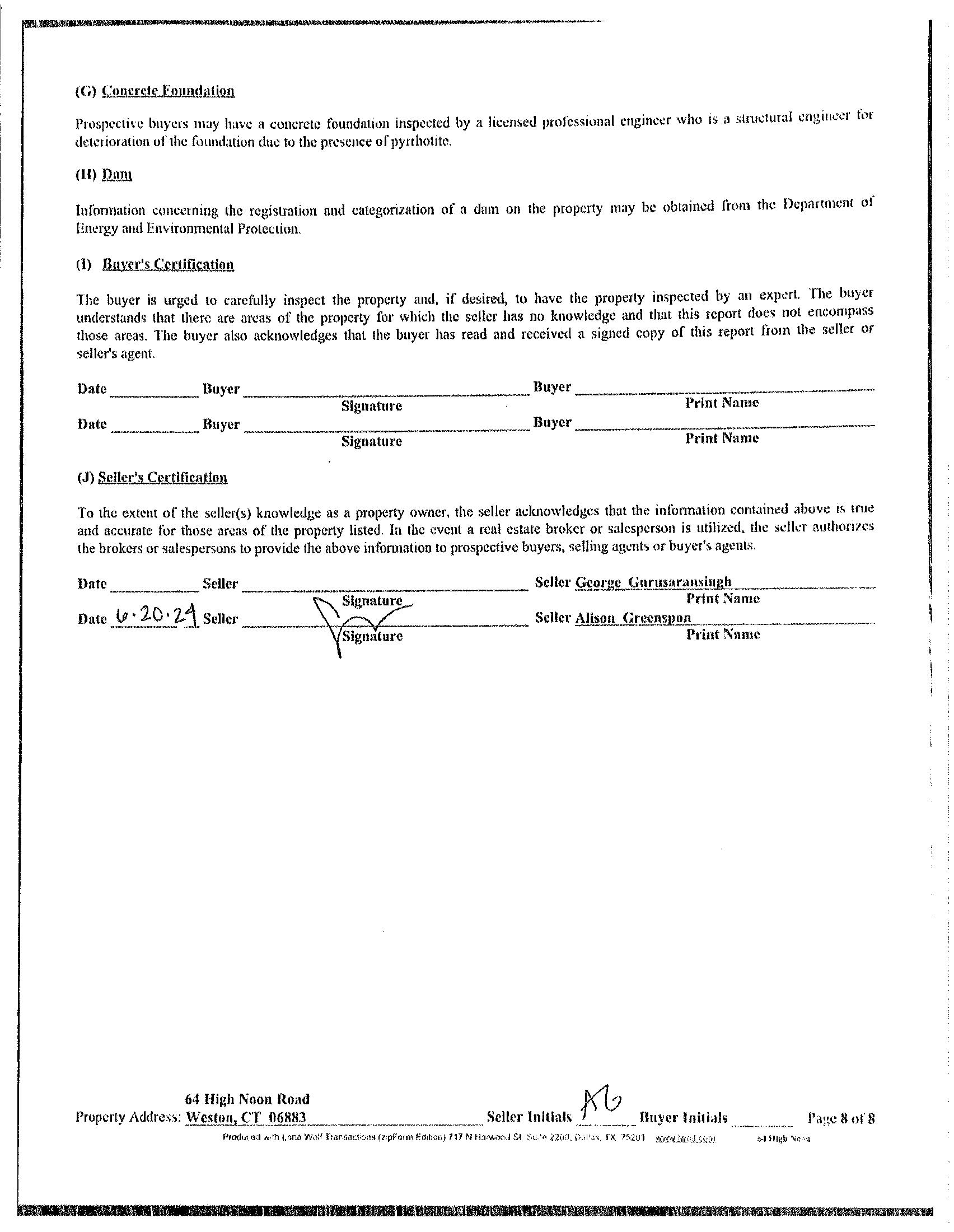

06/20/2024
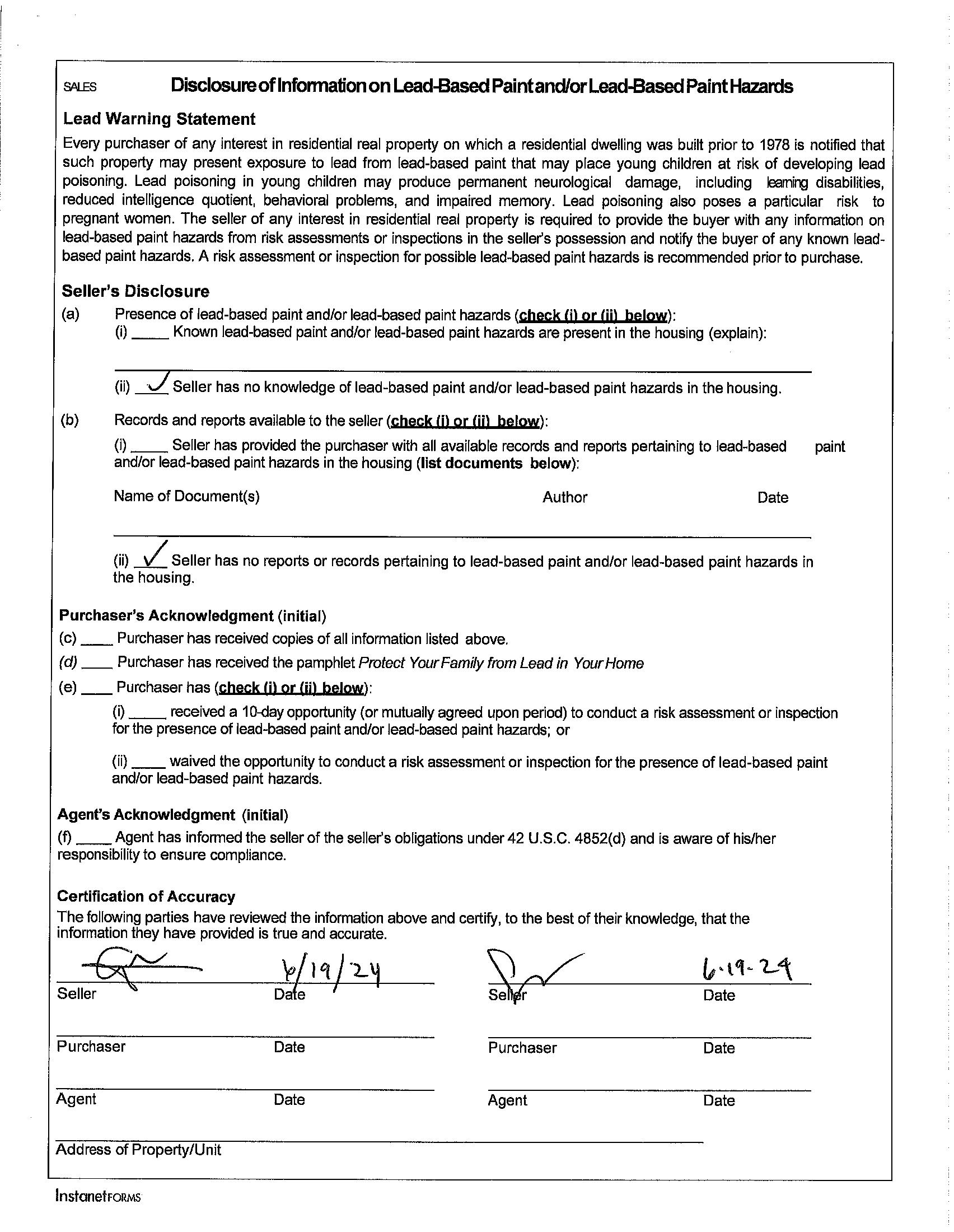
06/20/2024
