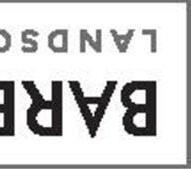
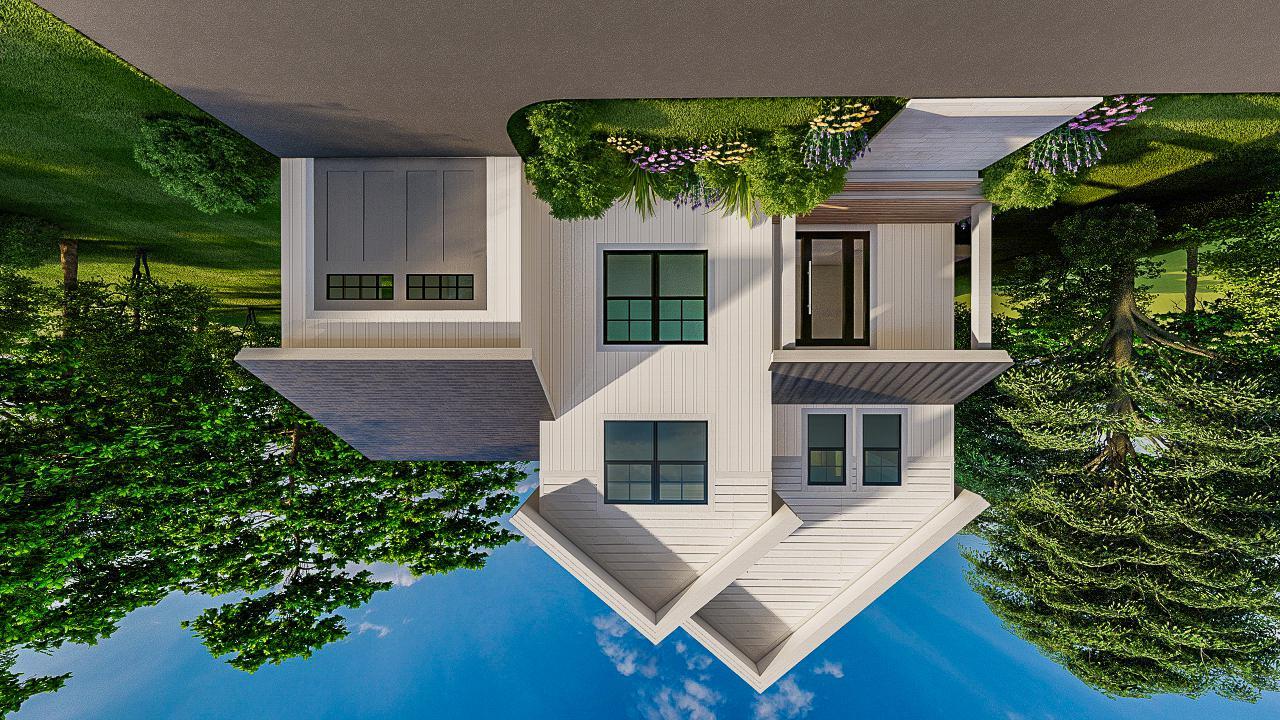



158, 160, 162 & 164 FOREST STREET | NEW CANAAN, CONNECTICUT
DESIGNED BY DOUGLAS CUTLER ARCHITECTS
• Four (4) Total Units - Two (2) Detached and Two (2) with a Common Wall
• Each Unit will Feature:
o 3 Bedrooms | 2.1 Baths | Approximately 2,300 Finished Square Feet
o Open Concept Kitchen (with Custom Cabinetry and Island) | Great Room (with Gas Fireplace) | Dining Room
o Main Floor Office (Unit 3 Office will be on 3rd Floor)
o Primary Suite with Vaulted Ceiling, En-Suite Bath, and Walk-In Closet
o Laundry Room on 2nd Floor
o Unfinished Lower Level with Option to Build Out
o Unfinished Attic with Option to Build Out
o Private Deck for Each Unit

• Board and Batton and Clapboard Hardie Siding
• Architectural Asphalt Shingle Roof with Standing Seam Metal Roof Over Entry
• Native Landscape Design and Installation by Barbara Wilson
158, 160, 162 & 164 FOREST STREET | NEW CANAAN, CONNECTICUT
0
UNIT 1 - #158
• Stand Alone Unit
• 1-Car Attached Garage/Main Level

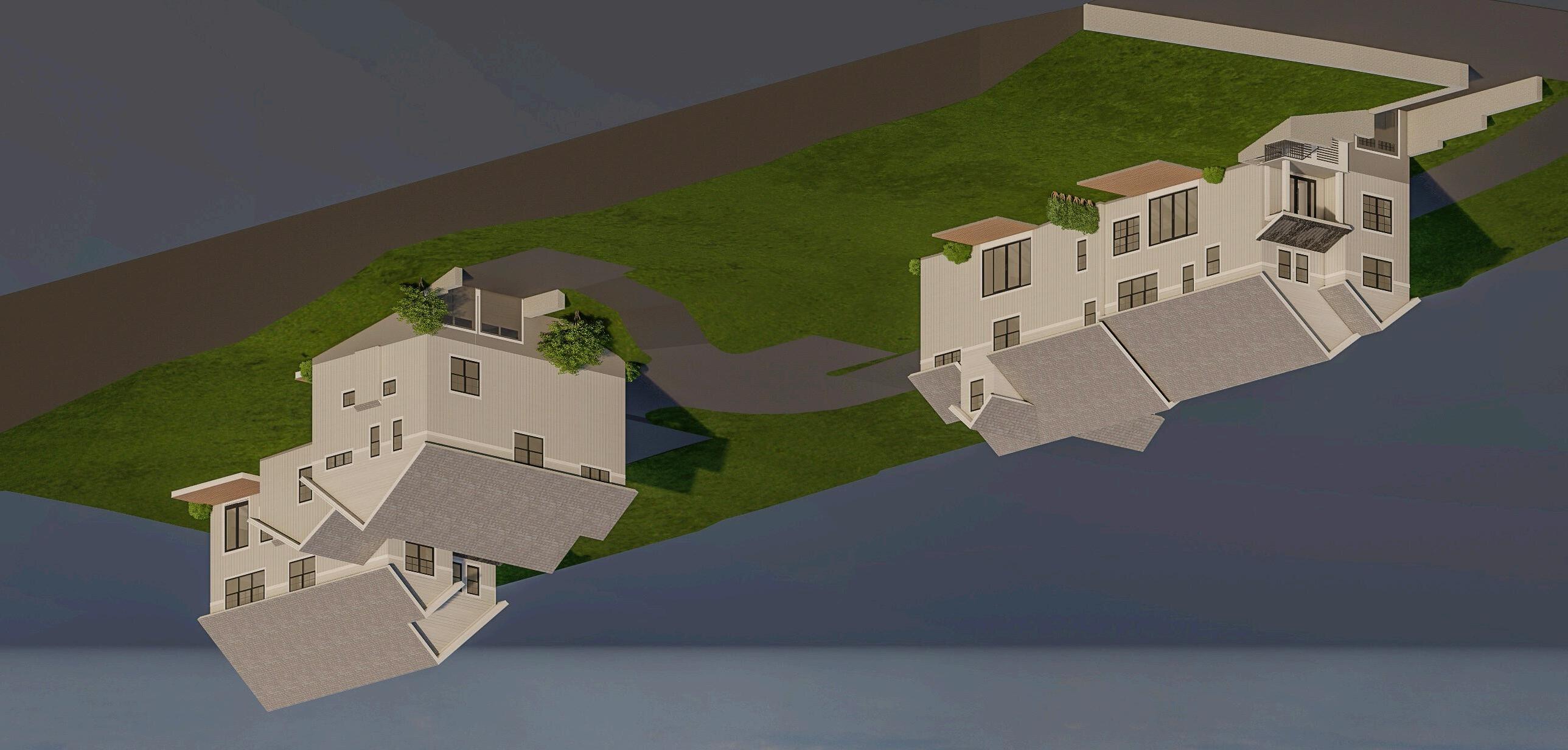
• Elevator Option-Additional Fee
• Large LL Finishable-Additional Fee
UNIT 2 - #164
• Stand Alone Unit
• 2-Car Attached Garage/Lower Level
• Elevator Option-Additional Fee
• LL Finishable-Additional Fee
UNIT 3 - #162
• Shares Wall with Unit 4
• 1-Car Attached Garage Main Level
• Elevator Option at Additional Fee
• Finished 3rd Floor/Office Area
• Large LL Finishable-Additional Fee
UNIT 4 - #160
• Shares Wall with Unit 3
• 1-Car Attached Garage/Lower Level
• Elevator Option at Additional Fee
• LL Finishable at Additional Fee
1 - #158 2 - #164 4 - #16 3 - #162158, 160, 162 & 164
FOREST STREET | NEW CANAAN, CONNECTICUT
• 9' Ceilings on Main Floor, 8' Ceilings on 2nd Floor (with vaulted ceilings in Primary Suite)
• 4" Wide Oak Flooring Throughout
• Viking Kitchen Appliance Package (with Gas Range)
• Custom White Shaker Perimiter and Flame Oak Flat Panel Island
Kitchen Cabinets with Soft Close Hardware
• Quartz Countertops
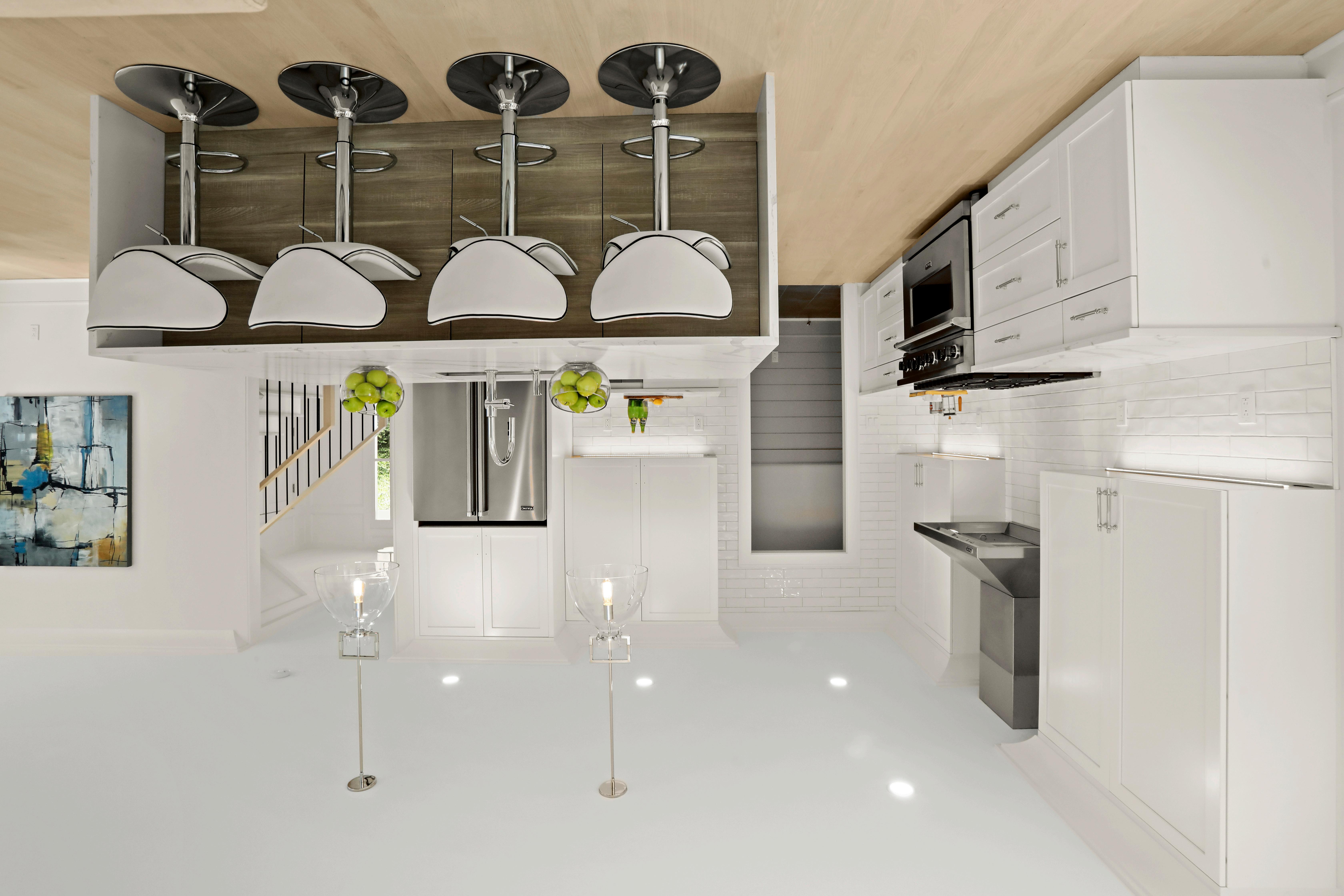
• High-End Plumbing Fixtures
• Andersen Doors and Windows
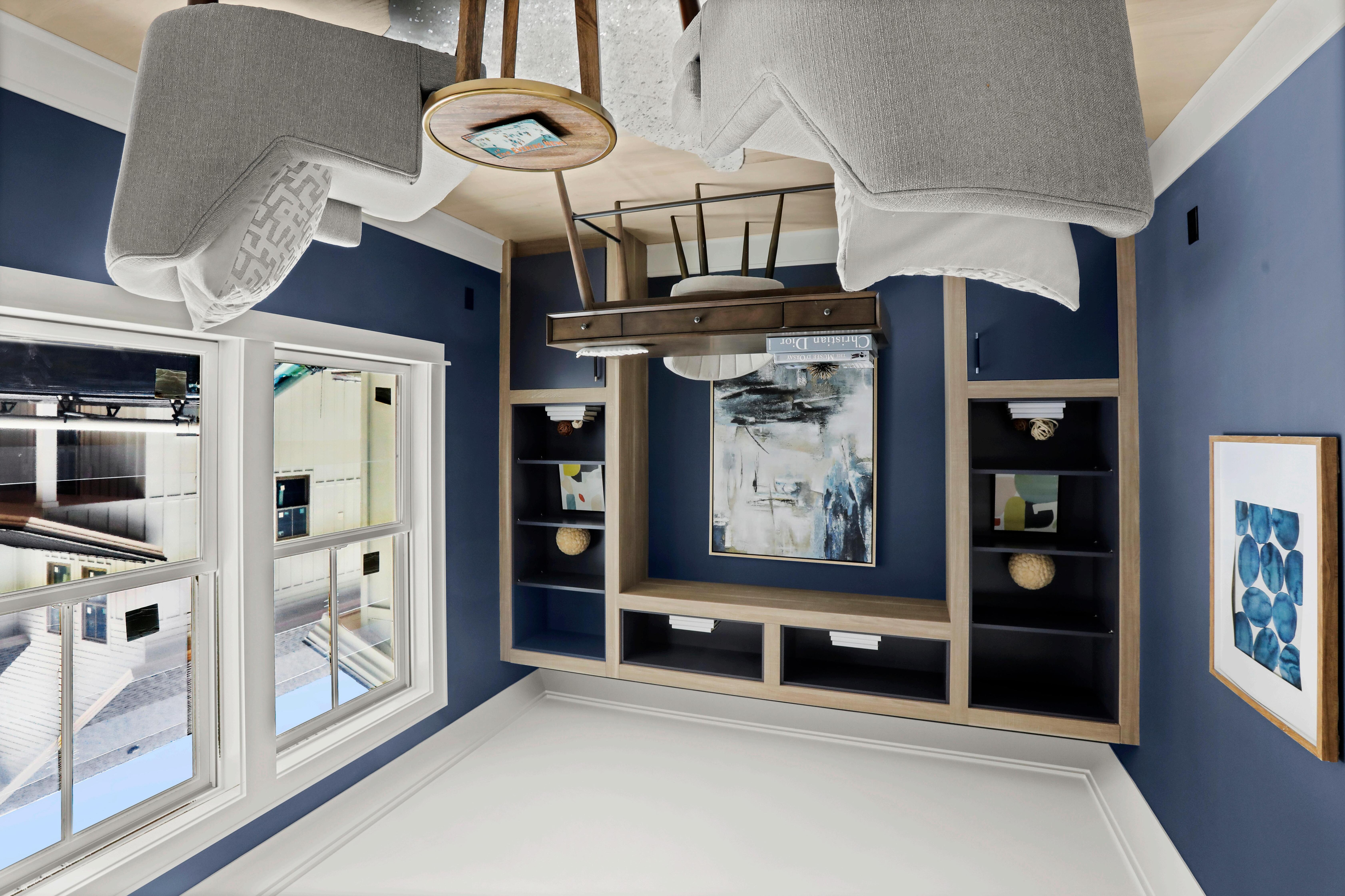
• 20 Sear High Efficiency Variable Speed Boseh Heat Pumps
• Radiant Floor Heat in Primary En-Suite

• 1 3/4" Solid Interior Doors
• Security System


