Dream Homes
IT’S IN THE DETAILS

enjoy the perks of being a trade member. learn more at serenaandlily.com NOW OPEN | 299 W Maple Avenue, Birmingham, MI



enjoy the perks of being a trade member. learn more at serenaandlily.com NOW OPEN | 299 W Maple Avenue, Birmingham, MI

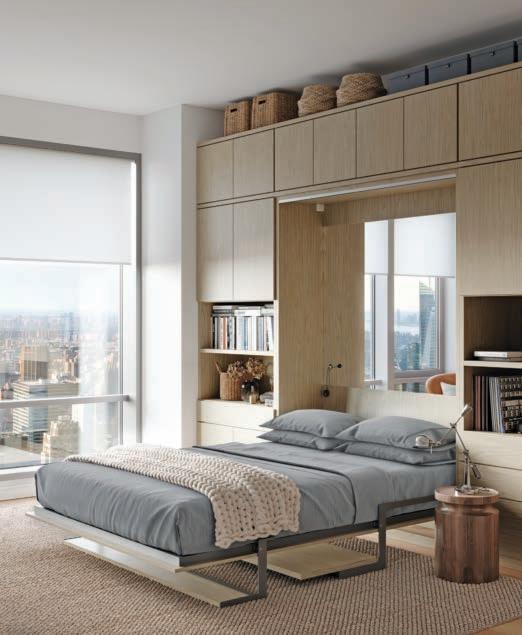

 TUSHAR VAKHARIYA & ASSOCIATES
AVA SHARRAK
CATHY LOCHIRCO
TUSHAR VAKHARIYA & ASSOCIATES
AVA SHARRAK
CATHY LOCHIRCO
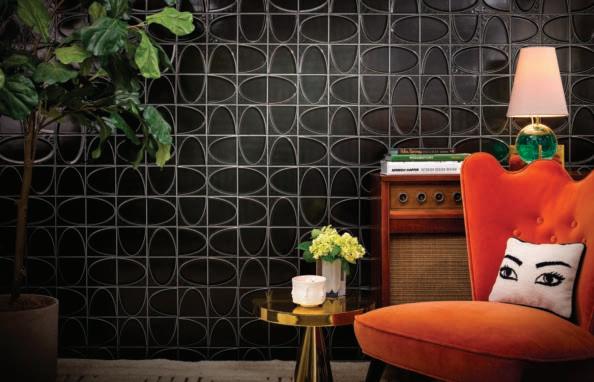
 Product Shown: Lunada Bay Tile Shelter Island
Product Shown: Lunada Bay Tile Shelter Island

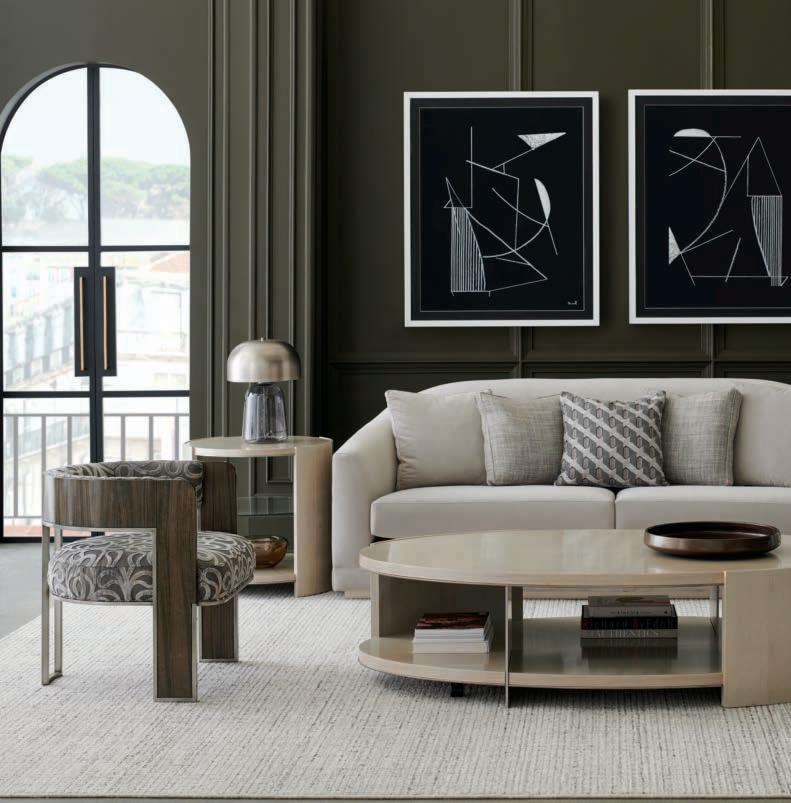
Michigan’s recognized leader for quality home furnishings and interior design.
A store full of ideas for the way you want to live. Gorman’s offers a one-stop resource for your home furnishings solutions. World class furniture, leather, art, lighting, and accessories from the BEST 100 Brands. Plus, professional, schooled interior designers to help you put it all together. Furnishing your home has never been easier.
Add Gorman’s National Low Price Guarantee, Gorman’s “MUST BE RIGHT” policy, and there’s no reason to shop anywhere else. Gorman’s has it all.
Over 80 years of furnishing Michigan’s Finest Homes. The best service, selection and savings is at Gorman’s Design Centers.


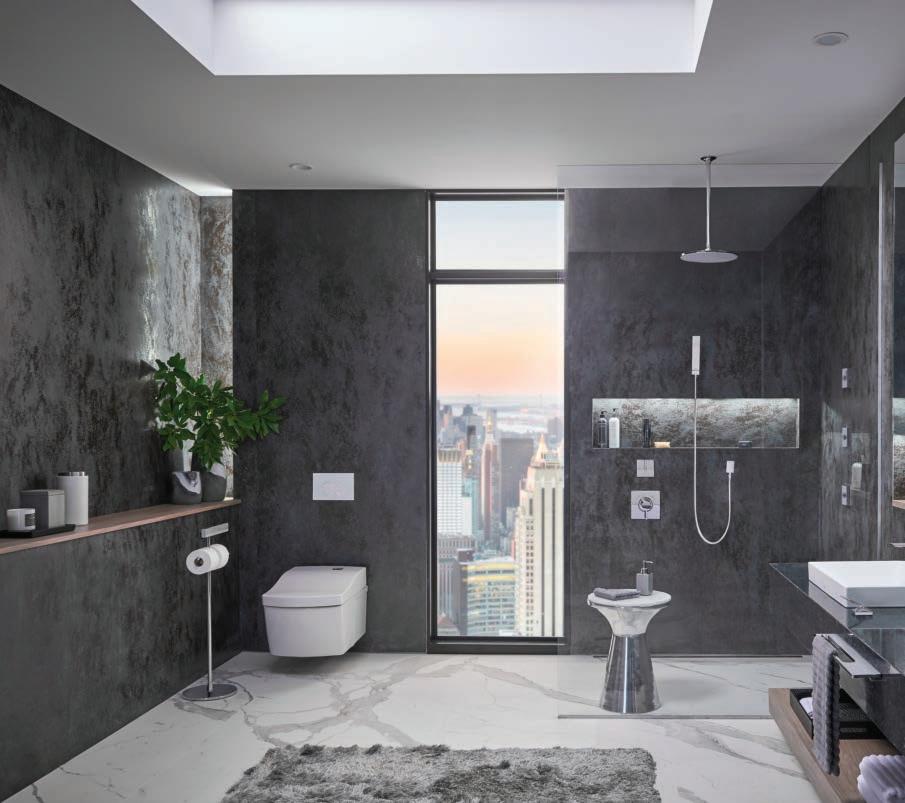






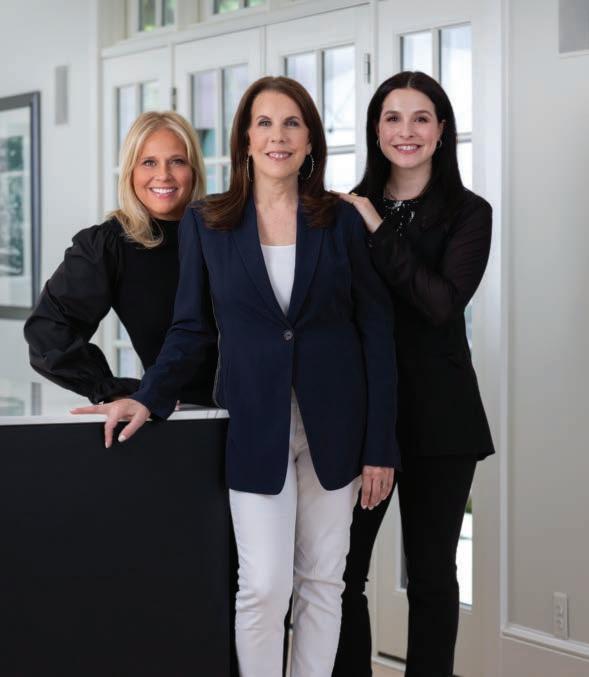















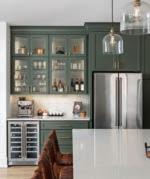


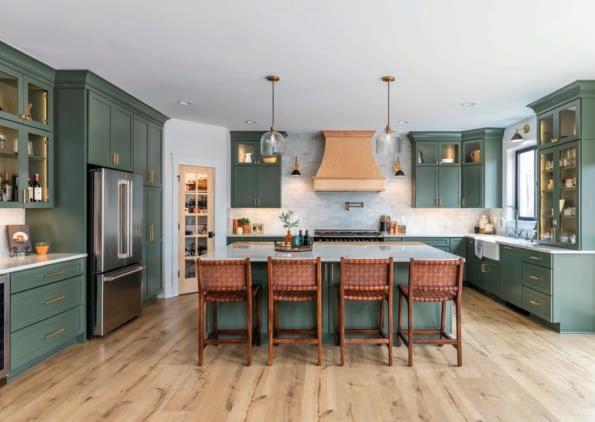 KSIKITCHENS.COM | ANN ARBOR I BIRMINGHAM I BRIGHTON I BYRON CENTER I GRAND RAPIDS | LIMA I LIVONIA I MACOMB I ROCHESTER | TOLEDO
Project with Stone Hollow Properties Photography: Martin Vecchio Photography
KSIKITCHENS.COM | ANN ARBOR I BIRMINGHAM I BRIGHTON I BYRON CENTER I GRAND RAPIDS | LIMA I LIVONIA I MACOMB I ROCHESTER | TOLEDO
Project with Stone Hollow Properties Photography: Martin Vecchio Photography
The Sub-Zero, Wolf, and Cove Showroom will help you go from delicious inspiration to memorable meals in a space that truly reflects the way you want to cook, live, and entertain. You’re invited to tour, taste, and test-drive with our team of dedicated product specialists and on-site chefs.
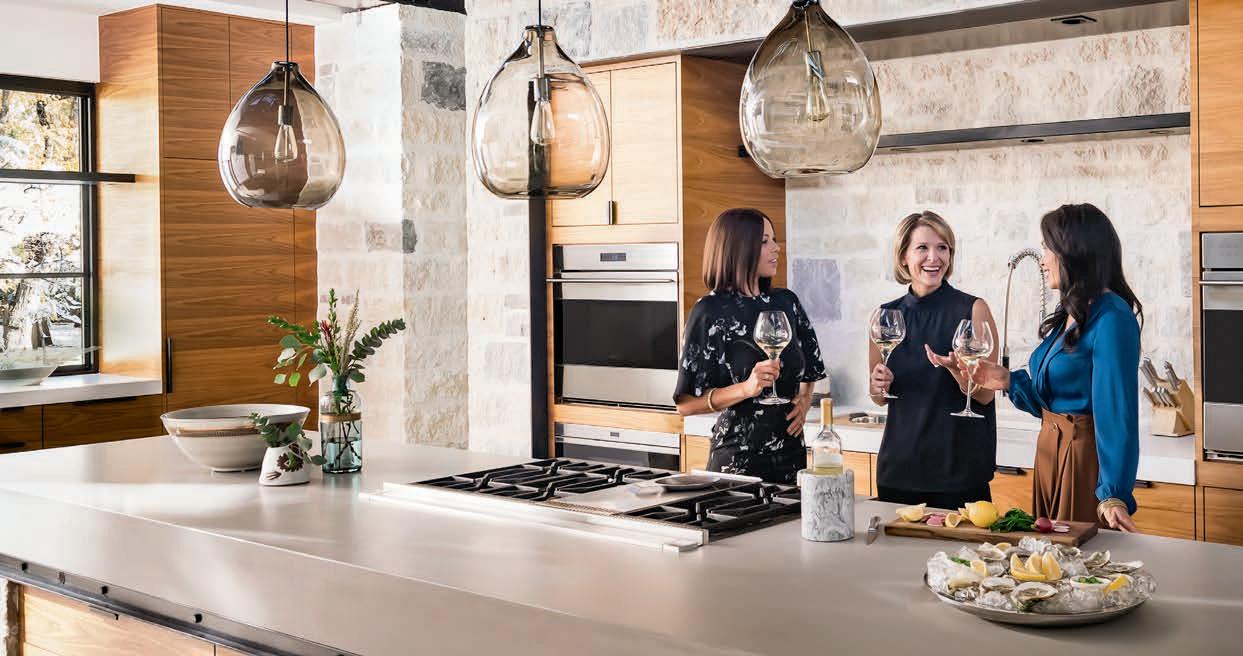

Rugs that connect with coordinating colors artfully de ne spaces and functions, while assuring harmony in a room. Together, they become the perfect complement. We invite you to visit our showrooms to see our selection of new arrivals, exciting textures and high-performance power loomed rugs.
850 S. Old Woodward
43223 Twelve Mile Road
Rug,
248-646-RUGS (7847)


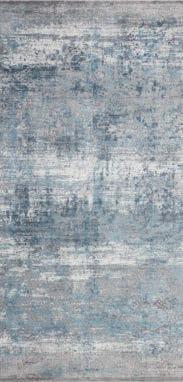
248-449-RUGS (7847)
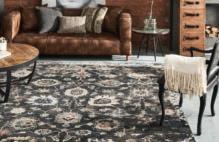




Check out this new-build that lives like a high-end hotel.
After they tied the knot, this couple’s Grosse Pointe Shores home became a marriage of masculine and feminine touches.
A brick Colonial on Lake St. Clair gets a new look and is entertainment-friendly.
Complete remodel gives historic Birmingham home a new lease on life.

Extensive remodel delivers style and substance to 1950s Ranch.
Highly customized home showcases unexpected details that surprise and delight.
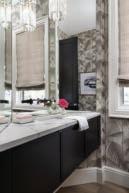
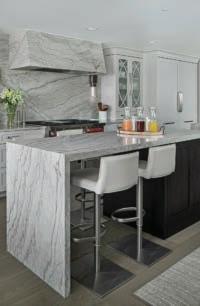
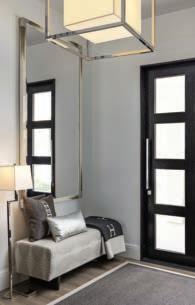
Designer Carrie Long’s fabulous home shines on the Detroit Design Show House tour.
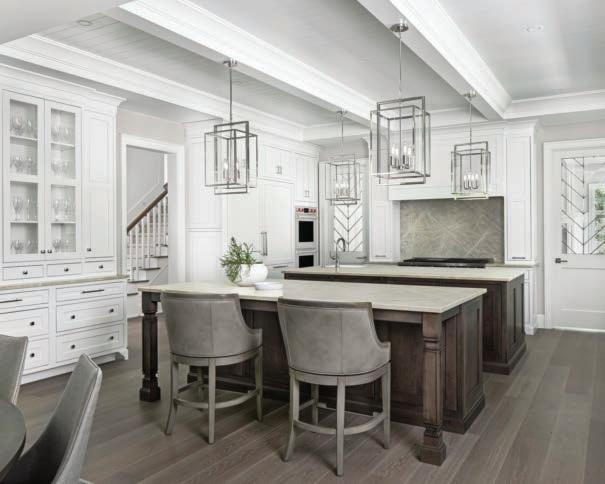
22 Dreamy & Theme-y Gifts for the ho-ho-holiday lover.
24 Let’s Stay In Gifts for the ho-ho-homebody.
26 Thanks for Having Us! Gifts for the ho-ho-hostess.
30 Snapshot: Tasteful Transformation Townhouse Detroit’s interiors have gone from industrial to soft, and the change is getting rave reviews.
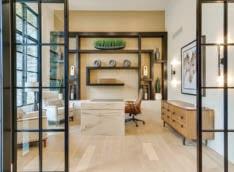

The Cambridge Homes’ Terra Development in Novi puts the accent on Prairie-style design.
Interior designer Merien Daka pulls out all the stops when decorating (and entertaining) for the season.

39 Seasons
A classic cabin made family gatherings more memorable.
18 Editor’s Letter Table Talk
Gardner-White’s Art-in-the-House raises funds for Detroit Excellence in Youth Arts.
Designer Loretta Crenshaw created dining-room elegance for the 2022 Junior League of Detroit Designers’ Show House.
The Agency Hall & Hunter combines the nearly 70-year legacy of Southeast Michigan’s premier, locally-owned real estate firm with the resources of a global, boutique brokerage, The Agency. The Birmingham team provides their clients with extensive local knowledge, personalized concierge service, cutting-edge technology, creative marketing and a vast global network. Because more of the same is never an option.

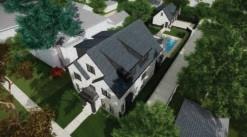

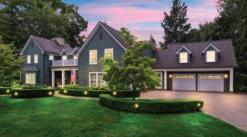
Ienjoy setting a fancy table, and hearing the clink of fine crystal and China. And I’m not talking about during Thanksgiving or the holidays — I’m talking about right now. Every few weeks, I set out cloth napkins, placemats, and the works at the dining table, just because.
After interviewing Loretta Crenshaw about the fabulous dining room and tablescape she designed for the most recent Junior League of Detroit’s Show House, seen on this issue’s Bravo! page, I’ve started to hear my inner voice beg for the traditional dinners of my youth.
On Sundays, my siblings and I would gather for dinner around a huge dining room table with Mom and Dad. The good China gleamed, symphonic music played on the turntable, and candles flickered. Dinner was an event. During the meal, my father would ask one of us to stand up and talk about our day. I remember that if we interrupted, laughed, or snickered at what a sibling was saying, we wouldn’t get dinner; we were threatened with having to eat an apple in the basement! I don’t recall if my parents ever saw that reprimand through, though, as I don’t remember anyone heading to the basement during dinner. On Sundays, we’d linger at the table long after the meal was done. Dinner wasn’t just about the food in front of us. It was more about who was next to us and across from us. Sharing the day’s highlights and capping it off with family togetherness are treasured memories.
When my kids were growing up, we’d often ask them to speak about their favorite part of the day, and explain why it was their favorite, at the dinner table. Just a little question, but the impact was huge.
My queries of Crenshaw inspired her to find photos of many dinner parties around the Detroit area in which she’s had a hand. In her work, Crenshaw goes beyond interior design and, if the client likes, she teach-
es them how to build, store, and use a treasure trove of decorative dinner essentials ranging from glassware to plates. She even suggests having a special place in the home to store these items smartly so that when it comes time to entertain, it’s easy to set a perfectly gorgeous table. “When I decorate for clients, if they’re receptive and have an interest in entertaining, I teach them ‘lifestyle,’ ” Crenshaw shares.
While contemplating all of this, I spied a book on interior designer Merien Daka’s coffee table. In our Designs On section of this issue, you’ll spot that book, “The New Elegance” by Timothy Corrigan. Corrigan has established a look that’s layered and detailed, yet suitable for the way people live today. I’m sure his tablescapes are right on. I don’t want to go all Downton Abbey, but I’d rather find a pleasant compromise for everyday dinners that’s chic and comfy.
Some designers haul out the good stuff during the holidays. Annie Kordas, this year’s Detroit Design Awards Rising Star, who’s also featured in this issue, told me loves using her Versailles pieces for Christmas Eve and Christmas Day.
A former Rising Star, Jane Spencer, whose design work is also in this issue, says she most definitely uses linen table cloths for friends and family gatherings. “My table is quite long, so I had a seamstress make me two solid cloths — one taupe, and one blue-gray. Then I can add printed napkins or a wild floral centerpiece and it doesn’t fight the tablecloth,” she says. Spencer loves her Vietri Incanto dishware from the Italian Dish in Birmingham.
Then there’s Michael Coyne (you’ll love his Grosse Pointe Farms project in this issue), who has the art of mixing elegance-with-casual down well. He and his partner, who live in a Bloomfield Hills Ranch-style home, use Coyne’s parents’ platinum-ringed China and silver utensils every day “Our dining room table is our kitchen island — it’s casual, except we use Waterford goblets, Gorham silver, and bone China,” Coyne says.
They also use cloth napkins for all meals, even when they’re in front of the television.
I have to admit that I like all of these designers’ approaches to dining. I’m going to set some fancy tables this season, even if we’re eating at the kitchen island!
EDITOR Megan Swoyer
COPY EDITOR Anne Berry Daugherty
CONTRIBUTING WRITERS Tracy Donohue, Jamie Fabbri, Jeanine Matlow, Giuseppa Nadrowski, Patty LaNoue Stearns, Khristi Zimmeth
ART DIRECTOR Justin Stenson
SENIOR PRODUCTION ARTIST Stephanie Daniel
JUNIOR DESIGNER Steven Prokuda
CONTRIBUTING ARTISTS Rafael Gamo, Jeff Garland, Dustin Hillock, Jean Lannen, Laura McCaffery, Beth Singer, Dave Speckman, Martin Vecchio, Max Wedge
ACCOUNT EXECUTIVES Cynthia Barnhart, Regan Blissett, Karli Brown, Maya Gossett, Donna Kassab, Lisa LaBelle, Mary Pantely and Associates
OUTREACH SPECIALIST Jessica VanDerMaas
PRODUCTION DIRECTOR Jenine Knox
SENIOR PRODUCTION COORDINATOR Jill Berry
AD COORDINATOR Amanda Kozlowski
PREPRESS ARTIST Jonathan Boedecker
GRAPHIC ARTISTS Jim Bibart, Colin McKinney
DIGITAL DIRECTOR Nick Britsky
DIGITAL DEVELOPMENT MANAGER Matt Cappo
DIGITAL DEVELOPMENT SPECIALISTS Jim Bowser, Marissa Jacklyn, Luanne Lim, Kevin Pell
VIDEO PRODUCER Nicole Toporowski
VIDEO EDITOR Taylor Lutz
DIGITAL STRATEGY MANAGER Travis Cleveland
DIGITAL MEDIA ASSISTANT Robyn Banks
IT
IT DIRECTOR Jeremy Leland
DIRECTOR OF AUDIENCE DEVELOPMENT Geralyn Wilson
CIRCULATION MANAGER Riley Meyers
CIRCULATION COORDINATORS David Benvenuto, Cathy Krajenke, Rachel Moulden, Lisa Sawyer, Michele Wold
MARKETING AND EVENTS MANAGER Jodie Svagr
COMMUNICATIONS AND EVENTS LEAD Cathleen Francois MARKETING AND EVENTS COORDINATOR Jaime Presnail
MARKETING AND EVENTS INTERN Crystal Baker
MARKETING RESEARCH DIRECTOR Sofia Shevin
MARKETING RESEARCH COORDINATOR Georgia Iden
MARKETING RESEARCH SALES COORDINATOR Alexandra Thompson
MARKETING RESEARCH ASSISTANT Alyssa Fueri
PRS GRAPHIC DESIGNER Alexa Dyer
CEO Stefan Wanczyk
PRESIDENT John Balardo
DIRECTOR OF BUSINESS OPERATIONS Kathie Gorecki
PUBLISHING & SALES COORDINATOR Kristin Mingo

ASSISTANT OFFICE MANAGER Natasha Bajju
SENIOR ACCOUNTING ASSOCIATE Andrew Kotzian
ACCOUNTING ASSOCIATES Sammi Dick, Austin Schmelzle
SALES INTERN Gabrielle Mancini
DISTRIBUTION Target Distribution, Troy
Postmaster: Send address changes to Detroit Design, 5750 New King Drive, Ste. 100, Troy, MI 48098
For advertising inquiries: 248-691-1800, ext. 126
To sell Detroit Design magazine or for subscription inquiries: 248-588-1851
Detroit Design is published by Hour Media. Copyright © 2022 Hour Media. All rights reserved. Reproduction in whole or in part without permission is prohibited. Detroit Design is a registered trademark of Hour Media.
BY JEAN L ANNEN
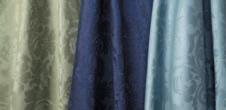
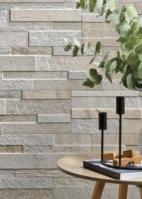
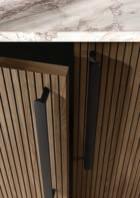

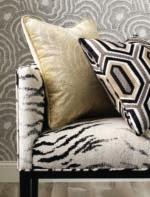
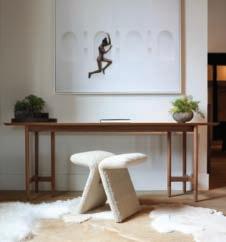
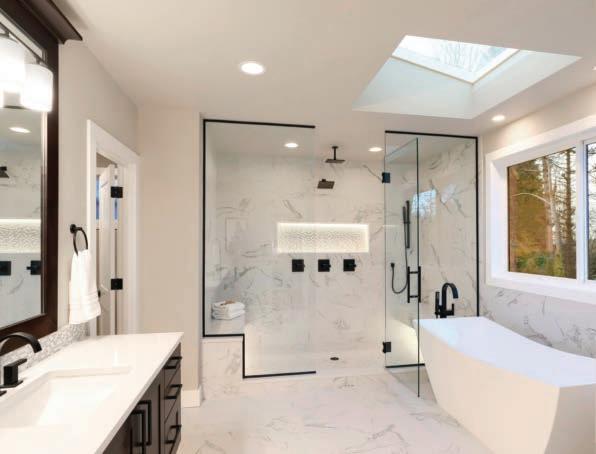

Look inside this section to learn about pretty bar accessories from the Aerin collection.

FOR HAVING US!
LET’S STAY IN
DREAMY & THEME-Y
1: Holiday Cheer Nesting Bowls from CRATE & BARREL are festive and fun. $24.95 (set of 3), Crate & Barrel, Novi, crateandbarrel.com.

2: Add a luxe holiday statement with this LILI ALESSANDRA Lumbar Pillow. Fifi & Coco Interiors, Michigan Design Center, Troy, lilialessandra.com, michigandesign.com.

3: PEWABIC’s Snowflake Ornament Set consists of hand-pressed pieces designed annually by a select Pewabic Pottery staff member. $78 (set of three),Pewabic Pottery, Detroit and Michigan Design Center, Troy, michigandesign. com, pewabic.org.

4: These WILLIAMSSONOMA Holiday Cookie Cutters are a classic choice for the baker in your life. $9.95 (set of 4), williamssonoma.com.

5: The Noel Floral Apron by WILLIAMS-SONOMA will put any chef in the holly jolly spirit. $29.95, williams-sonoma.com.

6: Sugared Berry Forest Foliage by BALSAM HILL is a classic choice. $219, balsamhill.com.


7: Light the way with Outdoor Christmas Cheer Lanterns by FRONTGATE. $149-$179, frontgate.com.
8: Celebrate Hanukkah with a hand-crafted Menorah designed by MARMOL RADZINER $190, marmolradzinerjewelry. com.
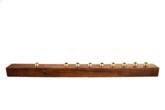



 STAY IN
STAY IN
1: Cozy up with a luxurious robe from BAREFOOT DREAMS $127, barefootdreams. com.


2: The Mira Ombre Throw Blanket by CB2 is soft and chic. $59.95, cb2.com.

3: Pom Pom Slippers by VERLOOP add a plush pop of color. $48, verloopknits.com.
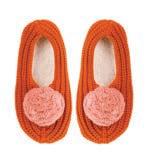
4: Up your game night with the Flirt and Teo chess table, designed by Luca Nichetto for SALVATORI. Price upon request, salvatoriofficial. com.
5: CB2’s Shorn Bean Bag is a chic take on a childhood favorite. $449, cb2.com.

6: This Inlay Green Marble Checkers Set by CB2 is fun for the whole family. $149, cb2.com.
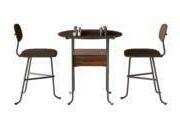
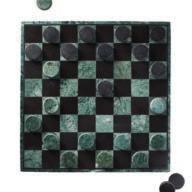
7: Unwind with the calming scent of ANTICA FARMACISTA’s Prosecco Black candle. Price upon request, Fifi & Coco Interiors, Michigan Design Center, Troy, anticafarmacista. com, michigandesign. com.
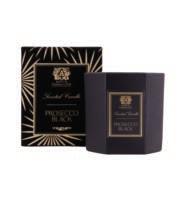
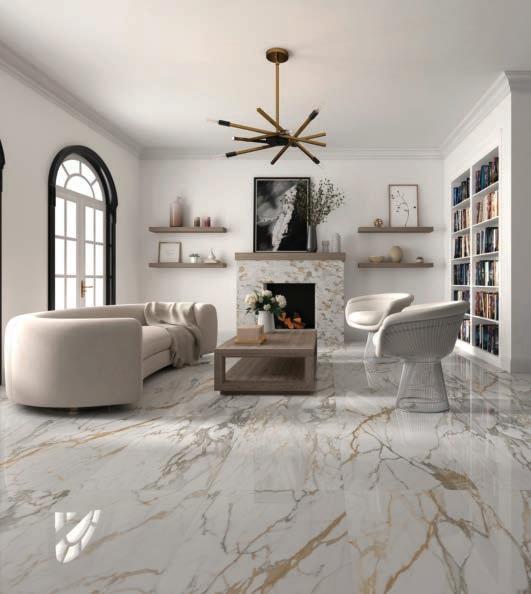
1: The Tiled Margot Monogram Mug by ANTHROPOLOGIE is a charming hostess gift. $14, Anthropologie, Birmingham and Troy, anthropologie.com.
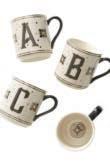
2: ANTICA FARMACISTA’s Prosecco Diffuser looks as pretty as it smells. Price upon request, Fifi & Coco Interiors, Michigan Design Center, Troy, anticafarmacista.com, michigandesign.com.

3: A jigger and shaker set are home bar essentials, and AERIN’s gold-plated take adds a luxurious touch. $125, Neiman Marcus, Troy, aerin.com, neimanmarcus.com.

4: This Hatch Punch Bowl and Champagne Bucket from CRATE & BARREL is perfect as a punch bowl or for putting bottles on ice. $69.95, Crate & Barrel, Novi, crateandbarrel. com.

5: TEKNION’s Zones Coat Stand is the gift they never knew they needed. $315, teknionstore.com.
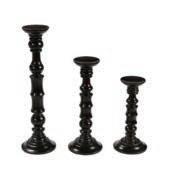

6: Keep your tables safe with Brisbane Bright White Leather Coasters by FOLEY&COX. $80, foleyandcoxhome.com.
7: The Denise Candlesticks by KRAVET are fit for a swanky and sophisticated soirée. To the trade, Kravet | Lee Jofa | Brunschwig & Fils, Michigan Design Center, Troy, kravet.com, michigandesign.com.
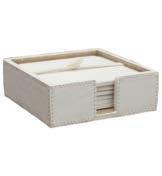
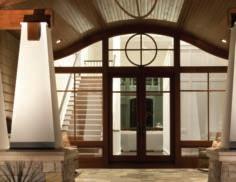

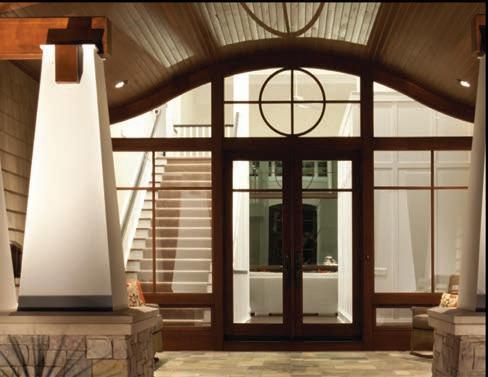



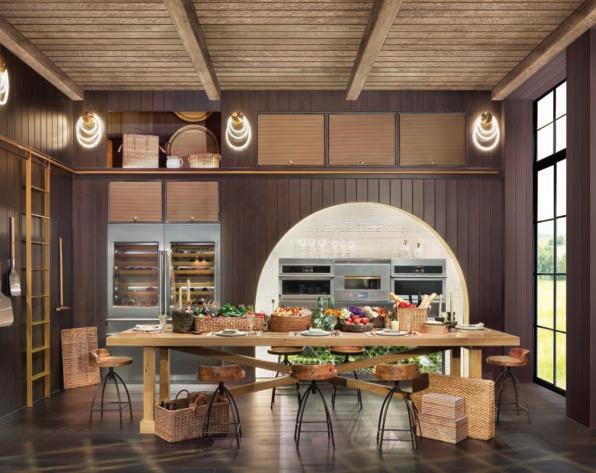
Have you been to the Townhouse Detroit restaurant lately?
Cheers to an update!
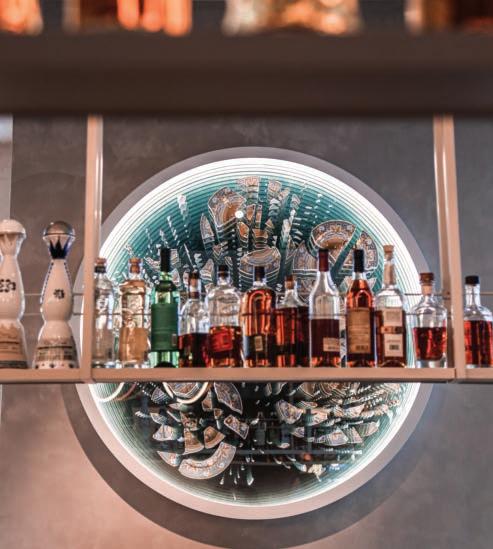
Townhouse Detroit’s interiors have gone from industrial to soft, and the change is getting rave reviews
TEXT BY PATTY LANOUE STEARNS PHOTOGRAPHY BY HEIRLOOM HOSPITALITY GROUPFor many Michigan restaurateurs, the COVID-19 pandemic and its months of mandatory closures were disastrous. But Jeremy Sasson, founder and CEO of Heirloom Hospitality Group, saw it as an opportunity to evolve, rebrand, and grow.
His Townhouse Detroit restaurant — at the base of the 43-story Ally Detroit Center — originally opened in 2015. It was dark, rustic, and Motor City industrial.
By 2021, Sasson wanted to turn the 300-plusseat restaurant into a more elevated, softer, comfier, and brighter space, so he contacted Parini, a Detroit-based boutique retail and residential interior design studio, and they teamed up for a fast and furious redo.

“We met in April and it opened in September,” recalls Christine Babini, co-founder and copartner with Amy Pariser (they combined names to come up with Parini). “When Jeremy first came to us, we harkened back to the word ‘townhouse’ and drew inspiration from the sophisticated ambience of a posh pied-à-terre in the city.”
The existing U-shaped bar inspired all of the inviting soft curves that allow easy circulation and flow, and contrast with the L shape of the overall space. Unique lighting punctuates the ceilings and multilevel seating vignettes. All-natural materials include white oak flooring, velvet lounge sofas, tweed bar stools, and leather bar booths. Babini and Pariser point out that local vendors, makers, and installers were employed on the project. “I love to support the local talents, creators, and fabricators who craft amazing furniture, light
Various seating vignettes and all-natural materials accent the refurbished Townhouse Detroit.

Right: There’s not a bad seat in the house, says Jeremy Sasson, owner of Townhouse Detroit restaurant.
fixtures, décor, etc. from all over Michigan but most importantly, here in Detroit,” Sasson says. Of note is a gold-colored artwork by Detroiter Mike Han near the concierge area (read more on Han in this issue’s House Party). Sound quality was of particular importance to Sasson, who put a tremendous amount of attention into integrating sound-deadening materials and acoustic and musical engineering to achieve optimum audio and sound frequency.
“Jeremy is very sensitive to things like ambience, experience, quality of sound — he cares so much about the right amount,” Babini says.
Working through the pandemic brought many challenges — supply issues, materials, long lead times, and Sasson himself. “He definitely challenged us, making sure the interiors coincided with his branding, but we also challenged him in the design sense,” Babini says.
“A lot of the inspiration for the redesign came from my love for the food, dining, fashion, architecture, and art scene of London and Paris,” Sasson says. He agrees there was much negotiation during his tight timeline, but it all came together beautifully with a soft reopening in September 2021 and a full opening in January 2022 — and he adds that guest traffic and sales have exceeded pre-pandemic days.
MORE INFORMATION: Parini, Detroit, parini.design; Townhouse Detroit, townhousedetroit.com.
 MEET & GREET
Left: The design and seating placement allow for easy circulation and flow, and are perfect for a gathering of friends.
MEET & GREET
Left: The design and seating placement allow for easy circulation and flow, and are perfect for a gathering of friends.
T houghtfully tucked among 300 acres of secluded woodlands in Novi, Cambridge Homes’ latest luxury development, Terra (meaning “earth”), is the first new development in Michigan inspired by Prairie-style architecture.
TEXT BY TRACY DONOHUE PHOTOGRAPHY BY WAYUP MEDIA, LLC AND MICHIGAN REAL ESTATE PHOTOGRAPHYPrairie-style design celebrates the beauty of the natural world and was popularized by legendary architect Frank Lloyd Wright. It’s defined by strong horizontal lines and the extensive use of glass. This architectural style can also generate feelings of nostalgia for those who grew up in Mid-century Modern homes and are now looking for aging-in-place living options.
“In developing this property, we listened to what the market was telling us. Demographics show that society is getting older and there’s a growing need for luxury Ranch-style homes. People want to downsize into one-level living, and they gravitate toward open-concept floor
plans, cleaner lines, and low maintenance,” Mark Guidobono, CEO of Novi-based Cambridge Homes, explains.
Cambridge Homes worked with TK Design, a residential home design firm based in South Lyon, to develop six model options for this unique gated community of 40 homes, which will be wrapped in exteriors of stone, brick, and clear cedar. To date, the custom homes range in size from 2,600 to 4,500 square feet, with a starting price of $1.2 million. More than half the lots have already been sold.
Todd Hallett, president of TK Design, says, “We developed this idea of Modern Prairie as the overall theme after seeing the gorgeous, wooded property with rolling hills and mature trees. It’s a peaceful plot of land and the architecture blends well with the environment. In each home, the view pulls you through the home and brings you right into nature, blurring the two.”
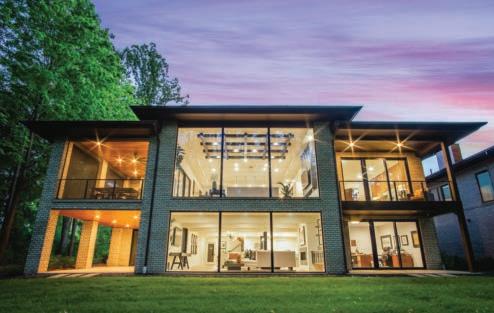
“Terra is surrounded by protected parklands, and we wanted to protect its natural environment,” Guidobono adds. “Even though it’s only 10 minutes to shopping, dining, and downtown Northville, you feel like you’re Up North. It’s so quiet, relaxing, and private.” Florida-style lanais with electronic screens are offered as an option for homeowners who want to further enjoy the natural setting.
The spacious floor plans are thoughtfully designed for the targeted market. Says Hallett: “The interiors are more casual and less formal, but sophisticated. We focused on ease of living, convenience, and one-level living, with the ability to go to a lower level. We designed wider hallways and made everything easier to navigate.”
According to both men, the reaction to the innovative project has been overwhelmingly positive. “You know you’ve really got something when builders and architects regularly walk through your model home,” Guidobono says. “This is special.”
MORE INFORMATION: cambridgehomesmi.comThe Cambridge Homes’ Terra Development in Novi puts the accent on Prairiestyle design
Both pages: Gorgeous wooded property surrounds the homes in the Terra development. Note the Prairie-style accents, including large windows and a sense of bringing the outdoors in.

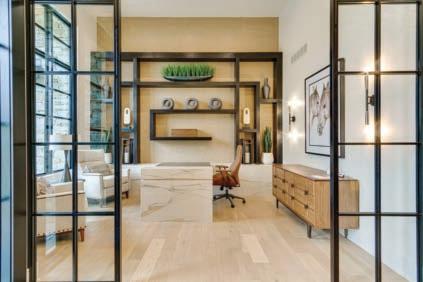

Merien Daka pulls out all the Christmastime stops when decorating (and entertaining) for the season

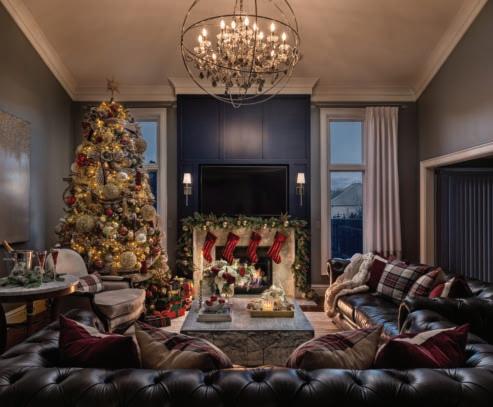 TEXT BY MEGAN SWOYER PHOTOGRAPHY BY MARTIN VECCHIO
TEXT BY MEGAN SWOYER PHOTOGRAPHY BY MARTIN VECCHIO
Merien Daka adores elegance. Her penchant for all things bright and shiny, sumptuous bouquets, and crystal glassware is especially apparent come the holidays. “I start decorating before Thanksgiving and pretty much do it all in one day,” says Daka, who owns Merien Daka Design Group in Birmingham. With help from her husband, Kristjan, the interior designer assembles and then festoons her faux 10-foot Christmas tree with glittery, gleaming baubles; champagne-colored ribbon; and lots of lights. She also adds her beautiful faux garland (from Balsam Hill) to many areas of her home.
“I bubble-wrap each ornament after Christmas, so it’s an all-day project decorating and then putting everything away when it’s time,” says Daka, who purchased most of her ornaments at the Home Interior Warehouse in Walled Lake and Balsam Hill. She and her husband celebrate Christmas Eve at their Macomb home with their large family. “I love to cook, so we’ll have everything from lamb and branzino (fish) to potatoes, salads, a fruit tree, and Albanian desserts,” she says. Those sweet treats include tulumba, a fried pastry, and trilece, a three-milk cake. After savoring the feast, Daka says, “We open all the gifts at midnight on Christmas Eve.”
She and her family and their chill pitbull, Elsa, like to gather around the tree amidst a blazing fire, white candles, filled Christmas stockings, and holiday-themed florals in rich hues. “I love peonies — I usually get vases and arrangements from fleurdetroit,” she says, adding that she replaces flowers on her family room coffee table about every other week. “I like the smell of fresh flowers during the holidays,” she says.
Wintry pillows also adorn Daka’s holiday spaces. “I bring in the plaids every year,” she says. Under the tree, meanwhile, it’s all about coordination — because, well, Daka is a designer, after all. “I usually grab three different wrapping papers and just use those three. They all complement each other.”
As for getting into the spirit, a favorite spirit is champagne. Daka fills gorgeous champagne flutes with champagne and cranberries (to give the beverage a festive pink tone) and tops the drinks with rosemary sprigs — super Christmas-y!
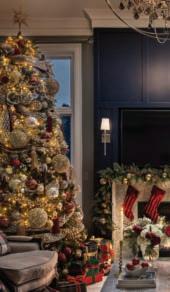
Another tip the design maestro likes to share: “More is more,” she says with a laugh. “I like to fill it up!”
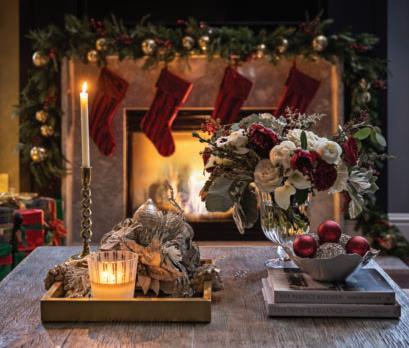


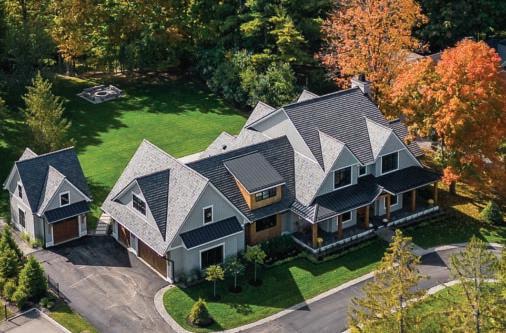






As a third-generation builder, Rob Mossburg, owner of The Cottage Company of Harbor Springs, has a personal project in his portfolio that remains close to his heart. Lovingly called “Josie’s Cabin,” after his mom, the custom structure looks like it could be a postcard for the perfect northern Michigan lifestyle.
It all began when Rob and his wife, Vee, owner of Cottage Company Interiors, purchased a 100-acre property in Harbor Springs and The Cottage Company set out to build a log cabin for his parents, Josie and Bob Jr. The forested setting includes multiple perks — like its proximity to the Tunnel of Trees, a popular scenic route. Located across from Lake Michigan, the home has lake access, and the couple protected the land from further development with a conservation easement.
is no exception. “It’s beautiful up here,” Kelly Konoske, president and owner of Cottage Company Interiors, says about her grandparents’ cabin. “It snows until March or April, and it’s pretty pristine, so that makes it cozy. Who doesn’t want to gather with their family for euchre tournaments?”
The snow isn’t the only bright spot at the cabin, as half-log siding joins white beadboard and other light finishes on the interior and the exterior, and a double-sided stone fireplace heats the screen porch and the great room, keeping everyone toasty. “It’s an important feature that added a month (to the porch) before and after the warm-weather seasons, and you can stay outside in the middle of winter and have a cup of hot chocolate,” Rob says.

SNOWCAPPED The Mossburgs built their parents a beautiful home that’s especially serene come winter.
Although the home has since been sold, and Josie and Bob Jr. now live in the Mossburgs’ guest house, the memories remain for multiple generations. Some traditions Konoske fondly recalls are hunting, hiking, and picking out a Christmas tree on the wooded property, where seasonal celebrations were held in the comfort of the cabin. “Grandma made special meals that were always the same every year. There was holiday music and dancing,” she says. “We have a really tight-knit family and there were really feel-good holiday vibes.”
Intended for year-round usage, the casual home features idyllic scenery inside and out, and winter
After they tied the knot, this couple’s Grosse Pointe Shores home became a marriage of masculine and feminine touches
 TEXT BY MEGAN SWOYER
PHOTOGRAPHY BY JEFF GARLAND
TEXT BY MEGAN SWOYER
PHOTOGRAPHY BY JEFF GARLAND
It was all about mixing his-and-her vibes in a Grosse Pointe Shores home where this year’s Detroit Design Awards Rising Star played a major role. Annie Kordas, who owns Annie Kordas Interiors, based in Grosse Pointe Farms, injected the home with rich blues, intriguing patterns, fresh accents, and a tiny nod to nautical.
Kordas says balancing masculine and feminine appeal was the name of the game for this particular project. “He wanted rich colors and a handsome look, and she wanted light, airy, and fresh,” the designer says of the couple’s goals. They had recently married, and the man had lived in the home before they tied the knot.
The dining room combines the best of his tastes and hers, thanks to the astute eye of designer Annie Kordas.
Kordas initially considered a palette with a lot of creams and whites, splashed with bits of color. “My selected paint colors were whites, and I suggested cream-colored furnishings; he said, ‘I need color.’ So we brought in richer tones in pillows, wall treatments, and accessories. He wouldn’t have been happy with all neutrals,” the designer says. Overall, Kordas’ aim was to try to stay true to the wife’s desire for a “French country meets coastal look — you know, a driftwood feel, with some natural elements that remind them of the lake and water,” Kordas says, adding that the home previously had a traditional feel, with brocades and velvets. “There wasn’t much in the way of coastal or nautical energy,” Kordas says, and the woman of the home was ready for a new look.
Working strictly on interior design (no footprint changes were needed) in the1938 Cape Cod-style home, Kordas embraced many of the pieces brought in by the husband’s former designer, D.J. Kennedy, a well-known and highly respected designer who passed away in 2016.
Left: New art, rugs, and fabrics were introduced into the couple’s living room.
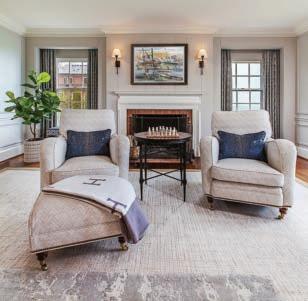
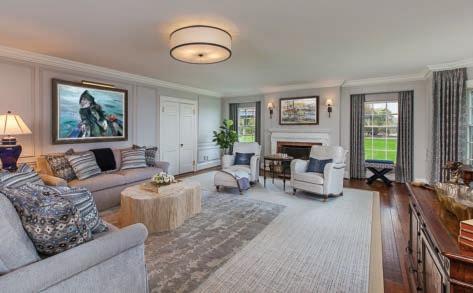
“D.J. was a very popular and well-established designer,” Kordas says. “He had worked with my client in 2002, and everything he brought in was high quality. We kept a lot and blended it with new items to create a fresh, updated look. The woman of the house wanted it lighter and brighter, and more transitional than traditional.”
In the dining room, the team agreed upon a Ralph Lauren textural fabric wallpaper. “It’s not grasscloth; it’s more a fabric,” Kordas explains. In a deep-blue hue, it picks up on the color of the lake, just beyond the windows. “Using that wall treatment is a dynamic way to balance the masculine and feminine,” she says. Meanwhile, the space’s chandelier also features a masculine feel, with leather and brass materials. “The side chairs, with their woven texture, are an earthy nod to lake life, while the host and hostess chairs are large and more masculine.” Floral drapes complement the space. Kordas says she’d be remiss if she didn’t try to create a special seating area near the room’s bay window. “That was wasted space; they needed a little seating area because it’s so pretty looking out to Lake St. Clair from there. It’s more feminine, too.” She added gray wingback chairs and a metallic and marble pedestal table.
SIT A SPELL Above: The living room welcomes with plush and comfy chairs.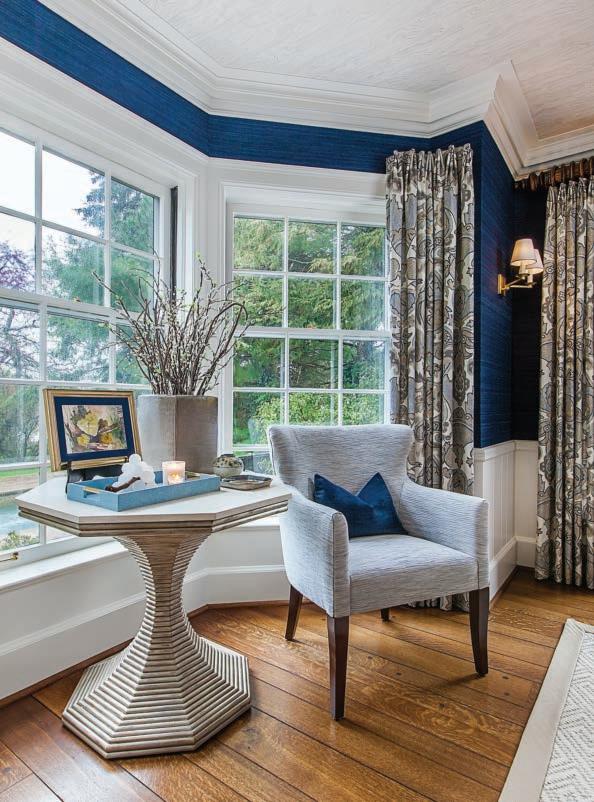
Left: Informal shelving is perfect for this lakeside home. Opposite page: The bay window is a great spot for gazing out to the water.
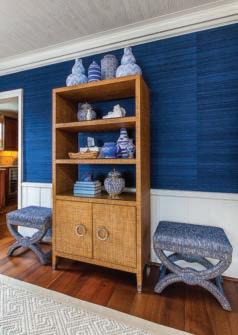
“We could have gone more formal in this home,” she continues, “but they wanted it to feel relaxed — so instead of, say, a glass China cabinet in the dining room, I went with a woven jute cabinet and kept it on the shorter side.” A collection of chinoiserie and abstract pottery are displayed on the piece.
Kordas says the ceiling features a subtle wallpaper. “This was a way to provide the woman of the home with another touch of what she wanted,” she notes. The wallpaper has a feminine feel, with a subtle woodgrain pattern and a refined metallic treatment.
In the living room, new millwork was added to create dimension. “D.J.’s layout in the living room was great, so we simply recovered many of the pieces there, and popped in a couple of navy-blue X benches.” The couple also purchased two paintings for the living room from Kordas’ collection.
Two large chests in the living room felt slightly dated, so Kordas brought in huge statement mirrors to place above and behind them. Consisting of hand-cut oxidized iron discs, the mirrors have a remarkable iridescent
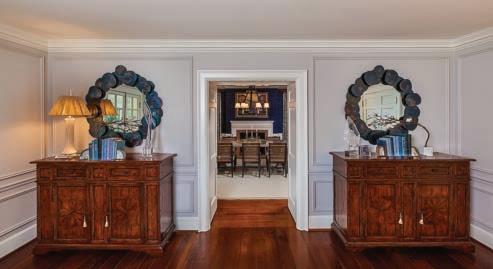 MIRROR, MIRROR
Below: Two handsome chests were given new life with bold statement mirrors.
MIRROR, MIRROR
Below: Two handsome chests were given new life with bold statement mirrors.
blue hue and captivate with jagged, irregular borders and a refined satin finish. “They bring in color, pop, and boldness,” the designer says. Nearby, one of the couple’s favorite pieces is a coffee table with a stone base and a tree-trunkshaped top. “The surface is inlaid, fossilized clamshells — a natural material, and then there’s a finish over the top,” the designer explains. As for what’s underfoot, Kordas likes a rug-on-rug effect. “I love the huge flat-weave rug that spans much of the room. It’s got a nice ostrich-leather border that the husband likes. Then we put a more feminine rug that’s hand-knotted with light blues and a softer, lake pattern on top.” Balboa Mist paint from Sherwin-Williams is the perfect color for this soothing space’s walls.
For the sunroom update, Kordas says new paint colors and reupholstered furnishings were a great way to start. She had the chairs wrapped in a Schumacher Crusoe ikat fabric and reupholstered the sofa in a Schumacher navy performance linen. The ceiling and trim were painted in White Dove by Benjamin Moore, while the walls were painted in Benjamin Moore’s Horizon.
The existing rug and floor were fine, Kordas says. In fact, the rug is neutral in tone and it’s
an indoor-outdoor piece, so it works well for a lakeside environment. “We purchased new accessories, including Riviera table lamps from Palecek, a Lucite drink table from the JohnRichard Collection (keeping the look light), and a more size-appropriate coffee table from Braxton Culler that complemented the room’s round dining table and chairs.”
An antique, hand-crafted live-edge chair, placed beside an aqua ceramic garden seat, adds to the mix. The round rattan table and chairs were already in the space.
“We chose to recover the four dining chairs in the same Kravet taupe ostrich leather that borders the custom flatweave rug in the adjacent room,” Kordas says. “Rattan works well in these types of settings.”
Adding simple touches like a suncatcher to enhance the reflection of the morning sun off the lake, a driftwood bowl of lake rocks on the round table, and large calcite rocks on side tables gives subtle recognition to the nautical surroundings, Kordas explains. A brass antique sailboat sculpture and an antique fish tray in a bright orange shade (from Judy Frankel Antiques in Troy) add to the mix without being heavy-handed.
AU COURANT Above and opposite page: New upholstery, fresh paint, and a few nautical nuances refresh the sunroom.

Some light linen and cotton pillows and a wool throw for the winter months (all from Williams-Sonoma Home) are more casual elements. A bronze and oxidized blue chess set adds another tone of blue, in addition to the two original, signed ceramic vessels (filled with fresh moss) in differing shades of turquoise, which sit on a heavy “ruffled” driftwood tray.
“Overall, I think we brought that beautiful water in,” Kordas says. “And we brought in a hint of nautical. I like to keep that look subtle and tasteful, and less is certainly more.” As for window treatments, they’re nonexistent. “We wanted to keep it all open, to make the most of the view,” she says.
Today, the home is a nice marriage of textures and patterns, drawing from his masculinity and her femininity. “Once we were able to convince the husband that the former colors weren’t aging well, the couple compromised — she went darker and he went lighter, for a balanced color scheme of navy, grays, and warm neutral tones.”
Annie Kordas, Annie Kordas Interiors, Grosse Pointe Farms, anniekordasinteriors.com
Serena & Lily, Planter – Living Room, serenaandlily.com. For more information on this company, see page C2.
Tennant & Associates, Ceiling Treatment – Dining Room, showroom located in Michigan Design Center, Troy, michigandesign.com. For more information on this company, see page 69.
Benches – Kravet, Kravet | Lee Jofa | Brunschwig & Fils, Michigan Design Center, Troy
Bookcase – Century Furniture, CAI Designs, Michigan Design Center, Troy Ceiling Treatment – Romo Wallcoverings, Tennant & Associates, Michigan Design Center, Troy Chairs, Accent – Brunschwig & Fils, Kravet | Lee Jofa | Brunschwig & Fils, Michigan Design Center, Troy Chairs, Host and Hostess – Lee Jofa, Kravet | Lee Jofa | Brunschwig & Fils, Michigan Design Center, Troy
Chairs, Side – Palececk, CAI Designs, Michigan Design Center, Troy Chandelier – Ralph Lauren for Visual Comfort, City Lights Detroit, Michigan Design Center, Troy Drapery – Fabric, Schumacher; Workroom, Decoroom, Lake Orion Pillows, Lumbar – Schumacher, Michigan Design Center, Troy Rug – Wool and Sisal with Leather Binding, Nourison Rugs and Carpet, The Ghiordes Knot, Michigan Design Center, Troy Sconces (Double) Ralph Lauren for Visual Comfort, City Lights Detroit, Michigan Design Center, Troy
Table, Dining – Theodore Alexander, Michigan Design Center, Troy Table, Pedestal – Kravet, Kravet | Lee Jofa | Brunschwig & Fils, Michigan Design Center, Troy Tray, Blue Shagreen – Aerin, Perigold Wall Treatment – Ralph Lauren, Rozmallin, Michigan Design Center, Troy
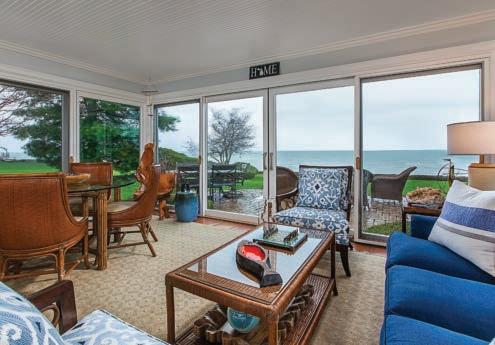
Benches, Navy – Vintage; Fabric, Schumacher; Decorative Tape, Texture Fabrics
Blanket, Throw – Navy Cashmere, Williams-Sonoma
Bookends – Agate, Williams-Sonoma Chess Board – Antique, Italian Drapery – Fabric, Schumacher; Workroom, Decoroom, Lake Orion
Faux Floral – John-Richard Collection Fig Tree – John-Richard Collection Firewood Holder – Antique German Bronze, 1st Dibs Horns, Crystal – John-Richard Collection Lamp, with Jute Shade – Vintage with Original MCM Lucite Finial; Jute Shade, Pointe Lamp & Lighting, St. Clair Shores Lamp, Cobalt Blue – Vintage with Custom Coolie Shade, Pointe Lamp & Lighting, St. Clair Shores Lighting, Drum Fixture – Shades of Light Mirrors – Arteriors
Pillows, Lumbar – Métaphores, Kravet
| Lee Jofa | Brunschwig & Fils, Michigan Design Center, Troy
Pillows, Throw – Fabric, Schumacher; Workroom, Decoroom, Lake Orion Planter – Serena & Lily

Rug – Tufenkian, The Ghiordes Knot, Michigan Design Center, Troy Rug (Large) – Nourison with Kravet Ostrich Leather Binding, The Ghiordes Knot; and Kravet, Michigan Design Center, Troy
Sconces – Thomas O’ Brien for Visual Comfort, City Lights Detroit, Michigan Design Center, Troy Sculpture – Selenite, John-Richard Collection
Sofa – Lee Jofa, Kravet | Lee Jofa | Brunschwig & Fils, Michigan Design Center, Troy Table, Accent – Wood and Iron, Bernhardt, CAI Designs, Michigan Design Center, Troy Table, Coffee – Palececk, CAI Designs, Michigan Design Center, Troy Wall Paint – Benjamin Moore, Balboa Mist
Blanket, Throw – Wool, Williams-Sonoma Chair, Accent – Antique, Le Shoppe Too, Keego Harbor Chair, Fabric – Taupe Ostrich Leather, Kravet, Kravet | Lee Jofa | Brunschwig & Fils, Michigan Design Center, Troy Chess Set – Antique
Dish, Brass Shell – Hickory Chair Fabric (Sofa and Chairs) – Schumacher, Michigan Design Center, Troy Hanging Prism – Etsy Lamps – Palecek, CAI Designs, Michigan Design Center, Troy
Pillows, Throw – Williams-Sonoma Seat, Garden – Perigold Table, Coffee (Woven) – Braxton Culler Furniture, Perigold Table, Lucite & Gild – John-Richard Collection Tray, Fish – Judy Frankel Antiques, Troy Wall Paint – Benjamin Moore, Horizon
EXTERIOR CHIC Interior designer Annie Kordas enjoys a sunny day day on the home’s lakeside terrace.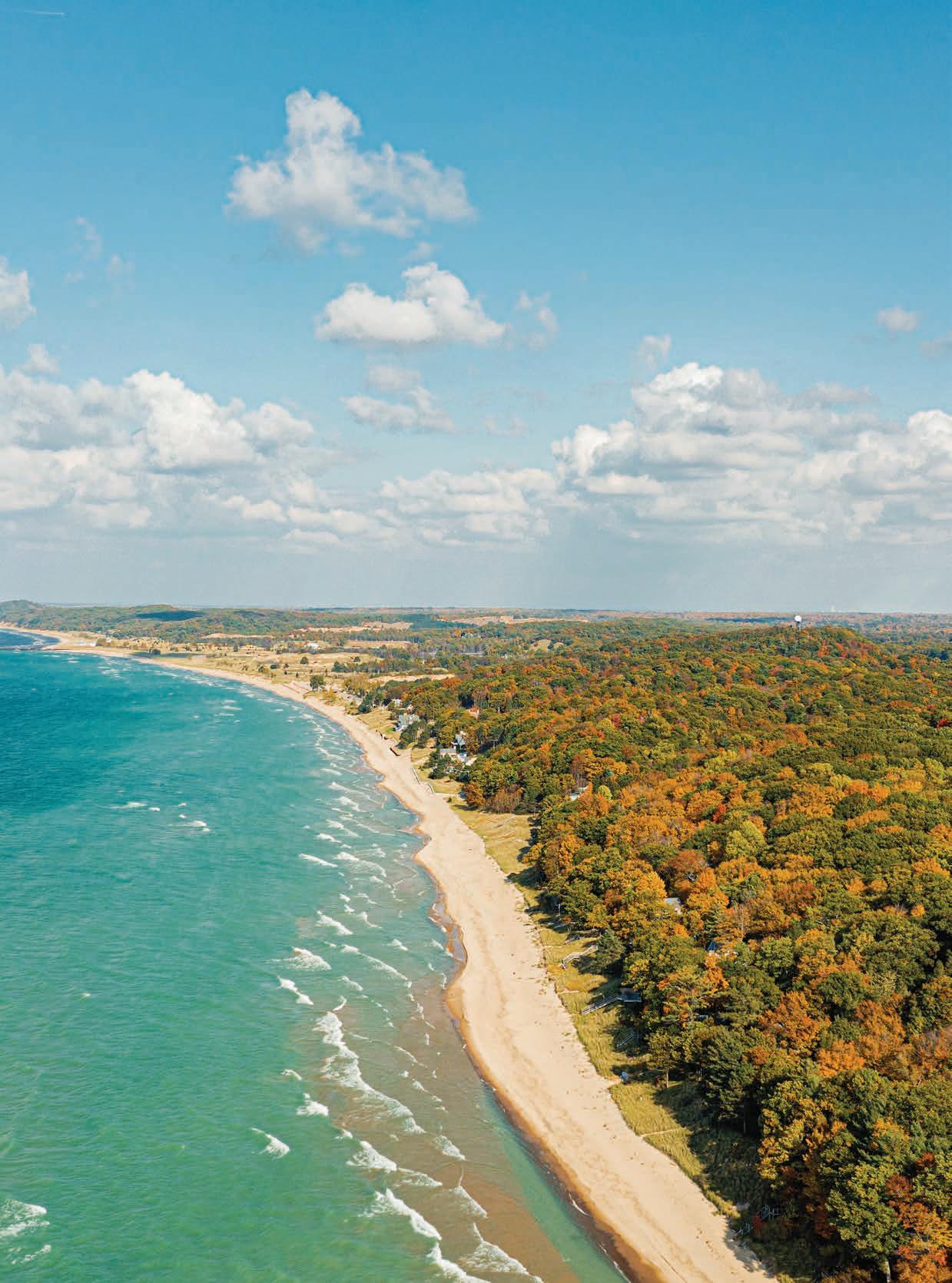





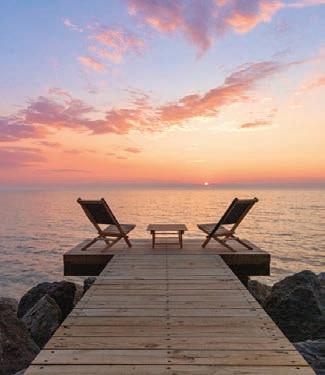

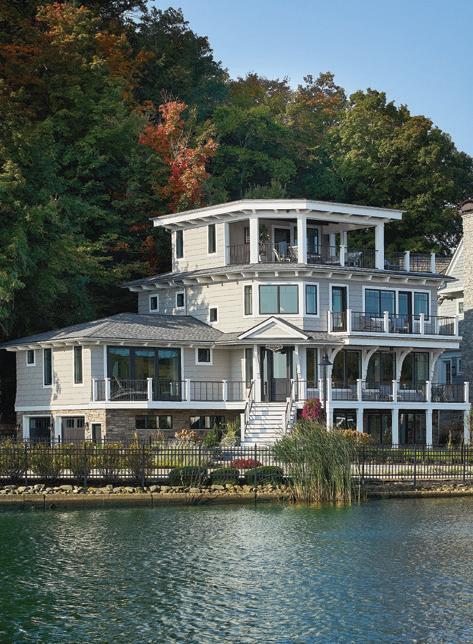





Brick Colonial on Lake St. Clair gets a new look and is entertainmentfriendly
TEXT BY GIUSEPPA NADROWSKI PHOTOGRAPHY BY JEFF GARLAND“The best three gifts you can give to a house are a reflective personality, serenity in disposition, and attention to details. Aim for impeccable, not perfection,” designer Michael Coyne says of a recent project in Grosse Pointe Farms where entertaining, clean design, and priceless Lake St. Clair views were a top priority.
The house, a bright-white circa 1930s flatfront brick Colonial, sits on stunning lakefront property. After it suffered some minor fire damage, the new homeowners purchased the place intending to capitalize on the views and open the floor plan. With multiple rooms needing

to be rebuilt immediately, Coyne, who owns Birmingham-based Michael Coyne Design Detroit, was brought on for a complete interior renovation. The goal was to create a space that was “low-maintenance, not pretentious, and, most importantly, entertainment-friendly,” Coyne says.
“We started with the family room, living room, dining room, and kitchen,” he says. Black-framed floor-to-ceiling windows and doors were added to the lakeside section of the home, allowing guests to move easily between the indoors and outdoors. “We opened the entry, the dining room, and the kitchen (so you can) see the lake from all of the main rooms.”
While inspiration for the design and style of the home grew organically through meetings between Coyne and the homeowners, a color study helped the couple select a black-and-white theme for the first floor. “I had shown them some more colorful palettes that didn’t resonate. They’re on the water, and that was their color.”
Above: For the family room and much of the first floor, a color study helped the couple select a black-andwhite theme. “I had shown them some more colorful palettes that didn’t resonate. They’re on the water, and that was their color,” says designer Michael Coyne. Right: The vanity in the powder room stands out thanks to a beautiful wallpaper backdrop — a York hand-painted pattern that “has a bit of a tribal feel,” Coyne says.


“WE OPENED THE ENTRY, THE DINING ROOM, AND THE KITCHEN (SO YOU CAN) SEE THE LAKE FROM ALL OF THE MAIN ROOMS.”
— MICHAEL COYNE

In the kitchen, the monochromatic palette highlights a curated mix of metals, fabrics, and finishes. “I believe that mixing wood species and metal finishes makes for a much prettier project with longer appeal,” Coyne says. The cabinets, designed by Coyne and custom-built by Dan Connell of Pointe Kitchen and Bath in Grosse Pointe Woods, feature unlacquered brass hardware. Explains Coyne: “It will change colors. It has a living finish, as they call it.” Antique brass is a sophisticated accent on the black leather chairs that surround the oversized island (a must for the homeowners, whose large family can often be found hanging out around it), while a rose gold faucet and hammered nickel sink play
effortlessly with the marble counters, chrome, and polished brass accents of the range, and the black iron details on the sconces and Visual Comfort chandelier.

Both pages:
Designer Michael Coyne likes to mix metal with wood in many of his interiors, as seen here.
Mirrored cabinets in the kitchen draw your attention to the surrounding spaces. “I use mirrors and glass in cabinets and doors interchangeably. Mirrors give us a little protection when they’re on a door or window, and they hide all our sins when they’re on a cabinet,” Coyne says.
The living room’s oversized 10-footlong striped sofa (“for lots of kids to hang out on”) and two distinctly patterned custom ottomans seem to float above the party-ready sisal diamond grid white rug from Chris Smith’s Carpet Design Group in Troy.

This page: The living room features blue and white touches, which look great when paired with black.

Opposite page: More than 300 individually-cut crystal cubes adorn the dining room’s chandelier.
“It’s designed for outdoor use but feels like silk and can be cleaned with bleach,” says Coyne, who also used the carpet in many areas of the home. “As with great artwork, great furniture — especially wood-framed pieces — looks great against white. I used this carpet because it’s the finest product.”
The living room transitions effortlessly into the dining space and adjoining family room. A Sarreid Limited Jupe dining table expands to seat eight round-to-round, courtesy of hidden leaves. Its compact size allows the homeowners to use it as an entry table when not in use. The crystal chandelier from Visual Comfort glimmers above, with more than 300
individually cut crystal cubes. In the family room, the sofa’s wood frame acts “like eyeliner,” Coyne says. “It really makes the silhouette stand out.” The acrylic cocktail table’s inherent design gives focus to tabletop décor. “The pieces are classic and modern,” Coyne says, adding, “we were careful to allow a lot of room for entertaining flow.”
The library awaits through French doors, and wows with high-gloss black custom cabinetry and alligator-embossed leather insert panels. A retro-inspired desk and sleek brass bar tower from P.F. Galleries in Troy add a Mid-century nod to the space’s distinguished design.
A curated selection of art showcases both the designer’s finds as well as pieces from the homeowners’ collections. In the stairwell, a circa-1940s motor yacht graphic takes the helm. “I found it at market in the middle of the project,” Coyne says, “and we all fell in love with it. It’s a great, simple piece. Uncomplicated. That was the overall theme, and that’s what these people are. They wanted simplicity, but beautiful simplicity.”
In every area of the home, including the entry, there’s something special — like decorative jewels scattered throughout.
In the entry, an architectural metal Arteriors table complements the Deco-inspired design of the sculptural striped cube. Above, a painting featuring white birch hangs boldly. The piece, among the only brightly colored additions to the new space, was a gift from the wife to the husband, an avid outdoorsman.

The first-floor powder room (one of two) is a glamorous departure from the sleek color scheme. Its design, centered on the vanity, comes to life courtesy of York’s hand-painted cork wallpaper, which “has a bit of a tribal feel,” Coyne says. “It’s organic and tribal, all at the same time.”
The cut-crystal sconces from Visual Comfort mimic the pattern found in the wallcovering.
The renovation, which began in October of 2020 and was completed in April of 2022, increased the four-bedroom, five-bath house by 2,000 square feet. “We also added a large master bath, a comfortable mudroom, a casual powder room, and a four-car garage,” Coyne says. “Nothing was ever rushed. We made sure everything was impeccable and simple, so that nothing (in particular) would stand out. We want people to see the whole place as one beautiful, completed thought.”
The approximately 5,000-square-foot home features a stunning landscape designed by Matt Mosher of Royal Oak’s Mosher Design Co. It was installed by Backer Landscaping of Roseville. Multiple outdoor living areas “more than double their entertainment space,” says Coyne — and that’s essential to the couple, who host friends and family year-round.
“I’ve been to a few parties at the house, and it works,” Coyne says. “The execution is most gratifying when you can see that it functions as my clients desired it to.”
Sisal diamond-grid white carpet lines the stairway, adding extra comfort, while head-turning art adds drama.

Michael Coyne, Michael Coyne Design, Birmingham, michaelcoynedesign.com
Chair, Dining – Custom, Hickory Chair; Fabric, Natural Linen, Pindler, Michigan Design Center, Troy Chandelier – Crystal Sphere, Visual Comfort
Drapery – Dinah, White, Pindler, Michigan Design Center, Troy Flooring – 7-inch-wide White Oak, Custom Stain, Connell Building Co., St. Clair Shores Lights, Picture – Polished Nickel, Visual Comfort Plant Stands – Custom, Jay Kutcher Cabinetry
Table, Dining – Extension Table, Burnt Oak, Sarreid Wall Paint – Benjamin Moore, White Dove
Flooring – 7-inch-wide White Oak, Custom Stain, Connell Building Co., St. Clair Shores Light, Picture – Visual Comfort Sculpture, Man – Bungalow 5 Stool – Worlds Away Table, Console – Arteriors Vase – Global Views
Wall Paint – Benjamin Moore, White Dove
Cabinetry, Mini-Bar– Connell Building Co., St. Clair Shores
Chairs, Swivel – Hickory Chairl; Fabric, Pindler, Michigan Design Center, Troy Flooring – 7” Wide White Oak, Custom Stain, Connell Building Company, St. Clair Shores
Sofa – Hickory Chair; Fabric, Pindler, Michigan Design Center, Troy Stools – Custom, Michael Coyne Design, Birmingham; Foam N’ More, Clawson;
Fabric, Pindler, Michigan Design Center, Troy
Wall Paint – Benjamin Moore, White Dove
Backsplash and Countertops – Statuary Marble, Ciot, Troy; Fabrication, Leonardo’s Marble & Granite, Wixom
Bar Stools – Dean Stools, Burnished Brass, Sunpan Cabinets – Kelly Carpenter, Pointe Cabinets and Design, Grosse Pointe Woods Chandelier – Currey & Company
Faucets – Brizo, Witbeck Home Appliance Mart, West Bloomfield
Flooring – Connell Building Co., St. Clair Shores
Hardware – Russell Hardware, Bloomfield Hills
Hood and Range – Custom, Bertazzoni, Pointe Cabinets and Design, Grosse Pointe Woods
Sconces – Visual Comfort Sculpture, White Cherry – Arteriors Sink – Franke, Ferguson Bath, Kitchen & Lighting Gallery, Troy Vases, Gold – Regina Andrew Design, Wyandotte
Wall Paint – Benjamin Moore, White Dove
Bench – Stone and Onyx, Kasmir Lyndhurst, Decoroom, Michigan Design Center, Troy
Chairs, Wingback – Theodore Alexander, Michigan Design Center, Troy Drapery – Custom, Amelia Exite, Perfect Stitches, Troy; Fabric, Dinah, Pindler, Michigan Design Center, Troy
Flooring – 7-inch-wide White Oak, Custom Stain, Connell Building Co., St. Clair Shores Lamps, Table – Gilded Gold Finish, Visual Comfort
Pedestals – Custom, Jay Kutcher Cabinetry
Pillow, Throw – Hermès
Rug – Distinctive Carpet, Chris Smith, Carpet Design Group, Troy
Sofa – Custom, Hickory Chair; Fabric,
Silk Velvet, Stone, Kasmir Lyndhurst; Decoroom, Michigan Design Center, Troy Table, Coffee – Lucite Cocktail Table 52inch Interlude Home Tables, Occasional – Bungalow 5 Wall Paint – Benjamin Moore, White Dove
Chandelier – Barbara Barry, Visual Comfort
Flooring – 7-inch-wide White Oak, Custom Stain, Connell Building Co., St. Clair Shores Mirror – CB2
Sconces – Visual Comfort Sculpture, Horse on Glass Base – Regina Andrew Design, Wyandotte Sculpture, White Marble – Arteriors Vanity – Gloss Gray with Carrera Marble, Worlds Away Wallpaper – A-1 Wallcovering, Mike McWhorter, Clarkston
Artwork – Wendover Art Group
Chandelier – Visual Comfort
Ottoman – Custom, Michael Coyne Design, Birmingham; Foam N’ More, Clawson; Fabric, Natural Linen, Pindler, Michigan Design Center, Troy
Flooring, Library – Helios Carpet Flooring Installation – Connell Building Co., St. Clair Shores
Landscaping – Design, Matt Mosher, Mosher Design Co., Royal Oak; Installation, Backer Landscaping, Roseville Library Walls – Dan’s Upholstery, Crocodile Rack – Gold Bar Rack, PF Galleries, Troy
Runner – Kaya Carpets, Chris Smith, Carpet Design Group, Troy Stair Rails, Paint – Benjamin Moore, Decorator’s WhiteEven renovations can be subject to the domino effect, says designer Ann-Marie Anton, of It’s Personal Design in Grosse Pointe Woods. The perfect example is a classic Colonial in Birmingham she recently completed for a professional couple. Built in 1901, the historic house had plenty to recommend it — it was within walking distance of downtown, with a spacious double lot and a serene backyard. Inside, the approximately 5,000-square-foot floor plan included a first-floor primary bedroom, three additional bedrooms, and an office — as well as four full and two half-baths. A bonus room over the garage offered another room and bath; the cabana next to the pool had yet another bath.
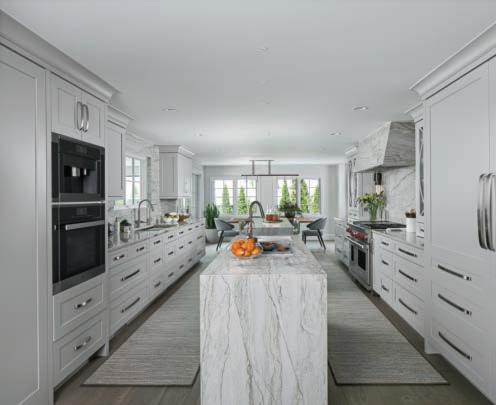
The renovated kitchen includes two islands, one for prep and the other for seating. The new kitchen is in a space once occupied by the formal dining room, which included an odd step-down floor, the designer says. All the floors were brought to one level as part of the remodel.
The formal living room was kept in its original location, but the fireplace was redesigned. Anton says the homeowners wanted to integrate a television in the room so she had Architectural Kitchens design a custom pop-up that could be disguised when not in use.
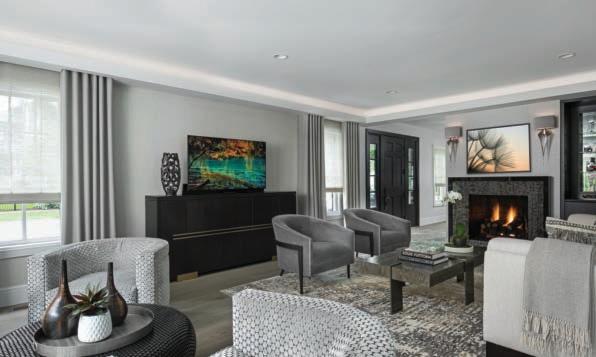
Because of the home’s landmark status, changes to its exterior were limited. The new owners, who purchased the property in 2019, were just looking to make a few interior upgrades when they contacted Anton early in 2020. “Parts of the house were dark and choppy, and the flow wasn’t great,” Anton explains of the reasons for the modest remodel the couple originally planned.
Then things snowballed. “When we first met, they only wanted to redo a few rooms on the first floor, mainly the kitchen,” Anton says of the renovation, which also included some upgrades to the sunroom and the main bedroom. “It became very obvious, as we designed the spaces, that there were a lot of inconsistencies from one room to the next that needed to be addressed. The scope of the project became larger than anticipated in order to create a harmonious flow throughout the house.”
Before they knew it, the team had gutted most of the home’s interior, playing a game of musical chairs with some of the rooms to bring the period home into the present. “We ended up moving the
kitchen to where their dining room and sitting rooms were, and turned the original kitchen into a sunroom with two walls of windows and a mud room that (the couple) enters from. We ended up tearing out the entire house on all three floors and starting from scratch,” Anton says.
Once they had a blank slate, the real work began. “Walls were moved, floors were brought up, all of the systems and wires were redone,” she says. “It was basically a new build in an original footprint.”
Once the space was to the couple’s satisfaction, Anton started on the interiors. The homeowners wanted “a relatively clean and somewhat modern environment” — a goal that guided everything they did, the designer says. “They wanted neutral and textural, which is what I do the most, anyway.”
During construction, the wife was doing her residency out of state, so Anton and the husband worked together on the initial choices. “We would FaceTime her for her approval when we made decisions,” Anton remembers of the process, which she says went surprisingly smoothly despite the pandemic and other circumstances.
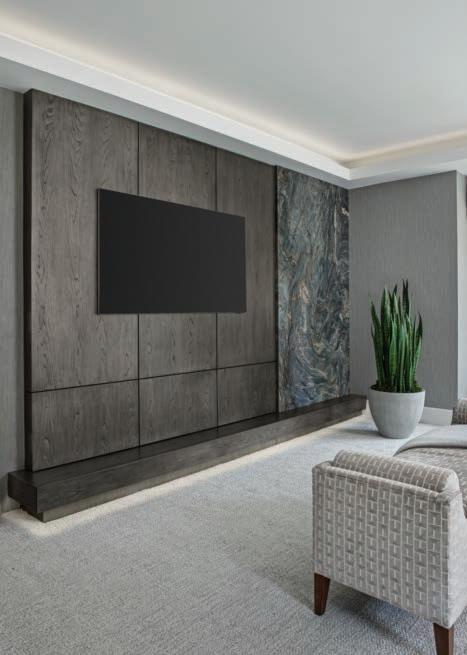

She’s especially pleased with the kitchen and primary bath. “Both came out exquisitely, especially with the challenging spaces we had to work with,” she says. “The kitchen was very long and narrow, and we ended up with a design that’s not only beautiful, but functions really well. We also took the hall coat closet directly across from the kitchen and turned it into a hidden pantry. Since it’s in the main hallway and we didn’t want it to look like just a closet, we worked with Bill Higgins at Architectural Kitchens and designed a very large custom oak door with oversized hardware and two lit glass and metal display cabinets on either side. Because of the footprint of the kitchen, storage was an issue, so converting the closet to a pantry worked out beautifully.”
In the lower level, they also added a home gym, a powder room, a large sitting area with a custom TV wall, a bar, and a built-in bench seat for eating or playing cards. Behind the sectional, Anton placed a custom oversized console table made by Designer Furniture Services, to provide barstool seating. Outside changes included a new covered patio with a built-in barbecue, cabana bath, and a pool. “There was an existing pool on the site but the homeowners wanted it to go in a different direction, so they filled in the original pool and had a new one put in,” Anton explains.
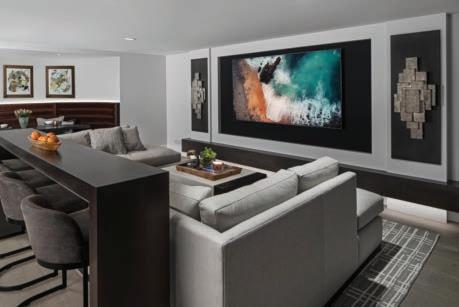
Both pages, clockwise from left: The master bedroom, the theater, and a powder room all feature extraordinary details.
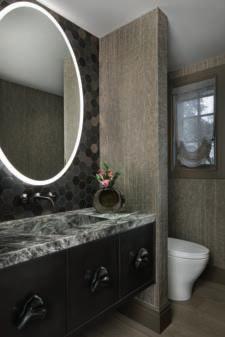
The project took approximately two years; the homeowners moved in in November 2021. Anton says there were challenges along the way, but there’s nothing she’d do differently. “I have no regrets at all. The house is amazing, functions incredibly well, and with the footprint we had to work with, I feel like we were very creative with our use of space.”
She says new-builds can be easier to work on, but remodels can be very satisfying. “When you’re done with a successful renovation there’s a great sense of accomplishment,” the designer adds.
She praises the team, which also included Lakes Development Group, Architectural Kitchens, and Spire Integrated Services.
“Everyone put their heart and soul into it,” she says of the project. “The process can be long and stressful, so putting yourself in the hands of very competent, caring people makes all the difference.”
This page: Located at the end of the kitchen, the modern table and chairs are used for both formal and informal dining.
Opposite page: An existing curved wall in the lower level was given a new cozy seating area, perfect for watching television, playing cards, or having a cocktail from the nearby bar, says designer Ann-Marie Anton.

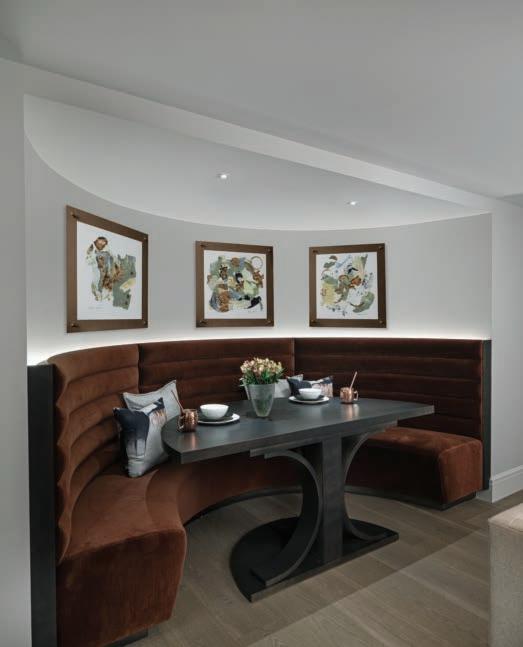
Right: The master bath includes a spacious tub room. Designer Ann-Marie Anton says it took a number of tries to get the space right. “We must have done 20 renditions.”
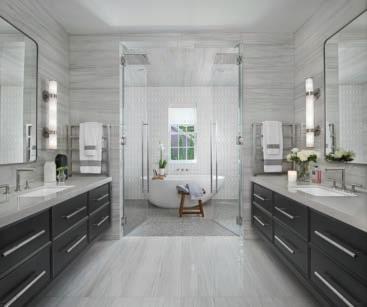
Ann-Marie Anton, It’s Personal Design, Grosse Pointe Woods, itspersonaldesign.com
Advance Plumbing & Heating Supply, Bathtub, Faucets – Master Bathroom, locations in Detroit, Walled Lake, www.advanceplumbing. com. For more information on this company, see page 4.
Tennant & Associates, Romo Wall Color – Family Room, showroom in Michigan Design Center, Troy, www.michigandesign.com For more information on this company, see page 69.
Virginia Tile Co., Walker Zanger
Backsplash – Powder Room, locations in Farmington Hills, Livonia, and Troy, www.virginiatile.com. For more information on this company, see page 1.
Bathtub – Advance Plumbing & Heating Supply, Detroit, Walled Lake Cabinetry – Premier, Architectural Kitchens, Troy Countertop – Geolux, Ciot, Troy Doors, Glass – Reid Glass, Southfield Faucets – Advance Plumbing & Heating Supply, Detroit, Walled Lake Flooring, Bathtub – Mud Brickchip, Ciot, Troy
Flooring, Vanity – Helsinki White, Cercan Tile, Michigan Design Center, Troy Mirrors – RH
Towel Bars – Foresteel
Wall Treatment, Bathtub – Essentia Sonata, Ciot, Troy
Wall Treatment, Vanity – Helsinki White, Cercan Tile, Michigan Design Center, Troy
Bench – Custom, Designer Furniture Services, Michigan Design Center, Troy Flooring – Stark Carpet, Troy Wall Treatment, Marble – Ciot, Troy
Wall Treatment, Wood – Premier, Architectural Kitchens, Troy Wallpaper – Winfield Thybony, Kravet, Kravet | Lee Jofa | Brunchswig & Fils, Michigan Design Center, Troy
Chairs, Dining – Olivya Stone Chandelier – Christopher Boots, Jean de Merry Flooring – Everlast Floors, Troy Table, Dining – Italmoda, Royal Oak Wall Paint – Sherwin-Williams, Crushed Ice
Armchairs, Gray – Christopher Guy Armchairs, Pattern – Boiler Cabinet – Premier, Architectural Kitchens, Troy
Fireplace – Ciot, Troy Flooring – Everlast Floors, Troy Sofa – Boiler Table, Coffee (Round) – O’Hara Studio, A. Rudin Table, Coffee (Square) – Berman Rosetti, Ferrell Mittman
Wall Color – Romo, Tennant & Associates, Michigan Design Center, Troy Window Shades – Spire
Backsplash – Ciot, Troy Cabinetry – Premier, Architectural Kitchens, Troy Countertop – Ciot, Troy Flooring – Everlast Floors, Troy Runners – The Ghiordes Knot, Michigan
Design Center, Troy
Wall Paint – Sherwin-Williams, Crushed Ice
Backsplash – Walker Zanger, Virginia Tile Co., Troy
Cabinet – Premier, Architectural Kitchens, Troy
Countertop – Ciot, Troy Flooring – Everlast Floors, Troy Wallpaper – Innovations, Rozmallin, Michigan Design Center, Troy
Artwork, Booth – John Richard Bar Stools – RH Booth and Table – Custom, Oakland Woodworking, Ortonville Flooring – Everlast Floors, Troy Rug – Lee Jofa, Kravet | Lee Jofa | Brunschwig & Fils, Michigan Design Center, Troy
Sculptures, Wall – Porto Romana, Holly Hunt
Sofa, Sectional – TCS Designs
Table, Bar – Custom, Designer Furniture Services, Michigan Design Center, Troy Table, Coffee – Custom, Designer Furniture Services, Michigan Design Center, Troy
Wall Paint – Sherwin-Williams, Crushed Ice




Wallcoverings, fabrics, and fixtures add personality to a Birmingham newbuild that lives like a high-end hotel
 TEXT BY KHRISTI ZIMMETH PHOTOGRAPHY BY MARTIN VECCHIO
TEXT BY KHRISTI ZIMMETH PHOTOGRAPHY BY MARTIN VECCHIO
“Abeautiful retreat” is what Ashley Cox had in mind, designer Jane Spencer says, when she contacted her in the spring of 2020 after purchasing a new-build in Birmingham. Inspired by relaxing stays in high-end hotels, the busy mom of three elementary-school-age children came to Spencer for help in creating a home that felt both functional and fashionable. “I wanted the vibe to be similar to a luxury hotel — a space that’s open and airy yet modern, with a bit of edge and personality,” Cox shares. “I love a Four Seasons. They’re all very different in terms of how they’re decorated, yet all reflect the same feeling of luxury (and are) timeless and contemporary.”
Cox had collaborated successfully with Spencer on other residences and knew that the two could transform the 4,800-square-foot contemporary Farmhouse into the warm and inviting space she envisioned. “We had worked together on her previous home, so she had a good understanding of the design process,” Spencer explains. “We have an easy flow together.”
Above: Thomas Sebold & Associates created a gorgeous tread and railing for the stairway. Below: One of two family rooms welcomes friends and family with great art, cozy furnishings, and more.
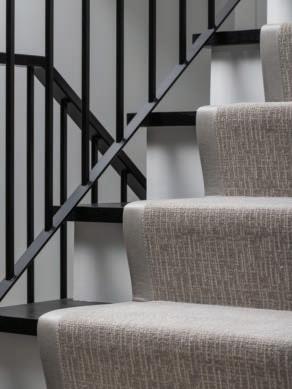
The admiration is mutual, Cox says. “Jane understands my style. She gets what I like.”
Built by Thomas Sebold & Associates as a spec home, the residence featured an open floor plan with plenty of space, including five bedrooms and four full baths.
“TSA did a beautiful job on the home itself,” the designer says. “We wanted it to be functional for the family, yet stylish,” the designer adds, explaining the project’s goals. “We wanted warmth and texture, and wanted to define the rooms.” Priorities included “tricking out the main floor to feel cohesive and layered, sleek yet inviting,” she says.
Spencer suggested defining spaces with wallcoverings — something Cox agreed to immediately. “I’m not one for clutter but because the spaces, especially on the first floor, all tie into each other, we had to use wallcoverings and texture to separate the rooms but also ensure that they would flow and feel connected,” she says.
They started with the first floor, including the two family rooms, kitchen, dining area, and Cox’s home office, and followed a monochromatic color scheme with a slightly different use of texture on the furniture or wall coverings in each space, to add definition.
“Large, all-white homes can feel very sterile, so we added grasscloth, woven silks, and a very
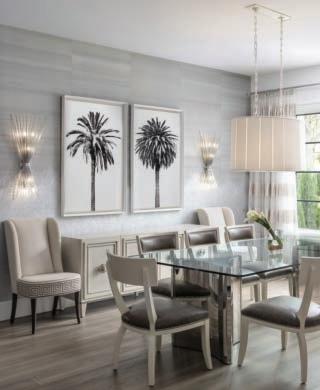
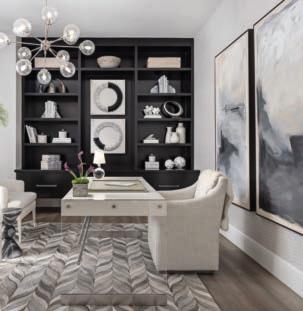
cool faux cowhide wallcovering in the mudroom/ back hallway,” Spencer explains, adding that homeowners shouldn’t be afraid to use wallcoverings in every room. “If it’s harmonious, it will work,” she says.
“Large rugs in each room ground the seating areas and make them feel larger, while adding layers to really make the furniture pop,” she adds. The designer opted for wool in most spaces, she says, because of its softness, durability, and luxuriousness. “It just lasts longer,” she notes.
“The colors are muted and soft because we wanted to keep the focus on the beauty of
THIS WORKS Left: The office features a subtle embossed wallcovering. DIVINE DINING Right: The dining room’s silk wallcovering in a mural style “gives the room some pop,” says interior designer Jane Spencer.
the home and the large windows that produce amazing natural light all day,” Cox explains of their choices, adding, “if you select window treatments and wallcoverings that are timeless, you can easily incorporate more trendy or inthe-moment items in the décor. And when you’re ready for a change, you can swap a throw pillow or other small accessories and make the space feel very different without having to completely redo it.”
To achieve the look of a high-end hotel, Spencer added new light fixtures throughout with luxurious elements such as acrylic, crystal, silk, or linen. Where practical, she also included velvet (in the family room chairs and sunroom pillows), silk (in the dining room’s mural-like wallcovering), and crystal (in the family room lamp and powder room pendant). She advises homeowners to go for the bold when decorating large spaces and working with open floor plans. “Don’t be afraid to pump up the scale of everything; there’s nothing worse than a huge family room with a small rug.”
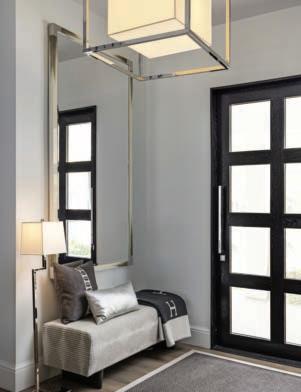
Spencer loves how the project turned out and says the first-floor powder room is one
Right: A welcoming feel begins in the entry.
Left: Sunbrella-covered bar stools in the kitchen are chic but durable, says designer Jane Spencer, and can be spot-cleaned with soap and water — especially important in a house with younger children.
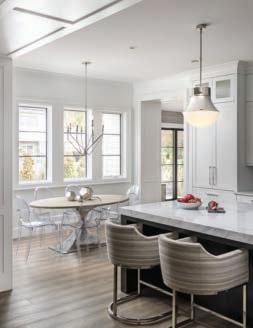
Opposite page: The glam powder room is one of the designer’s favorite spaces.
of her favorite spaces. It “evokes glam, with the funky palm print wallpaper and crystal pendant,” she says. “The lips photograph adds some edginess, and it’s so cool to see it reflecting in the vanity mirror.”
“I love the space and how it came out,” Cox agrees. She says she’s excited to start phase two of the project, which includes the secondfloor bedrooms. “(For the master bedroom) we’re planning to follow a similar path of muted colors, lots of texture, a hint of glamour, and contemporary pieces. Because this is my personal space, I want it to feel extremely cozy and spa-like so that when I’m in there, it feels like a retreat from the rest of the house.”
Jane Spencer, Jane Spencer Designs, Bloomfield Hills, janespencerdesigns.com
Perspectives Cabinetry, Cabinetry – Dining Room, Troy, perspectivescabinetry.com. For more information on this company, see page 91.
Tennant & Associates, Phillip Jeffries Silk Wallcovering – Formal Dining Room, Phillip Jeffries Wallpaper – Office, showroom in Michigan Design Center, Troy, michigandesign.com. For more information on this company, see page 69.
Bar Stools – Vanguard, CAI Designs, Michigan Design Center, Cabinetry – Perspectives Cabinetry, Troy Centerpiece – Global Views, Decoroom, Michigan Design Center, Troy Chandelier, Formal Dining Room – Visual Comfort
Chandelier, Kitchen Nook – Hudson Valley Lighting, Lighting Resource Studio, Michigan Design Center, Troy Countertop – PMP Marble & Granite, Troy Flooring –Thomas Sebold & Associates, Bloomfield Hills
Lighting, Bar – Visual Comfort Table, Kitchen – Custom, Jane Spencer Designs, Birmingham Wall Paint, Kitchen – Sherwin-Williams, Extra White Wallpaper, Formal Dining Room – Silk Wallcovering, Phillip Jeffries, Tennant & Associates, Michigan Design Center, Troy
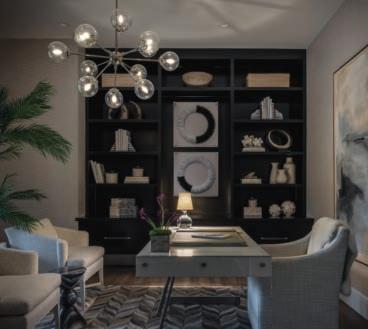
Bench – Arteriors, Marianne Jones, Birmingham Blanket, Throw – Hermes Chandelier – Visual Comfort
Door – Thomas Sebold & Associates, Bloomfield Hills
Flooring – Thomas Sebold & Associates, Bloomfield Hills Lamp, Floor – Visual Comfort
Mirror – Theodore Alexander, Michigan Design Center, Troy Pillows, Accent – Square Feathers
Rug – Design Materials Inc., Carpet Design Group, Troy Wall Color – Thomas Sebold & Associates, Bloomfield Hills
Armchairs – Hickory Chair, CAI Designs, Michigan Design Center, Troy Artwork, Black and White – RH
Chests – Bernhardt, CAI Designs, Michigan Design Center, Troy Drapery – Stark & Scalamandre, The House of Scalamandré, Troy Fireplace – Thomas Sebold & Associates, Bloomfield Hills
Flooring – Thomas Sebold & Associates, Bloomfield Hills Pillows, Accent – Schumacher, Michigan Design Center, Troy Rug – Bellbridge
Sofas – Hickory Chair, CAI Designs, Michigan Design Center, Troy Table, Coffee – Century Furniture, CAI Designs, Michigan Design Center, Troy Table, End (Circle) – Bernhardt, CAI
Designs, Michigan Design Center, Troy Table, Occasional (Square) – Vanguard Furniture, CAI Designs, Michigan Design Center, Troy Wall Paint – Sherwin-Williams, Extra White
Armchairs – Hickory Chair, CAI Designs, Michigan Design Center, Troy Artwork, Circles – Palecek, CAI Designs, Michigan Design Center, Troy Artwork, (Behind Desk) – Wendover Art, CAI Designs, Michigan Design Center, Troy Chair, Desk – Bernhardt, CAI Designs, Michigan Design Center, Troy Chandelier – Thomas Sebold & Associates, Bloomfield Hills Desk – Vanguard Furniture, CAI Designs, Michigan Design Center, Troy
Flooring – Thomas Sebold & Associates, Bloomfield Hills Rug – AL-01 Allure, Castelluxe Shelving – Thomas Sebold & Associates, Bloomfield Hills Table, Occasional – Bernhardt, CAI Designs, Michigan Design Center, Troy Wallpaper – Phillip Jeffries, Tennant & Associates, Michigan Design Center, Troy
The office is also a peaceful retreat.
Artwork, Lips – Trowbridge Gallery
Cabinet – Thomas Sebold & Associates, Bloomfield Hills
Countertop – Quartz
Flooring – Thomas Sebold & Associates, Bloomfield Hills
Lighting, Vanity – Visual Comfort Mirror – Custom
Wallpaper – Cole & Son, Kravet | Lee Jofa | Brunschwig & Fils, Michigan Design Center, Troy
Runner – Helios
Treads and Railing – Thomas Sebold & Associates, Bloomfield Hills Wall Paint – Sherwin-Williams, Extra White













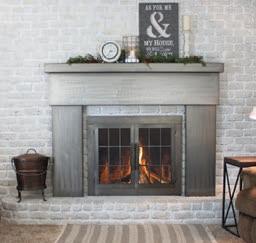








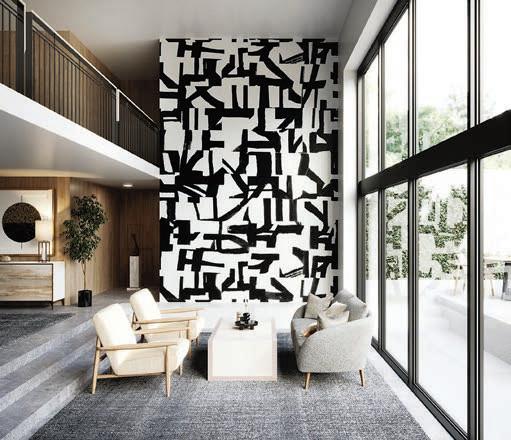
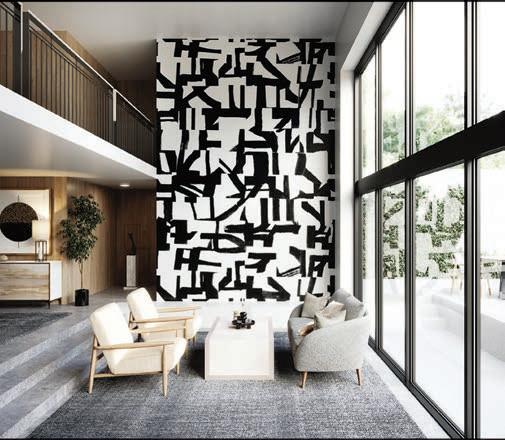

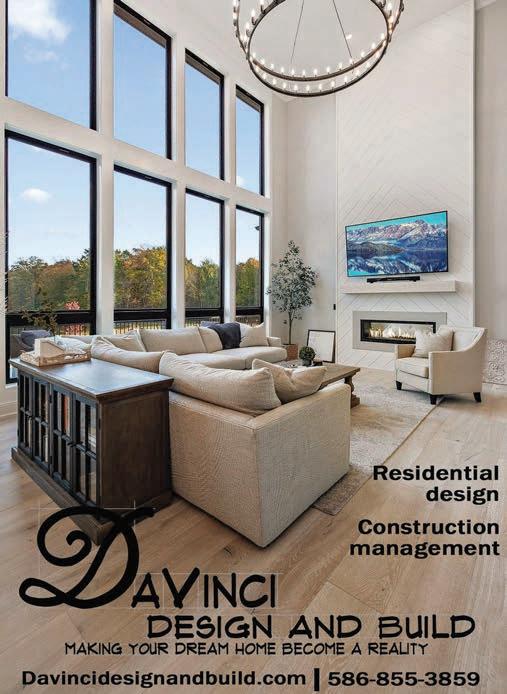
The homeowner loves the fresh semi-open floor plan and the natural light from the new kitchen windows.
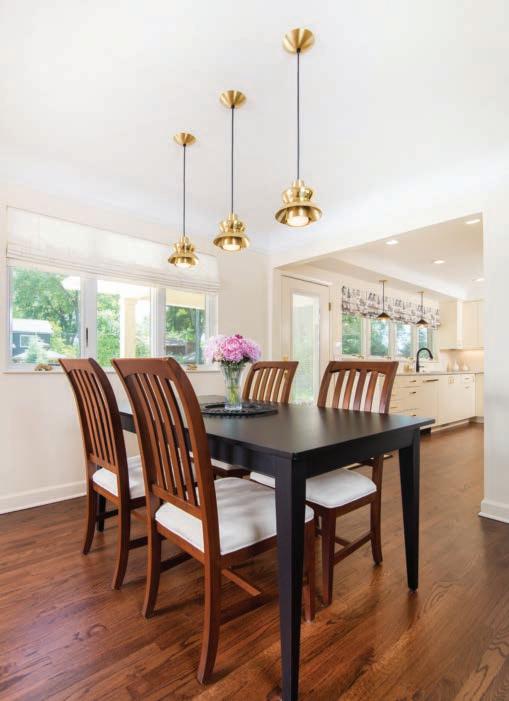
F or a client who bought a house in Farmington Hills, where she plans to remain, Dawn Zuber, architect and owner of Studio Z Architecture, and designer Dayna Tooman, who joined the Plymouth-based firm during this project, embarked on a renovation with an eye toward the future. “(Our client) intends to live there for a long time, so we wanted to make it accessible,” Zuber says. The team worked with David Klein Construction as well as landscape architect Cindy Fink, of DC Design, LLC.
At around 1,600 square feet, the residence has a relatively modest footprint. “I wanted it to be my aging-in-place home that was polished and stylish and comfortable,” the homeowner says. “It’s a small house, so I also wanted it to be cohesive.”
BETTER FLOW Studio Z Architecture reconfigured the kitchen for optimal workspace and storage.
MagicThe interior was reconfigured for better flow and zero-threshold entries. — there’s a curbless shower in the main bath, and wider doors were installed. Awkward doors were removed or relocated.
In addition to sophisticated upgrades such as custom cabinets and quartzite countertops, the new hub of the home boasts more storage and workspace. “We tried to create a usable, beautiful kitchen,” Zuber says. “In the original space, you had to walk across the room to get from the sink to the stove, which wasn’t a good layout.”
Practical aspects include a convenient bar area between the pantry and fridge. “It’s great on the day of the grocery run, as it makes putting things away a breeze,” the homeowner says. It also comes in handy for daily meal prep and entertaining.

Extensive remodel delivers style and substance to 1950s Ranch
Left: The old fireplace was replaced with a modern design flanked by built-ins. Below: The homeowner’s choice of polished brass fixtures and hardware brightens a bathroom.


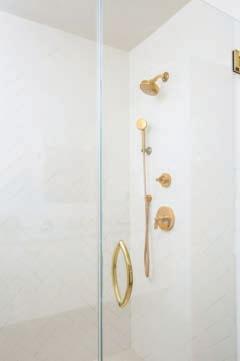
She also likes the semi-open floor plan and the natural light from the new kitchen windows, as well as the existing ones throughout. “The house had a lot of assets, like the cove ceilings, that I wanted to keep,” the homeowner says.
Aesthetic updates included replacing the river rock fireplace in the living room with a modern design flanked by built-ins. Many existing furniture pieces remain, like the chairs that were reupholstered in a cream-colored leather. “We added very little except for the ottomans. You want seating that’s ample and cushy enough where people can actually sit on it,” the homeowner says.
While Tooman considers the interiors contemporary, she credits the client with having her own style, which led to selections that were ahead of recent trends — like the polished brass fixtures and hardware she had in mind that were hard to find at the time. “In 2017, brass wasn’t really a thing,” Tooman says.
The homeowner also selected the tropical pattern that adorns the walls and draperies in her office. “I was channeling my grandmother when I chose

There’s a bit of a tropical-meets-Grandma feel in this sitting area, thanks to a vintage-inspired floral wallcovering and draperies.
that wallpaper,” she says. She chose the fabric that was made into window treatments for the kitchen and a spare room before she knew where it would go, and did the same thing with a few other elements. “I had a sample of the tile in the guest bath,” the homeowner says. “I didn’t know what I was going to do with it, but it was coming in the house.” That bathroom can accommodate guests who stay overnight in the family room, which doubles as a guest suite.
A spare bedroom-turned-project-room features custom built-ins. The dedicated laundry room became another efficient space. “There’s so much storage for all her cleaning supplies, and we worked around her existing washer and dryer with a countertop that can accommodate just about any size in the future,” the designer says. A linoleum

There’s plenty of storage in the laundry room , where the designers worked around the homeowner’s exisiting washer and dryer.

“THE PROJECT MANAGEMENT WAS GREAT AND THEY (STUDIO Z ARCHITECTURE) WERE SUCH A PLEASURE TO WORK WITH. THE HOUSE ENDED UP BEING BEYOND WHAT I EXPECTED.”
— THE HOMEOWNER
floor with a little sparkle gives a nod to the era of the house. “I wanted some fun things and they really helped me pull it all together,” the homeowner says.
The fun begins at the entry with an orange door that strikes a cheerful note, and a custom storm door that’s powder-coated to match. A new front porch features a classic gable echoed by a taller one above the living room. “The roof is still a hipped roof, but we added the porch and gable to add interest to the front elevation,” Zuber says.
Their client counts the hub of the home among her favorites. “I’m not a morning person, but it’s delightful to walk into the kitchen in the morning and turn on the coffee pot,” she says, adding that she loves both bathrooms for different reasons. “The family room has an attached guest bath and beautiful doors that turn it into a very nice guest suite, and the suspended toilet (in-wall tank and carrier system) in the main bathroom never would have occurred to me, but I love it.”
Custom built-ins in the family room provide additional decorative space. The room can also accommodate overnight guests.
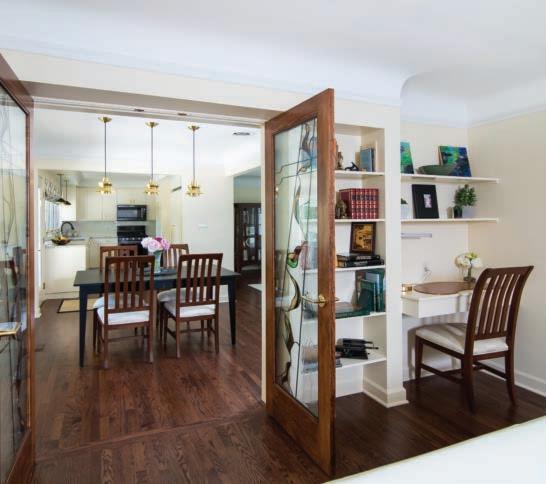
Zuber and Tooman enjoyed working with their client. “We spent so much time with her. We really miss her,” Zuber says. After having made so many decisions together, Tooman agrees. “I helped her pick her mailbox and her doorbell,” she recalls.
“There’s no room that’s untouched in this house,” the homeowner says. “In terms of any house, once you get in the walls, you’re going to find things that cause you to adjust. The project management was great and they were such a pleasure to work with. The house ended up being beyond what I expected.”
Above: Custom built-ins in a project room provide plenty of storage. Left: A guest bath is located off the family room, which can double as a guest suite. Opposite page: Studio Z Architecture and landscape architect Cindy Fink, of DC Design, LLC, turned the simple Ranch-style home into a charming residence.
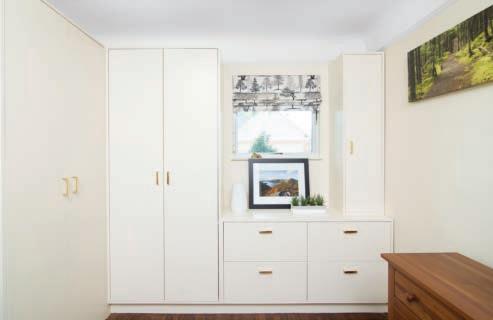
Studio Z Architecture, Plymouth, studiozarch.com
Beaver Tile & Stone, Florida Tile Time 2.0 White Natural Flooring; Olympia Tile, Biscuit Bright Shower Tile; Olympia Tile Penny Round, Bone Gloss Floor Tile, – Bathroom.
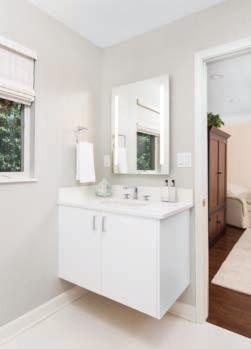
Florida Tile MosaicART Hex White Matte Flooring, – Guest Bathroom.
Olympia Tile Stilo, Black Fireplace Tile – Fireplace.
Locations in Farmington Hills, Troy, Shelby Township, Grand Rapids, and Saginaw, beavertile.com.
For more information on this company, see page 25.
Cabinetry – Custom, Sharer Cabinetry, Sharer Design Group, Plymouth; Paint, Benjamin Moore, Cameo White Countertop – Taj Mahal Quartzite, Dwyer Marble and Stone Supply, Farmington Hills Flooring – Time 2.0 White Natural, Florida Tile, Beaver Tile & Stone, Farmington Hills Hardware – Baldwin Brass, Gross Electric, Ann Arbor Hardware, Shower – Pinna Paletta, Unlacquered Brass, Kallista, Ferguson Bath, Kitchen & Lighting Gallery, Ann Arbor Mirror – Wolverine Glass, Dexter Shower, Enclosure – Wolverine Glass, Dexter
Shower, Tile – Biscuit Bright, Olympia Tile, Beaver Tile & Stone, Farmington Hills Tile, Shower (Floor) – Penny Round, Bone Gloss, Olympia Tile, Beaver Tile & Stone, Farmington Hills Tile, Wall – Colour & Dimension, Biscuit Bright, Olympia Tile, Beaver Tile & Stone, Farmington Hills
Wall Paint – Benjamin Moore, Cameo White
Window Shade – Hunter Douglas, Calico Corners, Bloomfield Hills
Cabinet – Custom, Sharer Cabinetry, Sharer Design Group, Plymouth; Paint, Benjamin Moore, Cloud White Countertop – Quartz, Temple White, Dwyer
Marble and Stone Supply, Farmington Hills Flooring – MosaicART Hex, White Matte, Florida Tile, Beaver Tile & Stone, Farmington Hills Hardware – Arch Pull, Baldwin Brass, Gross Electric, Ann Arbor Mirror, Vanity – Verdera, Kohler, Ferguson Bath, Kitchen & Lighting Gallery, Ann Arbor Wallpaper – Asbury, Silver, Calico Corners, Bloomfield Hills Window Shade – Hunter Douglas, Calico Corners, Bloomfield Hills
Artwork – “Ophelia” and “As You Like It,” Elizabeth Schuch Chair, Desk – Ethan Allen Doors, Stained Glass – Custom, Simpson Door, Northville Lumber, Northville
Flooring – Hardwood, Oak Shelving and Desk – Custom, Sharer Cabinetry, Sharer Design Group, Plymouth; Paint, Benjamin Moore, Cameo White Wall Paint – Benjamin Moore, Cameo White
Armchair – Ethan Allen Fireplace – Cosmo-135, Heat & Glo, FireSide Hearth & Home, Canton
Fireplace, Tile – Olympia Tile Stilo, Black, Beaver Tile & Stone, Farmington Hills Flooring – Hardwood, Oak Rug – Pottery Barn
Shelving – Custom, David Klein Construction, South Lyon; Paint, Benjamin Moore, Cameo White Wall Paint – Benjamin Moore, Cameo White
Cabinetry – Custom, Sharer Cabinetry, Sharer Design Group, Plymouth; Paint, Benjamin Moore, Cloud White Chairs, Dining – Ethan Allen Countertop – Taj Mahal Quartzite, Dwyer Marble and Stone Supply, Farmington Hills Faucet – Essa Matte Black, Delta, Ferguson Bath, Kitchen & Lighting Gallery, Ann Arbor Flooring – Hardwood, Oak Lighting, Ceiling Pendants (Sink) –Hudson Valley, Gross Electric, Ann Arbor Lighting, Ceiling Pendants (Table) –
Rejuvenation
Microwave – Kitchen Aid, Whitbeck Home Appliance Mart, West Bloomfield Stove – Kitchen Aid, Whitbeck Home Appliance Mart, West Bloomfield Table, Dining – Ethan Allen Wall Paint – Benjamin Moore, Cameo White
Window Shade, Linen – Mitchell Fabrics, Calico Corners, Bloomfield Hills, Arleta Eggshell
Window Shade, Trees – Richloom, Calico Corners, Bloomfield Hills, Treeline in Graphite
Wine Fridge – Kitchen Aid, Whitbeck Home
Appliance Mart, West Bloomfield
Cabinetry – Lowe’s Home Improvement
Countertop – Quartz, Arctic, Dwyer Marble and Stone Supply, Farmington Hills
Flooring – Amtico, Commercial Vinyl, Glint Orb, Mannington Commercial Light, Ceiling – Hudson Valley, Gross Electric, Ann Arbor
Wall Paint – Benjamin Moore, Cloud White Wallpaper – Cloudburst, York
Wallcoverings, Calico Corners, Bloomfield Hills
Window Shade – Hunter Douglas, Calico Corners, Bloomfield Hills
Artwork, Wall – “Quoddy Head Trail,”
Robert Rodriguez Jr.
Artwork, Window – “Fall from Breakneck,” Robert Rodriguez Jr.
Cabinetry – Custom, David Klein
Construction, South Lyon; Paint, Benjamin Moore, Cameo White
Flooring – Hardwood, Oak Hardware – Palm Springs Pull, Polished Brass, Baldwin Brass, Gross Electric, Ann Arbor
Wall Paint – Benjamin Moore, Cameo White
Window Shade – Hunter Douglas, Calico Corners, Bloomfield Hills
Armchair – West Elm Drapery, Floral – Bermuda Bay, MadCap Cottage, Calico Corners, Bloomfield Hills Drapery, Sheer – Calico Corners, Bloomfield Hills
Flooring – Hardwood, Oak
Wallpaper – MadCap Cottage, Calico Corners, Bloomfield Hills, Bermuda Bay
ADDITIONAL PROJECT
Building Materials – Northville Lumber, Northville Landscaping – Cynthia Fink, DC Design, LLC, Ann Arbor
Windows – Andersen Windows
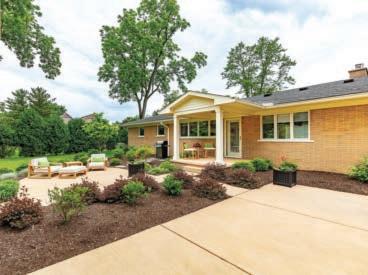
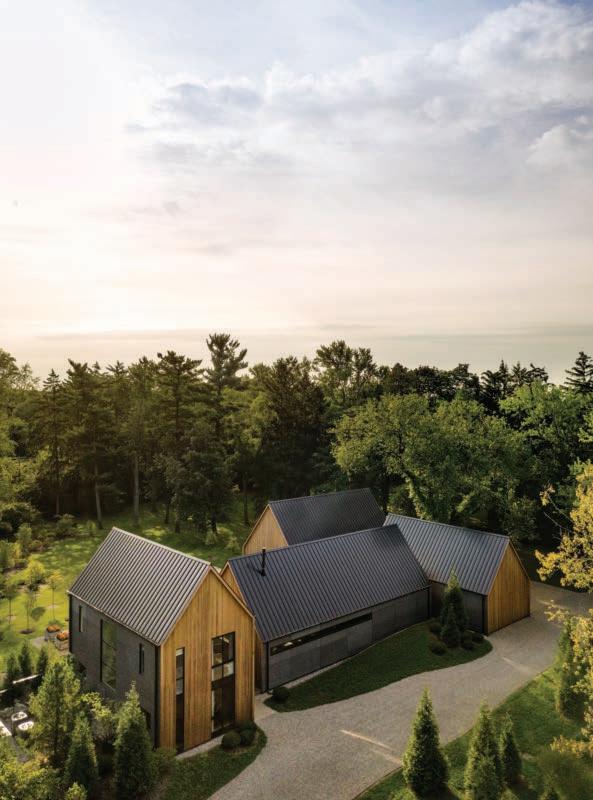
On a scenic 3.5-acre site in Franklin sits a one-of-a-kind structure filled with wonder that blends effortlessly with the surrounding landscape. “The clients were looking for some juxtaposition,” David Iannuzzi, AIA, architect and principal of Iannuzzi Studio in Detroit, says. “They’re a very positive, high-energy, and fun couple with two young kids, and they’re a music and theaterloving family.”
The homeowners envisioned either a modern form rendered in traditional materials or the opposite — a traditional form with modern elements, which is what they got. “When you see it from the road, it looks like a traditional Michigan house until you get closer and inspect the details, like the windows, which are a little atypical,” Iannuzzi says. “It fits into the neighborhood and is unapologetically modern at the same time.

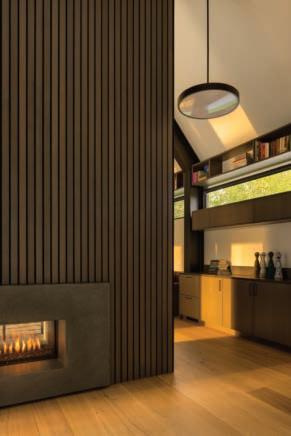
This page: The house is special from every perspective. Opposite page: The structural insulated panels for the roofing increase the home’s thermal performance.
Highly customized home showcases unexpected details that surprise and delight
“We designed it together from a blank piece of paper. The early design meetings were so fun and free,” he adds. “We never want to start a project with the end goal in mind. We like to tell our clients we’re going on a journey with them, and we like to work with people who are going to challenge us but are also willing to be challenged by us.”
The result is an elegant exterior featuring four pavilions topped with steep peaks that separate public and private spaces, which are connected by smaller glass hallways. “It’s not just an area to pass through; it’s a place of contemplation,” Iannuzzi says. One hallway serves as the main entry to the house and Iannuzzi compares it to a glass jewel box.
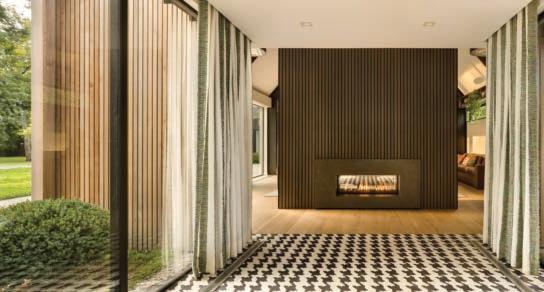
“There are little moments we were trying to create for the house. Outside, it may seem simple, but the materials let the details stand out — like the siding that features vertical cedar slats that are very narrow, almost like toothpicks, and the fiber cement panels. We wanted to really accentuate the height of the building.”
Above: Pass-through areas are considered places of contemplation. Right and opposite page: An inviting banquette, seating, and bold art show the homeowners’ penchant for color and texture.
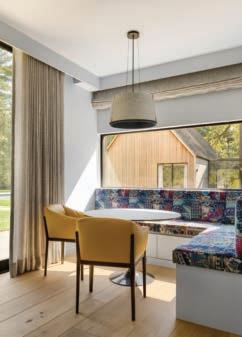
Iannuzzi worked with Elizabeth Fields, chief designer and owner of Franklin-based Elizabeth Fields Design, from the start. “We’ve worked together before, so it was very collaborative,” he says.
“The architecture has a quietness about it,” Fields says. “It’s quiet from the outside and exciting on the inside. The goal was to make it beautiful and dramatic, but it’s also a family home.”
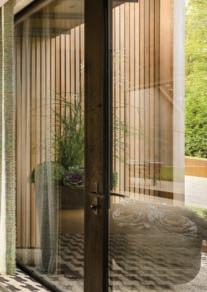
The clients told their design team that they adore color, texture, and distinctive details. “It’s a joyful home for people who see life in a very positive and joyful way. It was important that they have spaces that give them beautiful and positive energy,” Fields says.
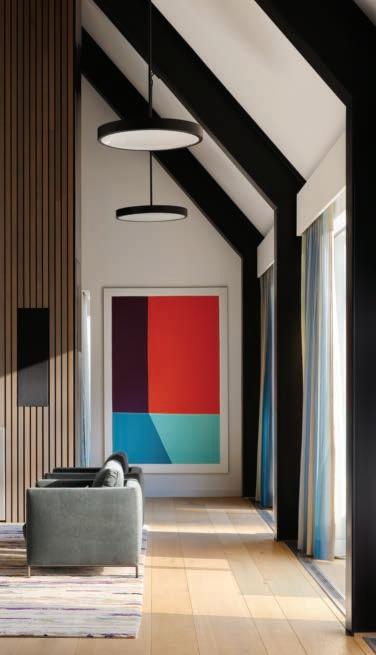
Interior designer Elizabeth Fields says this project is “a joyful home for people who see life in a very positive and joyful way.”
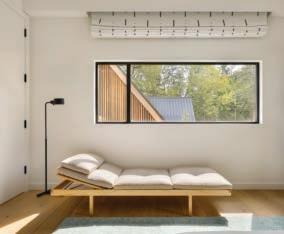
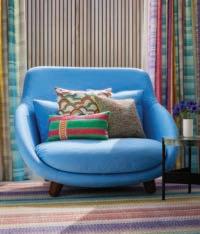
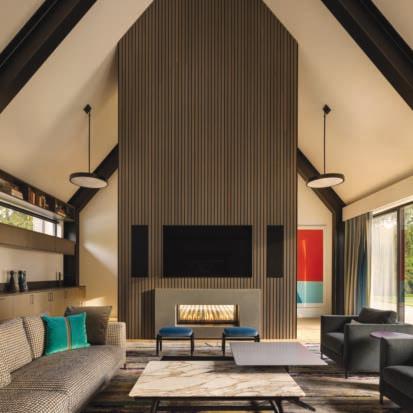
Architectural nuances pair well with all of the interior selections.
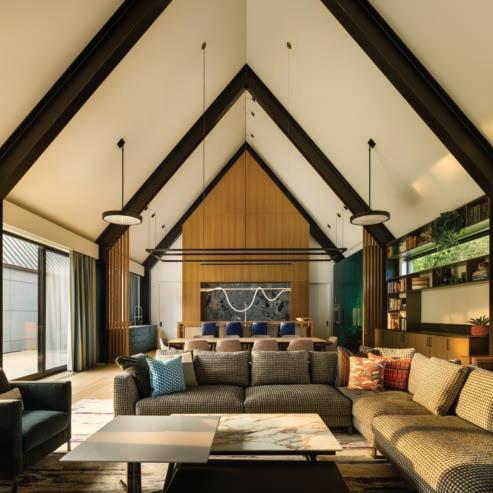
Clean lines balance the playfulness found in the fabrics, textures, and materials. “There’s a great unification of positive and negative, so you don’t get overwhelmed,” Fields explains. All of the contents were curated for the project, like the furniture and the light fixtures in the entertaining pavilion that contains the living room, dining room, and kitchen.
In the living room, with its double-sided fireplace, the nuances of the architecture and interior selections include the quietness of the
chairs paired with the houndstooth on the sofa. “The relief is there,” Fields says. “That’s what makes your eyes delight and what feels so right about the house.”
Additional color appears in the ombre pattern on the carpeted stairs, which span three levels. “We took a small pattern and stretched it so it had some strength and saturation,” Fields explains.
Creative private spaces include a nursery that fits the cheerful disposition of the homeowners’ daughter. “They wanted her room to be a special
DYNAMIC DUOAbove: The colorful carpet on the stairs is uplifting.
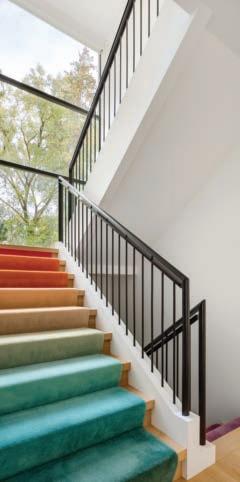
Right: This bathroom pairs the whimsy of the wallpaper with a sink area that features a bold color.

place,” Fields says, and points to the flower wallpaper, with a unique application, that climbs from the wall to the ceiling. “We took a tiny little traditional print and supersized it into a whimsical wallpaper for a space where the family likes to read and hang out and play.” Comfy places include a colorful ottoman.
Happy hues also enhance a custom rug that softens the primary bedroom. A variety of shades makes it a playful grounding point for the space, which features a a sofa upholstered in a soft chenille punctuated by a textured boucle and a fabulous palette of fuchsia, black and white, turquoise, leaf green, nude pink, chocolate brown, purple, and lavender. “It just works,”
Fabulous and unique touches adorn a nursery and a bedroom.

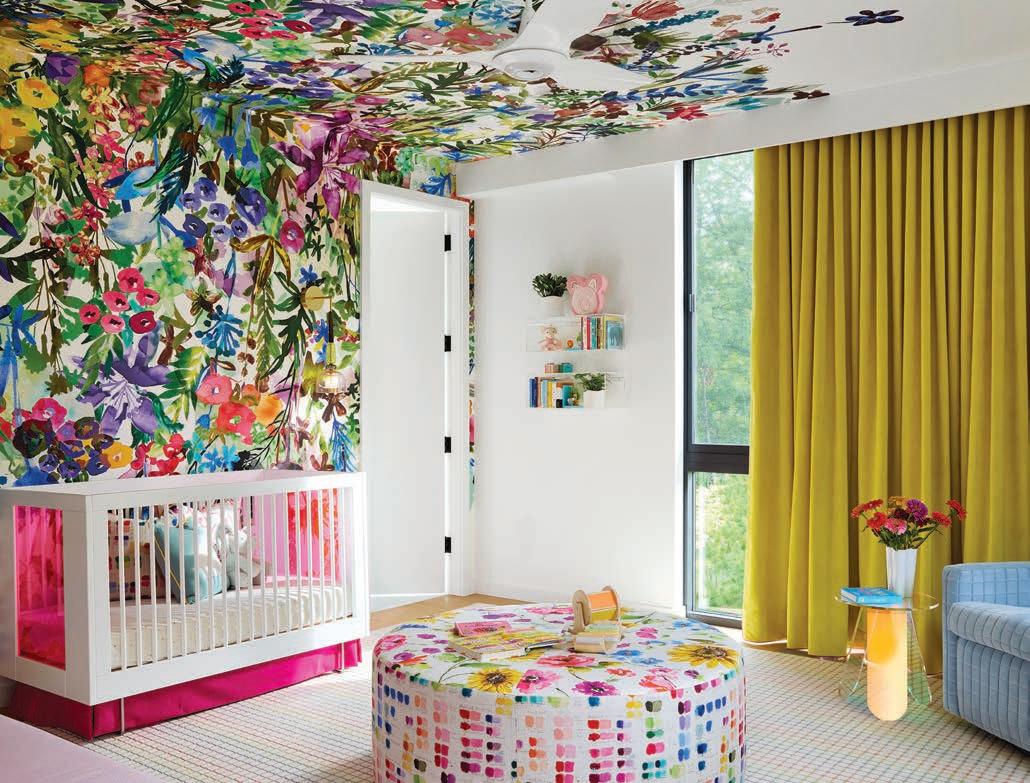
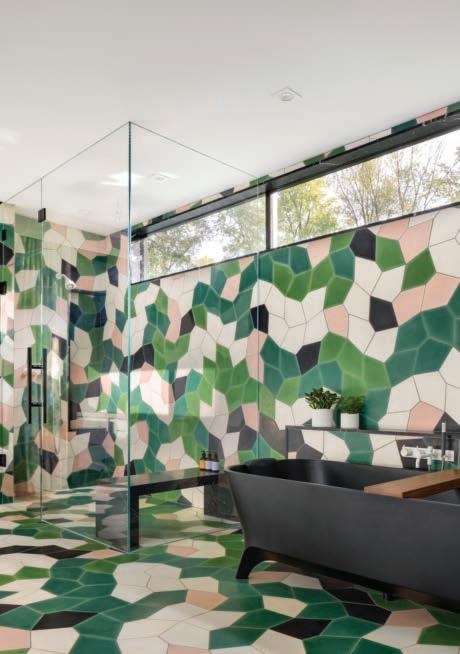

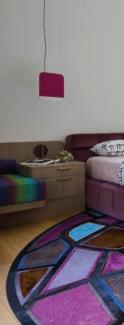
Both pages, clockwise from far left: Elizabeth Fields designed the striking tile pattern in the main bathroom. It wows in shades of green, black, pink, and white. Happy hues enhance a custom rug in the primary bedroom. An exterior perspective shows the separation between gathering spaces and private spaces.
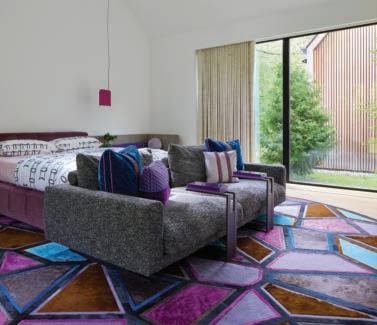
Fields says.
The main bathroom is another showstopper, with pink onyx layered with black marble on the sink and a black stand-alone tub. Fields designed the striking tile pattern that wows in shades of green, black, pink, and white.
Less structure at the start led to better aesthetic outcomes for the Detroit Design Awards’ winning house. “This project was one of complete creativity. It was one of those experiences where the homeowners really let the process be very organic,” Fields says. “It was very collaborative, (and the result is) a home the clients want to spend an endless amount of time in. They use every single space.”
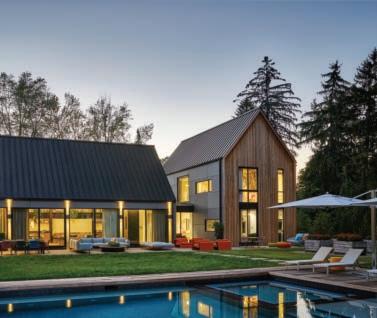
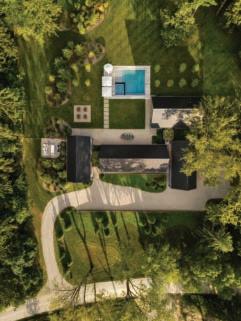
David Iannuzzi. Iannuzzi Studio, Detroit, iannuzzistudio.com
Elizabeth Fields, Elizabeth Fields Design, Franklin, elizabethfieldsdesign.com
Advance Plumbing, Bathtub Master Bathroom, locations in Detroit and Walled Lake, advanceplumbing.com. For more information on this company, see page 4.
Perspectives Cabinetry, Booth Seat Banquette/Game Area, Troy, perspectivescabinetry.com. For more information on this company, see page 91.
Tennant & Associates, Kirkby Designs Sofa Fabric – Bedroom, Weitzner Drapery – Kitchen, Zinc by ROMO Drapery & Throw Pillow –Upstairs Landing, Weitzner Drapery and Throw Pillows – Living Room, Villanova by ROMO Window shades –
Window Seats, showroom in Michigan Design Center, Troy, michigandesign. com. For more information on this company, see page 69.
Table – Knoll, American Interiors, Novi, Saarinen Dining Table
Wall Color – Resource House of Paints & Wallpaper Design, Bleu Avril
Bathtub – Advance Plumbing, Detroit Drapery – Old World Weavers, Stark Carpet, Troy, Aurora in Spectrum Shower, Bench – Ciot, Troy, Nero Marquina Extra Honed Shower, Enclosure – Reid Glass, Southfield
Wall and Floor Tile – Popham Design, Ann Sacks, Troy
Armchairs – Cassina, New York, 140
Cotone Armchair in Pelle Scozia Cedro Booth Cushion – Lee Jofa, Kravet, Troy, Barcelona in Indigo
Booth Seat – Perspectives Cabinetry, Troy
Ceiling Light – LightArtm Seattle, WA, Empire Shade
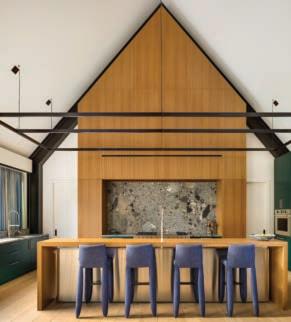
Drapery and Shades, Fabric – Pierre Frey, Holly Hunt, Michelle fabric
Flooring – Everlast Flooring, Troy
Flooring – Ciot, Troy Sink – Line Studio Detroit, Detroit
Wall Color – Sherwin Williams, Pure White Wallpaper – Flavor Paper, Moujik in Bluebell
Area Rug – Custom, Kyle Bunting
Bed Frame – B&B Italia Bedside End Tables – Vogue Furniture, Royal Oak
Bedside Lights – END Light
Blanket – Touch of Lace, Bloomfield Hills, Marea in Pink #2
Drapery – Schumacher, Troy, San Leandro Matka in Multi
Flooring – Everlast Flooring, Troy Linens – Touch of Lace, Bloomfield Hills, Petrolio in Tivoli
Side Tables, sofa – Powell & Bonnell, Dennis Miller
Sofa – Flexform, Campiello
Sofa, fabric – Kirkby Designs, Tennant & Associates, Michigan Design Center, Troy, Ember in Slate
Throw Pillow – Schumacher, Troy, Classic Corduroy in Purple
Throw Pillow – Schumacher, Troy, Regal Mohair in Peacock
Wall Color – Sherwin-Williams, Pure White
Cabinetry – Vogue Furniture, Royal Oak
Ceiling Light – Urban Electric, Stamp Pendant
Countertop – Ciot, Troy
Flooring – Everlast Flooring, Troy
Wall Color – Sherwin-Williams, Pure White
Wall Treatment, Fireplace – Line Studio Detroit, Detroit
Backsplash, Stone – Ciot, Troy
Bar Stools – Mooi, Monster Bar Stool in Indigo Denim
Bar Top, Wood – Vogue Furniture, Royal Oak Cabinetry, green – Vogue Furniture Countertop – Ciot, Troy Drapery – Weitzner, Tennant & Associates, Michigan Design Center, Troy, Origin in Riverbend
Kitchen Lighting – Pure Edge Lighting, Lightology
Wall Color – Sherwin-Willliams, Pure White
Armchair – Moooi, Love Sofa Drapery – Zinc by ROMO, Tennant & Assciates, Michigan Design Center, Troy, Wigwam in Rainbow
Occasional Table – Pulpo, Haute Living, Chicago, IL, Alwa Two Table Rug – Stark Carpet, Troy, Missoni Rossi Multi Throw Pillow – Scalamandre, The House
of Scalamandre, Troy, Aldeco Throw Pillow – Zinc by ROMO, Tennant & Associates, Michigan Design Center, Troy, Santa Fe Rainbow
Area Rug – Stark Carpet, Troy, Kelowna Artwork – Paul Kerner, Library Street Collective, Detroit
Ceiling Light Fixtures – Urban Electric, Stamp Pendant Coffee Table - FlexForm, Piuma, Fly, and Oritigia Ottomans
Drapery – Weitzner, Tennant & Associates, Michigan Design Center, Troy, Riverbend
End Table, Circle – Schonbuch, Haute Living, Amanita Side Table in Plum
Flooring – Everlast Flooring, Troy Sectional – B&B Italia, Ray Sofa Stools – Mooi, Monster Bar Stool Throw Pillows – Tennant & Associates, and Scalamandre, Michigan Design Center, Troy
Wall Color – Sherwin-Williams, Pure White
Area Rug – Stark Carpet, Troy, Missoni Mela
Crib – Spot on Square, San Rafael, California, Alto Crib with Hot Pink Acrylic Drapery – Lelievre, The House of Scalamandre, Troy, Pigment in Mimosa Flooring, Wood – Everlast Flooring, Troy Lighting – Giopato & Coombes, Flauti Sconces
Mural – Rebel Walls, May Meadow in custom scale
Ottoman – Custom, Designs Designs Ltd., Wixom Shelves – CB2
Wall Color – Sherwin-Williams, Pure White
Flooring – Everlast Floor, Troy Runner – Stark Carpet, Troy, Ombre collection
Stair Railing – Northern Staircase Company, Pontiac Wall Color – Sherwin-Williams, Pure White
Both pages, from left to right: An aerial view, the inviting kitchen, and a nighttime panorama.
Artwork – Sam Friedman, Library Street Collective, Detroit Flooring, Gray – Ciot, Troy Flooring, Wood – Everlast Flooring, Troy Wall Color – Sherwin-Williams, Pure White
Window Seat and Cushions –Scalamandre, Jean Paul Gaultier, The House of Scalamandre, Troy, Babouchka in Amande
Window Shades – Villanova by ROMO, Tennant & Associates, Michigan Design Center, Troy, Ceto in Lagoon
Building Materials – Vertical Grain
Western Red Cedar Planks, Cembrit Fiber Cement Board Panels

Pool – Gillette Brothers Pool and Spa, Troy Windows – Arcadia Custom Windows
Thomas Sebold & Associates, Bloomfield Hills

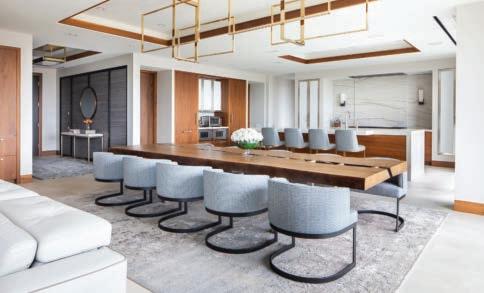


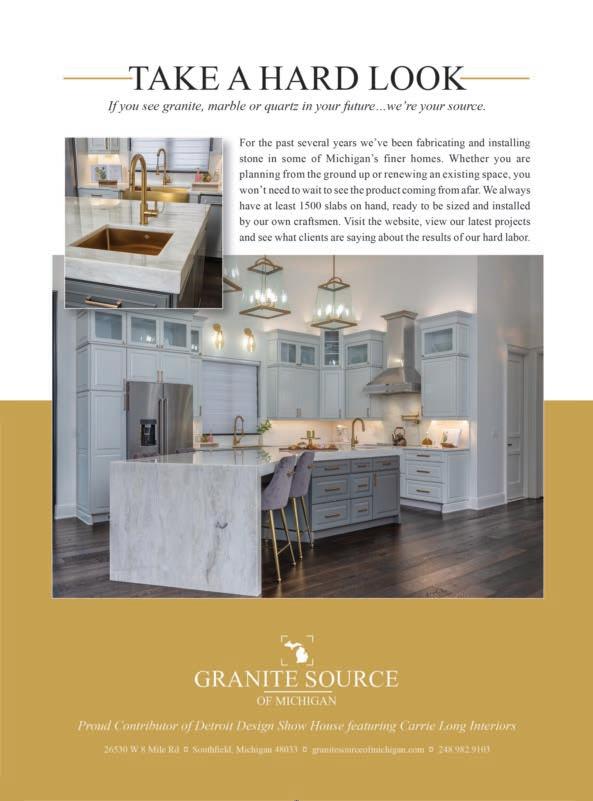

Interior designer Carrie Long, of Royal Oak-based Carrie Long Interiors, recently completed another stunning project — this time in her own home!
The master of renovation, design, and vision overhauled her circa-1930s West Bloomfield Township residence using her keen eye for worldly art, children’s priorities, adult sanctuaries, and lovely landscaping.
Above: The living room is a great space for family gatherings. The sofa and chairs are from Modern Love Furniture (www.modernlovefurniture.com).

energetic dogs, and husband, Greg Sobol, who also works at the design firm, undoubtedly cherish their new environs, which includes a practical second-floor laundry room and a master-suite addition, complete with an enviable walk-in closet.
The fascinating renovation puts the accent on imagination. “This house was borderline condemned, but I had a vision,” Long says. The end result, a warm family home with a hint of West Coast style and livable, simple elegance, is sure to inspire. Long invites the public to see the redo during a Nov. 12 and 13 Detroit Design Show House home tour that benefits Habitat for Humanity of Oakland County.
Altering the home’s footprint in clever ways opened the space for today’s living. Long’s young sons, three
The intriguing property, which is part of the historic Westacres Subdivision, has a fascinating story. The development was part of the Federal Emergency Relief Acts of 1933, which proposed the construction of affordable, cement-blockstyle housing. The New Deal’s revitalization programs led to the development of the Westacres housing project, and today the region is often recognized as the forerunner of modern suburbanization and residential development.
Family-friendly offerings abound in the neighborhood. “At the end of our street is Middle Straits Lake. There’s a clubhouse, private beach, and security, so the kids can play and we all feel safe,” Long explains.
Above: The kitchen is now in a space that was once an odd-shaped room.
Stellar cabinetry work is by Perspectives Custom Cabinetry, www.perspectivescabinetry.com.
Left: A practical table is perfect for the younger set.
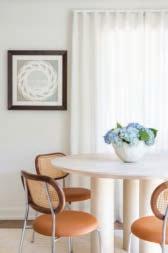
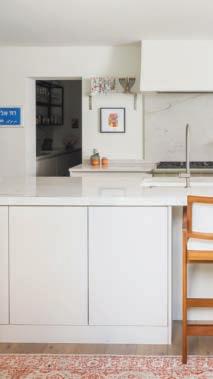
“The kids gather here and play Legos or do puzzles,” Long says.
She and her husband purchased the 1936 home, situated on 1.5 acres, about 18 months ago. The renovation took a little more than a year.
Long worked with several top-notch companies, including DAS Contracting of Royal Oak, Perspectives Custom Cabinetry of Troy, Granite Source of Michigan in Southfield, and Advance Plumbing and Heating Supply Co. of Walled Lake and Detroit.
John Morgan, owner of Perspectives Custom Cabinetry, worked in the kitchen, laundry room, master bath, and other spaces. “I can’t say enough good things about Carrie — she’s a true professional,” says Morgan, who’s been in business since the 1970s.
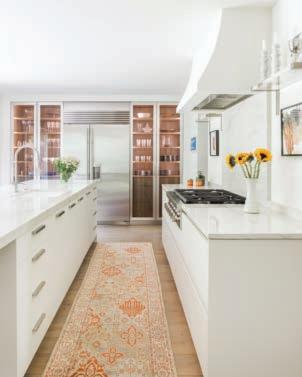
Builder Domenic Serra, owner of DAS Contracting, says Long’s vision is exceptional. “She has a great eye, and this has been the most rewarding project we’ve ever worked on,” he says.
Aly Webb, of Advance Plumbing and Heating Supply Co., says she’s also impressed with Long’s vision. “I’ve had the pleasure
of witnessing the unique way Carrie’s mind works. Her home showcases her eye for colors and materials, which brings the best of design to life.”


Long appreciates all the members of her expert team. For example, she says, “I always feel better when Granite Source of Michigan is on the job. (They offer) wonderful products and have a professional and friendly team.”
Above: A well-organized scullery replaces the former kitchen. Below: An open mudroom leads to the garage and is also Long’s “pocket office space,” she says. Granite Source of Michigan (www. granitesourceofmichigan. com) provided products for the mudroom and kitchen, as well as the laundry room and all of the bathrooms.
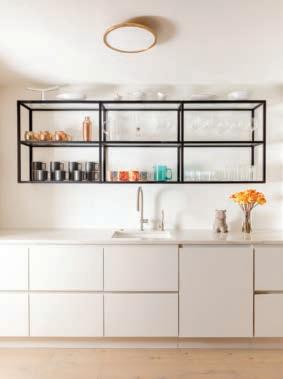
Above and below: A gorgeous master suite provides a lovely retreat for the couple.
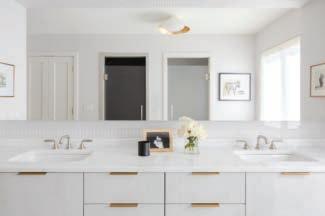

The interior designer chose many pieces from Modern Love Furniture, based in Chicago. “When you’re working with Modern Love it’s always no-nonsense, and (they provide) a simply gorgeous product. I love working with them,” Long says.
The designer says the front room, off the foyer, is a great spot for entertaining. “When we have family over, we’re here in the living room,” she says. A practical table is perfect for the younger set. “The kids gather here and play Legos or do puzzles.”

The most amazing transformation and reconfiguration took place on the first floor, where what is now the sunroom and kitchen were once odd-shaped spaces. The sunroom was actually blocked off from the outside; Long says it was a screened-in porch, but window-less. Now, huge windows fill a wall. “I can look out there and watch the kids, or we sit here in the rocking chairs and read books. It’s one of my favorite rooms in the house.”
A room Long says “no one knew what to do with” became the kitchen, and a beautiful scullery replaces the former kitchen. “The scullery is where prep work happens,” Long explains. “Lower drawers allow the kids to get their own items, creating independence.”
Right: The sunroom was once an unused space that now is family-central, and looks out to a beautifully landscaped yard. DAS Contracting (www.dascontracting.com) was the builder for the home project and has worked with Long on several projects.

Left: The stunning master bathroom (and suite) is located on the second floor. Long worked with Advance Plumbing and Heating Supply Co. (www. advanceplumbing.com) on various projects here and throughout the home.
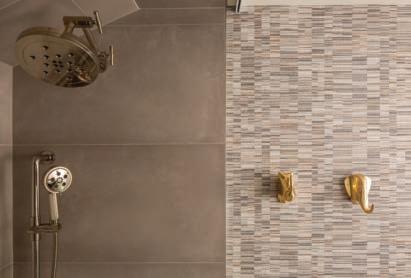
Nearby, a pretty powder room is conveniently located, and an open mudroom leads to the garage. Long’s “pocket office” is located in the mudroom, as well.
The only area where square footage was added was above the garage, where a large master suite offers serene appeal. A laundry room and walk-in closet also are part of the above-garage addition.
Also upstairs are two bedrooms for the boys, as well as a charming bathroom with animal-themed accents. “The vinyl wallpaper is really great,” Long explains. “You can’t hurt it and it’s easy to clean.”
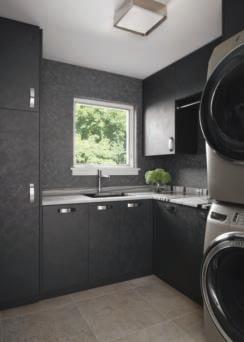

Most of the flooring in the second level (except above the garage) is the original white-oak, wide-plank wood that’s been refinished. A small den with a television is also tucked into the upstairs layout. Long shares that it’s another favorite spot in the home. “We all pile in here,” she says. “It’s cozy.”
Left: “The vinyl wallpaper (in the children’s bathroom) is really great,” Long says, adding it’s easy to clean. Below: The laundry room is conveniently located on the second floor.
... PEOPLE CAN SEE THAT YOU CAN HAVE A FAMILY AND STILL HAVE YOUR HOME LOOK AMAZING AND BE COMFORTABLE.”
The piece de resistance has to be the children’s playroom, which is just off the upstairs hallway. “This space was here, but I didn’t know it. It was full of garbage; we couldn’t even get into it,” Long recalls. She made the decision to add a large dormer to the attic on the front of the house. Now this space pops with all things child-related, from a music and art area to built-in reading nooks, a play store, kitchen, and more. “Because of the pandemic, I wanted it to feel like a preschool room for when the kids were home a lot, with an art department and music area,” Long says. The vinyl flooring is ultra-practical, she adds. “They can ride their tricycles in here and can’t hurt the floor.”
With regard to art, Long says, “I feel like (art is) the soul (of a home).” In her home, guests find everything from estate-sale treasures
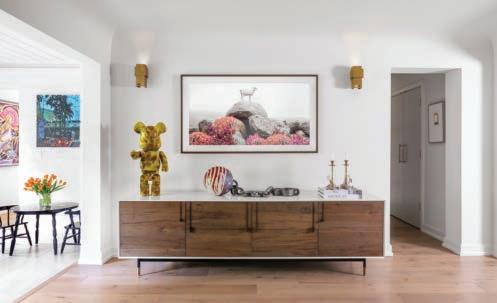
Above: A disguised television hangs in the family room. Below: One wall in the kitchen showcases treasured family photos.
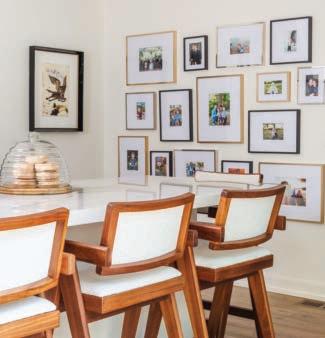
and thrift store finds to pieces by artists who attended Cranbrook to a rendering by the renowned Frank Stella (“the one we have is the only painting Stella ever wrote on,” Long shares), and works by Francine Turk. The artwork on display spans many decades, from an antique wall menorah discovered in Jerusalem to a current piece by Michigan artist Ed Meese and even works crafted by the couple’s children, one of which consists of corrugated cardboard and splashes of colorful paint, and hangs in a prominent location.
Long shares that becoming a parent has made her more efficient. “When I’m at work, I give 110 percent. Then I get home and I’m everything to the family. It’s about them — making dinner, playing outside, chasing the ice cream truck, baths. I feel like our home is relatable; people can see that you can have a family and still have your home look amazing and be comfortable.”
MORE INFORMATION: Don’t miss the opportunity to see this fascinating home Nov. 12 and 13 on the “Detroit Design Show House featuring Carrie Long Interiors” tour. Proceeds benefit Habitat for Humanity of Oakland County, a nonprofit organization that helps families build and improve places to call home, emphasizing that affordable housing plays a critical role in strong and stable communities ( habitat.org ). Tour tickets are $15. Visit detroitdesignmag.com
Above: The family room is one of many spaces that features pieces from the couple’s unique art collection. Below: Charming sculptures adorn the backyard.
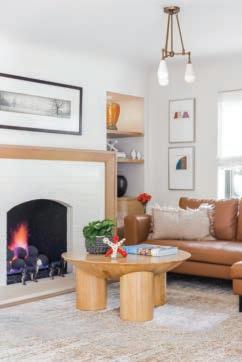
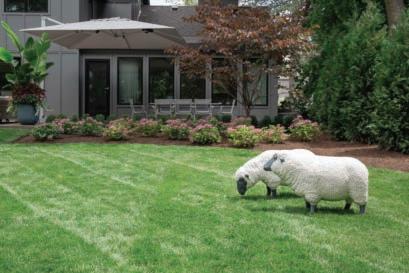
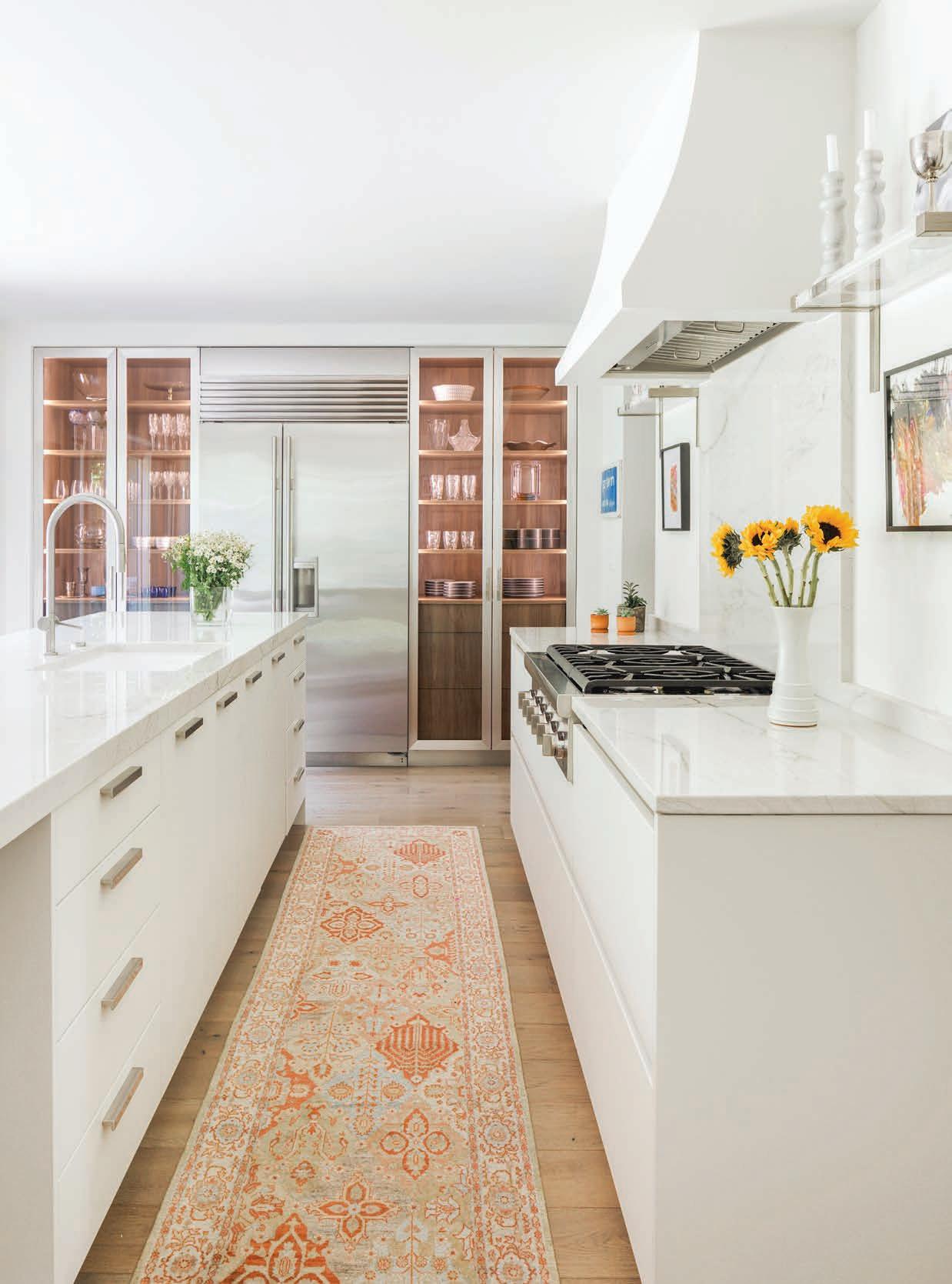

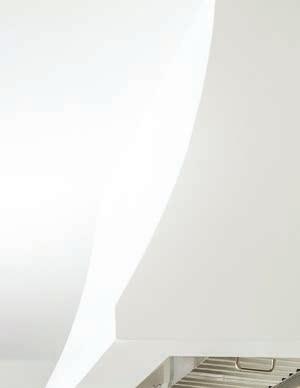

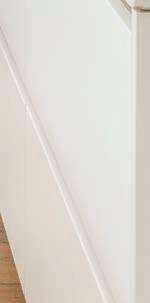


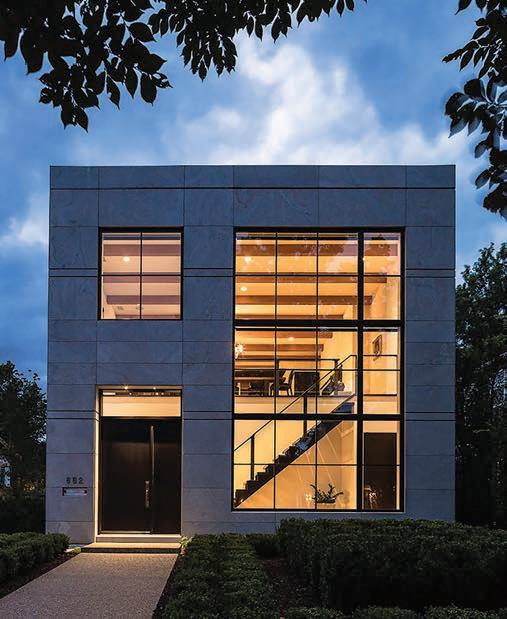



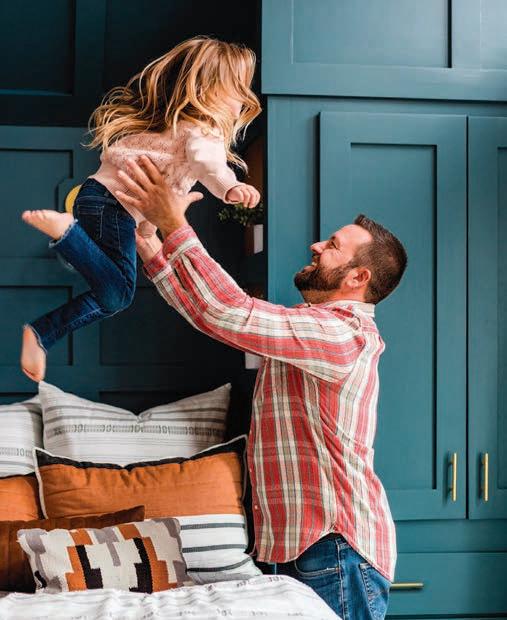

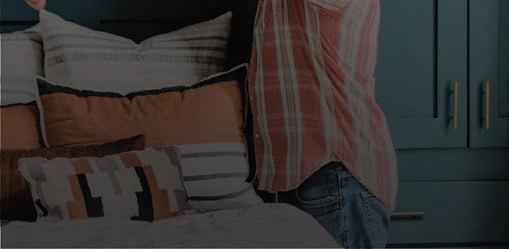

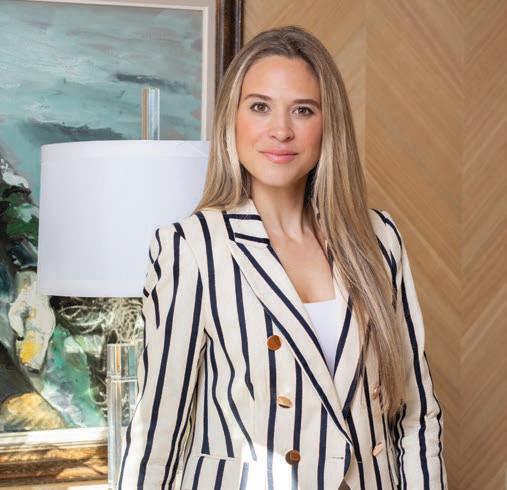
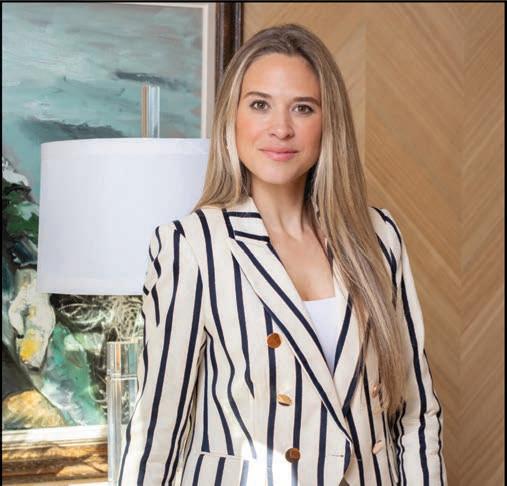


detail of this Dressing Room for a client in Northville was meticulously considered to accommodate her beautiful wardrobe. The combination of style, elegance and function make it a joy to spend time in. Complete with gold framed mirror doors, vanity on aluminum frame base, integrated ribbon lighting, a waterfall top island, and mixed styles of gold hardware though out the design. The Dressing Room utilizes nearly every accessory from tilt out laundry hamper to sunglass and jewelry organizers.
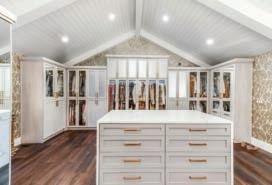
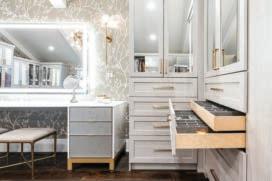
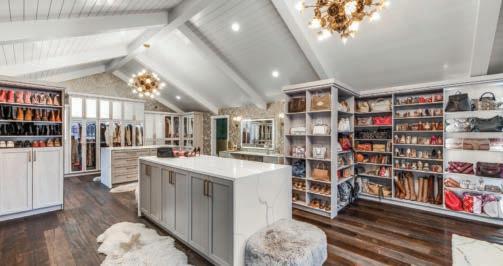




D E T R O I T D E S I G N A W A R D S
LaFata Cabinets is the largest custom cabinet manufacturer in Michigan. For more than 60 years, LaFata has earned a reputation in the industry for quality and craftsmanship, and that reputation has truly stood the test of time.
LaFata is home to two state-of-the-art showrooms, located in Shelby Township and West Bloomfield. The company’s highly trained and knowledgeable designers can bring any dream kitchen or bath to life. With custom cabinetry, kitchens and baths can be designed to suit each person’s unique personal style and taste, while also incorporating elements of the hottest design trends.
LaFata manufactures each cabinet right in Shelby Township, using high-quality materials and durable finishes. The LaFata team takes pride in providing a seamless process and producing quality cabinets that become a beautiful and enduring part of any home.




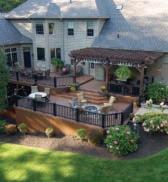
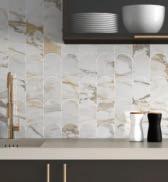
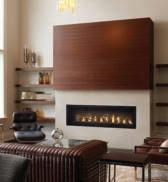

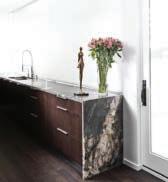


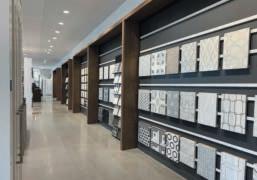
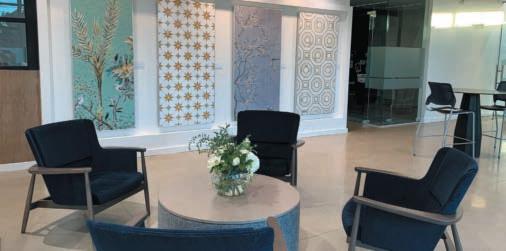
Founded in 1928, Virginia Tile is a premier specialty distributor of ceramic, porcelain, and natural stone tile and related products to the professional commercial and residential markets. The company offers a robust portfolio (more than 45,000 SKUs) of design-leading, higher-end tile and related products to customers through its network of 17 award-winning showrooms and 16 strategically located distribution centers throughout the Midwest. Additionally, it has long-standing exclusive agreements in its territories with more than 30 of the largest tile manufacturers in the world, which comprise the majority of its sales.
Virginia Tile’s new flagship location, on West Maple in Troy, is now open. To better serve its customer base, the company has combined its former contractor-focused Sterling Heights location on 19 Mile Road and its former design showroom on Stutz Drive, in the Michigan Design Center, to create a new “all in one” space.
The 45,000+-square-foot facility is home to Virginia Tile’s state-ofthe-art showroom and exclusive contractor lounge, and has ample office space and a fully stocked warehouse. From contractors to consumers, Virginia Tile’s new Troy location caters to all. For more information, visit virginiatile.com.

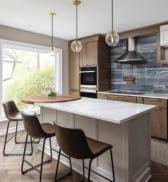
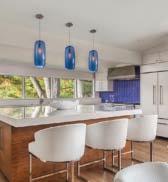




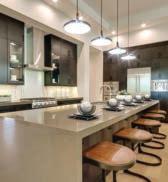

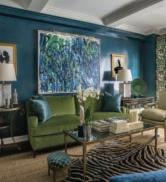











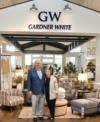


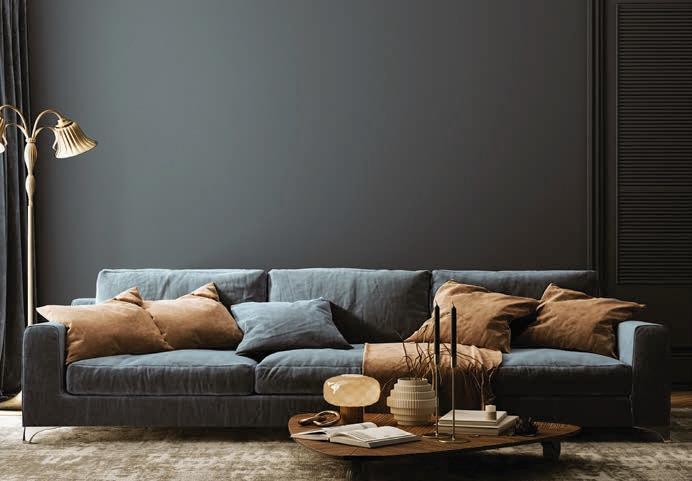





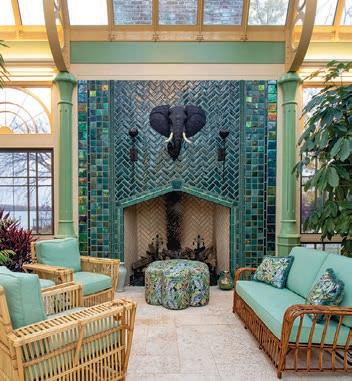
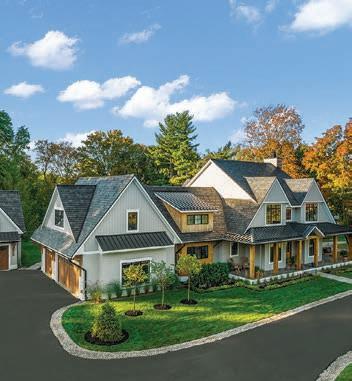
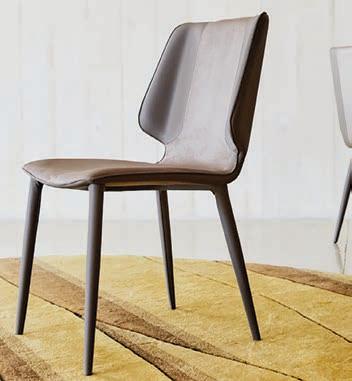


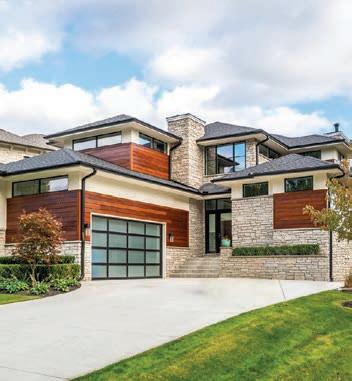
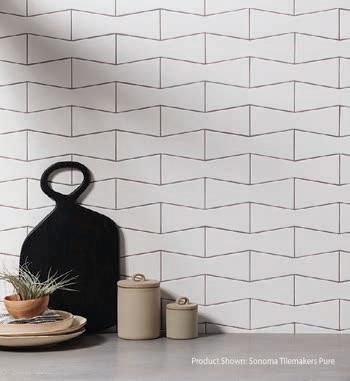
When you’re invited to create a room for a showhouse, it’s an exciting endeavor. Lots of work and decisionmaking come into play, of course, and the results are often breathtaking. That was the case for Loretta Crenshaw, of Detroit-based Crenshaw & Associates, when she decided to take on her seventh showhouse room, this time the dining room at the recent Junior League of Detroit Designers’ Show House.
“I originally considered a different room other than the dining room, but I thought it might be difficult to obtain enough furniture and furnishings in a timely manner,” Crenshaw recalls. “When I looked at the dining room
(located in a manor-style home in Grosse Pointe Farms), it was a manageable size, had a nice marble floor, and only one window — which meant I would only need one set of drapes.”
Crenshaw had wanted to incorporate a silver foil-style wallpaper and use amethyst drapes and accents, but because of supply-chain challenges and expenses, she went down a different, more resourceful design path. “I pulled from my inventory, and that started with yellow drapes; I had used them in a living room in another showhouse.” She added a Schumacher blackand-white trim to the drapes for pizzazz, and chose Benjamin Moore paints for the dentil crown molding (“a striking high-gloss black”) and the walls, which she cloaked in “a warm Alpine White.” Then, she selected accessories and decorative accents from Judy Frankel Antiques in Troy.
The designer says many of her clients have returned to elegant dining over the past few years, and she finds great reward and joy in assisting them with tabletop beauty. “If my clients have an interest in entertaining, I teach them ‘lifestyle,’ ” she says. “I help them with acquiring all the fine dining accoutrement. Today, some people throw more dinner parties than the White House!”
MORE INFORMATION: crenshawdesigns. com. For more information on future Junior League of Detroit show houses, visit jldetroit.org.
Loretta Crenshaw is a seasoned pro when creating beautiful dining rooms like the one she did for the 2022 JLD Show House.
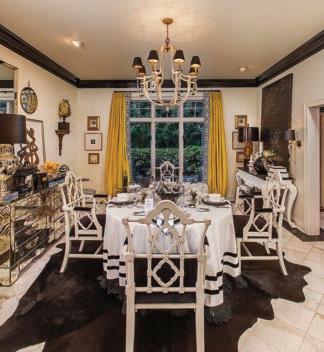
A Detroit designer creates pure elegance in this year’s Junior League of Detroit Designers’ Show House