A C A D E M I C
W
O R K S 2022-2024
SAM FOX SCHOOL_WASHINGTON UNIVERSITY IN ST. LOUIS
PROFERSSOR DONALD KOSTER

C A R R S C H O O L R E N O V A T I O N : G R E E N F O O D F A C T O R Y S T . L O U I S M I S S O U R I
1
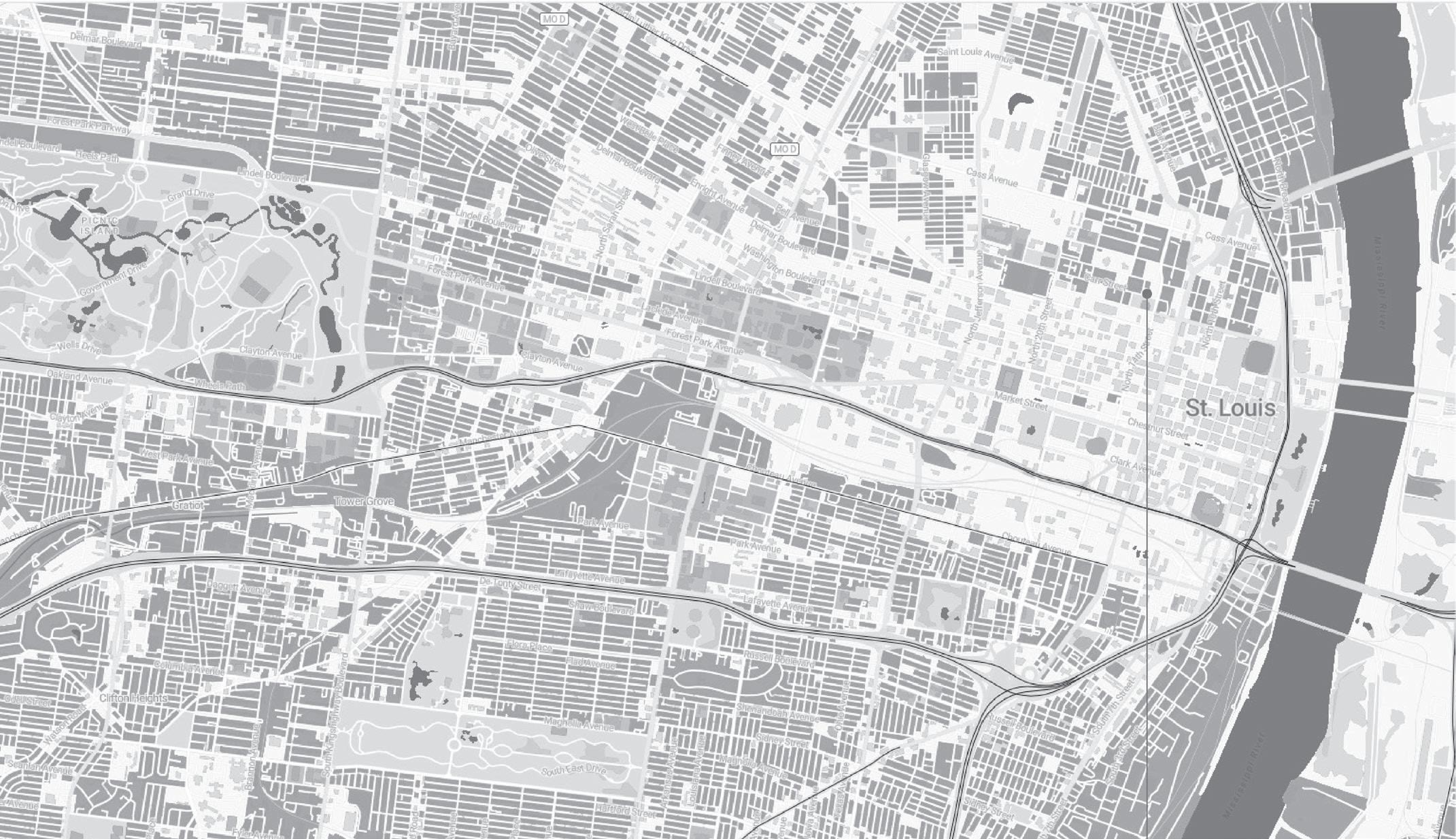
Design concept:
My design concept revolves around transforming the historic Carr School in St. Louis into an energy-e cient, eco-friendly vegetable factory. Utilizing hydroponic technology, the factory aims to enhance productivity while minimizing resource consumption. Moreover, the initiative involves hiring residents to bolster employment rates within the community. Through these measures, Carr School would not only be repurposed e ectively but also provide the community with fresh greens and seasonal vegetables. Additionally, the factory could serve as a vital supplier of fresh produce to local restaurants and schools in the St. Louis area. This transition aligns with sustainable development principles, fosters community cohesion, o ers healthier food options to residents, and presents an innovative approach to preserving and repurposing historic architecture.
SITE
Local restaurant areas
2
Carr School
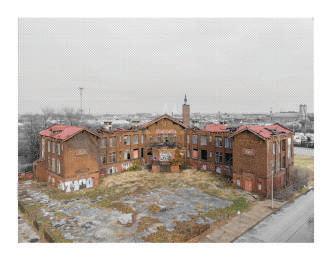
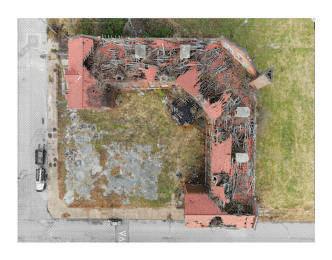
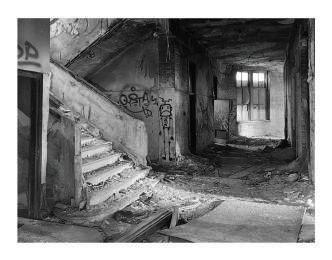
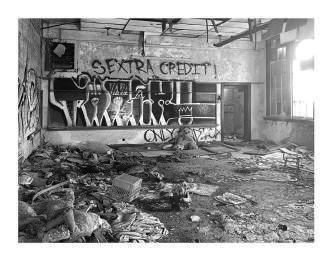
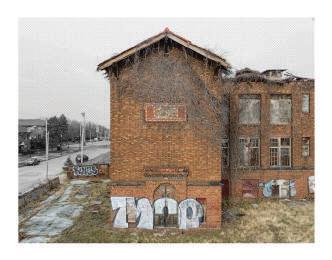
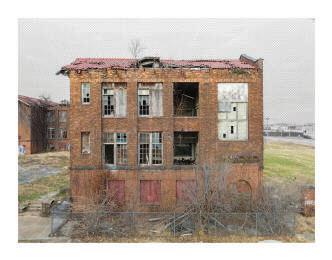
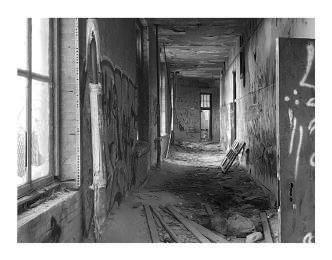
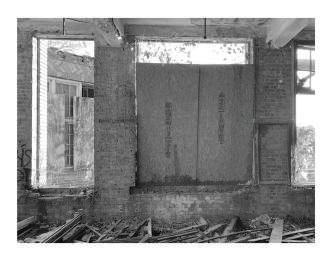
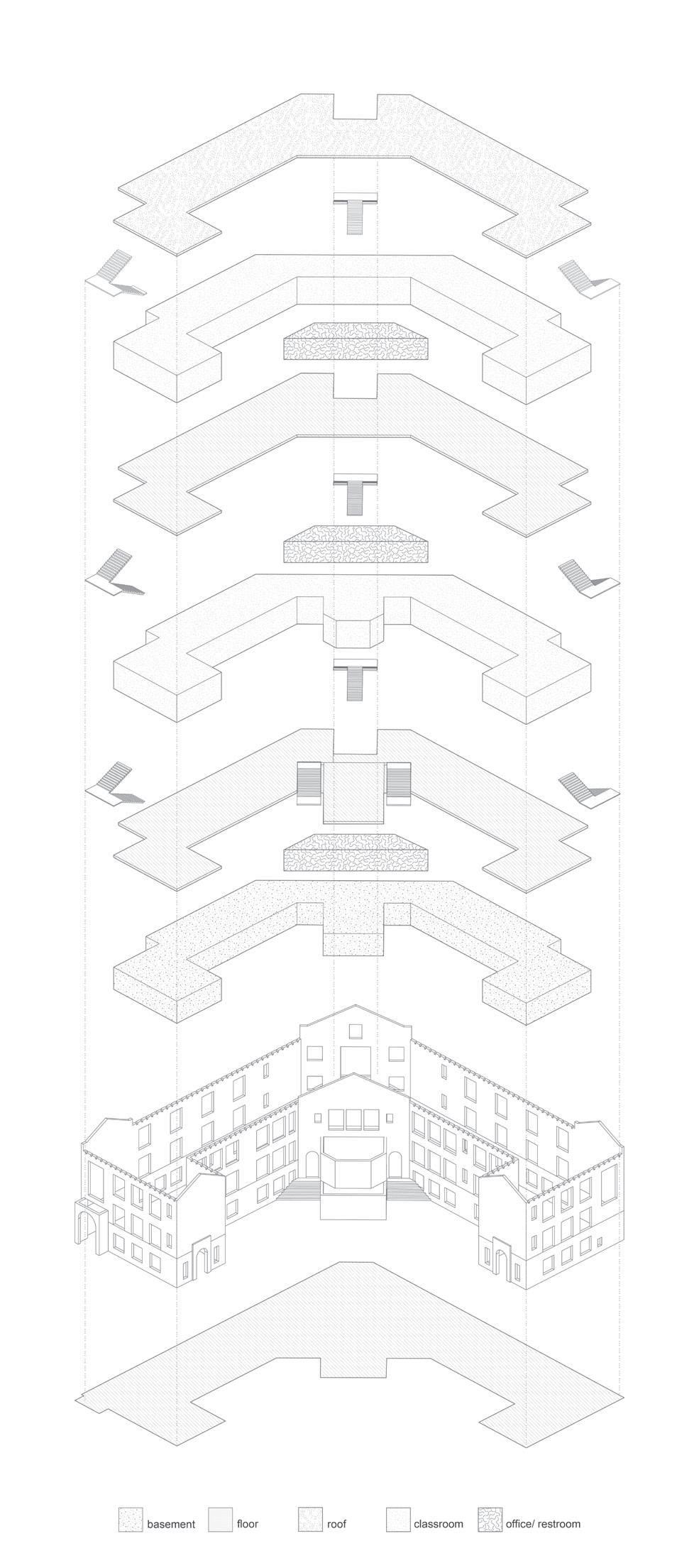
EXISTING CONDTION
3
Carr school site visting
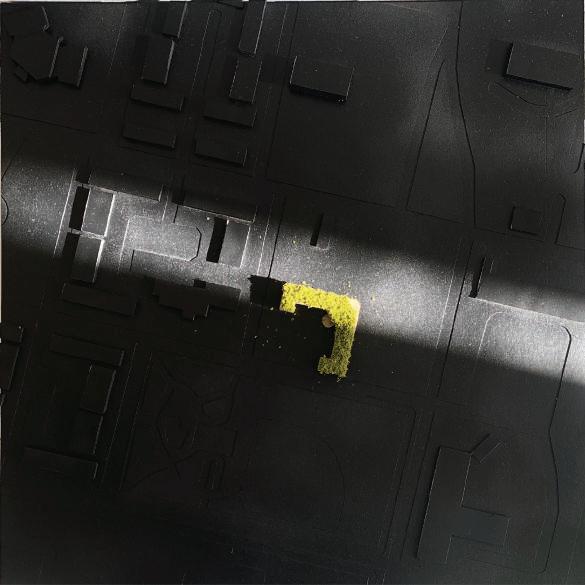
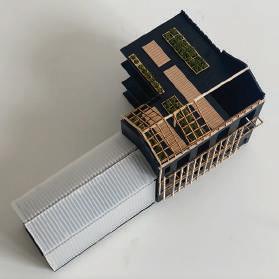
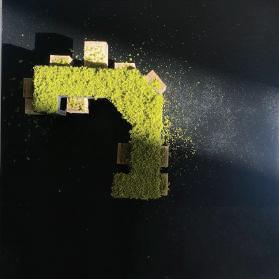
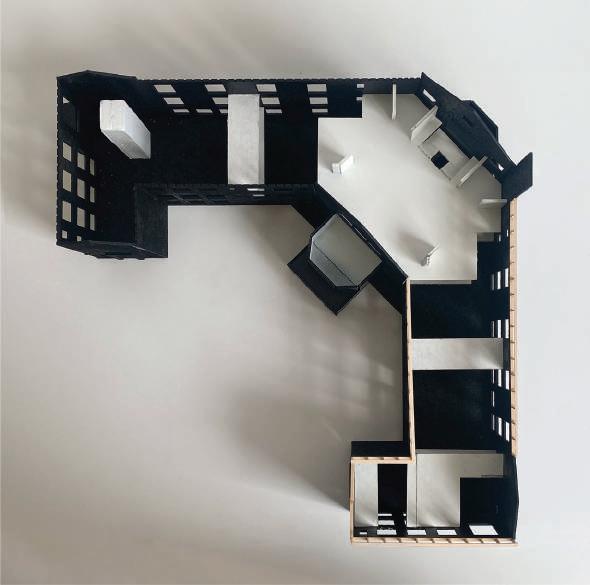
PHYSICAL MODEL
design process 4
model
The building's original facade was retained and the damaged roof was replaced with a steel and glass structure. Replace all windows with sunshades. Parts of the second and third oor slabs were excavated and existing columns were reinforced to ensure structural stability. Use steel mesh as walkways between oors to reduce load. A rainwater collection and wastewater recycling system was implemented to distribute water around the building through columns to meet the daily water needs of the plants.
The rst oor is designated as packaging and o ce areas, while the second and third oors are mainly used for controlled circulation plant cultivation systems. On the south side of the building, a greenhouse is built next to the woodland rest area on the left side of the site to combine with the market. An open and semi-open environment is formed around the central planting area to grow seasonal vegetables.
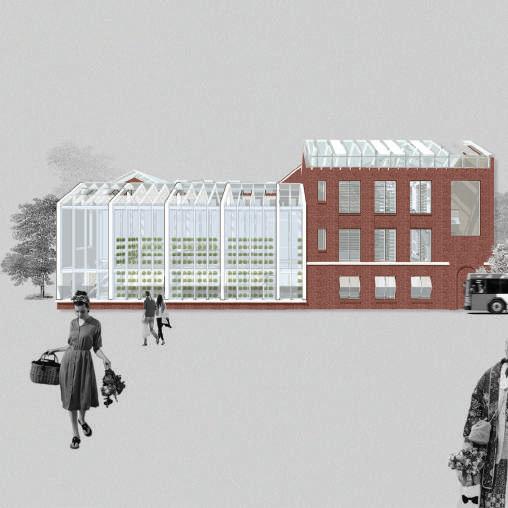
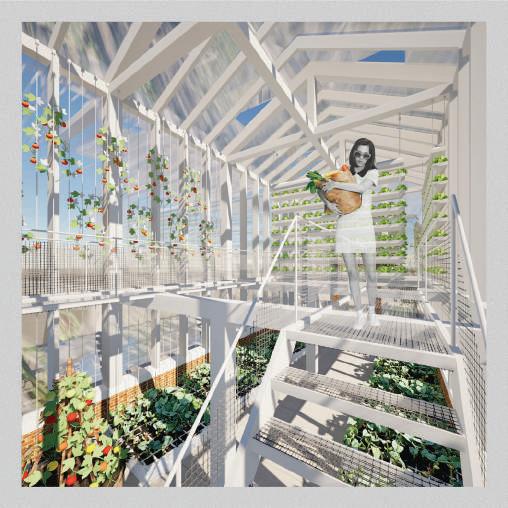
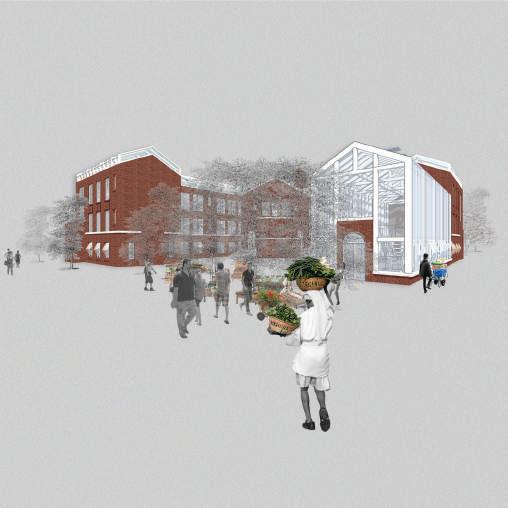
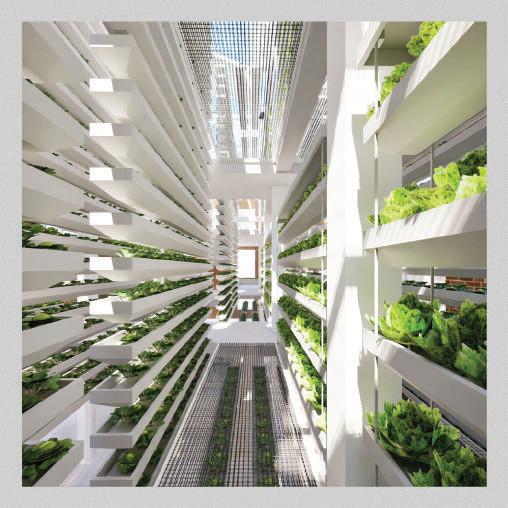
FINAL DESIGN 5
01_outdoor market
02_indoor market/green house
03_seasonal vegetable elds
04_o ce
05_storage
06_packing/washing
07_cafe/dining
08_restroom
09_mechaical room
10_solar panels
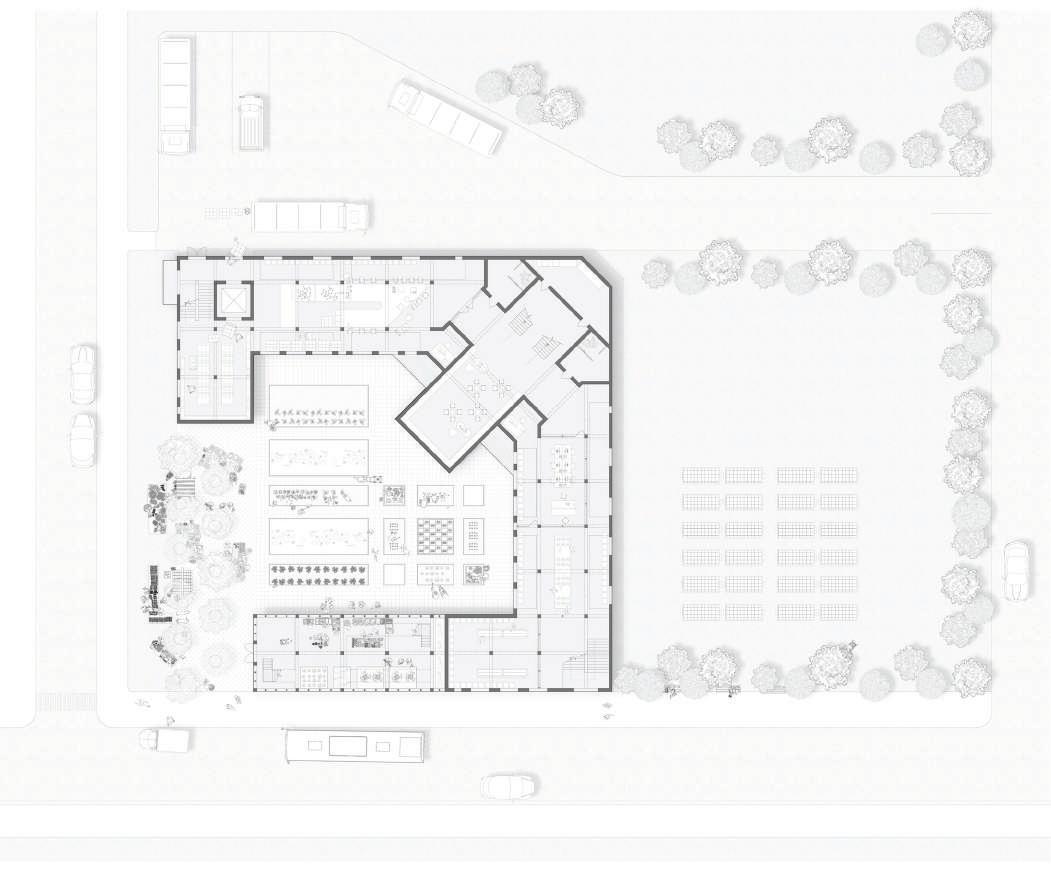
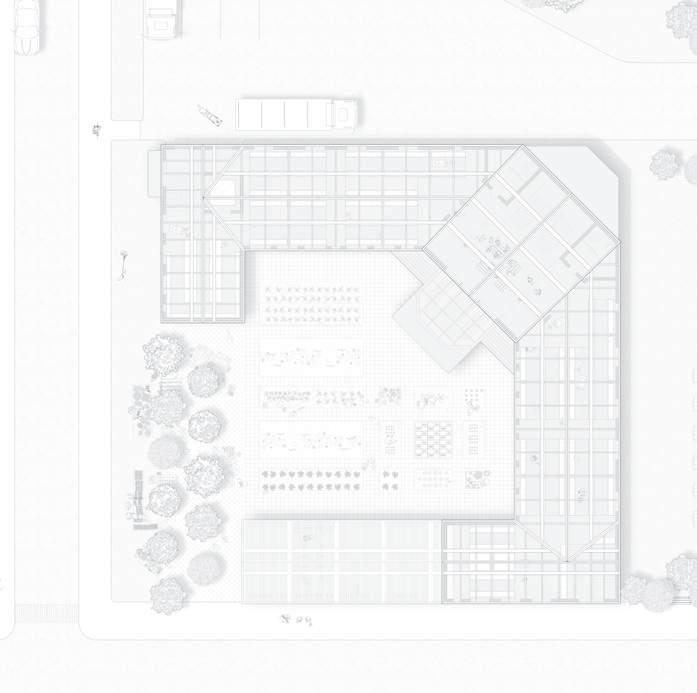
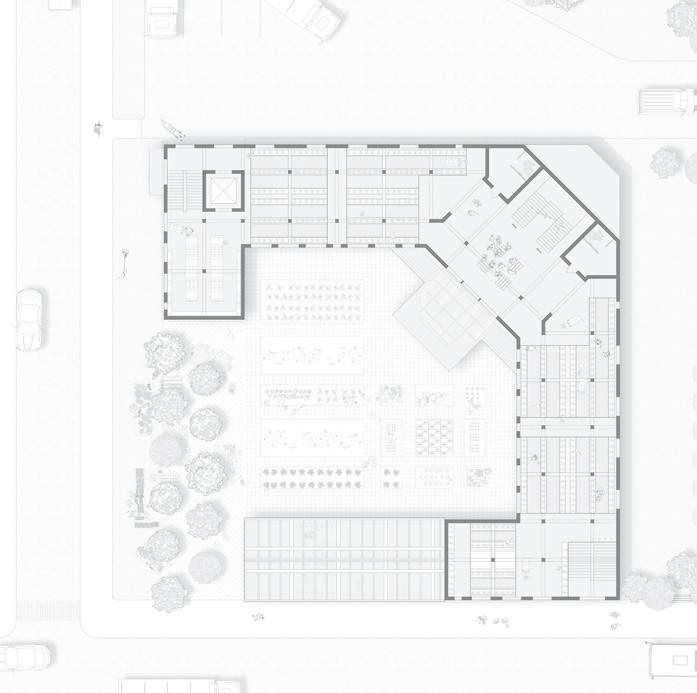
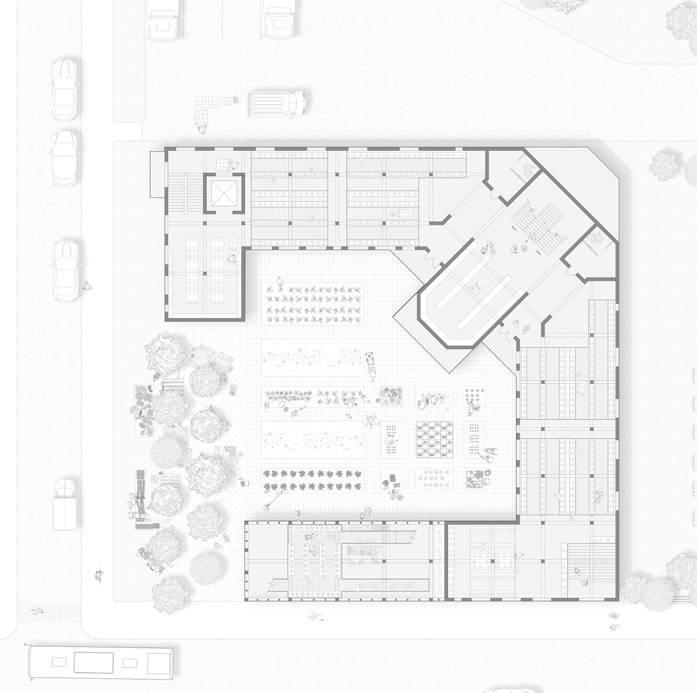
1st oor plan
02 01 03 04 05 06 07 08 08 09 10 2nd oor plan
oor plan roof plan 6 FLOOR PLANS
3rd
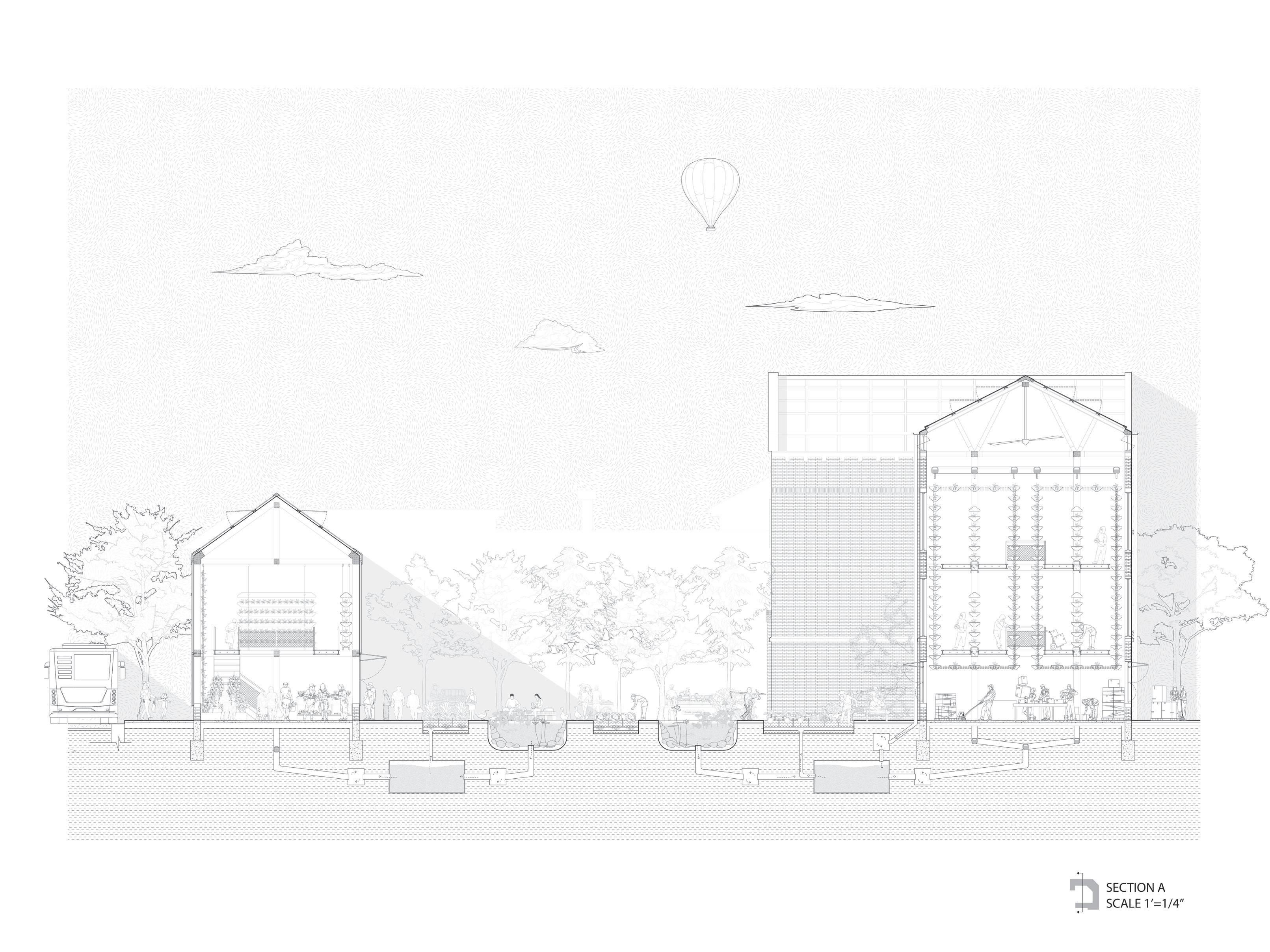
7 DETAIL SECTIONS WITH STRUCTURE AND WATER CIRCULATION SYSTEM
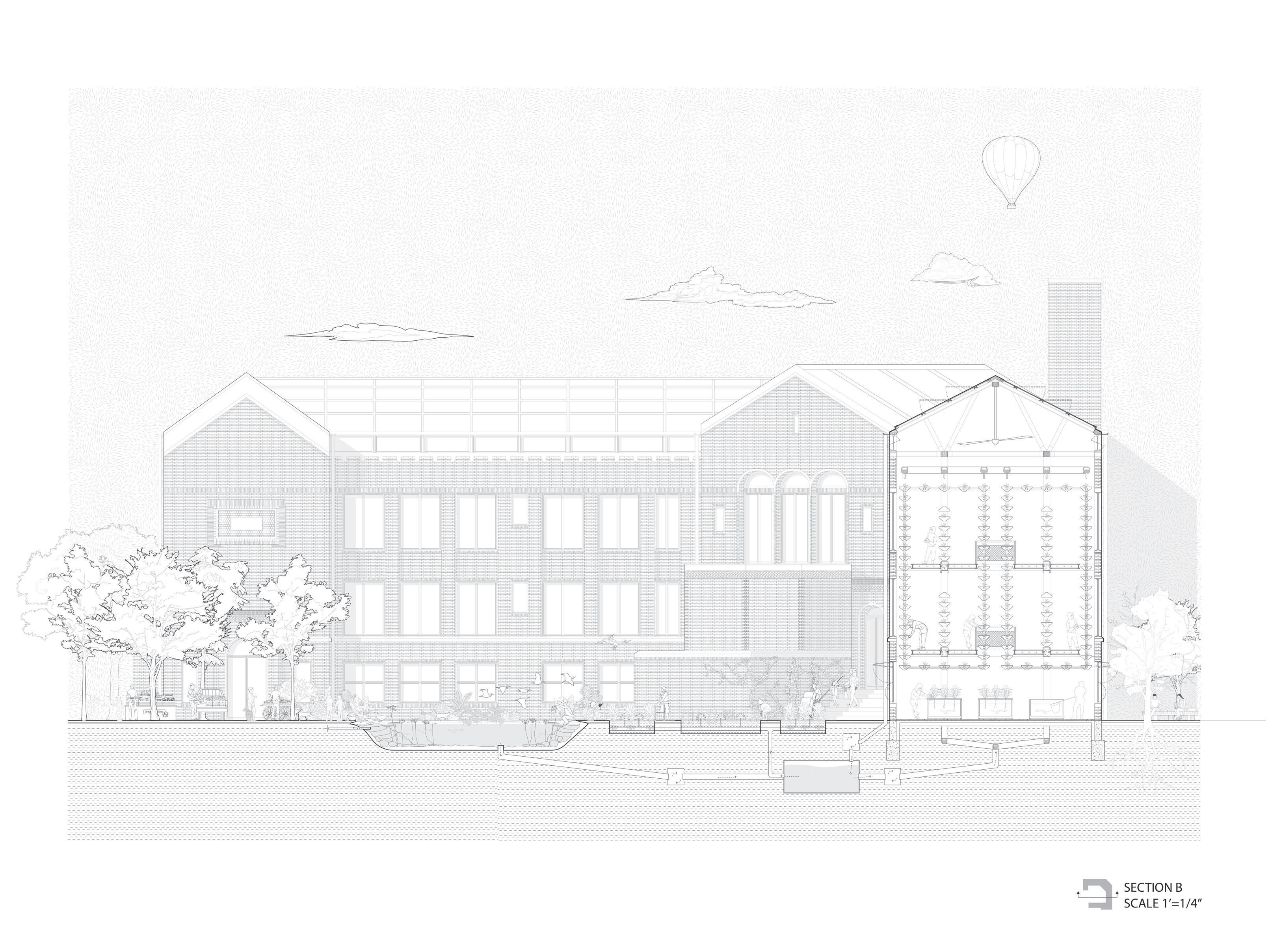
8
SAM FOX SCHOOL_WASHINGTON UNIVERSITY IN ST. LOUIS
PROFERSSOR EMILIANO LOPEZ
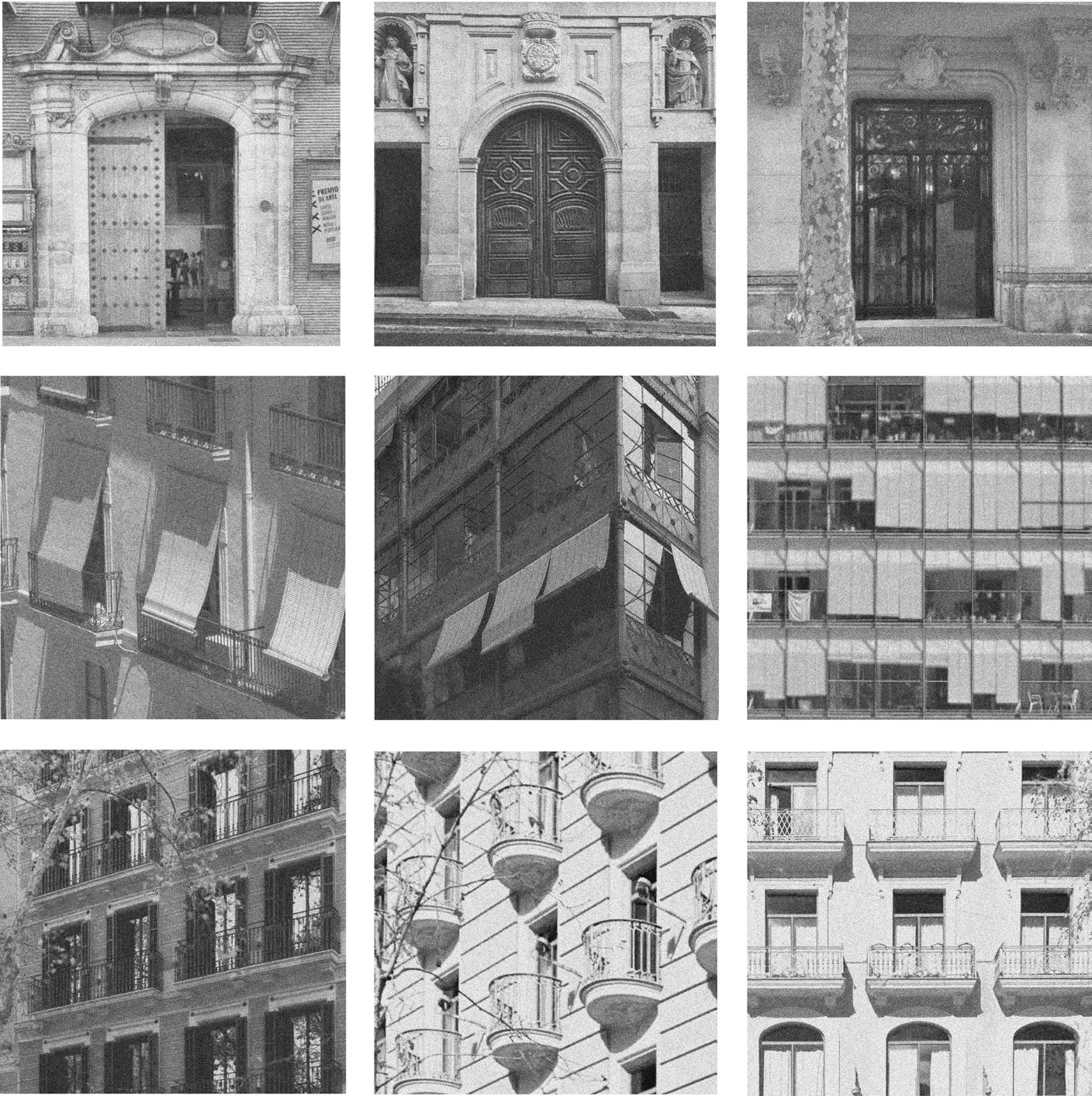
4 1 9 I N T E R N A T I O N A L H O U S I N G B A R C E L O N A S P A I N
9
BACKGROUND
Understanding of the impoortance of the Climate, Social and Cultural dimension of the city of Barcelona in relation to forms of dwelling collectively in an urban setting.
Developing housing proposals that not chanllenges traditional ways of living to give response to new family sturctures and to an increasing interest and need for collaborative living.
Diversity of dweling / Communal facilities / Civic or other / Flexibility through Co-living / Gernder roles / Sustainability and Energy Poverty

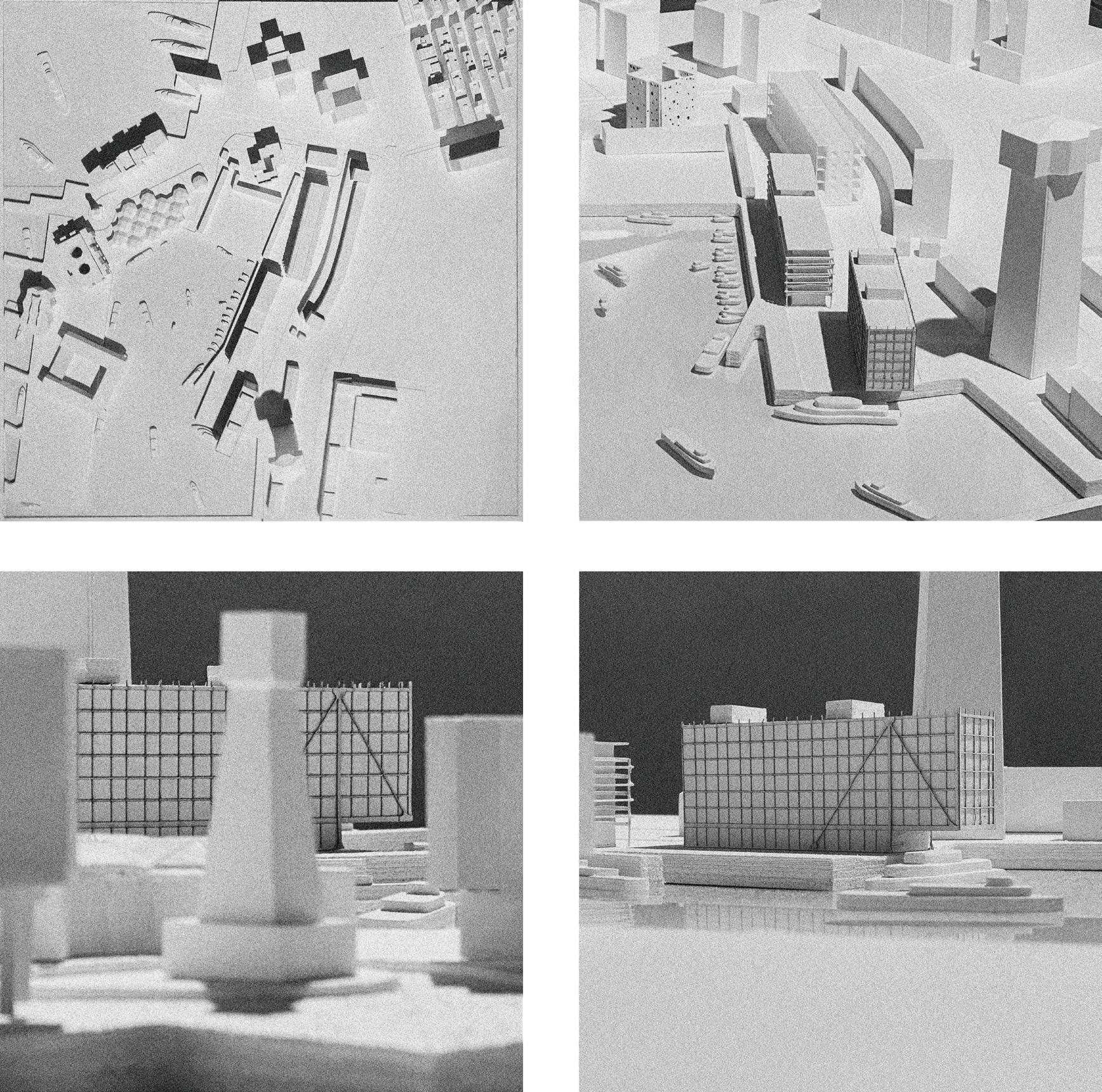
SITE MODEL
10
Site location: La Barceloneta
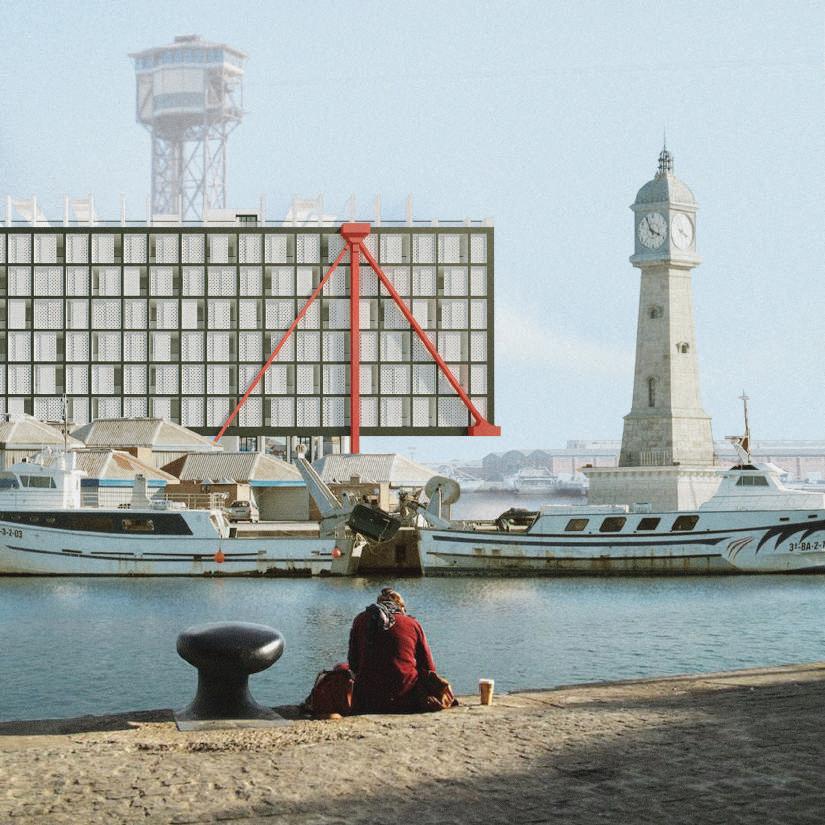
CONTEXT IMAGE
By employing the collage technique, local elements are seamlessly integrated with design schemes, allowing people to more intuitively experience the building's appearance and ambiance within the locale.
11
THRESHOLD MODEL
Phsycial model of entrence.

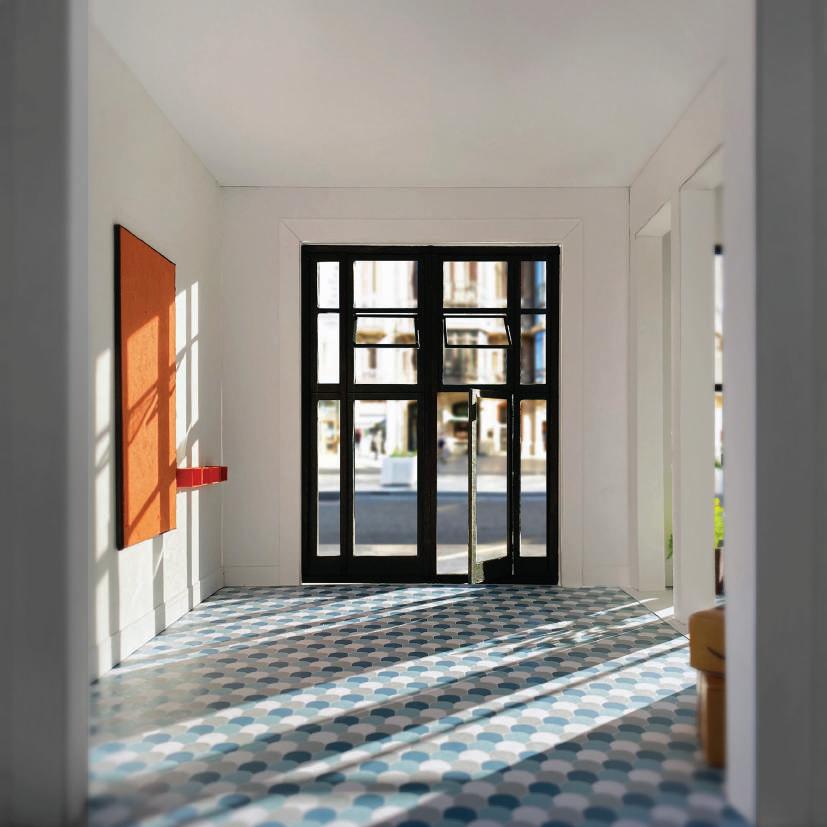
12
Small door within a big door for daily entrence. The big door using for moving furntitures or event day.
DESIGN
Phsycial mode
Additional single space for a litterateur living, writting, and gust visting
The entire concept is based on Dante's Divine Comedy as the primary design inspiration, creating a space where light and shadow intertwine, and immense verticality is emphasized, with a spiraling path ascending towards the untouchable heavens (the white box presented as heaven)
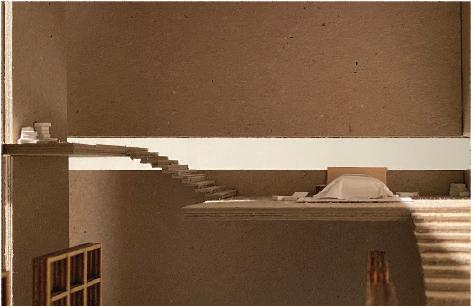
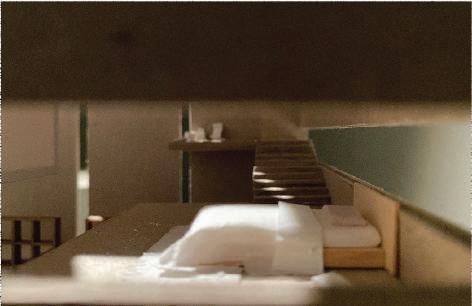
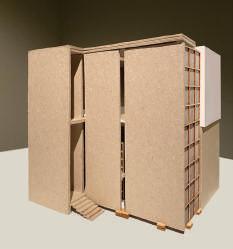

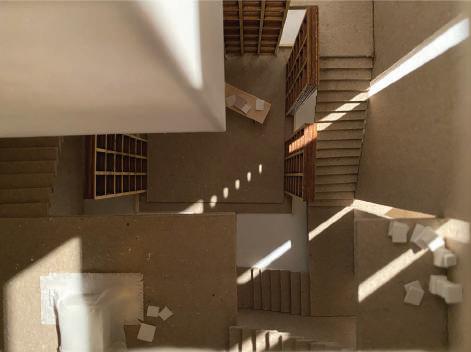
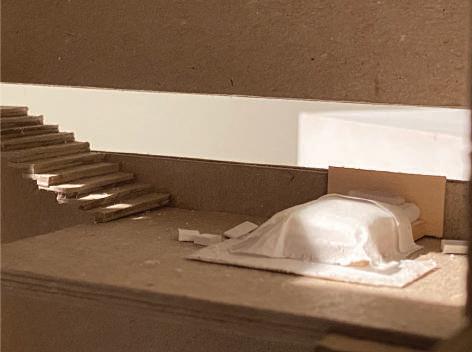
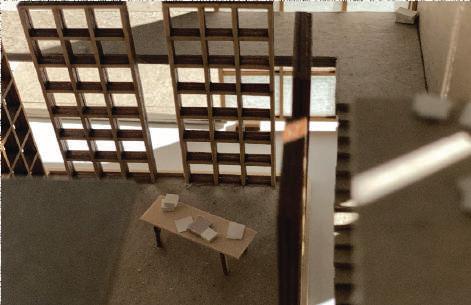
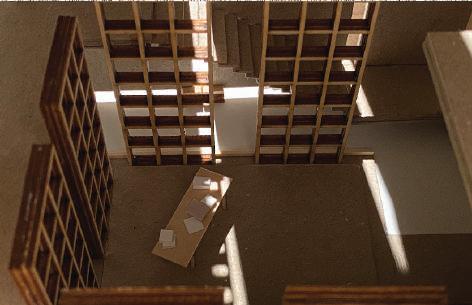
PROCESS
21


1ST FLOOR PLAN 2ND FLOOR PLAN SECTION1 SECTION1 SECTION2 Pre nal design 22 SECTION2
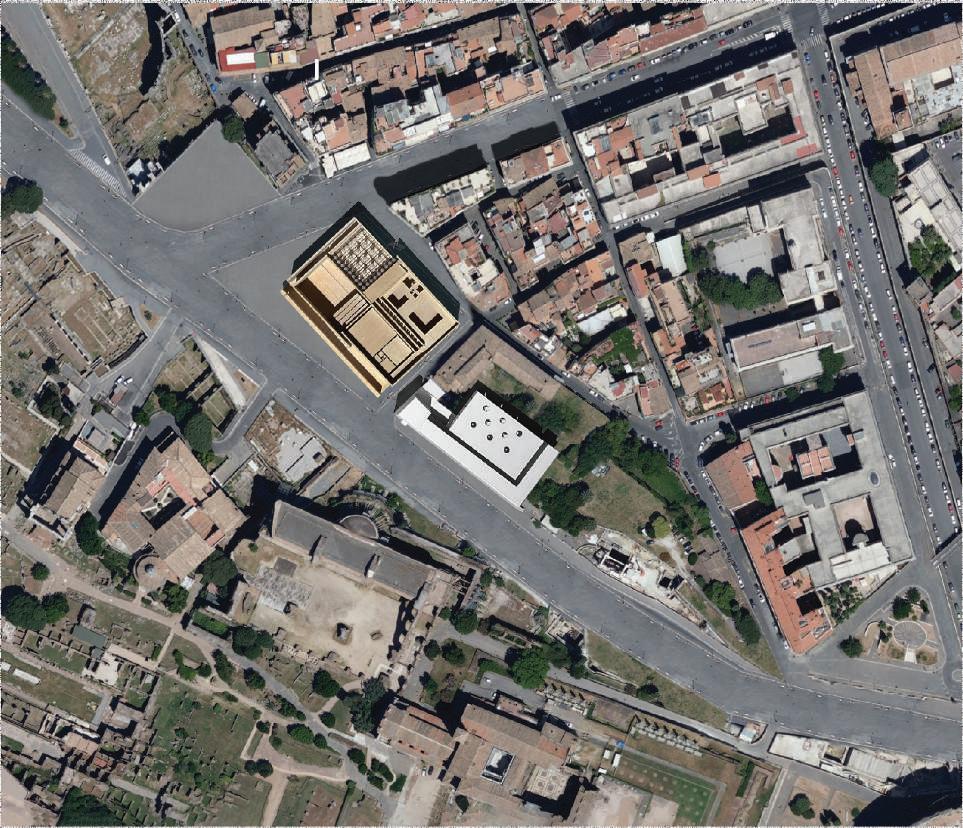
FINAL DESIGN
23
Maratona Di Roma Rome, Italy
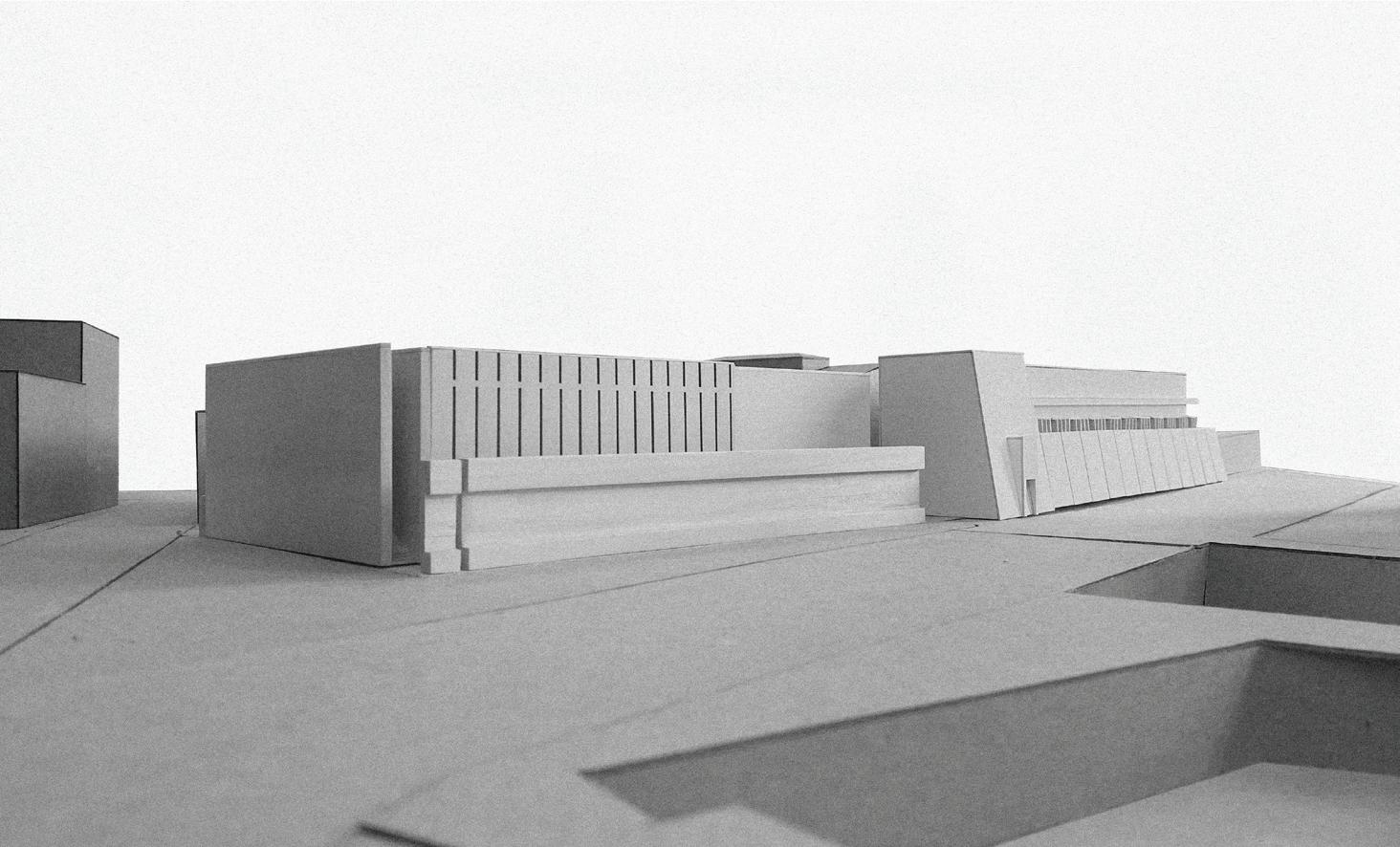
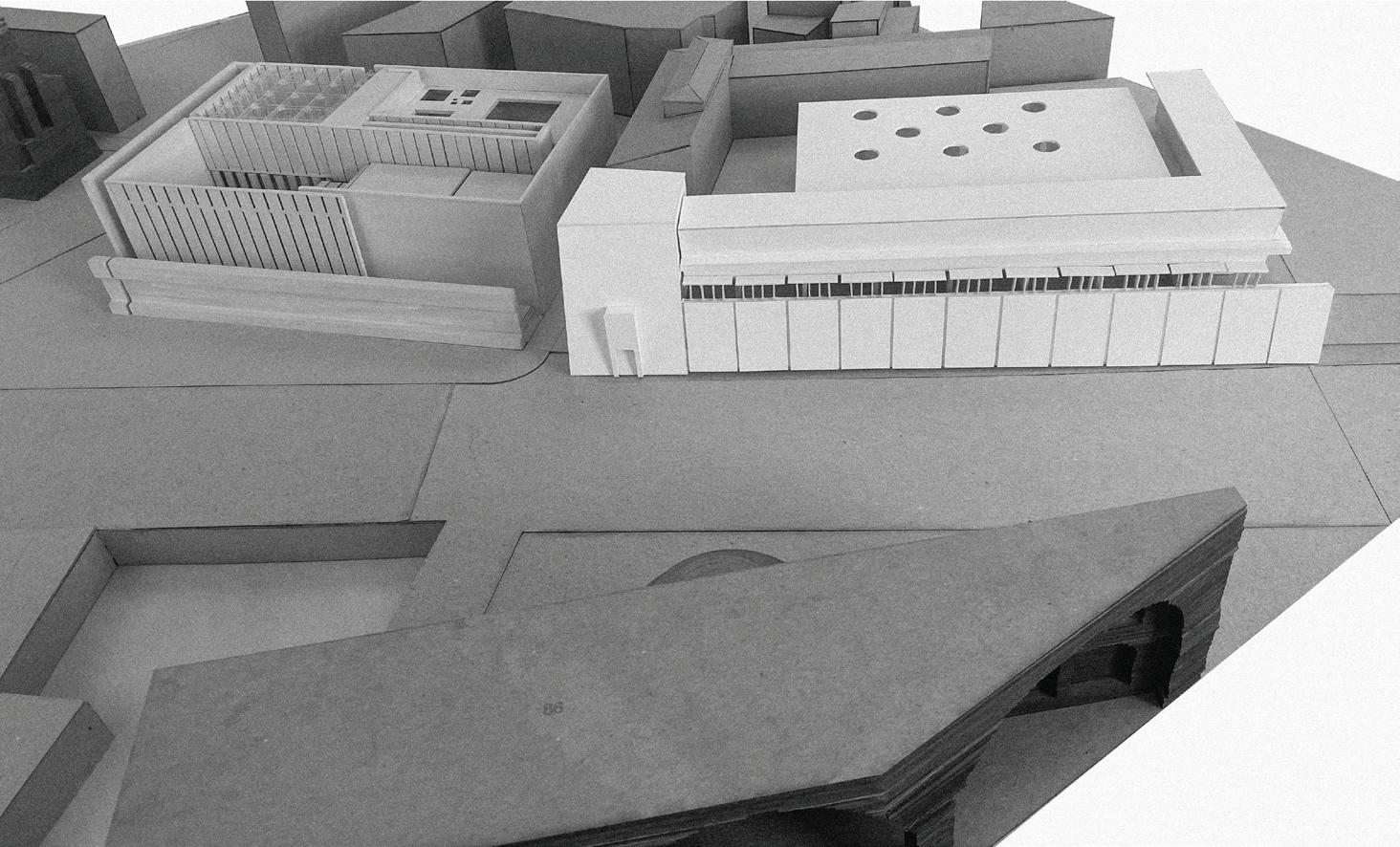
The site is chosen adjacent to Dante's un nished project with a street separating them, providing a distant view.
The overall design encompasses a literary center featuring a library, residential spaces for scholars, dining, meeting rooms, and writing spaces
Final mode
24
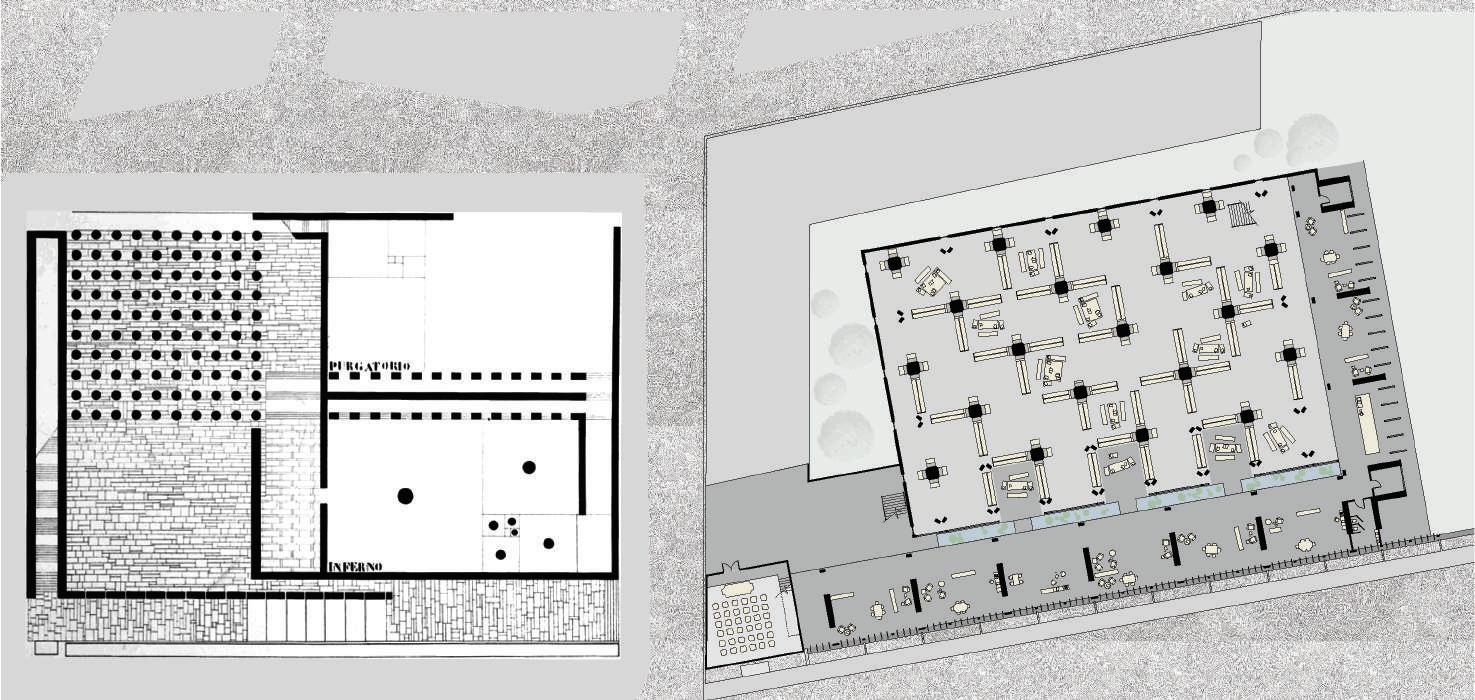
PLANS 25


SECTIONS 26
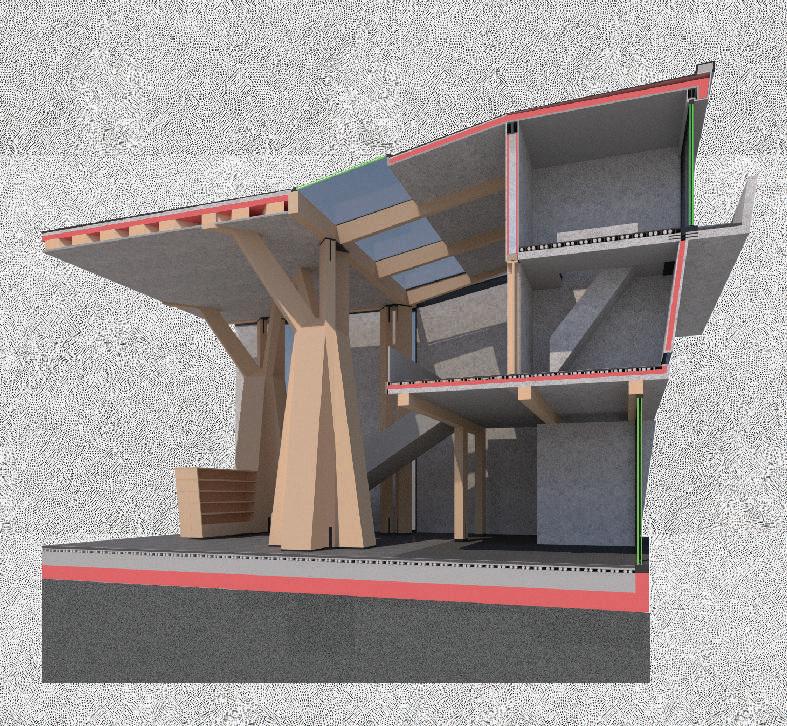

CONSTRUCTION SECTION DETAIL Insulation Insulation Insulation
Glass Doors
Glass Doors
27
Glulam Beam

28
View from Meeting Room to Dining Space
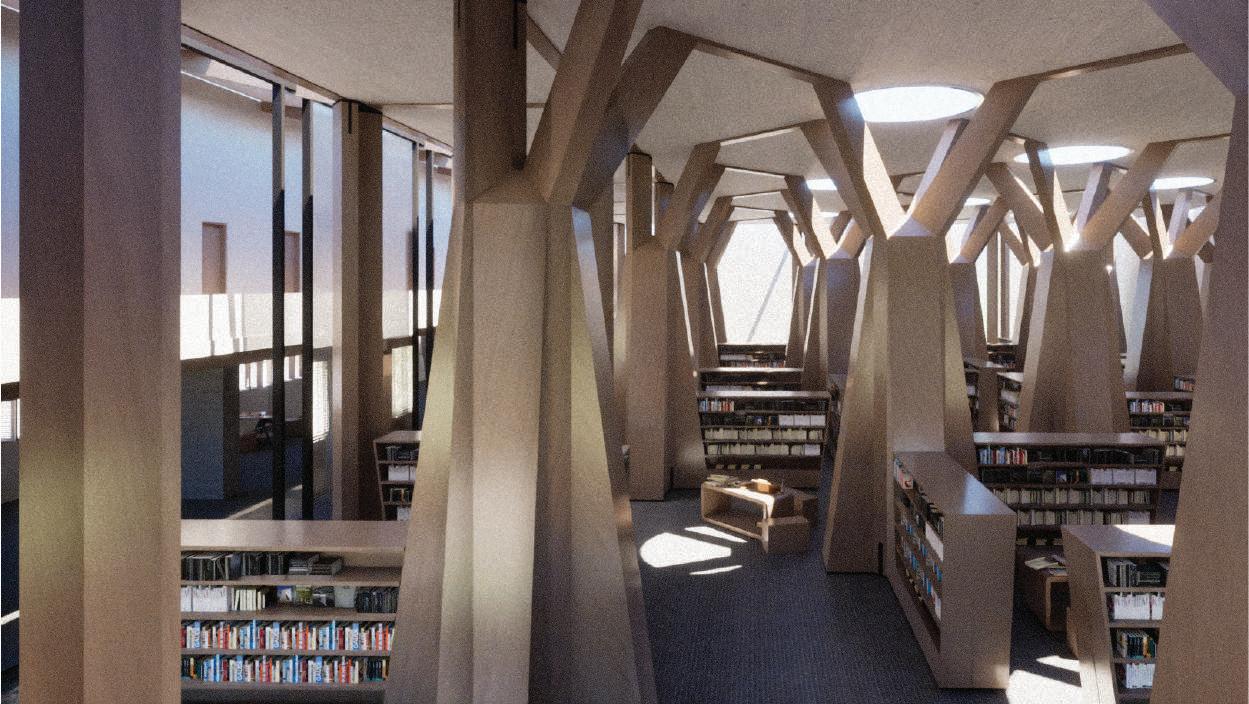
29
View from Unit Room to Library Space
LANGTANG, NEPAL
SAM FOX SCHOOL_WASHINGTON UNIVERSITY IN ST. LOUIS
PROFERSSOR GIA DASKALAKIS
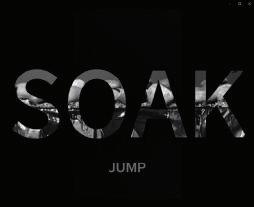
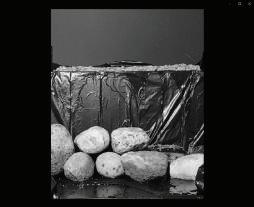
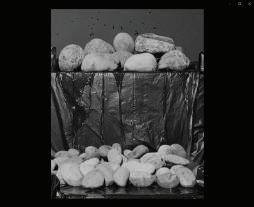
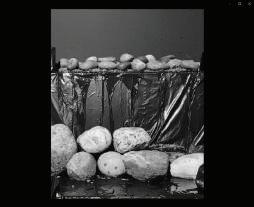
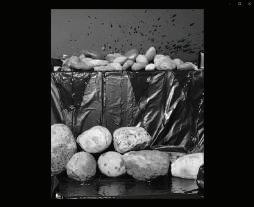
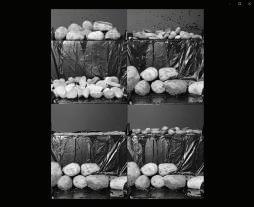
6 1 1 H I M A L A Y A N T H E R M A L B A T H C O M P E T I T I O N S O A K S T U D I O
Water Experiment
30
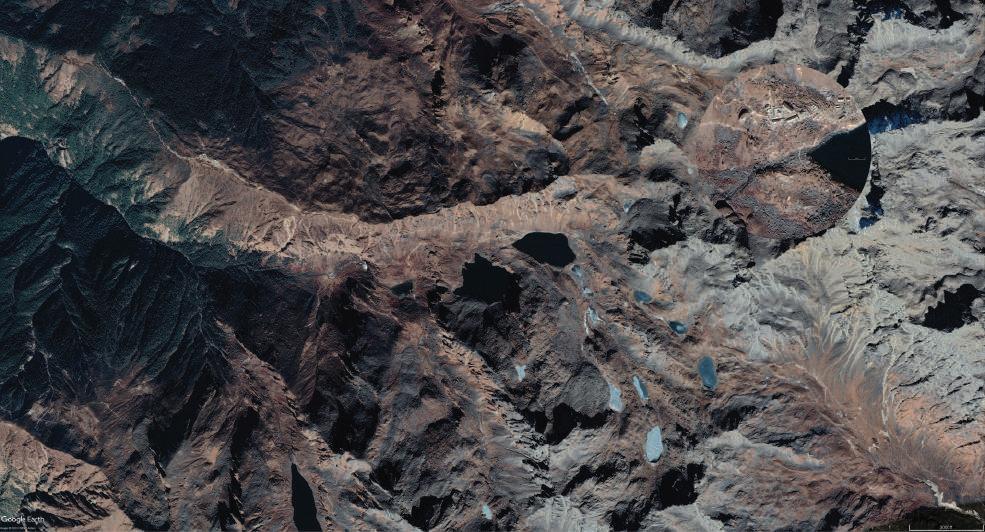
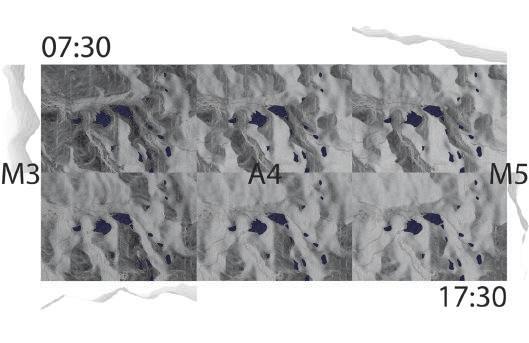

The best time for the Langtang Trek is typically during the spring (March to May) and autumn (September to November) seasons. During these periods, there are clear skies, warm temperatures, and less rainfall, making trekking more enjoyable. Sunrise start at 7:30 am, sunset at 17:30 pm during spring, and Sunrise start at 8:00 am, sunset at 16:30 pm in autumn
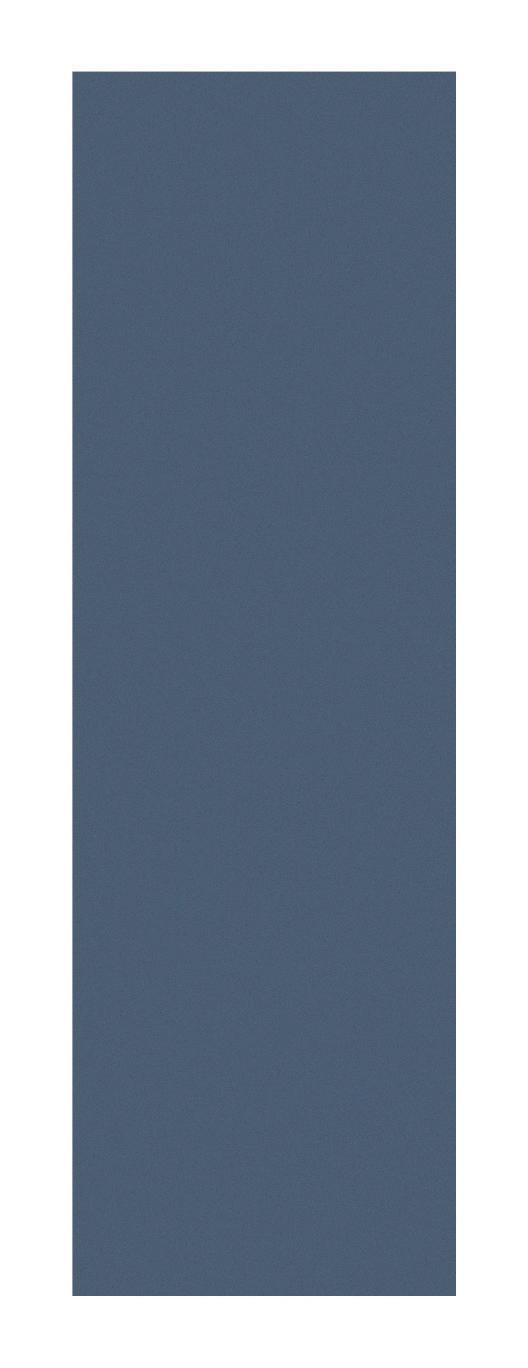
SITE INFORMATION
Goisankunda Lake
Langtang, Nepal
31
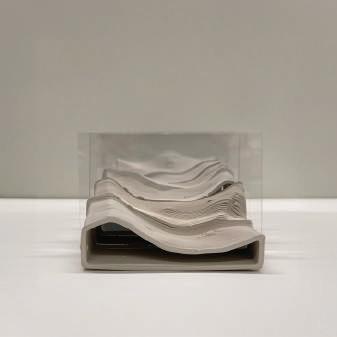

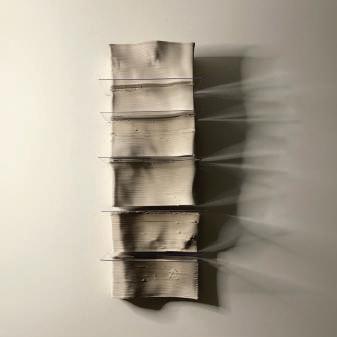
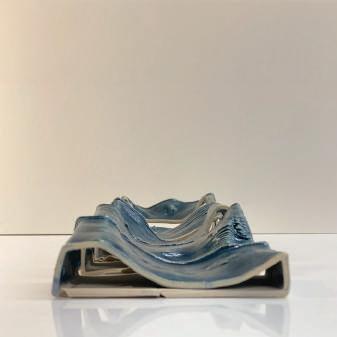


After preliminary research on water for the competition, "erosion" emerged as a conceptual cornerstone of this model, highlighting water's capacity to alter geographical environments. This concept extends to viewing the trajectories of wind or biological activity, as well as the sun's irradiation, as various forms of "water" that shape and erode the local landscape.
 ‘ Erosion’ Langtang valley cermic model
‘ Erosion’ Langtang valley cermic model
32
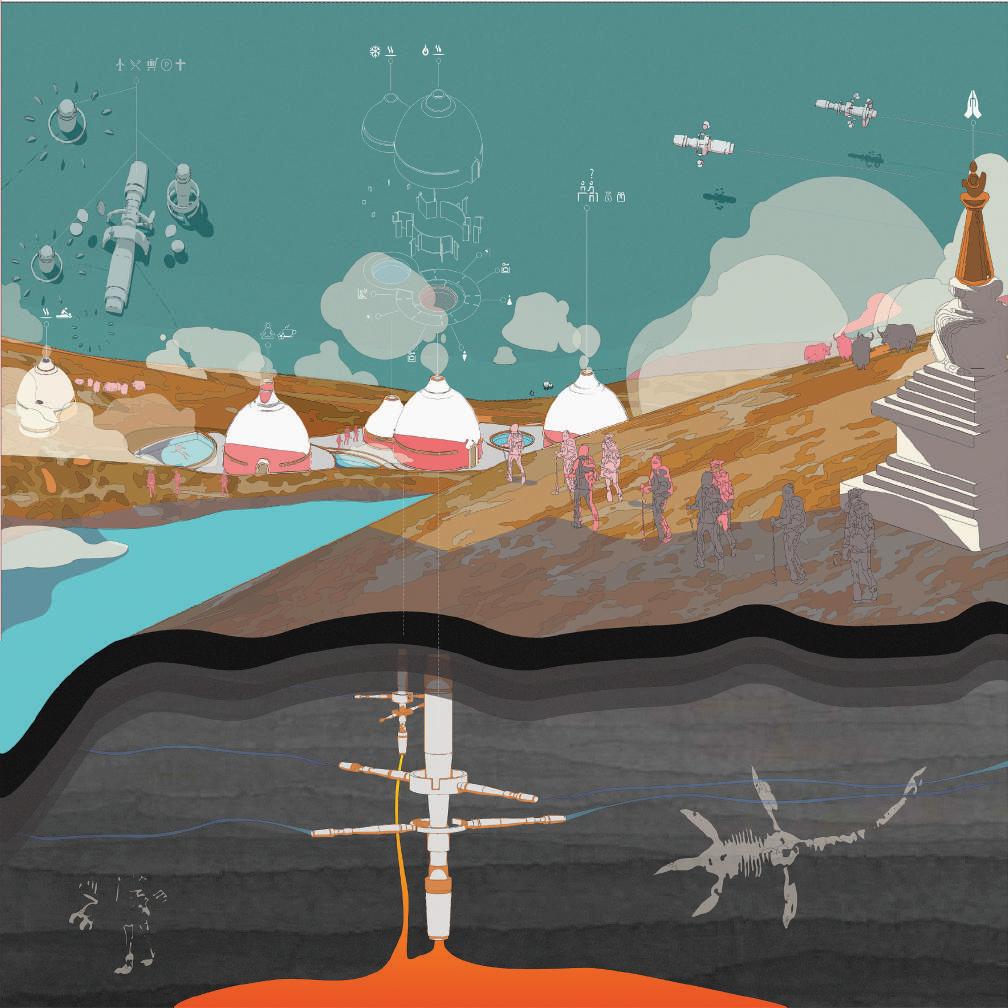
COMPETITION DRAWING
Finalist of Himalayan thermal bath competition on Non Architecture Cmpetitions
The competition portion involves designing a hot spring center set in Langtang, catering to trekkers visiting the area predominantly emphasizing an ambiance-focused painting.
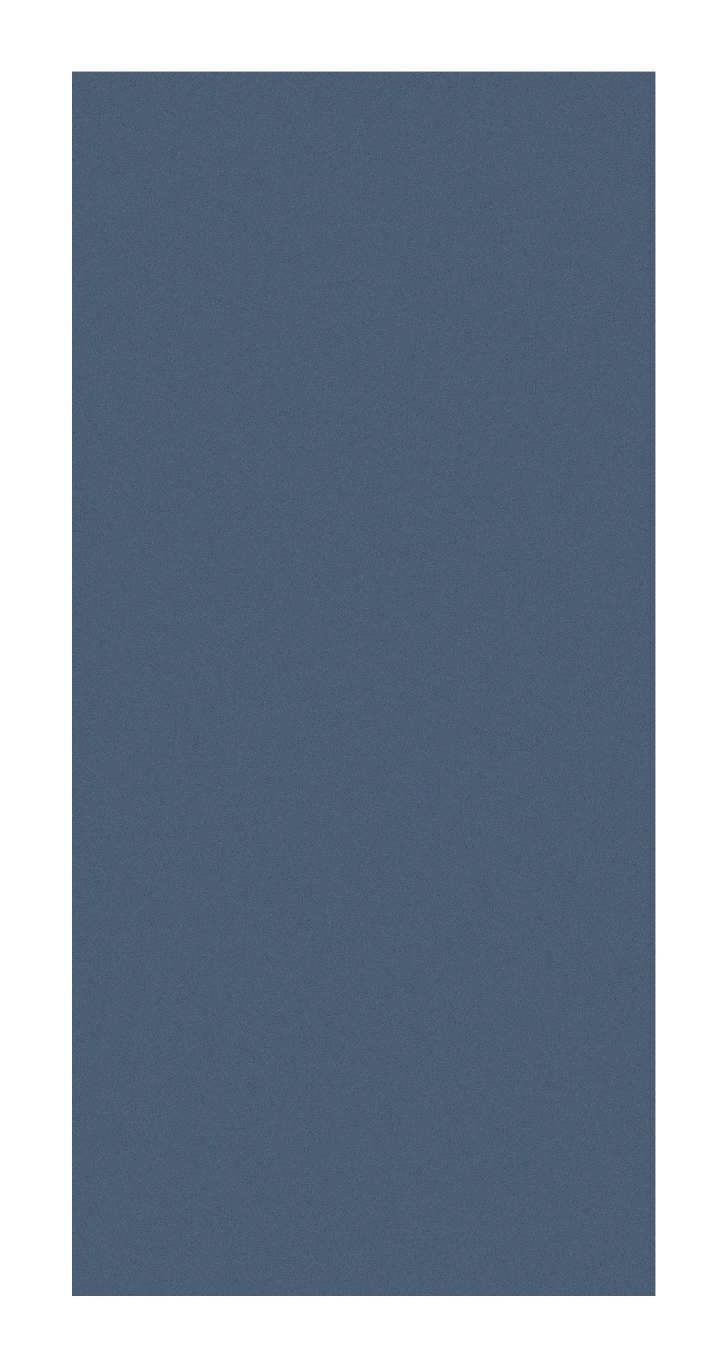
33
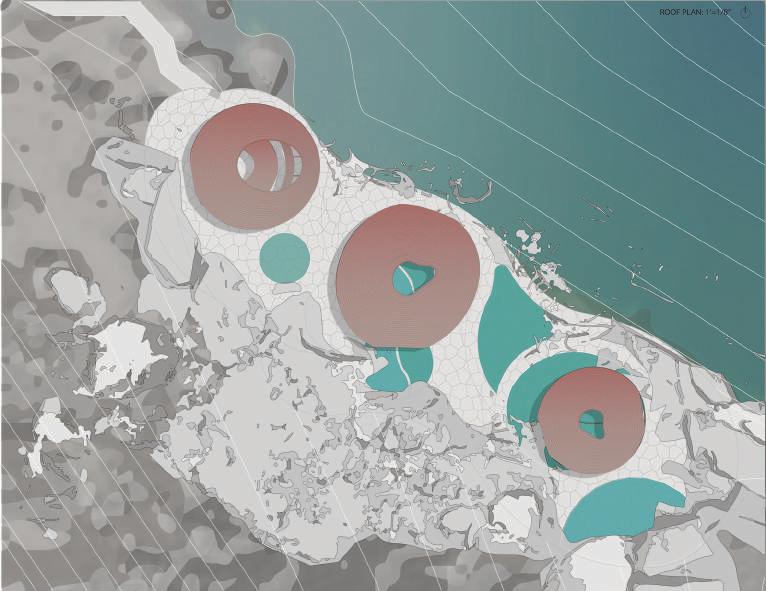
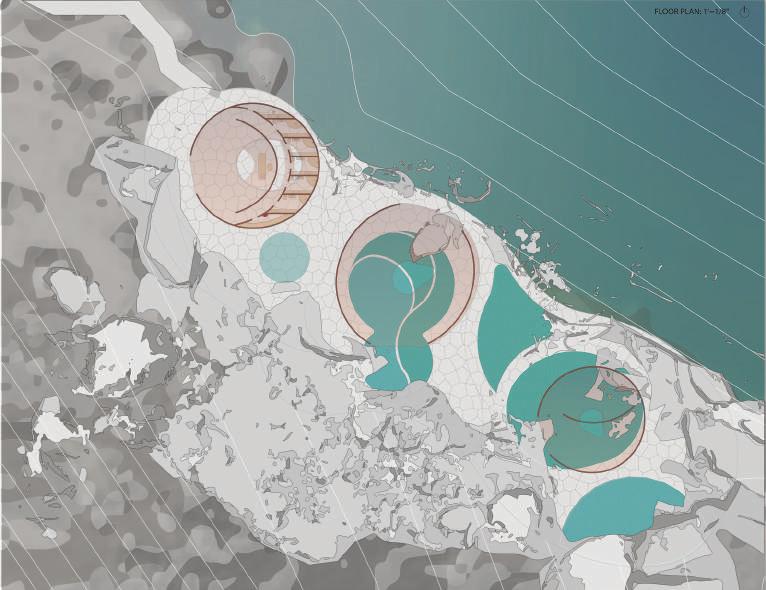

FINAL DESIGN 34
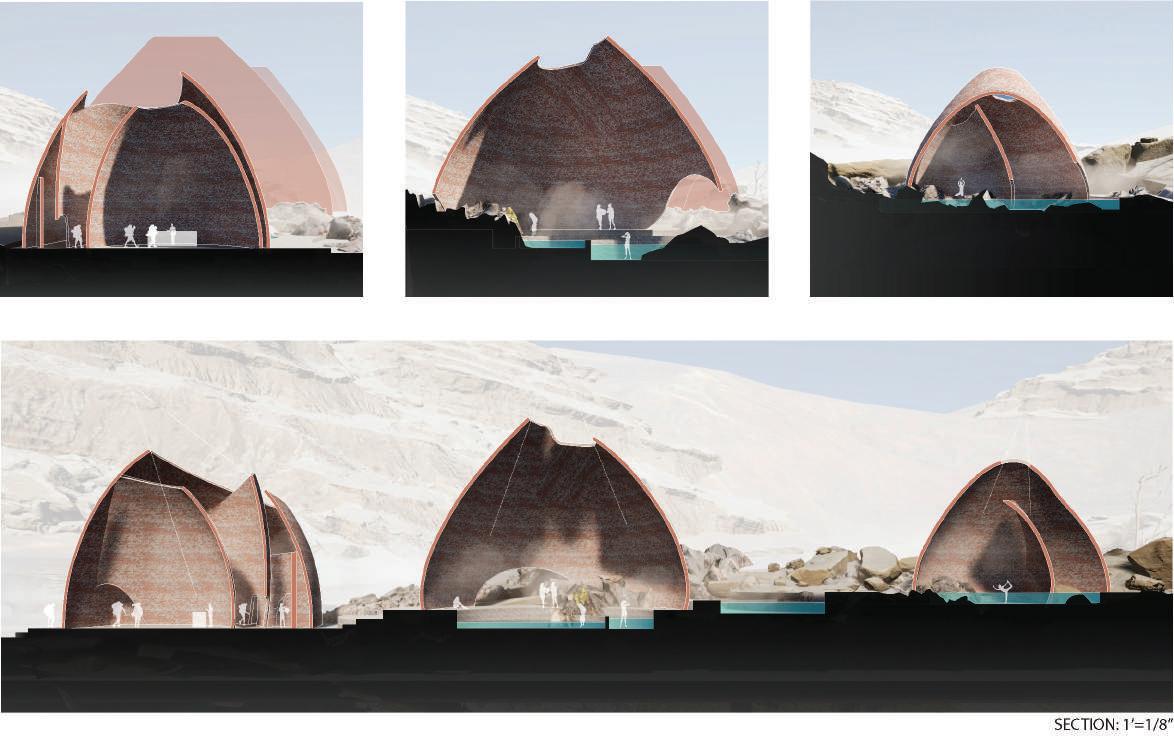
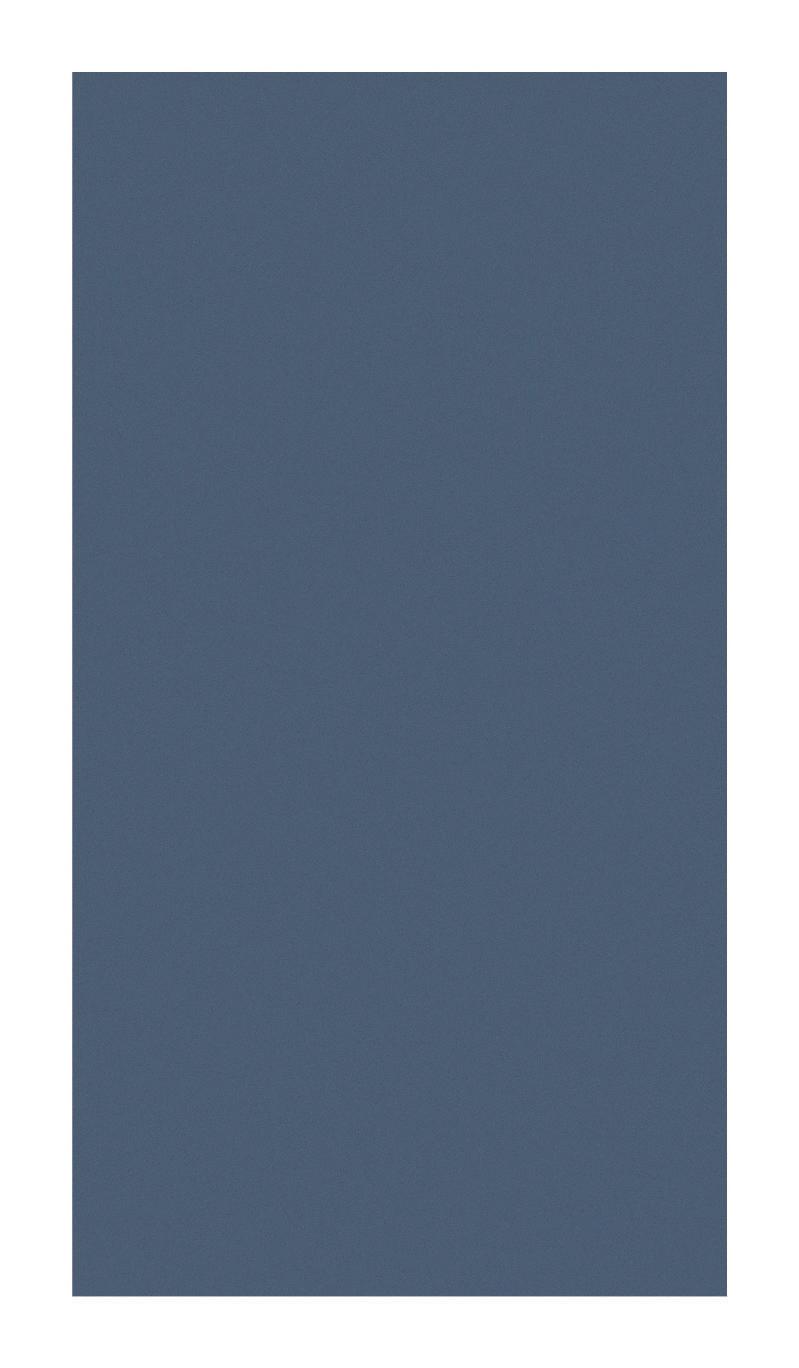
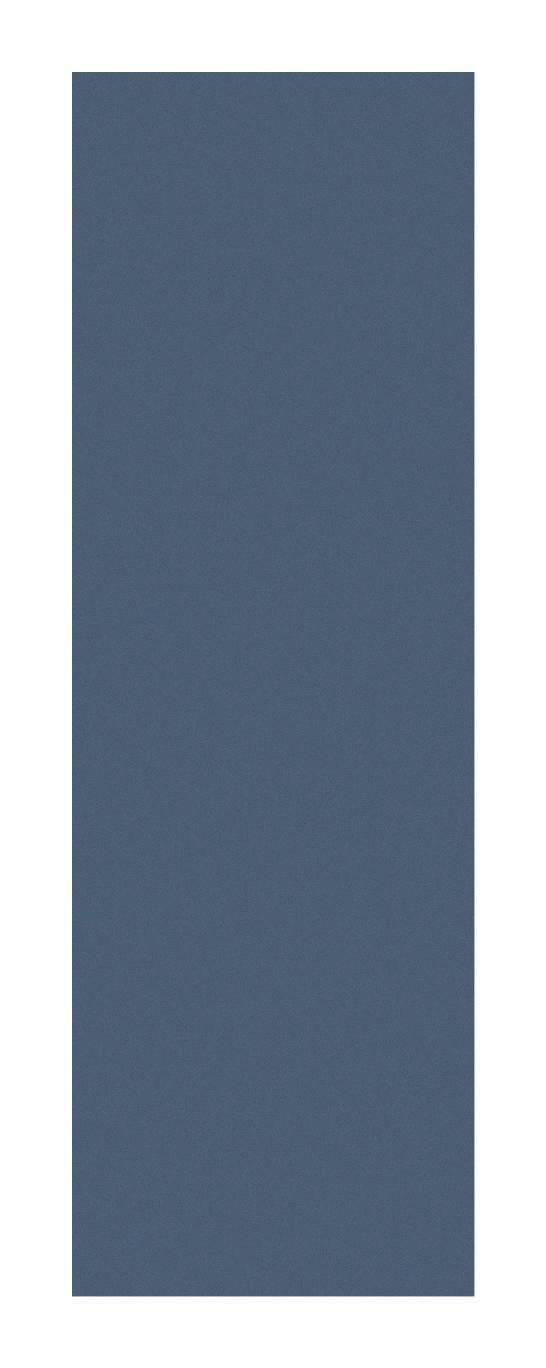
35

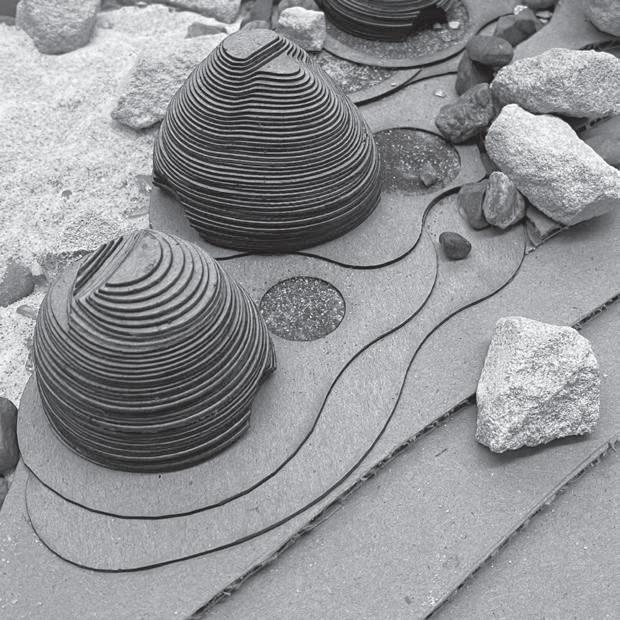

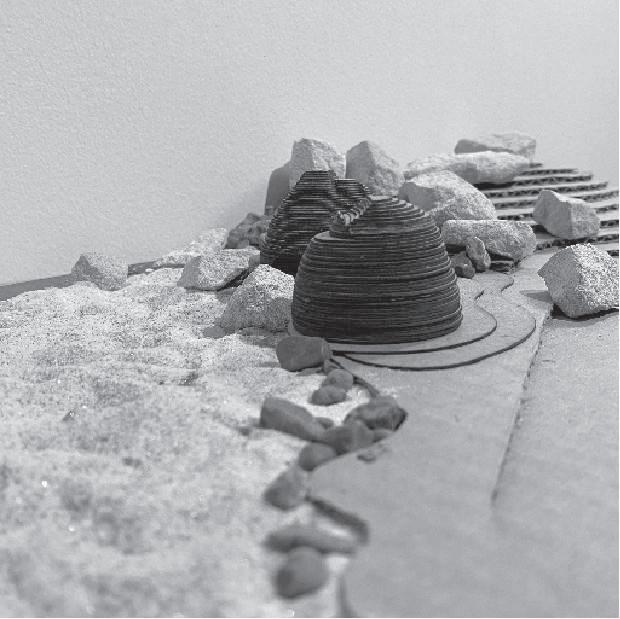
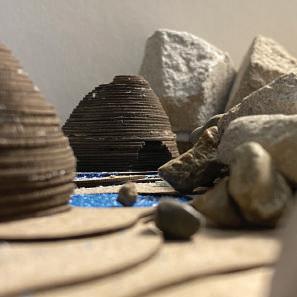
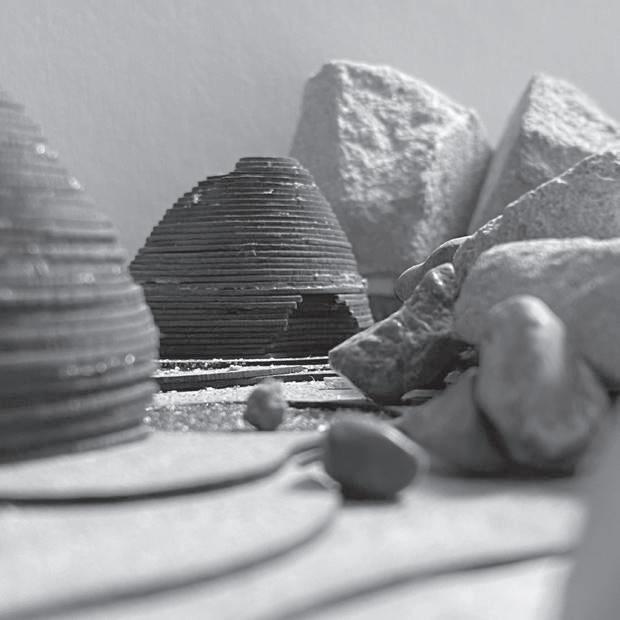
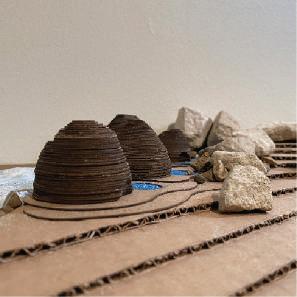
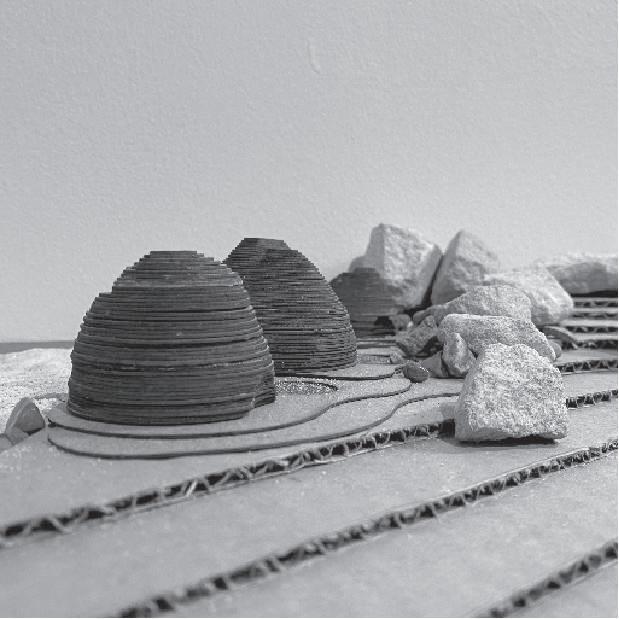

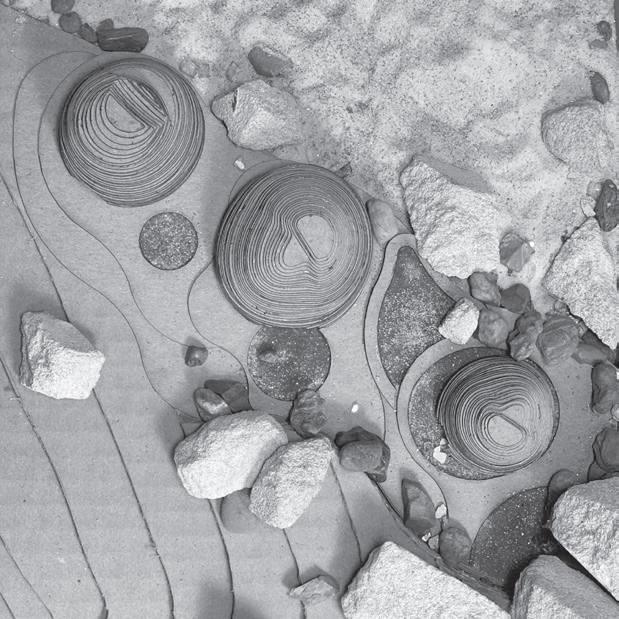


36
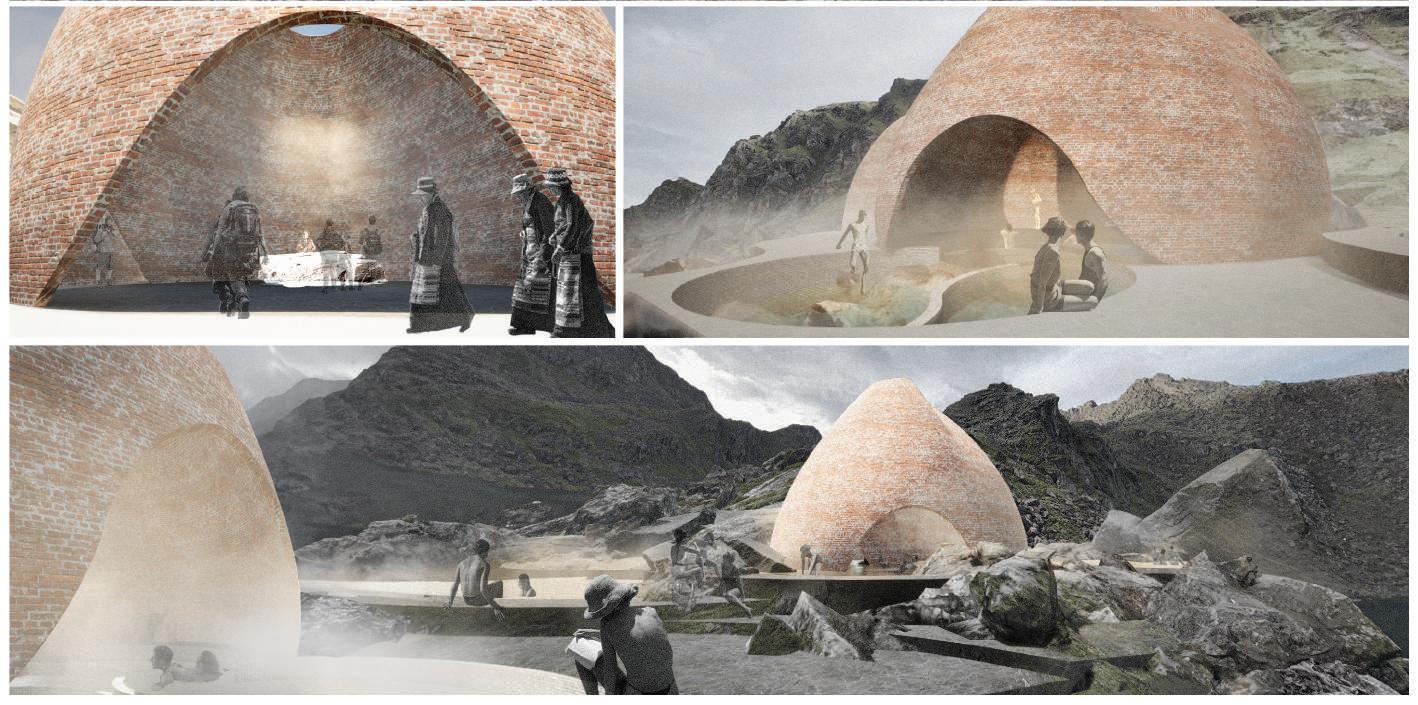
Bath Views 37
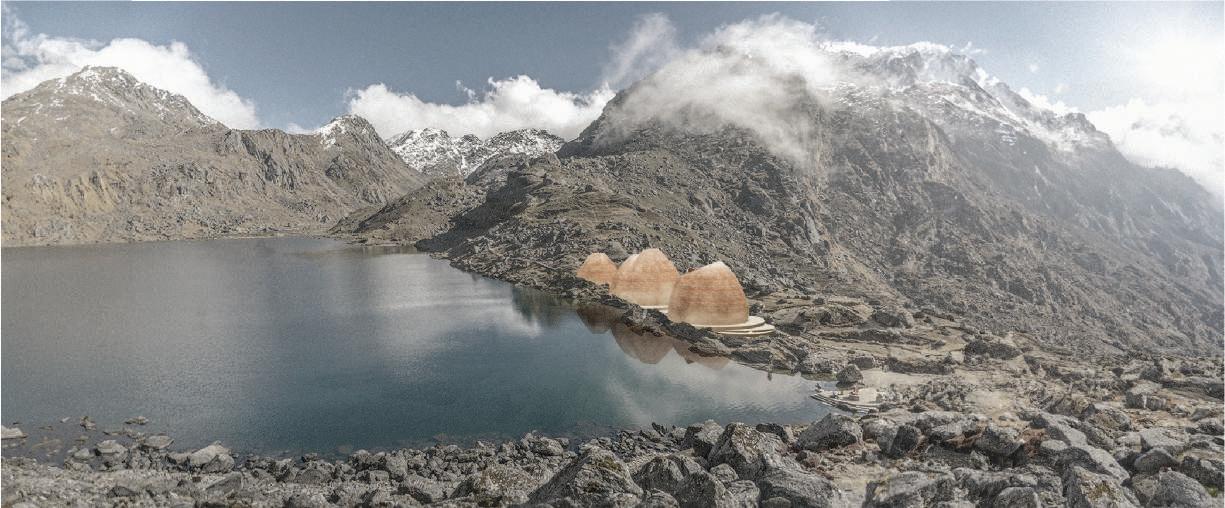

38
View from Bath to Village
View from Village to Baths

E
O N A L W O R
2016-2022
P R O F
S I
K S
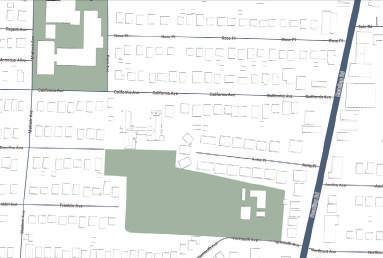
DESIGN PART REQUEST:
1.NEED A NEW GATHERING SPACE
2.MULTI-PURPOSE ADDITION SPACE
LOCATION: 1619 CALIFORNIA AVE, CINCINNATI, OH
Design Dercitor: Rick Posey, AIA
For this project I was ask to Involved in conception design. Drew part of plans, elevations. Made all diagrams, sections, 3D modelings, rendeirngs, and layouts.
SOFTWARE:
cad, sketchup, ai, photoshop, indesign


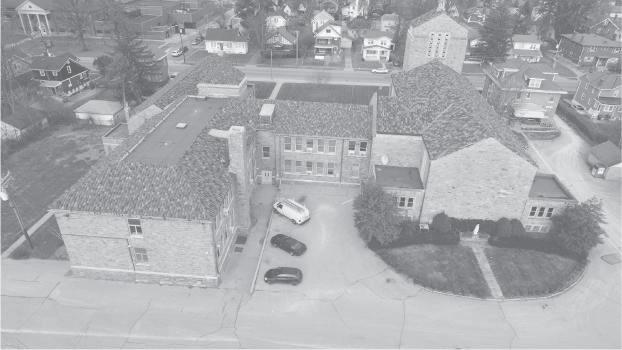
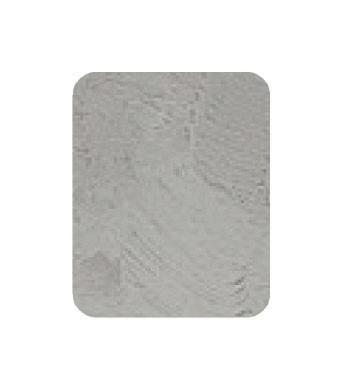
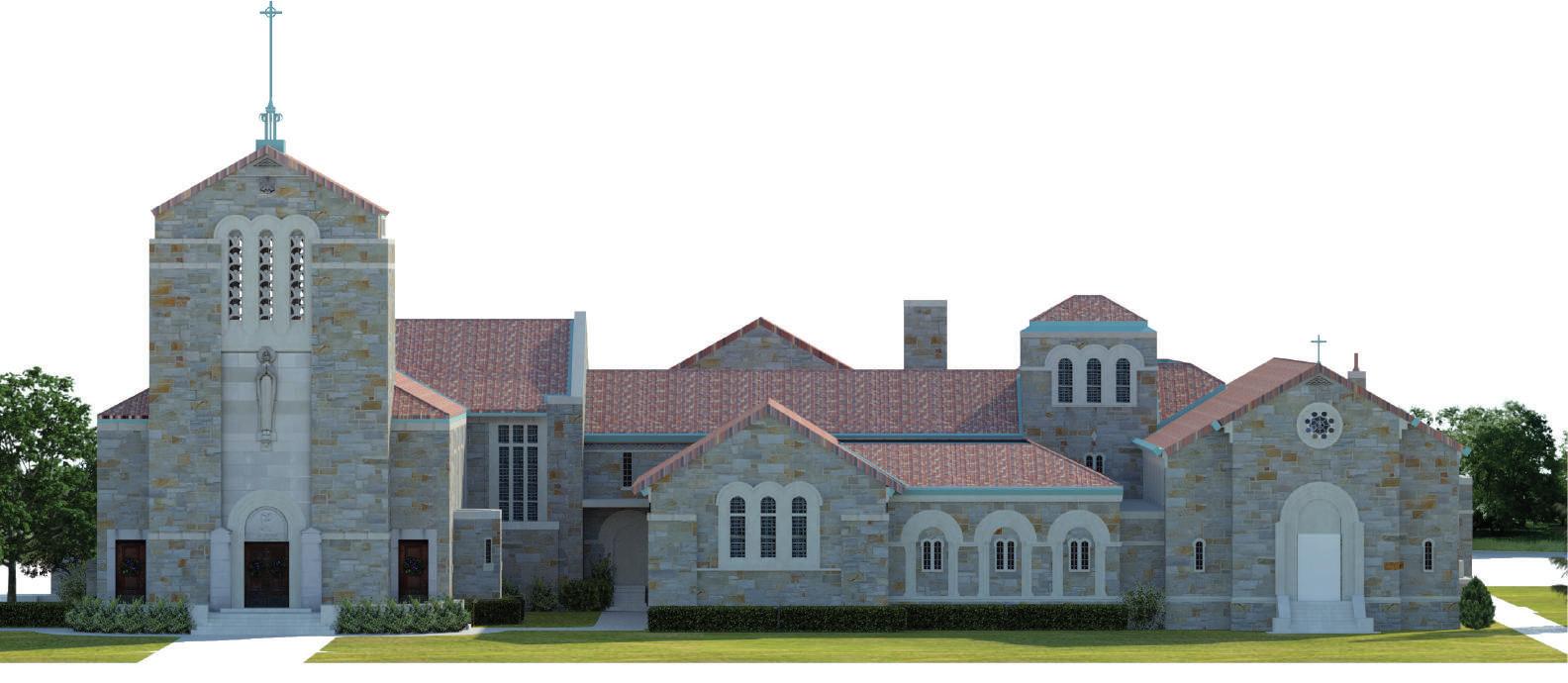




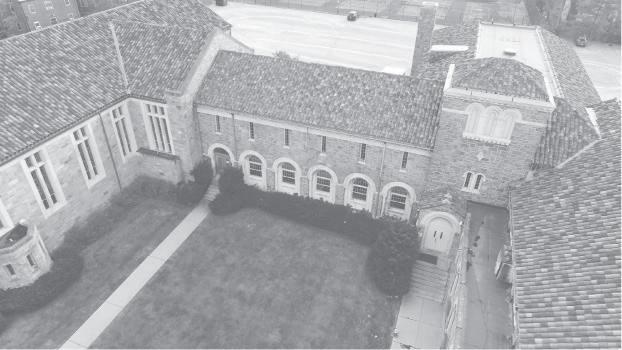

R E N O V A T I O N C H U R C H O F T H E R E S U R R E C T I O N K4 ARCHITECTURE
CONCEPT EVOLUTION
EXISTING BACK VIEW
NEW
NEW MULTI-PURPOSE ADDITION SPACE 39
EXISTING FRONT VIEW
GATHERING SPACE





DESIGN
use the same materials & elements from existing design
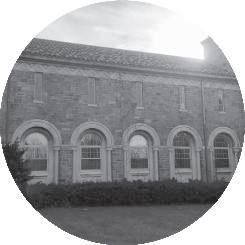



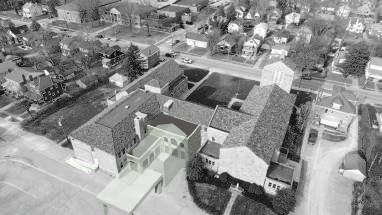
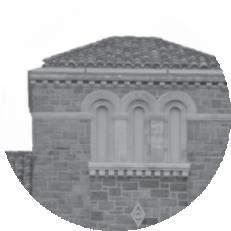


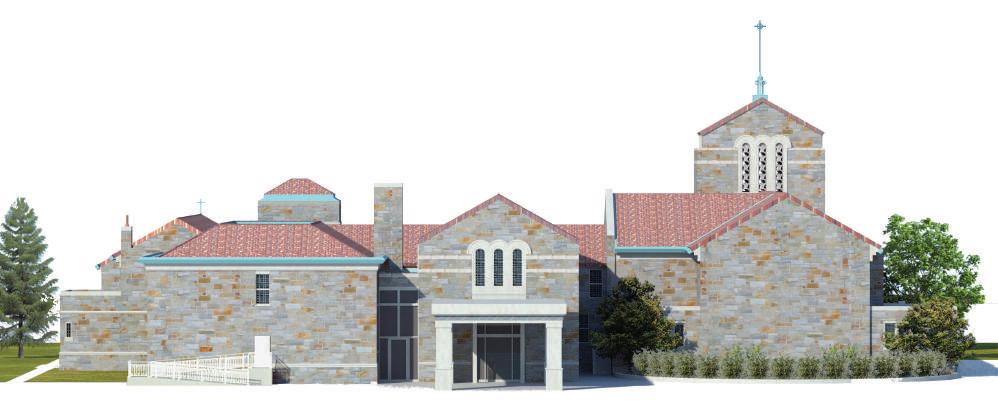
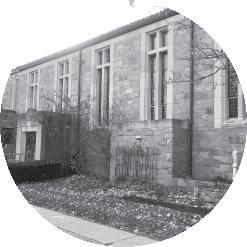


NEW MULTI-PURPOSE ADDITION SPACE
NEW
SPACE 40
NEW GATHERING SPACE
GATHERING




SECOND FLOOR PLAN
Storage Large Meeting Library Conference Deacon Priest Admin Open To Below Open To Below ROOF Canopy Roof Canopy Roof IT/AV Waiting Acct./ Small Meeting Copy Work Rm. New RR New RR Stairs Below PHASE 1 EXISTING - 585 SF PHASE 1 NEW 1560 SF PHASE 2 - 5200 SF PHASE 3 PHASES: DN DN Gathering/ Youth Liturgy NEW RR Conference & Flex Gathering Canopy NEW RR NEW RR Serving Kitchen NEW RR UP Stage Loading Dock Robes Healing Touch Coats Cold Storage Food Storage Music/Chorus Practice, Day Chapel & Flex Dry Storage MILK MEAT Outreach Outreach Van Ramp UP Multi-Purpose Addition UP UP Recieving/ Carts PHASE 1 EXISTING - 7630 SF PHASE 1 NEW 2810 SF PHASE 2 - 2330 SF PHASE 3 - 4880 SF PHASES: EXISTING PLANS EXISTING BASEMENT FLOOR PLAN EXISTING 1ST FLOOR PLAN EXISTING 2ND FLOOR PLAN
DESIGN PLANS FIRST FLOOR PLAN
41

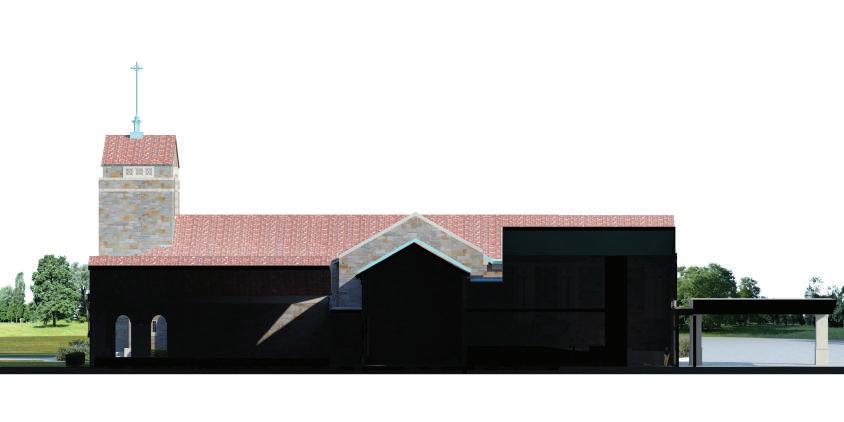





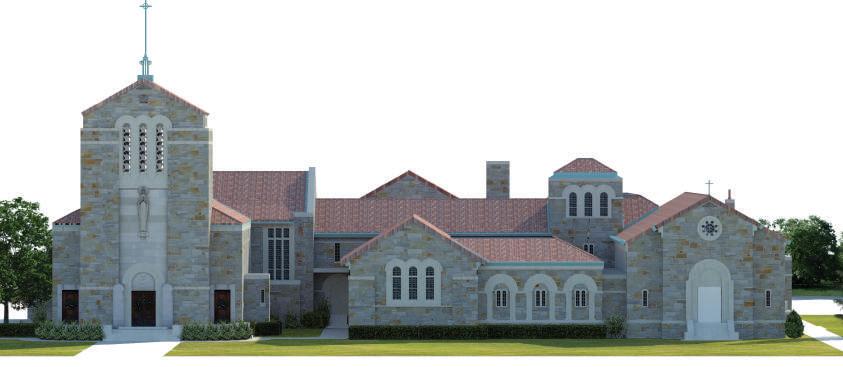








UP UP 3 6 10 3 25 G D DOCK VAN RAMP 3 TO BE SH NEW MOVEMENT SECTION A SECTION B SECTIONS SECTION A SESTION B PHASES: PHASE 1 EXISTING PHASE 1 NEW PHASE 2 PHASE 3 42

ARCHITECTURE DESIGN PART REQUEST:
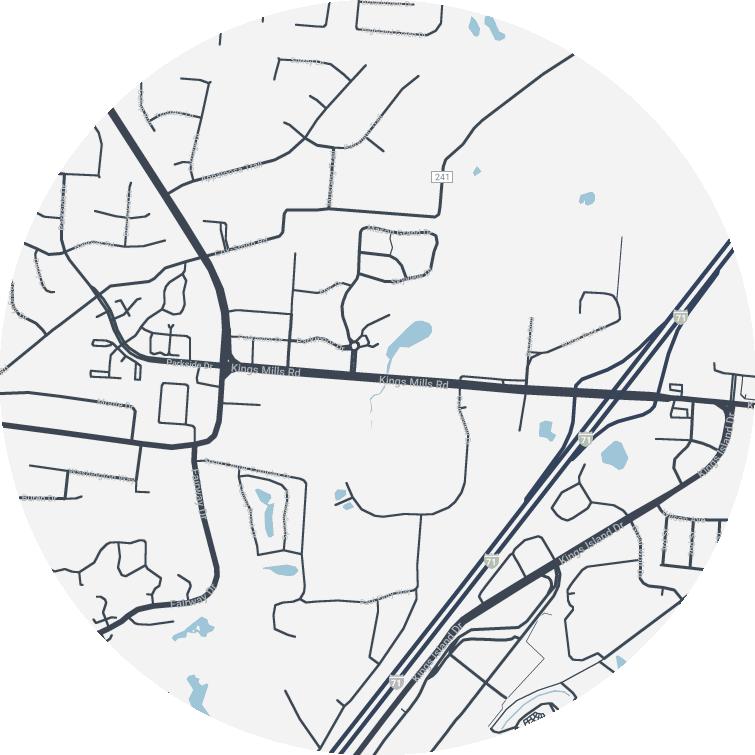
1. Customer Lobby 2. Command Center
3. Detail Bay 4. Parking, que/Stacking Lanes for Self-Service Kiosks
5. Vacuuming Areas
LOCATION:
Kings - Mills Rd, Mason, OH
Design Dercitor: Rick Posey, AIA Matt Irrton
For this project I was ask to Involved in conception design. Made all diagrams, elevations, 3D modelings, rendeirngs, and layouts.
SOFTWARE: cad, sketchup, ai, photoshop, indesign

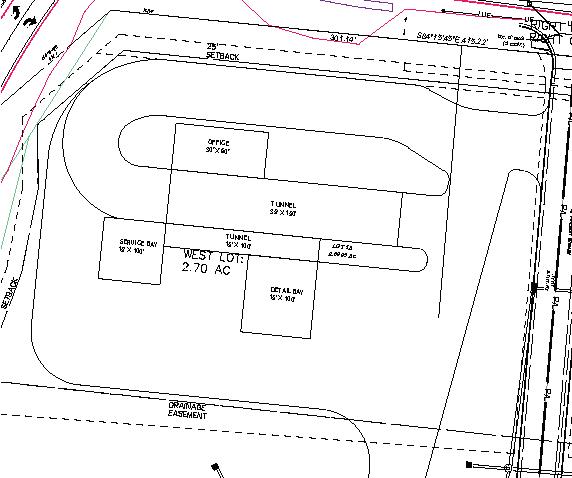
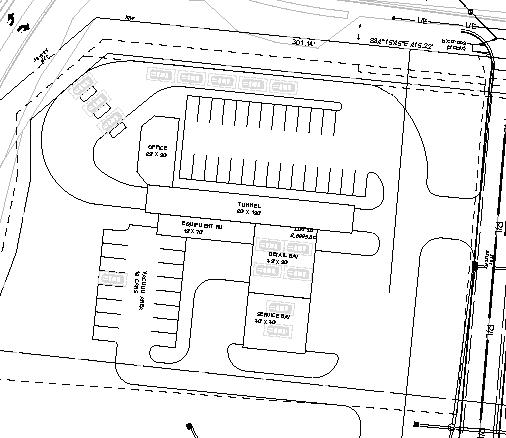
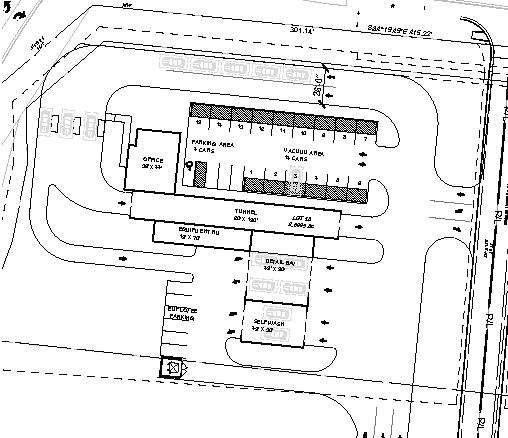
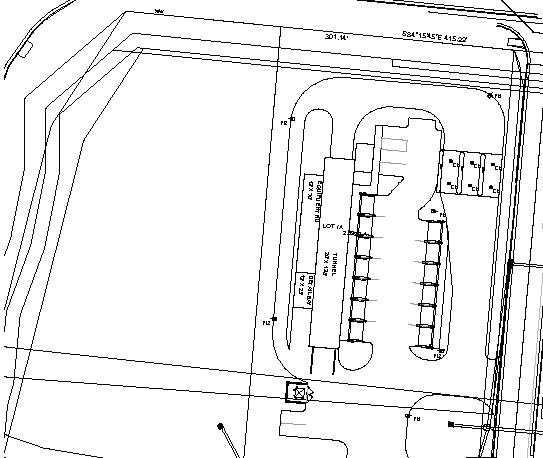
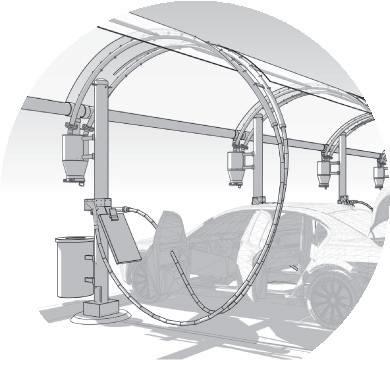

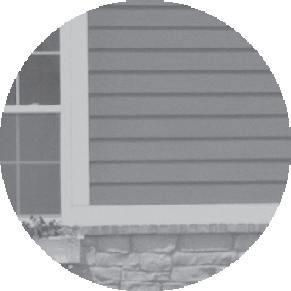



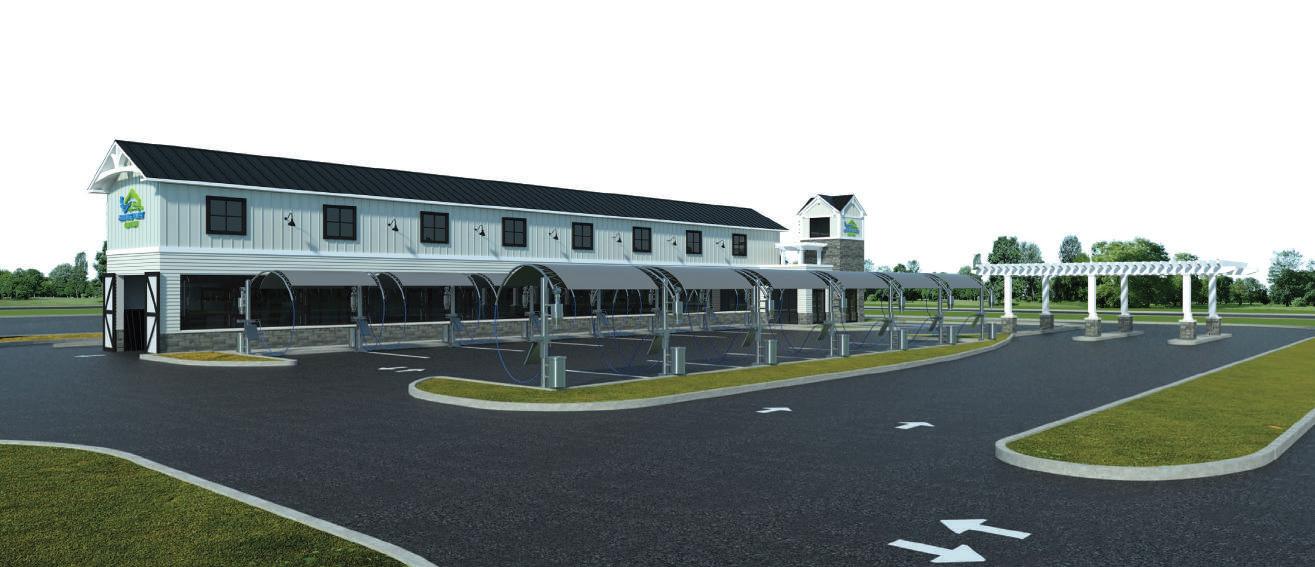
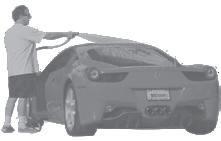

C A R R I A G E H O U S E C A R W A S H K4
OFFICE
ZONING RESIDENTIAL
43
TUNNEL EQUIPMENT RM DETAIL BAY SERVICE BAY (cancled)
DESIGN ELEMENTS
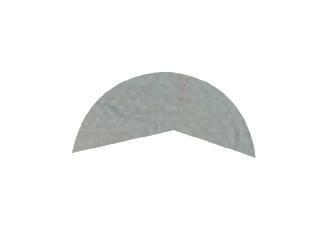

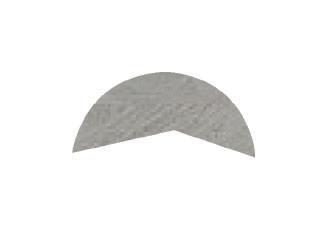
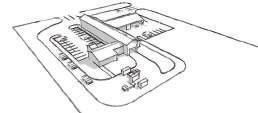
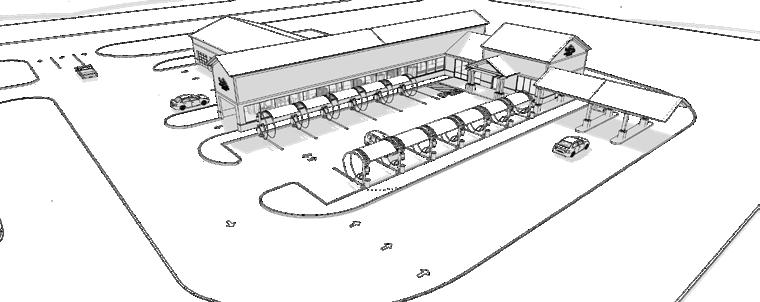

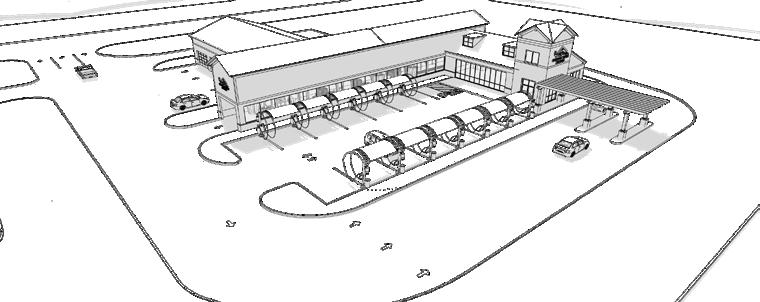
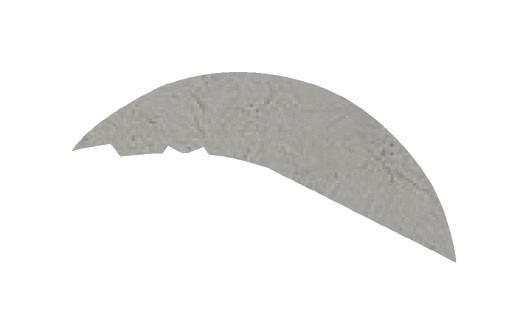
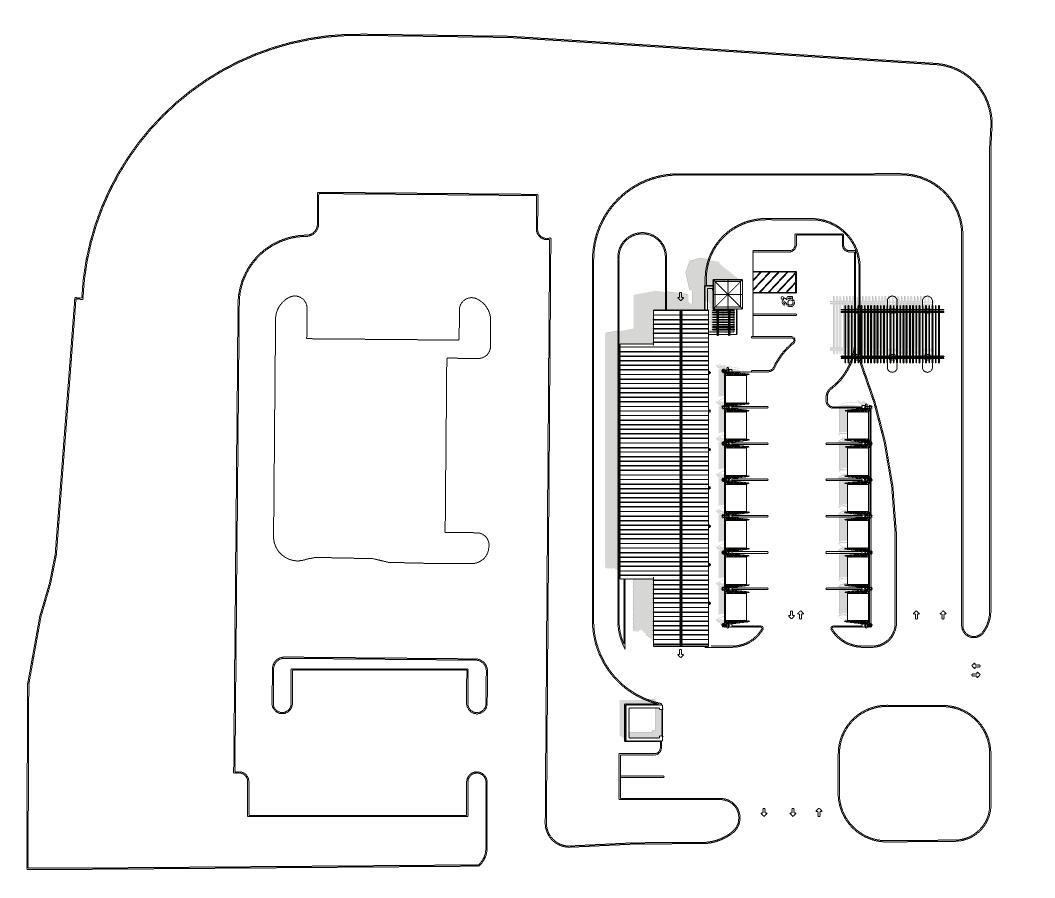

OFFICE
TUNNEL
BUMPER
VACUUM
BAY EQUIPMENT RM
DETAIL
DESIGN EVOLUTION NO TOWER WITH TOWER 44
SELF-SERVICE KIOSKS




PRECAST CONCRETE WATER TABLE CULTURED STONE VENEER FINISHED FLOOR ELEV. 0'-0" ALUMINUM STOREFRONT PVC SIDING STANDING SEAM METAL ROOF SIGNAGE T/ TUNNEL ROOF 28' 6" CAST CONCRETE HEADER ALUMINUM STOREFRONT PVC TRIM T/ TOWER ROOF 30'-8" FINISHED FLOOR ELEV. 0'-0" T/ CANOPY 13' 0" PVC GABLE PEDIMENT PVC SIDING PVC SIDING ALUMINUM STOREFRONT CONCRETE PVC BEAMS PVC COLUMN COVER CULTURED STONE VENEER PVC TRIM SIGNAGE PVC SIDING STANDING SEAM METAL ROOF CULTURED STONE VENEER PVC JOISTS PVC COLUMN COVER T/ TUNNEL ROOF 28' 6" T/ TOWER ROOF 30'-8" PVC SIDING STANDING SEAM METAL ROOF SIGNAGE PVC TRIM FINISHED FLOOR ELEV. 0'-0" PVC SIDING CULTURED STONE VENEER PVC COLUMN COVER CULTURED STONE VENEER T/ TUNNEL ROOF 28' 6" T/ TOWER ROOF 30'-8" PVC BEAMS PVC TRIM PVC SIDING PVC TRIM STANDING SEAM METAL ROOF FINISHED FLOOR ELEV. 0'-0" T/ TUNNEL ROOF 28' 6" T/ TOWER ROOF 30'-8" PVC SIDING CULTURED STONE VENEER PVC TRIM
SIDE ELEVATION SIDE ELEVATION REAR ELEVATION FRONT ELEVATION 45
ELEVATIONS
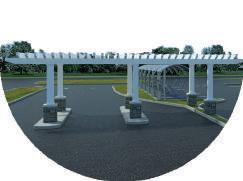




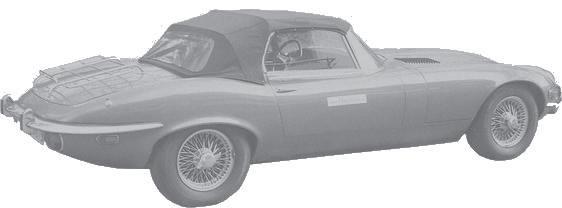
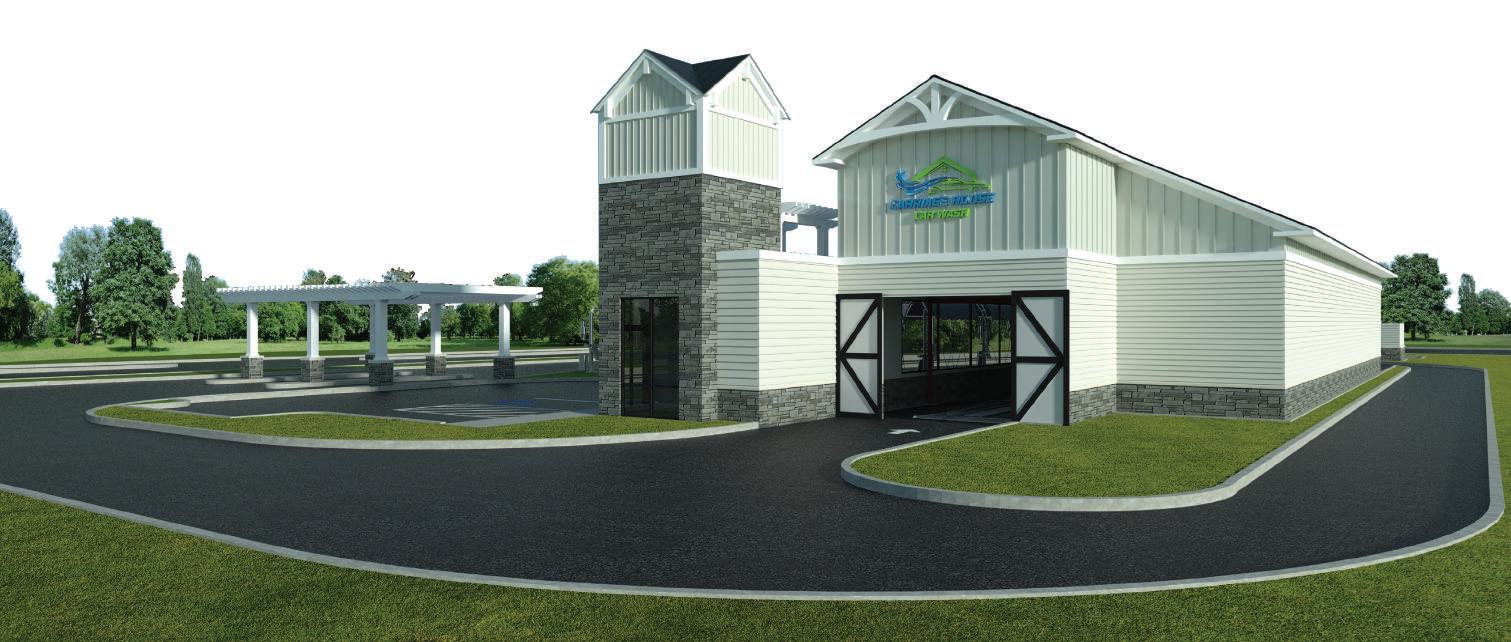

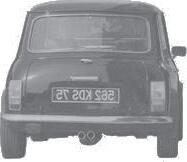
RENDERINGS 46

DESIGN REQUEST:
1. Working space
2. Cash desk
3. Sitting area
4. Mihuhu Ginger Store culture
NEW STORE LOCATION: Longhu Paradise Walk, 5F, Hangzhou, Zhejiang, China
For this project I was ask to Conception design, Interior design, material pick etc.
SOFTWARE:
cad, sketchup, ai, photoshop, indesign, Twinmotion
INDEPENDENT WORK
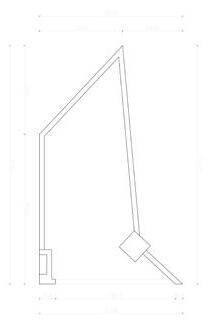



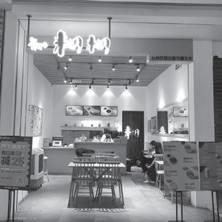

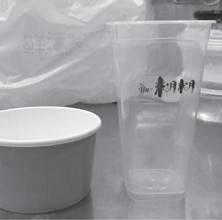
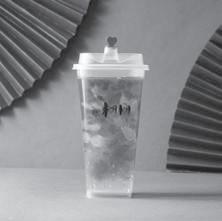
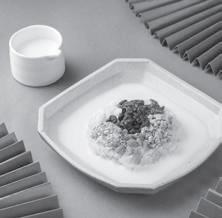
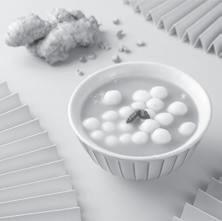

has two years old history. It is a
drink store that orginal from
They have two stores in
so far, and for the new store the owner hope it can be more morden style, but also can make some connection with existing stores.

(existing store pictures)
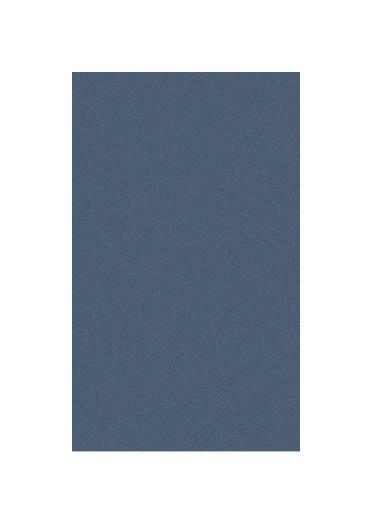
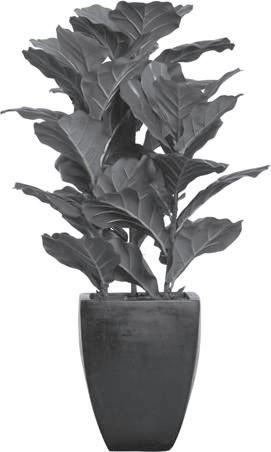

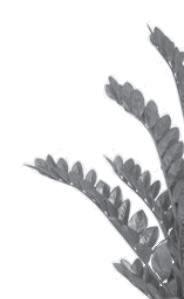
N E W M I H U H U G I N G E R D R I N K S T O R E
BACK GROUND
MIHUHU STORE
ginger
Taizhou, Zhejiang.
Hangzhou
47

INDEPENDECE WORK
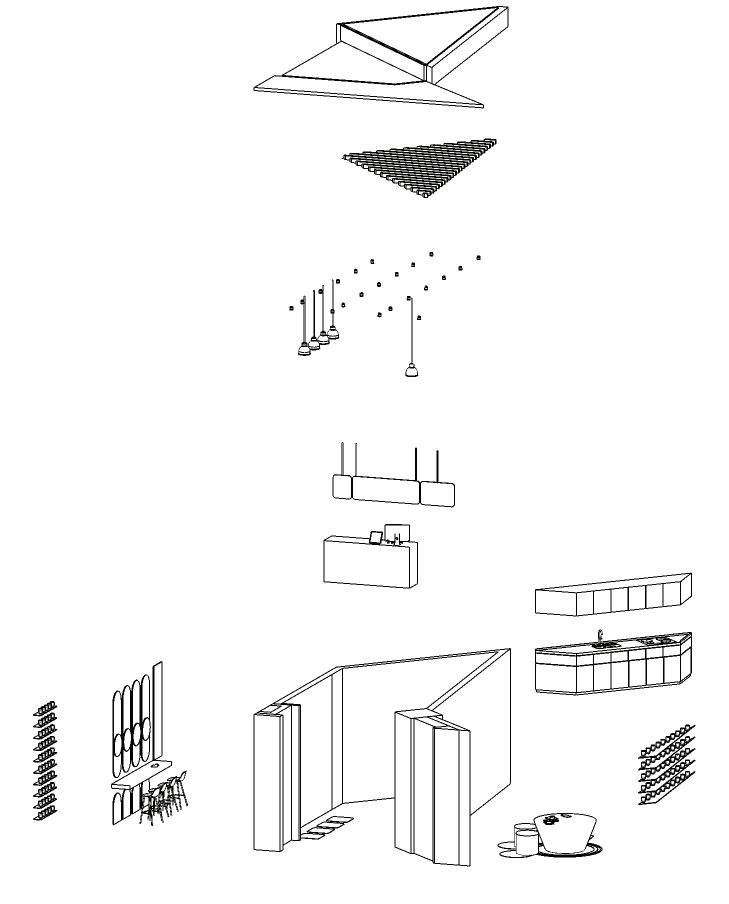

WORKING AREA
CASHIER
SITTING AREA
CULTURE
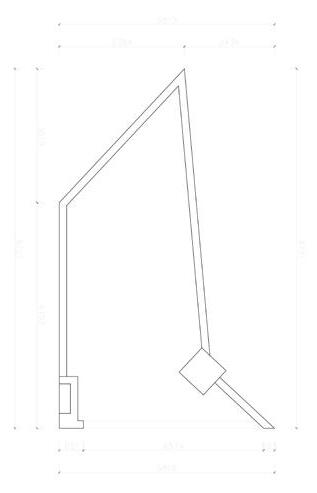




MATERIALS
PICK FROM KOJO ASSEMBL

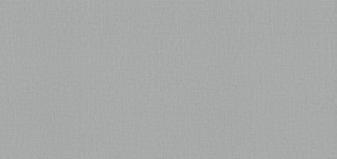



PART OF FURNITURES PICK FROM TAOBAO.COM


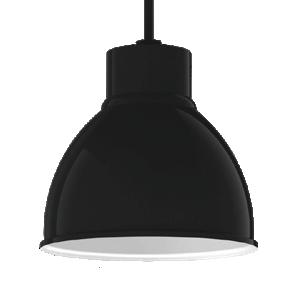


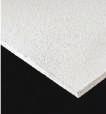
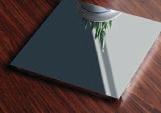

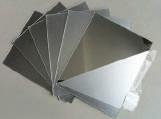
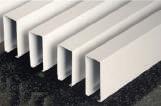
30 cm M I H U H U G I N G E R D R I N K S T O R E
PVC
DESIGN
TILES
(wall/furniture)
Aluminum veneer a b c d e
Acrylic mirror
Plasterboard Aluminum gusset plate ceilling
48
Fabric board

PLANS ELEVATIONS
PVC a Tile d Aluminum veneer Plasterboard ceiling Aluminum gusset plate ceilling Tile e PVC b wood palate Acrylic mirror PVC b PVC c Fabric board PVC customer print Acrylic board customer print menu PVC a PVC b Poster light box PVC b wood palate
PVC a 49
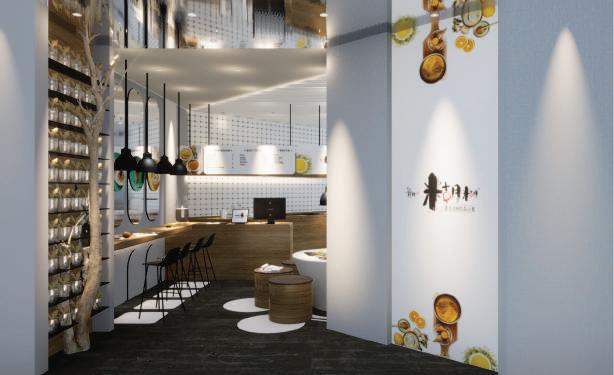
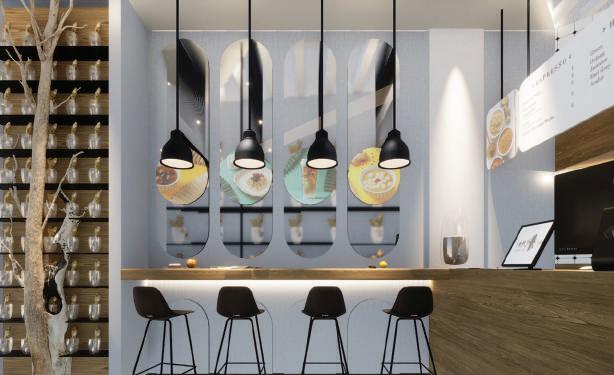

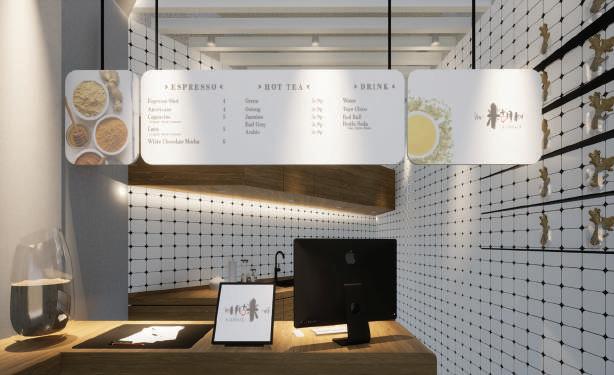
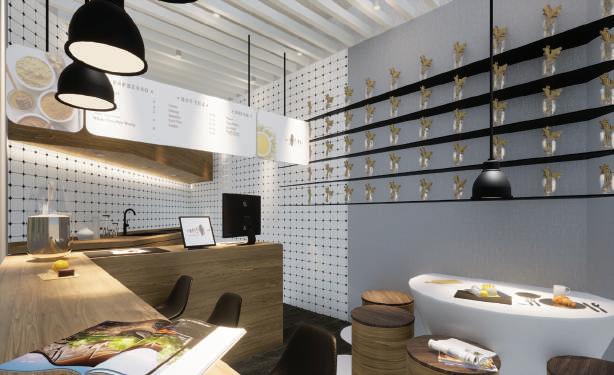

RENDERINGS 50


R E E L A N C E W O R K S
F
2016-2024
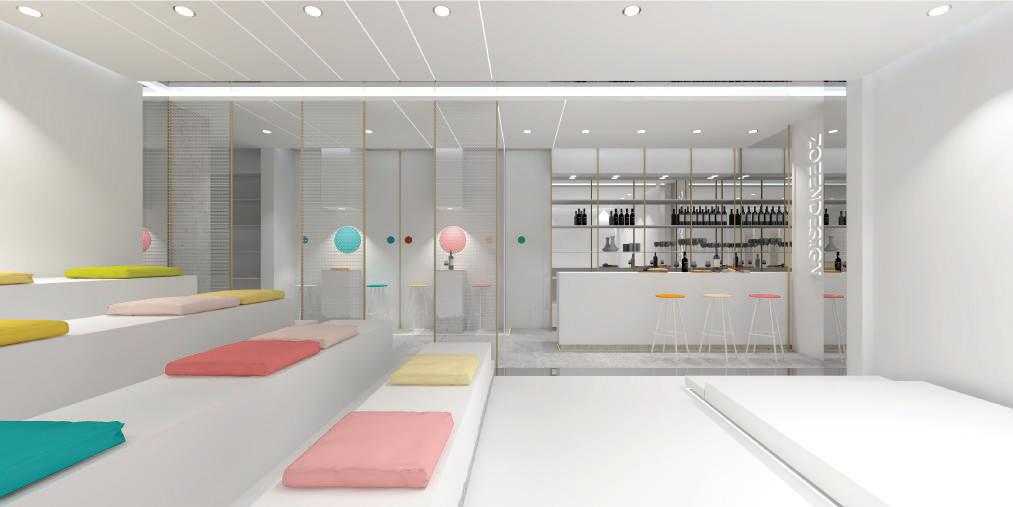
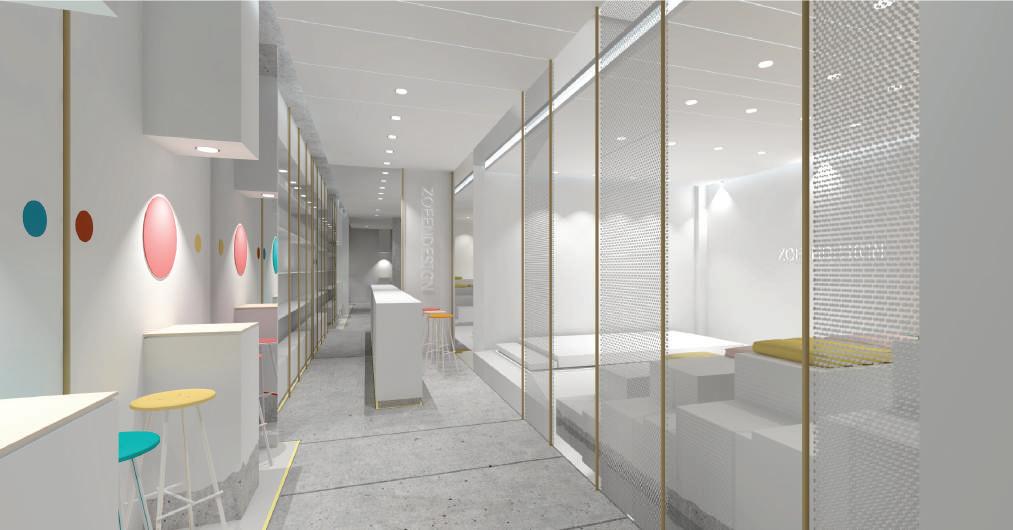
PROJECT
CONCEPETION DESIGN FOR NEW OFFICE OF ZOENN DESIGN /
DESIGN: INDEPENDENT DESIGN
LOCATION: Hangzhou, Zhejiang, China
SKETCHUP PODIUM
BASEMENT RENDERINGS
中胤
TRAINING CENTER BAR STORAGE 51
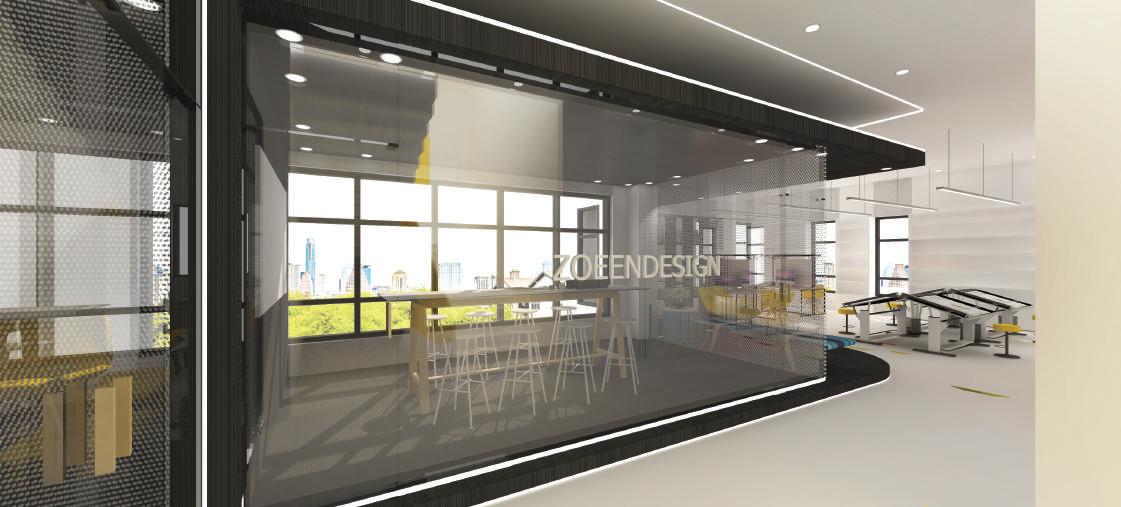
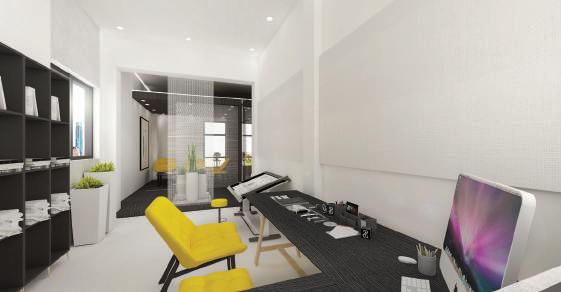
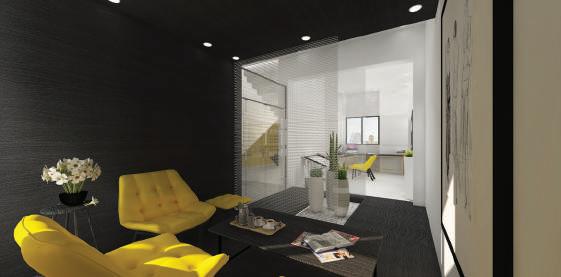
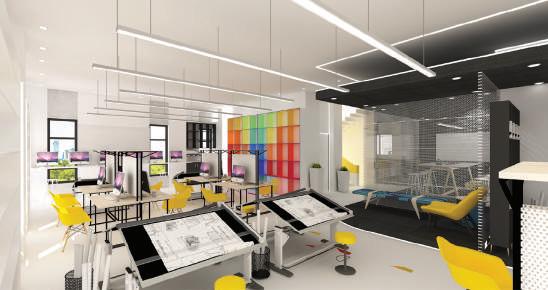
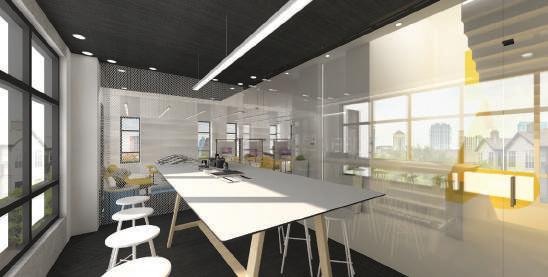
PROJECT
CONCEPETION DESIGN FOR NEW OFFICE OF ZOENN DESIGN /
DESIGN: INDEPENDENT DESIGN
LOCATION: Hangzhou, Zhejiang, China
SKETCHUP PODIUM
2ND-3RD FLOOR RENDERINGS
中胤
WORKING SPACE CONFERENCE ROOM OFFICE RESTROOM & CLOSET 52
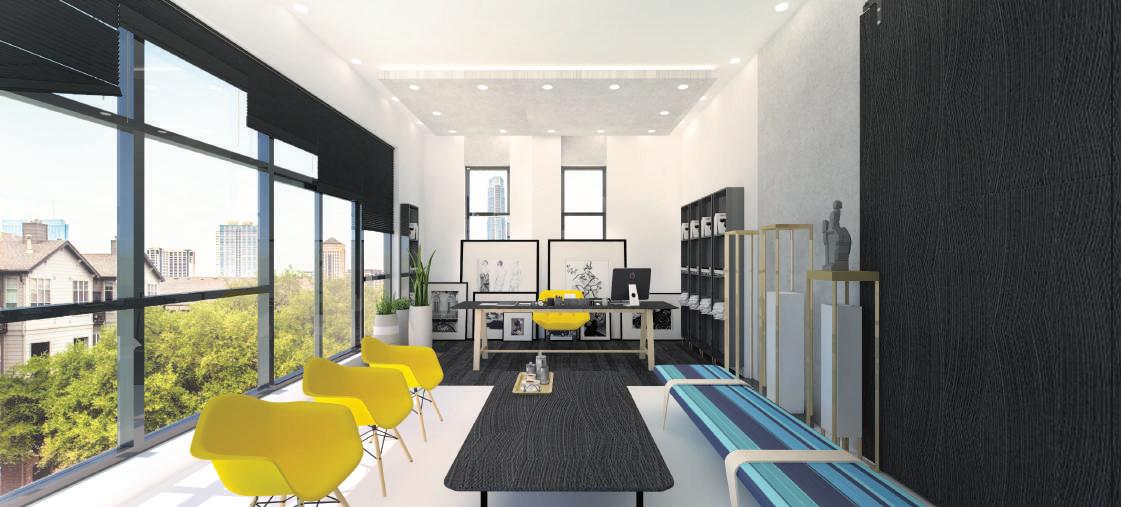
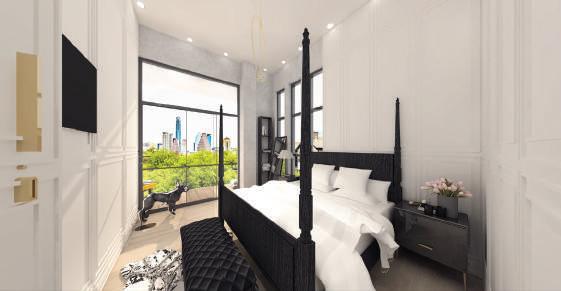

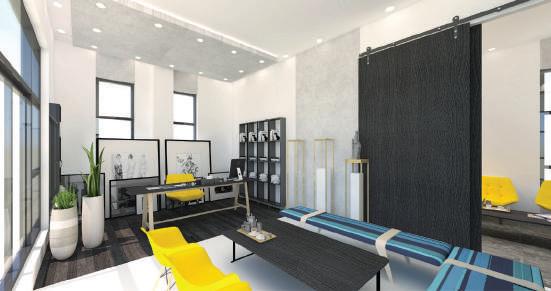

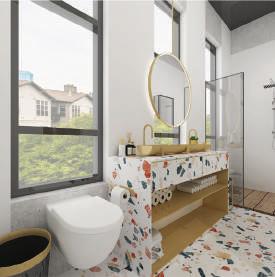
PROJECT
CONCEPETION DESIGN FOR NEW OFFICE OF ZOENN DESIGN /
DESIGN: INDEPENDENT DESIGN
LOCATION: Hangzhou, Zhejiang, China
SKETCHUP PODIUM
4TH FLOOR RENDERINGS
中胤
CEO WORKING SPACE CAFE/ PRAVITE MEETING ROOM BED ROOM RESTROOM & CLOSET 53
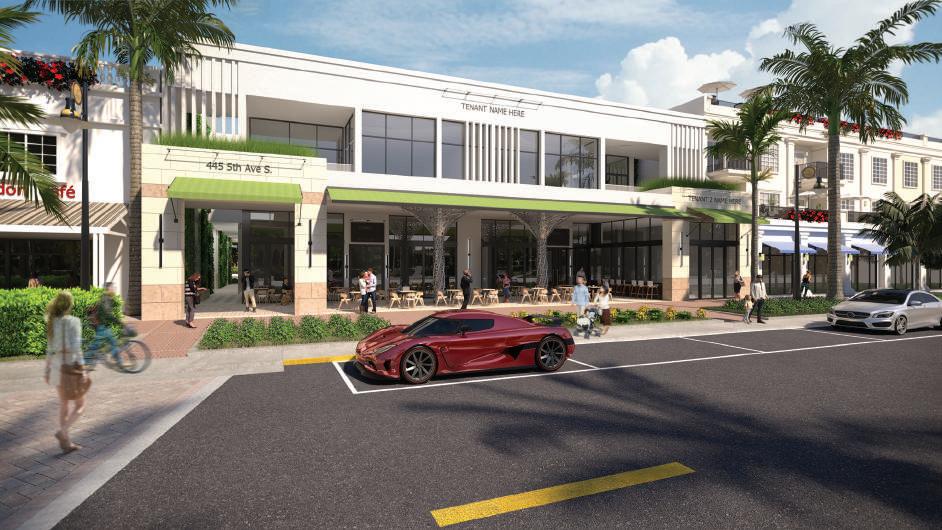
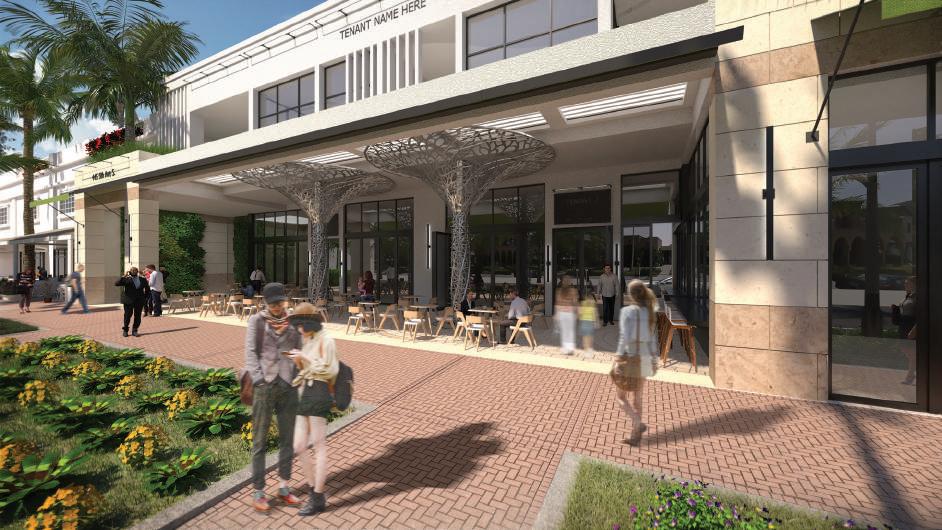
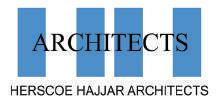
PROJECT
445 5th Ave Street
LOCATION:
445 5th Ave s. Naples, FL
TWINMOTION (animation rendering)
EXTERIOR RENDERINGS
DESIGN: Herscoe Hajjar Architecture
SKETCHUP
VRAY
54
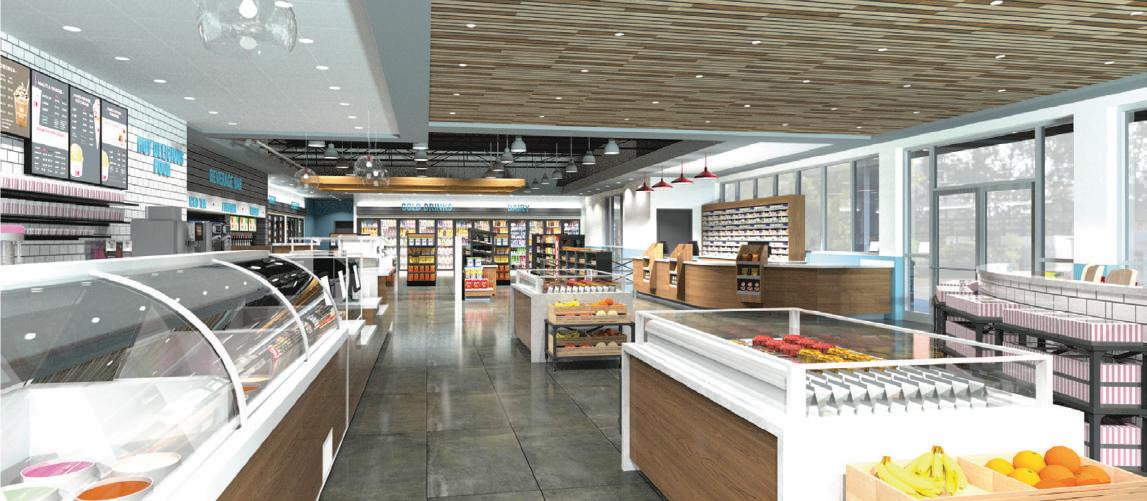


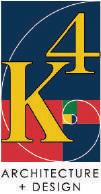
INTERIOR RENDERINGS
PROJECT
United Dairy Farmers (Convenience store)
Taylor Mill
DESIGN: K4 ARCHITECTURE
LOCATION: Sawmill dr. Pride parkways, Taylor Mill, KY
INTERIOR RENDERINGS 55
SKETCHUP THEA RENDERING
PHOTOSHOP / ILLUSTRATOR

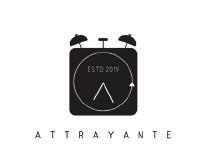
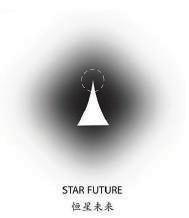


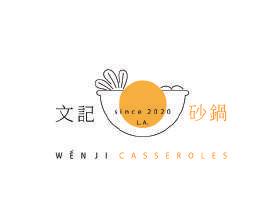

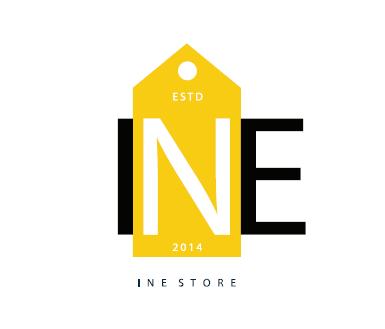
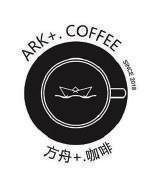
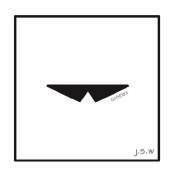
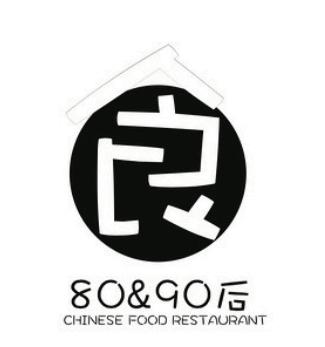


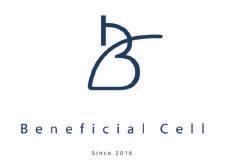
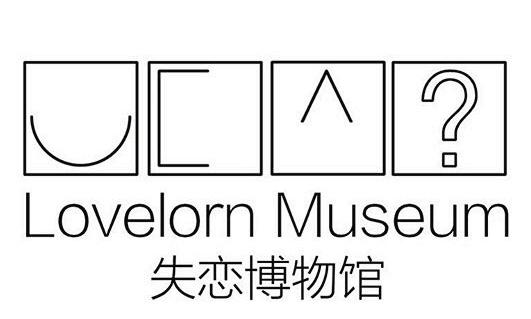
56
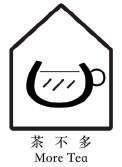




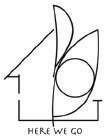



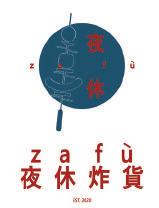


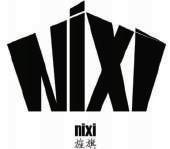
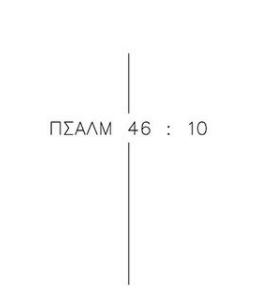
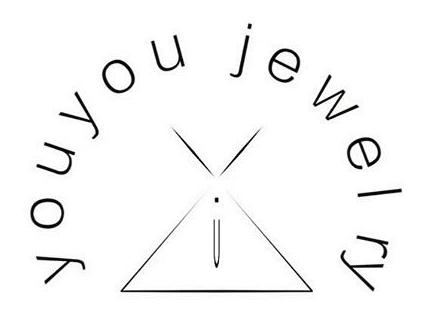
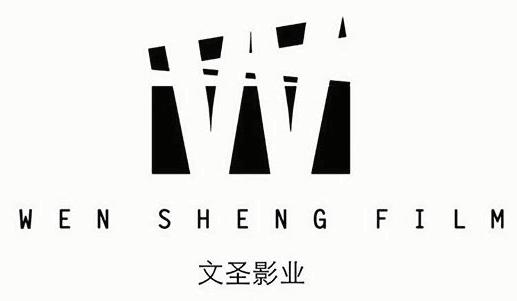

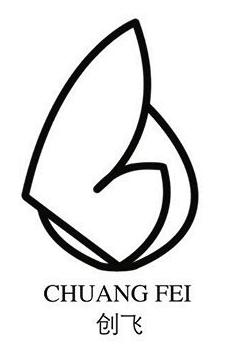
贺 57
成
SCULPTURE
Material study casting vacuum casting knitting
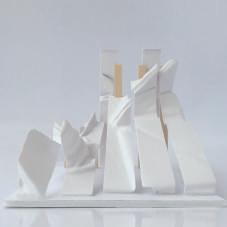
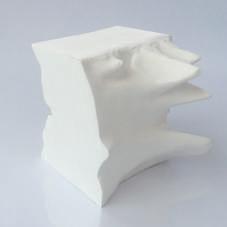
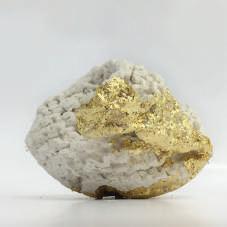

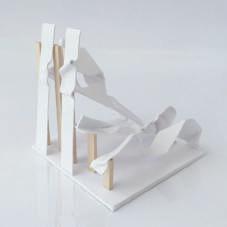
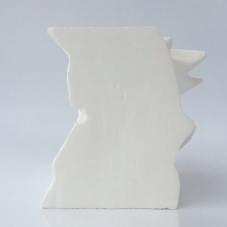
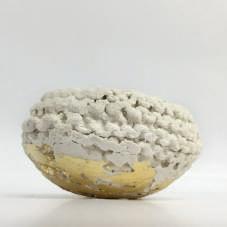
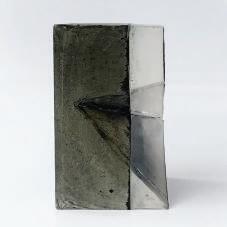

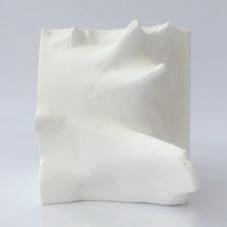
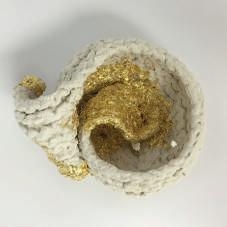
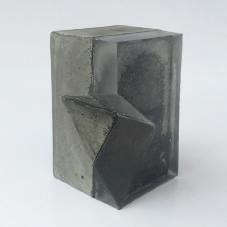 VACUUM CASTING plastic, wood, foam board
CASTING plaste, fabric mould
KNIT & CASTING wool, plaster, gold paper
VACUUM CASTING plastic, wood, foam board
CASTING plaste, fabric mould
KNIT & CASTING wool, plaster, gold paper
58
CASTING concrete, resin
DRAWING
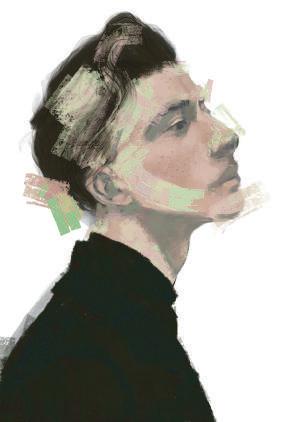
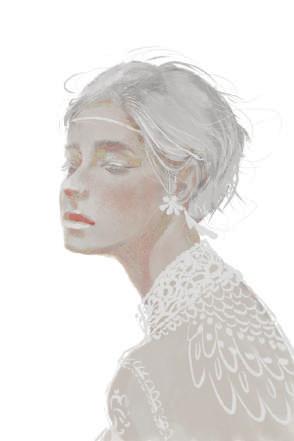
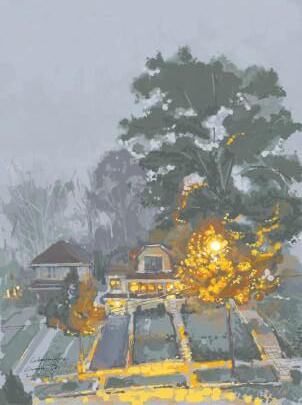
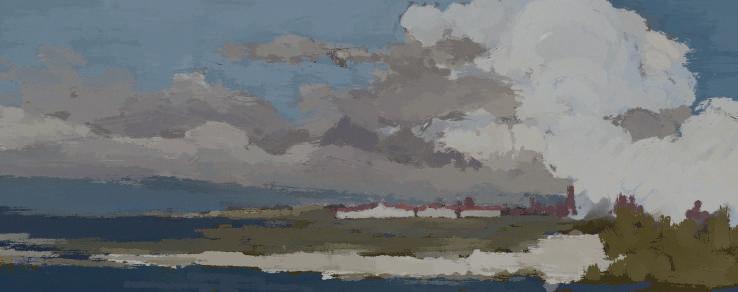
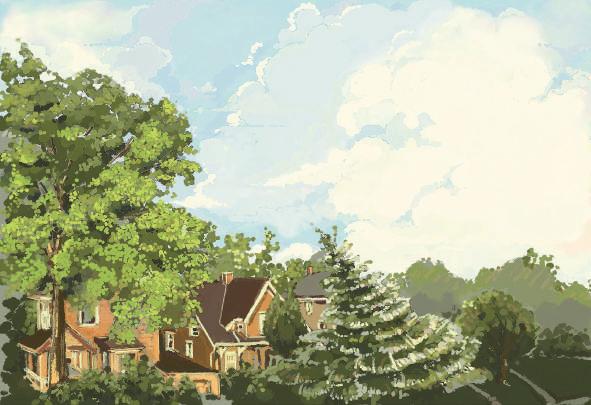

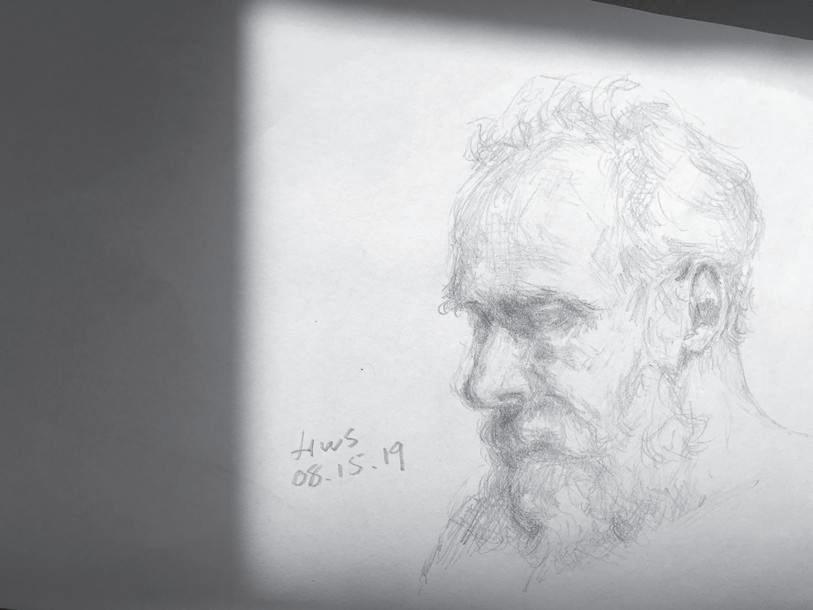
59

H A N K Y O U :) 2 0 2 4
T
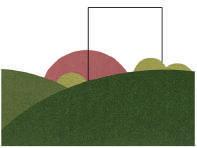
































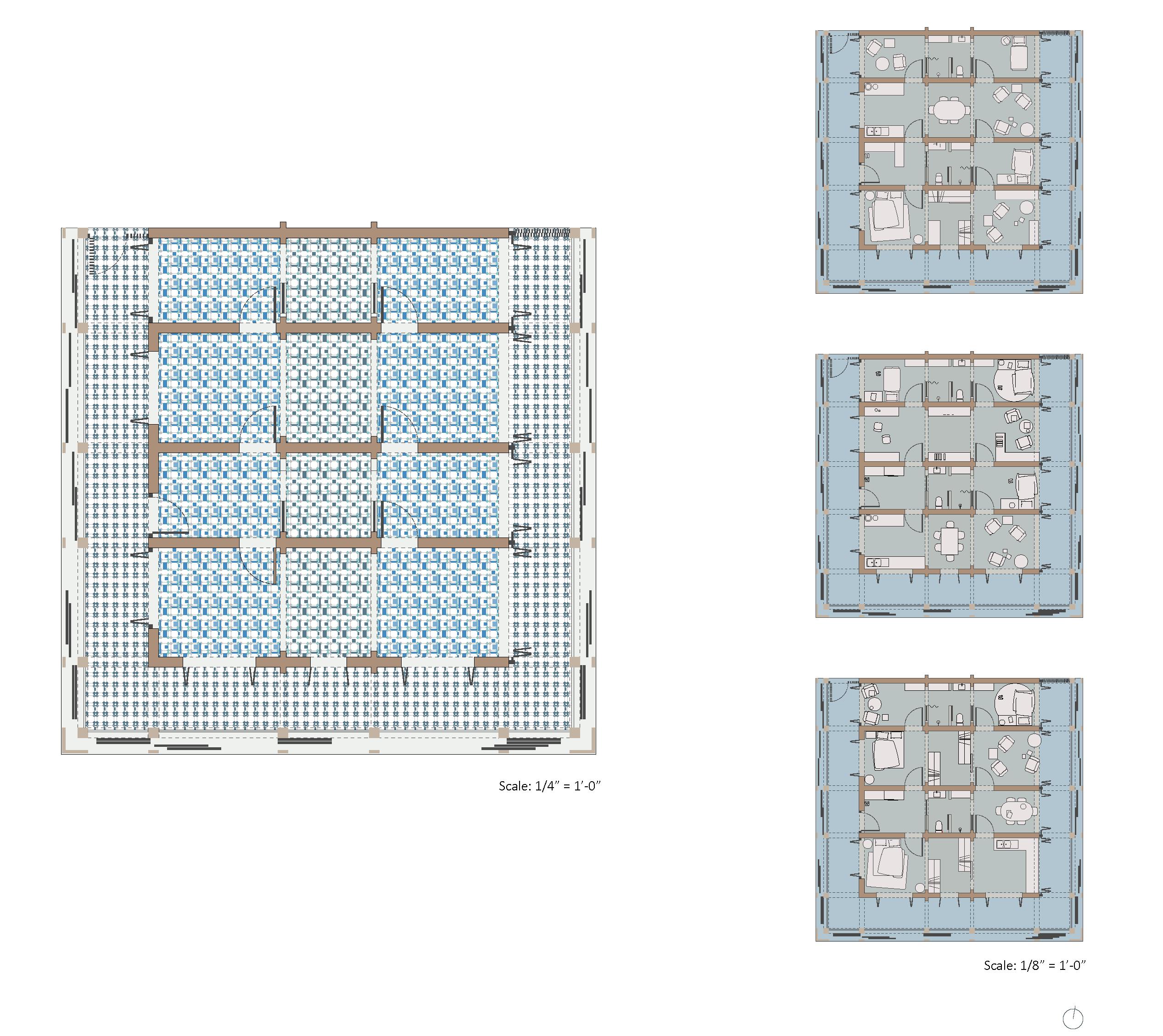

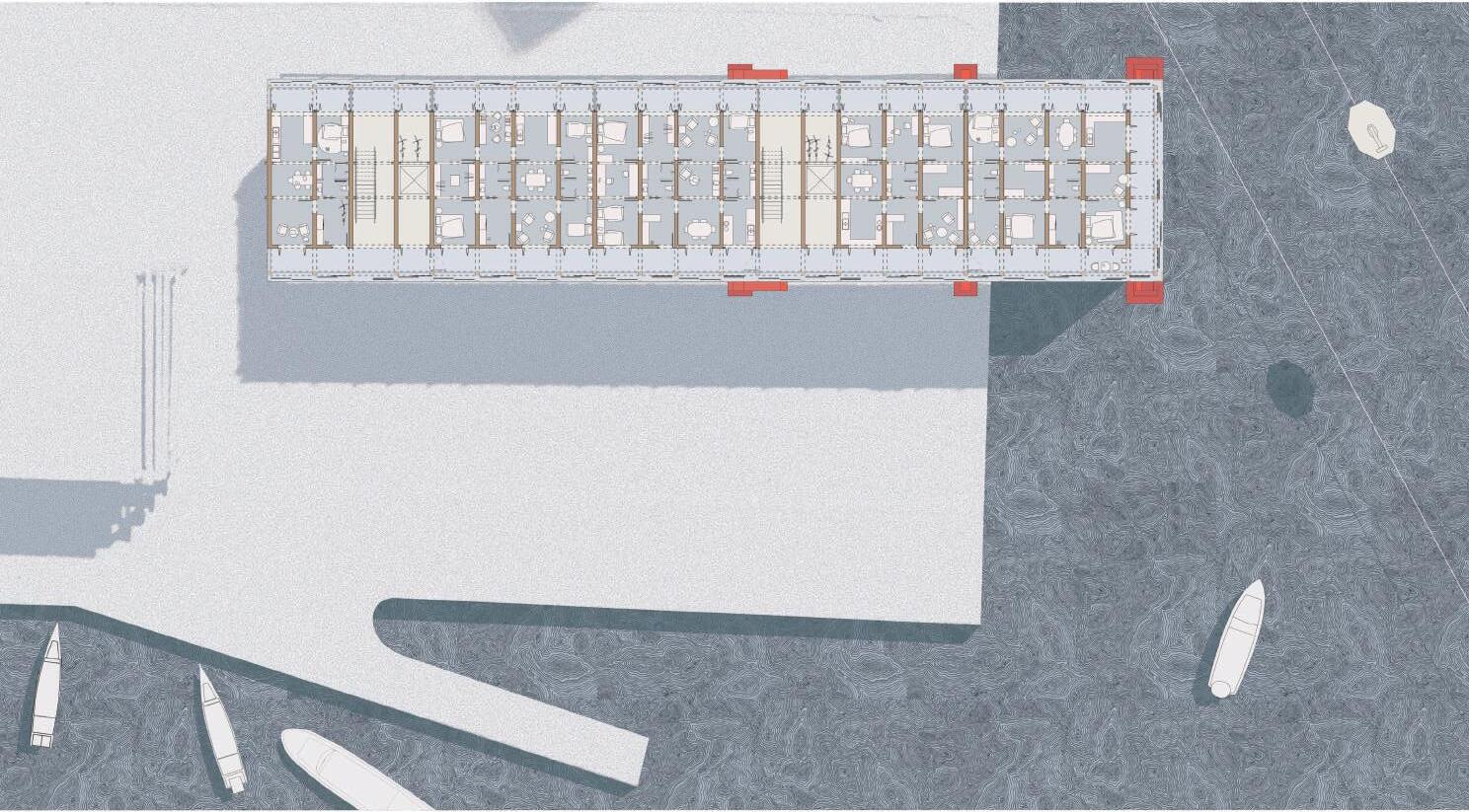
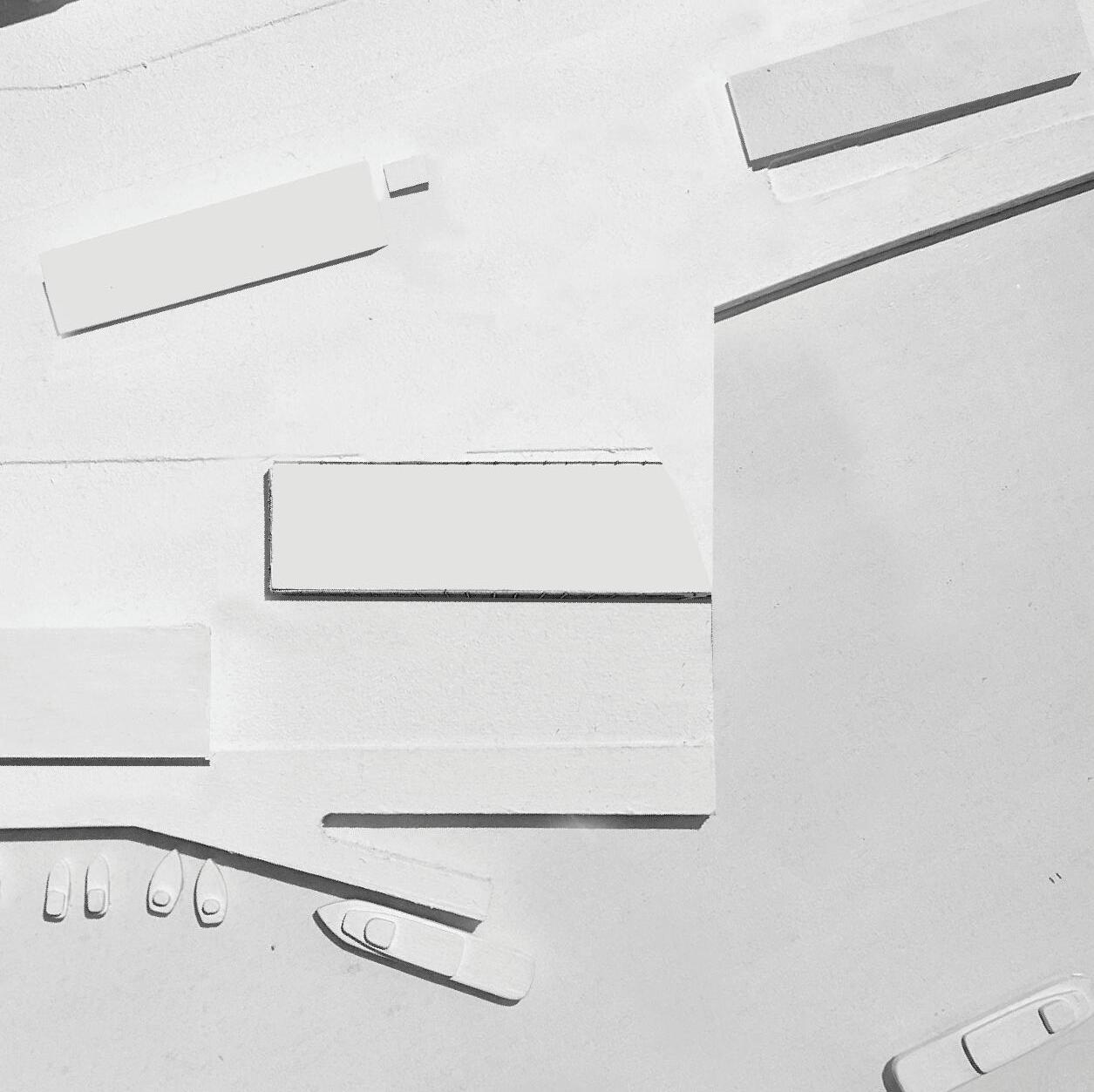
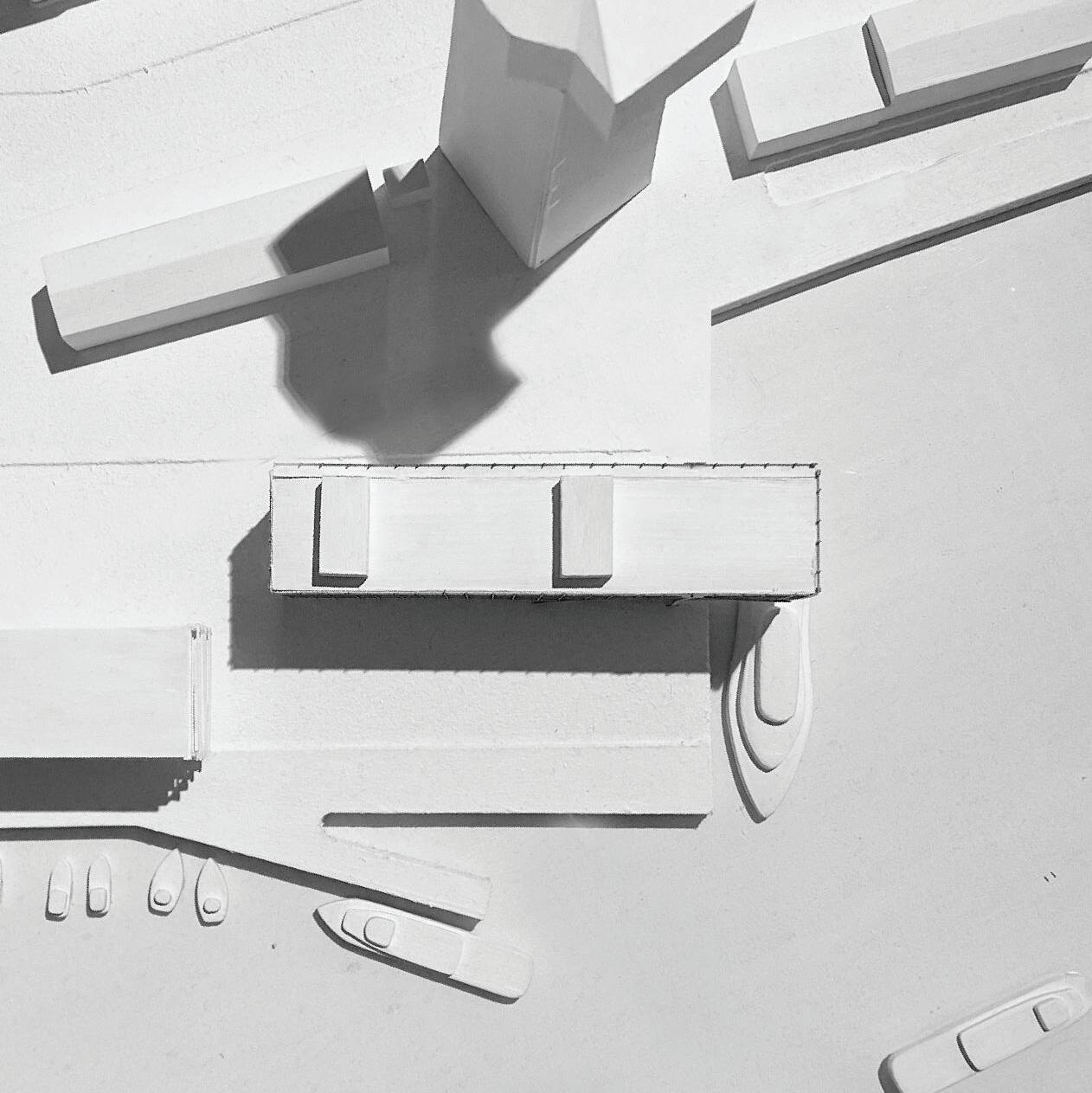
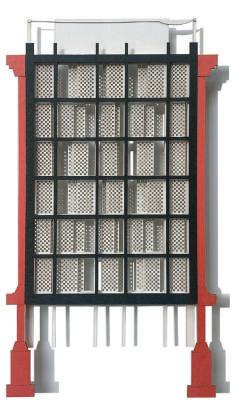
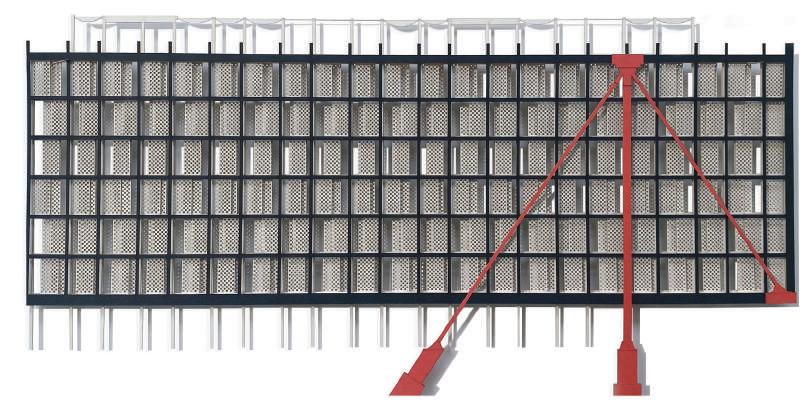



























































































































































































































 VACUUM CASTING plastic, wood, foam board
CASTING plaste, fabric mould
KNIT & CASTING wool, plaster, gold paper
VACUUM CASTING plastic, wood, foam board
CASTING plaste, fabric mould
KNIT & CASTING wool, plaster, gold paper







