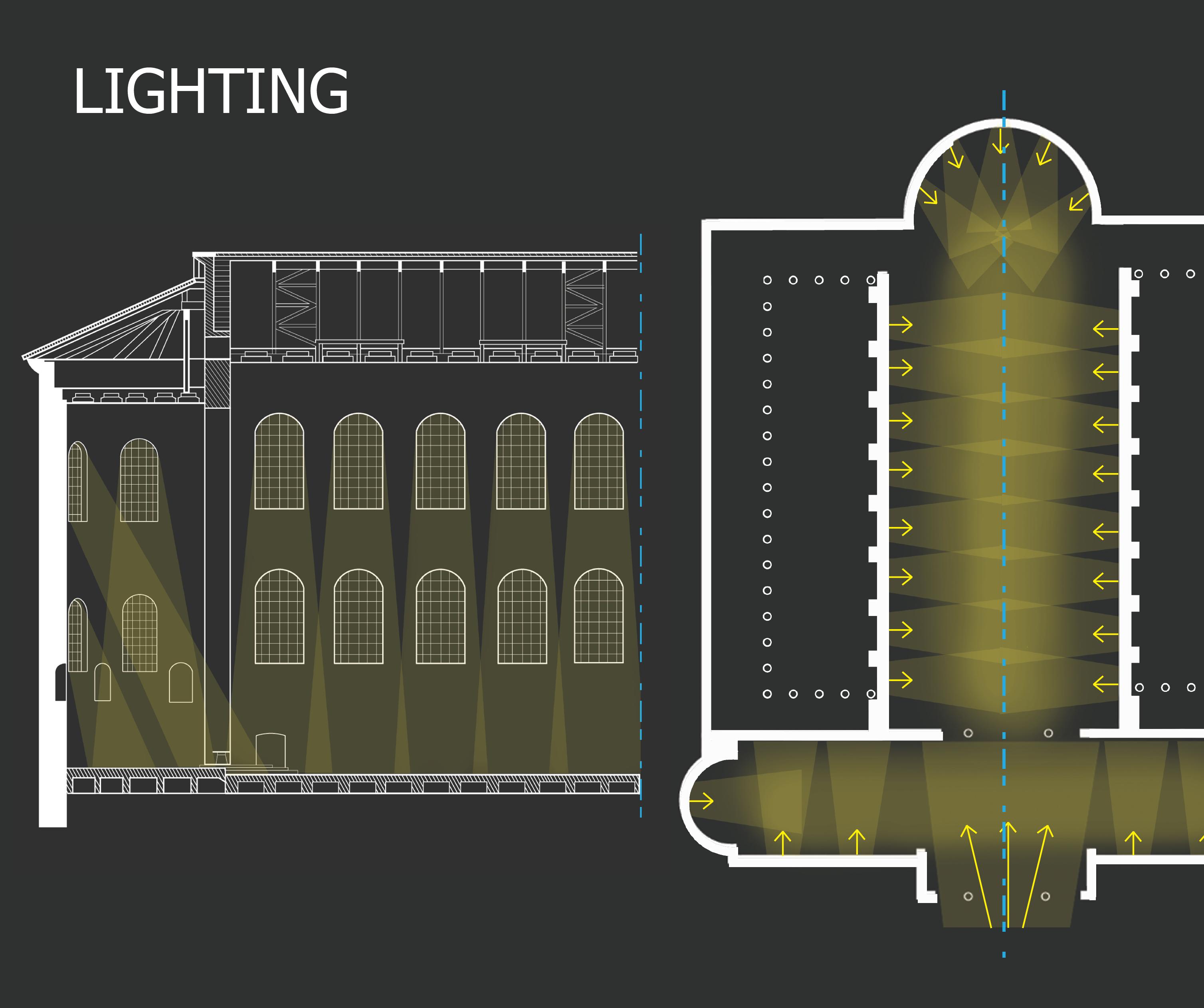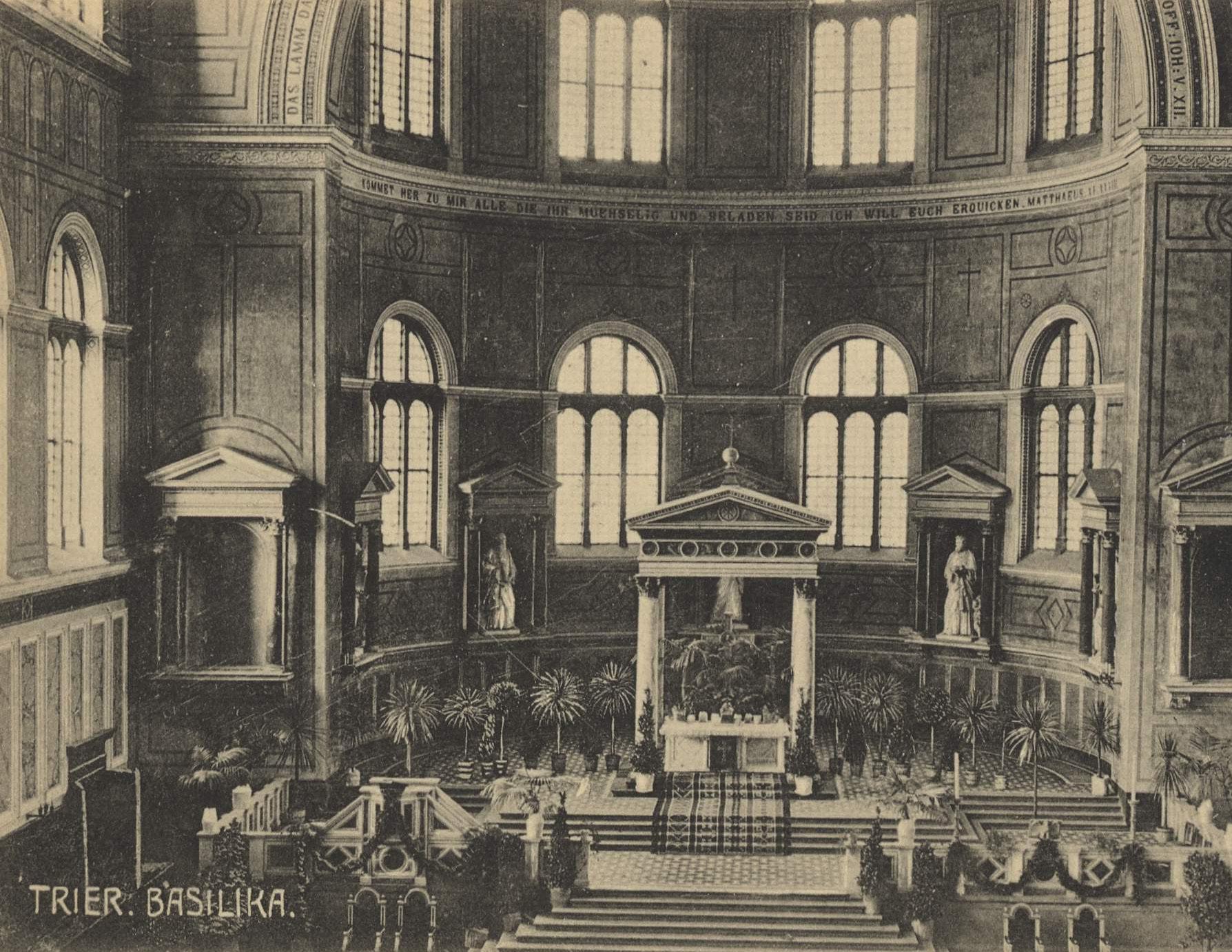BASILICA AULA





Built in Emperor Constantine I
The Great in 310 AD as a part of the Roman Monuments.
Originally constructed as a part of a palace complex, including a Forehall, Vestibule, and Service Buildings, the Basilica served as the residence for the Bishop of Trier.
The Aula Palatina takes after traditional early Roman Basilica Design and was equipped with a floor and wall heating system, a hypocaust.
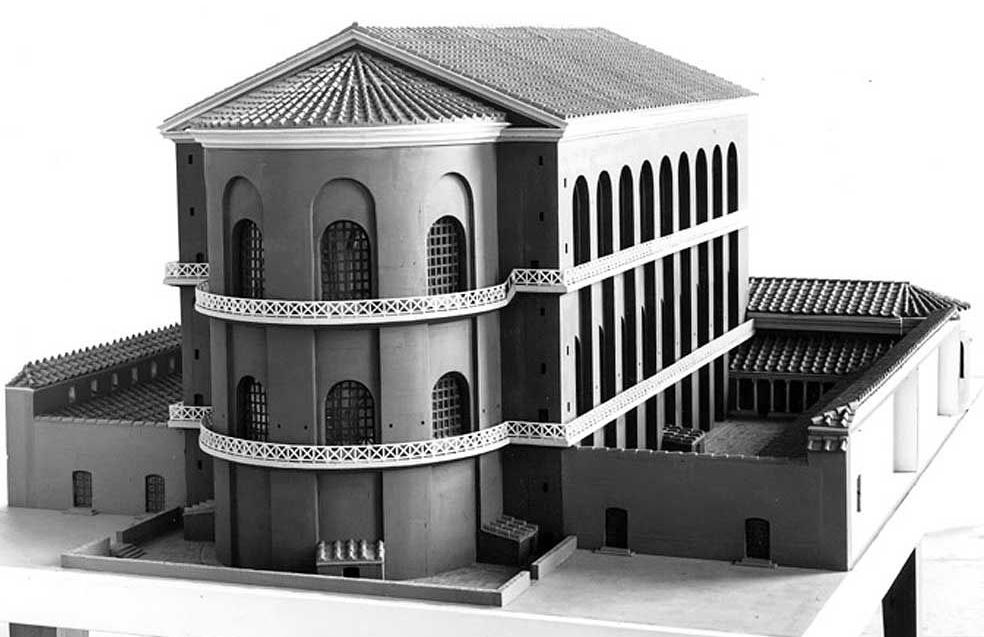
17th Century, Archbishop Lothar von Metternich built his palace just next to the Aula Palatina and incorporating it into his palace.
19th Century, Frederick William IV of Prussia ordered the building to be restored to its original Roman state.
1856, The Aula Palatina became a Protestant Church.
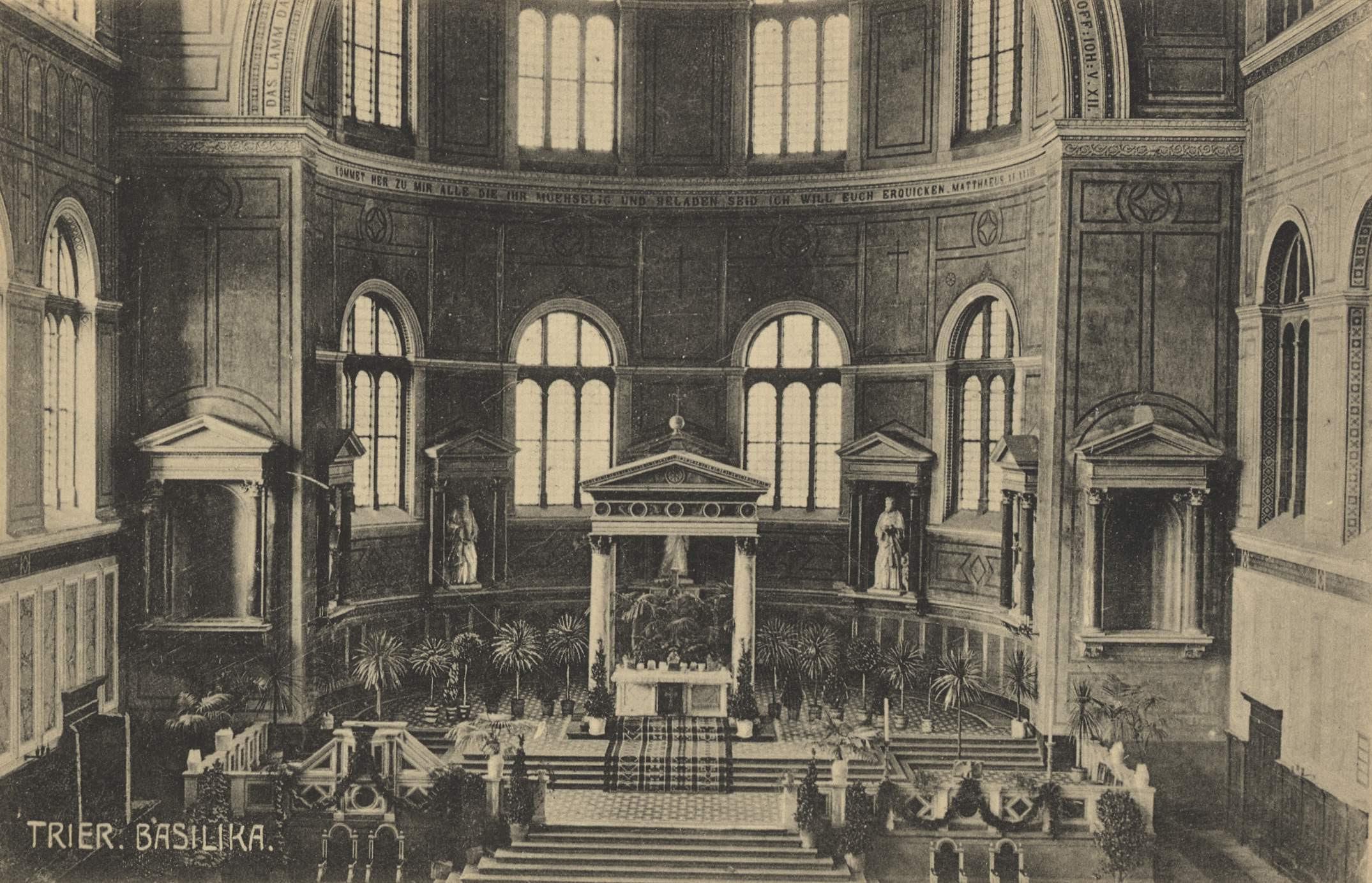
1944, it burned due to an air raid of the allied forces during World War II
The Aula Palatina was repaired, however, the inner decorations were not reconstructed, so the brick is still visible from the inside.
Historically, the Aula Palatina was used for the emperor to entertain his guests, and during the Middle Ages as a residence for the Bishop of Trier.
Today it is used as a church and owned by a congregation within the Evangelical Church in the Rhineland.
The Aula Palatina currently stands as one of the largest preserved buildings.
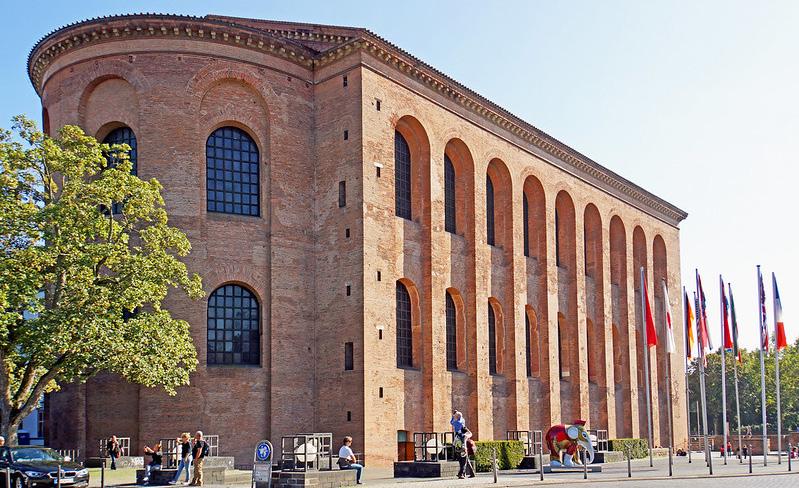
The architecture of the Aula Palatina deviates from traditional Roman asilica plans. There are no columns inside the cella or columnar decoration, the columns are on the outside of the Basilica.
The transverse corridor (in the original building) acted as a vestibule, which is not typical in Roman Architecture.
However, it is built with intention to draw attention to the Apse, and it utilizes a tetrarchic aesthetic.
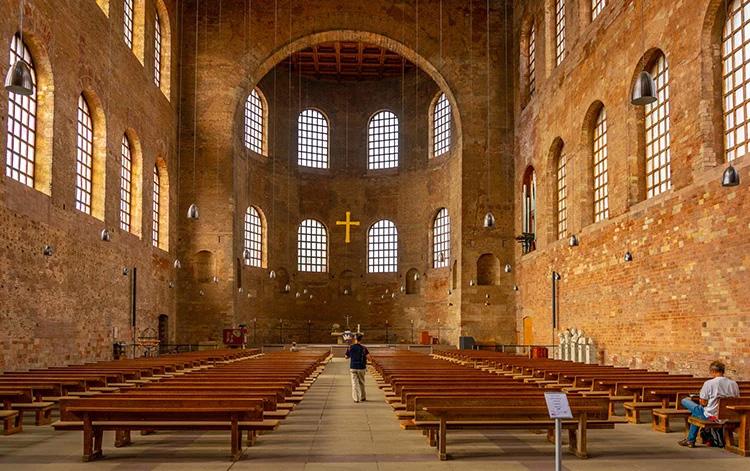
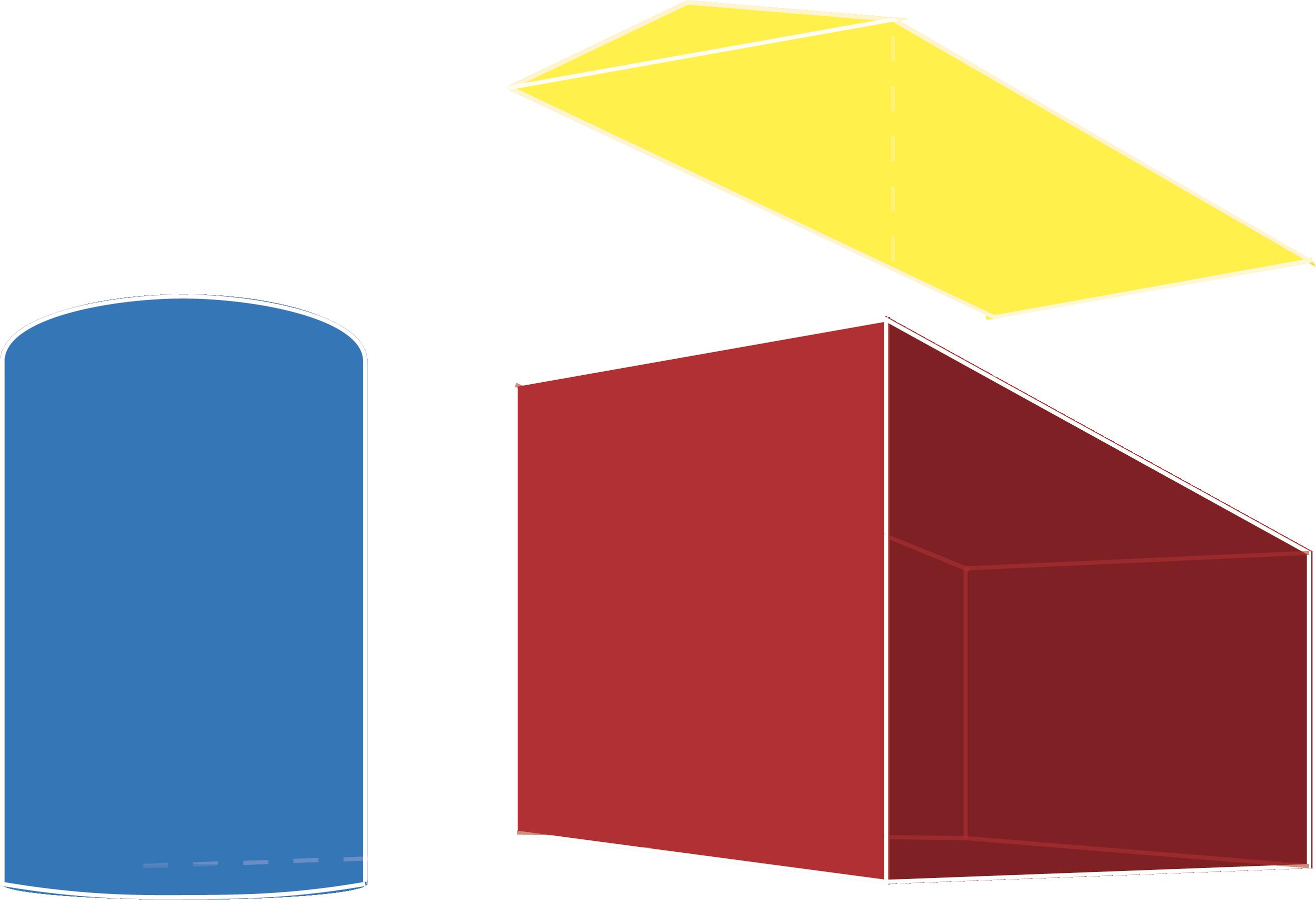
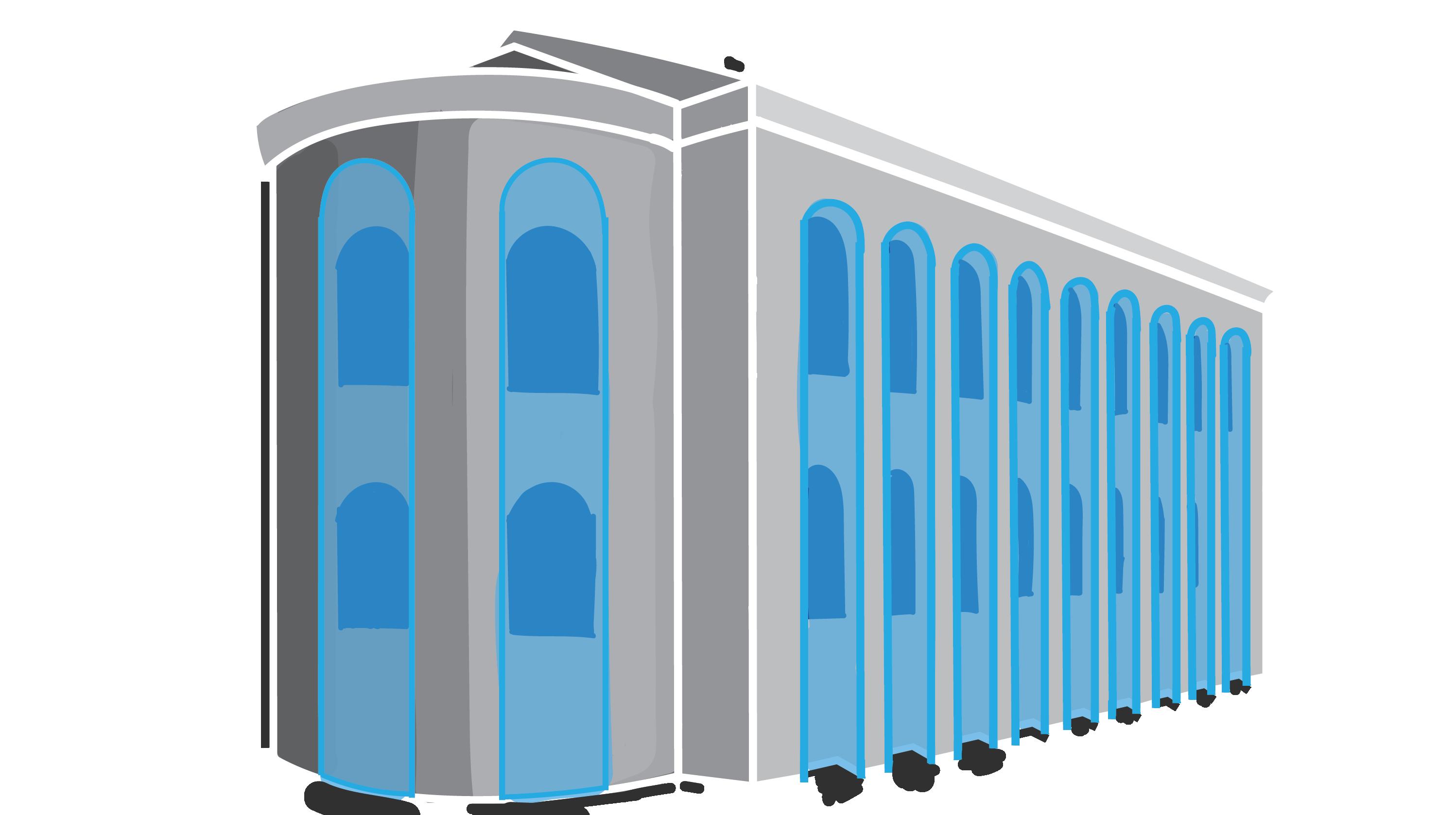
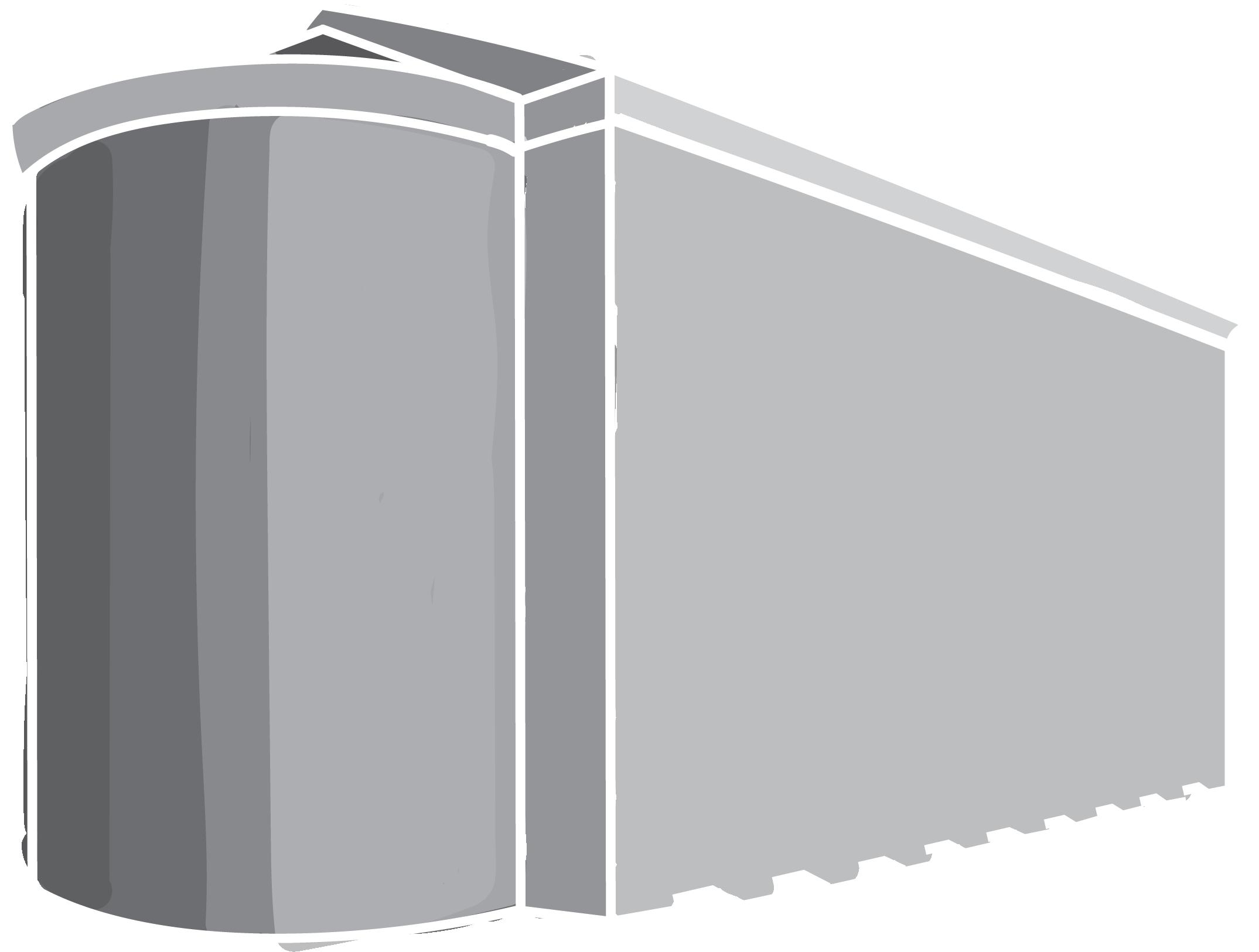
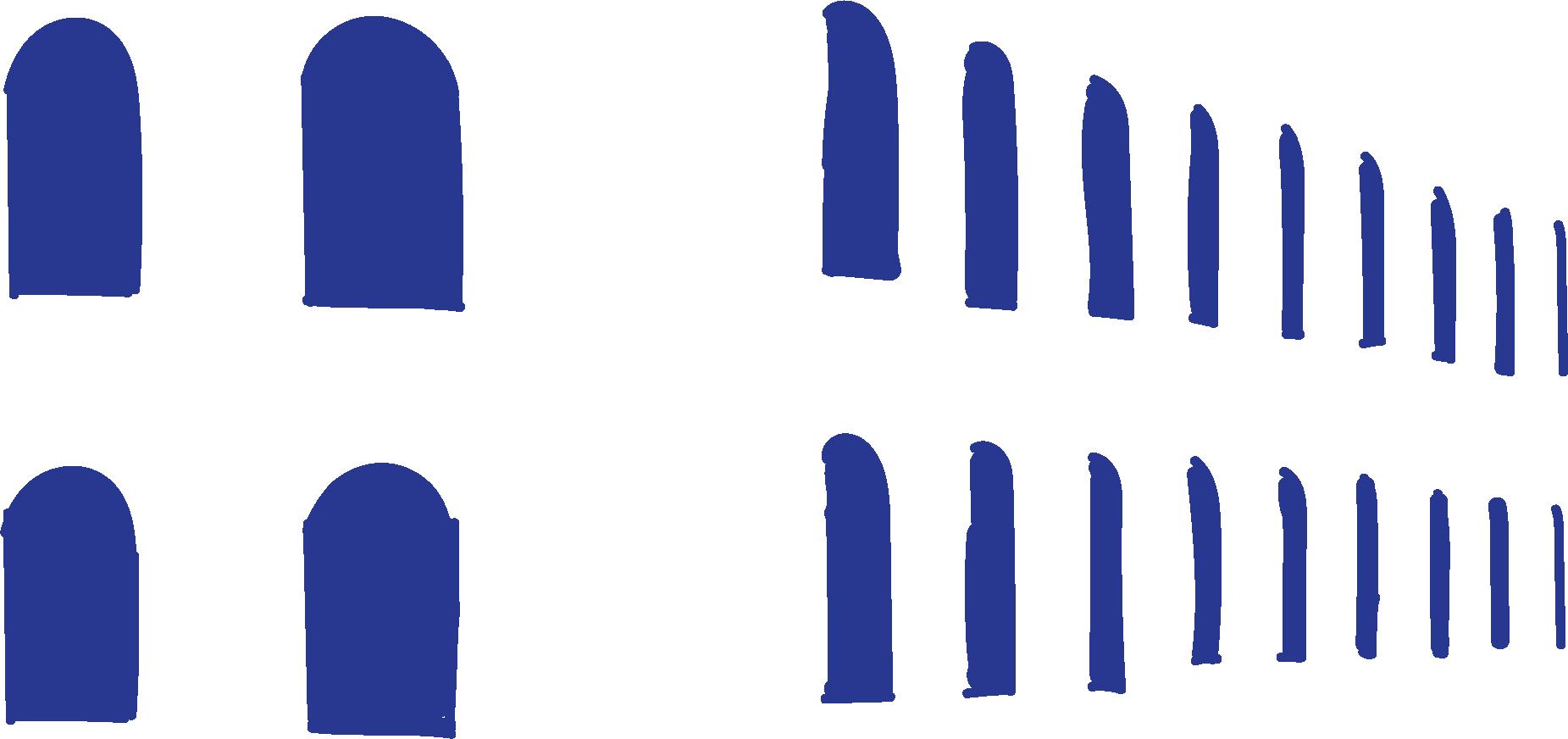
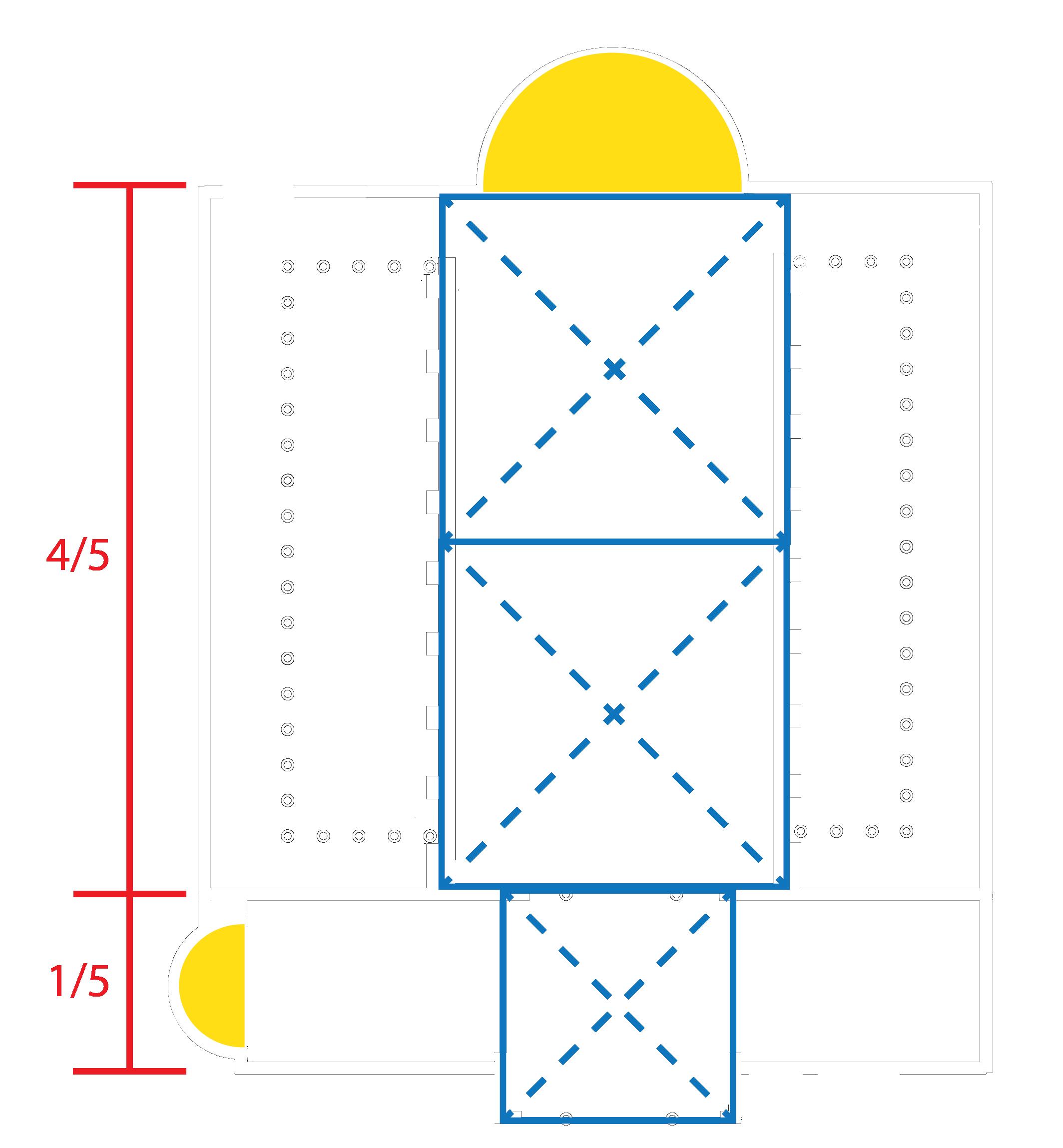
The fundamental structure of the floor plan conists of rectangles, semi-circles, and squares down the center of the arcade. The overall structure is broken down into fifths. 4/5 is the main arcade, 1/5 for the vestibule.
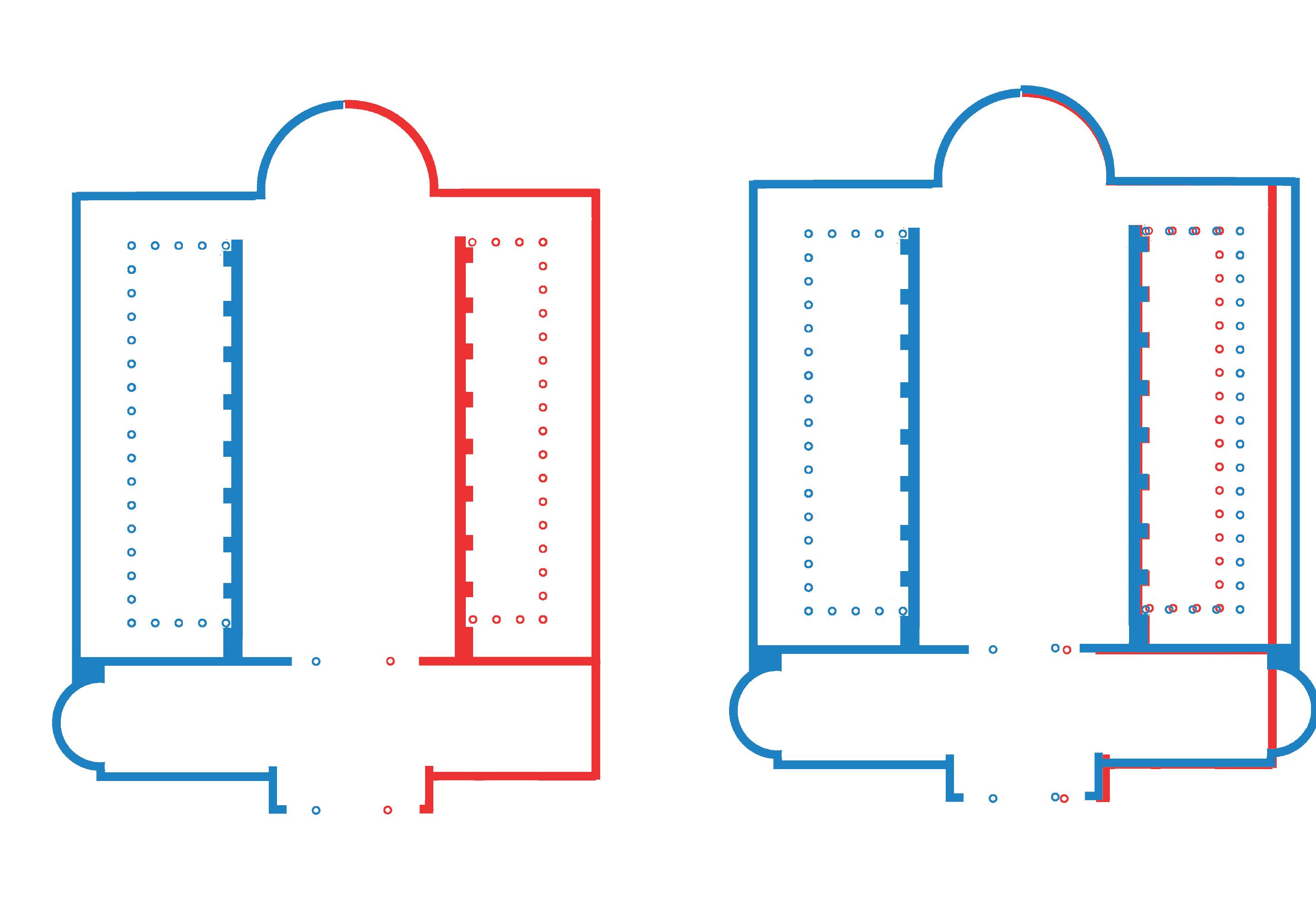
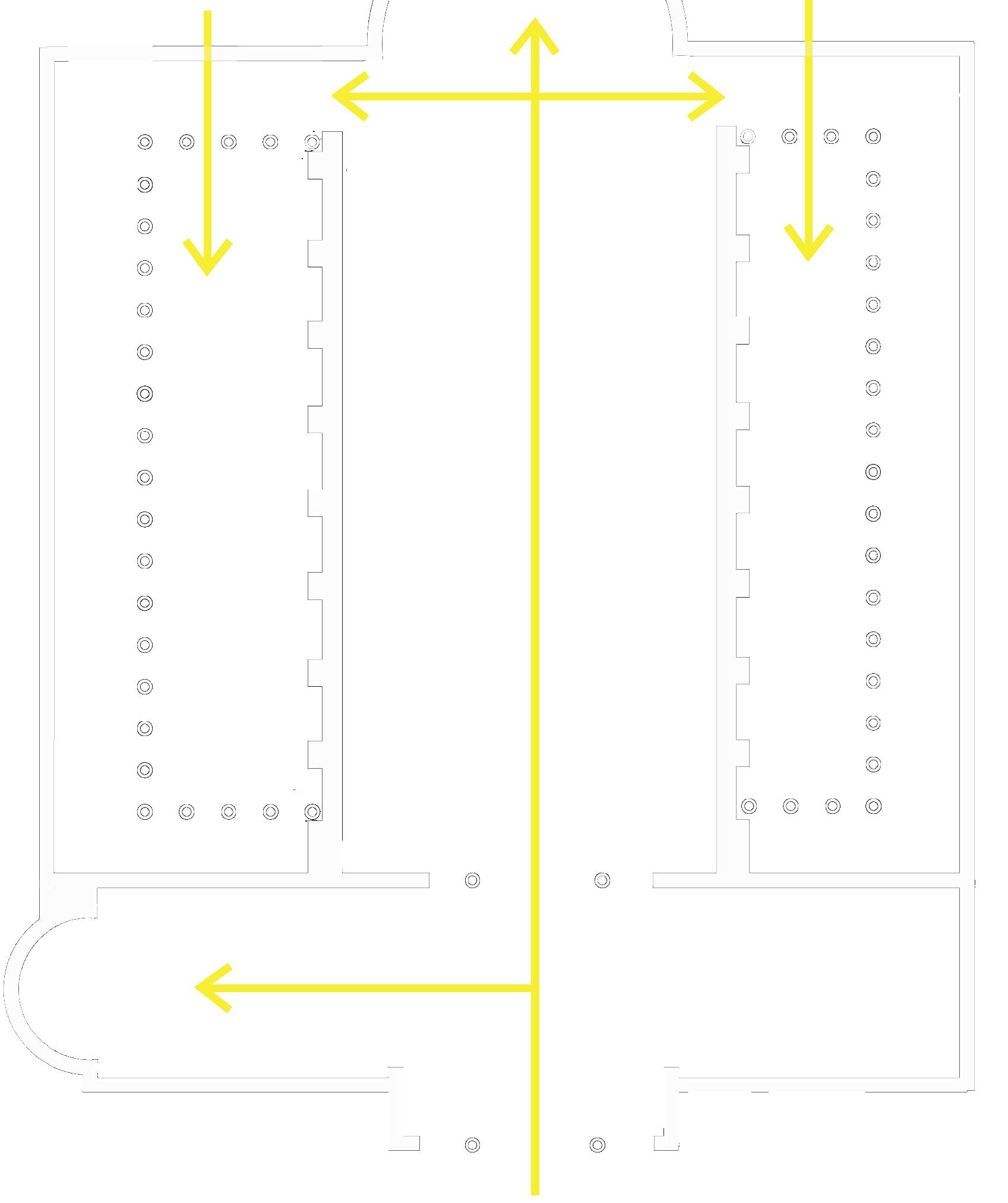
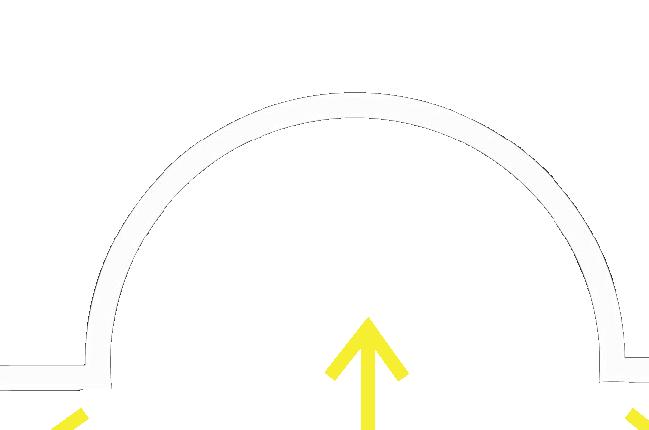
The original floor plan of the Aula Palatina in 310 BC consisted of outdoor courtyards and a vestibule assessible through doors along the perimeter of the exterior wall. The Present day floor plan only includes the main corridor.
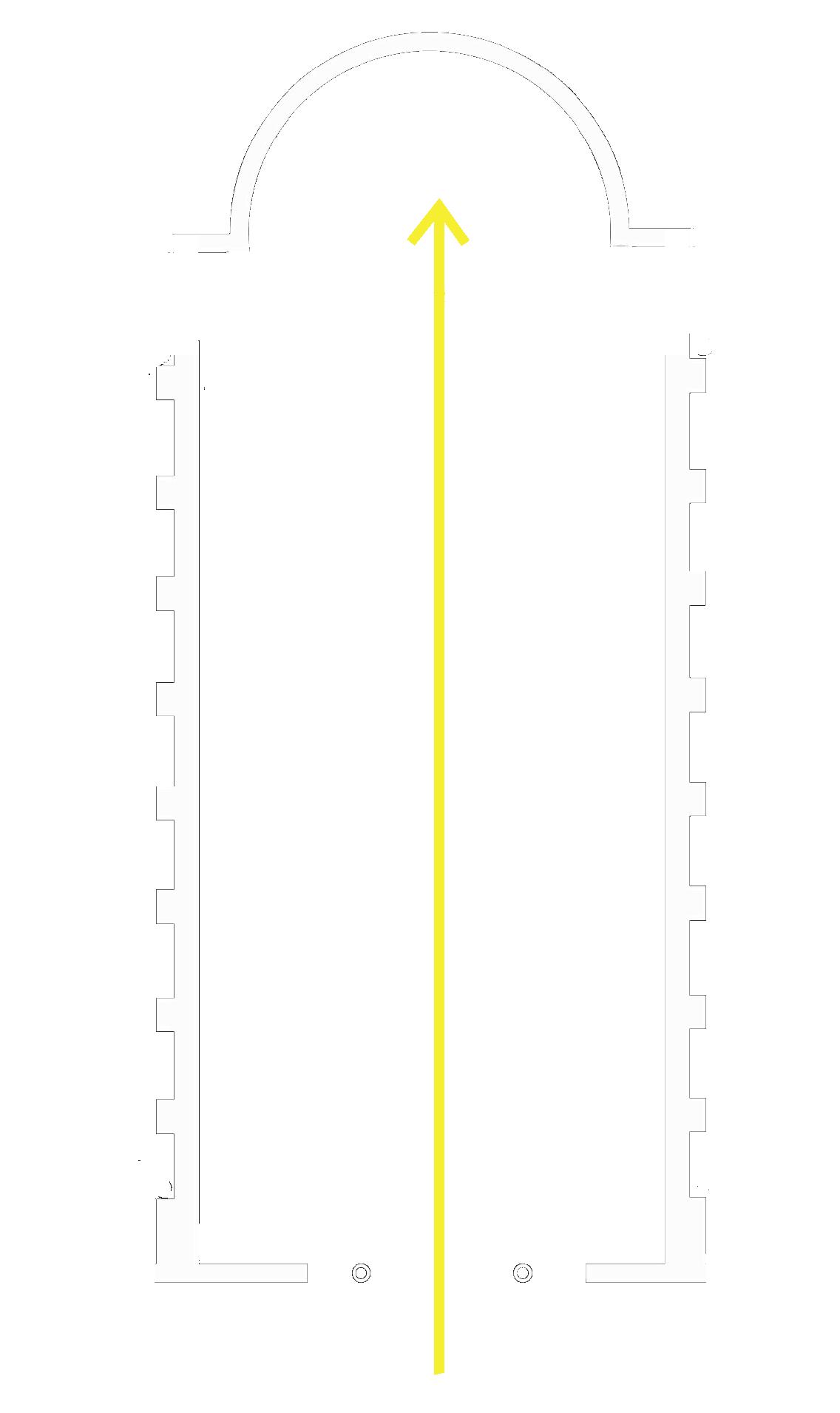
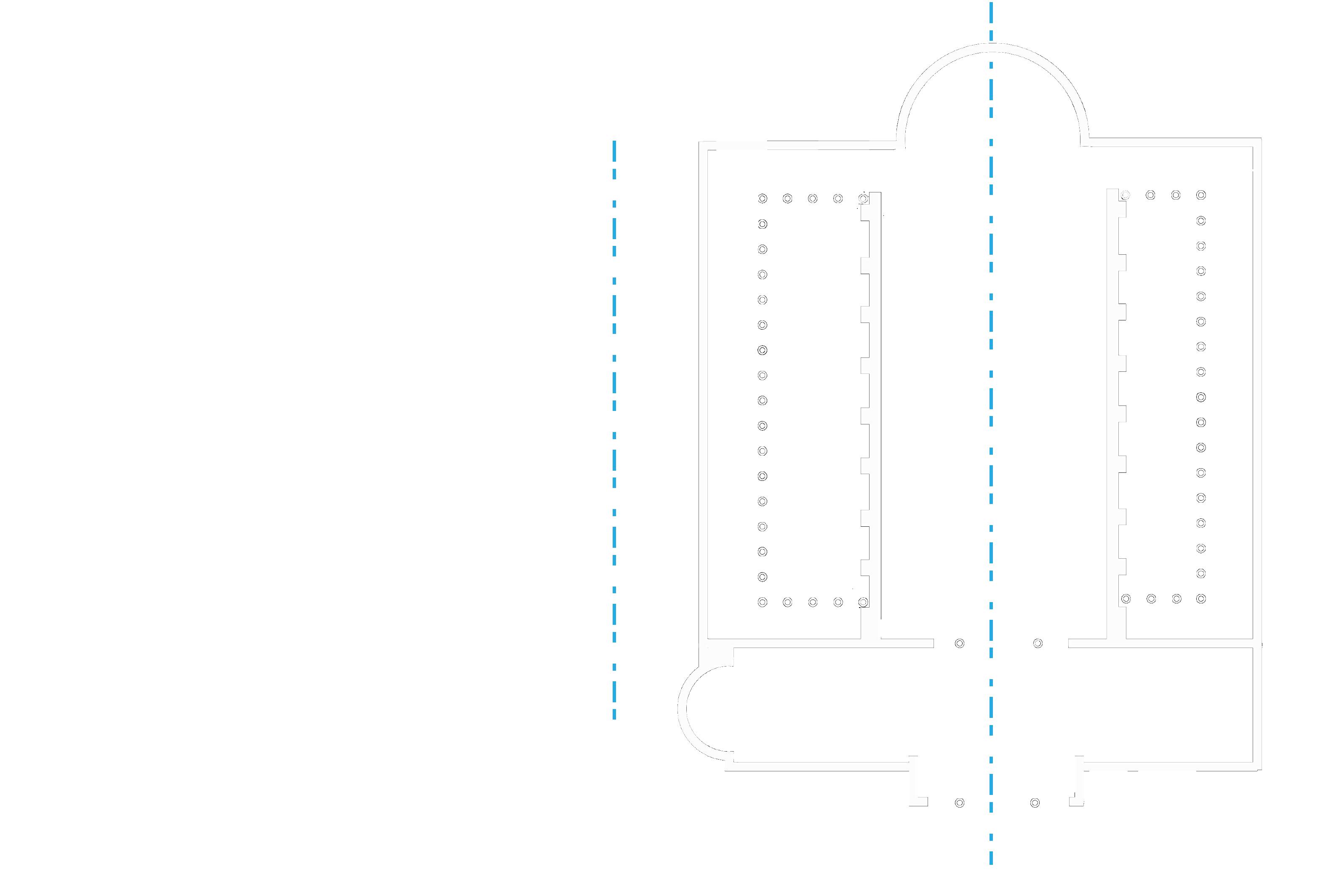
The width of today’s Aula Palatina is 82 feet, the height is 108 feet. Therefore, the ratio from width to height is approximately 3/4. This correlates with the North to South ratio of 3/4 of the main corridor.
