
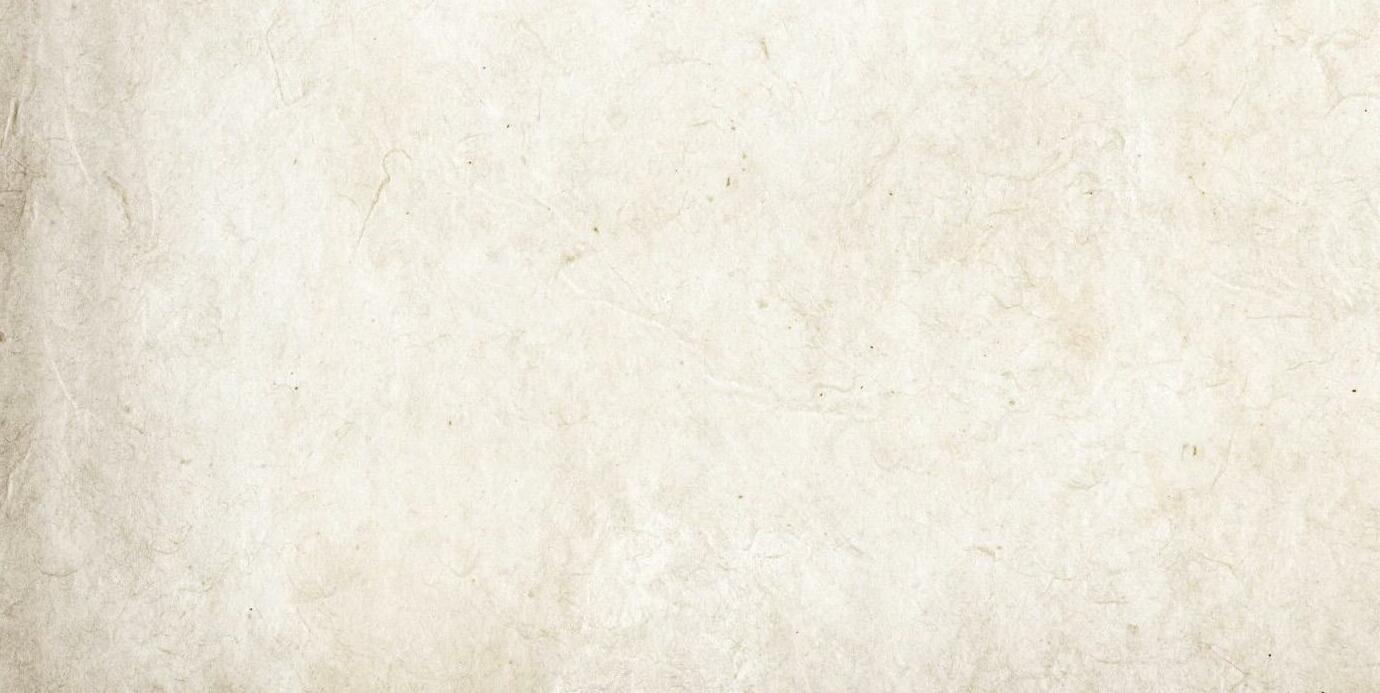




Chambord remains one of the most awe-inspiring Renaissance constructions, imagined by King Francois I and inspired by Leonardo da Vinci. Originally designed to serve as a residential palace or a mere hunting lodge, the Chambord has been open for two centuries as a museum, arousing admiration and fascination throughout the world.
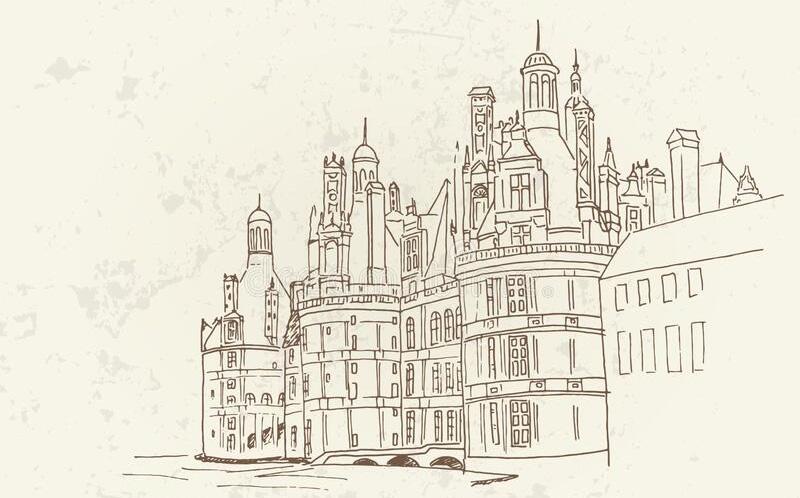
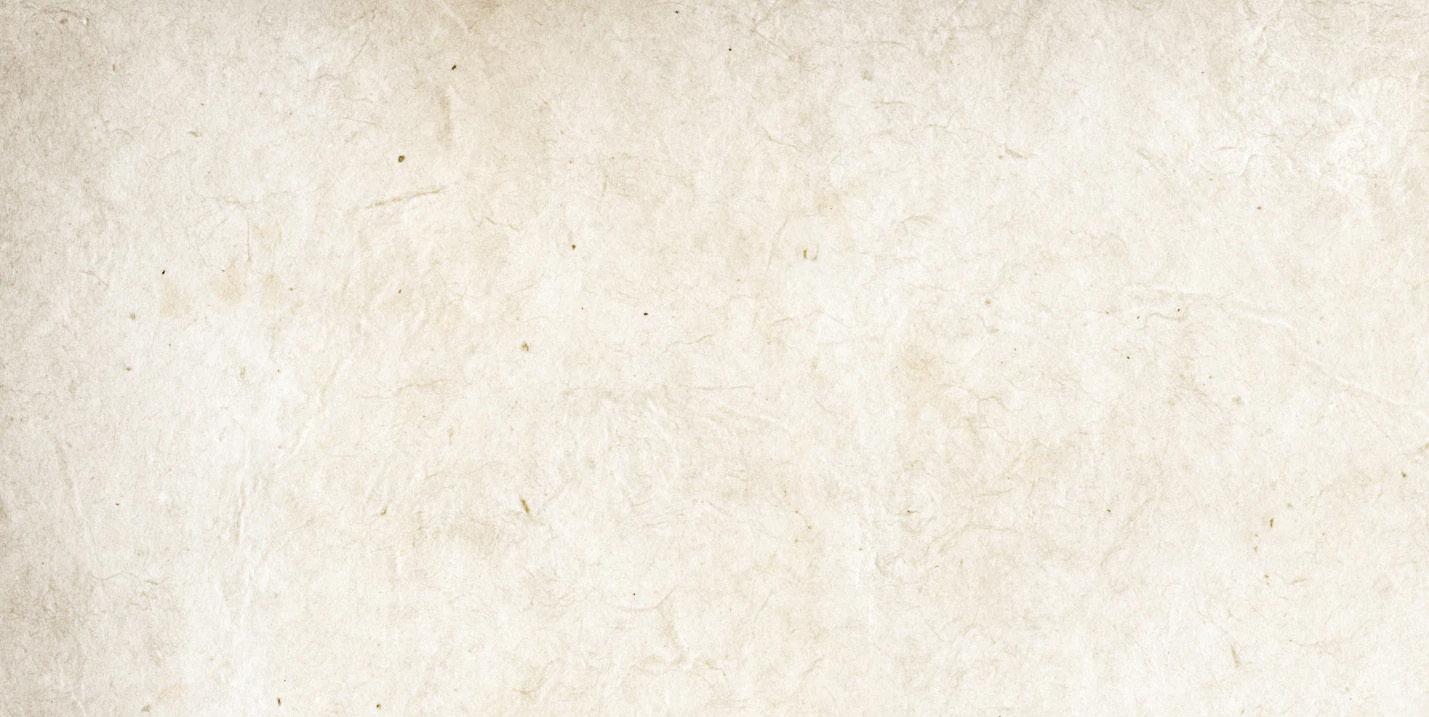

Located along the Loire Valley in the center of France, the Chateaux de Chambord is one of many Renaissance castles built along the valley in the early 1600th century.
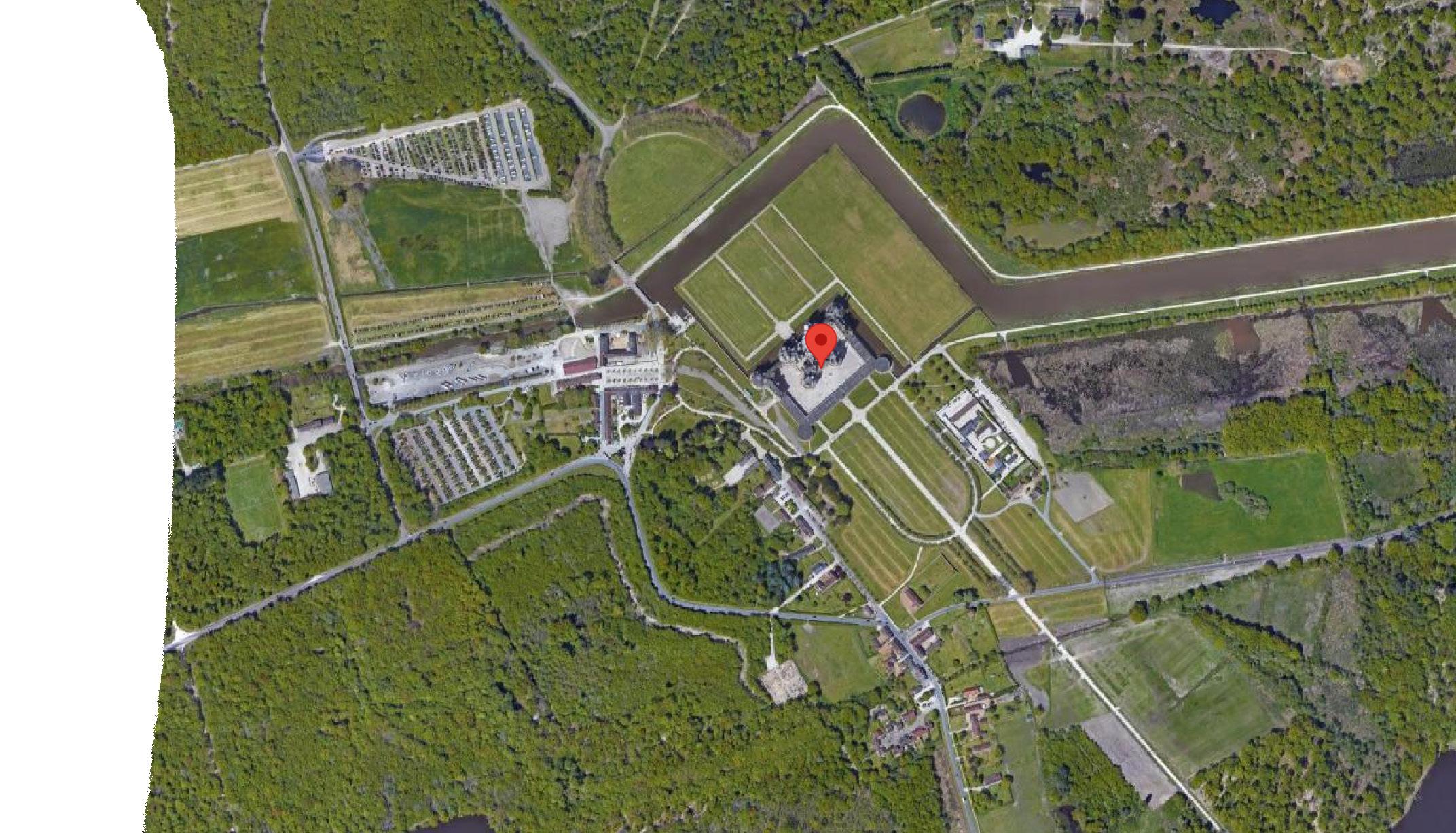
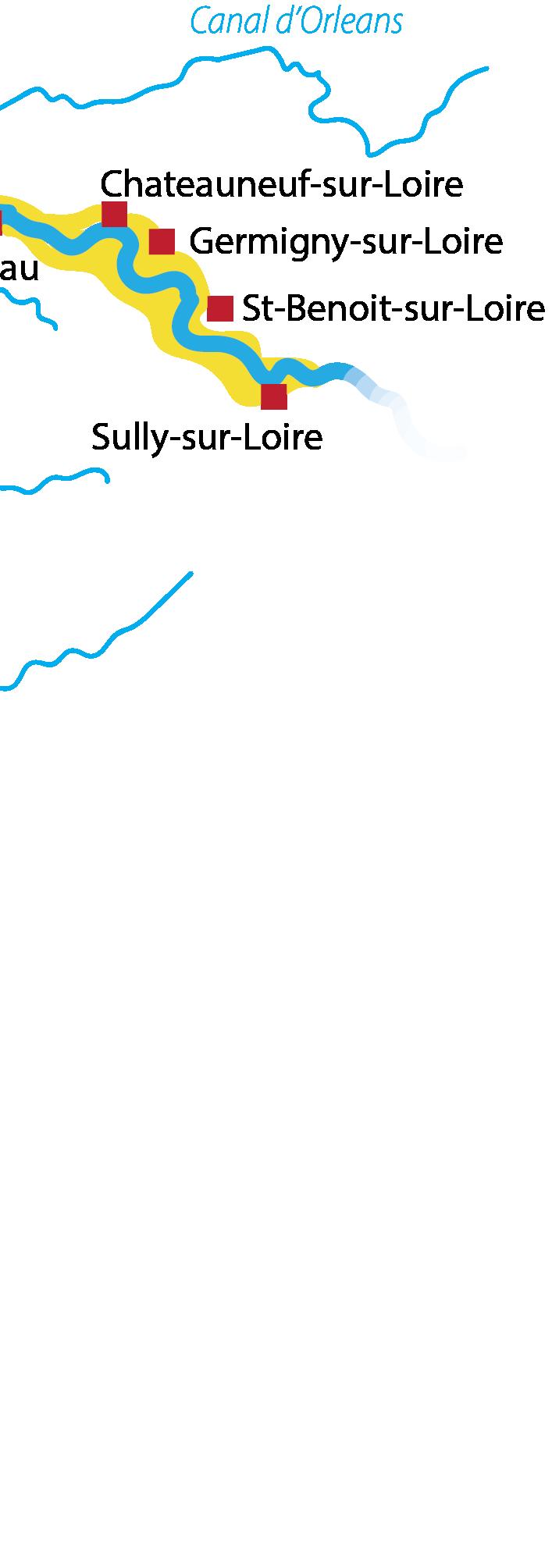

Shortly after the 15th century, the construction of the Chateaux de Chambord began on September 6th,1519.
King François I ordered the construction of a palace designed to showcase his power as a king. François proudly displayed the architectural achievement to sovereigns and ambassadors. The castle and its decors stem from a central axis and utilizes Leonardo da Vinci’s double helix staircase.
Under Louis XIV, the construction was completed. The Cosson river was canalized to reform the swamp land the castle was built upon. Horse stables were set up outside, and Louis XIV resided in the monument, along with his royal court. The royal sojourns held hunting parties and festive entertainment.


In the 1800s, work was undertaken to equip and decorate the chateau interior with woodwork, parquets, dummy ceilings, and the private space of petits cabinets. Louis XIV lodged his father-in-law Stanislas Leszczynski, king of Poland, and later, accommodated Maurice of Saxe as a reward for his victory in the Battle of Fontenoy (1745).

During the French Revolution, Chambord was ransacked, and much of the furniture was sold off; however, the monument itself escaped destruction. In 1809 Napoleon handed Chambord over to Marshal Louis-Alexandre Berthier. After nationwide fundraising and many different owners of Chambord, by 1883, the estate was inherited by the princes of Bourbon-Parama.
Since 1930, the chateaux and its park have been state property. The new owners made the monument resemble as closely as possible to its Renaissance ancestor by demolishing the Louis XIV attics that cap its lower enclosure. Later, in 2005, the state set EPIC, protecting the monument and inscribing it on UNESCO’s world heritage list.

Leonardo da Vinci’s architecture showcases center-plan designs, double helix staircases, double pit evacuation systems, and air duct sealing systems. Leonardo was known for his intricate elements, such as arched windows and detailed reliefs, and how he would incorporate architectural structures to play with light, shadows, and illusions.
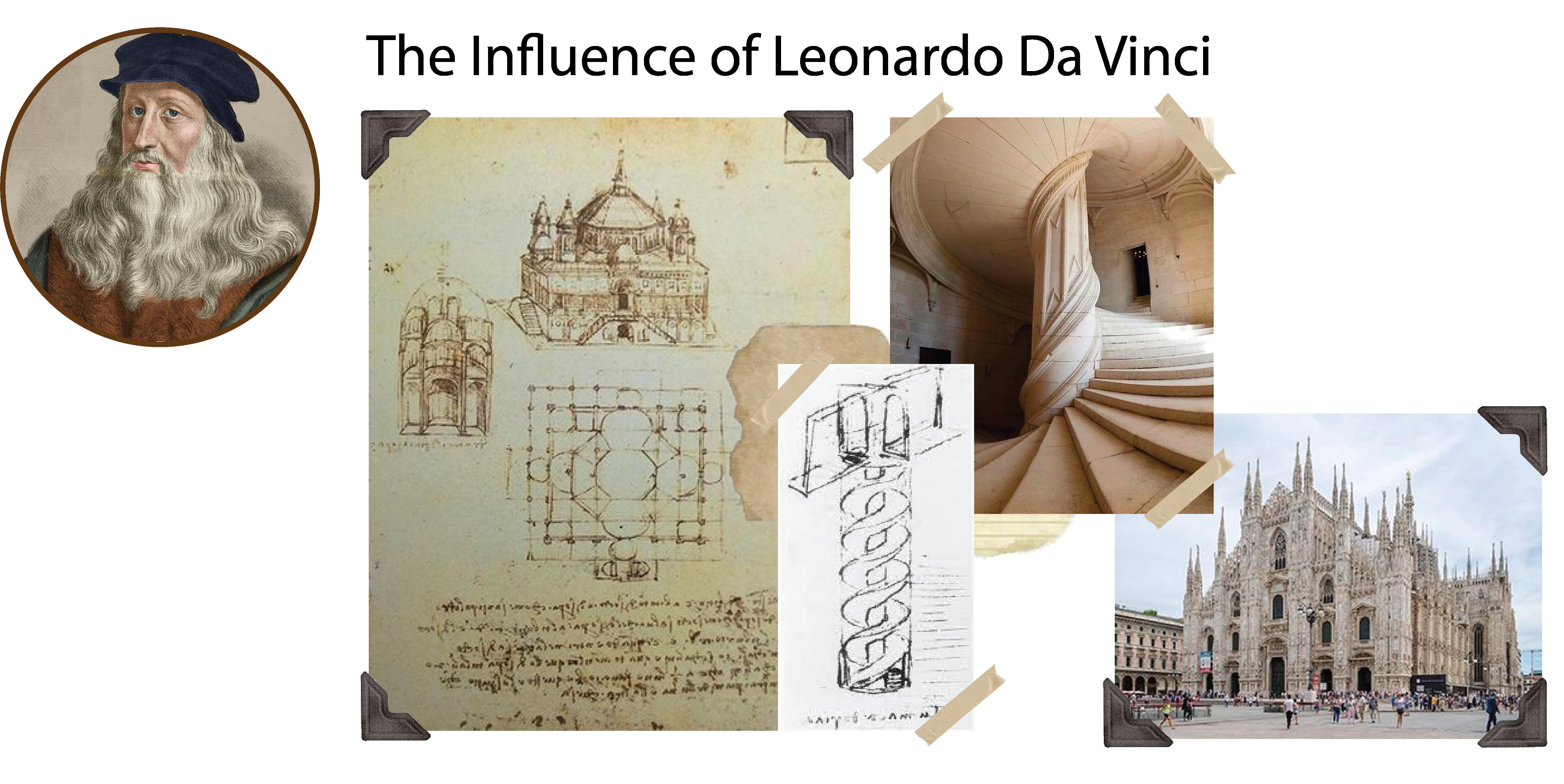

Left: Da Vinci’s architectural sketches and double helix staircase design. His sketches are well-known for the immense detail
Below: Leonardo’s architecture was utilized in the Milan Cathedral, built in January 1965.
The exact identity of Chambord’s architect remains unknown. Leonardo influenced the Chateaux de Chambord from his inspirational architectural sketches.
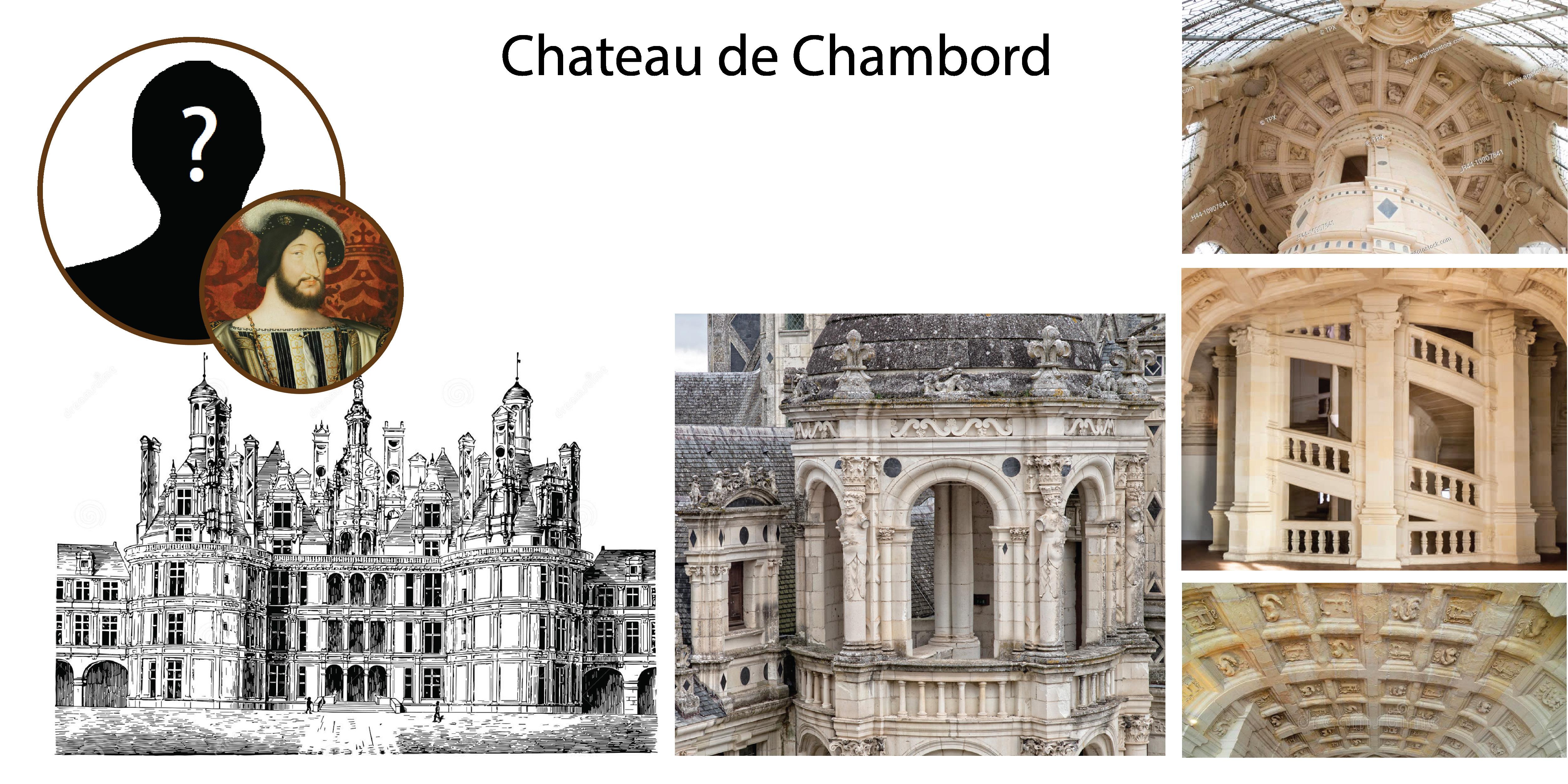
Chambord utilizes the center-plan design of the keep, the double helix staircase, and the double pit evacuation system with its air duct and sealing system on the terraces. These elements reveal the role of Da Vinci’s design-thinking behind the work of François I.

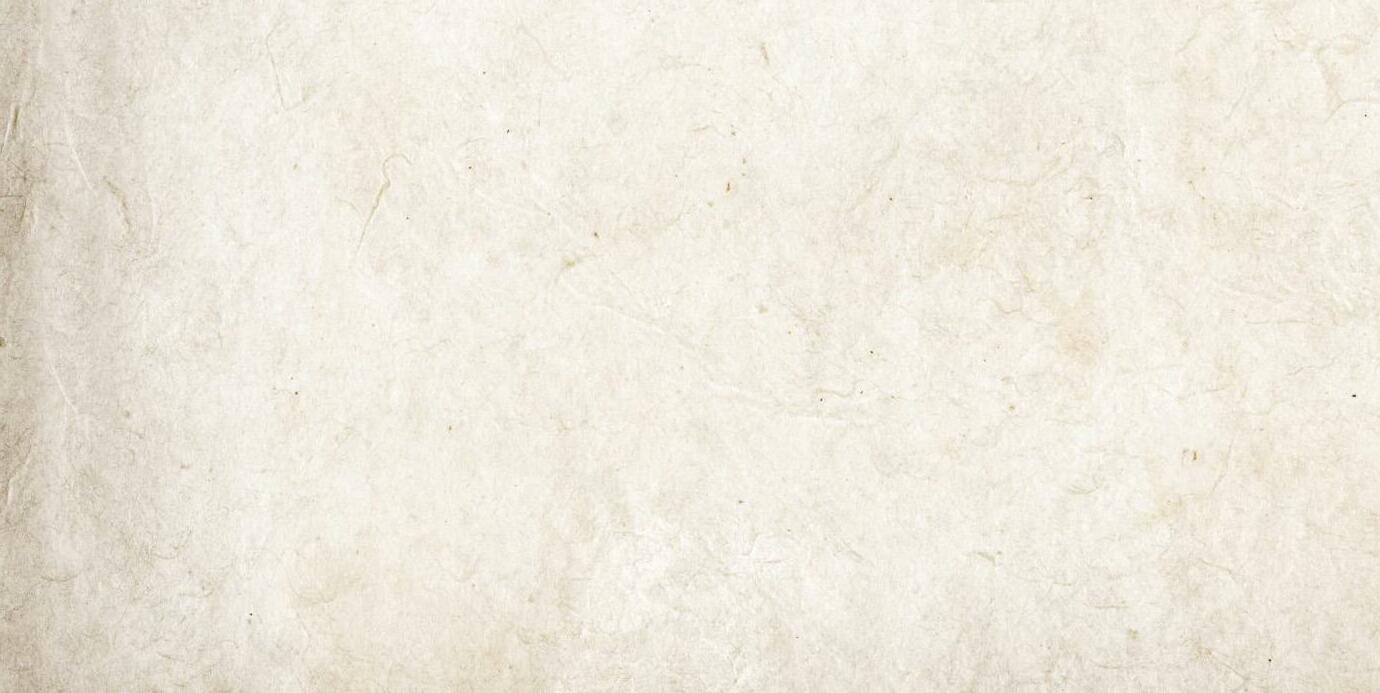

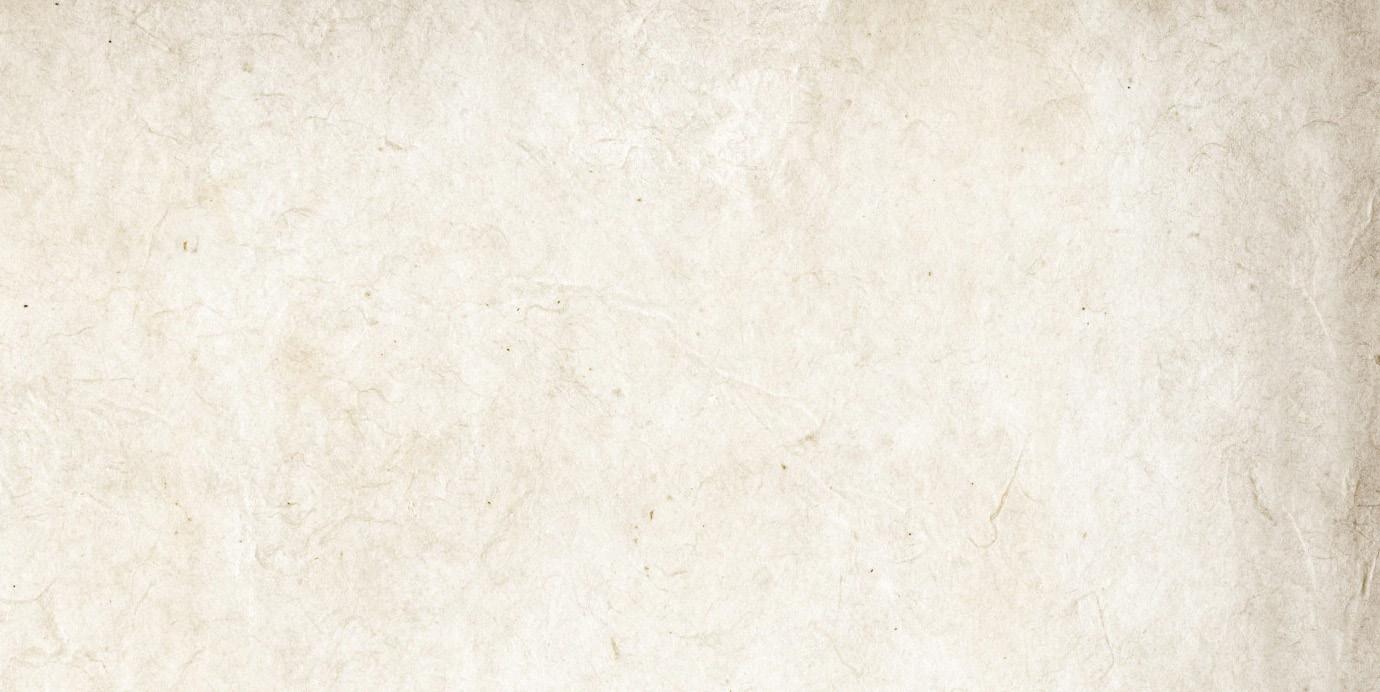
The architecture of the Chateaux de Chambord is made up of generalized shapes such as cubes, cylinders, and rectangular cuboids.
The center-plan design is based on the center cube; the cylinders symmetrically sit at each corner of the cube, and the exterior rectangular cuboids around the site’s perimeter.
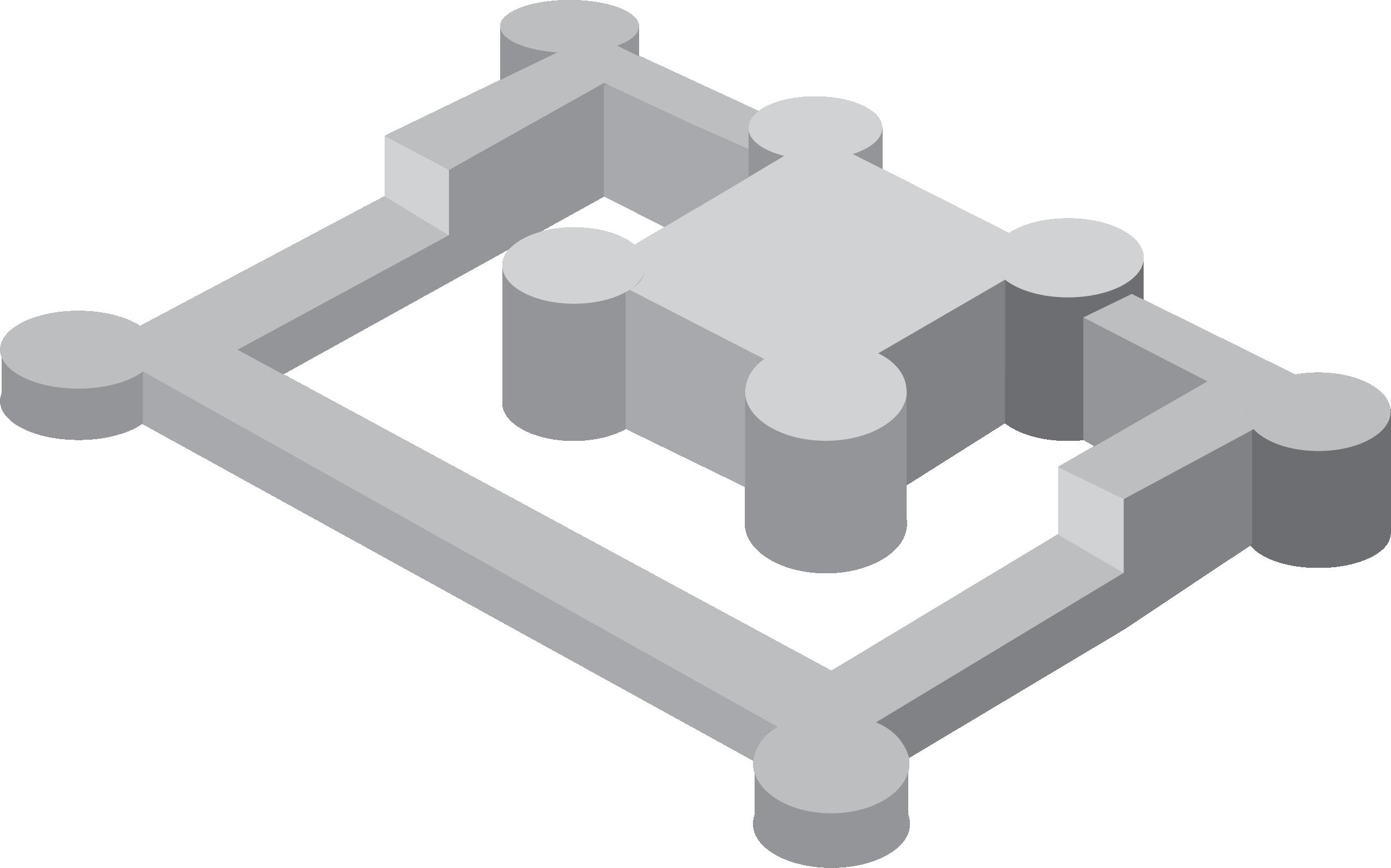

The floor plan is simplified into three main shapes; circles, squares, and the Greek Cross. The Greek Cross is incorporated in the center-plan design to create a sense of symmetry, allowing for fluid circulation. The surrounding circles contribute to the symmetry of the floor plan.
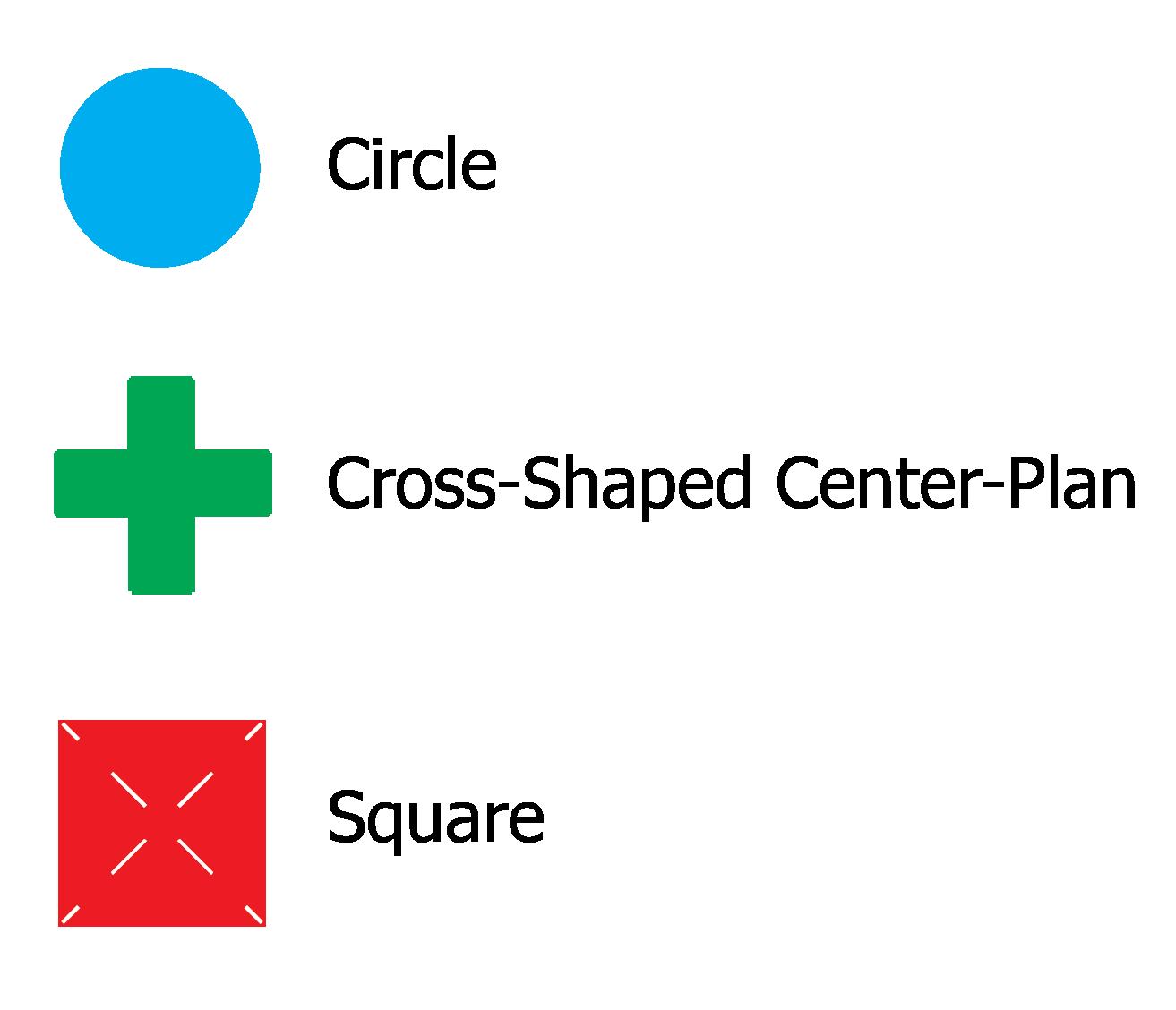
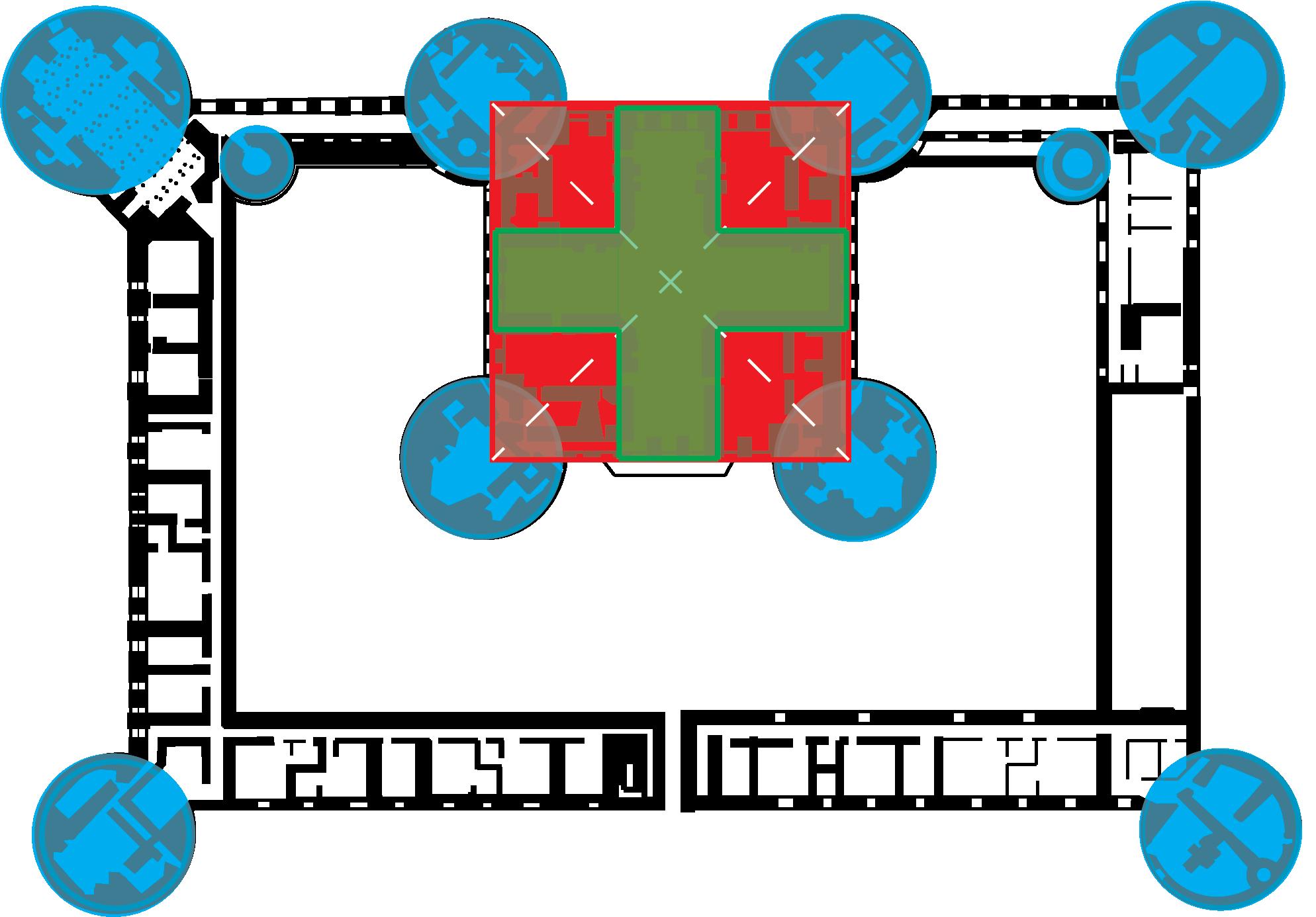
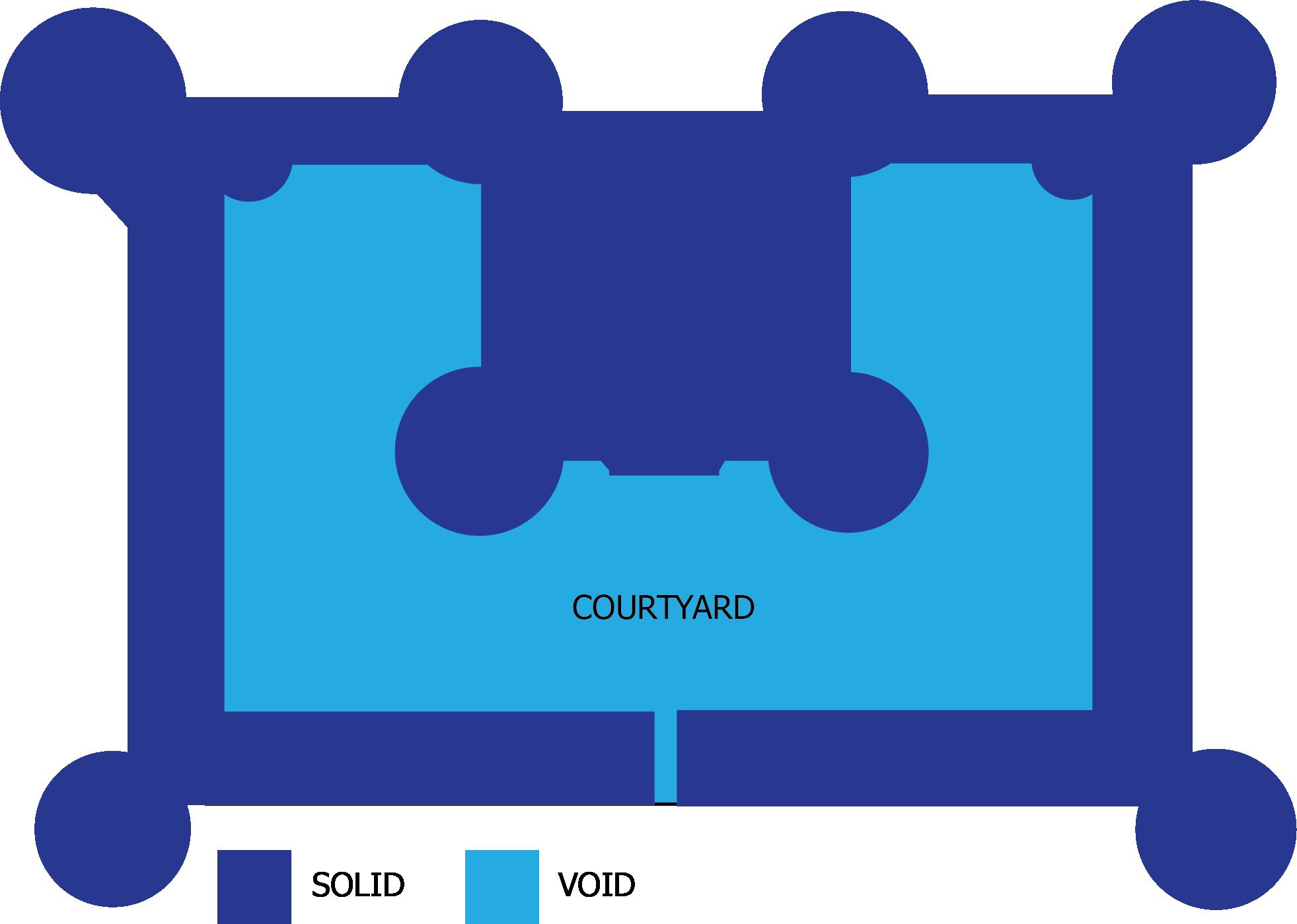

The center-plan design creates a courtyard within the Chateaux de Chambord. The rectangular-shaped walls around the perimeter creates a sense of privacy within the site, allowing the courtyard to be completely private to the residents.


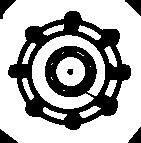
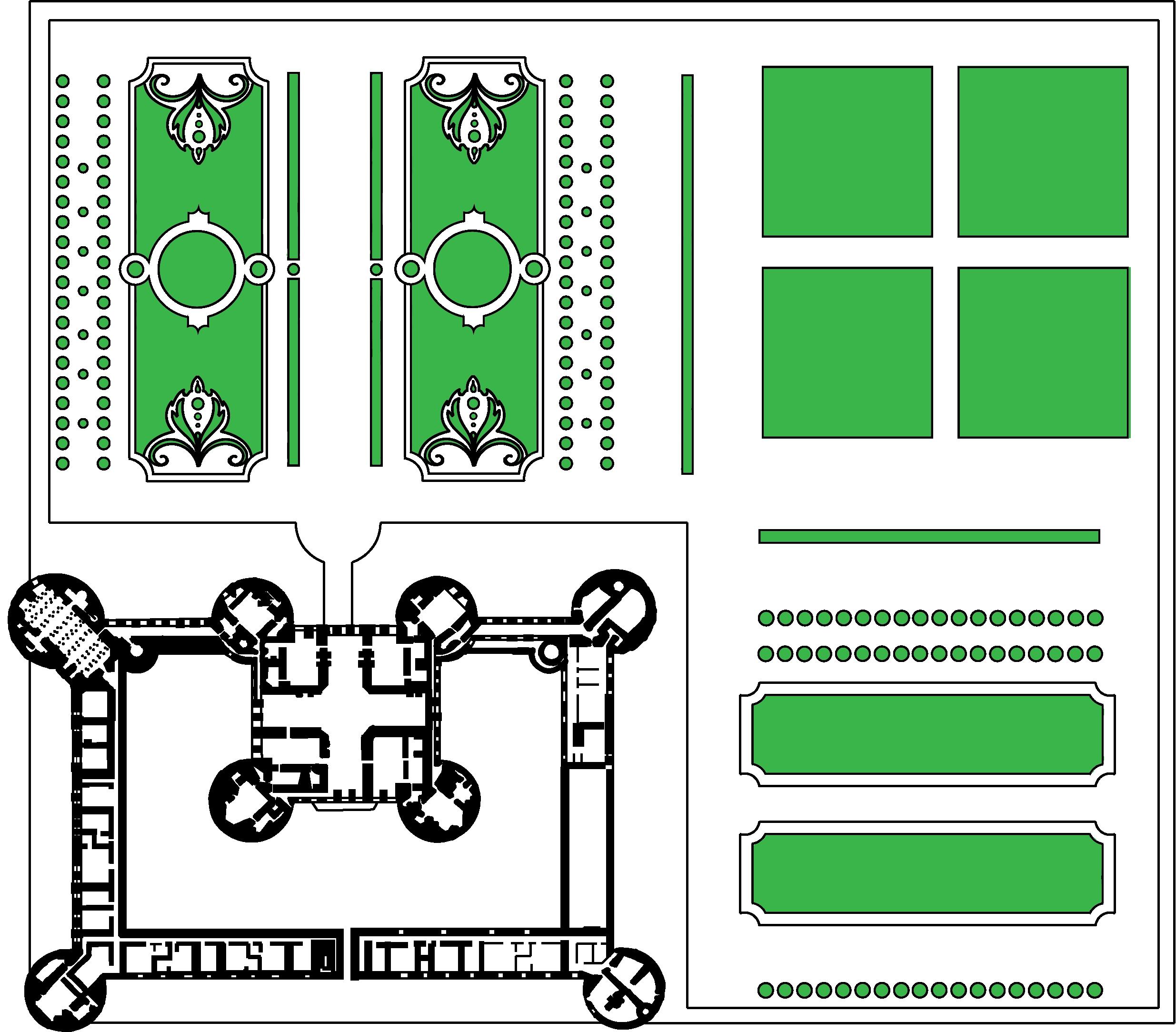

Reflected vertically along the center axis, the left side of the site plan nearly perfectly aligns with the right side. However, the interior walls are not symmetrical, and there is a slight shift in the upper right corner of the plan. Overall, the garden is entirely symmetrical, and the gesture of Chambord is symmetrical.



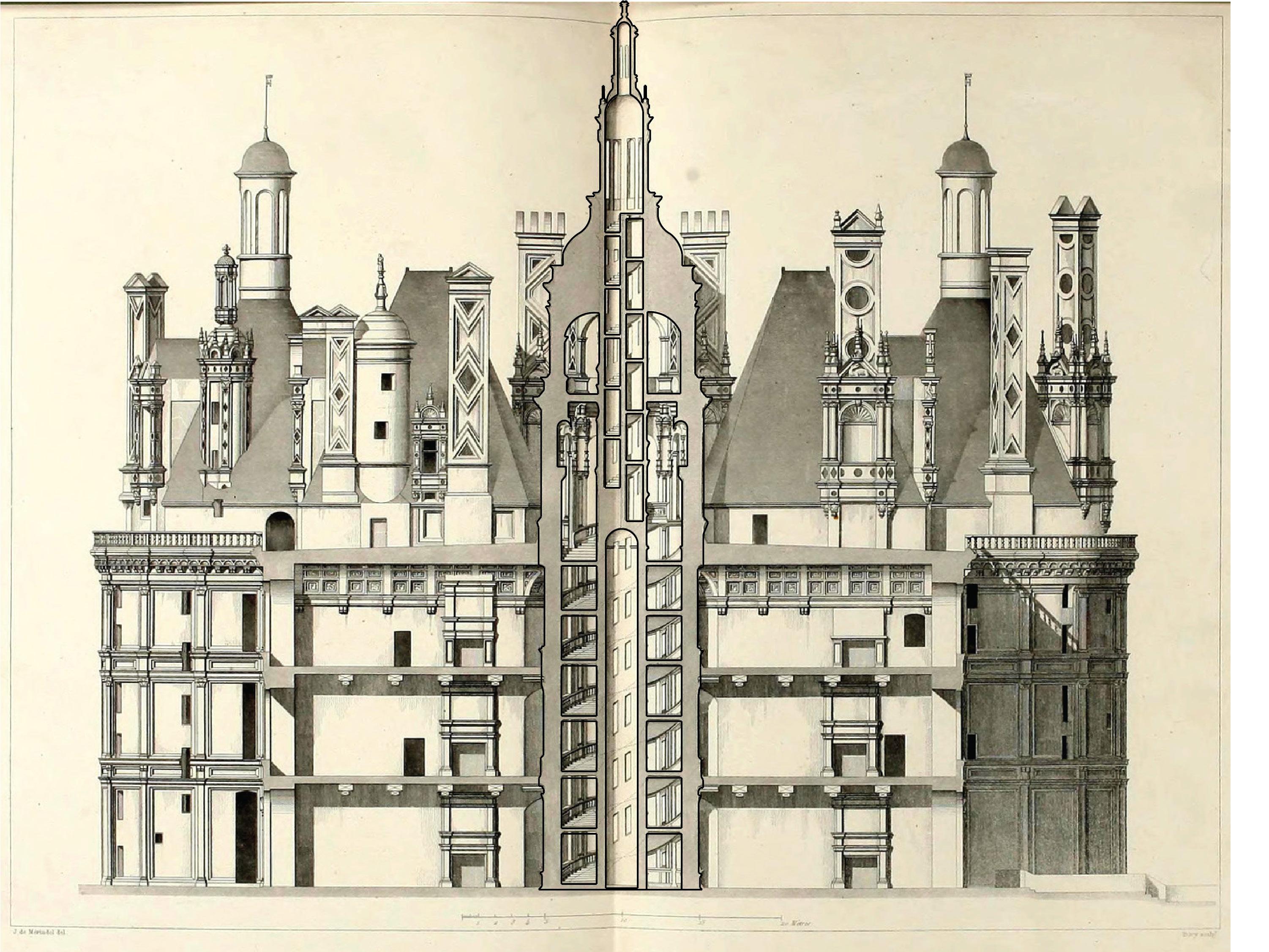




The architecture consists of three main floors and multiple towers and terraces. The double helix stairwell is the focal point of the center-plan design. The section cut shows how the stairs wrap around one another, eventually leading to the tower’s peak. If one were to walk along the stairs, two people can enter on the same floor through separate entrances, pass each other, and their paths never overlap.
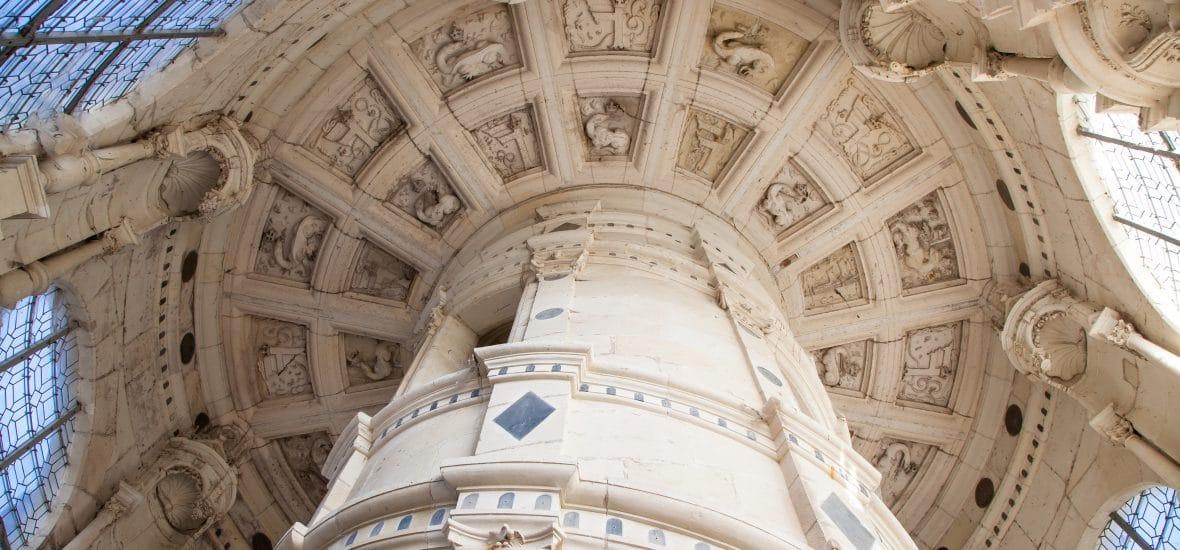
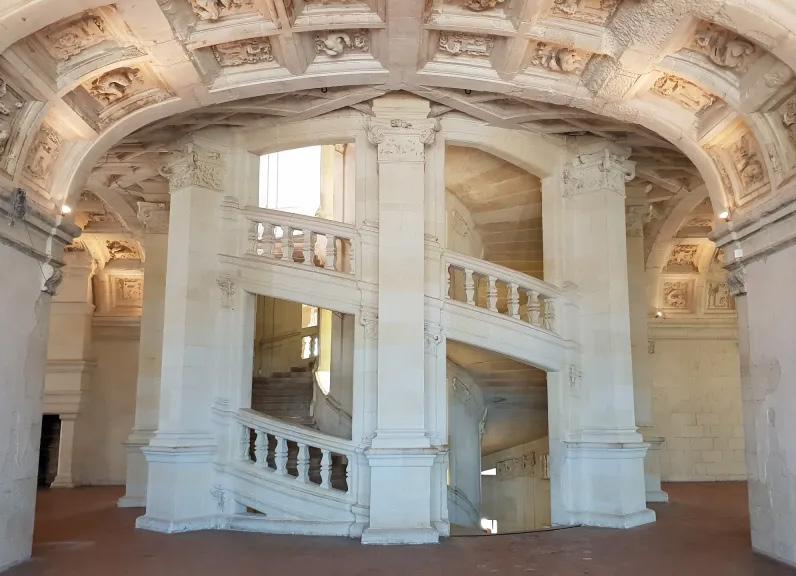
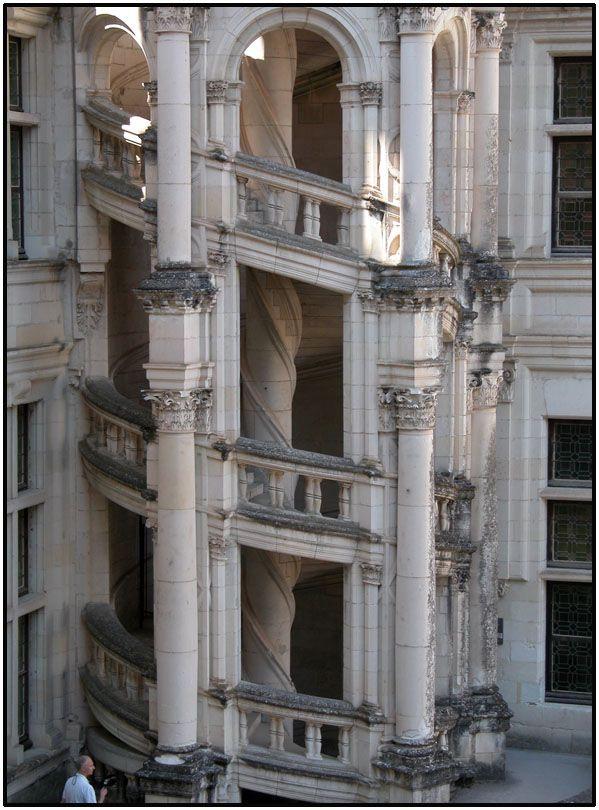

From the center stairwell, the circulation paths branch off into different corners of Chambord. The perimeter hallways allow people to move about the site fluidly, wrap around the entire perimeter, and return to the center staircase. It is to be noted that the south entrance connects above the first floor; therefore, the circulation path is continuous around the entirety of the perimeter.

1.
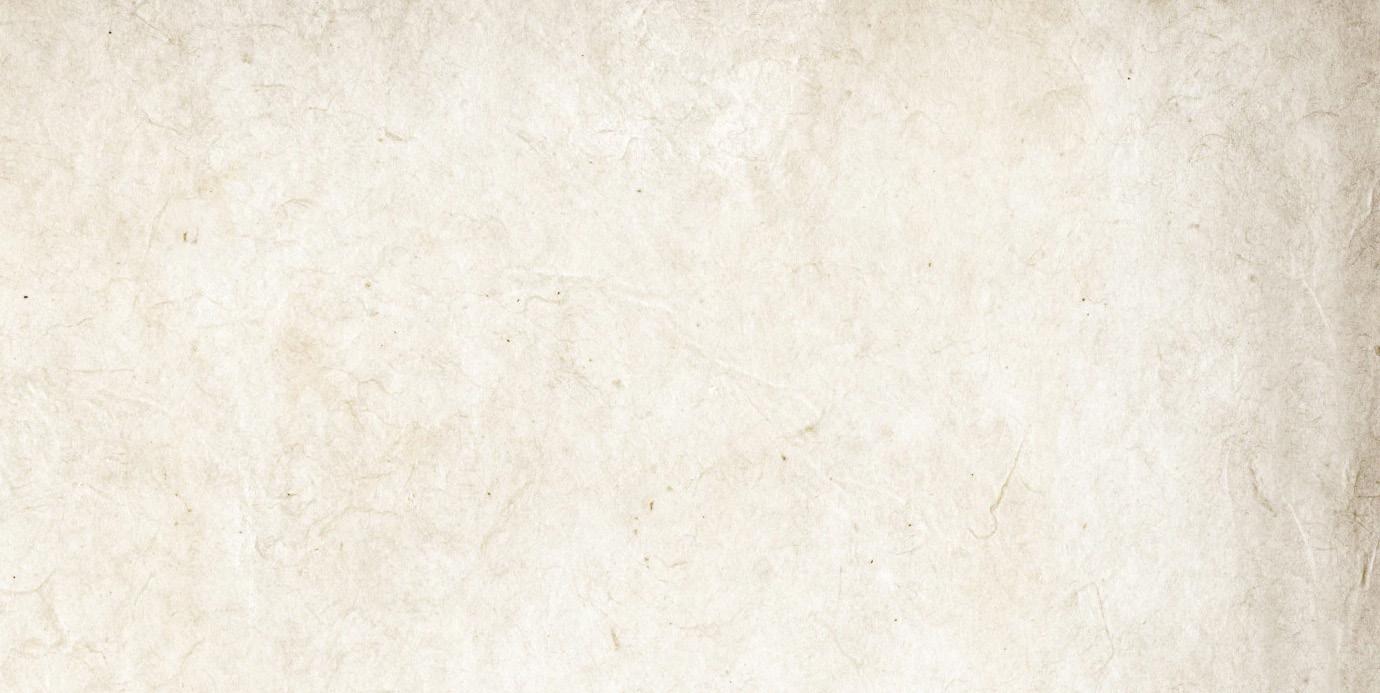
2.
3.
4.
5.
