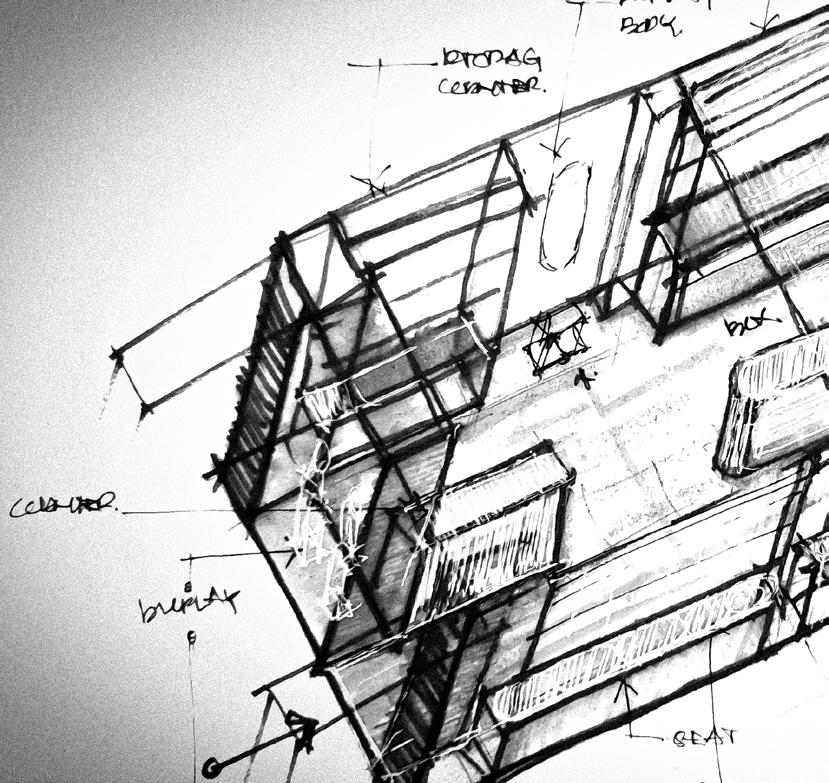
- PORTFOLIO - - SELECTED WORKS -
HTUT KHAUNG MYAT
- 2024 -
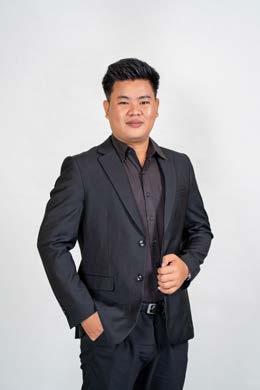
- HTUT KHAUNG MYAT+959 774 594939 (WhatsApp) htutkungmyat@gmail.com
www.linkedin.com/in/hkmyat/
“I believe architecture and interior design emerge from a perfect blend of aesthetic beauty and functional usability, achieved through thoughtful analysis and connection to various conditions, atmospheres, and contexts unique to each location. Each architectural work reflects nature, society, culture, behaviour, taste, and time in a distinct way. Every step of my creative journey is akin to research, combining science and art to achieve efficient designs that create a strong sense of place, foster positive change, and impact society.
1 -PORTFOLIO | HTUT KHAUNG MYAT-
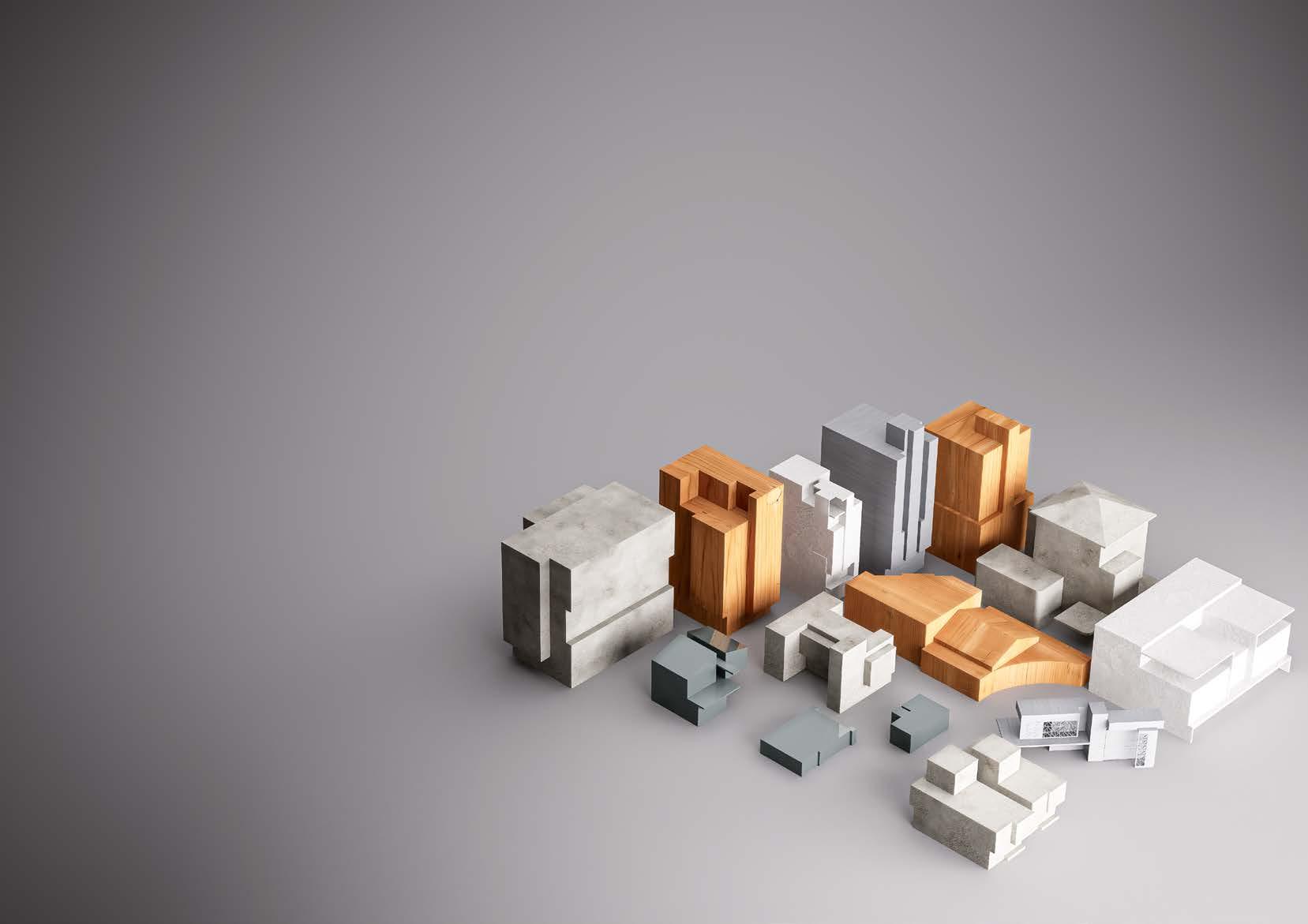
• LOT 6 MINDAMA VILLA
• SHWE SET RESIDENCE
• MADAIN GUEST ROOM AND OFFICE
• LOT 31 TWIN VILLA
• PANG WA COMMERCIAL, GUEST ROOM & RESIDENCE
• LAUK KAING VIP DINING ROOM
• RENOVATING THE YANGON PETRO MAWLAMYINE OFFICE
• SHWE LI COMMERCIAL & GUEST ROOM
• LOT 114 DAWBON RESIDENCE
• MYAING TEA HOUSE
• RTH’S KOKKINE RESIDENCE
• RADIO KAMARYUT RESIDENCE
• BO MIN YAUNG RESIDENCE
• AYAR 22 RESIDENCE
CONTENTS
-PORTFOLIO | HTUT KHAUNG MYAT2 3
LOT 6 MINDAMA VILLA
-PROJECT DESCRIPTION
Lot 6 Mindama Villa is a luxury villa located within Parami Valley. The clients are Thai nationals who purchased the villa in its skeleton building form from the developer. They have decided to proceed with renovations to meet their specific needs. This project is highly intriguing. The building, which appears to be 3-storey, includes a basement floor. Although there is an existing swimming pool area, the clients prefer to avoid pools and have requested to replace the pool area with additional excellent living space. The living space is small, and extra functional regions are needed due to the client’s cultural requirements. Consequently, we embarked on the renovation process for this project.
We can double the volume by converting the pool area into a great living space. Also, by closing off the opening of the family living space on the first-floor level, additional space was gained. Since the kitchen areas were small, they were expanded, resulting in an outdoor terrace for the family living space on the first floor. Additionally, the kitchen was further developed with curved edges, adding a wet kitchen. The building’s facade originally had glass railings replaced with metal circle shapes and curves.
The double-volume height of the living space has been transformed into an outdoor terrace with a green space for the King Bedroom. Due to the expanded kitchen, a library was added on the upper floor. On the basement level, an entertainment room was designed with circulation to allow outdoor access. The ground floor level now includes a tearoom, a wine showcase, a kitchen, and a double-volume living space, all featuring marble elements and double-glazed low-E glass with curved corners.
The project presented challenges, particularly with the construction joints and segments between the existing and new buildings, which required thoughtful consideration of finishing materials and sealing. The new building’s steel structure frame also introduced additional construction issues requiring careful planning and execution.
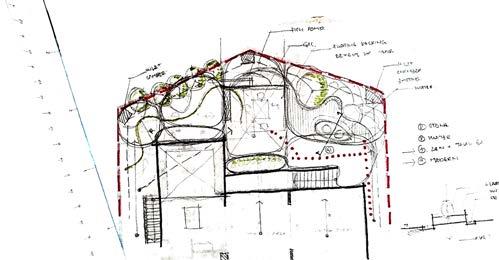
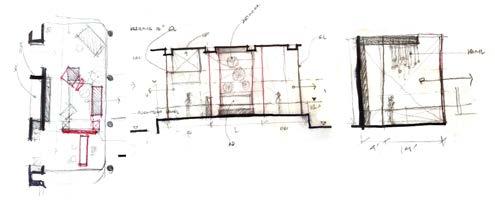
-PROJECT LOCATION
Lot 6-3A, Parami Vallery, Hlaing Township, Yangon.
-FLOOR AREA
13,600 sq.ft
-PLOT AREA
9,642 sq.ft
-BUILDING TYPE
RC Building, Basement with 3.5-storey.
-SERVICES PROVIDED Renovation-Architectural Façade, Interior Design, Design and Site Coordination.
-CLIENT/ DEVELOPER Private/ Luxury Estate Myanmar Co.,Ltd.
-STATUS Pending.

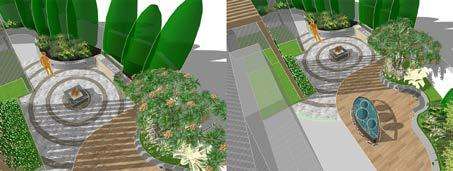
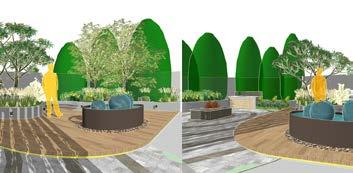

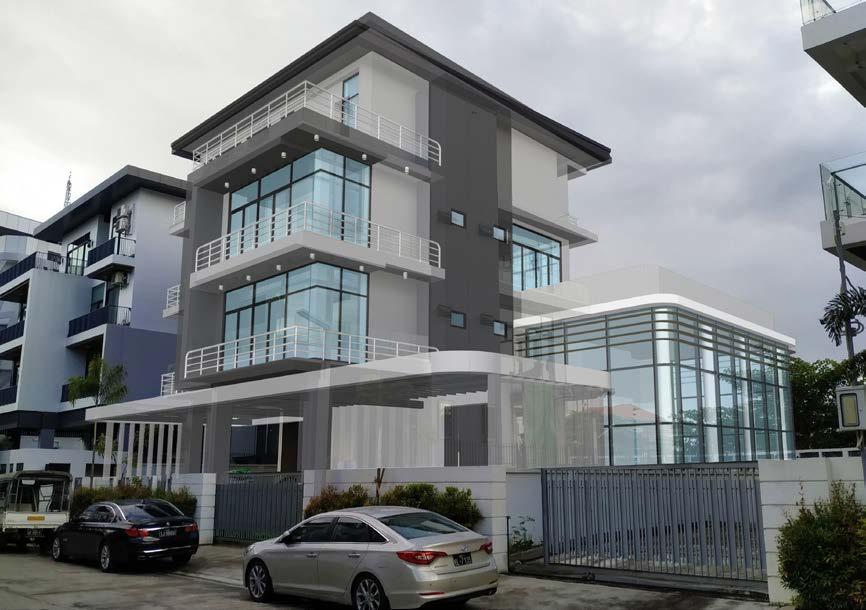
-PORTFOLIO | HTUT KHAUNG MYAT4 5
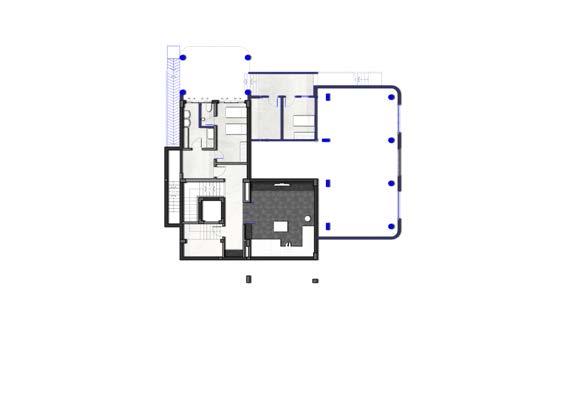
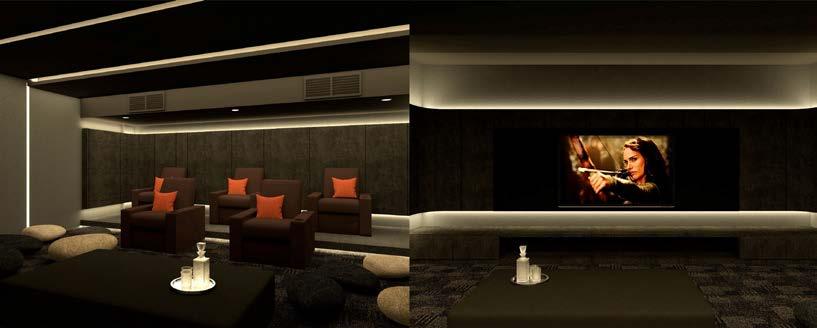
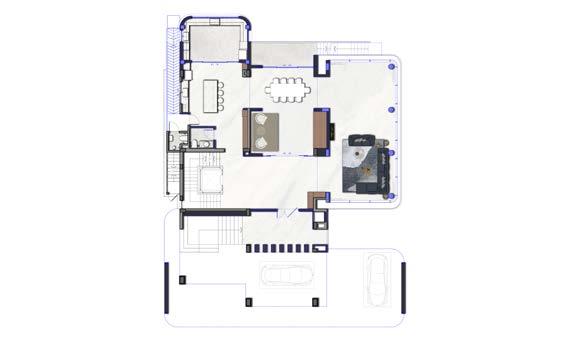

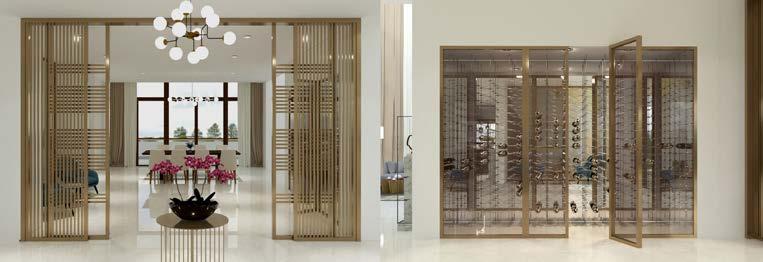
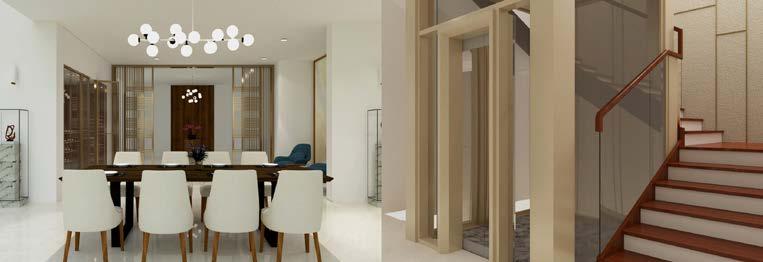
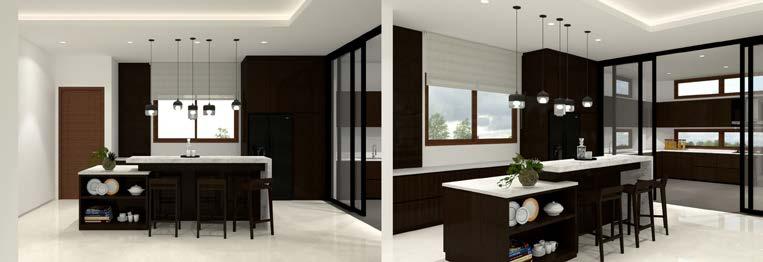
-PORTFOLIO | HTUT KHAUNG MYAT6 7
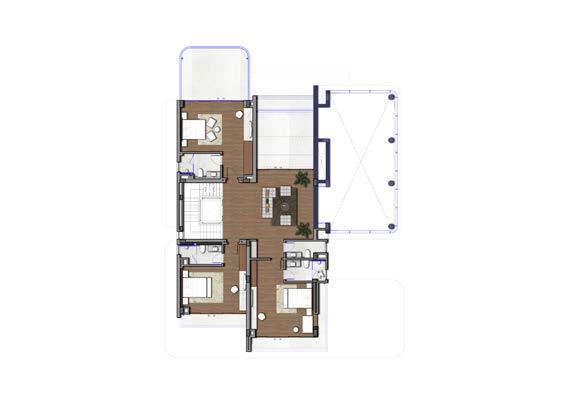
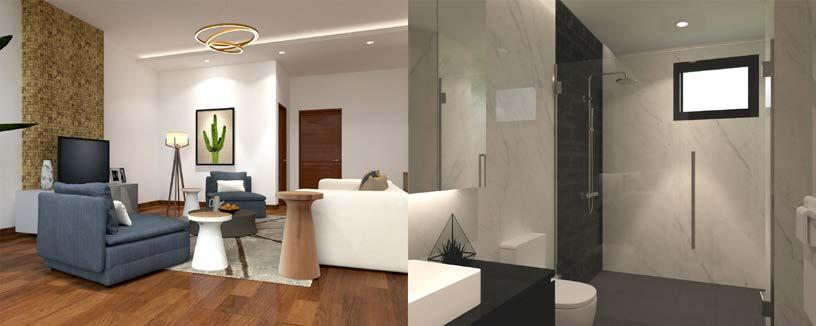
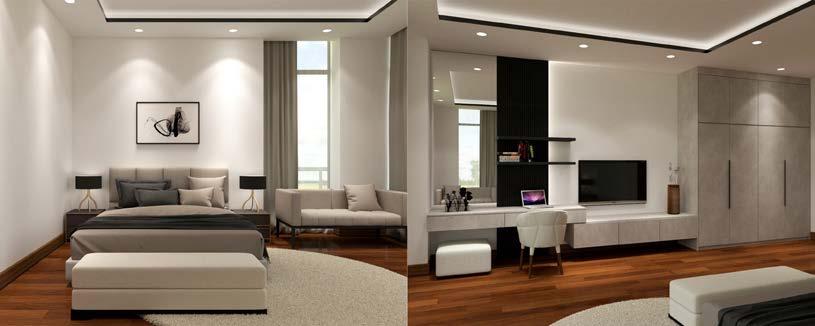
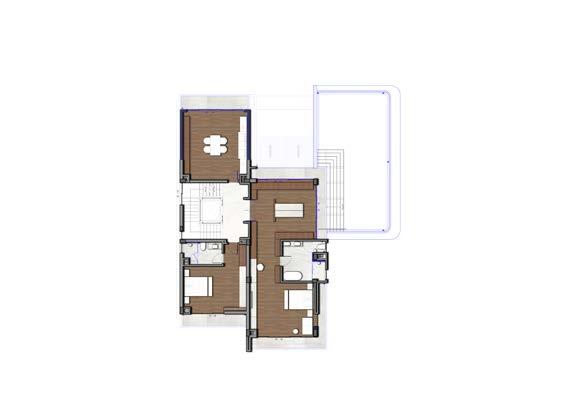
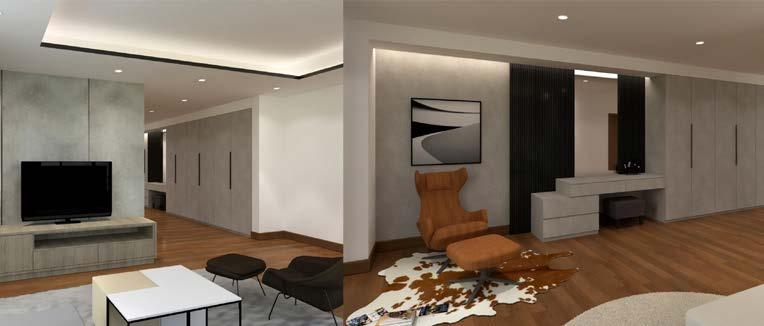
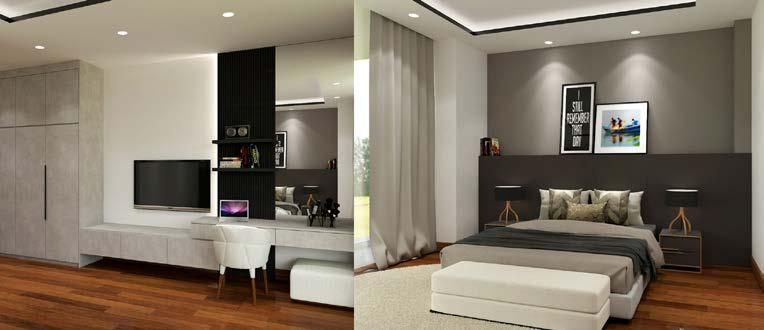
-PORTFOLIO | HTUT KHAUNG MYAT8 9

MADAIN GUEST ROOM AND OFFICE
-PROJECT DESCRIPTION
The Shwe Set property owner’s guest house has been designed and built, encompassing space planning for the guest room and installing built-in furniture. Office space design and installation were also among the responsibilities undertaken. The initial concept is fundamentally based on the traditional dress patterns of the ethnic groups in Myitkyina. Locally sourced timber has been utilised for the countertops and chairs, with finishes incorporating local fabrics and materials for the flooring. These are the primary materials used.
The design concept emphasises local materials and focuses on the furniture list for the guest room in the space planning. The primary functions of the office space include a meeting area, living area, MD’s chair, and a pantry counter, with additional space allocated for stationery storage. A feature wall in the meeting room doubles as a projector screen and serves as a note-taking area during regular times. The colour scheme fosters activity and deep focus in the workspace. Built-in furniture includes a private mobile cabinet for each staff member and a console serving as a stationery holder and a divider.
This approach integrates traditional and local elements into a modern functional space, ensuring the design is both culturally relevant and practically efficient.
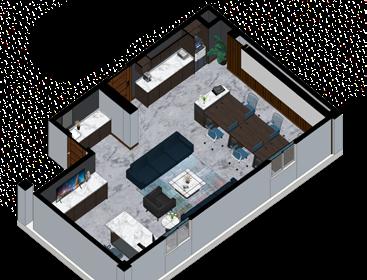
-PROJECT LOCATION
Waimaw Ward, Myitkyina Township, Kachin State.
-FLOOR AREA
12,702 sq.ft
-PLOT AREA
1.8 Ha
-BUILDING TYPE
Steel Structure Building, 2-storey.
-SERVICES PROVIDED
Interior Design (Key, Office) & Built-in Furniture Supervision, Security House.
-CLIENT Private.
-STATUS Completed.
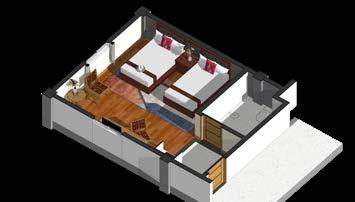
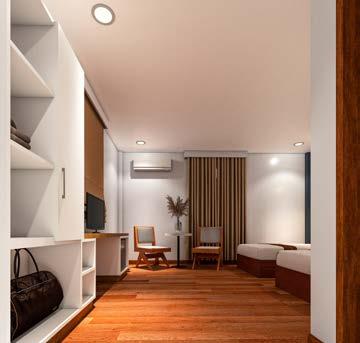

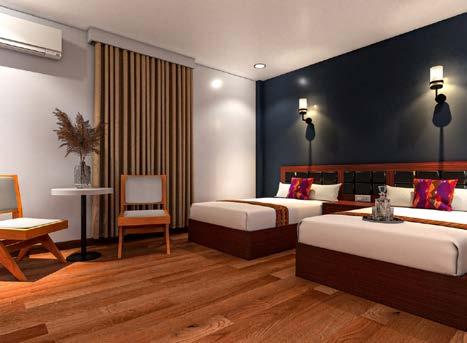
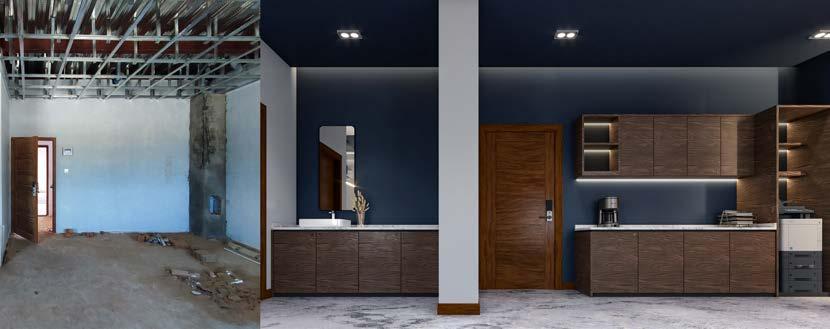
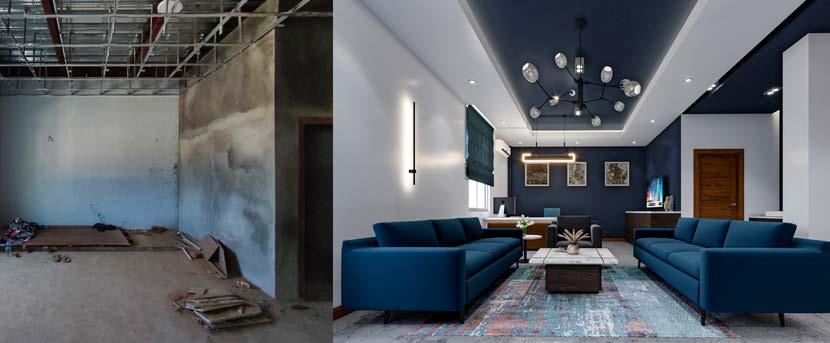
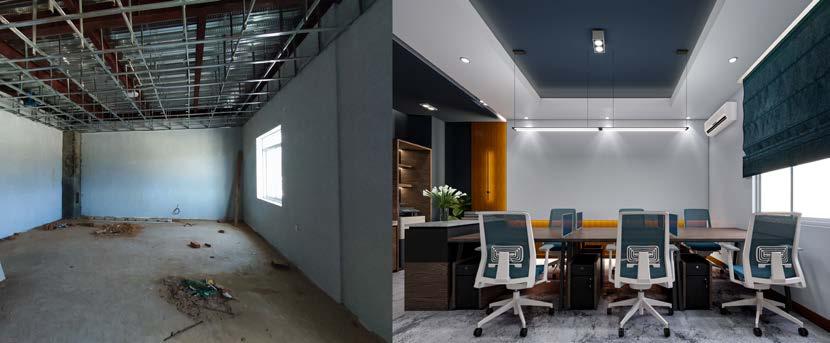
-PORTFOLIO | HTUT KHAUNG MYAT10 11
LOT
31 A/B, 2.5-STOREY TWIN VILLA RESIDENCE
-PROJECT DESCRIPTION
In a plot area of 80x150 feet, the Lot31 project involves constructing two houses. The site context includes a nearby 3-story building and two adjacent houses, forming a cohesive neighbourhood with a low-density residential atmosphere. The building concept should meet client requirements while incorporating functions occupying around 10% of the space. The architectural direction can be marked with a ‘+’ or ‘-’, balancing vertical and horizontal massing forms to ensure privacy while maintaining an aesthetically pleasing design.
For Lot 31.A Horizontal lines emphasise verandah handrails and structural beams as datum lines for hanging elements. This approach facilitates natural lighting and cross ventilation, enhancing comfort within the structure. Conversely, Lot 31.B focuses on vertical lines, creating a strong visual impact. Groove lines, sunshade elements, and datum lines serve as architectural features, accentuating the building’s design.
Both lots’ architectural design choices aim to balance functionality, aesthetics, and contextual integration within the neighbourhood.
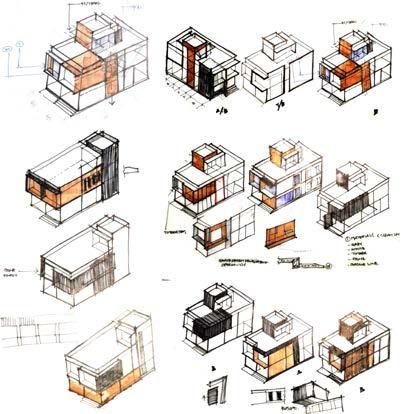

-PROJECT LOCATION
No-31, Aung Theikdi Yeiktha Road-1, 3 Ward, Mayangone Township, Yangon.
-FLOOR AREA 3,575 & 3,380 sq.ft
-PLOT AREA
80x150 ft
-BUILDING TYPE
RC Building, 2.5-storey.
-SERVICES PROVIDED Architectural Façade & Design Coordination.
-CLIENT/ DEVELOPER
Private/ Golden Gate Construction Team.
-STATUS Under Construction.
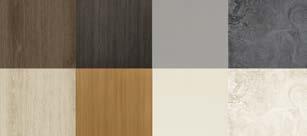
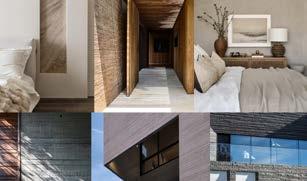

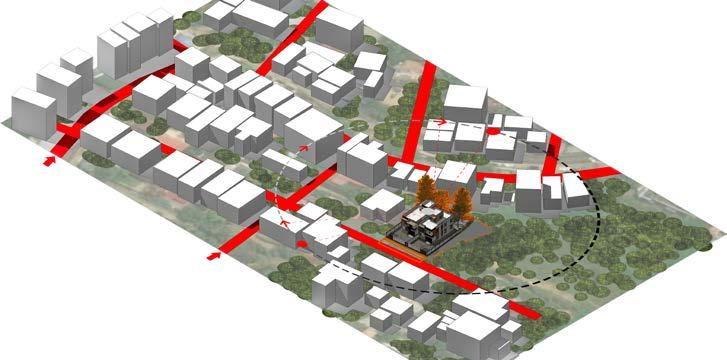
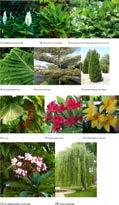
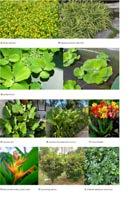
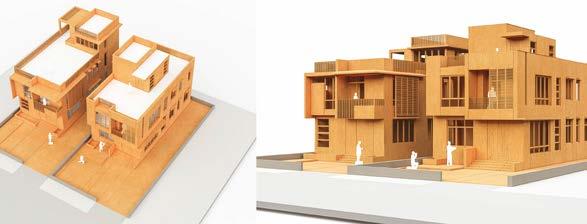
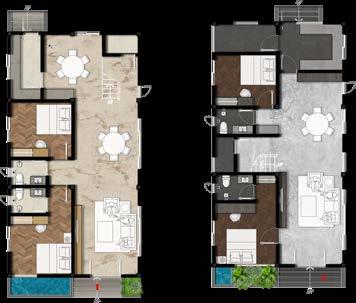
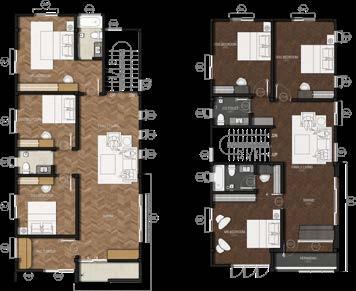

-PORTFOLIO | HTUT KHAUNG MYAT12 13
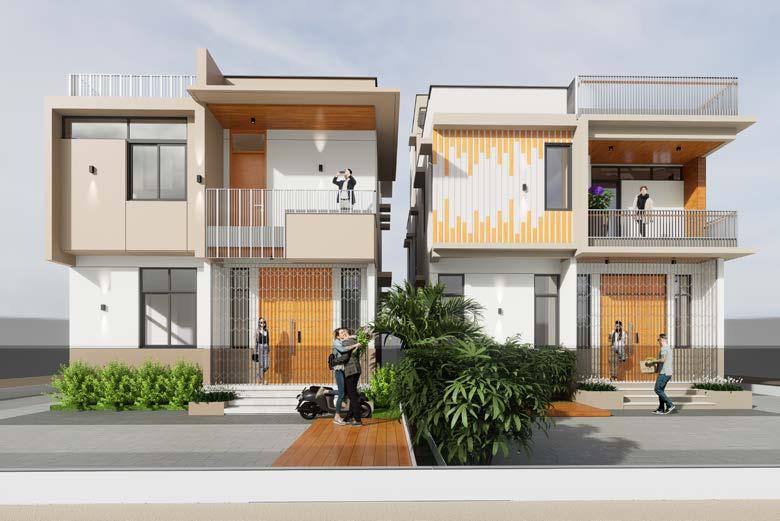
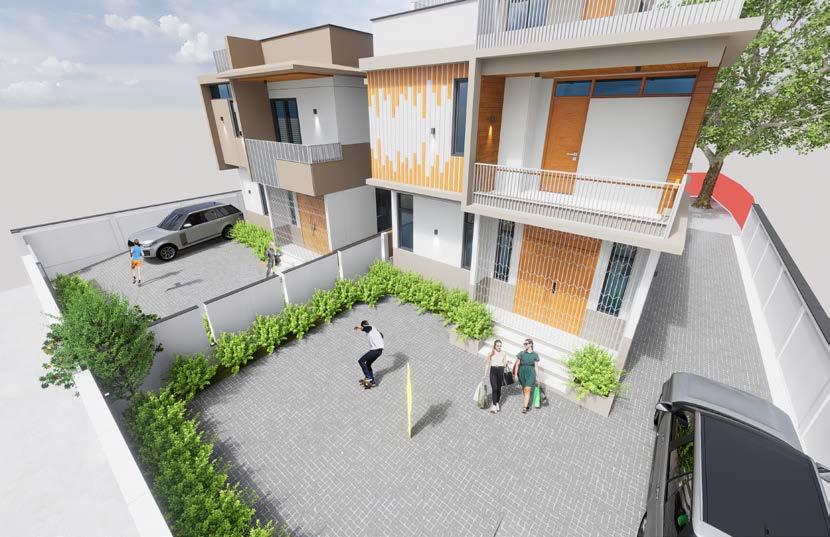
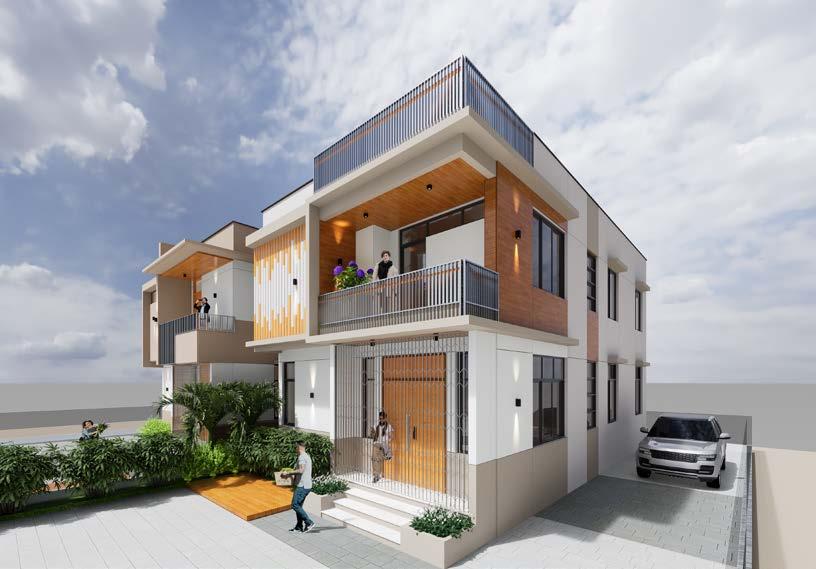
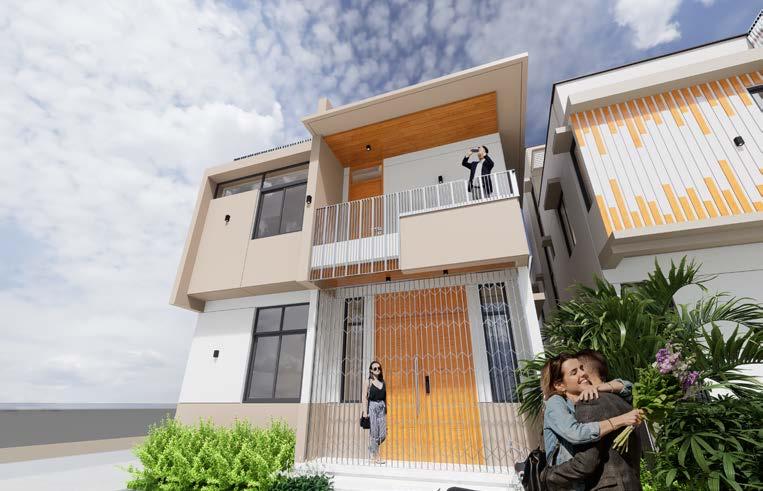
-PORTFOLIO | HTUT KHAUNG MYAT14 15
PANG WA COMMERCIAL, GUEST ROOM & RESIDENCE
-PROJECT DESCRIPTION
The Pang War project is situated in Pang War town, known for its cold climate year-round and snow-covered winters. The project’s location is fascinating as the city is a primary gateway for trade transported to China. It is a bustling area with a significant Chinese population, featuring numerous casinos, hotels, and restaurants. The site is located on a hillside with a level difference of approximately 12 feet between the main road and the existing building. Given that the region operates with autonomous governance and potential war-related factors, these considerations have been factored into the planning.
Mountains surround the building’s environment, and it is adjacent to the main road, making it suitable for a shophouse. The site’s lower part includes a basement with a bomb shelter, while the first floor level features shophouses and a reception area for guest rooms, with an included casino. The guest rooms span two layers, and the uppermost floor is designated for residential space planning.
The concept for the building’s façade emphasises vertical lines, creating hidden spaces when windows are incorporated. The building edges are designed to anticipate potential attachments or expansions. Narrow window panels are used in guest rooms, with larger window spaces in areas with broader view angles to maximise the external view. The vertical circulation core is centrally located, with plans for a future lift and a three-flight staircase separating commercial and residential spaces. The uppermost floor prioritises security, reflecting the region’s needs. Fireplaces are included in every living space, addressing local requirements.
With its distinctive location and carefully considered design, the Pang War project aims to blend functionality with Pang War town’s unique environmental and regional characteristics.

-PROJECT LOCATION
Pang Wa, Myitkyina Township, Kachin State.
-FLOOR AREA
18,131 sq.ft
-PLOT AREA
5,412 sq.ft
-BUILDING TYPE RC Building, 4.5-storey.
-SERVICES PROVIDED Architectural Façade.
-CLIENT Private.
-STATUS Pending.

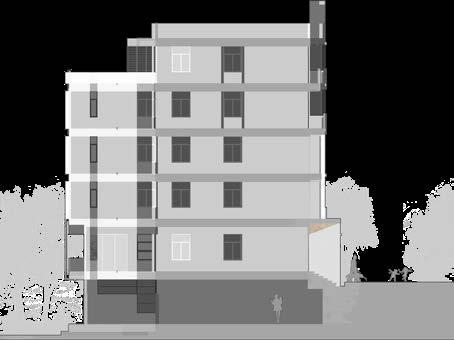
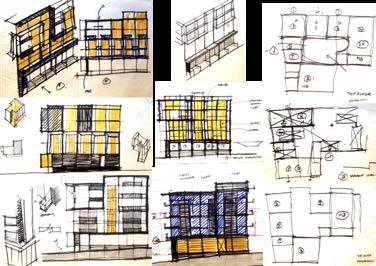
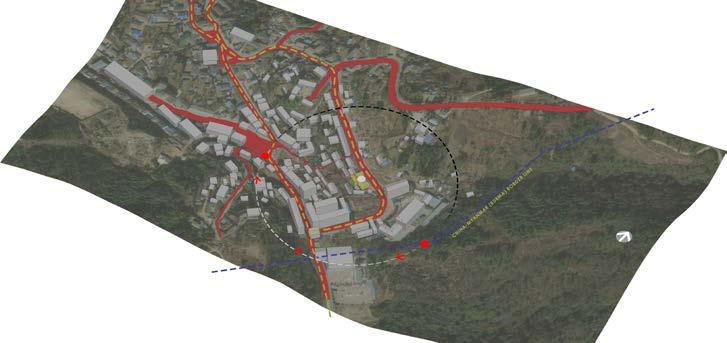
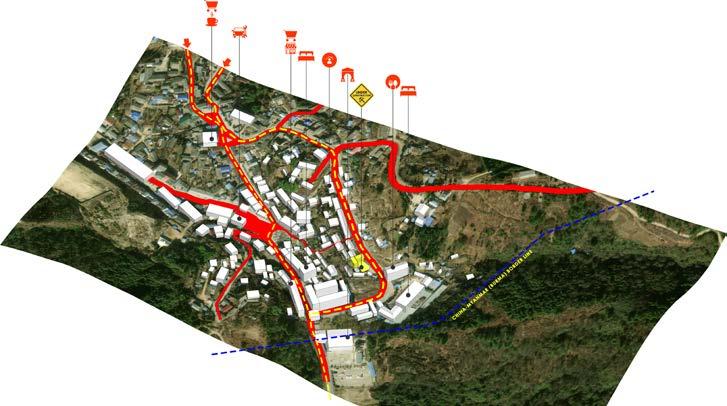
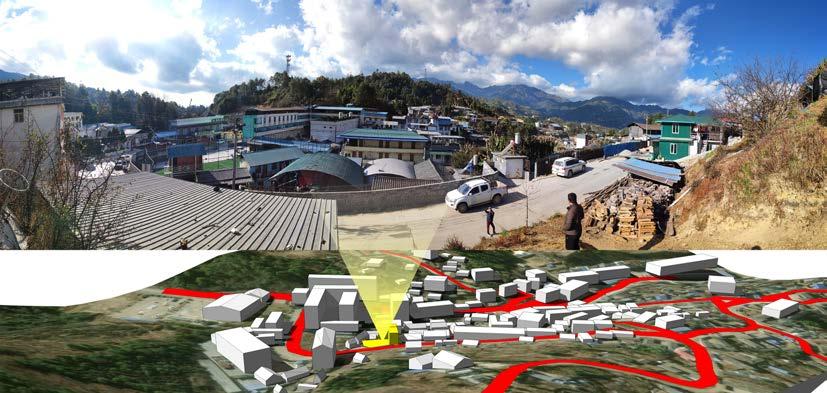
-PORTFOLIO | HTUT KHAUNG MYAT16 17
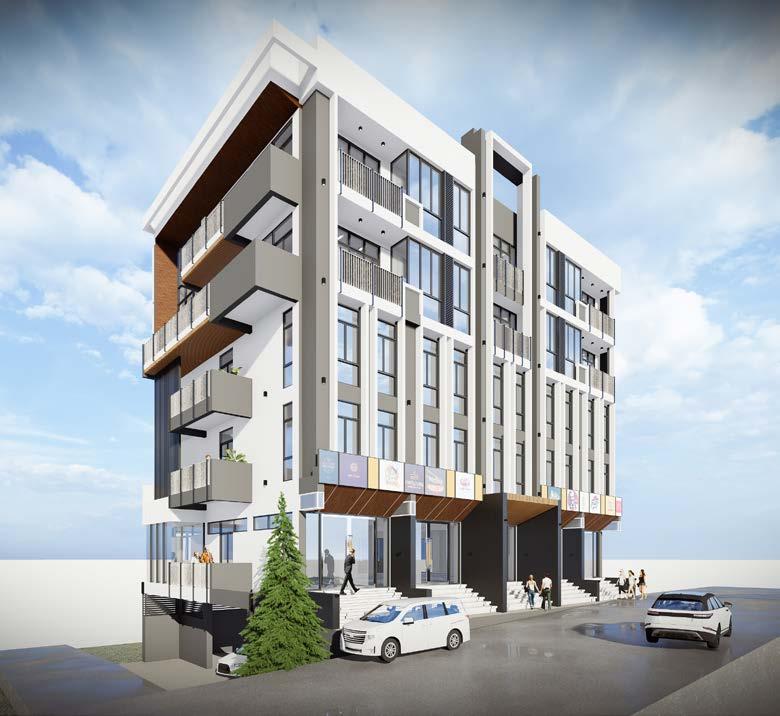
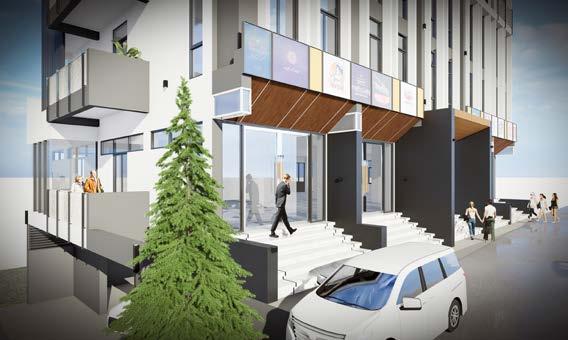
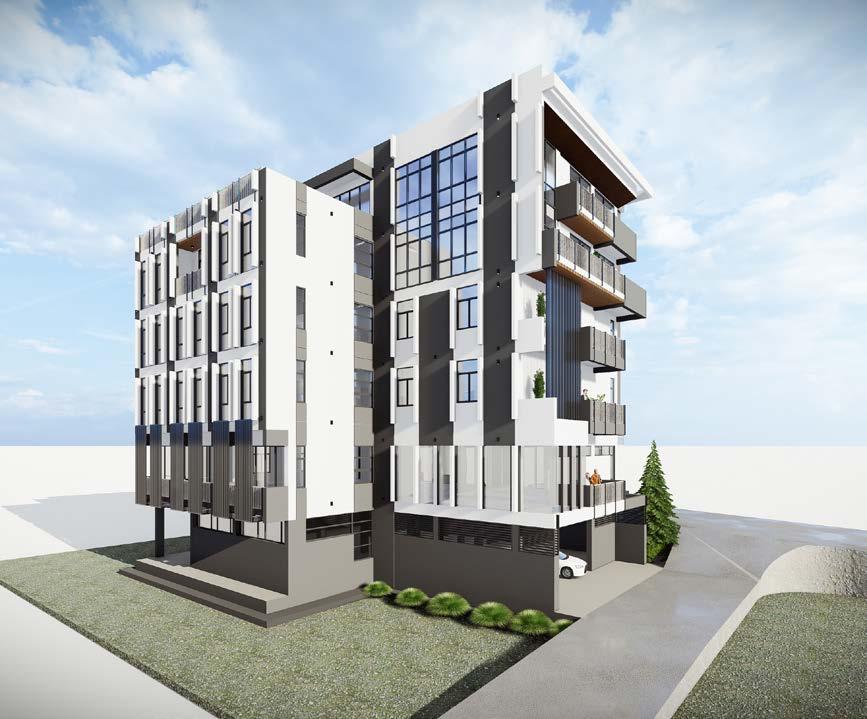
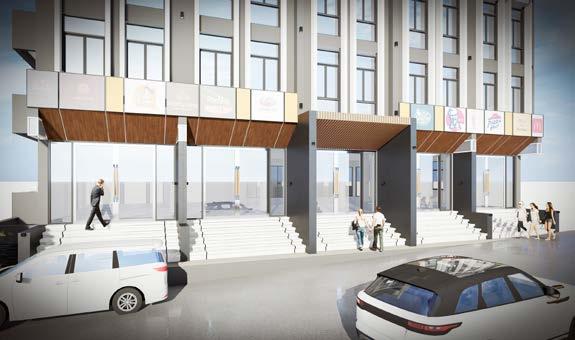
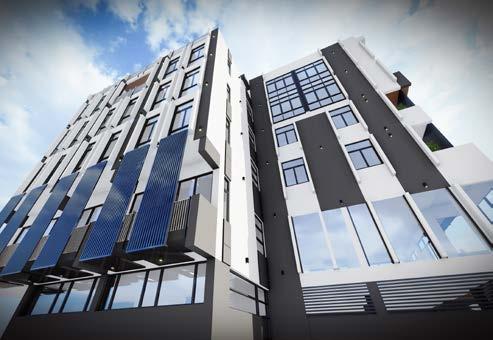
-PORTFOLIO | HTUT KHAUNG MYAT18 19
LAUK KAING VIP DINING ROOM
-PROJECT DESCRIPTION
One of the offices has a VIP dining space. The project is near the Myanmar-Thailand border in a serene area in Myawaddy. One distinctive feature of this project is the meticulous selection of materials for the interior design. The chosen materials include green marble, timber, china paintings, metal frames, and edges. These materials are carefully integrated to create a harmonious ambience.
The feature walls in each room are proportioned to accentuate vertical lines, with the china painting’s edge finish adding a touch of elegance. Steel skirting with a hairline finish complements the marble, enhancing its natural beauty. The ceiling design is open, utilising frame structures with cove lighting embedded within the frames. The cove lighting is strategically placed to highlight paintings, while pendant lights add a unique touch, incorporating handcrafted glass bubbles for a visually captivating effect. Linear vertical lines are used throughout, with subtle curves introduced at the centre console, where a semi-curved marble piece is illuminated to create a focal point.
These architectural elements combine to create a sophisticated and inviting atmosphere, ideally suited for a VIP dining space within the office setting.
-PROJECT LOCATION
Lauk Kaing Township, China Myanmar Border Line, Myanmar.
-FLOOR AREA
1,202 sq.ft
-PLOT AREA
-
-BUILDING TYPE
RC Building, 6-storey.
-SERVICES PROVIDED Interior Design.
-CLIENT Private.
-STATUS Under Construction.
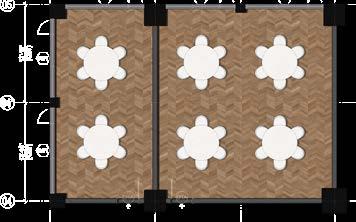
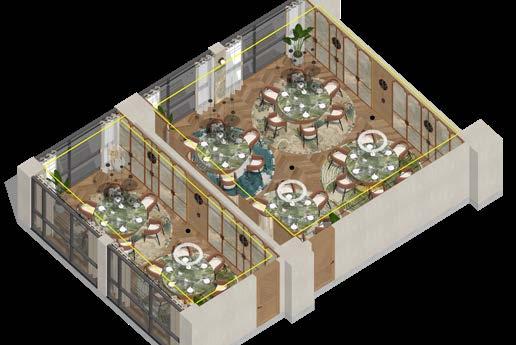
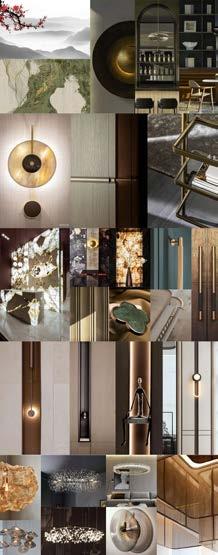
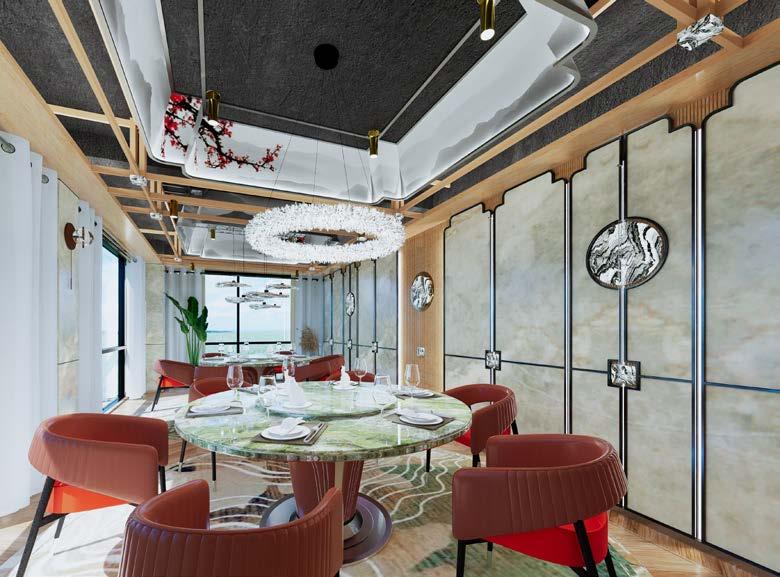
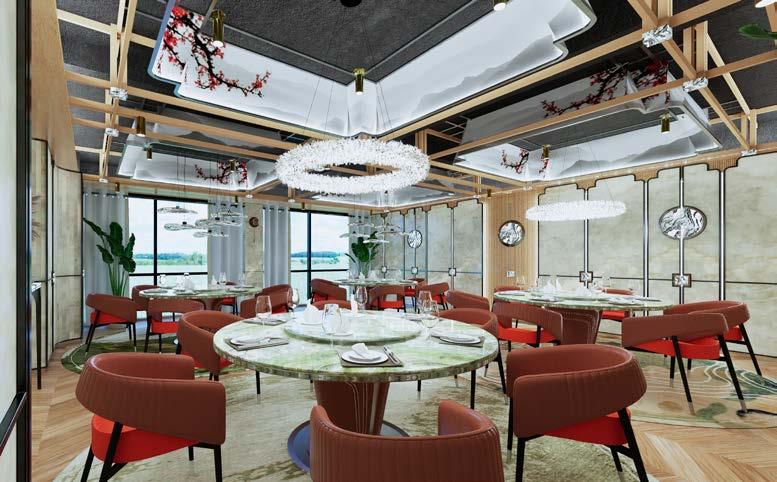
-PORTFOLIO | HTUT KHAUNG MYAT20 21
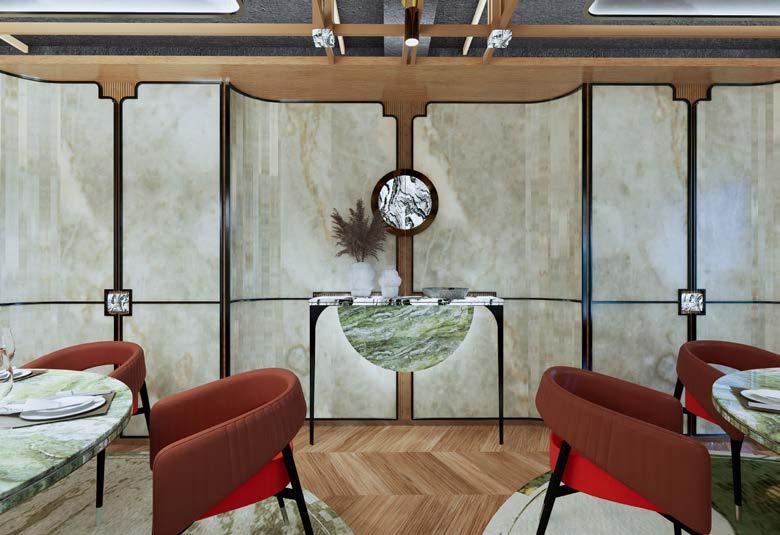

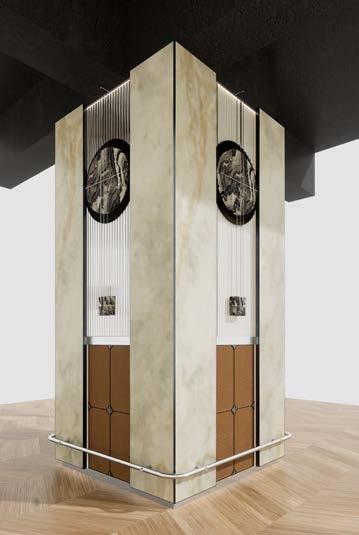
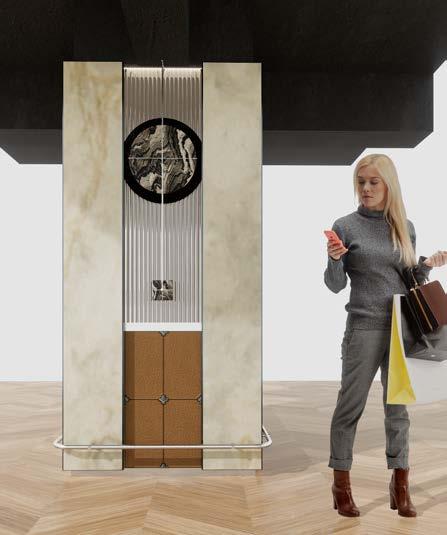
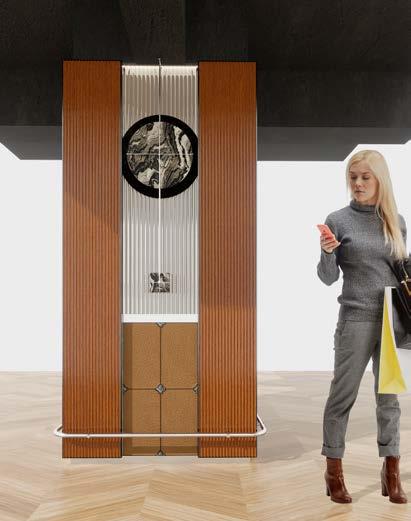

-PORTFOLIO | HTUT KHAUNG MYAT22 23

RENOVATING THE YANGON PETRO MAWLAMYINE OFFICE
-PROJECT DESCRIPTION
The Yangon Petro project is in a tranquil neighbourhood within Mawlamyine City. The existing building utilises a load-bearing wall structure and currently functions as a residence. The project’s façade features timber louvre glass panels and metal screens. Initially, the client required the Yangon Petro office to function as a branch office in Mawlamyine. Additionally, when senior executives like the boss and other department heads visit, the building should have appropriate facilities for their stay. The building’s elevation, about 7 feet above the main road, is a notable advantage. The façade’s design integrates well with the serene atmosphere and the surrounding large trees, ensuring comfortable airflow and noise levels.
The building’s front-facing area is south-facing, prompting considerations for a double-layer façade. To enhance the façade’s grandeur, laser pattern semi-screens are proposed for sun shading. The building has two layers: the ground floor accommodates office space, with the entrance and drop-off area strategically positioned. A waterscape is placed in the front of the house (FOH) or a new reception area to introduce natural light into the interior, utilising an existing ground tank to facilitate this feature. This setup allows for ample daylighting in the office area. Visitors to the office will encounter the reception immediately upon entry.
On the first floor are private living spaces for managers and a meeting room. Due to the meeting room’s south-facing position, the building’s façade has a double skin for added comfort. The façade design employs vertical lines to enhance the building’s prominence and reflect the office’s reputation. The construction integrates a steel structure with the existing building. The foundation is the most challenging aspect, as the existing carport is small and must be expanded. Continuous-type structure frames are considered during construction, ensuring optimal results through detailed structural team assessments and building illustrations.
-PROJECT LOCATION Mawlamyine Township.
-FLOOR AREA
6,419 sq.ft
-PLOT AREA
120x160 ft
-BUILDING TYPE
RC Building, 2-storey.
-SERVICES PROVIDED
Architectural Façade, Interior Design, Design & Construction Supervision.
-CLIENT YP, Yangon Petro.
-STATUS Pending.
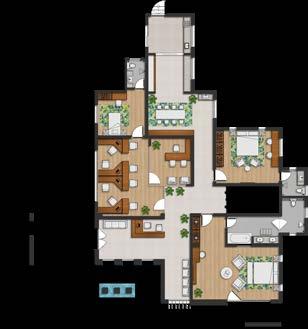
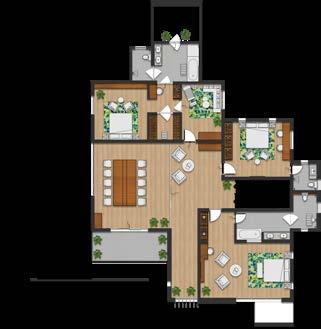
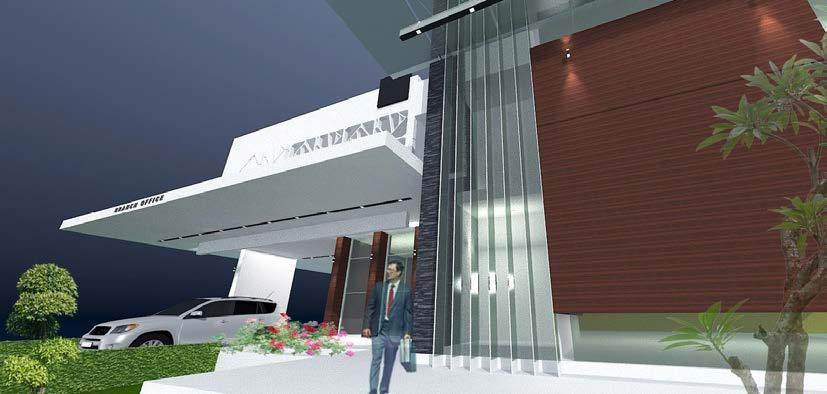


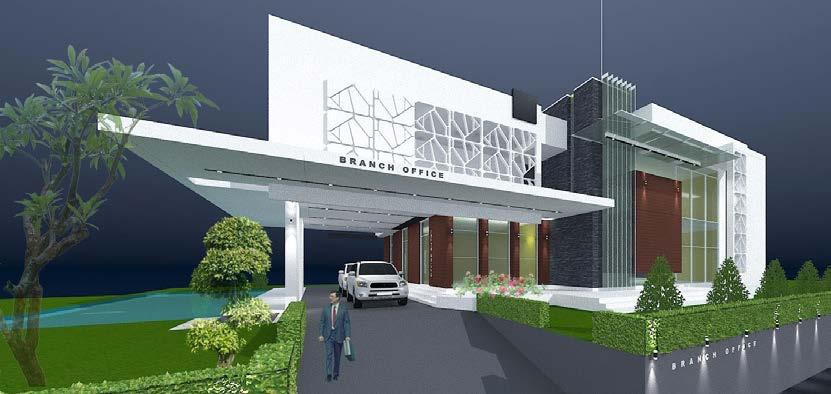
-PORTFOLIO | HTUT KHAUNG MYAT24 25
SHWE LI COMMERCIAL & GUEST ROOM
-PROJECT DESCRIPTION
The Shwe Li project’s location necessitates a unique and prominent commercial building. Spearheaded by the Yangon Petro (YP) team, the project sits strategically with shops and offices in the bustling Dagon neighbourhood. The ground floor hosts retail shops, while the first and second floors accommodate guest rooms. A penthouse boasting an F&B area crowns the building. The height limitations in the area restrict the structure to three storeys, allowing for a spacious plot size. The façade design prioritises vertical lines to ensure privacy for commercial spaces, with careful room arrangement and semi-screen metal grills for added security.
Double-layered facades, particularly on the south-facing side, incorporate steel frames for sun shading. The building’s vertical solid lines assert its dominance, while colours are chosen to reflect an office vibe. Side elevations feature metal-coloured edges projecting 2 feet, adding to the building’s visual appeal. The penthouse complies with height regulations, ensuring that only 50% of the total building area is utilised. Outdoor seating areas and semi-roofs provide comfort, utilising steel frame cantilevers and dry construction methods with fibre cement boards.
Incorporating waterscapes and plant areas within the building’s perimeter enhances its environmental appeal and creates a serene and welcoming atmosphere.
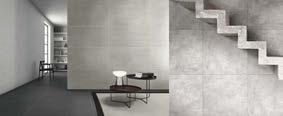

-PROJECT LOCATION
Shwe Li Commercial Complex, Dagon Seikkan Township, Yangon.
-FLOOR AREA
15,211 sq.ft
-PLOT AREA
90x60 ft
-BUILDING TYPE
RC Building, 3.5-storey.
-SERVICES PROVIDED Architectural Façade.
-CLIENT/ DEVELOPER
YP, Yangon Petro Construction Team.
-STATUS Pending.
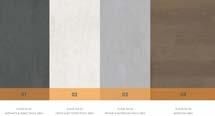
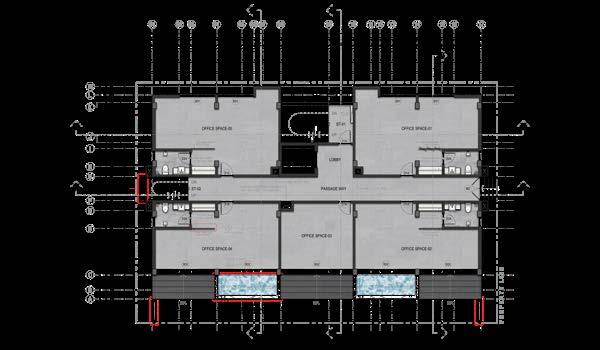
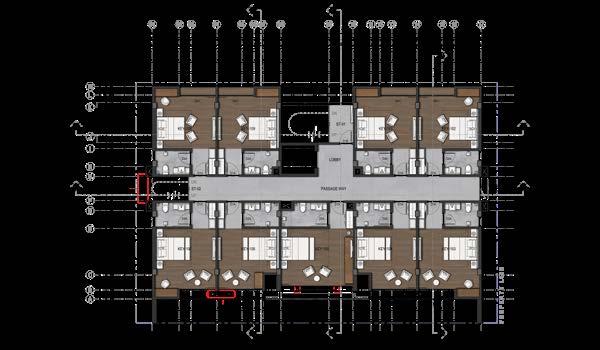
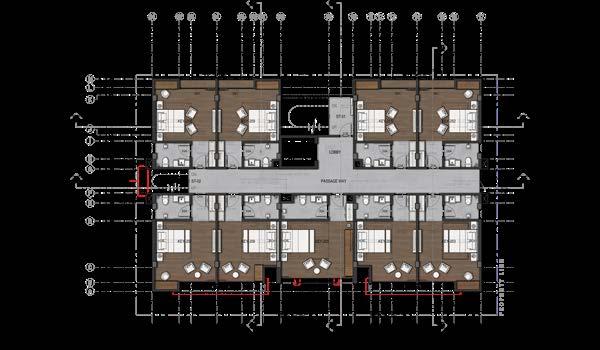
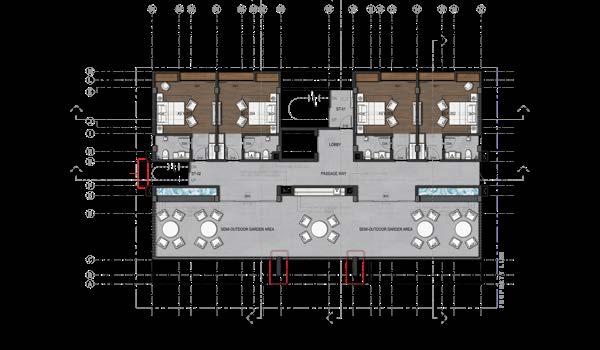
-PORTFOLIO | HTUT KHAUNG MYAT26 27
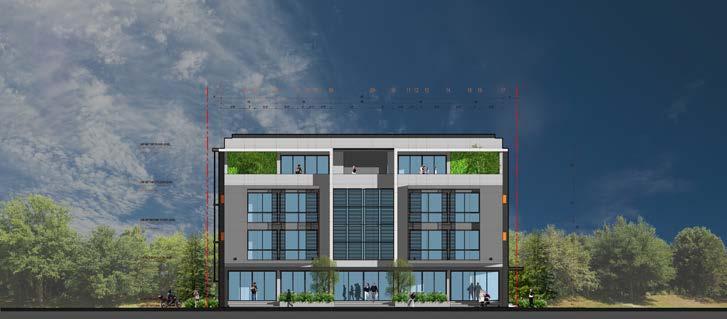
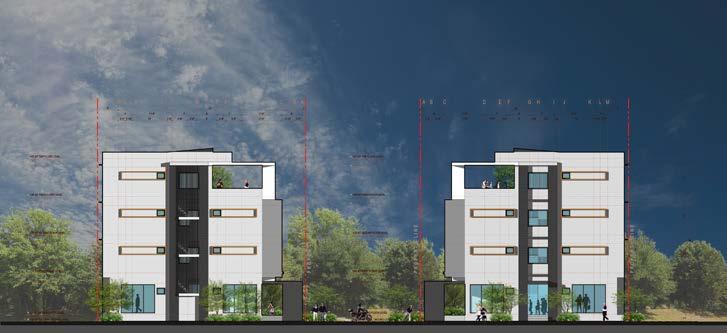
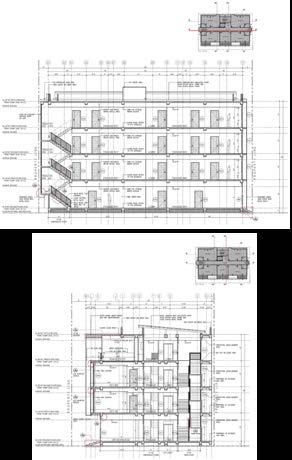
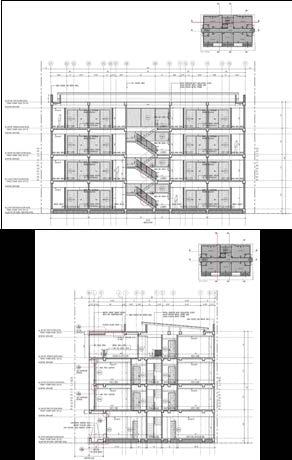
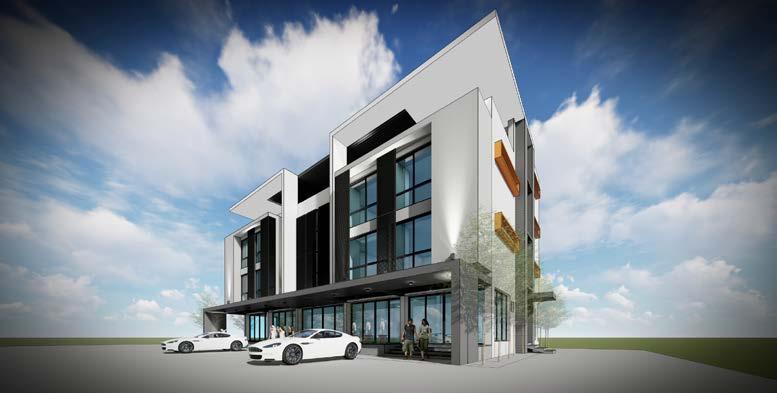
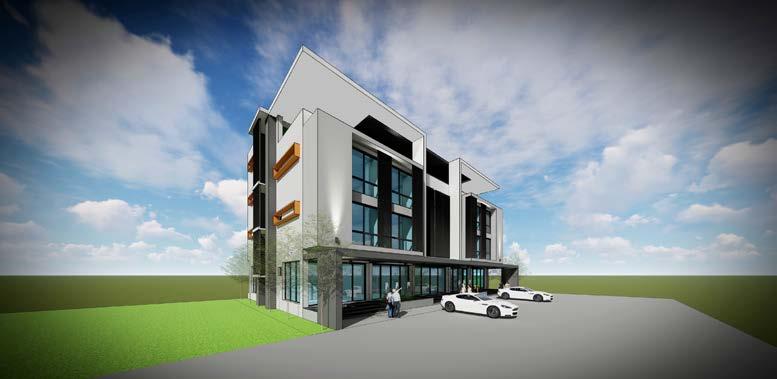
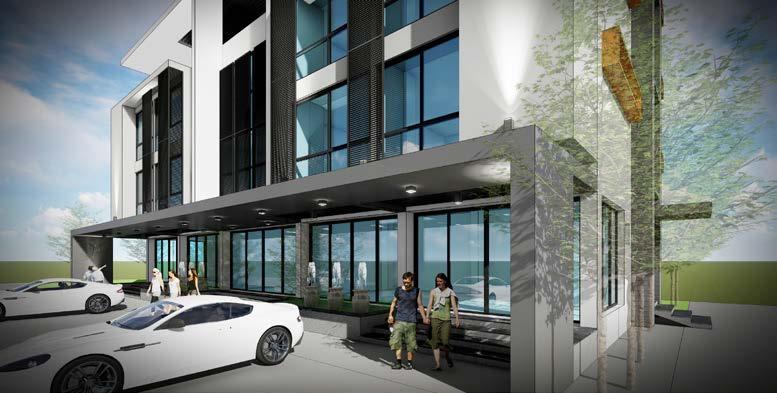
-PORTFOLIO | HTUT KHAUNG MYAT28 29

LOT 114-DAWBON RESIDENCE
-PROJECT DESCRIPTION
We aim to create a unique and atypical form for the building to avoid the longterm monotony associated with conventional forms. To make the building mass more engaging, we thoroughly studied the viewing angles, site context, and the relative network of the surrounding atmosphere through detailed site visits. The sun orientation analysis revealed that positioning 70% of the façade towards the sunrise direction would be optimal. Additionally, a large retention pond is in the same direction.
Situated at the intersection of two roads, the ground floor is allocated for commercial space. The first floor is designed for additional commercial community spaces like a gym, cafeteria, and offices. The upper floors feature typical residences, while the top floor is designed to maximise viewing angles to enhance market appeal and development potential.
The mass form was meticulously generated through sketching, ensuring balanced ratios and proportions. We emphasised adequate passive airflow in the design. Furthermore, we integrated green spaces into human living areas and extended them into buildings with hanging plants, particularly in commercial spaces. This design strategy enhances the connection between the indoor and outdoor environments, creating a more inviting and sustainable space.
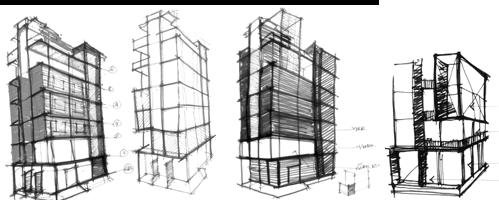
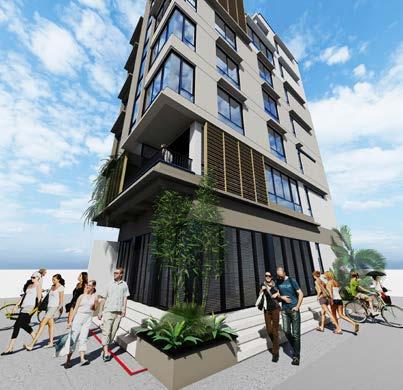
-PROJECT LOCATION
No-9, Corner of Myo Ma Street & Myo Ma 6 Street, Thin Baw Kyin Ward, Dawpon Township, Yangon.
-FLOOR AREA
6,072 sq.ft
-PLOT AREA
25x50 ft
-BUILDING TYPE RC Building, 6-storey.
-SERVICES PROVIDED Architectural Façade.
-DEVELOPER Golden Gate Construction Team.
-STATUS Under Construction.
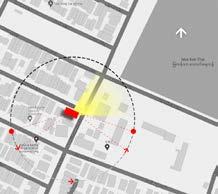

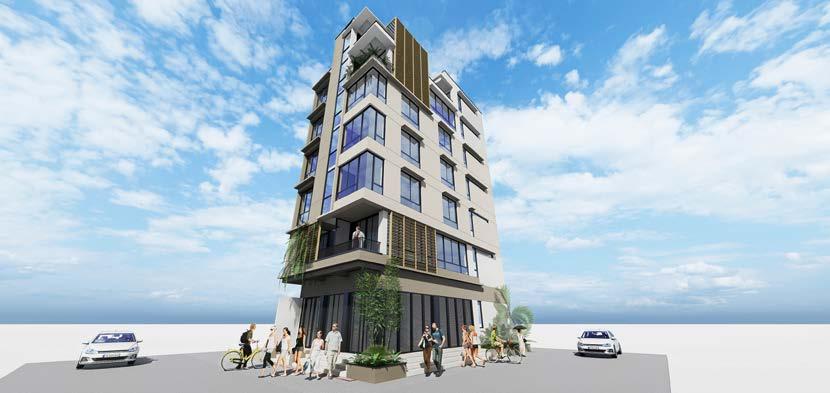

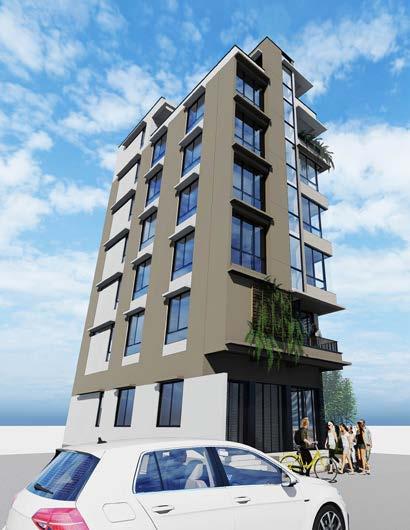
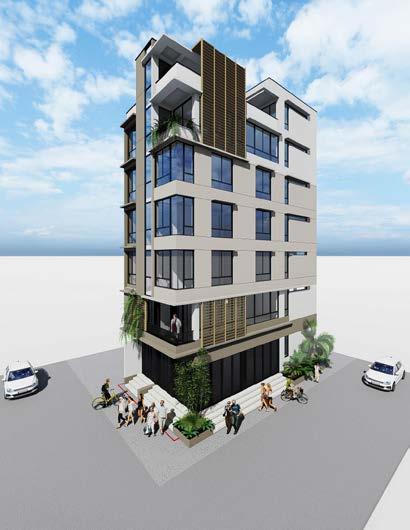
-PORTFOLIO | HTUT KHAUNG MYAT30 31
MYAING TEA HOUSE
-PROJECT DESCRIPTION
Teashops in Myanmar are more than just places to eat and drink; they are informal universities where people learn everything. At the teashop, you eat, drink, hang out, do business, share knowledge, trade information, watch football matches, read news, play guitar, listen to music, or relax and do nothing. Some people visit teashops for an escape rather than the tea itself. Unintentionally, teashops have become sanctuaries from everyday life. Who can see the depth of this through their eyes? sincerely hope that teashops still provide an escape for them nowadays, as their expressions convey their pain.
The teashop occupies a large plot in a bustling area. It is situated on one side of the plot, leaving the remaining space for car parking. The building’s mass has a curved entrance facing the sunset and features a double-volume space. Open spaces and outdoor plants create a connection with nature. Due to high noise levels, trees and a driveway are incorporated into the entrance design to mitigate sound. The primary environment includes a neighbouring hotel on one side and a government storage water tank on the other, with two significant roads flanking the location. The building’s exterior is clad in metal and designed with open spaces.
The interior and exterior combine modern block elements with tropical accents, stone paint, and waterscapes. For a commercial establishment, careful arrangement and organisation of kitchen appliances are essential, as are using materials like steel top finishes and clay tile-covered counter walls to ensure a functional and aesthetically pleasing design.
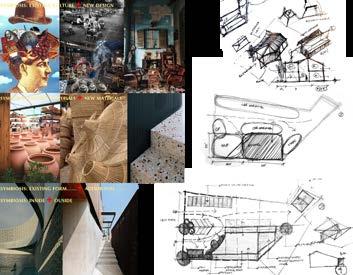

-PROJECT LOCATION
Lot 66, Min Nandar Road, Ayer Wun Main Road Junction, Near Capital Hypermarket, Thaketa Township, Yangon.
-FLOOR AREA
10,378 sq.ft
-PLOT AREA
22,600 sq.ft
-BUILDING TYPE
Steel Structure Building, 2.5-storey.
-SERVICES PROVIDED Architectural Façade, Interior Design, Design Coordination.
-CLIENT Private.
-STATUS Under Construction.
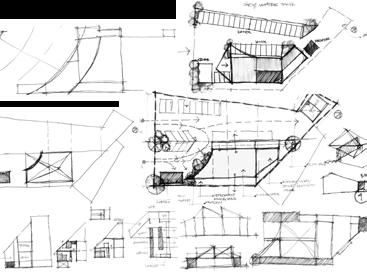
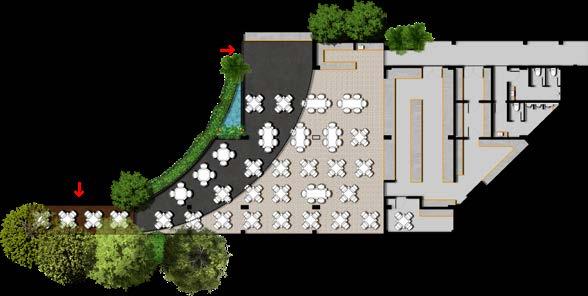
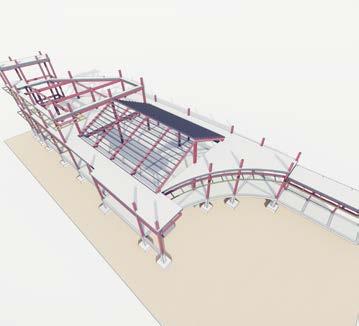
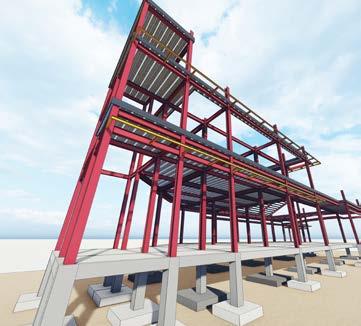
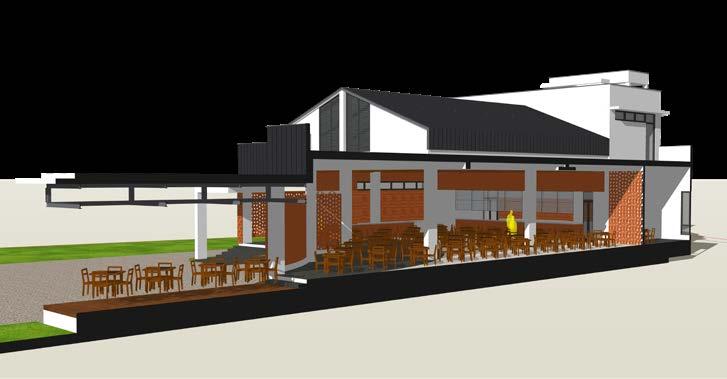
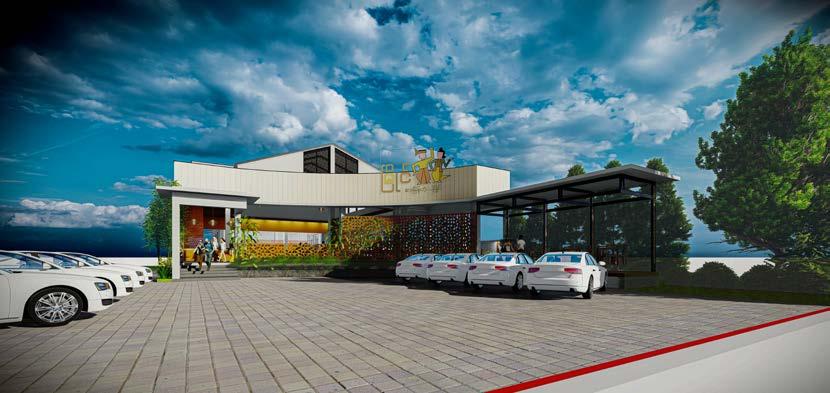
-PORTFOLIO | HTUT KHAUNG MYAT32 33
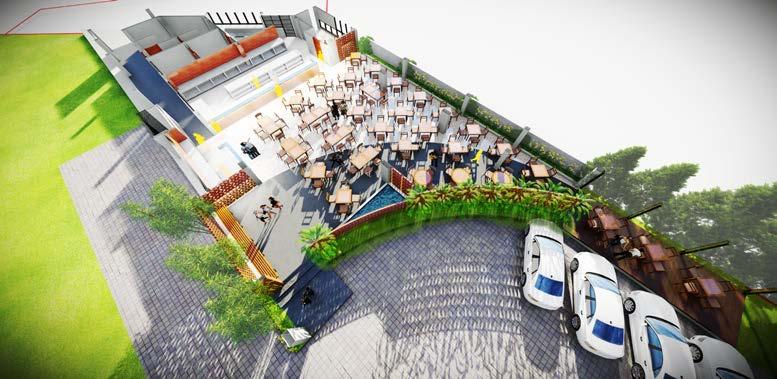
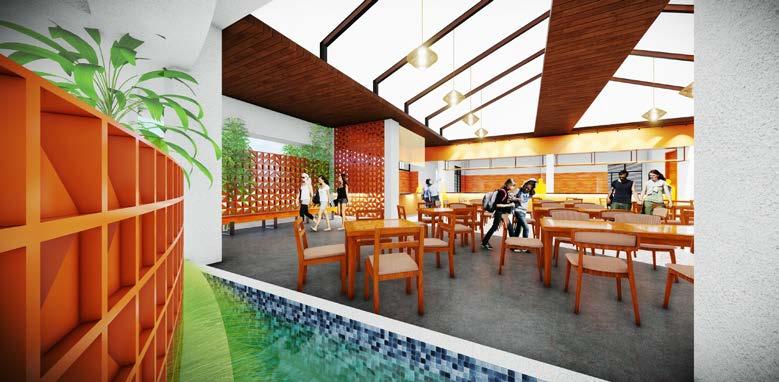
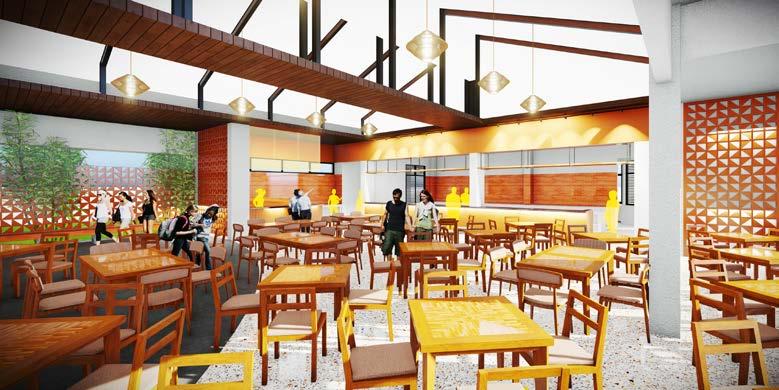
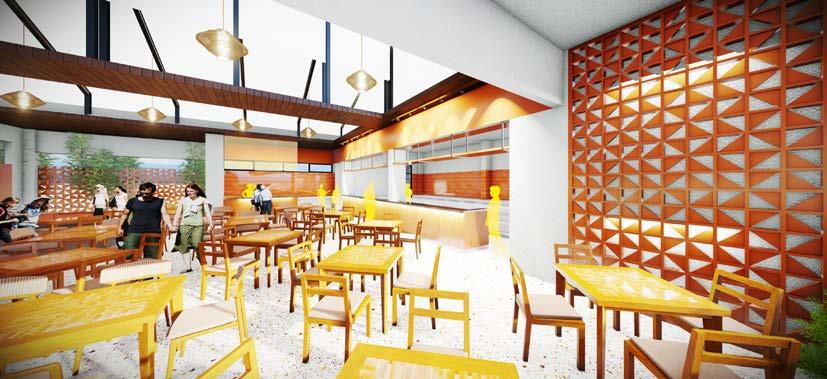
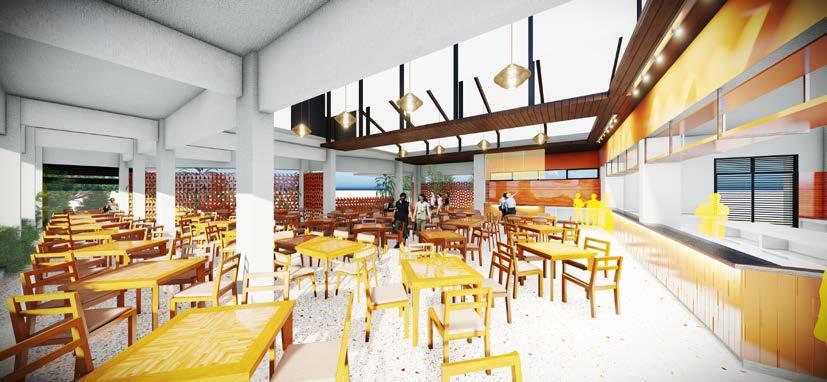
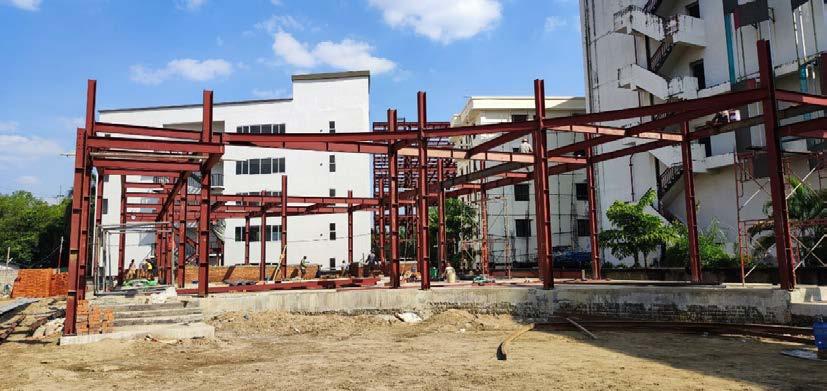
-PORTFOLIO | HTUT KHAUNG MYAT34 35
RTH’S KOKKINE RESIDENCE
-PROJECT DESCRIPTION
A young couple who succeeded in the F&B industry with the Rangoon Tea House is underway. Their first project, developed within the city, involved constructing next to and above an existing building. However, due to insufficient structural integrity of the existing structure, they embarked on this second project. Having understood client requirements from the first project, they acquired a plot of land in Golden Vallery Ward for the new development. This plot, located about 12 feet above a nearby lake, provides a unique opportunity for integration with the natural surroundings.
Next to the building entrance, the land has been reserved for future use as a carport and landscaped area. The Rangoon Tea House project prominently featured timber structures with an industrial design, and similarly, this residential project utilises RC structures with steel frames and reclaimed wood for the verandahs. The building’s typology emphasises the pool area. On the ground floor, the main entrance is shielded from street view by a timber pivot door, ensuring privacy. The side view offers a direct sightline to the pool, facilitated by sliding glass doors that connect with the pool area. Instead of a distinct passageway, the design incorporates a dry kitchen bar counter that leads directly to the pool. For guests and parties, the bar counter is strategically positioned near the pool, with an adjacent main bedroom that serves as a rest area for guests during events.
The kitchen is divided into dry and wet sections, with the wet kitchen accommodating rooms for maids and drivers. The staircase features numerous glass panels, providing an elegant ascent to the upper floor. The first floor hosts family living spaces and master bedrooms connected to outdoor verandahs. Additionally, there is a master suite on this level. The top floor includes a versatile space and a rear area designated for the supply water tank. The building’s façade is designed to be thin and light, balancing volume and proportion for an aesthetically pleasing appearance.

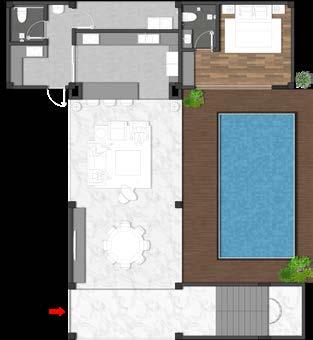


-PROJECT LOCATION
Kokkine Avenue Street, Golden Valley Ward, Yangon.
-FLOOR AREA
4,000 sq.ft
-PLOT AREA
90x64 ft
-BUILDING TYPE
RC Building, 2.5-storey.
-SERVICES PROVIDED Architectural Façade.
-CLIENT/ DEVELOPER Rangoon Tea House Group.
-STATUS Pending.
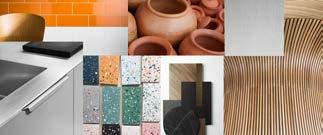

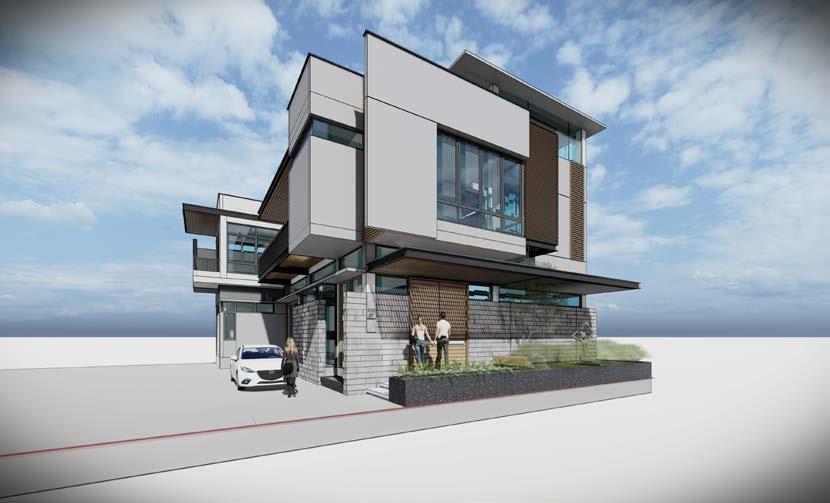

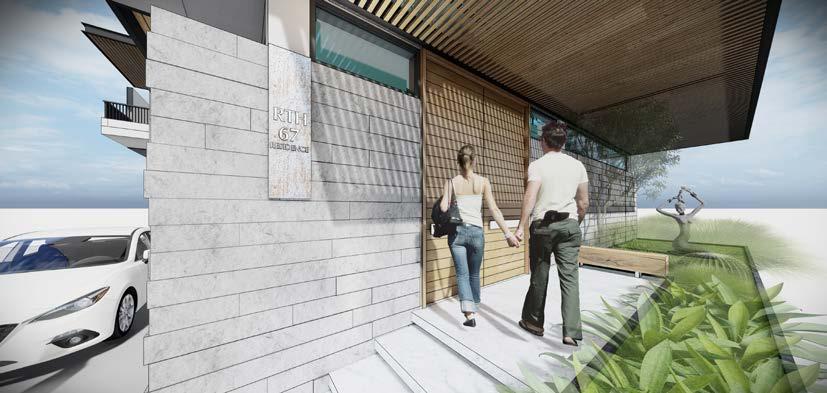
-PORTFOLIO | HTUT KHAUNG MYAT36 37
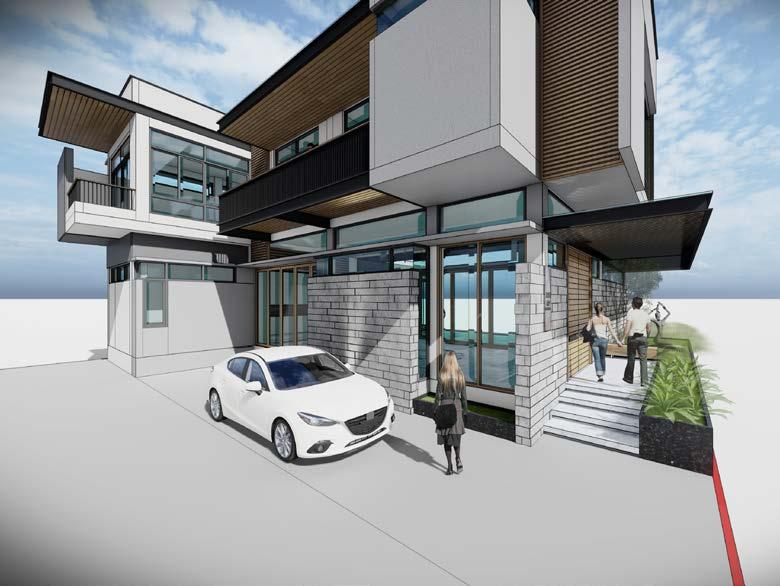
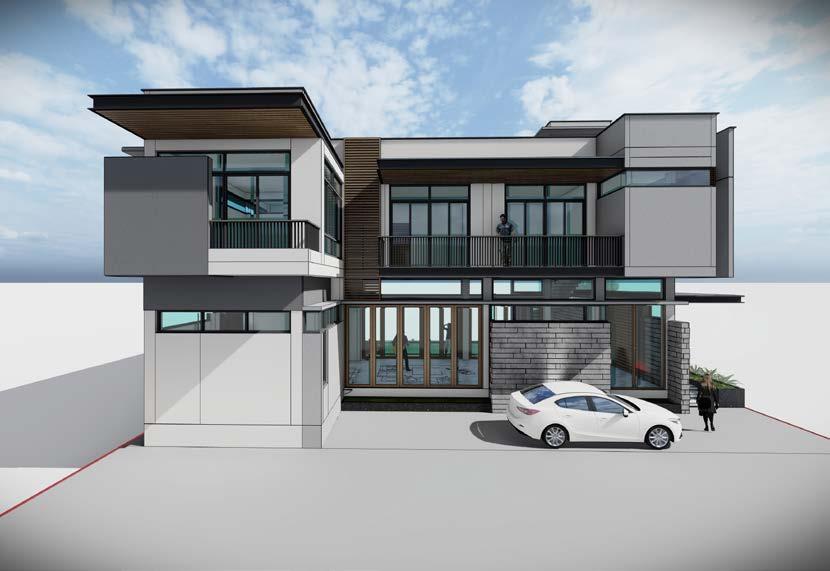
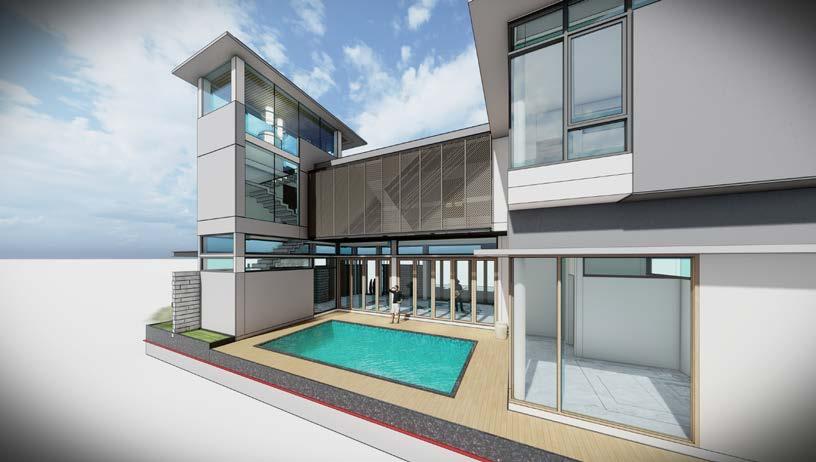
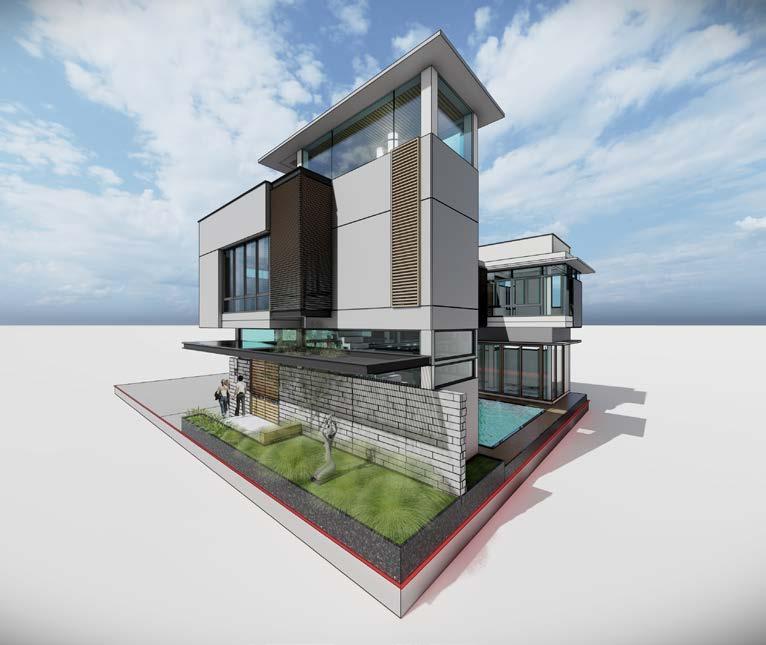
-PORTFOLIO | HTUT KHAUNG MYAT38 39

RADIO KAMARYUT RESIDENCE
-PROJECT DESCRIPTION
The name “Hledan” evokes a sense of tradition known to everyone, symbolising the life of university students through the famous songs that bear its name. The building’s location is self-explanatory. It sits on one of the most frequented roads by students, deeply rooted in the context of the area. Hledan, being a downtown area, is characterised by a scarcity of green spaces, standing out with its unique contrasts. It is predominantly lined with typical apartments and is one of the densest and most humid areas. Adjacent to the project site is a large plot with a single house surrounded by large trees. On the other side is a lane, with about 40% of the viewing angle obstructed by nearby apartments, resulting in a slightly claustrophobic feeling.
The building’s history indicates that the foundation was completed before the COVID-19 pandemic, and post-pandemic, the mass form was designed to avoid typical forms, with a strong emphasis on proportion. An outdoor verandah creates a green space, while at the back, rainwater management is discreetly handled with a downtake pipe hidden behind plants at the front. The spatial diagram considers diverse functions, ensuring a thoughtful design. The penthouse offers superior views, but considering the tropical climate, the penthouse boundary adheres to local building laws, incorporating green space. The living space features a double-volume height, enhancing the sense of openness.
This translation maintains architectural terminology and a detailed description of the project’s design and context.
-PROJECT LOCATION
No-11, Zayar Thiri Street, Kamaryut Township, Yangon.
-FLOOR AREA
17,460 sq.ft
-PLOT AREA
50x61 ft
-BUILDING TYPE
RC Building, 7.5-storey.
-SERVICES PROVIDED
Architectural Façade & Design Coordination.
-DEVELOPER
Golden Gate Construction Team.
-STATUS
Under Construction.

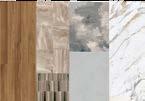
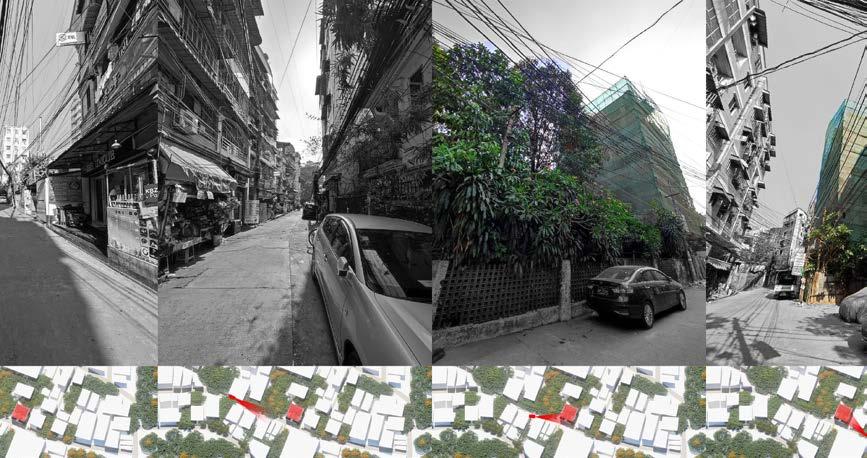
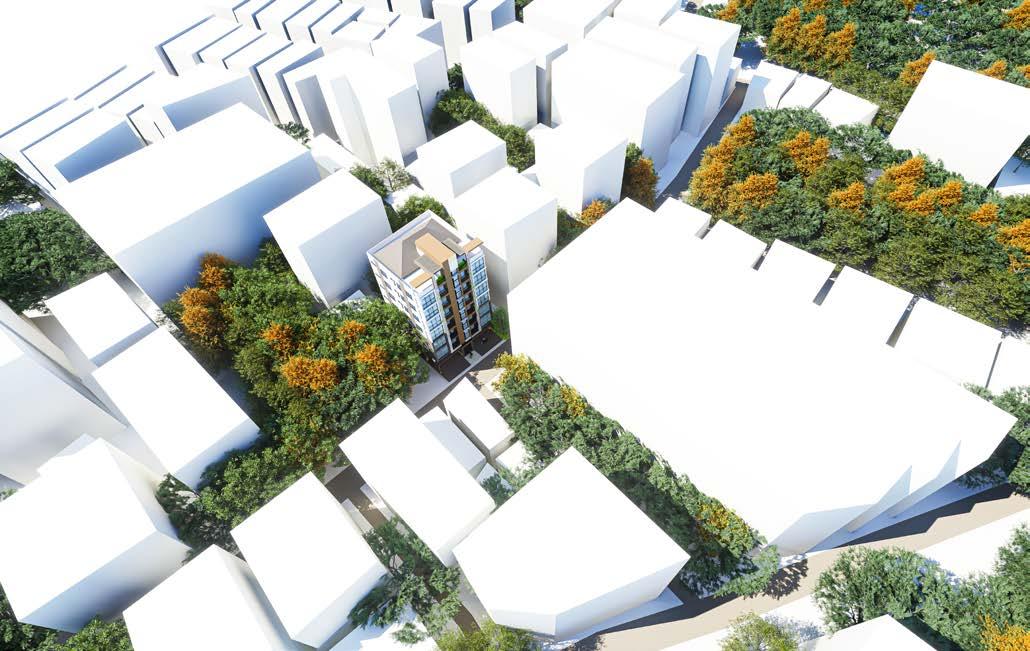
-PORTFOLIO | HTUT KHAUNG MYAT40 41
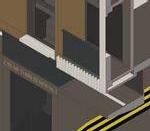
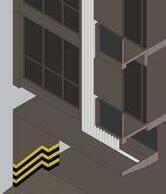
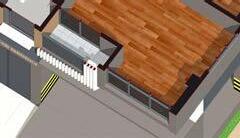
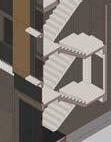

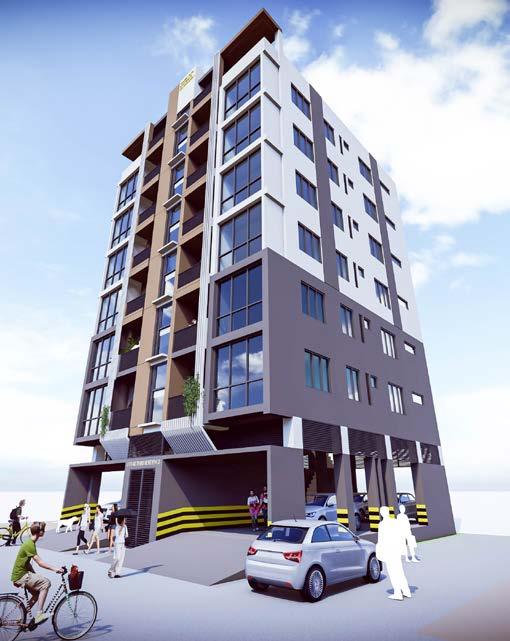
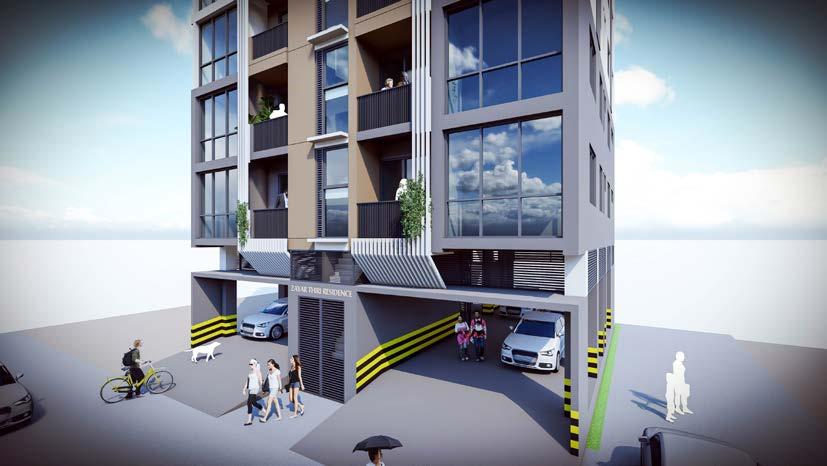
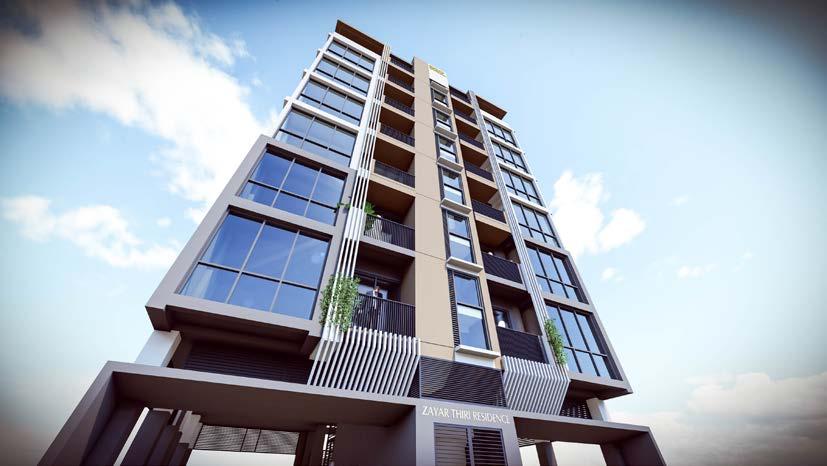
-PORTFOLIO | HTUT KHAUNG MYAT42 43
BO MIN YAUNG RESIDENCE
-PROJECT DESCRIPTION
The 8-storey project integrates seamlessly with the site atmosphere. Its building facade predominantly faces the sunset direction, capturing about 60% of the evening light. The mass volume is strategically distributed, with commercial spaces on the ground floor, office spaces on the first and second floors, and residences on the upper levels. Vertical lines on the facade add an aesthetic touch, emphasising the building’s stature.
The building is designed for sustainability, incorporating vertical garden spaces and planter boxes throughout. Typical floor levels feature verandah spaces adorned with planter boxes, providing occupants with comfort and a connection to nature. Additionally, the penthouse level’s facade includes planter boxes strategically positioned to provide semi-privacy while still allowing enjoyment of the sunset views.
Throughout the design, careful consideration has been given to architectural elements that enhance functionality and aesthetic appeal, creating a harmonious and inviting environment for occupants and visitors alike.
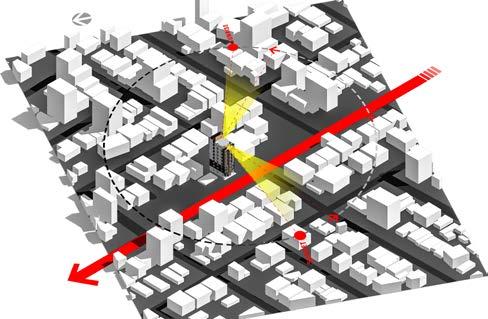
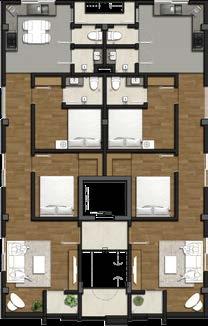
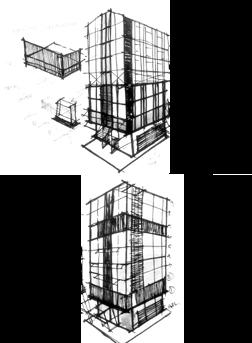

-PROJECT LOCATION
No-16, Bo Min Yaung Street, 35 Ward, North Dagon Township, Yangon.
-FLOOR AREA
14,175 sq.ft
-PLOT AREA
35x54 ft
-BUILDING TYPE
RC Building, 8-storey.
-SERVICES PROVIDED
Architectural Façade & Design Coordination.
-DEVELOPER
Golden Gate Construction Team.
-STATUS Under Construction.
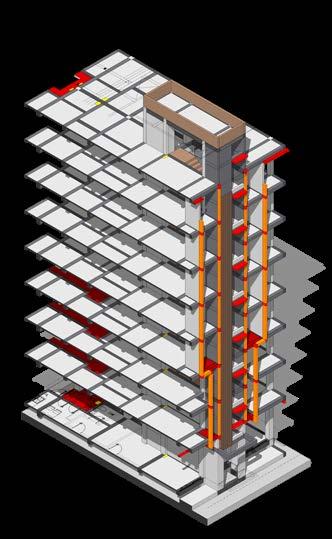
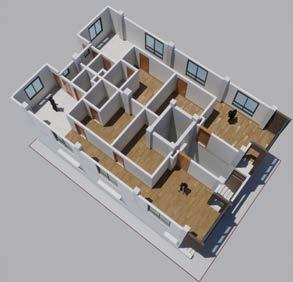
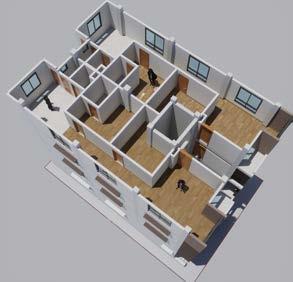
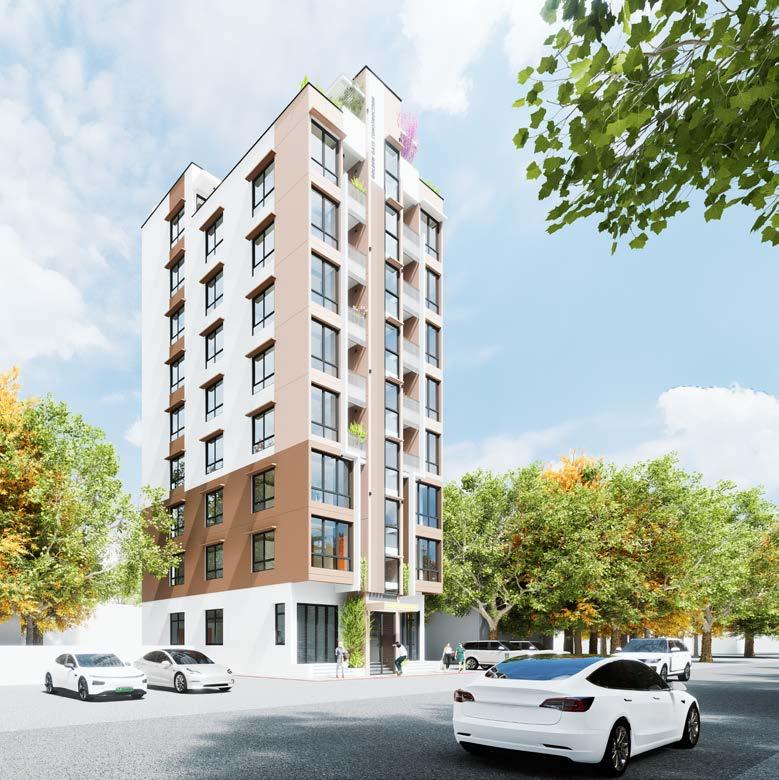
-PORTFOLIO | HTUT KHAUNG MYAT44 45
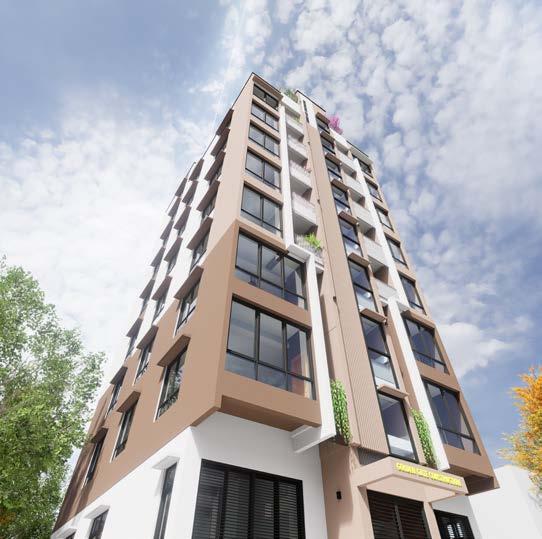
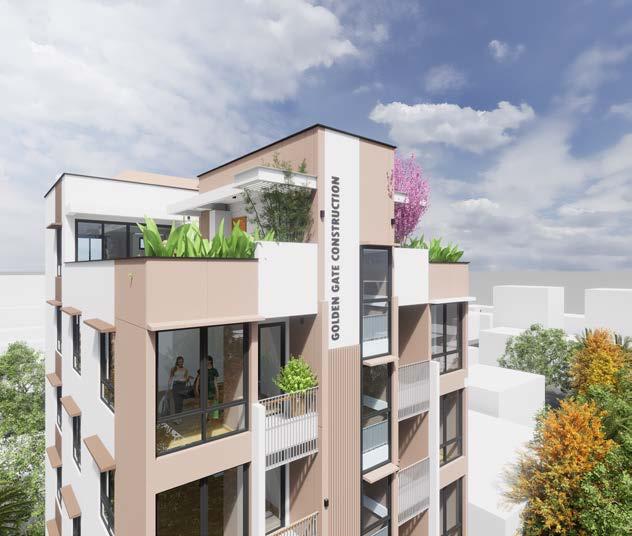
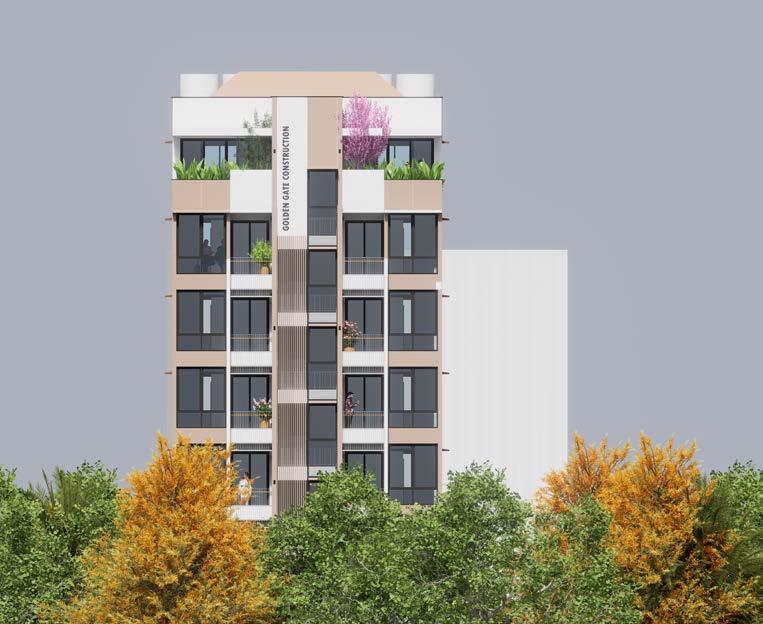
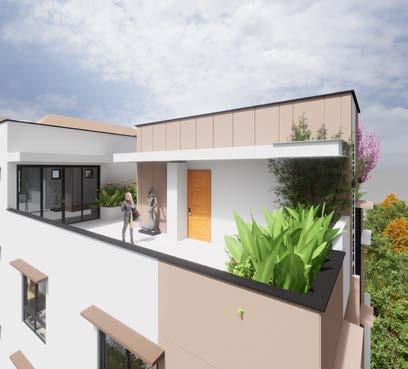
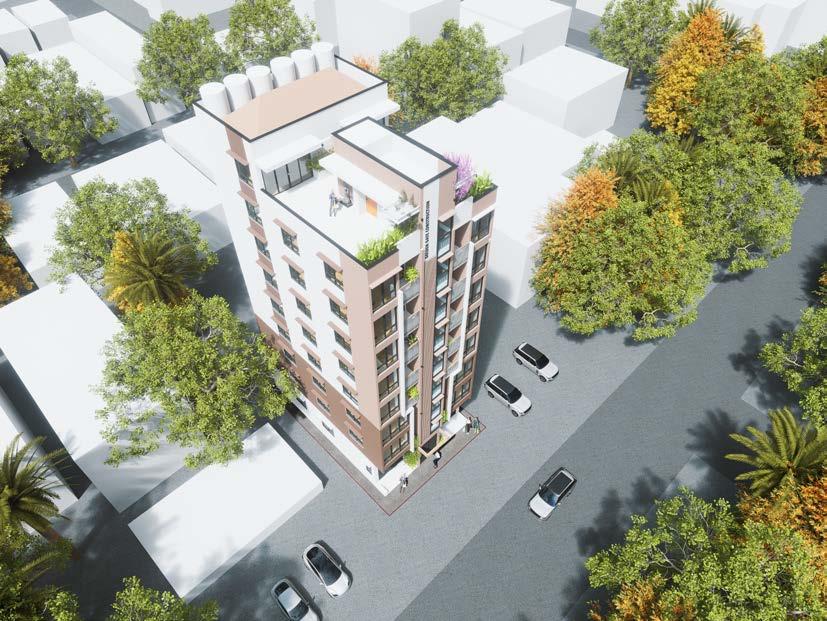
-PORTFOLIO | HTUT KHAUNG MYAT46 47
AYAR 22 SHOP HOUSE & RESIDENCE
-PROJECT DESCRIPTION
The Ayar22 Apartments, owned by a single individual, is a project characterised by meticulous attention to detail and a focus on harmonising with its surroundings. The owner, deeply invested in creating a unique living experience, has embarked on a venture that integrates seamlessly into the landscape. Situated at the junction of the main road and a lane, the site enjoys a strategic location within the bustling urban fabric. The project’s main entrance is emphasised by two imposing façades, serving as a gateway to the development.
The client’s vision for the project includes office spaces on each typical floor and amenities such as kitchens, master bedrooms, living areas, and shrine spaces. The initial development phase involved comprehensive sun studies and massing analyses to optimise the building’s orientation and layout. From one perspective, the viewing angle reveals a verdant lane bordered by YCDC-maintained foliage, enhancing the project’s appeal.
The Ayar22 design cleverly integrates outdoor spaces, with master bedrooms opening onto verandahs facing the sun. Existing plants are carefully preserved, blending seamlessly with the building’s architecture. Each building façade is designed to maximise natural light and ventilation, with the lane-facing side featuring a 40% opening space and outdoor verandahs. Laser-patterned railings provide privacy and aesthetic appeal to these spaces.
At ground floor level, shop-house spaces are incorporated, utilising vertical circulation elements to connect the lane and main road. Double-volume corners offer unique spatial experiences while mitigating noise and optimising views. The project caters to various occupants, offering residential comfort, commercial viability, and guest-friendly amenities. Overall, Ayar22 exemplifies architectural innovation and sensitivity to its urban context.
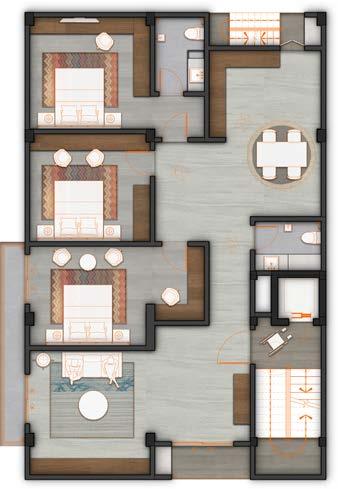

-PROJECT LOCATION
Ayar 22 Road, North Okkalapa Township, Yangon.
-FLOOR AREA
10,920 sq.ft
-PLOT AREA
43x60 ft
-BUILDING TYPE
RC Building, 5-storey.
-SERVICES PROVIDED Architectural Façade.
-DEVELOPER YP, Yangon Petro Construction Team.
-STATUS Under Construction.
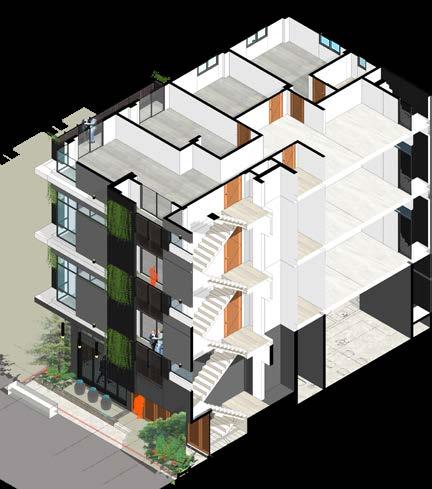
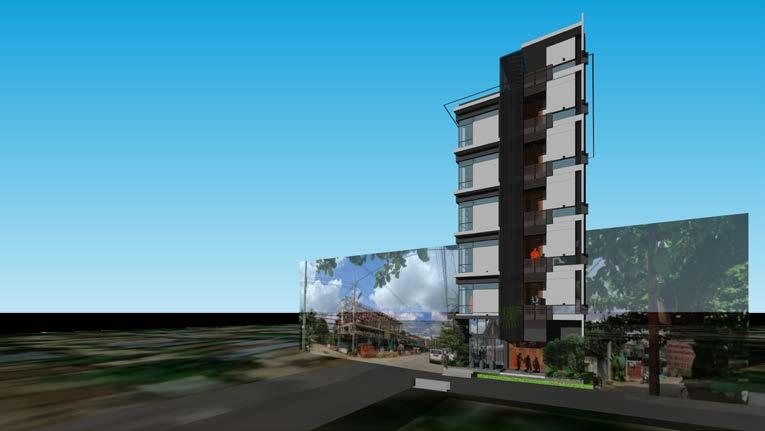
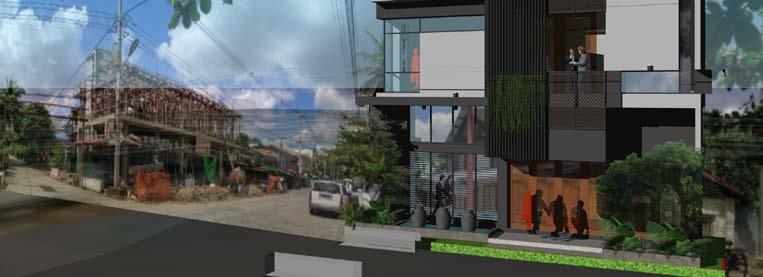
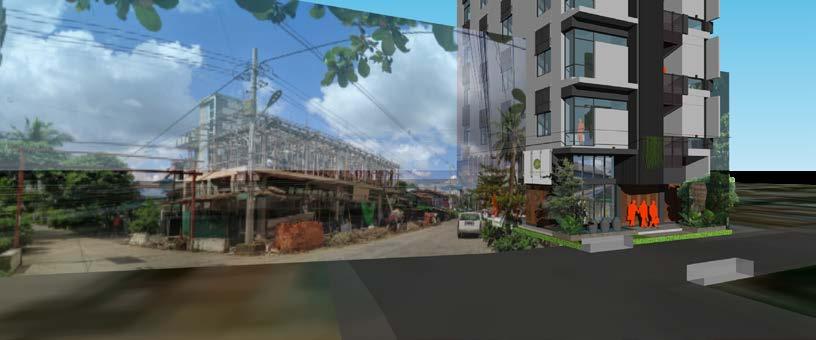
-PORTFOLIO | HTUT KHAUNG MYAT48 49
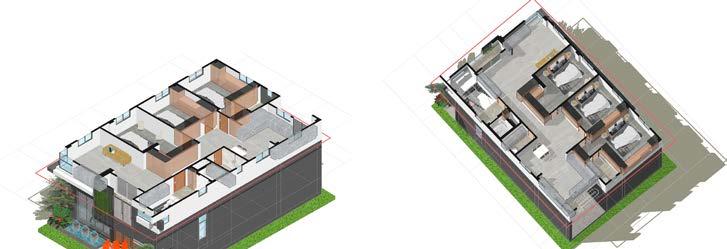

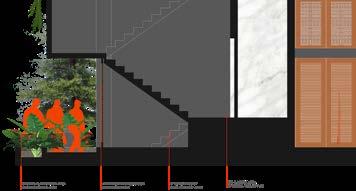
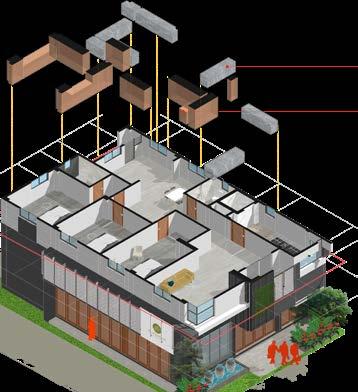
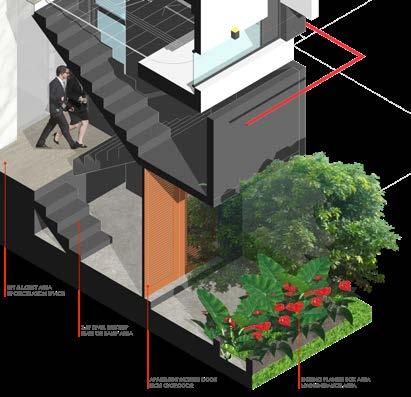
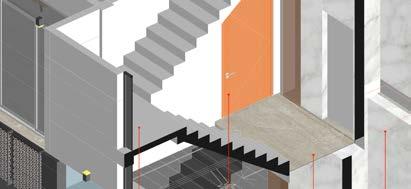
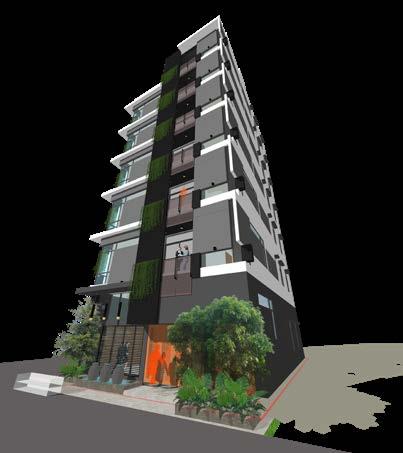
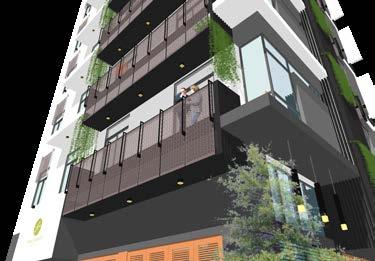
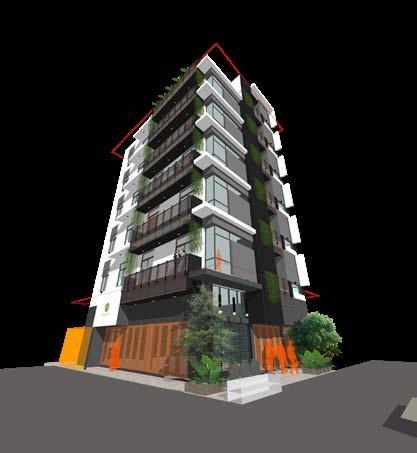
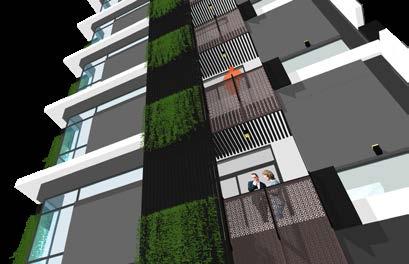
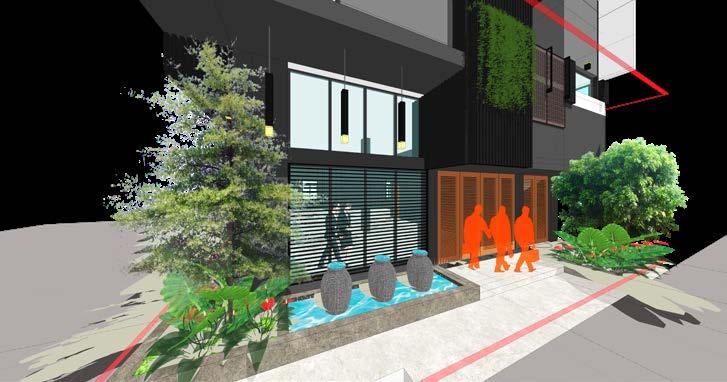
-PORTFOLIO | HTUT KHAUNG MYAT50 51

htutkungmyat@gmail.com
www.linkedin.com/in/hkmyat/
- HTUT KHAUNG MYAT+959 774 594939 (WhatsApp)







































































































































































