Email Address: 1339541183@qq.com
Phone Number: +86 13199515226

The power of the development of architecture lies in the insight and response to social problems and human emotions. A truly vibrant architecture takes root in a certain era and regional cultural background. Through the interpretation and translation of the constantly developing social culture, it can create a space that reflects people's material and cultural needs and bring them deep and differentiated feelings and resonance, and complete their own development and innovation at the same time.
My works try to reflect regional cultural traditions and aesthetic tendencies by shaping architectural space, and awaken people's gradually slumbering senses through materials, light and so on, so as to establish a close connection between people, architecture and region.

CONTENTS Meandering Through the Forest 01 A Natural Museum in Yabuli Mutidimensional Link 03 A Hotel in the Innovation and Entrepreneurship Park Fragments of Daily Life 04 Exhibition Space for Works of Mass Art Intertwining Evolution 02 A Cultural Activity Centre in Chengde
Summary
Meandering Through the Forest
A Natural Museum in Yabuli
Academic Studio Design Individual Work
Harbin, Heilongjiang Province, China
Instructor: Ye Yang Spring 2021 (6th semester)
Yabuli was originally a virgin forest, but its rich natural resources attracted people to settle down and live there, gradually forming today's villages and towns. The natural landscape here has not been destroyed by human invasion. Countless lives are nurtured in the continuous mountains. Human beings rely on natural resources to survive and develop and become a part of nature, and this land presents a wild and free state.
This project attempts to present the original and boundless nature of Yabuli in an unrefined and experient way, providing a new perspective to observe nature and think about the relationship between man and nature. The museum takes the natural objects in the ecological environment as the main exhibits. The building volume is embedded in the forest, just like a mountain path winding in the forest. People can walk and follow the path through the forest, enjoy different natural scenery along the way, and also can get into it and interact with nature.

Natural Scenery in Yabuli

The natural environment in Yabuli has not been damaged by human activities. The original mountains, forests, lakes and artificial pistes have combined to create a pristine, wild landscape.




Interactive Modes with Nature


Scheme Generation Process
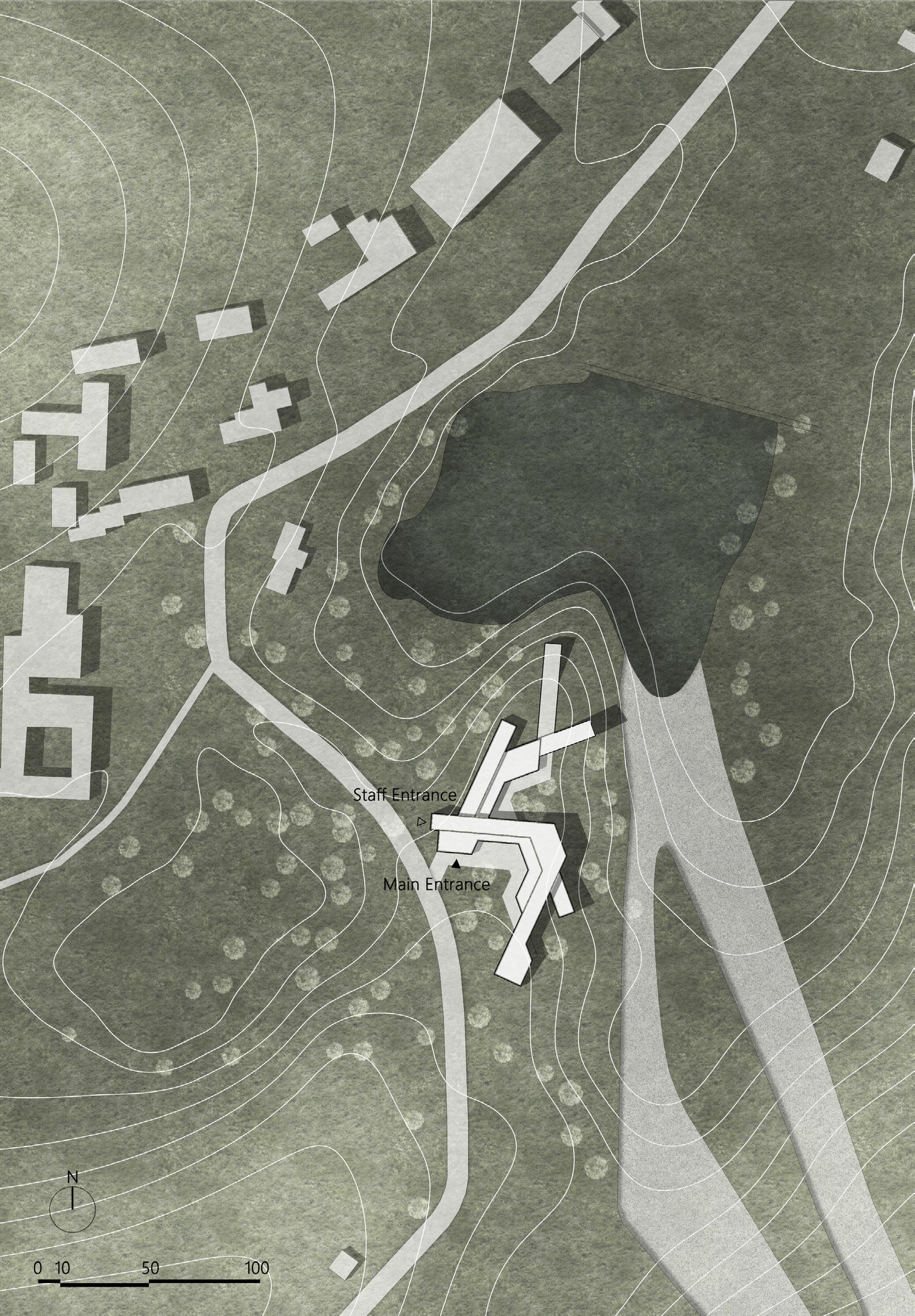

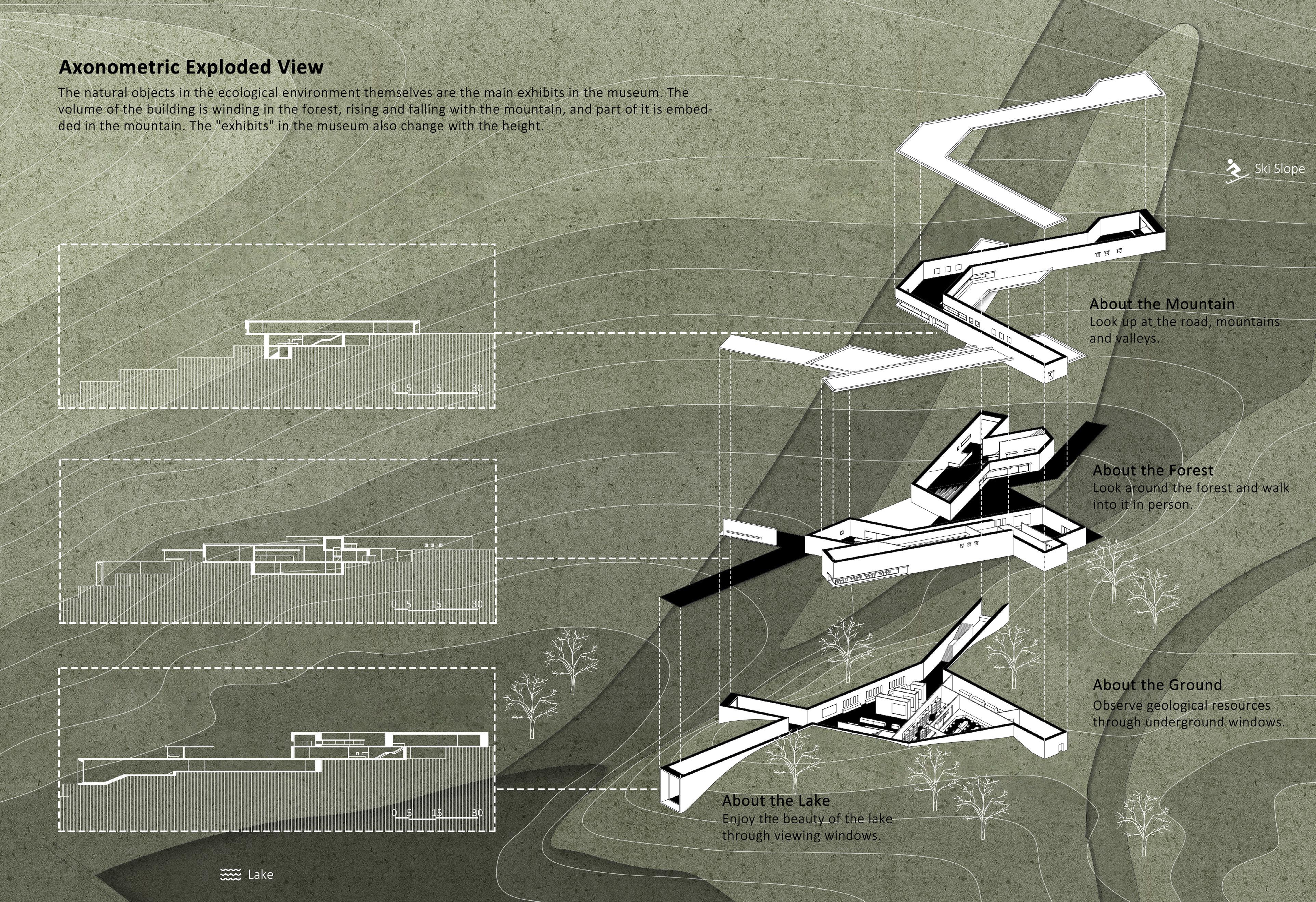


 Exhibition and Herbarium Workshop
Leading to the Courtyard
Exhibition and Herbarium Workshop
Leading to the Courtyard
Rammed Earth Contruction



Rammed earth has a long history as a construction material, and from the perspective of sustainable development, it is very environmentally friendly. Rammed earth materials can be sourced locally and are reproducable. The soil materials after the buildings are demolished can be used repeatedly and even returned to farmland as fertilizer. The construction process is simple and fast, which is of low energy consumption and no pollution. Moreover, rammed earth material has outstanding heat storage and moisture absorption ability, which can effectively balance indoor temperature and humidity.
The project uses rammed earth as the main construction material, aiming to minimize the impact of the building on the local natural environment of Yabuli and present the original appearance of nature. With the aid of concrete and other materials, rammed earth can not only maintain its advantages in ecological performance, but also make up for its defects in mechanical properties and water resistance.
Using rammed earth, an eco-friendly material, as the main construction material, the project hopes to provide a new perspective on the relationship between man and nature.
Intertwining Evolution
A Cultural Activity Centre in Chengde
Academic Studio Design

Individual Work
Chengde, Hebei Province, China
Instructor: Zhao Hui
Spring 2022 (8th semester)
Chengde is an important hub city in northern China where agricultural and nomadic civilizations met in the past. This special geographical position gave the city a high political status in history and the integration of different cultures promoted the prosperity and development of it . As time changes, Chengde has lost its previous status and the urban development power is insufficient. However, the special development history has left a very profound traditional culture accumulation for it. Up to now, Chengde has a total of 10 national intangible cultural heritage projects, 63 provincial projects, and 3 representative inheritors. Rich cultural heritages are important advantages of the development of Chengde's cultural industry and can be another opportunity for the region to develop.
This project attempts to reproduce the coexistence of multiple cultures on this land, symbolizing the traditional and emerging cultures with two different space types, and symbolizing the collision, integration and development of them with the intertwine and fusion of the two spaces, so as to promote the introduction of emerging culture and stimulate the innovation of traditional culture.
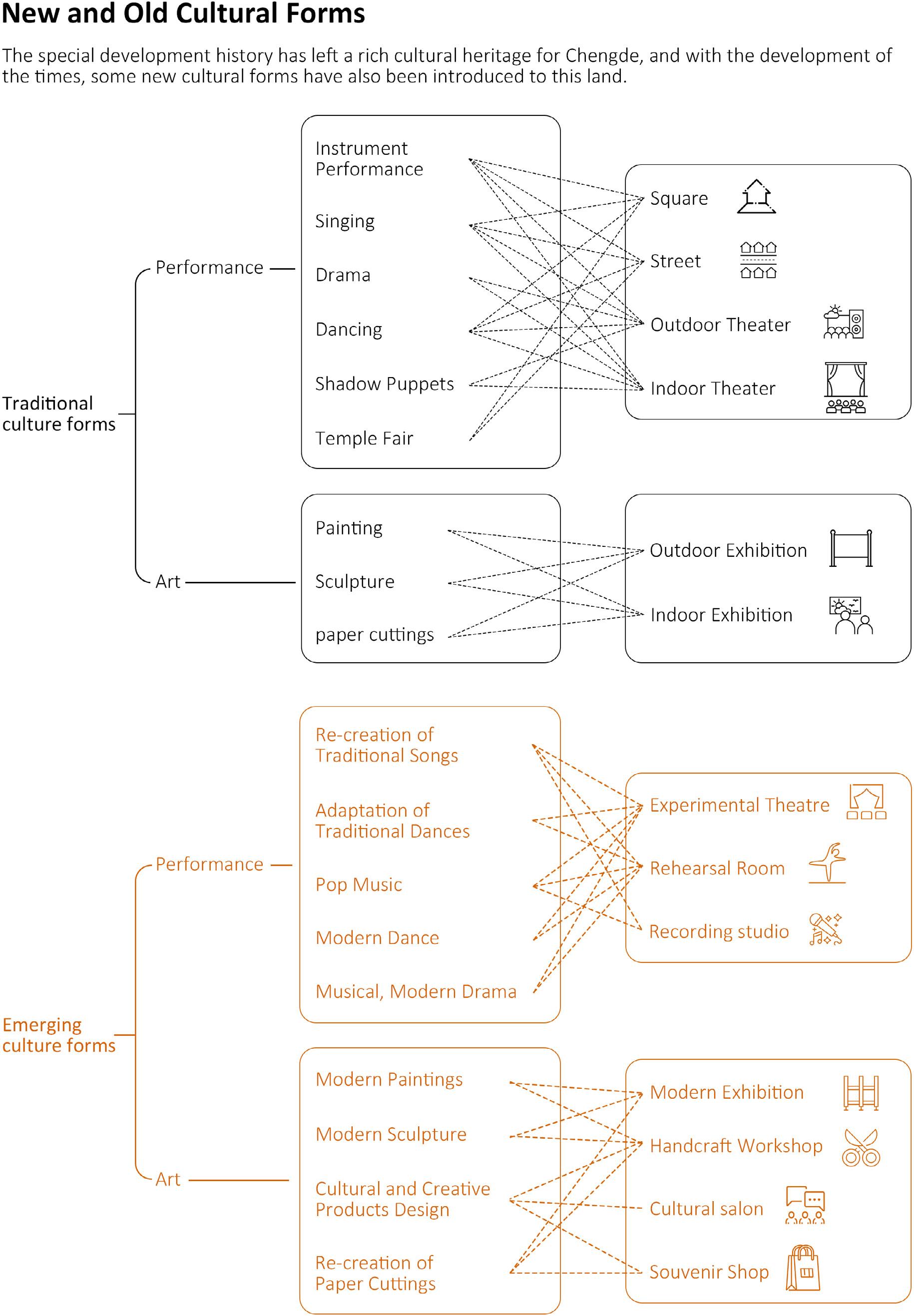

Scheme Generation
Site Plan






grid systems 3.Two spatial systems
spatial systems intertwined
streamlines Traditional Emerging Traditional Emerging Traditional Emerging Traditional Emerging
1.Two
4.Two
2.Two




Entrance Hall

Exhibition Area-Emerging Culture

Exhibition Area-Traditional Culture

Professional Theater
The grand theater in this project provides a venue for formal performances to enrich the cultural life of the local residents, while at the same time spreading and developing regional cultural characteristics. The theater accommodates traditional dance and drama performances, and also encourages the adaptation and innovation of traditional themes or performance forms, so as to promote the integration and development of traditional culture and emerging culture.

 Traditional and new cultural spaces interweave and collide with each other, promoting the generation and exchange of various cultural forms and the innovation and development of regional culture.
Theater Interior- Back
Theater Interior- Floor
Traditional and new cultural spaces interweave and collide with each other, promoting the generation and exchange of various cultural forms and the innovation and development of regional culture.
Theater Interior- Back
Theater Interior- Floor
03
Mutidimensional Link
A Hotel in the Innovation and Entrepreneurship Park
Academic Studio Design

Individual Work
Harbin, Heilongjiang Province, China
Instructor: Yu Ge
Autumn 2021 (7th semester)
This project is based on the design of an innovative and entrepreneurial park design, which aims to become a new type of park where community residents and innovative industry practitioners create and share together. The hotel project is located at the intersection of the life line and the social line in the park, where scientific research workers and community residents coming together.
As a window of external service of the park, the hotel is a key point connecting foreign culture with local culture, technological innovation culture with community culture and an important gathering point for scientific research workers as well. This project aims to promote the maximum utilization of public facilities and resources of the hotel, promote the integrated development of scientific research culture and community culture and promote the communication between scientific researchers and ordinary community residents, so that the scientific research results can serve the community better.




Outdoor Ehxibition


Outdoor Platform



04
Fragments of Daily Life
Exhibition Space for Works of Mass Art
Academic Studio Design

Individual Work
Harbin, Heilongjiang Province, China
Instructor: Ge Can Autumn 2022 (9th semester)
The site of the art gallery is located in an old residential area, surrounded by civic plazas, open-air markets, communities and schools, carrying typical urban daily life. Community residents have spontaneously formed various associations to carry out artistic and cultural activities such as painting, photography, musical instrument playing, chorus, and so on. The citizen culture here is very prosperous, with rich flavor of life.
Art comes from life. This project aims to break the traditional elitist image of the art gallery and create an art exhibition space that could reflect mass art and daily life. The fragmented volumes of this art gallery are scattered and stacked, creating nested spaces which introduce sunlight and plants to enhance the mutual penetration of architecture and urban environment. Besides, the dendritic roaming system enables people to freely choose their exhibition path. All of these attempts to make the atmosphere of art exhibition space change from formal, solemn, and closed to casual, lively, and open, so as to promote the innovation and development of art museum space.


















 Exhibition and Herbarium Workshop
Leading to the Courtyard
Exhibition and Herbarium Workshop
Leading to the Courtyard




















 Traditional and new cultural spaces interweave and collide with each other, promoting the generation and exchange of various cultural forms and the innovation and development of regional culture.
Theater Interior- Back
Theater Interior- Floor
Traditional and new cultural spaces interweave and collide with each other, promoting the generation and exchange of various cultural forms and the innovation and development of regional culture.
Theater Interior- Back
Theater Interior- Floor















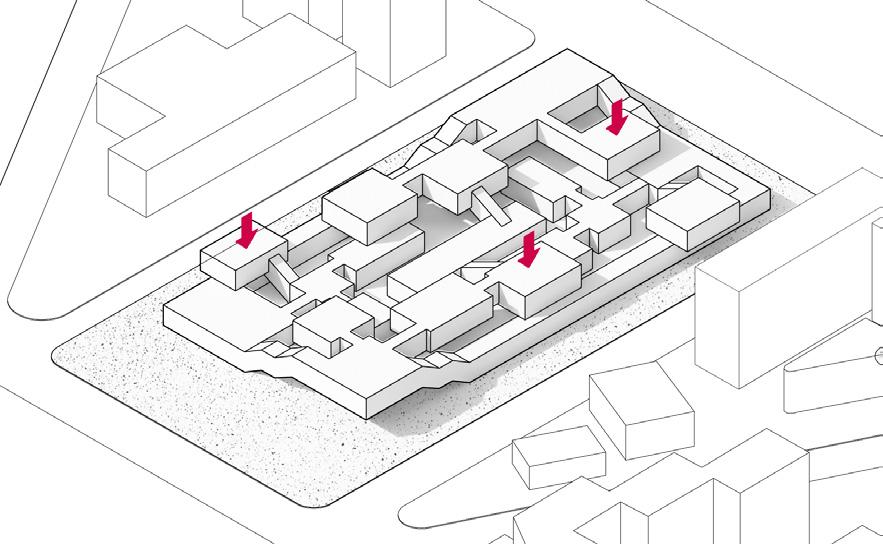


 1.Interpenetration and connection of interior and exterior spaces.
3.Added volumes and adjust the circulation system according to the function.
2.Organize roaming circulation system based on the nested space.
4.Adjust the shape and position of volumes, add courtyards and squares
Siteplan
1.Interpenetration and connection of interior and exterior spaces.
3.Added volumes and adjust the circulation system according to the function.
2.Organize roaming circulation system based on the nested space.
4.Adjust the shape and position of volumes, add courtyards and squares
Siteplan





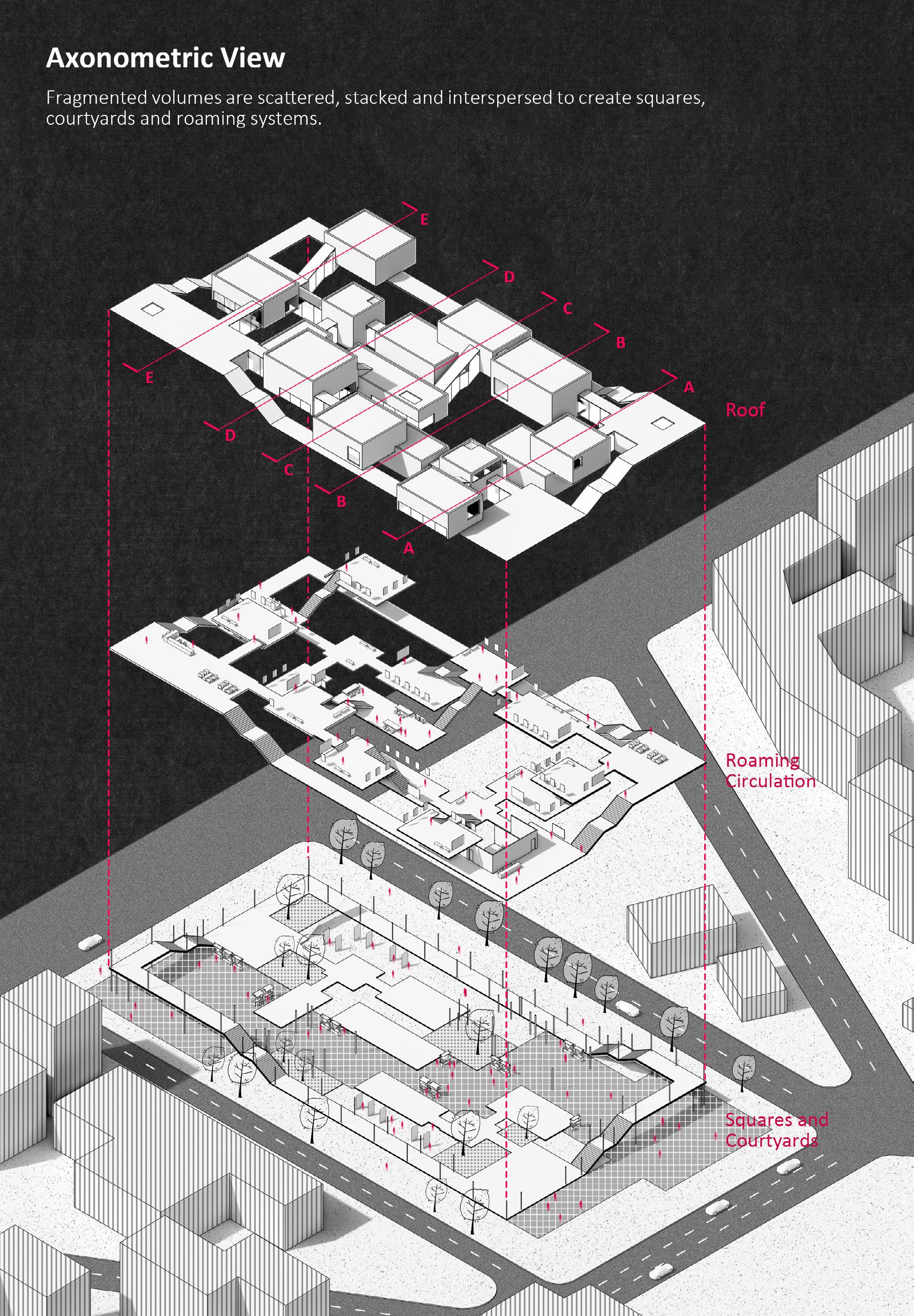


 Exhibition Aera
Exhibition Aera