should speak of its time but yearn for
Architecture Timelessness
-Frank Gehry-

Observational drawing Trinity Buoy Wharf
Upon a site visit to the historic Trinity Buoy Wharf for my A level architecture project, we done some observation drawings at the site to really explore the shapes and forms the site has, and to also get the energy and mood of the site. These observation drawings is sketched with pen.



Again for my trinity Buoy Wharf project, I had researched the Gardens By the Bay centre. It was certainly interesting to see how well engineered and designed this building is. The forms and structures within the buildings helped to really influence my final design, it provided thorough depth in the project too as I went into detail with the engineering technologies it had. This is also sketched with pen and coloured with graphic markers.



Interior architecture Modelling and Development research











We had done a Interior Design project to really get some depth and understanding of architecture, here I have experimented with some abstract and crude cardboard and paper folded cuttings to see how the form could work. The project was for retail design so I also placed a metal pipe demonstrating perhaps a clothes display. This model was entirely developmental and strictly for idea exploration. People and figures have been used to demonstrate the scale and functionality of the space.



Café project Final Model and Rendering with sketches



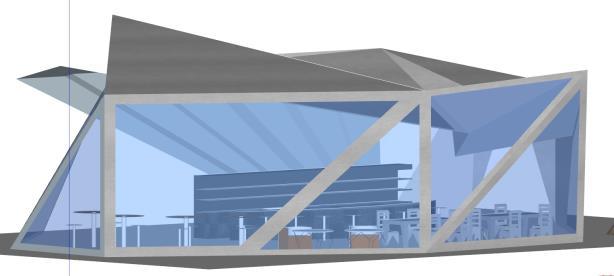






This was my Café project Final design, On the above right you can se some ArchiCAD renderings of the design, below it some developed and initial sketches of the floorplan for the café. And finally on the left, the handmade model crafted from balsa wood to give depth and finish, grey card for a smooth concrete looking finish and polypropylene to give a glass aesthetic. This model was the first final handcrafted model I made in the architecture course I hadn’t made anything of this scale since secondary school you can see its somewhat unpleasant and crude.

For my current ongoing project Component 1, I have researched the Heydar Aliyev centre. The Heydar Aliyev centre is need I say an architectural and engineering masterpiece, upon the research learning the structural and architectural design techniques I'm able to take them on and further refine them into my other ideas and designs. This research has been vital for much of my component 1 project as it has given birth to such raw organic ideas.





Aliyev Centre modelling and Development research with observational sketches



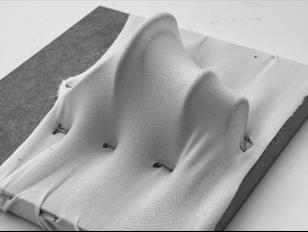
Inspired from the Heydar Aliyev centre, I decided to make a tensile structure model, the curvaceous nature and boot columns of the Heydar Aliyev centre alluded me to this design in the above left. The stretched fabric and staples provides almost trapped tubes of air in the model, reminiscent of the airy design from the Aliyev Centre. On the right of it is some quick and short sketches of the main structures and some observational ideas based of the Tensile model.

Aliyev Google SketchUp Model refinement idea








A refinement of the tensile model, I have created a google SketchUp development of the former tensile structure model, continuing the same abstract organic and flow theme this model is slightly more refined and starts to think about the building design more literally than creatively. This design I find is beautifully versatile, it can be developed with many different materials. While its structural shape can be adjusted to form other creative structures and ideas. I have illustrated the model with some trees and people to demonstrate suggested scales of the design



 Heydar
Heydar
Here is a research page of the Daniel Libeskind Ogden centre for my component 1 project, the centre itself is a linear masterpiece and provides a great insight into my project. Covering the organic theme previously the linear contrast of the Ogden centre provides great analysis and idea development. I also started to study the layouts of the buildings to start thinking about how these forms and structures can actually work as a functional space




On the topic of Daniel Libeskind, inspired by his poetic sketches online I done some of my own. Using the mediums of ink, watercolour and paint I created some very abstract and poetic sketches. Within them similar to the great architect himself Daniel Libeskind I tried realising some forms and structures to behold a new fresh and raw idea. After doing these I realised the key to these poetic sketches is to be almost careless in your manner, let the ink and watercolour flow and your creativity pour and ideas form. I really enjoyed this methodology of idea creation.



 Daniel Libeskind Poetic sketches research
Daniel Libeskind Poetic sketches research
Developmental model from poetic sketches










From the poetic sketches earlier, inspired and motivated I created this simple carboard model. Again loose and free was the key to making this, I have illustrated the model along with trees and people to demonstrate functionality and scale.

Refining Developmental model from poetic sketches

A refinement of the same model, I have illustrated a singular idea for its usage accounting for its form and site restriction. I have illustrated the model to go underground fairly far. This may seem foolish but the building is to house a gym and my proposal is that the underground houses the weightlifting areas making it more secluded and private, giving a richer and more intense gym experience.
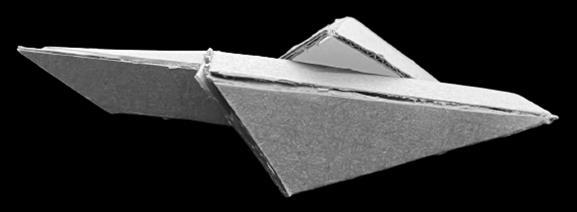
Studio Egret West work experience project
Here is some work from my work experience at the Studio Egret West firm, They assigned me a project to design a house right outside their studio in the Brewhouse Yard. I started with some site plan sketches as illustrated to the left and then some concept sketches to the right, realising the structure and form more than the finishes itself. As you can see I’d usually do much more research and development, but it was a very short project and time was of the essence to get a finished model.




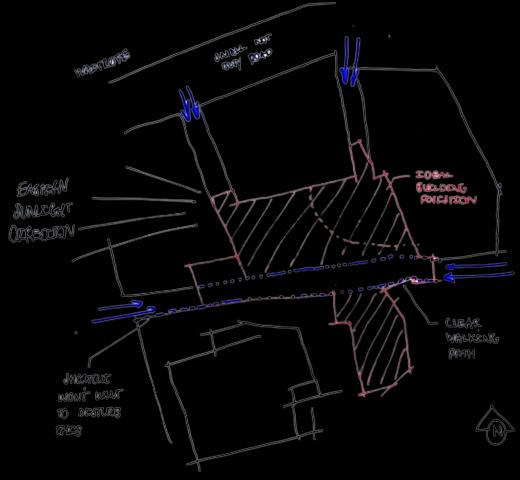

ArchiCAD Drawings of Design


EAST ELEVATION NORTH ELEVATION
Here we can see the CAD drawings of my proposed design, due to the site constraints and public nature of the site I opted for a spread out design of the building. In the floorplan drawing on the top let you can see a conjoining bridge to two buildings, this is so the public can still utilise the pathway underneath while getting maximum space for the building. I opted for a glass and cladding contrast to finish the building. The design also boasts a spiral staircase, open kitchen and living space and an ensuite.


This was the very prompt final model I made for my design, above on the right you can see the rendering of the design with the cladding along with the visual function on the building. The taller building houses a large office above and recreational space below, while the smaller building is the main living quarters and a bridge conjoins the two with secondary access still below. On the left is the hand crafted model itself, made from various woods, cards, foam and plastic sheets. The large surrounding foam blocks is to connote the scale of the area as they are very tall buildings compared to my design. I have also designed the surrounding area with a proposed idea of grass and trees with pathways. More of a visual and quick initial idea which should have been drawn. However, I rather enjoy it.






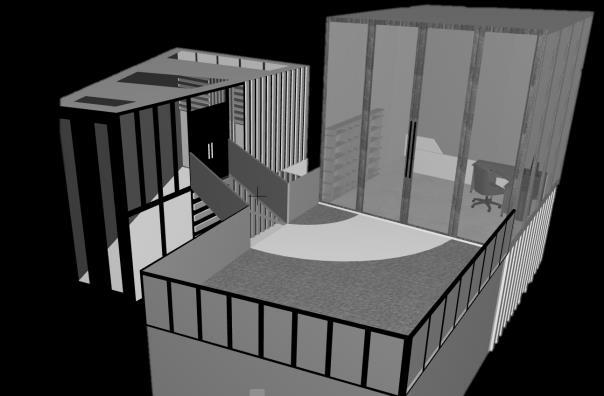 Renderings and hand made model of design
Renderings and hand made model of design
