
3 minute read
Citywall
Different Traditional Activities

Advertisement

Design Intent
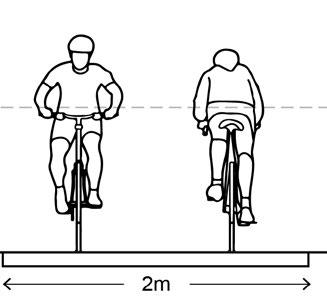

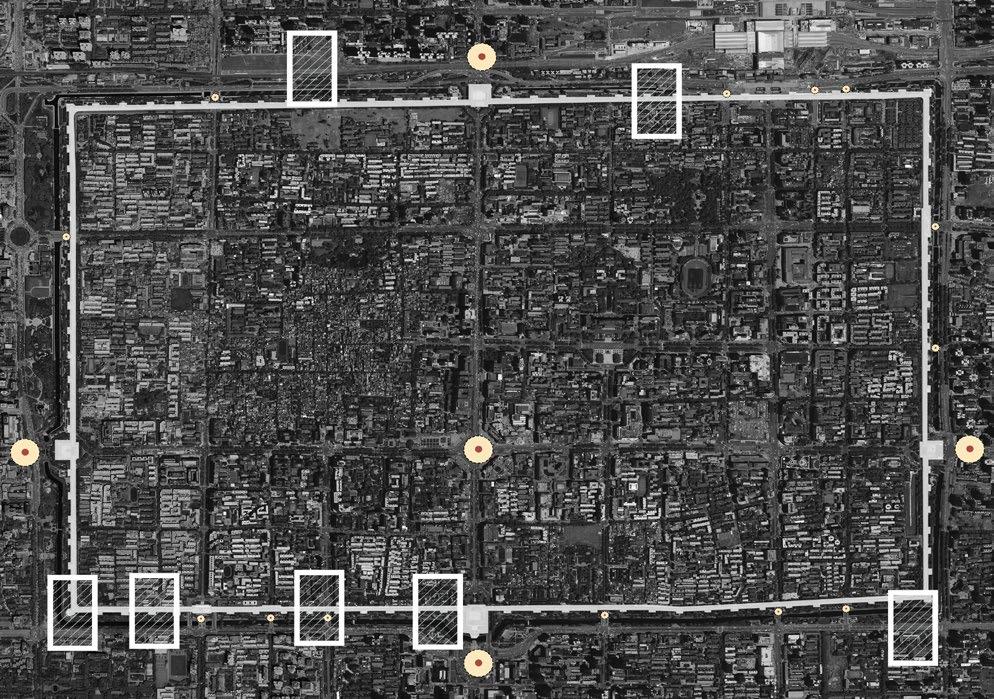
The street to be renovated in this design is Shuncheng Lane along the city wall in Xi'an , and the section from Hanguang Gate to Zhuque Gate is selected for the design. Now the city wall is mainly used for tourism , and the complete city wall is repaired for tourists to climb, ride around the city, etc. But in the off-season, almost no one climbs the heights to play, and the value of the city wall is not well played.
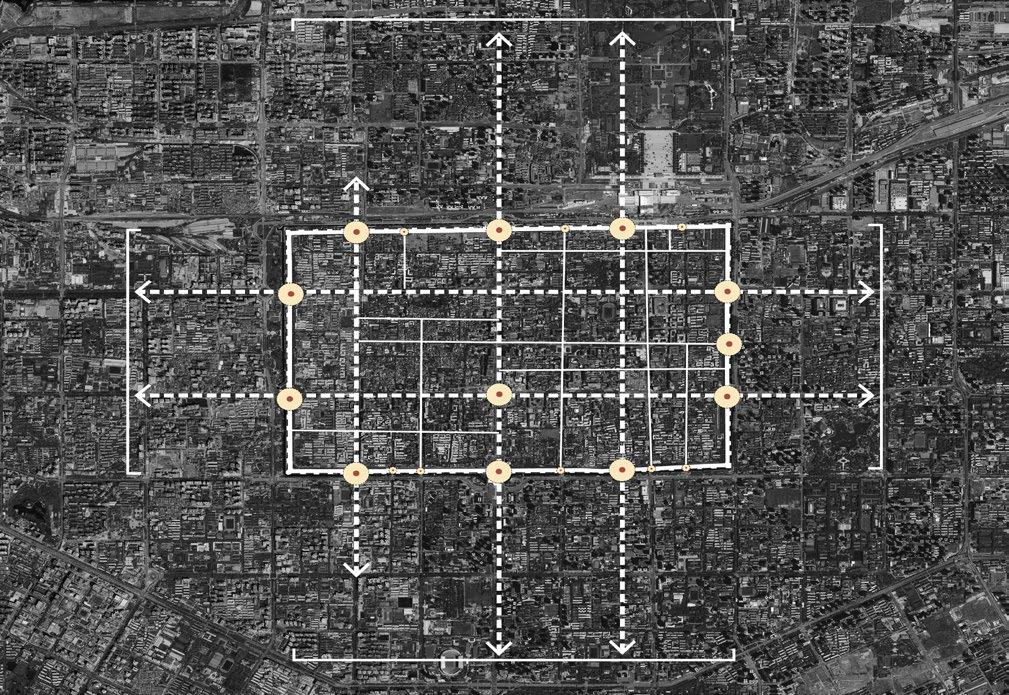
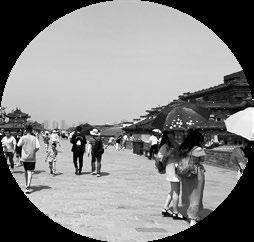
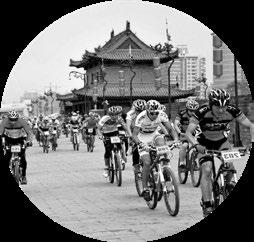
The selected Shuncheng Lane continues a traditional morning market event in old Xi'an. However, the current morning market is very crowded due to the narrow Shuncheng Lane, too many trucks parked to sell, and too many residents buying. In order to solve the problems faced by the morning market in Shuncheng Lane, as well as the issues of idle city walls, less interaction with local residents, and fewer openings that affect residents' entry and exit, a market space with three-dimensional traffic were designed.
In order to further increase the utilization and give full play to the value of the city wall, various festivals, such as the Mid-Autumn Festival, can use the existing structure to convert it into an event space. For example, the Mid-autumn Market, the Moon Tower provides climbing and viewing of the moon, guessing lantern riddles, and various activities and performances in the enemy platform space on the city wall.



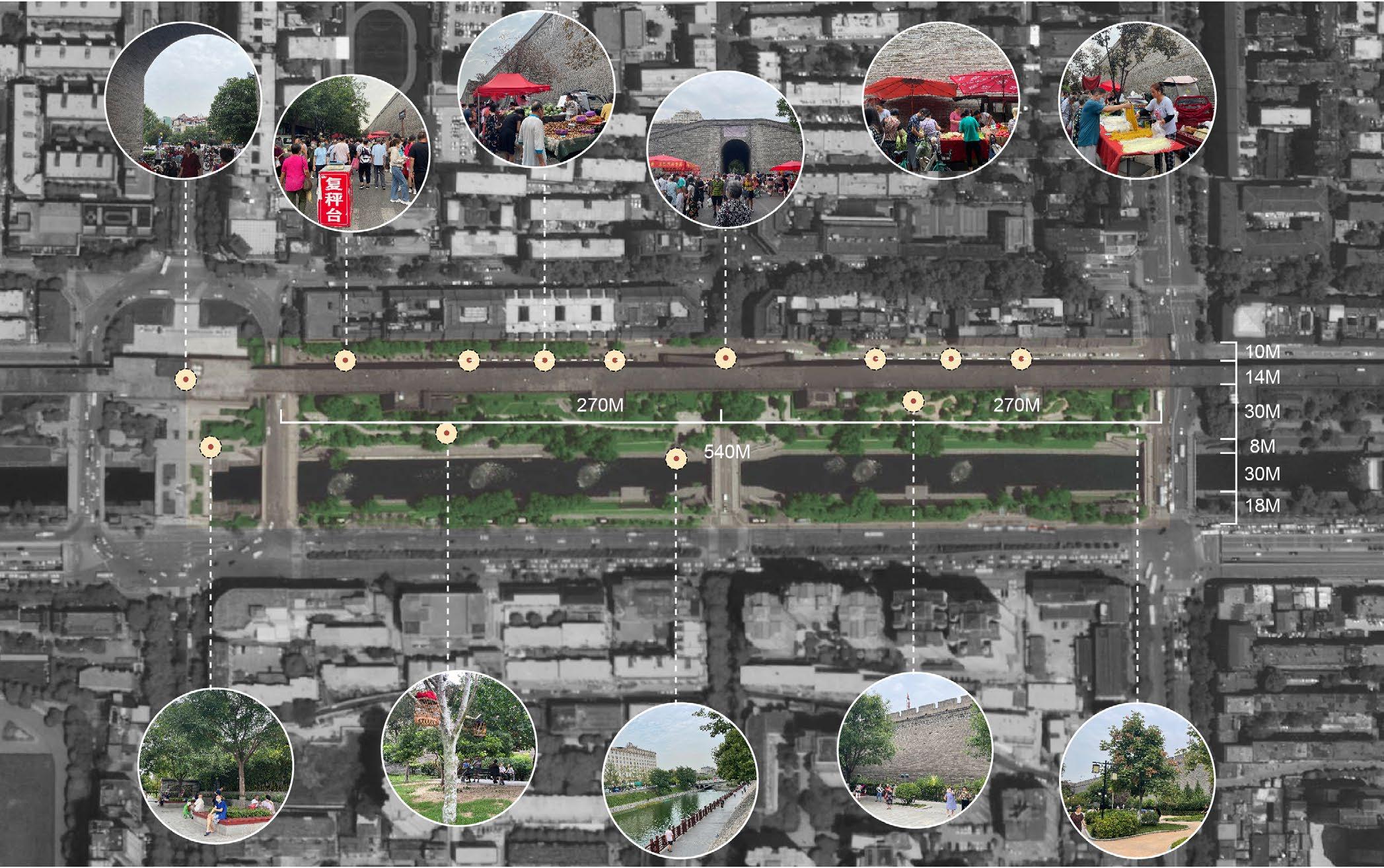
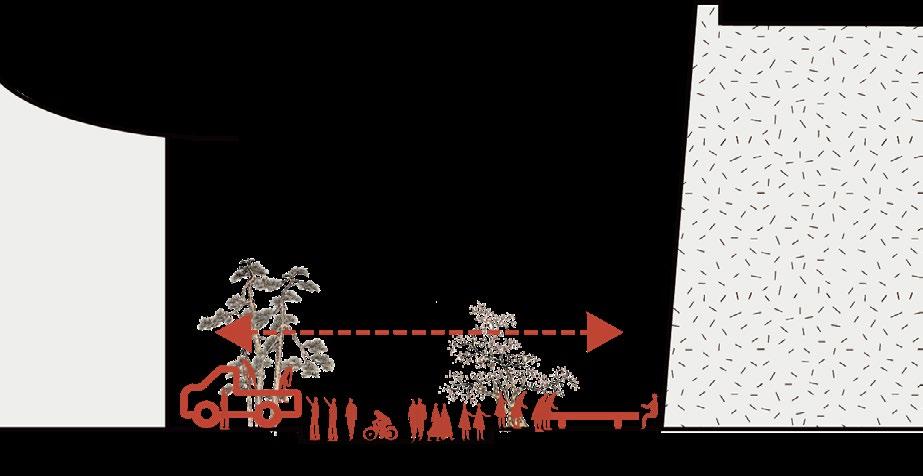




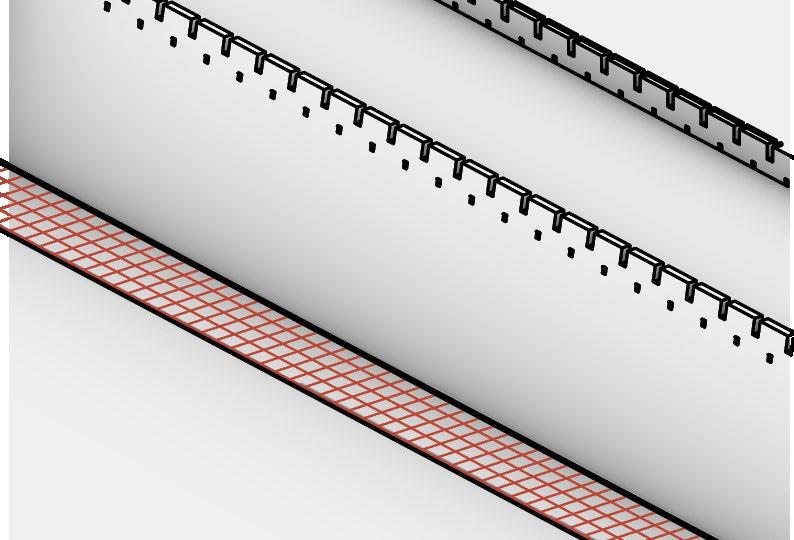
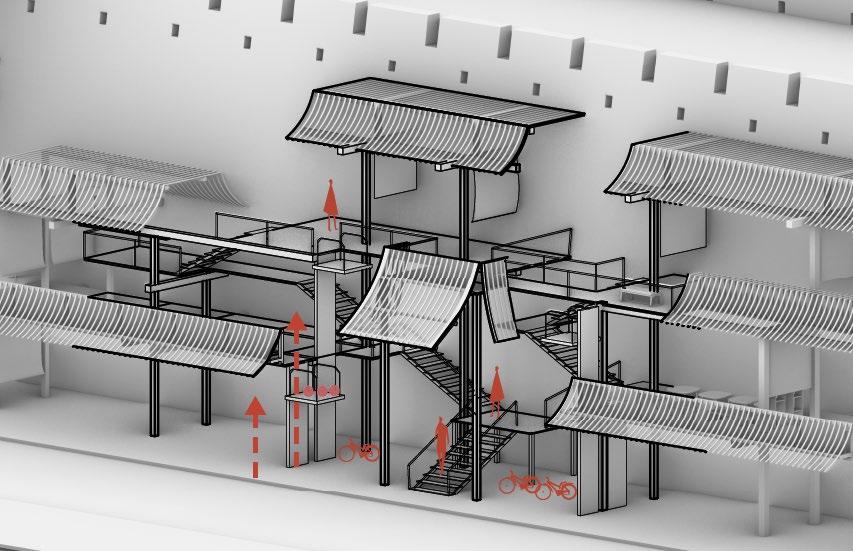
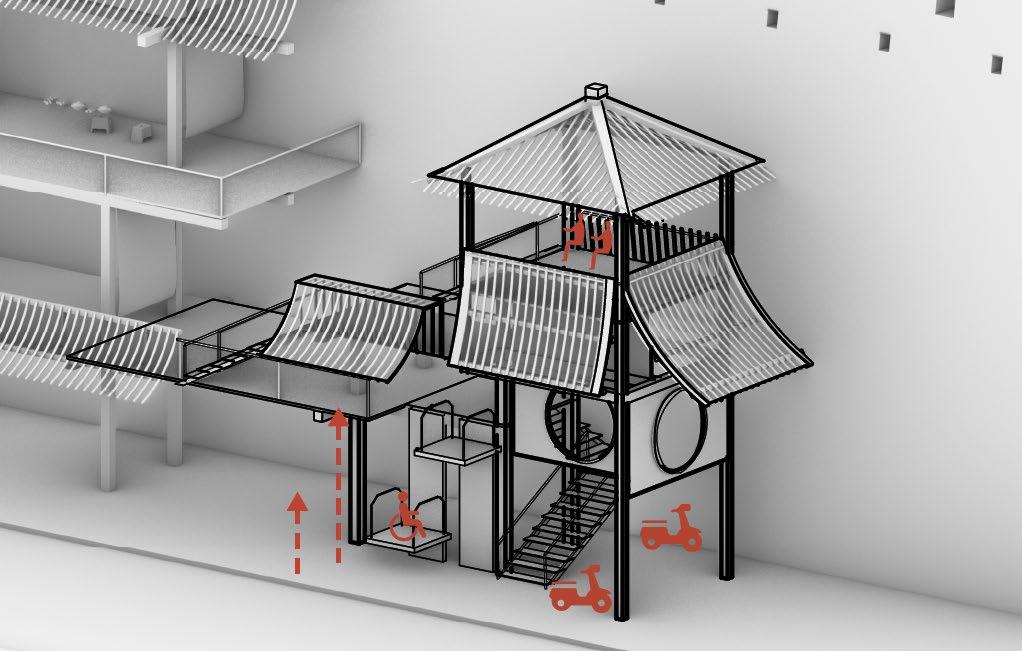

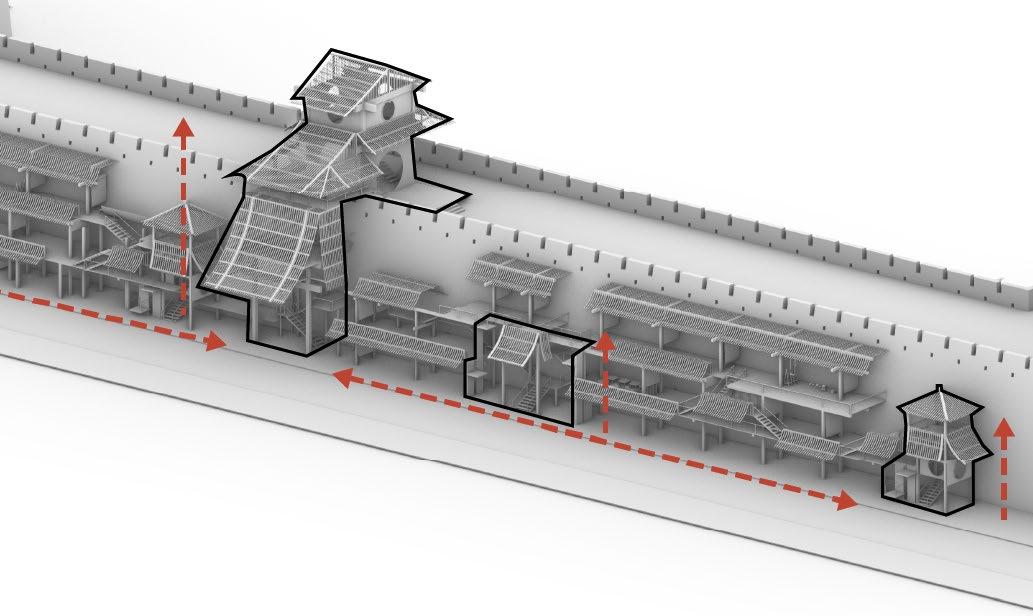


Basic Vertical Street Module Detail Section of Moon Tower

21.400
Wood Beam (75*200)*2
Morning market
Common Seliing


16.400
Wood Pillar (300*300)
12.000
20mm Transparent Curragated Panel
Wood Rafters (45*45)

Wood Purlin (75*200)
11.400
8.000
Wood Pillar (300*300)
Water Divider Metal Base
Concrete Foundation
19.400 10
Moon Festival's Celebration Image
Tea House Perspective
The tea house is inserted in the Moon Tower; visitors can enjoy traditional tea art and a nice view of the city. Moon Tower connects local residents and facilitates their travel between the interior city and the exterior.




Market 2nd Floor Perspective
The 2nd floor sells everyday products such as vegetables, fruits, flavors, meat, and so on. All the goods will be transported to the 2nd floor by lifts at both ends of the street.
Market 1st Floor Perspective
The Pickup car sale covers various kinds of products that are heavy and less easy to carry (watermelon, for example). Street pedlars could just stay in their car and sell with roof protecting bad weather.
Moon Fsetival Day on the Citywall Perspective
On Moon Festival, a more temporary landscape will be added on the wall to better arrange different routes based on the mode of visiting.
Design Intent
The old factory building in Building G to be renovated is located in the industrial training center of Hunan University. Its unique bent structure and single ample space have historical and cultural value and renovation value.
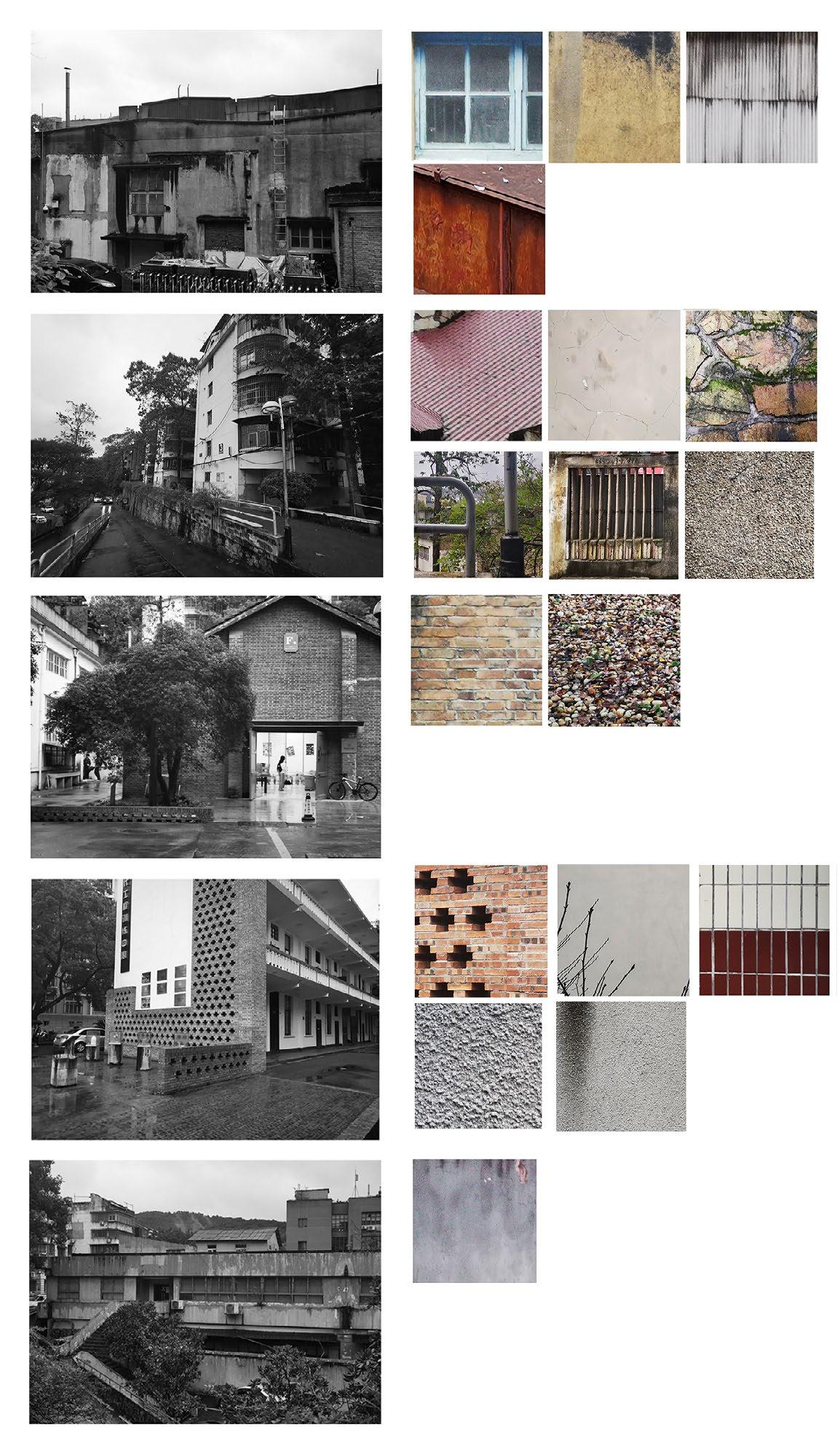
The main users of the activity center are students on campus and nearby residents. The student population of the industrial training center covers a wide range of intertwined subjects. Residents living nearby are mostly highly educated groups, such as retired teachers. Students occasionally eat at family restaurants run by residents. There is a height difference of 5m between the residential area and the site, and there is a precious century-old camphor tree on the site. The complex and straightforward materials and lush green plants in the park create a peaceful and tranquil atmosphere.

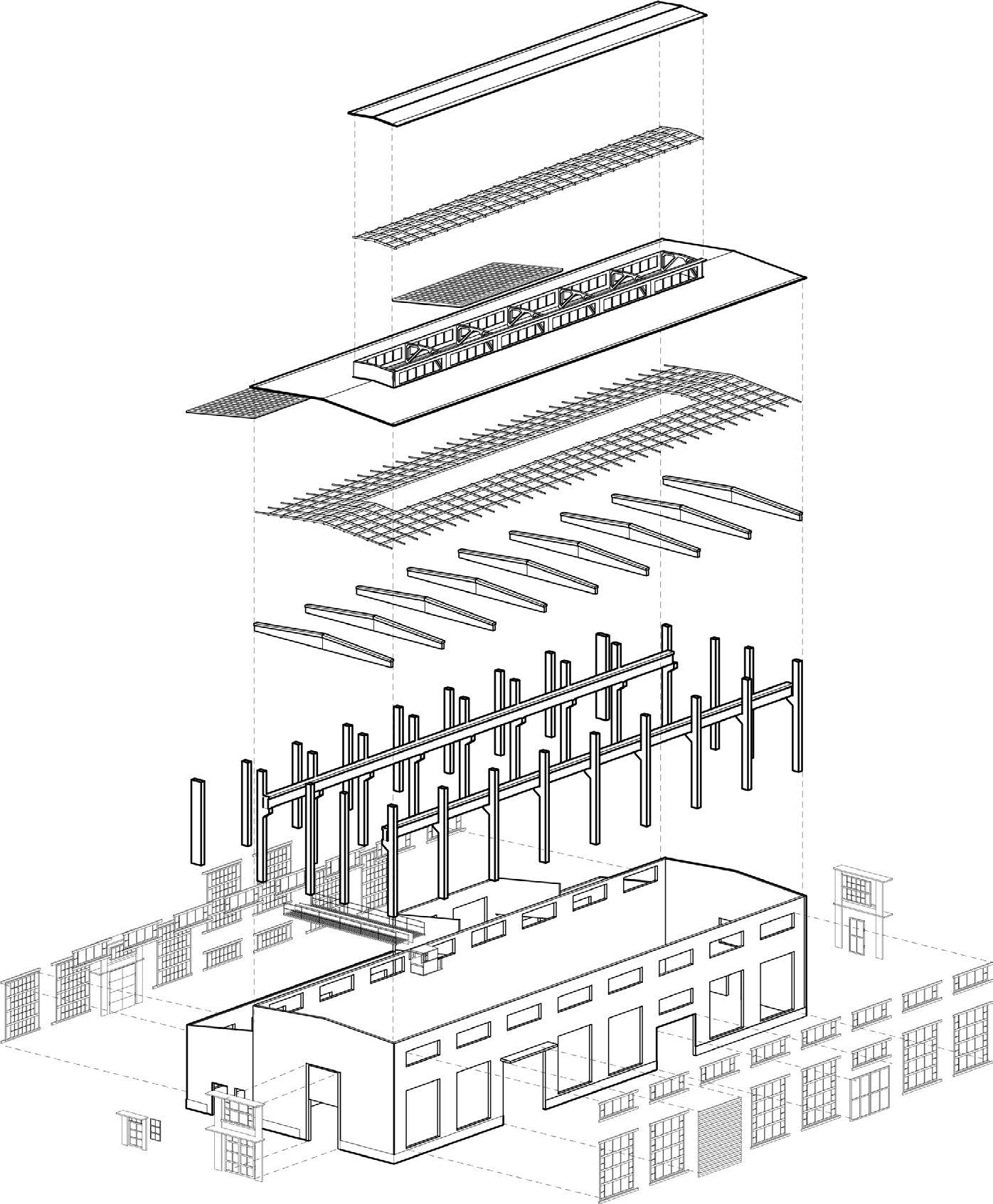
According to interviews, both residents and students hope to have a place for activities and leisure. During the conversation, the concept of the center's "public lecture hall" was proposed, that is, a public space where students and residents can apply for sharing and giving lectures.
Through the superimposition of various blocks, this project allows the activities of the two groups of people to intersect to a limited extent, which is partly parallel and partly intertwined. It can not only create a connection but also use some functions independently to achieve a grasp of movement and stillness, which is in line with the overall quiet temperament of the park.
From the part to the whole, starting from the "public lecture hall" of the ideological center, a small-scale subsidiary lecture hall is attached in parallel and then connects each functional space through an arcade, growing a complete form from the part, following the composition of "parallel interweaving" way.








