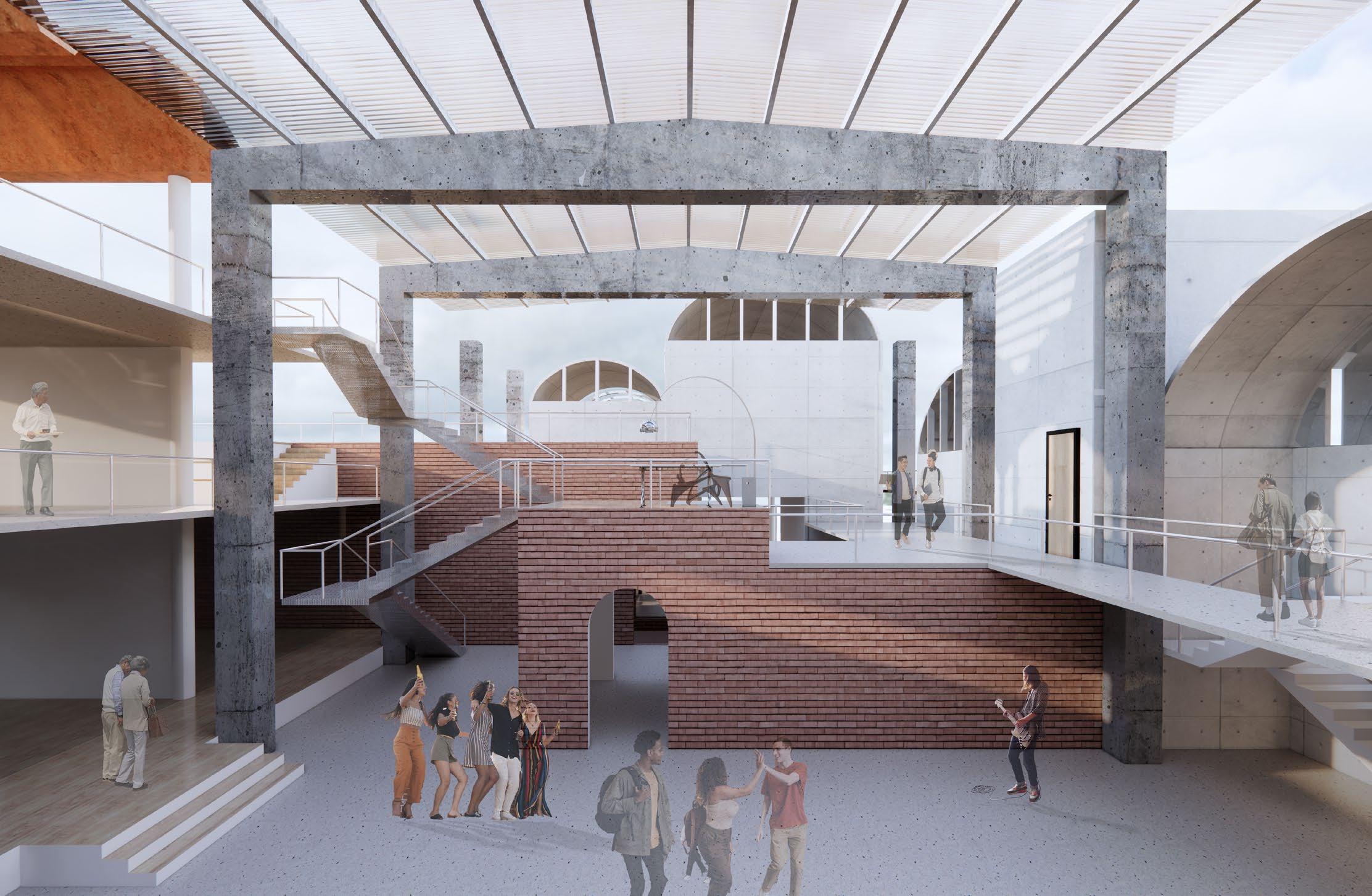
1 minute read
Prototype Extraction
1. Keep the main Structure of G factory. 2. Change the roof into a transparent corrugated panel to absorb sunlight and remove part of the roof to let the structure be exposed.
3. The distance between each bent frame is 6m. According to this size, the size of the placed block is constrained.
Advertisement

4. Place the space block of the self-study room facing the student group.
5. The self-study room and small studio are arranged on the outside of the frame, and the functional blocks are placed rhythmically and repeatedly, forming an elevated entrance space at the same time.
6. The roof garden Cafe space where right next to the old Camphor Tree, is for residents, and it is parallel to the student blocks.
7. Insert two strip-shaped exhibition blocks to eliminate the height difference of the site to attract people and help to form an atrium gathering space.
8. The original racks of the old factory building are exposed, and new columns are erected to increase the commemoration of the overall space.
9. The book bar block is inserted on the upper floor to lead out to the terrace to increase the openness, and the terrace meets the bottom bike parking as well.
10. The OPEN EAT space is placed in the sunken square, which helps to build an active and interactive dining place for residents.


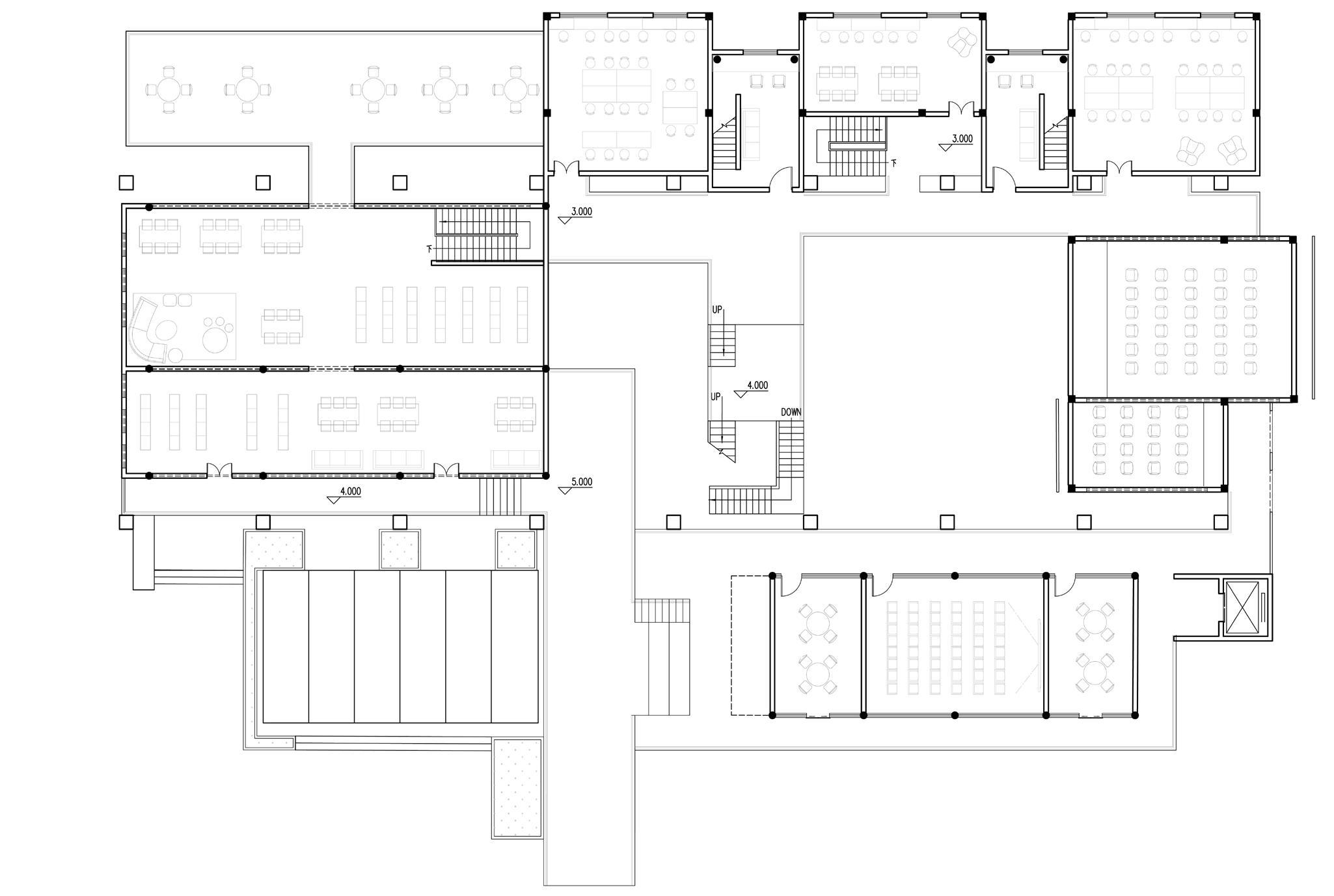

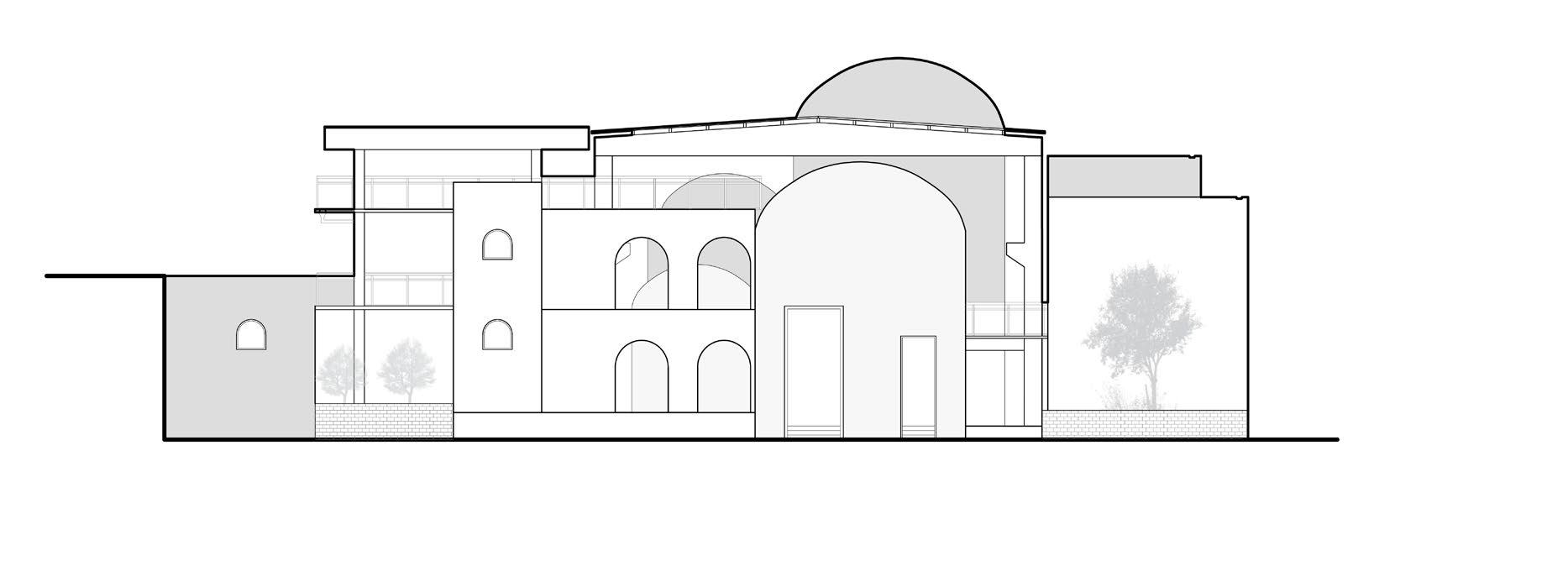
B-B Section
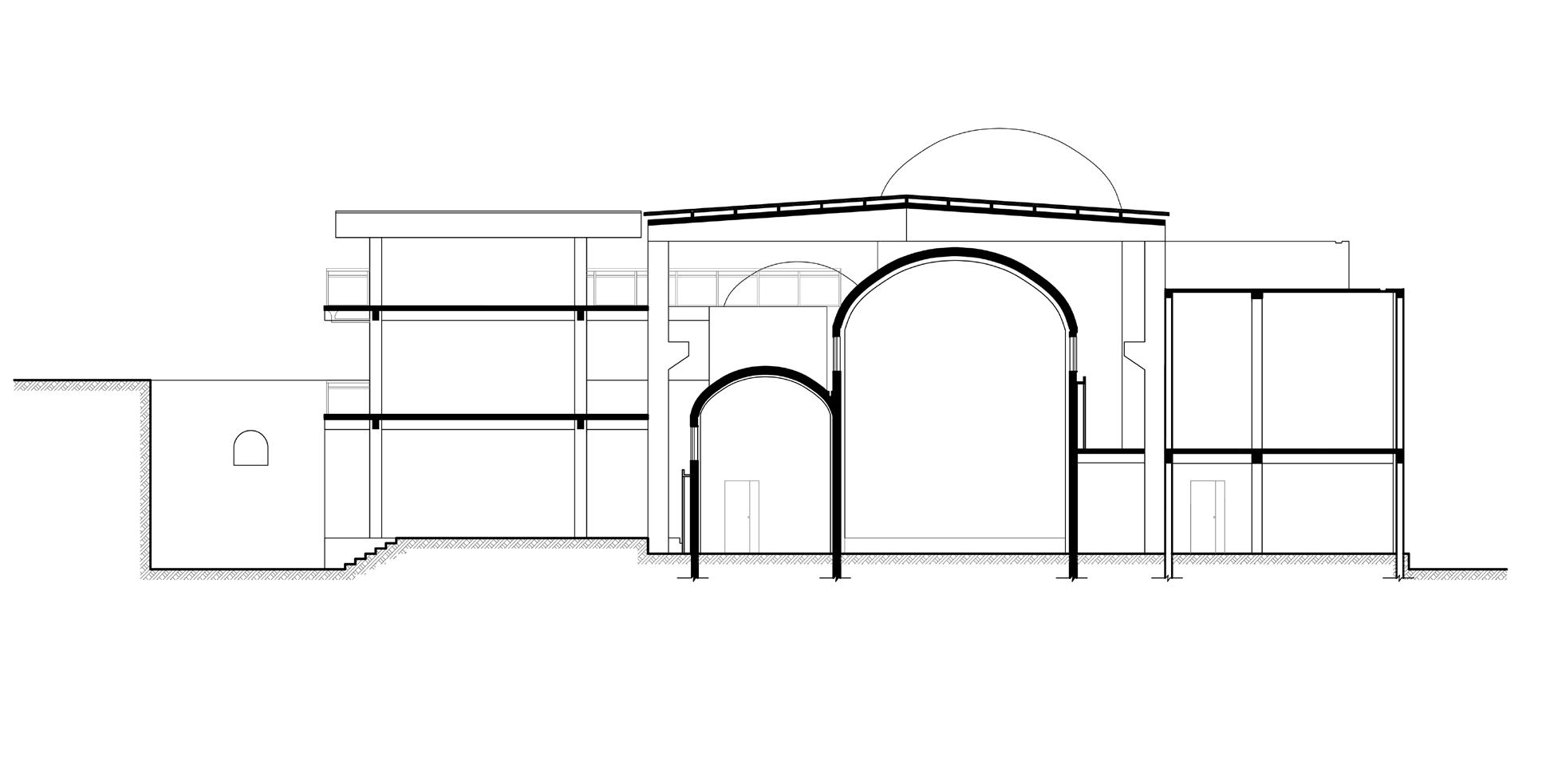
A-A Section
Stage Perspective
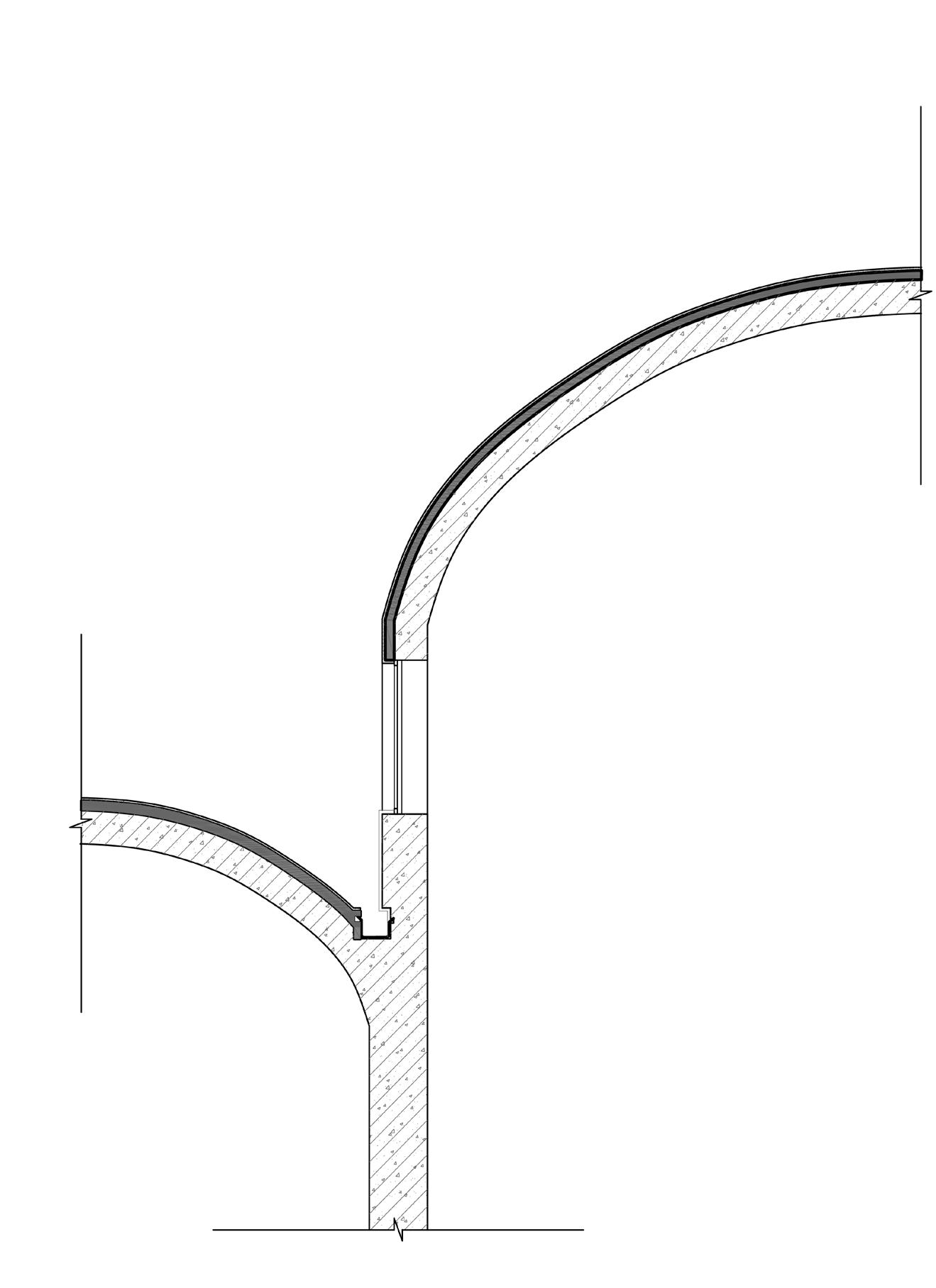

Event Hall Perspective

