Hussein Al-Sbaihi Portfolio
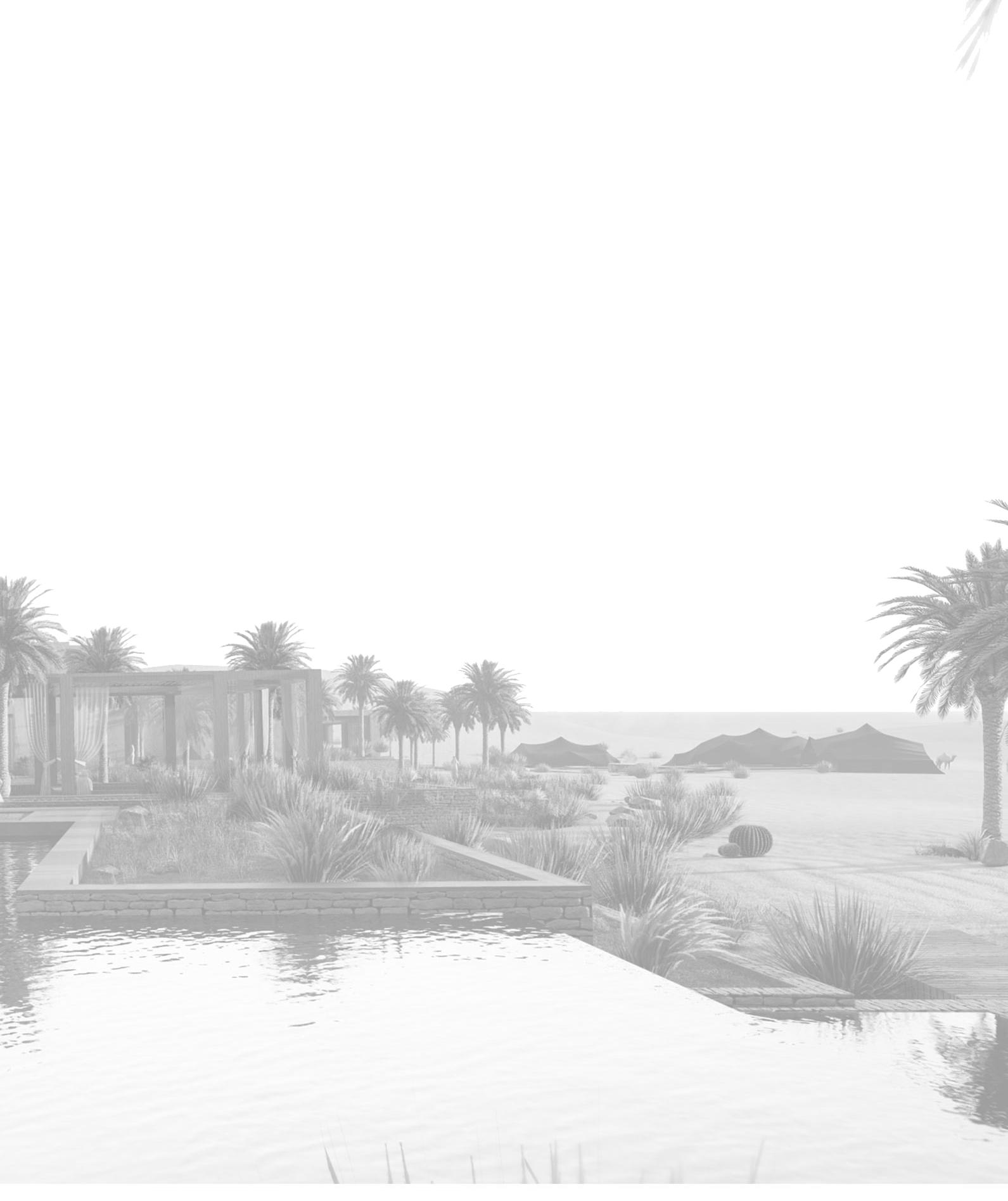
Selected Projects 2019 - 2022
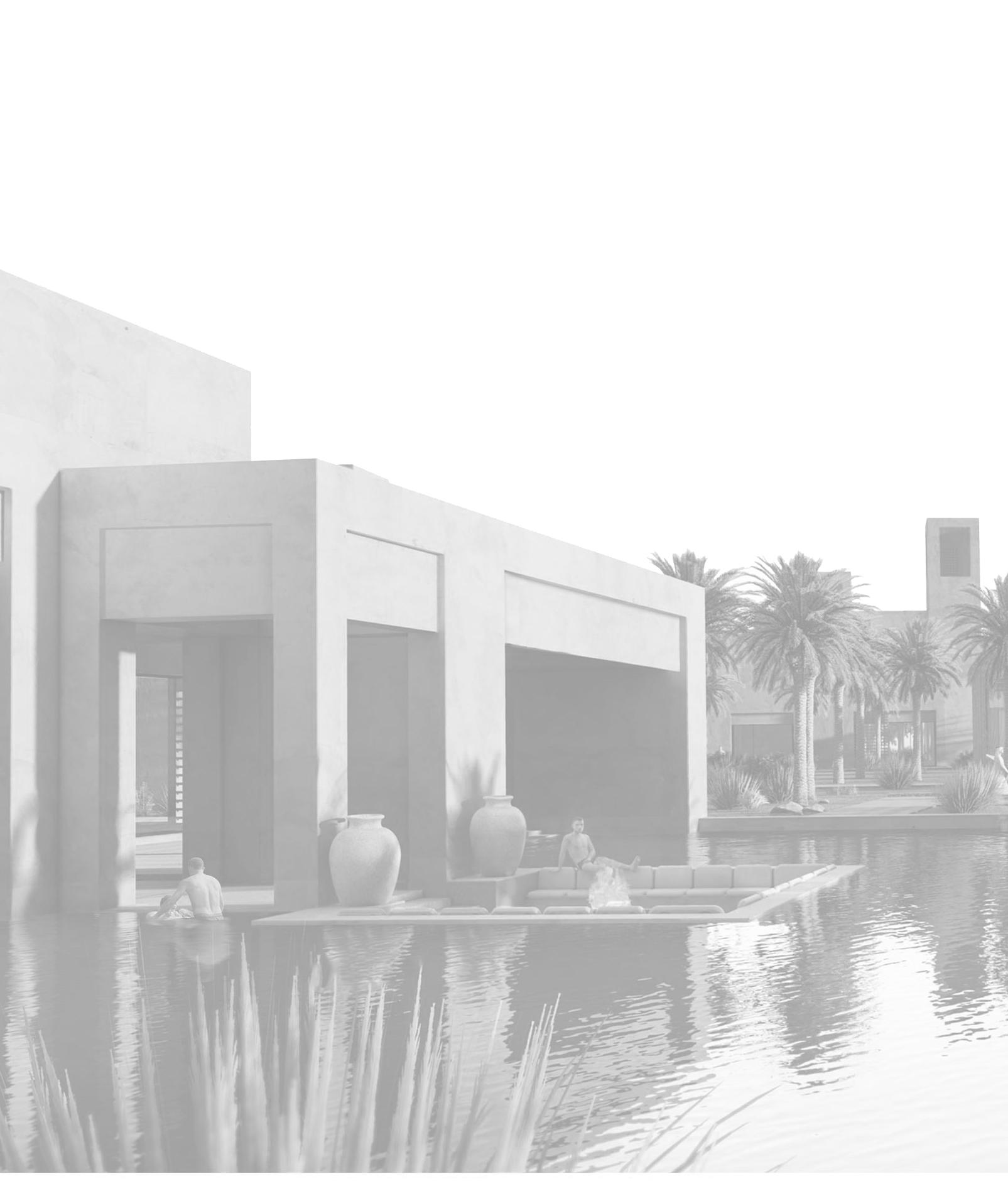
+962788064137

husseinalspahy@gmail.com
DESIGN ARCHITECT
VISION EXPERIENCES
Spaces in which we spend our lifetime shapes us and makes us who we are, a lot of those spaces are made or framed by architects, so as architects our responsibility lies here ,and this is my major concern, to provide quality, creativity and make people’s lives better.
EDUCATION
Bachelor degree in Architectural engineering.
The university of Jordan (2014-2019).
General secondary education. Salt academy school – GPA: 94.8%.
TECHNICAL SKILLS
- REVIT
- SKETCHUP
- LUMION
- AUTOCAD
- ADOBE PHOTOSHOP
- ADOBE INDESIGN
- V-RAY SKETCHUP
- ALTIMATE CURA
WORKSHOPS
Green architecture workshop 2019
Architect | Badran design studio – Amman, Jordan

Since Oct 2019
Key Responsibilities
Developing conceptual designs. Coordinating with project team members. Developing project massing configuration. Developing 2D conceptual plans. Working on 3D rendering and visualization for different projects. Working on projects 3D modelling.
- Mosque - Riyadh, Saudi Arabia
- Villa - Al-Taef, Saudi Arabia
- Alain retreat - Al-Ain, UAE
- Courts complex - Jeddah, Saudi Arabia
- Cultural precent - Dubai, UAE
- Multifamily Housing project - Riyadh, Saudi Arabia.
- Historical mosque extension - Beirut, Lebanon.
- Resident design competition - Alula, KSA.
- Ewan Sedra villas - Riyadah, KSA
- Ewan Sedra Multifamily housing - Riyadah, KSA.
- Multifamily housing - Al-Qateef, KSA.
Undergraduate Architect - Trainee | Dar Al-Omran
Architects & consultants – Amman, Jordan 2018
Key Responsibilities
- 2D presentation. - Concept designer.
2 Hussein Al-Sbaihi
3
PROJECTS INDEX
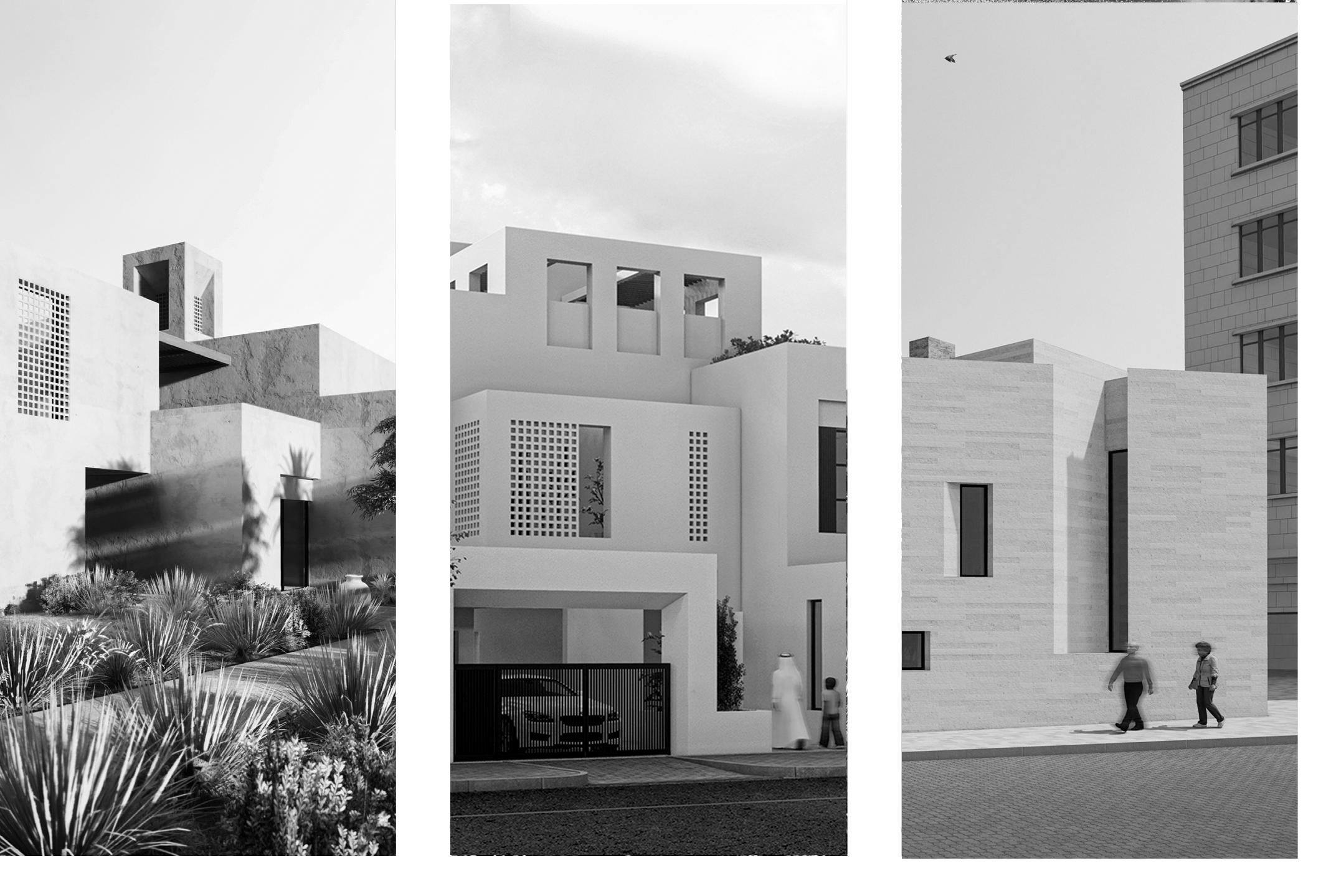
4
ALAIN DESERT RETREAT ALTAEF VILLA ASSAF MOSQUE
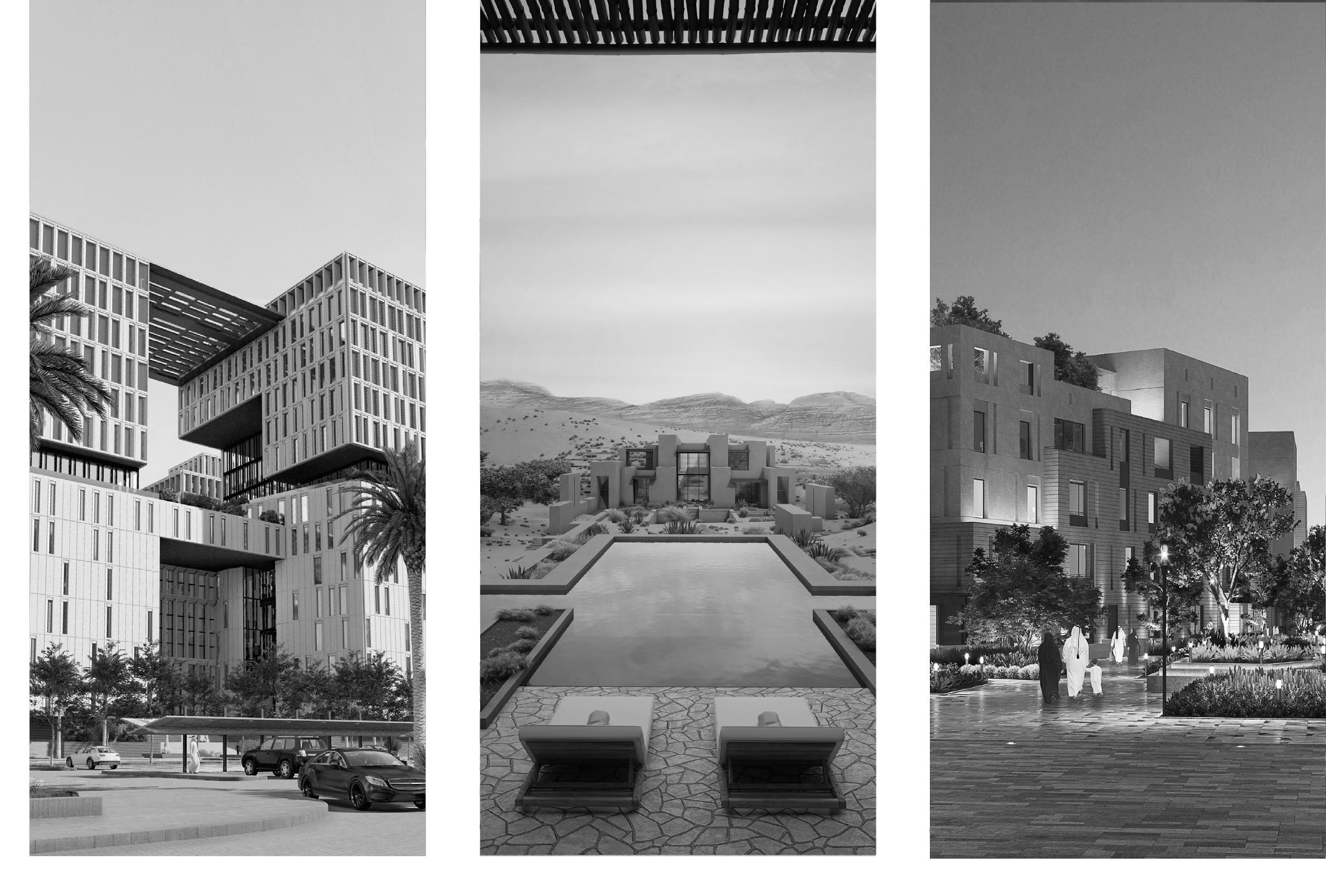
5
JEDDA COURTHOUSE BAB AL-THANAYA
RIYADAH TOWNSHIP
Embraced by the majestic sand, a house that explores a dialogue between traditions fort in a design that brings life to the desert.
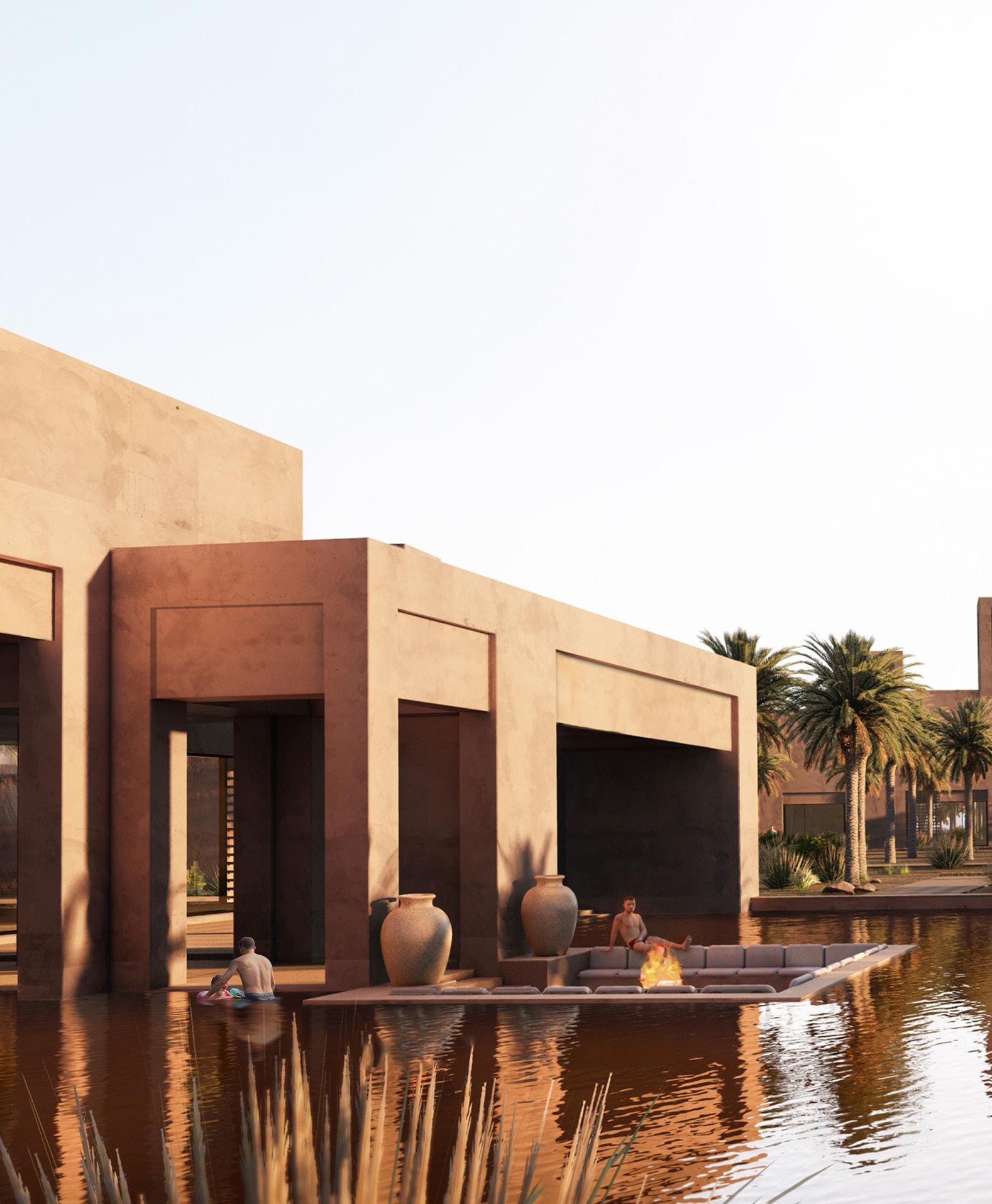
6 Al-Ain Dessert Retreat | Infusing life into a land of scilence
Year : 2021 Type : Residential Client : Confidential Size : 6100 sqm sqm Location
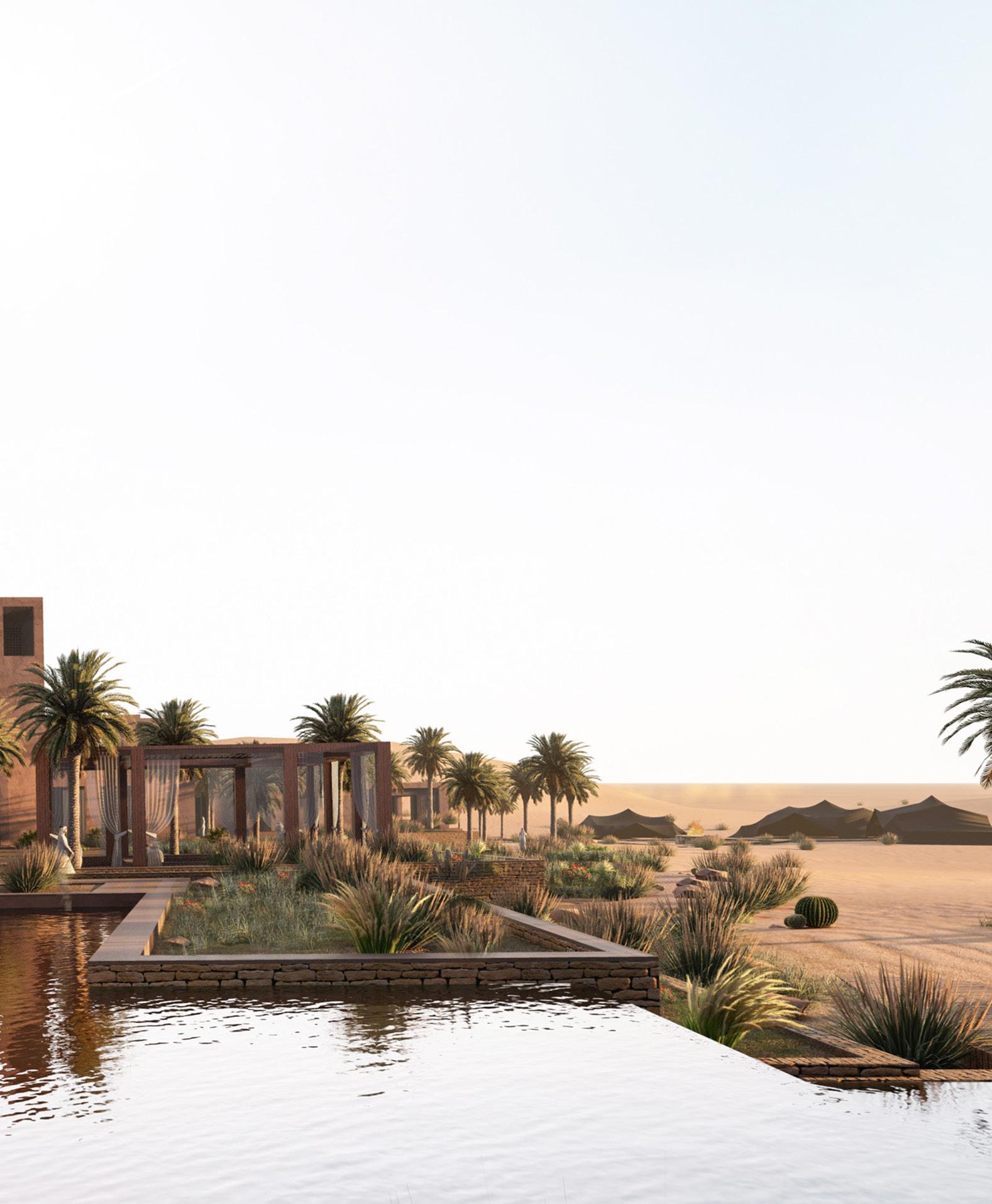
7 and modern comLocation : Al-Ain | UAE
This Typology Echoes the evolution of the tribal growth around the oasis (natural survival source). The DNA of such growth is organic by nature and is reflected through the clustering of spaces around the oasis. The Outcome foreseen is fragmented masses with different heights and sizes spontaneously forming circulation ruptures and courtyards. this typology demonstrates the organized chaos found in desert urban fabric; disintegrated geometrically like desert cracks yet closely and intimately intertwined.
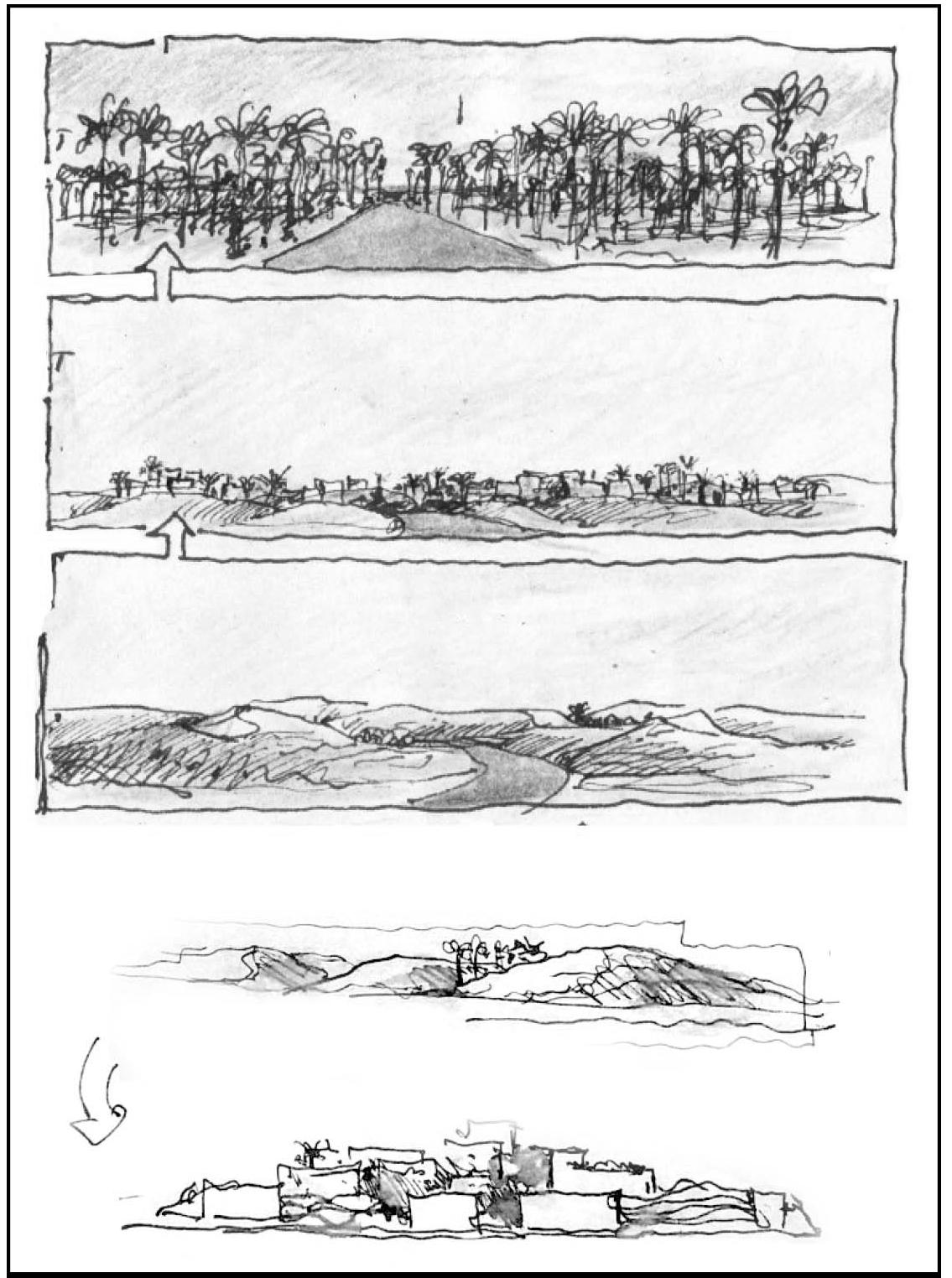
8
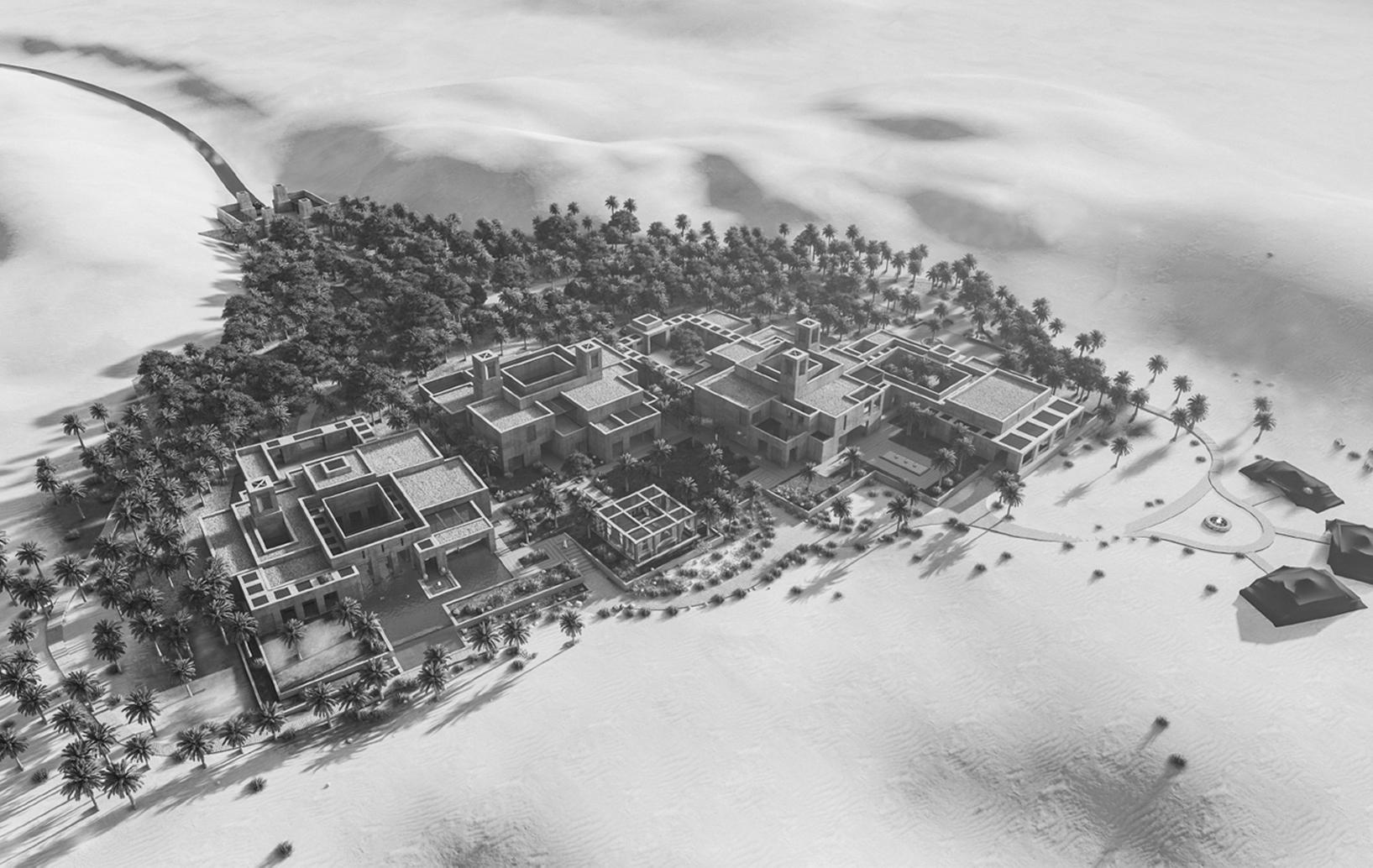
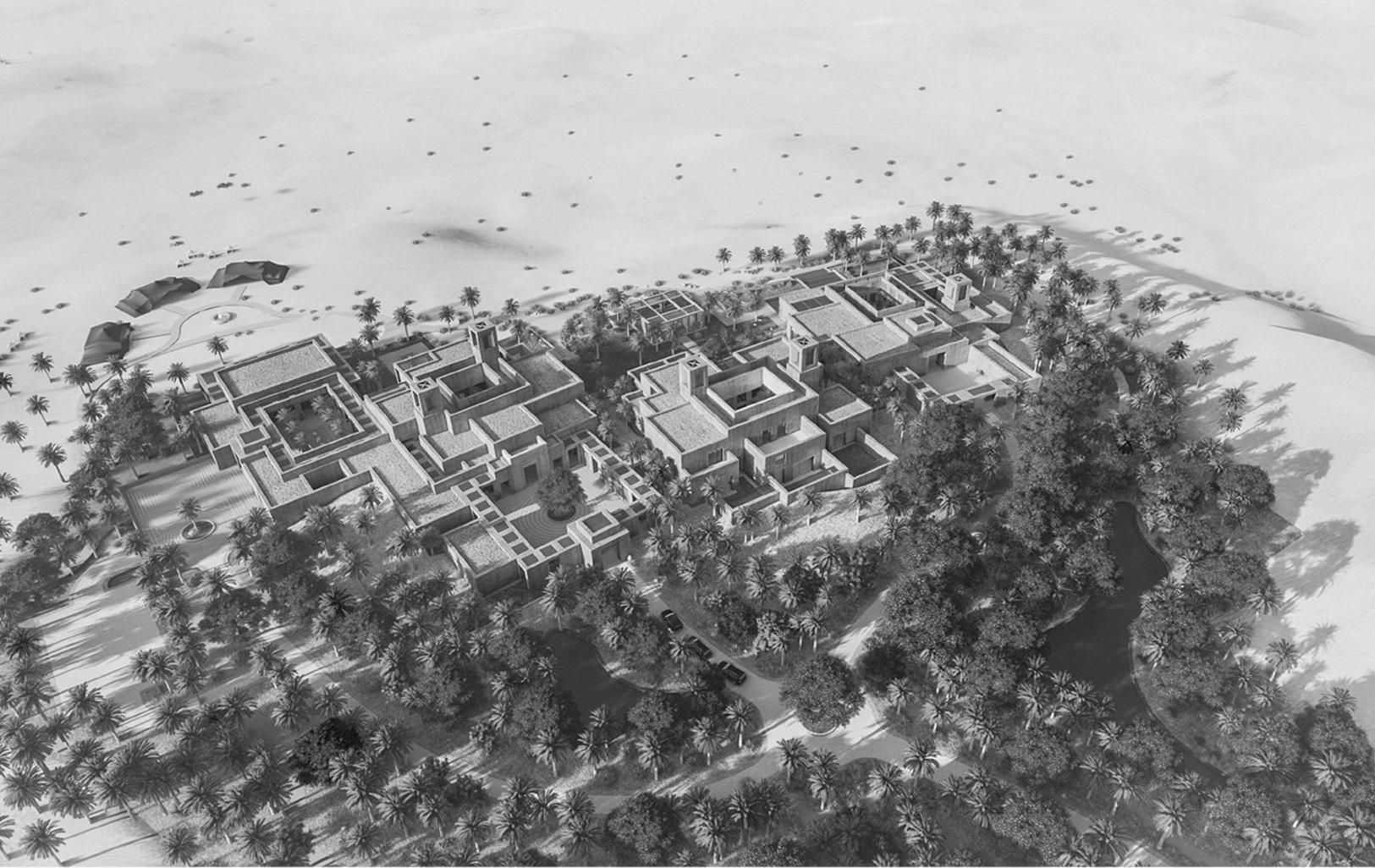
9 Realization | Desert view Realization | Waha view
“Desert House” proposes a Contemporary take on the vernacular architecture design was inspired by the traditional Emirati mud houses and the “Fareej” the project reinterprets these elements into creating a conventional design gives tribute to the forefathers’ traditional architecture, while meeting modern
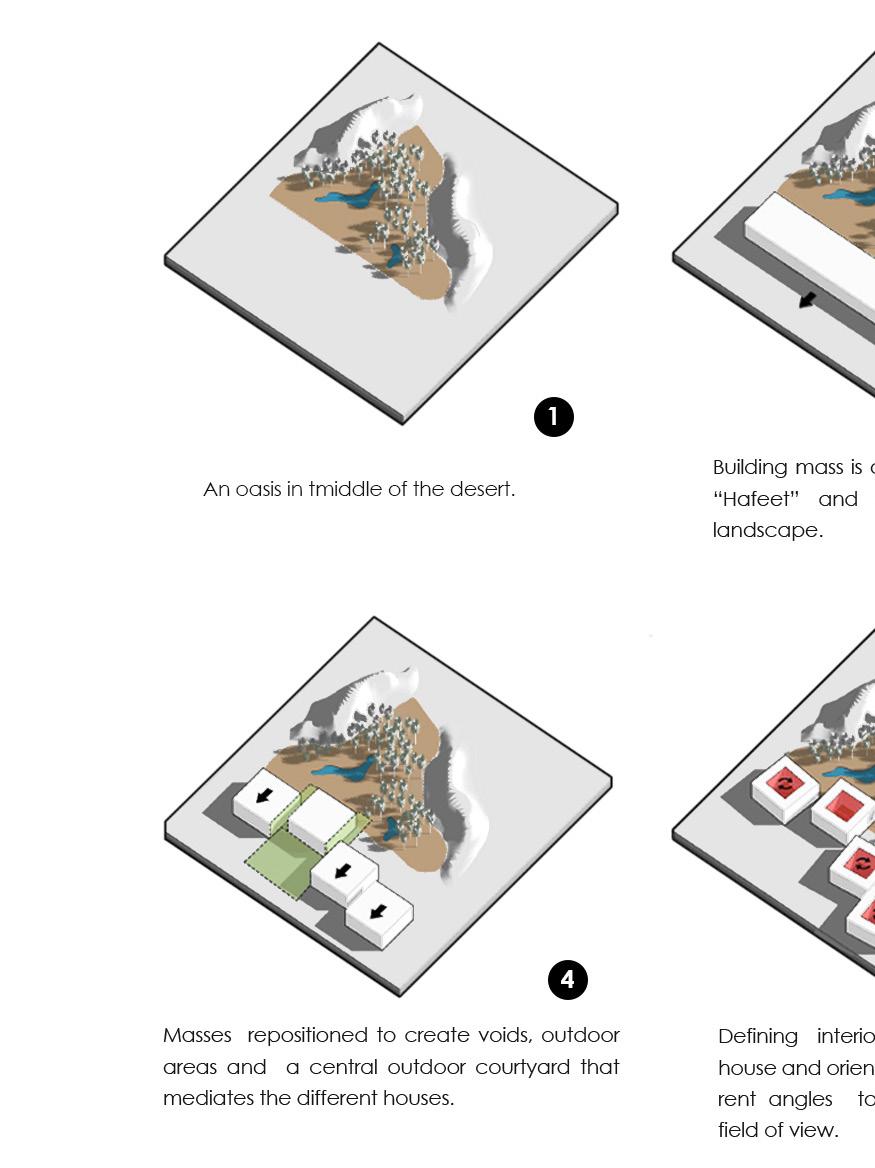
10
architecture found within the Emirati traditional architecture. Where, the generated “Fareej” with its key elements; courtyard houses, sikka and baraha. Therefore, design language that reflects the high importance of the family relationship and modern comforts.
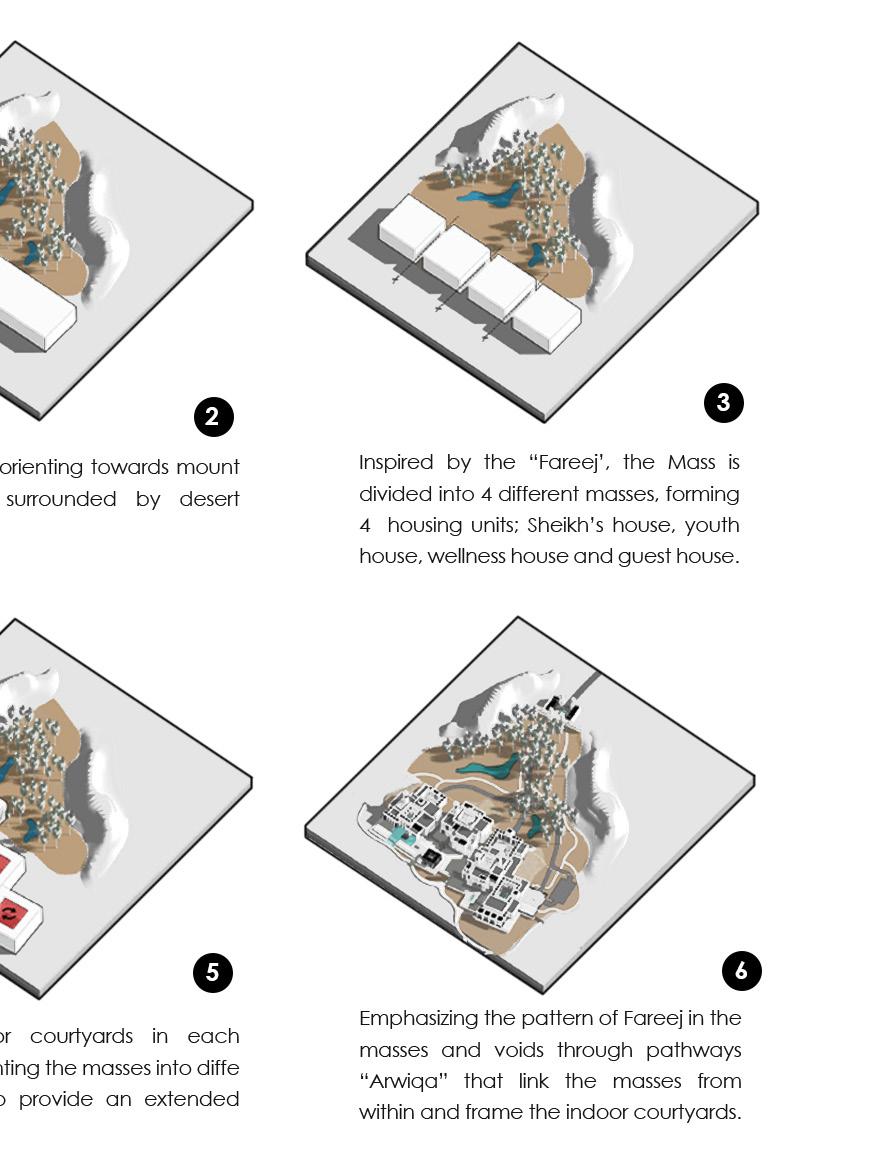
11
By dismantling the functions of a regular villa and dispersing it, we aim to enhance the notion of a desert camping experience; to savor the true wilderness of the desert with a sprinkle of modern luxury. The formation of the masses (representing the dunes) will add to the anticipation of exploring the oasis.
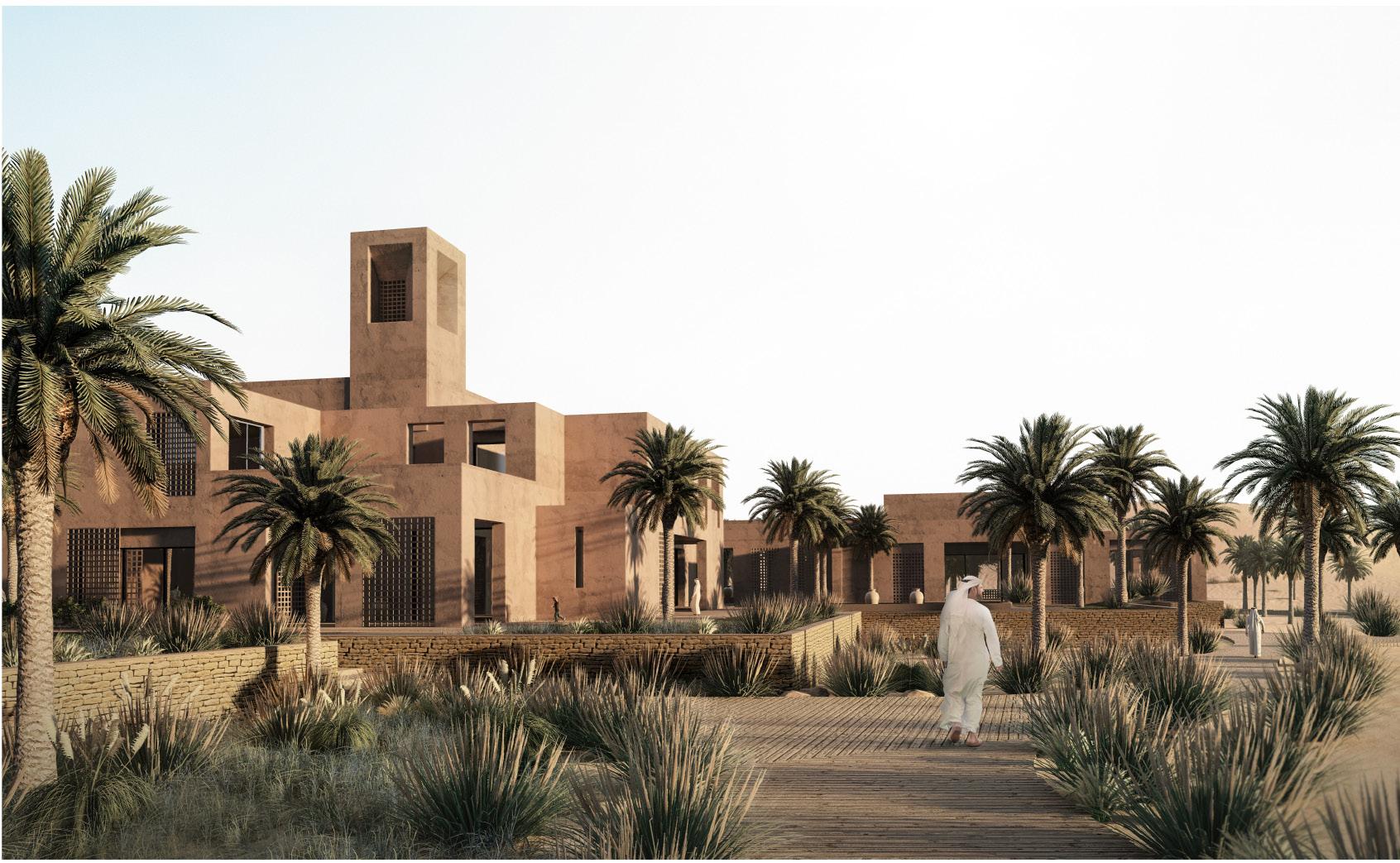
12
As illustrated, the built up area of “Desert House” comprises of 4 masses acting each as a housing unit and are ordered as the following; Sheikh’s House, Guest House, Youth house and Wellness house. These 4 houses are linked together through integrated vegetation and water elements acting altogether as a green oasis hidden inside the desert landscape.
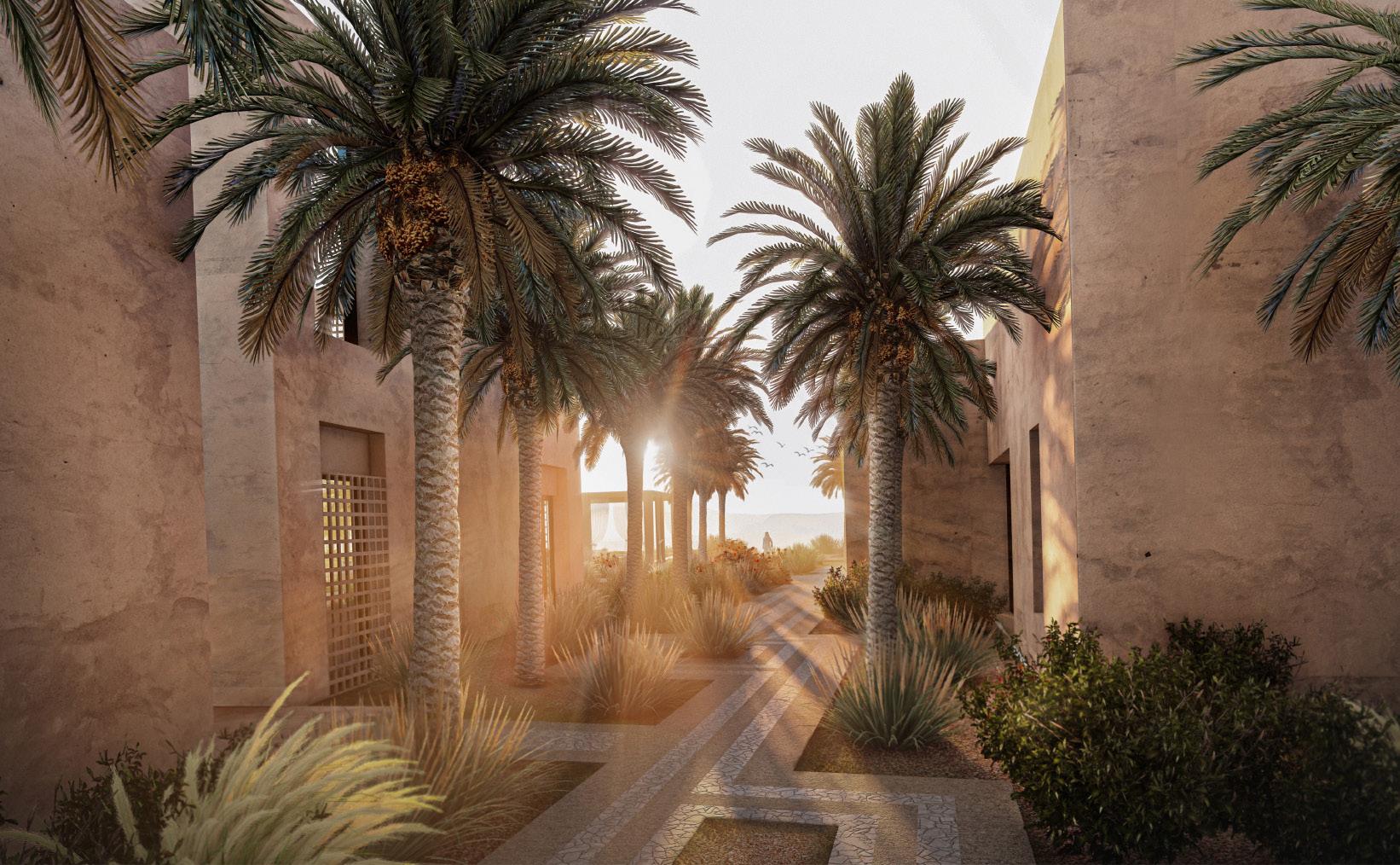
13
Reinterpretation of traditional emarati architectural elements |
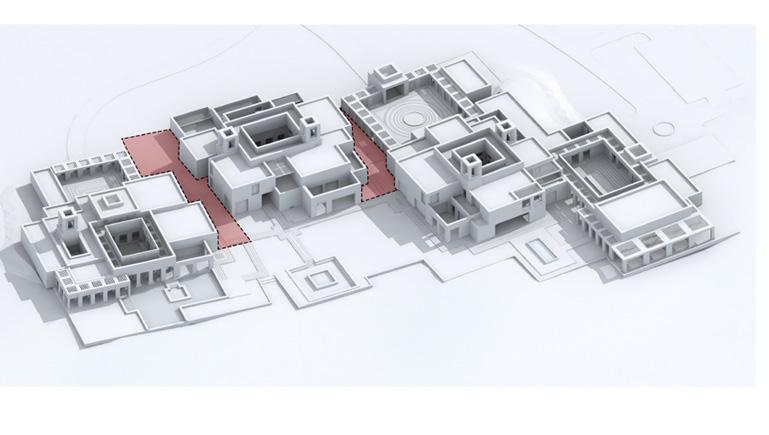
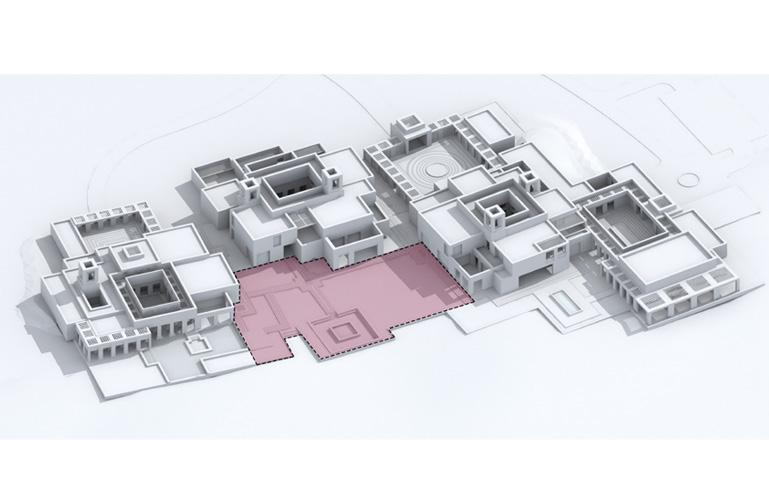
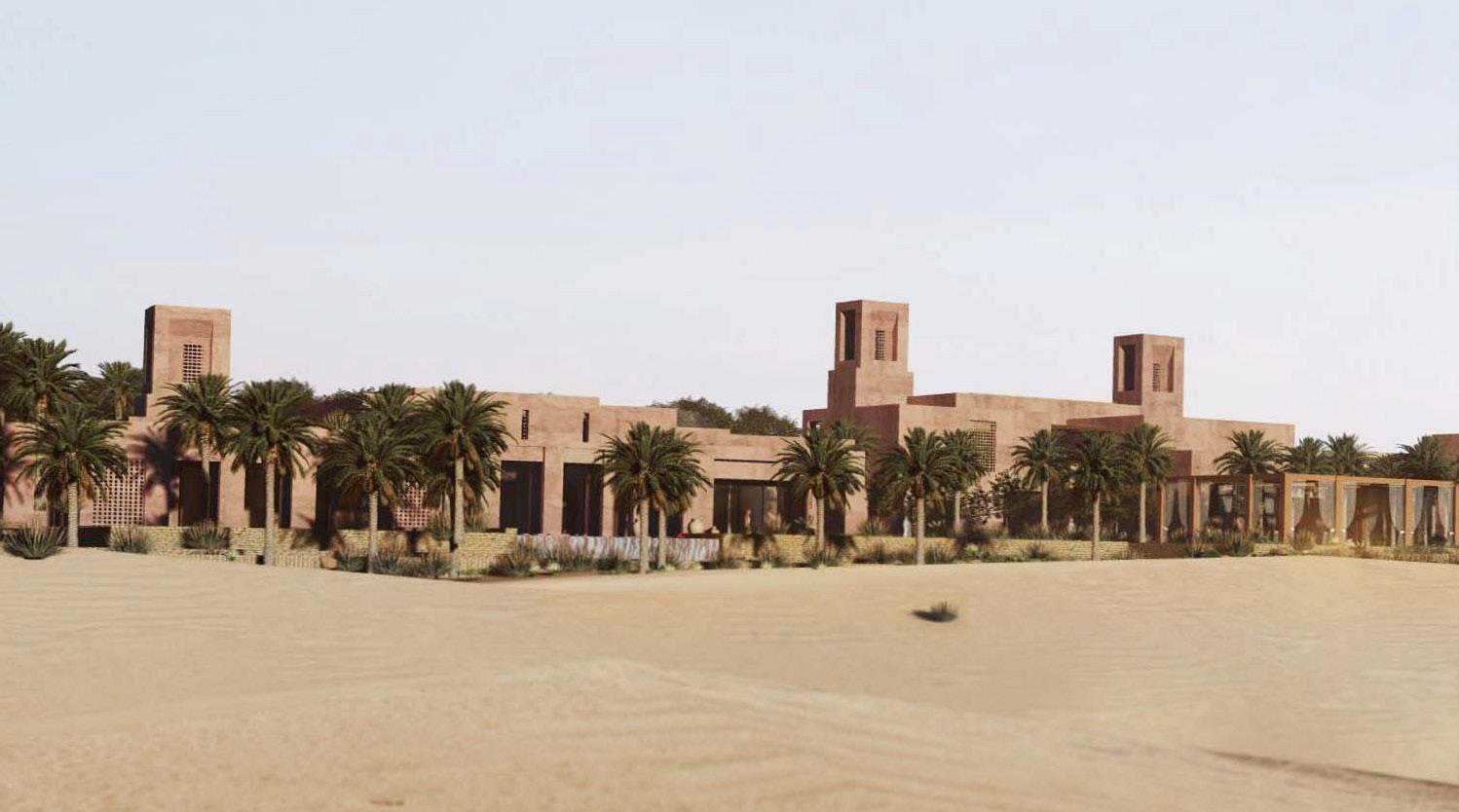
14
Realization | Desert View
BARAHA SIKKA
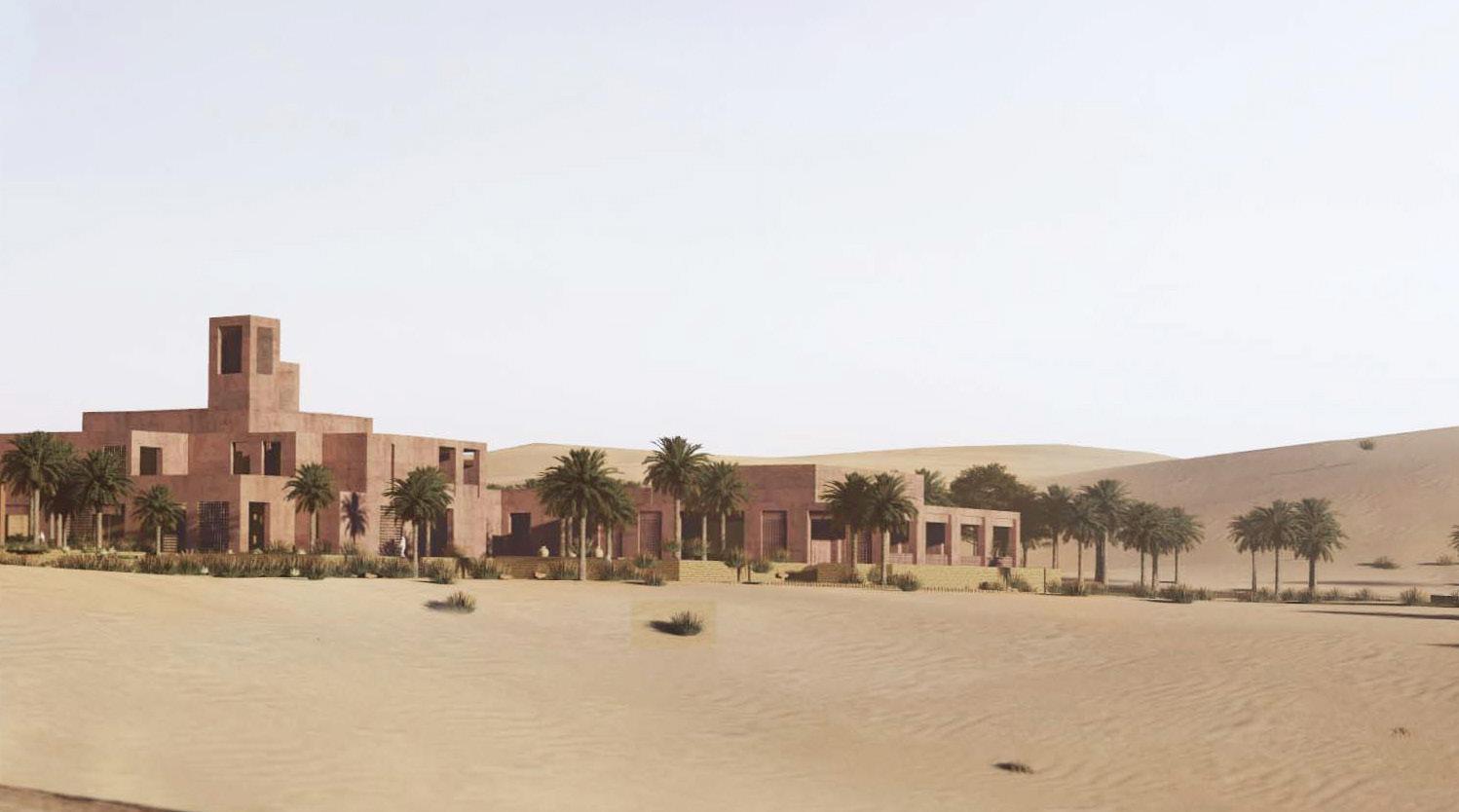
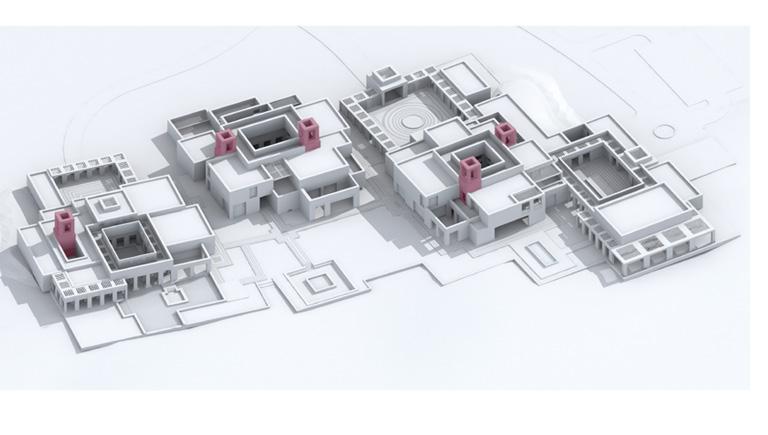
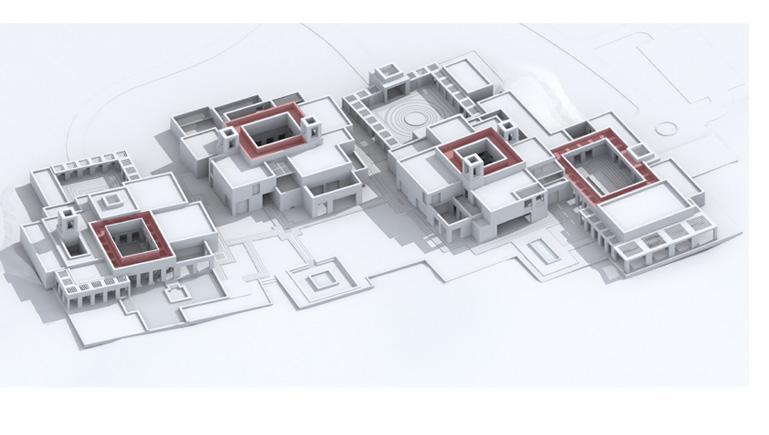
15 BARJEEL RIWAQ
“Desert House” aims to emphasize the connection with the desert through the use of mud as a building material, where the communication between the desert and the project is revealed throught massing, voids and openings. This dialogue is further highlighted with the contrast the outdoor Courtyard offers with its greenary pumping life into the project and its surroundings like an oasis does. In addition, vegetation allows improving the air quality, reducing heat,and certainly adds an aesthetical value to the project.

16
The project’s nature is very minimal in its facades yet is of several masses. Therefore, a natural material that can create a balance between the traditional and the contemporary was needed. As a result of the previous study the project’s material would be plaster have the mud’s look in a neutral color covering the whole facades of the house. Bringing unity to the house parts is achieved through using one rich material. The material choice offers a visual experience for its beholders; From afar the material would seem of a one surface and one color however while approaching the house you will feel it blended with the desert environment.
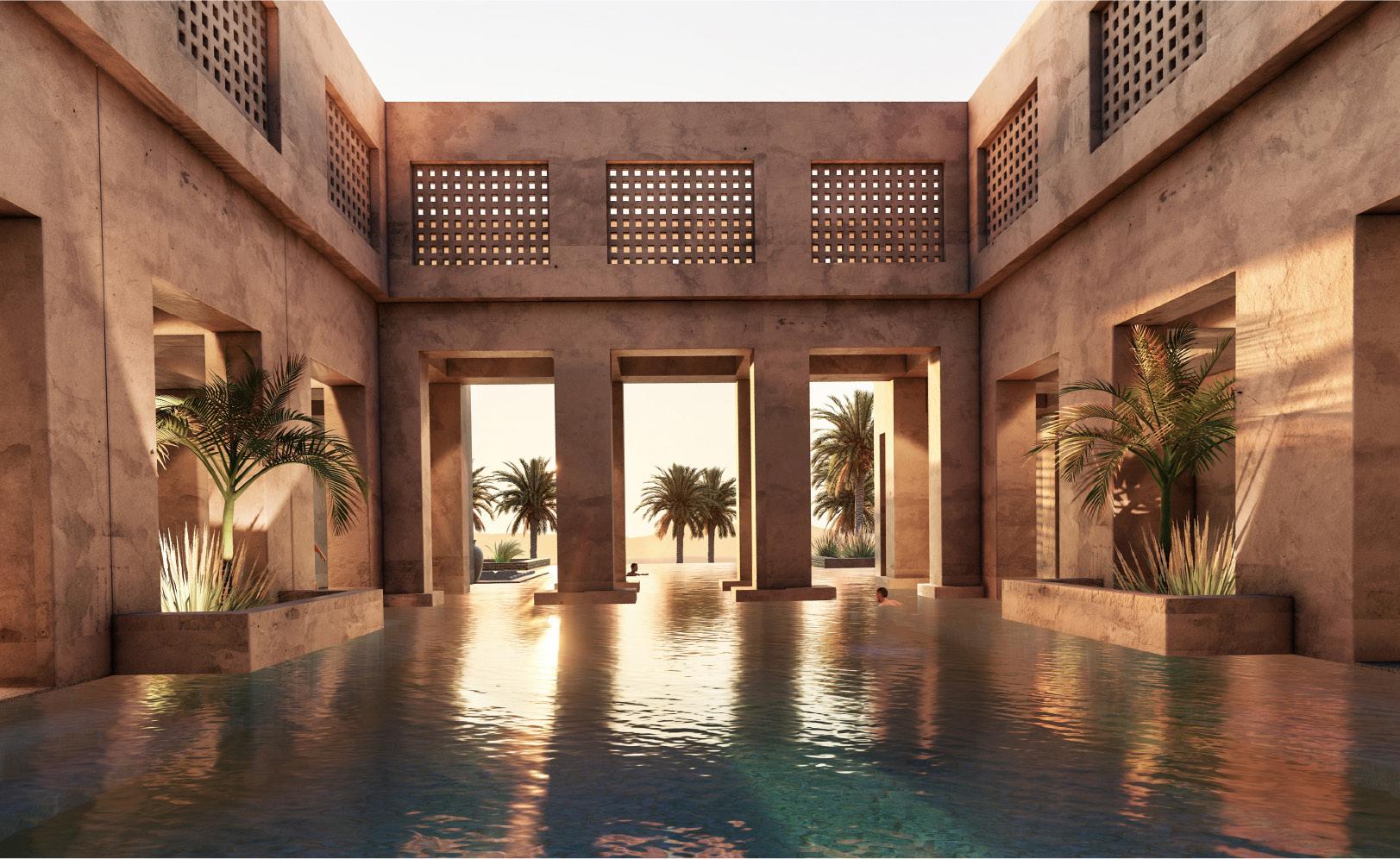
17
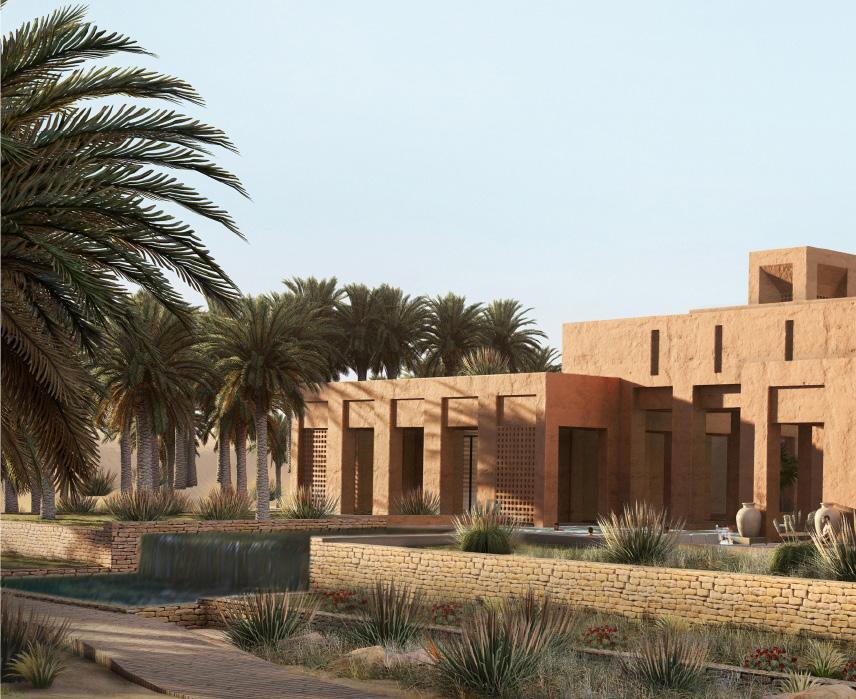
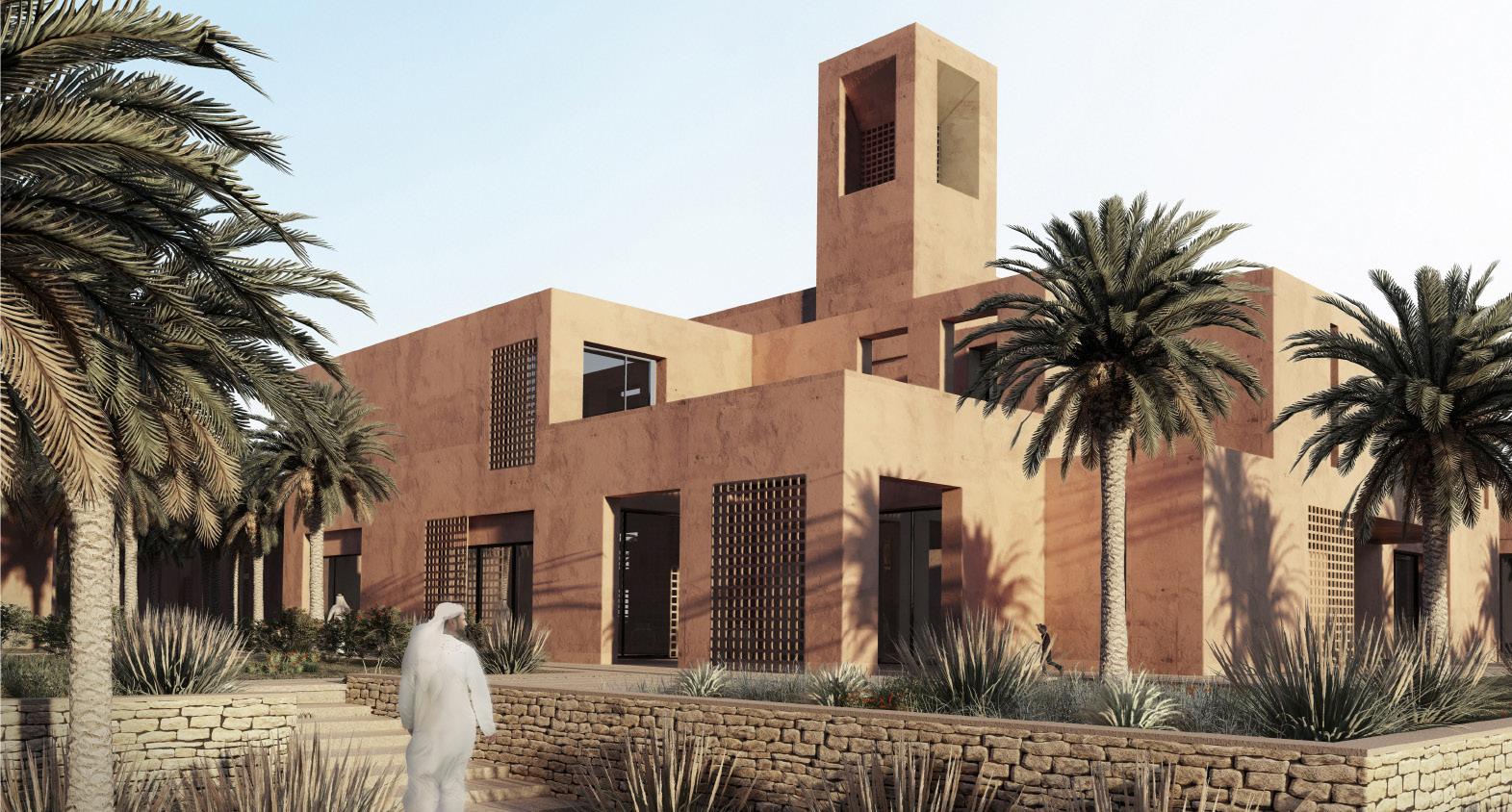
18


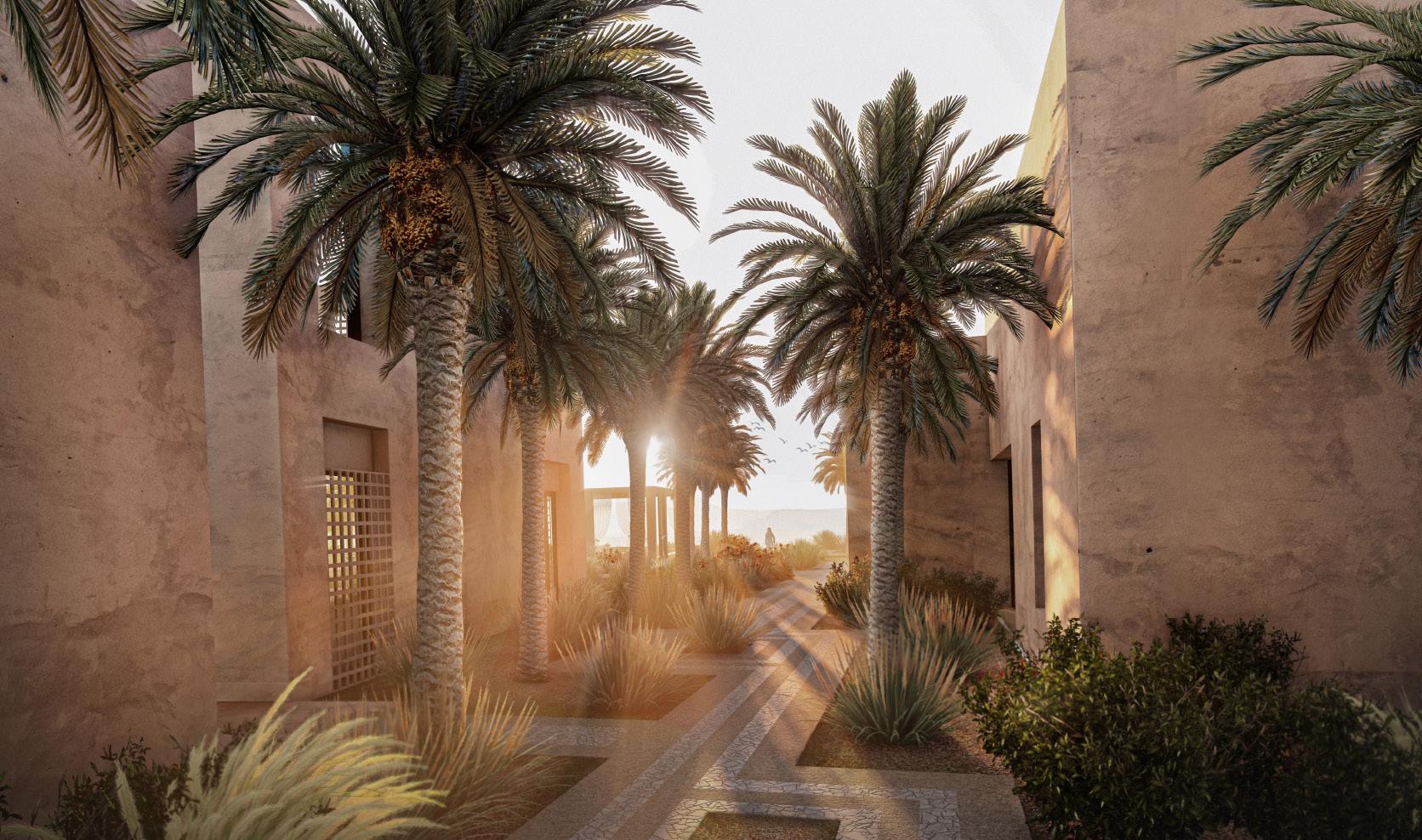
19
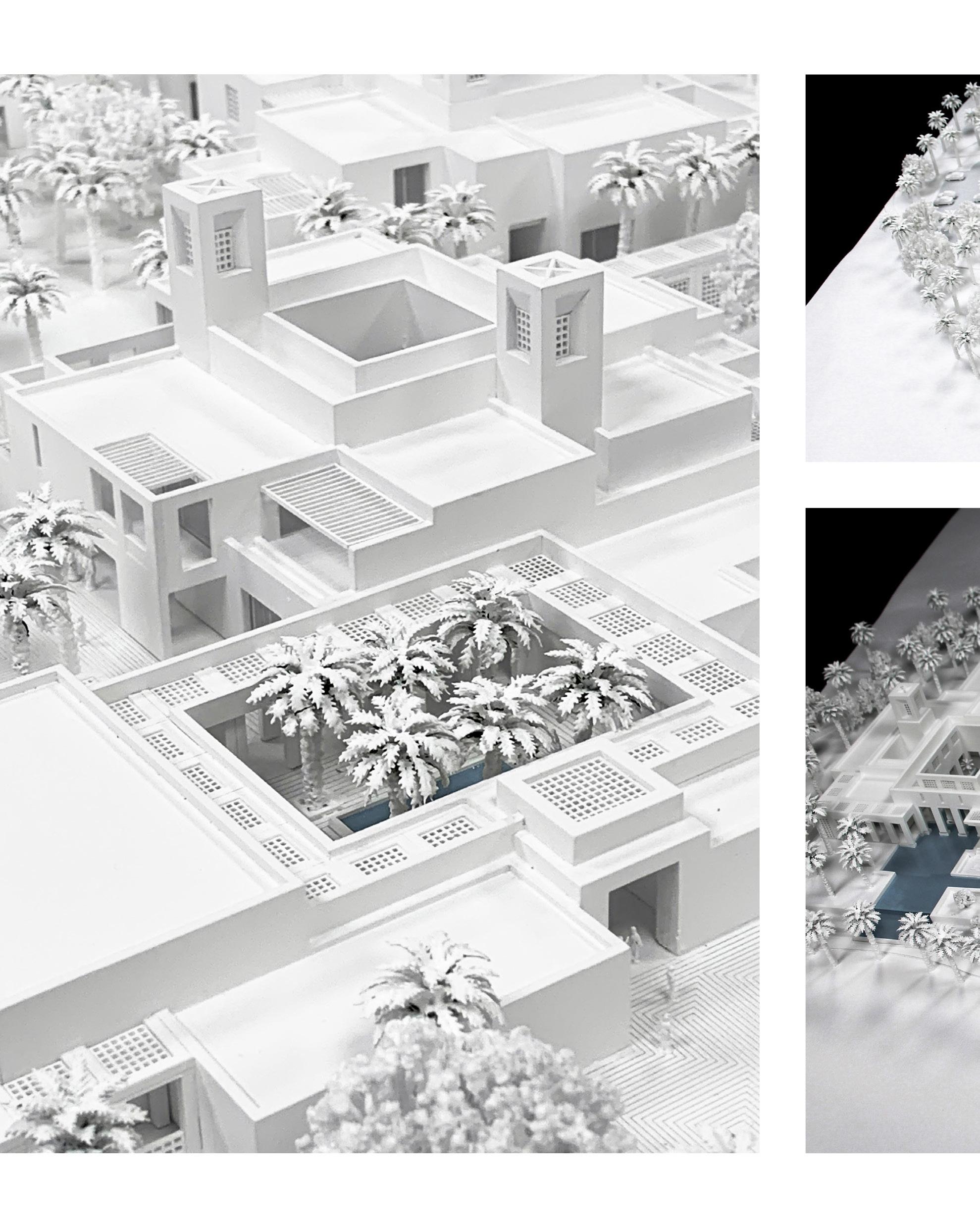
20
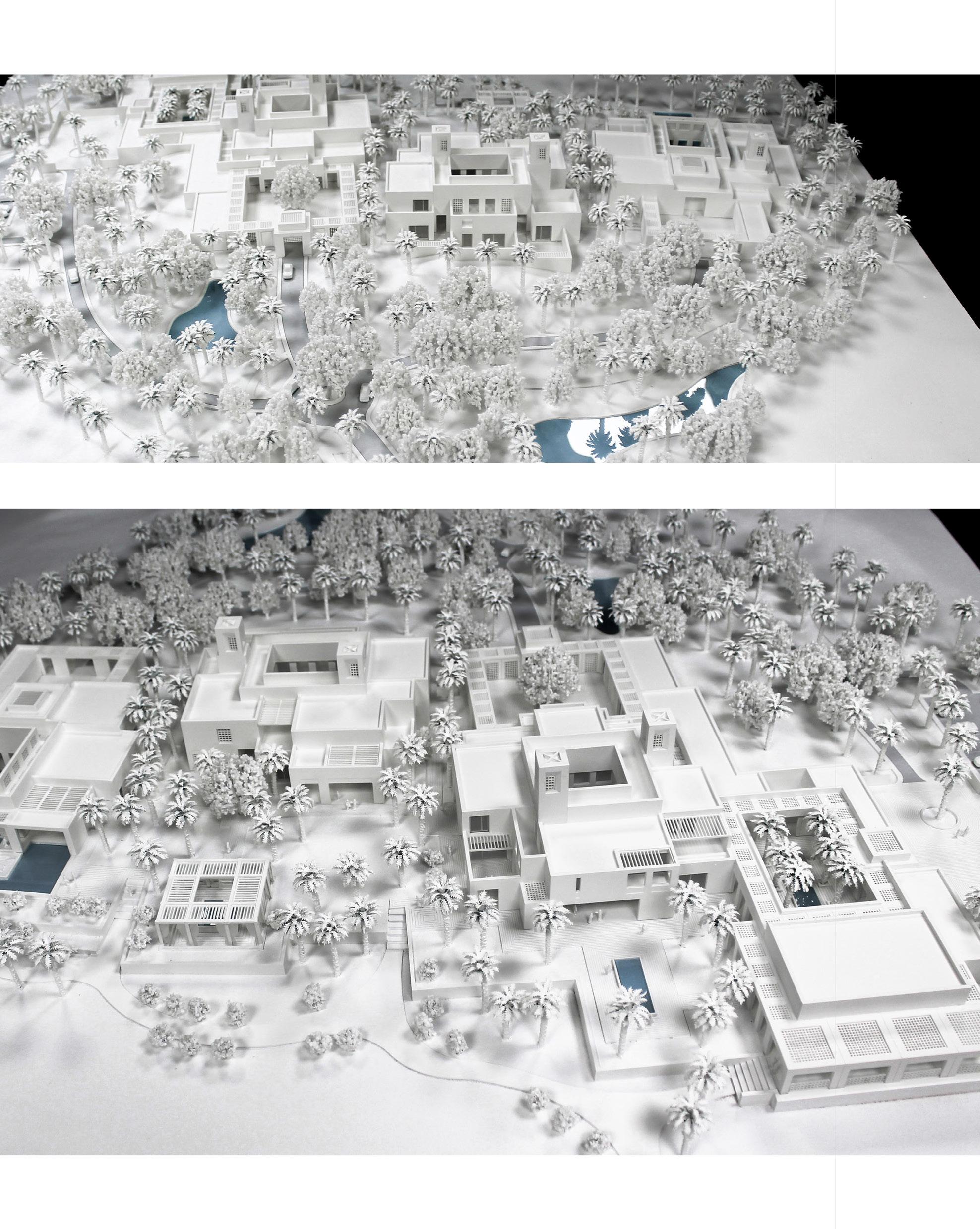
21
Al-Taef Villa |
Inspired by the extraodinary contextual massing formation of saudi heritage and historical arcitecture
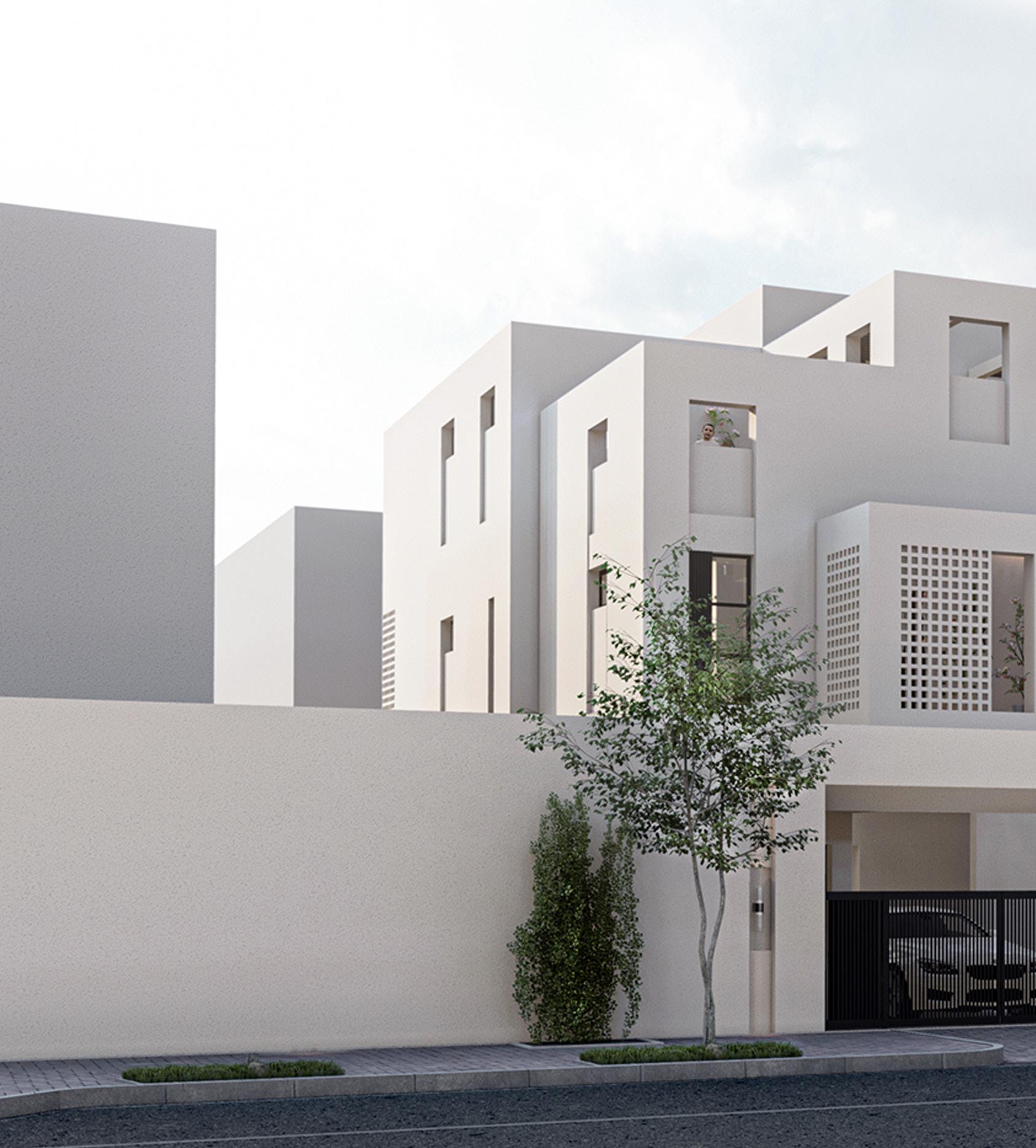
22
arcitecture , which deals with shades and light responding to the saudi context.
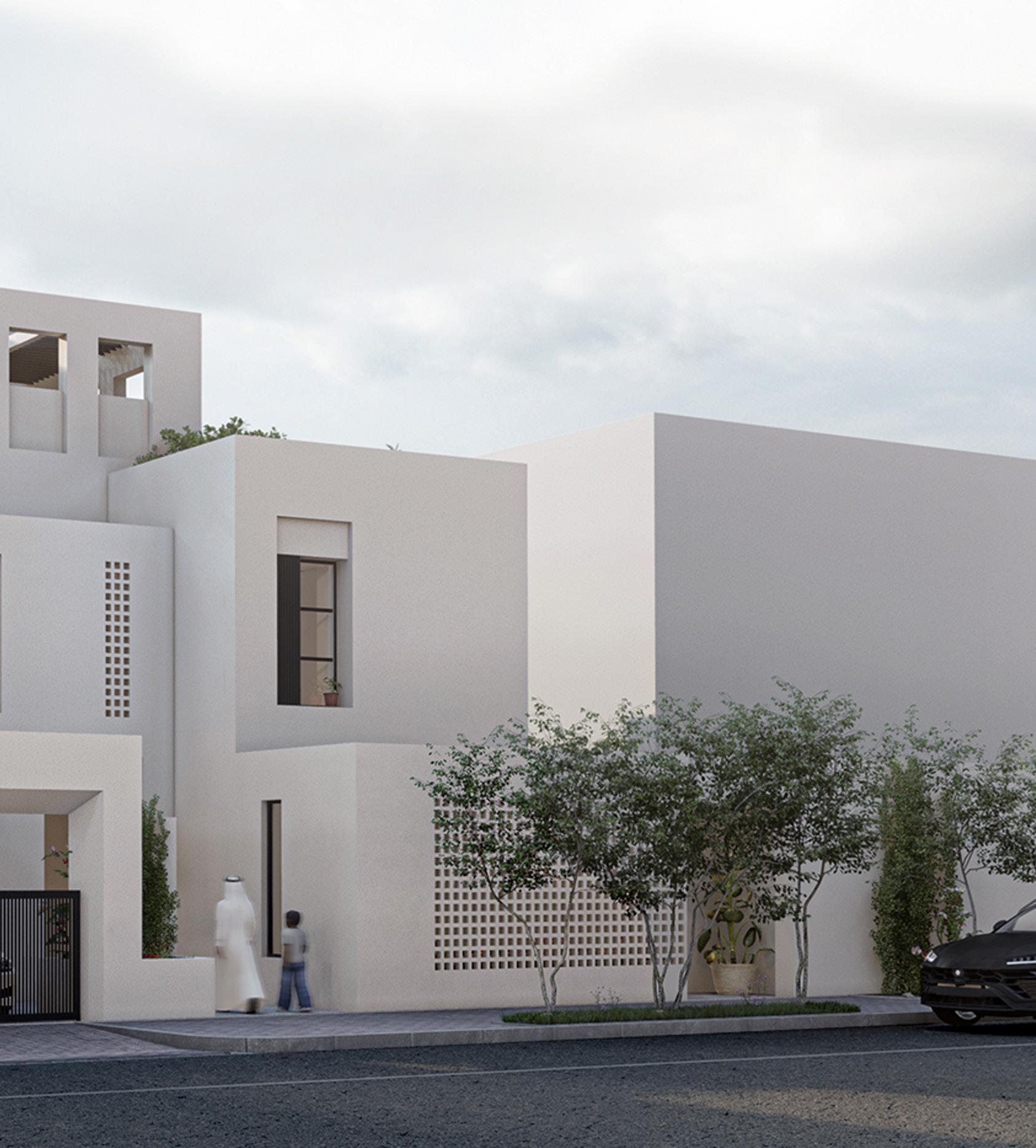
23
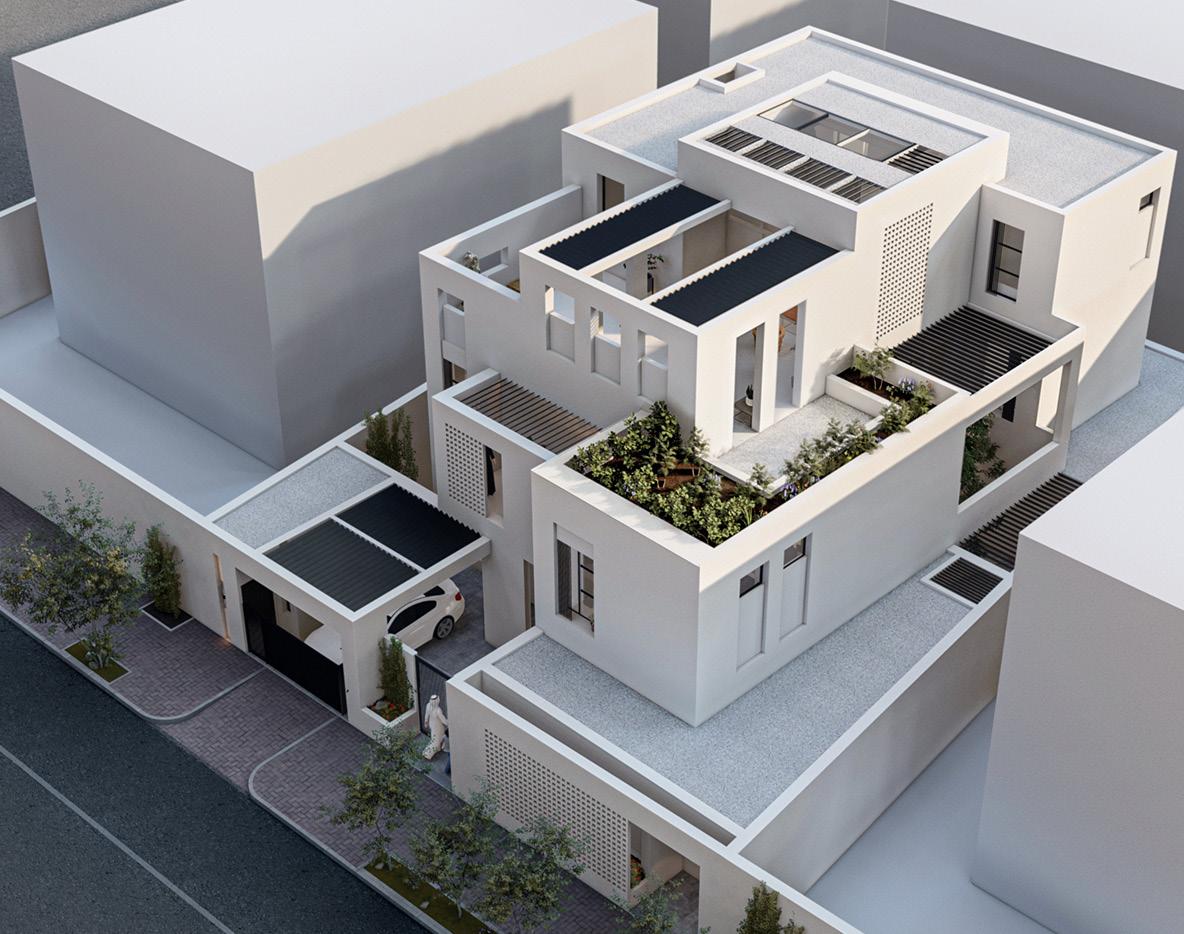
24 Realization | western view
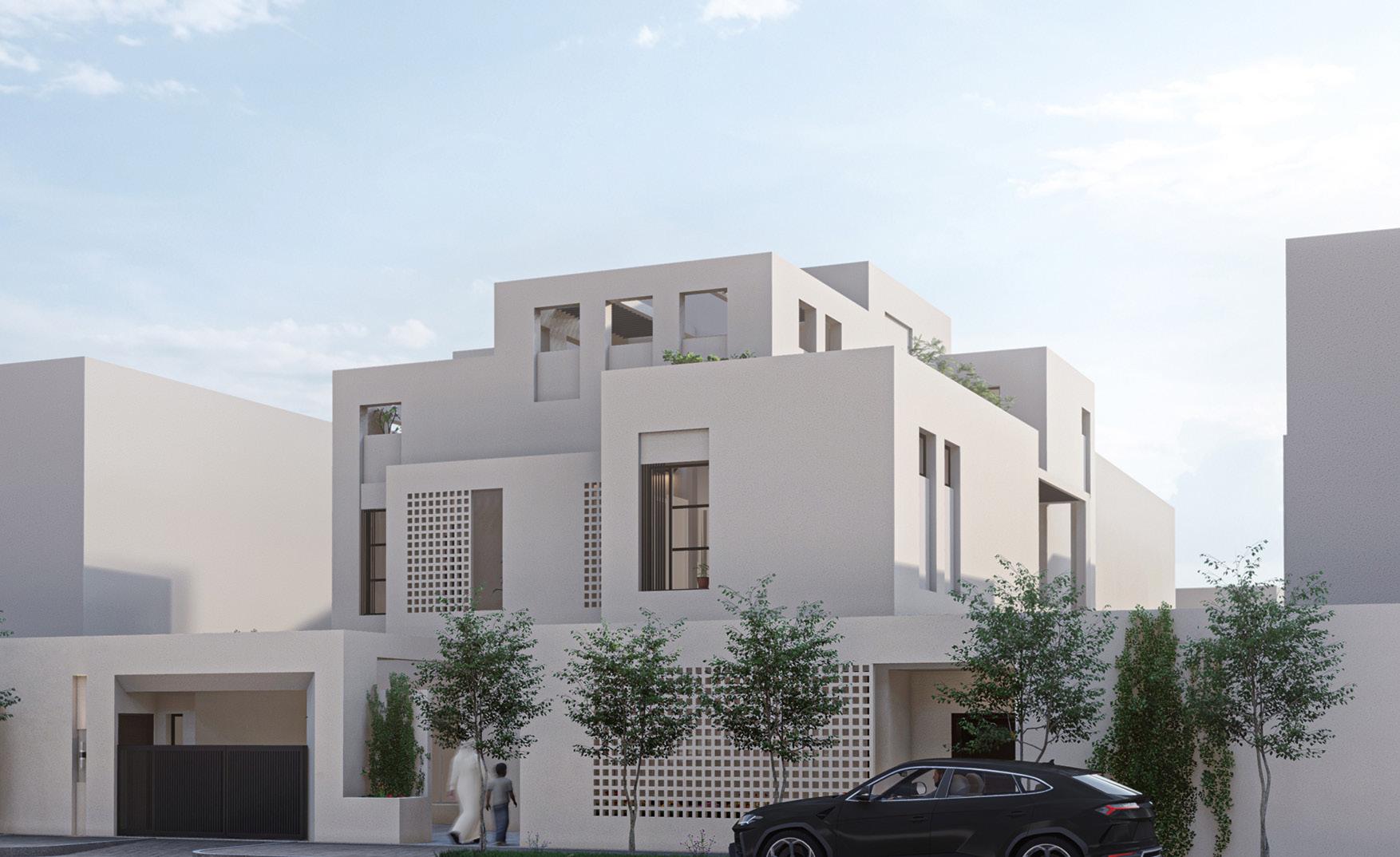
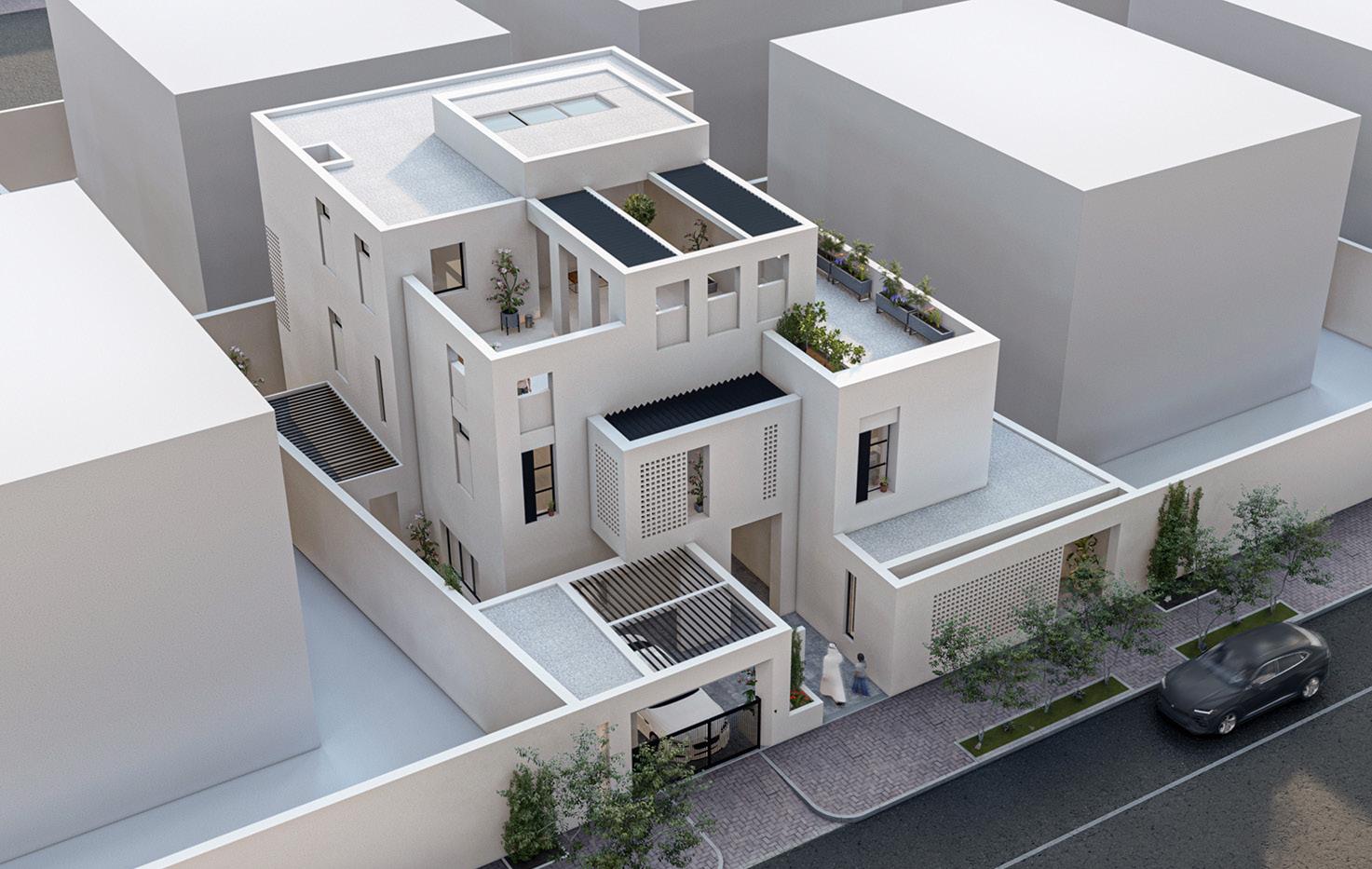
25 Realization | Eastern view Realization | Street view
Introducing a contextual hybrid between traditional elements and contemporary diversity, through Mosque’s ability to convey its synchronized historical layers while recognizing its need to evolve and
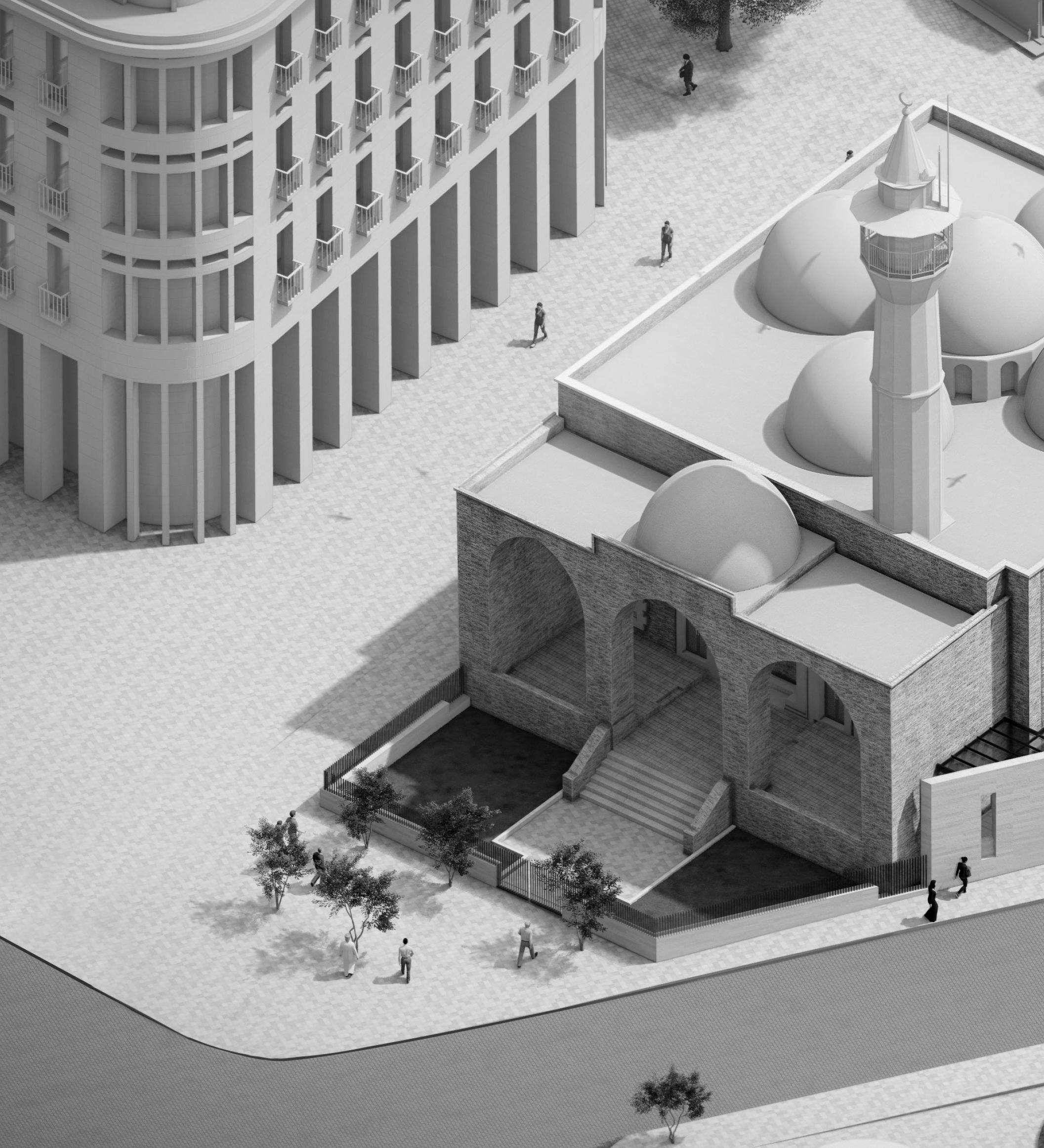
26
Amir Assaf Mosque |
Year : 2021 Type : Spiritual Client : VII SARL Size : 176 sqm sqm Location : Beirut|Lebanon
a permanent structure, that will find balance between preserving the and have meaning in Beirut’s evolving urban identity.
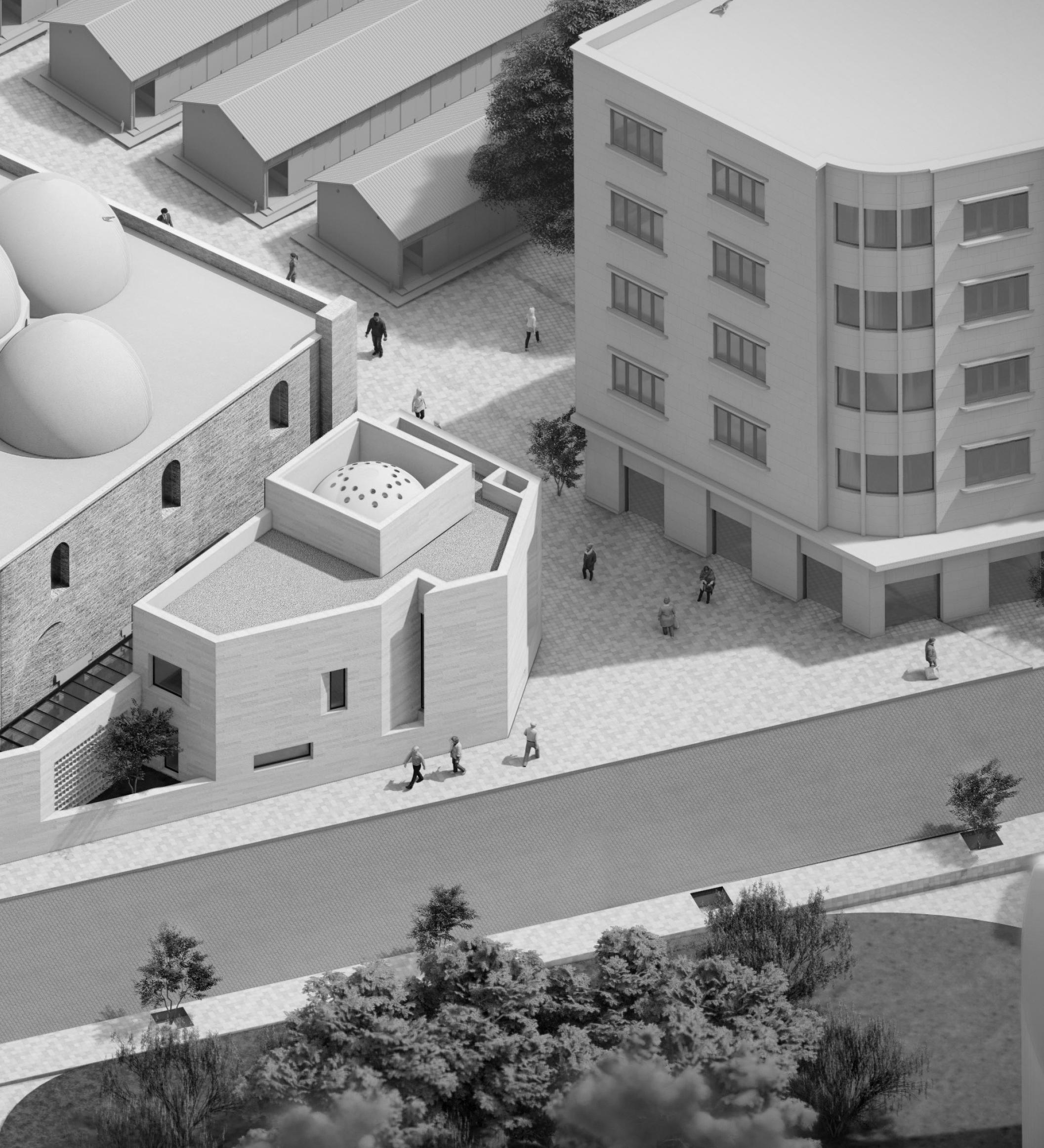
27
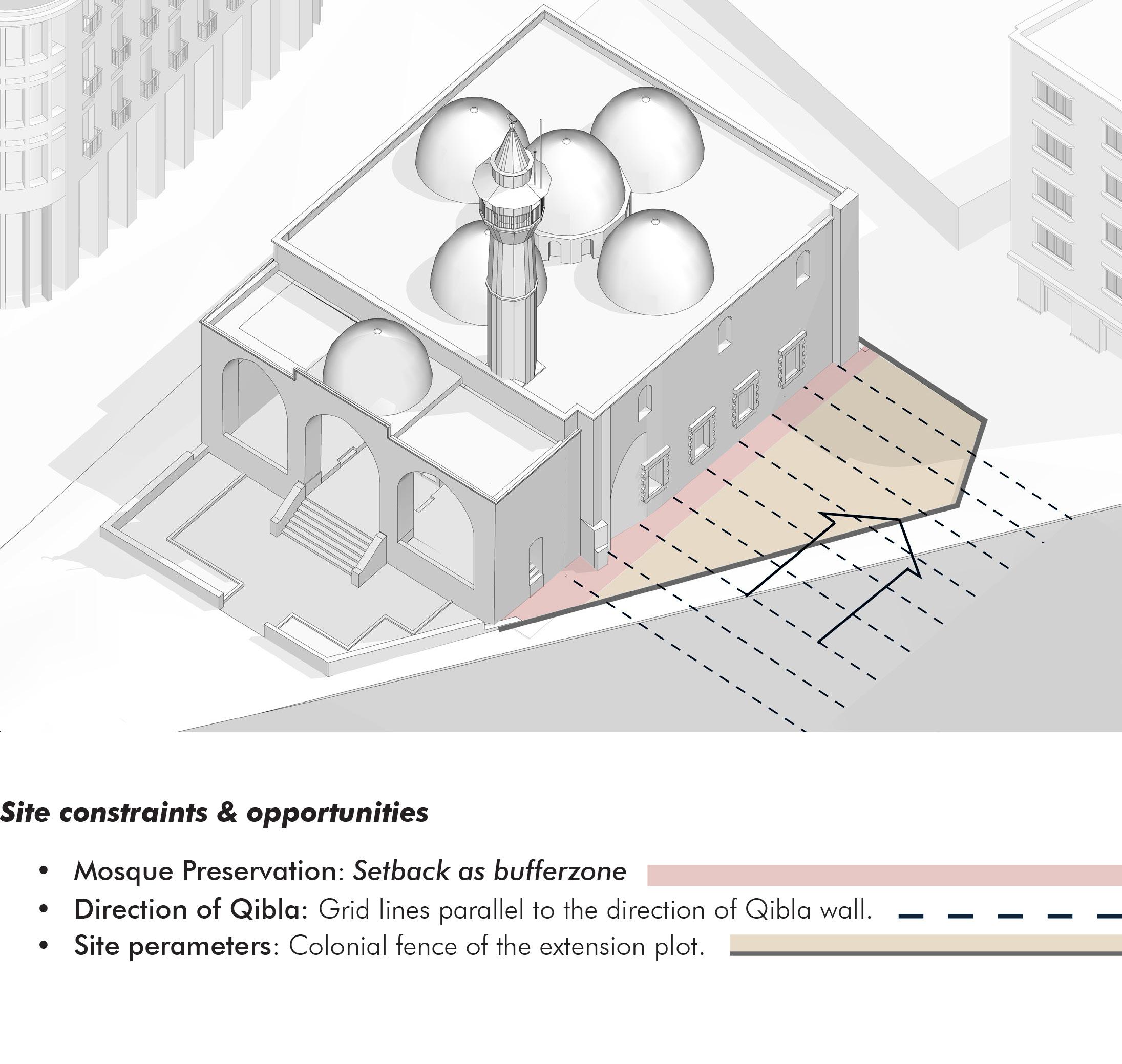
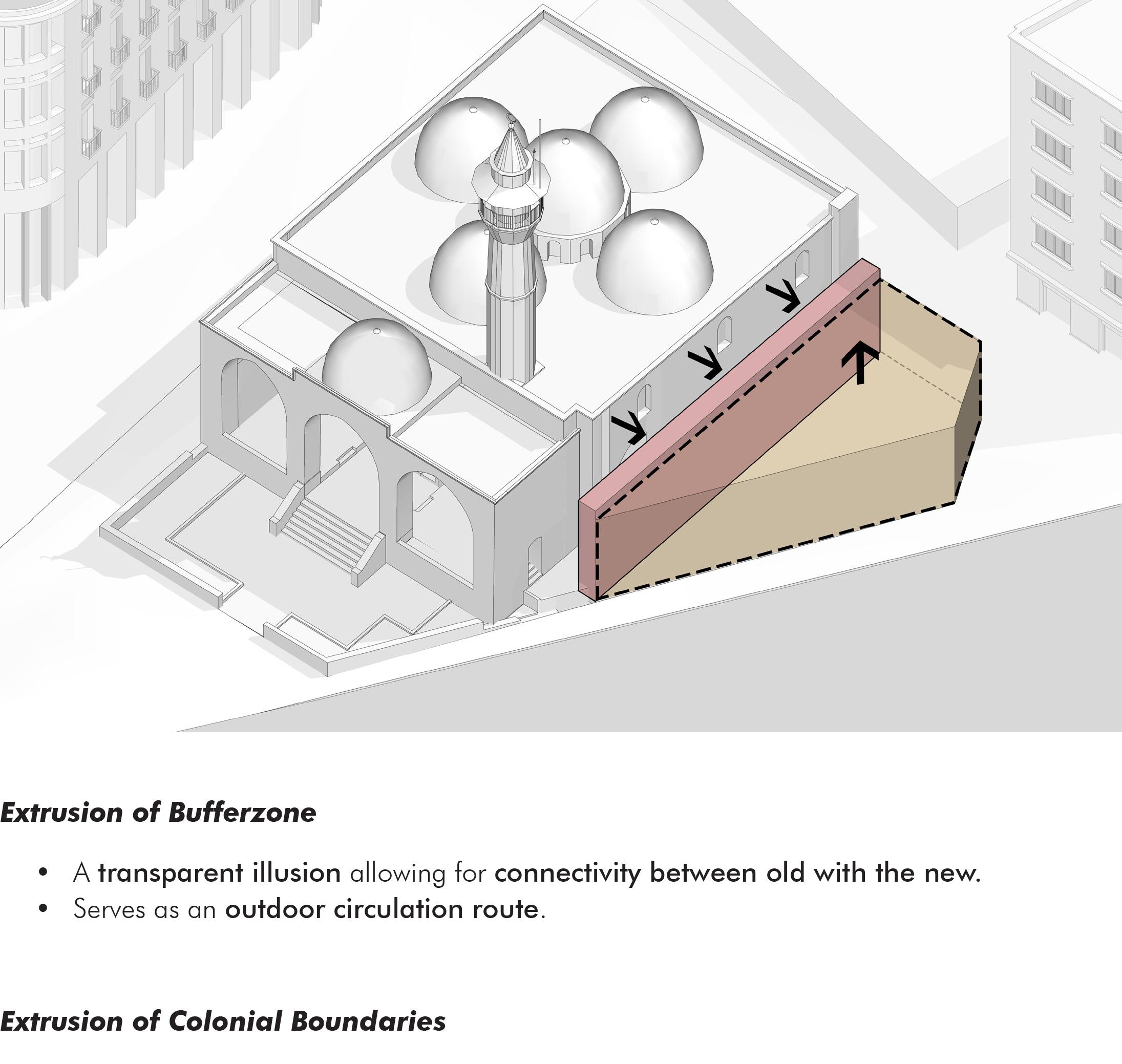
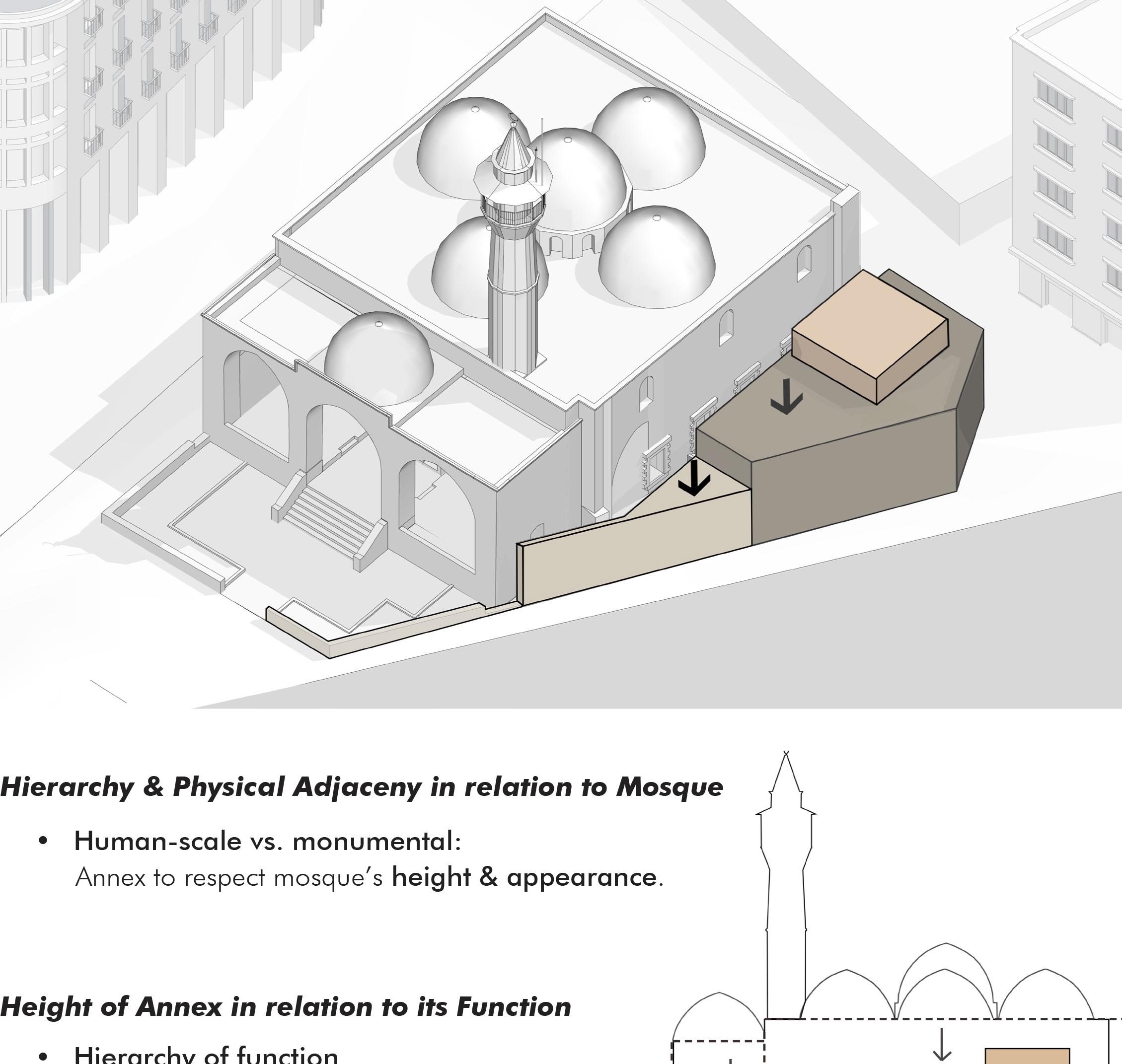
28

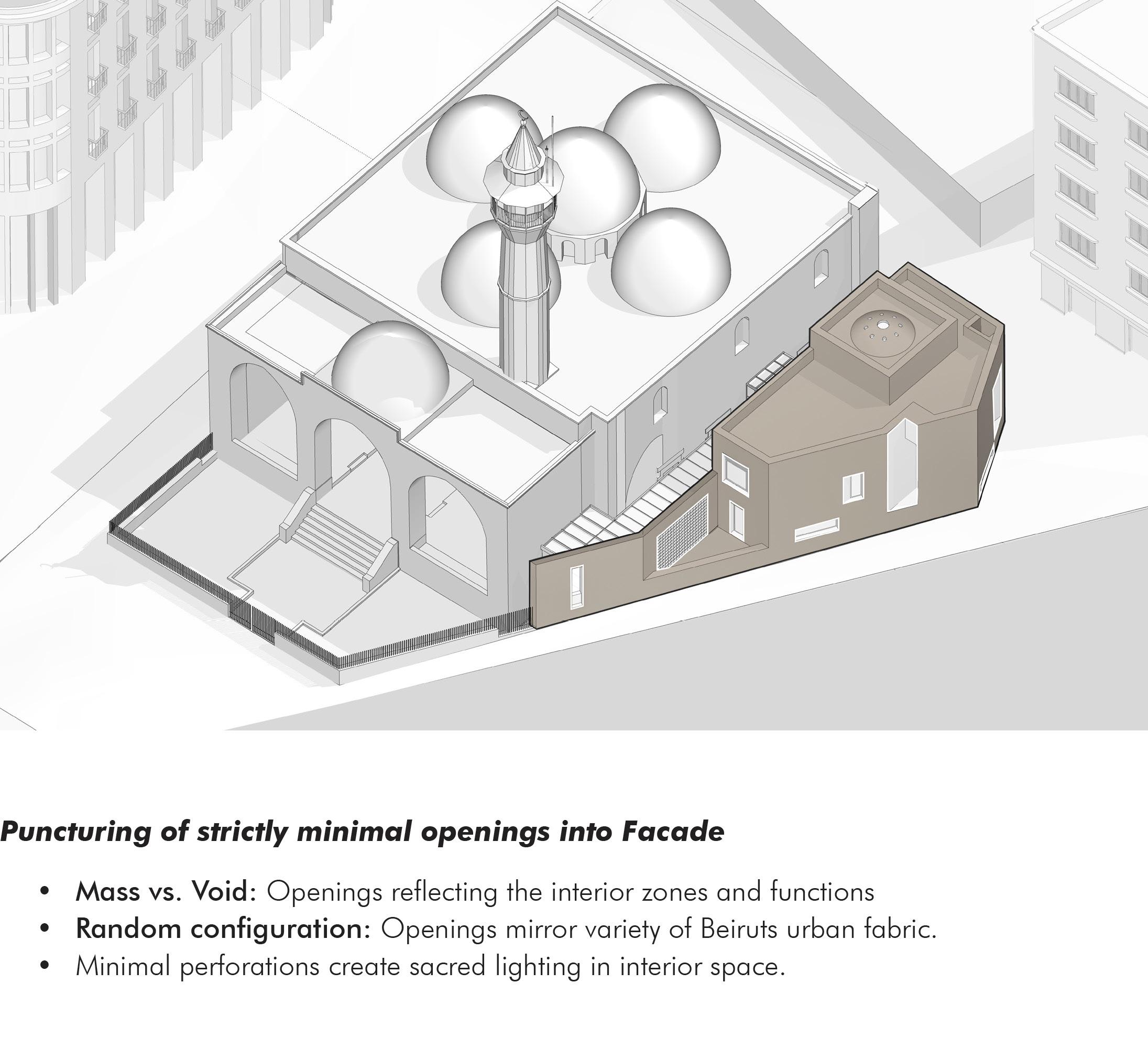
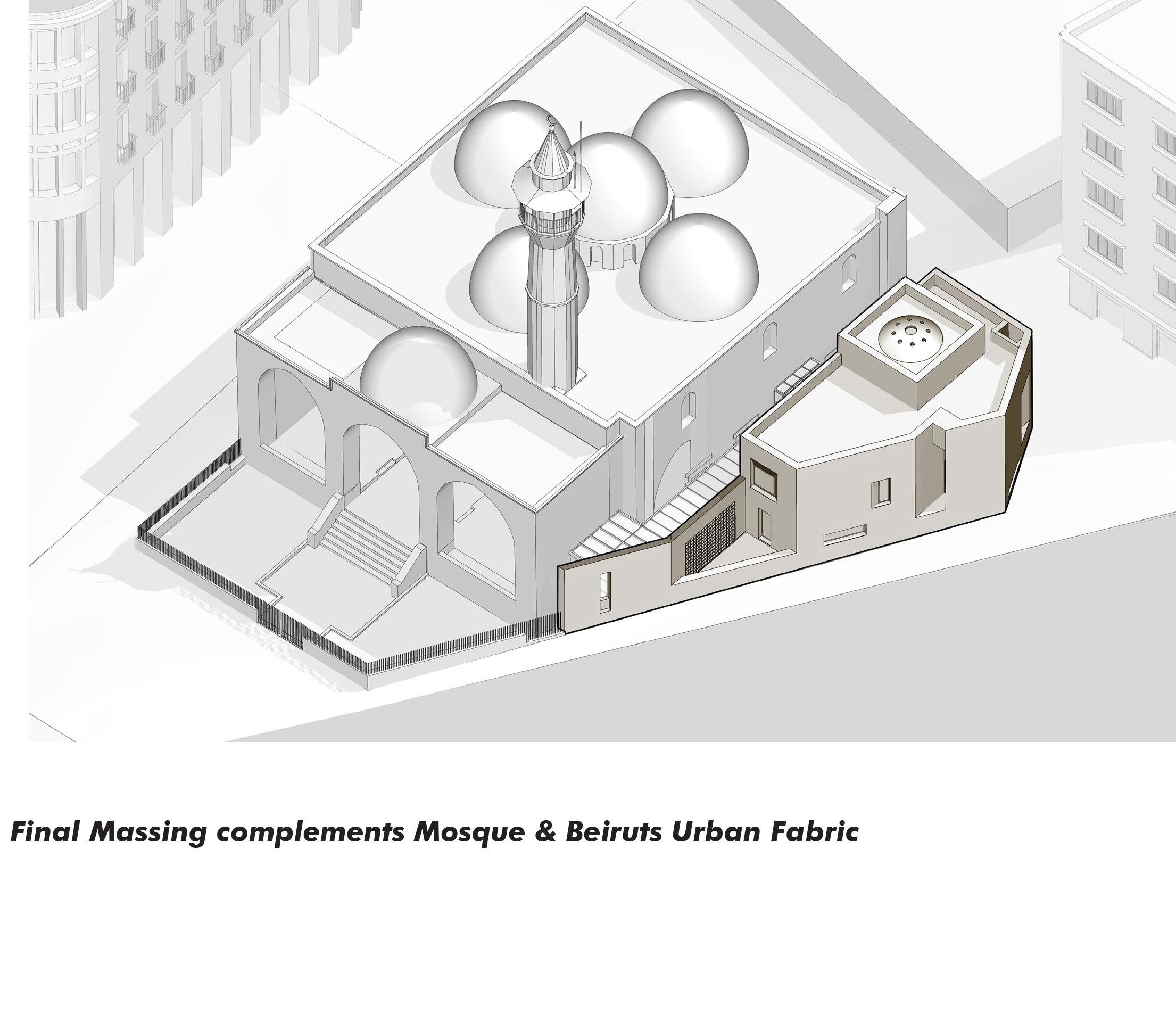
29
To achieve this profound architectural act we adding a new chapter to the unified elements of the mosque, allowing the eternal symbols to be preserved for future generations, all the while blending in and creating a connection to the architectural and urban scene of Beirut.
Different spatial values, architectural vocabularies and elements of the Mosques and the Downtown Beirut were unified to create a new architectural layer, introducing a contextual hybrid.
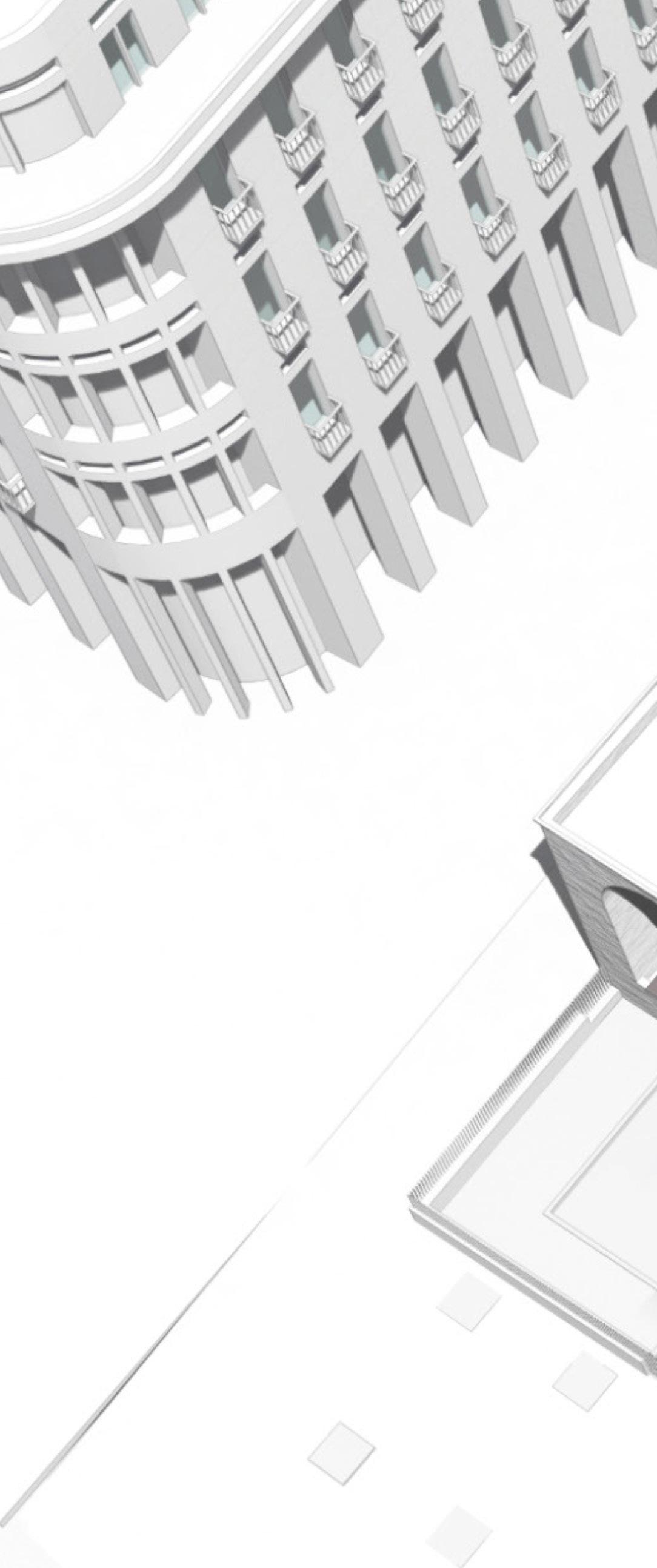
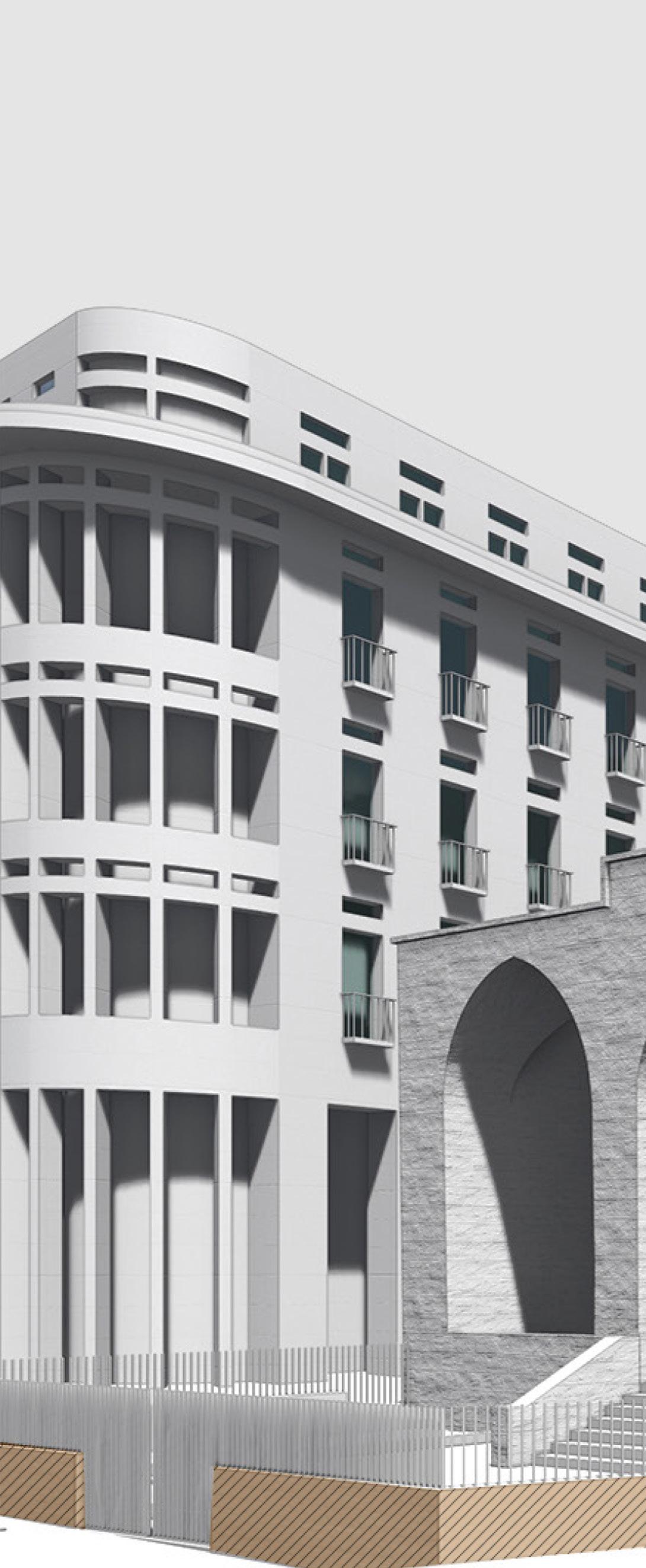
30
Amir Assaf Mosque |
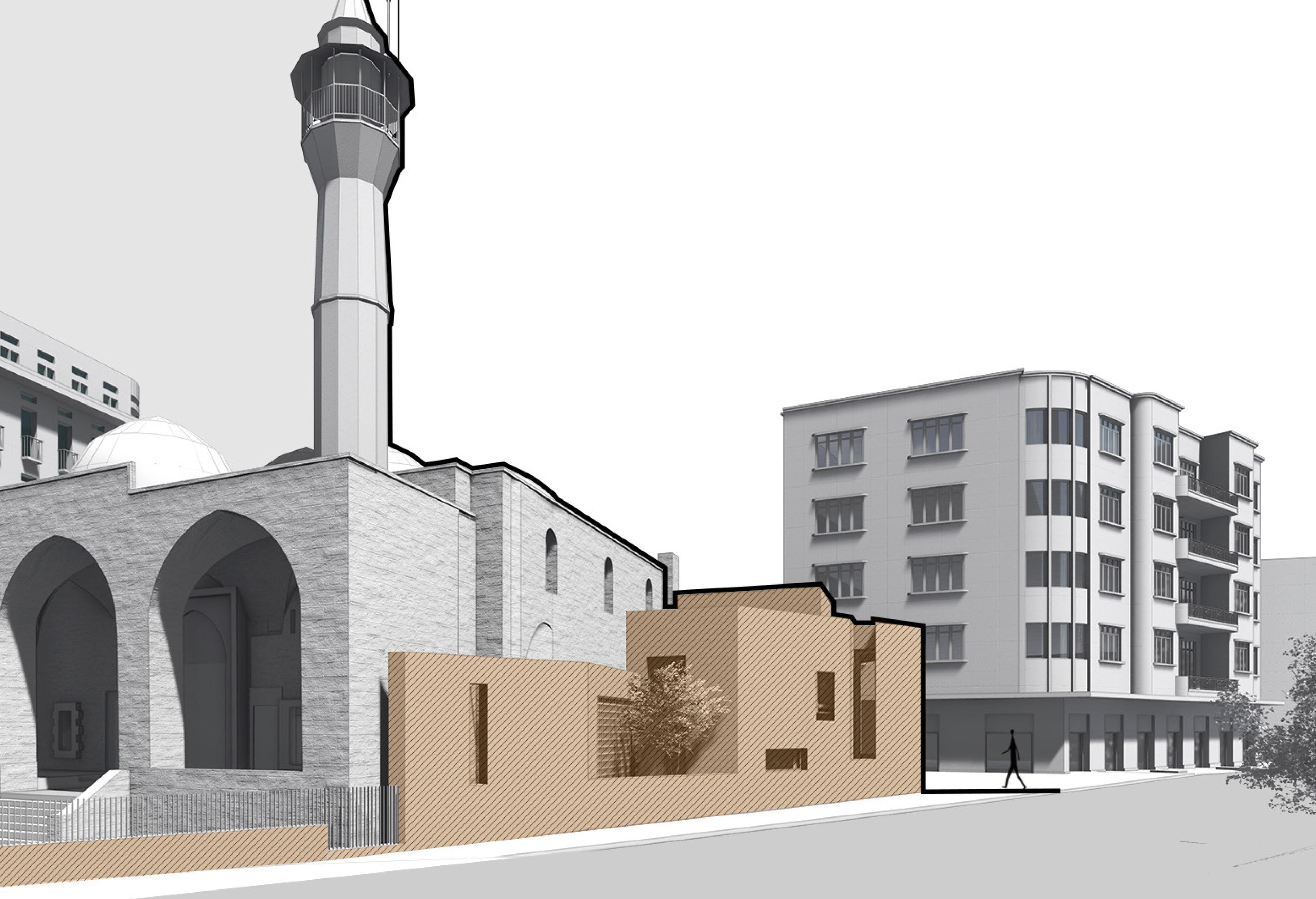
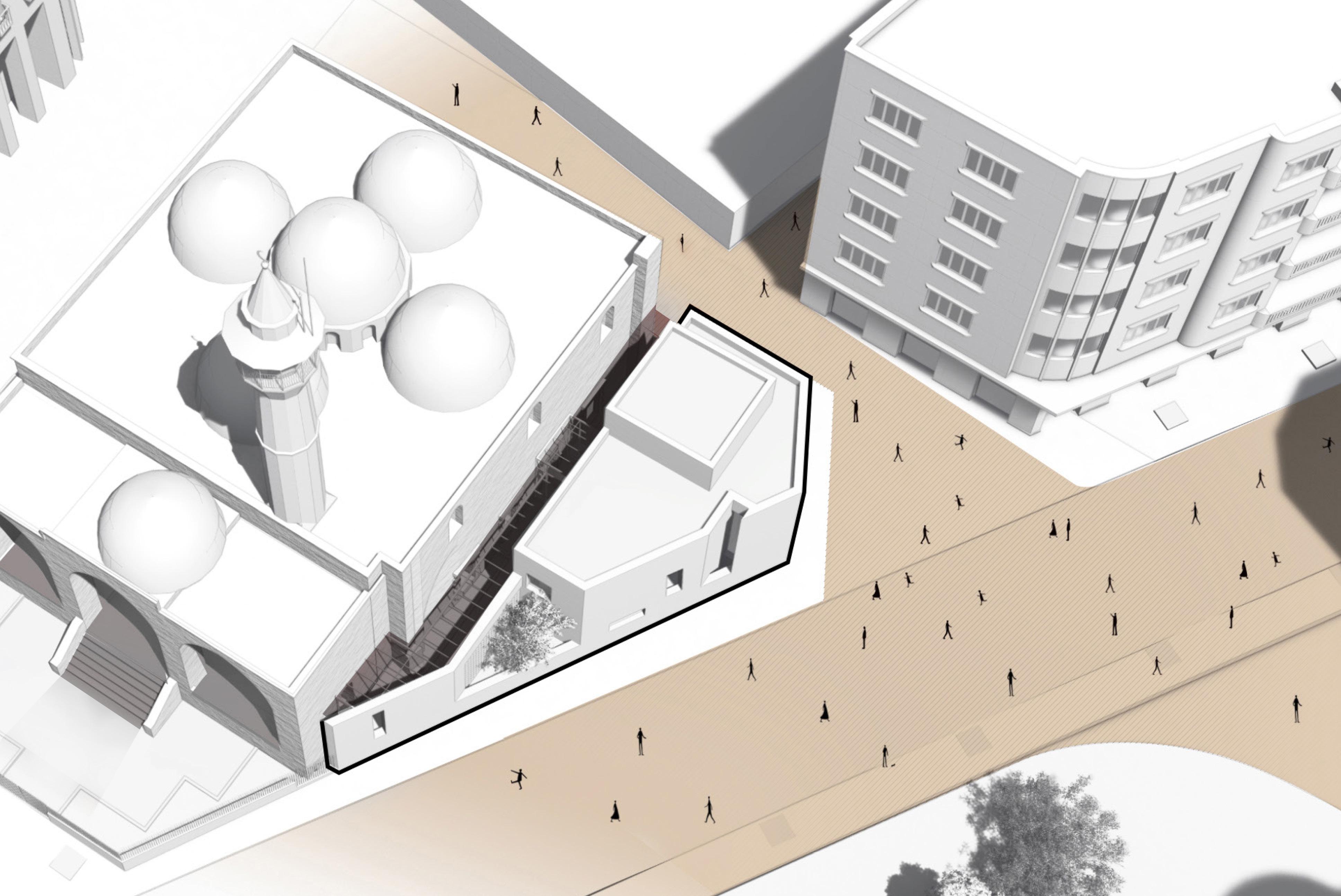
31
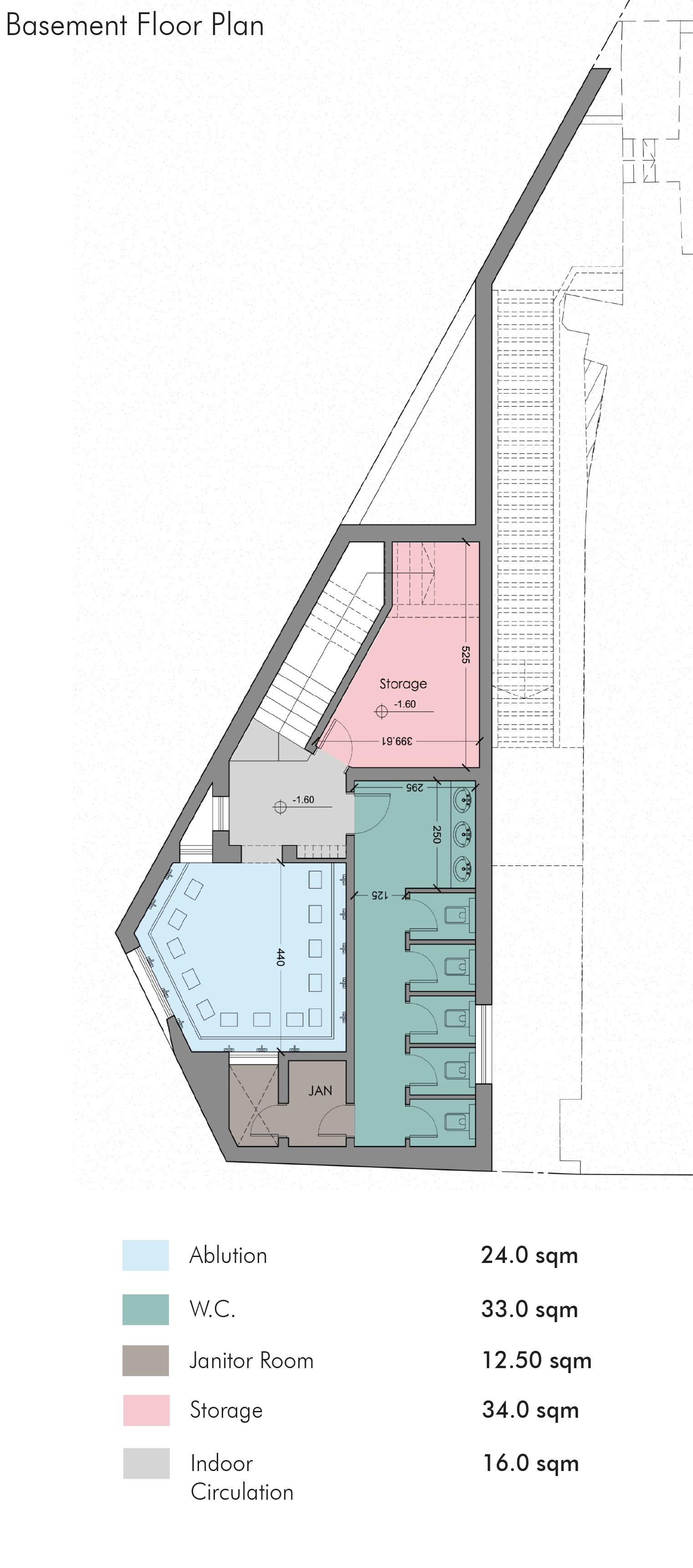

32
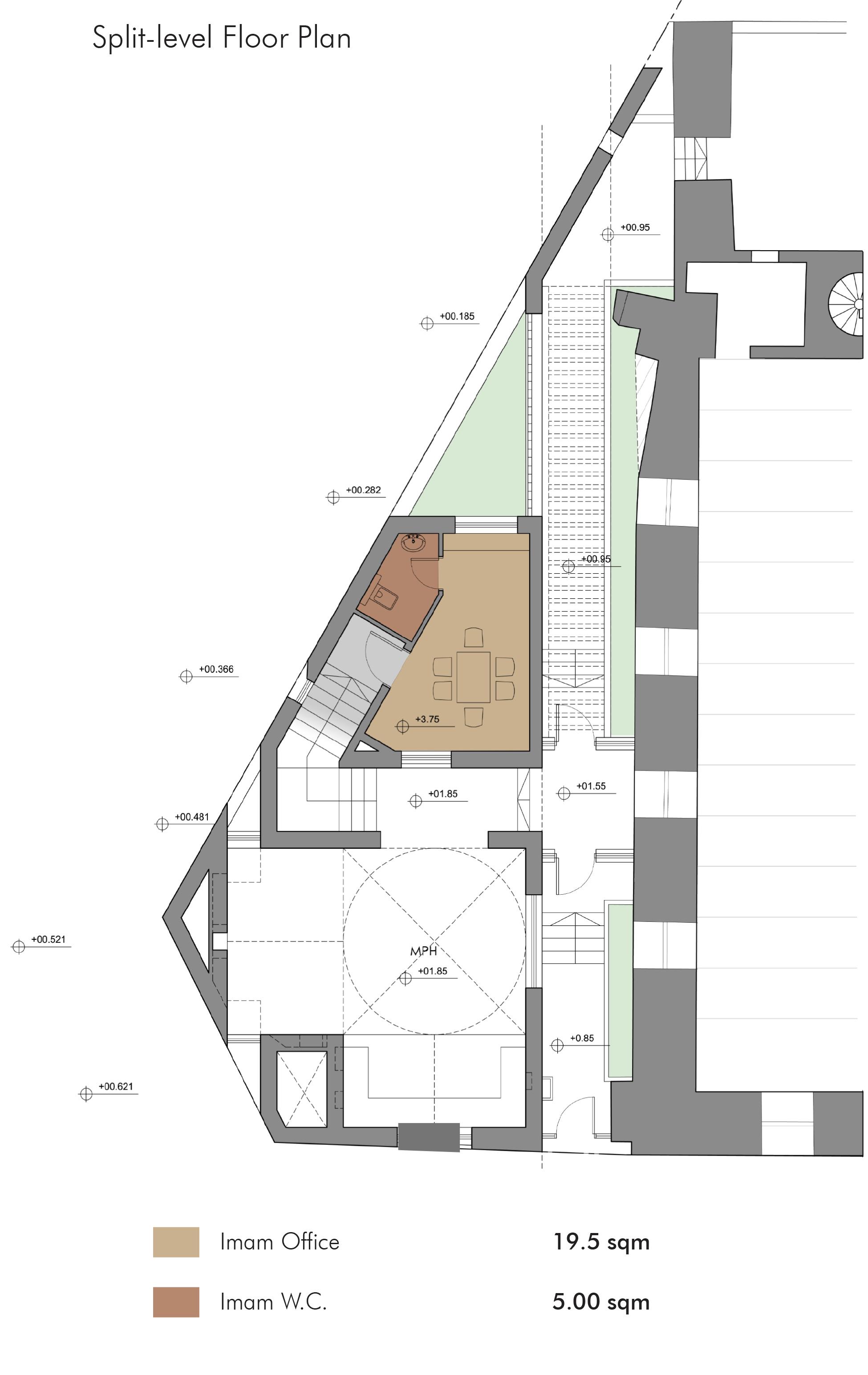

33
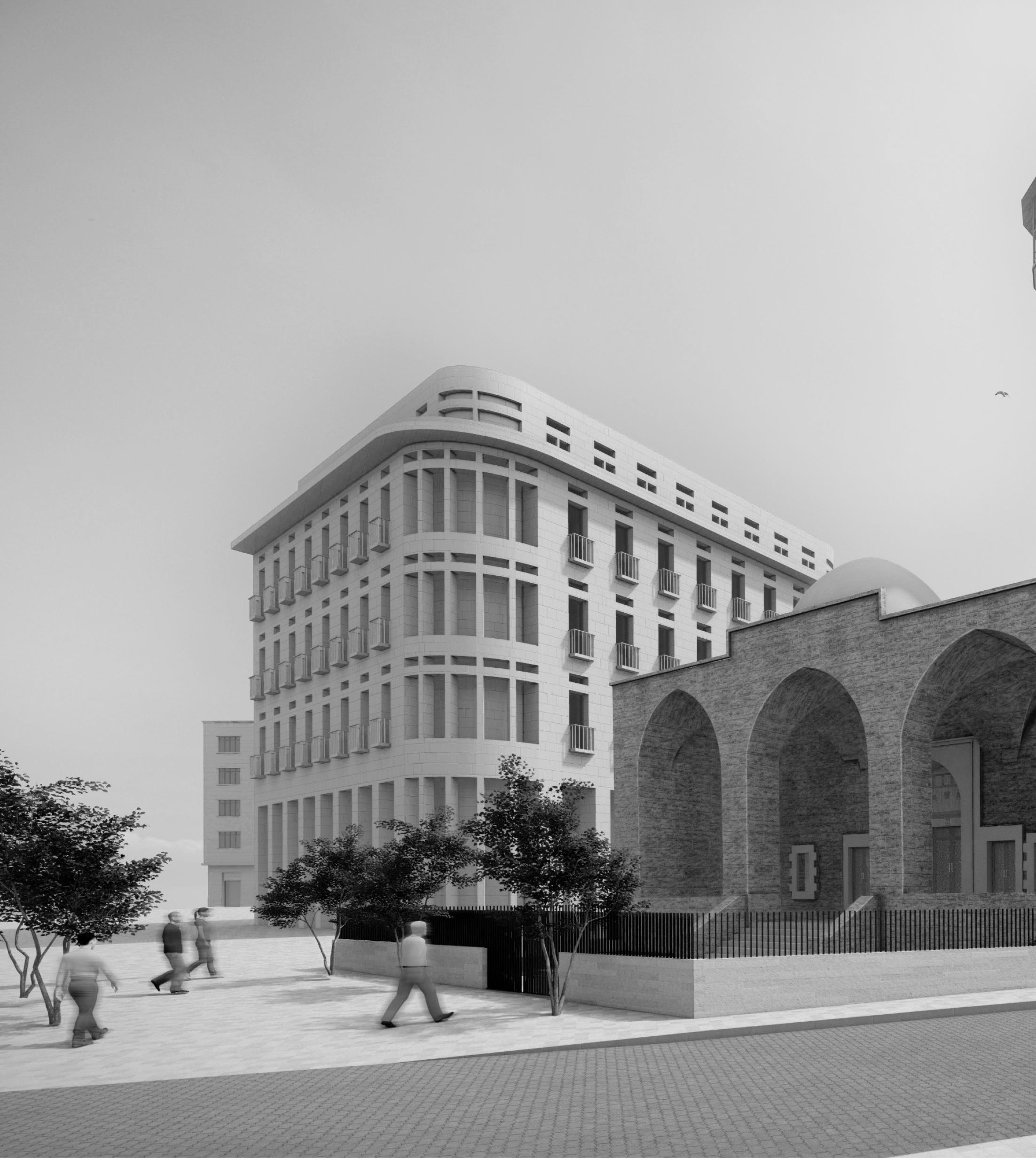
34 Realization | Street view
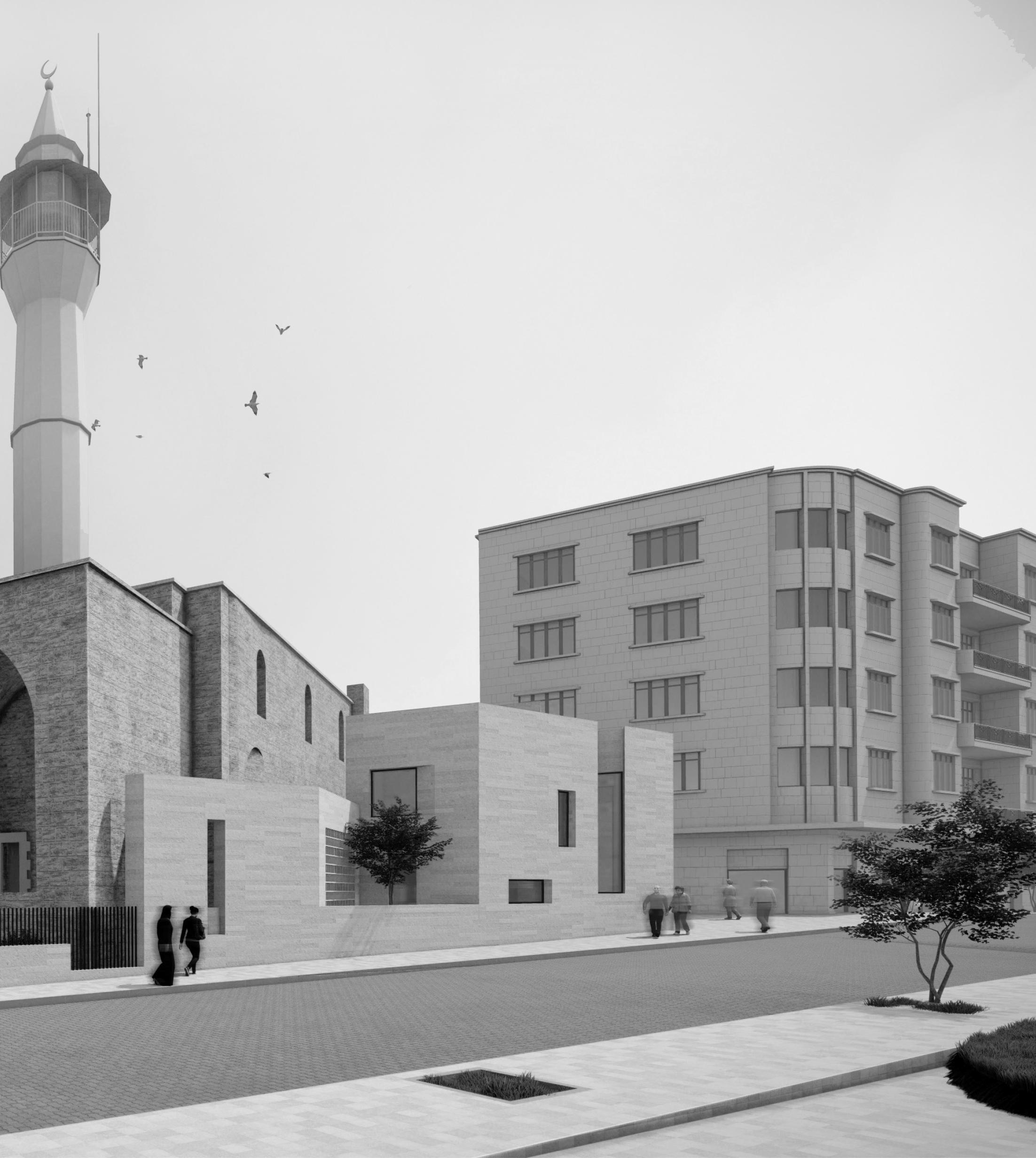
35
Stone cladding dimesionNarrow & Horizontal layout
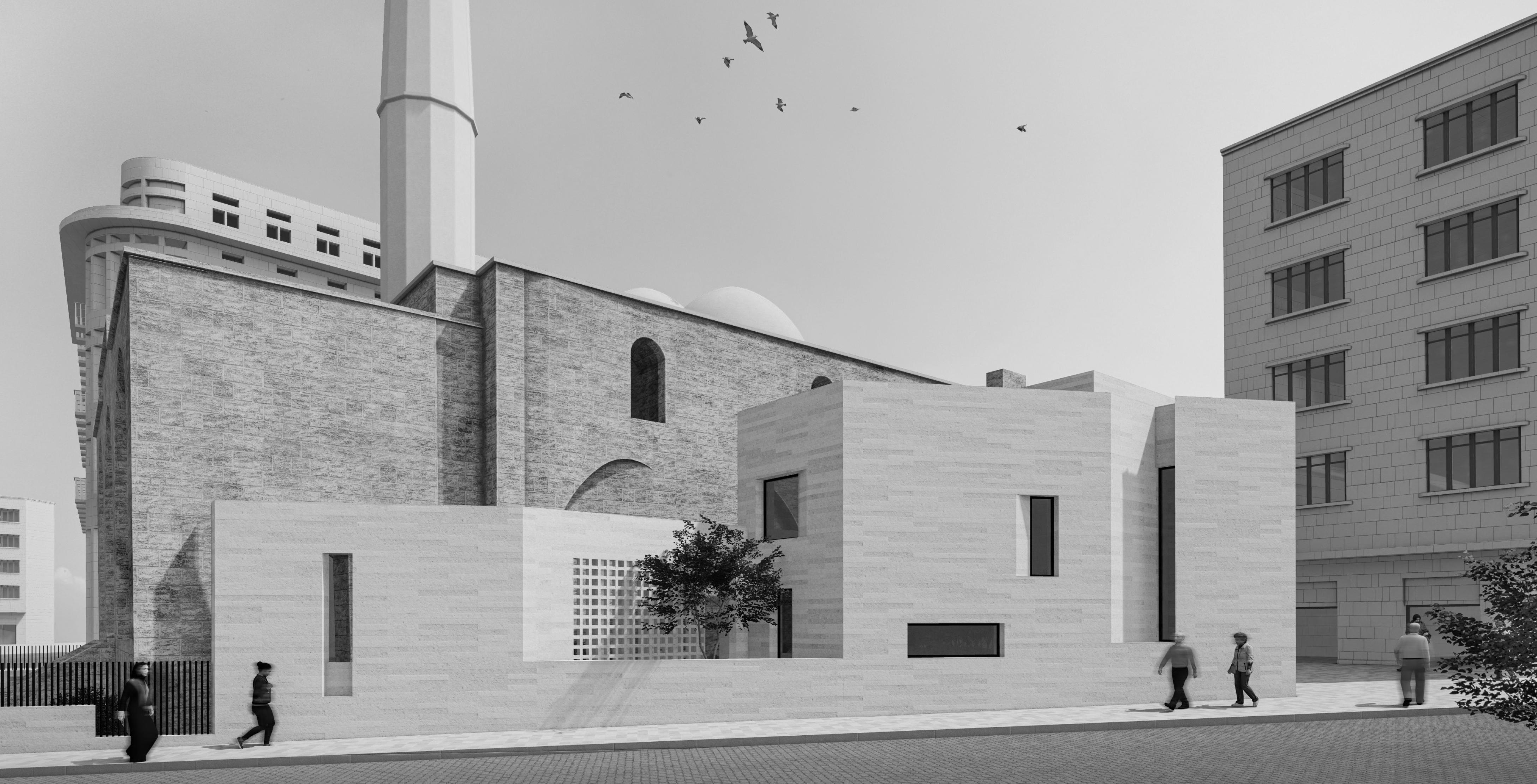
• Smooth Textured Stone vs intense masonary work
• Colors Of Downtown Beirut:
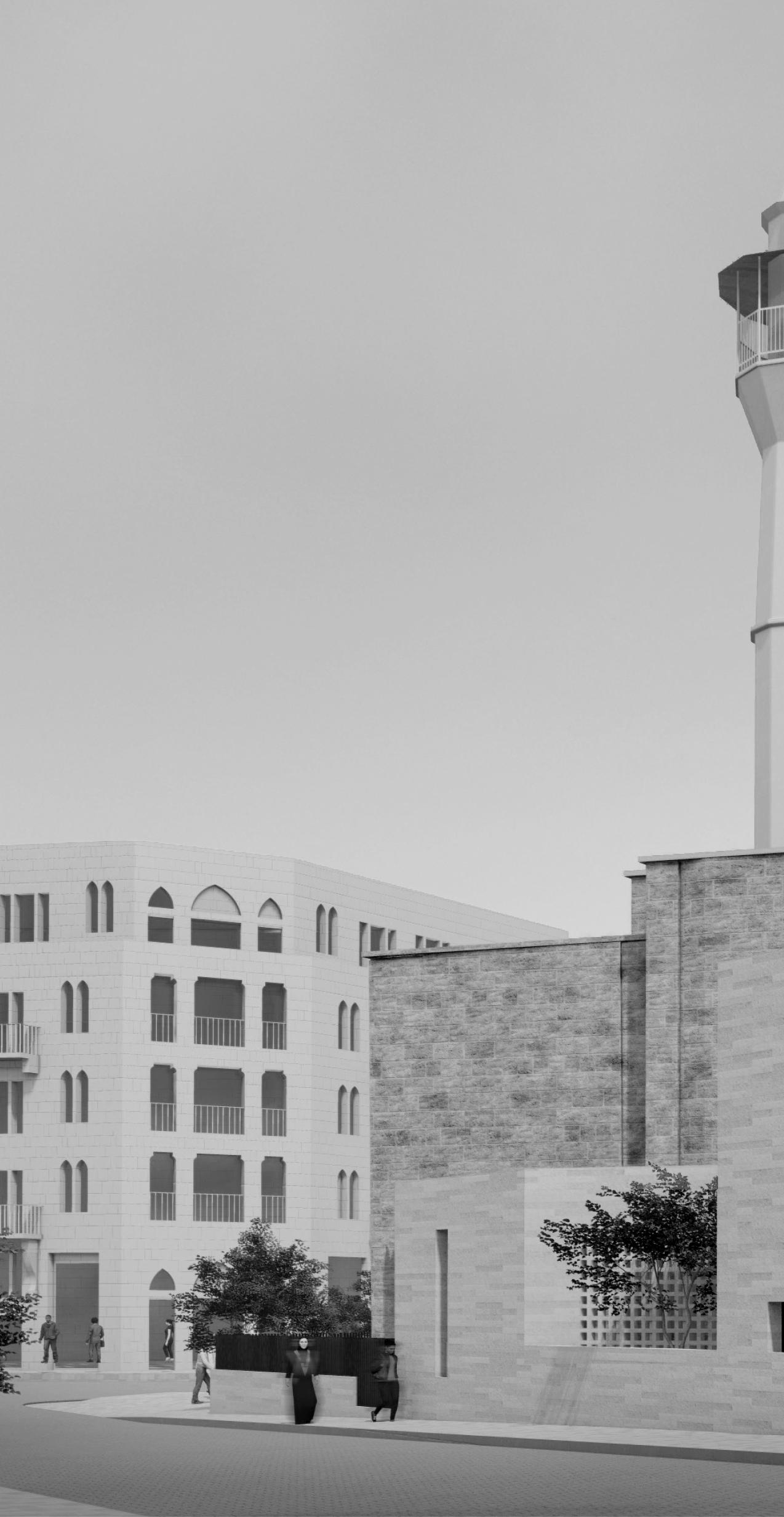
• Beige
• Beige-White
• Peach-White
• Yellow
• Grey White
• Neutral/Natural Stone Colors
36
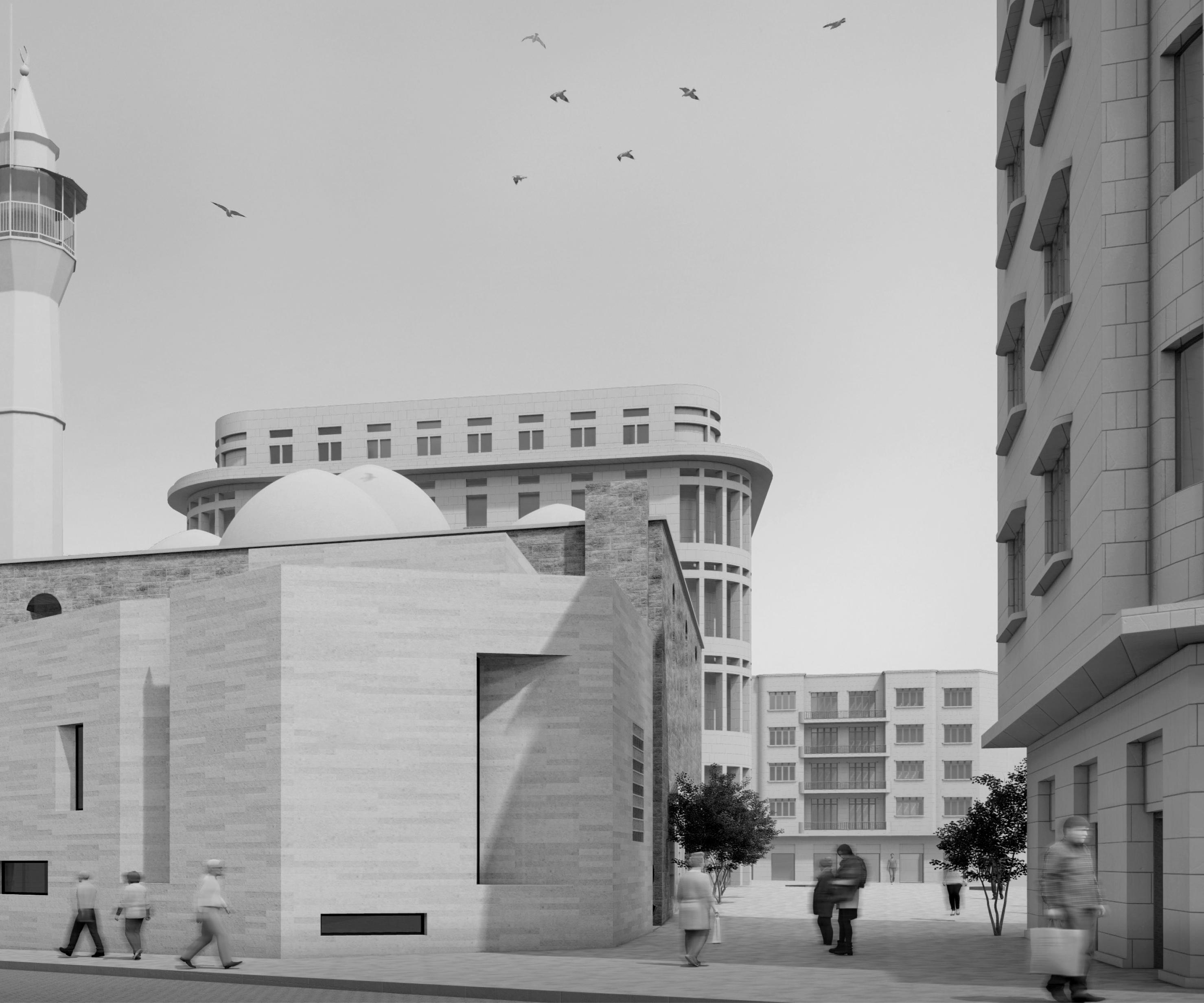
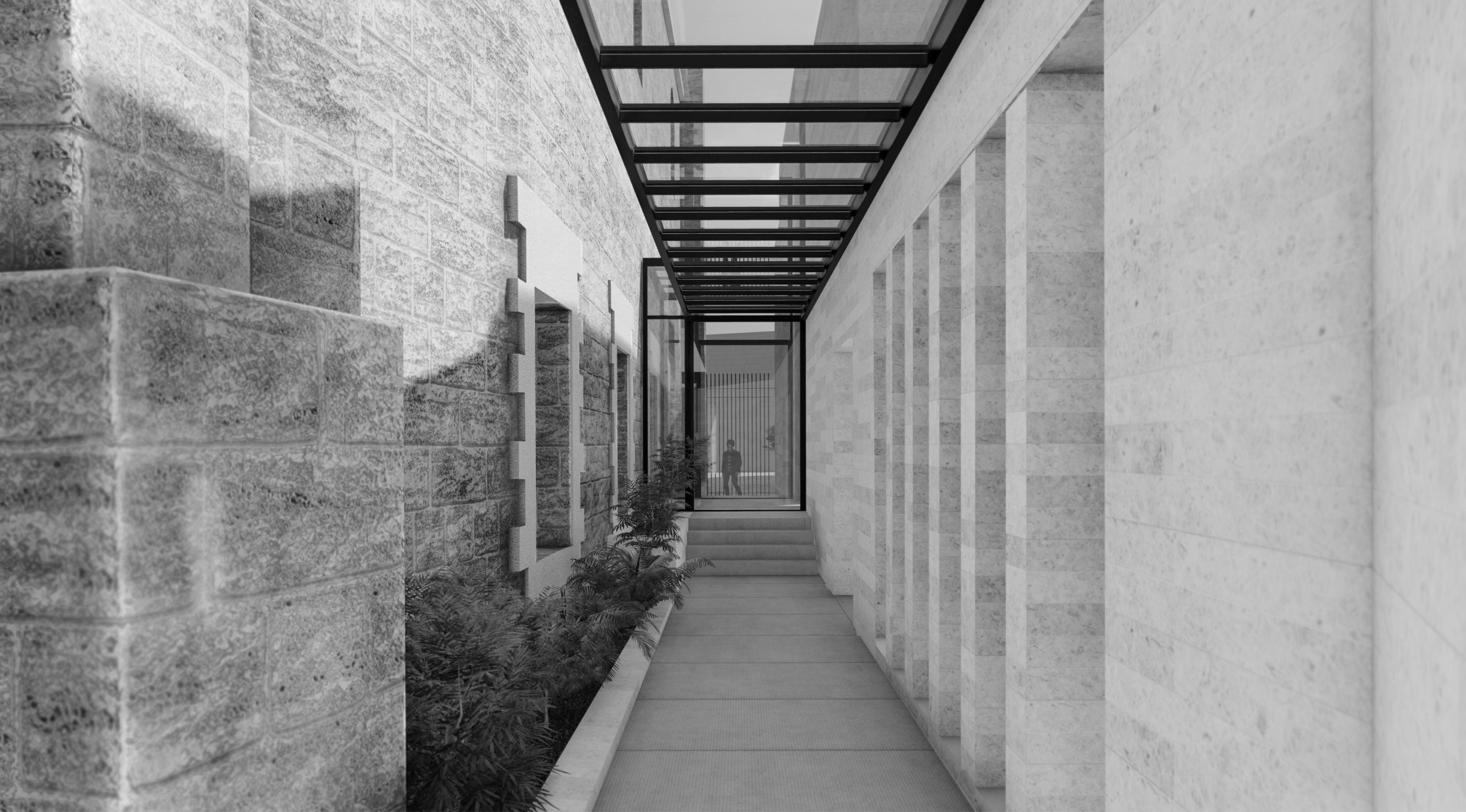
37
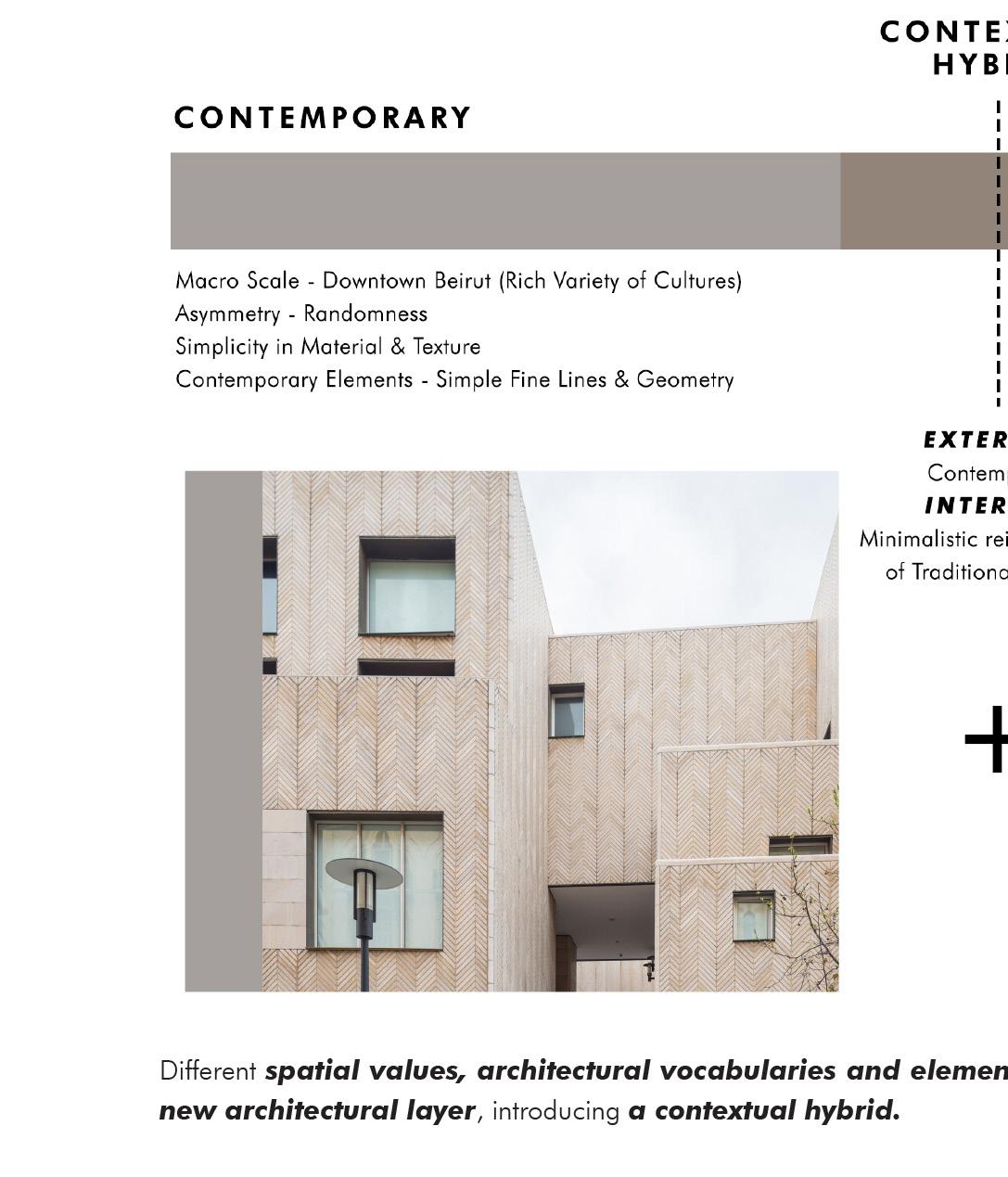
38
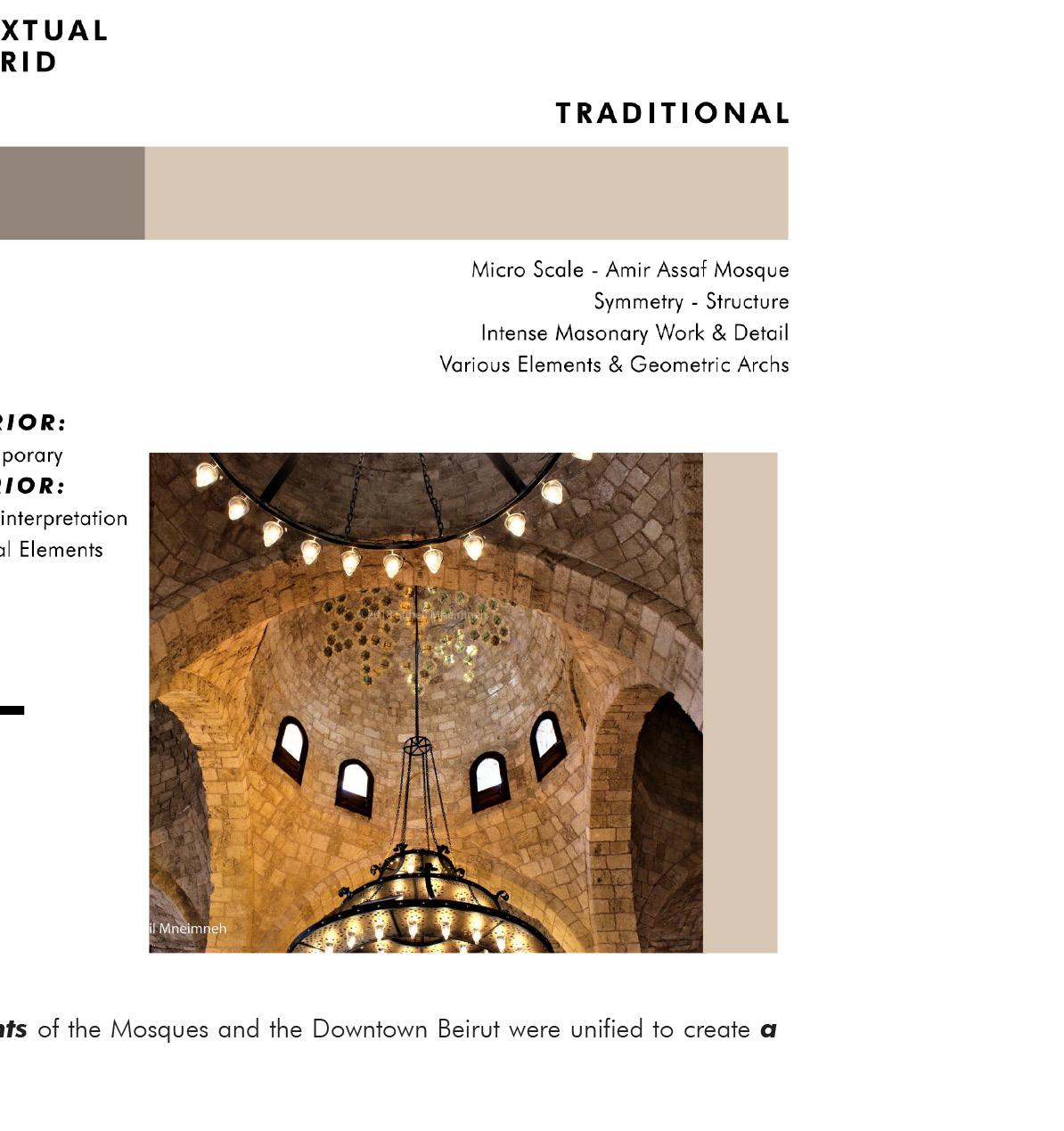
39
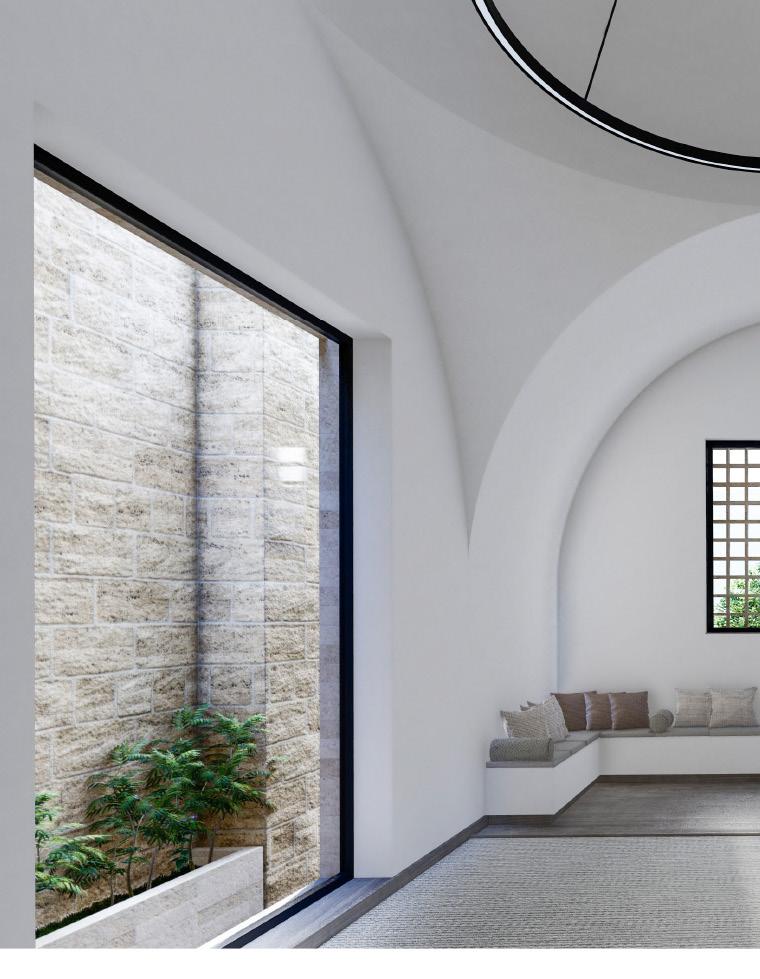

40
Realization | qibla wall (Ewan)
Realization | Ewan
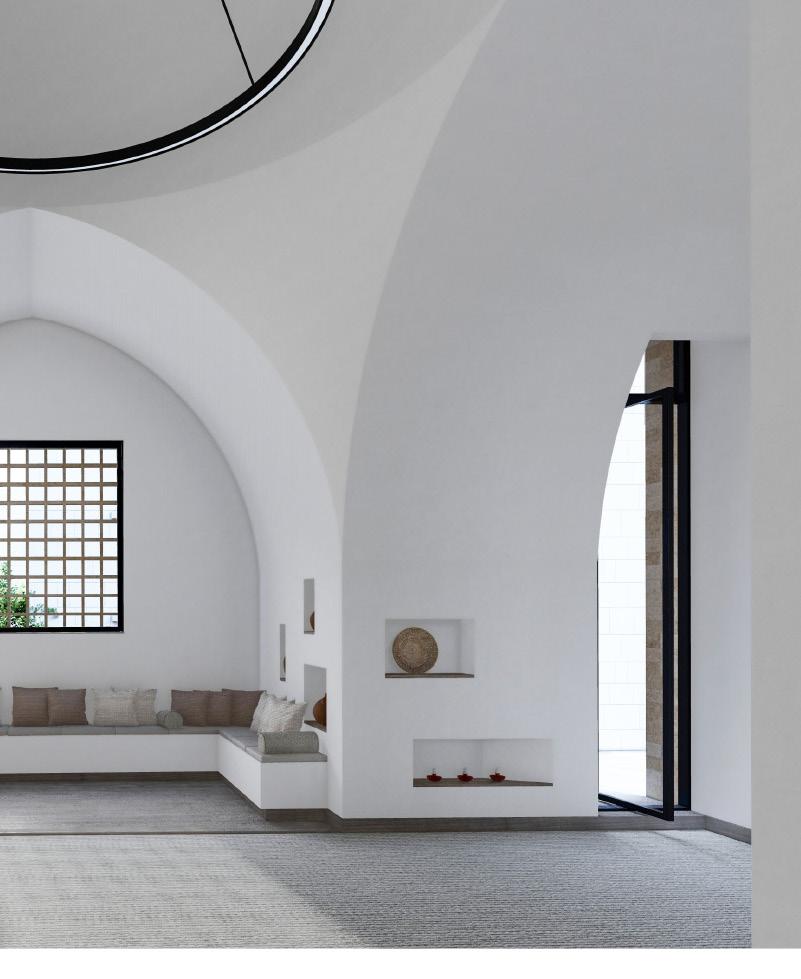
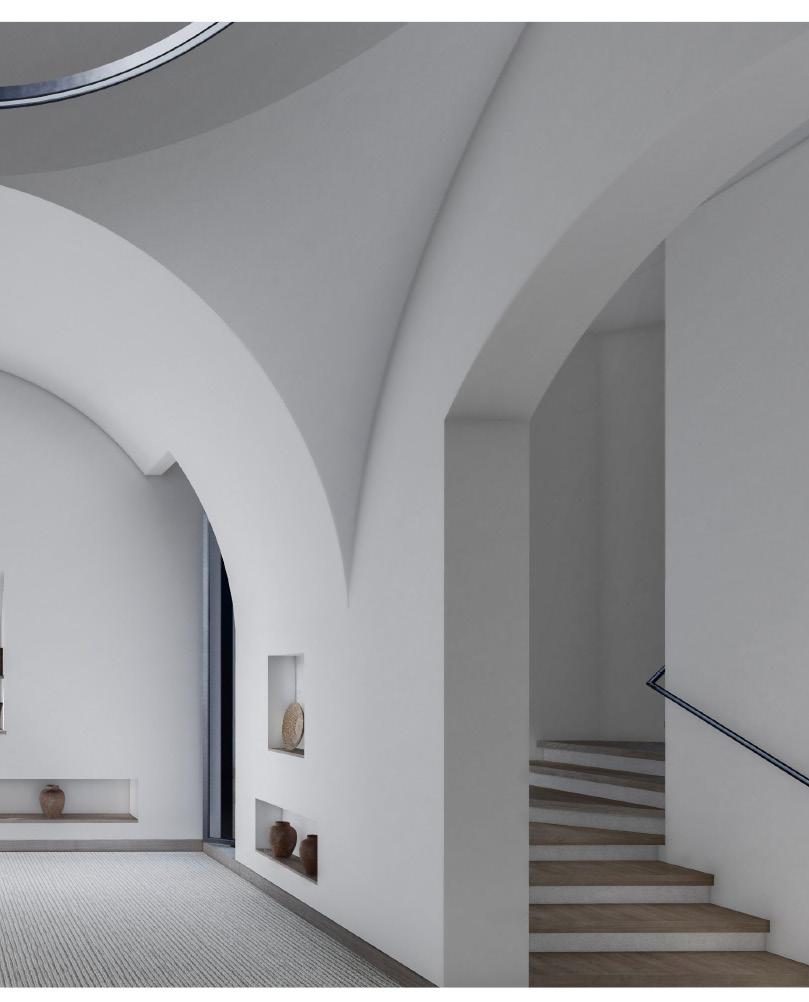
41
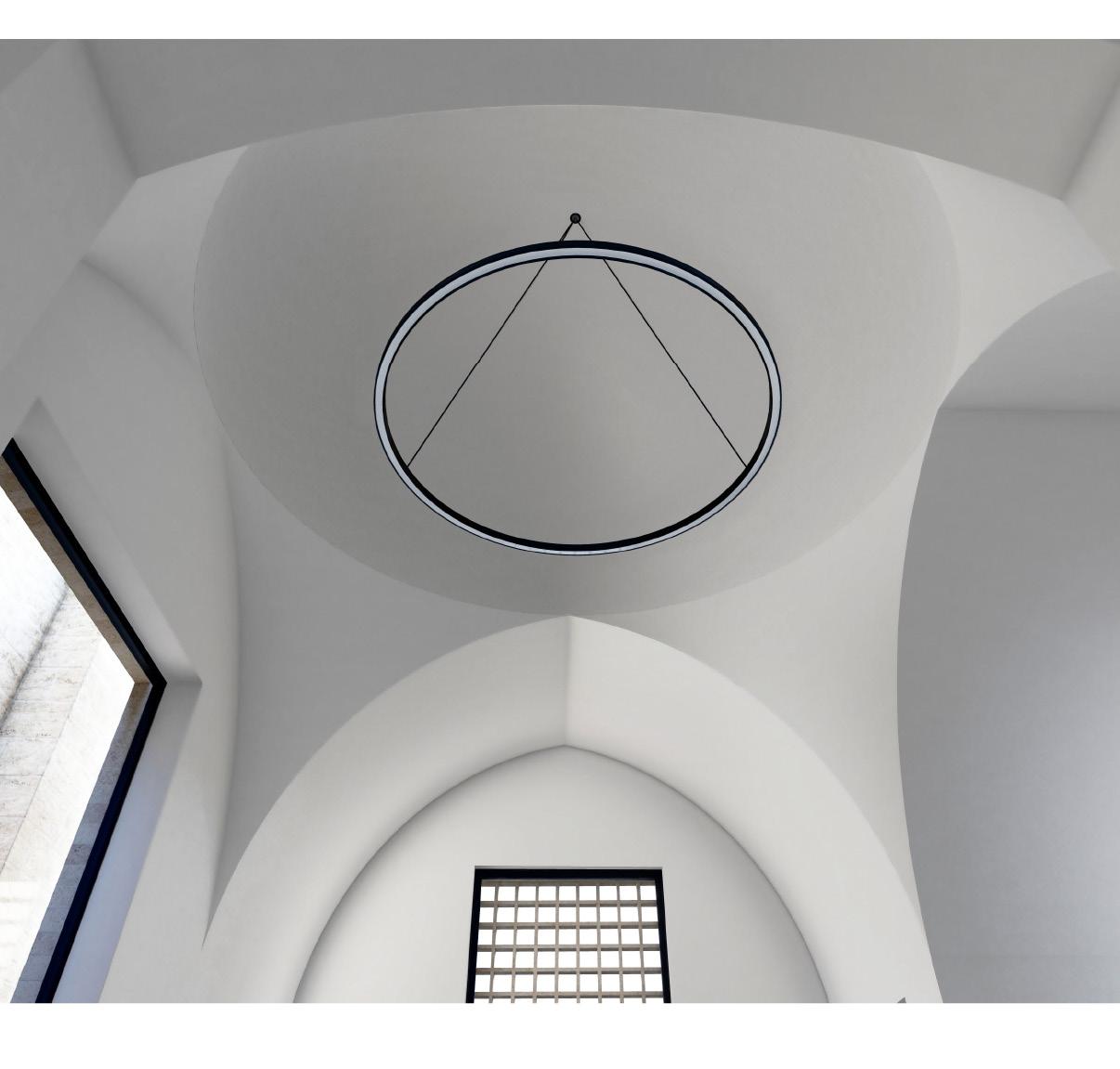
42
Realization | Inside Dome
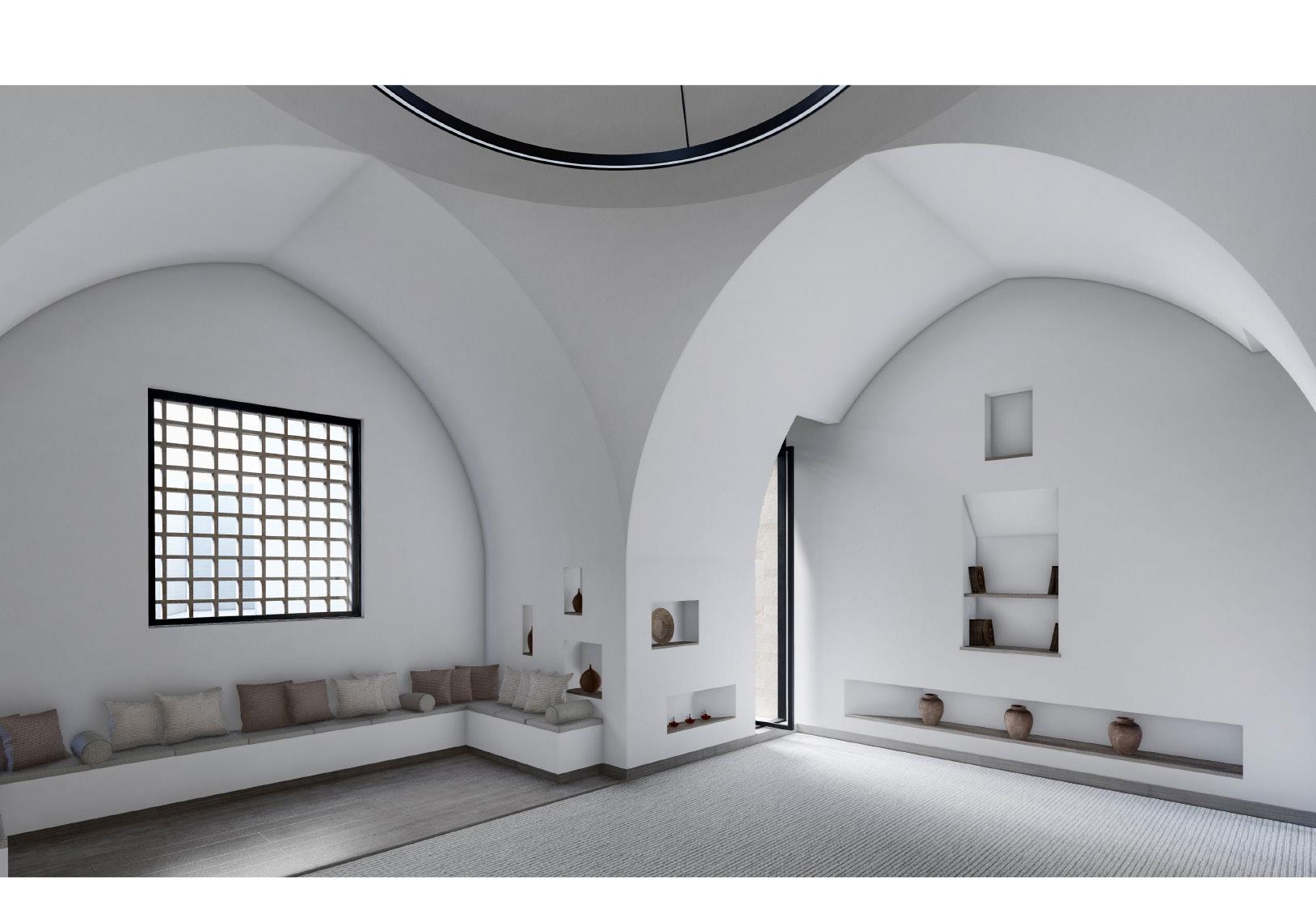
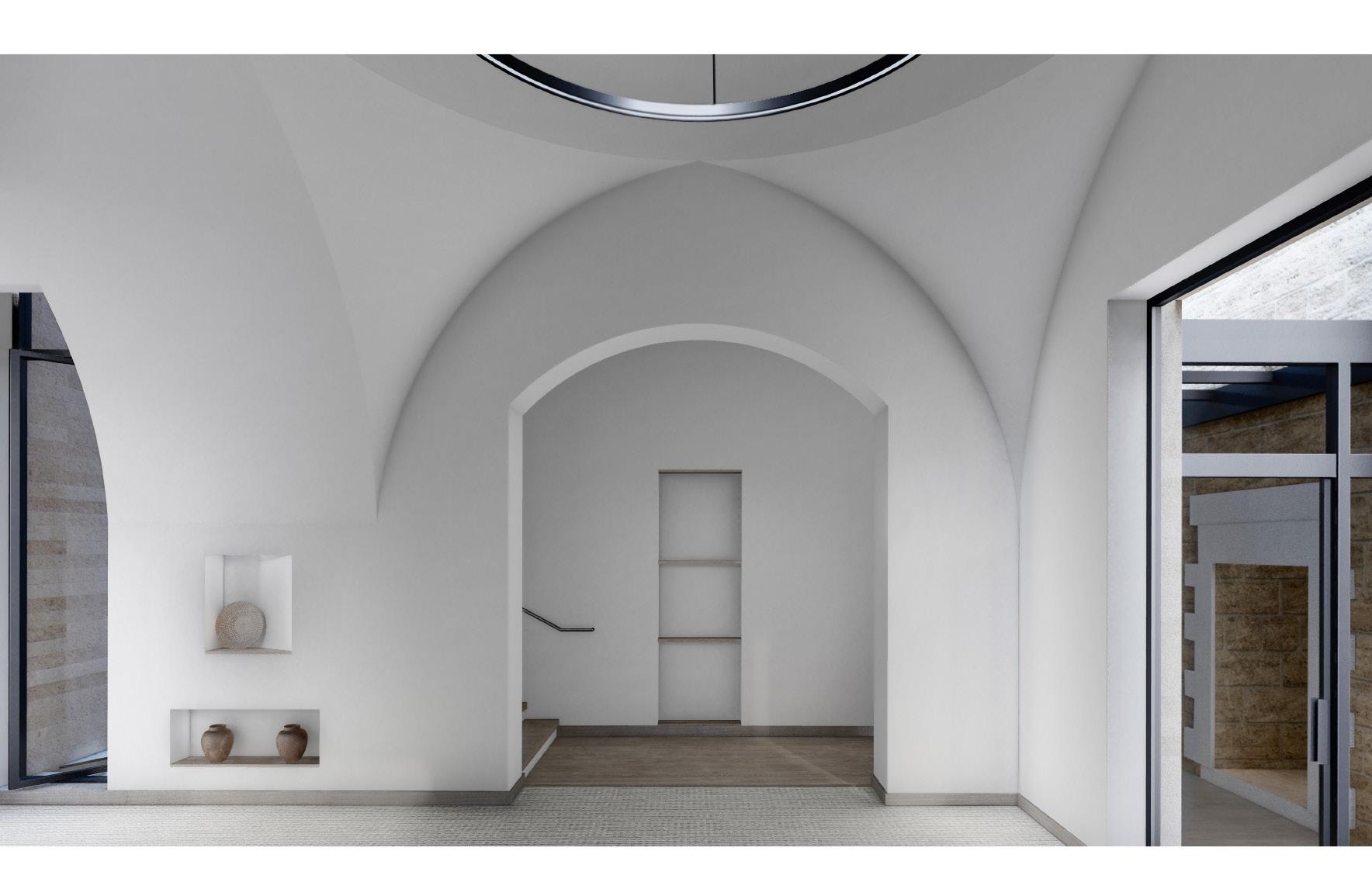
43 Realization | Entrance corridor Realization | Perspective
Jedda Court Complex |
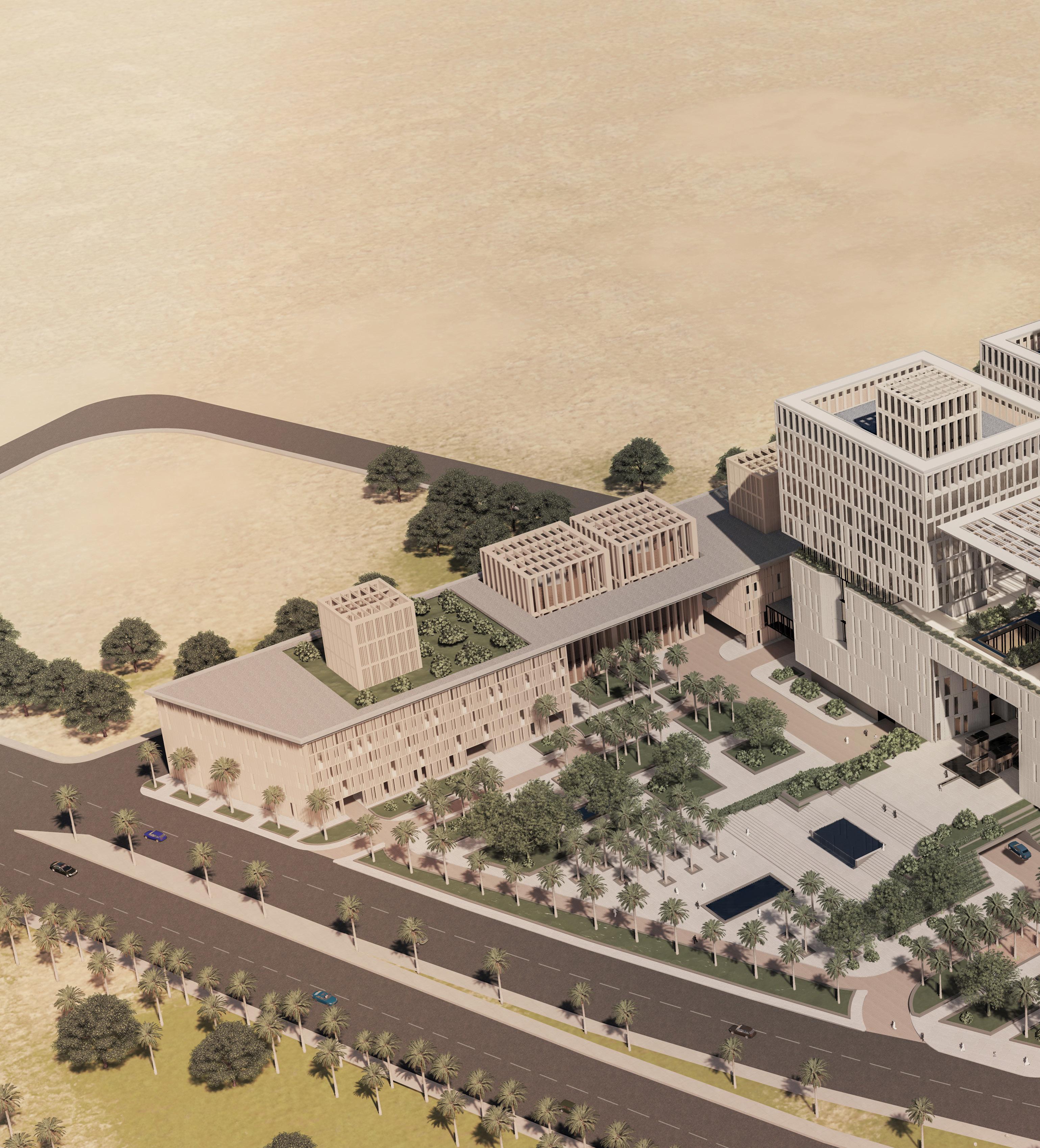
Reinterpreting Traditional building volumes and subtractions into a conventional court massing that
|
44
Year :
Type
Civic Client
Confidential Size
Location : Jeddah
KSA
2020
:
:
: 82,000 sqm
that is articulated to create a unique user experience.
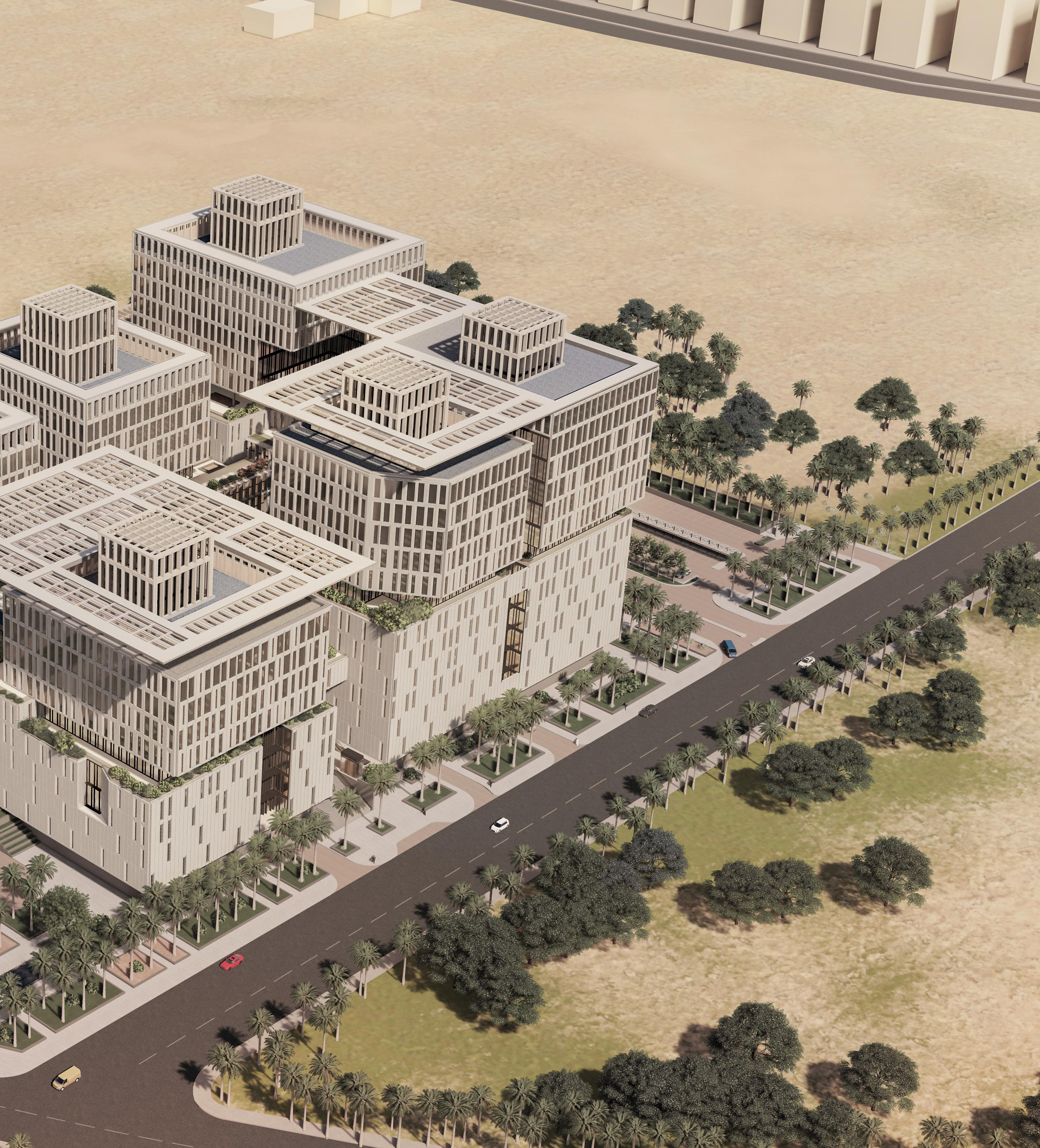
45
• Leaning toward verticality, the design was derived by the proportion of the traditional Jeddah court blocks and was inspired by the ‘ABRAJ’ of Saudi Arabia.
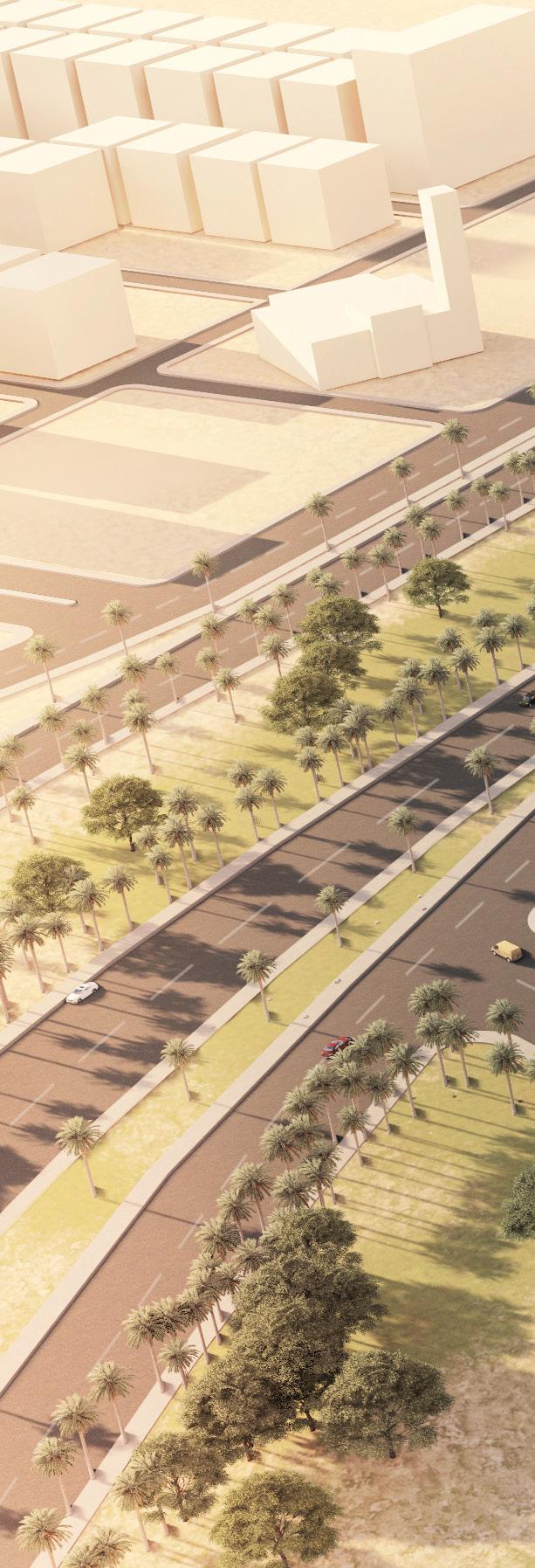
• Implementing height variations within the design to emphasize functions and hierarchy.
• Interpretation of the patterns of Jeddah’s mashrabiya as an overhead shading structure (canopy).
• Reinterpretation of the proportions of Jeddah’s mashrabiya to the proposed design’s fenestration displayed on its facades
• Influences of Jeddah’s traditionally light building colors (ivory/white) on project’s materiality.
• Implementing height variations within the design to emphasize functions and hierarchy.

46
Jedda Court Complex |
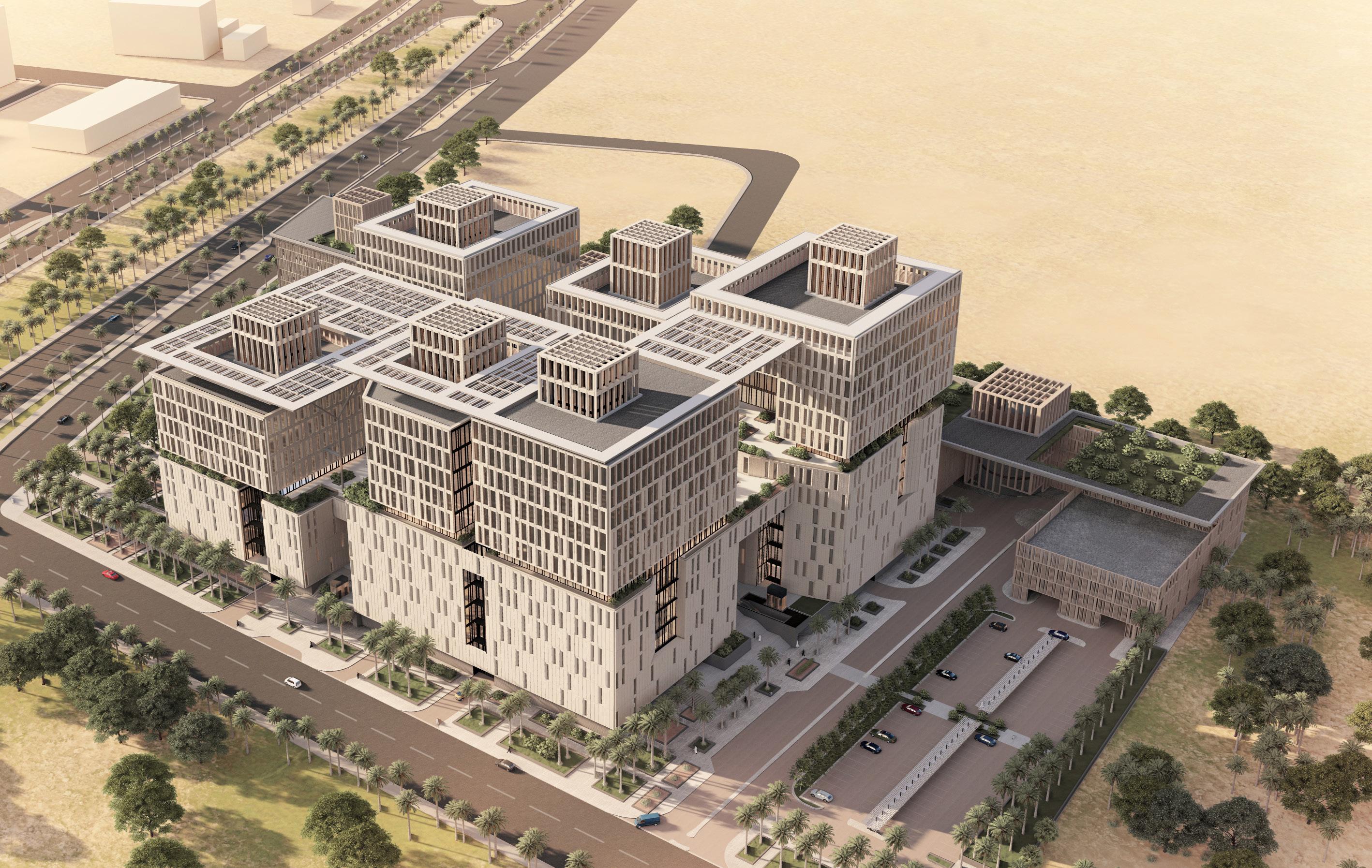
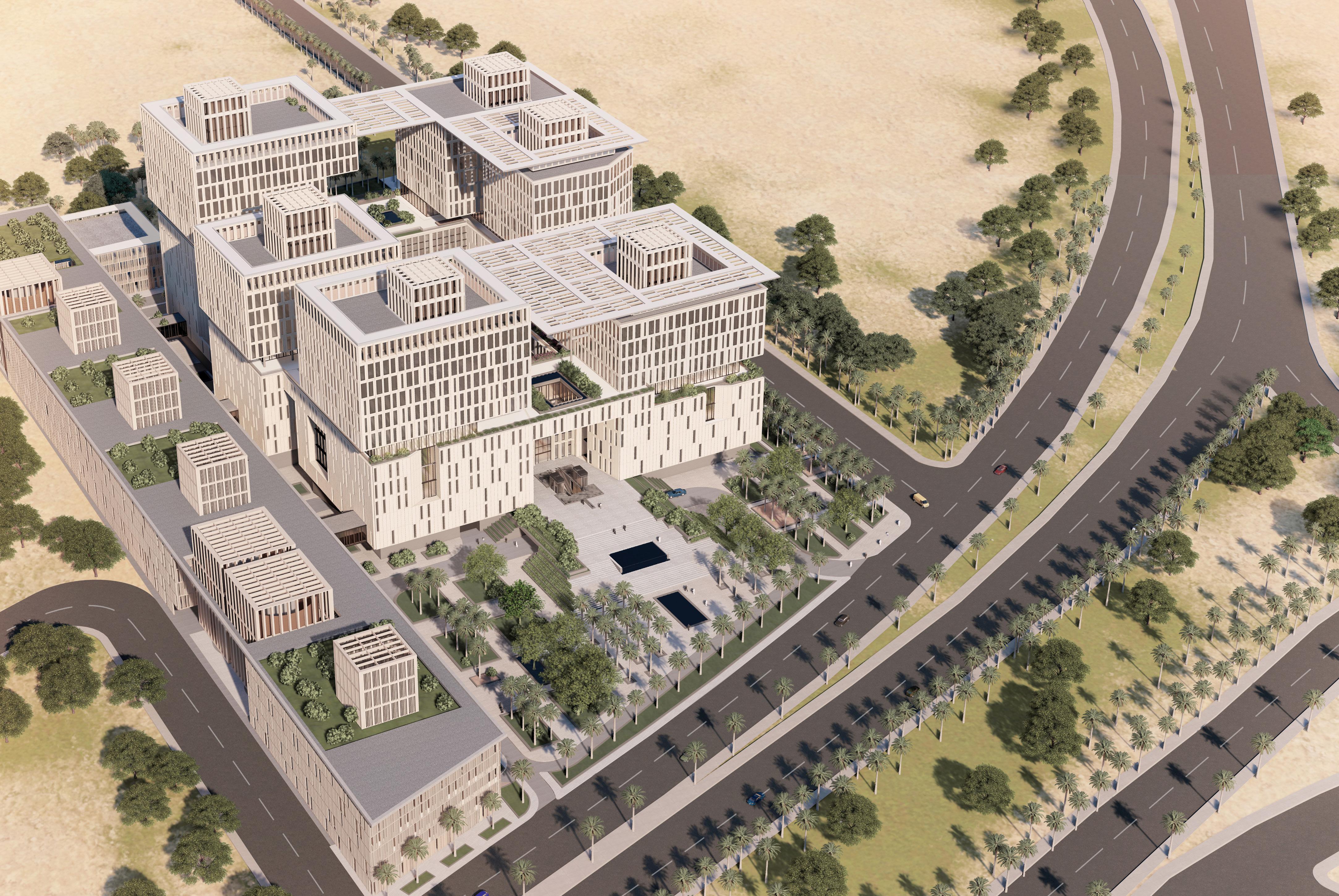
47
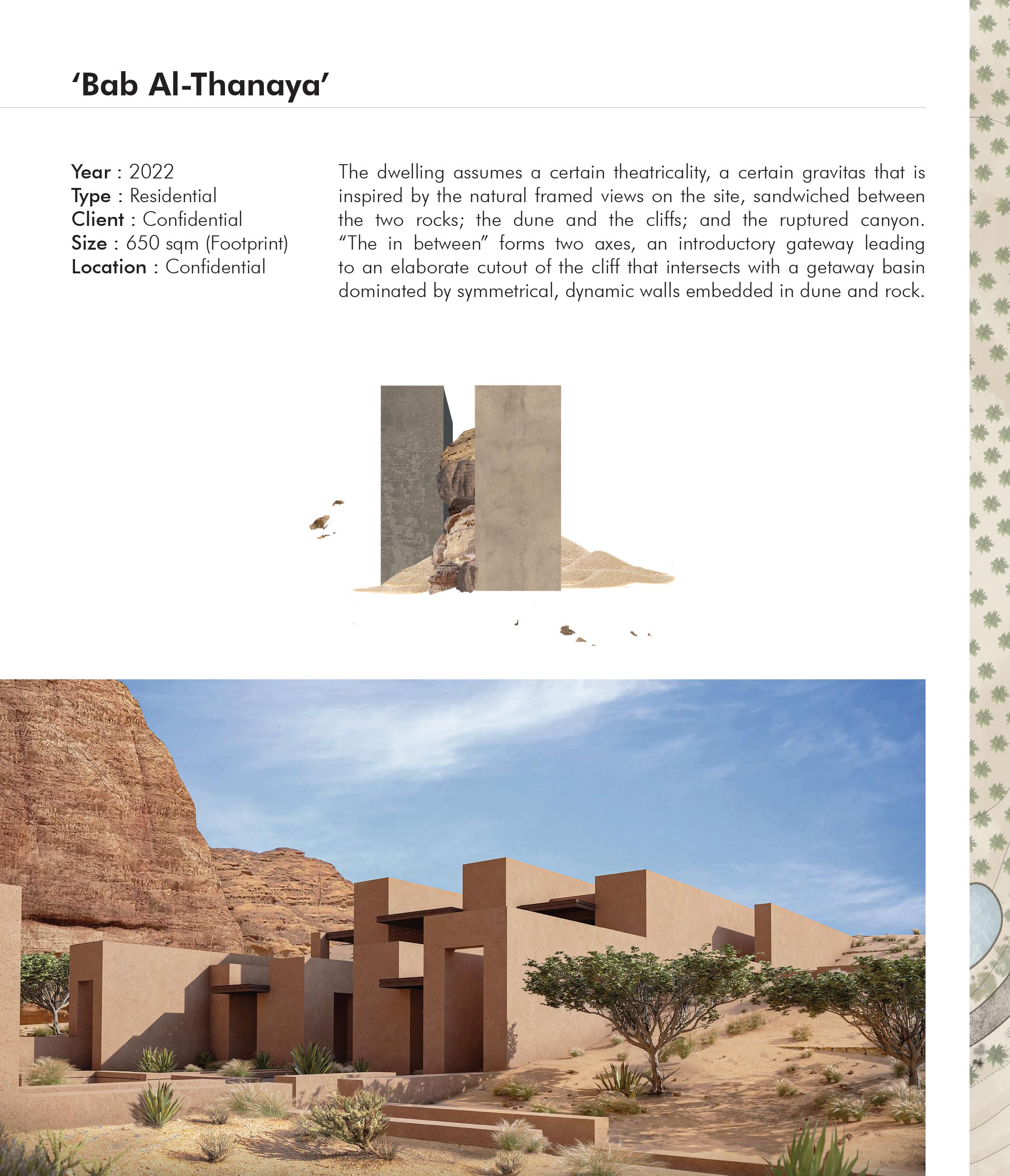
48
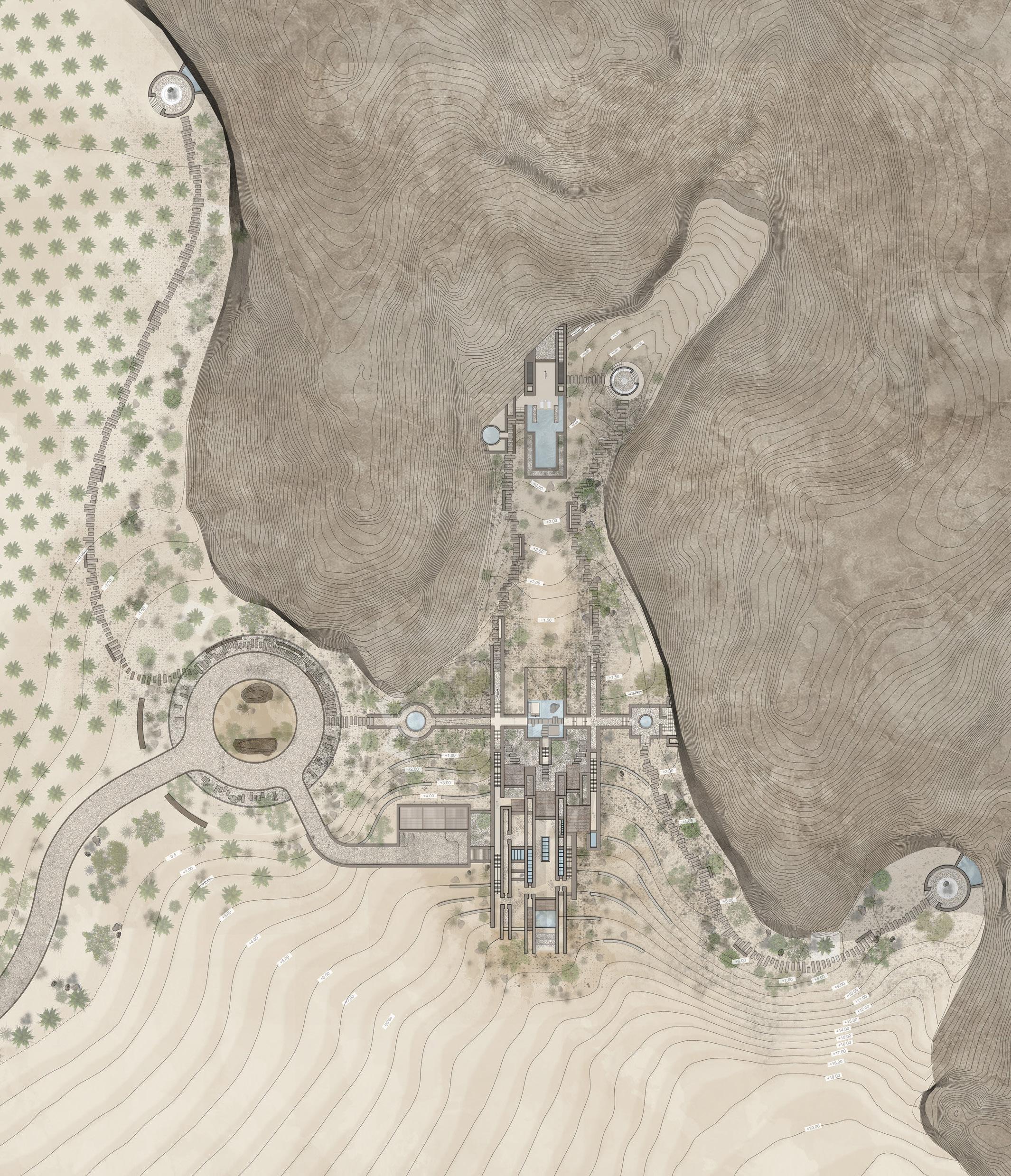
49

50
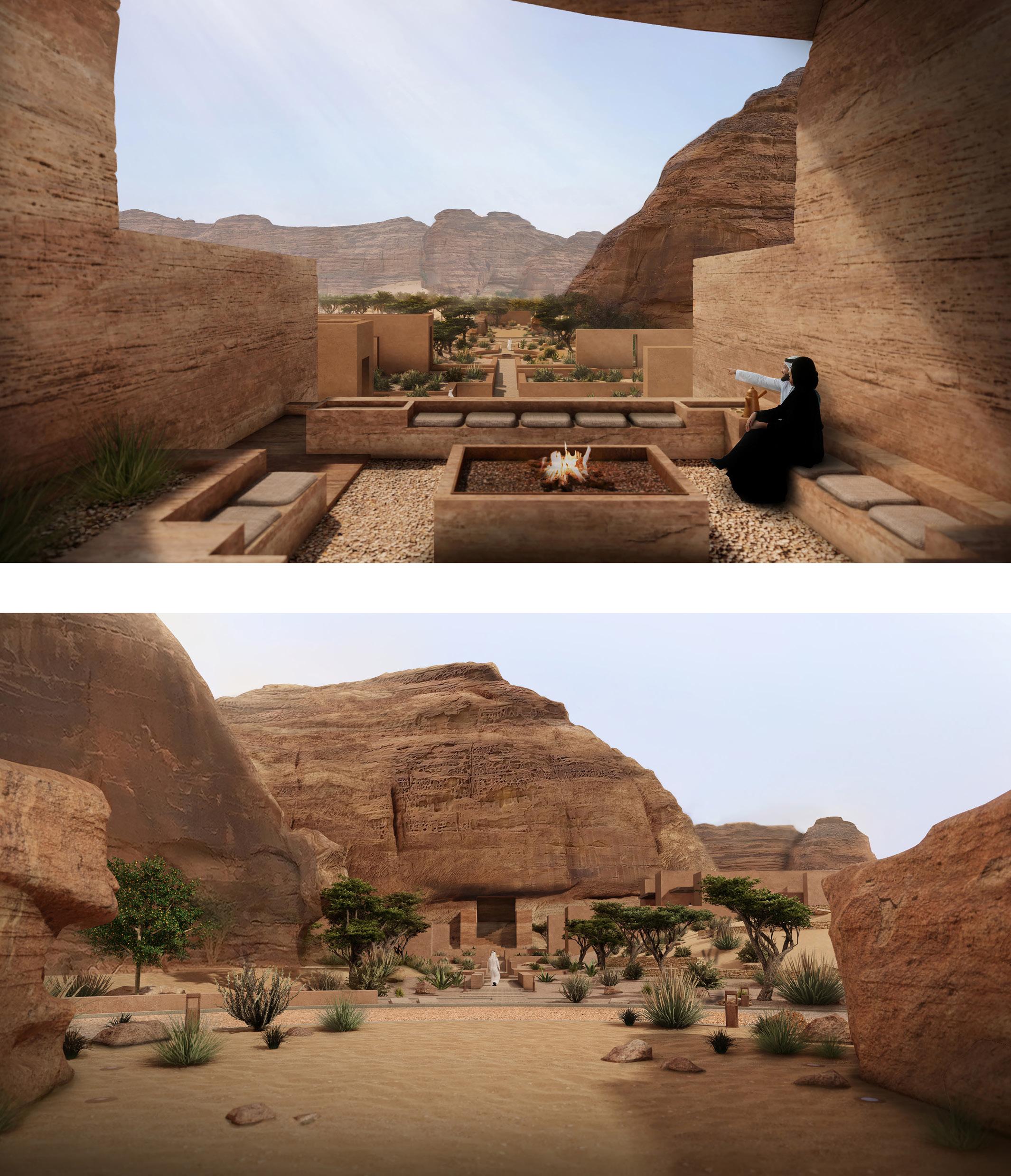
51
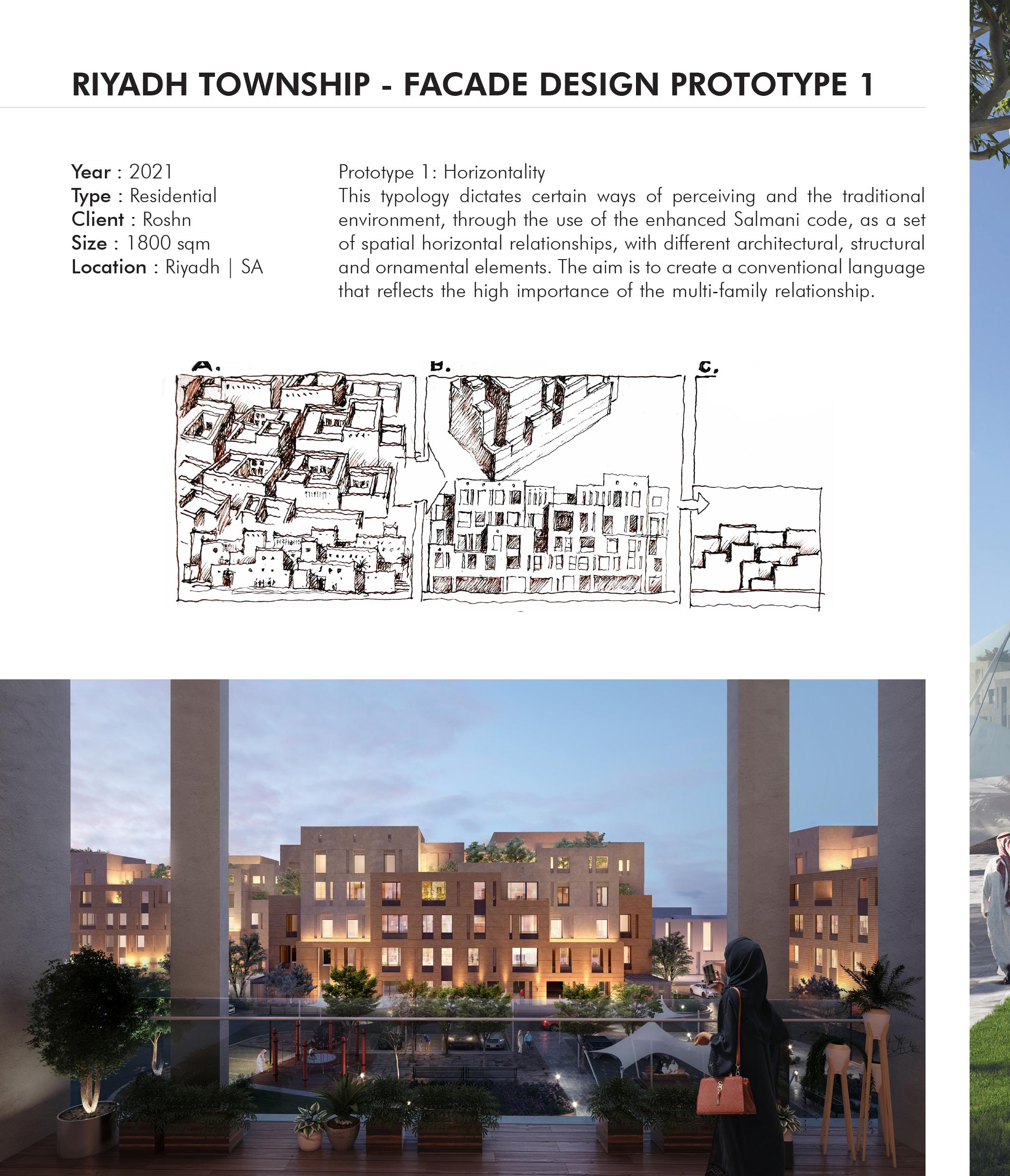
52
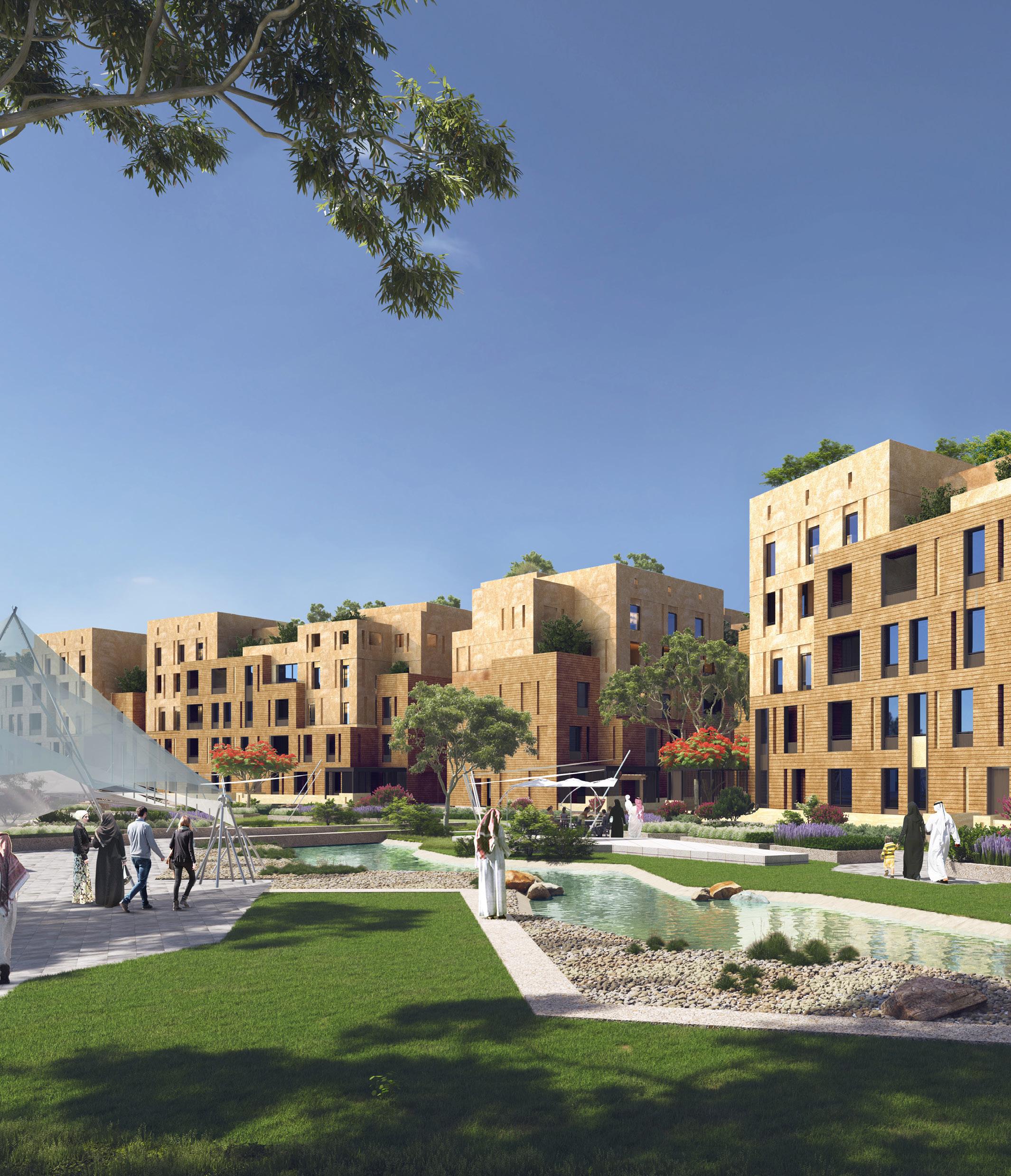
53
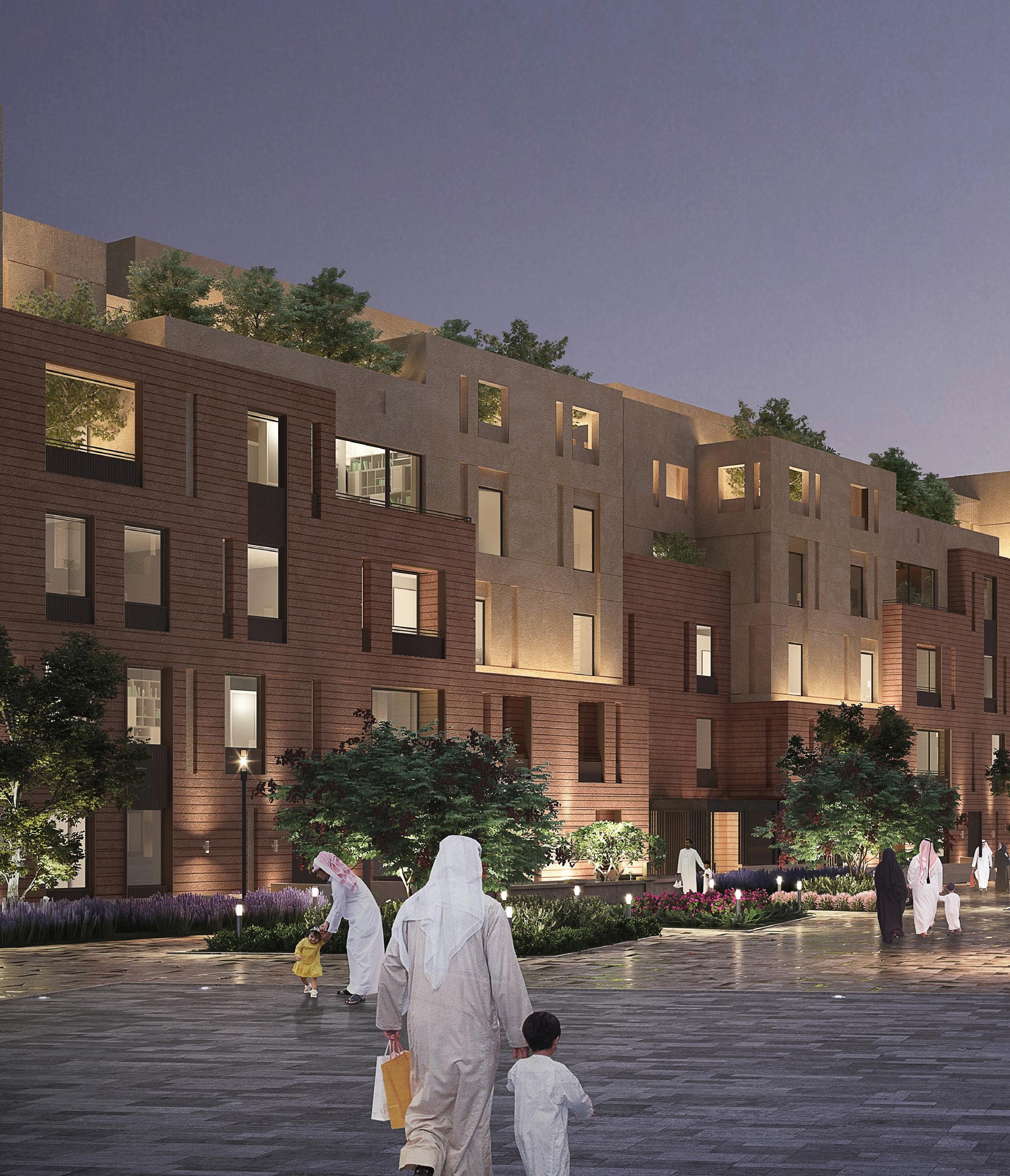
54
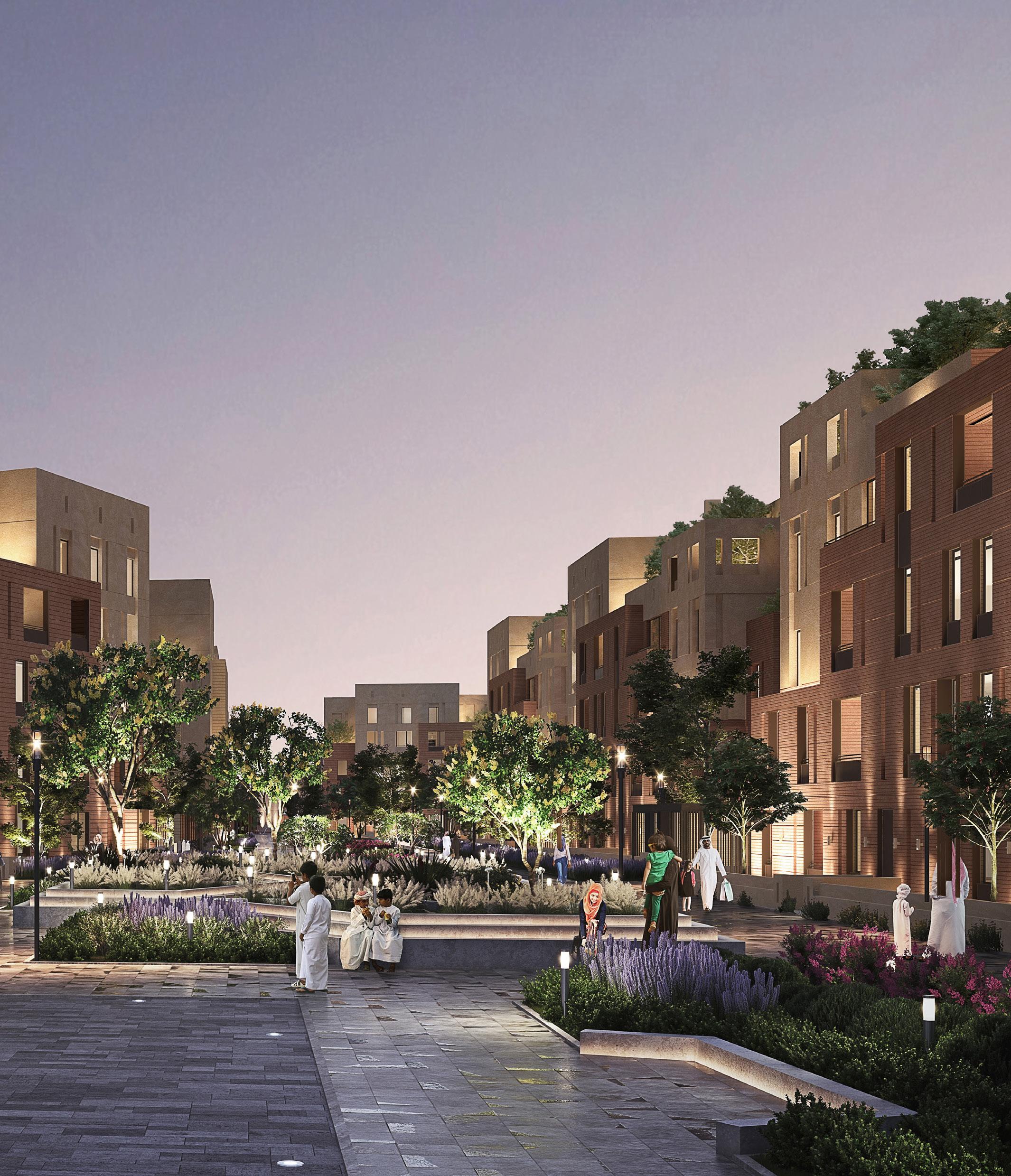
55
HUSSEIN AL-SBAIHI
Email: husseinalspahy@gmail.com
Phone no.: +962788064137
56
57















































































