2023
SELECTED WORK
MINH-LONG HUYNH
 Minh- Long Huynh
Minh- Long Huynh
TABLE OF CONTENTS Vetter Mountain Scientist retreat 1650 Silverlake Corner Oregon Black Pioneer’s Black Heritage Museum ENTER ARC INC. 1 2 3 4
ENTER ARC INC.
Professional Contribution.
SUMMER 2022, WINTER 2022 INTERN
Supervisor: Lance Brown
Autocad, Sketchup, Adobe Suite, In collboration with Lance Brown
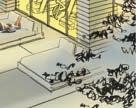
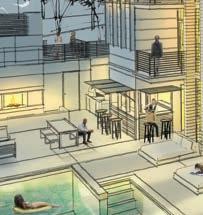
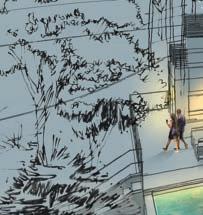
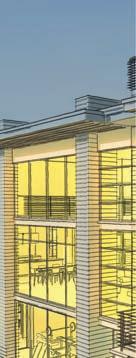
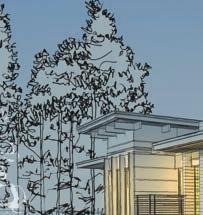
From May 2022 to August 2022, and December to January 2023, I contributed to a number of projects. Displayed here are a residential project in Atlanta, Georgia, and a hospitality project in Bodega, California. Experiences include rendering, digital model production, and drafting in collaboration with he principle and fellow coworkers.
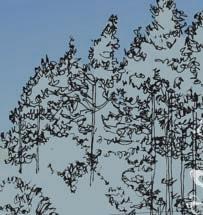
1
Section
1

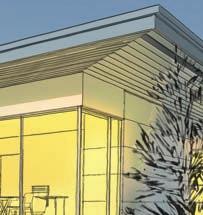
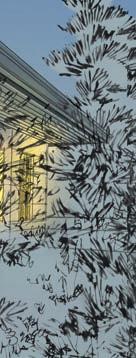
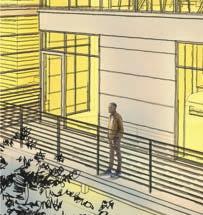
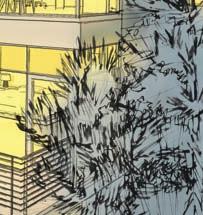
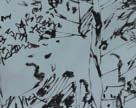
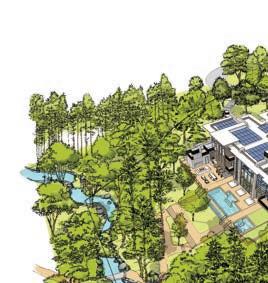


 Franz Morency Aerial Render
Sonoma Coast Villa, Borgo Village Design Development
Franz Morency Aerial Render
Sonoma Coast Villa, Borgo Village Design Development
OREGON BLACK PIONEERS BLACK HERITAGE MUSEUM
823 NW Couch St., Portland Oregon
FALL 2022. Group Project: Alondra Cuevas & Minh-Long Huynh
Instructor: Robert Clarke
Revit, Rhino, V-ray, Adobe Suite
The Oregon Black Pioneer’s Black Heritage Museum is a culmination of a series of exercises throughout the semester that works to develop an aesthetic language for the black community of Portland Oregon. It draws from iconic forms of historic architecture of the former Albina community. Half arches, derived from the onion dome and windows of the Hills Block Building, is used as a procedural tool to develop the site response and massing of the project. Half arched and circular cut outs made within the project represent the theme of carving out a home for one’s self despitesystematic attempts made to remove the community.
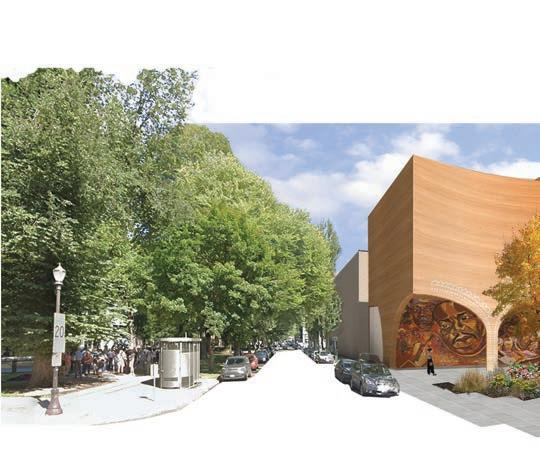
2

LOBBY
OFFICE SPACE
STAFF LUNCH
EVENT SPACE
GALLERIES
CLASSROOMS
YOUTH AREA
LECTURE HALL
CONFERENCE ROOM
GIFTSHOP/ CAFE
LIBRARY
COLLECTION/ STORAGE
LOADING ZONE
RESTROOM 1 7 3 6 6 6 3 71 14 14 7 A 1 2 4 5B Section 1
1.
2.
3.
4.
5.
6.
7.
8.
9.
10.
11.
12.
13.
14.
2 9 5 8 11 10






5 9 11 8 10
LUNCH
EVENT
GALLERIES
CLASSROOMS
YOUTH
LECTURE HALL
CONFERENCE
GIFTSHOP/ CAFE
LIBRARY
COLLECTION/ STORAGE
LOADING
RESTROOM Section 2
1. LOBBY 2. OFFICE SPACE 3. STAFF
4.
SPACE 5.
6.
7.
AREA 8.
9.
ROOM 10.
11.
12.
13.
ZONE 14.






5 5 4 44
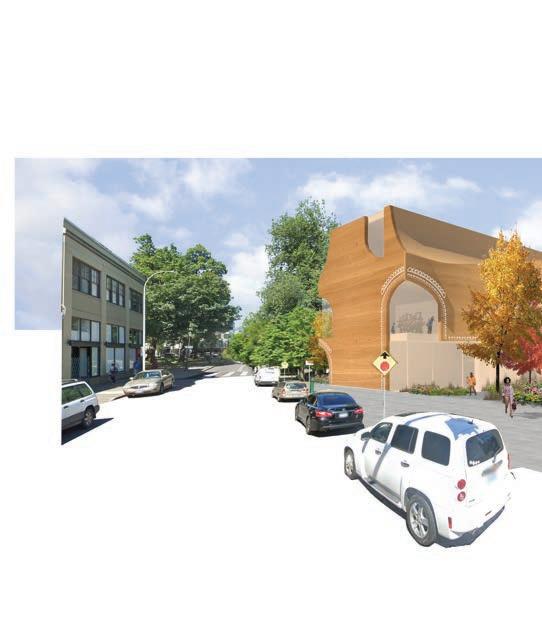
Street View Perspective
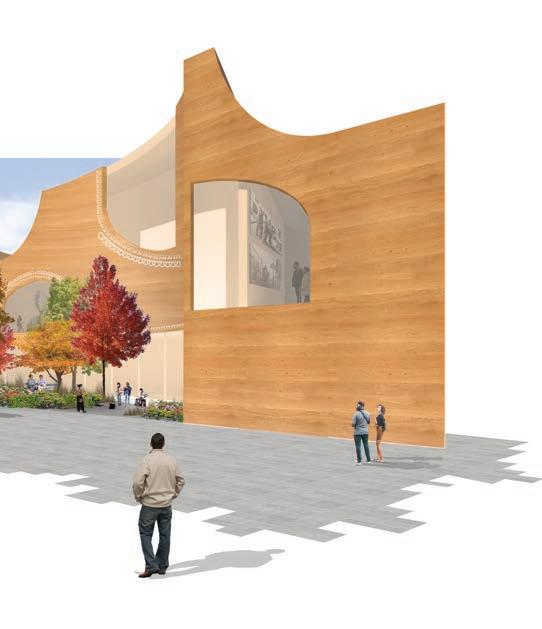
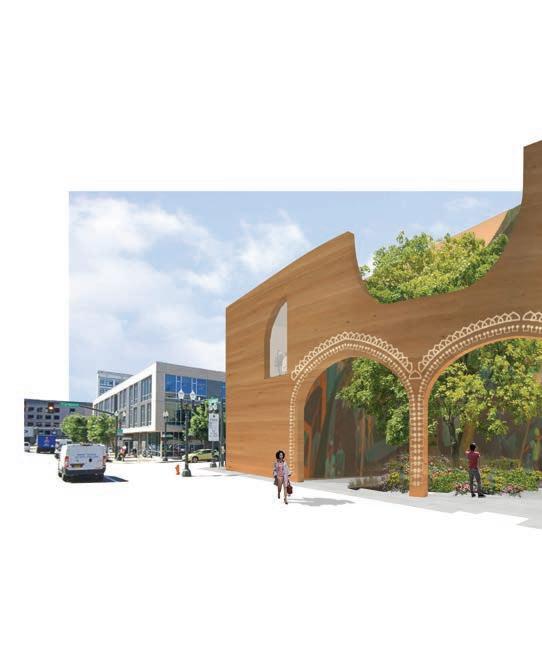
Alley Way Perspective
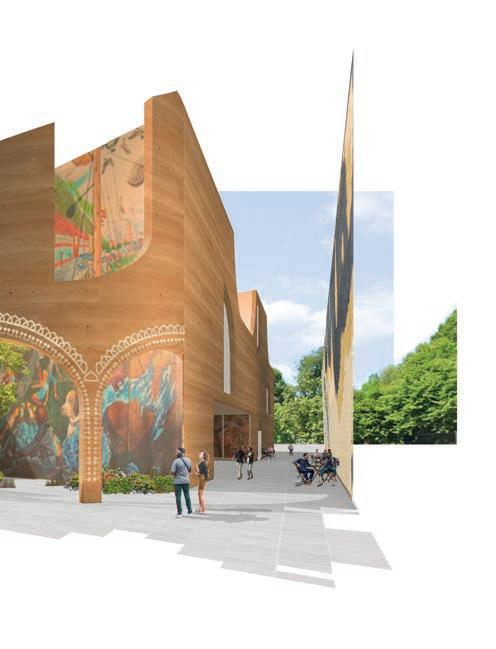
1650 SILVERLAKE CORNER
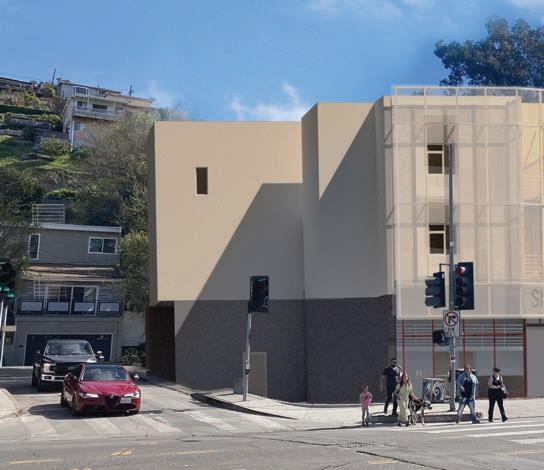
1650 Silverlake Avenue
SPRING 2022
Instructor: Roberto Scheinberg
Revit, Rhino, V-ray, Adobe Suite
This corner is a mixed use residencial project with 10 units that follows TOC guidelines. The ground floor features a public market, hosting local businesses, a commerical gym, and a bus stop. This seeks to address the lack of resources within the surrounding neighborhood. The units are tailored towards young adults and small families. Rotated massings provide interstitial spaces to be accessible for the residents, creating balconies, and courtyards. An expanded metal facade provides privacy, while creating frames to engage with the street below.
3
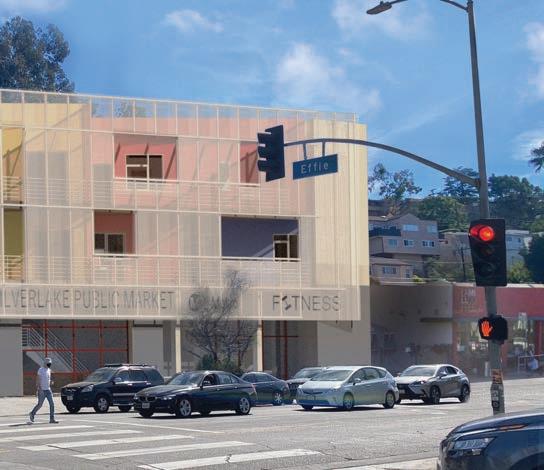
STAGGER ALIGN ENCLOSURE Parti Diagram
Ground Floor Plan
UP DN DN DN A B C D E F 2 3 4 1 1 section 18'1 1/4" 29'3 3/4" 15'0 1/2" 22' 2 1/2" 14' - 0" 30' - 1" 19' - 2 1/2" 9 9 10 10 10 7 10 1 10 10 10 1 4' - 0" 29' 1 1/2" RETAIL PUBLIC MARKET 1190 SF RETAIL COMMERCIAL GYM 1190 SF LAUNDRY 112 SF MANAGER'S OFFICE 122 SF BIKE LOCKERS TRASH 1 2 9 9 1 9 0' - 0" BUS STOP 4' - 0" 5 PLANTER Ceramic Paver CONCRETE FLOOR FINISH VENDOR STALLS STORAGE 214 SF STORAGE 158 SF STAFF ROOM &STORAGE 134 SF BIKE RACK 1 2 45 6 9 10 1112 13 14 12"X 12" COLUMN 10% Slope Transition Ramp 20% Slope Vehicular Ramp
UP UP I 1 section J K L M 7 8 9 10 6 11 H G 8 8 5 5 10 10 10 10 3 9 5 5 10 3 9 9 9 5 5 9 3 3 10 10 3 3 10 10 9 10 10 10 D D D D D D D D D D D A A N 810 " 247 " 1211 " 17 '6 " 178 " 90 " 15 '5 " 22'- 9" UNIT 1 1 BD 524 SF UNIT 2 2 BD 891 SF UNIT 3 STUDIO 445 SF UNIT 4 STUDIO 445 SF UNIT 5 2 BD 840 SF COMMUNITY LOUNGE 576 SF DN AREA OF REFUGE AREA OF REFUGE DN 410 " 10 - 4" 6 - 10" 8'- 1" 29'- 1" 22'- 2" 10'- 4" SEMI PUBLIC DECK ELEVATOR PLANTER TREX WOOD DECKING CERAMIC Paver PLANTER 1 Level2 Second` Floor Plan
DN DN I 1 section J K L M 7 8 9 10 6 11 H G N 153 " 9 '1 " 1710 " 17 '7 " 12'8 " 24 '5 " 92 " 6'- 2" 31 - 3" 22'- 5" 10 - 3" 22 - 4" 6 6 4 4 8 8 4 7 7 8 2 2 8 8 4 8 8 8 8 2 4 8 8 D C C C E D D C C D B D UNIT 10 1 BD 524 SF UNIT 9 1 BD 605 SF UNIT 8 STUDIO 445 SF UNIT 7 STUDIO 445 SF UNIT 6 1 BD 605 SF SEMI PUBLIC DECK Area of Refuge 5 - 6" 4 - 6" 4'- 3" 7'- 10" Area of Refuge 1/8" = 1'-0" 1 Level 3 Third Floor Plan











SECTION A 41020 0 11 12 Section
ROOF

EL: 35' - 0"
THIRD FLOOR
EL: 25' - 0"
SECOND FLOOR
EL: 15' - 0"
LOBBY
EL: 5' - 0"
GROUND FLOOR







EL: 0' - 0"

6 7 89 10
Unit Plans. (Top to Bottom), Floor Plan, Electrical Plan, Plumbing Plan


10' 7" 6' 10" 9' 7" 7' 5" 9' 0" 3' 0" 3' 0" 5' 8" 3' 0" 4' 2" 3' 1" 3' 0" 6' 0" 1' 6" 3' 6" 12' 11" 0' 0" 10' 0" 11' 5" 31' 10" 2 - 67' 0" 1' 4" 4 - 2 1' 4" 2' 0" 2' 0" 3' 0" 4' 6" 11' 0" 10' 0" 9' 0" 8' 4" 12' 11" Living Room Kitchen Bathroom Bathroom Bed Room Bed Room Bed Room Kitchen Living Room Bathroom 8 5 10 D 3 10 9 9 5 5 B D D 9 A D D 10 10 10 10 5 5 B 6' 4" ramic Tile Finish Ceramic Tile Finish Ceramic Tile Finish Engineered Wood Flooring Engineered Wood Flooring Engineered Wood Flooring 18' 9" 9' 3" 7' 10" 9' 0" 3' 0" 5' 8" 4' 2" 4' 2" 5' 8" 3' 4" 3' 10" 5' 11" P P STUDIO 2 Bedroom 1 Bedroom T T











Protetion Board Rigid Insulation Plywood Batt Insulation Single Ply Water Proof Membrane 2x10 Joists Hat Channel Cork Underlayment Plywood Engineered Wood Flooring Steel Clip Steel Tubing Guard Rail Expanded Metal Mesh Steel Bracket Mortar Bed Ceramic Tile Channel Drain Aluminum Trim Water Proof Membrane Steel Bracket Plaster Scratch Coat Plaster Brown Coat Plaster Smooth Coat Lath Coping Cap Steel Beam Steel Tab C Channel
Building Chunk
A-500 1 A-500 2 A-500 3 A-500 6Painted Galvanized Steel Beam Painted Galvanized Steel Tab Painted Galvanized Steel Tube Painted Galvanized Clip Painted Galvanized Steel Bracket Painted Galvanized Expanded Metal Mesh Painted Galvanized Steel Post Galvanized Steel Channel Drain Ceramic Tile on Mortar Bed Portland Cement Plaster Concrete Podium Slab Lath C Channel Lapped Joists Parking -9' - 0" Level 1 0' - 0" Level 2 15' - 0" Level 3 25' - 0" Level 4 35' - 0" A-500 4 A-500 5 1 4 1 -0 1 4 1 -0 1 4 1 -0 1 4 1 -0 Water Proofing Layer Geotextile Drainage Cell Gravel GWB Aluminum Window Sill Rigid Insulation Portland Cement Plaster Soil Cedar Wood Bench Bolt Detail Section
Weather Barrior Ply Wood Painted Galvanized Steel C Channel Resilient Channel Lath Portland Cement Plaster Rigid Insulation Bolt 2x10 Joist Batt Insulation Single Ply Roof Membrane 2x6 Top Plate Flashing 2x6 Bottom Plate Protection Board Painted Galvanized Steel Tab Aluminum Coping Cap Painted Galvanized Steel Beam 4x10 Beam GWB 1 4 / 1 -0" Cant Plywood Batt Insulation GWB Weather Barrier Closed Cell Backer Rod Caulk Shim Aluminum Window Sill Rigid Insulation Lath Portland Cement Plaster 2x8 Header Flashing 1 1/2" = 1'-0" 1 Section 1 -Callout 1 3" = 1'-0" 5 window
Painted Galvanized Steel Beam Painted Galvanized Steel Tab Steel Bolt Painted Galvanized Steel Tube Painted Galvanized Clip 4x10 Beam Water Proofing Membrane 2x6 Stud Painted Galvanized Round Post Painted Galvanized Steel Trim Galvanized Steel Channel Drain Plywood Painted Galvanized Steel Bracket Painted Galvanized Expanded Metal Mesh Painted Galvanized Round Rail Painted Galvanized Cover Plate 1x6 Bottom Plate Ceramic Tile on Mortar Bed 0' 4" 0' 1 1/2" 3/8" 1 -0 Aluminum Guide Rail Wood Vinyl Siding Aluminum Hanging Hook 1 4" / 1 -0 Closed Cell Backer Rod Shim Caulk Galvanized Sheet Metal Flashing Ceramic Tile on Mortar Bed Weather Barrier Plywood Furring Strips Cork Underlayment Hard Wood Flooring Concrete Podium Slab Aluminum Door Sill 1 1/2" = 1'-0" 2 Section 1 -Callout 2 3" = 1'-0" 6 Section 1 -Callout 4
Details
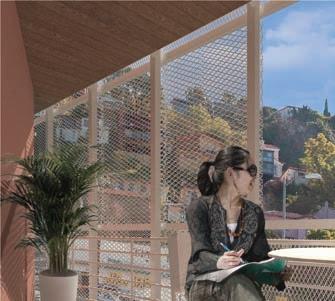

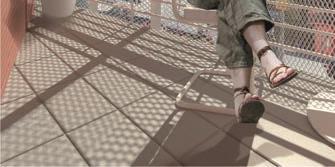 Unit Patio, Silverlake Blvd
Unit Patio, Silverlake Blvd
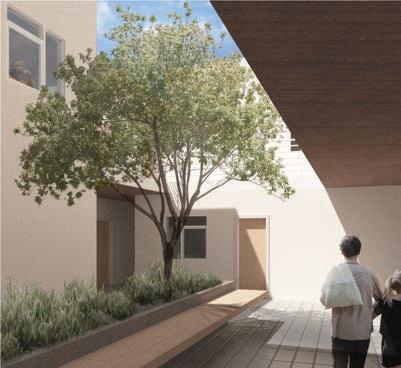

 Central Courtyard
Central Courtyard
4
SCIENTIST RETREAT
As a science retreat and research center for astrologists , the program requires a combination of residence, offices, research labs, and a public viewing deck. The facility, located within the Angeles National Forest, features an unobstructed view of the surrounding landscape. It rests upon the foundations of a former lookout tower. The outdor platform hosts gatherings, lecture, and events for visitors. The scientist’s residence houses two individuals.
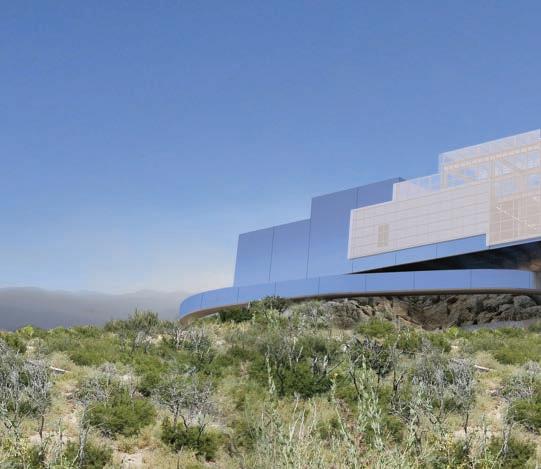 FALL 2021
Vetter Mountain
Instructor: Anton Schneider
Rhino, V-ray, Adobe Suite
FALL 2021
Vetter Mountain
Instructor: Anton Schneider
Rhino, V-ray, Adobe Suite
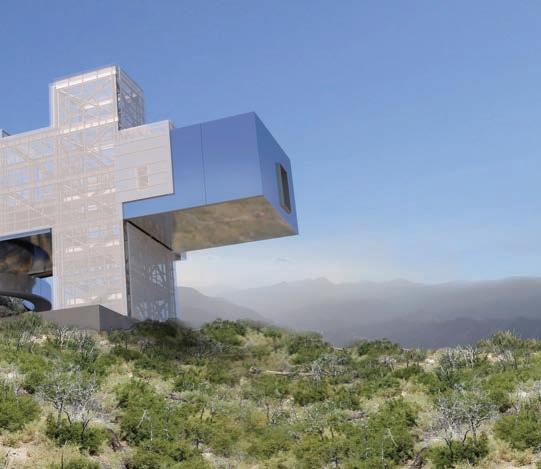


Program Diagram OUTDOORPLATFORM ADARR 650SF 110SF PUBLIC SPACE SERVICE SPACE CIRCULATION PRIVATE SPACE: SHARED AREAS PRIVATE SPACE: PRIVATE AREAS RESEARCHOFFICE RESEARCHLAB DAYROOM TRASH KITCHEN STORAGE PR BEDROOM(2) SERVICE BATHROOM CLOSET CIRCULATION 90SF40SF 350SF 65SF 170SF 90SF 40SF 285SF 550SF 200SF 950SF
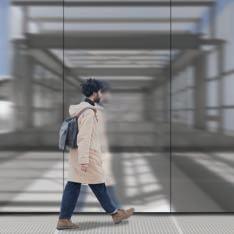
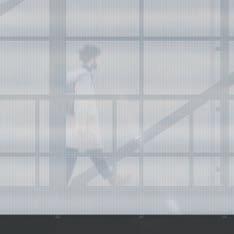
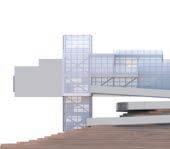
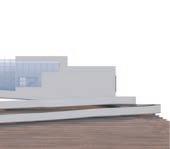
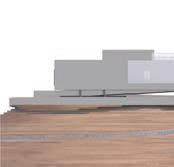
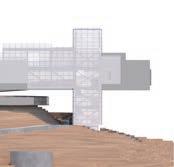 Southwest Facing Facade
Northeast Facing Facade
Reflective Aluminum Panels
Polycarbonate Panels
Southwest Facing Facade
Northeast Facing Facade
Reflective Aluminum Panels
Polycarbonate Panels








Circulation Diagram ENTRANCE CIRCULATION


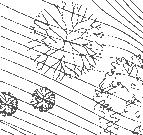






























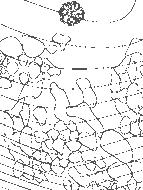







Ground Floor Plan UP

































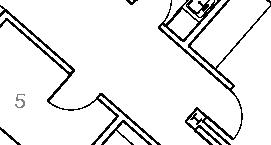



Second Floor Plan 1212 10 7 6 2 4 11. Roof Deck 10. Lab 9. Offices 8. Outdoor Meeting Deck 1. Private Bedroom 2 6 2. Bathroom 3. Dayroom 4. Kitchen 5. Storage 6. Trash 7. Equipment Service Closet 13'-01 4 13'-01 4 13'-01 4 143'-4" 1 9 A B



2. Bathroom 3. Dayroom 4. Kitchen 5. Storage 6. Trash 7. Equipment Service Closet 1. Private Bedroom 8. Outdoor Meeting Deck 9. Offices 10. Lab 11. Roof Deck 13'-01 4 13'-01 4 13'-04 13'-01" 13'-01 4 13'-01 4 13'-01 4 13'-01 13'-01" 13'-01 4 13'-01 4 143'-4" 1212 11 10 9 8 1 7 6 3 4 5 A B C 2 A B C 11
Third Floor Plan
SECTION B

Section 1 EL: -21' 1/4" PLATFORM 1 5 3 2 FLOOR 1 EL: 0' 0" 1 4 ROOF DECK EL: 11' 2"
51530 0







7 7 6 6 8 4 5




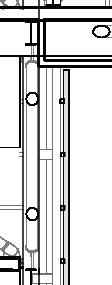
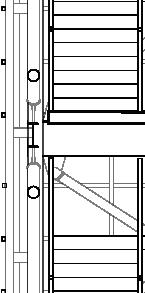
7 6 5 3 2 1 4 EL: -21' - 1/4" PLATFORM 1 FLOOR 1 EL: 0' 0" ROOF DECK EL: 11' - 2" SECTION A 51530 0 Section 2

7 6 8 4 5

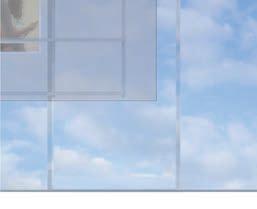

RA - 1 W A- 1 FA - 1 1. Poly Carbonate Panel 2 Tube Steel 3 Secondary Structure 4. Coping Cap 5 Weather Barrier 6. Alluminum Cladding 7 Cladding Rail 8. Flashing 9.Window Mullion 10. Window Glazing 11. Interior Window Sill 12. Exterior Window Sill 13. Steel Bracing 2 3 1 13 5 6 8 4 7 11 12 9 10 Wall Section
Suspension
Assemblies
Proofing Layer
RA-1
Board
Insulation Wood Shim Plywood
Nailer C joist Beam Batt Insu ation
Water
ROOF ASSEMBLY
Cement
Rigid
Wood
Rod Bracket Hanger Wire
Clip
Ceiling Substructure Gypsum Wall Board Interior
WA-1 Aluminum Facade Pane Cladding Rai Support Bracket Rigid Insulation Weather Barrier P ywood Gypsum Wall Board Batt Insulat on
FA-1
and Groove Wood Flooring Felt Slip Sheet Plywood Concrete Slab Steel Decking W Beam C Joist Spray Foam Insulation Wood Nailer Gypsum Wall Board Support Bracket Cladding Rai Alumninum Facade Panel
Suspension
Suspended
WALL ASSEMBLY
FLOOR ASSEMBLY
Tongue
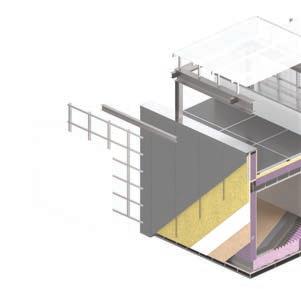
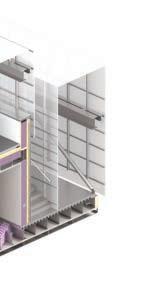
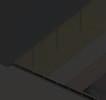























Alum num Facade Pane Cladding Rai Support Bracket Rigid nsu ation Weather Barrier WeatherBarrier Plywood Batt Insu ation GWB Concrete Slab Steel Decking C Jo st Wood Nailer GWB Spray Foam Insulation Steel Grate Pedistal Supports Cement Board Rigid nsu at on Plywood PVC Membrane Polycarbonate Pane Secondary Structure Felt Slip Sheet Tongue and Groove Wood Flooring
Axon Chunk
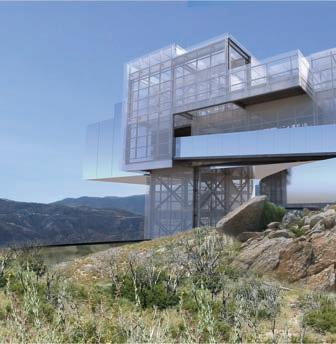





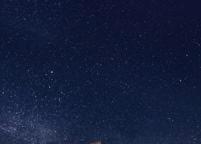
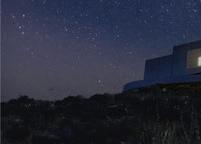
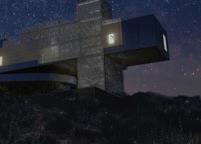
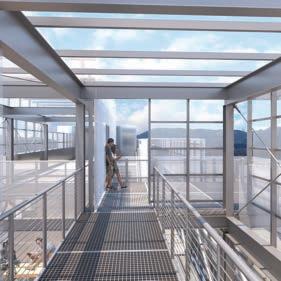
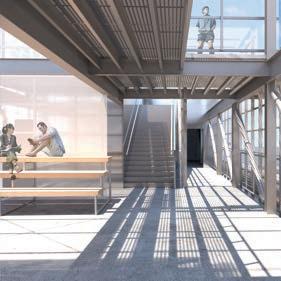
Second Floor Third Floor
 Minh- Long Huynh
Minh- Long Huynh












































 Unit Patio, Silverlake Blvd
Unit Patio, Silverlake Blvd


 Central Courtyard
Central Courtyard
 FALL 2021
Vetter Mountain
Instructor: Anton Schneider
Rhino, V-ray, Adobe Suite
FALL 2021
Vetter Mountain
Instructor: Anton Schneider
Rhino, V-ray, Adobe Suite






 Southwest Facing Facade
Northeast Facing Facade
Reflective Aluminum Panels
Polycarbonate Panels
Southwest Facing Facade
Northeast Facing Facade
Reflective Aluminum Panels
Polycarbonate Panels








































































