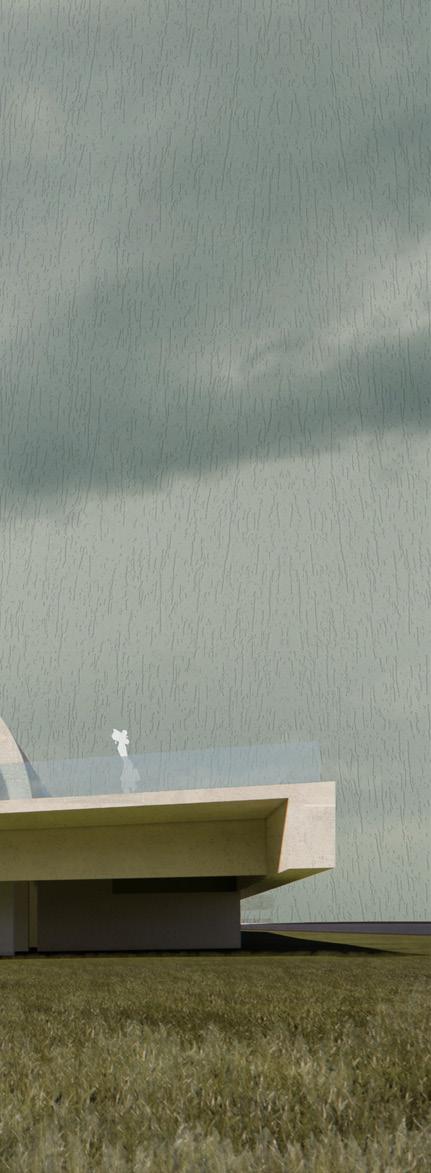
4 minute read
02. COLUMN plus Maniesto of Directionaility
UCLA AUD Winter 2021-2022
412 Building Design Studio, Botanical Garden Design
Advertisement
Instructor: Garrett Ricciardi
Tama Art Museum Library, designed by Toyo Ito, is one of the most famous contemporary building composited by continuous arch form that could be considered a prototype of the colonnade. Several different scale circles were intersect with each other to form the reference lines of the colonnade, which means that the classical linear colonnades were bent in Ito's context. The curved corbels cross to form rhombuses with curved edges, which are guided along the arched pathways to create a strong directionality. The spaces within the library have a strong tendency to be de-centralized, in contrast to traditional libraries where single-directional or centralized spaces tend to be curved.
This triggered a return to directionality, and I tried to use the arches as a base unit to achieve the same functional change in directional amplitude within the space through the change in arch crossings to satisfy the sequential but semi-liberating touring requirements. This change in directionality with the same amplitude on the one hand ameliorates the problem of single directional space secondary space often being neglected, and on the other hand alleviates the problem of poor traffic efficiency and inefficient spatial experience in the decentralized space, achieving the need to meet the sequential touring of the botanical garden while liberating the other secondary spaces under restriction.
Los Angeles Flora Institute
The Los Angeles Botanical Institute is a research space attached to the Botanical Gardens, consisting of open office space and enclosed plant laboratories, with a vaulted orientation that allows visitors to focus on the open office space and protects the confidential laboratories
Botanical Garden
The archway and the pathway together guide the visitor through a constant change of place in order to achieve a deep and detailed experience of the architectural space, suggesting the potential of the spatial archetype, the column plus as a curved archway, for directionality.
04. LEAKING PLAN
Rethinking of Continuous Space
University of Liverpool, LSA
202 Heritage Research Studio, city culture complex.
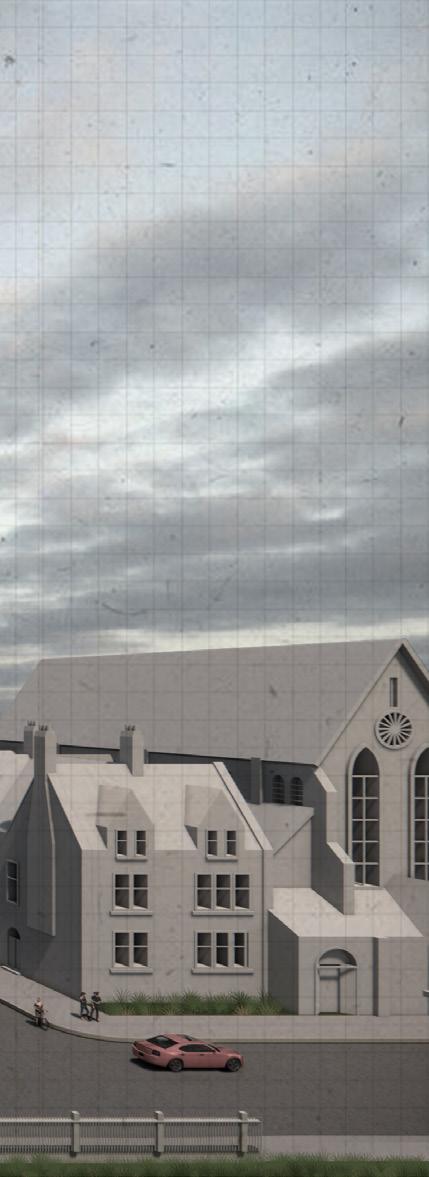
Instructor: Alexander Dusterloh, Senior Lecturer.
The ambition of this project is to rethink the continuous space in the context of listed heritage architecture, Park Hill Reservoir in Liverpool, known for its highly planar-oriented spatial quality. The homogenous gridding system in the reserve is unable to meet the requirements of becoming a city culture complex. Inspired by the "leaking character" in the Cui-Ling-Long pavilion and the transparency feature in Barcelona Pavilion, I tried to coordinate the characters drawn from the above two essential buildings to create a projection prototype of continuous space break-up, which was referred to as "Leaking Plan" in my view.
Based on the above leaking characteristics, the different programs required by the syllabus such as Liverpool New Gallery, Toxteth Library, affiliated commercial space, and Residential tower are elaborately allocated and growed up amid the existing gridding space. Four high-speed elevators make the visitors possible to access the heritage based gallery as well as the sky leaking gallery simultaneously. Besides, the development of magnificant residential tower provides a powerful envision to reactivate the Toxteth area that facing serious population loss. Despite the British architectural pedagogies do not encourage student to design something to overwhelming in heritage preservation context, I still believe that the essense of heritage preservation is to rennovate existing community instead of investing a cold "urban cobbin".
Plan
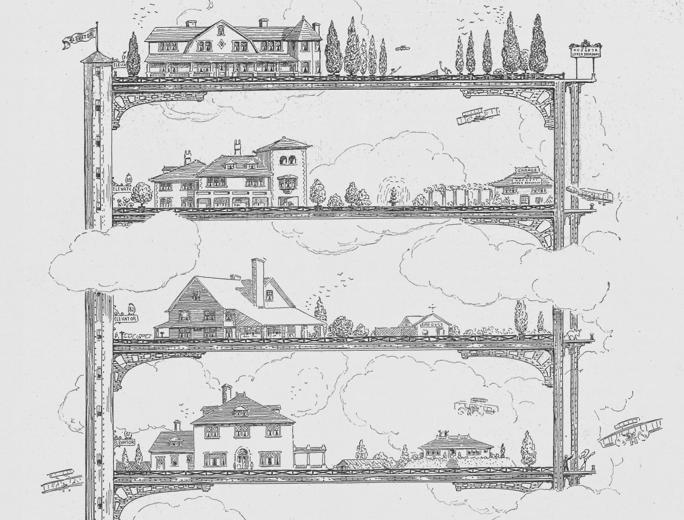
Abstraction Of The Reservoir
After the abstraction of the initial plan, the grid system in the plan could be summarized as the primary features of the reservoir and reminds me of serval illustrations in Delirious New York. The reservoir is currently held by a foundation as an informal art gallery, and the foundation is always looking for a suitable design proposal to further renovate the reservoir
The City of the Captive Globe Project produced by Rem Koolhaas and Zoe Zenghelis renders a fantastic scene of the City of Venice. In relentlessly uniformed urban grids, each block acts as a dependent isolated island. Hundreds of girdding islands coalesce into an archipelago system in a specific urban context which supports a multiplicity of functions and desires. However, those islands merely could vegetate and expand its scope from the ground to the sky without limitation to praise their own value while they are unable to affect their surrounding. Although Koolhaas said different value systems formed by different islands could make the archipelago more united, but the intercourse excessively depends on the canals, the roads, which define the boundary of the islands undoubtedly.
The development of the technology makes it possible to purely superimpose the floor slabs in the vertical direction, which is a pure proliferation of space, which makes the growth of skyscrapers transformed into a simple replication of the base. As above cartoon represents, the proliferation of the floor slabs generates a gridding system in vertical direction and those vertical grids represent striking similarities of the grids evolution in horizontal direction, vertical intercourse are restricted equally. Every single floor slabs become a vertically isolated island while the intercourse between different floors merely rely on the inflexible and narrow elevators.
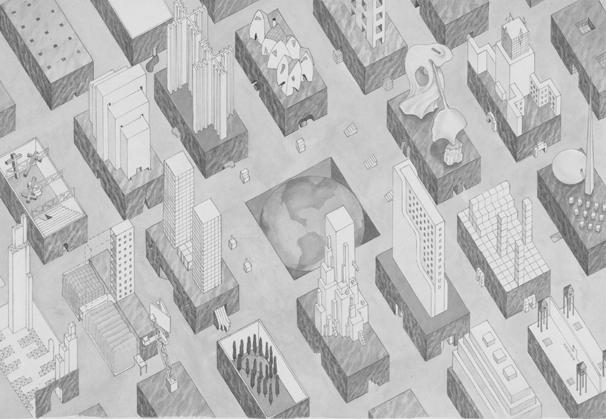
After researching the horizontal and vertical grid evolution, the theories of urban planning development history were concluded to find some possible settlement in view of the lack of intercourse and connection between different block. Further, it is clearly to see that the merging and overlapping in diagonal region could be a mainstream tendency from the above diagram to solve the problem.
Abstract Original plan
Abstract Original plan

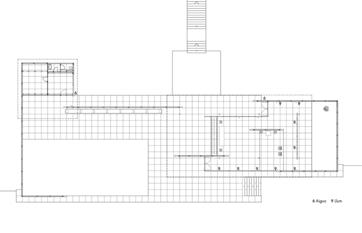
From the "evolution" step of the last diagram, I associated with the typical prototype I concluded to the two traditional famous architecture, one is the German Pavilion in Barcelona and another is Cui-ling-long Pavilion, which are all have the similar spacial division strategy notwithstanding they have different cultural background.






