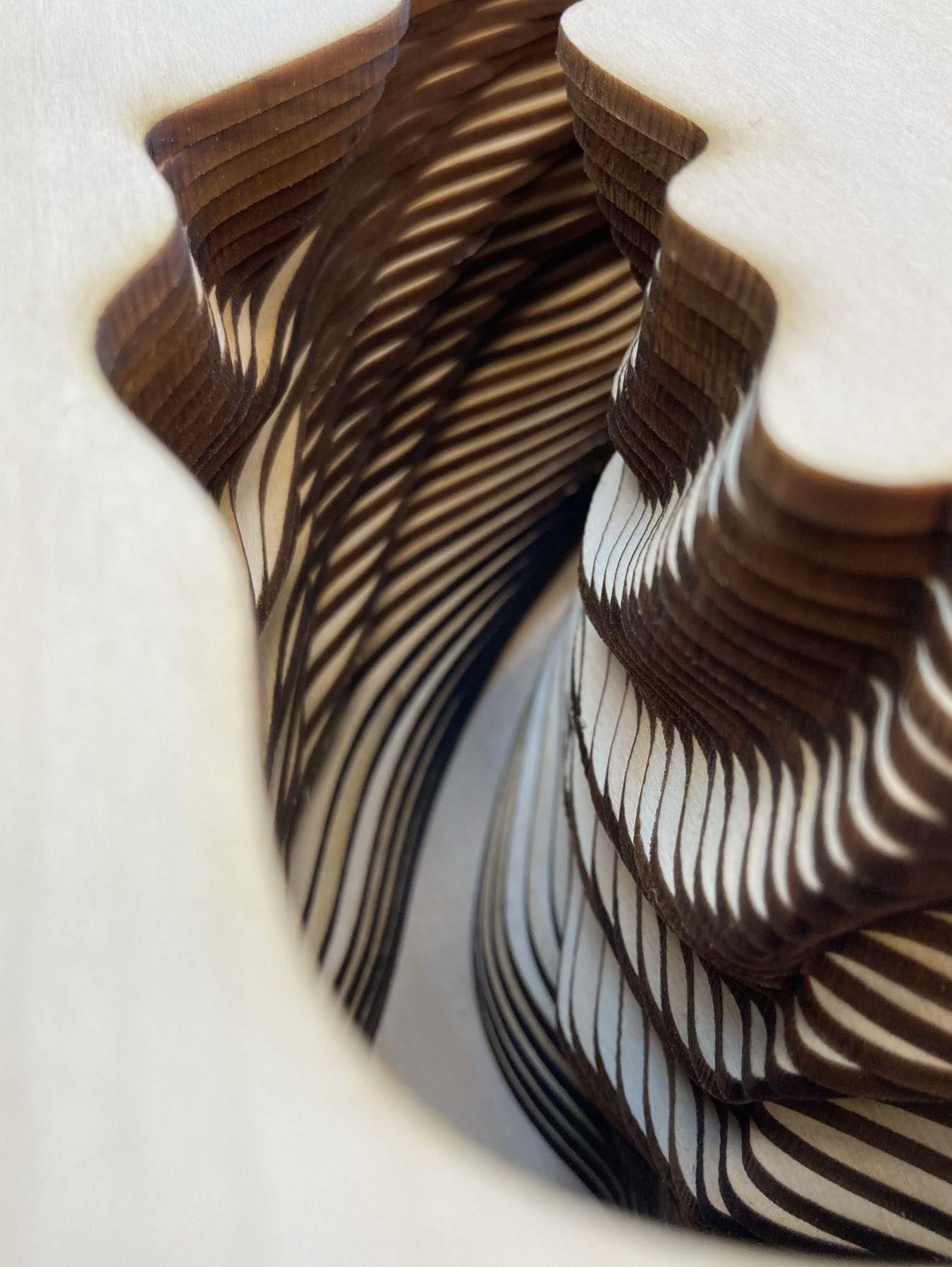

Resilient Concrete Housing
Pablo Moyano-Fernandez | Spring 2020
The goal of this studio is to design a tornado proof house. Although a thick concrete shell would have done the job, the goal of architecture is to design elegant solutions to real world problems. The structure of the studio was divided into two main parts; the first half focused a system of casting called the sequential casting system. Developed by the studio’s professor, Pablo Moyano Fernandez; the second half focused on the utilization of this system in designing tornado resistant housing. In the first half of the studio, I attempted to create different strategies of making concrete perforated to the point where it no longer becomes obvious to the occupant that they are in a concrete enclosure.
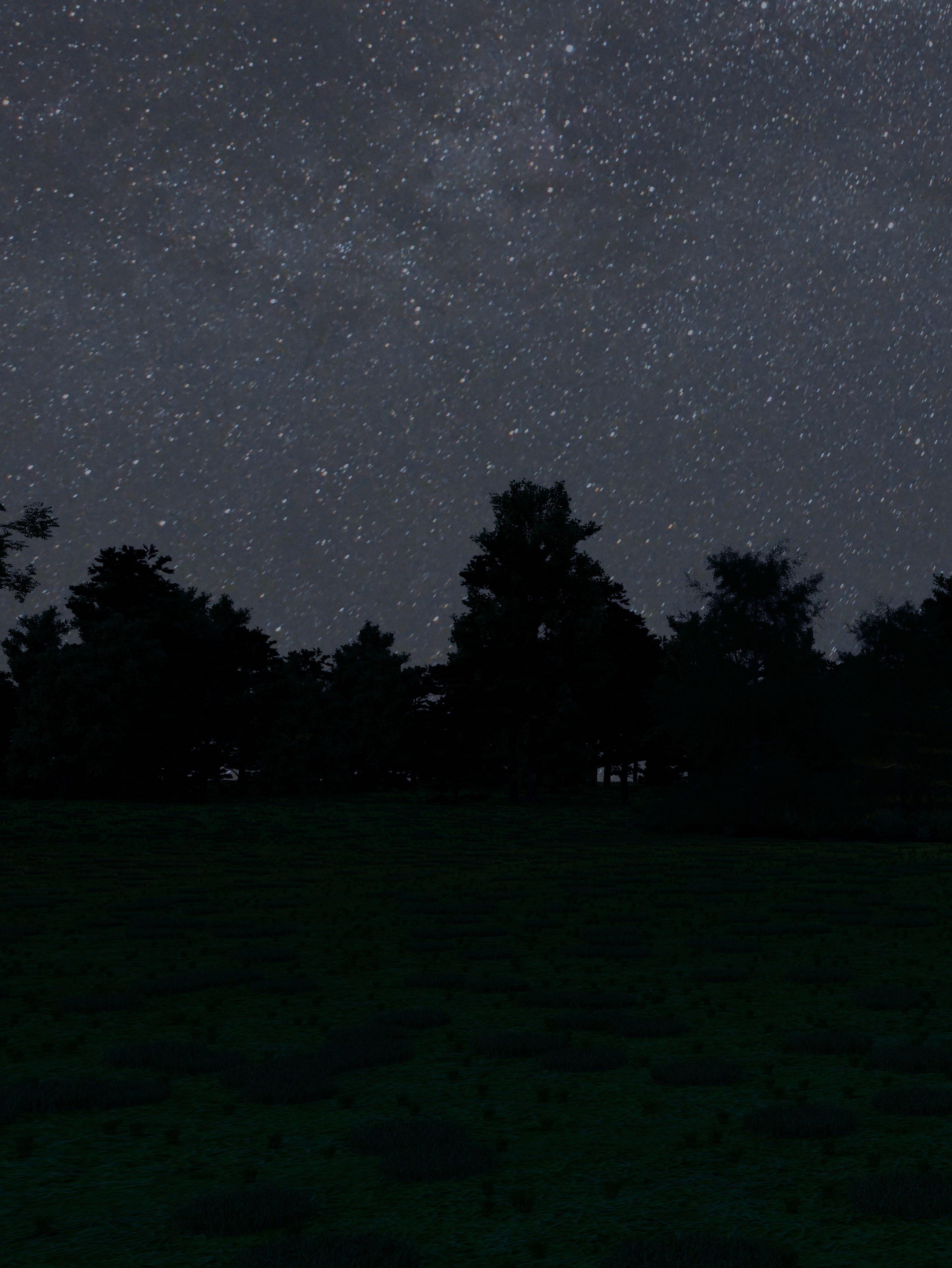 Vray Render | Photoshop | 30 second exposure in the Grand Canyon
Vray Render | Photoshop | 30 second exposure in the Grand Canyon
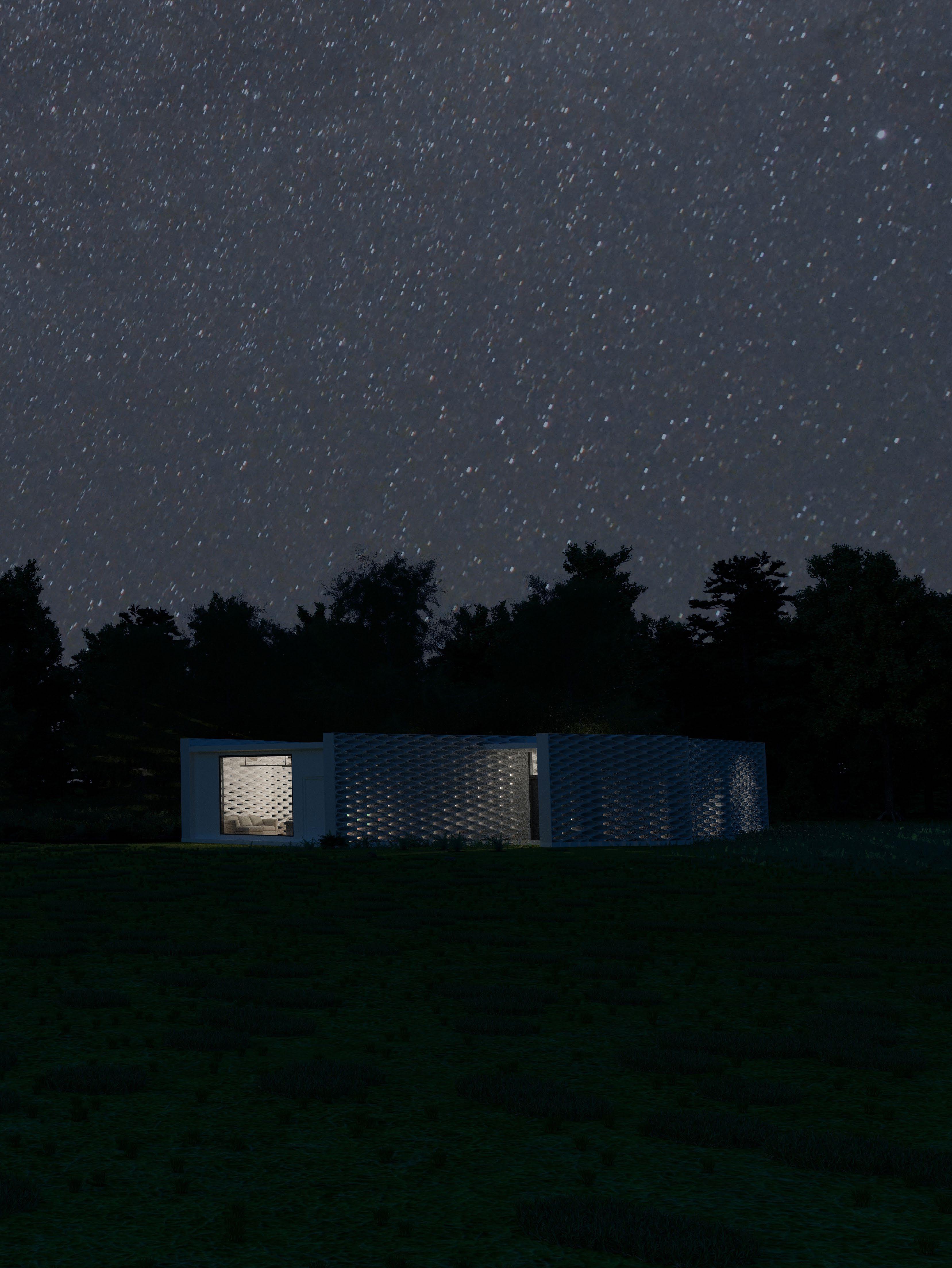
SEQUENTIAL CASTING SYSTEM
The seqential casting sytem relies on a simple repeatable geometric module that serves as the base unit to create a cast. After the base shape(s) have been identifided, the modular molds are then designed and 3D printed, in which the modules can be assuembled, clipped together, and braced if nessesary to pour concrete for the first sequence after which several sequences can follow and concrete can be poured gradually, vastly reducing the amount of waste from a full wall’s worth of formwork. This cast as seen on the left requires a significant number of unique pieces which drastically increases the amount of waste for the sequential system. The module that I used have 54 unique pieces that could have been reduced by half by simply not having the internak perferations rotate.
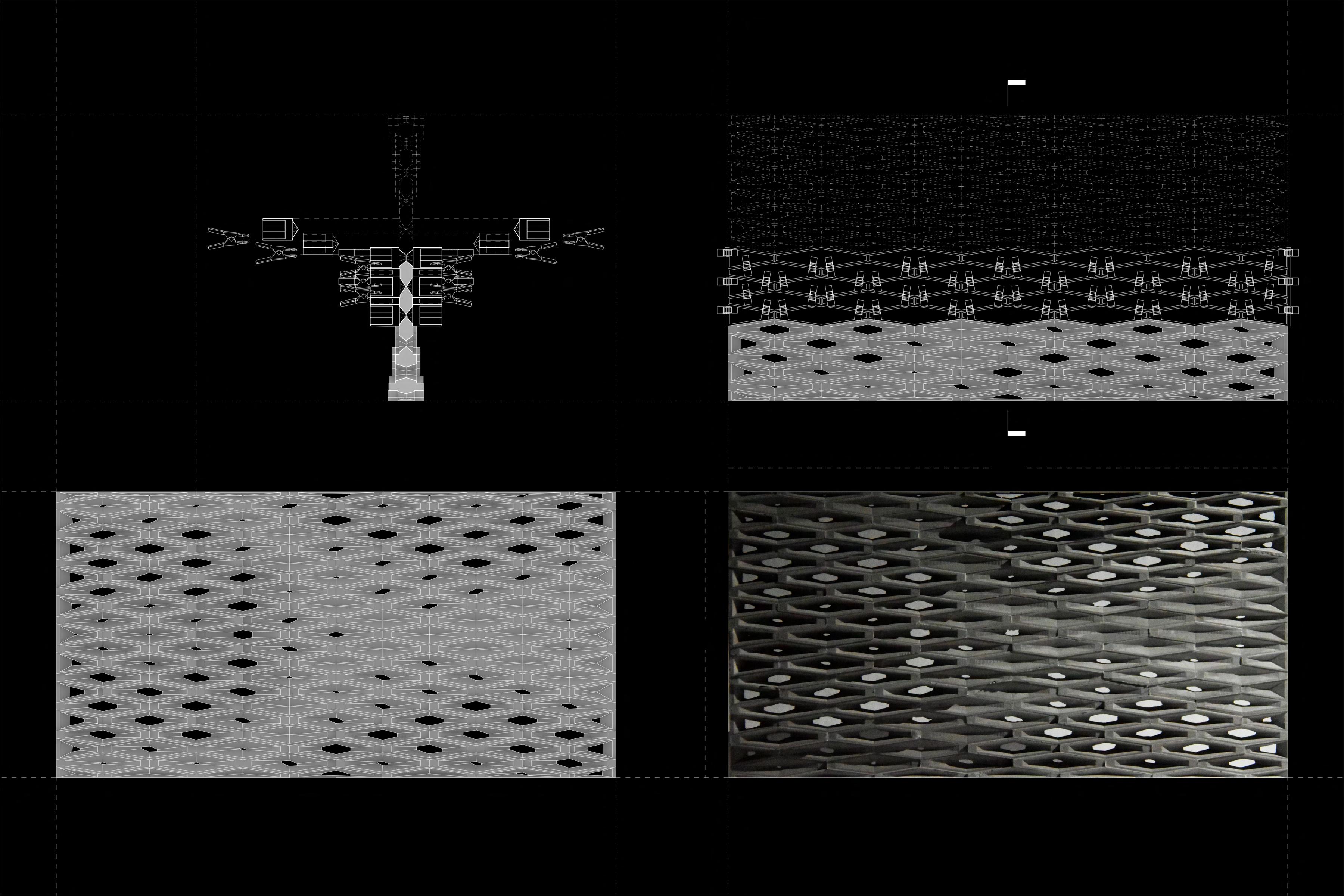 Section A [Casting]
Front Elevation Linework
Section A [Casting]
Front Elevation Linework

Sketches

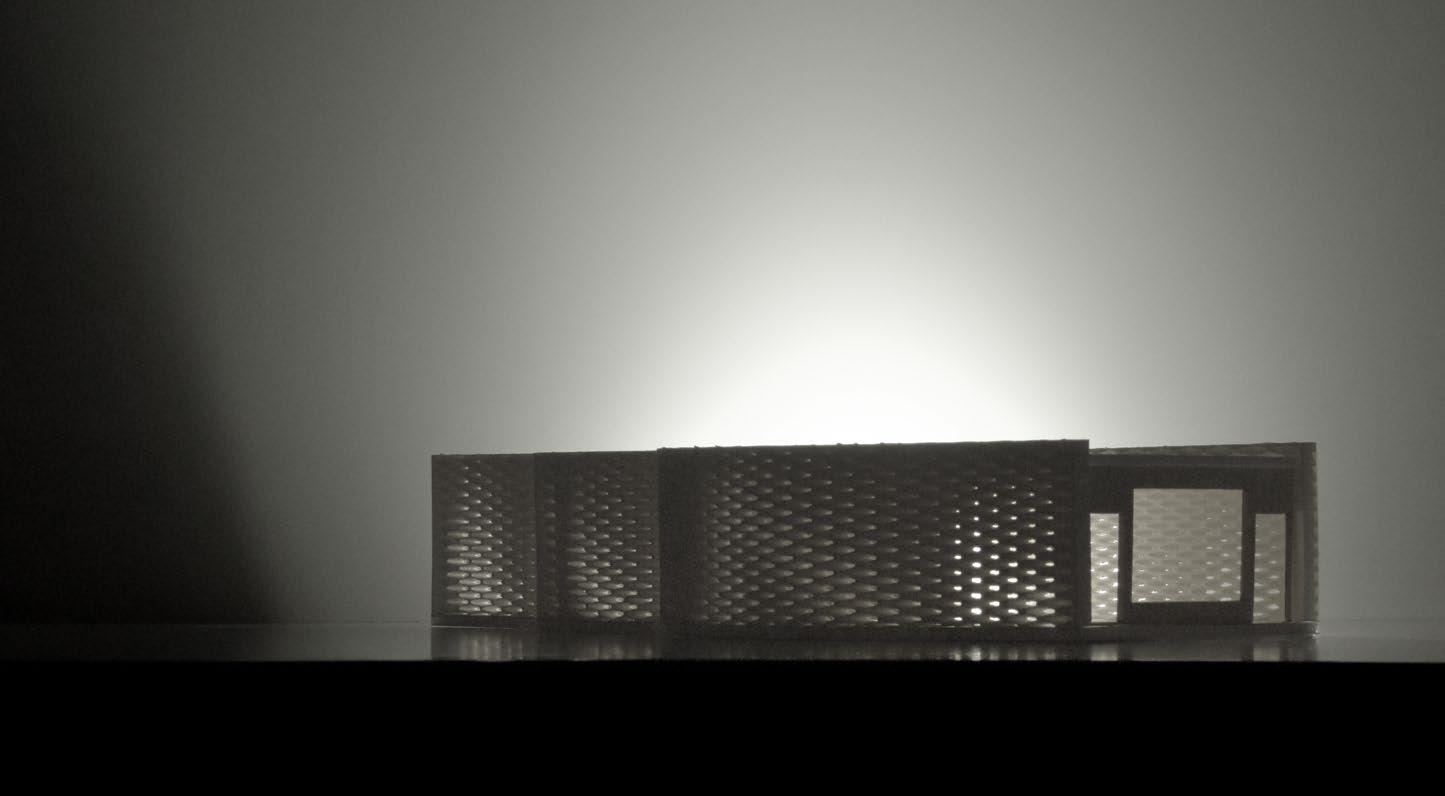
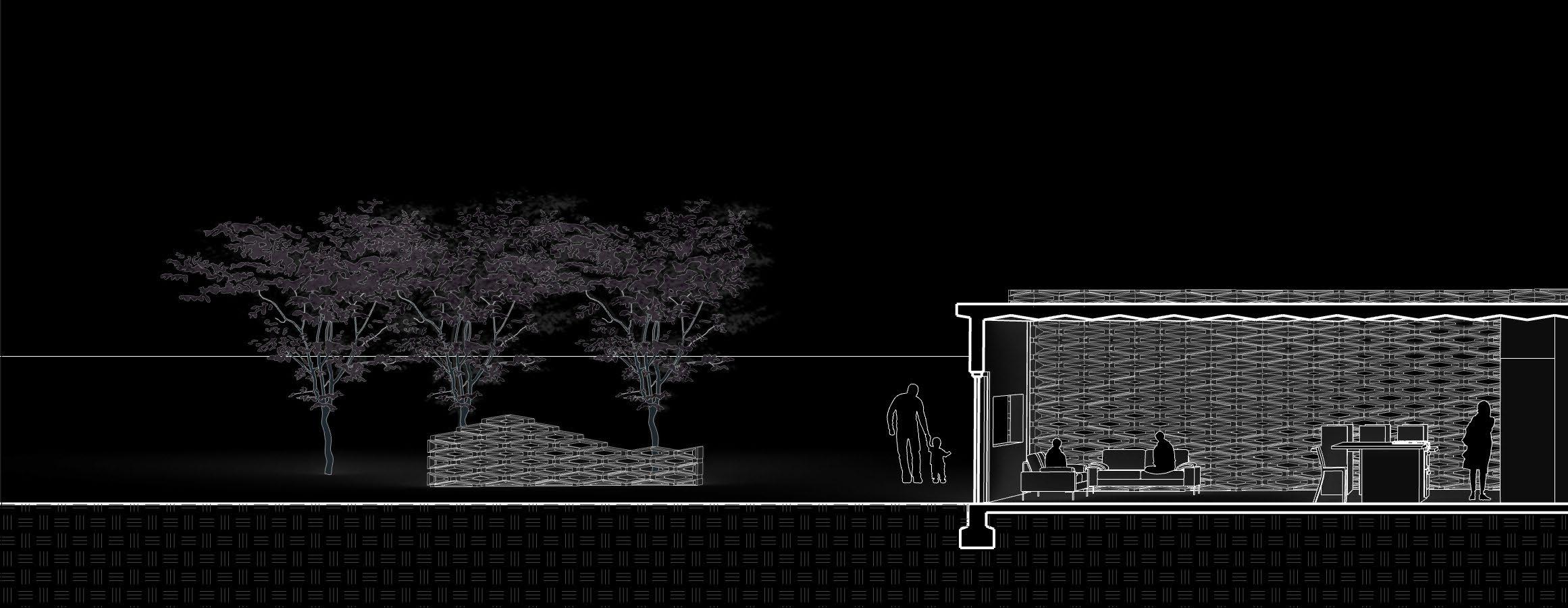
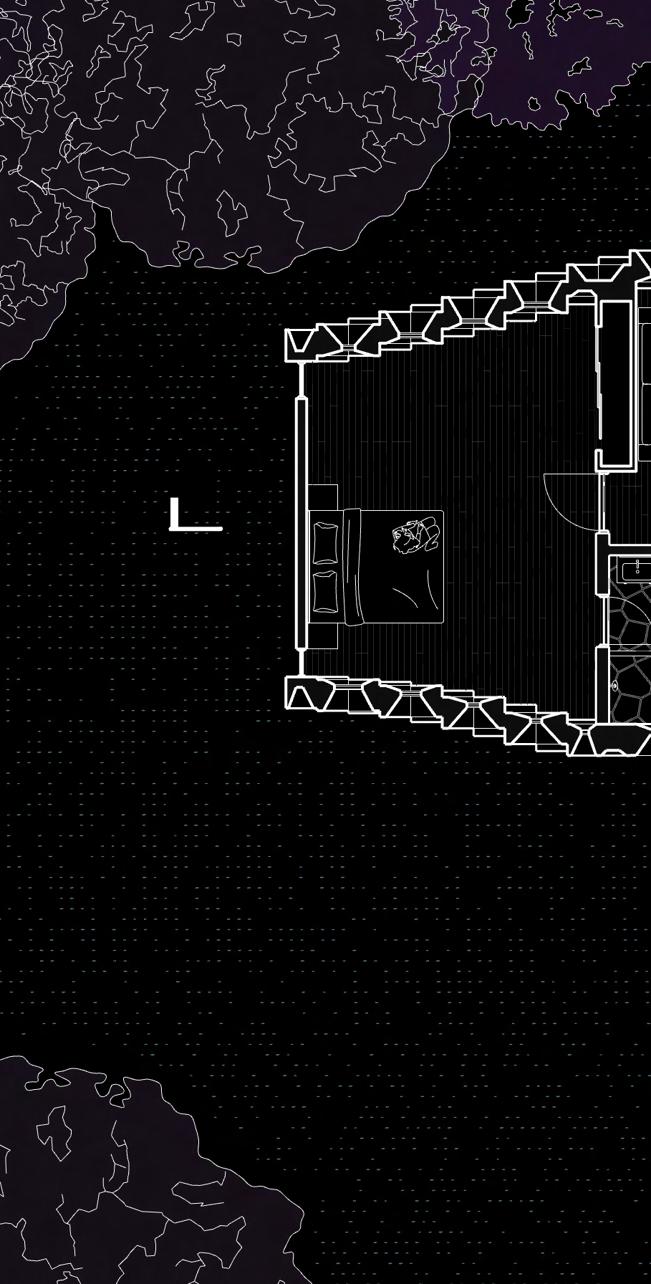

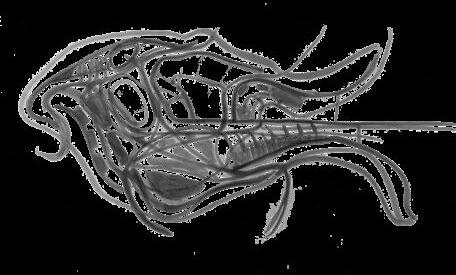

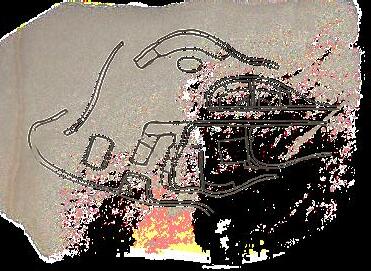
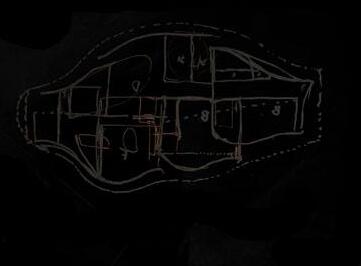
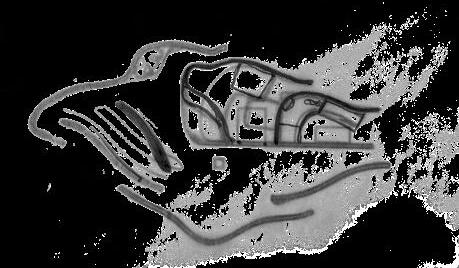
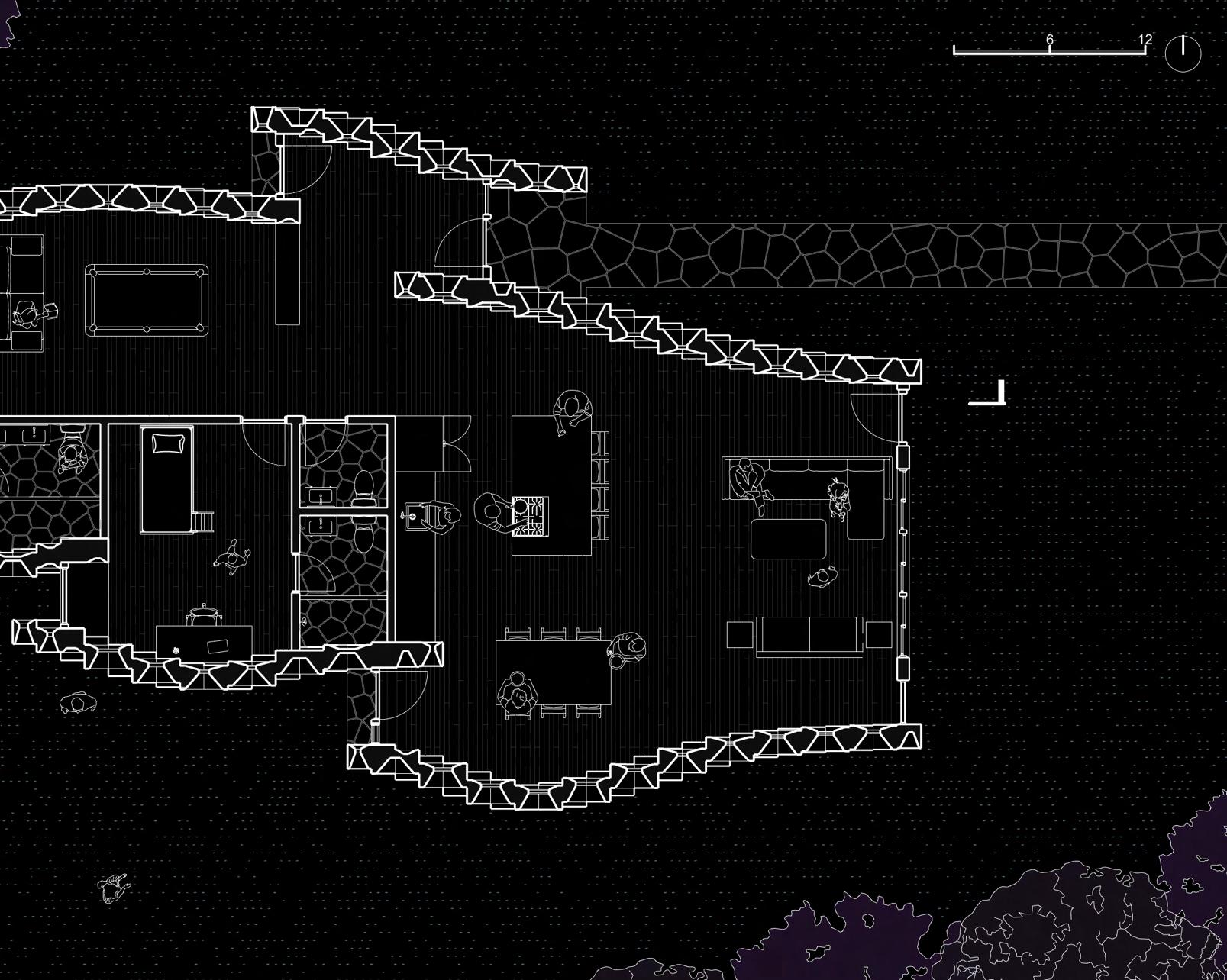
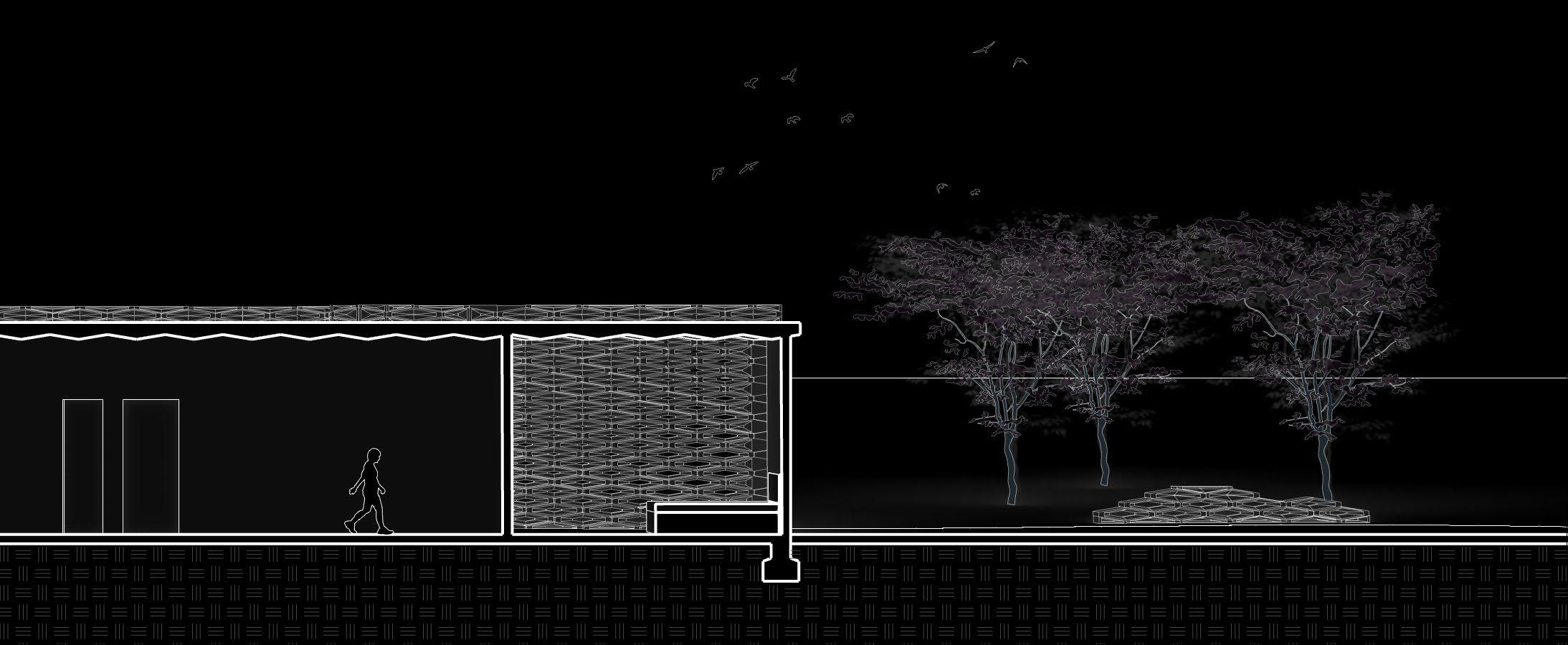
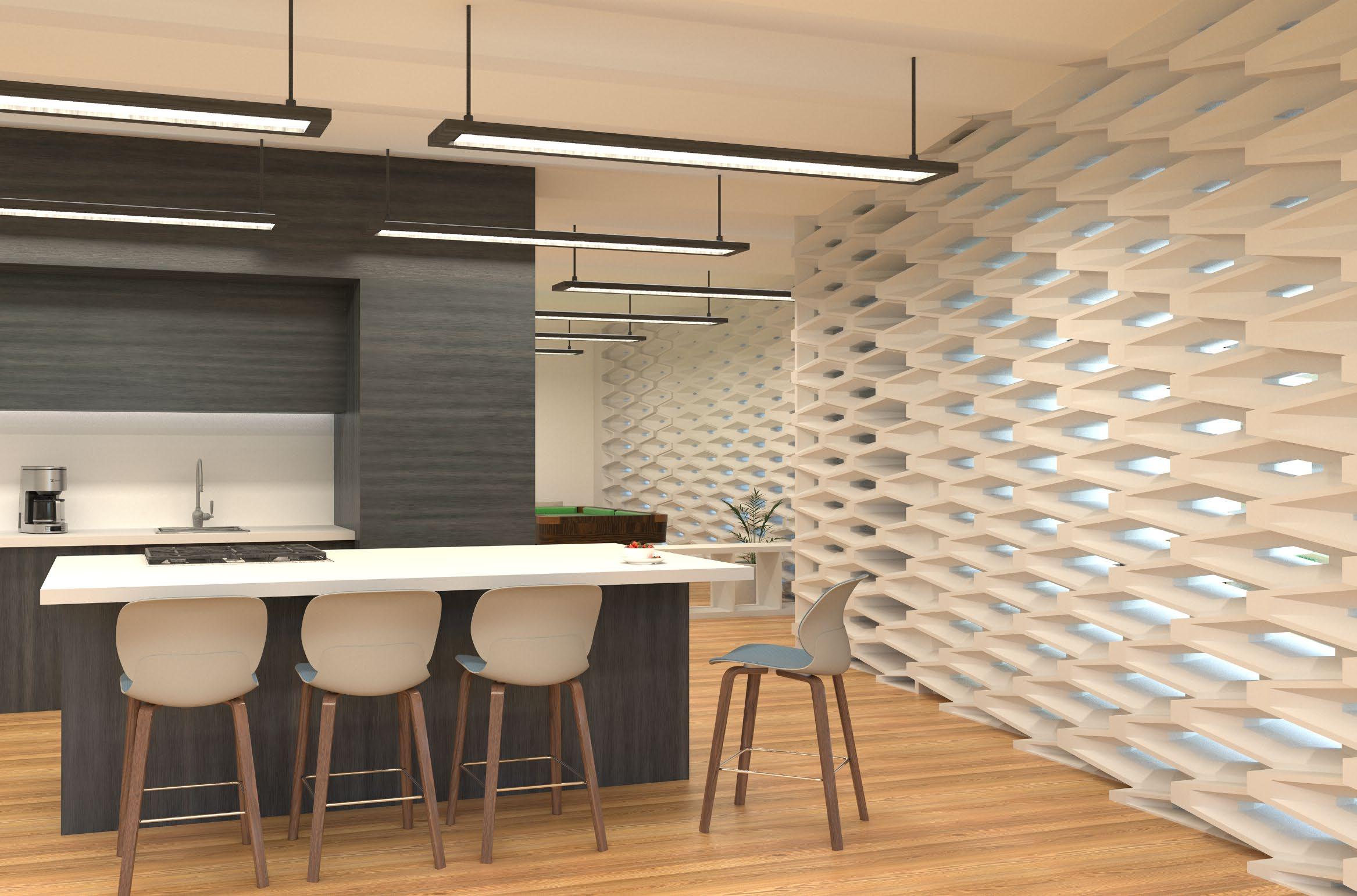 Interior Render | Living space | Vray
Interior Render | Living space | Vray
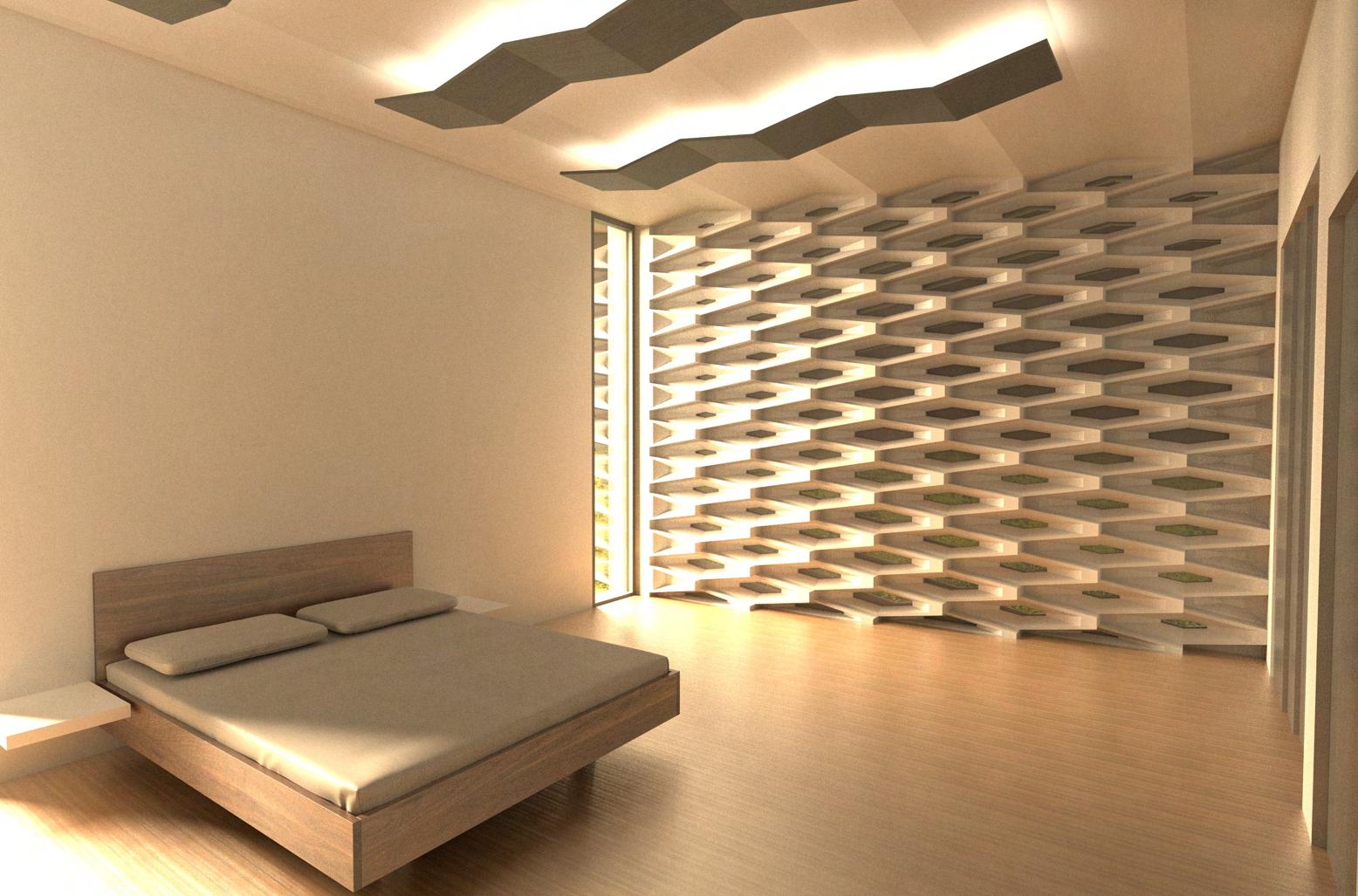 Interior Render | Bedroom | Vray
Interior Render | Bedroom | Vray
STEPPE HOUSE
Sung Ho Kim | Fall 2021
In partnership with:
The Step House is a conceptual architectural design with a solar Decathlon 2023 build challenge. Our aim is to develop a sustainable solar home for residents needing occupational therapy and rehabilitation for stroke recovery. Throughout the site, nature serves as an integral element to the patient’s healing. The design utilizes perforated lenticular screens throughout the exterior of the house, lowering the structure into the surrounding landscape two on looking pedestrians its arrangement integrates a 6 foot grid which informs the alignment of the landscape, roof and interior walls, connecting the exterior conditions to the spatial experience of the interior. The sawtooth roof features a solar panel system that harnesses southern light. It also hosts a skin series of skylights that flood the interior space with ambient natural light.
 Lisa Chen
Francine Chun
Allen Liang
Yuwei Yang Steve Ye
Lisa Chen
Francine Chun
Allen Liang
Yuwei Yang Steve Ye
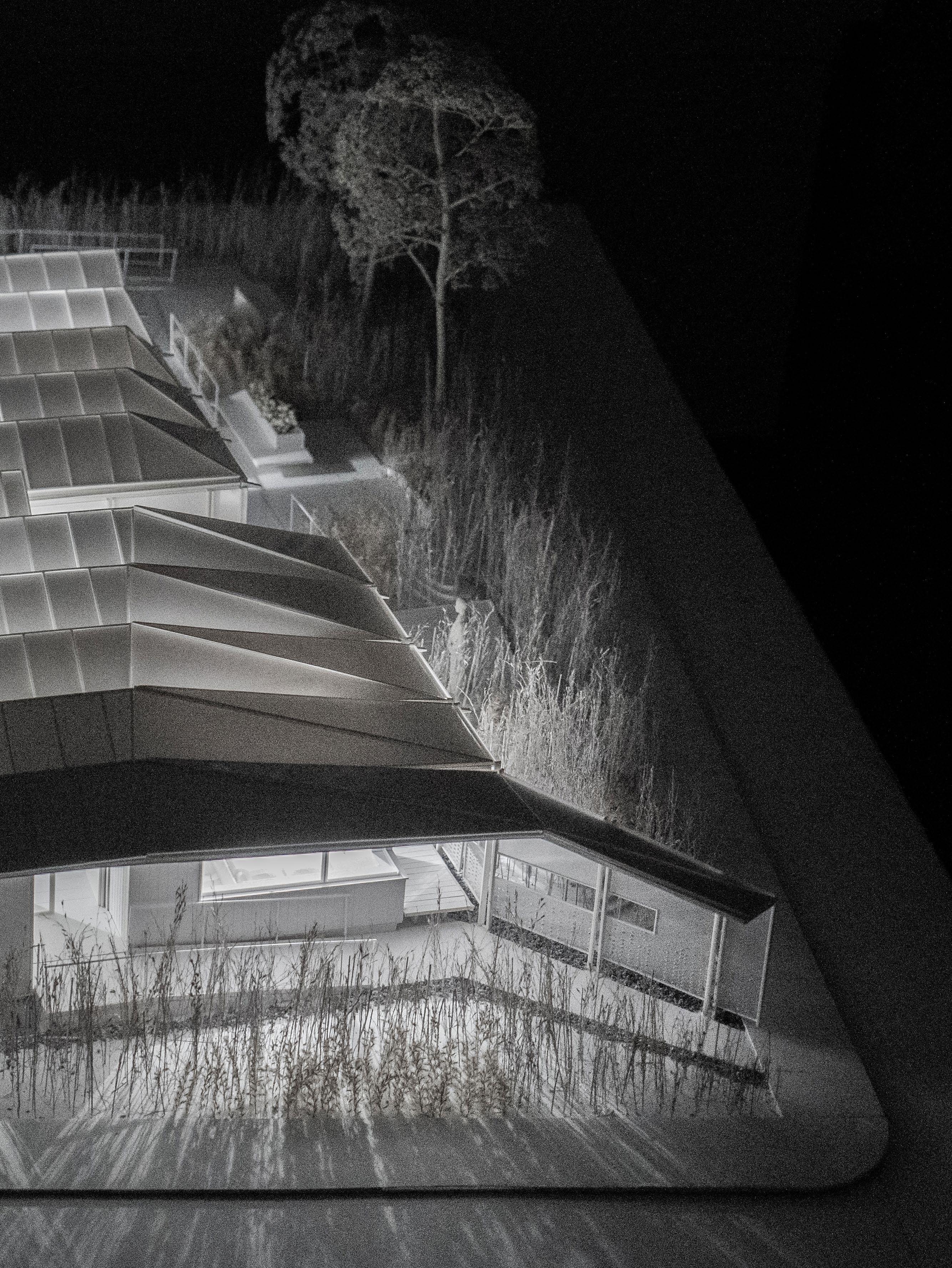
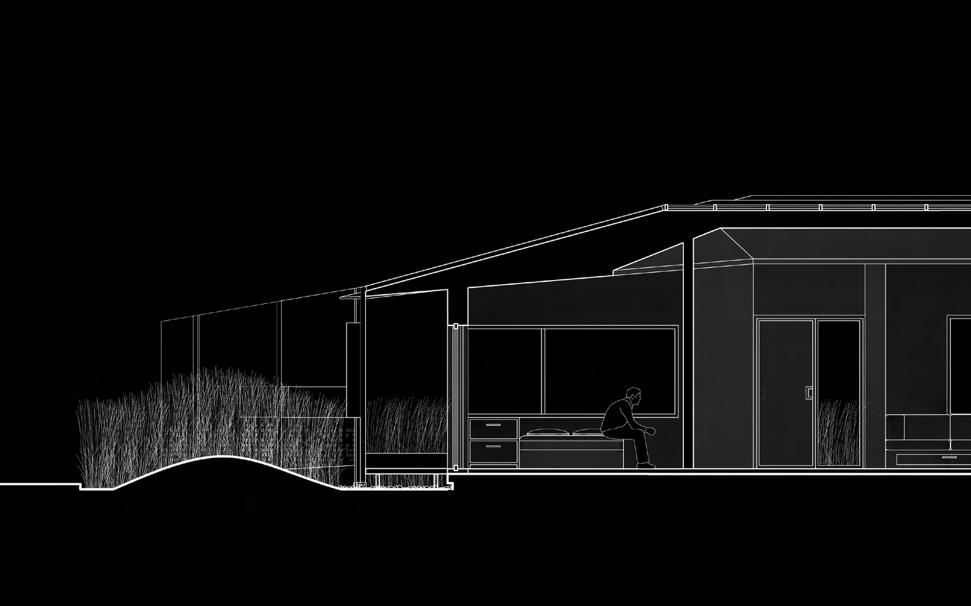

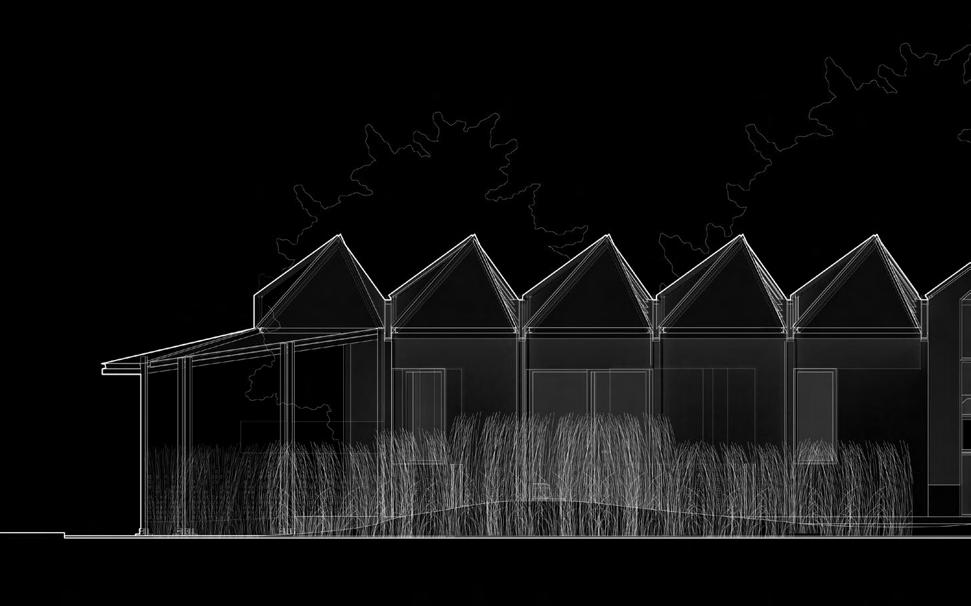
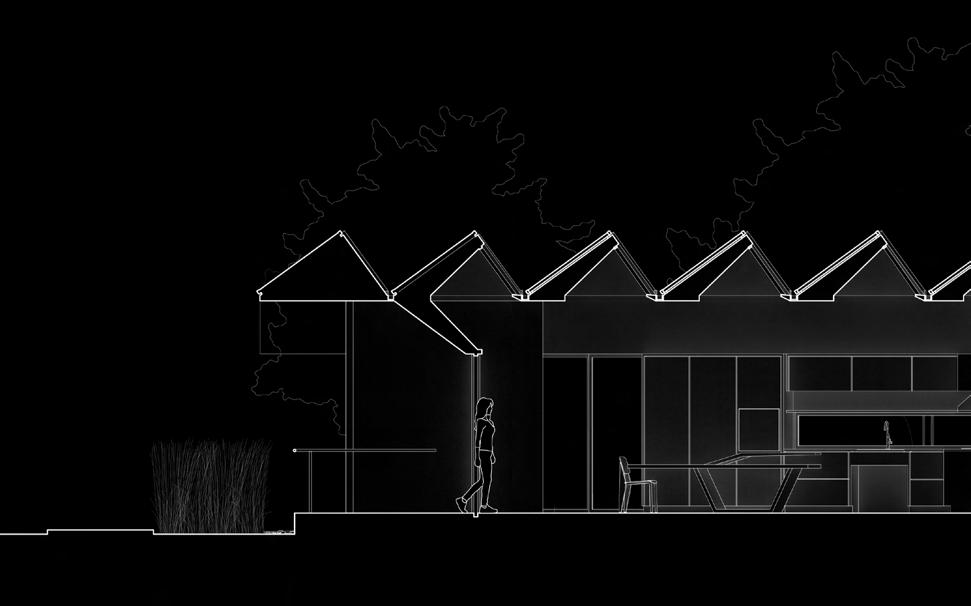 Exploded Axon
Short Section
Long Section
East Elevation
Exploded Axon
Short Section
Long Section
East Elevation
The Solar Decathlon Design Challange of Fall 2021 was a 6 person group project that would pave the way for the Washington University’s SMOOTH House in 2023. My role in the group was primarily to design the skin and roof of the house in partnership with Allen Liang and Yuwei Yang. Although I disagreed with aspects our final proposal, I learned that the nature and beauty of architecture relies on a team’s ability to work together, and the final design is always better as a result of that teamwork. Graphics are done in collaboration with Steve Ye, Francine Chun, and Lisa Chen.
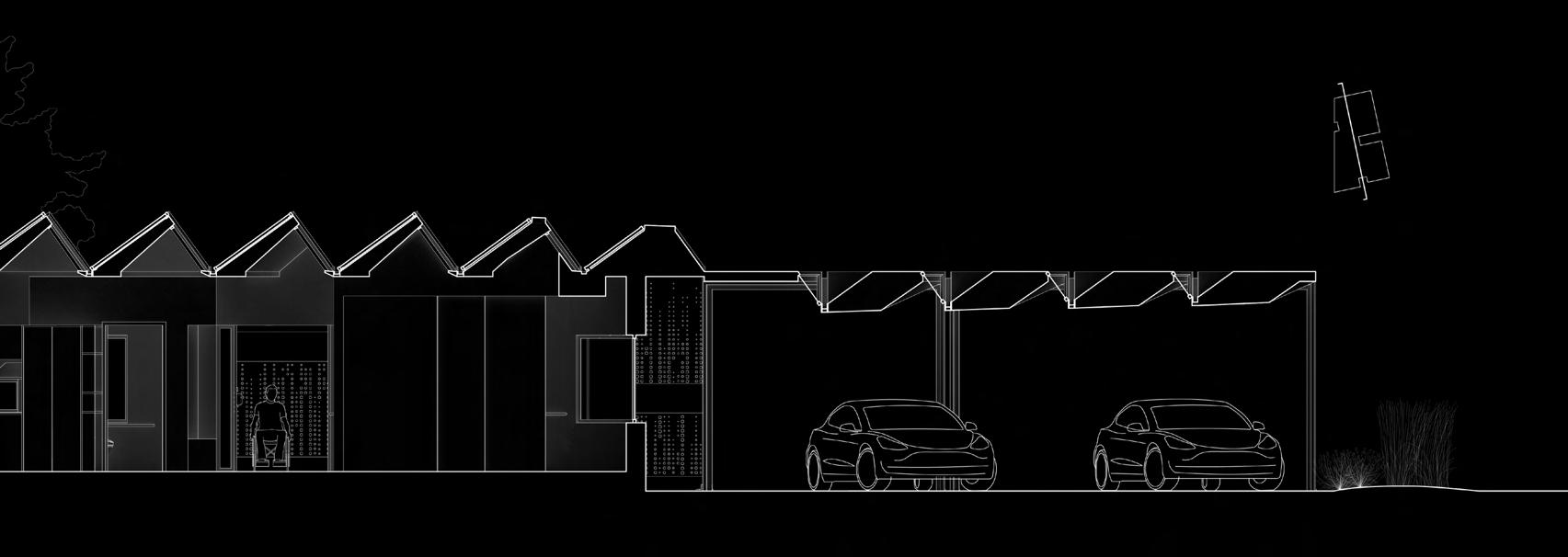
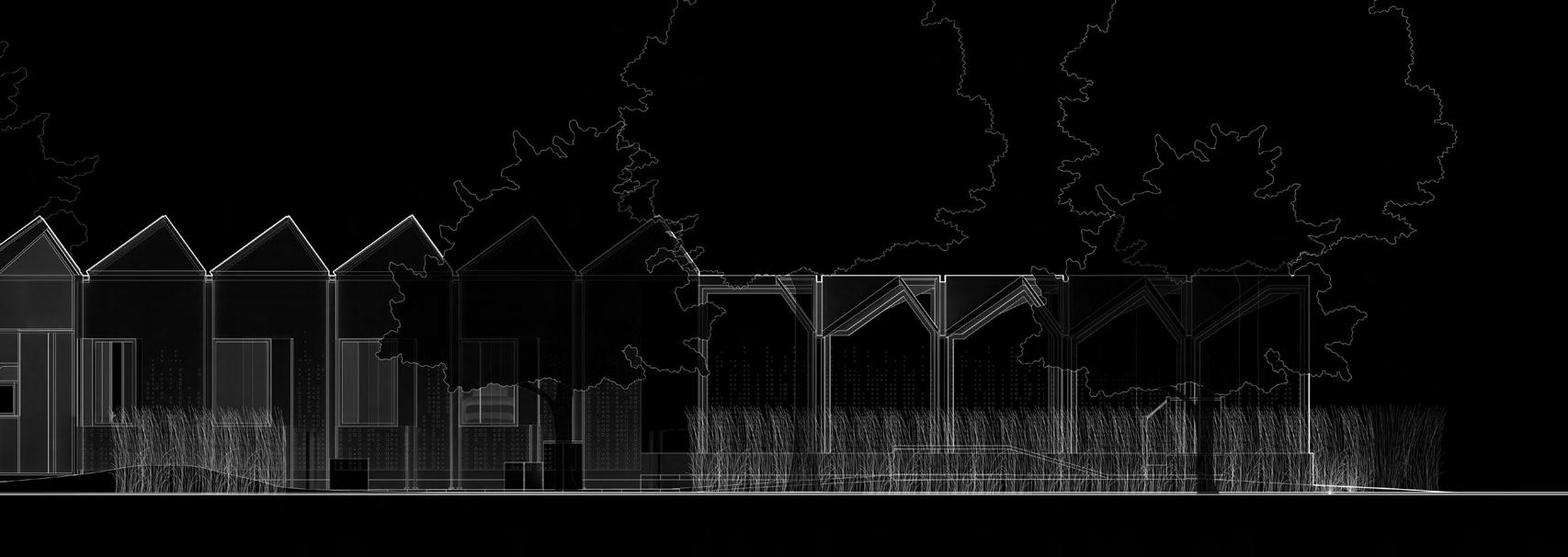
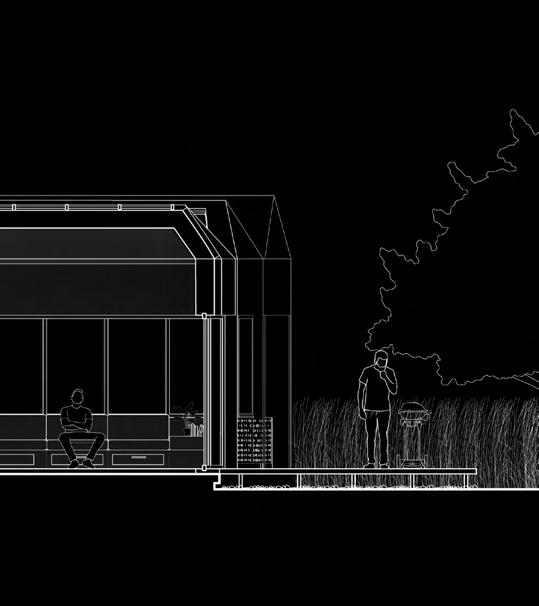
Unity Campus
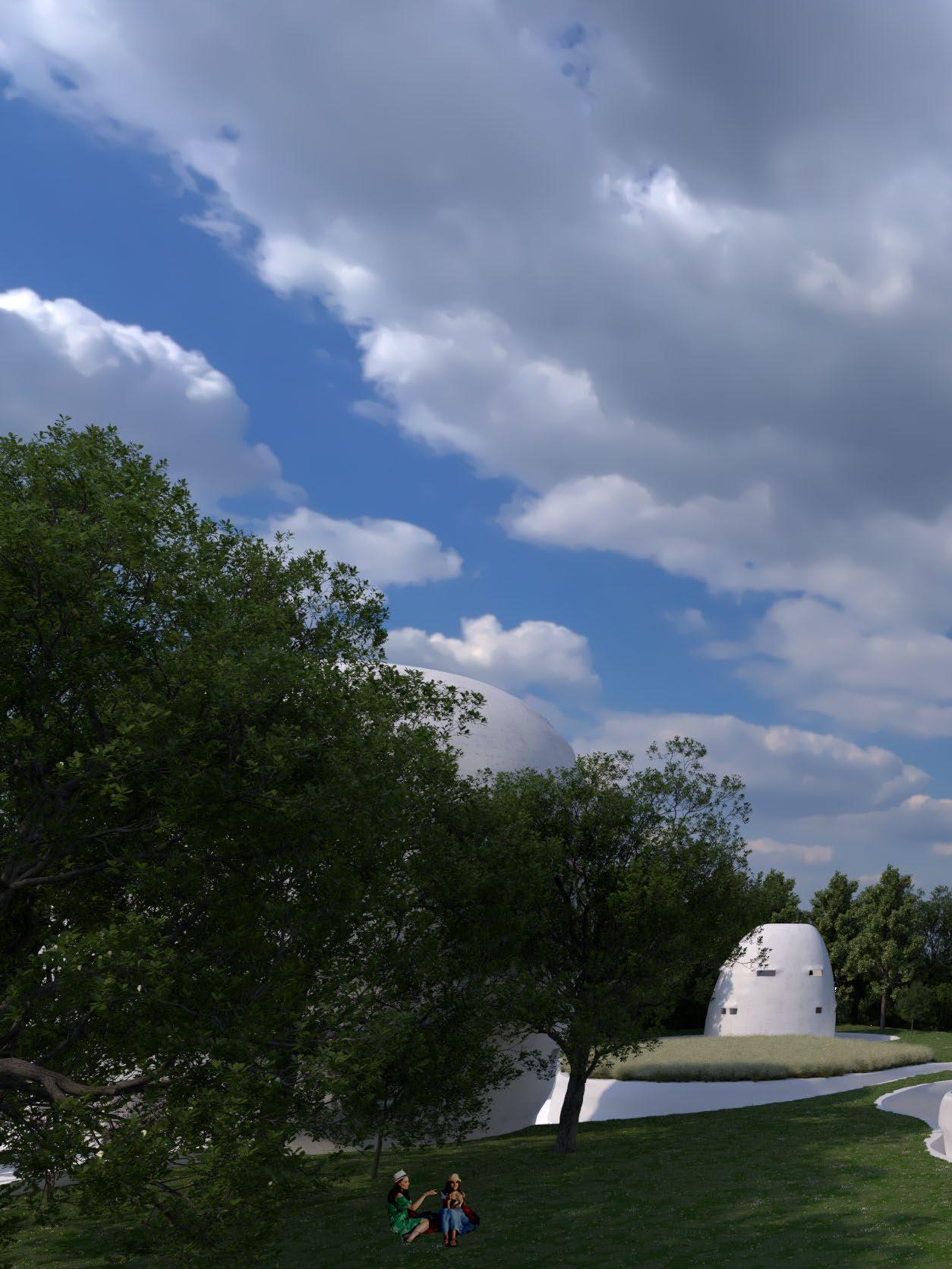
Pablo Moyano-Fernandez | Spring 2021
Assigned to be a non-denominational Chapel, which included a café, library, three classrooms and a residence all in one building. Having lived a multipurpose chapel residence, I understood the need for programmatic separation. The programmatic relationships would result in the formation and shaping of the buildings. The residence would take on a heart shaped body, the library would resemble a human brain, and the chapel would resemble a baby in the womb signifying a pure soul.

Intentended to function as mere formwork the mold became the essence of the project. Reminding me of my time spent in the American west, The mold would later inform the grounding canyon that would connect the building together and establish relationships between the building on the site according to programmatic elements.
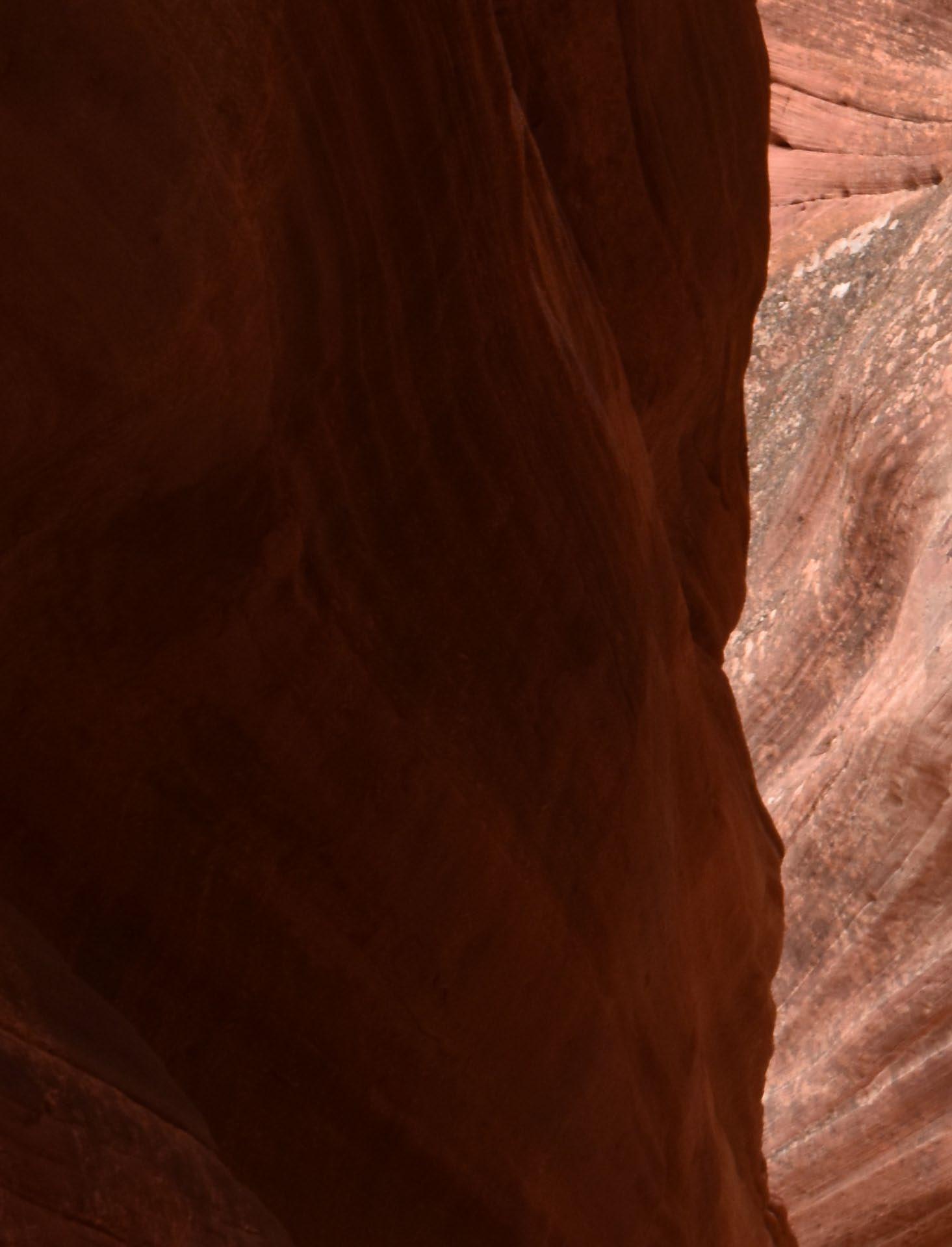

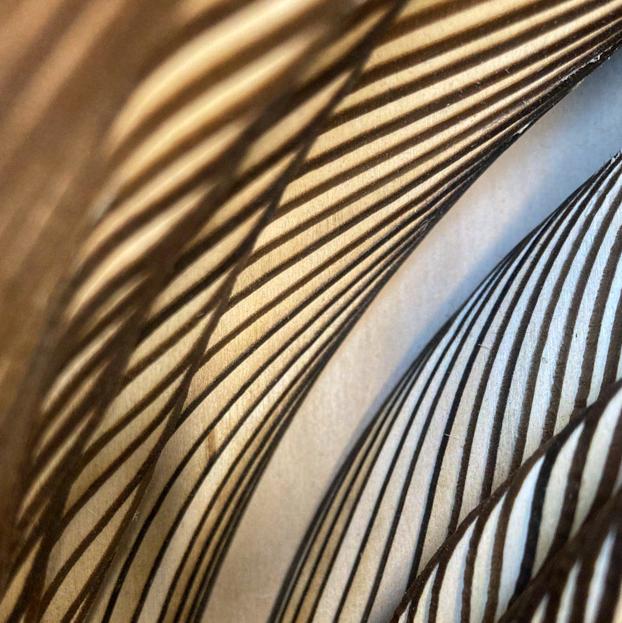
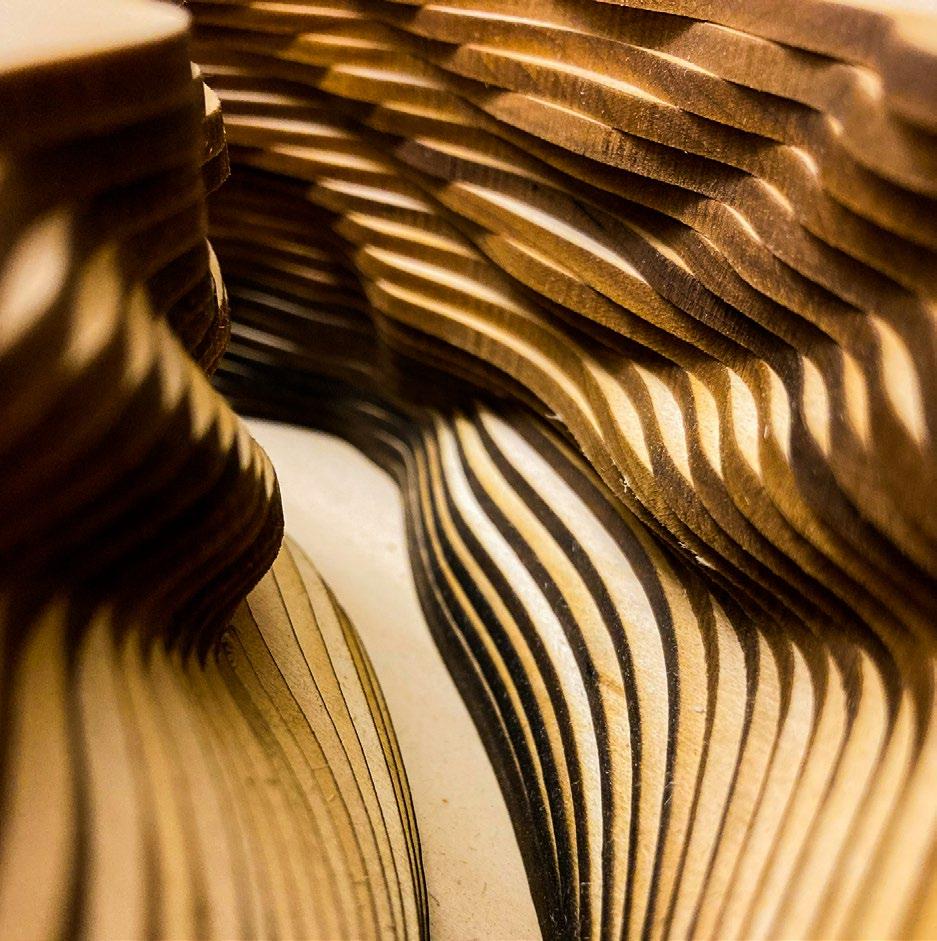
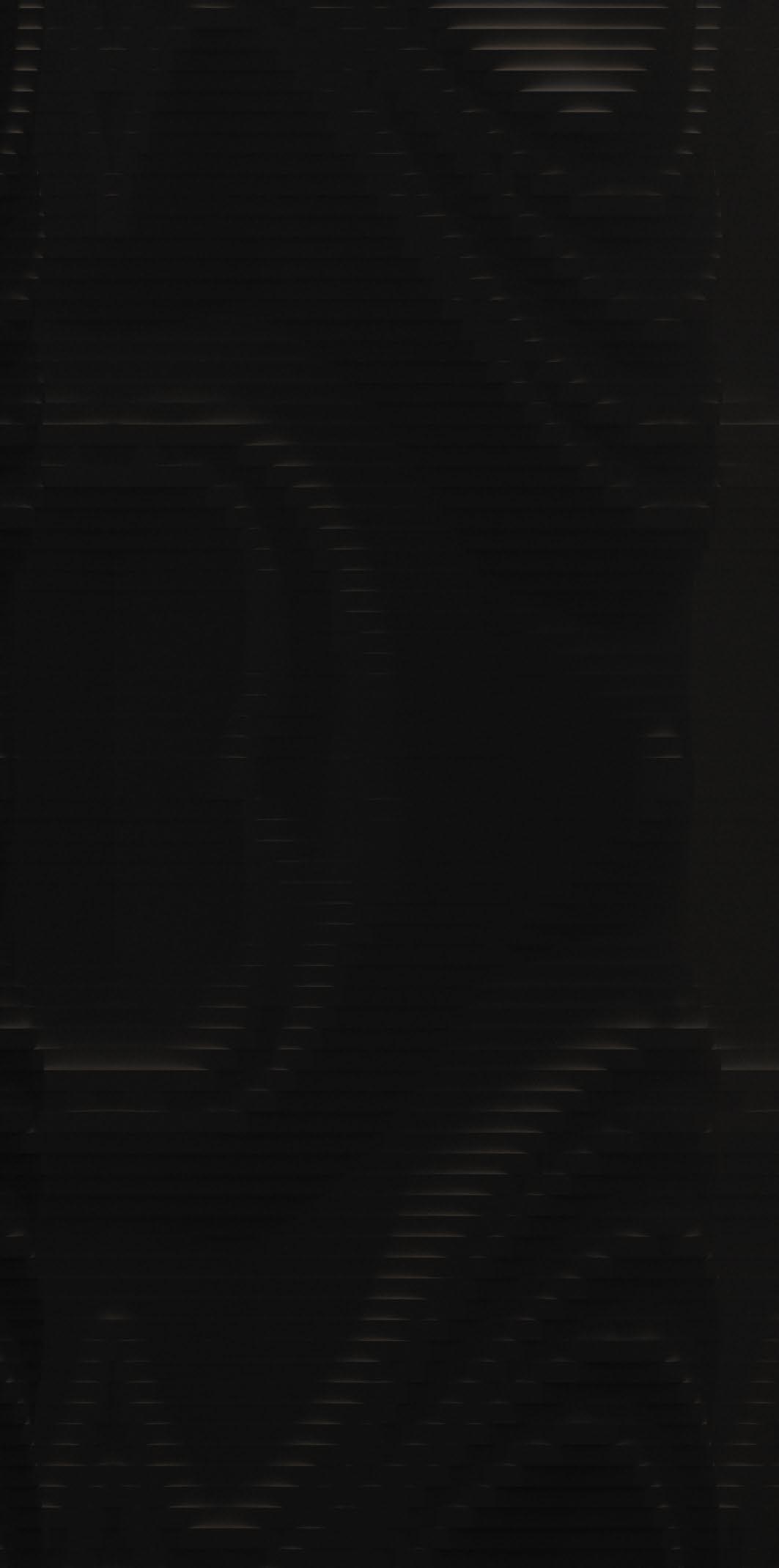 “The Wave” | 1/8” Basswood stacked Formwork | Angle I
“The Wave” | 1/8” Basswood stacked Formwork | Angle II
“The Wave” | 1/8” Basswood stacked Formwork | Angle III
“The Wave” | 1/8” Basswood stacked Formwork | Angle I
“The Wave” | 1/8” Basswood stacked Formwork | Angle II
“The Wave” | 1/8” Basswood stacked Formwork | Angle III

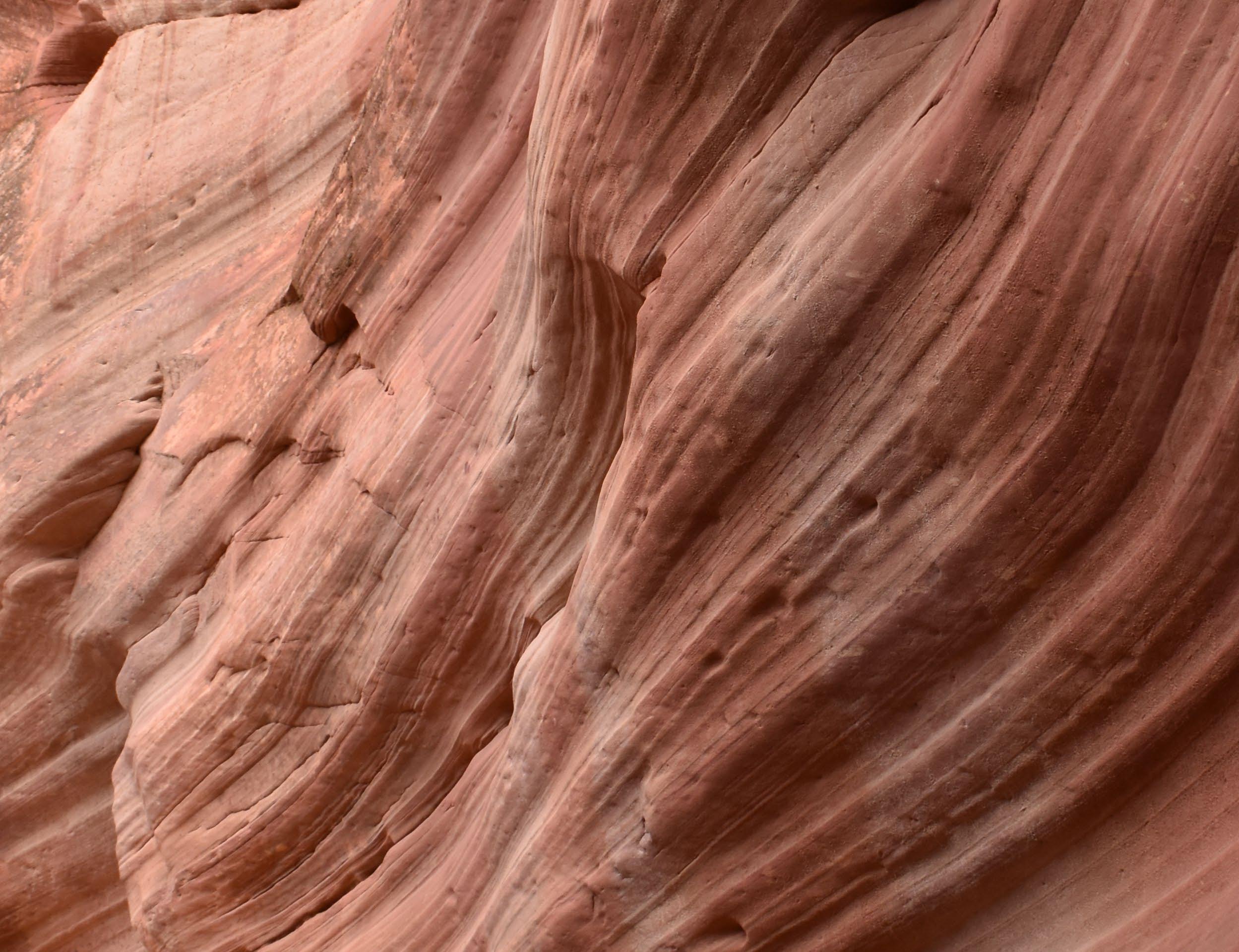
 Slot Canyon | Utah
The Wave wood model and concrete cast comparison
Slot Canyon | Utah
The Wave wood model and concrete cast comparison
The Ripple’s, design reflects the noisiness of normal life. Even in the deepest of meditations, complete stillness is never reached, time processes whether we will it or not. This ripple also resembles Beta waves, the brain waves that are present in normal conscious brain activity. This texture would then be applied using Grasshopper for Rhino to the exterior of the chapel space, and a modification would be applied before remapping it to the library space to resemble a brain.
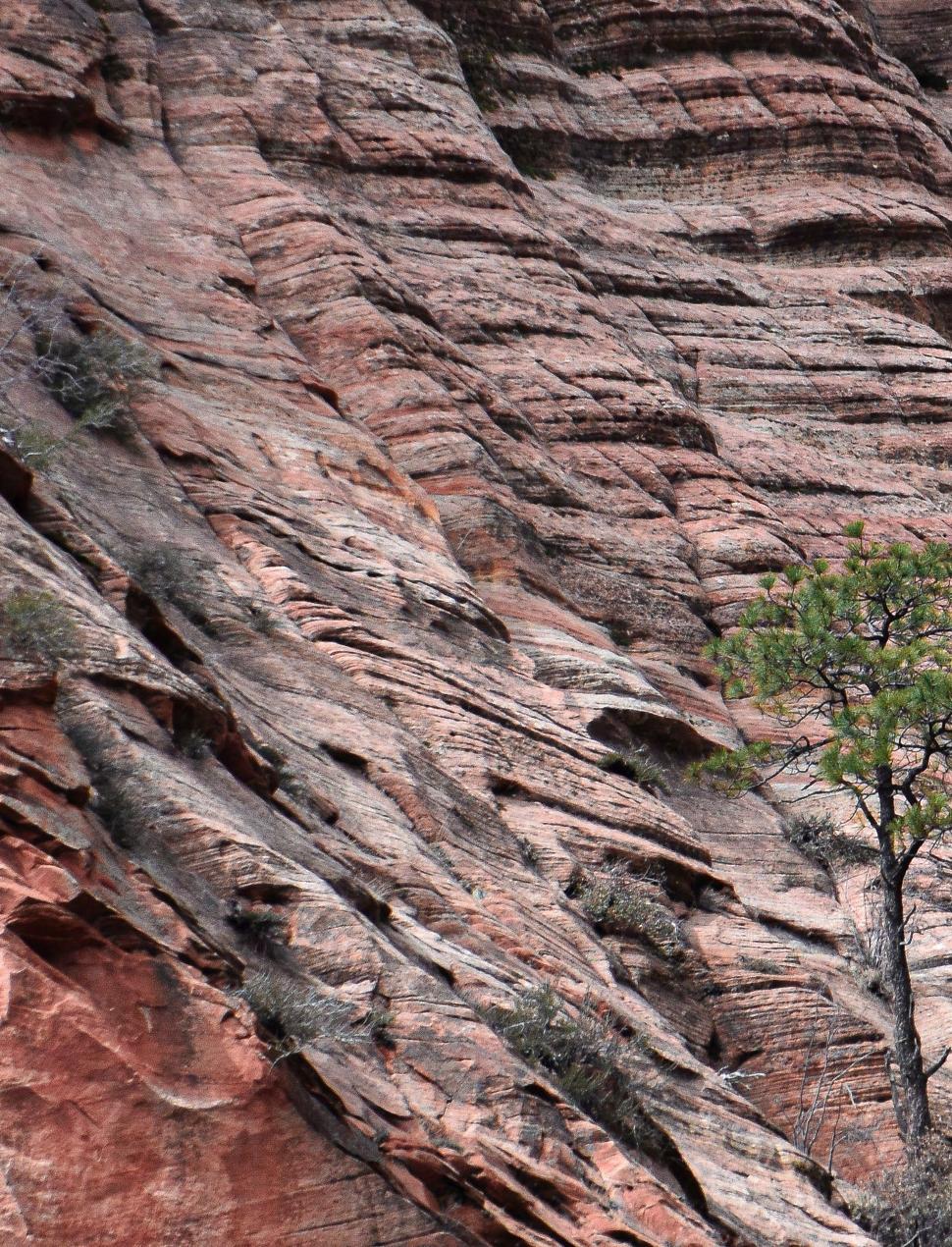
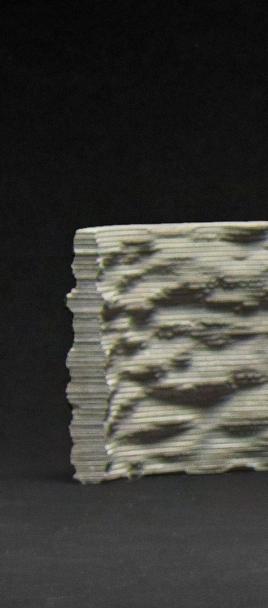
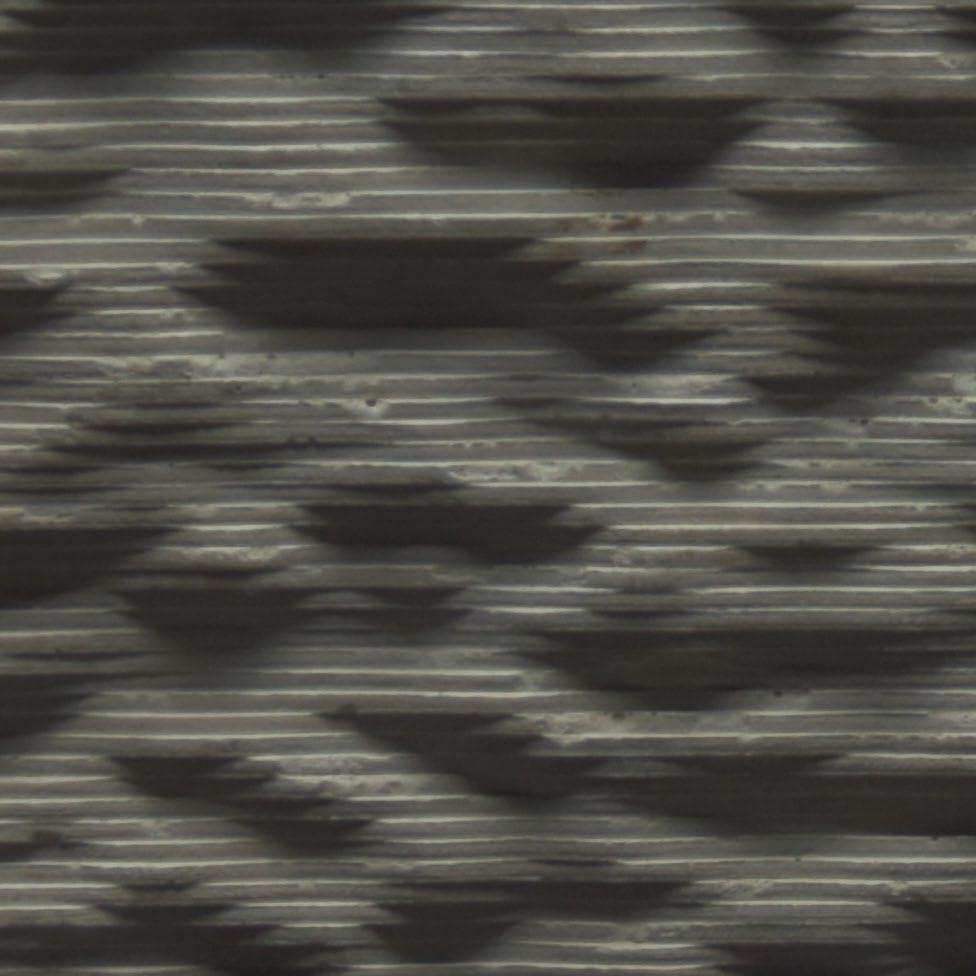

 “The Ripple” | Concrete Cast Detail
“The Ripple” | Stacked Lasercut 1/8” Plywood Stacked
“The Ripple” | Stacked Lasercut 1/8” Plywood Stacked
“The Ripple” | Concrete Cast Detail
“The Ripple” | Stacked Lasercut 1/8” Plywood Stacked
“The Ripple” | Stacked Lasercut 1/8” Plywood Stacked
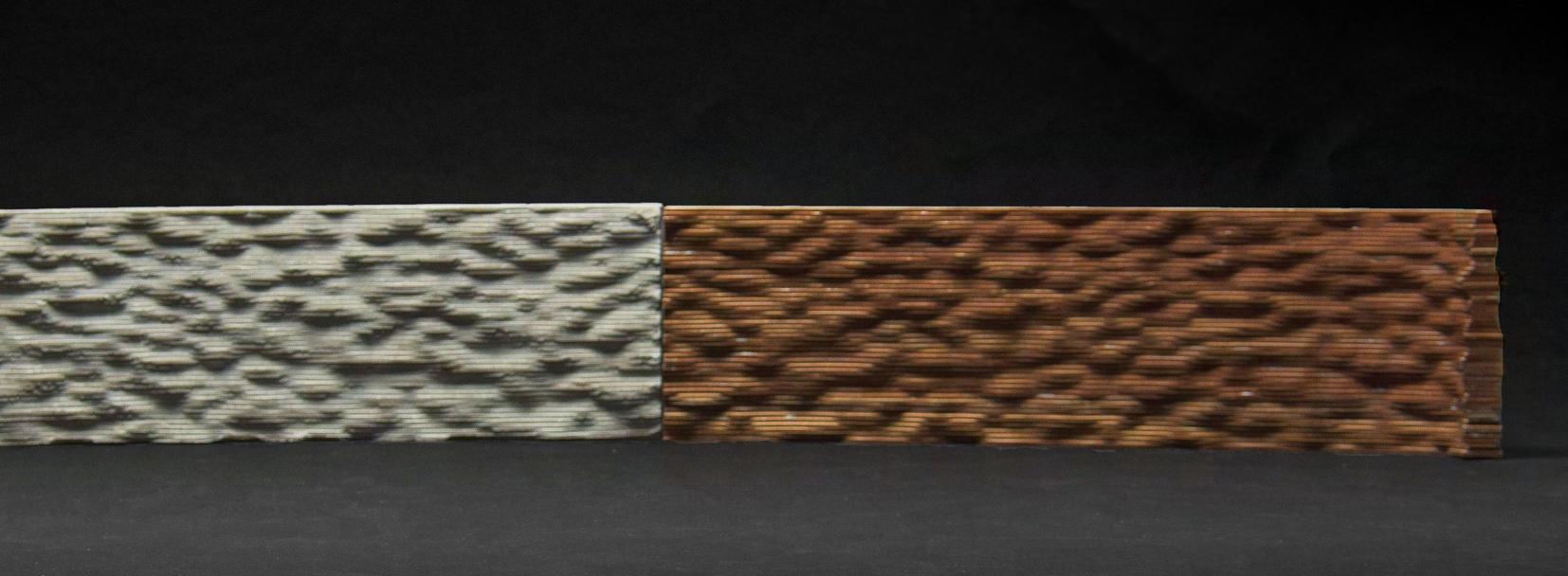
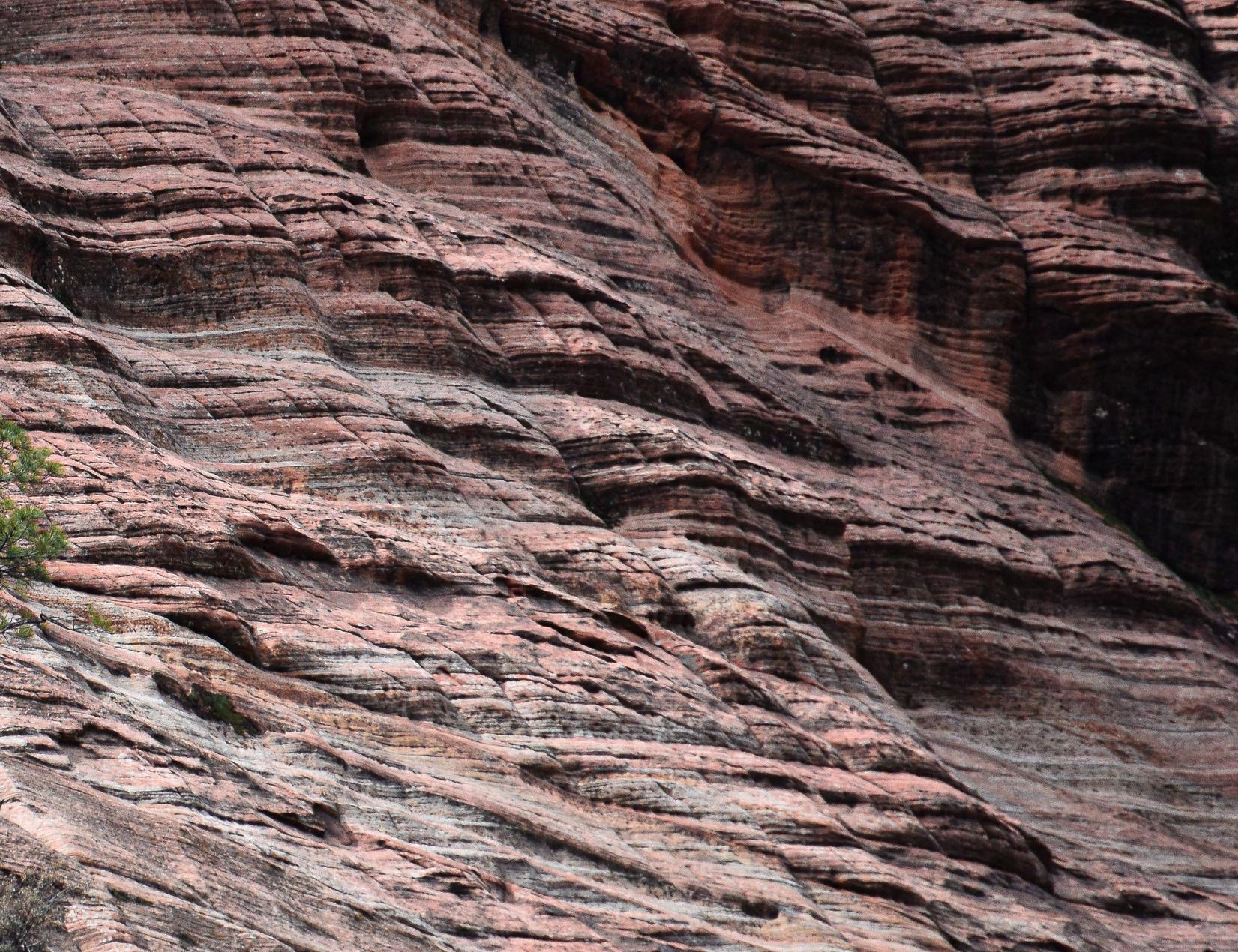 Abraham’s Peak South Face | Zion National Park
The Ripple concrete cast and wood model side by side comparison
Abraham’s Peak South Face | Zion National Park
The Ripple concrete cast and wood model side by side comparison
The chapel has both a large gathering space for community prayer services, and smaller meditation vestibules as seen in the second and third floor plans. This encourages occupants to grow stronger spiritually in a community, setting, but also enphasizes

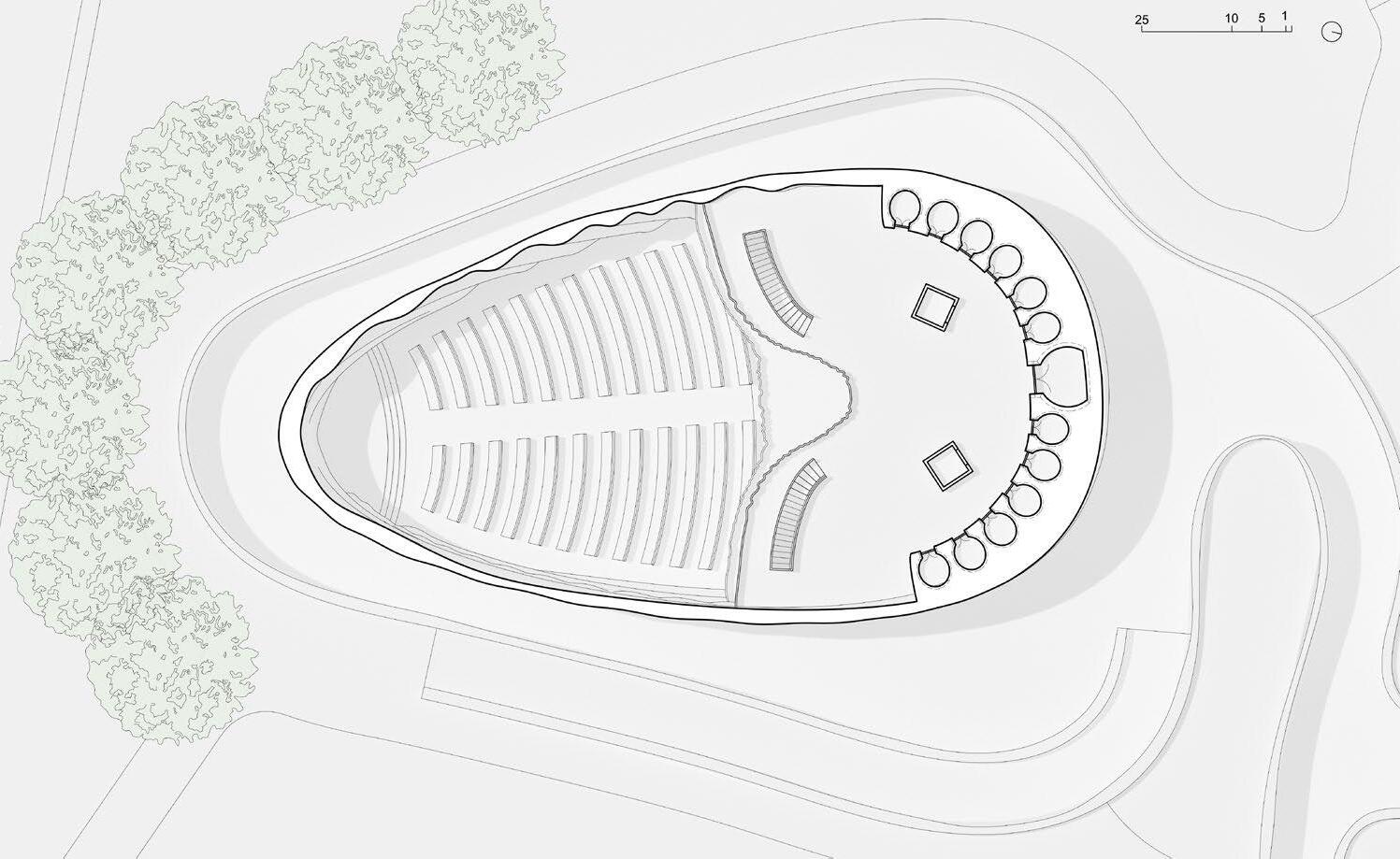
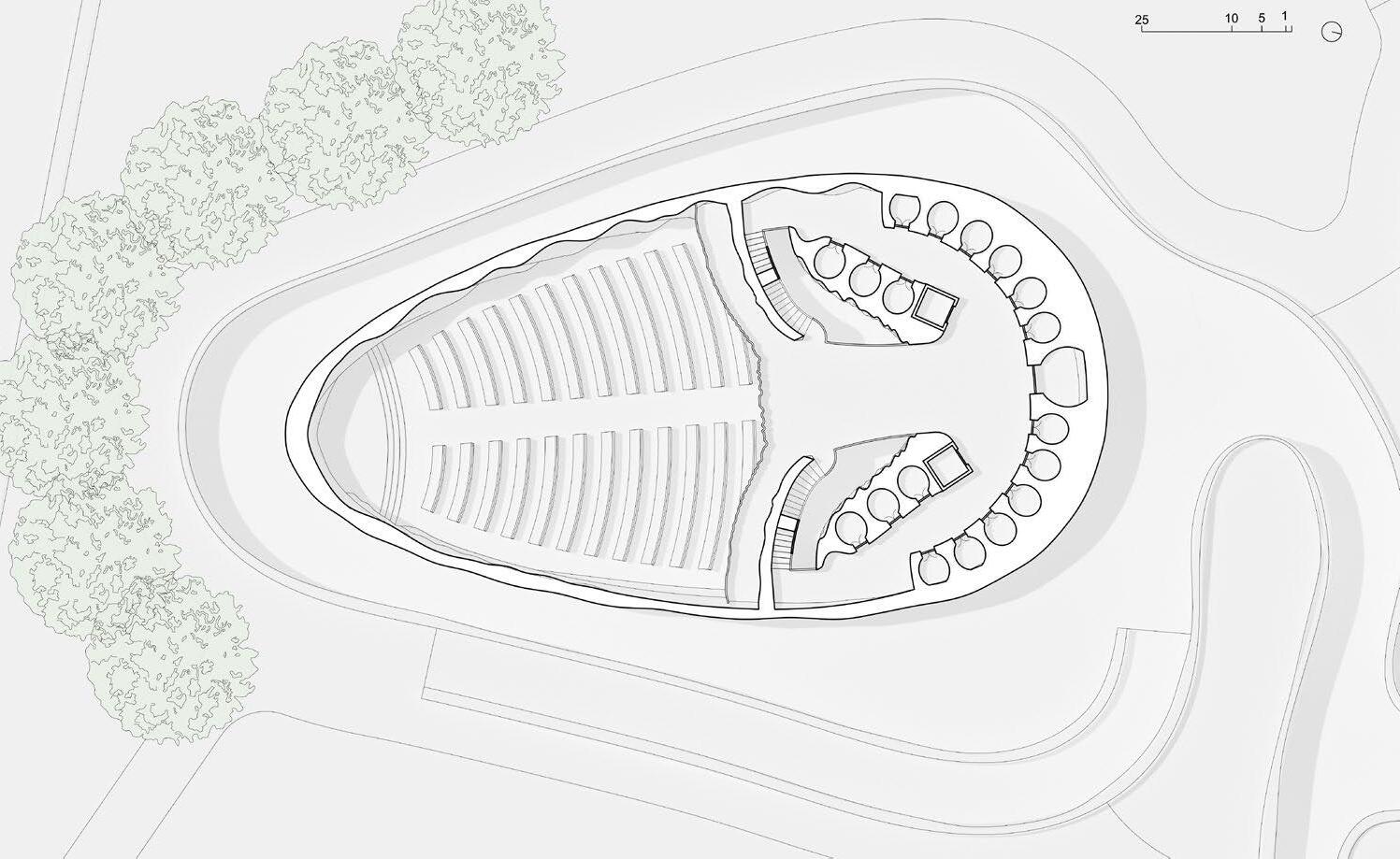
 Chapel Floor Plan 1
Chapel Floor Plan 2
Chapel Floor Plan 2
Chapel Floor Plan 1
Chapel Floor Plan 2
Chapel Floor Plan 2
the importance to have a personal spiritual connection with the divine. Elevators and bathrooms are made to ensure ADA accessibility so as to not limit this space to able bodies.
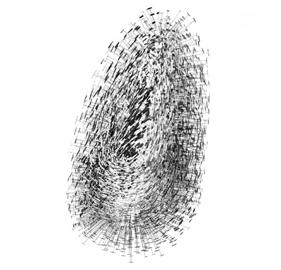

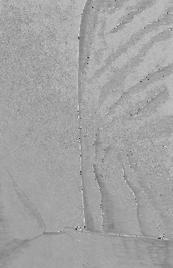
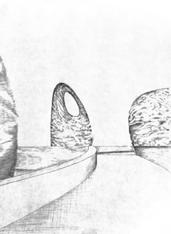
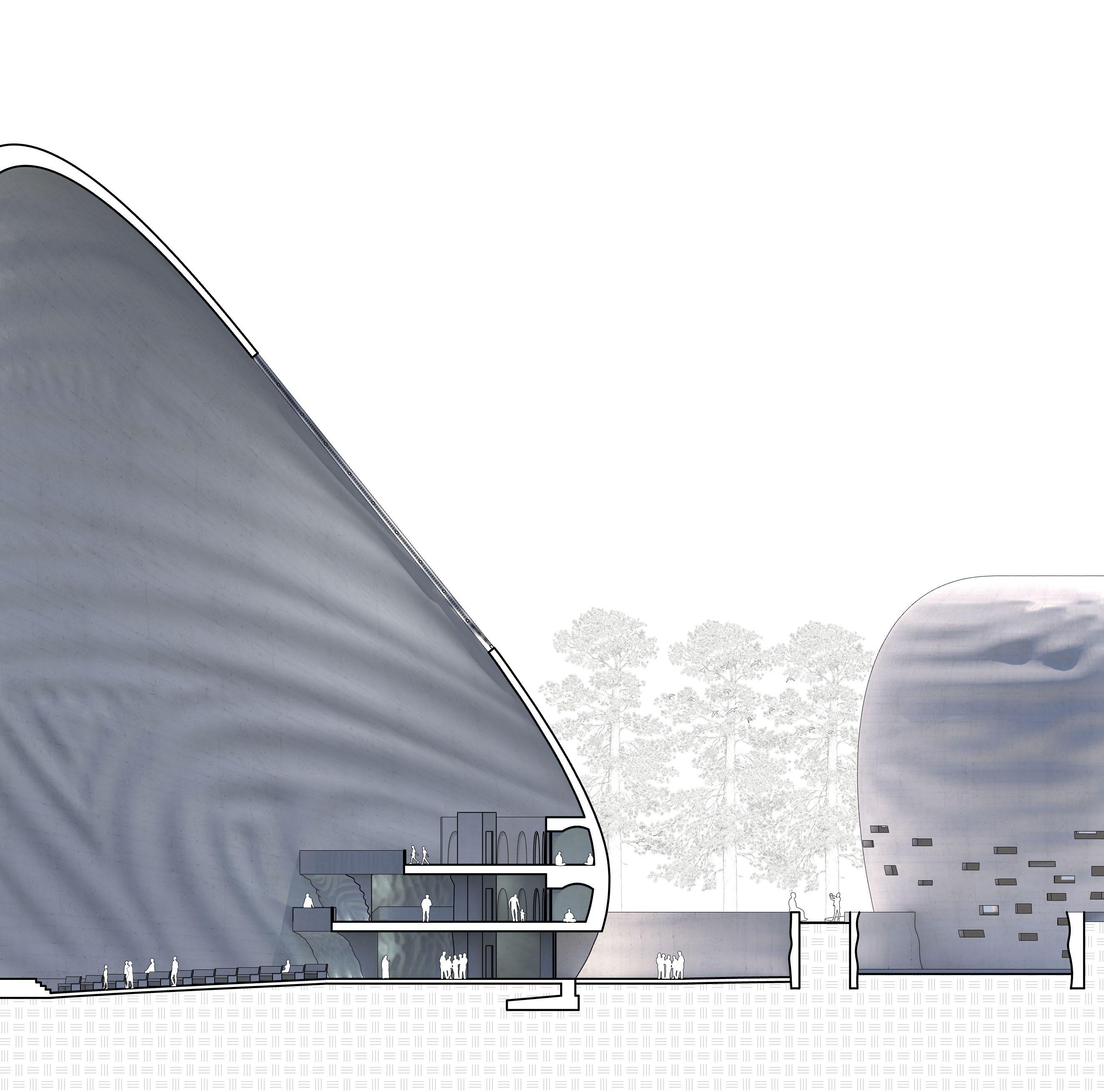
The library functions as the primary community space of the campus. Rather than being placed in the center of the connecting canyon, the library intersects with the walls integrating the exterior conditions of the site with the interior. The surrounding canyon is then openned up to create a plaza for people to gather and socialize. The Library also provides the programmatic needs of a cafe space on the lower level, three teaching spaces on the ground level, and administrative offices on the second floor.

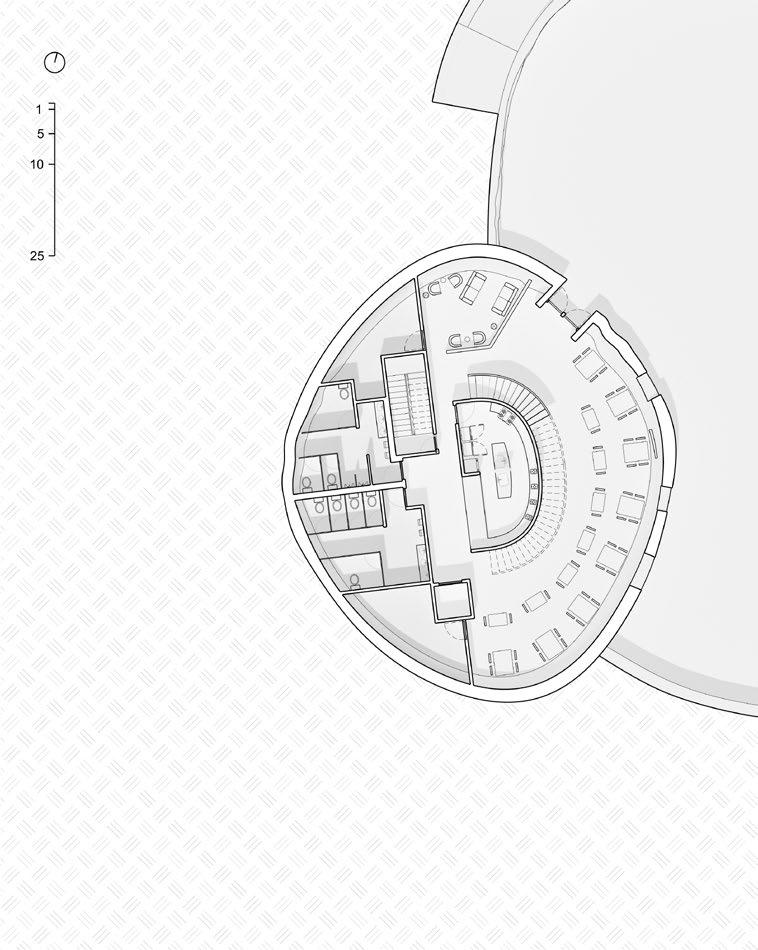
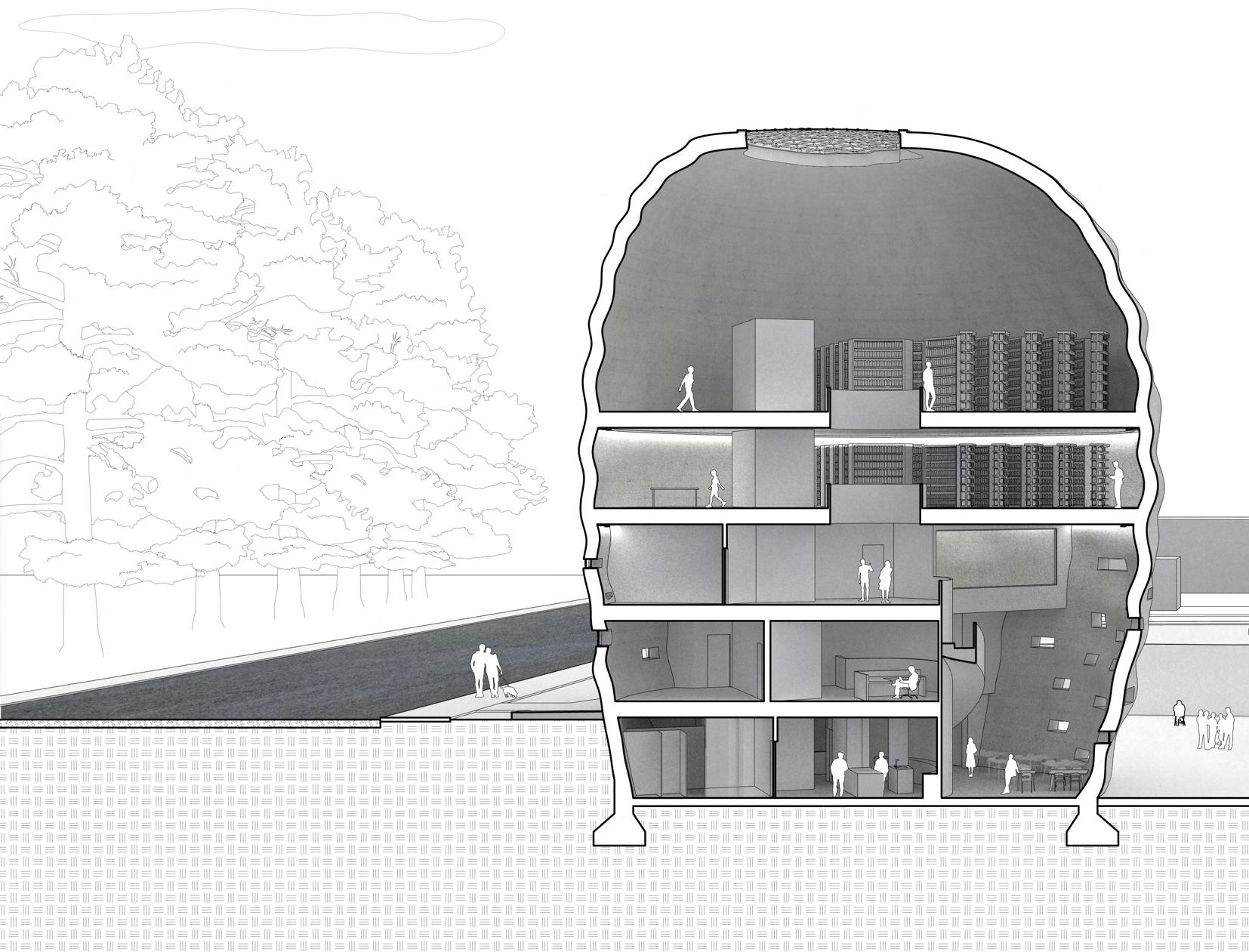
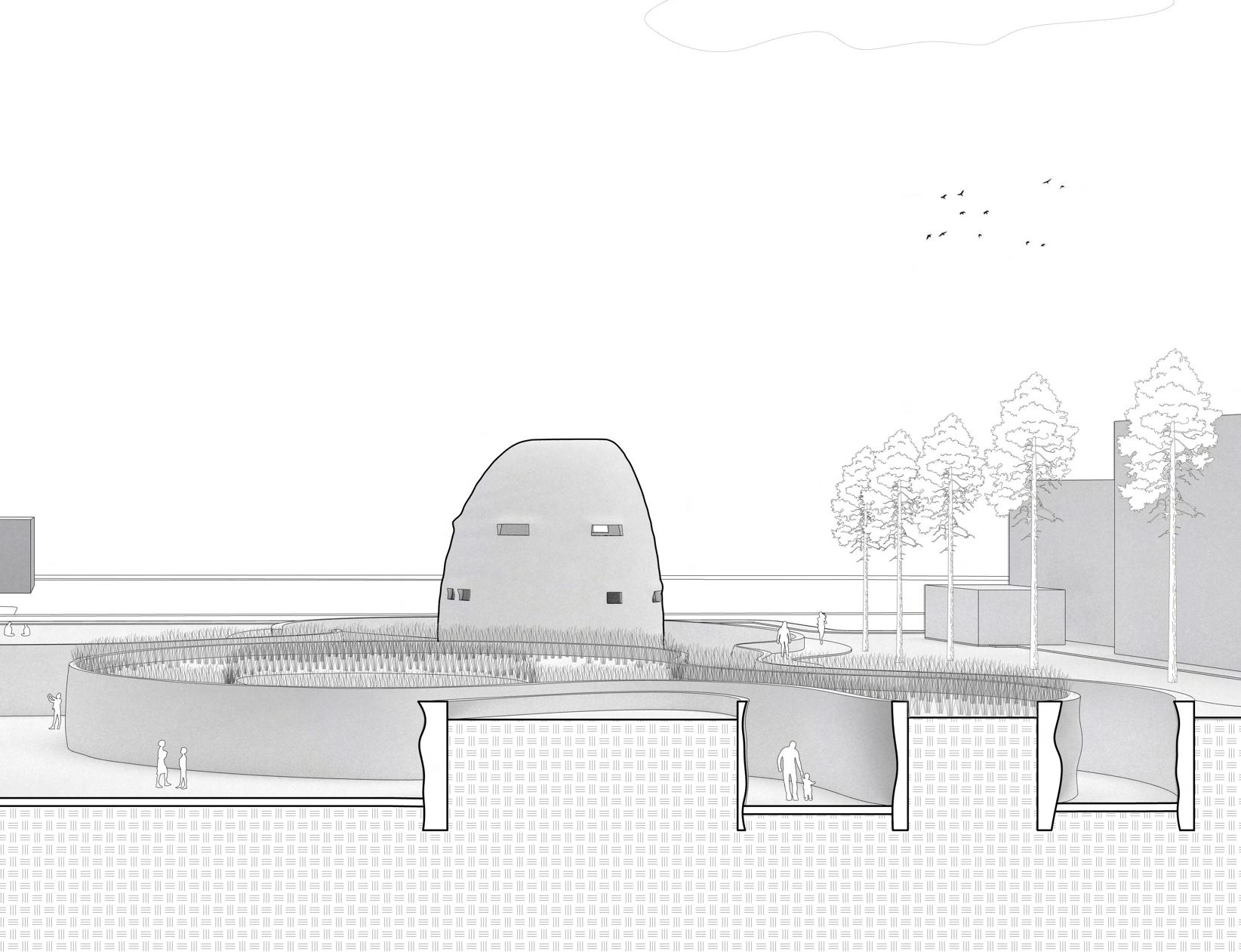


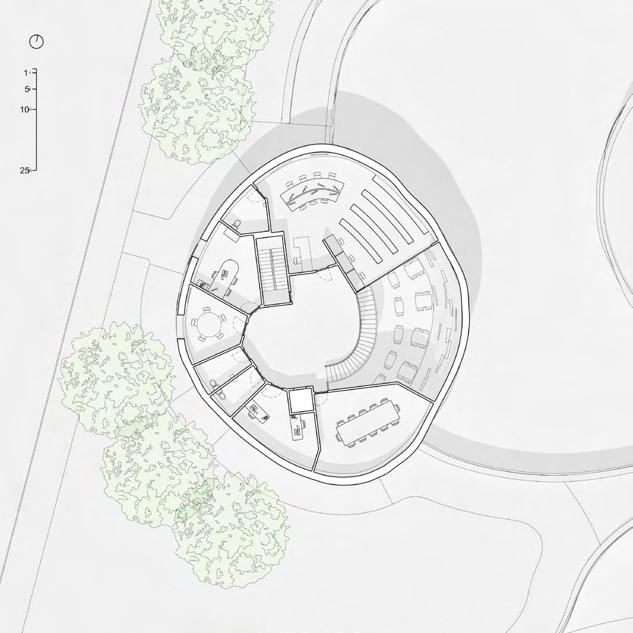
The Residence is placed far away in the corner of the site. Its primary purpose is to house religious leaders of various faiths, and offers a comunity space on the top floor for those leaders to interact and learn from one another. Connecting it to the chapel space is a long winding canyon that reminding them of their religious comminment before entering the sacred space.
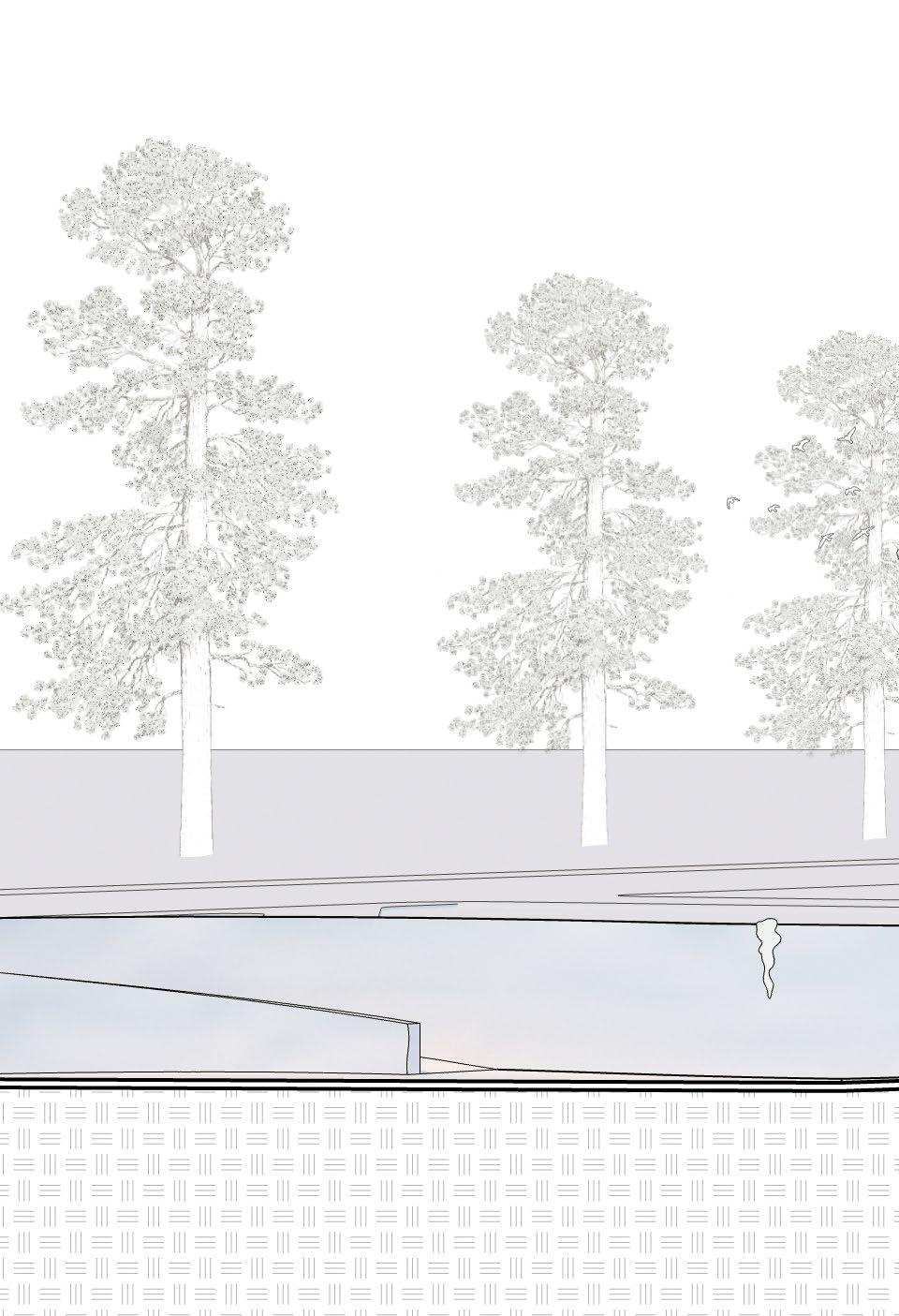
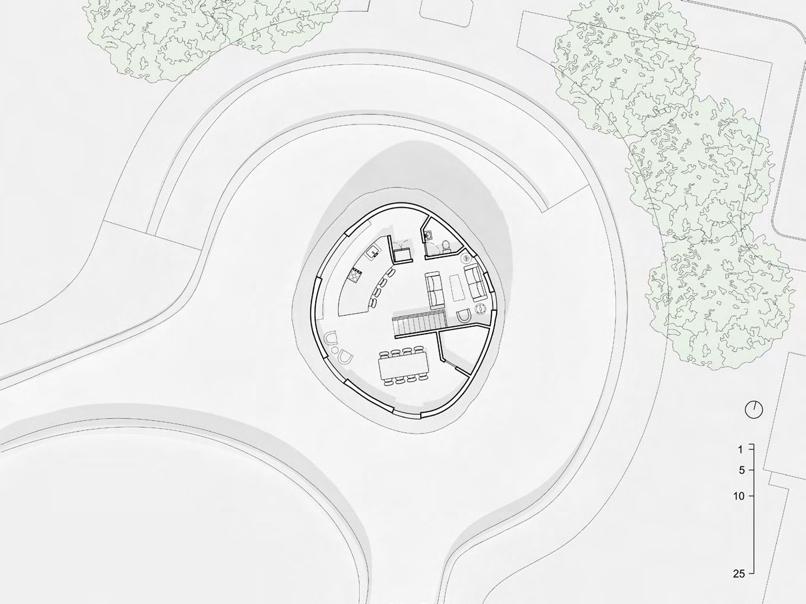
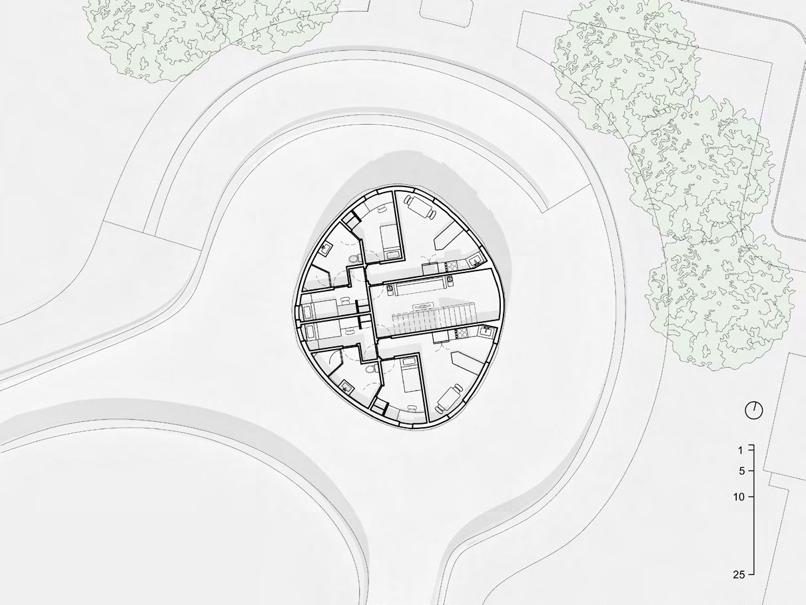
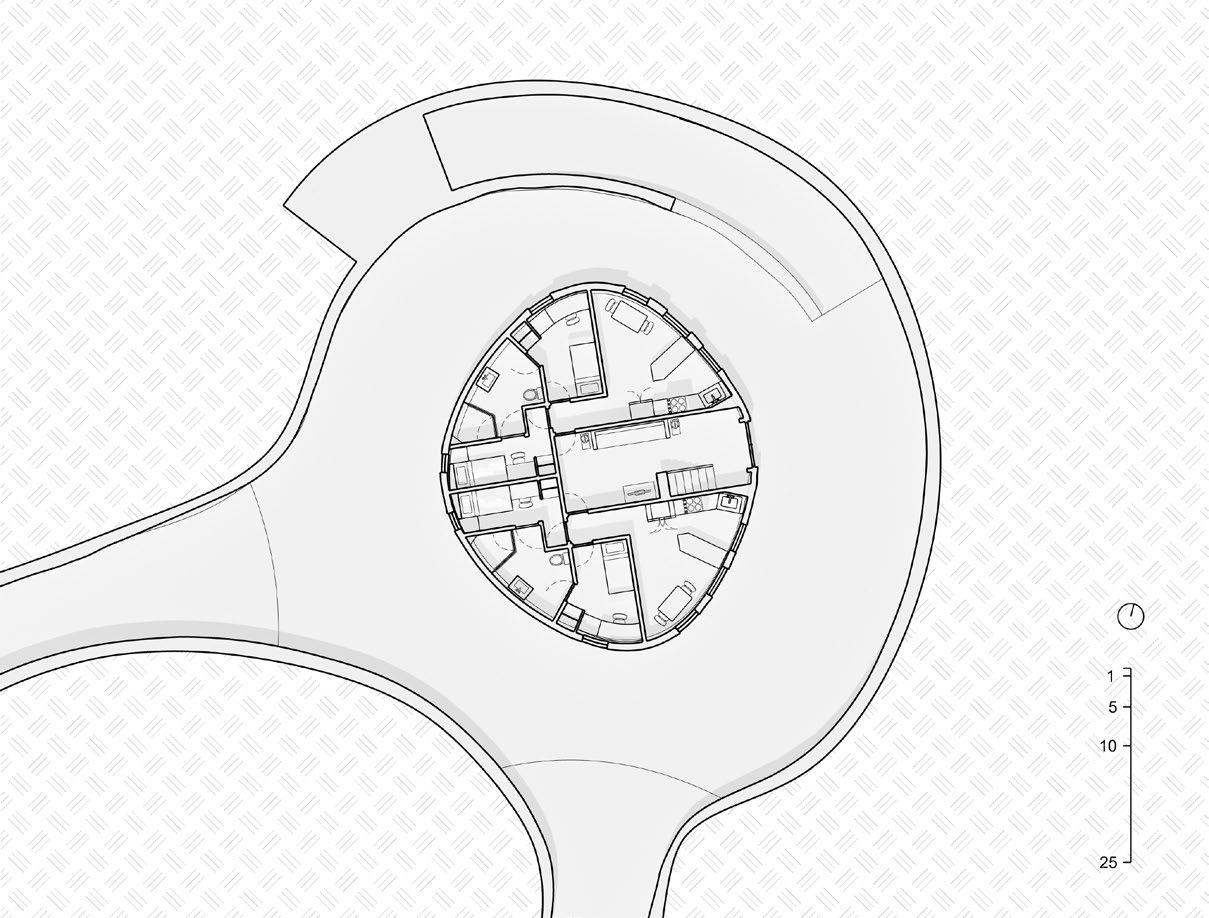 Residence Floor Plan 1
Residence Floor Plan 2
Residence Floor Plan 3
Residence Floor Plan 1
Residence Floor Plan 2
Residence Floor Plan 3
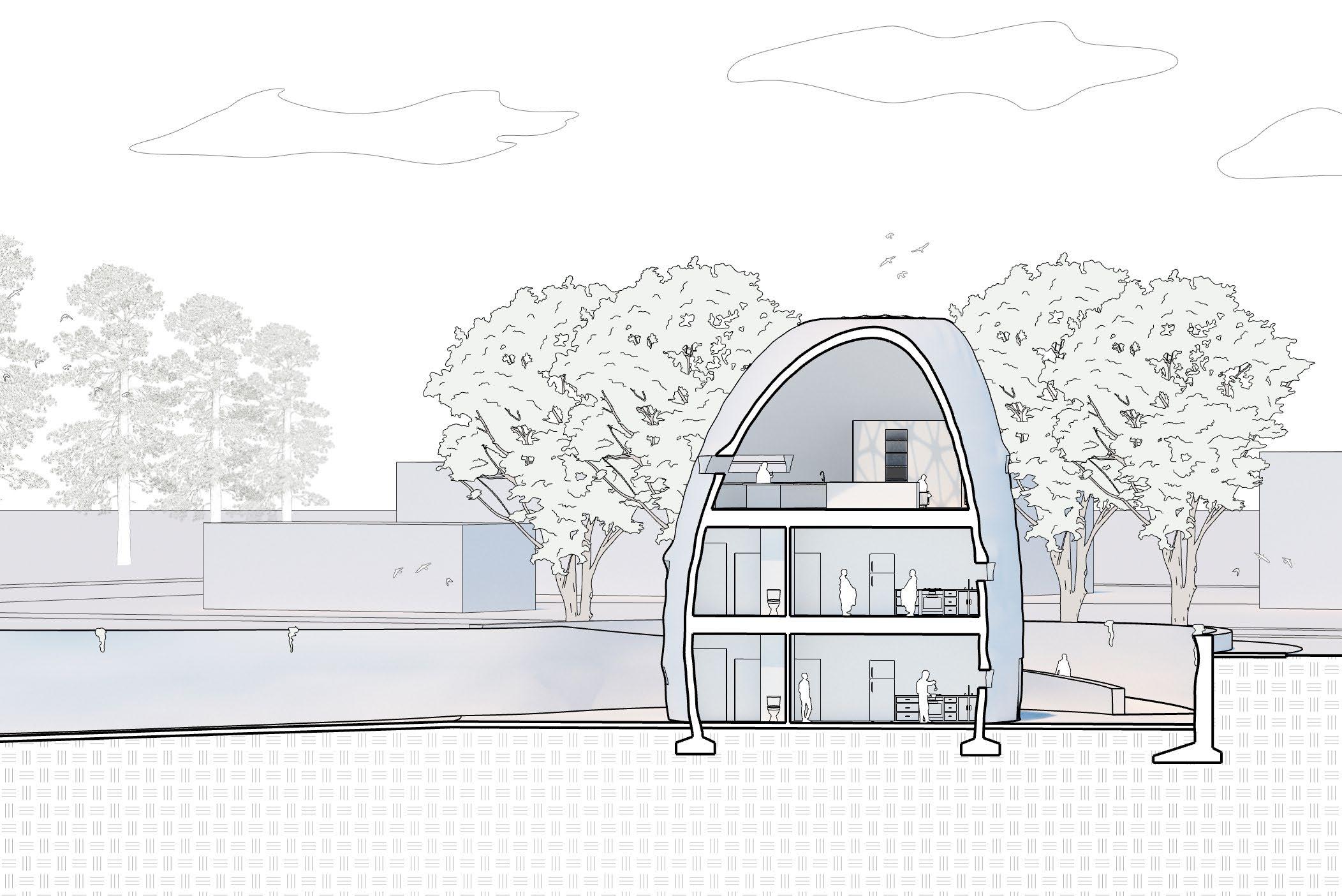
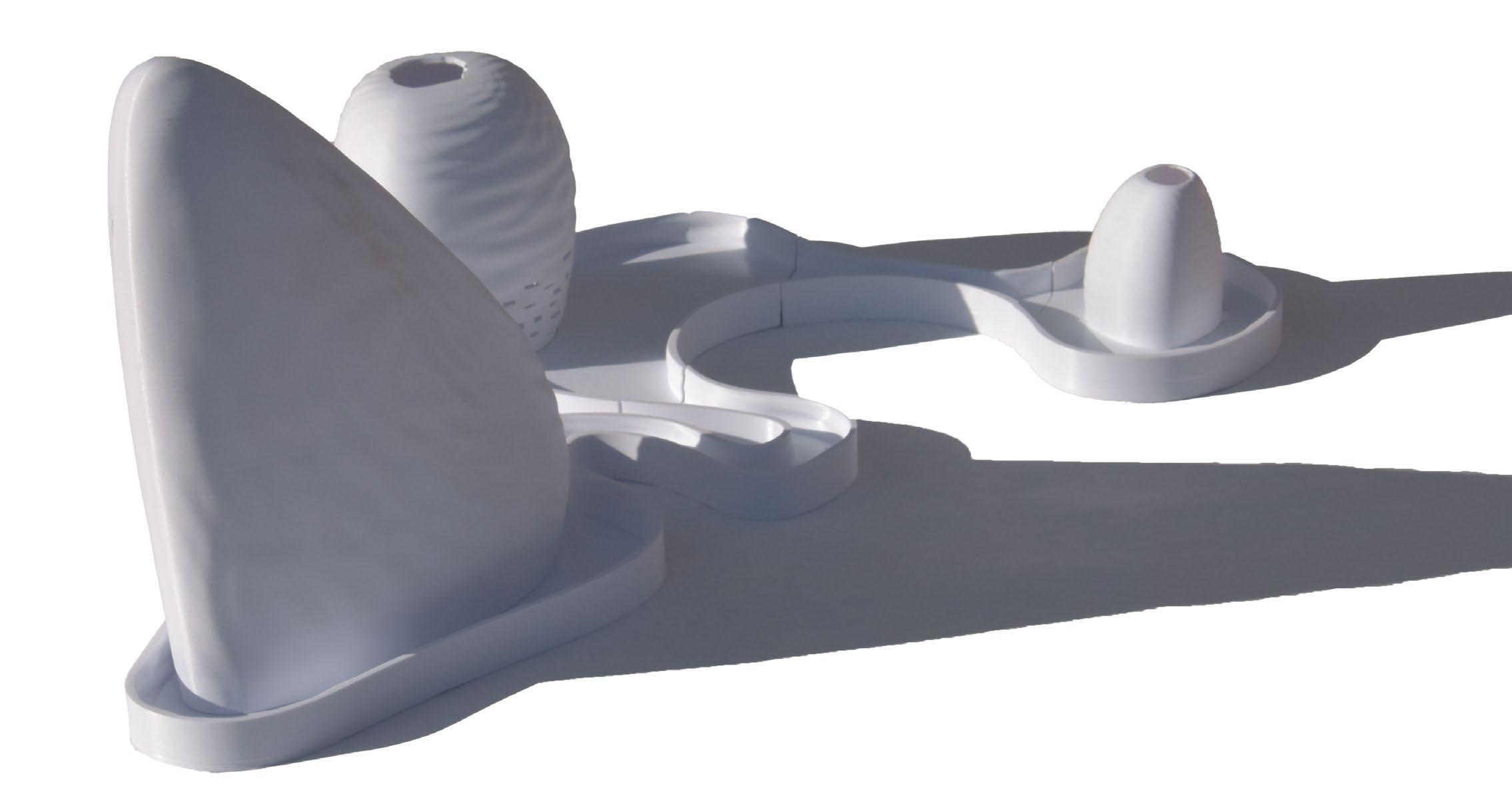
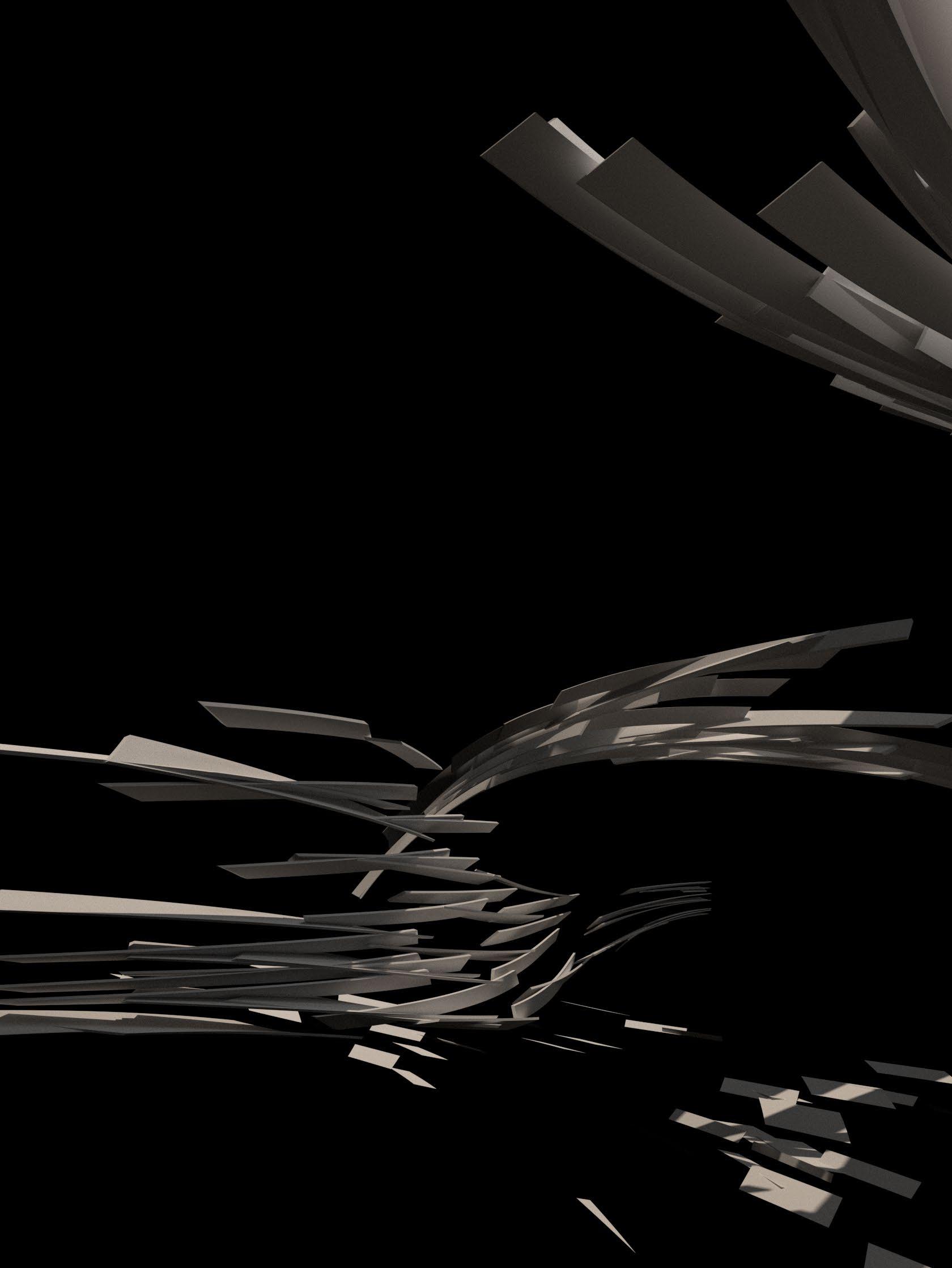

The perforated undulation algorithm is a improvement of an earlier algorithm used in the design of the chapel space. The main workhorse of this algorithm often referred to as a curve atractor. Curve atractors work by taking a starting surface and a starting curve(s), and then the computer mesausres the distance between the sample curve and a given a number of sample points on the starting surface. These values can then be remapped to function in various different ways. The functions of this attractor are displacement from original surface, oval size and oval rotation. The oval was chosen because it is a self supporting structure that can be 3d printed without supporting structure. As seen in the detain, when the angle of the overhang passes a certain point printing imperfections start to occur.
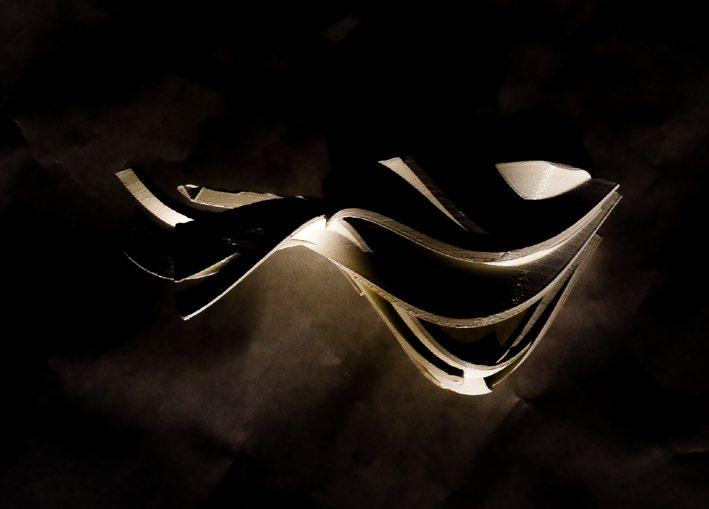

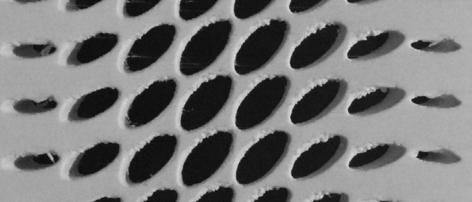
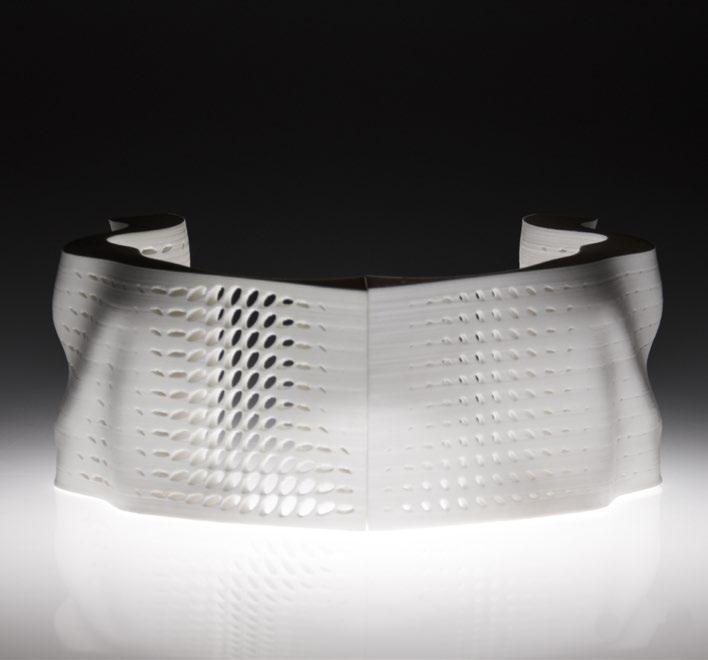
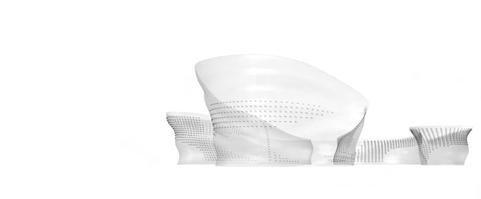


Earlier alternative algorithms were explored using image sampling, and surface remapping, but ultimately were far to computationally demanding to generate self supporting structures. These photos (as seen on the right) look nice but hide the intense scarring left for the 3d printed supports. This algorithm had extremely sculptural results, but the resulting geometry is far to complex and radom to be useful in architectural applications.
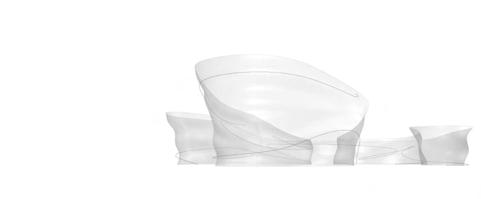
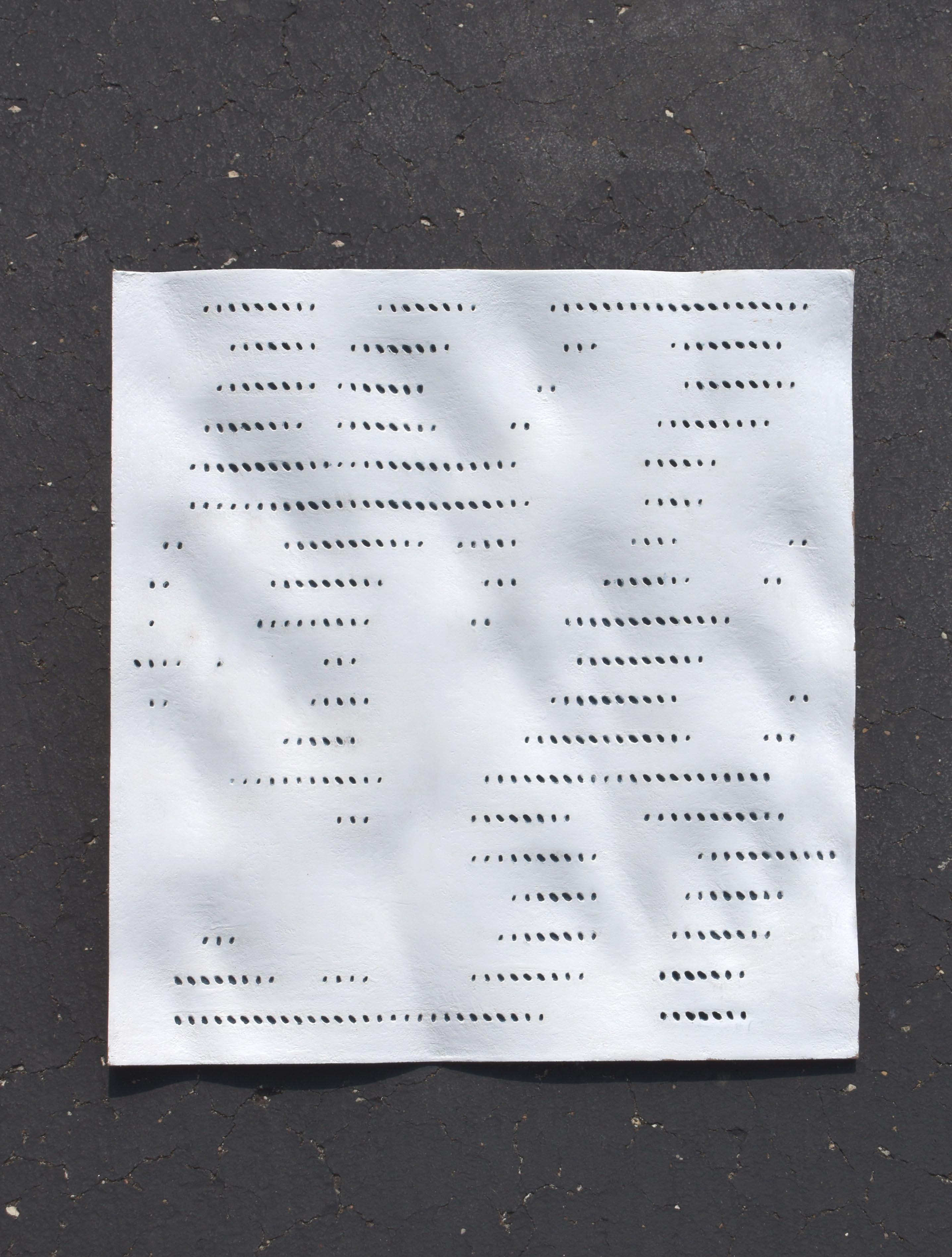
Precast Concrete Enclosures

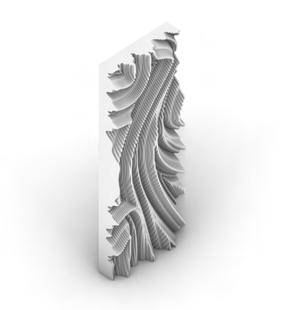
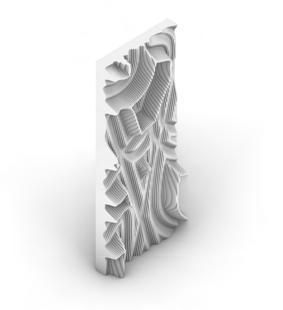
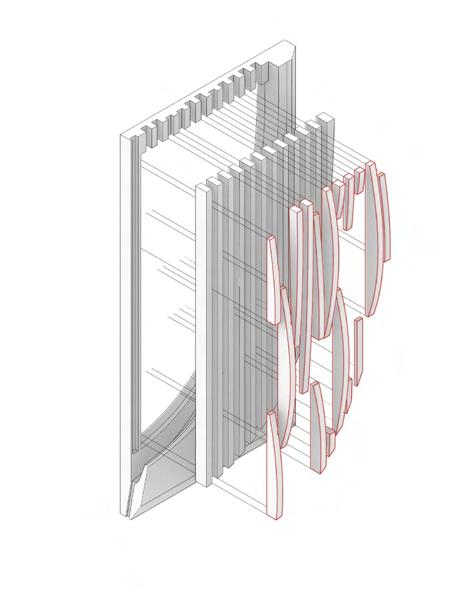
Pablo Moyano-Fernandez
Spring 2021
In partnership with:
In partnership with:
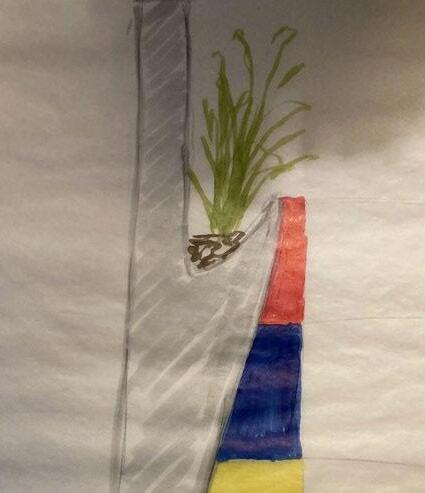
Precast Concrete Façades is a seminar sponsored by a 4-year Partnership with GATE Precast with a $50,000 grant from PCI Foundation. Led by Assistant Professor, Pablo Moyano Fernandez, my team managed to successfully cast our experimental mold at the gate facilities.
Precast Concrete Façades is a seminar sponsored by a 4-year Partnership with GATE Precast with a $50,000 grant from PCI Foundation. Led by Assistant Professor, Pablo Moyano Fernandez, my team managed to successfully cast our experimental mold at the gate facilities.
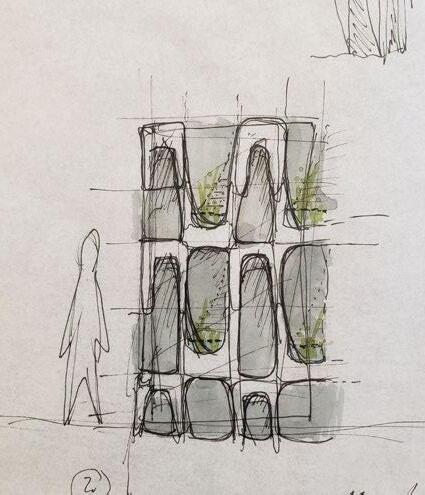
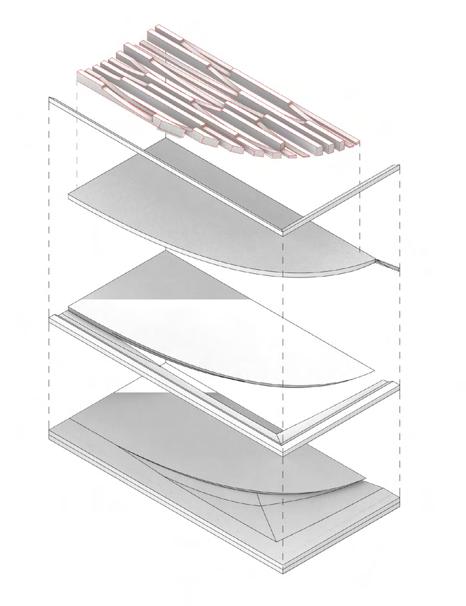
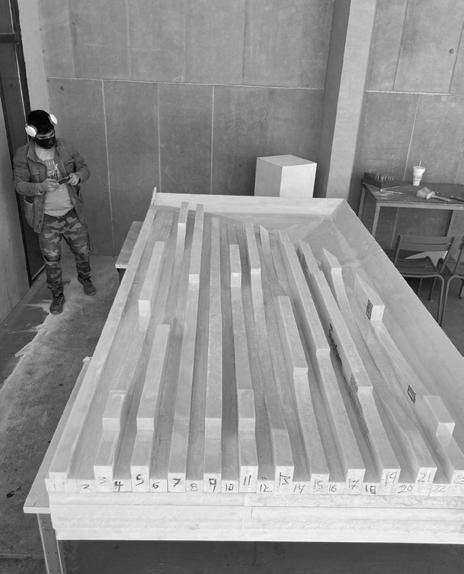
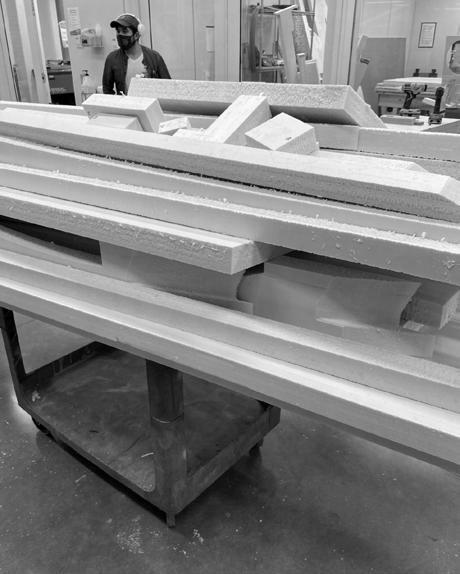
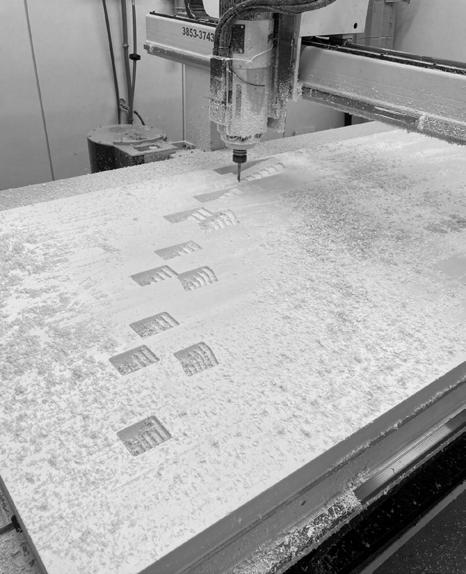
In this seminar, teams were responsi ble for collaborating to conceptualize, propose, and manufacture a full-scale mockup of a building envelope. In our conceptualization phase, we sketched out ideas of what we wanted our panel to look like, playing with ideas of water retention and transparency. I was still very new to grasshopper at the time but I made a script that would allow us to rapidly iterate without spending too much time in conceptualization. This script ultimately informed the undulations that would be in our final panel. After conceptualization was complet we CNC milled out foam, glued, sanded down joints with drywall compound and coated with resin for a smooth finish.
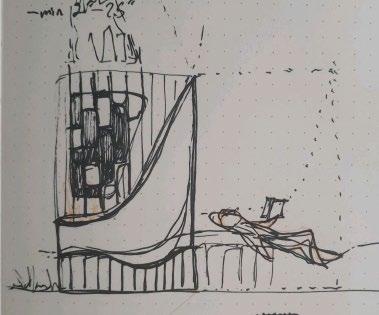 Kevin Mojica
Lindsey Compeaux
Kevin Mojica
Kevin Mojica
Lindsey Compeaux
Kevin Mojica
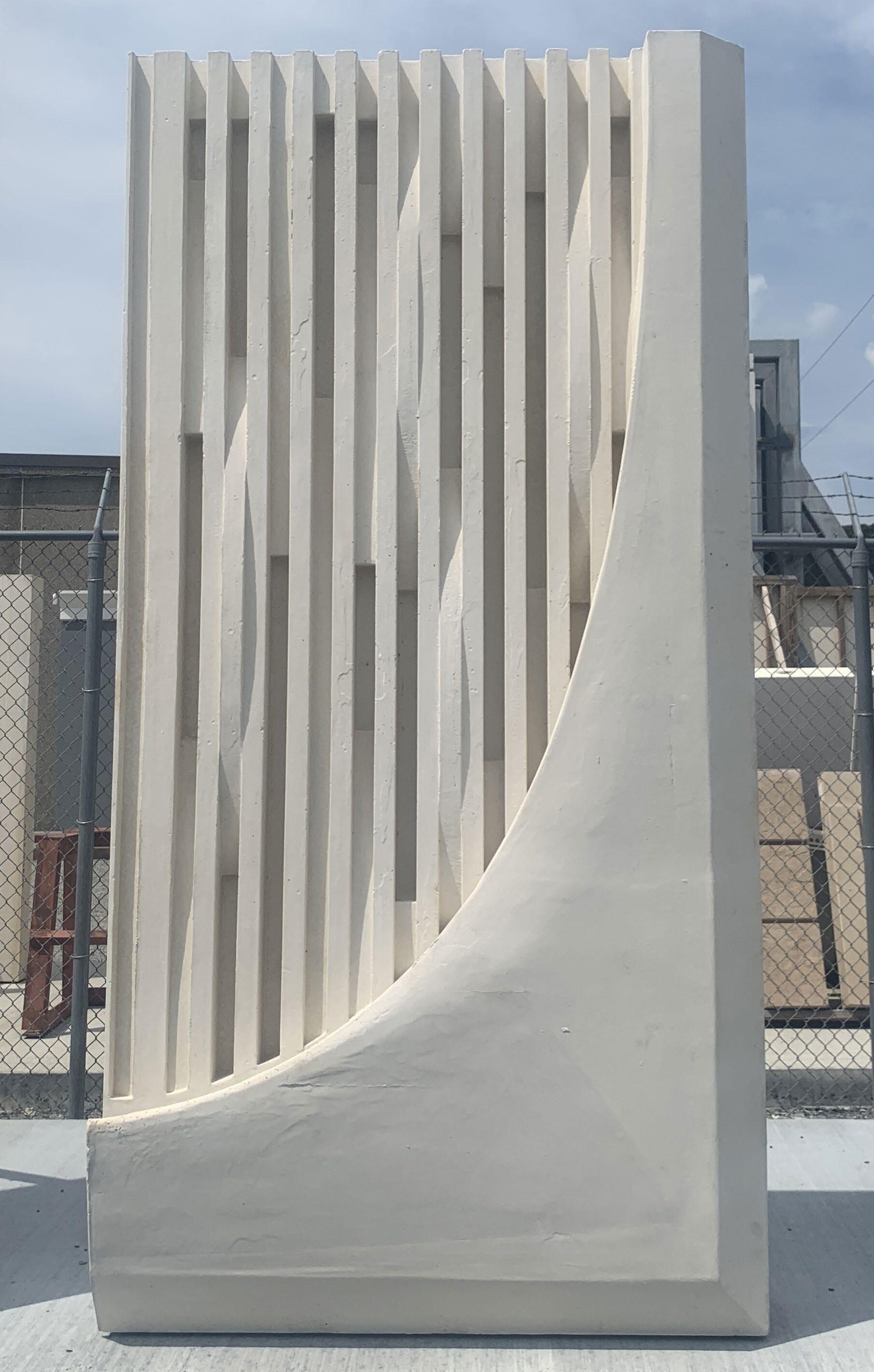 5’x’10’ Concrete Cast
5’x’10’ Concrete Cast
KNOT HAUS

Sung ho Kim | Fall 2020
Interlocking was the main focus of the fall 2020 studio. The design focused first on finding an occupiable form only after the middle of the semester was the site assigned. The approach I took was to use knots as my interlocking precedent, more specifically the figure 8 knot. The initial challenge was modeling the knot in a way that accurately follows the Euclidean transformations that a rope must undergo to tie the knot properly. After generally modeling the form, I began to mold it into a more condensed shape that began to interact more intimately with the negative space that flows in and around the form. After the site was assigned, I had to undergo the task of squishing this form into such a long and narrow site condition.
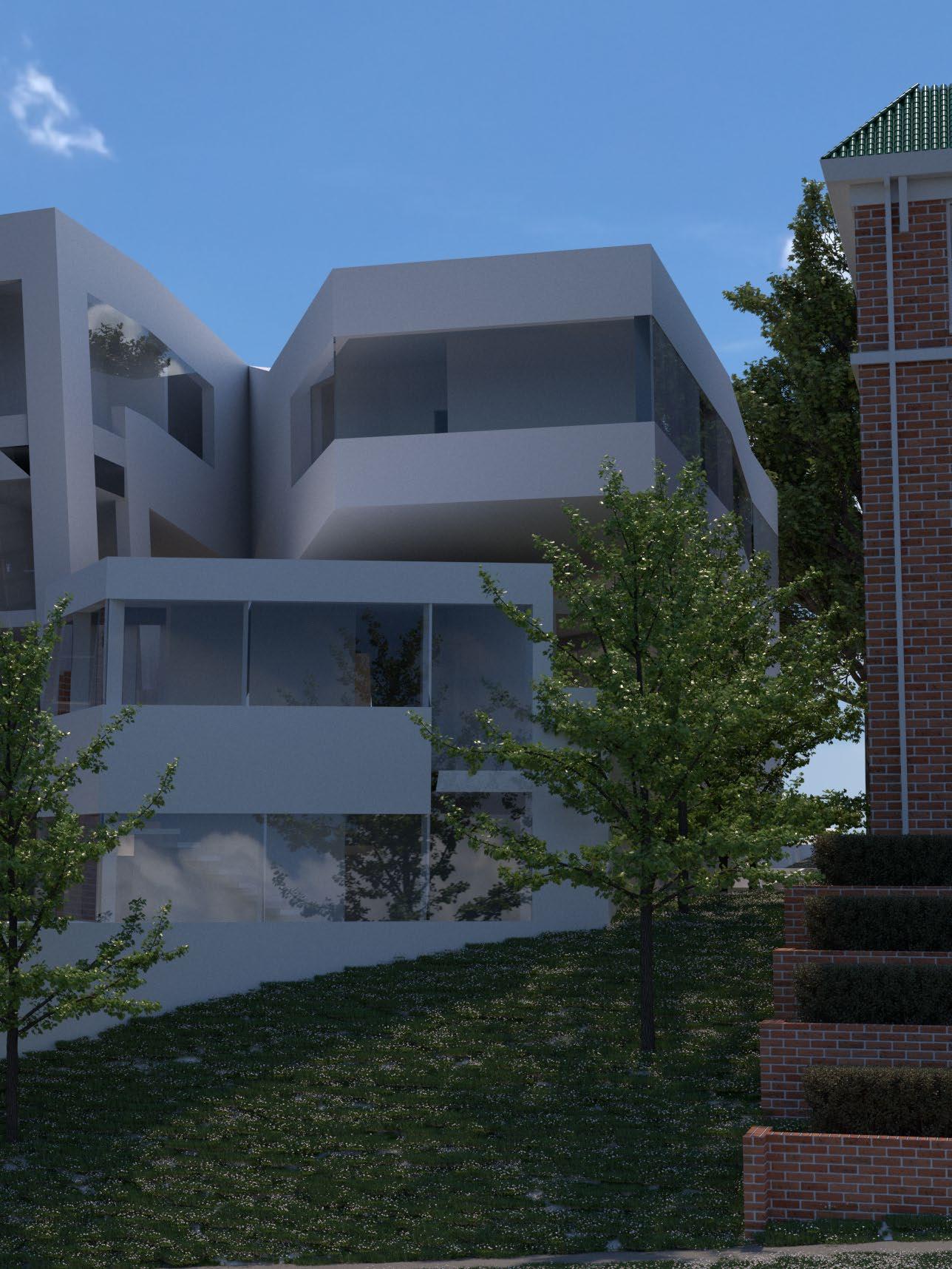

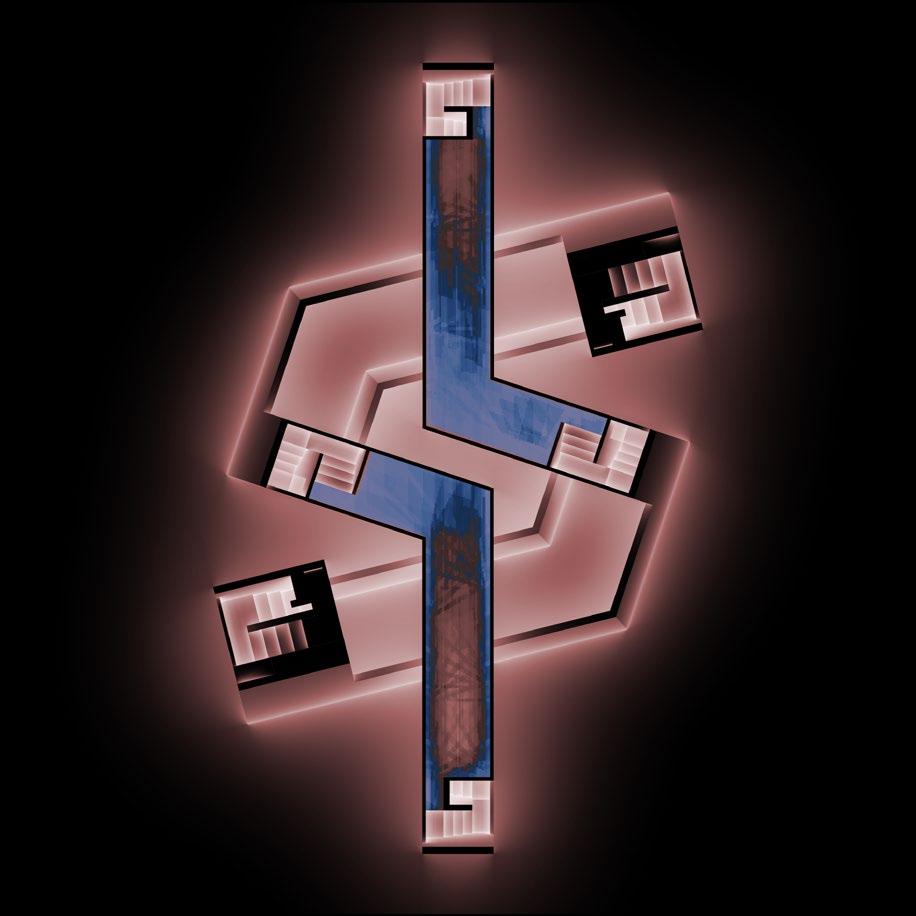
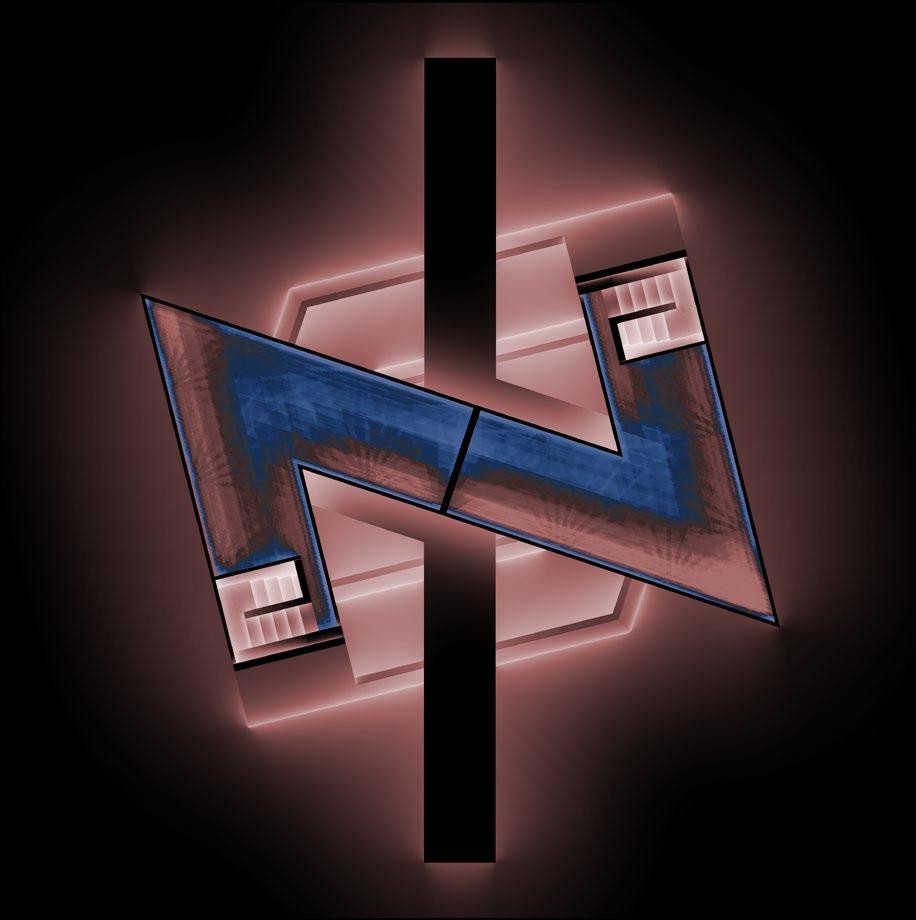
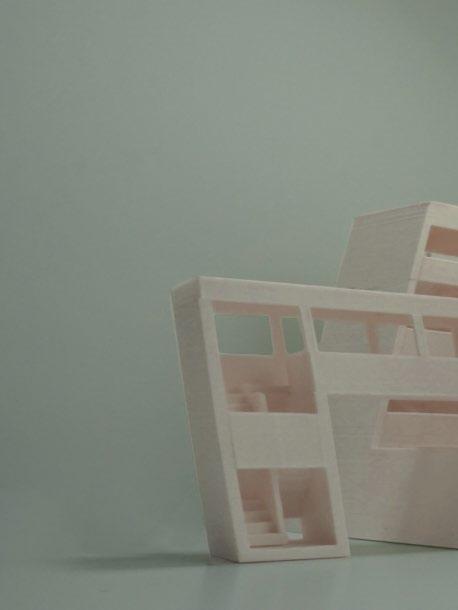
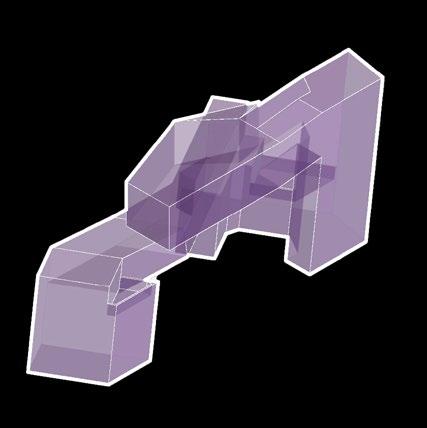
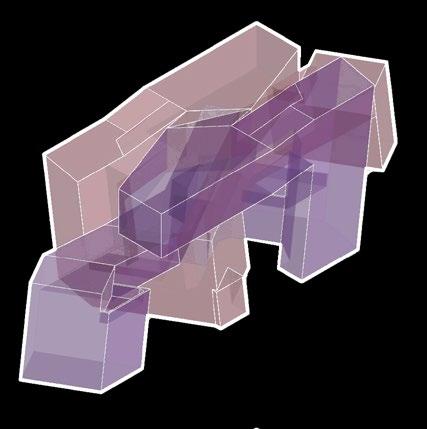



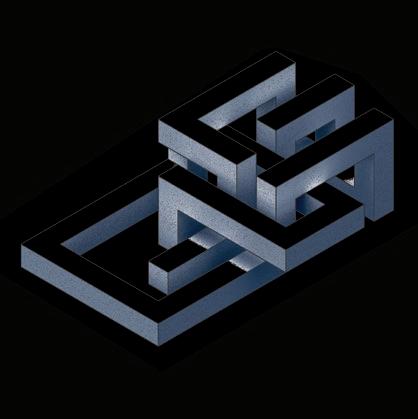
The process behind making the Knot Haus began with choosing a knot and studying how the form might manifest itself as an actual (somewhat) livable duplex style residence. The inherent shape of the figure 8 knot lends itself quite well to the programmatic requirements of the duplex because the knot is an interlocking form with rotated axial symmetry. Additionally, both duplex units share a similar exposure to the sun, but it should be noted that these exposures occur at different levels in the house. Rotation was even explored, but due to a narrow site, it could not be implemented in the final design.

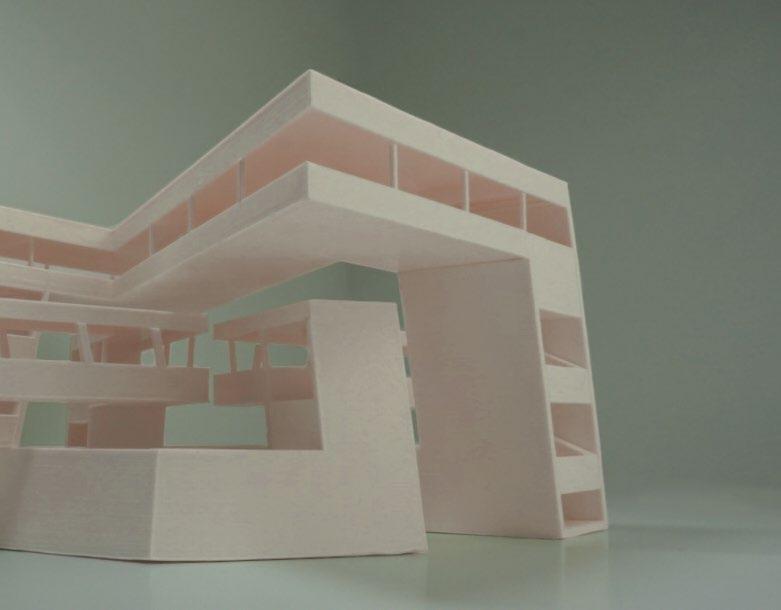 Interlocking circulation study
Interlocking circulation study
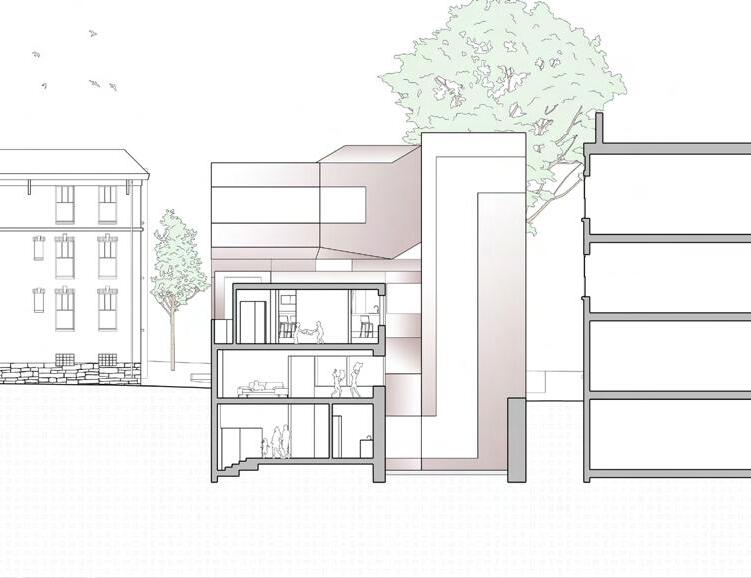

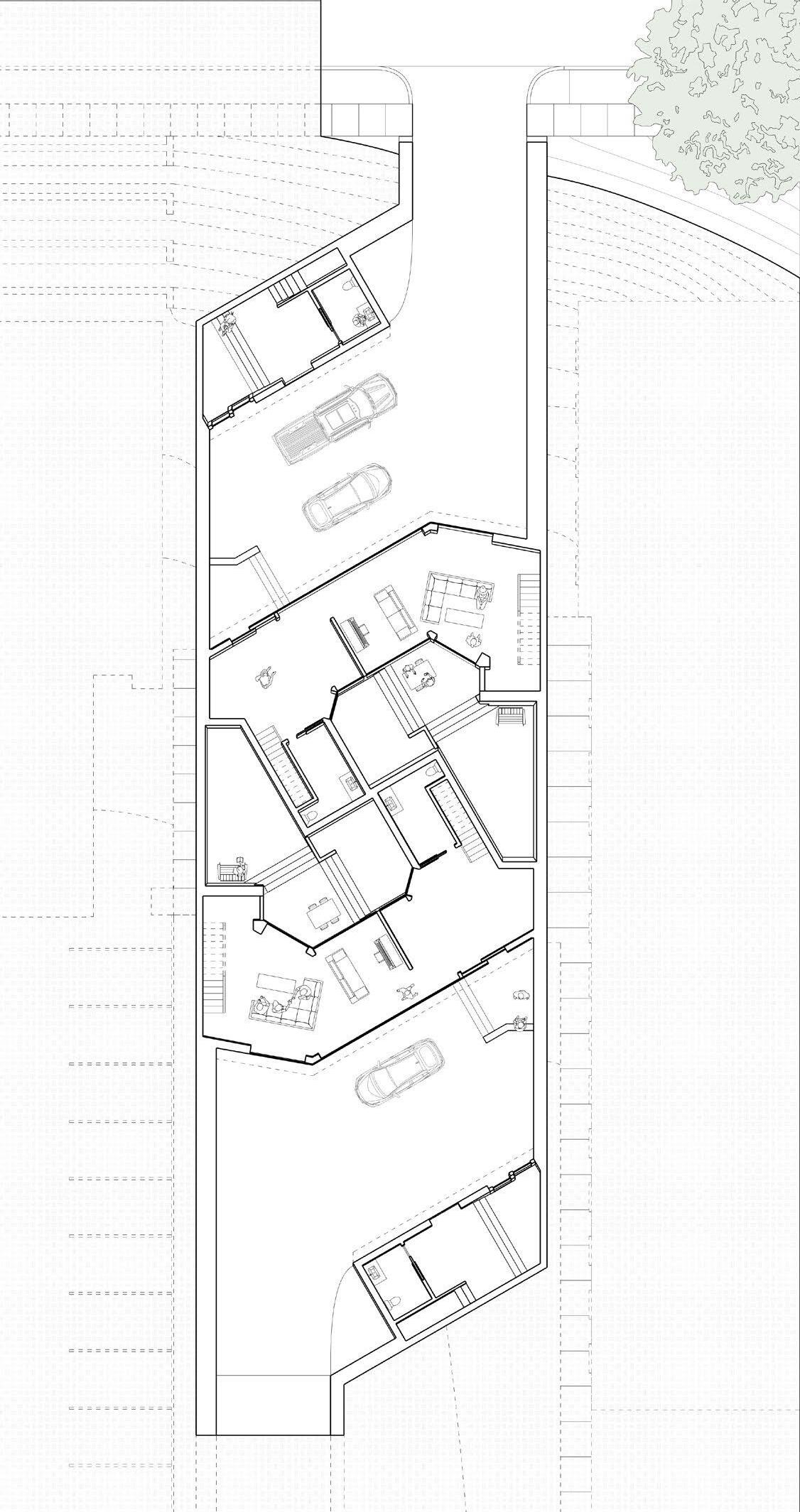
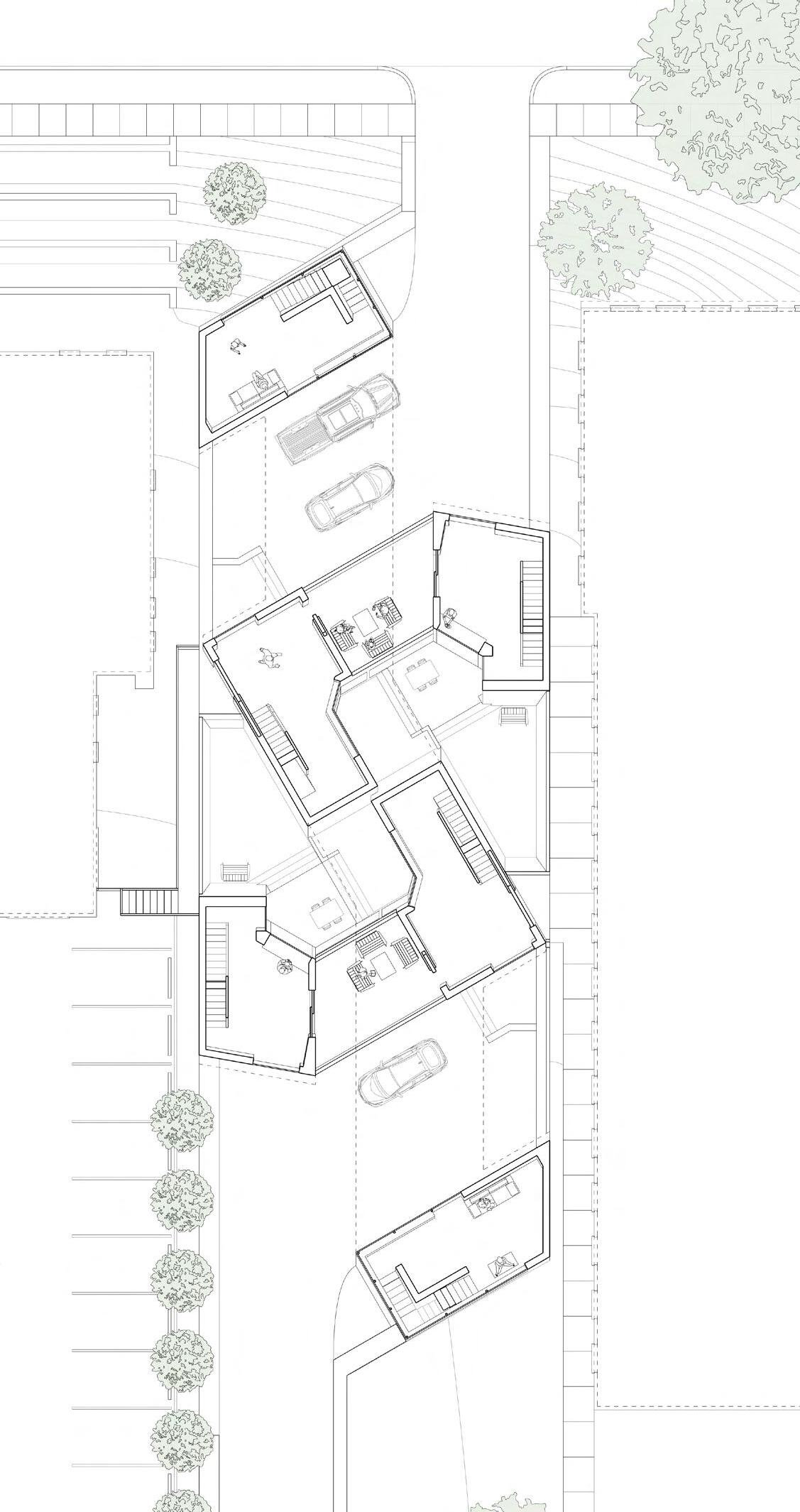
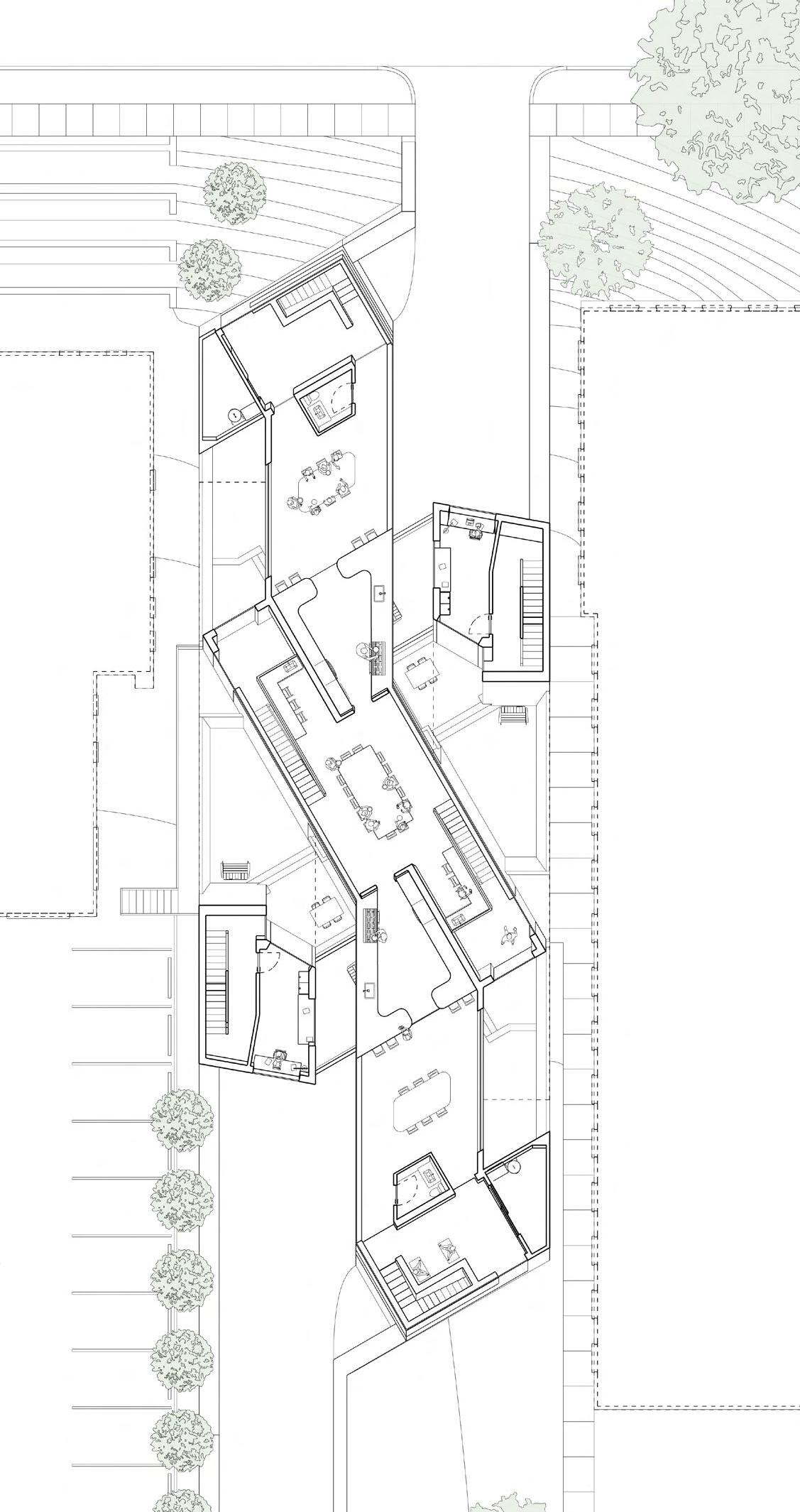
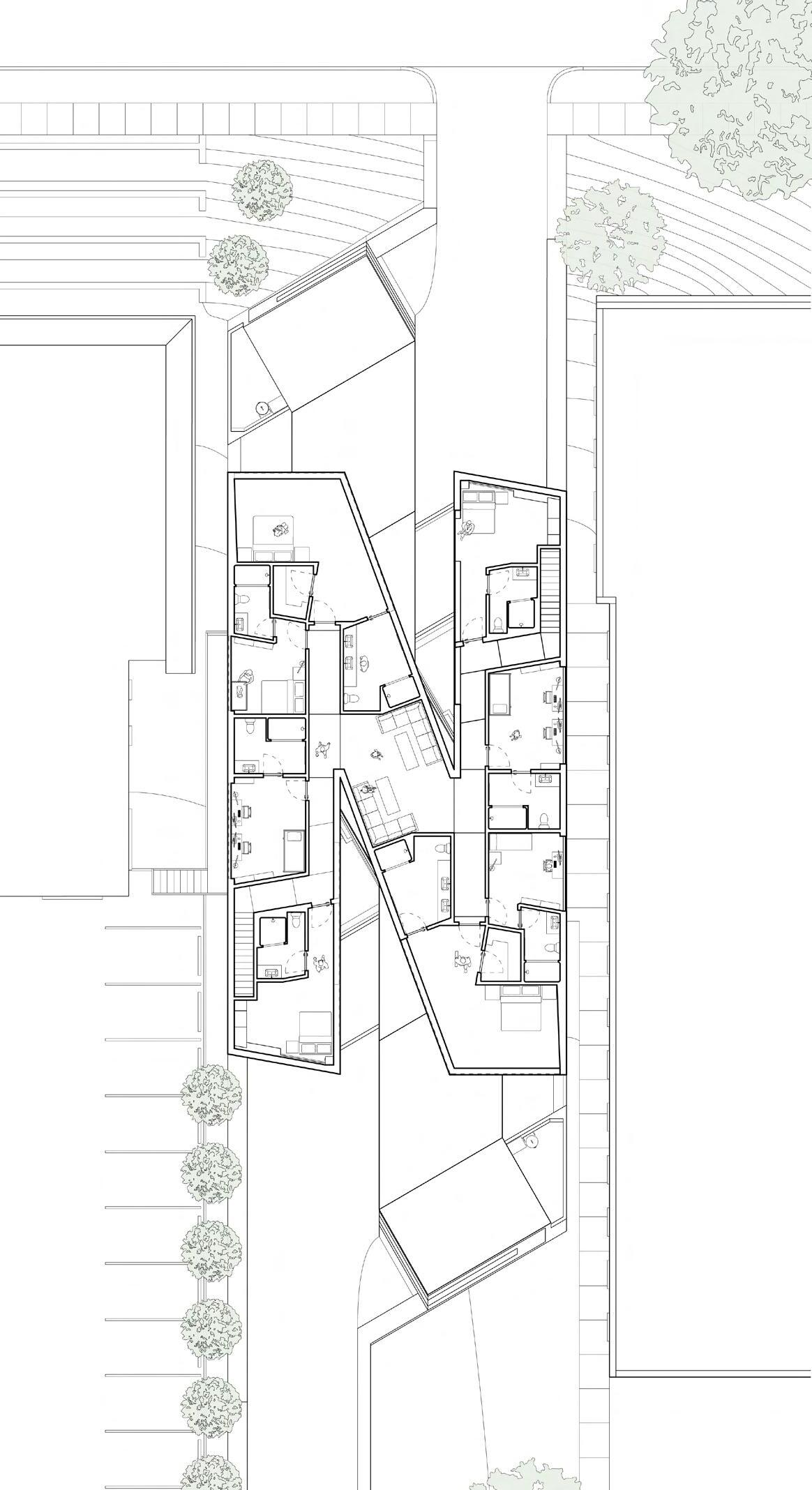
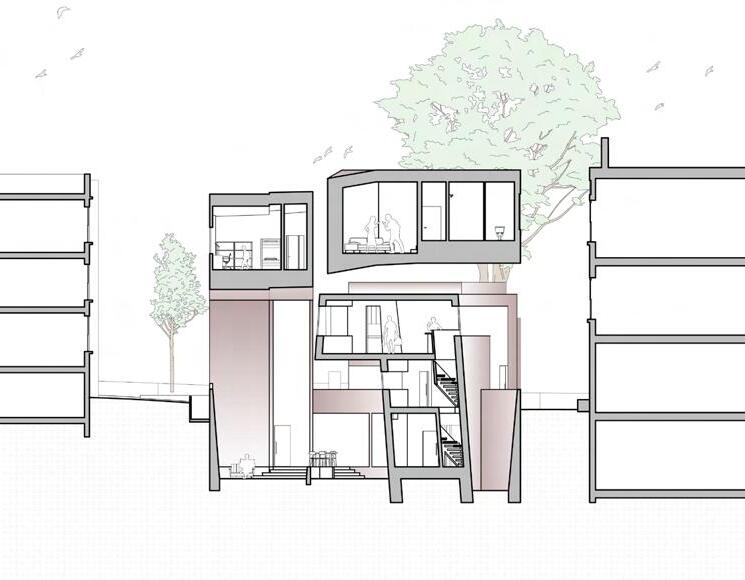
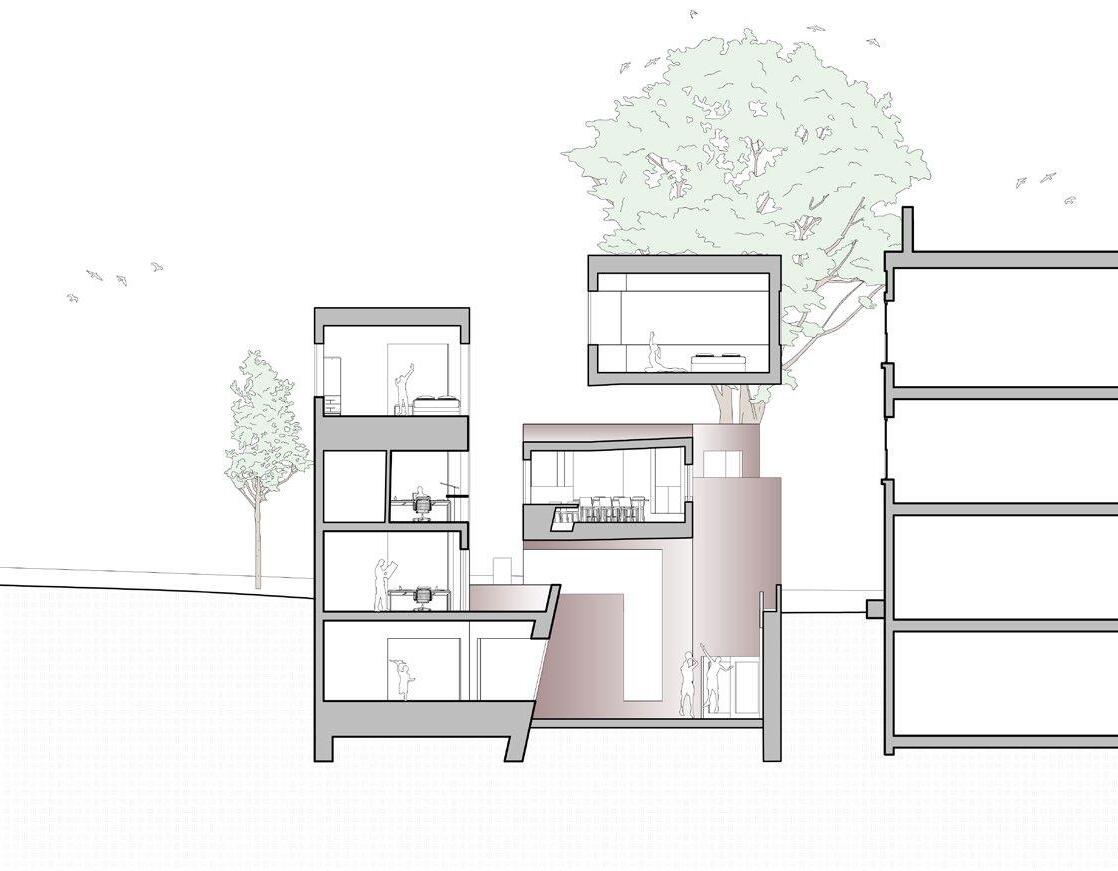
ArchEngage
Borler Wu | Spring 2022
ArchEngage is a community servicebased architecture club at Washington University in Saint Louis. Led by Borler Wu, ArchEngage successfully designed and built a greenhouse for Burning Kumquat Gardening Club. Special thanks to Olivia Wiktor for consultation and assistance with framing and construction.
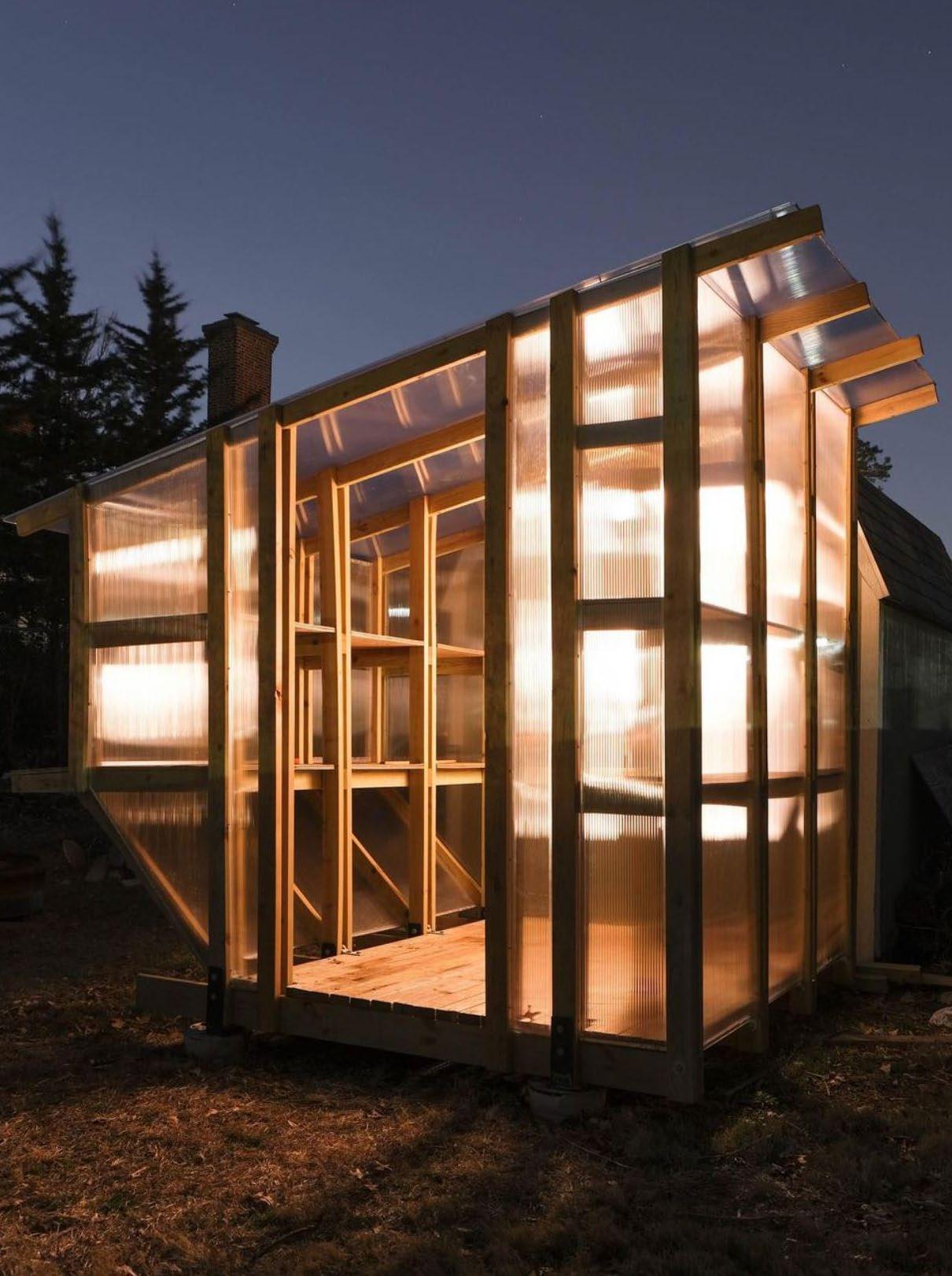
I am eternally grateful to be a part of the ArchEngage family. Building this greenhouse was an experience that I will not soon forget. ArchEngage’s work expands to the surrounding Saint Louis community For more images and activities check out ArchEngages official instagram @wustlarchengage.


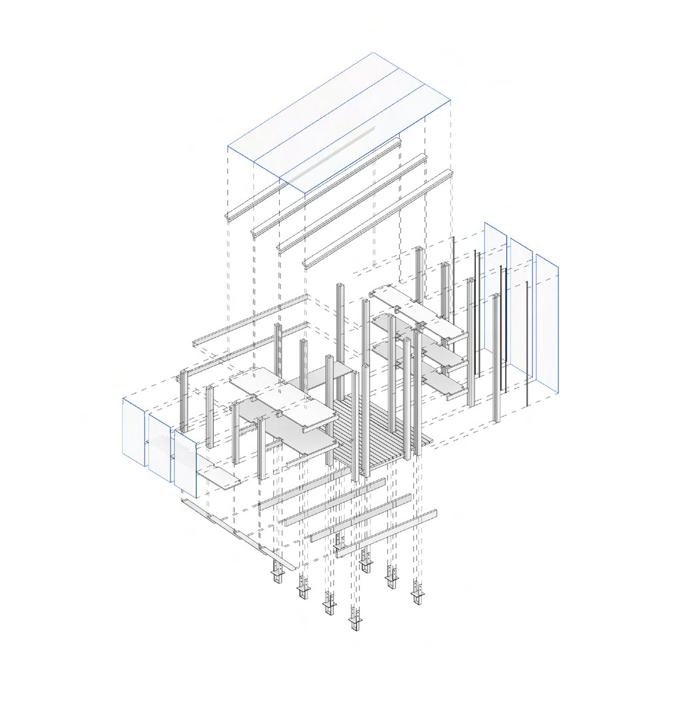
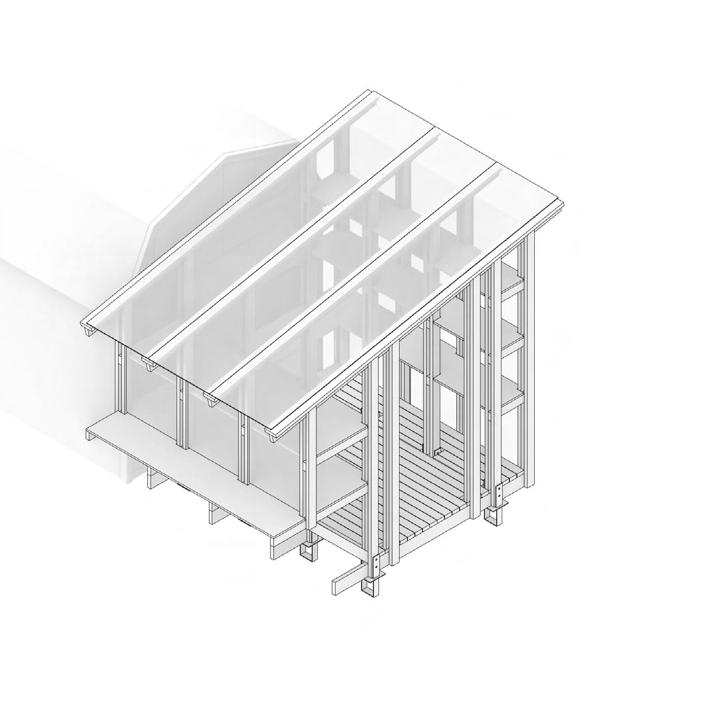 Photographs courtesy of Borler Wu
Axon Site Axon Exploded
Photographs courtesy of Borler Wu
Axon Site Axon Exploded

