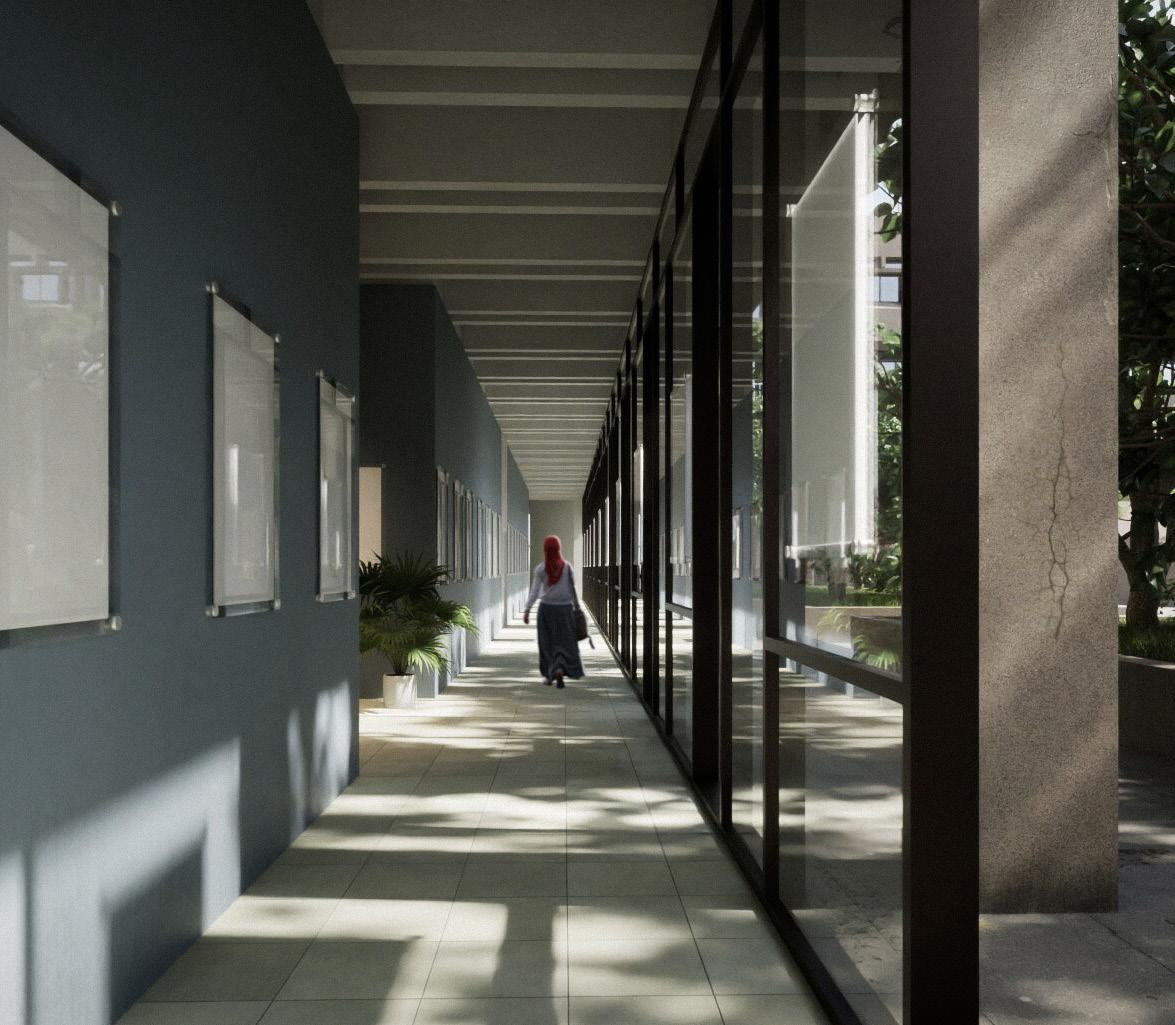
IBRAHIM
2022 - 2024
A portfolio should embody an individual’s identity and distinctive qualities that differentiate them from others. It must possess a soul or a language that articulates the creator’s essence. Ibrahim, in crafting his portfolio, employs a unique style that distinguishes him, not only in the design of the portfolio itself but also in the projects he has included.
Selected Works
MAGAZINE Portfolio
Portfolio in a form of a vintage Magazine
Portfolio
A
Academic
KHALIL
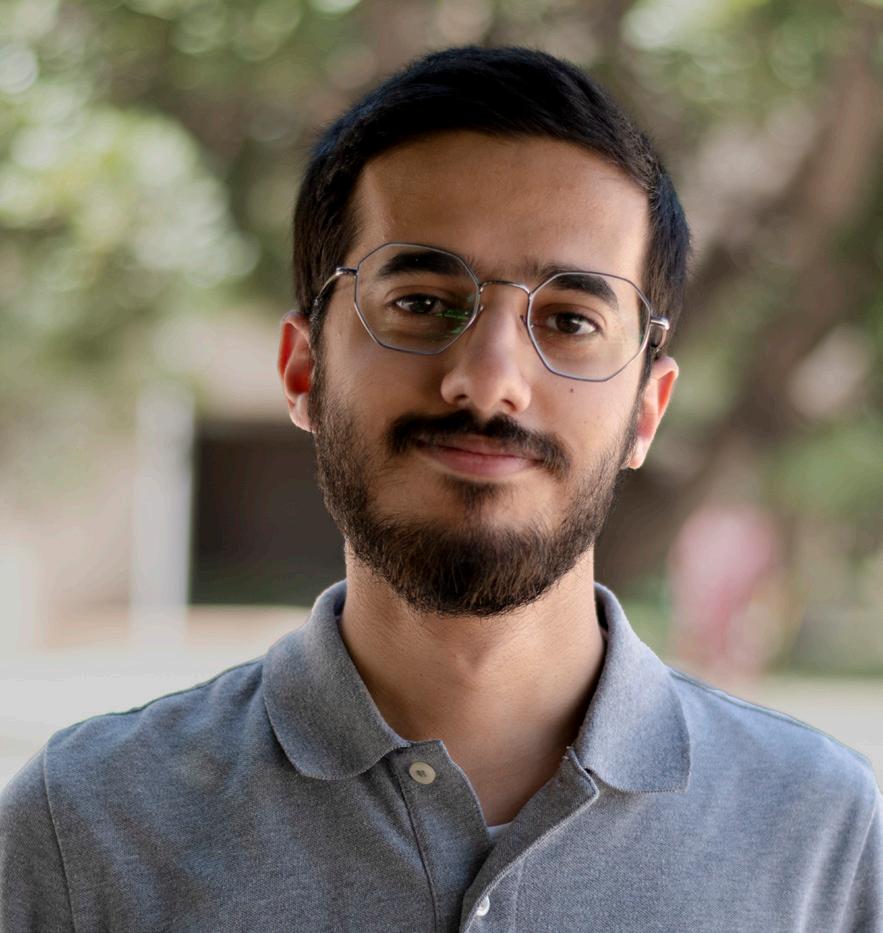
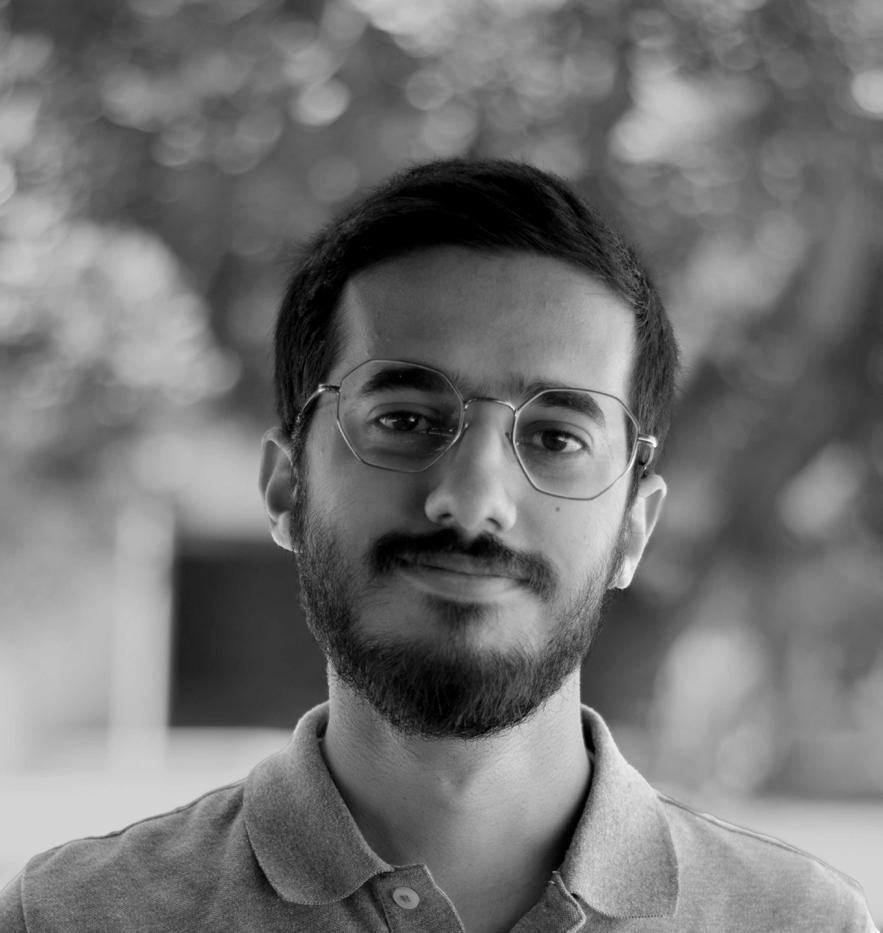
Ibrahim Khalil Mreizeeq
Meet Ibrahim, a driven fifth-year architectural student whose passion for sustainability and green architecture knows no bounds. With a deep-rooted commitment to environmental responsibility, Ibrahim constantly seeks innovative ways to integrate eco-friendly design principles into his projects. He possesses an unwavering belief that architecture has the power to shape a better future by harmonizing built environments with nature. Moreover, Ibrahim is particularly intrigued by the transformative potential of Building Information Modeling (BIM) technology. Recognizing its ability to streamline the design process and enhance collaboration, He eagerly delves into the world of BIM, constantly exploring its features and leveraging its capabilities to create sustainable and efficient architectural solutions. Ibrahim’s unwavering dedication to sustainable design and his enthusiasm for harnessing the power of BIM make him a promising force in the future of green architecture.
Ibrahim’s methodology in this industry emphasizes the necessity for every element to have its unique and distinct design, down to the smallest details. This approach is evident in his works, where he consistently applies this principle to convey his architectural style and even in his everyday activities.
Portfolio Resume 02
Undergraduate Architecture Student
Ibrahim Khalil
“Everything Deserves Thoughtful Design.”
Personal Information

+962 790661651

Imrazeeqibrahim@gmail.com


in Education
Ibrahim Imrazeeq
ibrahimimrazeeq
Amman-Jordan
Jordan University of Science and Technology
BSc. Of Architecture
Current GPA : 3.65
Cumulative Average Rank : Excellent
Volunteering
ArchiGroup - Preparing supportive materials for students 2020-2022
Certification

LEED Green Associate
Issued Oct 2023 - Oct 2025
Softwares
Revit 5 Years Experience
Twinmotion 4 Years Experience
Photoshop 5 Years Experience
illustrator 3 Years Experience
indesign 3 Years Experience
Autocad 2 Years Experience
Unreal Engine 1 Years Experience
3ds Max 2 Years Experience
2022 - 2024 03

RE - NEW - LINK Hub is a waste to energy power plant with an awareness center and more. this project adds a new value to waste managment sector in terms of environment and social
RE - NEWLINK HUB
Location : Marka - Amman
Type : Infrastructure
Year : Jan. 2024
Area : + 10.000 sqm
Advisor : Dr. Sanaa’ Rqaibat
IRBID ROOTS
Location : Aydoun - Irbid
Type : Commercial
Year : Jun. 2023
Area : + 10.000 sqm
Advisor : Dr. Hussain
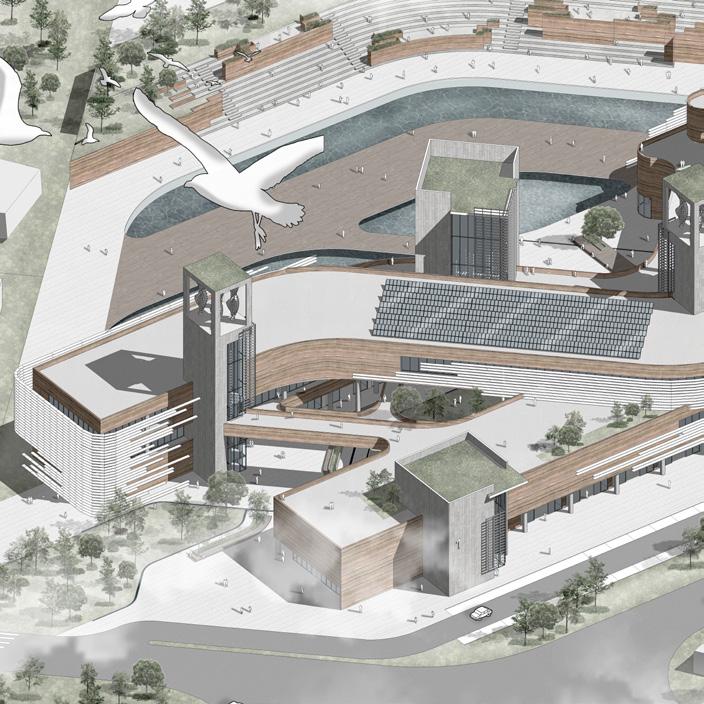
Irbid roots is A civic center that respect the roots of our culture & tradition while striving to follow the zeitgeist in caring and respecting the environment
Portfolio Content 04
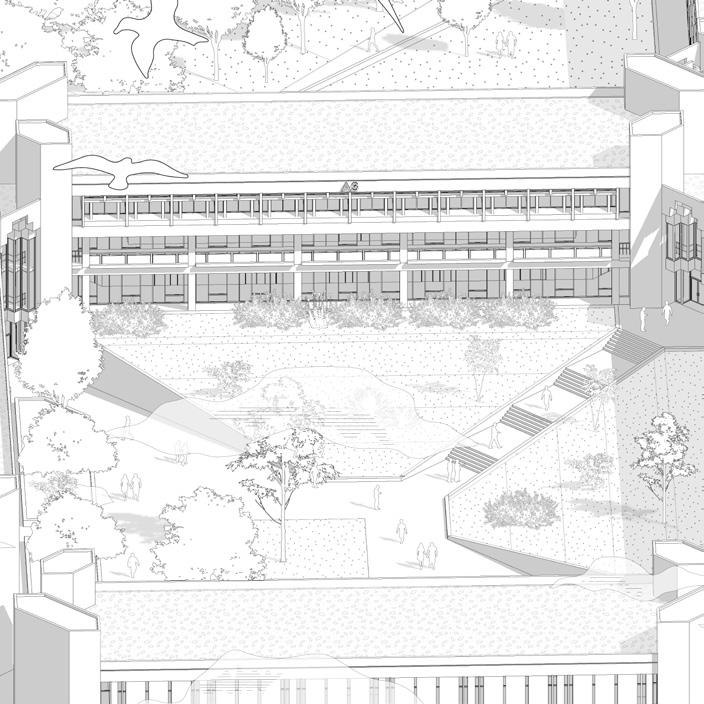
An immersive virtual reality tour created for the College of Architecture and Design at Jordan University of Science and Technology using Unreal Engine 5.
Location : JUST Uni.
Type : VR Tour
Year : May. 2023
Area : + 10.000 sqm
Advisor : Dr. Bushra
INTERACTIVE VR TOUR
MITOCHONDRIA
Location : Al-Azraq
Type : Urban Design
Year : Dec. 2022
Area : + 400.000 sqm
Advisor : Dr. Nermeen
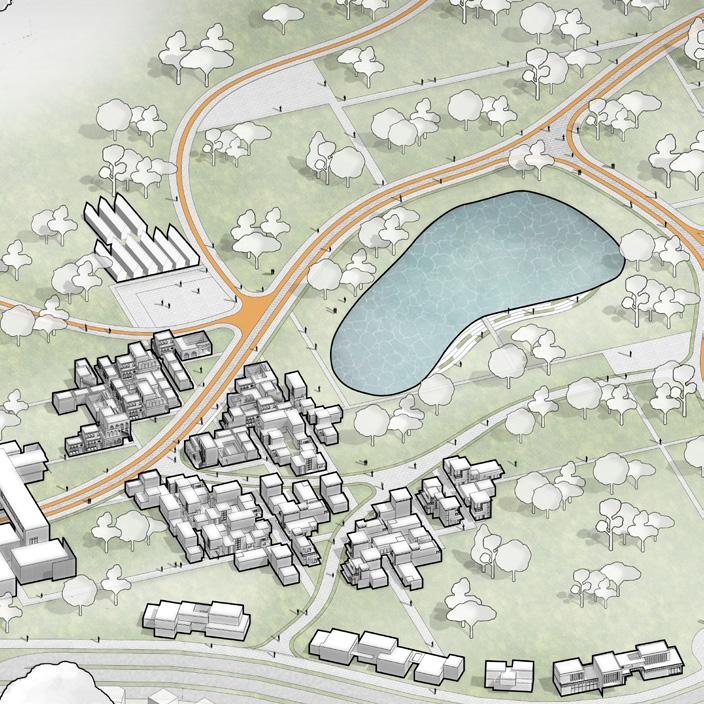
The Mitochondria project is an urban development initiative tailored for Al-Azraq, focusing on aligning with the community’s needs and preserving their culture and heritage.
2022 - 2024 05
RE-NEWLINK HUB
WASTE TO ENERGY
Location : Marka - Amman
Type : Infrastructure
Year : Jan. 2024
Area : + 10.000 sqm
Advisor : Dr. Sanaa’ Rqaibat
The objective of RE-NEW-LINK Hub is to urbanize the waste management system and seamlessly integrate it within the urban context, making it an integral part of the local community. This will be achieved by strategically locating the project within a densely populated urban area and encouraging community engagement through the convergence of various essential services and entertainment options.
To achieve this integration, we plan to merge the community’s unmet needs with the waste management project, making it a multifaceted and interactive hub. One innovative idea is to incorporate a science-themed fun museum within the project. This addition addresses a missing element in the community and serves as a compelling incentive for residents to visit and actively engage with the waste management system
By situating the project in a dense urban setting and combining it with amenities like the science fun museum, we aim to create a dynamic and inclusive urban environment where the community not only disposes of waste sustainable but also benefits from educational, recreational, and entertainment opportunities, fostering a stronger sense of connection and participation within the city.
Portfolio Graduation Thesis 06
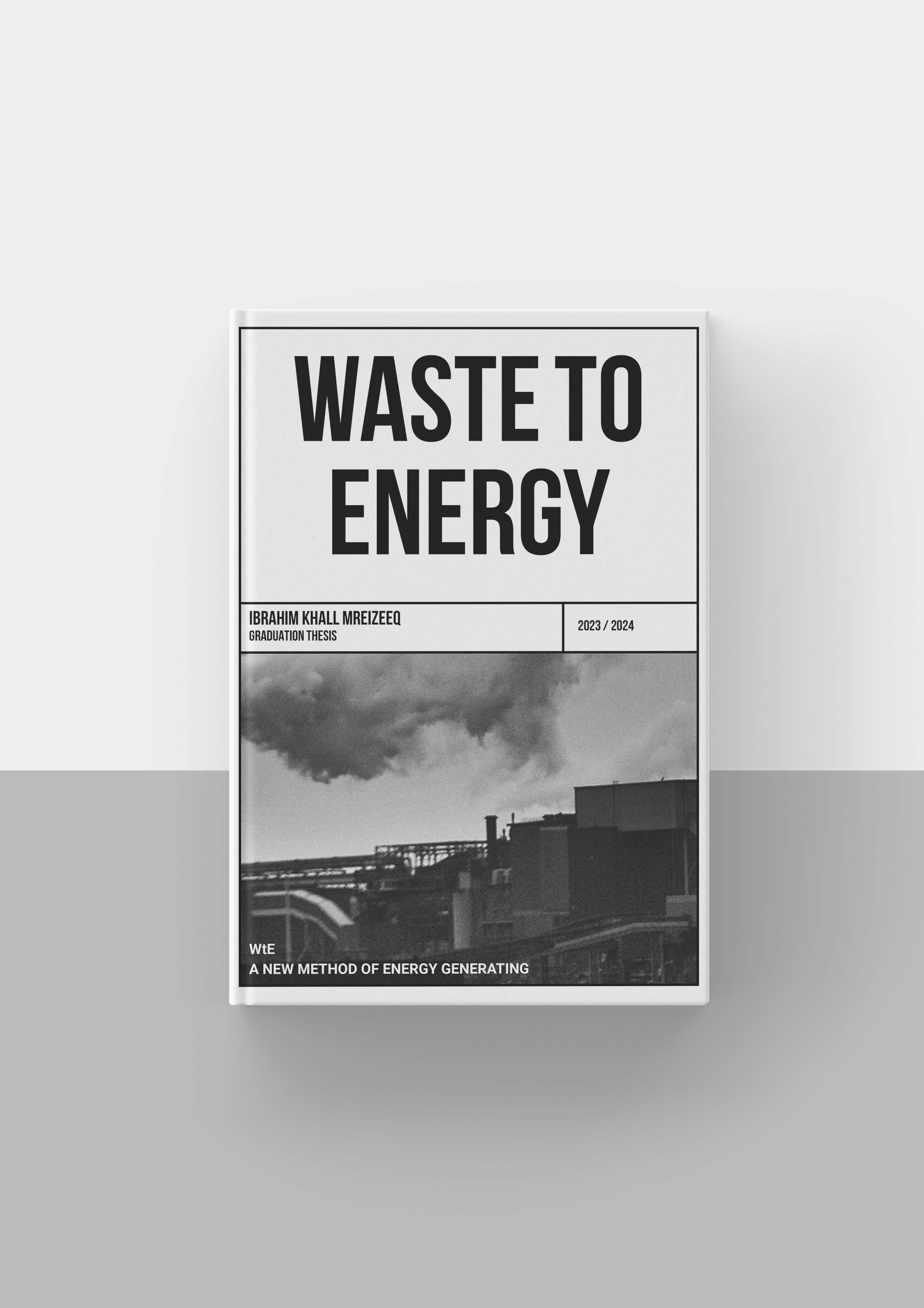
Implementing a waste-to-energy power plant with integrated awareness and ed educational facilities is a novel concept for Jordan, the Arab region, and the Middle East and North Africa (MENA) as a whole. This project has the potential to redefine the image of Amman and Jordan by cre ating an iconic and unique structure. The key to achieving this lies in active commu nity participation, making the community an integral part of power generation and waste management.
The project’s success hinges on provid ing users with opportunities to see, feel, learn, and experience different aspects of the waste-to-energy generation system. Unlike traditional industrial projects that often conceal the generating system as something to be hidden, this project envi sions treating it with dignity and integrat ing it into the urban fabric. The aim is to transform these systems into green, com pact, and intriguing spaces that people are drawn to, fostering a sense of curiosity and learning about their country’s industry and power generation projects
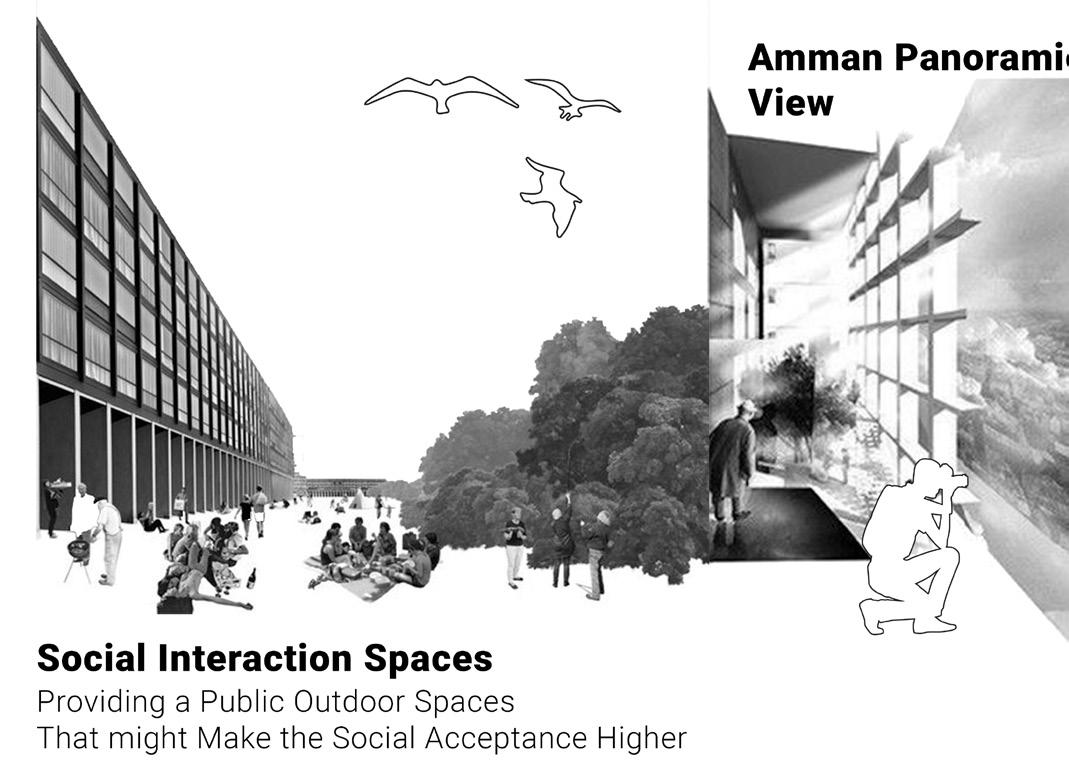
Portfolio Graduation Thesis 08
Promoting a paradigm waste-to-energy power providing energy meet the community’s
paradigm shift by integrating a power plant into an urban context, and hosting diverse programs to community’s needs.
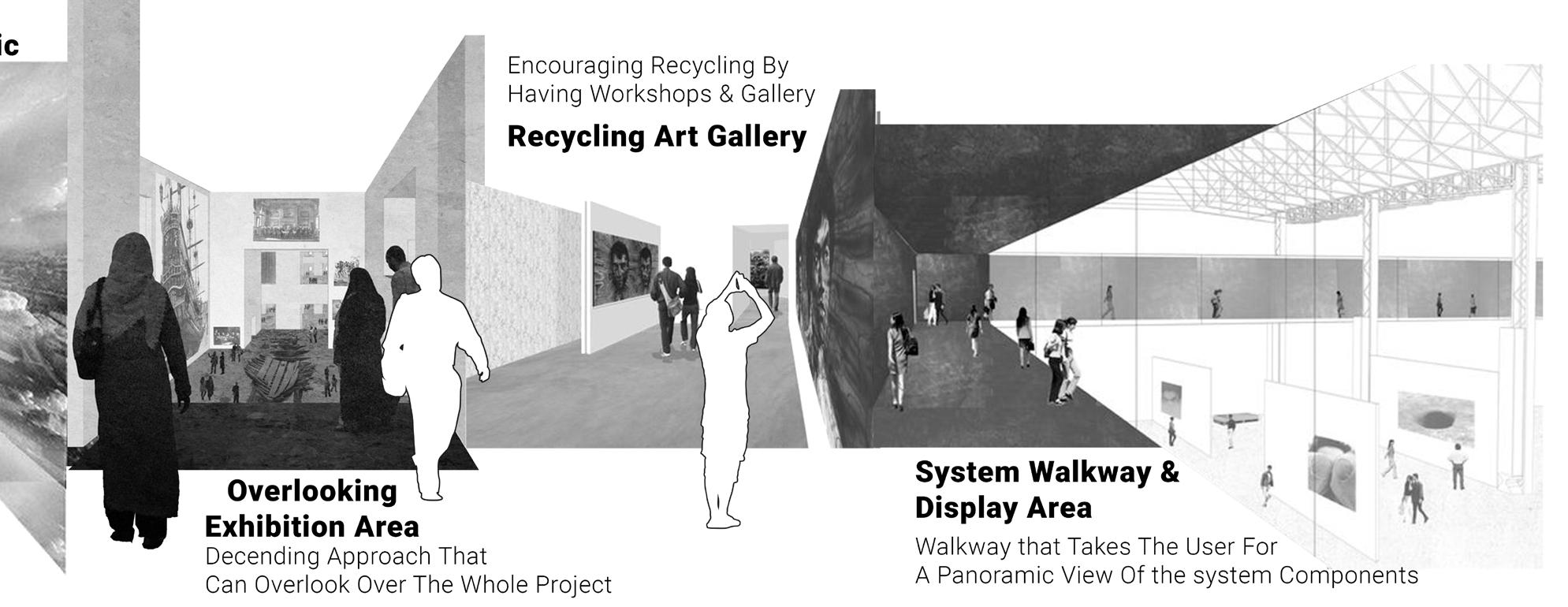
2022 - 2024 09
CONTEXT ANALYSIS
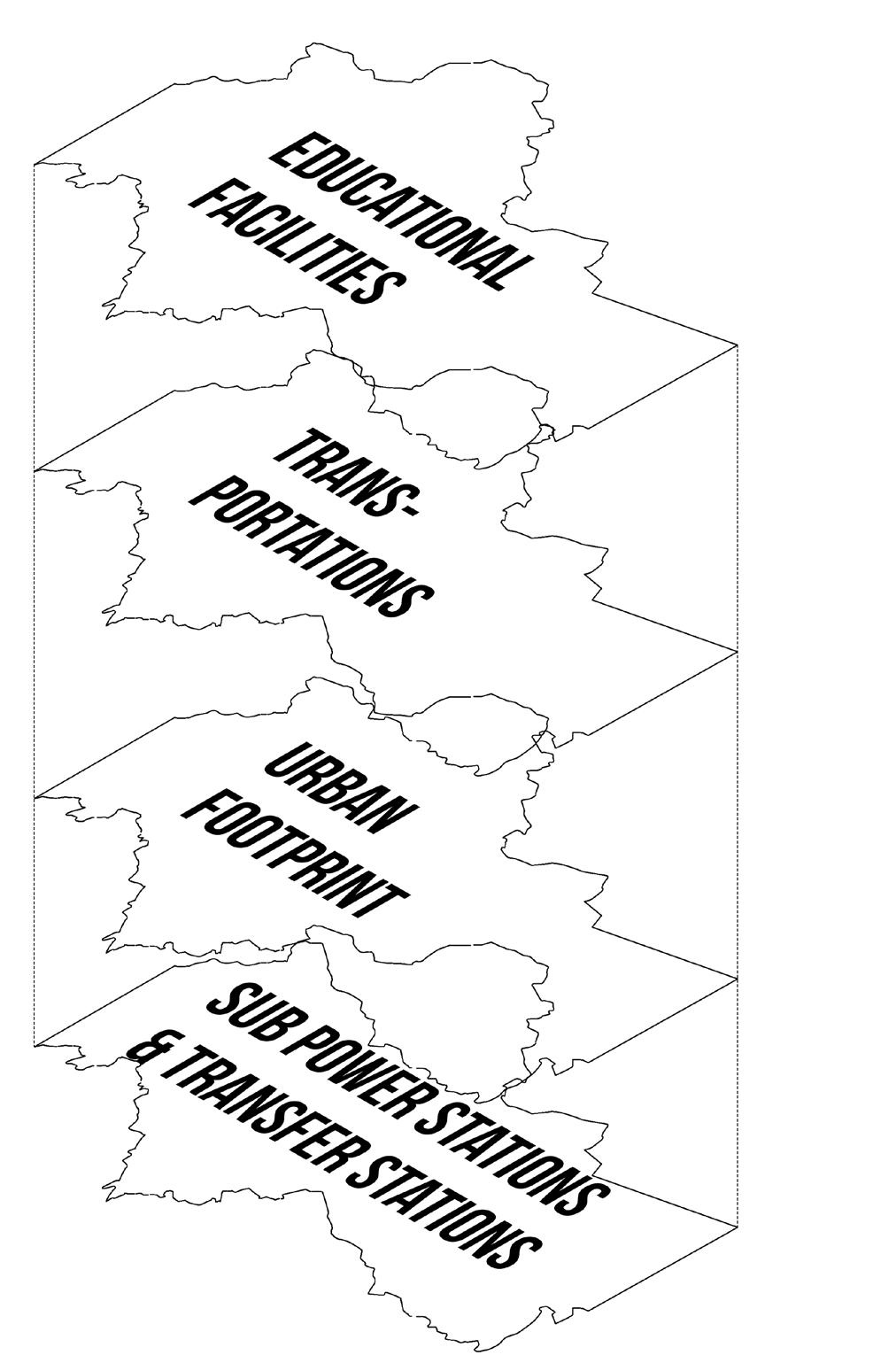
The comprehensive analysis of various factors, including urban fabric, infrastructure, waste management facilities, and energy production plants, led to the identification of Marka Substation as a prime location for the project. By overlaying different layers and considering catchment areas, it became evident that Marka Substation offers several advantages. Its proximity to both Russeifa and Al-Shaer transfer stations makes it strategically positioned to efficiently manage waste transportation. Additionally, the site’s substantial size, owned by the government, presents a cost-effective solution, and being within 5 kilometers of Russeifa transfer station further enhances its feasibility in terms of transportation costs and operational efficiency.
Following this, an in-depth analysis delved into the selected site, exploring physical factors such as sun exposure, wind patterns, and noise levels. Additionally, factors like accessibility and the current condition of the site were thoroughly examined. The chosen site had a history as a primary power station, with remaining structures that presented opportunities for innovative reuse in the upcoming project.
Portfolio Graduation Thesis 10
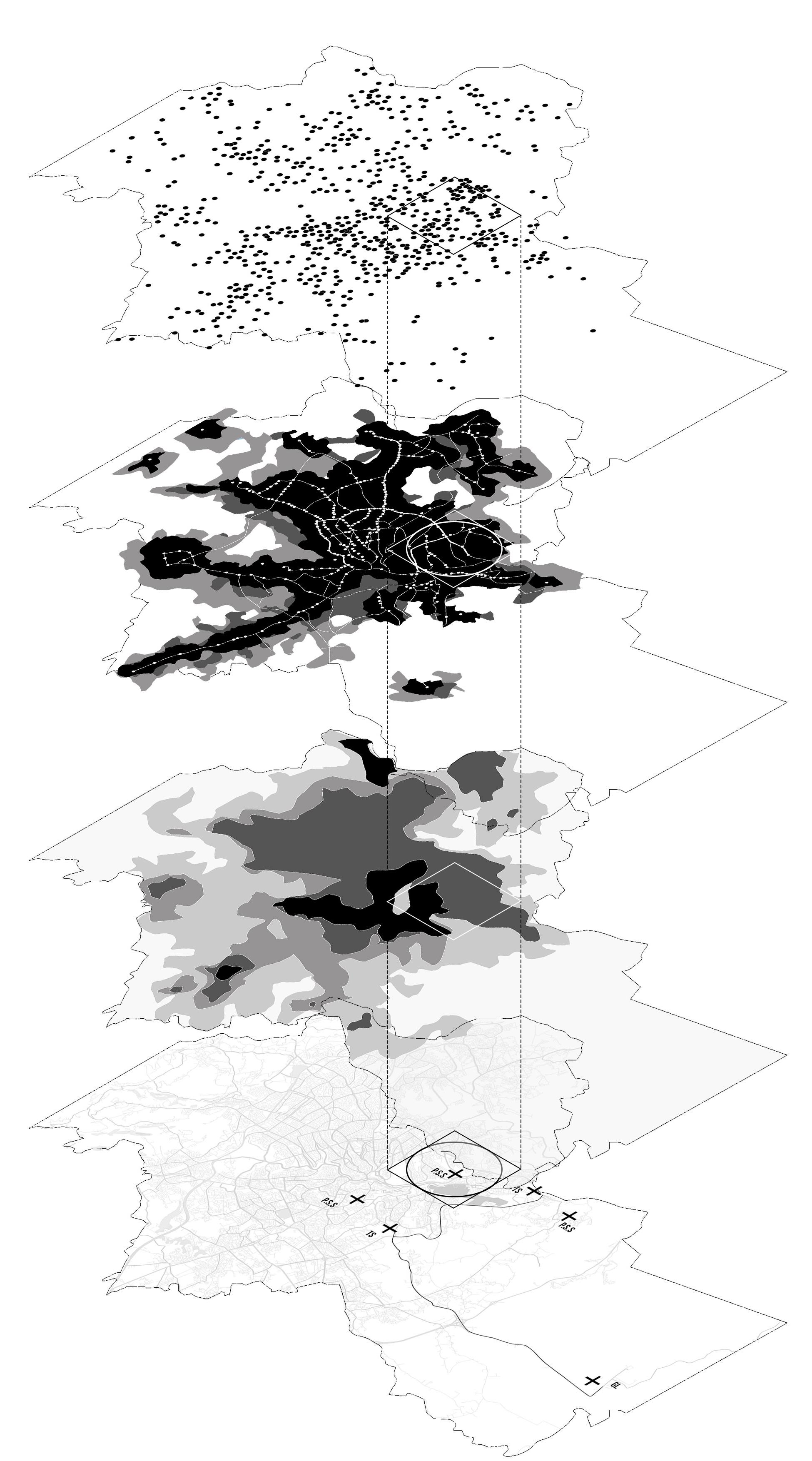
Educational Facilities
15min . From bus stations
30min . From bus stations
5min . From bus Routes
620 - 250
250 - 100
100 - 50
2022 - 2024 11
SYSTEM CONFIGURATION
Enumerating all the components of the waste-to-energy incineration system, the process involves six phases: 1- Tipping & Feeding, 2- Incineration & Boiling, 3- Condensing, 4- Generating, 5- Filtering, and finally, 6- Operating and Maintaining facilities. Throughout these phases, there is a continuous monitoring step, which is crucial for the project.
Understanding each component, its dimensions, and spatial requirements is vital in the subsequent step of rearranging these components in different configurations. This rearrangement aims to find the most suitable configuration that may impact other space zoning and the user journey within the project.
This section provides a detailed breakdown of the waste-to-energy system, elucidating the key phases through which waste undergoes transformation into the final product, namely power. Each phase serves a distinct function and requires specific components for its execution. The system encompasses five primary stages, with an additional phase dedicated to maintenance and operation. Altogether, there are 20 essential components vital for the operation of the waste-to-energy system.
Tipping & Feeding Incineration & Boiling
Condensing
Generating
Filtering Operation Maintaining
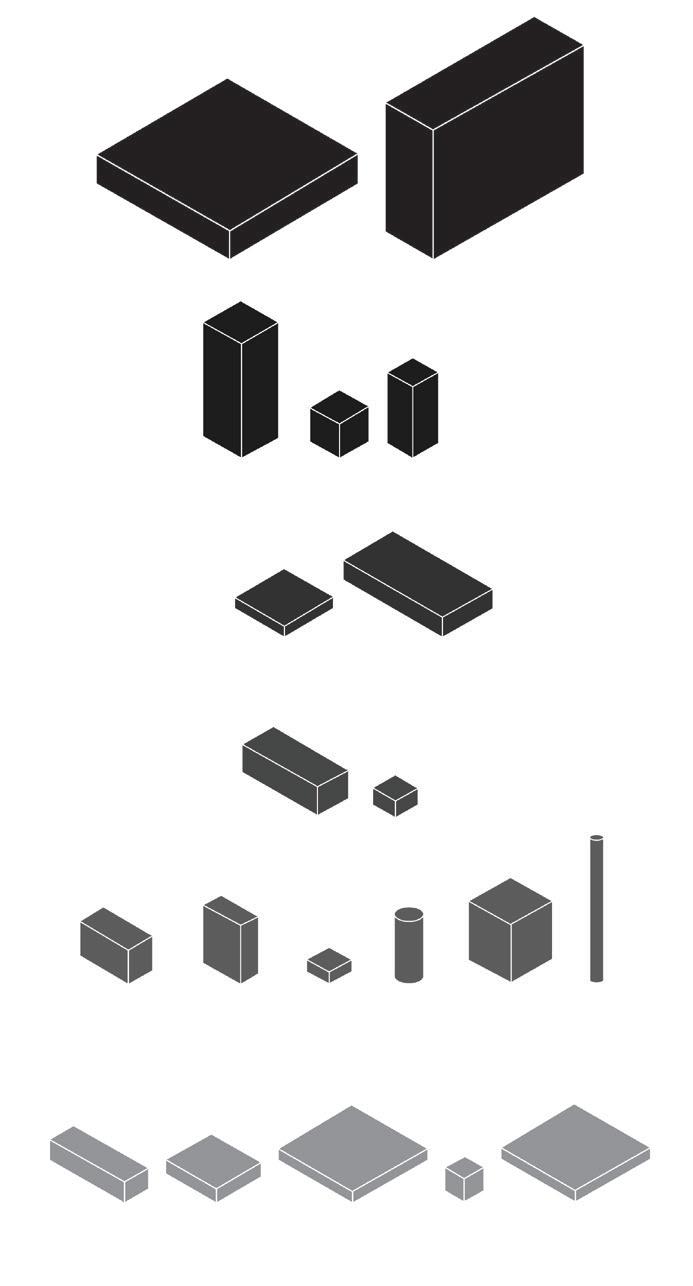
Portfolio Graduation Thesis 12

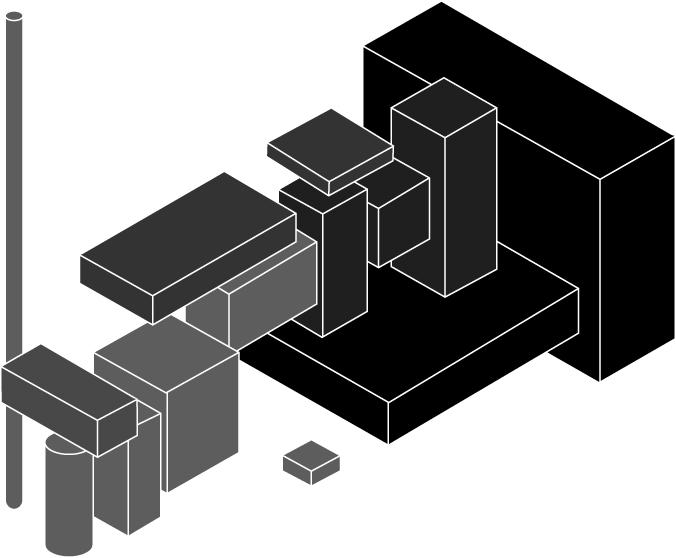
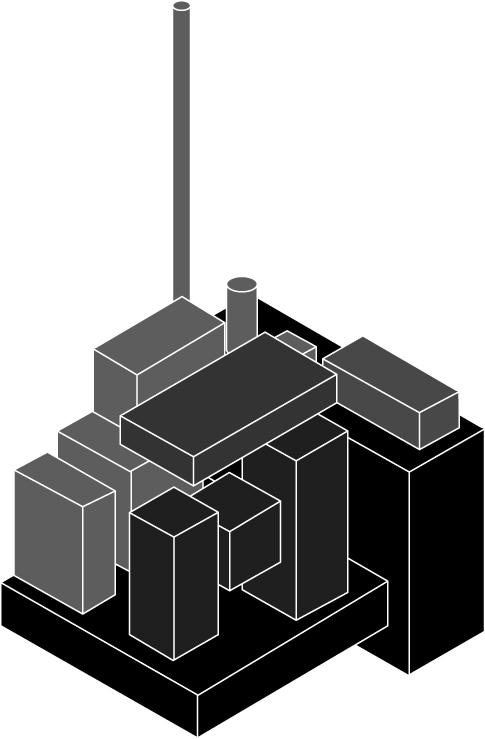
Stretched Configuration
Organizing each component of the system in a sequential manner, phase after phase, is considered the ideal configuration for visitors to comprehend the waste-to-energy process thoroughly. However, this configuration may result in an increase in the overall length of the system, exceeding 200 meters. This becomes a critical consideration, especially when integrating it into the urban fabric.
Compressed Configuration
Placing the Incineration Components on top of the tipping-hall to reduce the length of the system is a Compressing configuration. While this arrangement may impose constraints on the visitor’s sequence, it significantly aids in minimizing the overall length of the system. However, it is important to note that this configuration might result in a slight increase in the height of the system.
Stacking Configuration
In this configuration, the incineration components were positioned above the Tipping hall, with filtration placed on top of the tipping hall. However, the generating components were situated atop the bunker, and the condensing components were also placed above the incineration phase. While this stacking arrangement significantly reduces the length, it may lead to a substantial increase in heat over the 100-meter mark.
2022 - 2024 13
01
02 03
The user experience is thoughtfully designed to follow a well-structured sequence. It initiates with problem identification and an awareness phase, where visitors are informed about the current state of Jordan’s energy production and waste management. This phase underscores the critical role these sectors play in Amman’s infrastructure. After gaining this foundational knowledge, users transition to the experimental phase. Here, they engage with interactive models of system components, allowing for a hands-on understanding of each component’s function.
Following this, users embark on a guided journey through paths amidst the actual system components, providing an up-close look at the scale of waste generated by Amman daily. Subsequently, the entertainment phase commences, featuring cafes, a large plaza, and diverse functions suitable for all age groups. The entertainment space encourages social interaction. The ease area follows, featuring hanging terraces and balconies, offering a sense of freedom and showcasing the true beauty of Amman from elevated viewpoints. Adjacent to these terraces is the chimney, which, despite its industrial appearance, serves as an iconic element and a memorable image of Amman’s cityscape.
Educate Experiment Entertain Ease
Portfolio Graduation Thesis 14
Workshop
Educative Exhibition Experimenter
Entertainment Events Hanging Terraces
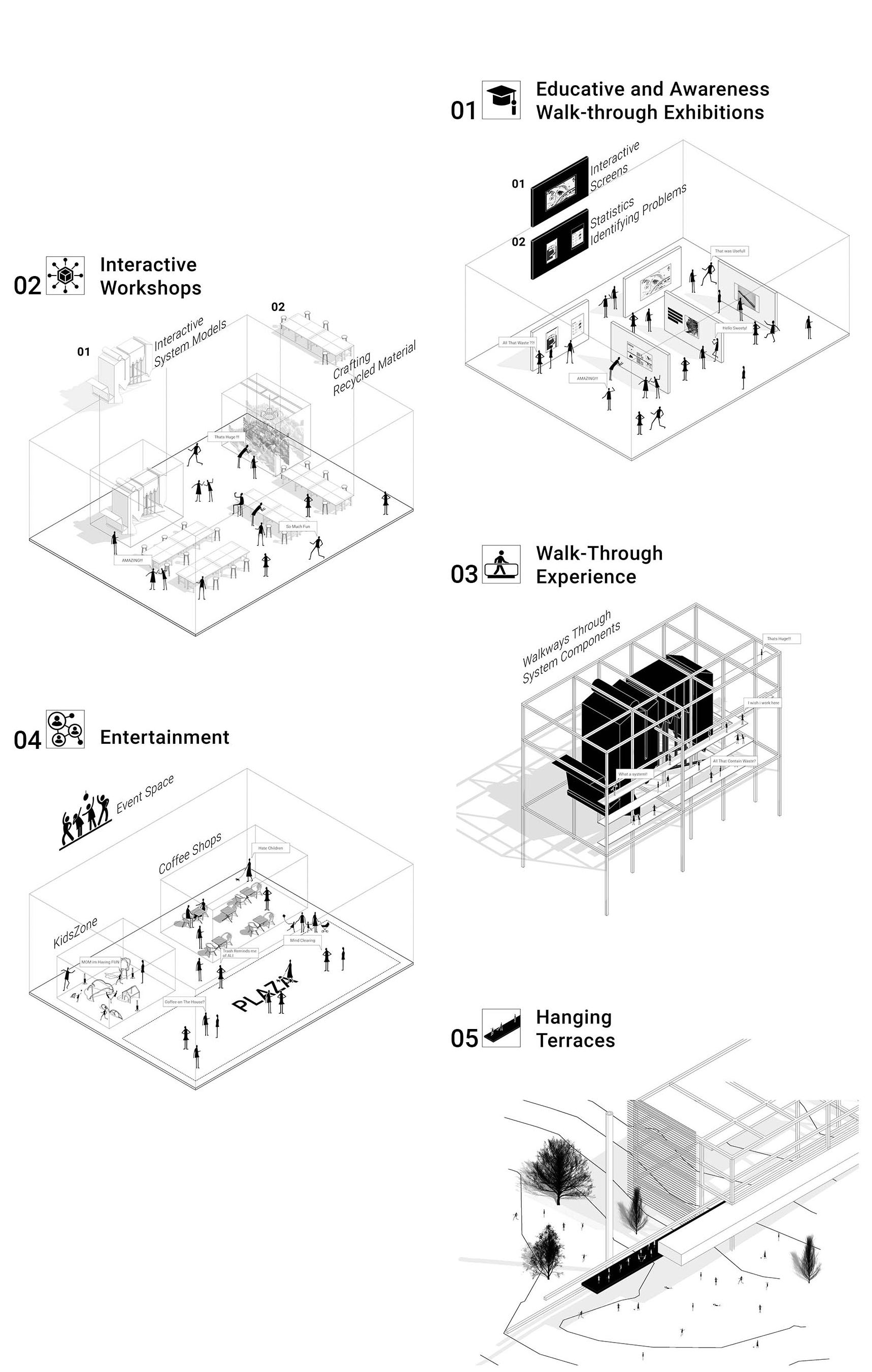
2022 - 2024 15
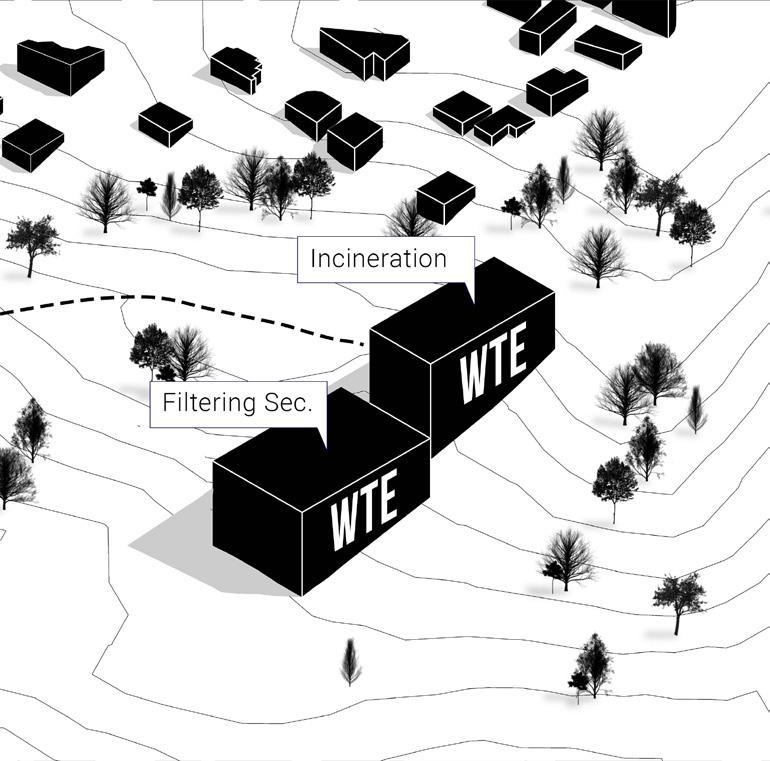
Initiating the design process with a focus on the most limiting factor, the configuration of the waste-to-energy system and its components. The chosen configuration aligns with the user scenario and site analysis to ensure an optimal design.
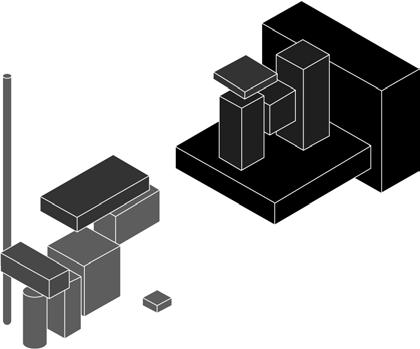
SYSTEM CONFIG.
EXPRESS PATH.

Establishing the primary user path that guides visitors through the system components, aligning with the previously devised scenario. This path stands as a pivotal element in the overall project, necessitating careful determination of its trajectory and position.
Portfolio Graduation Thesis 16
END START

Integrating essential programs along the user’s journey to enhance and sustain their experience. The placement of these programs is strategically aligned with the envisioned user scenario, ensuring a cohesive and engaging experience. Additionally, secondary scenarios have been considered in the dispersal of these programs.
ARCH. PROGRAM OVERALL IMAGE.
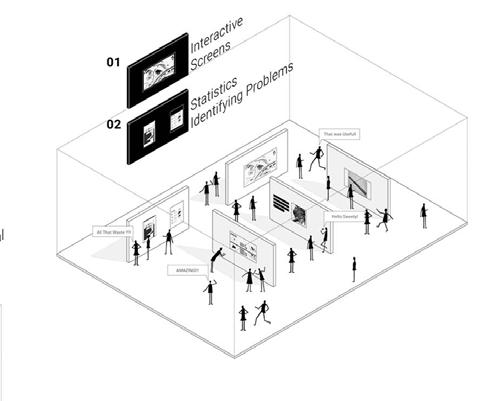
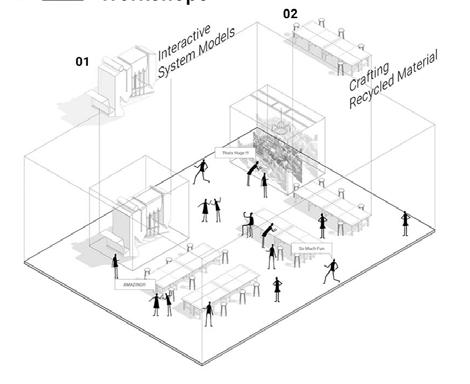
COMING SOON...
An overall image of the whole project tightening everything that has been mentioned together.
estimated to be done by july 24
2022 - 2024 17
LINEAR FROM WASTE TO POWER
JOURNEY

Portfolio Graduation Thesis 18
This section provides a comprehensive overview of the entire user experience, spanning from the Knowledge Zone on the right to the Hanging Terraces. It also illustrates the side-toside arrangement of the waste-to-energy components, extending from the bunker to the chimney.
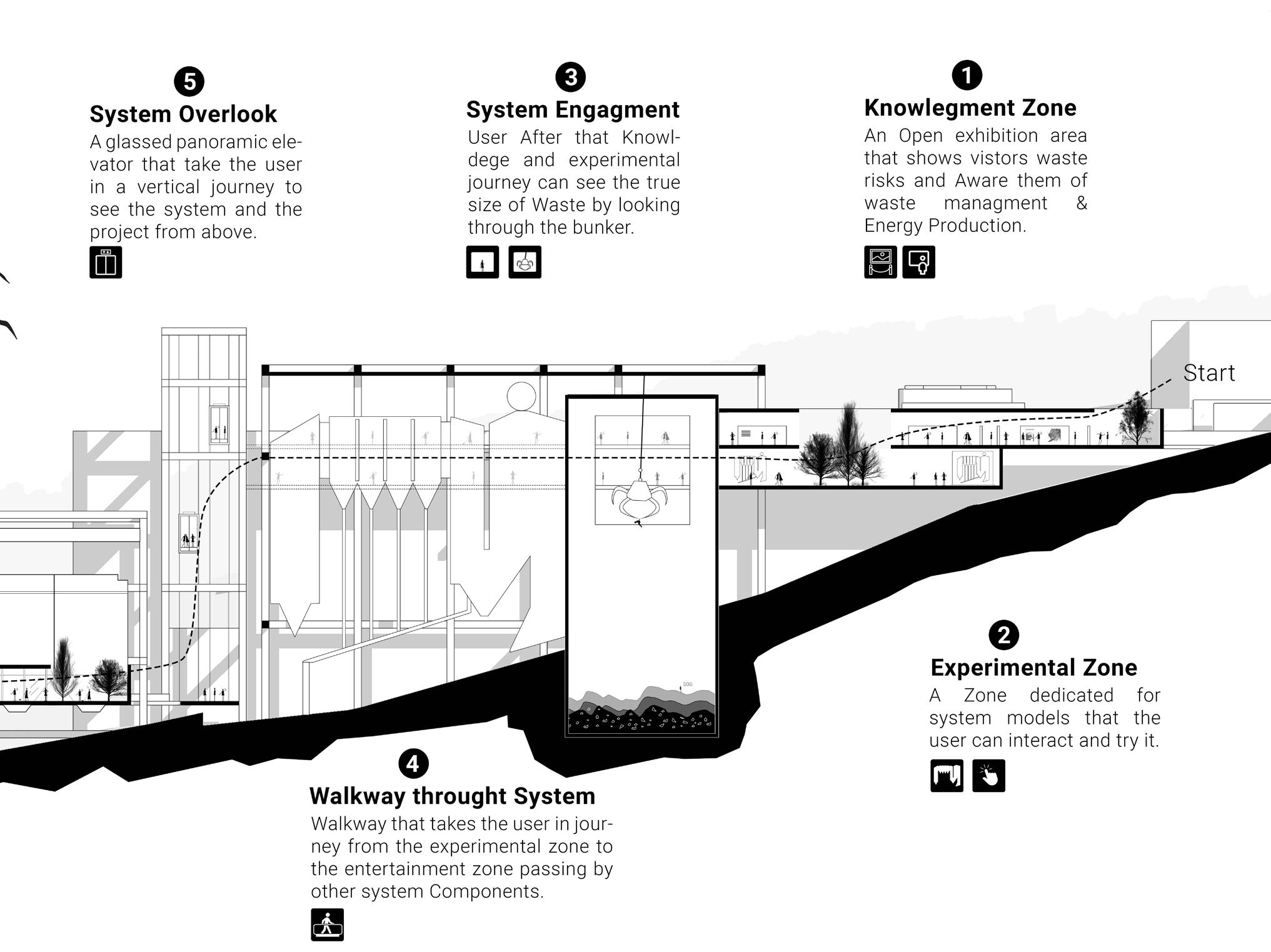
2022 - 2024 19
END START
IRBID ROOTS
CIVIC CENTER
Location : Aydoun - Irbid
Type : Commercial
Year : Jun. 2023
Area : + 10.000 sqm
Advisor : Dr. Hussain
A civic center that respect the roots of our culture & tradition while striving to follow the zeitgeist in caring and respecting the environment
Creating a city center where it prioritizes sustainability and self-sufficiency taking the load of public amenities and gives when needed , and as a space it should prioitize accessibility and promote accommodate changing community needs and attract people of all ages and groups. Civic centers should contain a central hub that serves as a gathering place for community events.
Achieving sustainability while projecting our historical yet beautiful culture of farming which later on changed to institutional and then to industrial but yet we can’t forget our beginnings our culture , what our ancestors has paved the way in agriculture, in honor of that rich and flavorful traditions this civic center which belongs to the people should reflect the people.
The façade reflect agricultural revolution in irbid , the light skin structure represented our strive for industrialism and future adaptation and our program respected our institutional culture and traditions
Portfolio Irbid Roots 20

CONCEPT DEVELOP
MENT
Site’s main axis shapes program elements; plaza emerges, fostering social interaction, becoming the vibrant heart of the project.
Community lacks open spaces; need for green area to draw people, encourage interaction, and foster a tight-knit community.
Program integrates education, commerce, and entertainment. Plaza-connected commercial and entertainment on ground; secluded education on upper floors with green rooftops.
Sustainable project: energy-saving techniques, linear mass arrangement for reduced lighting, and visual, physical links to the plaza from all areas.
Connection achieved through bridges, extended roofs forming green spaces for comfort. Harmonious integration enhances nearby spaces with tranquility.
Active sustainability: wind turbines in vertical elements, automated double skin facade for temperature control, enhancing comfort and efficiency.
Portfolio Irbid Roots 22
-
01 02 03 04 05 06 Interactive Fulfilling Sustainable Connective
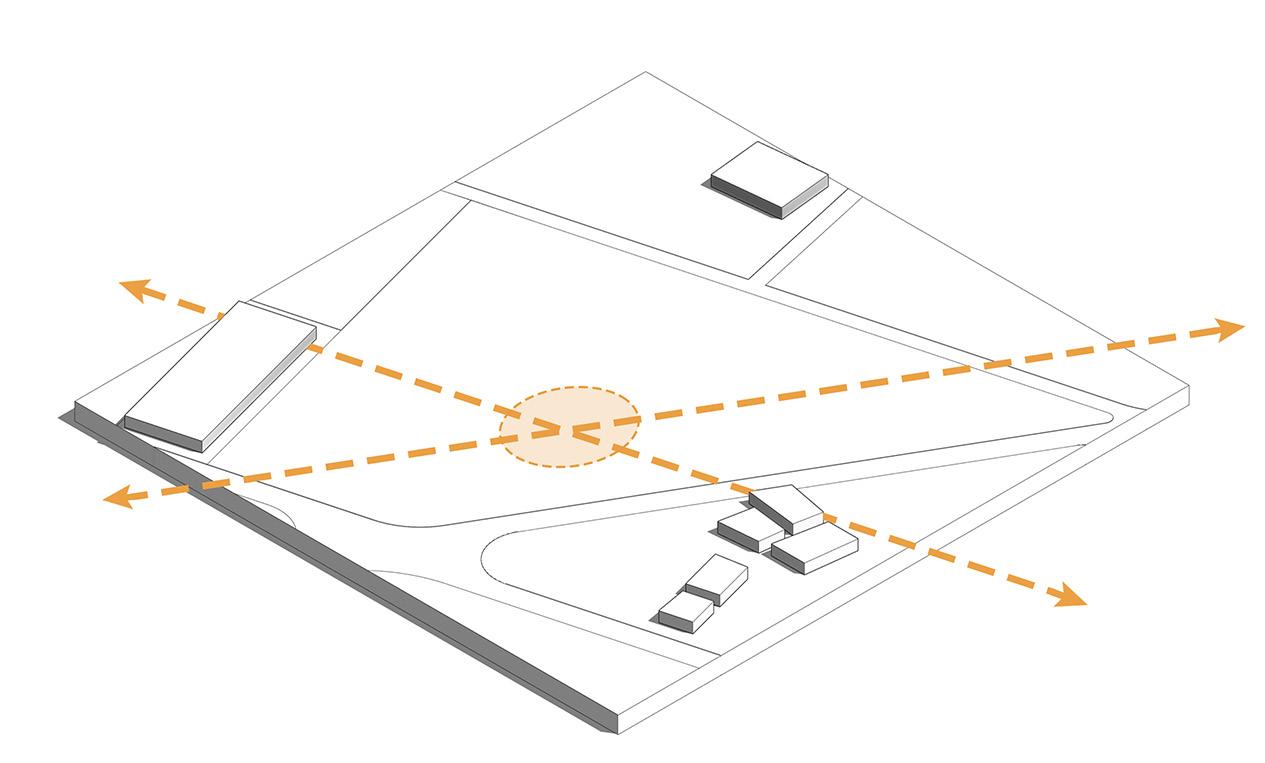
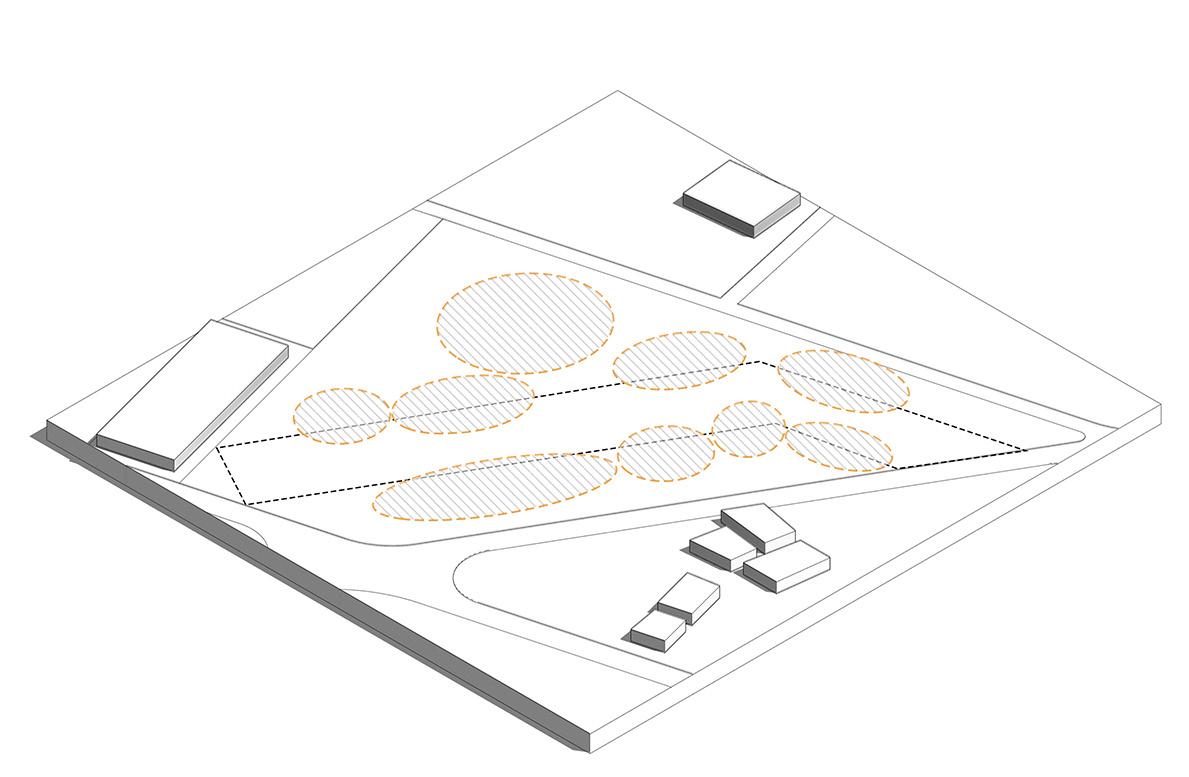
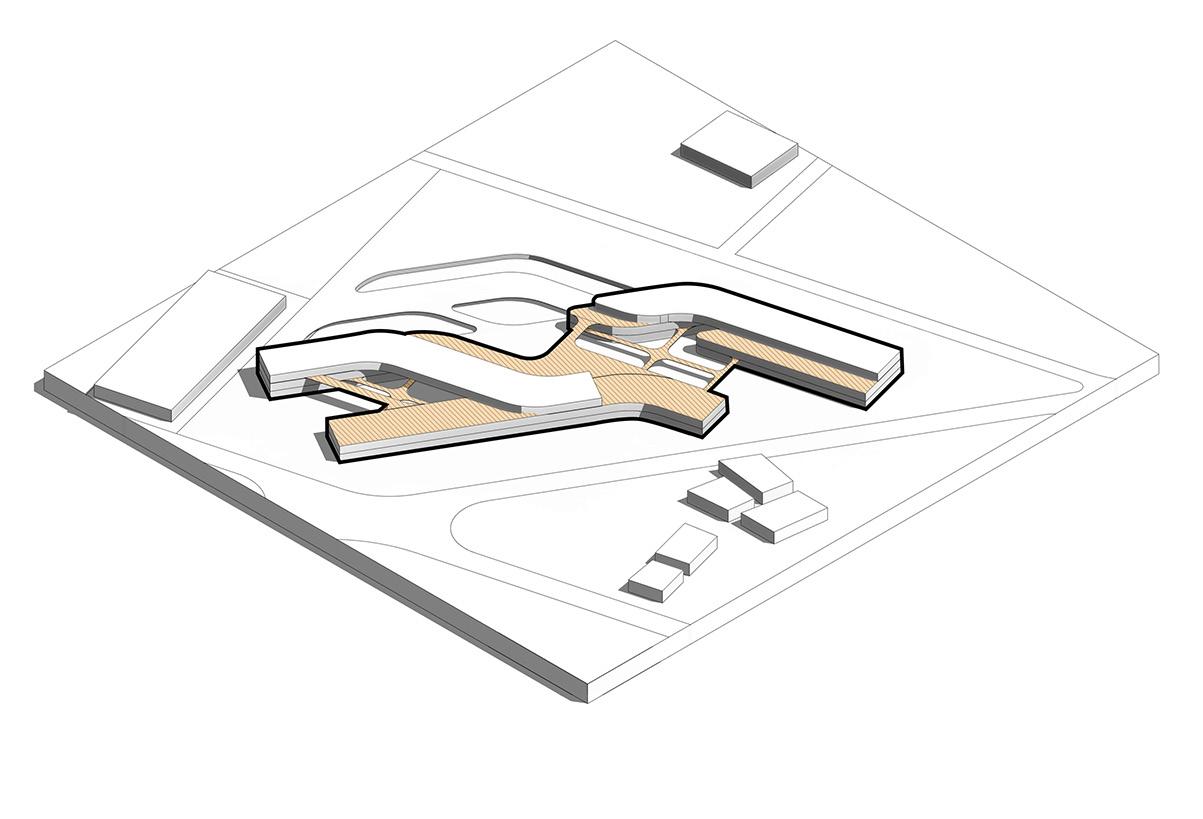
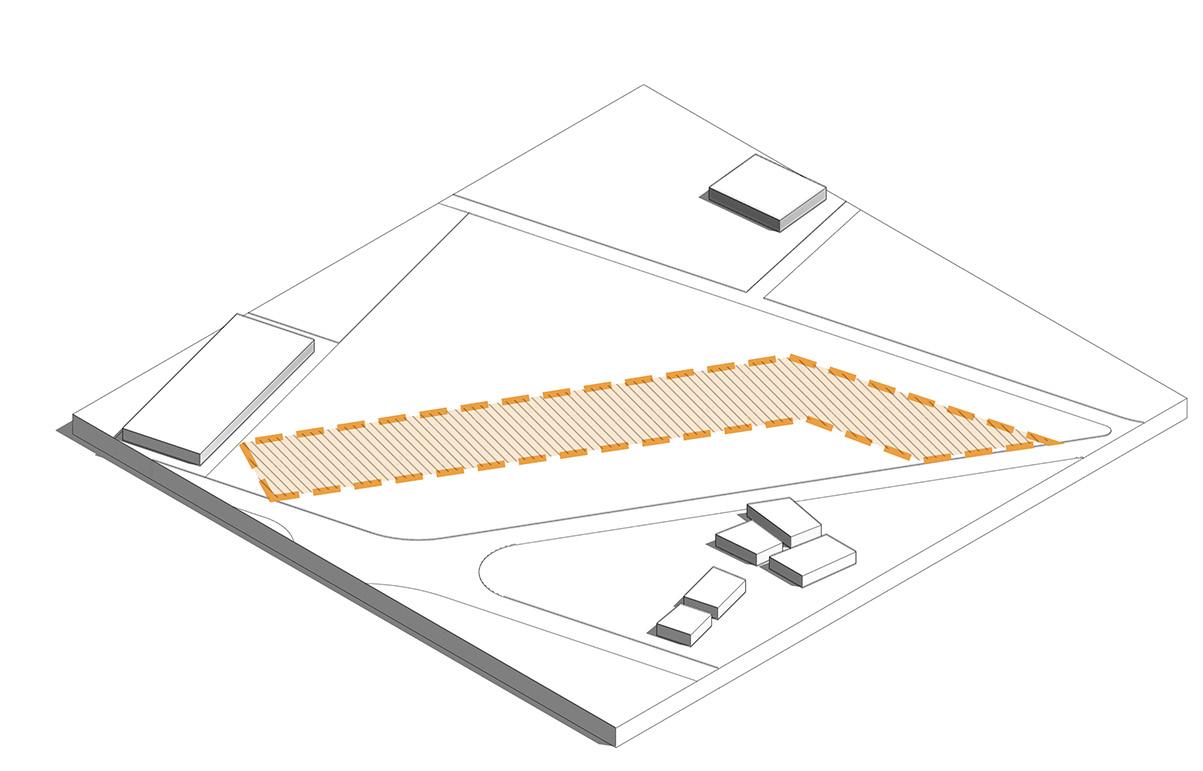


2022 - 2024 23 01 03 05 02 04 06 AXIS / LINKAGE PLAZA PROGRAM LINEARITY CONNECTIONS SKIN & VIR. CIRC.
TWO DIMENS-
TIONAL
DRAWINGS
Interactive Fulfilling Sustainable Connective

Irbid lacks of urban & public spaces where people can communicate & interact with each others . If we are going to make a civic center it should reflect the people of the area and provide what they need . As been said , our main goal of the project is to create a space where people feel they belong to and find what is missing and what they , which in this case is the public area thus the plaza.
This plaza contains a main heart and two begainings or ends ( depends who is the user and which way he reached the project ) this heart can be reached by a series of water chanels & urban seats & landscape which pulls the user towards it smoothly.

Portfolio Irbid Roots 24
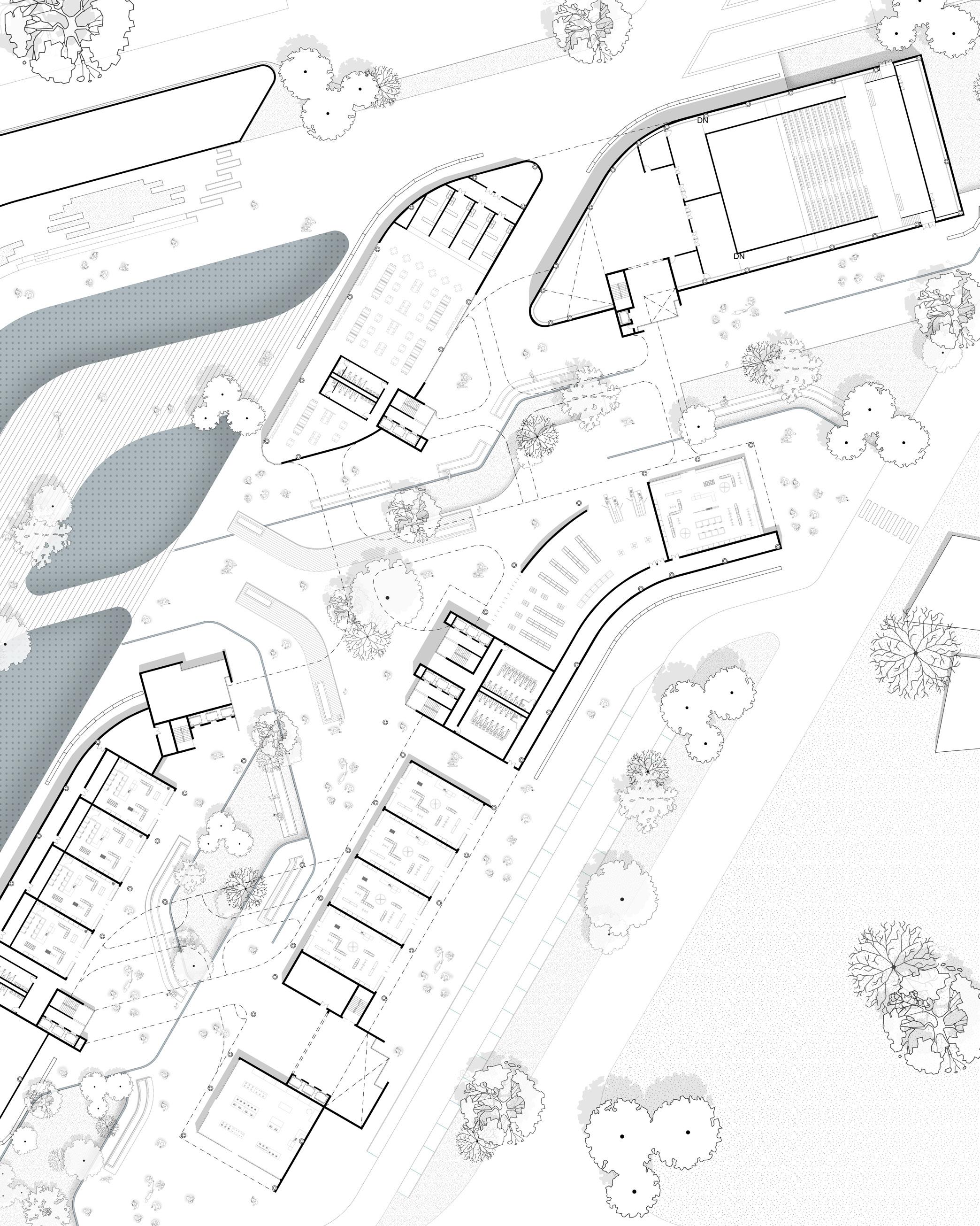
2022 - 2024 25
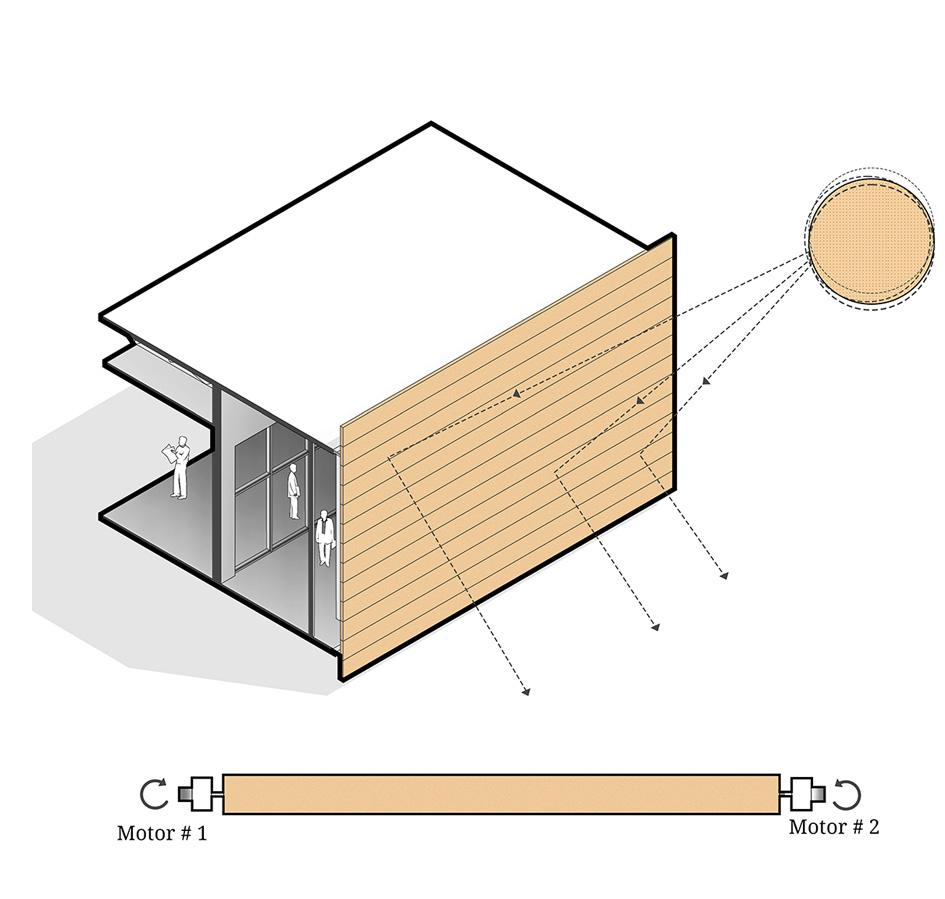

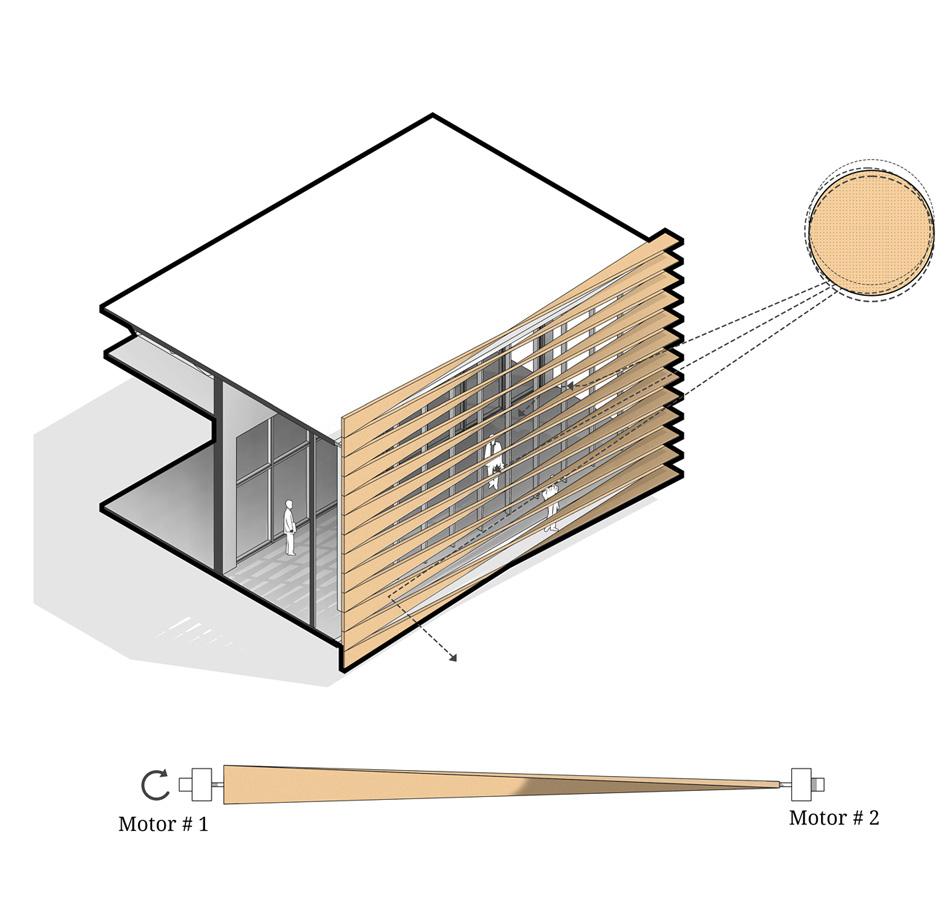
PROJECT’S SYSTEMS
Fully closed skin for maximum privacy, effective insulation in winter and summer, but limits natural light and cross ventilation.
Optimal privacy with one side fully closed, half-open side maximizes natural light, minimizes heat gain; suitable for spaces like library and gym.
One side open for natural light, heat, and outside views; the closed side offers privacy and reduces heat gain but lacks natural light.


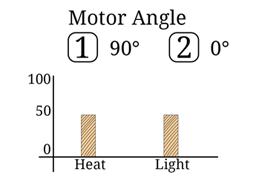
Portfolio Irbid Roots 26
01
01
02 03 01 02 03 03 02
Sand batteries are used to store surplus energy produces from the renewable energy producing elements in the project which consists of solar panels and wind turbines, during summer and heavy winds they produce more energy than what’s needed for the building so when there is not much sunlight and low blowing winds these sand batteries would release the stored energy to be used in the building
In Large Buildings its important that all buildings Systems to flow and integrate together seamlessly so the biggest hurdle is the integration of mechanical and structural systems, in this civic center all mechanical equipment’s flow within the Structural space truss so no complications is faced and architectural elements Integration are integrated into the building to lessen the burden of the Mechanical Systems
The project has four towers each tower has four wind turbine on top of it that Generates electricity by the power of wind. These wind turbine can cover about 20% Of the needed electricity to operate the center
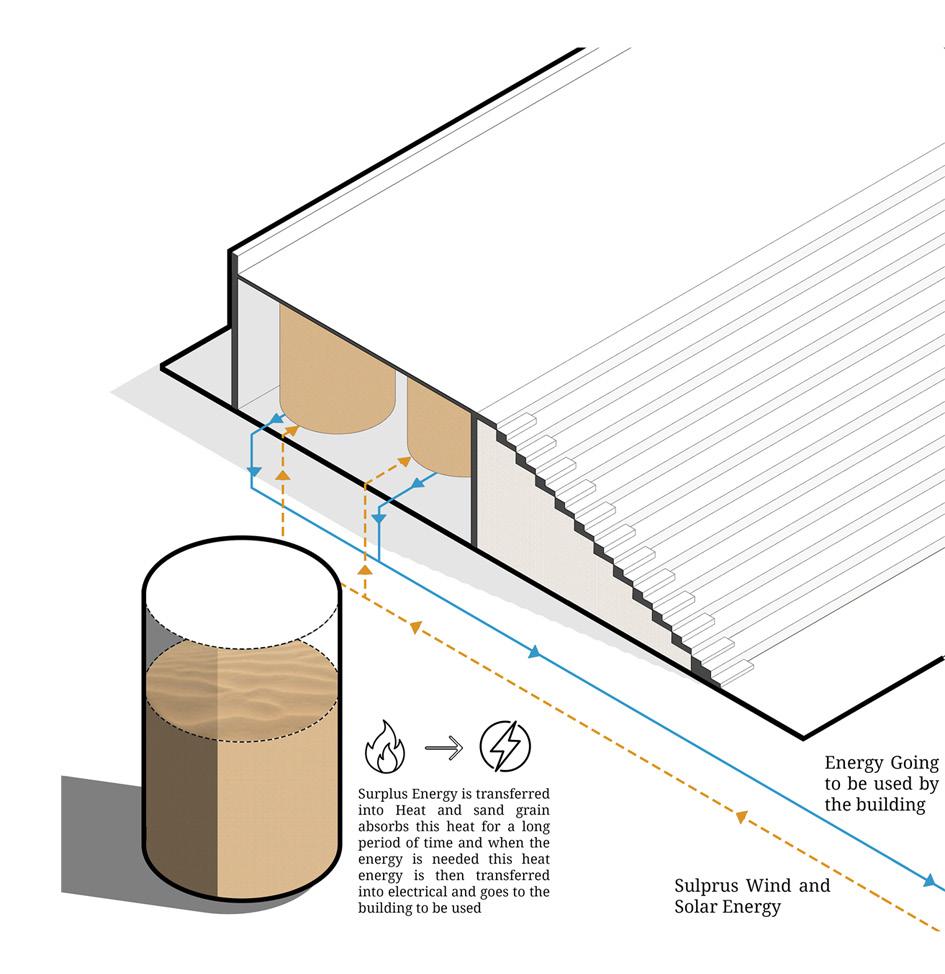
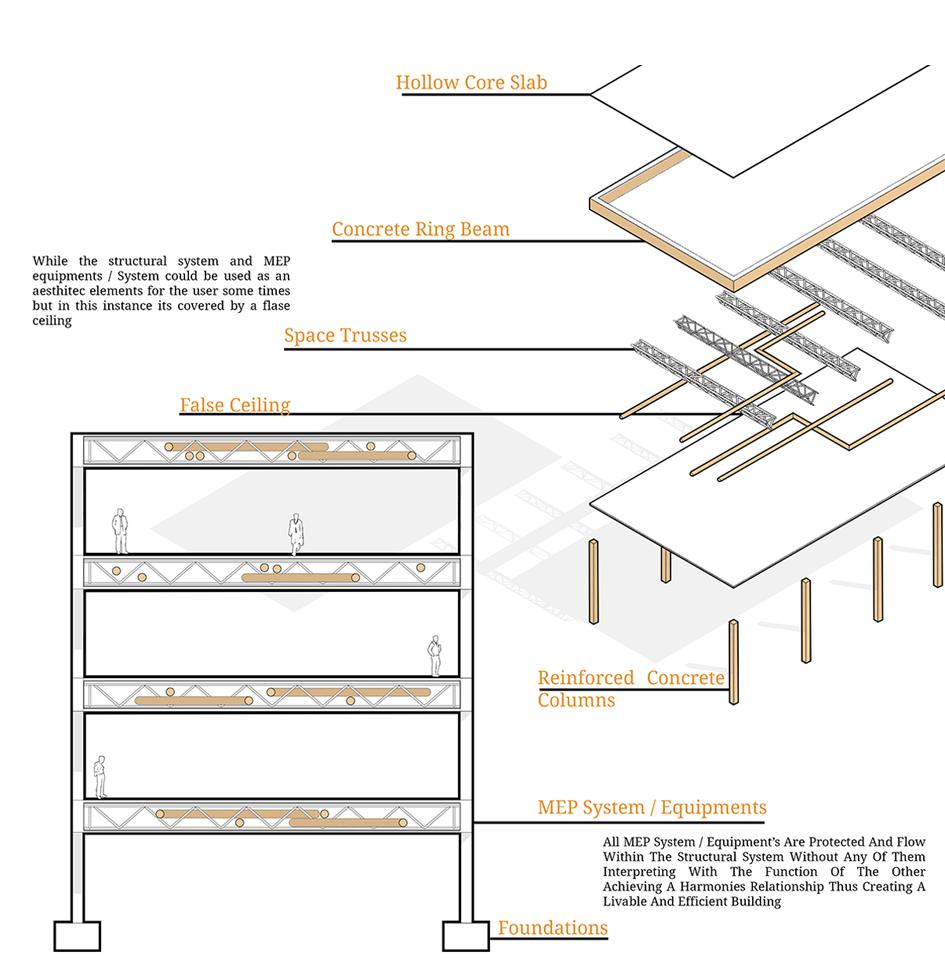
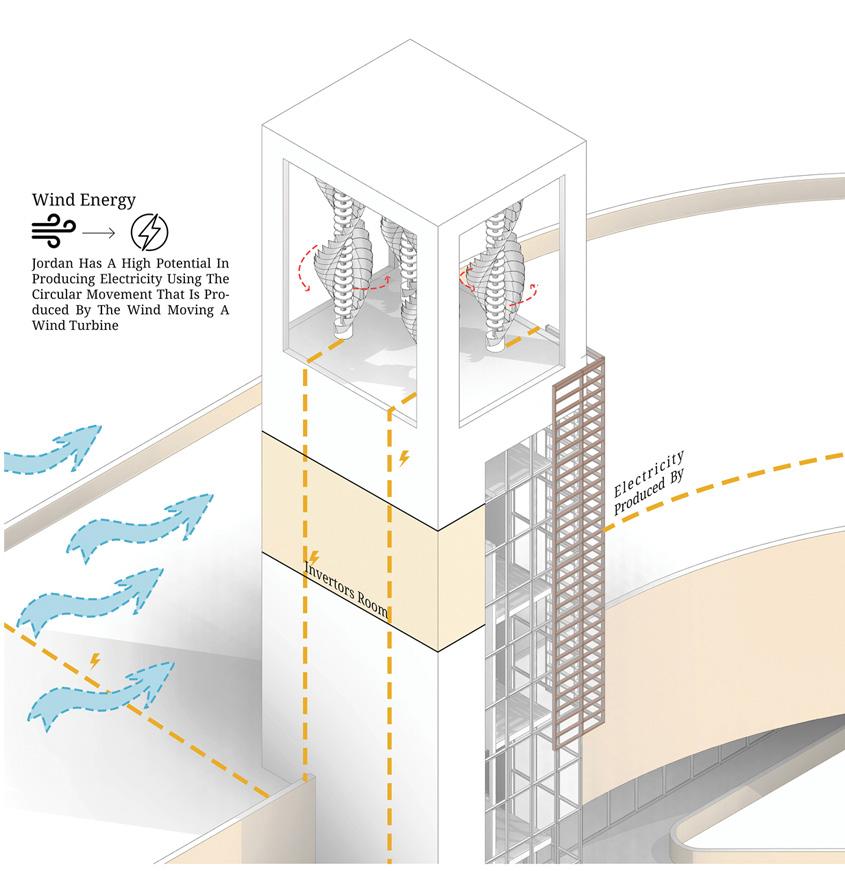
2022 - 2024 27
04 05 04 05
06 06
INTERACTIVE VR TOUR
VIRTUAL REALITY
Location : JUST Uni.
Type : VR Tour
Year : May. 2023
Area : + 10.000 sqm
Advisor : Dr. Bushra
Virtual reality is emerging as a pivotal tool in the architectural design process, revolutionizing the way designers interact with their projects. Recognizing the significance of this technology, I embarked on a collaborative project with three colleagues and the College of Architecture and Design at Jordan University of Science and Technology. Under the guidance of Dr. Bushra Obeidat, we leveraged the college’s resources, including VR headsets and floor plans, to delve into the realms of virtual reality.
Our project commenced with the creation of a three-dimensional model using Revit, starting from scratch with the provided floor plans. Revit served as our primary software for modeling, enabling us to design the architectural appearance of the college. We also developed parametric component families to address specific elements within the model.
Transitioning to Twinmotion, we brought the model to life by adding materials, textures, and vegetation. The subsequent step involved syncing the model with Unreal Engine 5 to introduce virtual reality functionality. In Unreal Engine 5, we crafted blueprints for interactive elements, such as doors, ensuring a seamless and immersive virtual reality experience. This comprehensive approach, encompassing multiple software platforms, allowed us to harness the full potential of virtual reality in architectural design.
Portfolio Interactive VR Tour 28
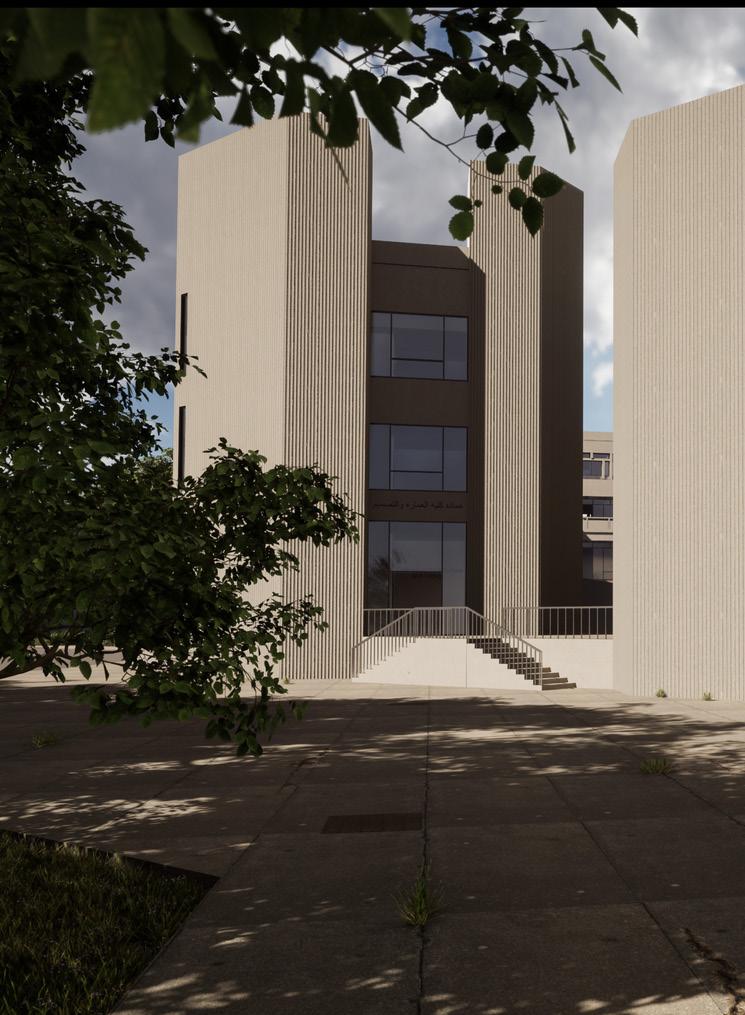
REVIT MODELING
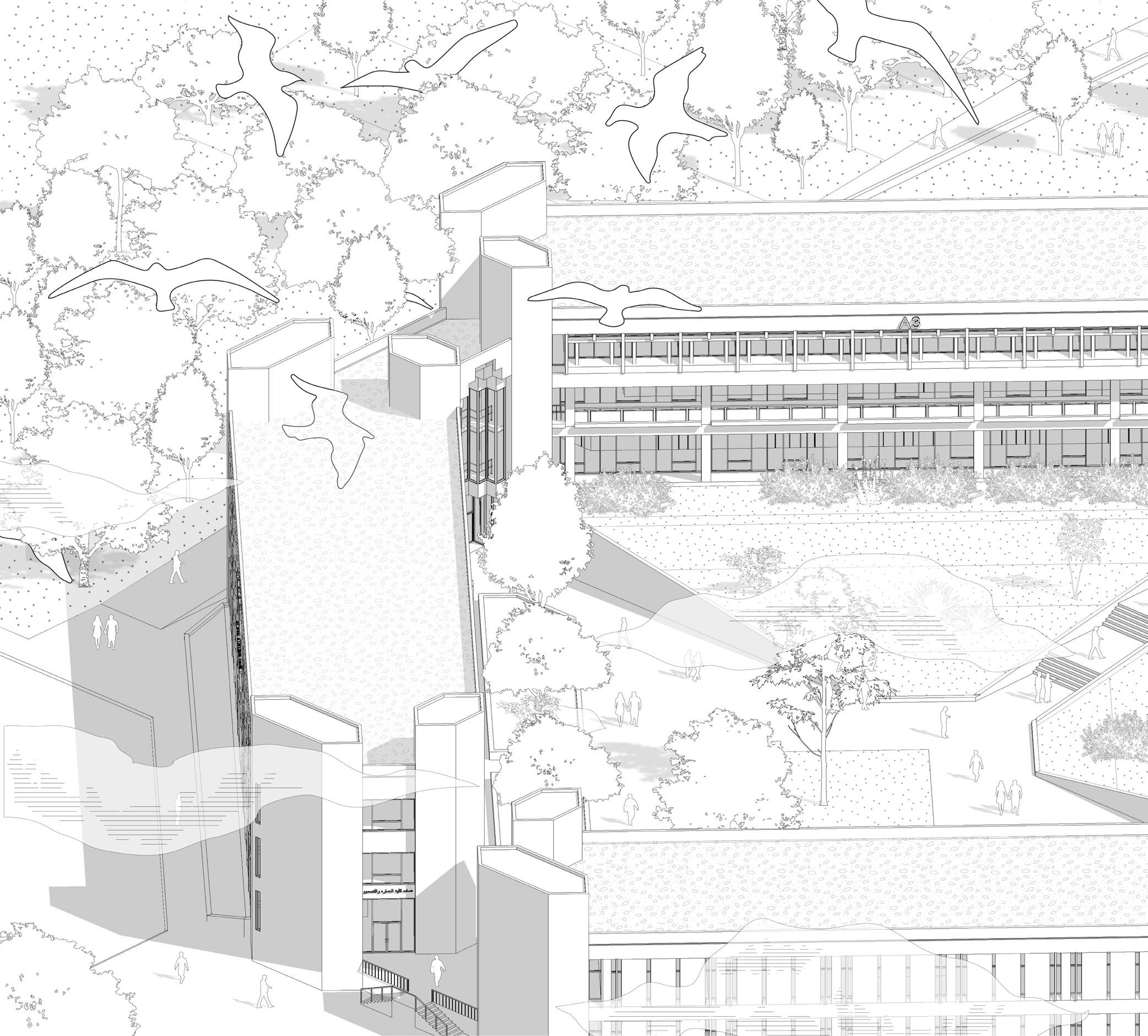
This project involved a collaborative effort between my team and our college of architecture and design at the Jordan University of Science and Technology. We were provided with essential two-dimensional drawings, including floor plans, to create a three-dimensional model. Revit served as the primary modeling software, offering capabilities for creating unique parametric families, which will be discussed in detail later on.
We adopted a systematic approach, leveraging the modular design of our university. Elevation units were initially created separately and then assembled to form a cohesive whole. The variation in the units was primarily functional in nature. For instance, offices facing south featured fins on their windows to deflect harsh sunlight, while other elevations incorporated wide openings.
30
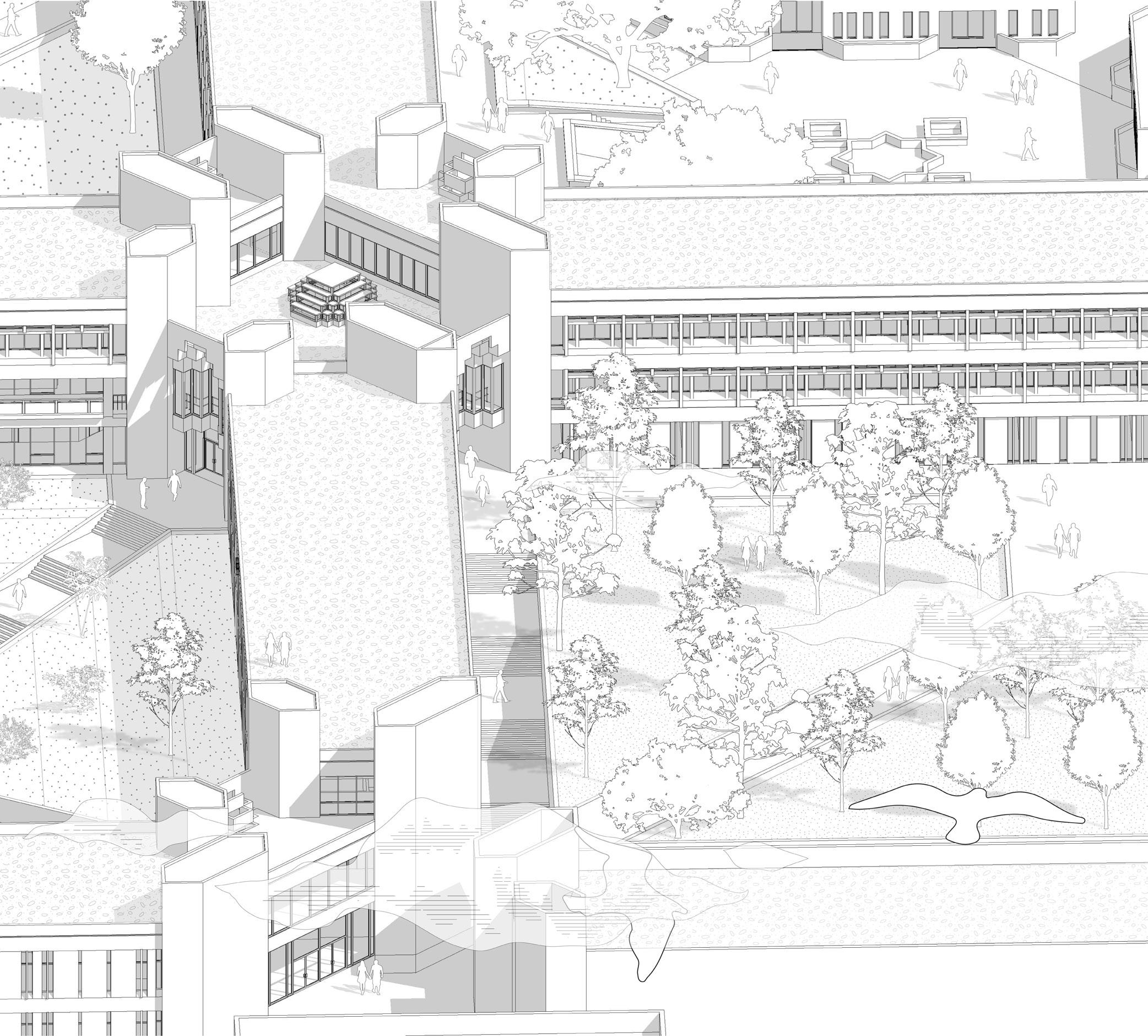
31 Interactive Parametric Family Creation Virtual Reality
FAMILIES CREATION
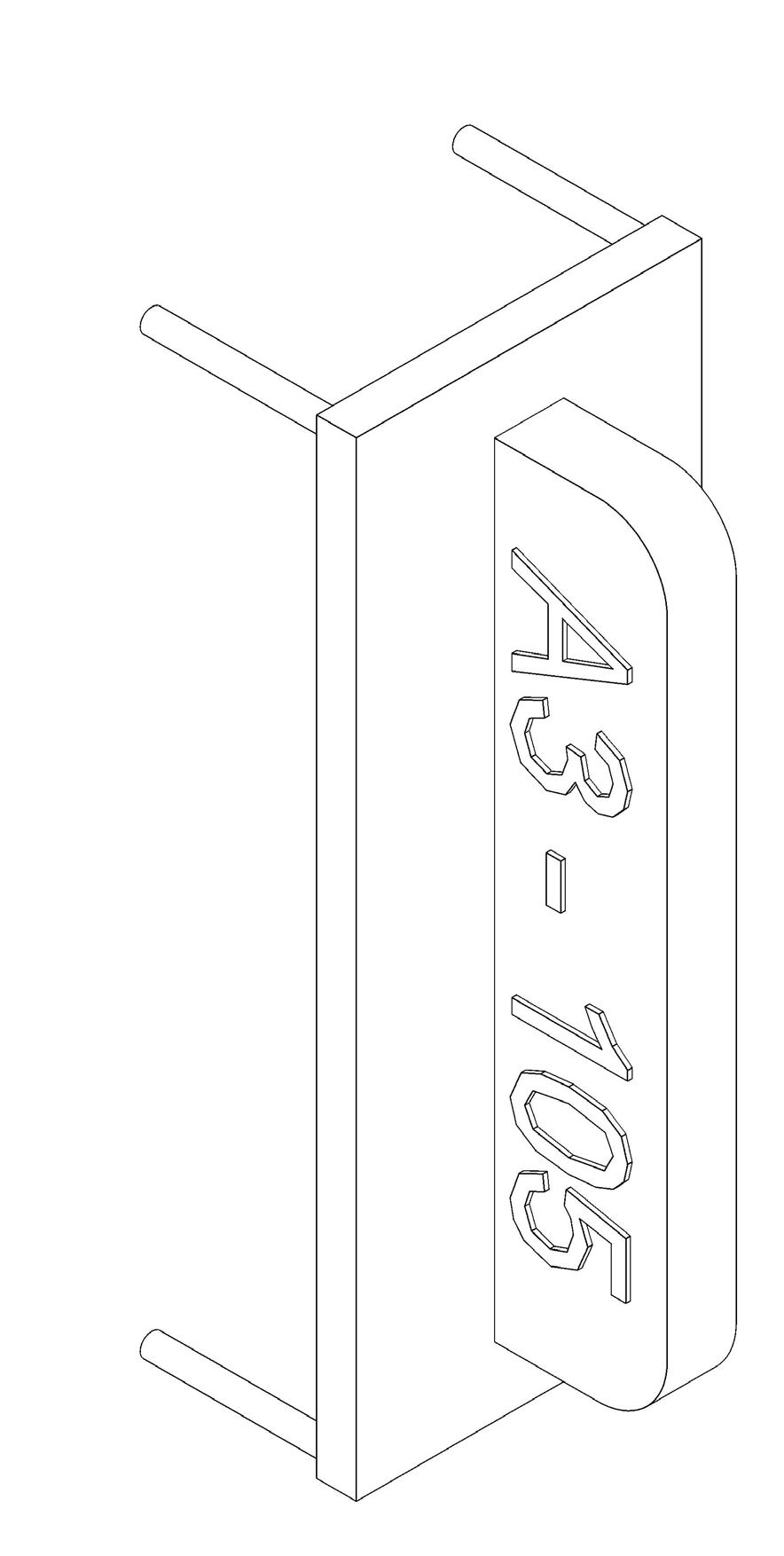
In Revit, parametric families are essential building components characterized by dynamic properties that enable them to adapt to design changes while ensuring consistency. These families are defined by parameters, acting as variables controlling the geometry, dimensions, and behavior of elements within a project. In our project, we focused on creating component families such as doors, windows, desks, etc.,
To closely replicate the unique elements of the Architecture and Design College at Jordan University of Science and Technology. Through a site visit, we captured images of specific features, and with the help of Revit, we developed over 20 parametric families. These families were instrumental in achieving customization, allowing for easy modification of elements like door signs in lecture halls by adjusting parameters such as text content, facilitating a more accurate representation of the college.
Portfolio Interactive VR Tour 32
Text Parameter
Virtual Reality
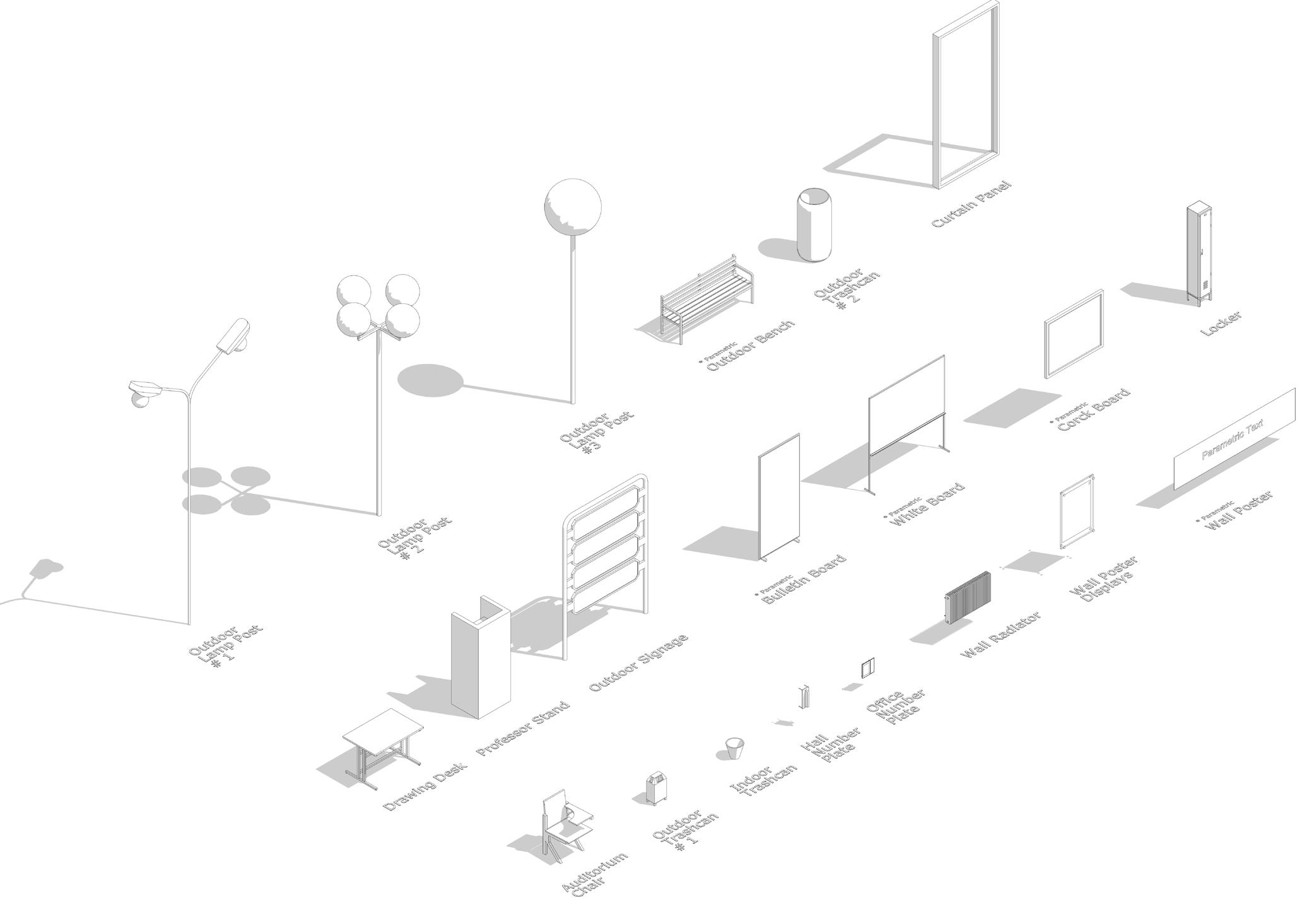
2022 - 2024 33
Interactive Parametric Family Creation
TEXTURE CREATION
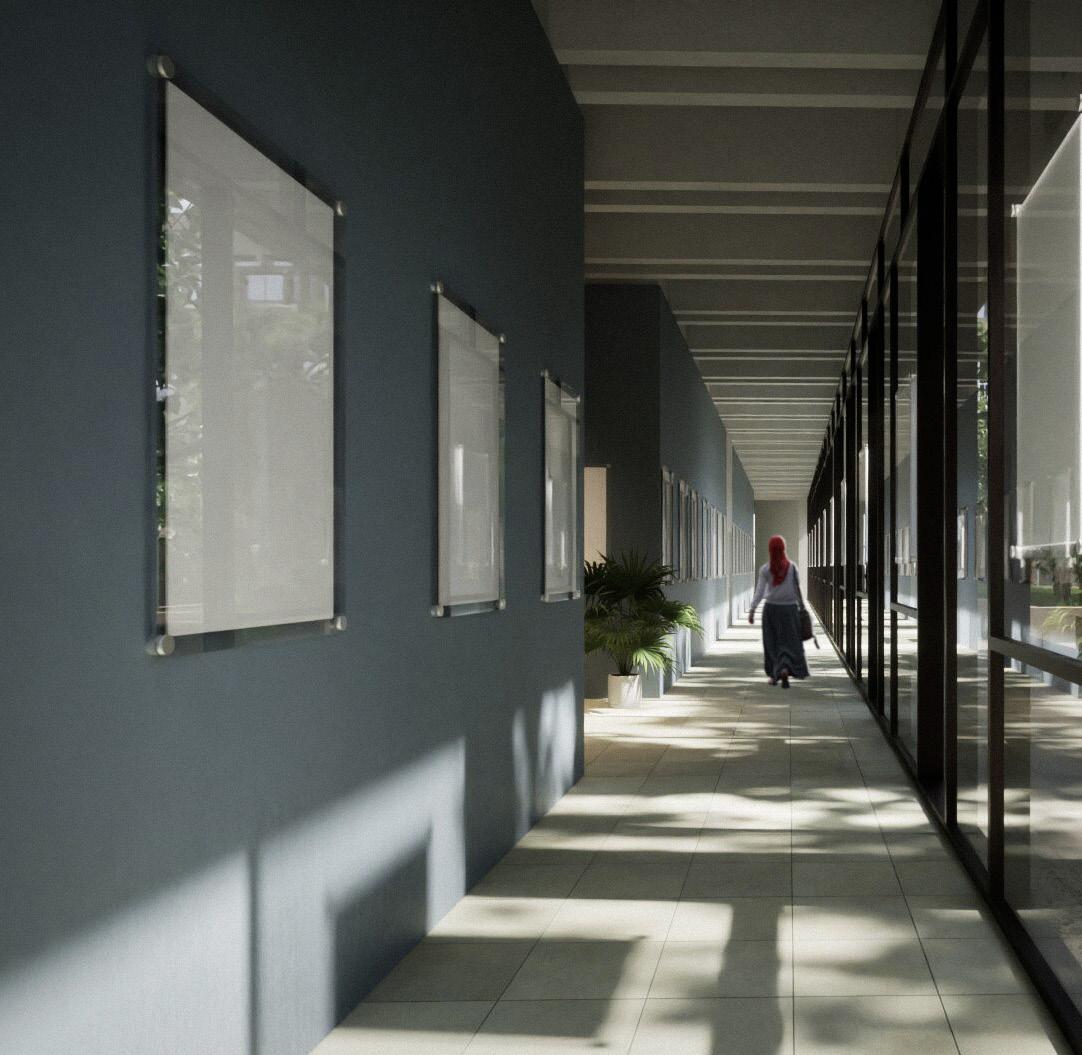
Portfolio Interactive VR Tour 34
Pathtracer
20 Bounces
1024 Examples
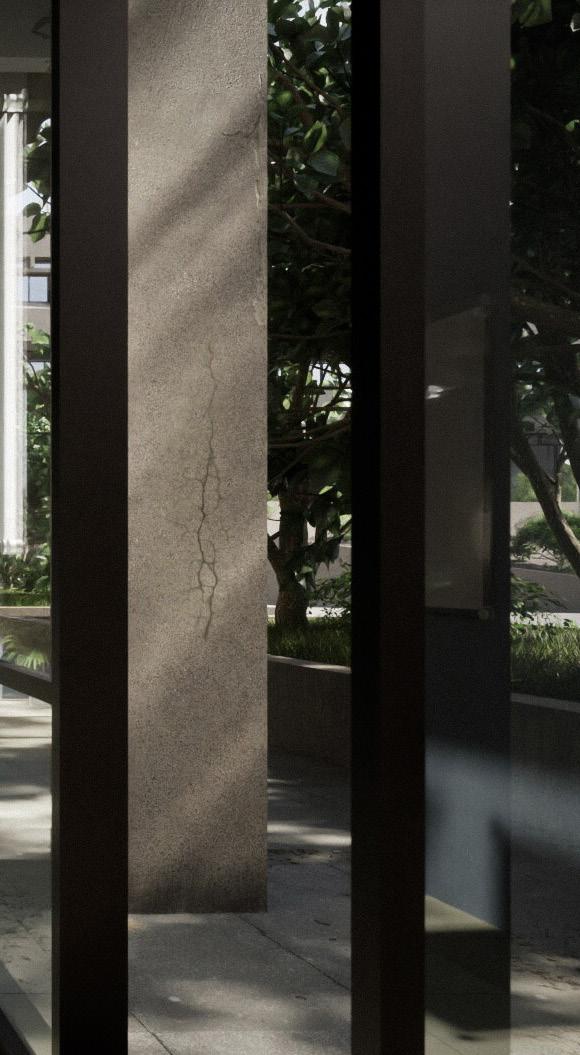
Twinmotion, a real-time 3D visualization and rendering software developed by Epic Games, offers several benefits for rendering and material generation and creation:
Twinmotion provides a real-time rendering engine, allowing users to see immediate results as they make changes to the scene. This enhances the workflow efficiency and enables quick iterations, reducing the time required for the rendering process.
Twinmotion comes with an extensive library of 3D assets, including vegetation, furniture, people, and more. This library accelerates the scene creation process by providing a wide range of pre-built elements that can be easily incorporated into projects.
The software allows users to create and customize materials efficiently. With a user-friendly material editor, you can adjust various parameters such as color, reflectivity, and texture mapping to achieve the desired visual effects.
2022 - 2024 35
VIRTUAL REALITY FUNTION
The project seamlessly moved from Revit modeling, family creation, and Twinmotion for textures to Unreal Engine, linked through Datasmith. Various blueprints in Unreal Engine were then designed to bring VR and interactive functionalities to life. This streamlined approach highlights the collaborative use of technology to deliver an immersive architectural visualization experience.
In Unreal Engine, blueprints play a pivotal role in creating immersive VR interactive tours. Blueprints serve as a visual scripting language that empowers developers and designers to craft dynamic and interactive experiences without extensive coding. For VR tours, blueprints are utilized to define the logic and functionality of interactive elements within the virtual environment.
Portfolio Interactive VR Tour 36
EnhancedInputAction IA-Interact For Each Loop Get Overlapping Actors Triggered Started Exec Array Ongoing Array Break Canceled Completed Action Value Input Action Target Class Filter Overlapping Actors Target is Actor Event Interact Flip Flop Open/Close Door Timeline Play 0.0 Play From Start Stop Reverse Reverse From End Set New Time New Time A B Is A From BI Interact
Interactive Blueprint
Door Sliding Interactivity
2022 - 2024 37 Loop with Break Does Implement Interface Does Implement Interface Loop Body Array Element Array Index Completed Test Object Return Value Condition Target False True Interface Timeline Lerp Set Relative Rotation Update Finished Direction Door Track Return Value Target New Rotation X (Roll) New Rotation Y (Pitch) New Rotation Z (Yaw) A B 100.0 0.0 0.0 0.0 0.0 Alpha Target is Scene Component
MITOCHODRIA
URBAN DEVELOPMENT
Location : Al-Azraq
Type : Urban Design
Year : Dec. 2022
Area : + 400.000 sqm
Advisor : Dr. Nermeen
Al-Azraq stands at a pivotal juncture, yearning for a powerhouse capable of channeling its abundant resources, including salt, basalt rocks, and underground water. Yet, beyond these tangible assets, it harbors an invaluable treasure: its youth and the captivating tapestry of its cultural history, both beset by myriad challenges. Thus, the call resounds for a metaphorical mitochondria, a dynamic force to propel these young minds and cultural legacies toward a future brimming with promise.
Envisioned within this future are manifold avenues for growth and development, spanning cultural tourism, athletic endeavors, industrial innovation, and scholarly exploration. Moreover, nestled amid the bustling urban landscape, a serene city park beckons, offering solace and a poignant reminder of Al-Azraq’s storied past. Here, amidst verdant greens and tranquil waters, residents can reflect upon the city’s journey and draw inspiration for the path ahead.
The concept of this metaphorical powerhouse embodies the collective aspirations of Al-Azraq’s inhabitants, offering a beacon of hope for a revitalized community that cherishes its heritage while embracing the opportunities of tomorrow. It signifies a transformative journey toward a future where the echoes of Al-Azraq’s glorious history harmonize with the melodies of progress and prosperity, painting a portrait of enduring resilience and boundless potential.
Portfolio Mitochondria 38

REGIONAL ANALYSIS
Analyzing Al-Azraq, including Al-Azraq Al-Shamali and Al-Janoobi, along with the spaces between them, involved a comprehensive examination of various aspects such as culture, history, climate, plantations, urban fabric, water scarcity, tourism, services, traffic, infrastructure, business, and future urban expansions. This thorough analysis culminated in the formulation of an initial vision and criteria for our site selection.
The primary goals in selecting a site were to benefit both Al-Azraq Al-Shamali and Al-Janoobi equally and align with our vision for Al-Azraq’s needs. Our selection criteria centered around three main aspects: environmental, social, and physical. The chosen site needed to meet and excel in these criteria, aiming to maximize benefits for the community. This selection process led to the specification of goals, strategies, and the overall approach for the project.
Portfolio Mitochondria 40
Entertainment
Schools
Administrations
Religious

2022 - 2024 41
TWO DIMENSTIONAL DRAWINGS
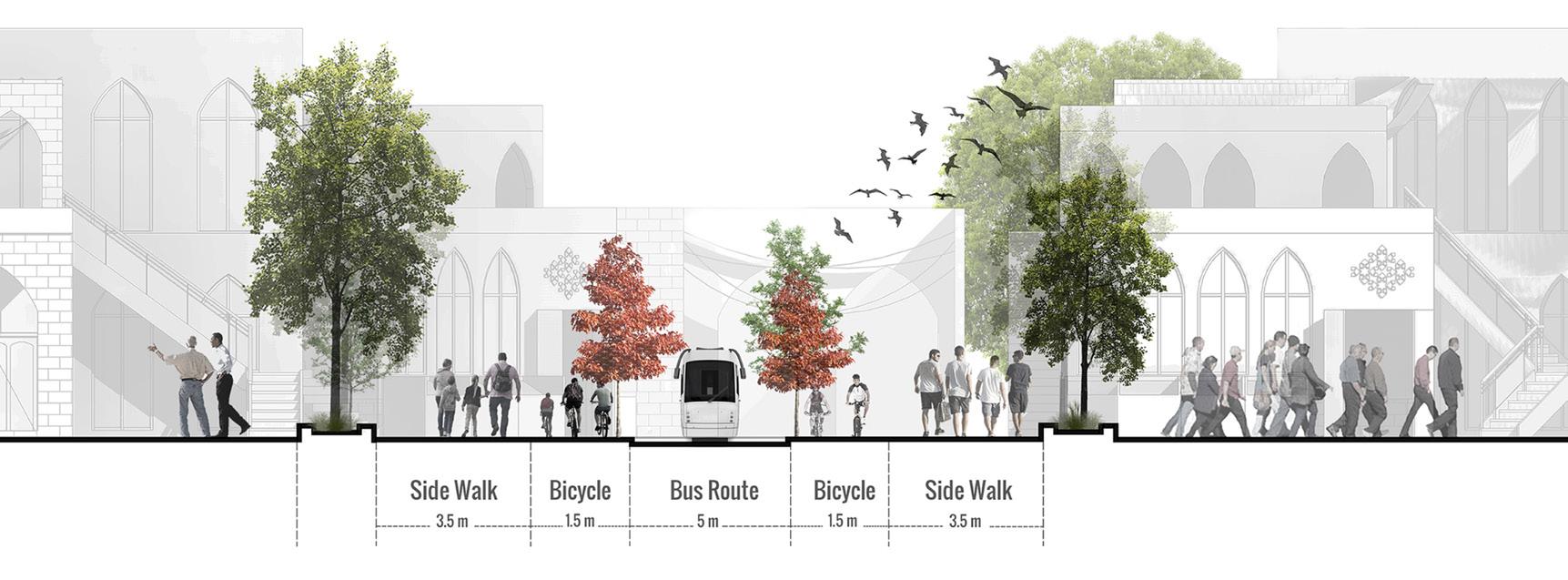
Identifying the users, understanding their needs, purposes for visitation, and exploring possible scenarios for each user group were crucial steps.
Once the main scenarios for the three main user groups were determined, three main nodes were created by intersecting these scenarios. Each node was assigned a unique story and function, emphasizing the history of Al-Azraq,
boosting its potential as a tourist destination, or strengthening its present state. This strategic approach aimed to tailor the project to the diverse needs and interests of different user groups, ensuring a comprehensive and impactful solution for the community.
Portfolio Mitochondria 42
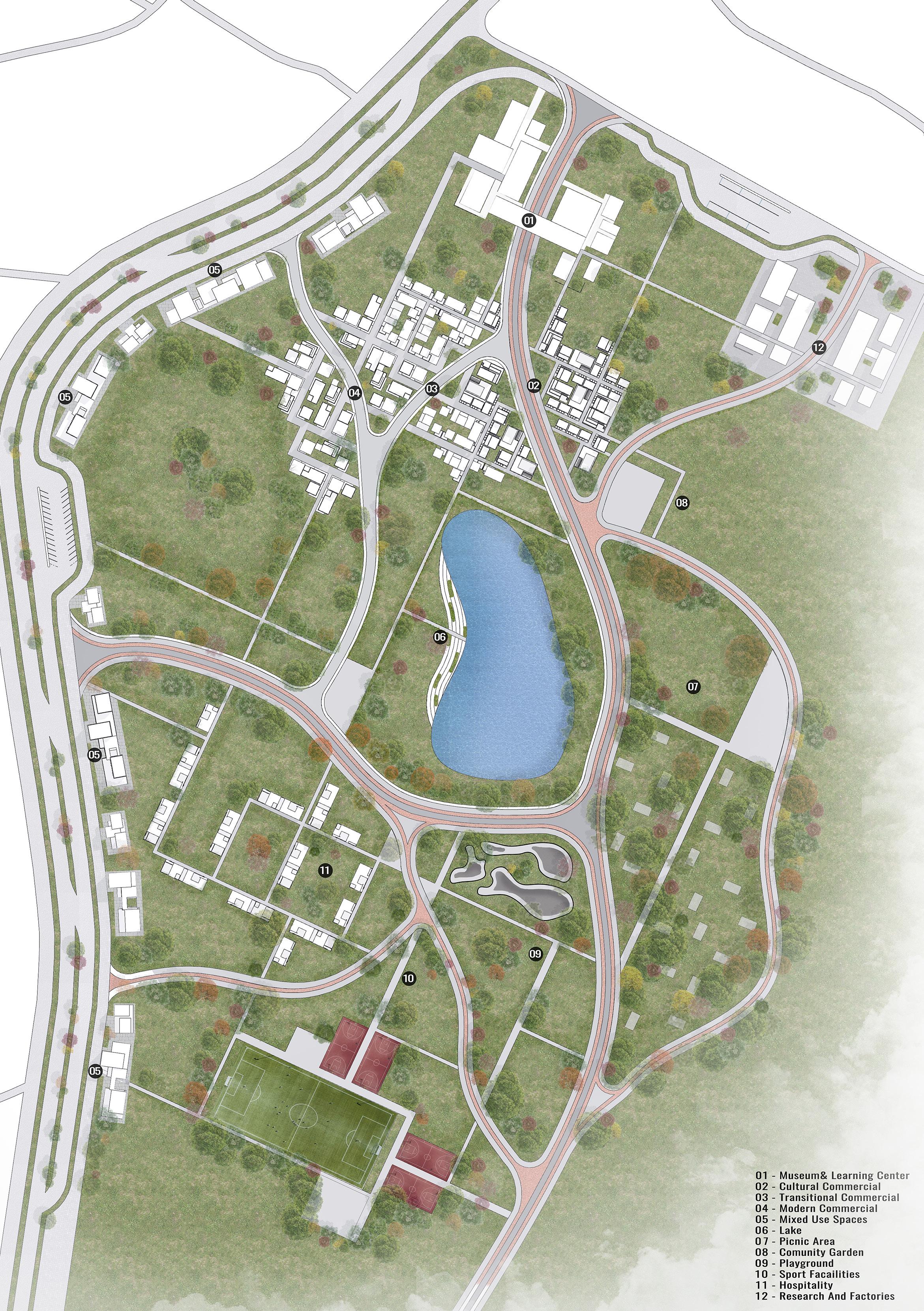
PROJECT NODES

Welcoming Cultural Sustainable
Tourists start their journey in our project in a learning experience by learning about Al-Azraq , its culture and history. All that happens in the museum And learning center.
After the theoretical part we go to the practical part where tourists experience the locals regular lifestyle by buying their daily products communicate with them and even try their traditional dishes
After that wonderful journey and all that experiences, why not sit and relax in a sensational place thats hugged by the nature. Feeling the winds breeze and the sound of the water moving and have a small snack with the ones you love.
Every park or a place has a main soul or heart that gathers everything and everyone. This node is ours, from it you can reach and experience a little bit from each space just in one space
Our project doesn’t just effect on the surrounding of the project but also effect on the al-azraq as whole by giving the passers the urge to stop and have a small cup of coffee or even sit by our awesome lake. Active sustainability: wind turbines in vertical elements, automated double skin facade for temperature control, enhancing comfort and efficiency.
Portfolio Mitochondria 44
01 02 03 01 02 03 04 05 04 05
Sociable
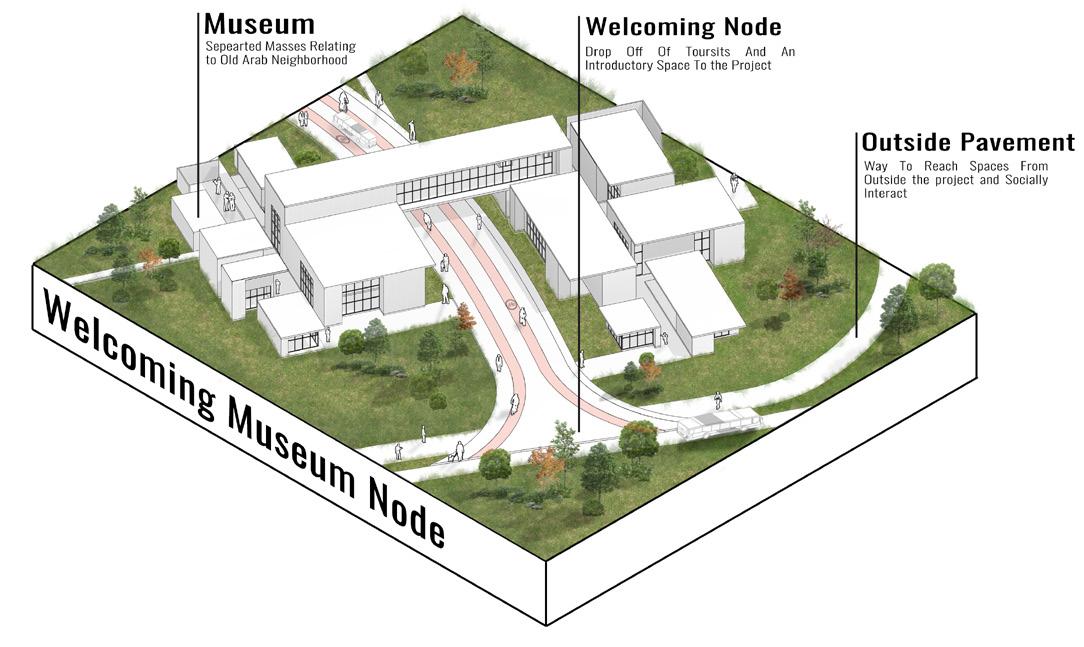
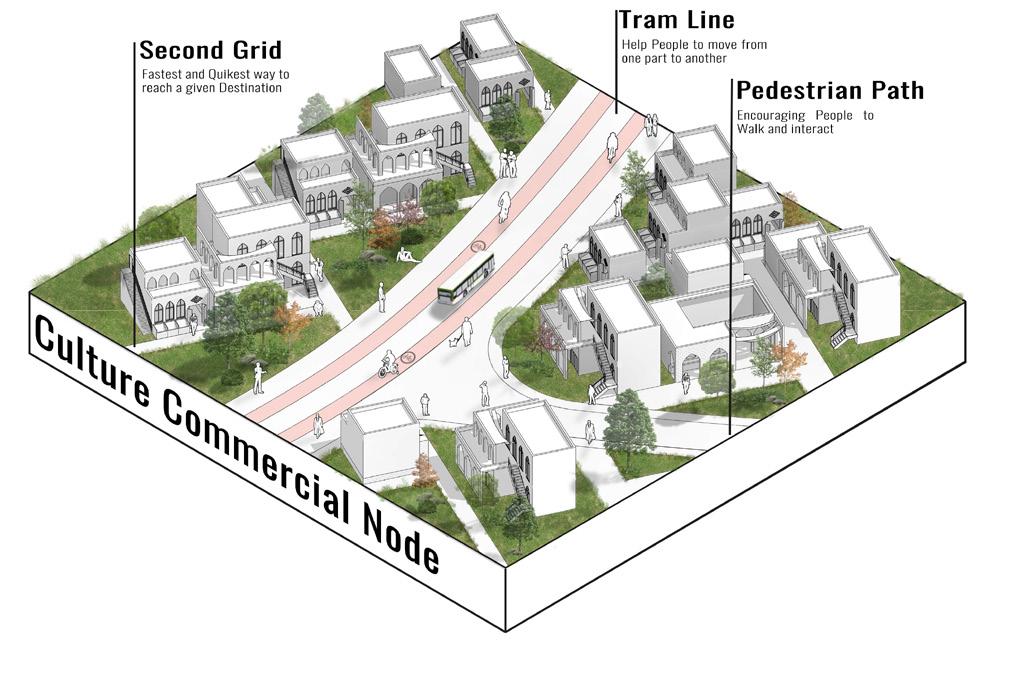
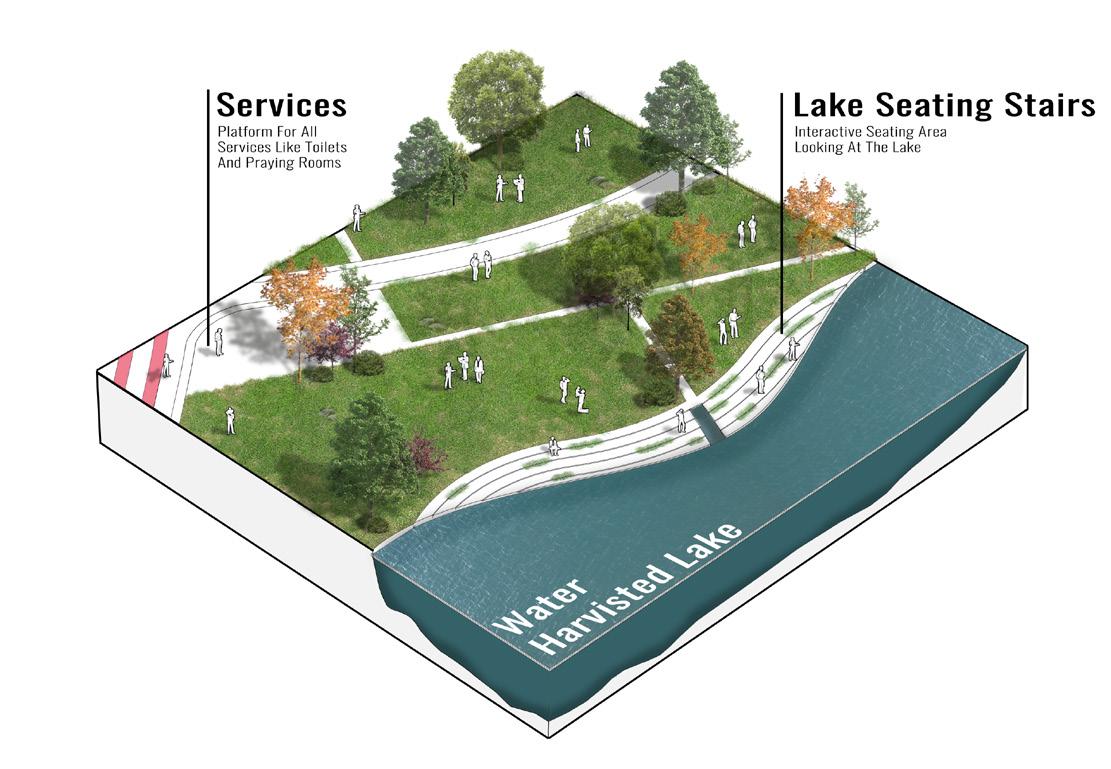
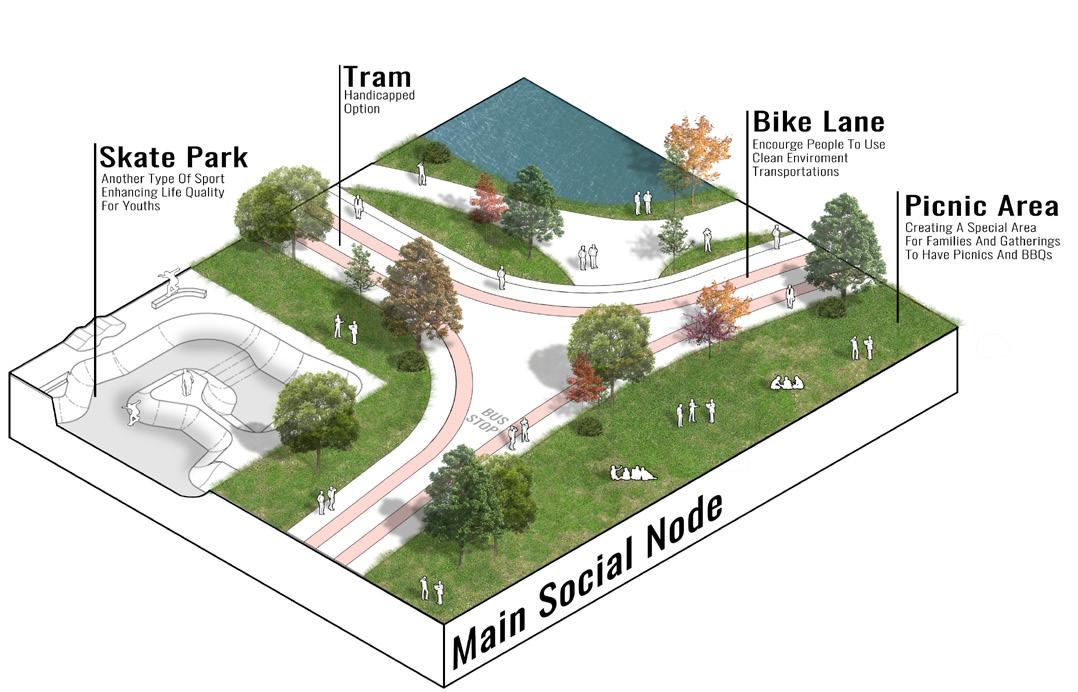
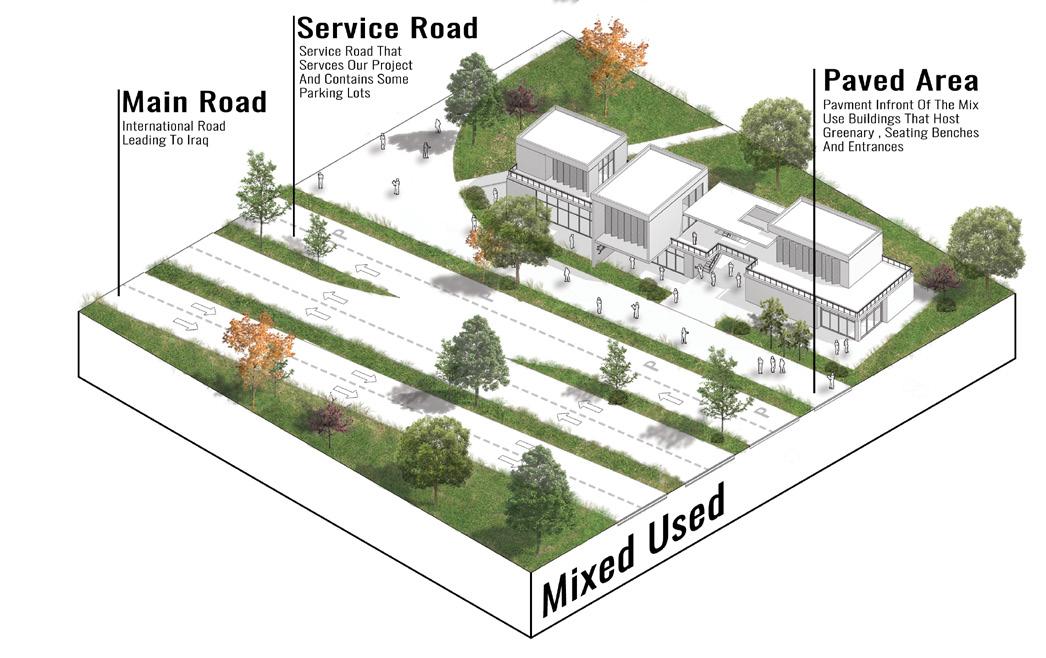
2022 - 2024 45 01 03 02 05 04
ARCHI
TECTURAL THEME
Cultural commercial should reflect the culture and resilience of the people of al-azraq were local material (stone) and construction techniques (arches) should be used.
Transitional style that connect both the culture and modern commercial units in a smooth transitional flow. Containing both elements from the cultural and modern units
Modern commercial should be able to showcase the willingness and the strive of the local people to modernity were high percentage of void with resilience to the weather
Small comfy units that has the same traditional features as in the arabic houses like inner courts and solid front elevations
Cultural Progressive Modern Welcoming
Museum should reflect and showcase the local people history and culture in the way masses are separated creating an immersive experience of old arab neighborhoods
Simple massing style with double stories building each floor has its own features, the ground floor has a high percentage of voidness and openings whereas the upper floor contains offices with less openings and void percentages
Portfolio Mitochondria 46
-
01 02
03 04 05
06
Contemporary
01
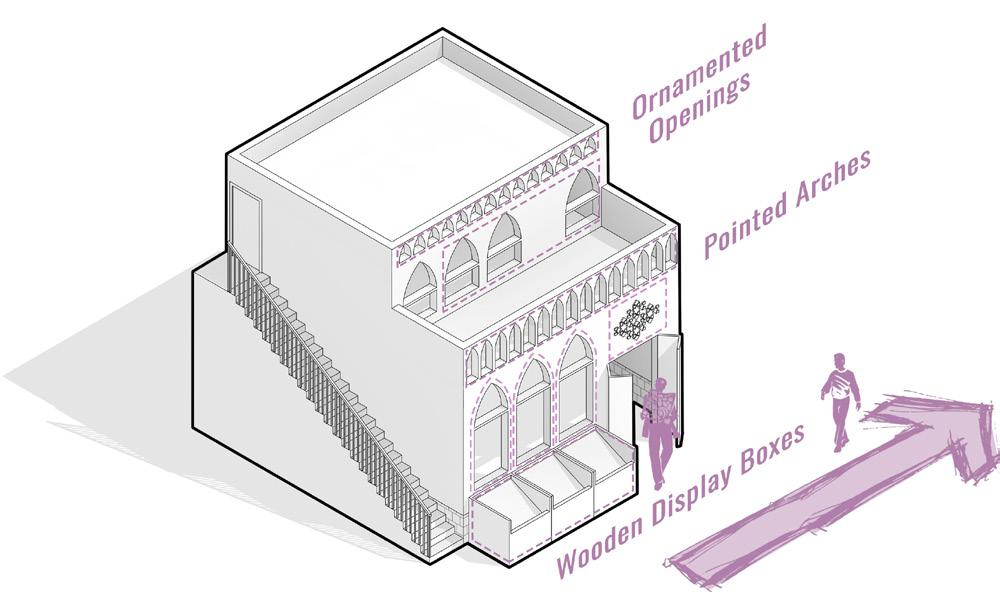
03
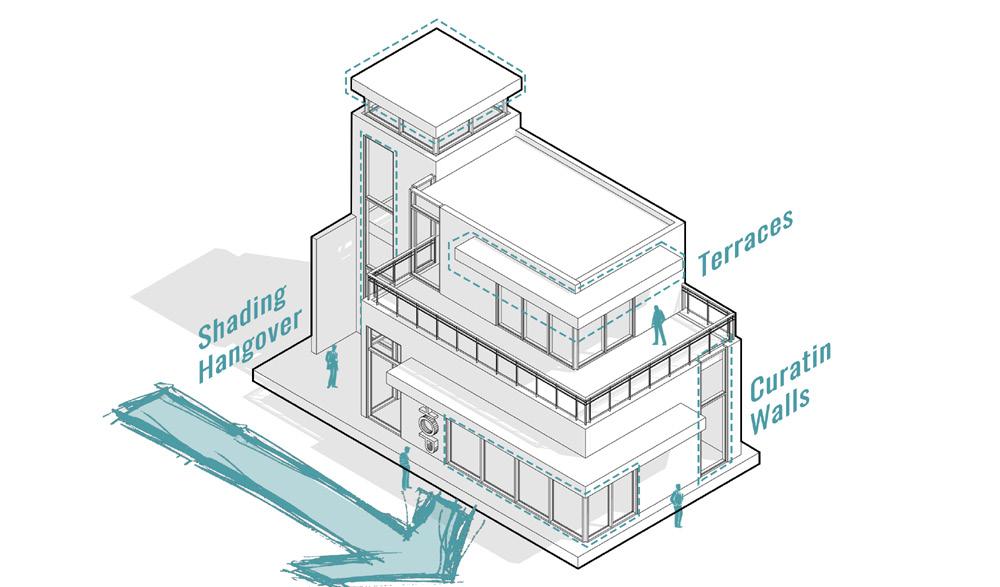
05
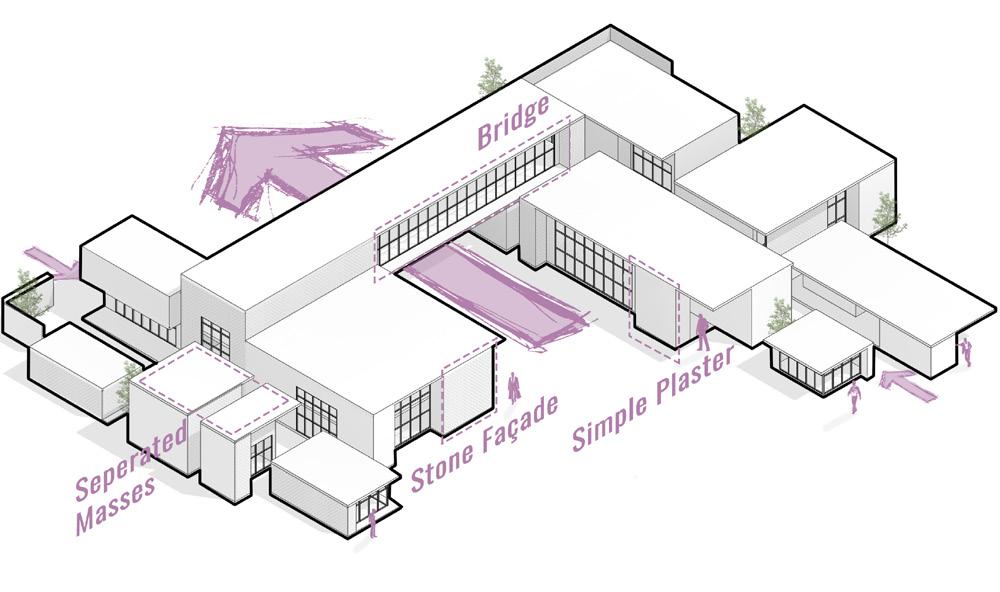
02
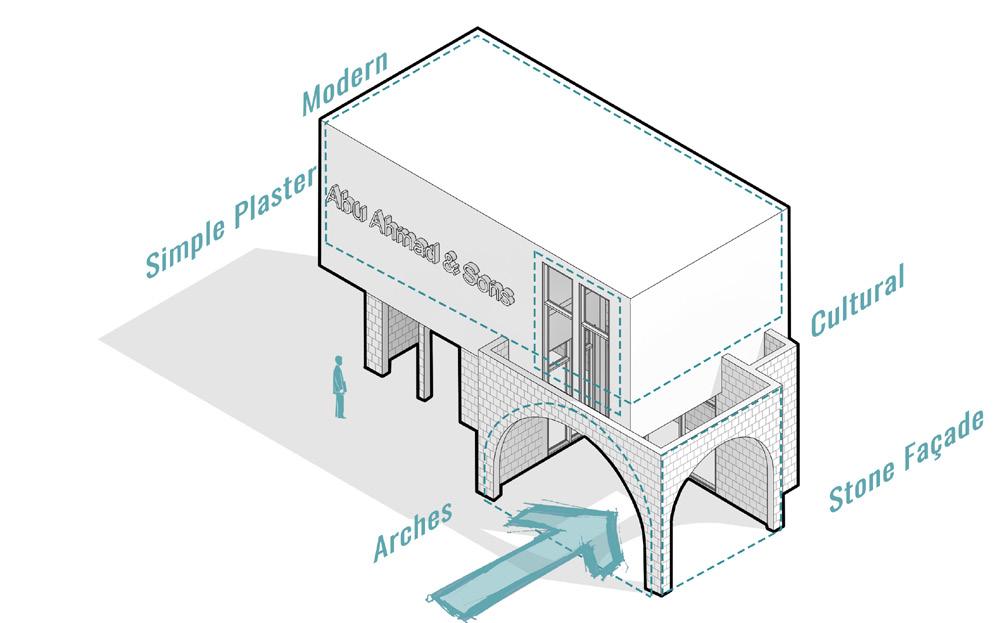
04
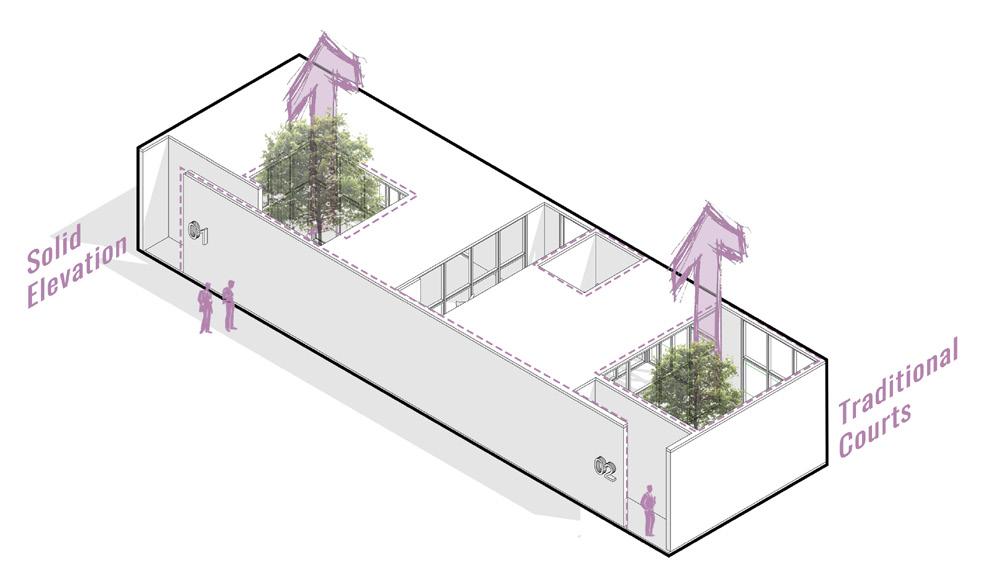
Mixed Used
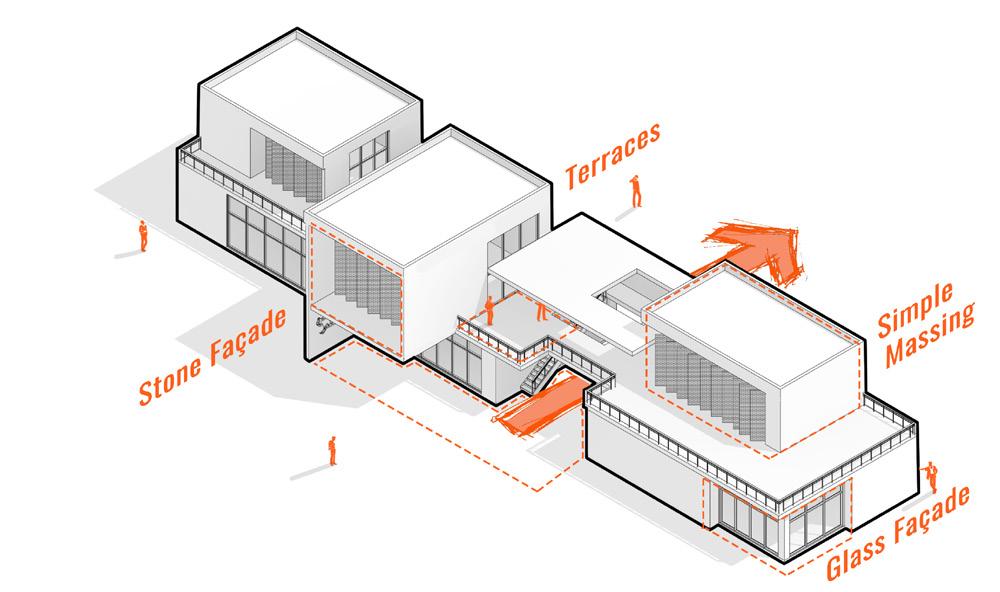
2022 - 2024 47
06 Cultural Comm. Trans. Comm. Modern Comm. Hospitality Museum
A portfolio should embody an individual’s identity and distinctive qualities that differentiate them from others. It must possess a soul or a language that articulates the creator’s essence. Ibrahim, in crafting his portfolio, employs a unique style that distinguishes him, not only in the design of the portfolio itself but also in the projects he has included.
Size
Typeface Paper
Content
B5 (17.6 X 25.0 cm )
Inter Tight
46 Sheets Roboto © Christian Robertson © Rasmus Andersson
100 gsm Uncoated
Printed in Jordan
RE - NEW - LINK Hub
IRBID ROOTS
VR INTERACTIVE MITOCHONDRIA
2022 - 2024
IBRAHIM KHALIL
“Everything Deserves Thoughtful Design.”




































































