




A DATED HOME BECOMES A CHERISHED OASIS WITH SOPHISTICATED, MODERN DETAILS
WWhen the owners of this Pelican Bay estate first purchased their home, they knew right away a remodel would be in order. The bones of the structure were good, but the details left something to be desired. So, when these empty-nester clients approached Jenna Getchell of J. Lynn Design Group, they communicated that their needs were simple — they wanted an updated, elegant transitional design that was also family friendly when their adult children come home to visit. u
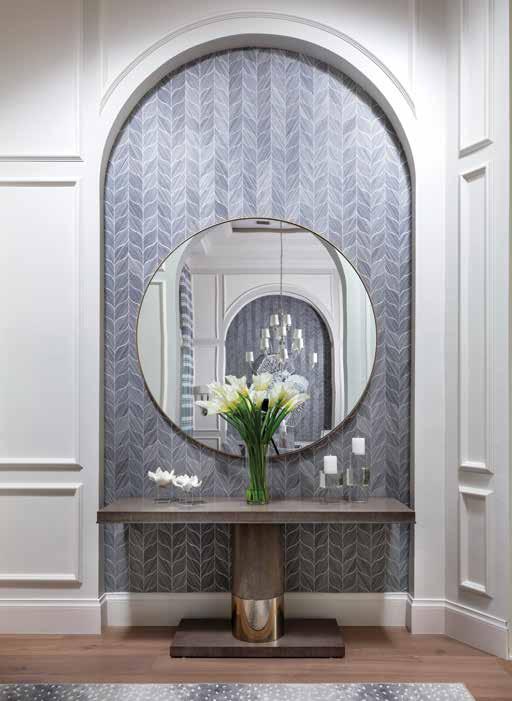
Entry: A variety of traditional elements like the arch and applied moulding and wall paneling in this entryway help the home feel both modern and traditional at the same time. A geometric Philip Jeffries wallcovering in the home’s overall slate-blue color palette keeps the feel of the entry crisp and fresh, while an oversized Bassett mirror adds light to the soaring space. The antelope-print rug echoes the staircase carpeting. The wood flooring is from the Legno Bastone Wide Plank Flooring LaFamiglia Collection in the Brunello finish, sourced through Naples Flooring Company.
Grand Salon: Getchell explains that “to modernize some of the architectural features, we created sleek transitional details on elements like cabinetry and the fireplace surround in the grand salon, which uses a sharp bevel design made of Calacatta Lincoln marble.” Full-height sheers for the windows offer an additional focal point for the room and enhance the expansive scale of the room.
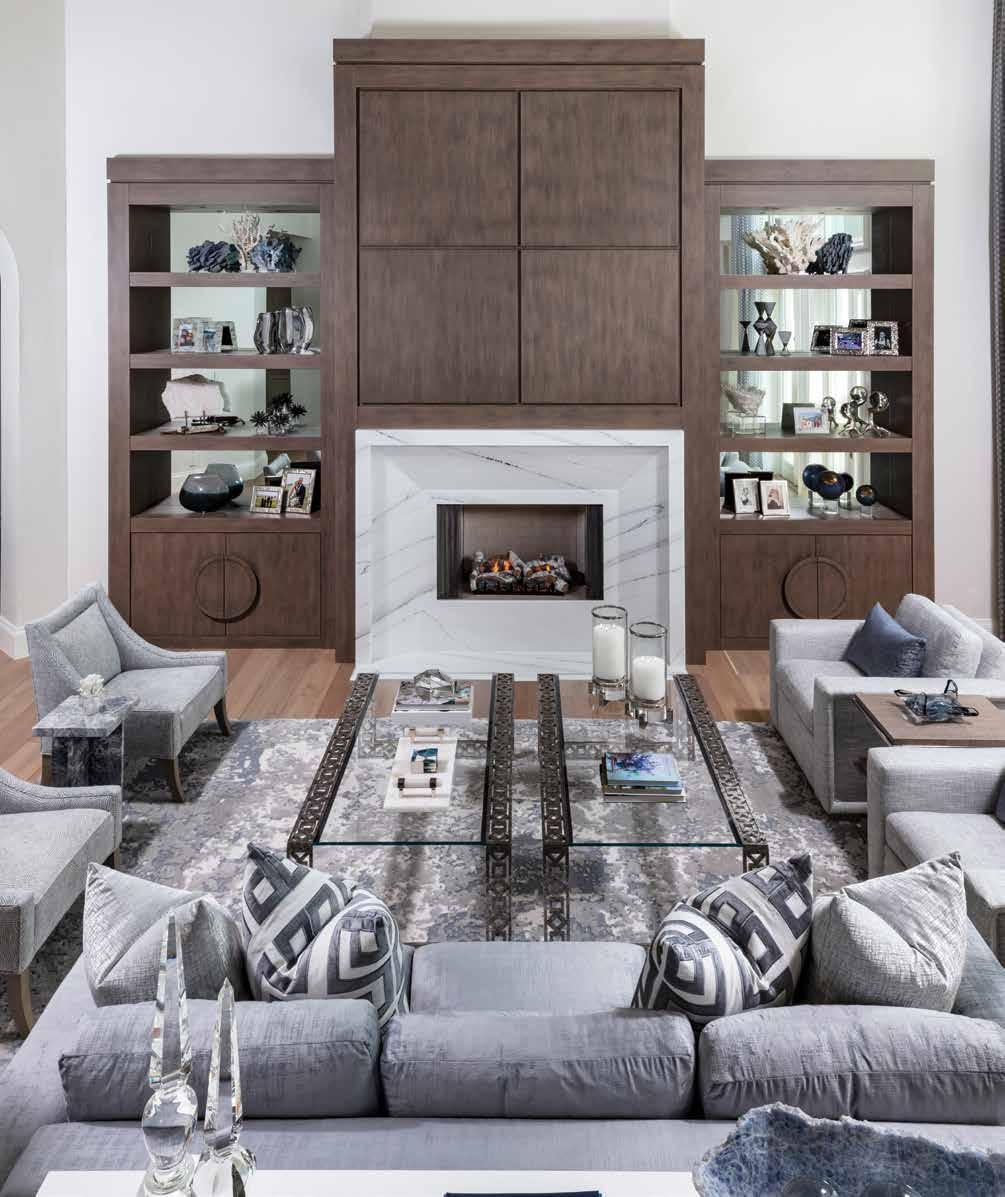
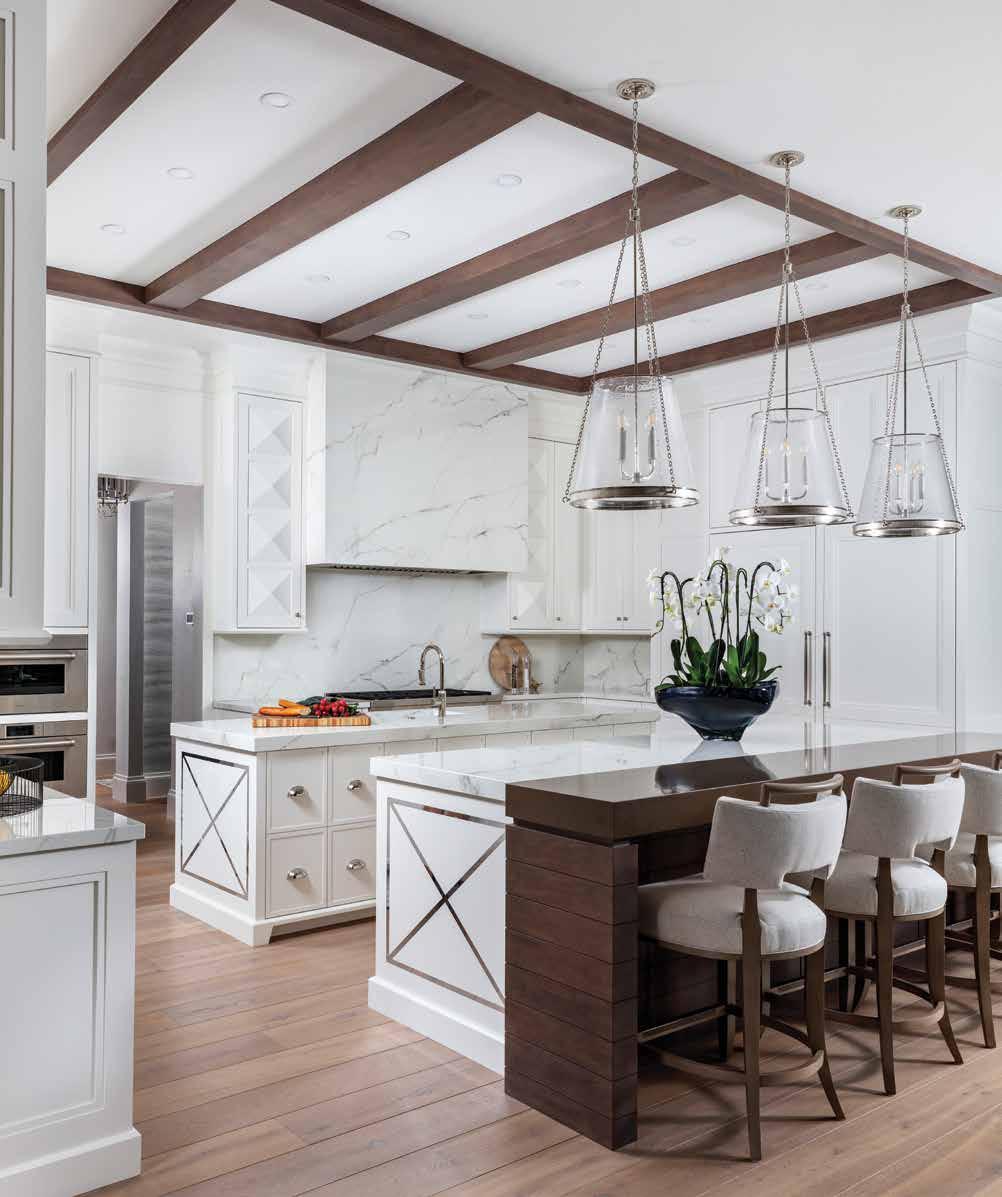

Kitchen: The expanded kitchen features double islands for storage and countertop space, an eating counter wrapped in walnut-look quartz, and SubZero and Wolf appliances from Ferguson Bath, Kitchen & Lighting Gallery. Architectural details, like the raised pyramid sculptural insets in the cabinetry and inlaid chrome accents on the counter ends, are small touches that elevate the room to meet the striking walnut ceiling beams and large-scale porcelain slab range hood.
“What spoke to our clients was the floor plan and its grandeur. They also loved the community and Bay Colony Golf Club,” relates Getchell. “We wanted to remove the dated Tuscan features, modernizing it while allowing some of the original character and charm from the arches and other architectural features to remain.”
Focusing on elements of the original home that would offer the most impact, like the expansive staircase, the fireplace surround in the grand salon, and the home’s kitchen, Getchell was able to add character and drama through smart use of cabinetry and by working with each room’s sense of scale and proportion. A modern, fresh color palette rounded out her overall strategy for bringing the home into the current century. u
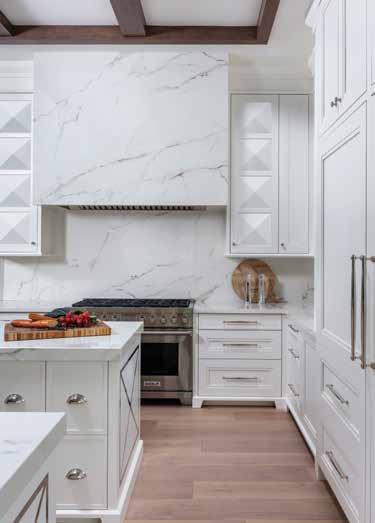
“My clients wanted the feel of a coastal environment in the home, which was implemented through the color palette, like the light blue we used in the grand salon, dining room, staircase, and entry,” Getchell explains. “This truly feels like a neutral palette, and the key was the mature slate-blue color, a less bold blue than what’s typically seen in water-inspired schemes.”
Like many outdated homes, one of the biggest eyesores of the original design was the kitchen. Getchell and C ontractor Emanuel Montero of Professional Contractors Group created a major transformation by opening up the walls and changing the entire layout of the kitchen and pantry area. “The original kitchen was oriented on a 45-degree angle like many early 2000s homes, creating an awkward layout,” recalls Getchell. “We changed all the walls to open up the space and square off the floor plan.” This allowed the team to create a larger, more functional room that offers a straight view to the stunning outdoor living space. u

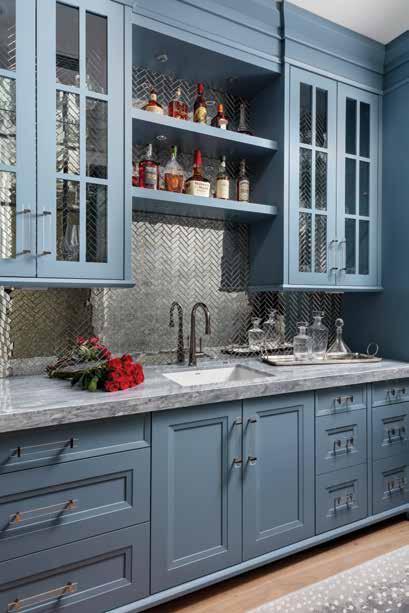
Bar: The bar leans more modern with its herringbone-patterned antique mirror tile from Builders Glass of Bonita — which is also used inside the cabinets — its marble counters, and seeded glass handles. The cabinetry color is a play on the blue tones used throughout the rest of the house. Getchell chose it to complement the dining room as well as the kitchen since this space serves as a pass-through to both rooms. Another antelope-pattern rug lends a nod to the grand salon and entry.
Breakfast Nook: Velvet-upholstered chairs in a bold blue draw focus to the stunning view of the renovated pool area just outside this breakfast nook. The coffered ceiling is enhanced by a custom valance in a geometric print that serves to highlight the wall of windows and the curvature of the nook. Another textural wallcovering adds additional interest without competing with the more important elements in the small space and those of the neighboring kitchen.
Dining Room: The dining area is visible from the entryway, so Getchell brought elements of that space into this room, such as the arch, its wallcovering detail, and the applied mouldings on the walls. A subtle two-tone paint on the mouldings adds unobtrusive yet significant interest to the architecture of the room. A Century table, and chairs upholstered in light-blue velvet, echo the colorway of the grand salon.
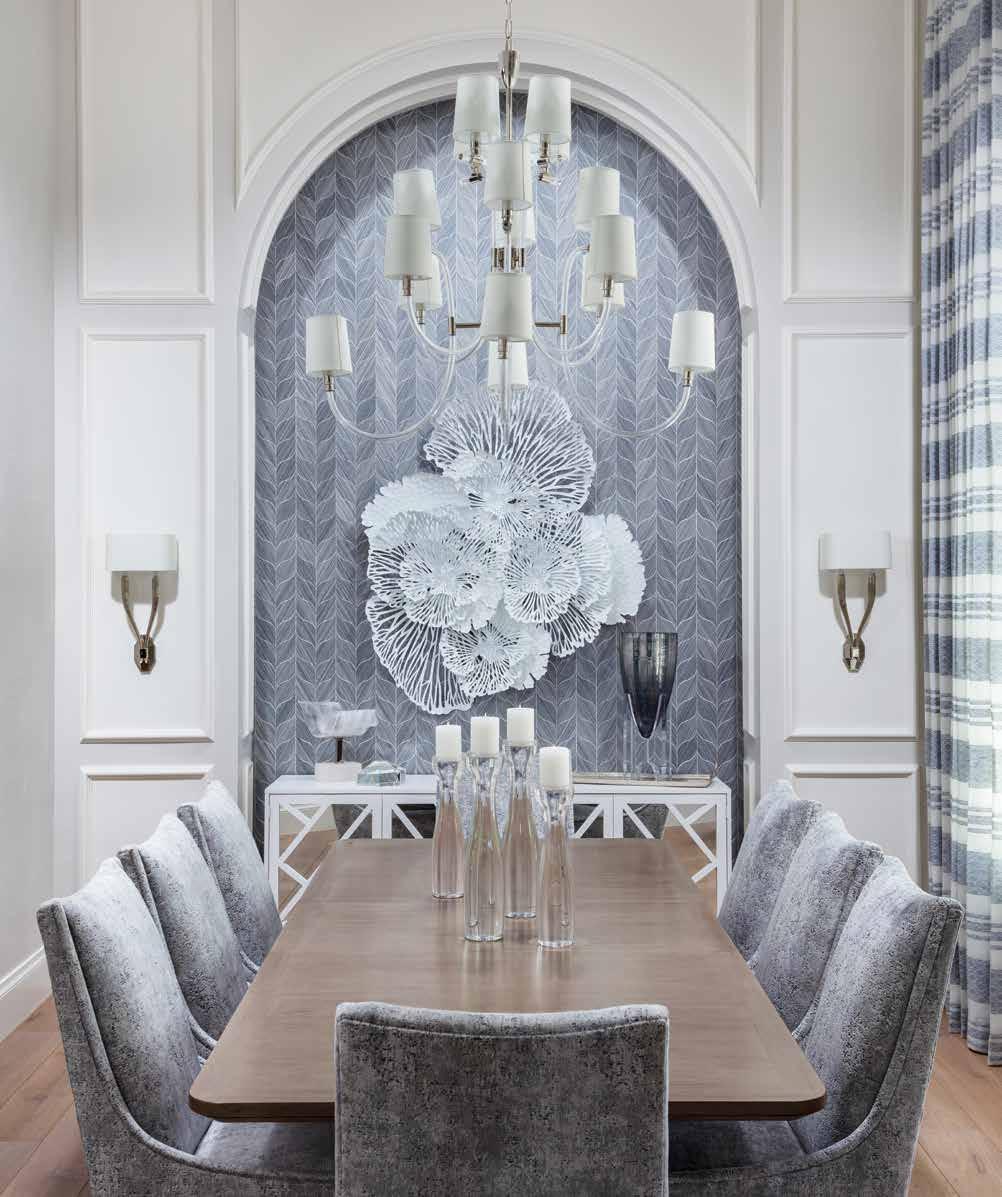


Primary Bedroom: “The main bedroom has a grandeur that is just stunning,” delights Getchell. “The statement piece is the custom area rug, which brings a modern element to this gorgeous room.” The upholstery on the Lillian August bed was the starting point for the room’s design, its mix of light and dark grays bringing out a depth and contrast that’s repeated throughout the space, especially in the upholstered wall paneling, white trim work, and Davis & Davis rug.
Getchell and Montero are a veteran team, having worked together on many extensive remodeling projects. “It was really fun to transform this house from Tuscan to modernized,” Montero states. “Jenna came up with good ideas that worked but were also cost-efficient for the homeowner. She’s smart and detail-oriented and always responsive to questions, which kept this nine-month project moving.”
In turn, Getchell attributes a lot of the success of the home’s remodel to Montero’s customer-oriented approach, especially with end-of-project adjustments and satisfaction. “The final details are always the most difficult to complete, but Manny does an excellent job with follow-through,” she says.
A strategic modernization plan, attention to detail, and the care and concern of a professional, cooperative team made this home’s remodel a dream come true for their happy clients. n

Primary Bathroom: A walk-through shower connects the his-and-her spaces of the main bathroom. Getchell uses each space’s hardware, fixtures, lighting, and colors to complement each individual person. The cabinetry details are consistent between the two, and the marble counters and mosaic tile from Design Works tie them together seamlessly. His side features a more masculine wallcovering and clerestory windows over the mirror from Builders Glass of Bonita, while hers has a stunning view through architectural windows and a luxurious soaking tub.
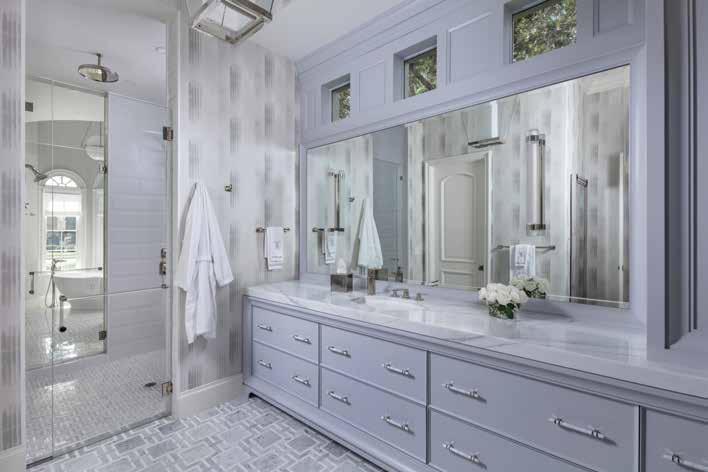
Guest Bedrooms: “We created one of the guest bedrooms to feel more feminine, and the other more masculine,” Getchell relates, a detail to appeal to the clients’ visiting adult children. The first space features a softer periwinkle palette and an Asian toile fabric pattern. The second guest room offers a bolder blue and the client-inspired use of contrasting red in the artwork. This room also features wood tones in the Ralph Lauren bed to bring an outdoor feel inside.
Powder Room: The formal powder room is meant to bring the same wow factor to the home as the grand salon and dining room nearby. The Waterjet Artistic Tile accentuates the room’s 11-foot ceilings, and the built-in vanity topped with Calacatta Lincoln marble features touch-latch cabinets. The wallcovering is a high-end shagreen pattern from Elitis, and the textured glass panel offers privacy without sacrificing light from the elegant pendants.
Family Room: Next to the kitchen, the relaxed feel of this entertaining room makes for a more informal space, ideal for a family gathering. The split-face textured stone of the television surround lends a casual air, and the cabinetry brings those warm walnut tones of the grand salon into this room. A Burton James sectional in family-friendly performance fabric next to two
Lillian August swivel chairs allow ample seating for the clients’ movie nights.




Remodeling Contractor: