DESIGN DECOR +
THE FLORIDA EDITION



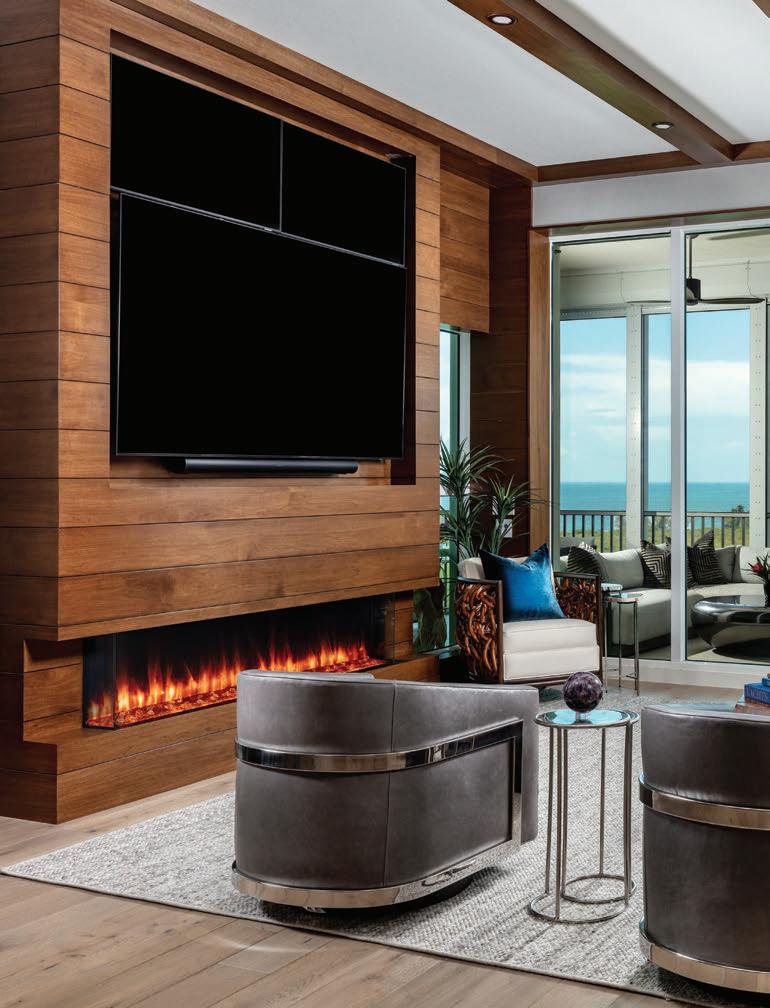
A homeowner’s fashionable, eclectic style shaped her high-rise remodel.
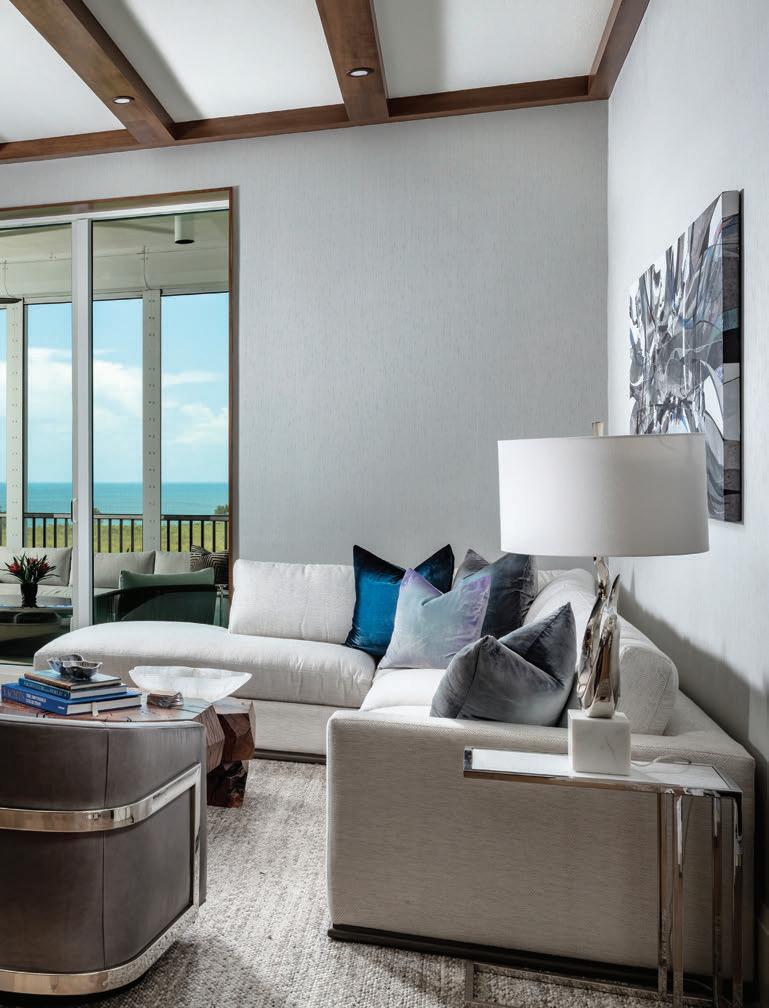
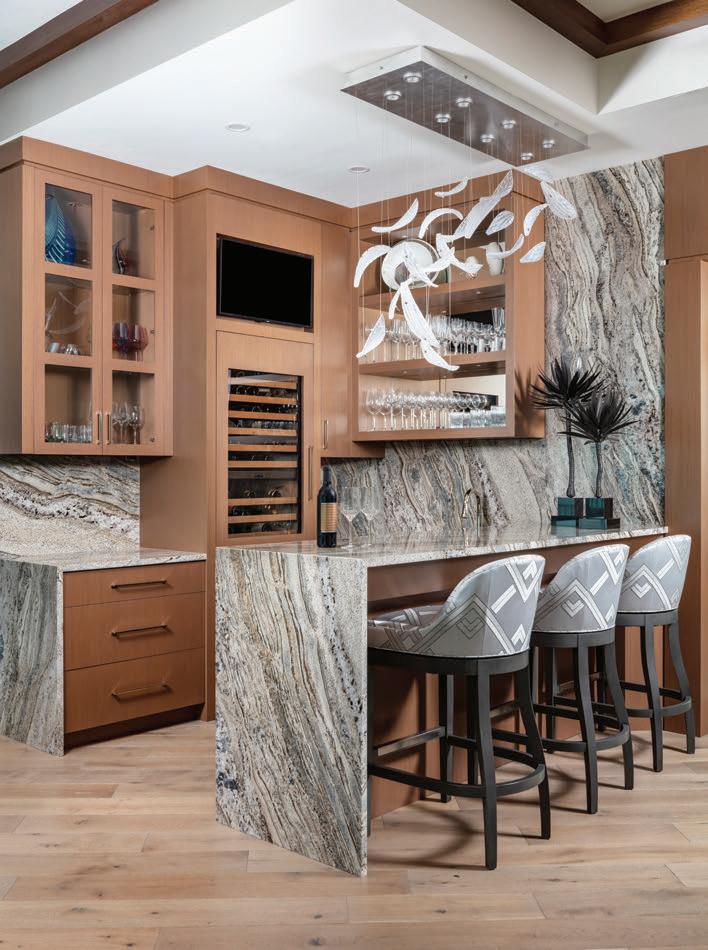
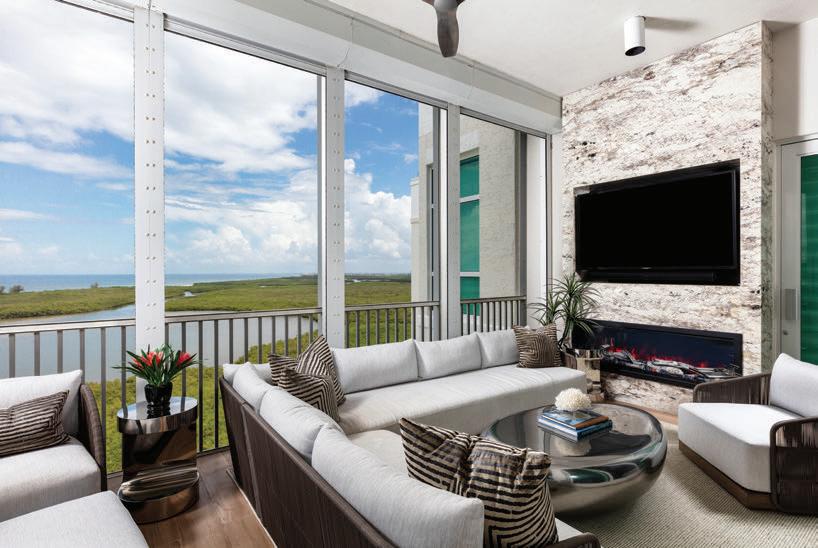

Jenna Getchell has designed the interiors of dozens of high-rise condominiums in Naples, FL, and these condos always present with some structural limitations. In a recent project for a couple in The Dunes of Naples community, she had to work around the only structural pillar in the unit and create an open floor plan that reflects the wife’s personal style. “She is a very eclectic individual,” Jenna says of her client. “She has a lot of style, is very fashionable, and wanted a home that really connected to her personal style.”
To that end, Jenna, founder and creative director of J. Lynn Design Group, sought to bring a mix of organic materials and touches of glam to capture her client’s character and aesthetic. But first she had to solve the layout issues of the 3,000-square-foot, three-bedroom, three-and-a-half-bathroom unit. The kitchen was completely closed off from the other main living areas, and the homeowners wanted a modern, open floor plan better suited to entertaining. Jenna is proud of the new, open space she designed. “I have yet to see any other unit in this building with a floor plan that opens the kitchen this way,” she says. “Most people have remodeled keeping the original kitchen layout that was developed with the building.”
In opening up the floor plan, Jenna carefully ensured that the individual spaces were still delineated by using beautiful ceiling treatments, such as beams and tray ceilings with rich wood trim. The condo had dated irregular angles, so Jenna squared everything up with 90-degree angles, making

the overall feeling neat, clean, larger and decidedly more contemporary. Jenna selected one paint color for the entire main living area to create consistency and the feel of more significant space. The wood flooring is consistent throughout the condo. “You’ll see hints of the walnut and rift white oak woods from the ceiling details to the entertainment center, the bar and even the entry doors off the elevator lobby,” she says.
The kitchen sets the tone for the organic-plus-glam design aesthetic. With its sleek, curved lines and mirror-like finish, the custom, polished stainless-steel range hood is the focal point of this space. But it’s not the designer’s only touch. The upper cabinets feature a unique design detail fashioned by Jenna. “The handle is the same finish as the cabinetry—creating an integrated handle—and then I recessed polished stainless steel around it to complement the hood material,” she says. The lower cabinets have nickel pulls with inlaid mother-of-pearl accents. “These provide another eclectic feel with a touch of glam that speaks to
the owner’s style,” Jenna adds.
Jenna says she’s seeing her clients trending away from stark white cabinetry, opting for subtle color. For this kitchen she specified a barelythere soft gray, which ties in nicely with the metal accents and mosaic backsplash. “We choose a light gray that gives the light and airy feel of white, but isn’t as typical as standard white Shaker cabinets,” Jenna says. Taj Mahal quartzite countertops cover the walnut wood island and the perimeter cabinetry, featuring waterfall edges.
Opposite the range wall, Jenna designed a series of open shelving above a serving area where a wall once closed off the kitchen. Adjoining that is the one structural column, which she opted to highlight with mirrors to draw attention away from the column and reflect opposing spaces. SubZero and Wolf appliances complete the kitchen and an adjacent bar area.
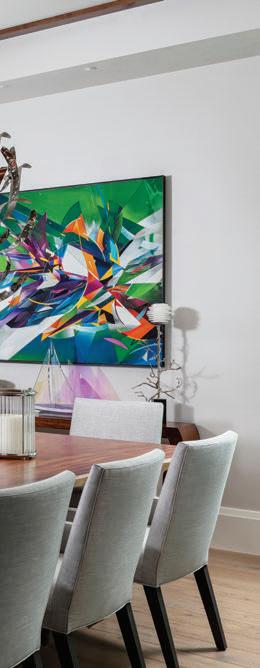
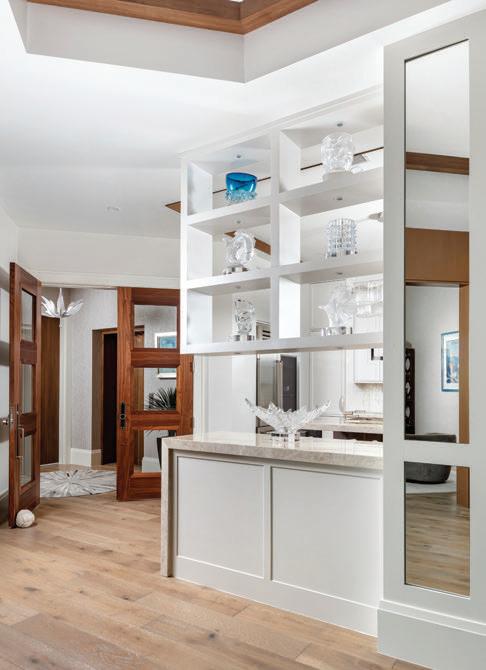
What had been a half-octagonal sitting area with a fireplace is now the bar that Jenna squared up to create a modern layout. She brought plumbing through for a sink and complete wet bar setup. Two features stand out in this area: The first is the beveled rift white oak detail in the seating area, and the second is the highly veined granite countertops, backsplash and feature wall. The wife likes natural elements, and this is one of her favorites. “She loves that when you look closely at the slab, it looks earth-like,” Jenna says. “It’s like looking down at earth with sand, rock and organic elements.”
Also adjoining the kitchen, the dining room is a lesson in contrast with its live-edge wood slab dining table and seating for up to 10—perfect for entertaining—and the fluid, sculptural polished stainless-steel chandelier. Dynamic abstract art adds the perfect amount of color to the otherwise neutral palette.
The living room was the one place the husband had a design request—a large television with three screens for the ultimate in sports viewing. Jenna developed a feature wall for the televisions and fireplace using warm walnut tongue-and-groove wood. “Instead of creating something with shelving or additional knickknacks, we wanted it to be very clean, but also add some texture and depth to the room,” she says. It’s all about comfort in this space, with the large, cozy sectional from Burton James. Restoration Hardware chairs with curved backs bring the polished metal look to this room, creating design continuity. The seating surrounds a unique sculptural wood cocktail table from Mimi London, Inc. The living room connects to the L-shaped lanai with an outdoor living area, and wraps around to include an outdoor dining area off the indoor dining room.
The client wanted something neutral but with high contrast in the primary suite. To keep the look from falling flat, Jenna added texture with
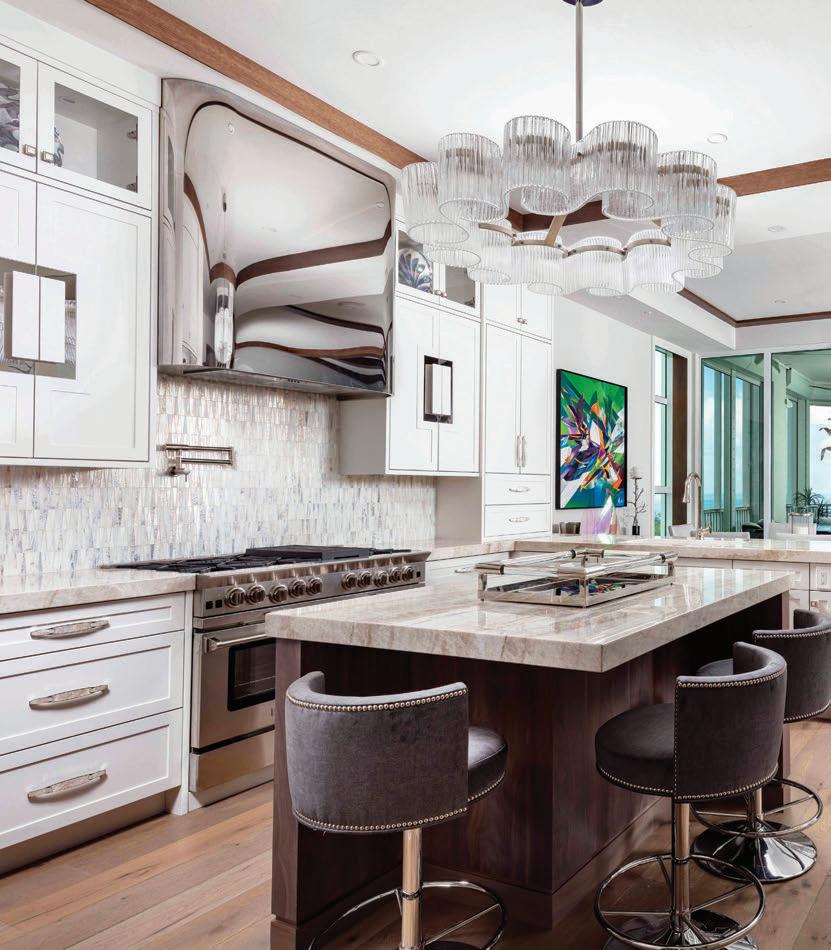
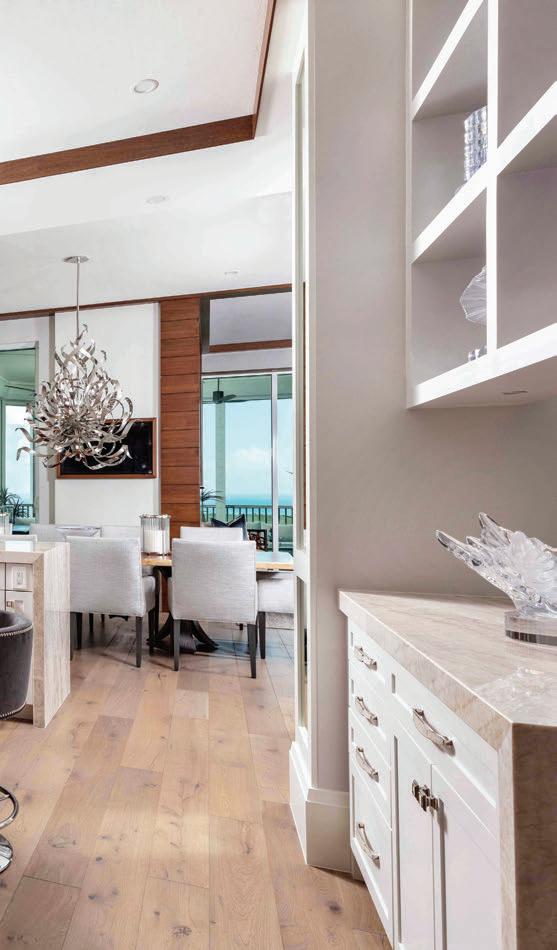
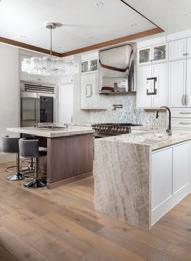

a geometric-patterned hide rug and striated wallcovering from Innovations.
Swivel chairs from Restoration Hardware allow the homeowners to turn and enjoy the outdoor views. Jenna introduced an organic element replete with bling in the side table lamps that look like driftwood but are made from silver.
“They add a little bit of the character,” Jenna says. “The unexpected jewel piece brings in the organic texture, and the silver brings in a little bit of the bling.”
Jenna departed from her normal process to create a stunning primary bathroom. “Typically, you select the tile and then go find your slab months later, but we selected the slab first and designed around that,” she says. Because the slab they found was so striking, she abandoned an earlier iteration of the bathroom design. Once the remarkable slab was chosen, Jenna found a floor and wall tile that would draw from the
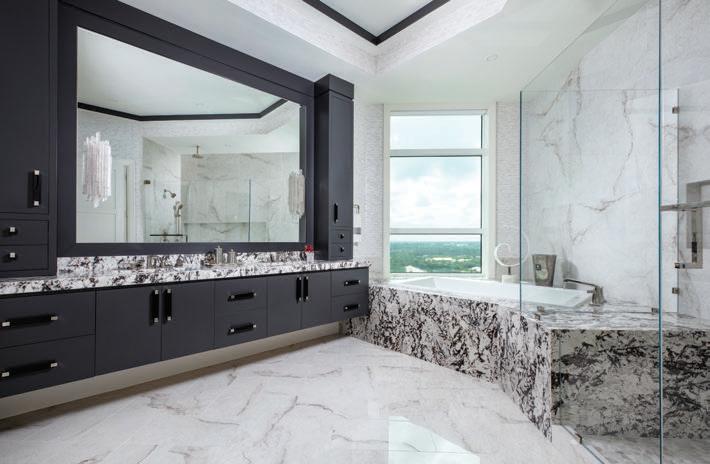
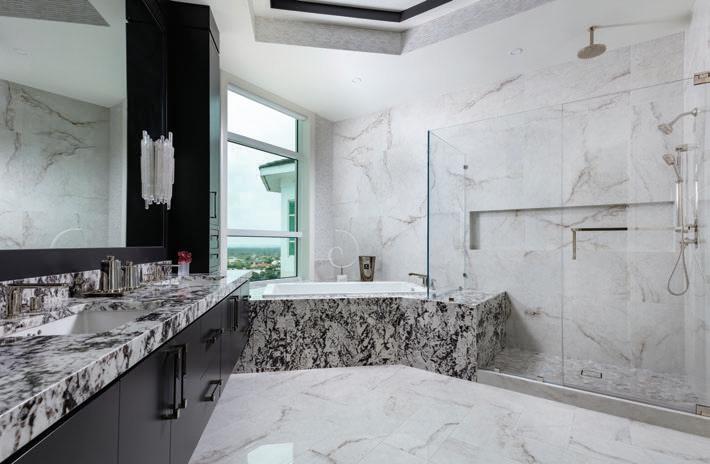

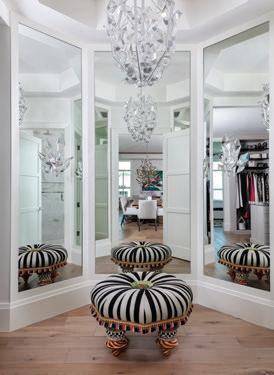
background colors of the slab and let it shine. Large-format tiles give the feel of a slab on the walls, while the floor features the same style in 12- by 24-inch tiles in a herringbone pattern. Jenna specified a charcoal finish for the cabinetry, with black and nickel hardware. To amplify the bling, crystal rod sconces from Fine Art Lamps are mounted on the double-vanity-width mirror. The wallcovering used in the primary bedroom lines the tray ceiling to create cohesiveness. And the much-used polished nickel appears here, too, in the fixtures.
The primary bedroom is accessed through the primary closet. A transitional space between that and the home’s main living areas is a vestibule where Jenna designed a three-way mirror dressing area. Multiple light fixtures from Fine Art Lamps dot the space. “Our client loves Fine Art Lamps because of all their crystal jewel-type fixtures,” Jenna says. The stool the wife brought to this home reflects the homeowner’s bold style, as does the rest of the home. “She has a very bold, beautiful personality with lots of color and lots of bling, but she also loves the organic nature of things,” Jenna says. “Her home shows a nice mix of her different styles and aesthetic.”
Resource:
J. Lynn Design Group
Jenna Getchell 239.784.7134 jlynn-design.com