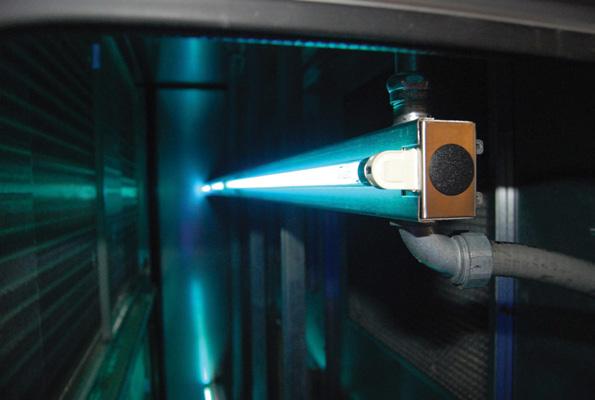
7 minute read
Reclaiming The Industrial Past
High-output UV lamp A high-output DEF (double-ended fi xture) UV lamp series is said to install in most any HVAC system to destroy coil/drain pan microbial infestations and disinfect moving air streams. Available in 22- and 34-in. versions, the series offers plug-n-play wiring for multiple rows.
UV Resources, Santa Clarita, CA Circle 57 uvresources.com
Advertisement
ADD DAYLIGHT - NOT GLARE & HOT-SPOTS
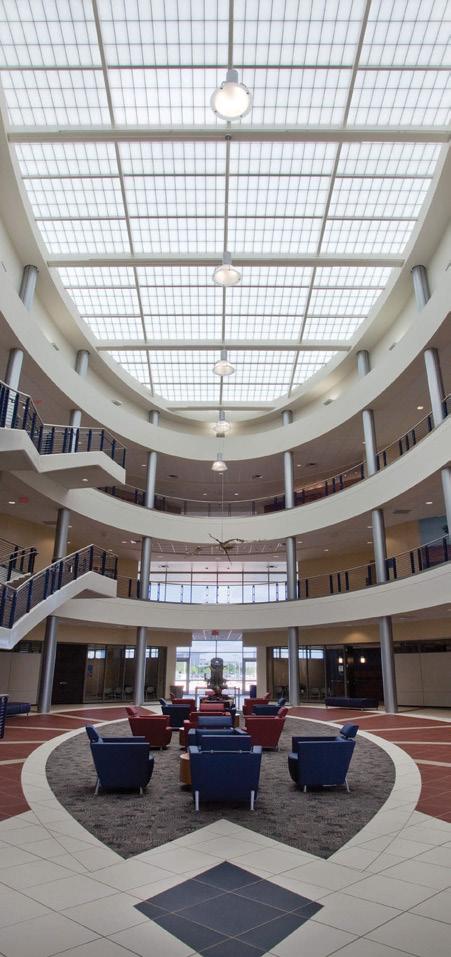
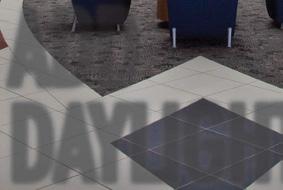
From custom and pre-engineered skylights to translucent wall systems and retrofit-ready translucent adapter panels that fit into existing curtainwall framing, Major has an energy-saving daylighting solution that fi ts both your needs and budget.

SKYLIGHTS & TRANSLUCENT WALL SYSTEMS MAJORSKYLIGHTS.COM
888-759-2678 7120 STEWART AVE, WAUSAU, WI 54401
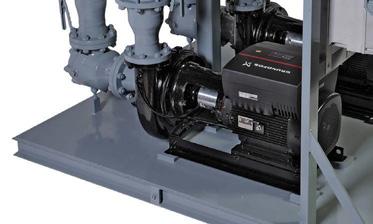
Geothermal/water-sourced heat pumps The company’s geothermal and water-sourced heat-pump systems are AHRI Certifi ed. The products offer an enhanced control platform said to provide quick start up, easy safety device wiring, and multiple inputs and outputs. The line includes water-to-water, water-to-air, and split unit/air-handling systems, all using R410A refrigerant.
Modine Mfg Co., Racine, WI Circle 58 modine.com
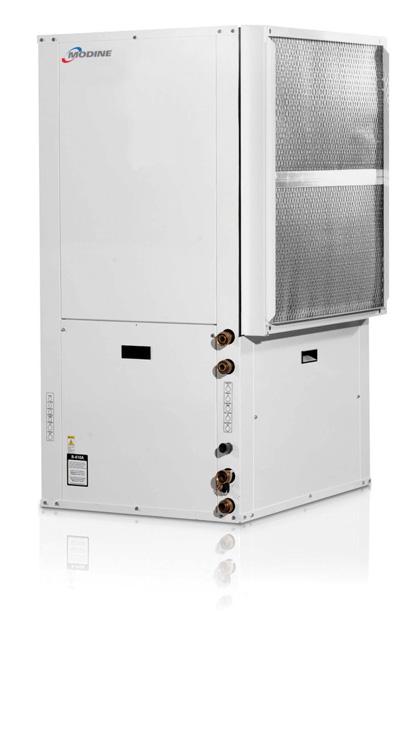
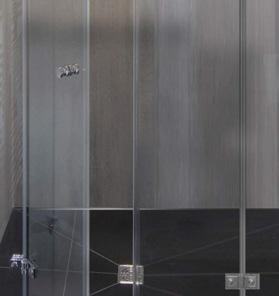

Wall-mounted vanity sinks Wall-mounted vanity sinks have a sink bowl integrated with the vanity. Available in two models, space is provided on the vanity top for faucet mounting. Bowl placement can be specifi ed either right or left. Both models have angled fronts that taper in on a slant with a built-in, recessed storage area.
MTI Baths, Sugar Hill, GA Circle 59 mtibaths.com

Integrated package system PACOpaQ is a fully integrated and compact HVAC packaged pumping system for applications including chilled and hot water distribution, condenser water, geothermal loop, and district heating and cooling. The systems pairs centrifugal pumps with dedicated HVAC control which automatically determines the most effi cient speed and optimum number of pumps needed to meet desired fl ow and pressure. The system offers multiple confi gurations with as many as four pumps in parallel.
Grundfos Pumps Corp., Downers Grove, IL Circle 60 us.grundfos.com
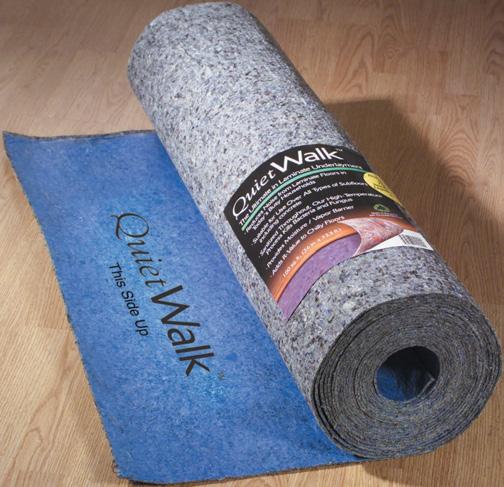
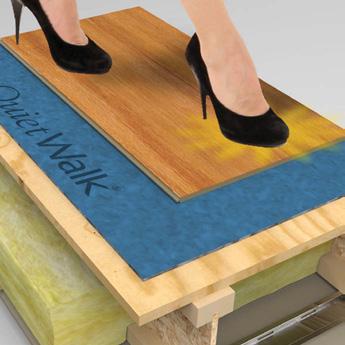

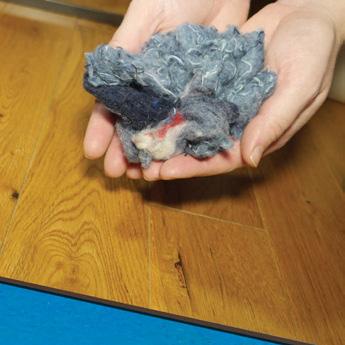

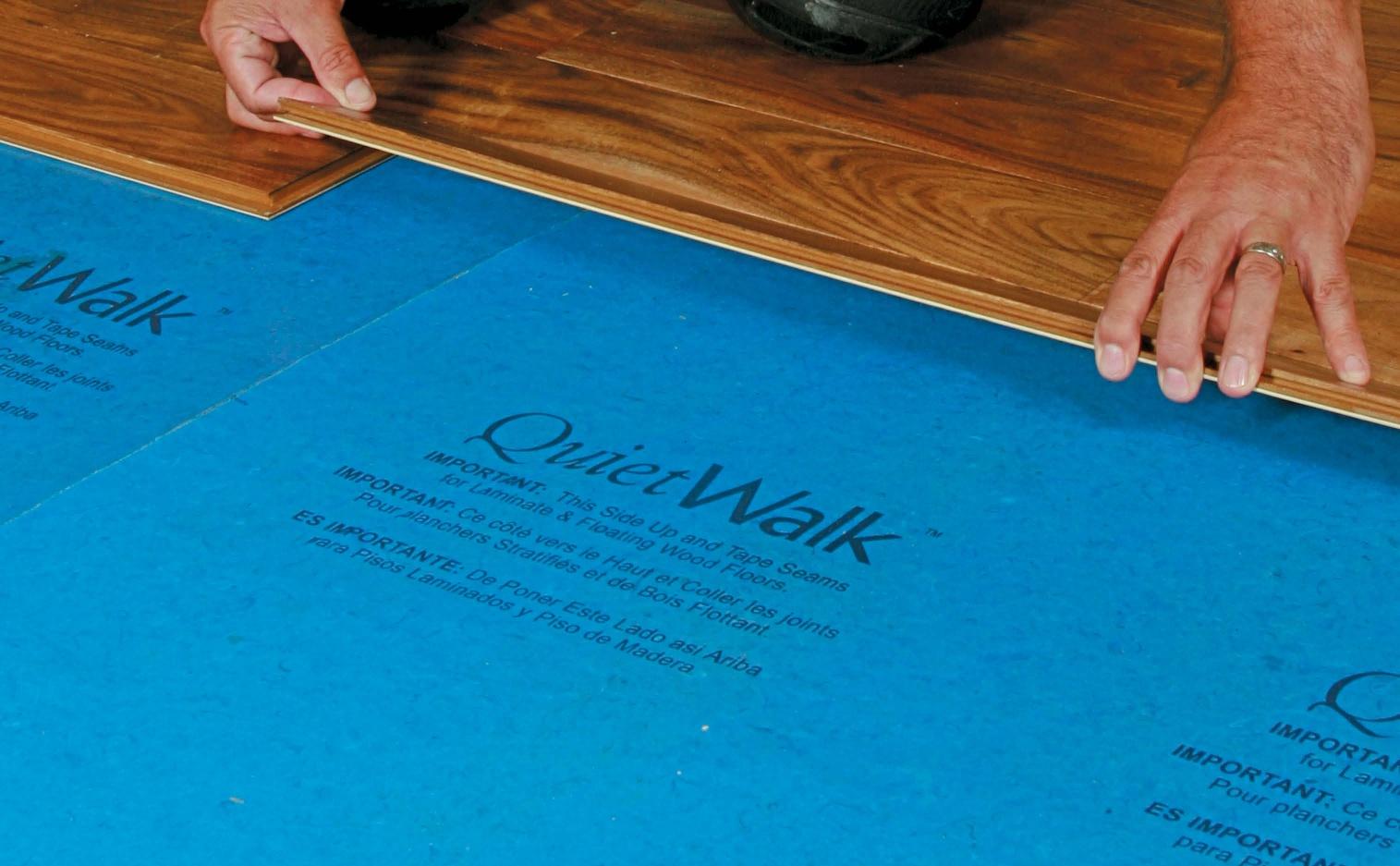
Brick walls, high ceilings, concrete fl oors, and cavernous spaces made the conversion of an old industrial building into a brewpub an acoustical challenge.
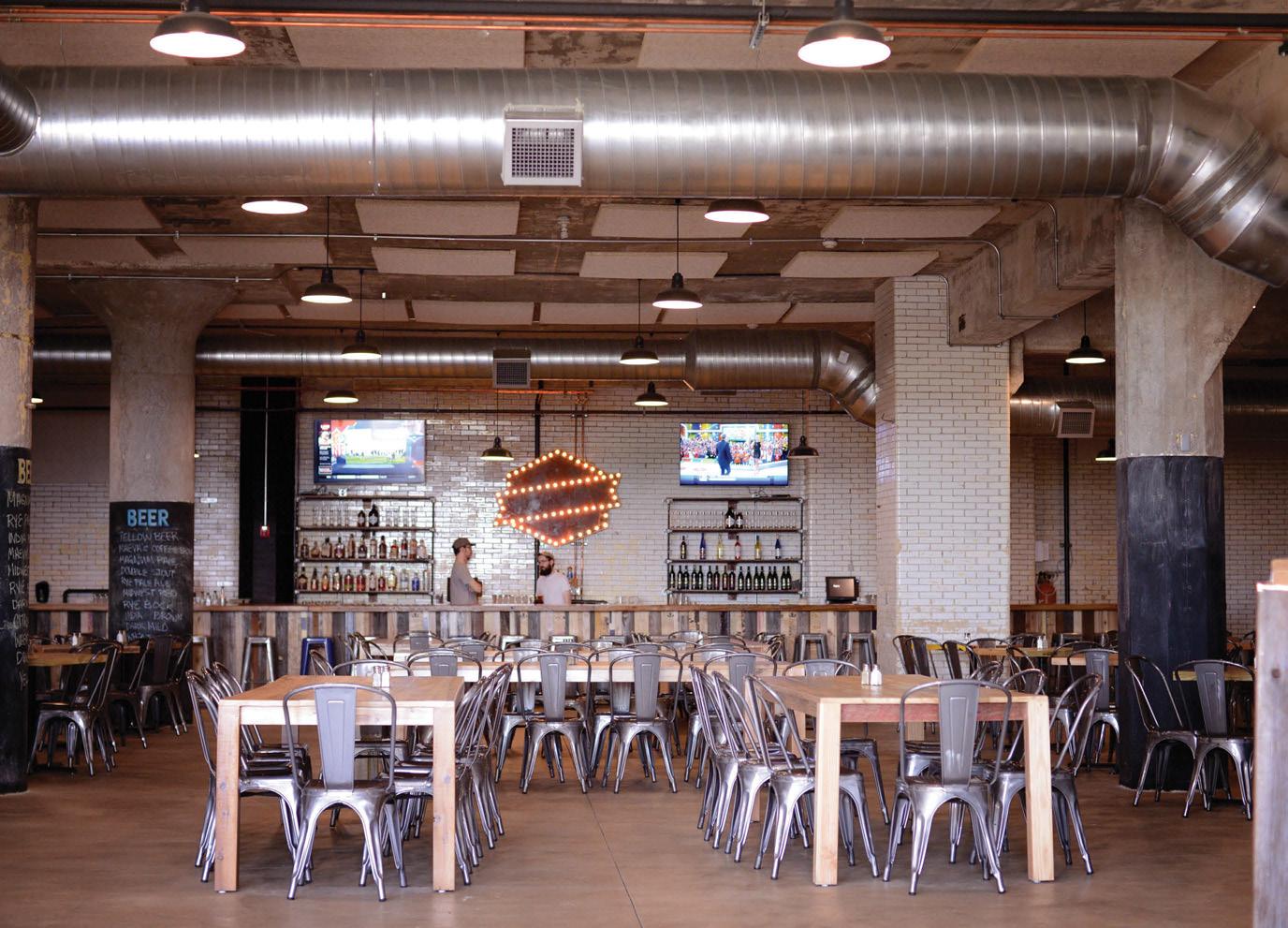
Reclaiming The Industrial Past
Acoustic panels aid in the conversion of a large storage facility into a new brewpub.
The materials, workmanship, scale, and heritage of old industrial buildings from the late 1800s and early 1900s can’t be duplicated. The nature of this building stock, found throughout the United States, makes it attractive for new development. The buildings also come with challenges. The Old Bakery Beer Co. brewery and pub in downtown Alton, IL, north across the river from St. Louis, is a recent example of the advantages and at least one of the challenges commonly presented by these buildings.
As a longtime area resident, Don Lanier was familiar with the building and was excited to hear that it would be put back to work after 30 yr. as a storage facility for a repo company. As an experienced acoustical engineer for Pearl Pro Audio, Godfrey, IL, he also knew that the building’s acoustics would be a significant challenge.
“Inexperienced owners and interior designers sometimes think they just need a really powerful sound system,” said Lanier. “Pumping more sound into a space with reverberation issues just makes the problem worse. Fixing the acoustics in the space is like creating the foundation on which sound can be built.”
The old, glazed white brick found throughout the structure and the dramatic high ceilings were part of its charm, but when they were combined with concrete floors and ceilings, cavernous spaces, and persistent traffic noise from a busy nearby freeway, they created a serious problem. It was difficult for two people standing in the raw space to have a conversation. The design plan emphasized the heritage and features of the building. After testing and site visits by representatives from Tectum Inc., Newark, OH, it was determined that a large amount of acoustical panels would be required to reduce the rever
beration and echo to acceptable levels.
The plan for the large space called for three distinct areas, two of which would need to also include a good sound system and speech intelligibility. The 10,000-sq.-ft. brewery area, with eight stainless-steel brewing vats, would only add to the hard surfaces and acoustic challenges, but at least it would not need to be a part of the entertainment zone. The other two spaces would need to function as one large zone and as two separate sound zones. It was critical to the business plan that patrons, employees, and performers be able to be heard and understood.
The owners and founders of the Old Bakery Beer Co., James Rogalsky and Lauren Pattan, prioritized sustainability. From the building products and methods selected, to the day-to-day operations of the company, sustainability was a driving force in their decision making. “As an organic brewer, we believe that our environmental impact is rightfully a part of every decision we make,” said Rogalsky.
“There were a few options for wall and ceiling panels that could have provided the acoustic dampening needed,” said Lanier, “and we reviewed a few options with the
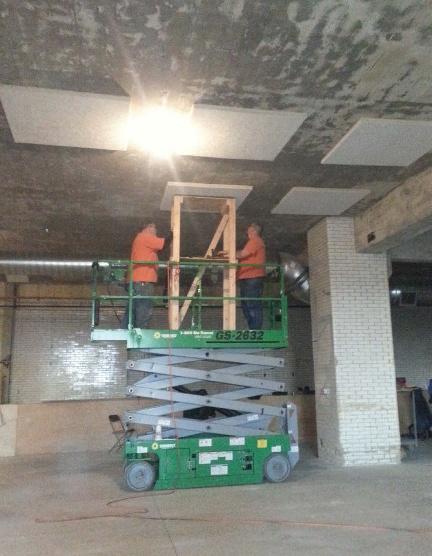
H igh T emp S elf a dhering
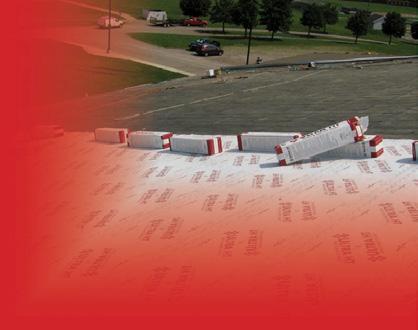

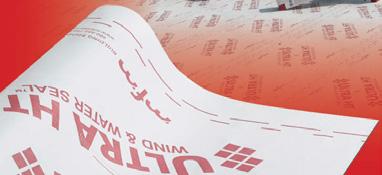


Max TeMp 250 ºF NoN-Slip SurFace

Ultra HT Wind & Water Seal™ is the premium high temperature underlayment designed to keep you cool in the most extreme conditions. Discover all the advantages that Ultra HT offers on your next project.
> Tough, durable cross-laminated top film surface > Maximum protection against extreme heat, rain or ice dams > Non-slip polymer surface for excellent foot traction > Self-adhering and self-sealing for a complete waterproof bond
Visit mfmbp.com for FREE Samples and Downloads today.
(800) 882-7663
Tectum Finalé acoustical panels were applied in a combination of wall and ceiling panels and clouds over more than 3,100 sq. ft. in the pub and restaurant space.
owners. But for the acoustic performance, combined with environmental credentials, nothing really compared to Tectum Finalé panels.”
The Tectum substrate is FSC certified, manufactured from aspen trees that are self-propagating, and the SoniCor infill is made entirely of recycled materials. The panel’s aesthetics also fit the look and feel of the refurbished industrial space. The natural materials and green credentials were a big part of the owner’s decision to choose the 2-in.-thick panels.
Panels on the walls and ceilings and used as clouds create the acoustic conditions that help the owners achieve their vision for the space while supporting their environmental mission.
“I was able to create a suitable robust sound system for the space on a reasonable budget because we’d taken the time and effort to fix the acoustics first,” said Lanier.
In roughly 8,000 sq. ft. of pub and restaurant space, more than 3,100 sq. ft. of panels were applied in a combination of wall and ceiling panels and clouds.
A customized sound system provides the ability to combine and separate rooms as needed for meetings, background music for diners, or live entertainment. CA
Want more information? The resources below are linked on our website at commercialarchitecturemagazine.com and our digital magazine at commercialarchitecturemagazine.com/ digital/janfeb2016.
Circle 4 on the Reader Service Card.
Learn about Finalé wall panels.
Learn more about the renovation project.



