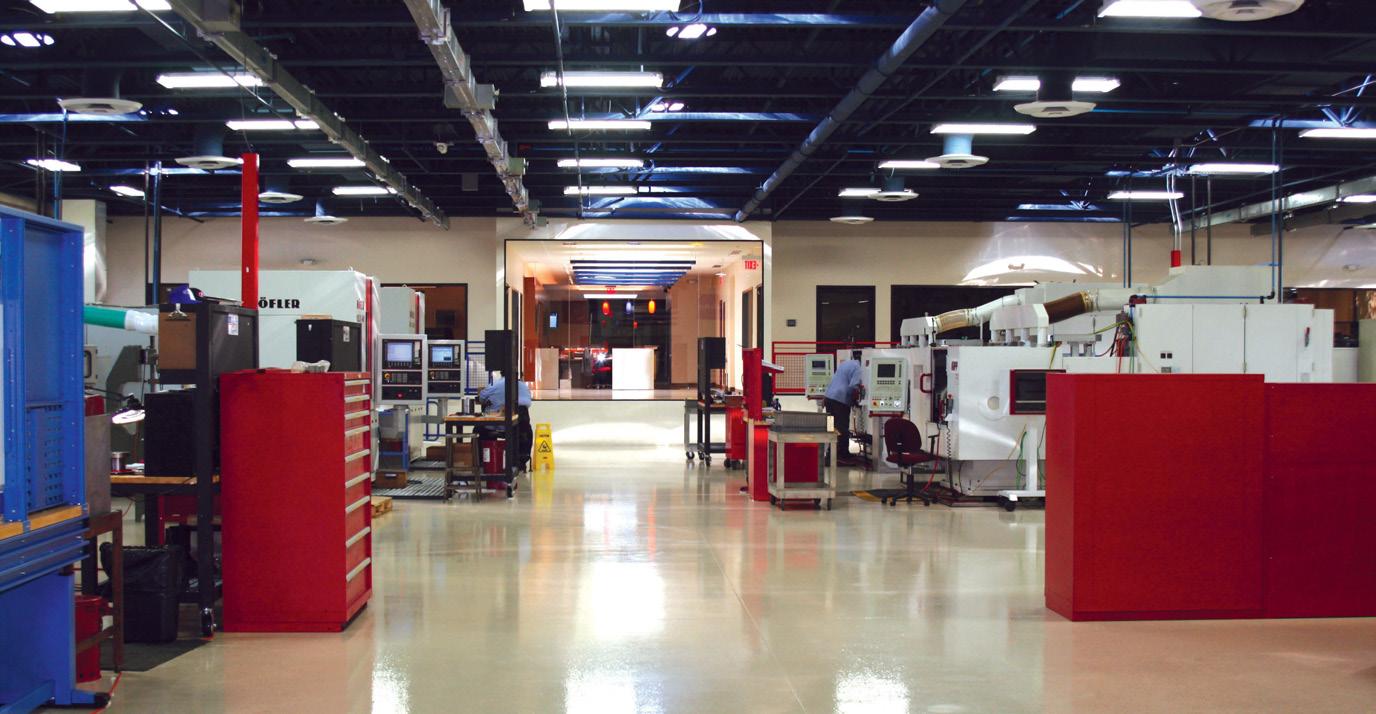
8 minute read
Plant Gears Up With Skylights
Tubular skylights transfer daylight to the plant floor of Delta Gear’s repurposed newspaper office and printing facility.
Tubular skylights give workers the light they need when working with close tolerances.
Advertisement
When Delta Gear, Livonia, MI, purchased an abandoned newspaper office and adjacent printing facility, energy efficiency and high levels of quality of light were major goals for the adaptive-reuse project. Working with tolerances of microns, workers had to have adequate light to do their jobs, and visual comfort was also a consideration.
To achieve the high level of light in the facility, Delta Gear management hired general contractor Joe Hammond to install 79 Velux America Inc., Fort Mill, SC, Sun Tunnel skylights. Sun Tunnels are tubular-shaped devices that transfer daylight through a 22-in.-dia. tunnel made of highly reflective aluminum material.
Above the tunnel on the roof is a 22-in. round, clear acrylic dome, designed to capture low-angle sunlight in the morning and evening hours, while managing the intense glare of the direct midday sun.
The reflectivity of tubular devices is crucial because some of the photons—or light-wave energy packets—are absorbed into the interior aluminum material of the tube with each angular bounce of light and converted into heat. However, the tunnels use an Almeco (Lawrenceville, GA) specular material that is almost 100% reflective, so nearly all the daylight collected on the roof is carried into the facility as light.
In the several acoustical-ceilinged offices and conference rooms, electrically operated daylight controllers were installed on the bottom of the tunnels to dampen or completely block the light during video projection. In the shop areas, where the majority of the tubular devices were installed, the tunnels are free hanging. “We did a lot of research to find out what would be the most light for the most economical price,” said Keith Bonn, facilities manager for Delta Gear, “but number one, it had to be OSHA rated.” OSHA regulations state skylights must be guarded and capable of withstanding a load of at least 200 lb.
DIFFERENT ROOFS Because the Delta Gear building had two different roof types, the tubular system specified needed to allow curb mount and self flashing directly to the roof. The manufac

turer offered a curb kit as well as a self-flashed kit.
The project team investigated LEED certification for the building but decided instead to follow the guidelines without claiming LEED credits. “We decided to use the money for LEED certification and throw the dollars into the building,” said architect Lonny Zimmerman of Siegal/Tuomaala Associates, Southfield, MI.
Although most of the tubes installed in the building are straight, they have elbows designed to bend around unusual or difficult shapes, according to Zimmerman. “We couldn’t always have a direct vertical shot down,” he explained. “Sometimes we had to modify it slightly and angle it. It gave us flexibility.”
Much of the old newspaper printing plant’s interior was gutted before Delta Gear occupied the building, although some of the front office areas were kept. Some offices were cleaned and carpeted, while other offices were new. The front of the building was retained but received major modifications to the entrance. To allow the weight of some new high-tech manufacturing equipment, part of the floor was dropped 3 ft. and in other areas the floor was
A 22-in. round, clear acrylic dome captures low-angle sunlight in the morning and evening hours, while managing the intense glare of the direct midday sun.
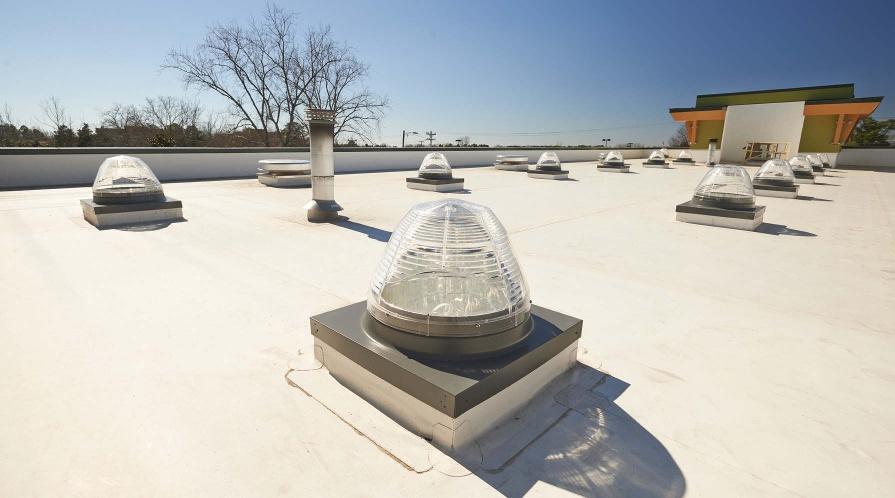
raised to accommodate the added weight.
The adjacent building was knocked down and replaced with new factory space. Transitioning to the new facility was done in stages and “went fairly well,” according to partner and co-owner Scott Sakuta. Some equipment was new and some of the existing equipment from the previous building was brought in. “It was a ballet dance,” he said, referring to the move.
The roof of the new building was constructed with double-insulated EPDM rubber. Hammond said installing the tubular skylights on the new roof was almost effortless. “It was just a matter of laying them out, cutting the deck, and dropping the tubes through,” he said.
His roofer needed less than half an hour for each tube and another half hour to flash them. The existing building kept the old coal-tar pitch roof, and more time was required to install the tunnels—double that of the new EPDM rubber roof. All in all, the entire installation was well within the timeframe expected by Bonn.
“I don’t think it took them very long,” said Bonn. “We gave them a six- or eight-week window, and they were able to deliver without a problem.”
The generous amount of roof space allowed architect Zimmerman, together with the HVAC team, to design the placement of the skylights on the roof, which ended up in mostly symmetrical rows.
Hammond said the daylighting tubular devices were hand-carried to the roof to avoid any potential damage to the reflective material, but that this is not untypical of other building materials he works with. However, what he most remembered about the tubular skylights was the vast amount of light they admitted. “The amount of light broadcast on the floor was incredible,” exclaimed Hammond. “I was shocked. I was absolutely shocked.”
NO COMPLAINTS Scott Sakuta said he never hears complaints from workers about not enough light in work areas under the skylights
Want more information? The resources below are linked on our website at commercialarchitecturemagazine.com and our digital magazine at commercialarchitecturemagazine.com/ digital/janfeb2016.
Circle 5 on the Reader Service Card.
Learn more about Sun Tunnel skylights.
Learn about the Natural Interior Daylight Initiative.
Gain information from the National Institute of Building Sciences.
but occasionally people do complain about it being too dark where there are only electric lights. “I think the guys are energized because it’s not just fl uorescent bulbs generating this unnatural spectrum. It’s worth the money,” he said.
The eighteen-month renovation construction project of the new Delta Gear facility cost about $4.5 million.
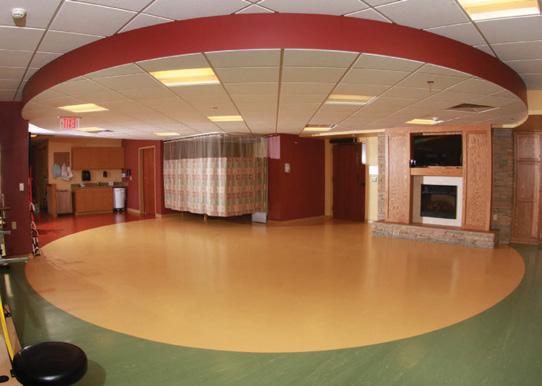
However, the company was able to take advantage of a Detroit Edison (DTE Energy) utility company incentive program to offset some of the cost of the tubular daylighting system.
But even without the cost-incentive rebate, Keith Bonn is convinced it was the right decision. “Daylight absolutely made a huge difference. I think it’s more than what we were hoping for.” CA
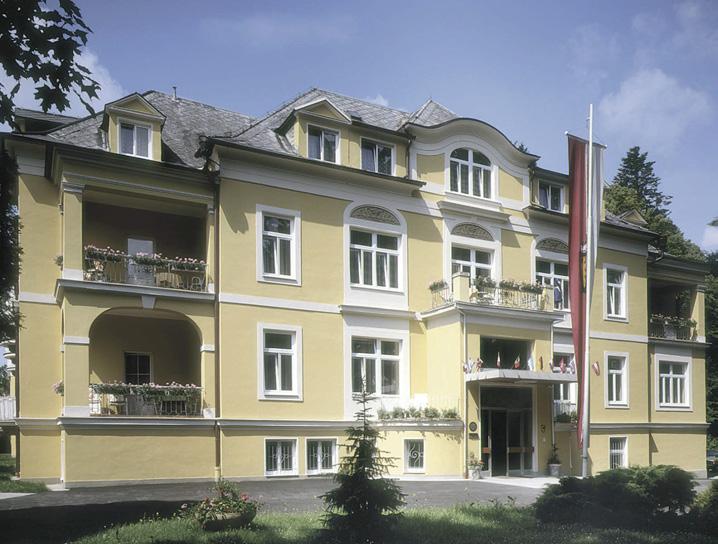

Interior glaze framing An extension of its 4500-series storefront framing, INT45 interior fl ush-glaze framing uses specialized adapters to install frames before or after drywall, completely covering the end of the stud wall. Perimeter trim members are pre-applied on one side of the 4 1/2-in. frame opening. Gaskets accommodate 1/4- to 1/2-in. glass thicknesses and are available in black or gray.
Tubelite Inc., Walker, MI Circle 77 tubeliteinc.com
PHIUS-rated products
PHIUS-rated products:
Energy-effi cient, high-performance products Rated by climate zone Contribute to Net Zero/Net Positive buildings
Teutonic series windows and doors are PHIUS (Passive House Institute US) rated. Supporting energy-e cient, high-performance goals for attaining Net Zero and Net Positive buildings, the products recommended in certain climate zones include xed and tilt-turn windows and tilt and slide doors. In addition to the Teutonic series, other PHIUS-rated lines include the Ultra series extruded aluminum-clad products, and VistaLuxe collection extruded aluminum-clad products in Flush and Accent Plus exterior styles. Veri ed products are rated by climate zone. Criteria are dependent upon factors including low-e coatings, lite divisions, and elevation placement.
Kolbe Windows & Doors, Wausau, WI Circle 76 kolbe-kolbe.com
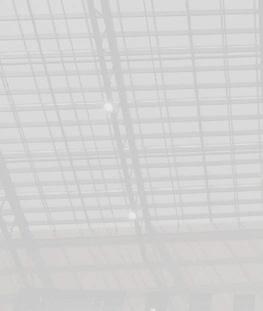
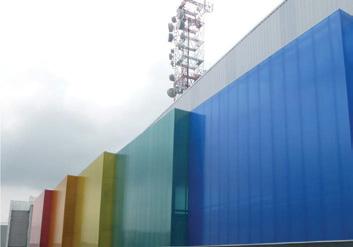

Retractable skylight panel system Topspin system is a series of fabric panels connected to spring rollers that are said to dramatically reduce heat gain in skylight openings and provide a more comfortable environment inside a building. The system can be manufactured to more than 10 ft. wide with draws in excess of 40 ft. and can be installed on horizontal, vertical, or sloped glazing. It can also shade barrel-vaulted skylight. Installed on the exterior or interior, the systems features a wide range of fabrics.
Draper Inc., Spiceland, IN Circle 78 draperinc.com
Ventilation solution Glazed in or installed at the transom, the THM 90 series is a line of fl at, thermally broken aluminum window ventilators with a self-regulating (class P3) fl ap that is said to prevent drafts, promote watertight performance to 20 Pa in its open position, and can be set in fi ve stepped positions (open, closed, and three intermediate). The ventilators promote a mix of fresh air intake and energy conservation.
Renson, El Segundo, CA Circle 79 renson.us
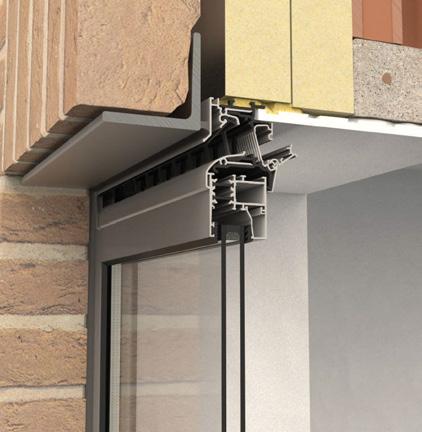


Flexible, translucent roofi ng Topgal is a modular range of translucent roofi ng material. Said to be suitable for any building that requires natural light, the material is available in fi ve colors (clear, bronze, ice, blue, and polyshade silver) delivering different levels of light transmission. Sheets are available in a variety of sizes and thicknesses. Panels are linked together with connectors that create a mechanical lock between the sheets. Fixture points are hidden and sheets can be fl exed depending on the structure.



