
11 minute read
Ceilings Raise The Interior-Design Bar
by IdeaSoil
Wood ceiling and wall panels make the entry pavilion of the new Rush Univ. Medical Center, Chicago, feel warm and welcoming. FSC-certifi ed, quarter-cut white-oak veneer was laminated to sheet aluminum containing as much as 99% post-consumer recycled content to help the project achieve LEED Gold certifi cation. Digital fabrication techniques were used to make the panels and to microperforate them for improved acoustical perfor
mance. Photo: Steve Hall © Hedrich Blessing 2012
Advertisement

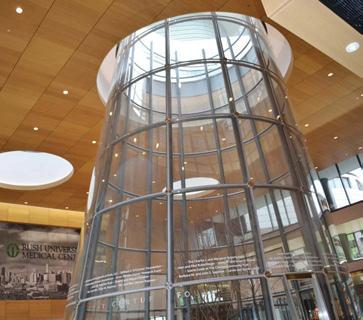
Ceilings Raise Interior-Design Bar


While “ceiling” can Variety in ceiling statement of its own in just mean an upper limit, about any space. there is none on defi nishes expands as sign creativity. The Ceiling and Interior System Contracdesigners look up Wood fi nishes Perhaps the biggest trend in tors Association (CISCA), to the “fi fth wall.” ceiling design today is wood Oak Brook, IL, recently panels, made possible by honored such ingenuity in ceiling and wall sysusing wood veneer on lightweight sheet alumitems through the 2012 Excellence in Construcnum as an alternative to the particleboard cores tion Awards. Creative shapes and fi nishes, new of older ceiling systems. For the lobby of Chimaterials, innovative uses of existing materials, cago’s Rush Univ. Medical Center, for example, big ideas, and attention to details characterized architects at Perkins + Will, Chicago, envisioned the winning projects, including seven fabricatnatural-wood fi nishes, daylight, and a planted ed by Ceilings Plus, Los Angeles. The winning atrium to create a calming oasis. Non-combustible projects prove that the “fi fth wall” can make a aluminum-cored panels provided the Class A



▲ With the back-illuminated, day-lighted
dome, the St. Katherine Drake Chapel at
Xavier Univ., New Orleans, is a showcase for how lighting affects the appearance of perforated metal. Depending on the times of day and year, the wall transforms from solid to ethereal.
▲ Architects of the U.S. courthouse in Bakersfi eld, CA, used
folded soffi t panels, reminiscent of pediments on classically inspired courthouses, to lead the eye through a glass facade to extend the wood motif onto the building’s ceiling.
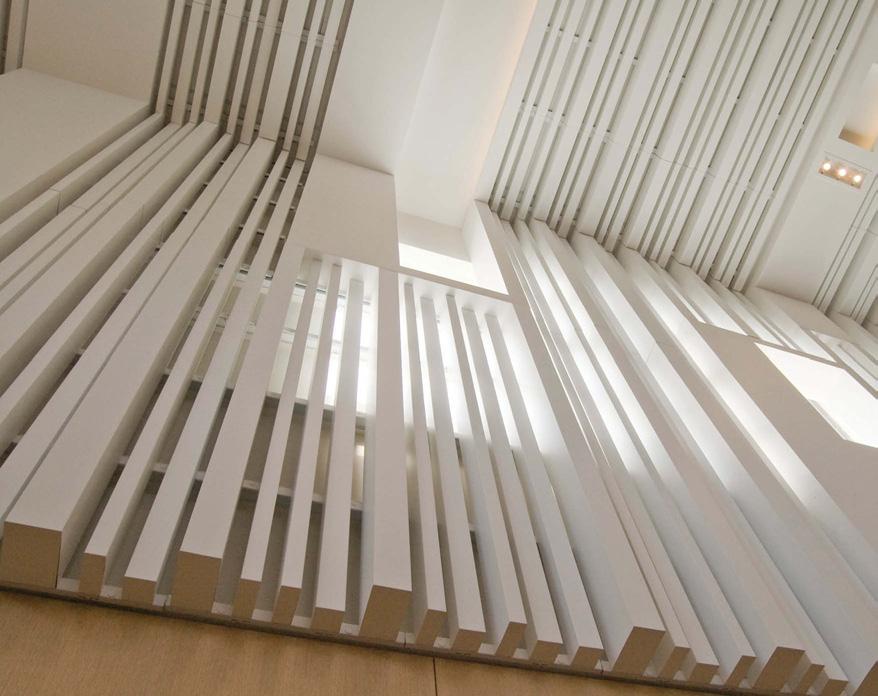

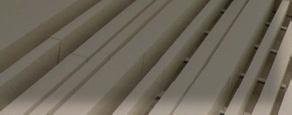

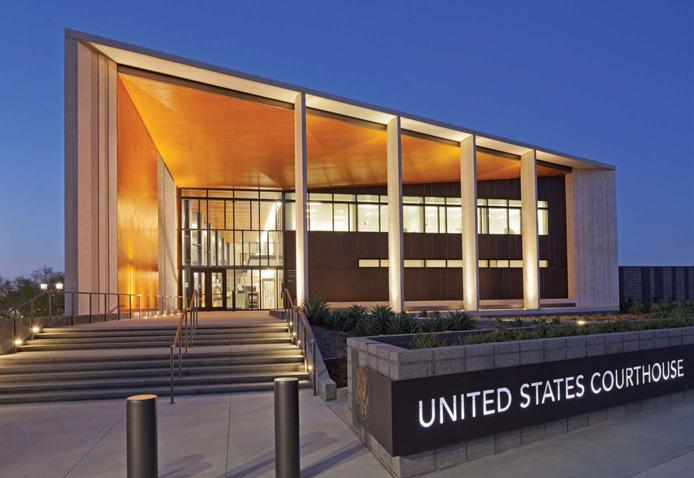
surface-burning characteristics required by lifesafety considerations.
This type of panel is light enough to be installed with torsion spring clips and is easy to remove for access to the maze of aboveceiling ductwork and pipes. To compensate for the hard-surfaced fl oor and window walls in the lobby, the panels provide a high noisereduction coeffi cient. Micro-perforations trap noises above the ceiling, yet are almost invisible from fl oor level.
Aluminum-cored panels do not warp with humidity changes, which makes them practical for the colonnaded portico of the
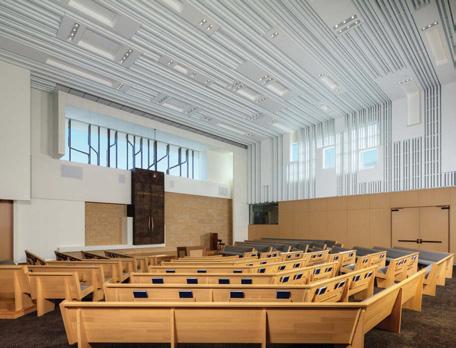

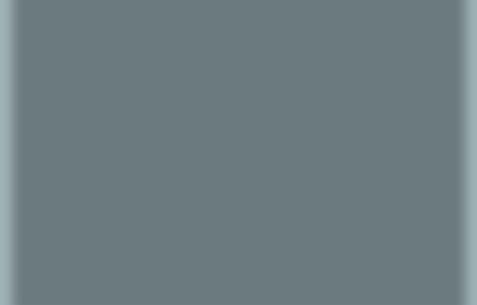
new Federal Courthouse, Bakersfi eld, CA. Architects at NBBJ, Seattle, used folded soffi t panels, reminiscent of pediments on classicallyinspired courthouses, to lead a viewer’s eye through a glass facade to extend the wood motif onto the building’s ceiling. Customized perforations, used as graphic pixels, form a 5-foot-diameter Great Seal of the United States on the wall adjacent to the entry.
In addition to winning CISCA awards, the hospital and courthouse won LEED Gold certifi cations. Wood veneers are FSC-certifi ed, and the aluminum is nearly 100% post-consumer recycled content.

Temple Israel uses two new products: a super-bright white fi nish that is also matte and glare-free, and a panelized system of deep bars that are lightweight and could be used with the existing building’s structural limitations. Moreover, the design concept is compelling; the designers conceived the ceiling and wall panels as a tallit–a prayer shawl–embracing the congregation.

Light as design
A pair of religious buildings explore the play of light across and through ceilings. At Temple Israel, Long Beach, CA, Abrahamson Teiger Architects, Culver City, CA, renovated an existing sanctuary to fi ll it with daylight. A unique ceiling-and-wall system creates a textile-like surface that fi lters daylight and creates interplay of light and shadow. The individual bars are panelized for easy installation and, due to structural limitations of the existing building, are formed from lightweight sheet aluminum. The ceiling’s fi nish is brilliantly white (light refl ectance value of LRV=95) and has a matte surface to control glare.
The vaulted ceiling of St. Katherine Drake Chapel at Xavier Univ., New Orleans, changes appearance as daylight from overhead skylights responds to the movement of the sun, weather, and the seasons. Designed by Pelli Clarke Pelli Architects, based in New Haven, CT, it seems at times to dematerialize like a luminescent veil. The hours can be measured by beams of light, focused by perforations, moving across the floor and up walls. Yet internally illuminated at night, the ceiling takes on the appearance of anodized aluminum flecked with custom perforations that increase in size from bottom to top.
The shape factor
The ceiling can be the most visible surface in a room, a canvas upon which architects can manipulate geometry, color, and pattern to create meaning. Architects and designers can take widely divergent approaches to using that surface to best advantage: • At the National Nuclear Security Administration, an agency within the Department of Energy, Washington, HNTB architects, Kansas City, refl ected on the order of matter by creating a 3D tessellation of pyramidal hexagons formed from rhombic panels. Facets dance in the changing light entering through a window wall at the far end of the room. • For the conference room at an international corporation’s research laboratory, Chicagobased Cannon Design aligned linear ceiling bars, air diffusers, and light fixtures to create a crisp, corporate couture, and then accessorized it with a curving glass partition that encourages breakthrough thinking. Where the glass slices through the bars, the linear elements approximate the curves, a concept from the calculus used by the scientists at the lab. • Architects at Gensler, San Francisco, found their inspiration from the 100-year-old cloud murals on the ceiling of the iconic Rose reading room of the New York Public Library. They reinterpreted the murals for the ceiling of the Quiet Hall, a study hall at the Univ. of Houston. A collage of folded wood-fi nished panels was custom-perforated to create cloud-like graphics across the ceiling. Scholars can look up from their books and engage in blue-sky thinking to fi nd their own inspiration.
Award-winning projects such as these will inspire architects to continue to raise the ceiling on what can be done with overhead surfaces. With so many options available, ceilings can become an integral—if not dominant—element
for free information, CIRCLE 15
and visit our digital magazine at www.cbpmagazine.com/digital/apr2013 and click on the icon.
of design for any space.
INNOVATE WHEN YOU RENOVATE
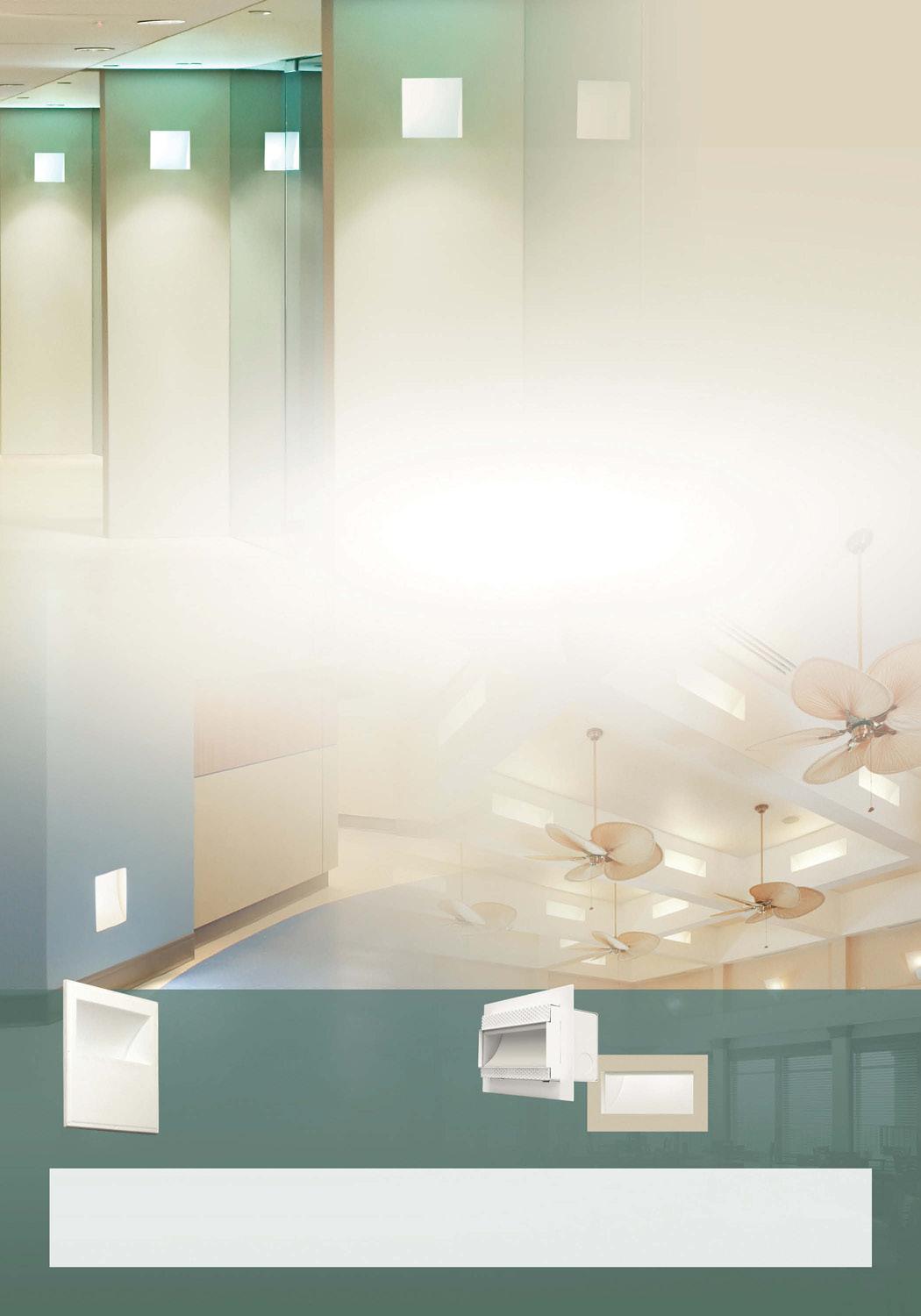
Use our unique LED luminaires to create exceptionally distinctive spaces.
“Hole In The Wall” Series
Fixtures are cast GRG and, when installed, look like a custom built drywall light niche. Now with
LED options!
Find our products at www.elplighting.com or by calling (626) 579-0943
Our New LED LS Series!
The Trimless Little Steplight with a powerful wash of light.
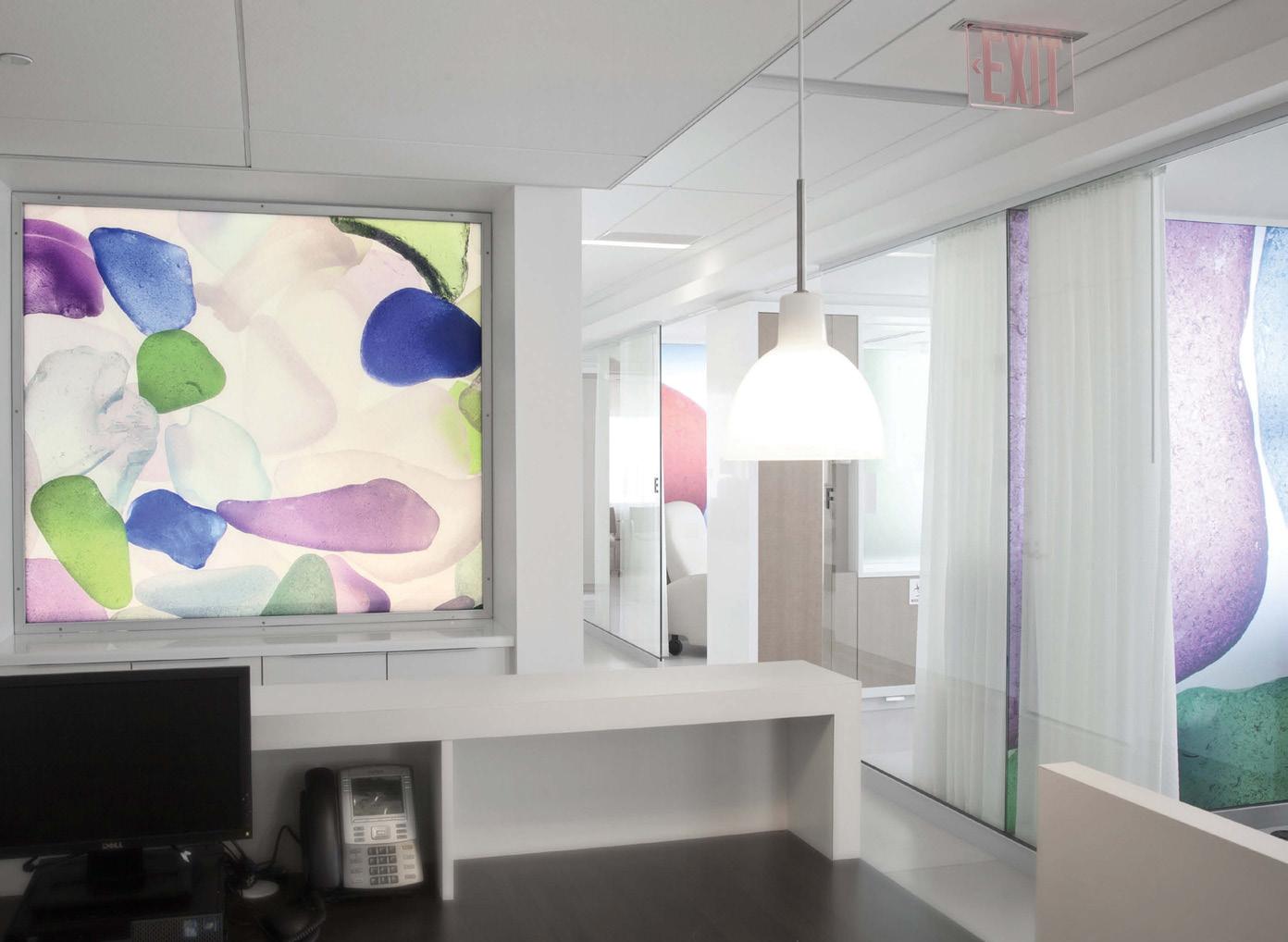



Bright colors and organic shapes bring some personality into an otherwise neutral décor at the Weill Cornell oncology infusion unit in New York.

Graphic Imaging Warms Healthcare Environments
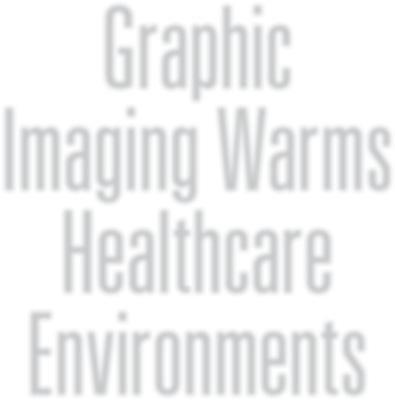
A complicated, highly technical process results in naturaldesign elements that add pleasing visuals to hospitals and other medical facilities.


Hospitals and clinics have an image problem: the public often perceives them as cold, sterile environments—and with good reason. Traditionally healthcare facilities have taken a minimalist design approach to maintain hygienic surroundings for patients. However, that bare-bones look is starting to give way to warmer, more welcoming spaces. One of the best ways to provide color and design is with graphic imaging in glass. As a design element, glass offers designers and architects the ability to create virtually any digital graphic or photographic image in laminated glass for interior and exterior use. Glass becomes more decorative and can have additional functional attributes as well. Graphic laminated glass can be used anywhere glass is appropriate: wall partitioning or cladding, door lites, tabletops, offi ce dividers, store fronts, handrails, curtain walls, skylights, light fi xtures, elevator-cab paneling, fl oors, or stairs. In its factory in Los Angeles, Pulp Studio uses a variety of graphic-imaging processes to produce glass-based visual elements. Depending on, for example, exposure to direct sunlight, glass-plate size needs, installation details, image quality, and a host of other criteria, Pulp Studio selects the appropriate process. The result can be full color, half tone, or a single color.

Beautiful technology
In addition to creating custom images, as conceived by an interior designer or architect, the company also works in exclusive collaboration with artist Amanda Weil of Weil Studio, New York. Photographer Weil specializes in developing photographic imagery and concepts in collaboration with interior designers and architects to refl ect their vision. Weil Studio has particular expertise in imagery that works well with the glass translucencies and the large scale that is often necessary for architectural installations, which Pulp Studio can convert into site-specifi c installations as part of the interior architecture of a space.
Weil’s skills have recently been put to use in two healthcare facilities. For the lobby/reception area of Lancaster Urgent Care Unit, Lancaster, PA, designers Eric Swanson and Kusrin Dhamawongse of Ballinger Architecture, Philadelphia, enlisted Weil and Pulp Studio to make an abstract




Each infusion room at Weill Cornell shares four, doublesided glass panels with enormous images of beach glass which bring an element of nature into the space.

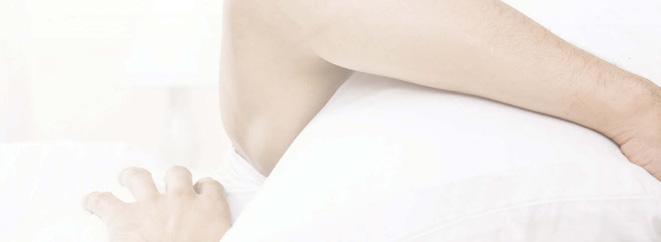
Because one room’s floor is another room’s ceiling
image that referred to nature and also connected to the locale. Using the outline of an image of a stand of trees, Weil fi lled them in with an aerial photograph of the Pennsylvania landscape. She manipulated the image to become more monotone and abstract. “When you look at this from afar, you see trees and what, presumably, could be bark. But when you step in closer, you discover something else entirely with a lot of very interesting detail.” The large-scale, fl oor-to-ceiling aspect of the image reads as a signpost to identify the facility and tie it together. The backlit glass mural is 29-feet 4-inches long by 8-feet 9-inches high.
Swanson and Dhamawongse also used Weil and Pulp Studio at the Weill Cornell outpatient oncology infusion unit in New York. Again, taking a calming, abstract approach, Weil settled on a theme of beach glass, which she photographed and enlarged to architectural proportions. The results are colorful and calming. Even the sheet glass is frosted like beach glass.
“Scale is very important in my work,” Weil said. “It is as fascinating to enlarge something small like beach glass into a panel six to eight feet high as it is to reduce a Pennsylvania farm fi eld to a texture that resembles bark.” Behind the reception desk, a light box features a smaller-scale image that might be recognized for what it is, while each of the eight transfusion rooms share four, double-sided glass panels with monumentally scaled details.
for free information, CIRCLE 12
and visit our digital magazine at www.cbpmagazine.com/digital/apr2013 and click on the icon. A complete line of “green” underlayments and sound control mats:
Raises IIC by up to 17 points in wood frame and 25 points in concrete construction. More than 1000 documented sound tests Over 100 UL Fire Rated Designs Eight levels of sound control Seven mats with 40% pre-consumer recycled content

T H E “G R E E N” F L O O R S P E C I A L I S T S


