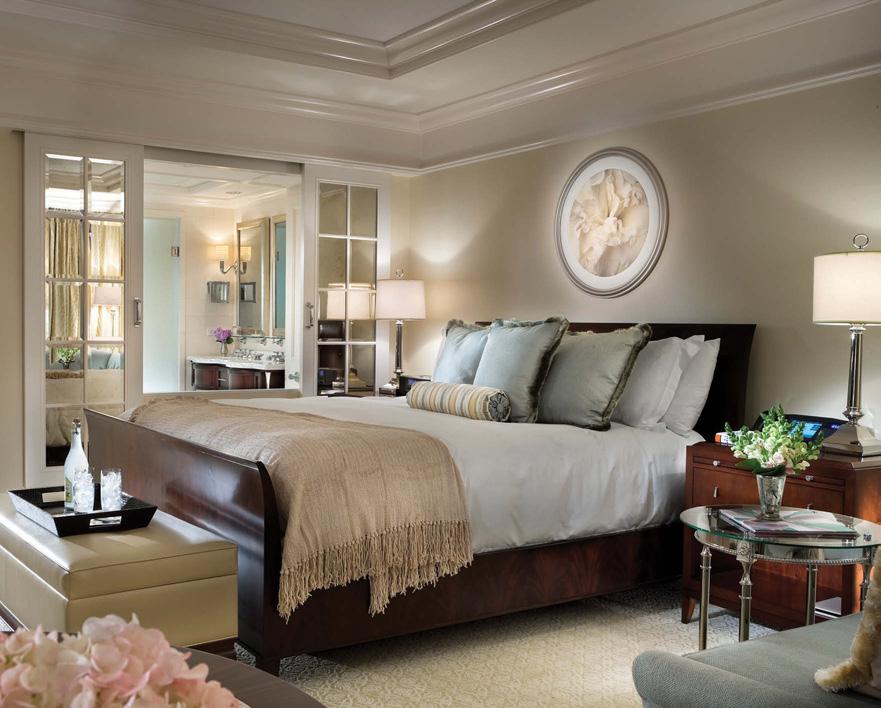
24 minute read
LEDs Not The Only Option
by IdeaSoil
Southern hospitality shines through at the
4
Advertisement
St. Regis Atlanta. This guestroom could easily pass as a sumptuous master suite in one of the fi ne homes in the surrounding Buckhead neighborhood. Custom-designed macassar-ebony furniture, deep crown moldings, and a marble bathroom lend elegance and timeless style, while subtle colors keep the mood relaxed. The guestrooms feature a foyer and fl oor-to-ceiling windows. The hotel was a fi nalist for the Golden Key Award for Best Public Area. Interior design: HBA Design, Atlanta Architecture: Rabun, Rasche, Rector, &
Reece (RRRR) Architects, Atlanta
Allusions to Asian design make this room
5
a peaceful respite for the guests of the Venetian, Las Vegas. These “high-roller” suites typically are occupied by successful businessmen from Asia, so the rooms express an Eastmeets-West design aesthetic and adhere to the principles of feng shui. The designers from Wilson Associates Dallas, which has designed and installed more than a million guestrooms around the world, traveled deep into China for inspiration, collecting Chinese antiquities and craftsmen to create new designs. The end result is a space full of ancient charm and modern luxury. Architect: James Rimelspach, AIA, Wilson
Associates Dallas
Interior Designer: Wilson Associates Dallas
Forget about faux-bamboo furniture and
6
fabrics with tropical-foliage patterns. At the GulfView Resort on the Beach in Clearwater Beach, FL, you’ll fi nd crisp, modern, clean-lined furniture that would look right at home in an upscale New York or Los Angeles property. The design teams’ goal was to bring a rundown economy hotel to fi ve-star standards that would generate premium revenue without breaking the budget. For the same reason, they wanted to take advantage of the ocean views, which are always attractive to potential guests and command higher room rates. Architecture: Rebel Design+Group,
Marina del Rey, CA
Interior Design: Douglas DeBoer and
Terri Burdick, Rebel Design+Group
Furniture Design: Rebel Design+Group General Contractor: Rebel Design+Group
4
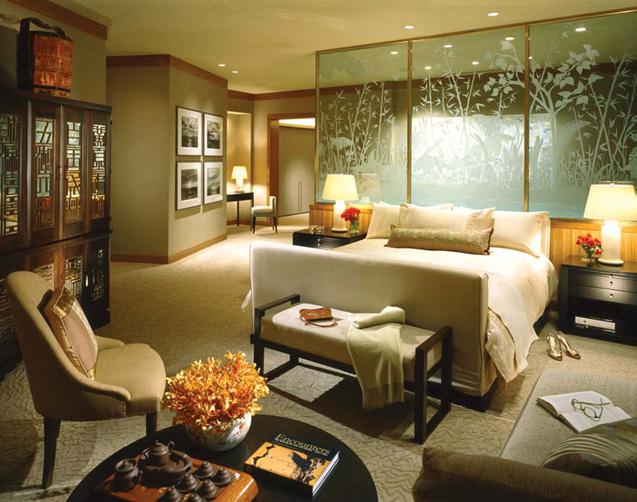
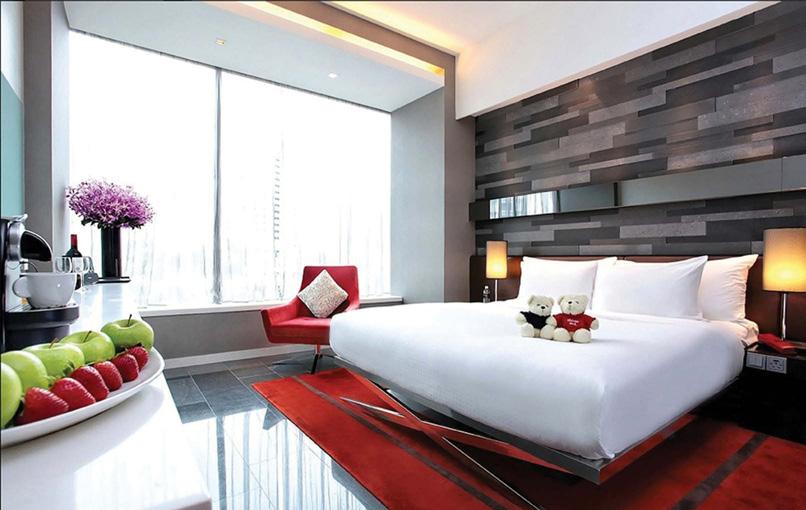
6 5

Lima, OH, changed its street and area lighting from metal halide to LEDs, which increased energy effi ciency and reduced maintenance costs.
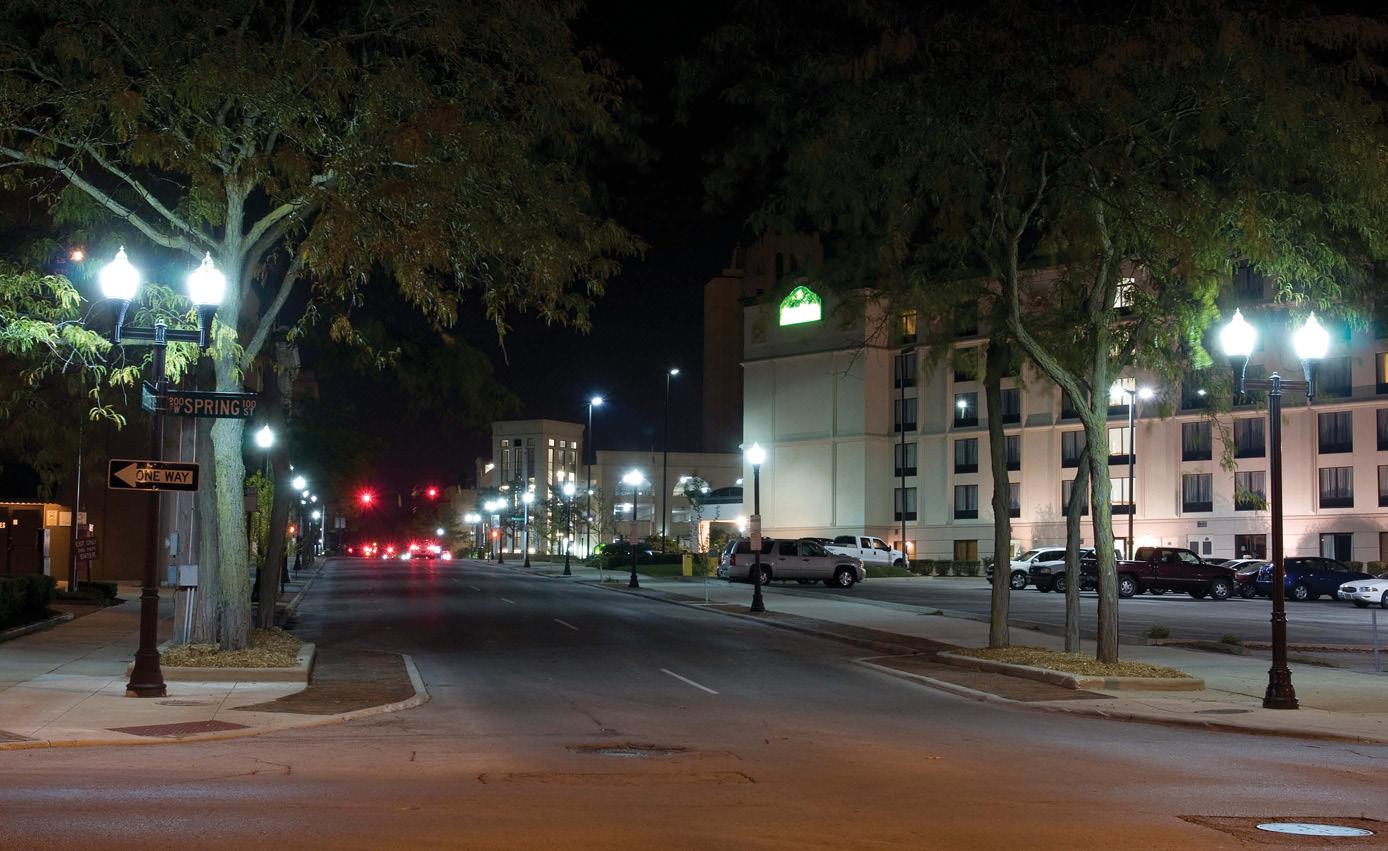

In the past three years, the advances in LED and traditional lighting technologies have been truly remarkable, making it more diffi cult for specifi - ers to decide whether to use fl uorescent, highintensity-discharge, or LED lighting. The effi cacy of LED chips has doubled every year for the past three years, leading to the development of many luminaires that deliver more than 100 lumens/W, matching the performance of many fl uorescent and metal-halide luminaires. Plus the demand for high-effi ciency lighting systems, regardless of technology, has led to a heightened interest in LED lighting options to meet more stringent maximum lighting-power density requirements. Today, LED fi xtures can be an economical solution for many general lighting applications when combined with more stringent control requirements to meet ASHRAE 90.1-2010 standards. Other considerations are the use of daylighting and energy-management systems, as well as luminaires with long-life fl uorescent lamps and high-effi ciency dimming ballasts. In many cases, effi cient fl uorescent fi xtures may be as good as—or even better than—LEDs, depending on the building owner’s goals. Advances in LED lighting technologies, such as the following, are leading to bright, extremely effi cient, low-cost LED solutions: • high-brightness LED chips approaching 200 lumens/W • LED module technology where no additional
LEDs are great for increasing energy effi ciency, but advances in other technologies offer new choices.
Cheryl Ford, Osram Sylvania
heating sinking is required • multichannel, programmable, constant-current power supplies reduce the number necessary in a luminaire and therefore require that an OEM purchase fewer power supplies • rapid introduction of new LED luminaires for most indoor and outdoor applications with a justifi able ROI • LED luminaires with as much as 100,000 hours of life (L 70 ) • LED retrofi t solutions for downlights and troffers using existing housings • LED lamp replacements are available with great color, closely matching halogen lamps • LED lamp replacements for as much as 90-W halogen or 24-W integrated metal-halide lamps, and 100-W incandescent lamps.
Advances in traditional lighting technologies are mirroring the progress in LED technologies: • long-life linear-fl uorescent sources that match or exceed LED life ratings—T8 lamps with an average rated life as long as 75,000 hours on instant start and 84,000 hours on programmed rapid-start ballasts at 12 hours/start, as well as T5HO lamps with an average rated life as long as 60,000 hours • high-effi ciency ballasts for T5, T5HO, and T8 fl uorescent in non-dimming and dimming ballasts available in bi-level, 0 to 10 V or digital addressable lighting interface (DALI) protocols • ceramic metal-halide lamps (15 to 350 watts) with 120 lumens/W and 95 CRI (color-rendering index), as well as 3,000 K and 4,000 K options • the evolution of electronic ballasts for metalhalide lamps provides energy savings as much as 17% compared with magnetic metal-halide ballasts and 10% in lamp-life improvements • indoor and outdoor electronic metal-halide and HPS dimming ballasts with 0 to 10 V and bilevel dimming to 50% • non-cycling high-pressure-sodium lamps with 80,000 hours of average rated life • pin-based compact-fl uorescent lamps averaging 20,000 hours of life and energy-saver lamp versions saving 2 W/lamp for direct replacement • user-friendly energy-management systems for implementation of energy-saving control strategies and monitoring energy usage.
Important factors affecting lighting decisions
are legislation and energy codes such as the Department of Energy’s (DOE), Washington, 2009 general-service fl uorescent-lamp standard, which went into effect on July 14, 2012, and applies to T12 and T8 lamps. Most 4-foot and 8-foot T12 lamps will be phased out; the exceptions are a few deluxe and cold-temperature types. Retrofi tting existing T12 luminaires with T8 lamps and high-effi ciency ballasts or an LED retrofi t using the existing housing are good options to consider. Originally, the regulation would have eliminated standard 700 series T8 lamps, but the DOE has given several manufacturers a two-year reprieve to continue manufacturing these lamps due to the escalating cost of rare-earth minerals used to produce the tri-phosphors used in T8 and T5 lamp types.
Checking the options
Specifi ers looking for the best fl uorescent 4-foot T12 retrofi t options should consider energy-saver T8 lamps and longer-life T8 lamps on higheffi ciency T8 ballasts for the greatest energy and maintenance savings. For many installations, the payback for these retrofi ts can be less than a year and utility rebates are available for energy-saver lamps on high-effi ciency ballasts. (See Table 1.)
How will energy codes affect specifi ers’ lighting choices? State energy codes are typically based on ASHRAE 90.1, which establishes maximum lighting-power density limits in W/ sq. ft. based on realistic modeling with available lighting technologies to meet the lighting levels recommended by the Illuminating Engineering Society of North America (IESNA), New York. The fi rst version, established in 1999, was revised in 2001, 2004, 2007, and 2010. With each revision, the maximum lighting-power densities (LPDs) typically became tougher.
Additional auto-controls requirements were added in the 2010 version. ASHRAE 90.1-2010 also changed the language from fi xture replacements to alterations of fi xtures, such as ballast and lamp replacements. Alterations affecting 10% or more of the lighting in a space must conform to the LPD and the control requirements. The previous version placed LPD compliance at a 50% fi xture- replacement threshold and did not require automatic lighting controls. Today there are many controllable lamp and ballast systems, including simple occupancy-sensing, 0- to 10-V dimming, bi-level dimming, and more sophisticated control protocols. These fl uorescent 4-foot T8 lamps and ballast systems provide higher effi ciency than standard 700 T8 systems including control options.
Energy savings can be maximized with the use of high-effi ciency ballasts with controls and longer-life lamps will lead to maintenance savings. (See Table 2.)
Similar solutions for T5 and T5HO lamps include longer-life lamps with an average rated life as long as 60,000 hours; high-effi ciency non
Table 1: T12 Retrofi t Optionsp
T12 Retrofi t Options
Standard 700 T8 Standard 700 T8 Standard, low-power, instant-start ballast

Energy-saver T8 Energy-saver T8 High-effi ciency, low-power, instant-start ballast Extended life, energy-saver T8 Extended life, energy-saver T8 High-effi ciency, standard-power, instant-start ballast
AAverageverage Rated Life on
Lamp Ballast Energy Instant Start Wattage Factor Savings 12 hours/start
32
28 0.77
0.78 29%
42% 28,000
40,000
25 0.88 40% 75,000

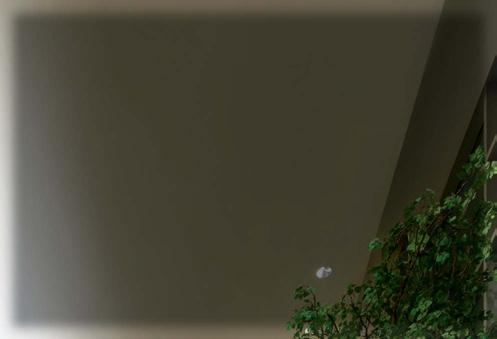
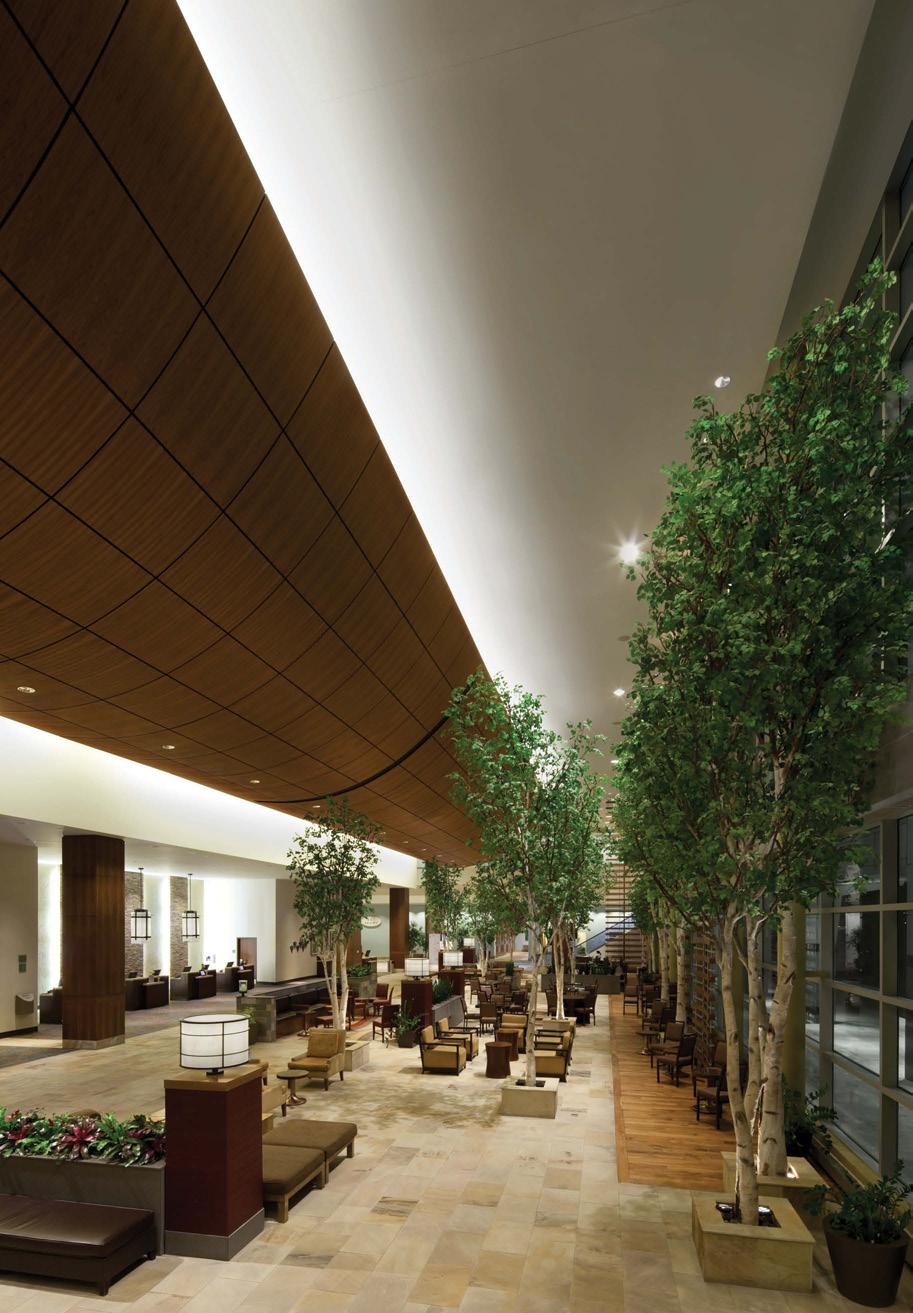

Managers at the Westin Boston Waterfront Hotel, Boston, used LED PAR and MR16 lamps to help achieve energyreduction goals.
Table 2: T8 System Options
Average Rated Life Best T8 System Options For New Lamp Ballast Energy (hours) Luminaires or T8 retrofi t Wattage Factor Savings 12 hours/start
Energy-saver T8 High-effi ciency, programmed-start, parallel-wired ballast– ideal for use with occupancy sensors 28 Extended life, energy-saver T8 High-effi ciency, standardpower, instant-start ballast 28 Extended life, energy-saver T8 High-effi ciency, 0- to 10-V dimming with occupancy or daylight sensors 28 0.88
0.88
0.88 15%
19% 14% at full brightness plus 10% to 75% depending on controls strategy 42,000
75,000
84,000
Table 3: LED/Troffer Optionsp
Area: 100 feet x 100 feet Recessed Area: 100 feet x 100 feet Recessed Recessed RecessedRecessed Recessed Ceiling height: 12 feet Fluorescent Parabolic LED Luminaire LED Retrofi t pC=0.80 pW=0.50 pF=0.20 2- to 40-W T5 3,500 lumens 3,200 lumens
System Wattage System Wattage Initial LPW Fixture Initial LPW Fixture 72 72 61 61 37 37 95 95 35 35 90 90
Average Rated Life 20,000 (12 hour/start) Average Rated Life 20,000 (12 hour/start) 50,000 L50,000 L 70 50,000 50,000 LL 70
Layout/Spacing: 8 feet x 8 feetLayout/Spacing: 8 feet x 8 feet Average Maintained Illuminance (fc) 48 49 43 Lighting Power Density (W/sq. ft.) 1.04 0.53 0.50


Layout/Spacing: 8 feet x 10 feet Layout/Spacing: 8 feet x 10 feet Average Maintained Illuminance (fc) 40 41 34 Lighting Power Density (W/sq. ft.) 0.86 0.44 0.42 Layout/Spacing: 10 feet x 10 feet Layout/Spacing: 10 feet x 10 feet Average Maintained Illuminance (fc) 34 34 29 Lighting Power Density (W/sq. ft.) 0.72 0.37 0.35
dimming ballasts; and dimming ballasts including 0- to 10-V, bi-level, and DALI versions. When planning an energy-management system for lighting, avoid any that has proprietary controllable ballasts that would limit ballast-replacement options. New LED luminaires or LED retrofi ts offer options for existing fl uorescent troffers. Lightingpower density easily can be cut in half with an LED-luminaire or LED-retrofi t solution. The latter allows reuse of the existing housing without disturbing the ceiling plenum. (See Table 3.)
Taking control of energy
To comply with ASHRAE 90.1-2010, automaticcontrol devices must be manual-on or automaticon to not more than 50% of power. All spaces, except those with multi-scene control systems or 24-hour operation, require one of the following control methods: • scheduled auto shut-off for areas ≤25,000 sq. ft., based on time of day • occupancy sensors (maximum setting of 30 minutes) • other controls that indicate a space is unoccupied.
In enclosed spaces, space control should have at least one control step between 30% and 70% of full power. Exceptions include corridors, public lobbies, restrooms, stairwells, storage rooms, and electrical/mechanical rooms. With either LED or fl uorescent luminaires, the control requirements are as important as the lighting powerdensity requirements to meet future energy codes.
The DOE has ruled that states must review their energy codes and certify that they meet or exceed 90.1-2010 by October 18, 2013. It makes sense for any new construction or major lighting-renovation projects to meet the ASHRAE 90.1-2010 standards, the goal of which is to improve building effi ciency by 30% over the 2004 baseline. The DOE and ASHRAE recognize that lighting controls present a great opportunity for additional energy savings.
Something for every application
No matter what kind of luminaires are in place already, specifi ers can fi nd energy-saving, longlife replacement options available for them:
Downlight and track lighting. In 2009, the Department of Energy Rulemaking for Incandescent (halogen) Refl ector Lamps established effi ciency standards that became effective July 14, 2012. For R/PAR lamps manufactured after this date, the lamps are approximately 30% more effi cient, with the exception R14/PAR14 and R/PAR16 lamps. Their small size limits any improvement in effi cacy. The higher-effi cacy lamps are direct replacements for the less-effi cient halogen lamps previously sold.
Advanced infrared technology and/or improved refl ector coatings achieve the effi ciency. The infrared technology redirects wasted heat back into the tungsten fi lament, reducing the amount of power needed to generate light. New LED lamps offer as much as 80% energy savings and 10 times the life of halogen. For a more aesthetically appealing downlight, LED downlight retrofi t kits are available for 4-inch, 5-inch, and 6-inch cans with a 50,000-hour life (L 70 ).
LED PAR lamps recently helped a major Boston hotel achieve its energy-reduction goals. In 2010, Starwood Hotels and Resorts Worldwide Inc. announced its 30/2020 Plan, a commitment to conservation and sustainable operations with the goal of reducing energy consumption by 30% by 2020. Installing energy-effi cient lighting was chosen as part of this initiative. Starwood’s Westin Boston Waterfront hotel was eager to get started on the program, which aligned well with the property’s own green goals and standards.
The hotel’s previous lighting was a mix of incandescent and halogen lamps, illuminating everything from functional space to public areas and guest rooms. To maintain a warm, welcoming environment, LED PAR lamps and LED MR16s replaced the ineffi cient halogen lamps. Halogen 75-W PAR38 and 50-W PAR20 lamps were replaced with 18-W LED and 8-W LED lamps respectively, while 6-W LED lamps took over for the existing halogen MR16 lamps. Lighting-energy usage was reduced by 80% for annual energycost savings of nearly $50,000, as well as $6,000 savings in maintenance costs.
In recent years, compact-fl uorescent (CFL) lamps have been favored for downlighting because they offer energy savings and longer life, compared with halogen. There are now energy-saving versions for double- and triple-tube four-pin CFL lamps that save as much as 18% in energy over standard CFL lamps and longer lamp life (as much as 20,000 hours) compared with 12,000 hours, which is typical for standard four-pin triple CFL lamps. Many LED downlights, available for new construction or major renovation, feature modules with integrated optics for low glare, energy effi ciency, and a life span as long as 50,000 hours (L 70 ).
MR16 IR lamps for track lighting also provide 30% energy savings over standard MR16 lamps. Again, the greatest energy savings is achieved with LED MR16 lamps, which are now available in a 50-W-halogen MR16 equivalent.
Energy-saving 15-W to 39-W T4/T6 ceramic metal-halide lamps have led to new track and downlighting options, delivering a lot of light in a very compact light source with lumens nearly equivalent to a 120-W halogen.
Outdoor lighting options. Many luminaires are available now for outdoor-lighting applications, using lower-cost fl uorescent-induction technology, with as many as 100,000 hours life and dimmable 0- to 10-V and bi-level systems. The emergence of electronic metal-halide dimming systems offers another solution to dim the lighting when an area is vacant. The many outdoor LED luminaires for roadway, street, and area lighting include cobraheads, post-top, pendants, shoebox, wall-packs, canopy, and parking-garage lighting. With life as long as 100,000 hours (L 70 ), these alternatives can provide energy savings of 80% over traditional metal-halide and HPS luminaires.
Most LED retrofi t kits for post-top luminaires, wall-pack, and shoe-box luminaires in Type III and Type V distributions provide better lighting uniformity, improving visibility and safety. However, many outdoor LED luminaires can create glare, so specifi ers might consider installing a few before making a fi nal decision on an LED luminaire. If the result is unsatisfactory, they can look at some of the other options.
One city that benefi ted from outdoor LED lighting is Lima, OH. In 2010, the Lima city engineers wanted to improve the effi ciency of the town’s street and area lighting with the use of LED lighting technologies with a simple installation process. For post-top luminaires, they chose LED ReliaSys D6 retrofi t kits from Osram Sylvania, Danvers, MA, to replace the 175-W metal-halide lamps installed in Halophane luminaires. Four hundred luminaires were retrofi tted with 55-W D6 retrofi t kits, lowering energy consumption by 68% for an annual savings of $14,800 and an additional savings of $4,400/year in reduced maintenance costs.
Specifi ers’ interest in the benefi ts of LEDs is increasing, and for good reason. Meanwhile, traditional lighting—fl uorescent, metal halide, compact fl uorescents, and highpressure sodium—continue to improve to meet the demands of commercial buildings. The result is a wide range of lighting solutions that can fi ll specifi c needs and budgets, now and into the future. Cheryl Ford has worked for Osram Sylvania, Danvers, MA, for more than 30 years. She currently is the product marketing man
for free information, CIRCLE 4
and visit our digital magazine at www.cbpmagazine.com/digital/apr2013 and click on the icon.
ager for marketing communications.
Edge To Edge & Deck To Sky ™
Best PVC Membranes Custom Prefabricated Flashings
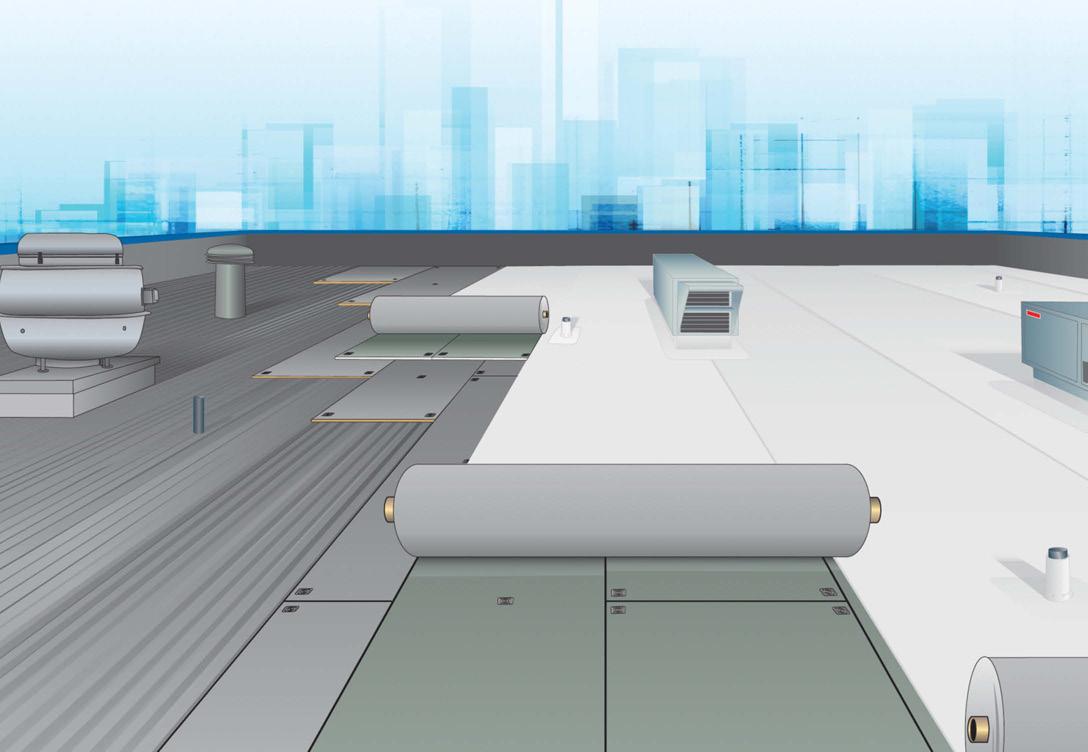
Duro-Guard ™ Insulation EXCEPTIONAL ® Metals Edge Details & Accessories The Industry’s Best Warranties

Duro-Last ® is your single-source for complete roofing systems, engineered to provide long-term edge to edge and deck to sky ™ protection. Installed by authorized contractor, then inspected and warranted by the industry’s largest and best-trained quality assurance team.
CONTACT DURO-LAST ROOFING, INC. FOR THE “WORLD’S BEST ROOF” ® 800-248-0280 www.duro-last.com / Twitter: @durolast
“Duro-Last”,”EXCEPTIONAL”, and the “World’s Best Roof” are registered marks owned by Duro-Last Roofing, Inc. EXCEPTIONAL Metals is a division of Duro-Last Roofing, Inc.
Use Flooring To Defi ne, Direct
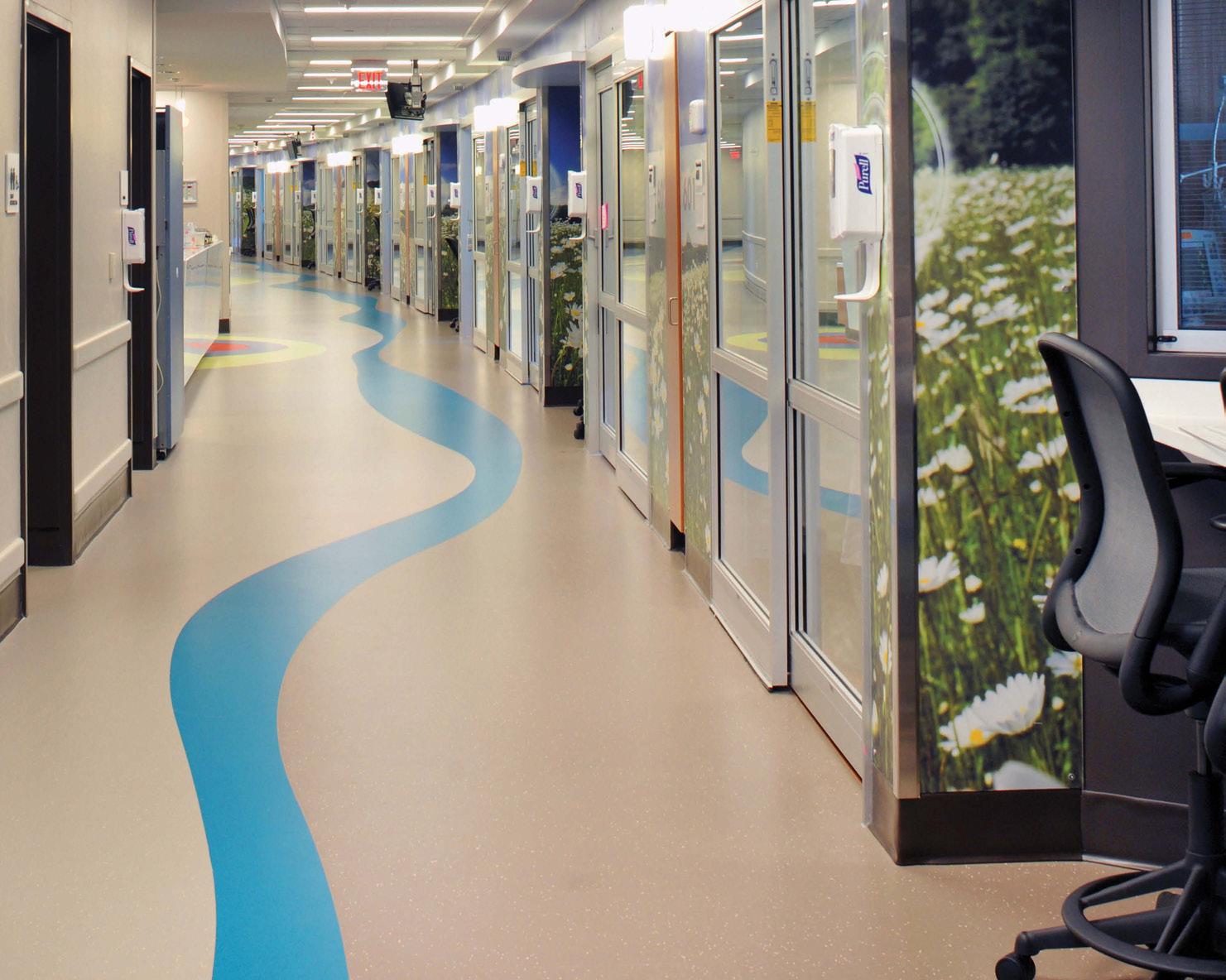
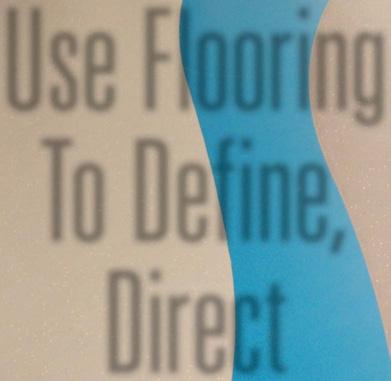
Flooring can play a signifi cant role in defi ning spaces, providing direction, and generating positive emotional responses in commercial facilities.
Mike Simoneau, Nora Systems Inc.
Buildings are recognized or defined by characteristics that can have a lasting impact on those who visit or work in those spaces. Whether the project is a renovation or new construction, the design team should evaluate, test, and eventually select building materials based on a variety of factors. The committee specifying materials can include facility managers, architects, designers, planners, environmental-services personnel, upperlevel management, and other industry-specific job titles—often representing very different needs and desires. Material performance is a common and galvanizing term; materials must work together to accomplish what they are intended to do. Working hand-in-hand with performance is design, not only in terms of products chosen to complete the overall layout but also the selection of products that can improve workfl ow, communication, and wayfi nding capabilities throughout facilities. Some products possess the performance and the design properties that can truly defi ne a space, providing advantages that keep operations running smoothly while achieving high levels of overall productivity and satisfaction.
For a number of markets, including healthcare, education, industrial labs, and transportation, flooring can play a major role in defining spaces. Hospitals and large hospital campuses involve a variety of departments and specialties throughout a number of facilities. In many cases, features vary from facility to facility, floor to floor, or even department to department, depending on the use of the space and the patients who frequent them. For example, pediatric areas frequently look very different from cardiac centers in terms
▲ Maintenance offi cials have introduced
an effi cient fl oor-cleaning regimen without having to sacrifi ce the historic look of this high-traffi c building annex.


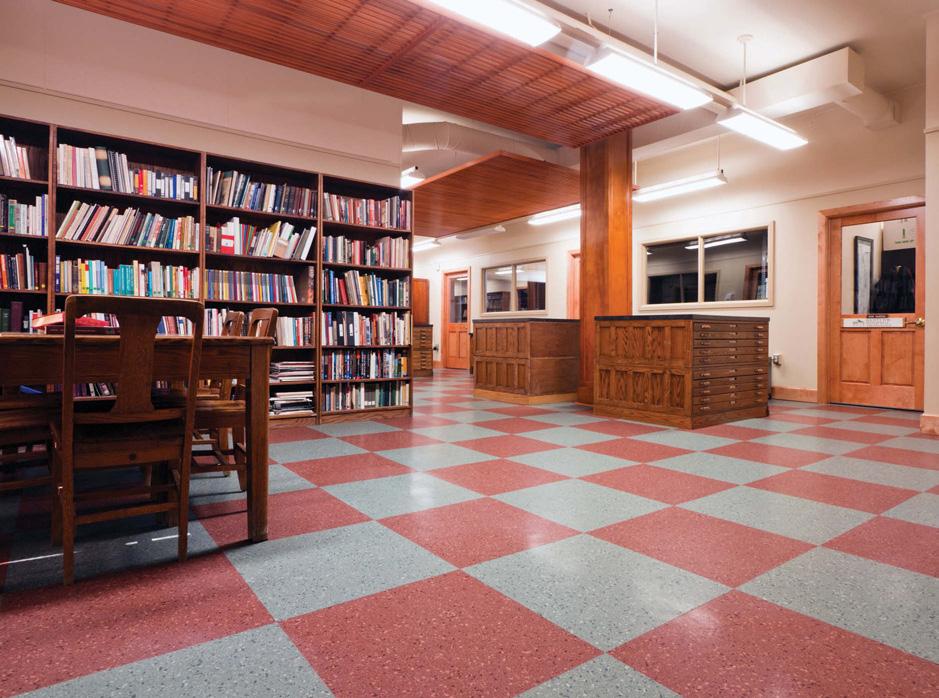
▲ Teachers have their subject matter rein
forced with the Periodic Table of the Elements incorporated into the low-maintenance rubber fl ooring in this classroom, enhancing the learning environment.
▲ Accented by nature and a soothing wave
pattern, the fl ooring in this hospital corridor helps absorb sound and create a comforting atmosphere for patients and staff.
of design features, but that doesn’t mean that the two areas have to use different products to achieve their specific looks. The same flooring material can provide visual cues to help patients and families navigate the facility and ease their minds as they undergo treatment or wait for loved ones.
Going with the fl ow
Some facilities use curved design elements resembling waves and ribbons that flow down hallways to emulate particular designs or achieve a carefree, relaxing feel that is conducive to patient healing and well-being. Others incorporate specific elements, such as animals, plants, and other accents, directly into the flooring design to make a patient feel at home and comfortable.
Offering performance features, as well as attractive design elements, fl ooring also can contribute to maintaining productivity levels and the overall health of hospital staff. In emergency departments, for example, the choice of fl ooring can help staff meet strict requirements related to maintenance procedures and hygiene. The same fl oor can support a color scheme and design that portrays the professional atmosphere so important in this area.
Flooring can affect a staff and operations by defi ning the way an emergency department or operating room functions and infl uencing the emotional state of patients within those spaces. An emergency department that is clean, hygienic, and non-threatening helps patients relax, even in the most stressful of times.
While emergency departments and surgical suites often display a sterile look that may lack visual imagination, hospital administrators



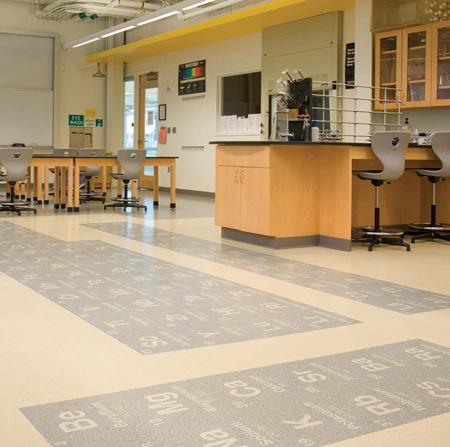
recognize the value that design features play throughout a medical facility, helping patients feel as if they are at home—or at least in a comforting environment—especially in facilities dedicated to treating children.
Flooring, windows, ceiling panels, and other accents must work together to maximize comfort levels within each space. Whether it means natural light that brings out a particular color or fl ooring patterns or color schemes intended to excite a child to get out of bed or to soothe a trauma patient, selecting the right products can have a major impact on patient health and defi ne the goals and capabilities that a particular space represents. This is especially important in an age where patients play a greater role in the healthcare market.
Kid appeal
At Children’s of Alabama in Birmingham, now the third-largest pediatric hospital in the United States, a recent addition was predicated on achieving a healthy yet playful and comforting environment for patients. To achieve the atmosphere, the construction team installed flooring from Nora Systems Inc., Salem, NH, throughout a number of floors, not only for its acoustic and low-maintenance properties but also because the floor added design elements that worked with other finishes to create an atmosphere designed to help patients relax and recover.
Some corridors feature a wave design and color scheme that echo nature and work with imagery on the walls. In a patient recovery room, small areas of color permeate the relaxed atmosphere to help patients feel more comfortable and get healthier. A rehabilitation area has numbers and other markers that help staff members work together to assist patient recovery. Overall, bright colors and soothing elements have resulted in a positive overall experience for patients and staff.
Some of the same space-defining elements are useful in K-12 and highereducation markets. While the specific goals of school administrators may differ from those of hospital administrators, proper selection and use of materials can define a space and leave a lasting impression for students and staff. Ultimately the goal of school administrators is to create a positive learning environment that keeps students safe, healthy, and excited to learn and grow—an objective that can be supported with proper floor selection.
At Germantown Friends School in Philadelphia, the Sustainable Urban Science Center accommodates a large number of students with a growing interest in science. Designed and constructed to meet a variety of sustainable initiatives, including stain


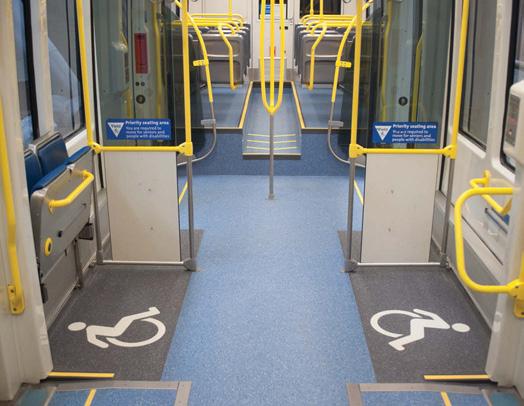

Wheelchair graphics inlaid in the fl ooring designate specifi c areas in this railcar.
▲ Administrators chose rubber fl oor
ing in this neonatal intensive-care unit because it softens the noise impact and helps families relax with a serene visual aesthetic.
resistance and low-maintenance requirements, the center includes science classrooms and laboratory spaces with fl ooring that supports these initiatives while offering design elements to clearly defi ne the spaces. One example is rubber fl ooring cut and installed to create the Periodic Table of the Elements. This unique feature continually reinforces the lesson plans by regularly serving as a teaching tool.
The yellow brick road
Other schools use flooring to create accents and landmarks that serve as wayfinding guides. Creative accents such as waves and arrows can work together to help visitors navigate through schools. Coordinating color schemes, especially in middle and high schools, may signify particular grades, wings, or academic disciplines. In addition, some flooring products offer custom colors to match school colors and design school mascots and names into the floor to increase school spirit and provide a cohesive identity.
At the higher-education level, Michigan Technological Univ., Houghton, MI, renovated a small offi ce annex, replacing fl ooring that had been in place for 50 years. During the planning process, university offi cials sought a solution that would provide durability and longevity while offering a visual aesthetic that upholds the historic character of the annex. They turned to rubber fl ooring to complement the natural fi nishes and rustic woodwork in the space while emulating the vintage charm of the campus and its rural setting. By installing rubber fl ooring, the university was able to capture the look they wanted while providing its students with a quiet and comfortable place to visit and hang out, whether they are studying or socializing. The renovated space has become a popular destination for students.
In many cases, college campuses resemble miniature cities with a variety of buildings that meet different needs and disciplines. Flooring offers the versatility and performance features necessary to outfi t a variety of areas, including chemistry and research laboratories, libraries, athletic facilities, and locker rooms. While meeting the diverse needs of these spaces, fl ooring can tie them together with similar color schemes or design elements. In the same way, fl oor design can connect multiple facilities and unify a college campus.
Flooring on the move
Transportation markets also benefi t from smart fl ooring decisions. Rubber is an especially good choice for rail transit, where its extreme durability and ease of maintenance support a schedule characterized by long hours, leaving little time for proper cleaning and maintenance. Additionally, railcars experience a constant cavalcade of passengers on a daily basis. As a result, the fl ooring needs to be durable enough to stand up to steady foot traffi c and versatile enough in terms of color and design options to help hide the dirt and other elements tracked in by passengers.
Graphics are also important on railcars, helping to defi ne bicycle and wheelchair storage, drops in elevation and other transition levels, and safety and directional features that incorporate arrows and strips for the visually impaired. Inlaid into rubber fl ooring, these graphics stand up better to foot traffi c and maintenance procedures than graphics that are painted or traced.
Flooring can go a long way toward providing a productive and comfortable atmosphere in commercial spaces while also helping to define the spaces for occupants and visitors. Coupling high-performance features with graphics, wayfinding cues, and other design indicators can create a sense of cohesion, unity, and even pride for those who use the facility.

Mike Simoneau is a marketing specialist for Nora Systems Inc., Salem, NH, a manufacturer of high-performance rubberfl ooring solutions for commercial markets.


