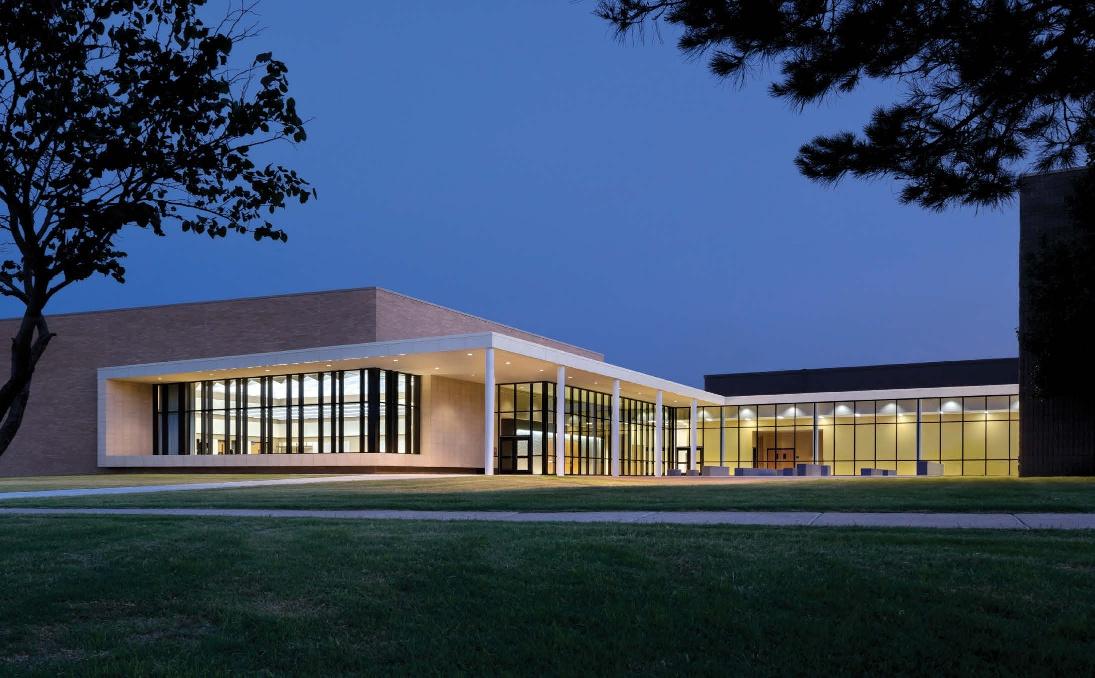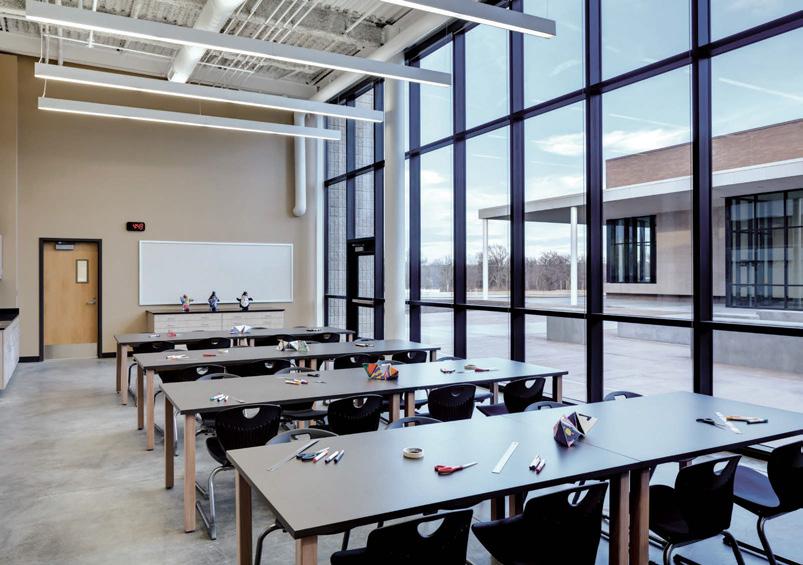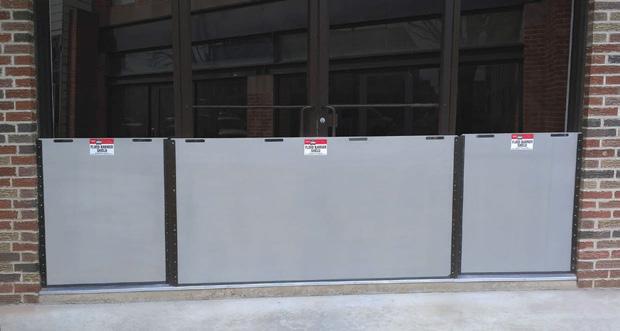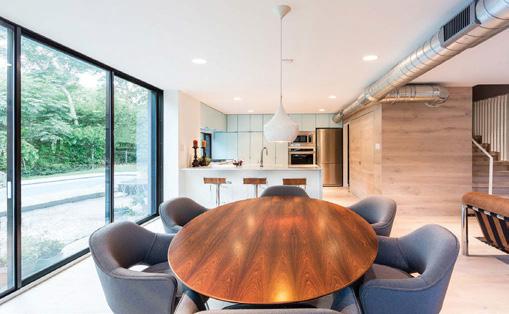
4 minute read
Curtainwall Captures Daylight
by IdeaSoil
Left. South Intermediate High School’s single-story, modern architecture provided a palette for Tubelite storefront and curtainwall.
Bottom. T14000-series storefront, 400-series curtainwall, and seven wide-stile doors were used in the facility makeover.
Advertisement

Storefront and curtainwall shed new light on a high school building addition.
South Intermediate High School, Broken Arrow, OK, underwent an extensive makeover that includes a new performing-arts facility and academic wing. Designed by Perkins + Will, Dallas, and assisted by Selser Schaefer Architects, Tulsa, OK, the project reinvented the school’s single-story modern architecture and used T14000-series storefront, 400-series curtainwall, and seven wide-stile doors from Tubelite, Walker, MI.
Architectural Glass and Metal Inc., Alma, AR, installed more than 390 linear ft. of Tubelite’s products. The 1,400-student high school remained open throughout the project’s completion.
A simple planning strategy was used to integrate the school’s existing structures with the expansion. The design created a courtyard that can be used for impromptu outdoor theatrical plays, as a pre-function space for basketball games, a space for art projects, or for all-school assemblies. “The courtyard gives the school a new identity. Visual and layered connections between arts and athletics facilitate a blended approach to community and education,” said Patrick Glenn, AIA, REFP, LEED AP, and Perkins + Will’s principal and K-12 regional practice leader.
Oriented to capture indirect northern daylight, the courtyard provides deep overhangs to block the western and southern sun, while allowing eastern morning light to enter the new art room. The art room is part of a 33,700-sq.- ft. multi-faceted performing-arts addition. Along with the art room, the addition houses a centralized theater, media center, art gallery, band hall, orchestra room, and choir rehearsal hall.
Oklahoma limestone, topped with a metal-panel eyebrow and canopy, denotes the performing-arts center’s entry. According to Glenn, Tubelite products were used extensively throughout the addition. He noted, “Layering a sequence of spaces—outdoor to indoor and protected to open—promotes a hierarchy of arrival and gathering. The design provides a transparent wrapper crafting an indoor/ outdoor destination and concentration for arts and the community. The pre-function lobby provides openness and transparency to the courtyard, while becoming a beacon for evening community events.”
In the new academic wing, large amounts of clear glazing continue to promote transparency from indoor to outdoor space. The space includes six science classrooms, computer labs, administration areas, and a teacher planning area. Brick masonry, light-colored exterior plaster, and dark bronze anodize on the storefront, curtainwall, and entrance system’s aluminum framing complement the existing architecture.
“This project was a joint effort between the architects who brought their design skills to the table for conversations with the teachers and other end users of the facility,” said Michelle Bergwall, chief operation officer for operational services for Broken Arrow Public Schools. “The result is a building that is both beautiful and practical for daily operations.” The Tubelite products enhance the building while providing daylight. CBP
Want more information? The resources below are linked in our digital magazine at cbpmagazine.com/digital/apr2015.
Circle 8 on the Reader Service Card.
Find information on Tubelite curtainwalls.
Access material on storefronts.
Download a pdf on entrances.
EDITORS’ CHOICE
Storefront system
T14000:
Storefront system U factor of 0.34 Accommodates glass or panels to 1-in. thick

T14000 series storefront system has a U factor of 0.34 for thermal transmittance and a frame condensation resistance factor of 62. With the flexibility of inside or outside glazing, installation time and labor costs are said to be minimized. The flushed-glazed system has a poured-and-debridged thermal barrier system or a thermal strut system. Its 2 x 4 1/2-in. profiles can accommodate glass or panels to 1-in. thick. Extra-heavy intermediate verticals are available for high performance against strong wind loads. Assembled using screw spline or clip joinery, the aluminum framing is compatible with the company’s standard or thermally broken doors.
Tubelite Inc., Walker, MI
Circle 95, tubeliteinc.com

Flood barrier A flood barrier for openings larger than 48 in. has marine-grade aluminum mounting channels and heavy-duty shields with neoprene seals on the sides and bottom. Channels mount inside or outside the frame or wall and can be stacked for additional height.
Zero International, Bronx, NY
Circle 96, zerointernational.com

Triple-hung windows Old World Classic and Ultra Series Sterling triple-hung windows expand the vertical space for greater views, increased daylight, and natural airflow. The window’s precise architectural details are customized to match traditional and historical buildings. Old World models use a chain-and-pulley system. Ultra Series use wood on the interior and aluminum and durable finishes on the exterior.
Kolbe Windows & Doors, Wausau, WI
Circle 98, kolbe-kolbe.com Hurricane-resistant windows INvent-HP-XLT series windows are hurricane-impact resistant. The fixed, awning, and project-out casement window units meet ASTM E 1996 requirements for large D missile impact testing for Wind Zones 1 to 3 and E missile impact testing in Wind Zones 3 to 4 for facilities such as hospitals. Frames use 24-mm XLT polyamide thermal barriers.
Wausau Window and Wall, Wausau, WI
Circle 97, wausauwindow.com


Multi-slide door A multi-slide door system uses the company’s EnergyCore door panels with a track system, available in two-, three-, and four-track options. The system has an LC-25 performance rating and allows openings to 16 ft. The door can be pocketed, providing a 16-ft. clear opening with no visible panels. The system uses a Slide Works’ frame. Tempered, low-e glass is standard.
MI Windows and Doors, Prescott Valley, AZ
Circle 99, miwd.com







