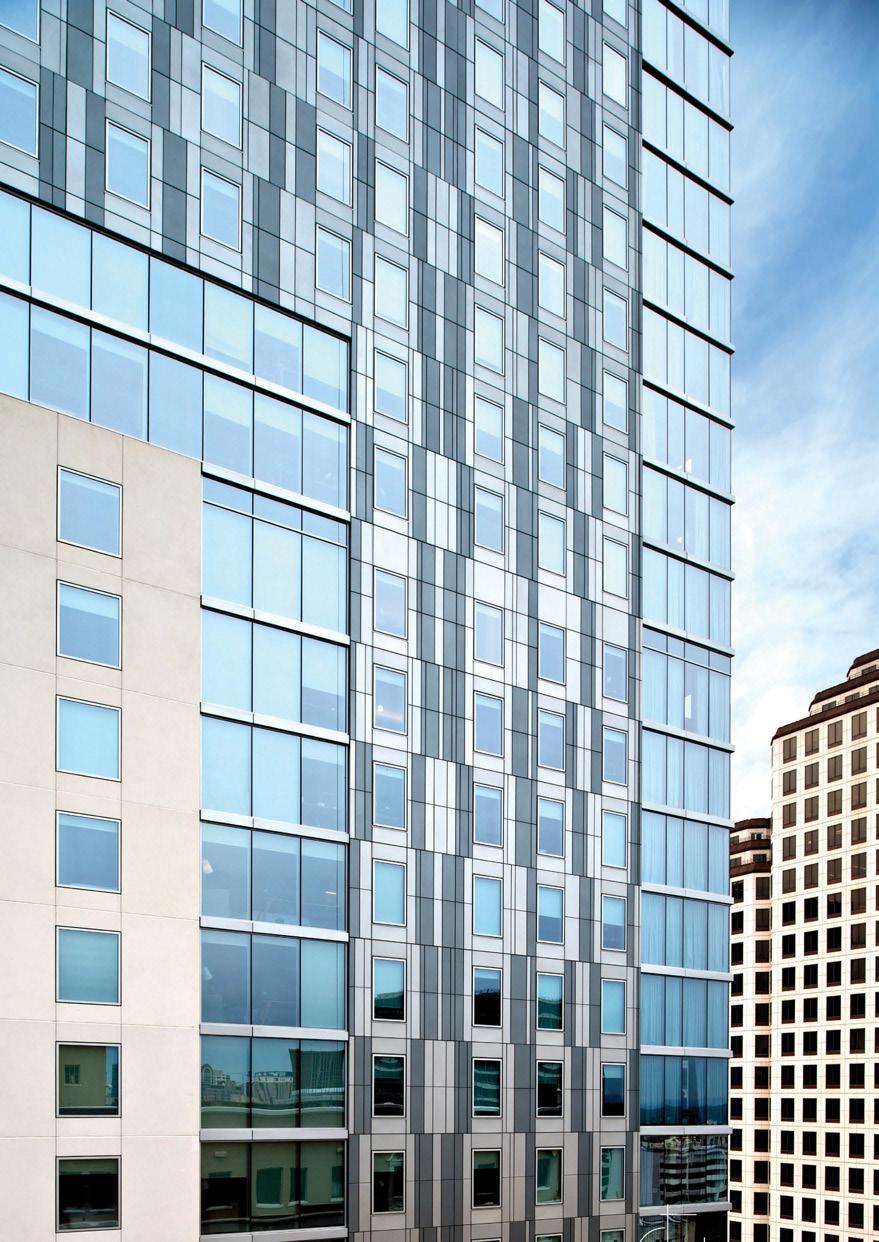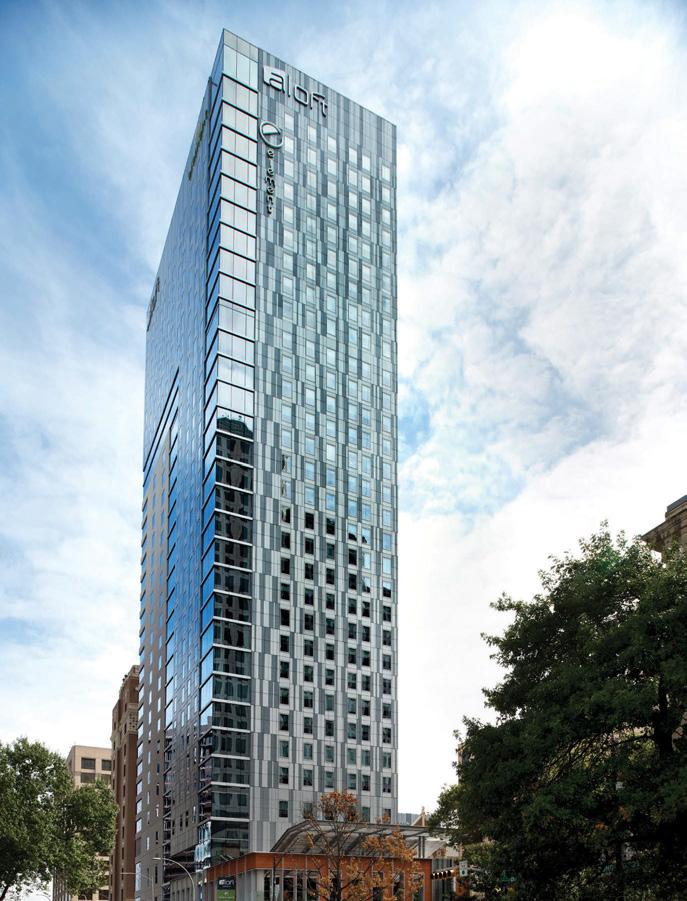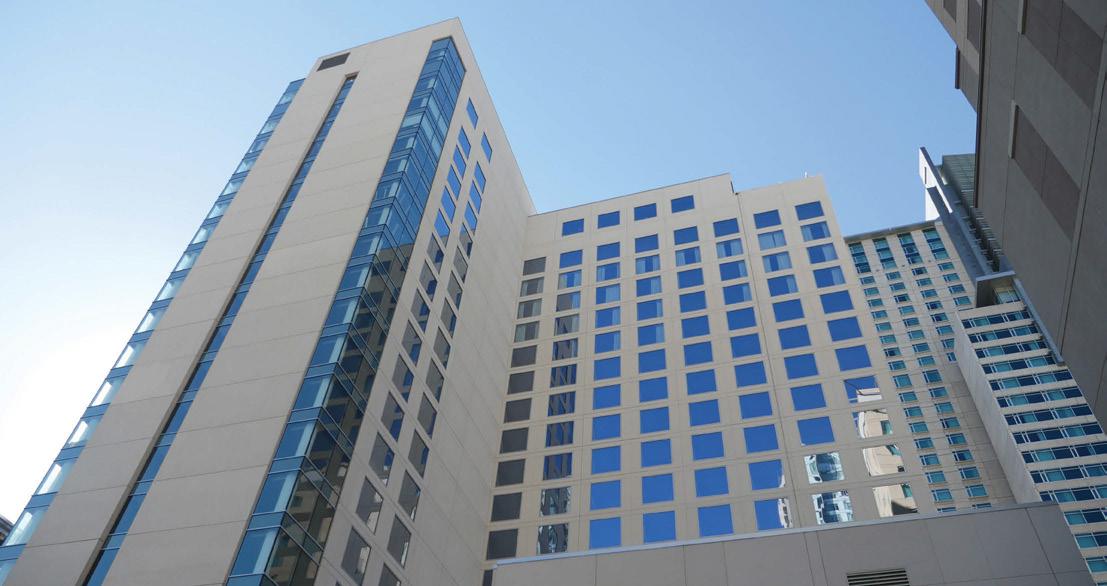
8 minute read
Solutions For Dual-Branded Hotels
by IdeaSoil
Panelization means significant costs savings.
Tim Salerno, StoPanel
Advertisement
Two authentic and distinct hotel brands, Aloft and Element, are combined into one 33-story tower in Austin, TX, and configured to offer two contrasting experiences for guests. P anelization is becoming a popular exterior insulated wall-system choice for trendy dual-branded hotels. While not new, dual-branded hotels are an increasing development, and the need to have costeffective building solutions is key.
The advantage to a developer with a dual-branded hotel is the likelihood of significant cost savings when only having to develop a single amenity or component within the hotel. It is important to bring the team together early in the development process to understand the ways to make this as efficient as possible. When combining hotels, the savings can begin prior to construction with decreased costs related to plans, permits, and fees. These properties are not your typical construction projects, so additional costs can accumulate when significant specialized design and construction are required.
Enter panelization. Prefabricated insulated wall-panel solutions are lightweight, energy efficient, durable, and require only a fraction of field personnel for a typical installation. By specifying a single water-and-airtight panel with the option of using virtually any desired finish or cladding—from brick, metal, and natural stone to the most modern, lightweight energy-efficient coating systems—owners and designers have the freedom to choose the look they prefer while meeting the schedule and performance requirements of the general contractors at an attractive price.
TIME-EFFICIENT PANELS An example of a dual-branded hotel built with prefabricated insulated wall panels is in downtown Austin, TX. The two authentic and distinct hotel brands, Aloft and Element, are combined into one 33-story tower and configured to offer two contrasting experiences for guests. This hotel plan called for a unique look, and became one of the reasons the owner, White Lodging, Merrillville, IN, chose the pre-fab StoPanel Classic ci system (Sto Corp., Atlanta) combined with Dri-Design, Holland, MI, metal panels for the exterior walls. The other reason was that prefabrication turned out to be the only time-efficient and cost-effective way to get the project completed.
The Aloft & Element hotel wasn’t originally designed with offsite construction in mind, but as the team of DPR Construction, Austin; HKS Architects, Dallas; and owner/developer White Lodging discussed options, they realized prefabrication might make sense. Winter was approaching, there was very little laydown area at the location, and there were concerns about debris and trash that would likely accumulate at the cramped job site. When the StoPanel Technology affiliate in Dallas, Baker Triangle Prefab, proposed a practical panelization approach as the solution, it was properly vetted among the stakeholders and eventually adopted as the plan.
In addition, recalled HKS principal Michael Strohmer, AIA, using a panel system gave the designteam more confidence in the overall quality of the construction while achieving the look they wanted. “Building panels in a controlled environment allows a better product,” said Strohmer. “The aesthetics were very important to us, and combining StoPanel EIFS and Dri-De


sign metal for the exterior walls was a great match.”
A third of the building incorporated StoPanel Classic ci, a fully engineered and prefabricated insulated exterior wall-panel system that weighed almost 90% less than a precast panel of the same size. The lightweight prefabricated panel incorporates control layers: StoGuard waterproof air barrier for air, water, and vapor controls, and expanded polystyrene for thermal controls. Sto finishes would then allow almost any design aesthetic to create the desired favorable first impression.
The other two thirds of the building used the Dri-Design metal wall-panel system. Dri-Design panels are pressure-equalized, rainscreen, architectural metal wall panels that attach to nearly any substrate without the use of clips or extrusions and are 100% recyclable. Dri-Design panels don’t require joint sealants, gaskets, or butyl tape, which eliminates staining and any maintenance associated with it. Dri-Design’s patented design has passed stringent air, water, and structural testing requirements in the industry, including the AAMA 508-07 test for pressure-equalized rainscreens, as well as Miami-Dade County hurricane testing.
The owners of Aloft & Element were looking for a different texture for a portion of the building, specifically a metal look,” said Jason Zeeff, vice president of sales for Dri-Design. “With our metal panels, you have high wind-load testing so you can build very high. They are also single-skin and non-combustible.”
The wall panels were assembled at Baker Triangle Prefab in Dallas, then transported to downtown Austin by truck and hoisted directly onto the building using a tower crane, a process that saved time and labor. Since the exterior finished wall panels were built in a controlled factory environment, weather delays couldn’t play havoc with the schedule. It was the owner’s desire to open the hotels quickly, and the team was looking for ways to shave months off of an already tight deadline.
According to Michael Vickery of Baker Triangle Prefab, the prefabrication process meant the walls could be installed on-site using just six workers. In total, 95% of the scaffolding and mast climbers were no longer needed. The prefab approach also made for a much quicker dry-in of the building envelope, with each floor being erected every two days.
This made it possible for the inside workers to move forward with insulation and drywall installation in concert with other interior trades. Seven different trades were boiled down to one manufactured panel, including installing the windows and glazing. In all, 500 total panels were used on this unique project and the fresh methodology meant they could hit their construction targets.
OFFSITE PRODUCTION Another dual-branded hotel in a busy downtown area, Le Meridien/AC Hotel Denver, comprises two European-inspired properties merged into a 20-story project. Panelization was the perfect fit for this project and StoPanel Classic ci was also chosen. Once again, the
Left. This Aloft & Element plan called for a unique look, which is one reason the owner chose the pre-fab StoPanel Classic ci system combined with Dri-Design metal panels for the exterior walls.
Above. The wall panels for the Aloft & Element were assembled at Baker Triangle Prefab in Dallas, then transported to downtown Austin by truck and hoisted directly onto the building using a tower crane, a process that saved time and labor.
Another dual-branded hotel in a busy downtown area, Le Meridien/AC Hotel Denver, comprises two European-inspired properties merged into a 20-story project. StoPanel Classic ci was also chosen for this project.

team, which included owner/developer White Lodging, HKS Architects, along with a joint venture between Swinerton Builders, Austin, and Hunt Construction, (AECOM) Los Angeles, was able to achieve the design intent of the project with panels, while saving time and money. Half of the building used pre-cast with thin brick and a window wall, and the other half used 251 StoPanel Classic ci panels.
The panels were manufactured by South Valley Prefab in an offsite climate-controlled facility in Littleton, CO. The panels were then transported to the site and installed with a tower crane. The plan called for concrete floor slabs to be poured for the 20-story structure at a rate of one floor each week. South Valley Prefab workers matched that pace, installing the StoPanels three stories below the floor the concrete crew was pouring. Working with a team of five or six, South Valley worked three days a week to install all the panels on a floor, completing the entire project in about 40 days, or 300 hours.
The installation of the exterior walls for the entire project was done simultaneously, and by using panels saved about 75% of the
Want more information? The items listed below are linked at commercialarchitecturemagazine.com/1811sto.
Circle 8 on the Reader Service Card.
Aloft & Element, aloftandelementhotels.com StoPanel Classic, stocorp.com/ci-systems-us Dri-Design, dri-design.com DPR Construction, dpr.com HKS Architects, hksinc.com/offi ces/dallas White Lodging, whitelodging.com Baker Triangle Prefab, bakerprefab.com Swinerton Builders, swinerton.com Hunt Construction, aecom.com/aecom-hunt South Valley Prefab, linkedin.com/showcase/south-valleyprefab PFVS Architects Atlanta, pfvs.com Shiel Sexton, shielsexton.com Hyatt House/Hyatt Place, hyatt.com/info/hyatt-place-hyatthouse-why-settle Le Meridien Denver, marriott.com/hotels/travel/denmd-lemeridien-denver-downtown
AC Hotel Denver, marriott.com/hotels/travel/denac-ac-hoteldenver-downtown conventional construction time, according to Travis Vap, CEO of South Valley Prefab. “The general contractor had a lot to balance on the project with pre-cast, concrete pourers, crane time, as well as our panel install,” said Vap.
There was limited access to the site with just one driveway area for a truck or trailer. The project was being constructed in the heart of downtown Denver, and the streets were kept open to traffic during the construction. The precast walls and StoPanels were installed three days each week.
“Panelization takes the guess work out of any building envelope,” said Vap. “The projects can be designed ahead of time, there’s a fast dry-in, and the interior can be completed concurrently. It’s an easier way to build.”
Hyatt House/Hyatt Place, a third dual-branded venture with White Lodging, is also in downtown Denver and was the first dual-branded Hyatt House and Hyatt Place constructed. The 110,000-sq.-ft., 21-story Hyatt duo also used StoPanel Classic ci, fabricated and installed by South Valley Prefab. The team involved, including White Lodging, PFVS Architects Atlanta, and a joint venture of general contracting firms Swinerton Builders, Austin, and Shiel Sexton, Indianapolis, chose panelization because of the site’s small footprint, the height of the building, and the ability for off-site construction so weather was not a factor.
A limited building crew was needed to hang the panels and using panels allowed the creation of the desired design. Larger projects, such as dual-branded hotels, lend themselves to panel systems to obtain a high-quality building wall envelope and speed to market.
Dual-branded hotels are likely to be around for a long time, as their numbers have increased over the past decade, and particularly over the past few years. The benefits are appealing to developers and owners, and prefabricated insulated wall panels help provide building solutions for designers and general contractors. CA
Tim Salerno, director, StoPanel (also known as Sto Panel Technology), has been with Sto Corp., Atlanta, for 30 years.








