ABOUTOURSTUDIO
-AconstructionprofessionalswithaboutfiveyearsofexperienceinundertakingBIM-drivenprojects.


-EngagedwithdifferentBIMuseslikedesignauthoring,3Dcoordination,4Dsimulationwithcost estimation,existingconditionmodelingandconstructiondocumentation.
-Creating2D&3DparametricfamiliesandproducingLOD300-400-500constructiondocuments.
-Aproactive,problem-solveranddetail-orientedscopewithhighqualitydeliverables,accuracy,and accountability.

OthmanebnaffanSt.,Heliopolis,Cairo,Egypt
+201123575731
IES.Studio.808@gmail.com
Issue.com/IES.Studio.808
TechnicalTools
Revit
Navisworks
KeyExpertise
BIMContentCreation
Model-BasedShopDrawings
Mission
Weintegratemostofengineering&architecture disciplinesatoneplacetodeliverexceptionaldesign ideasandsolutionswithcompetitiveprices,andto helpmakeanyprojectpasswithease,forourClients inthepublicandprivatesectors.Thescienceof engineeringandsustainabledesignservicesgives ourclientsbetterfuturefortheirprojects.
Vision
Weseeeachclientasanaddedvalue,and everyemployeeasanasset.Ourstrategyisto bealwaysdevelopedofferinglatesttechnology throughcomprehensiveandintegrated multidisciplinaryservicestoaddvaluestoour Clients.Wealwayshavethedesiretobeoneof thetopengineeringfirmsintheregion.
BIM360
Dynamo AutoCAD
Enscape,Photoshop
DesignValidation
Model-BasedQuantification
Cross-TradeCoordination
ProjectTemplatesCreation
4DConstructionSimulation
As-built(LOD500)
Values
Trust&Respect
Ethics
Commitment
ClientSatisfaction
Teamwork&Quality
BIMPORTFOLIOCONTENT
PROJECTS WORKFLOW
ProjectKickoff
BIMModelReview
Coordination&ModelUpgradeLOD350
BIMModelLOD400
MEPFabrication
BuildersWorkProduction
MedicalProjectsWorkflow
BIMModelAsBuilt–LOD500
4DSimulation
STUDIO
DELIVERED PROJECTS
MentorGraphics,Egypt
SaudiPayments,KSA
ThePodium,Egypt
Amazon,Egypt
SFMC,KSA
SAAF,KSA
NEWGIZA,Egypt
ProjectKickoff
ThisStageincludes: Assigningthe ProjectBIM Coordinator KickoffMeeting







SampleforadetailedProjectworkplan
Identifyingthe project’s standardstobe followed


BIMexecution Plan(BXP) preparation& Agreement



AssigningTeam membersfrom eachdiscipline
BIMTemplates Preparation
BIMModelReview


LOD300
•ThisStageincludedcheckingtheIFCModel(LOD300)ReceivedfromConsultantagainstthefollowing;
DesignVs.Model
•Reviewingdesign
drawings/datawithRevitModels

TechnicalReview

•DesignreviewforAll TradesagainstCode
•DesignreviewforAll TradesagainstSpecs
•DesignreviewforAll TradesagainstBOQ
TechnicalCoordination
•ShaftCoordination
•Sectionsatcriticalareasto ensureceilingvoidis
enoughforMEP
•ReflectedCeilingLayout
•Furniture&EQLayout

ModelQualityCheck
•Revitfilesperformance
•Familiesforeachtrade
•MEPfittings
•BXPcompliance
•NamingConvention, Worksets,

ModelSegregation
Actions
•RFIs
•ModelQualityReport
•ModelUpdates(Ifrequired)
•ModelSegregation(Ifrequired)
CoordinationWorkflow STUDIO
LOD300–350
•ThisstageincludesBIMmodelupgradetoreachLOD350–whichisaspecificstagehasbeenaddedbyAIA BIMForumgivingcapabilitytoperform3Dcoordinationandclashdetection.

•Approvedmaterialsthatarecriticaltothecoordinationprocessshallbeappliedtothemodel.
•ThefollowingelementsshallbeusedforasuccessfulCoordinationprocedure;
•ClashMatrix
•ClashTestsinsideNavisworkstoperformclashdetectionprocess
•ClashReportproduced&distributedtoeachrespectivediscipline
•ClashCharts
CoordinationWorkflow
















-ElevatorsShopdrawingsVs.Archopenings, Shaftdims.,overheadandpitdims.




BIMModel–LOD400 STUDIO
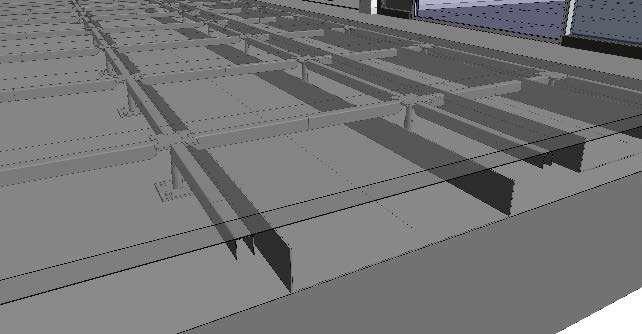
LOD400FamiliesSamples
•Ceilingsuspensionsystemisfullymodelledincludingfurringchannels,hangersandtiles.
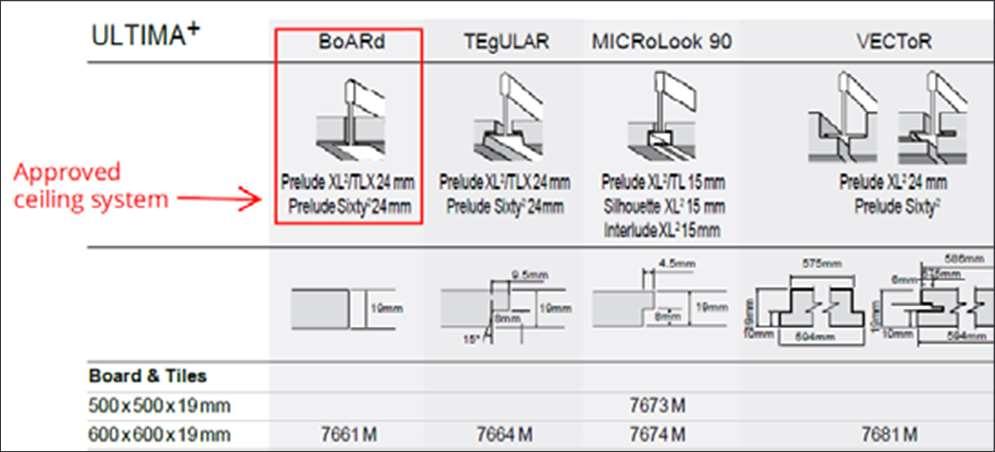



•RaisedFloorSystemisfullymodeledwithpedestals&FramingGridaccordingtoselection.
•ThesystemiscoordinatedwithfloorRaceways.
BIMModel–LOD400


LOD400FamiliesSamples
•FanCoilUnitsaremodelledaccordingtoapprovedmodelsaccuratedimensions.
•FCUsfamiliesshallbemodelledwiththeinstallationclearancetoensure providingsufficientspaceforpipingconnection,service&maintenance.

STUDIO
BuildersWorkProduction
BuildersWorkSample
•BuildingB04.33–SFMC

•RevitModelscreatedonlyforcoordinationandBWproduction

BuildersWorkProduction


BuildersWorkSample

MedicalProjects STUDIO
MedicalProjectsWorkflow

Coordination Process
RoomsMedical DataApproval
Medical Equipment Coordination
RoomLayout Sheets

•Project’sStandardCatalogue(Specifications)shallbepreparedandimplementedforeachmodel elementasKeynote.







ShopDrawings
ProductionforAll Trades


MedicalProjects


MedicalProjects




AsBuiltModelProcedures
Markupdrawingsareprovidedaccordingtothe recordeddimensionsafterconstruction
-Pointcloudconvertedintoasbuiltinformation







4DSimulationWorkflow
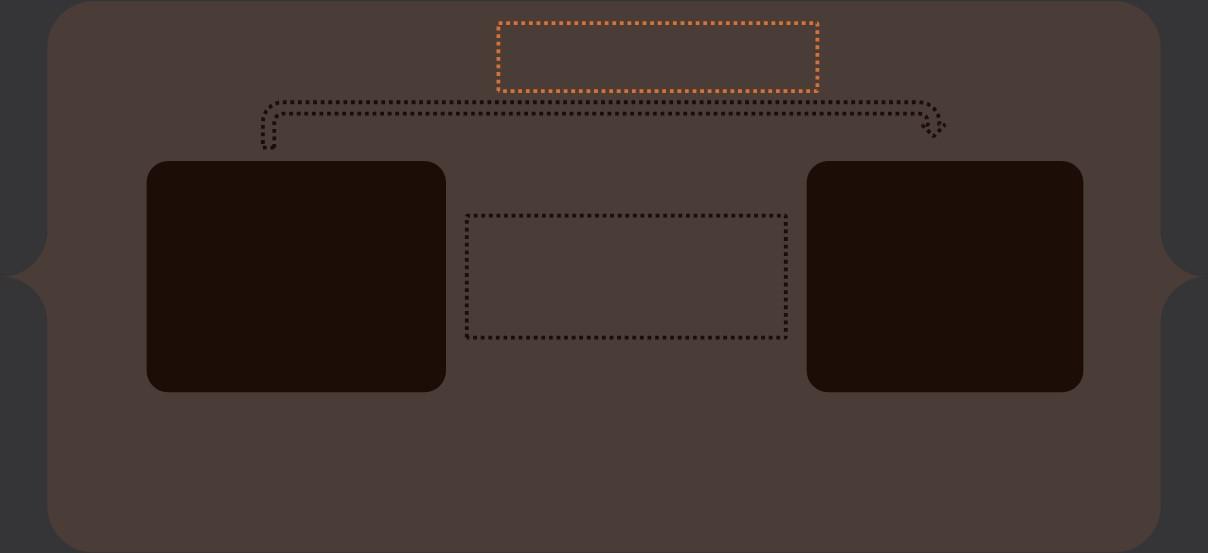























MentorGraphics


•Location:CFC,Cairo,Egypt
•Type:OfficeBuilding(FIT-OUT)


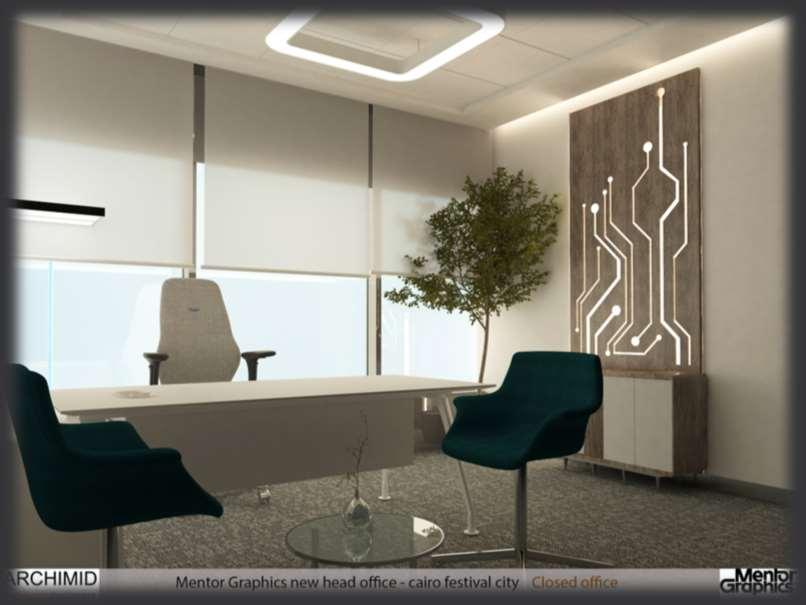


•Designer:ARCHIMID
•Contractor:SECTORSConstruction
•BIMContractor:RAKADesign

•Software:RVT2019,NAVISWORKS,Dynamo
Scopeofwork
•Existingconditionmodeling
•DesignReview(Lifeandsafety)withlocalcodes


•InteriorDesignImplementation
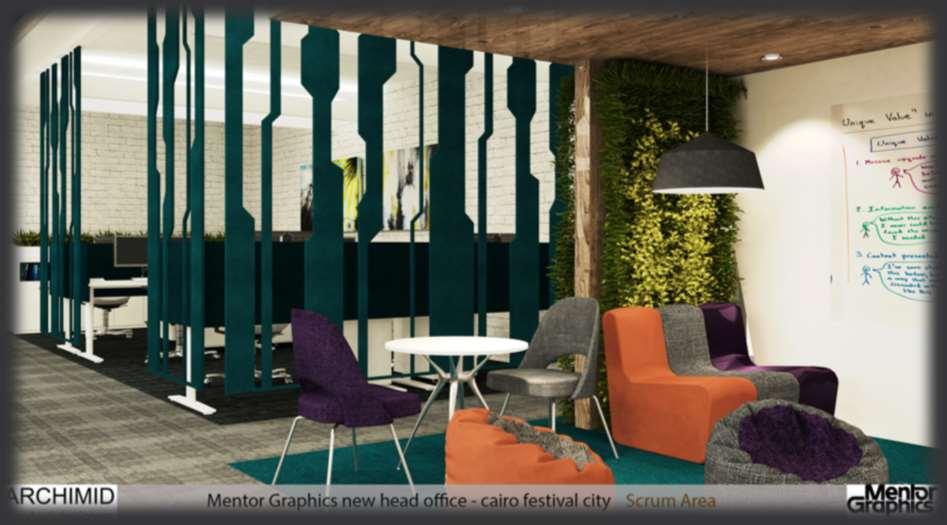
•MEPCoordination
Deliverables
•FullCoordinatedBIMmodelLOD500
•DetailedShopDrawingPackage
•Billofquantities
•FF&E
Existingcondition
•Core&Shelladministrationbuilding
•Projectconsistof4floor(2nd,3rd,4thand5th)



•GFA1750m2pereachfloor
Scopeofwork

•CoordinateAs-BuiltDrawings
•Core&shellModeling(Architecture&Structure)




•Acquireprojectlocationcoordinates

CoordinatedPlansSamples

•Containsallwallfixturesandoutletstobearchitecturally coordinatedwithstandardheightsandin-planaccurate dimensions

•Powersockets,Dataoutlets,Cardreaders,Touchcontrol panelsandfirealarmetc.


•Specialrequirementfromclienttobepresentedinplan viewwitheachfixtureheightfromF.F.L


•Itwasachallengehowtocoordinateeveryfixtureand workwithElectricalandMechanicalRVTLinksinparallel withArchitecture
•Howtodisplayfixtureswithsameverticalplacementand differentheightinplansandnottobeconflictedin drawings














































































































