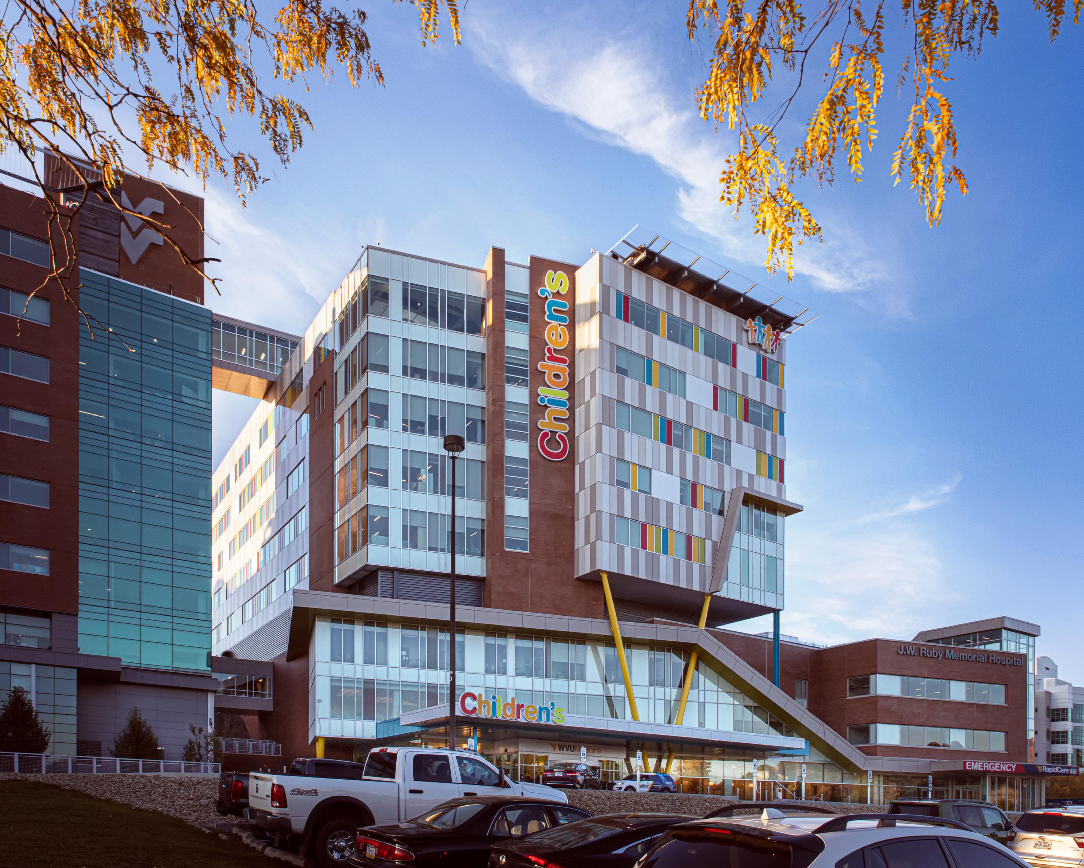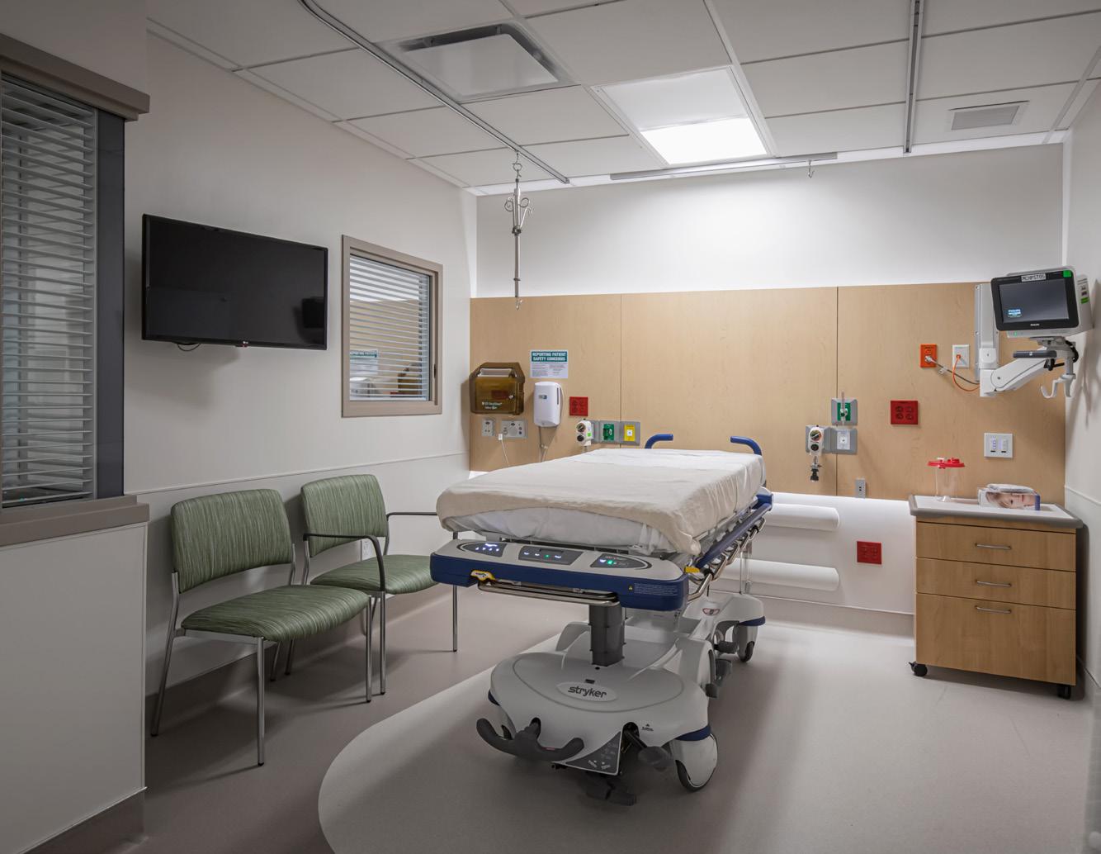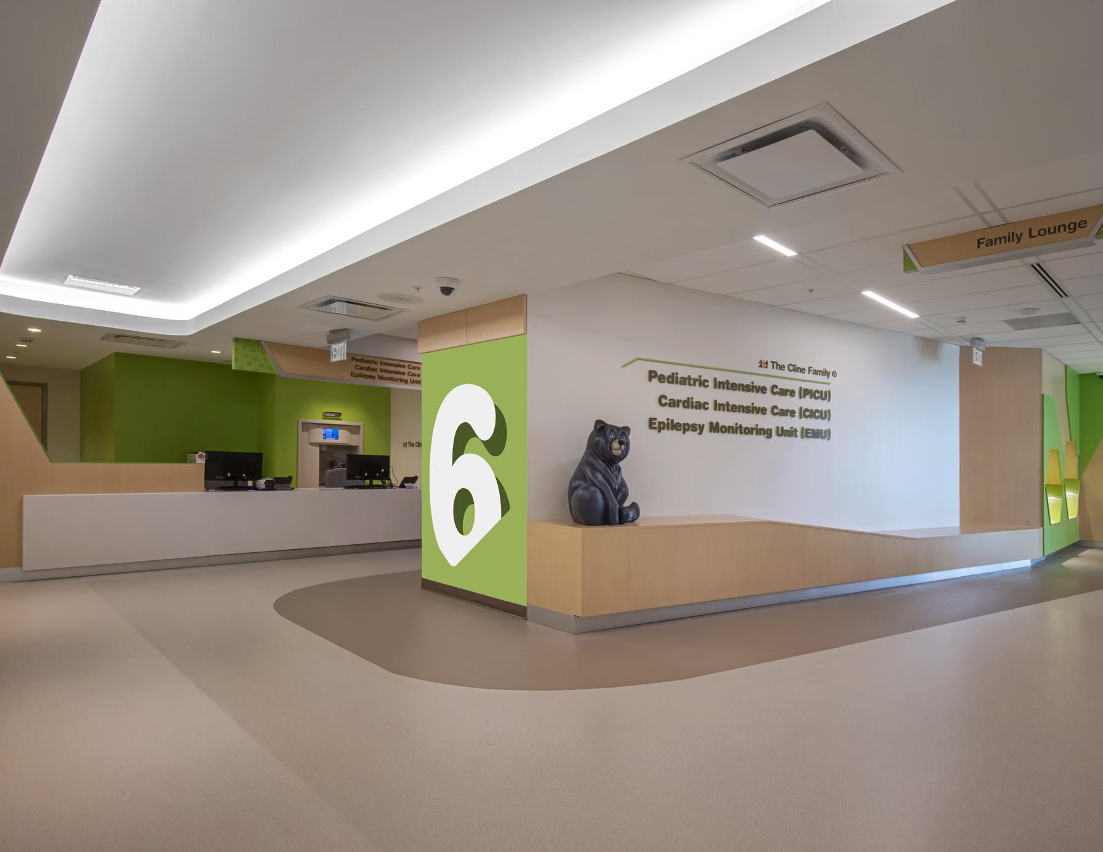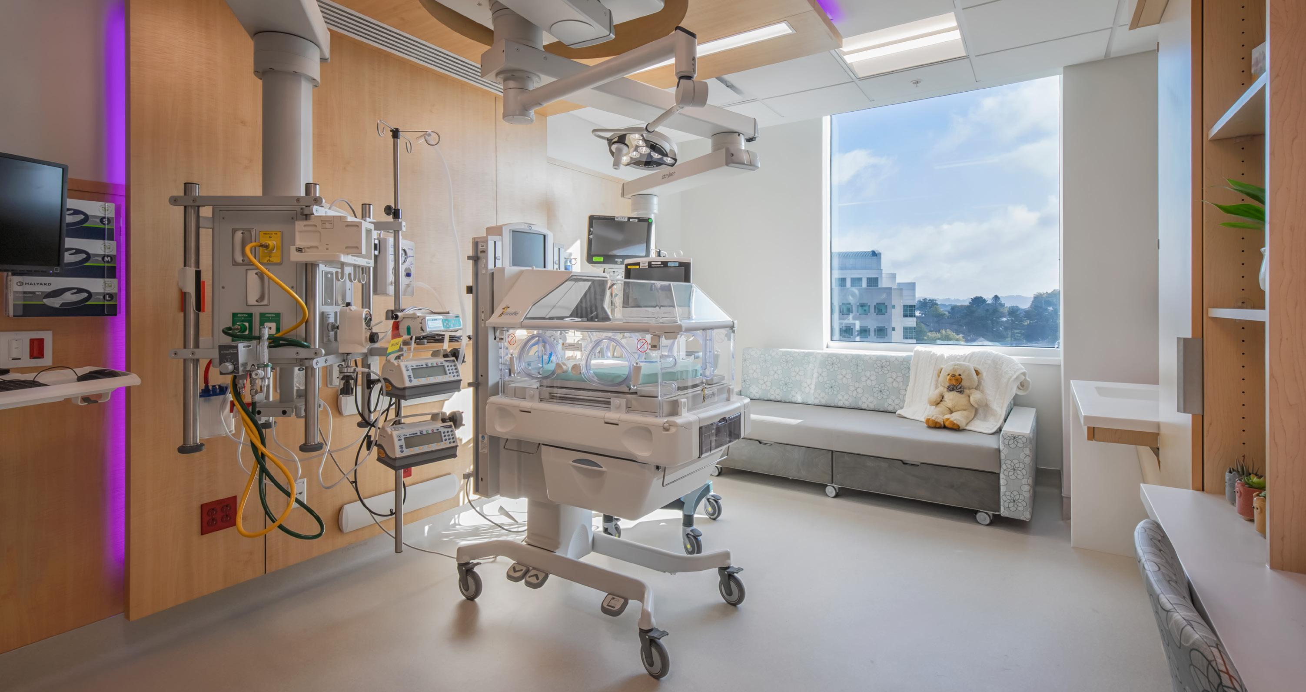







Any Children’s Hospital serves the most vulnerable of our population: premature babies struggling to survive entry into the world, kids encumbered with challenging diseases that threaten to cut their lives short, and ordinary sons and daughters who require medical assistance to restore their health and get back to being just kids. These are the emotional drawstrings that infiltrated the IKM team and infused a personal, lasting connection to the mission of this engagement.
The new freestanding Children’s Hospital on the Ruby Memorial campus of West Virginia University Medicine (WVUM) is a facility that supports the delivery of highly specialized, comprehensive care for the kids of West Virginia and beyond.
WVUM initiated a multi-prong strategic plan to fortify and enhance their pediatric and obstetric service lines by planning and constructing a freestanding Children’s Hospital while simultaneously recruiting a cadre of specialists and sub-specialists to bring world class care to the state. Relocating and expanding from being embedded within the tertiary care facility, this hospital engaged and implemented evidence based design to create a healing environment for the entire family. When the need presents itself, the families of West Virginia and the surrounding area now have a choice close to home – a choice that is identifiable and nationally recognized for its state-of-the-art clinical care, focused on nurturing and restoring the lives of children, and accessible to all regardless of the ability to pay.
“
...highly specialized, comprehensive care for the kids of West Virginia and beyond.”

H
Rooftop Hellipad
Capable of Handling a Fully Loaded US Army Blackhawk Helicopter
By the Numbers:
Level II Pediatric Trauma Center with a Level I Adult Trauma Center and a Level IV Neonatal ICU
ECMO Treatment for Patients with life-threatening heart and/or lung conditions
6,225 Births
67,382 Emergency Department Visits
Hospital with a Pediatric Cardiac Surgery Program
Pediatric Epilepsy Monitoring Unit
9,250
Surgeries
151,767 Clinic & Hospital Visits
While the former Children’s Hospital lacked a standalone identity and a recognizable front door to greet patients, families, and visitors, the new facility is strategically situated along an avenue of other branded medical facilities and is no longer obscure but proudly announces its own distinct presence. The Children’s Hospital now stands along the “Miracle Mile,” the row of WVUM’s specialized institutes overlooking the football field, visible from the stands of Puskar Stadium or from your screen when watching the Mountaineers. This reinvigorating of the Children’s brand and facility not only encourages local families to seek care in-state, but it also provides a focal point for philanthropic efforts which supports a crucial step in delivering pediatric care: relieving the dependence on family resources. This new building can facilitate that in ways the former Children’s location could not.
The user experience begins with communication about how to arrive and what to expect. Street and roadway signage were augmented to provide clarity and upon entering the campus the signage and building clarify the destination. Covered drop off welcomes visitor and patients alike. A concierge is available to assist and recognizably clad volunteers help one to the specific location within the building.
Emergency Department

A dedicated pediatric Emergency Department with express elevator service to advanced diagnostics or surgery rounds out the ground floor of the facility.


The entry level includes places of refuge offering: a nourishing meal or a steaming cup of coffee in the café, browsing in the gift shop, meditation in the multi-faith chapel, an exterior reflection garden, and even a pharmacy to relieve the stress of stopping to pick up a prescription on the way home.





A natural light filled waiting space with sibling play area welcomes families who will be experiencing a surgical visit. Private pre op bays supports parental engagement until the patient is moved into the surgical suite which includes general, cardiac, neurologic OR’s positioned efficiently around a core of sterile processing and storage to facilitate a shortened turnover time. Post procedure, Inpatients are transported through discreet dedicated elevators direct to the center of the patient floors.


The patient rooms begin on the sixth floor, offering stunning vistas of West Virginia’s scenic topography. Each room invites family participation in the care and supports overnight stays. The design offers the patient and family a sense of control through manipulatable LED lighting including color and ambiance, and interactive screens support menu choices, instructional videos, and gaming. The PICU rooms are organized with boom mounted services to more easily address the medical condition of the patient.



On the seventh floor, the NICU has flexible rooms to accommodate multiple birth events for families gifted with twins, triplets, or quadruplets. A wall of stacked coal is prominently displayed in the corridor to recognize NICU donors and to pay tribute to the historic impact of coal upon the economy of West Virginia.

Private NICU rooms encourage parental bonding, reduce the acoustic din of medical equipment, and support the early establishment of circadian rhythm of the neo-nate. This floor also supports a process of stress relief for families preparing to bring their child home.


This includes nesting rooms, where families of babies that will require medical equipment at home can familiarize themselves with the nuanced operation of that equipment in a residential bedroom prototype before traveling home.

This floor is dedicated to the embrace of new life. Offering Obstetric care in a comfortable spa like environment this facility supports the needs of families as they welcome their new addition. Multiple approaches to laboring and delivery are available to the “moms’, including water labor options. Direct unimpeded access to triage rooms are available directly across from the elevators to assess labor progression. Should medical conditions necessitate, fully equipped C-Section rooms are embedded on the floor to reduce travel distance. State of the art newborn medical support is also available to handle all situations quickly and effectively. The patient rooms support immediate bonding of the newborn with rooming in for both the baby and the dad/partner. Calm colors encourage stress relief and mountain vistas supply positive distractions. Challenging pregnancies are located in a separate area of the floor so those conditions can be managed with little distraction.



This 34 bed unit manages the acute care pediatric patients. Each room offers families the option to stay with their child. The families have the ability to personalize their room during their stay. Patients can bring their gaming devices to occupy time. Located as the top patient floor, each room has expansion views of the rolling West Virginia countryside.

9th Floor
Peds Acute
The floor has a gym for therapies, a space to support play and a room where they can be tutored to keep on track with their academics. Six enlarged rooms in the southeast corner of the floor and dedicated to Hematology/Oncology patients who have extended stays and where families can support each other.



Each floor is keyed with a friendly, stress relieving animal mascot and a distinct color. As families navigate through the hospital, they are met with intricate carvings of each animal that invite them into family lounges. This animal theme is then incorporated into the signage, artwork, and fun interactive graphics for patients and siblings to engage.





The designers were determined to fully understand the challenges, pressures, and stress levels that the children, their families, and the hospital staff go through daily. In designing the patient rooms and family resources, it was important to both WVUM and IKM that the experiences of previous users be considered. The project team met with the parent advisory council of the Children’s Hospital to understand the perspective of the parent: – the emotions, difficulties, and celebrations that come with having a child in the hospital.

One of the key take aways was that being in that environment can make the patient feel like they have no control over their own destiny, and the family undoubtedly experiences that as well. This reinforced the need to incorporate features that allow families to personalize their space. The advisory council was particularly excited about the customizable color-changing LEDs that give back a sense of control. Patient rooms are arranged in a neighborhood layout so that the proximity of the nurse is apparent to the family, thus reducing stress. With the caregiver closer to the patient, the expectation is that operationally this will follow the evidenced-based literature and reduce the frequency of patient falls and medication requests.



The top floor is dedicated to the Family Resource Center. It is a unique place where family, siblings, friends, and even some patients can “escape” to play video games, watch football, and explore a locker room modeled after the Mountaineers’ own. As many families spend extended time at this facility, the Family Resource Center offers a place for parents to wash their hair, do a load of laundry, connect with other families experiencing the same trials, and for siblings to play and keep up with school. The patient rooms can’t always accommodate these activities, so the tenth floor is where they can find that little bit of normalcy. There are spaces where families can: order take-out and have a normal sit-down dinner, lounge in big comfy beanbag chairs, engage onsite daycare where kids are monitored by trained personnel, utilize a resource center for research, and meet and plan in comfortable non-clinical conference and office space.

The Mountaineer football theme of the Family Resource Center was inspired by the clear view of the stadium’s scoreboard. When families come to the tenth floor, they have a chance to leave the hospital environment without ever exiting the building. Kids can go “On Air” in the miniature press box while they record themselves calling famous plays in Mountaineer history. The locker room has a projector tucked above the WVU logo in the ceiling that drops down for visitors to cheer on the team during live broadcasts. The surrounding lockers double as cases for alumni to display archives from their glory days – a visual representation of the lasting connection between the athletic department and the Children’s Hospital. The locker room is a space where players, past and present, can spend time with kids and sign autographs, giving a behind the scenes look at what it’s like in those exciting pre-game pep talk moments. This space may not have medical equipment and nurses, but it nonetheless contributes quite a bit to the recovery process for patients and their loved ones.




Over the course of an architect’s career, there are few projects that offer significant opportunities to work closely with committed, focused Owners and end users to mold experiences that support a mission and vision through the intersection of the built environment and operational protocols. This was one of those few. The WVUM Children’s Hospital, its design, and its process will long live imprinted on the hearts of the IKM team.

“ A Beacon of Hope ”
