








Guided by our seven core values, IKM is committed to serving healthcare institutions by understanding the healthcare industry and providing architectural solutions that support the changing needs of our clients and a superior user experience. Using a Lean Approach and Evidence-Based Design, IKM creates highly efficient designed, high-quality facilities that transform healthcare and contribute to improved outcomes, increased patient satisfaction and a stronger return on investment.
As members of The Advisory Board Company, IKM accesses predictive modeling tools, analytical research, benchmarking best in class examples, and peer-driven insights to serve architecture, planning and interior design healthcare clients in a manner where decisions are supported by comprehensive evidence. Since our inception, IKM has enjoyed a reputation for excellence in architectural design and outstanding service to our many clients. Rather than simply completing commissions, we concentrate on building lasting relationships through understanding all the issues surrounding our clients’ business, placing ourselves in the position of patient, clinician, and administrator and focusing on a holistic approach to the healing process into which the physical environment is intrinsically woven.
1911 1911 70+ 75%
IKM was founded 111 years ago in Pittsburgh, PA.
We have 70+ employees across our two office locations in Pittsburgh and Cleveland.
75% 70+
The majority of our work is healthcare. We are committed to serving these institutions by understanding the industry, providing architectural solutions that support the changing needs of our clients, and a superior user experience.

The new freestanding Children’s Hospital on the Ruby Memorial campus of West Virginia University Medicine (WVUM) is not just a hospital. It is a facility that supports the delivery of highly specialized care for the kids of West Virginia and beyond. Prior to this project, pediatric and obstetric patients and their families were directed to the sixth floor of Ruby Memorial Hospital for their care. This was essentially a horizontal hospital within a hospital. It was a place reached only through intersecting with and experiencing a tertiary care facility laden with adult patients. In stressful times of searching for the best care for their child, families would often overlook the services in their backyard and choose to travel to more renowned pediatric facilities with a branded physical presence – such as the children’s hospitals in Columbus, Pittsburgh, and Washington D.C. It was clear that this was not the way to serve the families of West Virginia.
WVUM initiated a multi-prong strategic plan to fortify and enhance their pediatric and obstetric service lines by planning and constructing a freestanding Children’s Hospital while simultaneously recruiting a cadre of specialists and sub-specialists to bring world class care to West Virginia. When the need presents itself, the families of West Virginia and the surrounding areas will now have a choice close to home – a choice that is identifiable and nationally recognized for its state-of-the art clinical care, focused on nurturing and restoring the lives of children, and accessible to all regardless of the ability to pay.

This 155-bed, eight-story pediatric bed tower, women’s pavilion, and medical office building is fully self-sufficient and will house inpatient and outpatient services in a stateof-the-art environment.
Each patient room unit has numerous family amenities to reduce stress levels during their child’s stay. Families and patients have greater control of their environment, including lighting, temperature, blinds, television content, gaming, and room color. Units are set up in neighborhoods to bring care closer to the patient and reduce steps of caregivers. Each neighborhood is self-sufficient in terms of support spaces.
The NICU is organized around a single-room model to support clinically proven best practices and advanced treatment protocols. Provisions are made for multiple births to be in the same room and families will have lockers, showers, respite spaces, and nesting rooms to prepare for bringing their child home.
The Labor and Delivery component offers birthing options for families and is a fully self-contained unit with three C-Section Suites, an advanced infant resuscitation area, and an antepartum suite to support at-risk pregnancies.
The facility will include a neonatal ICU, a pediatric ACU, a pediatric ICU, and a dedicated pediatric emergency department with express elevator service, as well as dedicated operating rooms, suites, cardiac catheterization, intestinal endoscopy, clinical support lab, pharmacy, respiratory therapy, and a café.
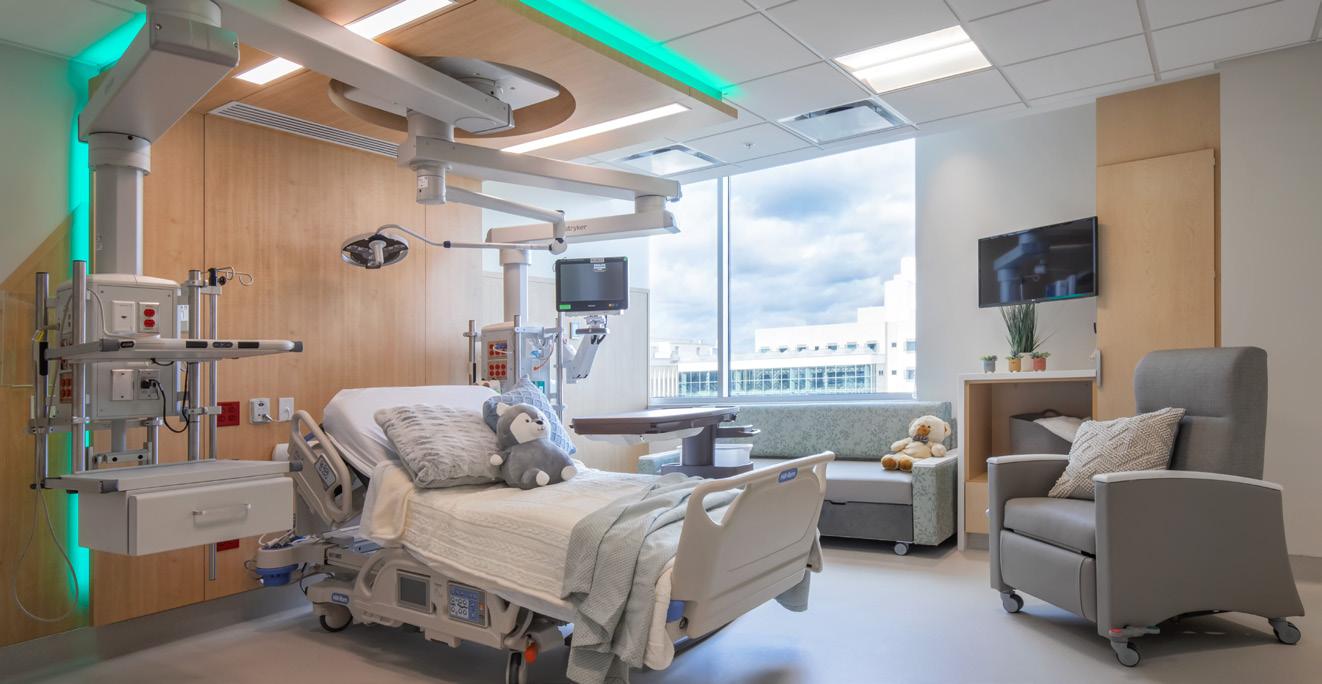



It is natural for children and adolescents to experience anxiety when visiting the doctor. Because elevated levels of anxiety and its associated behaviors can have an impact on the quality of care, a focus of this project has been to explore the patient experience from a child and adolescent’s perspective in an effort to provide an experience that calms and assists with helping to mitigate that anxiety.
Crafting a positive, non-threatening, patient experience from the vehicular approach through to the interactions with the building was a key design consideration. The exterior design incorporates patterns that create a sense of animation and subtle movement. Waiting areas and public circulation are placed at the front of the building taking advantage of daylighting. Upper floor public functions are contained in a metal panel-clad three-story tube element that rests on a diagnostic and treatment podium clad with large-format ceramic tile. The end of the tube becomes a glazed lantern visible from the highway.
The interiors promote a sophisticated yet playful experience that appeals to multiple age groups. Smaller windows, set low to the floor, provide niches for children to engage with the outdoors, and each floor employs a dominant color theme to aid in wayfinding. Varied styles of seating and furniture elements zone the waiting area and incorporate “discovery” pieces for children to play.

The overall color scheme was chosen to evoke childhood memories of natural elements undeniably experienced by all ages of children. Jeweled earth tones such as sea green, lime, berry and lavender, are used as a dominant color per floor to assist in way-finding throughout the building. Over-exaggerated monochromatic colors and shapes create movement on the public elevator lobby walls with the use of custom designed graphics on durable antimicrobial film. Interactive distraction art is incorporated in the casework elements along with playful furniture pieces to create an intimate separation between pediatric and adolescent patients in the large open public waiting areas. Upon entrance to registration, the visitor experiences a creative impulse of colorful, glowing acrylic panels which appear to be floating in space. The use of overlapping bright colors on a neutral background promotes a sophisticated, yet playful interior experience.
Visible from the heavily traveled I-79 corridor, this facility features expanded services including primary care, pediatric sub-specialty care, open gym and exam room space for rehabilitation services, state-of-the-art pediatric-based radiology including X-ray, fluoroscopy and ultrasound, and an after-hours pediatric care center. In anticipation of future expansion, the project provides for a future MRI suite and 15,000 square feet of undeveloped shell space.


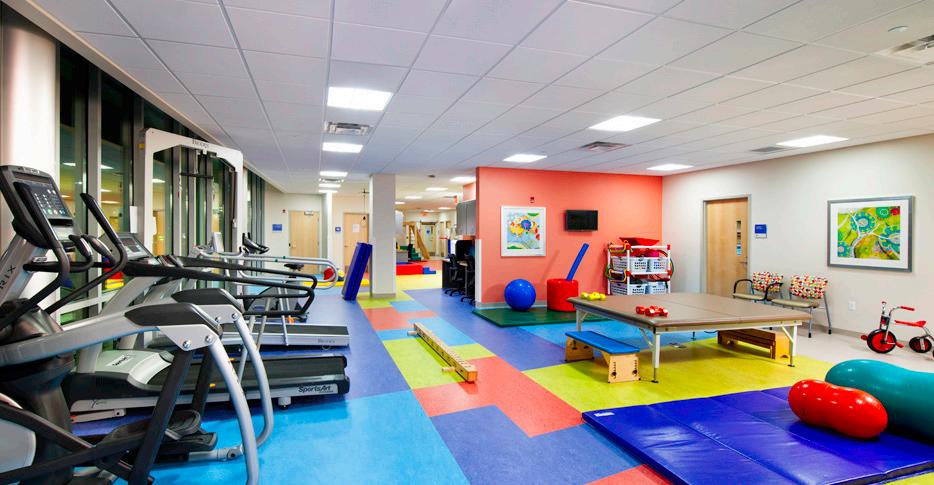


Construction has recently completed for the buildout of 30,000 square feet of medical office space that will house a variety of pediatric medical and surgical specialties and outpatient services. The new outpatient center will enhance access to pediatric specialty care for patients and families in Lancaster County and the surrounding areas without having to travel outside of the county.
This new 47,000 square foot pediatric center will offer convenient and comprehensive, high-level pediatric care in an environment completely designed for and dedicated to children, teens and their families and will also include pediatric specialty care.
Lancaster Pediatric Center provides a full spectrum of care for children from infancy through age 18, including 20 medical and surgical pediatric specialty and subspecialty services. It also offers consultations with expert neurosurgeons and orthopedic surgeons, as well as psychiatrists and behavioral health specialists.
The new pediatric center was designed to be warm and inviting for patients and their families, as well as private and interactive. There are a multitude of toys, white boards, bathrooms and places to sit.
On the exterior, the existing façade was removed to accommodate a new entrance location and iconic canopy. The departments are arranged along a circulation spine we call Main Street which is accentuated by a color coordinated rainbow floor pattern that follows the corridor and peels off to each department. Arrival at the facility will have a “wow” factor and be specific to pediatrics. Organization of program and building will be clear as to avoid division and confusion about leadership and responsibilities for both clinic and operations. Centralized organization will ease communication stresses.
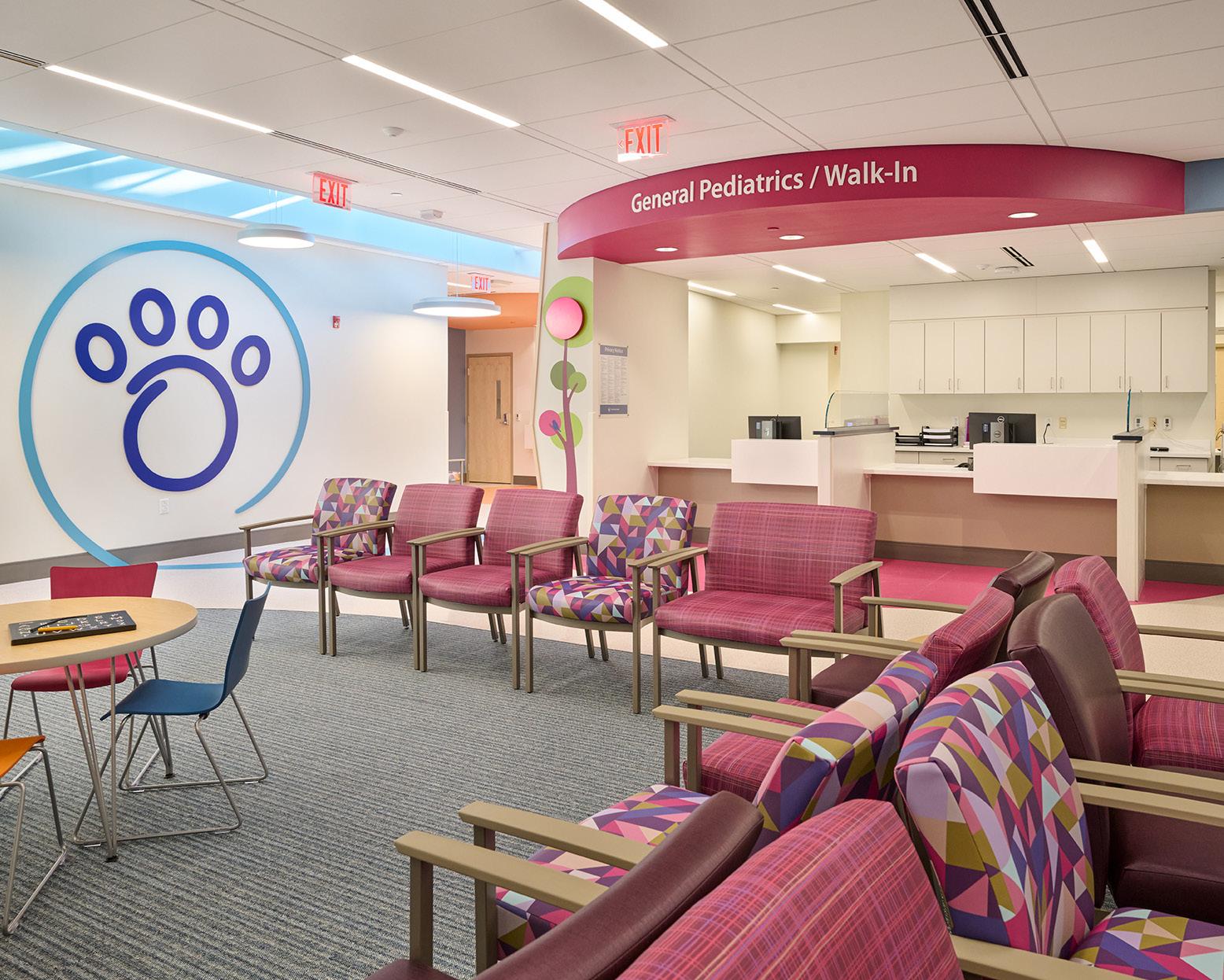


First-of-its-kind facility in the region to deliver coordinated primary health care for children and adults. The three-story, 44,000 square foot building will provide primary care, women’s health, pediatric, rehabilitation, radiology and laboratory services under one roof. There also will be an Austin’s Playroom for children, created in conjunction with the Mario Lemieux Foundation.
The UPMC Hampton Outpatient Center located just north of Pittsburgh brings an enhanced, neighborhood experience to local patients. Set on a prominent corner of two major roadways, the three-story ambulatory care facility is designed to bring a breath of fresh air to the area by providing a one-stop-shop to patients once burdened with visiting multiple locations for primary care services.
This building offers a refreshing change of pace with spacious waiting areas in a glass atrium that lets in an abundance of natural light and provides a connection to the outdoors. Observers will notice a clean, contemporary building design. As part of the holistic design, the palette of glass, aluminum, and wood-like panels move seamlessly from exterior to interior with the intention of bringing elements of nature to the waiting and wayfinding experience. For greater ease of navigation throughout multiple departments, each floor has a designated color scheme.
Upon entering, patients are greeted by a grand entry lobby with stone-like finishes on the floor and walls, a wood ceiling and a large, three-story glass atrium providing a welcome distraction for weary patients in what is often an unsettling trip to the doctor’s office. The new outpatient center is based on the medical mall concept of convenient access to primary care services for patients in their own communities.
Outpatient Center


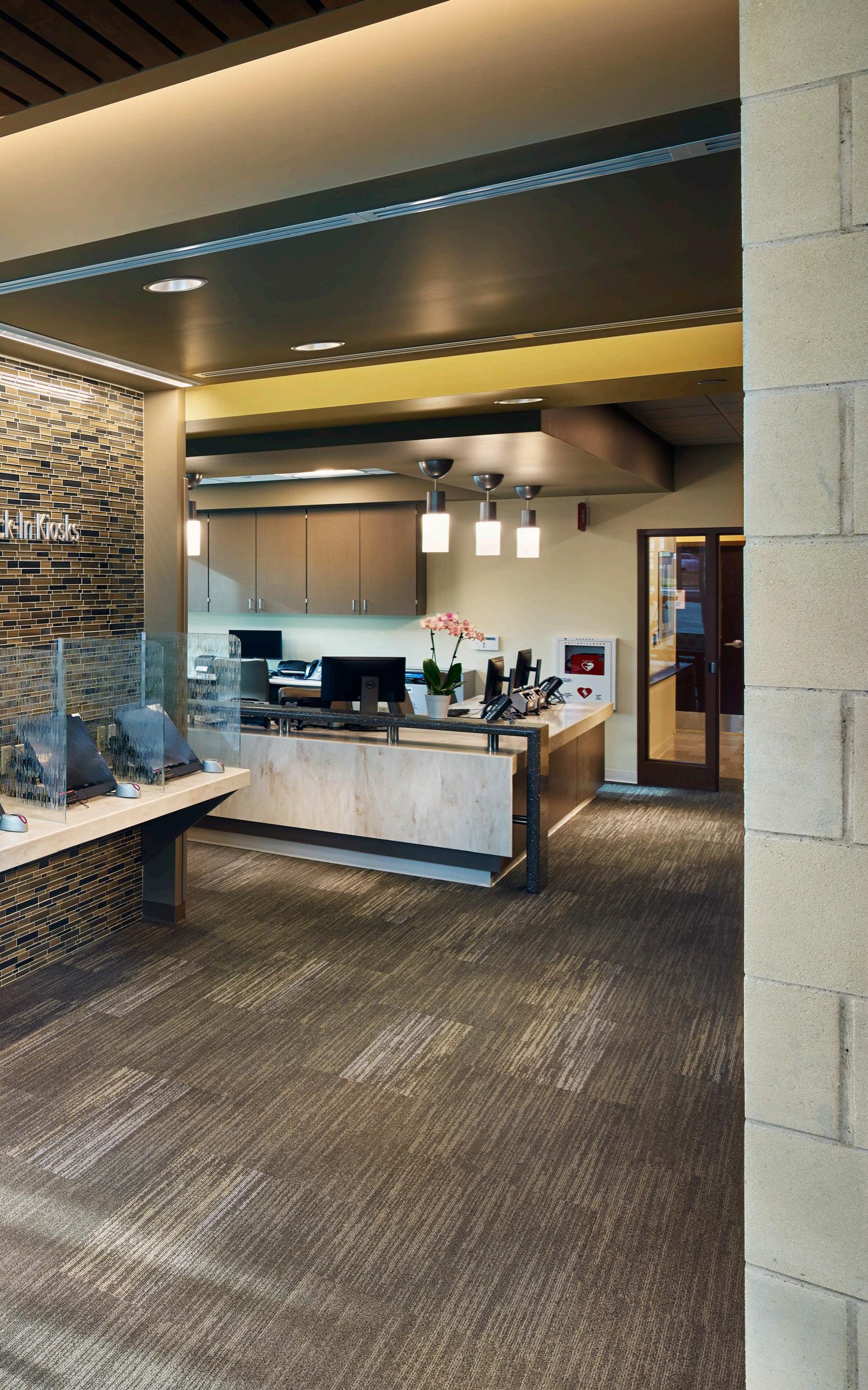
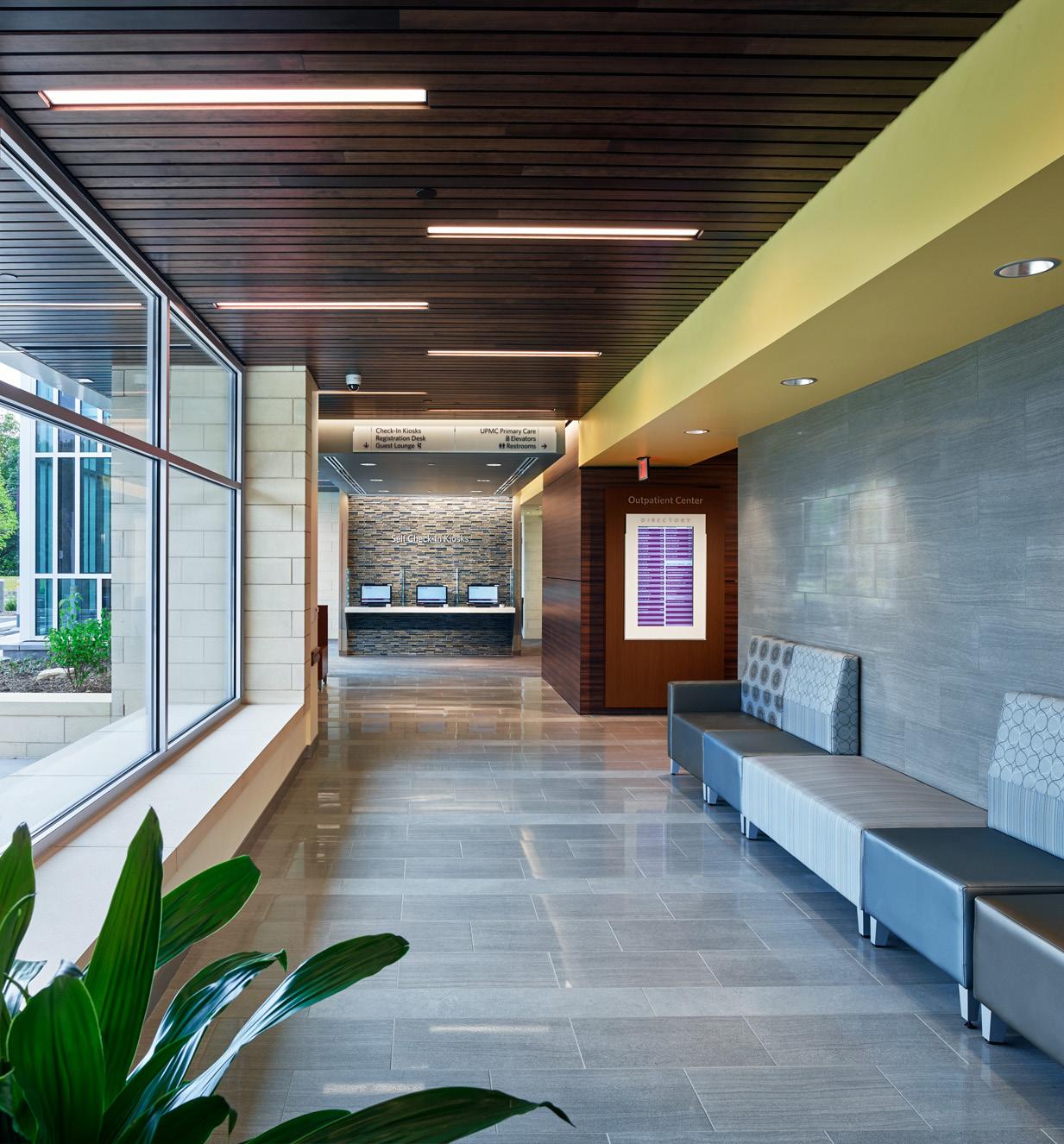

www.ikminc.com