






Guided by our seven core values, IKM is committed to serving healthcare institutions by understanding the healthcare industry and providing architectural solutions that support the changing needs of our clients and a superior user experience. Using a Lean Approach and Evidence-Based Design, IKM creates highly efficient designed, high-quality facilities that transform healthcare and contribute to improved outcomes, increased patient satisfaction, and a stronger return on investment.
As members of The Advisory Board Company, IKM accesses predictive modeling tools, analytical research, benchmarking best in class examples, and peer-driven insights to serve architecture, planning, and interior design healthcare clients in a manner where decisions are supported by comprehensive evidence.
Since our inception, IKM has enjoyed a reputation for excellence in architectural design and outstanding service to our many clients. Rather than simply completing commissions, we concentrate on building lasting relationships through understanding all the issues surrounding our client's business, placing ourselves in the position of patient, clinician, and administrator, and focusing on a holistic approach to the healing process into which the physical environment is intrinsically woven.

Fairlawn, OH
PROJECT SIZE:
163,000 square feet
CONSTRUCTION TYPE:
New Construction
PROJECT SCOPE:
Crystal Clinic Orthopaedic Center is very much a hospitality-focused setting that elevates individual experience through careful spatial design and visually rich material pallets. Warm cocoa tones mix with accents of brass and deep midnight to dispel any notion that this is a typical hospital. A comfortable human scale entices each patient to think of this as a place of healing and recovery. Patient lounges use generous windows to connect to outdoor gardens and usher light into each gathering space. Beyond reception, the ground floor houses a cafe, imaging department, clinical testing, and urgent care clinic.
Twelve operating rooms are located on the second floor, along with a waiting area overlooking the lobby, sterile processing, and administrative space.

Floor-to-ceiling glass is repeated in the sixty private patient rooms on the third floor. The inpatient room is more boutique lounge than bedroom. Sliding doors and thoughtful lighting remove the clumsy trappings that are typical to most hospital bedrooms. Patient corridors are home to therapy spaces that embed recovery into the daily activities of the hospital stay. Adjacent practice areas make it easier for post-surgical patients to master the use of a bathtub, stair, and other accommodations necessary to safely transition home.


Pittsburgh, PA
PROJECT SIZE:
9,500 square feet
CONSTRUCTION TYPE: Renovation
PROJECT SCOPE:
IKM was retained by St. Clair Hospital for the interior renovation of approximately 9,500 square feet of existing medical office space to accommodate South Hills Orthopedic Surgery Associates as a tenant on the second floor of the Oxford Drive medical office building.
The space program for the specialty physician practice includes twelve exam rooms, three procedure rooms, x-ray and casting rooms, as well as office and staff support areas. The waiting area was designed to accommodate 65 seats in a palette of autumn colors and includes a visitor-accessible coffee station, TV viewing area, and an attractive calming water feature partition.

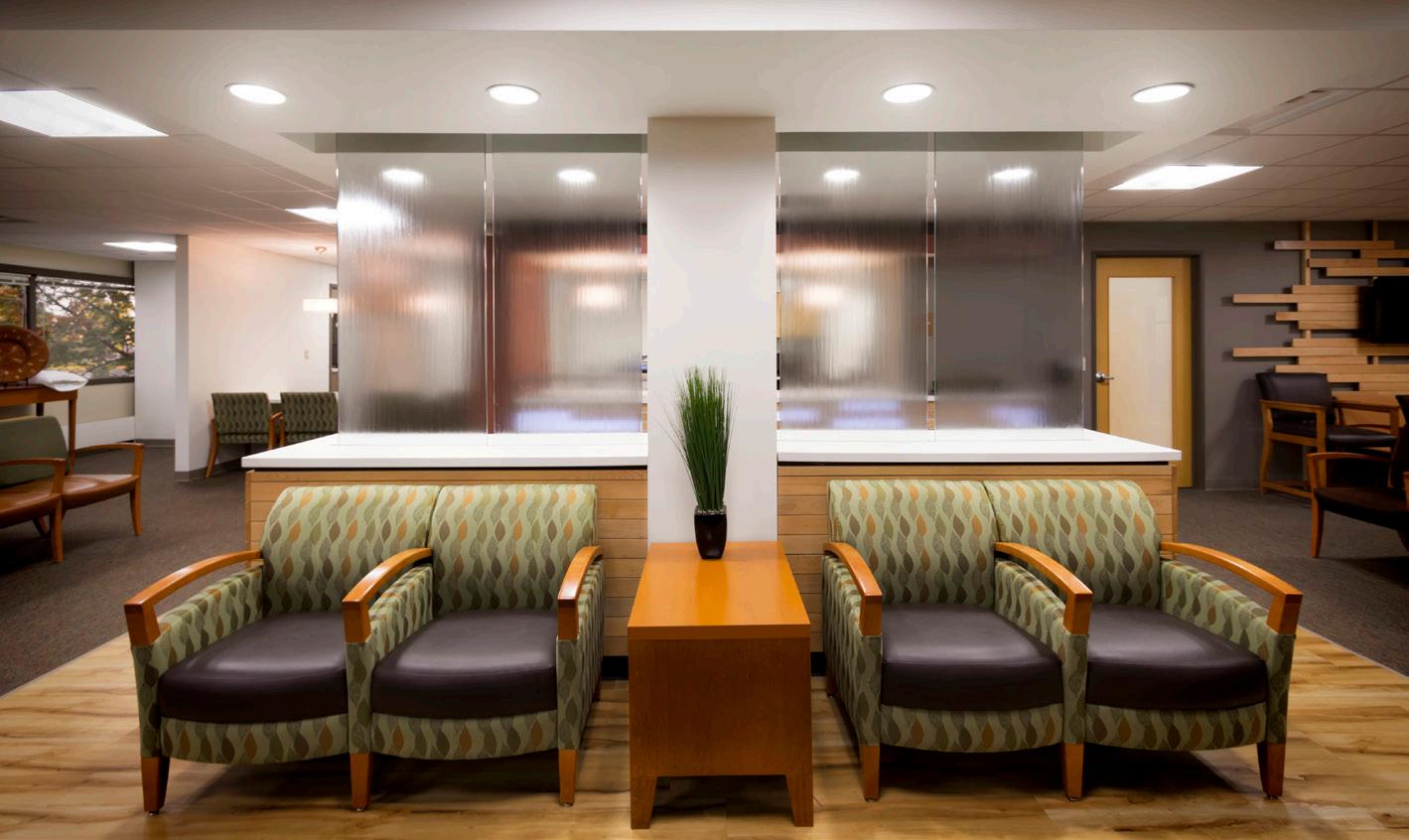
The project involved a three month design and documentation schedule to prepare design documents for competitive bidding. The process called for an initial conceptual design, development of plan options, user group meetings, and formulation of a complete set of documents. As an interior renovation, the project also included the presentation of interior design finishes to the client and the tenant.
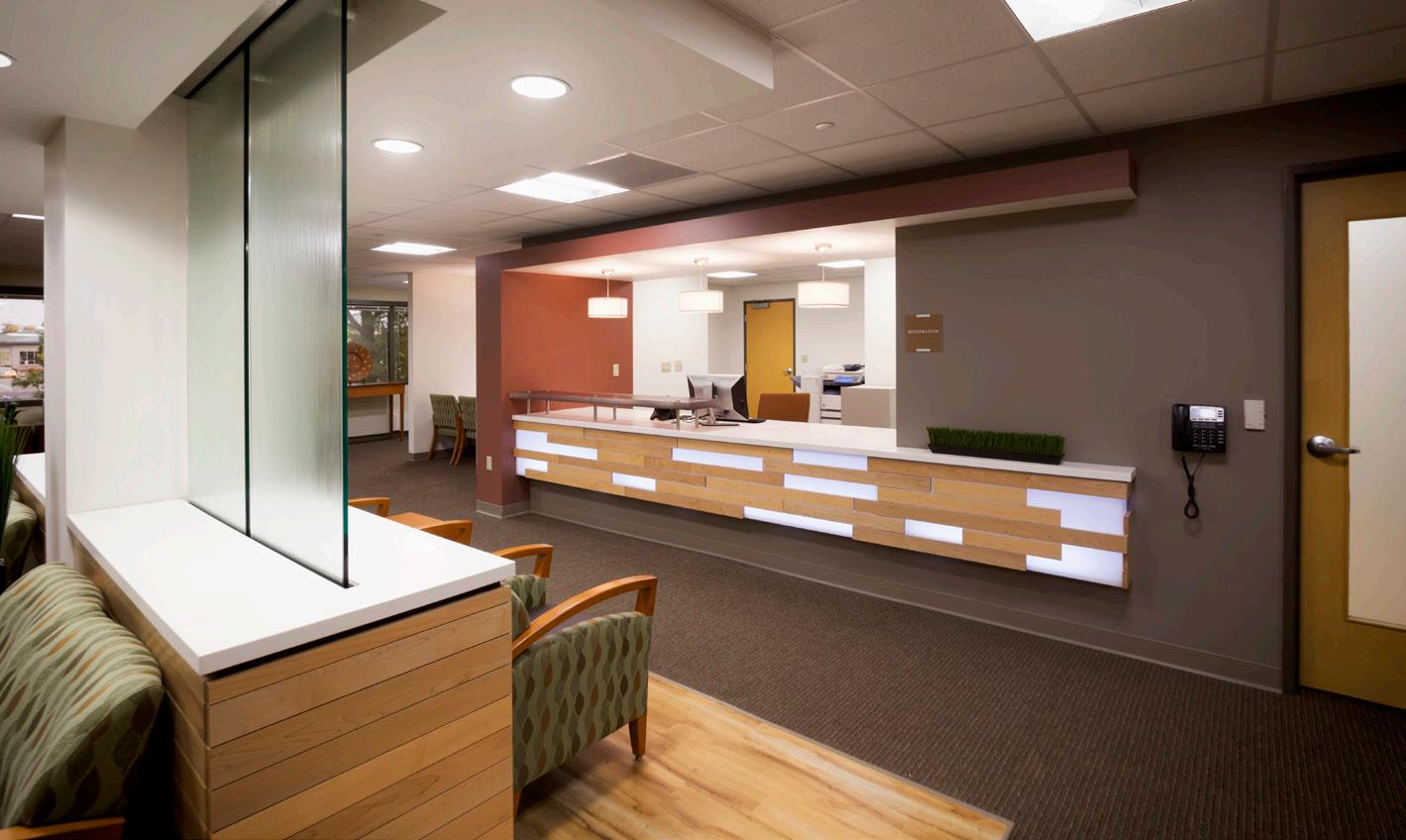
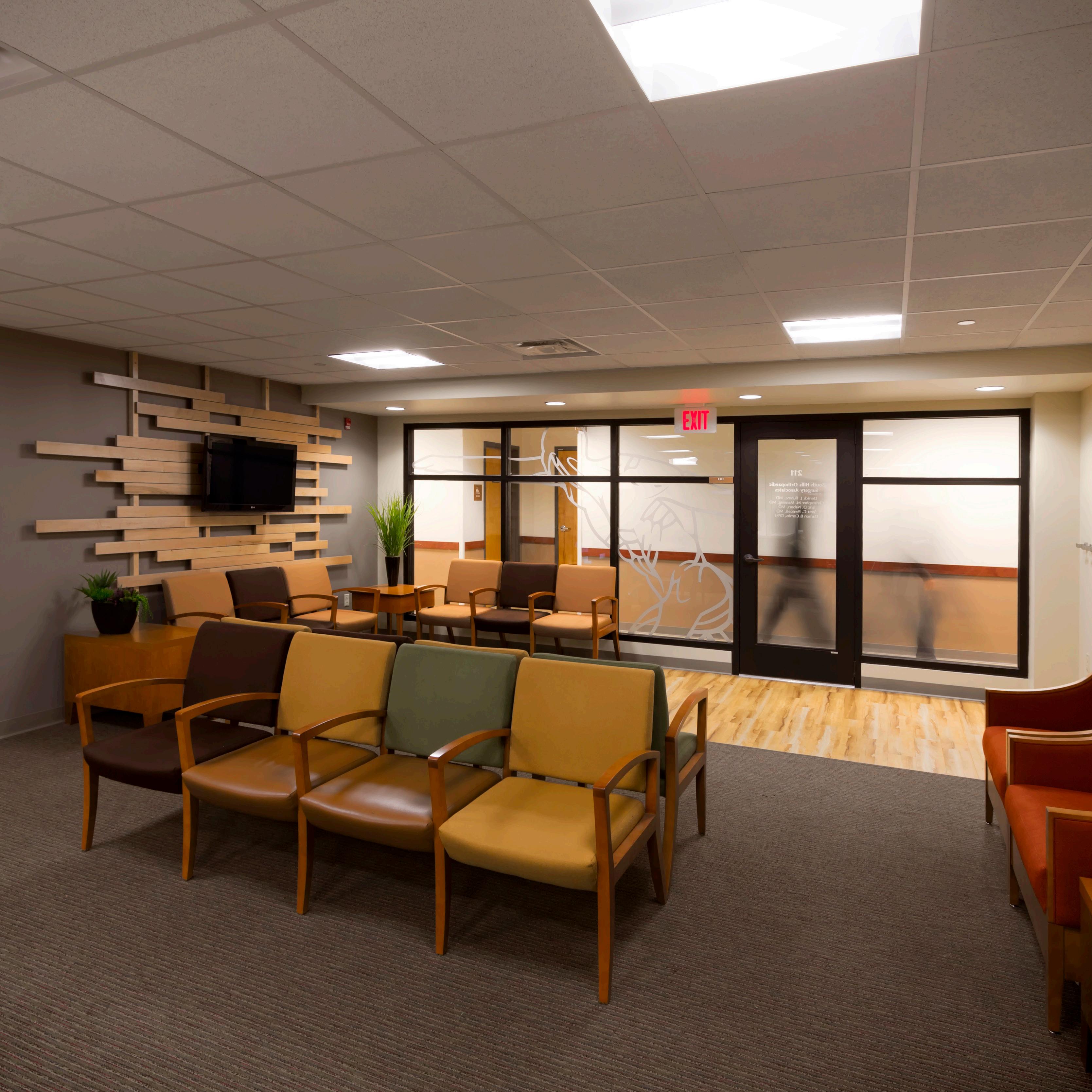
Lancaster, PA
PROJECT SIZE:
340,000 square feet
CONSTRUCTION TYPE:
Addition & Renovation
PROJECT SCOPE:
This five-story addition provides dedicated patient services for the Orthopedic Service Line that includes surgical services, inpatient units, in/outpatient therapy and ambulatory care.
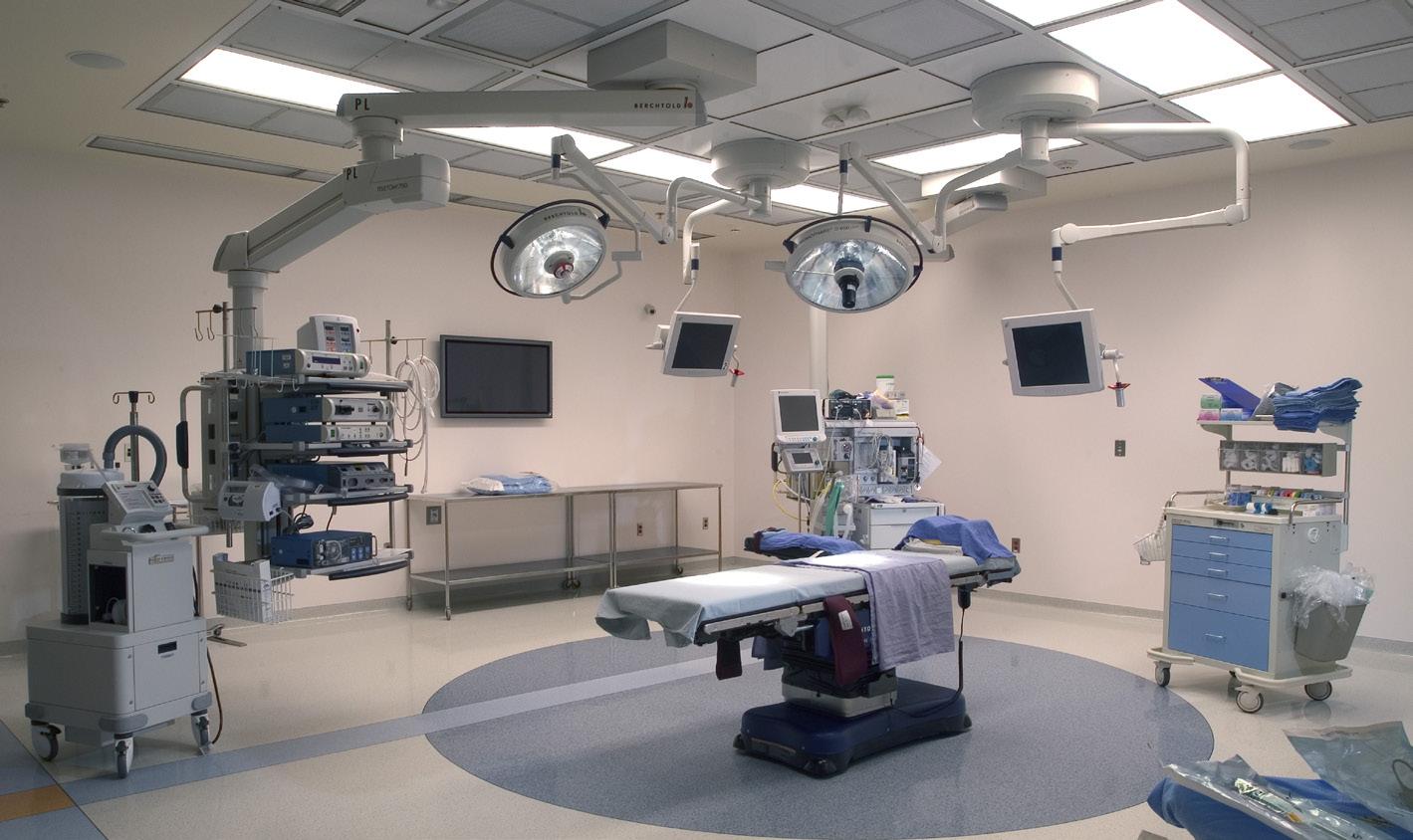

The project re-orients the front door of the entire facility, creating a new image and changing the focus of care to hospitalitybased. This entrance also interjects a unifying architectural expression that eliminates the cluttered aesthetics of the existing hospital buildings on the campus. The new expression establishes the hospital’s identity as the leader of medical services to the community for the 21st century.





Hampton Township, PA
PROJECT SIZE:
46,300 square feet
CONSTRUCTION TYPE:
New Construction
PROJECT SCOPE:
The UPMC Hampton Outpatient Center and Medical Office Building brings an enhanced, neighborhood experience to local patients. Set on a prominent corner of two major roads, the three-story ambulatory care facility provides a one-stop-shop to patients once burdened with visiting multiple locations for primary care services including clinical exams, blood draw, and imaging. Upon entering, patients are greeted by a grand lobby with stone-like finishes on the floor and walls, a wood ceiling that extends from the interior to the exterior, and a large, three-story glass atrium providing a welcome distraction for weary patients.
A 4,720 square foot Physical Therapy & Rehab Clinic is located on the second floor of the outpatient center. A comfortable waiting and registration area welcomes patients before being escorted to one of seven private exam rooms. The exercise/treatment gym features a wall of exterior windows overlooking the open field beside the facility, providing patients the distraction of observing nature. The therapists' work station is centrally located within the department and has full glazing for unobstructed sightlines into the gym area. The remaining space accommodates staff offices and support areas.



Pittsburgh, PA
PROJECT SIZE:
184,000 square feet
CONSTRUCTION TYPE:
New Construction
PROJECT SCOPE:
A new facility was added to the St. Clair Health campus to update and support the growth of their outpatient services. These services were initially embedded in the existing hospital. Dunlap Family Outpatient Center focuses on ease of patient use by providing valet and concierge services, along with co-locating numerous modalities so the facility can act as a one-stop-shop. Patients have access to a Café, Pharmacy, and specialty physician practices that are contained within this one building.
On the fifth floor, there is a 4,300 square foot Physical & Occupational Therapy Suite conveniently located adjacent to the patient drop-off entrance. It houses four private exam rooms, an open gym area, and separate workstations for PT and OT therapists with sightlines to the gym through glazing. Natural lighting brightens the space via exterior windows with views to the north.
The Orthopedics Department Medical Offices are on the seventh floor with a dedicated waiting and reception area accessed through a sliding door for patient convenience. There are four pods, each including three exam rooms and one procedure room, that are shared between providers on a timeshare basis. Various orthopedic groups can utilize the space flexibly throughout the day. Two X-Ray Rooms located within the suite provide the advantage of improved patient flow and quick access to imaging results.


Pittsburgh, PA
PROJECT SIZE:
55,000 square feet
CONSTRUCTION TYPE:
Renovation
PROJECT SCOPE:
IKM designed the renovation of one floor of the Federal North building to accommodate Allegheny Orthopaedic Associates and the Human Motion Center within the new Orthopedic Center at Allegheny General Hospital. The Center features 46 exam rooms and 40 offices, providing the necessary space for a program that offers a comprehensive set of services devoted specifically to restoring and maintaining the musculoskeletal system. Exam rooms are arranged in an organized pod scheme designated by color finishes to provide an integrated wayfinding system for patients. Color-coded dividers at check-in correspond with patterns in corridor flooring to guide patients to the appropriate pod. Additional spaces include procedure rooms, four x-ray suites with separate waiting areas, and a spacious and welcoming main lobby.

To support patients' rehabilitation needs, the floor houses a 2,200-square-foot physical therapy gym, 1,000-square-foot occupational therapy gym, adjacent patient locker rooms with showers, a modality room, and ten private PT offices.
The space enabled the hospital to combine all orthopedic care programs in one location, on one floor, providing more convenient delivery of services for patients and staff alike.



Buffalo, NY
PROJECT SIZE:

27,000 square feet
CONSTRUCTION TYPE: Study
PROJECT SCOPE:
IKM provided an initial program study for the Orthopedic Center of Excellence, which includes inpatient nursing units, perioperative services, a fracture clinic, clinical support spaces, and public amenities.
The first floor is elevated above ground-level parking. This floor is dedicated to the Surgical Department including pre-operative and PACU services, the MRI/CT suite, and a shared public reception/waiting area. Five new Operating Rooms are located in the existing hospital structure. The OR suite is designed around a sterile-core model, with a loop corridor for access to the ORs. Separate patient and public elevators are provided to create a clear separation of these circulation routes.
The second and third floors are dedicated to patient units. Twenty-five patient rooms are located in an arc around the central nursing support spaces. Three nurse stations are indicated: one at each end of the central core and one in the center to provide shorter travel distances for staff and a high level of patient monitoring.
A dedicated Physical Medicine and Rehabilitation space is provided at each floor to facilitate patient recovery and reduce the number of patient days in the unit.

Patient Elevator
Public Elevator
Pre-Op & PACU
MRI & CT Suite
Surgical Department
Public Spaces
Existing Hospital
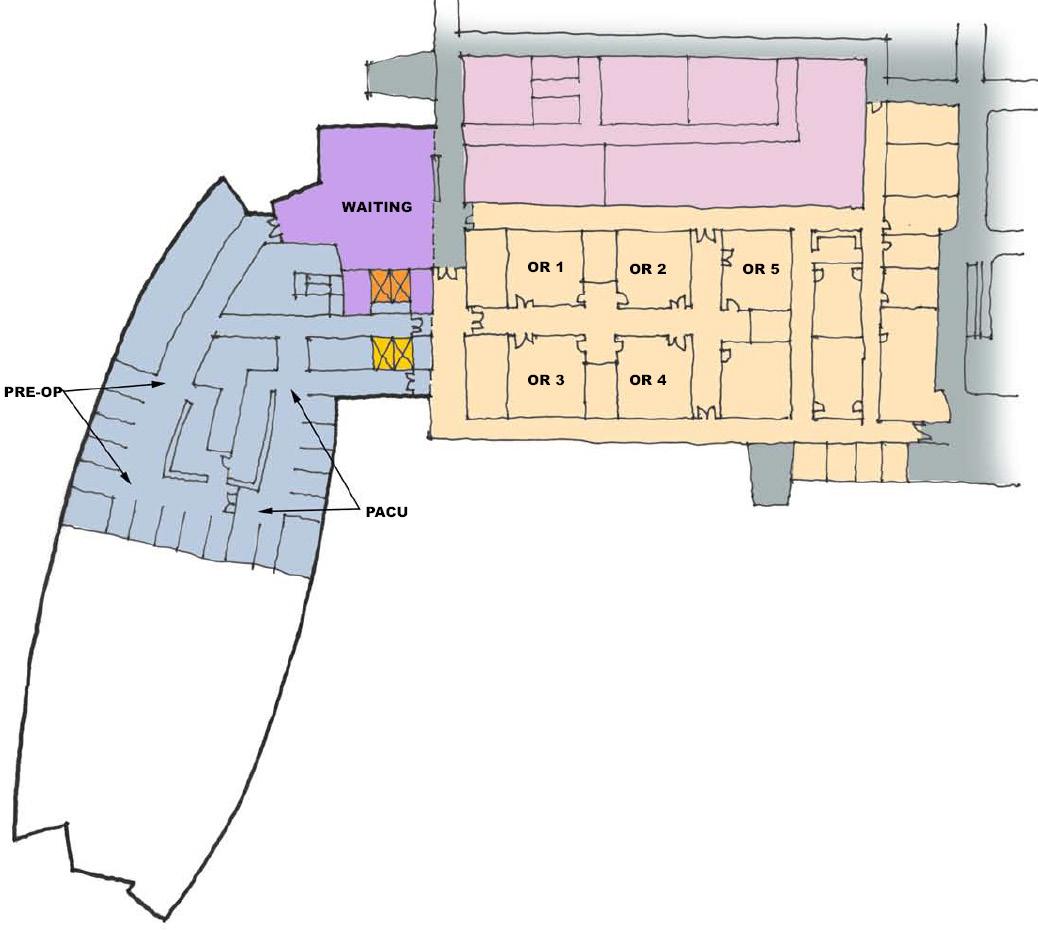
PROJECT SIZE:
47,000 square feet

CONSTRUCTION TYPE:
New Construction
PROJECT SCOPE:
Five orthopedic surgeons commissioned IKM to design a new facility for individualized specialty care, integrating the latest medical technology for treatment.
Zinc shingles were selected for the exterior of this medical office building in contrast to the surrounding red-brick buildings. The vibrant yellow exterior distinctively identifies the facility’s entrance.

The clerestory windows flood the interior public waiting and group treatment spaces with daylight while the punched window openings provide views of the rural setting. Warm earthen colors with bright accent walls and a mix of fabrics were combined with polished concrete floors and neutral carpeting to continue the contemporary but welcoming design on the inside.
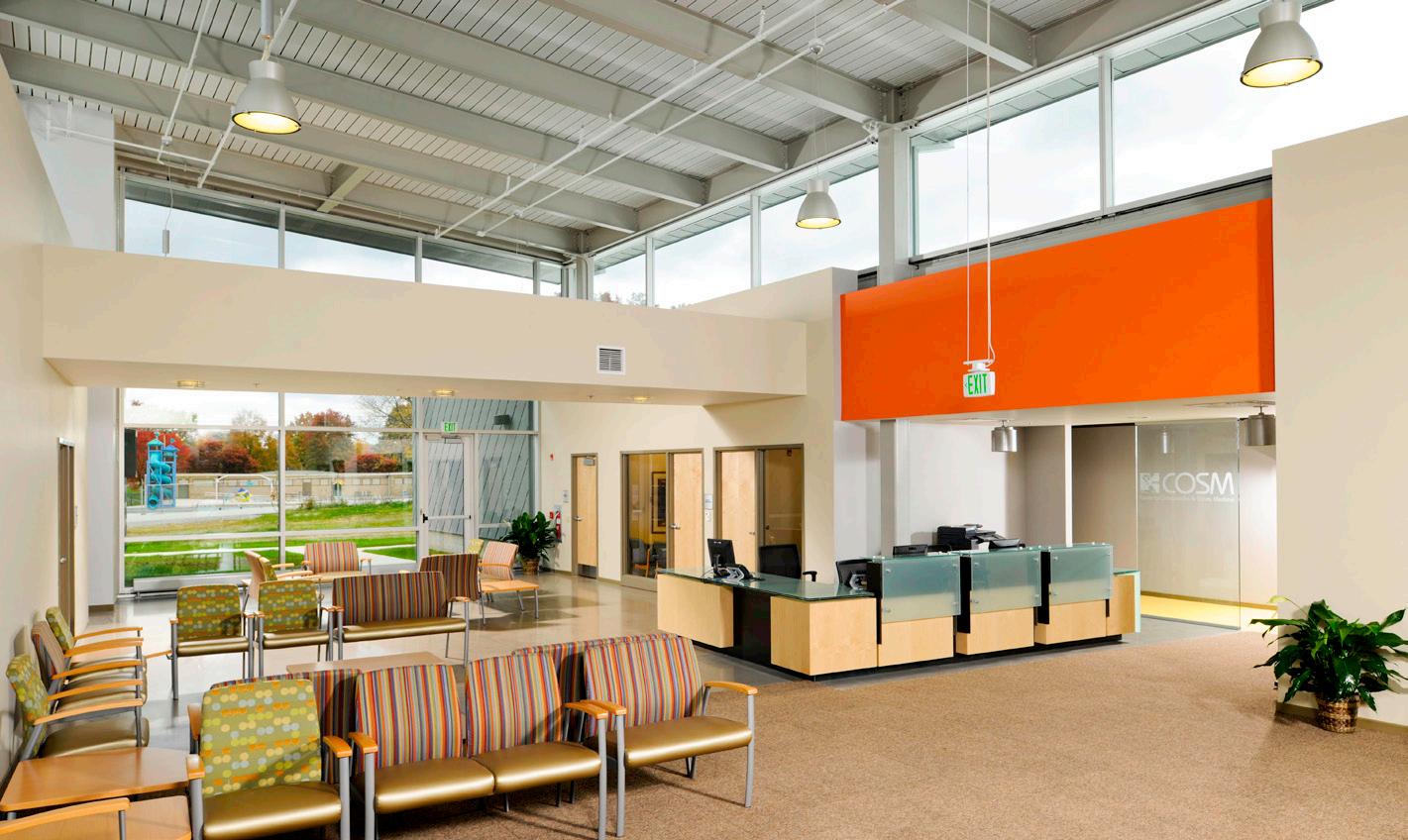
In addition to orthopedic care, the building includes a physical therapy center, an imaging suite with MRI, and a pain and spine center.
The goal of this project was to create a place for access to comprehensive care for pain and mobility. This building’s design evokes the sense that this is the access point for cutting edge care.

Harrisburg, PA
PROJECT SIZE:
90,000 square feet
CONSTRUCTION TYPE:
New Construction
PROJECT SCOPE:
UPMC Pinnacle in Harrisburg, PA, has recently seen an increase in orthopedic surgery cases. IKM is working with the Hospital to design a new 90,000 square foot building to meet these demands and accommodate future growth. 60,000 square feet is occupied by the Outpatient Surgery Center, while the remaining square footage is shell space.
The first floor is home to Pain Management, Physical Therapy, and the Sports Medicine Clinic, as well as an orthopedic-focused walk-in Urgent Care Clinic. Six Operating Rooms, PACU bays, and flexible prep/stage II recovery rooms are located on the second floor. The Hospital expects to offer outpatient hip surgery as an included service at this facility. Pharmacy is available at discharge, and surgery patients exit through a different door from the main entry.
The third floor shell space is to be built out in the future for orthopedic and orthopedic-adjacent practices.





LEVEL ONE
LEVEL TWO

Circulation
Procedural Platform
Pain Management
Facility Support
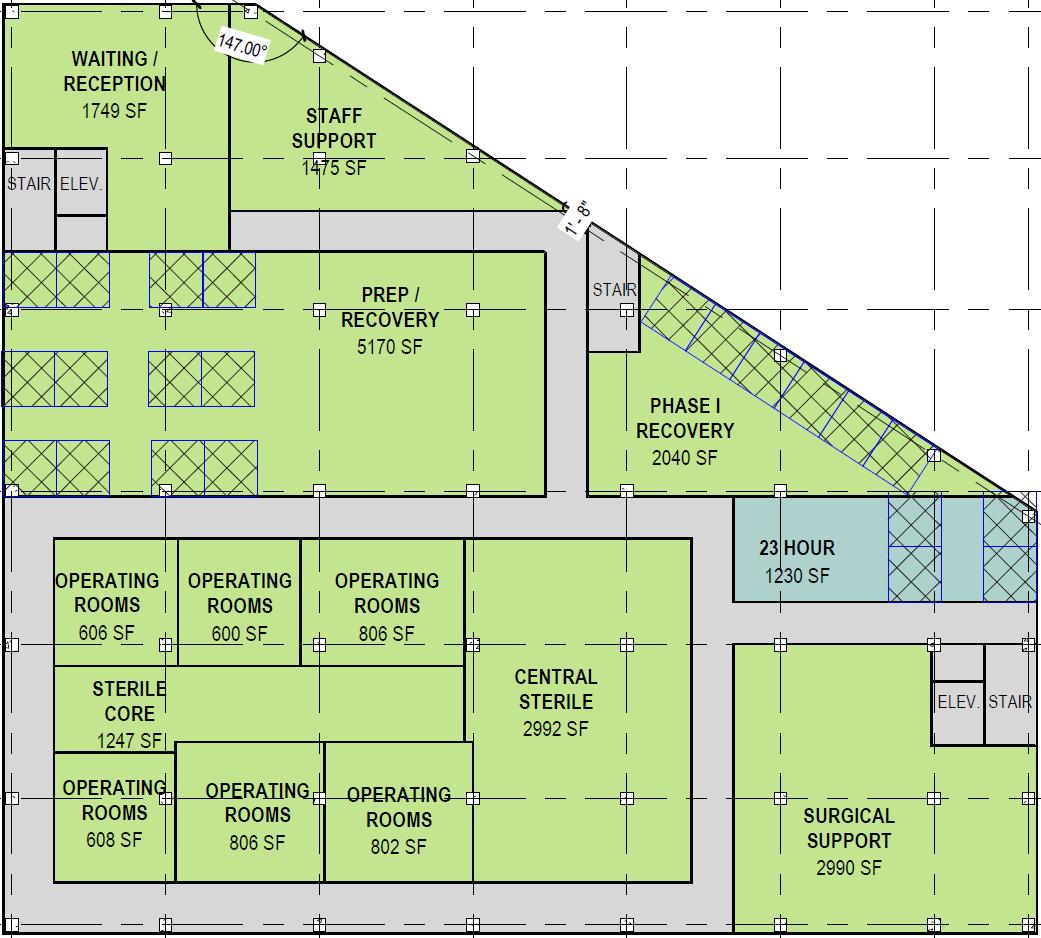
Clinical Support
23 Hour
