architects

Formed in 2003, ikon.5 architects is a design-focused practice that provides its clients with innovative design solutions that exhibit a high level of craft, are aesthetically refined and carefully detailed, and achieve design excellence. Practicing nationally, our clients include colleges and universities, non-profit organizations, cultural institutions, governmental agencies, and global corporations. Our collaborative working style and unwavering commitment to design excellence distills an architecture that responds to a broad constituency, is uniquely tailored to its setting, and connects people with places and activities in meaningful ways.






Introduction to our Work
We believe that architecture is storytelling using the language of landscape and built form, expressing the values of a particular people in their place and time. Like literature, art, and music, architecture relies on metaphor to convey an expression that is lasting and timeless. The diversity of our work stems from a consistency of approach and ideation, which, when tempered by the setting and client needs, produces a rich variation of response. Our designs reflect the regional traditions of the areas in which we build to eloquently tell our clients’ stories. In this way, our work is a-stylistic, with no preordained aesthetic expression, and inspired by thoughtful, economic and sustainable solutions that are meaningful to the people who inhabit and enjoy our buildings. Our work is at once situational, inextricably bound to the specifics of place, and universal in its broader aspirations to locate itself within the canon of modern architecture.


Embry-Riddle Aeronautical University Daytona Beach, Florida 2018 | 177,000 SF
Mori Hosseini Student Union
Inspired by the gracefulness of birds in flight, the student union building at Embry-Riddle Aeronautical University is a physical representation of ERAU’s mission to teach the science, practice, and business of aviation and aerospace. Located at the front door to the campus, the building’s gently soaring form creates an iconic identity for the University and embodies the student values of fearlessness, adventure, and discovery.
Internally, the student union building is an aeronautical athenaeum combining social learning spaces, events spaces, dining facilities, and the university library. A soaring, triple-height commons anchors and integrates the collaborative social and learning interiors. A variety of lounges, dining venues, group-study rooms, club and organization offices, career services, and an event center wrap onto the commons.





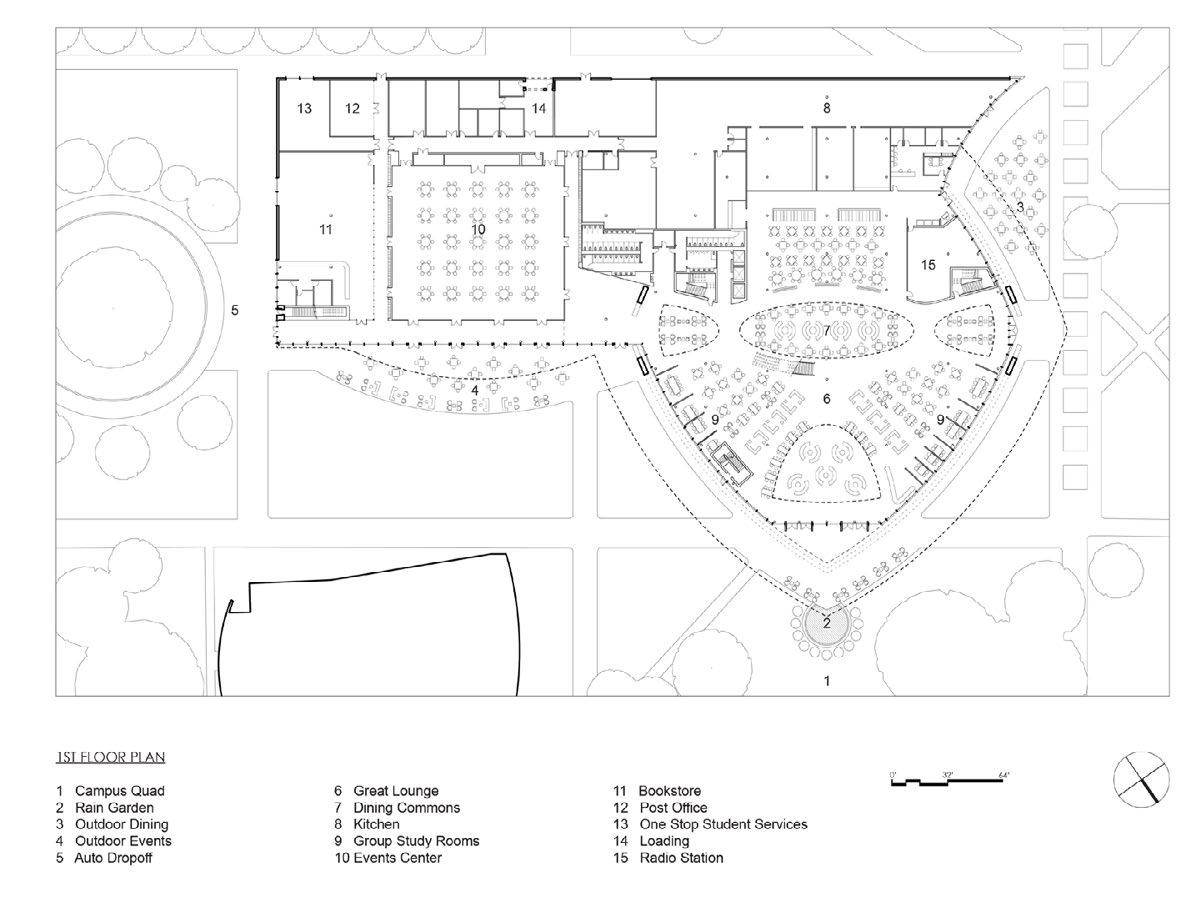


 L. Gale Lemerand Student Center
L. Gale Lemerand Student Center


Like a coral stone outcropping rising from the Floridian shoreline, the 74,000-square-foot L. Gale Lemerand student center at Daytona State College establishes an iconic presence to the campus along the main arterial road connecting the famed Daytona beachfront with the rest of Florida. The organically curving stone and bronze wall faces the road and embraces the visitor like two outreached arms forming a landscaped welcome lawn at the campus entry. Rising from the center of the gently curving wall is a bronze portal framing the opening to the student center and giving passage to the main quadrangle and campus beyond. Internally a three-story commons overlooks the quadrangle and serves as the campus living room. The center is designed as a high performance two Green Globe facility. Custom bronze perforated solar screens are veiled over large, glazed areas of the south and west facades to limit heat gain and glare while allowing views outward. Additionally, a ventilated bronze rain screen reduces heat gain in the harsh Florida sun. Other sustainable strategies include the use of pre- and post-consumer recycled materials, reclaimed rainwater, photo optic lighting, and high-efficiency heating ventilation and air conditioning systems.



















National
New Windsor Cantonment State Historic Site
New Windsor, New York
2020 | 12,000 SF
LEED Gold
Purple Heart Hall of Honor

The National Purple Heart Hall of Honor is a museum and visitor center for honoring the valor and sacrifice of the recipients of the Purple Heart Medal. The United States Purple Heart Medal is given to military service women and men who courageously gave of themselves in conflict. Sitting on the slope of Temple Hill in New Windsor, New York, the site where General George Washington established the Badge of Merit—the precursor to the Purple Heart—for valorous efforts during the American Revolution, the Hall of Honor is conceived as a modern temple integrated into the rustic landscape. Inspired by the 18th-century rough-hewn log cabins set into the wooded hillside of Washington’s historic cantonment, the Hall of Honor is sited to announce its presence from the road with the historic cantonment as its background. A one-story sculpted arcuated portal addresses the visitors’ approach from the road and creates a civic monumentally appropriate within this delicate historic landscape. Externally, weathered carbon steel provides a color and texture for the museum that complement the deep russet colors of the historic log cabins that surround this sloping wooded site, thereby feeling both a part of and distinguished from its historic context.




Sustainability Diagram



Interpretive and Visitor Center
Monmouth Battlefield State Park
Manalapan, New Jersey
2013 | 18,000 SF
LEED Silver




The Monmouth Battlefield State Park Visitor Center is a portal and orientation point to a historic battlefield that figured prominently in the American Revolutionary War. The building replaces an underutilized structure built for the Bicentennial with an open pavilion that places primacy on the landscape of the battlefield as an important artifact. Through its siting and generous use of large expanses of glass, the pavilion dramatically changes the visitor experience and frames views of the battlefield that were previously obscured. Located at the top of Combs Hill overlooking the Battlefield, the pavilion is conceived as a modern-day temple in its siting and approach, but diminutive in its appearance. Like a floating cloud above the hill’s summit, the visitor center is a one-story structure with a cantilevered roof solar shade that frames views and protects the exhibits from the sun.




Left View into Exhibition Gallery with Battlefield beyond Right View looking south to Battlefield
Awards
2016 American Architecture Prize
2015 American Institute of Steel Construction’s IDEAS2 National Award
2015 World Architecture News, Shortlisted, Civic Awards
2015 Society of American Registered Architects, National Design Award
2015 The Chicago Athenaeum: American Architecture Awards
2015 Best Public Building Build Award
2015 Society of American Registered Architects, National Design Award
2014 The Chicago Athenaeum: International Architecture Awards
2014 American Council of Engineering Companies of New York Silver Award
2014 AIA New Jersey Honor Award
2014 New York Construction Best Small Project of the Year
2014 Engineering News Record (ENR) Best of the Best/Small Project





 Art Pavilion
New York State College of Ceramics Alfred, New York 2011 | 19,000 SF LEED Silver
Art Pavilion
New York State College of Ceramics Alfred, New York 2011 | 19,000 SF LEED Silver



The Art Pavilion is an expansion of the School of Art and Design at New York State College of Ceramics in Alfred, New York. Taking its cue from the building’s function and the region of western New York State, which is the birthplace of American architectural ceramics, the pavilion is designed as a ceramic vessel for holding art and light. Its ceramic facade, which is made of unglazed terra cotta tubes and functions as a solar and rain screen, recalls the craft that goes on inside the building. The unglazed ruddy white pigment and pattern of the facade is purposely “unfinished” like student art work before final finishing. The building gestures to the campus and the street through dramatic cantilevers that engage onlookers to look at the building and want to know more.
Preceding Page Left View along Academic Alley
Preceding Page Right
Facade detail illustrating solar/ rain screen ceramic tubes





Training Recreation Education Center
Newark Housing Authority
Newark, New Jersey
2016 | 22,000 SF




Motivated to provide vital education, recreation and training services to the underserved citizenry of Newark, the Newark Housing Authority aspired to design a facility that would be a social collector—a place where neighbors could gather, exercise, and receive training to improve their chances for gainful employment in a rapidly transforming digital-based economy. TREC is a community center set between an industrial and residential zone, and its triangular form results from the shifted urban grid where our building meets an Olmsted designed park set within the south ward of Newark. Inspired by the shift in the urban grid, the building’s massing is expressed as two slipping triangular forms set side-by-side: a solid triangular mass accommodates recreation, fitness, and meditation spaces and the other is transparent and houses education and community meeting spaces. The center is a beacon of hope; its bespoke design and full-height windows—set largely within a window-starved community of public housing—allow passersby to witness the energy and rich roster of activities housed within and know that a substantive investment has been made in their future.





Awards
2021 AIA New York Best in Competition
2021 AIA New York Honor Award
2017 AIA New Jersey Merit Award
2017 The Chicago Athenaeum American Architecture Award
2017 The Chicago Athenaeum International Architecture Award
2017 World Architecture News Longlisted, Education Award
2017 Society of American Registered Architects National Design Award
2017 Society of American Registered Architects-New York Merit Award
2017 Architizer A+ Awards Special Mention, Recreation Centers
2017 Engineering News Record (ENR) Best of the Best/Small Project
2014 AIA New Jersey Merit Award





The Learning Resource Center at Suffolk County Community College is a lantern of learning. The building is a prism for illuminating the interior spaces during the day and a beacon for illuminating the campus during the night. A simple mass of nine cubes arranged in a three-by-three grid accommodates the library program on two floors. Portions of the cubes are either removed or expanded to create an interplay between negative and positive space that allows the Learning Resource Center to act as a prism that casts sunlight deep into the Learning Resource Center throughout the day. The lantern houses an information commons, the collaborative living room of the college, and rises above the roof line of the library to become a visible cupola on the campus.

Awards
2019 Society of American Registered Architects National Design Award
2019 The Chicago Athenaeum International Architecture Award
2018 The Chicago Athenaeum American Architecture Award
2018 AIA New Jersey Honor Award
2018 AIA Long Island Excellence Award
2018 Society of American Registered Architects-New York Merit Award
2018 Architizer A+ Awards Special Mention, Libraries
2018 American School & University Magazine Special Citation









Conceived as a forum for business scholars, the four-story, 70,000-square-foot building takes inspiration from its Tampa Bay setting and the indigenous coral stone that lines the bay’s shores. Like the porous stone, the building is a porous vessel with openings carved out of its volume that house various program elements and allow sunlight and landscaping to penetrate deep within the structure’s core, connecting its occupants to its regional landscape. One of these openings is a light-filled central commons and an adjacent scholars’ garden that support casual learning and encourage productive collisions to occur between students and faculty as they move through the building. The multi-story commons and scholars’ garden are spatially intermeshed and ringed with active programs spaces including a trading room, community room, break rooms and classrooms that connect the learner to their South Florida location. The building site straddles the campus and City of St. Petersburg, providing a new identity and welcoming image of the University to the city.

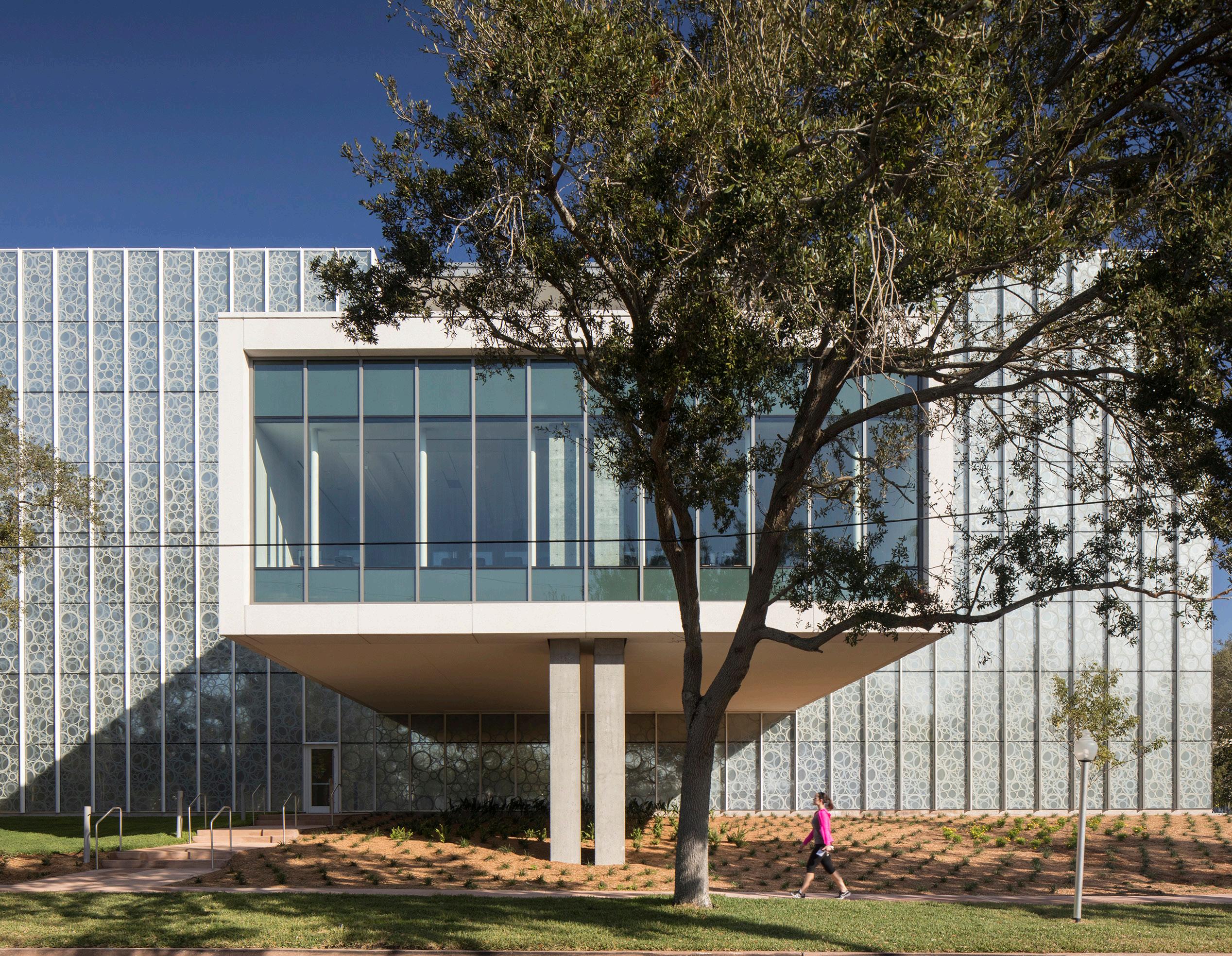

Left 8th Avenue facade
Right
Detail of glazing
Preceding Page Right
Palm Court campus entry

The glass facade metaphorically recalls the openings in regional coquina or coral stone albeit in an abstract and hyperbolized manner. To achieve a three dimensional impression and depth of surface, such as one would find in coquina, the design team created an inventive composition of glazing units that make a flat glass surface appear to have depth and dimension. The composition is made of a ceramic fritted first pane that is double run with two tones of a circular pattern. The second pane is reflective one way mirror glass that allows view out but reflects the patterned ceramic coating of the first pane outward. The result is a glass surface that has a three dimensional quality or a shadowed depth that belies its constructive flatness.
Awards
2019 The Chicago Athenaeum International Architecture Award
2018 Society of American Registered Architects National Design Award
2018 Society of American Registered Architects, New York Design Award
2017 AIA Tampa Honor Award
2017 AIA Florida Merit Award
2017 The Architects Newspaper Honorable Mention
2017 World Architecture News, Longlisted, Façade Award
2017 American School & University Magazine Outstanding Design Award




North Campus Residential Expansion
Cornell University
Ithaca, New York
2022 | 776,000 SF
LEED Gold



North Campus Site Plan



The North Campus Residential Expansion (NCRE) at Cornell University is a 776,000-square-foot student life residential complex for first-year students and sophomores, providing over 2,000 beds on two separate sites on Cornell’s North Campus. The residences are organized as 3to 5-story courtyard buildings, arranged to engage and respond to the adjacent campus, to respond to existing site conditions, and to help foster the variety of interstitial and serendipitous collegial exchanges crucial to student life. Central to this organization is a 1,000-seat dining hall that offers a variety of micro-restaurants to enhance the student life experience. Red and grey terracotta masonry walls with punched windows complement the neighboring north campus buildings by acting as modern re-interpretations of the existing dorms, while upper-level residential lounges—located at building ends and corners—are wrapped in a curtainwall to capture campus views and serve as beacons; a highly transparent ground floor promotes outward social interaction with the entire community.










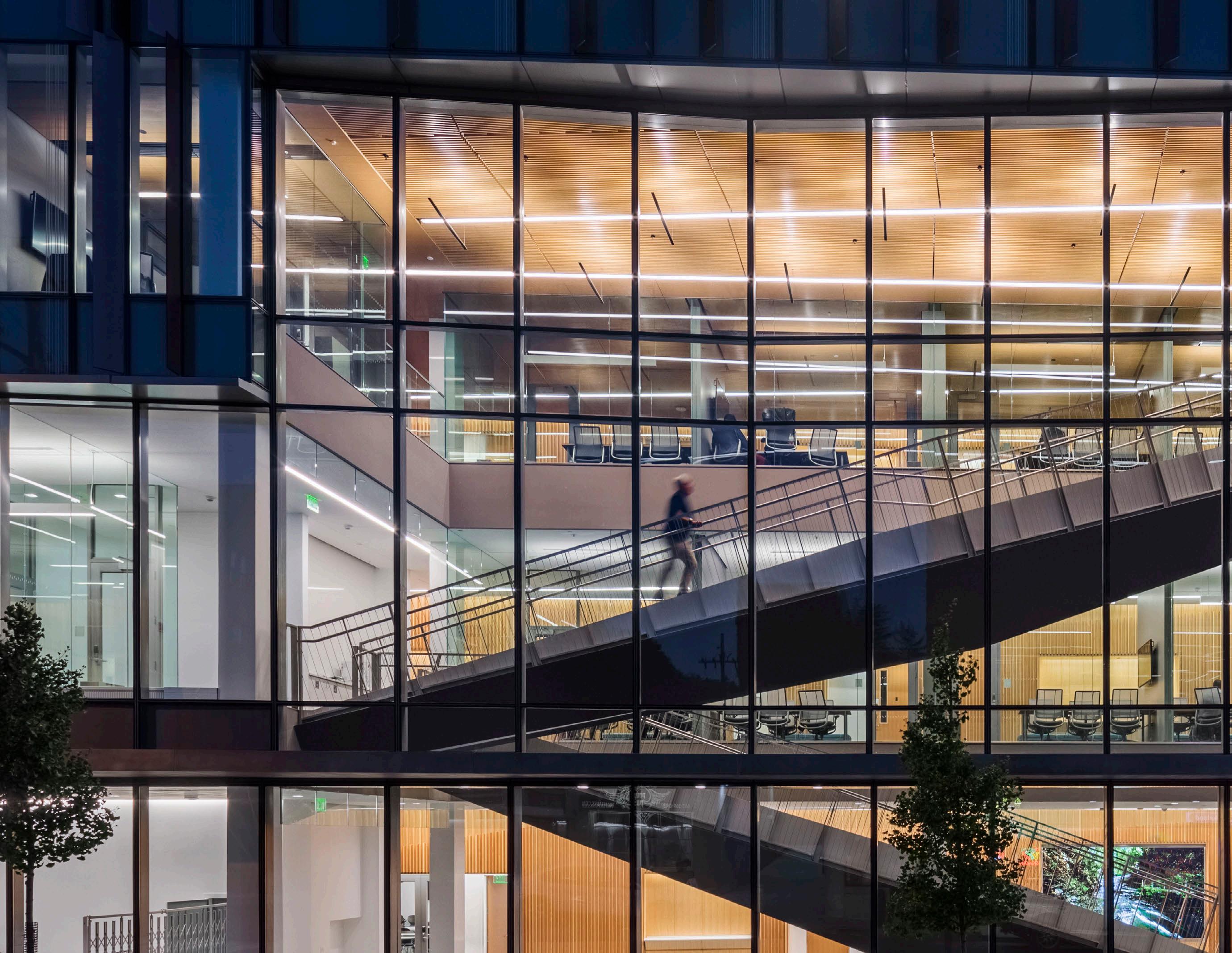

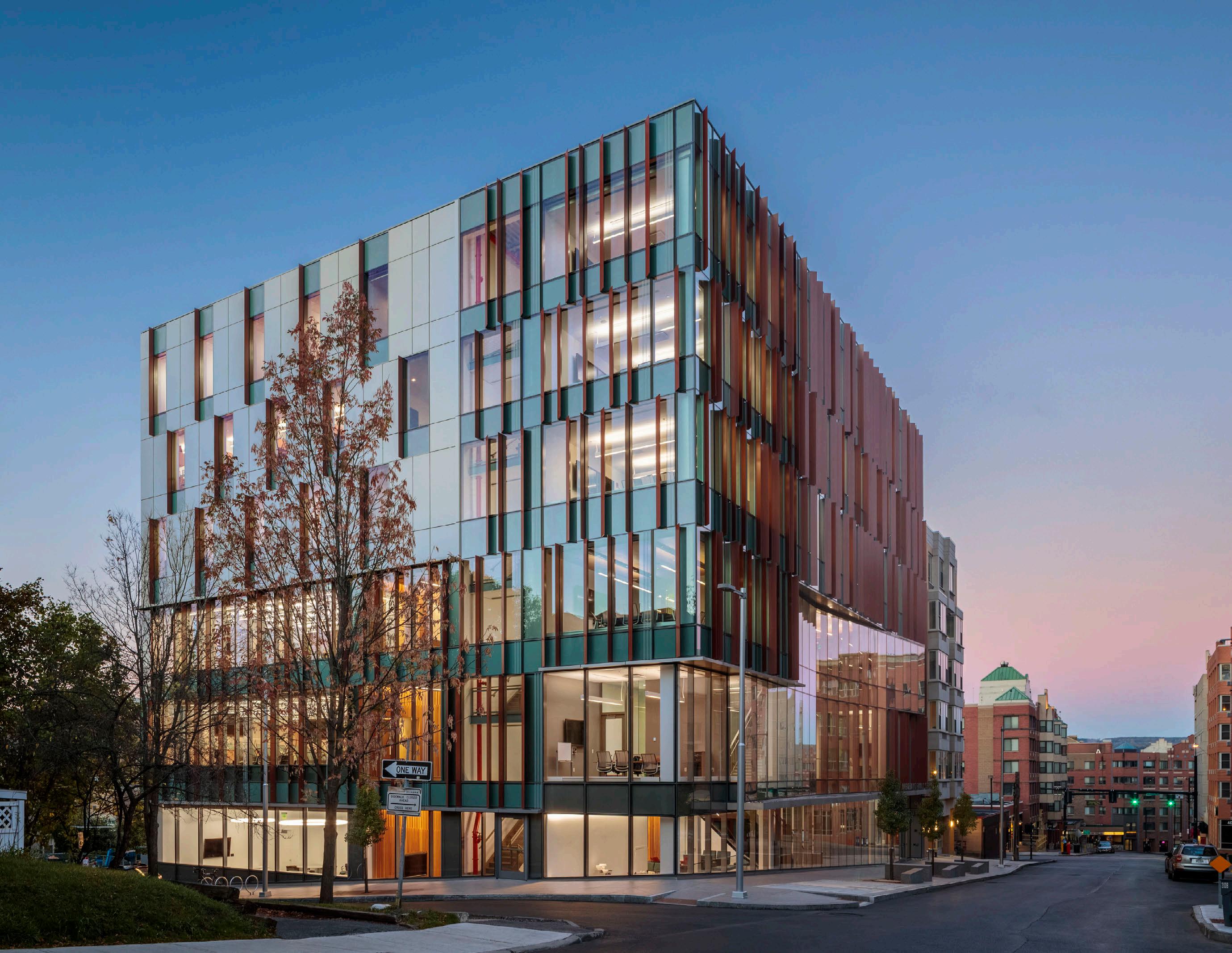

Located in the Collegetown section of Ithaca, New York, one block from the Cornell University campus, the Breazzano Family Center for Business Education is a seven-story, 76,000-square-foot, twentyfirst century teaching and learning environment. Technology- rich interactive classrooms are supported by breakout rooms, faculty and student offices, as well as, a multi-story business commons and social spaces. A dynamic sculptural stair occupies a portion of the commons and serves as an iconic communicator linking the building’s program between floors. The building façade is a combination of clear and patterned glass with a rhythmic arrangement of angled and straight projecting mullions, colored compatibly with the red brick of its adjacent urban neighbors. The transparency of the ground floor highlights an undulating wood feature wall at the rear of the commons and visually draws passersby into the building.

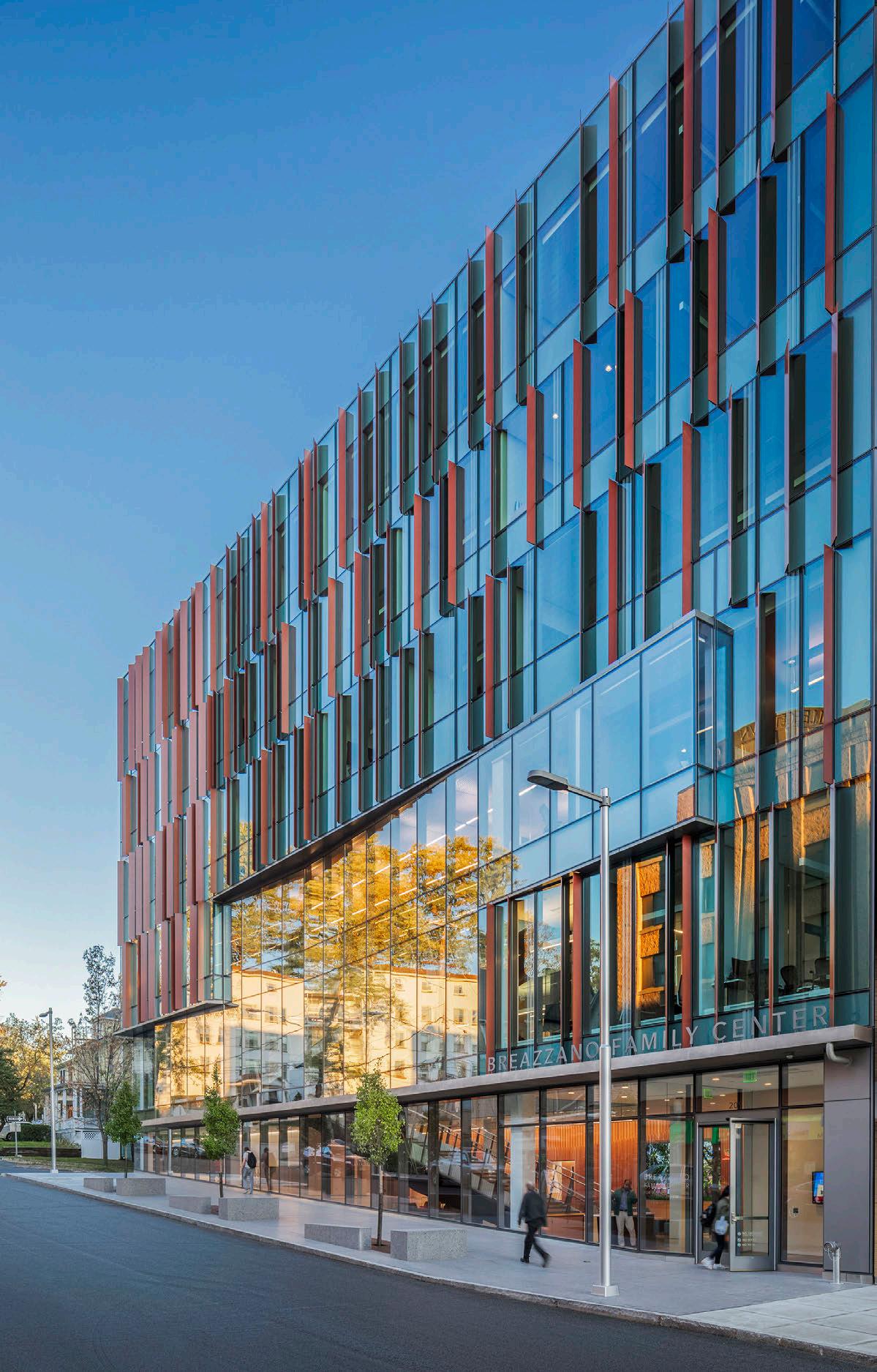




College of Nursing
Jane. E Heminger Hall
The Ohio State University Columbus, Ohio
2022 | 45,000 SF
LEED Silver | WELL Certified
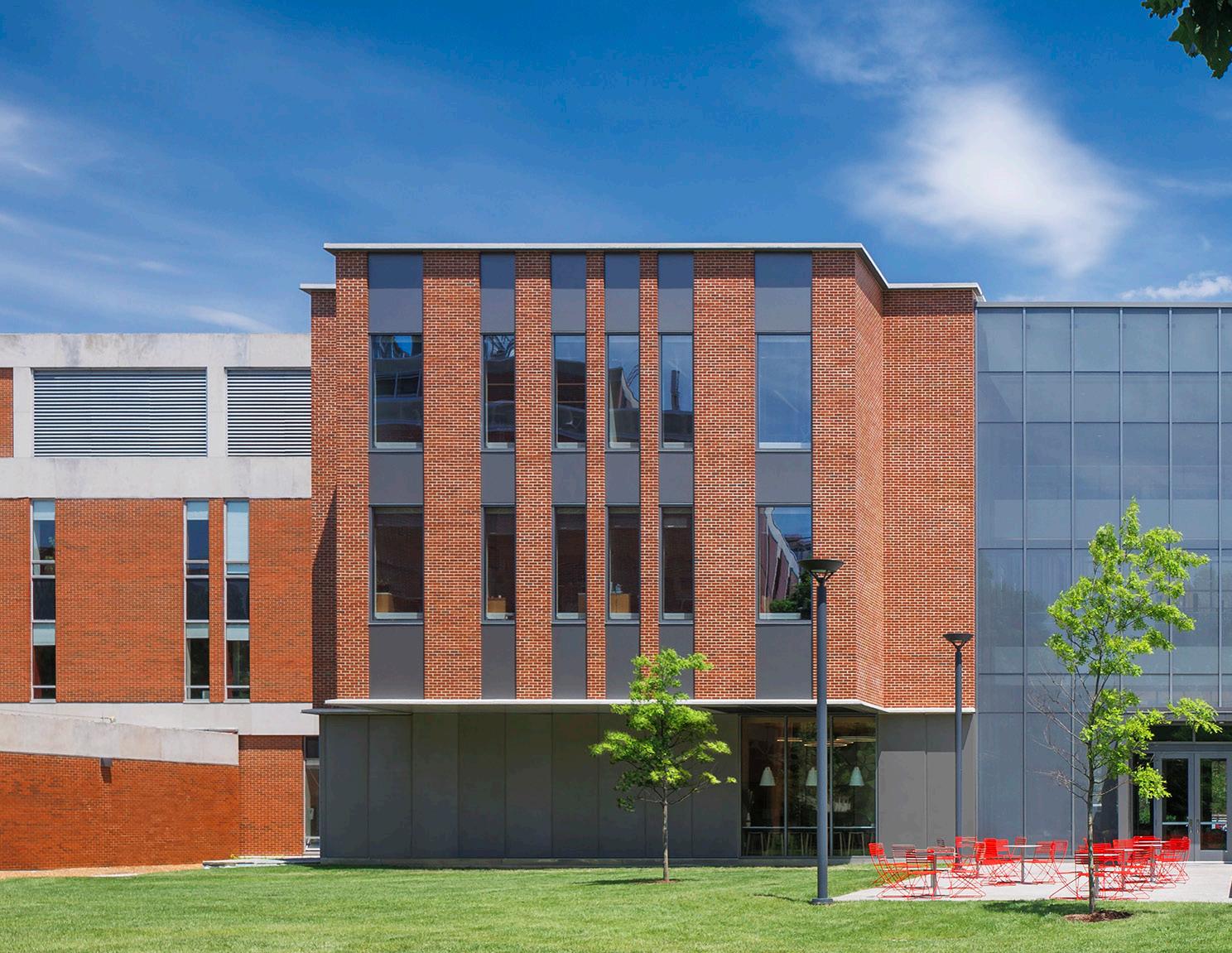

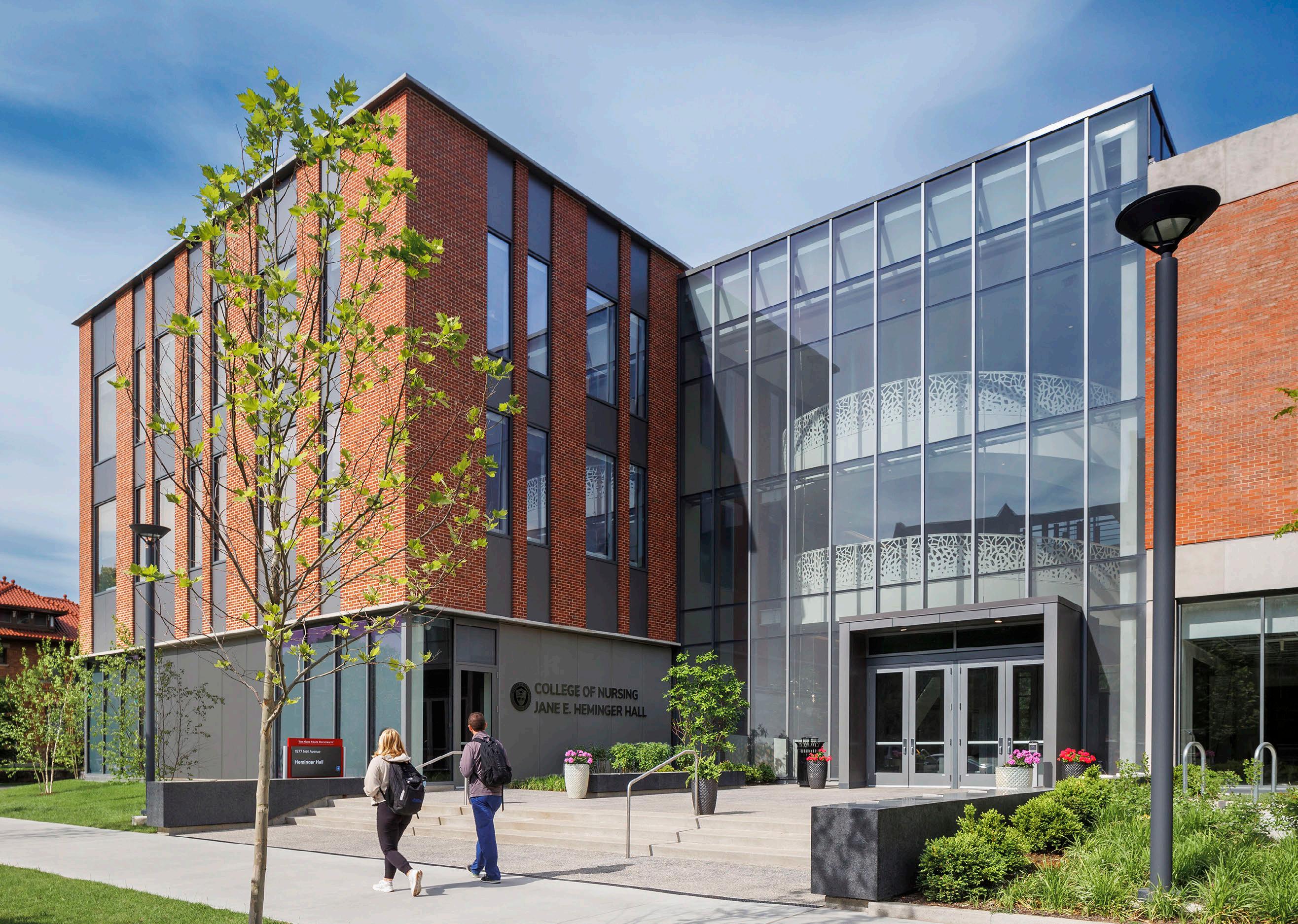


Located on the corner of Ninth Avenue and Neil Avenue, Jane E. Heminger Hall serves as the gateway to campus from the south, transitioning from large historic urban homes to Academic Main Street, connecting Health and Science District, South Residential District and landmarks like Mirror Lake, Thompson Library, and the Oval. The scope of work includes a three-story 45,000-square-foot addition to the south of Newton Hall that accommodate classrooms, commons spaces, and offices. The large classroom incorporates long-span structure to accommodate an uninterrupted floor plate for flexibility and capacity. Designed as a “winter garden of wellness,” the addition is the University’s first WELL-certified facility and has allowed the College of Nursing to consolidate all of its teaching and research functions in one facility.
Preceding Page Left Entry view along Neil Avenue
Preceding Page Right Ramp detail
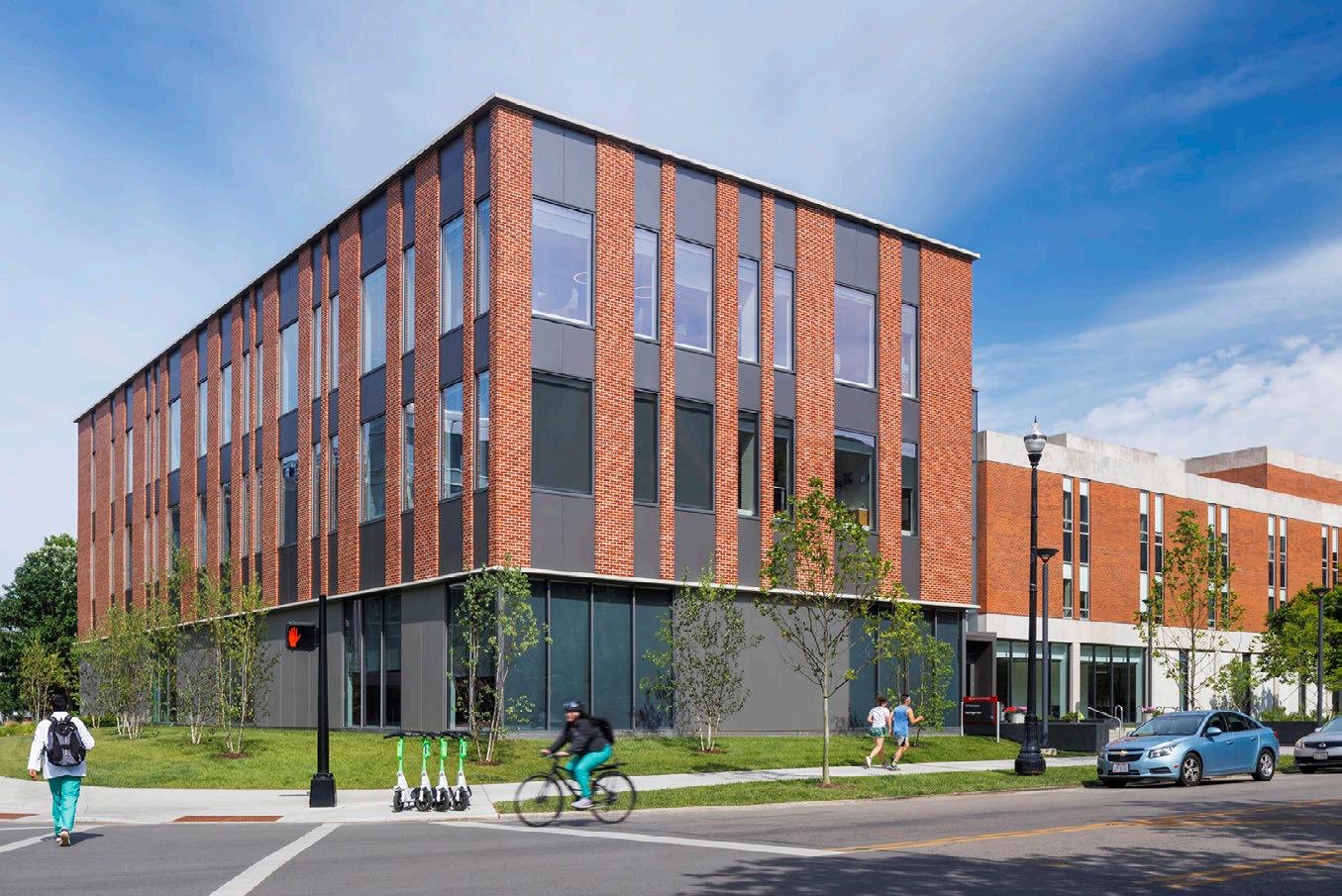



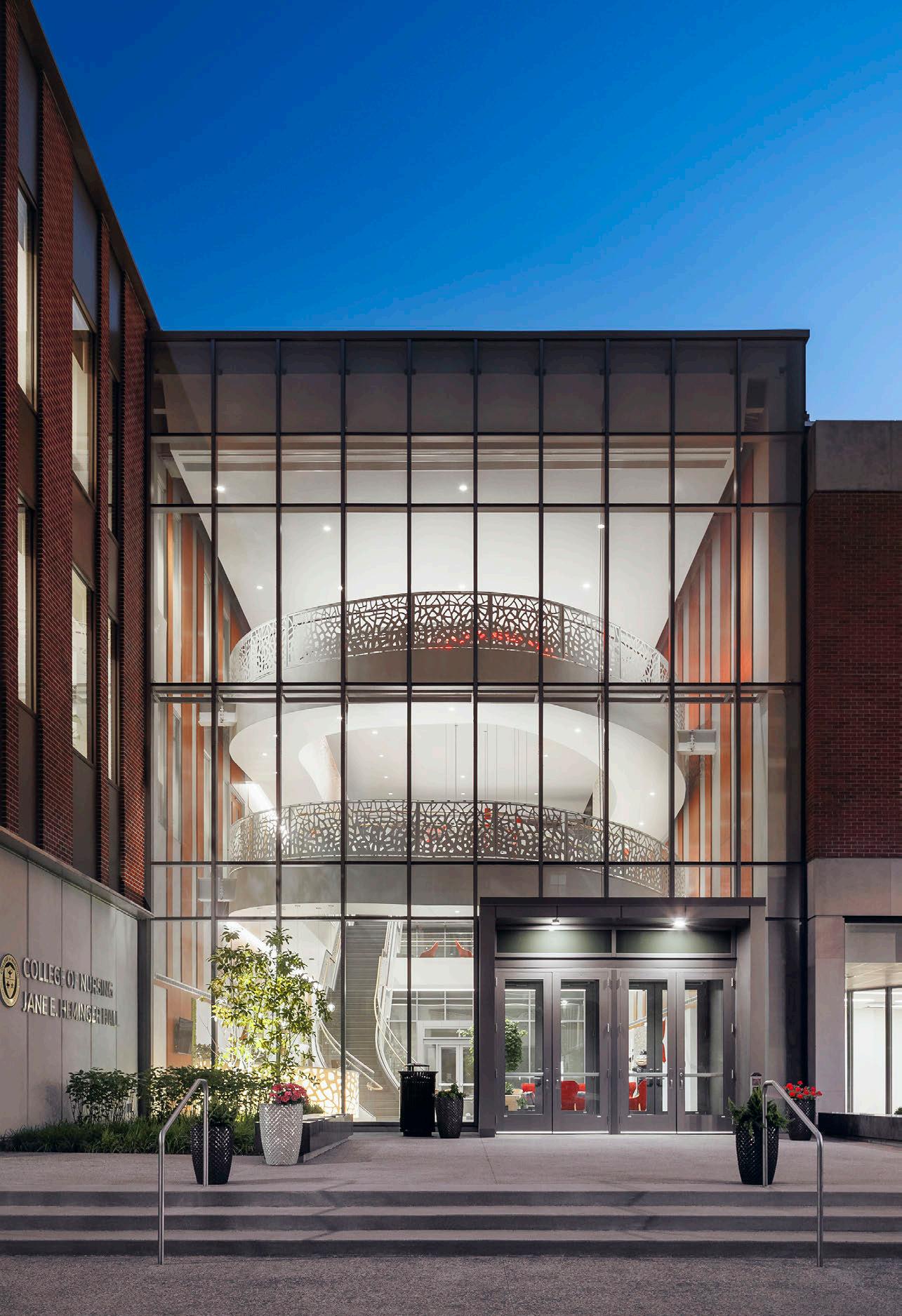






The LSU College of Business was built to create a community of scholars in pursuit of business innovation for the Gulf South following Hurricane Katrina. The cultural ethos of LSU is entrenched in historicism as a reflection of their identity. In response to its deep connection to the past and aspiration to look forward, the project is a contemporary and regional reflection of the typology of pavilions organized around a central lawn, here expressed in glass and steel.
The courtyard site plan and building forms are contextual- recalling the sloped roof pavilions and arcaded courtyards of the adjacent historic Olmsted-designed campus. A hub for business innovation in Louisiana and the Gulf Region, the business school is purposely innovative in expression. The pavilions are clad in ceramic coated translucent mirror glass and the rotunda is clad in a bronze solar screen resulting in forms that are ephemeral apparitions of the original campus architecture. The buildings reflect the strong heritage of the campus while looking to the future.











Center for Wellness
College of New Rochelle
New Rochelle, New York
2008 | 55,000 SF
LEED Silver


The Center for Wellness is conceived as a paradisiacal garden for the exultation of the body, mind and spirit. Inspired by narrative and pictorial descriptions of Eden, the Wellness Center is envisioned as a place apart at this Catholic women’s college that is idyllic and tranquil. Like the descriptions of the Garden of Eden, it is a landscaped sheltered meditation precinct that is removed from the urban distractions that surround it. The natatorium is a grotto carved beneath a contemplation garden. Skylights are like fissures in a stone cavern, admitting daylight to the surface of the cool waters below. The gymnasium emerges from the topography with its arcing tectonic stone walls like a rock outcropping. The concourse is a crevasse cut deeply into the sloping site that connects the gym to the pool. A holistic meditation room cantilevers out over the site like a rock ledge providing a perch for mediation in the surrounding groves of trees. In this way, the Center for Wellness is a contemporary built essay of Eden.

Preceding Page Left








Awards
2013 Society of American Registered Architects National Design Award
2010 The Chicago Athenaeum American Architecture Award
2010 Contract Magazine Interiors Award
2009 AIA New York Building Type Award
2009 Concrete Industr y Board
2008 AIA Westchester/Mid-Hudson First Honor Award
2006 & 2008 AIA New Jersey Design and Sustainability Merit Award
2008 Best Sports Facility Project / New York Construction and ENR
2008 New York League of Conservation Voters Honor Award
2008 American School & University Magazine Excellence Award

Campus Commons
State University of New York at New Paltz
New Paltz, New York
2010 | 28,000 SF
LEED Gold





The Student Union Building expansion at the State University of New York at New Paltz is inspired by the regional landscape of the Hudson River Valley where it is located. The ‘crystalline palisade’ is set on a plinth of an existing concrete brutalist building. The expressive form of the addition and its transparency makes it an ideal setting for studying and convening with fellow students and faculty members. The building’s form, which is a sculptural interpretation of the nearby Shawangunk palisade in the Catskill Mountains, is intended to spark inquiry and discovery – mirroring a student’s journey through the university. The evocative addition has changed the image of the University from an uninspired functional campus within the ubiquitous State University system to a site specific special place reflecting its unique location in the Hudson River Valley.



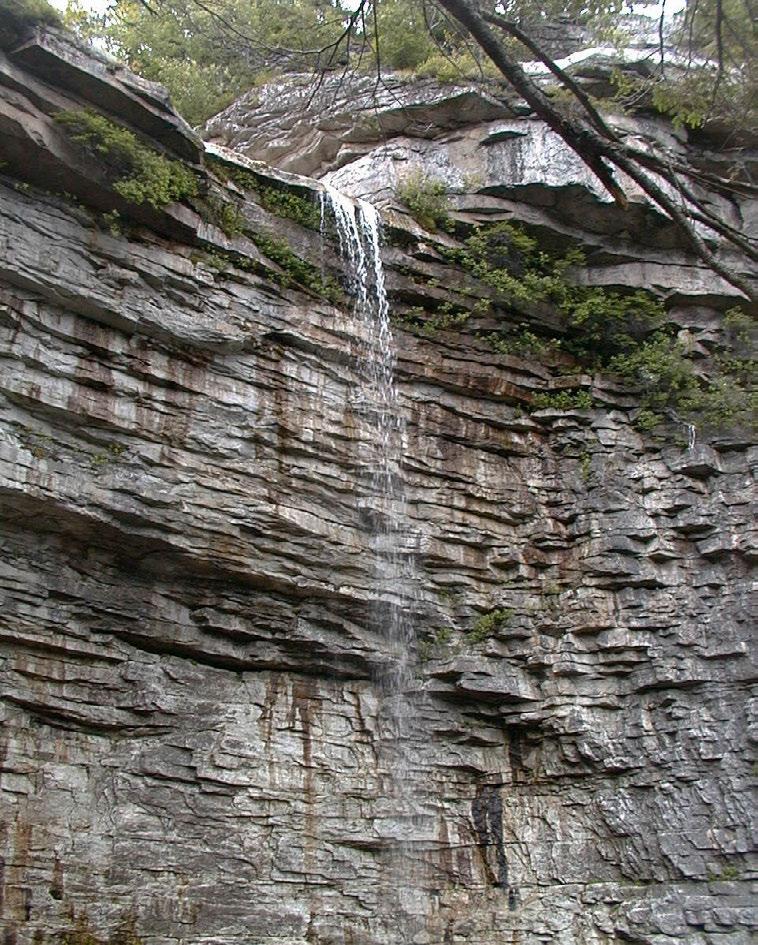







Sited on the edge of campus at The Citadel, the Military College of South Carolina, the School of Business acts as a gateway to the city of Charleston and serves as an ambassador to its business community. The building is a contemporary interpretation of their historic campus, distinctly open and transparent, conveying a welcoming gesture to the City in contrast to the historic fortress-like buildings of the adjacent campus. The new building utilizes forms, shapes, and materials that recall the heritage of its iconic campus, a light and welcoming arch-motif entry and perforated metal solar screens are used to convey a sense of forward-looking openness that will present the School of Business as a new front door to the campus.
Preceding Page Left
Entry view from campus
Preceding Page Right
Detail at West Lawn






U.S. Headquarters
Schindler Elevator Corporation
Morristown, New Jersey
2014 | 125,000 SF
LEED Gold





Our interior renovation of the Swiss-based Schindler Elevator Corporation transforms an existing mundane 1970s office building into a distinctive U.S. Headquarters that expresses the minimal and purist design aesthetics of its Swiss engineering heritage. Inspired by contemporary artists working with light and color to illustrate space and movement, our design creates a series of one-point perspective mise en scènes that abstractly explore movement and displacement—the mission of this transportation company. Light arches and red colored surfaces create an unadorned environment of light and color that is dynamic and minimal while evoking the Swiss flag, the proud origin of this company. Precise, trim-less detailing conveys the highly engineered heritage of the Corporation. Program spaces, such as, the conference room, training center, and the corporate dining room are designed as art installations that employees and visitors walk through and experience as three-dimensional constructs of movement and displacement.



Jason Altman
David Bednar
Ralph Beiran
Carrie Brixey
Sarah Buchholz
Jeffrey Butcher
Patricia Chia
Alan Chimacoff
Vashtie Coefer
J. Daniel Cummings
Shawn Daniels
Michael Deak
Liza De Angelis
Ryan Fennell
Isabella Giammatteo
Jaime Glowacki
Owen Haft
Lynn Halling
Michael Herbst
Arturo Herscovici
Richard Holmes
Harjit Jaiswal
Nicholas Jaroni
Matthew Kliwinski
David Kolodziej
Andrea Lanich
Ephraim Lasar
Rebecca Lee
Kristen Leone
Gigio Longo
Alina Maira
Charles Maira
Saverio Manago
Sharon McHugh
Katherine Meeker-Cohen
Roger Molina-Vera
Kevin Nicholson
Masha Nosova
Michael Nunnink
Renuska Papalexiou
Benjamin Petrick
Chetan Potdar
Chao Qi
Geertje Rahn
Deborah Rockey
William Rohrbach
Alok Saksena
Gyan Singh
Elizabeth Sinyard
Andrew Skey
Sean Sullivan
Eric Suntup
Dale Suttle
Joseph Tattoni
Greg Taylor
Arvind Tikku
Tony Wilson
Amy Mei Wood
Michael Zareva
212.956.2530 | www.ikon5architects.com
